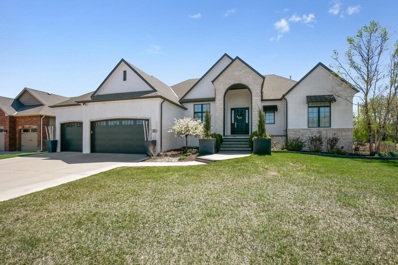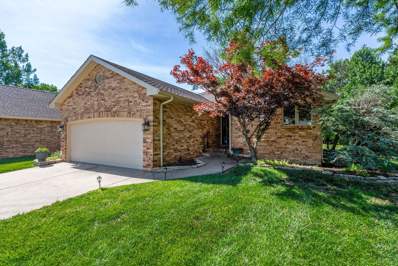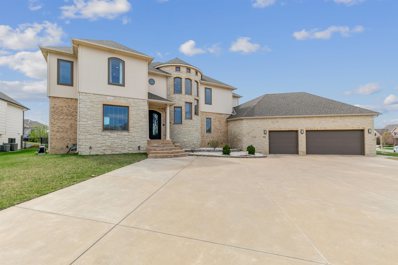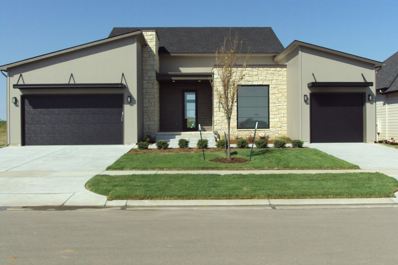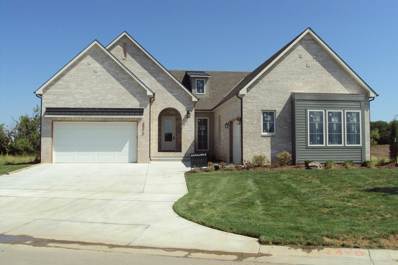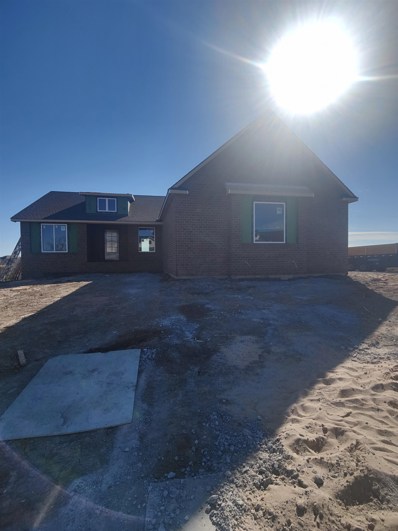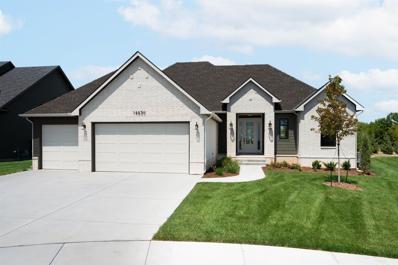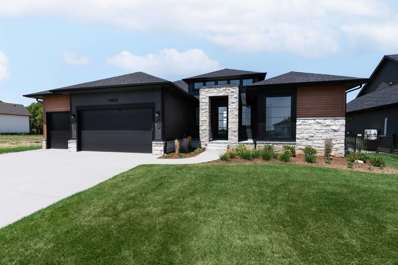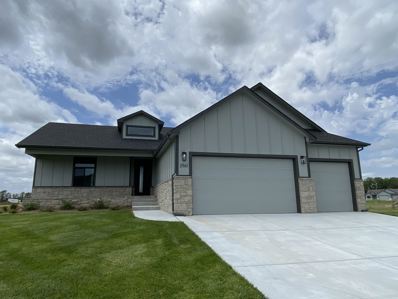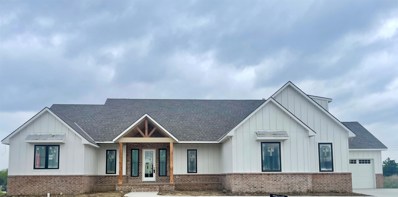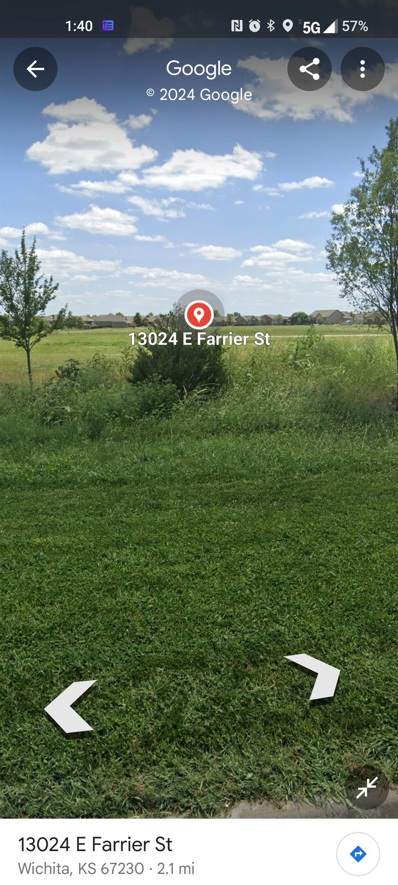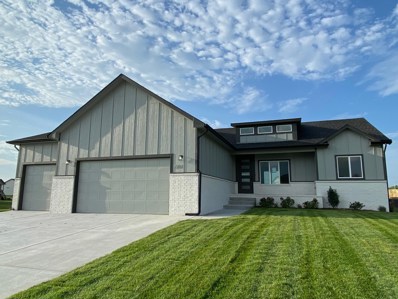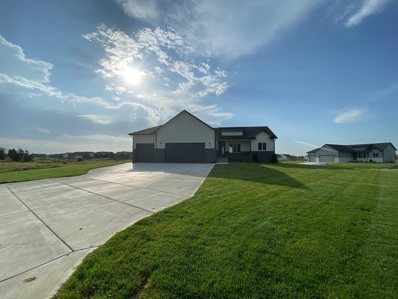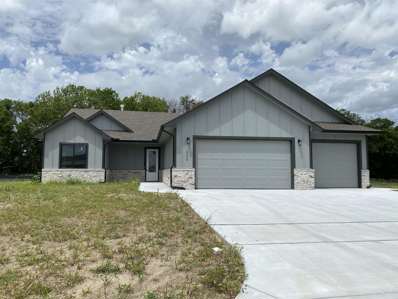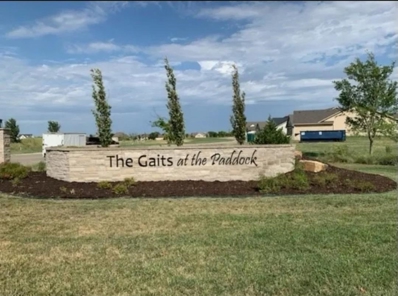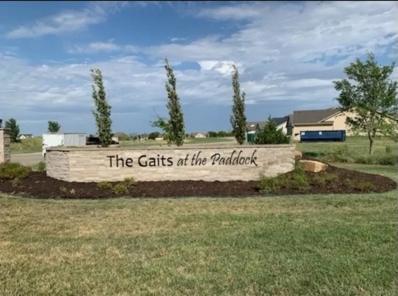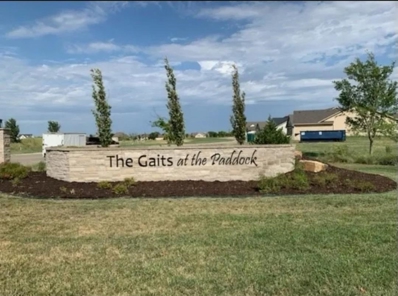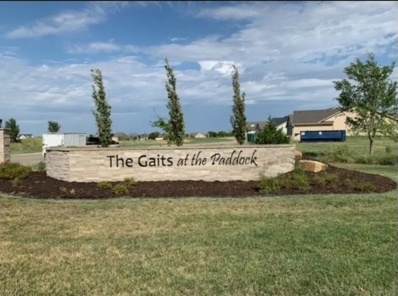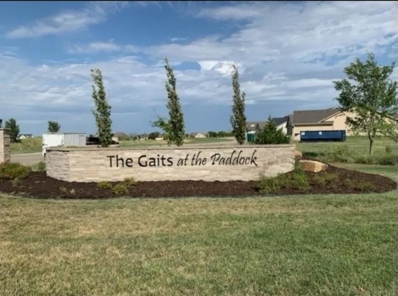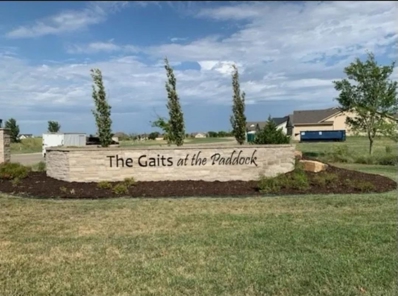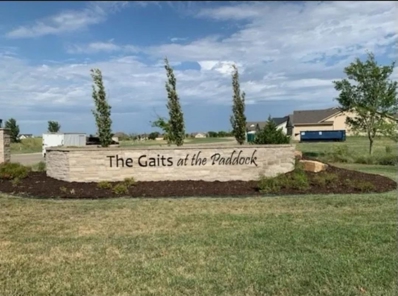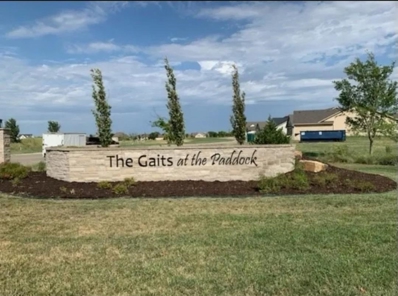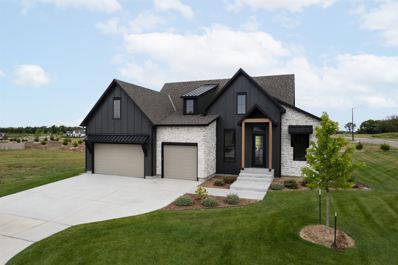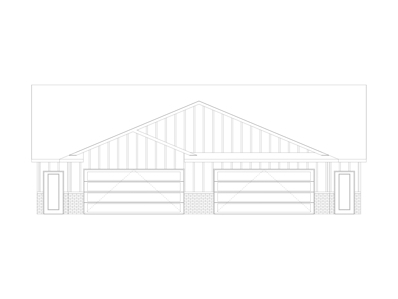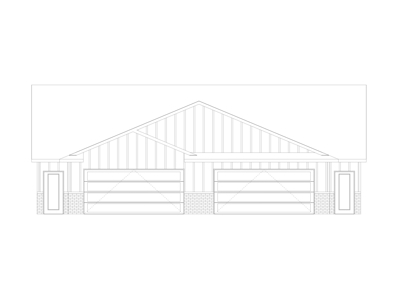Wichita KS Homes for Rent
- Type:
- Other
- Sq.Ft.:
- 4,425
- Status:
- Active
- Beds:
- 6
- Lot size:
- 0.29 Acres
- Year built:
- 2013
- Baths:
- 5.00
- MLS#:
- 637949
- Subdivision:
- Stonebridge
ADDITIONAL INFORMATION
Over $90,000 in home improvements since 2023. This home is not only located in one of the best neighborhoods, but is also welcoming and extraordinarily beautiful. Many updates and upgrades have been added to this home since 2023! Rich hardwood floors greet you at the entry and carry you through to the heart of this home. A wonderful open living room is anchored by a horizontal fireplace, built-ins and beautiful views of the backyard. Adjoining the living room is a huge kitchen with a waterfall quartz center island, stainless steel appliances (refrigerator stays) white cabinetry, range with hood & an eating space with a newly added bar. The amazing master suite is the perfect place for relaxation and pampering. The remodeled tile bath features a large walk-in closet with access to the laundry room, his/her vanities, freestanding tub & huge walk-in tile shower. Completing the main level is a powder bath, office off the foyer, 2 additional bedrooms & a connecting Jack & Jill bath. The wonderful amenities continue in the finished walk-out basement. This is the place for entertaining with a large rec room with built-in speakers & a full service wet bar/kitchenette. Also located in the lower level are 3 bedrooms, an office & 2 full baths for guests. Topping off this home is a new wrought iron fenced backyard that overlooks the mature tree line with irrigation well and a large patio. Enjoy summer evenings from the covered deck! Top location!
- Type:
- Other
- Sq.Ft.:
- 3,249
- Status:
- Active
- Beds:
- 3
- Lot size:
- 0.15 Acres
- Year built:
- 1994
- Baths:
- 4.00
- MLS#:
- 637466
- Subdivision:
- Crestview Country Club Estates
ADDITIONAL INFORMATION
Nestled within Crestview Country Club Estates, discover this stunning patio home at 14631 E. Killarney Cir. Andover School District with Sedgwick County Taxes. This residence features 3 bedrooms, 3.5 bathrooms, and a great open floor plan, providing ample space for comfortable living. Located off the entrance is a powder room and a bedroom with an ensuite and walk in closet, perfect for guest or as a home office. Throughout the home, hardwood flooring and large windows flood the space, creating a warm and inviting atmosphere. The kitchen is a chef's dream with granite countertops, Wolf double ovens and gas stove, Big Chill refrigerator, Bosch dishwasher, a breakfast bar, tile backsplash, and pull-out shelving. A pantry in the main level laundry room provides plenty of storage space. The main level master bedroom is a private retreat, complete with a walk-in closet and an ensuite bathroom. The bathroom boasts a lavish, jetted tub, dual sinks, and a walk-in tile shower. Descend downstairs and you will find a cozy family room adorned with a brick surround fireplace and plenty of space for your favorite game table or additional seating. Additionally, the lower level features a third bedroom and full bathroom, and a vast storage area. Equipped with double water heaters and a whole home humidifier, this home ensures comfort and convenience year-round. Step outside onto the multi-tiered deck and enjoy the beautiful backyard, ideal for outdoor entertaining or simply basking in the sunshine. Seize the opportunity to make this exceptional home your own! Schedule your private showing today.
$1,249,900
1818 N Burning Tree Cir Wichita, KS 67230
- Type:
- Other
- Sq.Ft.:
- 6,255
- Status:
- Active
- Beds:
- 6
- Lot size:
- 0.56 Acres
- Year built:
- 2016
- Baths:
- 6.00
- MLS#:
- 637156
- Subdivision:
- Unknown
ADDITIONAL INFORMATION
This custom built Nies construction home in Andover school district and Sedgwick county taxes is a rare find as you must see its exquisite details from its accented ceilings in dining to extended height in living room. No expense was left unturned on this one! (receipts for original build show home was not completed until 2016 and tax record shows original date of 2014). The home has a true contemporary feel with clean, white tiled floors, flat front kitchen cabinetry, tiled floor to ceiling fireplace, curved stairway to upper level, exquisite windows for natural light, double iron entry doors and so much more. Starting in the breathtaking kitchen, the home shows like a million dollar home complete with commercial fridge/freezer, double oven gas range complete with griddle and 6 burners, walk in pantry, island that sits at least 4 persons, quartz countertops, adjacent dining area, and modern open floorplan. The current homeowners have also loved that this home has 2 suites on main level (primary suite with adjacent office, walk in closet, sitting room, and en suite bath)and guest suite with its on attached bath complete with walk in tiled shower. The upper level also has two suites on opposite sides divided by a loft area. The suites are as large as the primary suite have sitting areas, walk in closets and yes, each one has its own attached bath with tiled walk in showers, separate tubs, and higher end amenities. There is also a 1/2 bath on main level, separate laundry room with wash sink, storage and large drop zone. The basement has a large rec room great for entertaining, walk out access to backyard, wet bar, 9 ft ceilings, 2 bedrooms, 1 bath, and an additional room being used as a theater room, plus 2 storage areas. Come this one today as it is rare to find a contemporary home in Wichita at this quality level.
$839,990
2307 Sandpiper Wichita, KS 67230
- Type:
- Other
- Sq.Ft.:
- 3,888
- Status:
- Active
- Beds:
- 5
- Lot size:
- 0.2 Acres
- Year built:
- 2024
- Baths:
- 4.00
- MLS#:
- 636445
- Subdivision:
- Nrd (freestone)
ADDITIONAL INFORMATION
The highly desired Linden Plan by Nies Homes, Inc. This plan is being constructed with a Modern Style elevation in the community at Freestone. This 5 bedroom, 3.5 bath, 4 car garage will make an amazing family retreat. You'll enjoy the large kitchen that features a walk in pantry, large kitchen island that can sit 6, quartz countertops and gas stovetop. The primary suite offers a large primary bath with tile shower, double shower heads, beautiful tile floors, double vanities with a make up counter, a walk-in closet and dressing area that leads to the main floor laundry. Two guest rooms, a full bath, a flex space that's perfect for an office or reading nook and a powder bath for quest rounds out the main level of this home. Downstairs enjoy a large game room with wet bar, a spacious family room, two more guest rooms and a full bath. This home should be complete by the end of the summer. Come visit the Freestone Community today to learn more. Our models are open Monday, Thursday, Friday and Saturday from 10am to 6pm and Sunday Noon to 6.
$889,990
2376 Sagebrush Ct. Wichita, KS 67230
- Type:
- Other
- Sq.Ft.:
- 4,069
- Status:
- Active
- Beds:
- 4
- Lot size:
- 0.3 Acres
- Year built:
- 2023
- Baths:
- 4.00
- MLS#:
- 635873
- Subdivision:
- Nrd (freestone)
ADDITIONAL INFORMATION
The Zinnia plan by Nies Homes, Inc. This plan was designed to impress. Boasting a grand entryway that commands attention, this home welcomes you into a space that is both elegant and practical. This plan is ideal for those who love to entertain, it features a chef's kitchen with premium appliances, ample counter space and custom cabinetry. Some of the practical features of this home are the private feel of the primary bedroom that welcomes you at the end of the day. The main level guest bedrooms share a Jack and Jill bath, a spacious main floor laundry room, an office nook perfect for business calls or a quiet space for the kids to do homework. The basement will be everyone's favorite hangout with large rec. room with wet bar, powder bath for guest and two other bedrooms and a full bath. Come discover the Nies difference. Model Home Hours are: Monday, Thursday, Friday and Saturday 9:00 am to 5:00pm and Sundays from Noon to 5:00 pm
$599,000
13027 E Farrier Wichita, KS 67230
- Type:
- Other
- Sq.Ft.:
- 3,327
- Status:
- Active
- Beds:
- 5
- Lot size:
- 0.3 Acres
- Year built:
- 2024
- Baths:
- 3.00
- MLS#:
- 635514
- Subdivision:
- Paddock At 127th
ADDITIONAL INFORMATION
Still plenty of time to make selections!
$719,990
14830 Camden Chase Wichita, KS 67230
- Type:
- Other
- Sq.Ft.:
- 3,218
- Status:
- Active
- Beds:
- 5
- Lot size:
- 0.26 Acres
- Year built:
- 2023
- Baths:
- 5.00
- MLS#:
- 635480
- Subdivision:
- Nrd (freestone)
ADDITIONAL INFORMATION
The Sequoia plan masterfully constructed by Nies Homes, Inc. This plan is as versatile as it is stylish. The split bedroom floor plan is perfect for families or guests. This home has an impressive list of options including a home office, exercise room and grand kitchen; you'll also discover many premium finishes Nies Homes is known for. The basement in this plan is fully finished with a large family room, wet bar, two bedrooms and two full baths. Visit our community today to learn more. The model homes are open Monday, Thursday, Friday and Saturdays from 9am to 5pm and on Sundays from Noon to 5pm.
$725,990
14822 Camden Chase Wichita, KS 67230
- Type:
- Other
- Sq.Ft.:
- 3,456
- Status:
- Active
- Beds:
- 5
- Lot size:
- 0.24 Acres
- Year built:
- 2023
- Baths:
- 4.00
- MLS#:
- 635379
- Subdivision:
- Nrd (freestone)
ADDITIONAL INFORMATION
The Savannah floor plan by Nies Homes, Inc. This home was designed for comfort and relaxation. The great room is the centerpiece of this stunning homes design, it seamlessly blends the living, dining and kitchen areas into a single harmonious space. You'll enjoy all the quality design features and selections that Nies Homes are know for. Located in the new Freestone Community in Northeast Wichita. This master-planned community was designed as a thoughtful approach to modern midwestern living and will feature a stocked fishing pond, a resort style pool with cabana, corn hole and pickleball court. Come visit today, our model homes are open 9:00 am to 5 pm Monday, Thursday, Friday and Saturday and Noon to 5 pm on Sundays.
- Type:
- Other
- Sq.Ft.:
- 3,075
- Status:
- Active
- Beds:
- 5
- Lot size:
- 0.3 Acres
- Year built:
- 2024
- Baths:
- 3.00
- MLS#:
- 634948
- Subdivision:
- Clear Ridge
ADDITIONAL INFORMATION
Come see this 5 bedroom, 3 bathroom home in Clear Ridge. The main floor features an open floor plan with stained beams on the ceiling, LVP flooring, gas fireplace, quartz counters, walk in pantry, drop zone, separate laundry room, 3 bedrooms, and 2 bathrooms. The master bedroom features a huge walk in closet, a walk in tile shower, and two sinks with quartz counters. The walk-out basement features a modern wet bar with floating shelves and granite counters, large rec room, 2 bedrooms, and 1 bathroom. Outside features sprinkler system, well, and sod with a covered deck.
$999,467
2131 N 159th Ct E Wichita, KS 67230
- Type:
- Other
- Sq.Ft.:
- 4,445
- Status:
- Active
- Beds:
- 6
- Lot size:
- 0.54 Acres
- Year built:
- 2024
- Baths:
- 7.00
- MLS#:
- 634856
- Subdivision:
- Sweetgrass At The Province
ADDITIONAL INFORMATION
Gorgeous new Ritchie Building Company home almost complete at the end of the cul de sac in Sweetgrass! Sedgwick County taxes and Andover schools! The lot backs to the Sweetgrass/Province lake. This home has a bedroom and a bath above the garage, making the home 6 bedrooms total! There is a master suite and 2 bedrooms (each with their own private baths) on the main level. And, 2 more bedrooms in the basement. In the living and dining there are huge windows to bring all the light in! The living has a grand vaulted ceiling with beams. The deck is spacious. The master bath has a grand master shower and very spacious master closet! The basement is completed with rec room, game room, and wet bar! There is a lot of storage space in this home. Also downstairs is a walk-out door to a sunken patio out back. Landscaping, sprinkler, and sod are included in this price.
$55,000
13024 Farrier Wichita, KS 67230
- Type:
- Land
- Sq.Ft.:
- n/a
- Status:
- Active
- Beds:
- n/a
- Lot size:
- 0.29 Acres
- Baths:
- MLS#:
- 634560
- Subdivision:
- Paddock At 127th
ADDITIONAL INFORMATION
Vacant lot backing to berm with trees and shrubbery over looking Equestrian Center
- Type:
- Other
- Sq.Ft.:
- 2,887
- Status:
- Active
- Beds:
- 5
- Lot size:
- 0.33 Acres
- Year built:
- 2023
- Baths:
- 3.00
- MLS#:
- 633550
- Subdivision:
- Clear Ridge
ADDITIONAL INFORMATION
Come this this BRAND NEW home in the beautiful Clear Ridge development! The main floor features and open floorplan with tall ceilings, large windows for lots of natural lighting, LVP flooring throughout the main living areas, granite counters, large kitchen island, stainless steel appliances, three bedrooms and two bathrooms. The basement features a walk out pit, huge rec room with wet bar, two additional bedrooms, a non-conforming room, and one bathroom. The home also includes a 3 car garage, sprinkler system, well, and sod, all on a large corner lot. Schedule a showing today!
- Type:
- Other
- Sq.Ft.:
- 2,887
- Status:
- Active
- Beds:
- 5
- Lot size:
- 0.43 Acres
- Year built:
- 2023
- Baths:
- 3.00
- MLS#:
- 633549
- Subdivision:
- Clear Ridge
ADDITIONAL INFORMATION
Come this this BRAND NEW home in the beautiful Clear Ridge development! The main floor features and open floorplan with tall ceilings, large windows for lots of natural lighting, LVP flooring throughout the main living areas, granite counters, large kitchen island, stainless steel appliances, three bedrooms and two bathrooms. The basement features a walk out pit, huge rec room with wet bar, two additional bedrooms, a non-conforming room, and one bathroom. The home also includes a 3 car garage, sprinkler system, well, and sod, all on a large corner lot. Schedule a showing today!
- Type:
- Other
- Sq.Ft.:
- 1,846
- Status:
- Active
- Beds:
- 3
- Lot size:
- 0.29 Acres
- Year built:
- 2023
- Baths:
- 3.00
- MLS#:
- 633315
- Subdivision:
- Clear Ridge
ADDITIONAL INFORMATION
Come see this BRAND NEW zero entry slab home. The home features an open, split bedroom floorplan with Luxury Vinyl Plank flooring, gas fireplace in the living room, and granite counters. The kitchen features a large island and walk in pantry. The master has a tile shower, soaker tub, two sinks, a water closet, and a large walk in closet. The home has two additional bedrooms with another full bathroom, two linen closets, and a safe room through the hallway. The laundry room is a separate room off the master closet. There is also a half bath off the drop zone room off the garage. The outside features a covered patio, sprinklers, a well, and sod. Schedule a showing today!
- Type:
- Land
- Sq.Ft.:
- n/a
- Status:
- Active
- Beds:
- n/a
- Lot size:
- 0.17 Acres
- Baths:
- MLS#:
- 632810
- Subdivision:
- The Gaits At Paddock
ADDITIONAL INFORMATION
Vacant Lot, contact listing agent for details
- Type:
- Land
- Sq.Ft.:
- n/a
- Status:
- Active
- Beds:
- n/a
- Lot size:
- 0.17 Acres
- Baths:
- MLS#:
- 632809
- Subdivision:
- The Gaits At Paddock
ADDITIONAL INFORMATION
Vacant Lot, contact listing agent for details
- Type:
- Land
- Sq.Ft.:
- n/a
- Status:
- Active
- Beds:
- n/a
- Lot size:
- 0.15 Acres
- Baths:
- MLS#:
- 632808
- Subdivision:
- The Gaits At Paddock
ADDITIONAL INFORMATION
Vacant Lot, contact listing agent for details
- Type:
- Land
- Sq.Ft.:
- n/a
- Status:
- Active
- Beds:
- n/a
- Lot size:
- 0.17 Acres
- Baths:
- MLS#:
- 632807
- Subdivision:
- The Gaits At Paddock
ADDITIONAL INFORMATION
Vacant Lot, contact listing agent for details
- Type:
- Land
- Sq.Ft.:
- n/a
- Status:
- Active
- Beds:
- n/a
- Lot size:
- 0.15 Acres
- Baths:
- MLS#:
- 632806
- Subdivision:
- The Gaits At Paddock
ADDITIONAL INFORMATION
Vacant Lot, contact listing agent for details
- Type:
- Land
- Sq.Ft.:
- n/a
- Status:
- Active
- Beds:
- n/a
- Lot size:
- 0.16 Acres
- Baths:
- MLS#:
- 632805
- Subdivision:
- The Gaits At Paddock
ADDITIONAL INFORMATION
Vacant Lot, contact listing agent for details
- Type:
- Land
- Sq.Ft.:
- n/a
- Status:
- Active
- Beds:
- n/a
- Lot size:
- 0.15 Acres
- Baths:
- MLS#:
- 632802
- Subdivision:
- The Gaits At Paddock
ADDITIONAL INFORMATION
Vacant Lot, contact listing agent for details
- Type:
- Land
- Sq.Ft.:
- n/a
- Status:
- Active
- Beds:
- n/a
- Lot size:
- 0.15 Acres
- Baths:
- MLS#:
- 632804
- Subdivision:
- The Gaits At Paddock
ADDITIONAL INFORMATION
Vacant Lot, contact listing agent for details
- Type:
- Other
- Sq.Ft.:
- 3,316
- Status:
- Active
- Beds:
- 4
- Lot size:
- 0.31 Acres
- Year built:
- 2023
- Baths:
- 3.00
- MLS#:
- 632511
- Subdivision:
- Nrd (freestone)
ADDITIONAL INFORMATION
Beautiful Monarch plan, designed with a Farmhouse exterior elevation, built by Nies Homes and located in the new Freestone Community. The Monarch floor plan is a spacious retreat with and array of impressive features that seamlessly blend form and function. With ample natural light streaming in through large windows, this home has a warm and inviting atmosphere. The large sliding glass doors lead to a beautiful, covered patio, with lots of space for your outdoor entertaining or for simply relaxing. Builder is a licensed agent in the state of Ks.
- Type:
- Cluster
- Sq.Ft.:
- n/a
- Status:
- Active
- Beds:
- n/a
- Lot size:
- 0.19 Acres
- Year built:
- 2023
- Baths:
- MLS#:
- 632276
- Subdivision:
- Buffalo Grove
ADDITIONAL INFORMATION
Great opportunities for an investment or an owner occupied side and investment on the other side! New Construction. Each unit will be 3 bedrooms, 2 bath, 2 car garage. Finished features will include quartz in kitchen and bath. Luxury vinyl flooring. Sod, sprinklers and wrought iron fencing. One-time mailbox fee of $250 per address/door.
- Type:
- Cluster
- Sq.Ft.:
- n/a
- Status:
- Active
- Beds:
- n/a
- Lot size:
- 0.17 Acres
- Year built:
- 2023
- Baths:
- MLS#:
- 632275
- Subdivision:
- Buffalo Grove
ADDITIONAL INFORMATION
Great opportunities for an investment or an owner occupied side and investment on the other side! New Construction. Each unit will be 3 bedrooms, 2 bath, 2 car garage. Finished features will include quartz in kitchen and bath. Luxury vinyl flooring. Sod, sprinklers and wrought iron fencing. One-time mailbox fee of $250 per address/door.
Andrea D. Conner, License 237733, Xome Inc., License 2173, [email protected], 844-400-XOME (9663), 750 Highway 121 Bypass, Ste 100, Lewisville, TX 75067
Information being provided is for consumers' personal, non-commercial use and may not be used for any purpose other than to identify prospective properties consumers may be interested in purchasing. This information is not verified for authenticity or accuracy, is not guaranteed and may not reflect all real estate activity in the market. © 1993 -2024 South Central Kansas Multiple Listing Service, Inc. All rights reserved
Wichita Real Estate
The median home value in Wichita, KS is $129,000. This is lower than the county median home value of $141,100. The national median home value is $219,700. The average price of homes sold in Wichita, KS is $129,000. Approximately 53.41% of Wichita homes are owned, compared to 35.94% rented, while 10.64% are vacant. Wichita real estate listings include condos, townhomes, and single family homes for sale. Commercial properties are also available. If you see a property you’re interested in, contact a Wichita real estate agent to arrange a tour today!
Wichita, Kansas 67230 has a population of 389,054. Wichita 67230 is less family-centric than the surrounding county with 32.31% of the households containing married families with children. The county average for households married with children is 32.43%.
The median household income in Wichita, Kansas 67230 is $48,982. The median household income for the surrounding county is $52,841 compared to the national median of $57,652. The median age of people living in Wichita 67230 is 34.5 years.
Wichita Weather
The average high temperature in July is 91.8 degrees, with an average low temperature in January of 21.9 degrees. The average rainfall is approximately 35 inches per year, with 14.6 inches of snow per year.
