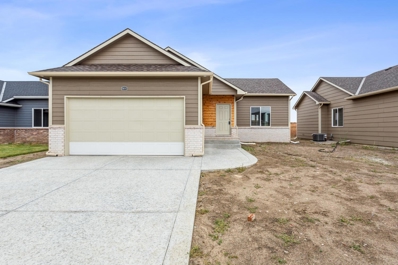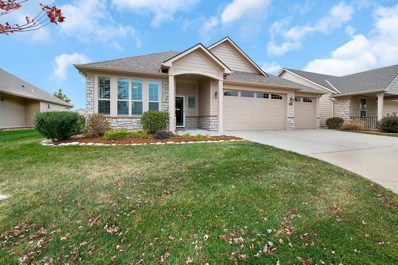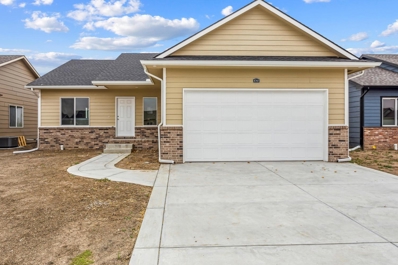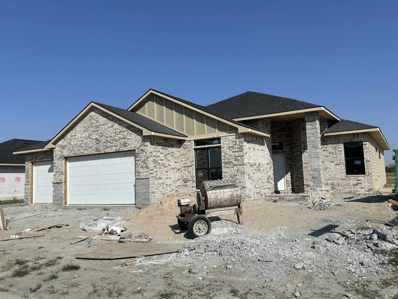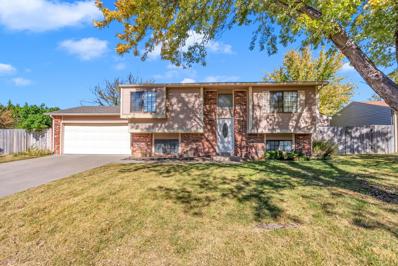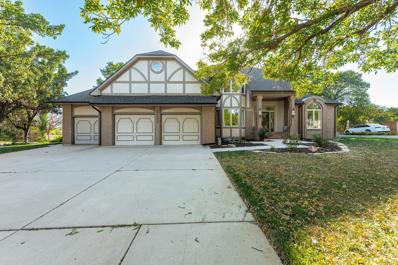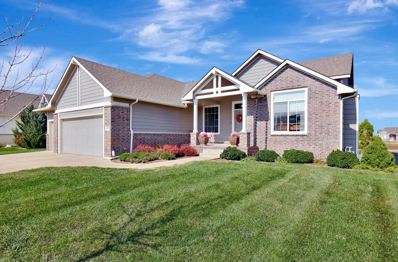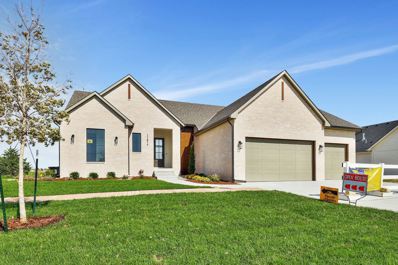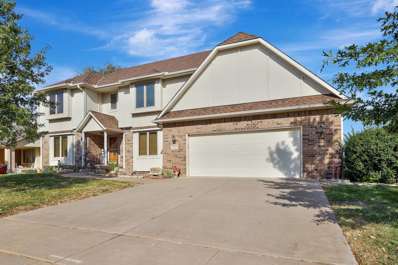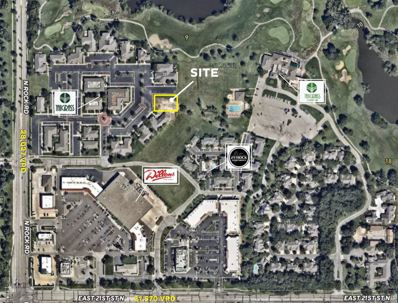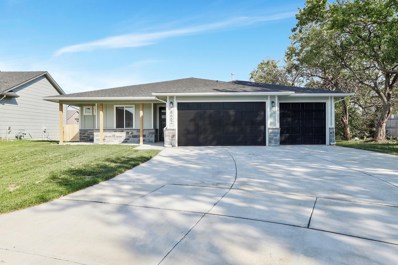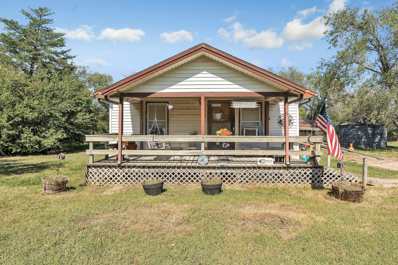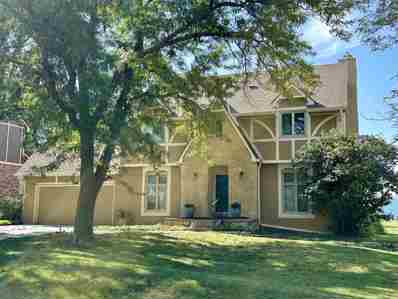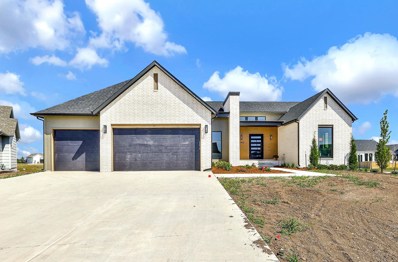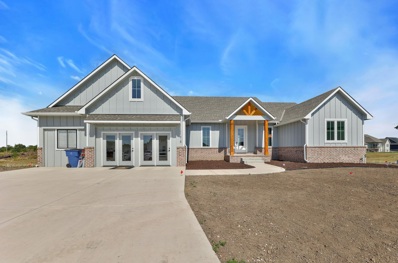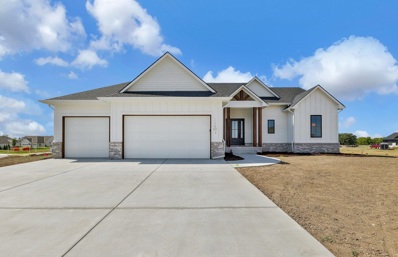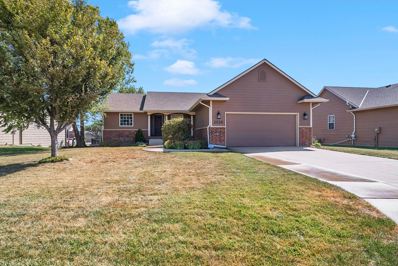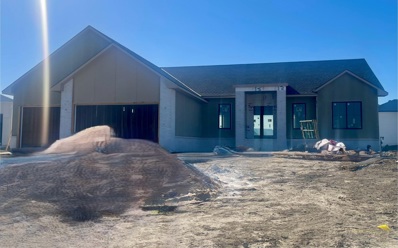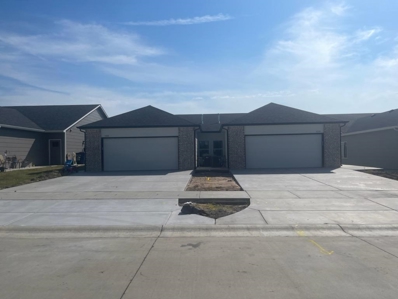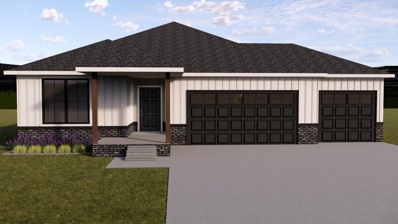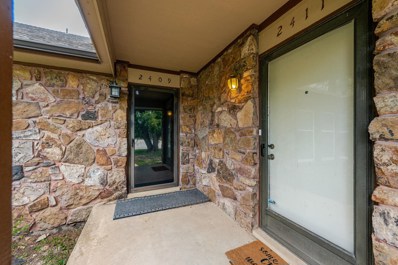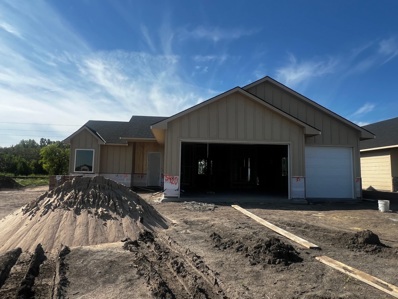Wichita KS Homes for Rent
- Type:
- Other
- Sq.Ft.:
- 2,280
- Status:
- Active
- Beds:
- 4
- Lot size:
- 0.15 Acres
- Year built:
- 2024
- Baths:
- 3.00
- MLS#:
- 646894
- Subdivision:
- Skyview At Block 49
ADDITIONAL INFORMATION
**BUILDER INCENTIVE** The builder is offer $3000 towards buyers closing costs if closing is on of before December 30th. Explore this stunning home in the desirable Sky View neighborhood, featuring 4 bedrooms, 3 full bathrooms, and a 2-car attached garage. Step inside to find soaring vaulted ceilings and luxury vinyl floors, along with a chef's kitchen equipped with stainless steel appliances and a walk-in pantry. The luxurious master bathroom boasts double vanities, granite countertops, and a spacious walk-in closet. Additional highlights include a separate laundry room and a fully finished basement with a large family room ideal for entertaining. Don’t miss out—call now to schedule a viewing with the builder!
$429,000
4785 N Indian Oak Bel Aire, KS 67226
- Type:
- Other
- Sq.Ft.:
- 1,946
- Status:
- Active
- Beds:
- 2
- Lot size:
- 0.23 Acres
- Year built:
- 2014
- Baths:
- 2.00
- MLS#:
- 646882
- Subdivision:
- Elk Creek
ADDITIONAL INFORMATION
Welcome to The Courtyards @ Elk Creek where luxury meets maintenance free living. This beautifully maintained, one owner patio home has 2 bedrooms and 2 bathrooms with an office/bonus room and a 3-car garage that backs up to the lake. There is hardwood flooring throughout and three foot doorways make for easy access to the bedrooms and bathrooms. The foyer leads you to the open floor plan with tall ceilings and large windows allowing natural light inside with views of the lake. The gourmet kitchen features a gas cooktop and wall oven with granite countertops and an expansive island. There is a gas fireplace in the living room with built in shelves on each side. The additional bonus room is just off of the living room and is currently being used as an office. The spacious master bedroom has plenty of space and the master bedroom closet also doubles as the concrete storm safe room. The master bath has double vanities, a tiled zero entry walk-in shower and a separate water closet. There is also a 2nd bedroom and a 2nd full bathroom. You can sit and enjoy the view of the lake from the patio. The HOA provides lawn maintenance, sprinkler system and snow removal and general upkeep of the community. The amenities include a clubhouse, heated salt water pool, fitness center and pickle ball courts that makes Elk Creek one of the top communities. Pride of ownership shows throughout this stunning home and is move-in ready. Don't miss out on this fabulous patio home.
- Type:
- Other
- Sq.Ft.:
- 1,986
- Status:
- Active
- Beds:
- 5
- Lot size:
- 0.22 Acres
- Year built:
- 2024
- Baths:
- 3.00
- MLS#:
- 646831
- Subdivision:
- Skyview At Block 49
ADDITIONAL INFORMATION
Welcome to a brand new home located in the beautiful Bel Aire community within the Skyview subdivision. Upon entering the home, you'll be impressed by the attention to detail and high-quality finishes throughout. To your left, you'll find a set of stairs leading to the basement, while to your right, you'll discover a convenient laundry room that's connected to the 2-car attached garage. Moving onto the living room, you'll be immediately struck by the vaulted ceiling and exquisite luxury vinyl flooring that extends throughout the dining and kitchen areas. There is also a beautiful electric fireplace in the living room with floating shelves on each side along with a mantel. The kitchen is designed for both functionality and style, and is equipped with a large island, granite counter tops, stainless steel appliances and a spacious walk-in pantry, perfect for storing all your culinary essentials. As you explore further, you'll discover the main floor master suite, complete with a beautifully appointed private bathroom. Additionally, there are two more bedrooms on the main level, as well as another full bathroom. Heading down to the basement, you'll find a large storage space that offers plenty of room for all your storage needs. The basement also boasts a sizable family room, perfect for hosting gatherings with friends and family. There are two more spacious bedrooms in the basement, as well as another full bathroom. Walk outside onto your covered patio and enjoy the view. This home is simply stunning and must be seen to be fully appreciated. So why wait? Call now to schedule a tour and experience the beauty and luxury of this magnificent home for yourself!
$395,000
5114 N Lycee Bel Aire, KS 67226
- Type:
- Other
- Sq.Ft.:
- 2,100
- Status:
- Active
- Beds:
- 3
- Lot size:
- 0.29 Acres
- Year built:
- 2024
- Baths:
- 2.00
- MLS#:
- 646685
- Subdivision:
- Deer Run
ADDITIONAL INFORMATION
Wonderful New Built home with 2100 sq. ft on the main level.....this is truly a ONE LEVEL, ZERO Entry, no stairs property!!!! Many people love the unique angled entry on this Gorgeous home giving it that Beautiful Curb Appeal. The home features a Bedroom/Office space up front, then on one side of the home you have a cluster/split---- with a Bedroom 2 and a full Bath on one end, Then the MASTER Retreat on the other end. This design allows for the Living Room, Dining and Kitchen to flow seamlessly together creating just the perfect "open concept" floorplan. Many beautiful custom features and design selections. Why wait to build, step into luxury living in this NEW Home by Christmas.
- Type:
- Other
- Sq.Ft.:
- 1,802
- Status:
- Active
- Beds:
- 3
- Lot size:
- 0.22 Acres
- Year built:
- 1982
- Baths:
- 2.00
- MLS#:
- 646568
- Subdivision:
- Cottonwood Village
ADDITIONAL INFORMATION
Welcome to 6902 E Winterberry! This charming home features 3 bedrooms and 2 bathrooms, making it ideal for those seeking extra space. The main floor bathroom was beautifully updated in 2022, adding a modern touch. Enjoy the oversized backyard, perfect for entertaining, complete with a privacy fence installed in 2020. The HVAC system was also updated in 2020, ensuring comfort year-round. Conveniently located just minutes from the shopping centers on Rock Road and with quick access to the 96 highway, this home offers both accessibility and tranquility. Plus, Gammon Elementary School is just a short walk away, making this location perfect for easy mornings. Don’t miss out on this wonderful opportunity!
$595,000
2752 N Wilderness Wichita, KS 67226
- Type:
- Other
- Sq.Ft.:
- 5,294
- Status:
- Active
- Beds:
- 4
- Lot size:
- 0.44 Acres
- Year built:
- 1986
- Baths:
- 4.00
- MLS#:
- 646564
- Subdivision:
- Wilderness
ADDITIONAL INFORMATION
Nestled in East Wichita's coveted Circle School district, this stunning 4-bedroom, 4-bath home offers luxury and comfort on nearly half an acre. Spanning over 5,000 square feet, the home greets you with a grand staircase and an abundance of natural light streaming through large windows throughout. The formal dining room is perfect for gatherings, complemented by a cozy eating area in the Fireplace room. For those who work from home or love to read, the expansive office or library boasts built-in shelving. The inviting sunroom off the living room provides a serene space to relax. Upstairs, the spacious master bedroom offers a unique view of the sunroom below, with a private balcony for peaceful mornings. The en suite master bath includes double sinks, a toilet closet, a separate tub, and a shower for a spa-like experience. The finished basement features two large living spaces, an additional bedroom, and a hidden office space tucked behind a bookshelf for added charm. Outside, the backyard is a tranquil oasis, surrounded by mature trees and a balcony to enjoy the outdoors. Located in a subdivision with a golf course and lake, this home blends luxury living with natural beauty. Don't miss out on this one! Schedule your tour today!
$465,000
2841 N Woodridge Wichita, KS 67226
- Type:
- Other
- Sq.Ft.:
- 3,071
- Status:
- Active
- Beds:
- 5
- Lot size:
- 0.24 Acres
- Year built:
- 2016
- Baths:
- 3.00
- MLS#:
- 646552
- Subdivision:
- Firethorne
ADDITIONAL INFORMATION
SELLER IS OFFERING A 2-1 INTEREST RATE BUY DOWN PROMOTION WITH AN ACCEPTED CONTRACT BY 12-20-24; SPECIAL TERMS AND CONDITIONS APPLY! Welcome to this stunning 5 BR, 3 BA custom, one-owner ranch, quality built by Paul Gray and nestled on a lake lot in desirable Firethorne. Windows spanning the back of the home soak the open living spaces with natural sunlight, showcasing the custom features. The sellers expanded a popular Paul Gray floor plan, adding square footage to create a more spacious living room, dining area, and primary suite—noticeably larger than others in the neighborhood. With neutral décor, elegant white trim, and beautiful touches like wood beams, soaring ceilings, and a gas fireplace with a stone surround, this showstopper has a touch of timeless style. The oversized, yet cozy, living room offers ample space to accommodate a variety of furniture arrangements, providing flexibility to suit any lifestyle. The heart of this home is the chef's kitchen, showcasing a beautiful blend of function and design. A large center island invites gathering, while a striking blue subway tile backsplash in a herringbone pattern draws the eye. Gorgeous pendant lights illuminate the space, highlighting high-end details like a double oven, stainless steel appliances, under-cabinet lighting, and a hidden walk-in pantry. Wood beams accent the ceiling, adding a touch of warmth and sophistication. Retreat to a generous primary suite complete with a coffered ceiling and a spa-like bathroom featuring a freestanding tub set against a stunning stacked stone accent wall, a separate shower, an expansive vanity with dual sinks, a linen cabinet, and a private toilet. The walk-in closet connects directly to the convenient laundry room, making everyday living a breeze. Two bedrooms and a hall bathroom located across the home complete the main level. Downstairs, the finished basement offers additional space for relaxation and entertainment. A large rec/family room with view-out windows is perfect for gathering, and the two additional bedrooms, full bathroom, and ample storage make this level a versatile extension of the home. Extend your living space outdoors with a covered deck and concrete patio offering views of the peaceful neighborhood lake as a backdrop. With nice landscaping, a sprinkler system, and a three-car garage, this home combines style and practicality. Conveniently located in the Circle School District, it’s just minutes from highways, shopping, dining, and schools. This home stands out with its custom improvements and thoughtful details—don’t miss your chance to secure a lower rate to make this home yours!
$699,990
11614 E Winston St Wichita, KS 67226
- Type:
- Other
- Sq.Ft.:
- 3,393
- Status:
- Active
- Beds:
- 5
- Lot size:
- 0.25 Acres
- Year built:
- 2023
- Baths:
- 5.00
- MLS#:
- 646357
- Subdivision:
- Brookfield
ADDITIONAL INFORMATION
Brand new Nies home in the desired Brookfield neighborhood. Model home discounted and now available for possession! This home features a large great room. Built-in bookcases with floating shelves flank the fireplace. The kitchen is large and has a spacious kitchen island with room for the family to sit! Built in hutch in dining area and a pocket office right off the deck. There is a powder room for your guests. The master bedroom has a large bathroom and closet. Split guest bedrooms will make those work from home days a delight. Upstairs bedrooms have jack-n-jill baths. But, when its time to power down the laptop in the office off the dining, you’ll easily be able to unwind in the spacious basement. There are 2 more bedrooms, 2 more baths, a large wet bar, game/rec room downstairs. Landscaping is installed!
- Type:
- Other
- Sq.Ft.:
- 3,931
- Status:
- Active
- Beds:
- 4
- Lot size:
- 0.22 Acres
- Year built:
- 1988
- Baths:
- 5.00
- MLS#:
- 646318
- Subdivision:
- Willowbend
ADDITIONAL INFORMATION
This beautiful 4-bedroom, 3.5-bath home is located on a quiet street overlooking the 11th hole of the Willowbend Golf Course. With 4,000 sq ft of living space, Newer Windows. it features an open-concept kitchen that flows into the family room and breakfast area, perfect for family gatherings. The main floor also includes formal living and dining rooms, a laundry room with a half bath, and large windows with plantation shutters that offer stunning views of the golf course and a nearby pond. Upstairs, you’ll find three spacious bedrooms, while the basement houses a fourth bedroom, a bar with pullout shelving, and full windows that bring in ample natural light. The expansive back deck provides the perfect spot for outdoor relaxation and entertaining. Built in 1988, this home blends classic design with modern comfort.
$175,000
8100 E 22nd St N Wichita, KS 67226
- Type:
- Land
- Sq.Ft.:
- n/a
- Status:
- Active
- Beds:
- n/a
- Lot size:
- 0.32 Acres
- Baths:
- MLS#:
- 646039
- Subdivision:
- None Listed On Tax Record
ADDITIONAL INFORMATION
For Sale! New build or build to suit opportunity in the well established Tallgrass office park. These lots provide scenic views of the golf course and are well located in the Northeast Wichita corridor. The proximity to 21st Street and Rock Road provides great access and many amenities with ample restaurants and the Bradley Fair development. Asphalt parking lot and sidewalks are already in place. Views of the Tallgrass Golf Course to the North.
- Type:
- Other
- Sq.Ft.:
- 1,973
- Status:
- Active
- Beds:
- 4
- Lot size:
- 0.21 Acres
- Year built:
- 2024
- Baths:
- 3.00
- MLS#:
- 645992
- Subdivision:
- Rock Spring
ADDITIONAL INFORMATION
This new home has a beautiful open floorplan. It has 4 bedrooms, 3 bathrooms covered patio and fenced yard. It also has a large island, 3 Car insulated garage and 2nd master with on suite bath. Its a must see move in ready new home at the end of cul-de-sac.
$375,000
11806 E 53rd St N Bel Aire, KS 67226
- Type:
- Other
- Sq.Ft.:
- 888
- Status:
- Active
- Beds:
- 2
- Lot size:
- 9.28 Acres
- Year built:
- 1936
- Baths:
- 1.00
- MLS#:
- 645481
- Subdivision:
- None Listed On Tax Record
ADDITIONAL INFORMATION
9.28 Acres so close to Wichita city limits. The property is being sold "AS IS!" 2 bedroom 1 bath home, a shop/garage nearby. There are many loafing sheds and other outbuildings. There are many opportunities to be had with this property.
$375,000
4031 N Tara Cir Wichita, KS 67226
- Type:
- Other
- Sq.Ft.:
- 3,752
- Status:
- Active
- Beds:
- 5
- Lot size:
- 0.31 Acres
- Year built:
- 1988
- Baths:
- 5.00
- MLS#:
- 645457
- Subdivision:
- Willowbend
ADDITIONAL INFORMATION
Stunning 5-Bed, 4.5-Bath Model Home in Willowbend. Discover this beautifully designed model home with breathtaking golf course views. The thoughtful two-story floor plan features a main floor office, formal dining room, and a spacious living room with a cozy wood-burning fireplace. The large kitchen boasts solid surface counters, island, two ovens, and a walk-in pantry. Additional main floor highlights include a half bath, a laundry/mud room with a vaulted ceiling, and a convenient two-way staircase leading upstairs. Upstairs, the oversized primary bedroom offers a luxurious bathroom with a double sink vanity, shower, jacuzzi tub, and walk-in closet. Three additional bedrooms are also on this level, with one featuring an en suite full bath, while a hallway bath serves the other two. The finished attic space impresses with an $80,000 custom O-Gauge train layout, perfect for hobbyists. The full basement includes a family room with a fireplace, a fifth bedroom, a full bath, and expansive storage options. Enjoy year-round comfort with zoned HVAC and excellent off-air TV reception from the high-gain antenna in the attic. Sellers are offering a $2700 allowance to replace front porch. Set on a beautifully landscaped lot with mature trees, gutter guards, and a large backyard overlooking the golf course, this home is the home you've been dreaming of, schedule a private showing today. Estate Sale from 10/3 - 10/5. Interior Photos and Showings to begin 10/8/2024.
- Type:
- Other
- Sq.Ft.:
- 3,672
- Status:
- Active
- Beds:
- 5
- Lot size:
- 0.32 Acres
- Year built:
- 2024
- Baths:
- 5.00
- MLS#:
- 645121
- Subdivision:
- Brookfield
ADDITIONAL INFORMATION
Brand new Nies model home, the Mayfair in Brookfield neighborhood. This home features a large great room with modern design! The kitchen is especially large and has a spacious kitchen island with room for the family to sit! There is a powder room for your guests. The master bedroom has a large bathroom and spacious closet. Split guest bedrooms will make those work from home days a delight. Upstairs bedrooms have jack-n-jill baths. There is a spacious basement that has 2 more bedrooms, which are split and have their own baths. A game room and a large wet bar. Landscaping and yard are included!
- Type:
- Other
- Sq.Ft.:
- 4,068
- Status:
- Active
- Beds:
- 6
- Lot size:
- 0.34 Acres
- Year built:
- 2024
- Baths:
- 5.00
- MLS#:
- 645117
- Subdivision:
- Brookfield
ADDITIONAL INFORMATION
Gorgeous new Ritchie Building Company model home! 6 bedrooms total! It has a modern craftsman elevation. Upstairs has a bed/playroom/office/whatever you want it to be...and a bath!! In the living and dining there are huge windows to bring all the light in! The living has a vault with beams. Don’t sweat having family or friends over for get-togethers with the oversized dining space and open living room into the kitchen. The deck is spacious and covered. The master bath is exceptional with a grand master shower and very spacious master closet! The basement is completed with 2 more beds, bath, rec room, game room, and wet bar! There is a walk-out door to a sunken patio out back. Landscaping is included! Models are open 12-5 Daily.
- Type:
- Other
- Sq.Ft.:
- 6,219
- Status:
- Active
- Beds:
- 6
- Lot size:
- 0.51 Acres
- Year built:
- 2013
- Baths:
- 5.00
- MLS#:
- 645116
- Subdivision:
- Central Park
ADDITIONAL INFORMATION
Welcome to 5136 N Colonial Ave situated on a large lot in the Central Park Addition. This home is truly one of a kind that could be YOURS! This home boasts many amenities perfect for entertaining and enjoying parties, including a private theater room, a gymnasium and a luxurious inground pool. Step inside to the open living, dining & kitchen area with 10ft ceilings throughout the main floor. The spacious kitchen offers a gas stove, granite countertops, walk-in pantry, two large islands, double oven and two dishwashers. The large master bedroom suite includes TWO walk-in closets & a spa-like bathroom. The main floor also features two more bedrooms, one full bathroom as well as a half bathroom & a large laundry room. The basement features 9ft ceilings. Walking down you'll be greeted by a living area with a wet bar, three more bedrooms with a Jack and Jill bathroom as well as another full bathroom. The theater room is fully furnished ready for you to host the next Super Bowl party. Additionally the basement has a separate work out room as well as the gymnasium. The gymnasium is set up for a basketball court but is also the size of a pickleball court! Outside you will find the balcony from the kitchen plus a covered patio underneath for extra space to relax by the pool. The yard features an inground trampoline, sprinkler system & an invisible fence with two collars that will stay. You won't want to miss this beautiful one of a kind home.
- Type:
- Other
- Sq.Ft.:
- 3,814
- Status:
- Active
- Beds:
- 5
- Lot size:
- 0.31 Acres
- Year built:
- 2024
- Baths:
- 4.00
- MLS#:
- 645112
- Subdivision:
- Brookfield
ADDITIONAL INFORMATION
Brand new Fahsholtz model in the beautiful area of Brookfield! This gorgeous home has barrel vault in the kitchen. Master suite is very spacious and has the laundry connected to the closet. The other 2 beds on the main level are spacious and the bath is large. There is a 1/2 bath on the main floor for guests. The basement has 9' ceilings, a huge rec room and game room. There is a beautiful wet bar in the huge rec room. There are 3 more beds finished! Sprinklers, and landscaping are included in pricing.
$349,000
2526 N Eagle St Wichita, KS 67226
- Type:
- Other
- Sq.Ft.:
- 2,370
- Status:
- Active
- Beds:
- 4
- Lot size:
- 0.24 Acres
- Year built:
- 2006
- Baths:
- 3.00
- MLS#:
- 645042
- Subdivision:
- Fairmount
ADDITIONAL INFORMATION
Welcome to this conveniently located and beautifully updated 4-bedroom, 3-bathroom home, featuring modern upgrades and an inviting, open-concept layout. Step into the heart of the home, where the open kitchen flows seamlessly into the spacious living room, perfect for entertaining and everyday living. The entire home boasts new flooring throughout, enhancing its stylish and cohesive design. The property also offers a brand-new roof and recently installed AC system for year-round comfort and peace of mind. The master bedroom is located separately from the other bedrooms, creating a private sanctuary, while the addition of 3M shatter-proof windows ensures both security and energy efficiency. Outside, enjoy the new deck, ideal for hosting gatherings, and a newly built fence for added privacy. The wonderfully designed landscaping with sprinkler system enhances the home's curb appeal (when there is not a drought!), and a new sump pump adds extra protection. The home also includes a convenient 2-car garage with plenty of space. This move-in ready home combines thoughtful design and top-notch upgrades—schedule your tour today!
- Type:
- Other
- Sq.Ft.:
- 1,512
- Status:
- Active
- Beds:
- 3
- Lot size:
- 0.11 Acres
- Year built:
- 1978
- Baths:
- 3.00
- MLS#:
- 645039
- Subdivision:
- Pheasant Run
ADDITIONAL INFORMATION
Come take advantage of the opportunity to own this delightful home in one of the most desirable neighborhoods in northeast Wichita! Featuring 3 bedrooms, 2.5 baths, and an attached 2-car garage, this property offers a perfect blend of comfort and practicality. Enjoy evenings by the cozy fireplace or relax on the private patio. Whether you're an investor or a homebuyer, this property is a great find, with an HOA that covers lawn care and trash for easy, low-maintenance living. Schedule your viewing today!
$770,000
3630 N Bristol Ct Wichita, KS 67226
- Type:
- Other
- Sq.Ft.:
- 3,552
- Status:
- Active
- Beds:
- 5
- Lot size:
- 0.26 Acres
- Year built:
- 2024
- Baths:
- 5.00
- MLS#:
- 644941
- Subdivision:
- Brookfield
ADDITIONAL INFORMATION
Brand new Modesto by Sharp in Brookfield. Great lake view lot!! This is a gorgeous home with lots of nice finishes! You will love this contemporary modern home! Ridge beam in living room and soft wood touches throughout. There is a gas range and double ovens. The family room, game room, 2 beds, and wet bar all finished in the basement! The pricing includes sod, sprinkler, and landscaping, but not in yet because of the Wichita water restrictions. Taxes and specials are estimated...specials shown are what is spread on tax records at time of listing.
- Type:
- Cluster
- Sq.Ft.:
- n/a
- Status:
- Active
- Beds:
- n/a
- Lot size:
- 0.2 Acres
- Year built:
- 2024
- Baths:
- MLS#:
- 644928
- Subdivision:
- Skyview At Block 49
ADDITIONAL INFORMATION
Duplex consists of 2 units - each of which has 4 bedrooms, 2 bathrooms, 2 car garage, and 1,355 square feet of finished living space. The neighborhood is a new neighborhood that will eventually have a public park, and is located in Circle School district. Convenient location off of Webb Rd, and close access to highway 254, in addition to the commercial development happening in NE Wichita. Call listing agent for more details.
- Type:
- Other
- Sq.Ft.:
- 1,442
- Status:
- Active
- Beds:
- 3
- Lot size:
- 0.31 Acres
- Year built:
- 2024
- Baths:
- 2.00
- MLS#:
- 644246
- Subdivision:
- Central Park
ADDITIONAL INFORMATION
Welcome to 5157 N. Colonial Ave. in the wonderful City of Bel Aire. This stylish home is brought to you by Mike Love Construction and offers the ultimate use of space and square footage. Upon entering from the covered porch with beautiful cedar posts, you will be delighted to see an open floor plan with a spacious kitchen offering a pantry, large island, and separate dining area that hubs the living and kitchen spaces. In the master suite you will enjoy a large walk-in closet, custom feature wall, as well as double sinks with granite countertop in the master bath. The other two cozy bedrooms and laundry room are conveniently located on the main floor as well. The unfinished basement is a blank canvas for you to paint that perfect picture to finish out your dream come true. Sprinkler system and landscaping included. And if that wasn't enough, there are * NO SPECIALS * attached to this home. Aside from the house, the vibrant, but relaxing, community of Central Park is conveniently located in one of Kansas's safest cities - Bel Aire. Quick highway access in any direction, close proximity to some of Wichita's great dining and entertaining, and open skies that allow for some exceptional Kansas sunsets. This is what you want to call Home. Call to schedule your showing today!
- Type:
- Other
- Sq.Ft.:
- 1,512
- Status:
- Active
- Beds:
- 3
- Lot size:
- 0.12 Acres
- Year built:
- 1978
- Baths:
- 3.00
- MLS#:
- 644209
- Subdivision:
- Pheasant Run
ADDITIONAL INFORMATION
Welcome to 2409 N Bramblewood St! This well-maintained home offers 3 spacious bedrooms, 2.5 bathrooms, and an open layout that seamlessly connects the kitchen, dining, and living areas. The kitchen features soft close cabinets and brand-new stainless steel appliances, including a fridge and dishwasher, making meal prep a breeze.The home includes a full-sized washer and dryer, while the garage is equipped with an EV plug for convenient electric vehicle charging. Nestled in a quiet, desirable neighborhood, this property is close to shopping, dining, and top-rated schools, offering both comfort and convenience.
- Type:
- Other
- Sq.Ft.:
- 4,157
- Status:
- Active
- Beds:
- 4
- Lot size:
- 0.23 Acres
- Year built:
- 1981
- Baths:
- 4.00
- MLS#:
- 644206
- Subdivision:
- Sycamore Village
ADDITIONAL INFORMATION
Welcome home to this meticulously cared for, absolutely ONE OF A KIND move in ready home that is perfectly located East Wichita! Driving up, you will quickly see the pride of ownership of 25 years in a well manicured lawn and landscape. This 4 bedroom plus bonus room, 3 1/2 bath, 3 Car Garage freshly updated 1.5 story home near 21st and Rock. It BOASTS OVER 4150 SQ.FT has NEW INTERIOR & EXTERIOR PAINT, NEW FLOORING, NEW WINDOW, NEW UPDATED KITCHEN WITH GRANITE, NEW UPATED BATHROOMS WITH GRANITE, NEW SUMP PUMP AND MUCH MORE.... providing you peace of mind and a solid investment for years to come. This home has vaulted ceilings, and strikes the perfect balance of an open floor plan while still having defined spaces to enjoy. On the main floor you will enjoy the living room WITH FIREPLACE, family room, kitchen and laundry, as well as the master bedroom with a private master bath. Upstairs you will find three LARGE bedrooms, bathroom and a loft. The fully finished basement has a large family room, rec room, bonus room, craft room, bath AND a wet bar. One of the highlights of this home has to be the setup to entertain. The HUGE DECK, fenced yard WITH SPRINKLER and no neighbors in the back providing the perfect space to unwind and relax, or gather with friends and family. Close to shopping, entertainment, restaurants, spas, and the best grocery stores, this is the place to be. Home sweet home. Setup your private showing today to see all this home has to offer!
$298,500
5420 N Toben Ct Bel Aire, KS 67226
- Type:
- Other
- Sq.Ft.:
- 1,359
- Status:
- Active
- Beds:
- 3
- Lot size:
- 0.21 Acres
- Year built:
- 2024
- Baths:
- 2.00
- MLS#:
- 644125
- Subdivision:
- None Listed On Tax Record
ADDITIONAL INFORMATION
Welcome to Cedar Pass, where modern living meets unparalleled comfort in this brand-new patio home. Featuring 3 bedrooms and 2 bathrooms, this home offers luxury vinyl plank flooring in the main living areas and a kitchen that’s truly a chef's delight. Enjoy the elegance of soft-close cabinets, granite countertops, and a spacious walk-in pantry, providing all the storage and functionality you need. The master suite is a retreat of its own, boasting a separate tiled shower and a luxurious free-standing tub for the ultimate relaxation. With a 3-car garage and a covered patio perfect for outdoor enjoyment, this home combines style and practicality in every detail. Sod and Sprinkler included! Don’t miss your chance to make this beautiful home in Cedar Pass your own!
Andrea D. Conner, License 237733, Xome Inc., License 2173, [email protected], 844-400-XOME (9663), 750 Highway 121 Bypass, Ste 100, Lewisville, TX 75067

Listings courtesy of South Central Kansas MLS as distributed by MLS GRID. Based on information submitted to the MLS GRID as of {{last updated}}. All data is obtained from various sources and may not have been verified by broker or MLS GRID. Supplied Open House Information is subject to change without notice. All information should be independently reviewed and verified for accuracy. Properties may or may not be listed by the office/agent presenting the information. Properties displayed may be listed or sold by various participants in the MLS. Information being provided is for consumers' personal, non-commercial use and may not be used for any purpose other than to identify prospective properties consumers may be interested in purchasing. This information is not verified for authenticity or accuracy, is not guaranteed and may not reflect all real estate activity in the market. © 1993 -2024 South Central Kansas Multiple Listing Service, Inc. All rights reserved
Wichita Real Estate
The median home value in Wichita, KS is $172,400. This is lower than the county median home value of $198,500. The national median home value is $338,100. The average price of homes sold in Wichita, KS is $172,400. Approximately 51.69% of Wichita homes are owned, compared to 37.67% rented, while 10.64% are vacant. Wichita real estate listings include condos, townhomes, and single family homes for sale. Commercial properties are also available. If you see a property you’re interested in, contact a Wichita real estate agent to arrange a tour today!
Wichita, Kansas 67226 has a population of 394,574. Wichita 67226 is more family-centric than the surrounding county with 31.82% of the households containing married families with children. The county average for households married with children is 30.6%.
The median household income in Wichita, Kansas 67226 is $56,374. The median household income for the surrounding county is $60,593 compared to the national median of $69,021. The median age of people living in Wichita 67226 is 35.4 years.
Wichita Weather
The average high temperature in July is 91.7 degrees, with an average low temperature in January of 21.7 degrees. The average rainfall is approximately 33.9 inches per year, with 12.7 inches of snow per year.
