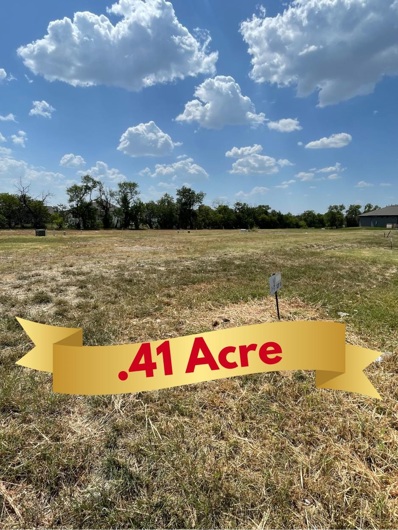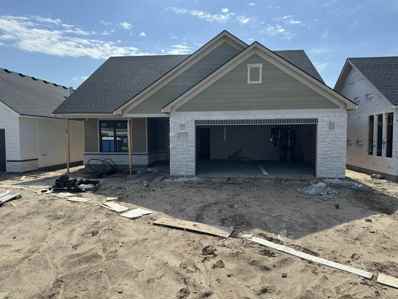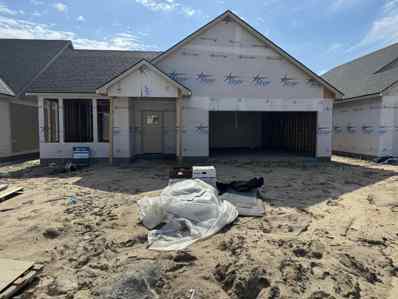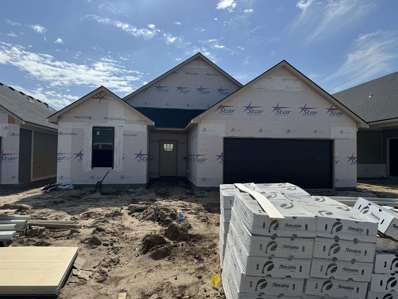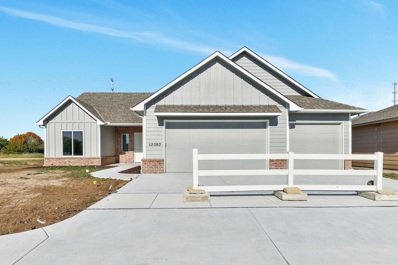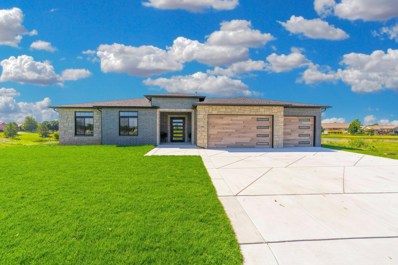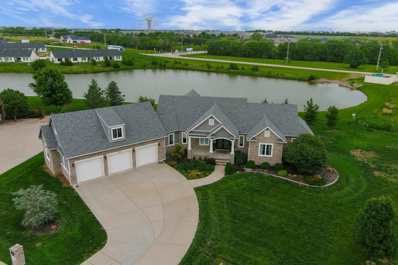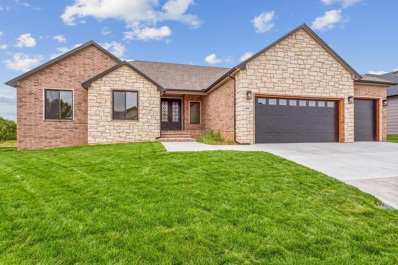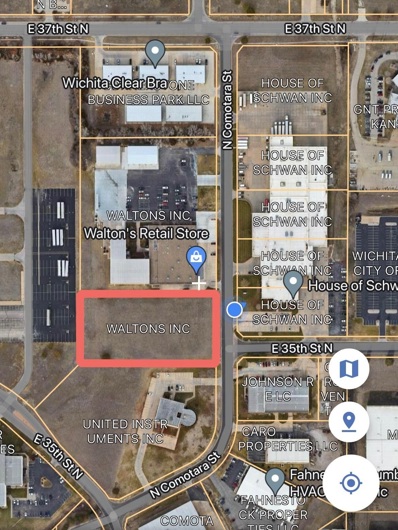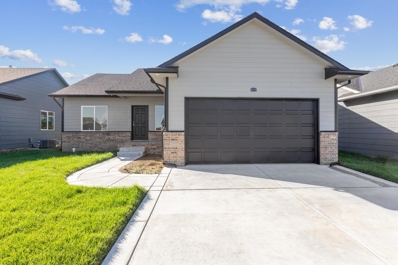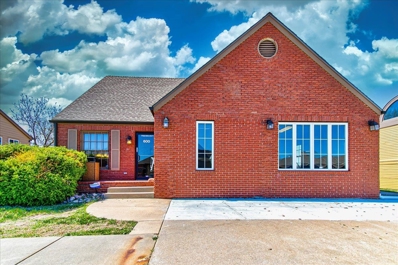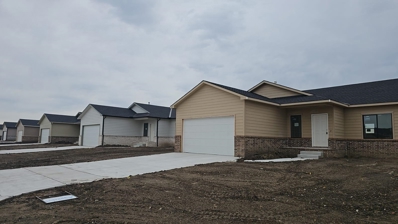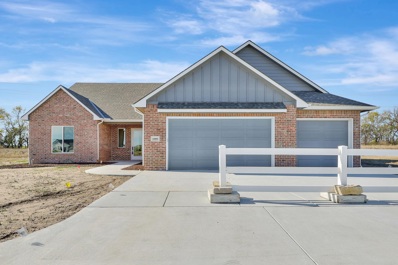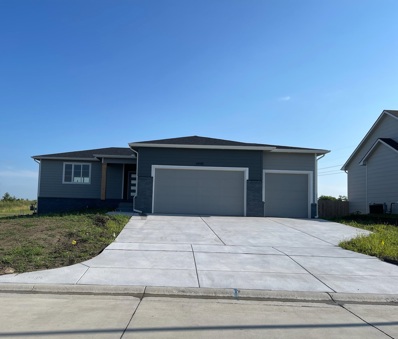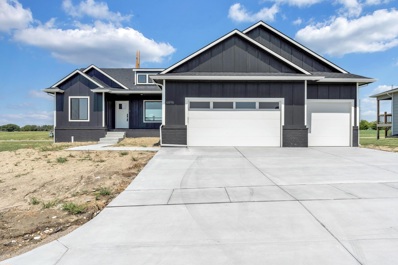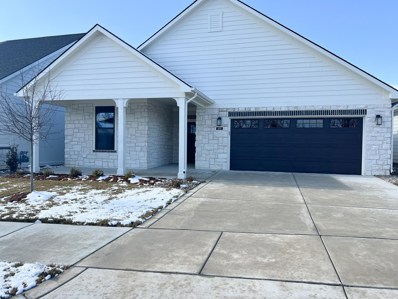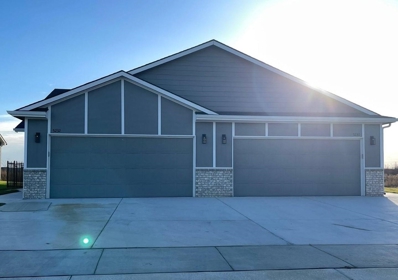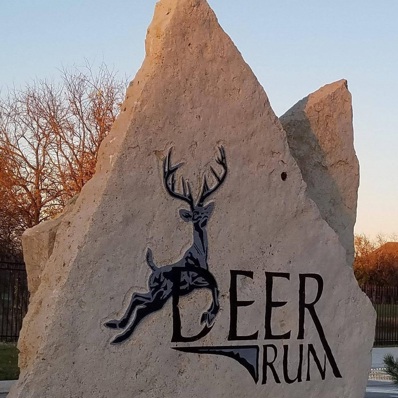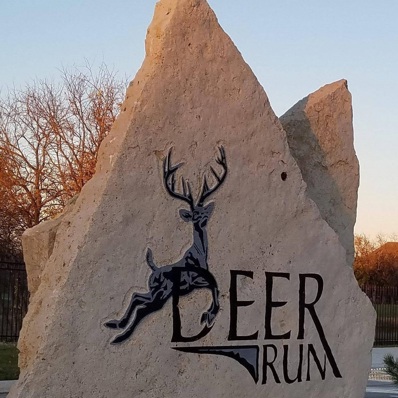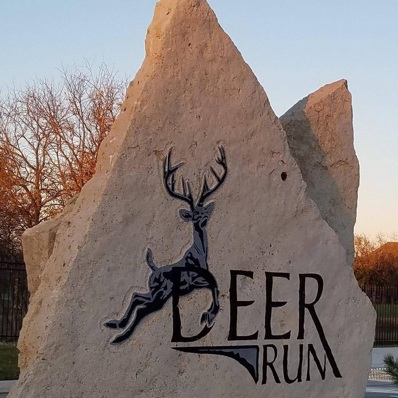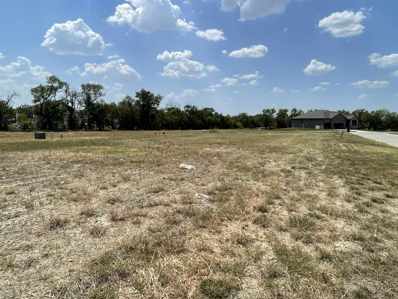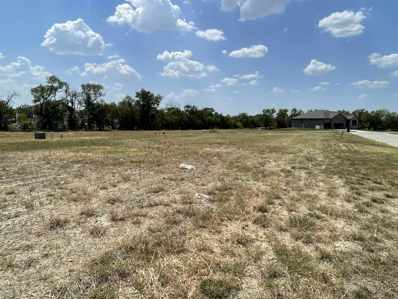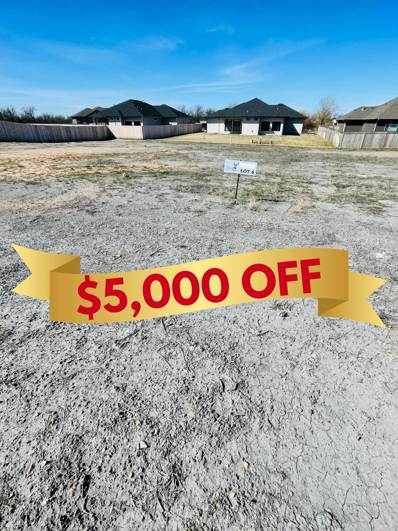Wichita KS Homes for Rent
- Type:
- Land
- Sq.Ft.:
- n/a
- Status:
- Active
- Beds:
- n/a
- Lot size:
- 0.41 Acres
- Baths:
- MLS#:
- 641309
- Subdivision:
- Deer Run
ADDITIONAL INFORMATION
FEATURED LOT!! Don't Miss Out on the BIGGED LOT LEFT on the OUTSKIRTS of OUR NEIGHBORHOOD TREE LINEED, Less Traffic, YES YOU WANT THIS ONE!! Welcome to your Premiere Neighborhood Destination......DEER RUN!!! Come and view this Great New Home Community with a very convenient Location, 3 phases and great lot options to build the Home of your Dreams!!! We want to make sure your experience is nothing short of everything you WANT and NEED!!! Come make Deer Run your new Address and start living the good life!!!
- Type:
- Other
- Sq.Ft.:
- 2,171
- Status:
- Active
- Beds:
- 2
- Lot size:
- 0.15 Acres
- Year built:
- 2024
- Baths:
- 2.00
- MLS#:
- 640993
- Subdivision:
- Brookfield
ADDITIONAL INFORMATION
- Type:
- Other
- Sq.Ft.:
- 1,824
- Status:
- Active
- Beds:
- 2
- Lot size:
- 0.15 Acres
- Year built:
- 2024
- Baths:
- 2.00
- MLS#:
- 640987
- Subdivision:
- Brookfield
ADDITIONAL INFORMATION
- Type:
- Other
- Sq.Ft.:
- 2,386
- Status:
- Active
- Beds:
- 2
- Lot size:
- 0.16 Acres
- Year built:
- 2024
- Baths:
- 3.00
- MLS#:
- 640964
- Subdivision:
- Brookfield
ADDITIONAL INFORMATION
- Type:
- Other
- Sq.Ft.:
- 1,781
- Status:
- Active
- Beds:
- 3
- Lot size:
- 0.23 Acres
- Year built:
- 2024
- Baths:
- 2.00
- MLS#:
- 640557
- Subdivision:
- Firefly
ADDITIONAL INFORMATION
True craftmanship shines through in this patio home by Ritchie Building Company located in the desirable Firefly neighborhood located off of 29th St N just east of Greenwich. As you enter the home, you will notice the vaulted ceilings and electric fireplace in the living room which looks out onto your covered patio. The master suite has a fully tiled shower, water closet, vanity with double sinks and a spacious walk-in closet that doubles as a concrete storm room. There are two additional bedrooms and a guest bath in the home as well. The heart of the home is the kitchen, complete with modern appliances, custom cabinetry, and a large walk-in pantry with plenty of shelving. The three-car garage provides ample storage for vehicles and storage. The patio home maintenance package includes lawn mowing, fertilization, trash service and snow removal as needed. School, tax/HOA information, dimensions, and features deemed reliable, but not guaranteed. All information subject to change by builder and/or developer without prior notice. Specials have not been spread yet so yearly amount above is an engineer's estimate. The total specials are also an estimate of full payout excluding interest.
$590,000
4761 N Spyglass Ct Wichita, KS 67226
- Type:
- Other
- Sq.Ft.:
- 2,209
- Status:
- Active
- Beds:
- 3
- Lot size:
- 0.23 Acres
- Year built:
- 2023
- Baths:
- 3.00
- MLS#:
- 640276
- Subdivision:
- Sawmill Creek
ADDITIONAL INFORMATION
Welcome to 4761 N. Spyglass Ct. in Wichita, KS. Step inside to discover a spacious living room and dining room adorned with huge sliding glass doors, framing the breathtaking water views and creating an indoor-outdoor living ambiance that is simply captivating. As you continue your tour, the spacious primary bedroom reveals itself as a peaceful retreat, boasting the same mesmerizing views. The attached primary bathroom is a true spa-like haven, featuring a stand-alone tub, tiled shower with mosaic flooring, rain head shower, regular shower head, and 6 body sprayers, ensuring a luxurious bathing experience. The double vanity and dedicated makeup area add to the allure, while the closet combines luxury with functionality in a unique locker-style design. With 3 bedrooms and 2.5 bathrooms, this home offers ample space for comfortable living and entertaining. The kitchen showcases stunning granite countertops, modern cabinetry, and a concealed pantry, adding to the delight of meal preparation. Nearby, you'll find a plethora of shopping, dining, and recreational options, ensuring endless opportunities for entertainment and relaxation. Don't miss the chance to make this exquisite property your new home. Schedule a showing today and experience luxury living!
- Type:
- Other
- Sq.Ft.:
- 3,459
- Status:
- Active
- Beds:
- 4
- Lot size:
- 0.85 Acres
- Year built:
- 2014
- Baths:
- 5.00
- MLS#:
- 640013
- Subdivision:
- Elk Creek
ADDITIONAL INFORMATION
Come check out this amazing new Custom Built listing in Bel Aire! Home has been immaculately cared for and the owners spared no expense on beautiful features throughout the home. Custom shower in the master, waterfall quartz countertop in the kitchen, vaulted ceilings in the living room with stunning wood beams. Enjoy your evenings in front of the stone fireplace with big picture windows overlooking the serene pond in the backyard. This home also has a beautiful covered composite deck for those peaceful, quiet evenings. Basement has 2 bedrooms along with large family room and sitting are for games with the family or to enjoy drinks from the pub-style wet bar. This home features an oversized 3-car garage and sits on 0.85 acre lot with lots of privacy! The yard has been professionally landscaped and has a patio area below the covered deck. If you are looking for class and privacy in town, then this is the home for you! Schedule a showing today!
- Type:
- Other
- Sq.Ft.:
- 4,886
- Status:
- Active
- Beds:
- 5
- Lot size:
- 0.48 Acres
- Year built:
- 2024
- Baths:
- 3.00
- MLS#:
- 638723
- Subdivision:
- Elk Creek
ADDITIONAL INFORMATION
Brand new home with gorgeous floor plan with 4886 sq ft, 5 large bedrooms, 3 full bathroom, 4 car over sized insulated with heater garage and a full finished walk-out 9 foot basement. The main floor consists of an open floor plan with a large and inviting kitchen with vaulted beamed ceiling and large island, large walk-in pantry, spacious living room and hearth room, formal dining room, the master bedroom with large Anderson windows and coffered ceiling, master bathroom with great tile shower and a large walk-in closet with plenty of build in shelves. The basement consist of a huge family room and rec/room with a nicely done wet bar and built-in entertainment center, nicely done home theater, concrete storm shelter and additional 2 bedrooms and a bathroom in the basement. Home has granite counter tops in kitchen and all bathrooms, wood floors on the upper level. Sod and sprinkler system included. Call to view now!
$600,000
3631 N Comotara Wichita, KS 67226
- Type:
- General Commercial
- Sq.Ft.:
- n/a
- Status:
- Active
- Beds:
- n/a
- Lot size:
- 2.49 Acres
- Baths:
- MLS#:
- 638466
ADDITIONAL INFORMATION
This exceptional 2.49-acre parcel of land offers a rare opportunity for commercial development within the prestigious Comotara Industrial Park. Situated in a highly sought-after area known for its thriving business community, this property presents a blank canvas for investors, developers, and businesses seeking to establish a prominent presence in a dynamic economic environment. Key Features: STRATEGIC LOCATION - Nestled within the esteemed Comotara Industrial Park, the property benefits from excellent accessibility. Its strategic position offers convenient access to major transportation arteries, including highways, and airports, facilitating seamless connectivity for businesses and customers alike. AMPLE SPACE - Spanning 2.49 acres, the property provides ample space to accommodate a variety of commercial ventures, from retail outlets and office complexes to industrial facilities and warehouses. Its expansive footprint offers flexibility for customization and expansion, catering to the diverse needs of businesses across various sectors. ZONING AND PERMITS - The property is zoned for commercial use, allowing for a wide range of development options. Prospective buyers can capitalize on existing zoning regulations and permitting processes to expedite the development timeline and streamline project approvals, maximizing operational efficiency. INFRASTRUCTURE - Equipped with essential infrastructure amenities, including utilities, road access, and drainage systems, the property is primed for development. Its infrastructure-ready status eliminates the need for costly upgrades or installations, enabling developers to focus resources on value-adding enhancements and enhancements. SURROUNDING AMENITIES - Complemented by a thriving business ecosystem, the property enjoys proximity to a diverse array of amenities, including shopping centers, dining establishments, hotels, and recreational facilities. This vibrant surrounding environment enhances the property's appeal to businesses, employees, and customers alike, fostering a conducive atmosphere for growth and prosperity. INVESTMENT POTENTIAL - With its strategic location, ample space, and favorable zoning, the property represents a sound investment opportunity with promising long-term potential. Whether for owner-occupation, lease, or resale, investors stand to benefit from the property's inherent value and the robust economic fundamentals of the Comotara Industrial Park. Don't miss out on the chance to secure this prime commercial development ground in Comotara Industrial Park. Contact us today to schedule a site visit and explore the endless possibilities for your next venture!
- Type:
- Other
- Sq.Ft.:
- 1,986
- Status:
- Active
- Beds:
- 5
- Lot size:
- 0.23 Acres
- Year built:
- 2024
- Baths:
- 3.00
- MLS#:
- 638120
- Subdivision:
- Skyview At Block 49
ADDITIONAL INFORMATION
**BUILDER INCENTIVE** The builder is offer $3000 towards buyers closing costs if closing is on of before December 30th. Welcome to a brand new home located in the beautiful Bel Aire community within the Skyview subdivision. Upon entering the home, you'll be impressed by the attention to detail and high-quality finishes throughout. To your left, you'll find a set of stairs leading to the basement, while to your right, you'll discover a convenient laundry room that's connected to the 2-car attached garage. Moving onto the living room, you'll be immediately struck by the vaulted ceiling and exquisite luxury vinyl flooring that extends throughout the dining and kitchen areas. The kitchen is designed for both functionality and style, and is equipped with a large island, granite counter tops, stainless steel appliances and a spacious walk-in pantry, perfect for storing all your culinary essentials. As you explore further, you'll discover the main floor master suite, complete with a beautifully appointed private bathroom. Additionally, there are two more bedrooms on the main level, as well as another full bathroom. Heading down to the basement, you'll find a large storage space that offers plenty of room for all your storage needs. The basement also boasts a sizable family room, perfect for hosting gatherings with friends and family. There are two more spacious bedrooms in the basement, as well as another full bathroom. Walk outside onto your covered patio and enjoy the view. This home also includes sprinkler and sod! This home is simply stunning and must be seen to be fully appreciated. So why wait? Call now to schedule a tour and experience the beauty and luxury of this magnificent home for yourself!
- Type:
- Other
- Sq.Ft.:
- 2,975
- Status:
- Active
- Beds:
- 5
- Lot size:
- 0.23 Acres
- Year built:
- 2024
- Baths:
- 3.00
- MLS#:
- 647214
- Subdivision:
- Firefly
ADDITIONAL INFORMATION
Check out this new home in the desirable Firefly neighborhood scheduled to be complete the beginning of December! Enjoy the open layout with floating shelves surrounding a stunning tile surround electric fireplace and large windows allowing natural light to flow into the living space. Other great features are vented hood, large countertops and island. There is LVP flooring throughout the kitchen, dining and living room. Master bathroom is luxurious with double sinks, granite countertops and a large fully tiled shower with bench seat. The master closet is conveniently connected to the laundry which then leads to the drop zone which is located off garage. The basement has a large rec room and wet bar for entertaining guests, 2 bedrooms, a bath and a small bonus room that can be used as an office, toy room or extra storage. Exterior landscape package includes sod, sprinkler system AND a fully fenced yard! School, Tax/HOA information, dimensions, and features deemed reliable, but not guaranteed. All information subject to change by builder and/or developer without prior notice. Specials have not been spread yet, so yearly amount above is an engineer's estimate. The total specials are also an estimate of full payout excluding interest.
$425,000
3500 N Rock Rd Wichita, KS 67226
- Type:
- Office
- Sq.Ft.:
- 3,200
- Status:
- Active
- Beds:
- n/a
- Lot size:
- 0.14 Acres
- Year built:
- 1982
- Baths:
- MLS#:
- 638086
ADDITIONAL INFORMATION
Approximate 3200 sq ft of newly remodeled office building for sale or for lease. For sale: $526,000 For Lease: See info on MLS for leasing info or call agent, Kara Billie for lease rate
$1,120,000
5020 N Toben Dr Bel Aire, KS 67226
- Type:
- Other
- Sq.Ft.:
- 9,680
- Status:
- Active
- Beds:
- 20
- Lot size:
- 0.65 Acres
- Year built:
- 2024
- Baths:
- 12.00
- MLS#:
- 637453
- Subdivision:
- Skyview At Block 49
ADDITIONAL INFORMATION
**Final Stage **Great investment with these 4 brand new homes in a stunning Skyview area in Bel Aire. Each house has 5 bedrooms 3 bathrooms 2 car garage and full finished basement. As you enter each house, you are greeted with a spacious and inviting living room that is perfect for relaxing and entertaining guests. Open floor plan with vaulted ceiling and LVP flooring and electric fireplace. Open kitchen with walk-in pantry and an island and granite counter tops and all appliances. The master bedroom is a true oasis, featuring coffered ceilings that add a touch of elegance and sophistication. The master bathroom is equally impressive, boasting two sinks and a spacious walk-in closet that provides plenty of storage space for your clothes and accessories. On the main level, you will also find a convenient laundry room that comes complete with a folding table, making it easy to keep your clothes looking their best. In addition to the master bedroom, there is another bedroom and bathroom on this level, making it perfect for families or guests. Moving to the basement, you will find a large family room that is perfect for movie nights or entertaining guests. There are also two additional bedrooms, providing plenty of space for a growing family or visiting guests. The basement also offers ample storage space and another bathroom, making it both practical and comfortable. If you are interested in viewing this beautiful home in person, please give us a call to schedule a tour.
- Type:
- Other
- Sq.Ft.:
- 2,188
- Status:
- Active
- Beds:
- 3
- Lot size:
- 0.52 Acres
- Year built:
- 2024
- Baths:
- 2.00
- MLS#:
- 636272
- Subdivision:
- Firefly
ADDITIONAL INFORMATION
True craftmanship shines through in this patio home by Ritchie Building Company located in the desirable Firefly neighborhood located off of 29th St N east of Greenwich. This home features a full brick front elevation and is situated on a private tree lined lot. As you enter the home, you will notice the vaulted ceilings and electric fireplace in the living room which leads to a large sunroom with 12' sliding patio doors. The master suite has a fully tiled shower, water closet, vanity with double sinks and a spacious walk-in closet that doubles as a concrete storm room. There are two additional bedrooms and a guest bath in the home as well. The heart of the home is the kitchen, complete with modern appliances, custom cabinetry, and a large walk-in pantry with plenty of shelving. The three car garage provides ample storage for vehicles and storage. The patio home maintenance package includes lawn mowing, fertilization, trash service and snow removal as needed. School, tax/HOA information, dimensions, and features deemed reliable, but not guaranteed. All information subject to change by builder and/or developer without prior notice. Specials have not been spread yet so yearly amount above is an engineer's estimate. The total specials are also an estimate of full payout excluding interest.
- Type:
- Other
- Sq.Ft.:
- 1,470
- Status:
- Active
- Beds:
- 3
- Lot size:
- 0.25 Acres
- Year built:
- 2024
- Baths:
- 2.00
- MLS#:
- 636031
- Subdivision:
- The Landing
ADDITIONAL INFORMATION
Welcome to 6948 E. Pheasant Ridge St. This beautiful home is situated in the lovely neighborhood of Central Park in The Landing. On the main floor, you'll find two spacious bedrooms and a large master suite, as well as an open concept living, dining, and kitchen area. The living room has a 60" electric fireplace, perfect for those Kansas winter nights. The kitchen offers a walk-in pantry, large island bar, and a full tile backsplash. Off of the dining space, you can access the large covered back patio/deck where you can enjoy the backyard. When entering the home from the 3-car garage, you're met with a mud room complete with a drop zone! The unfinished view-out basement offers a chance to dream big and finish this wonderful home as your heart desires. Sod and irrigation system are included and will be installed before closing. Aside from the house, the vibrant, but relaxing, community of Central Park is conveniently located in one of Kansas's safest cities - Bel Aire. Quick highway access in any direction, close proximity to some of Wichita's great dining and entertaining, and open skies that allow for some exceptional Kansas sunsets. This is what you want to call home. Call to schedule your showing today!
- Type:
- Other
- Sq.Ft.:
- 1,488
- Status:
- Active
- Beds:
- 3
- Lot size:
- 0.27 Acres
- Year built:
- 2024
- Baths:
- 3.00
- MLS#:
- 635479
- Subdivision:
- The Landing
ADDITIONAL INFORMATION
Welcome to 6896 E. Pheasant Ridge St. This beautiful home by Artistic Builders offers a spacious open floor plan complete with three bedrooms and two bathrooms as well as utility room on the main level and a finished bathroom in the basement. There will be granite throughout with LVP in the main areas and carpet in the bedrooms. A 30-year shingled roof will be installed as well as gutters and insulated garage doors. When construction is completed, this home will be move-in ready to start living day one! Included are many of your appliances (dishwasher, range, microwave, refrigerator) as well as irrigation, sod, bushes and trees to meet HOA requirements! Yard/landscaping will be put in upon signed contract. Aside from the house, the vibrant, but relaxing, community of Central Park is conveniently located in one of Kansas's safest cities - Bel Aire. Quick highway access in any direction, close proximity to some of Wichita's great dining and entertaining, and open skies that allow for some exceptional Kansas sunsets. This is what you want to call home. Call the listing agent for financing specials, including options to reduce your monthly payment and/or interest rate.
$1,950,000
6000 N Webb Rd Wichita, KS 67226
- Type:
- Land
- Sq.Ft.:
- n/a
- Status:
- Active
- Beds:
- n/a
- Lot size:
- 78 Acres
- Baths:
- MLS#:
- 634287
- Subdivision:
- None Listed On Tax Record
ADDITIONAL INFORMATION
Future new development in a great Northeast area in Bel Aire! This awesome piece of property has so much to offer with total of 196 residential lots. Or replat to build your own estate.
- Type:
- Other
- Sq.Ft.:
- 1,893
- Status:
- Active
- Beds:
- 2
- Lot size:
- 0.17 Acres
- Year built:
- 2023
- Baths:
- 2.00
- MLS#:
- 635865
- Subdivision:
- Brookfield
ADDITIONAL INFORMATION
- Type:
- Cluster
- Sq.Ft.:
- n/a
- Status:
- Active
- Beds:
- n/a
- Lot size:
- 0.24 Acres
- Year built:
- 2023
- Baths:
- MLS#:
- 631534
- Subdivision:
- Skyview At Block 49
ADDITIONAL INFORMATION
Duplex consists of 2 units - each of which has 3 bedrooms, 2 bathrooms, 2 car garage, and 1,200 square feet of finished living space. The neighborhood is a new neighborhood that will eventually have a public park, and is located in Circle School district. Convenient location off of Webb Rd, and close access to highway 254, in addition to the commercial development happening in NE Wichita. Call listing agent for more details.
$40,000
5109 N Dublin Bel Aire, KS 67226
- Type:
- Land
- Sq.Ft.:
- n/a
- Status:
- Active
- Beds:
- n/a
- Lot size:
- 0.3 Acres
- Baths:
- MLS#:
- 586028
- Subdivision:
- Deer Run
ADDITIONAL INFORMATION
Welcome to your Premiere Neighborhood Destination......DEER RUN!!! Come and view this Great New Home Community with a very convenient Location, 3 phases and great lot options to build the Home of your Dreams!!! We want to make sure your experience is nothing short of everything you WANT and NEED!!! Come make Deer Run your new Address and start living the good life!!!
$40,000
5133 N Dublin Bel Aire, KS 67226
- Type:
- Land
- Sq.Ft.:
- n/a
- Status:
- Active
- Beds:
- n/a
- Lot size:
- 0.25 Acres
- Baths:
- MLS#:
- 586032
- Subdivision:
- Deer Run
ADDITIONAL INFORMATION
Welcome to your Premiere Neighborhood Destination......DEER RUN!!! Come and view this Great New Home Community with a very convenient Location, 3 phases and great lot options to build the Home of your Dreams!!! We want to make sure your experience is nothing short of everything you WANT and NEED!!! Come make Deer Run your new Address and start living the good life!!!
$40,000
5141 N Dublin Bel Aire, KS 67226
- Type:
- Land
- Sq.Ft.:
- n/a
- Status:
- Active
- Beds:
- n/a
- Lot size:
- 0.28 Acres
- Baths:
- MLS#:
- 586033
- Subdivision:
- Deer Run
ADDITIONAL INFORMATION
Welcome to your Premiere Neighborhood Destination......DEER RUN!!! Come and view this Great New Home Community with a very convenient Location, 3 phases and great lot options to build the Home of your Dreams!!! We want to make sure your experience is nothing short of everything you WANT and NEED!!! Come make Deer Run your new Address and start living the good life!!!
- Type:
- Land
- Sq.Ft.:
- n/a
- Status:
- Active
- Beds:
- n/a
- Lot size:
- 0.38 Acres
- Baths:
- MLS#:
- 586023
- Subdivision:
- Deer Run
ADDITIONAL INFORMATION
Welcome to your Premiere Neighborhood Destination......DEER RUN!!! Come and view this Great New Home Community with a very convenient Location, 3 phases and great lot options to build the Home of your Dreams!!! We want to make sure your experience is nothing short of everything you WANT and NEED!!! Come make Deer Run your new Address and start living the good life!!!
- Type:
- Land
- Sq.Ft.:
- n/a
- Status:
- Active
- Beds:
- n/a
- Lot size:
- 0.38 Acres
- Baths:
- MLS#:
- 586025
- Subdivision:
- Deer Run
ADDITIONAL INFORMATION
Welcome to your Premiere Neighborhood Destination......DEER RUN!!! Come and view this Great New Home Community with a very convenient Location, 3 phases and great lot options to build the Home of your Dreams!!! We want to make sure your experience is nothing short of everything you WANT and NEED!!! Come make Deer Run your new Address and start living the good life!!!
$35,000
5123 N Lycee Bel Aire, KS 67226
- Type:
- Land
- Sq.Ft.:
- n/a
- Status:
- Active
- Beds:
- n/a
- Lot size:
- 0.24 Acres
- Baths:
- MLS#:
- 586018
- Subdivision:
- Deer Run
ADDITIONAL INFORMATION
Take Advantage of $5,000 OFF THIS JULY!!! Welcome to your Premiere Neighborhood Destination......DEER RUN!!! Come and view this Great New Home Community with a very convenient Location, 3 phases and great lot options to build the Home of your Dreams!!! We want to make sure your experience is nothing short of everything you WANT and NEED!!! Come make Deer Run your new Address and start living the good life!!!
Andrea D. Conner, License 237733, Xome Inc., License 2173, [email protected], 844-400-XOME (9663), 750 Highway 121 Bypass, Ste 100, Lewisville, TX 75067

Listings courtesy of South Central Kansas MLS as distributed by MLS GRID. Based on information submitted to the MLS GRID as of {{last updated}}. All data is obtained from various sources and may not have been verified by broker or MLS GRID. Supplied Open House Information is subject to change without notice. All information should be independently reviewed and verified for accuracy. Properties may or may not be listed by the office/agent presenting the information. Properties displayed may be listed or sold by various participants in the MLS. Information being provided is for consumers' personal, non-commercial use and may not be used for any purpose other than to identify prospective properties consumers may be interested in purchasing. This information is not verified for authenticity or accuracy, is not guaranteed and may not reflect all real estate activity in the market. © 1993 -2024 South Central Kansas Multiple Listing Service, Inc. All rights reserved
Wichita Real Estate
The median home value in Wichita, KS is $172,400. This is lower than the county median home value of $198,500. The national median home value is $338,100. The average price of homes sold in Wichita, KS is $172,400. Approximately 51.69% of Wichita homes are owned, compared to 37.67% rented, while 10.64% are vacant. Wichita real estate listings include condos, townhomes, and single family homes for sale. Commercial properties are also available. If you see a property you’re interested in, contact a Wichita real estate agent to arrange a tour today!
Wichita, Kansas 67226 has a population of 394,574. Wichita 67226 is more family-centric than the surrounding county with 31.82% of the households containing married families with children. The county average for households married with children is 30.6%.
The median household income in Wichita, Kansas 67226 is $56,374. The median household income for the surrounding county is $60,593 compared to the national median of $69,021. The median age of people living in Wichita 67226 is 35.4 years.
Wichita Weather
The average high temperature in July is 91.7 degrees, with an average low temperature in January of 21.7 degrees. The average rainfall is approximately 33.9 inches per year, with 12.7 inches of snow per year.
