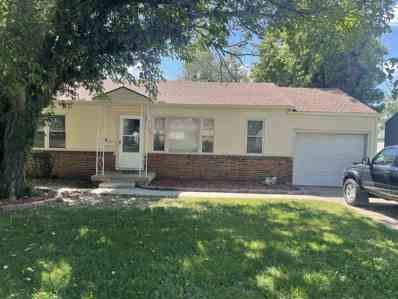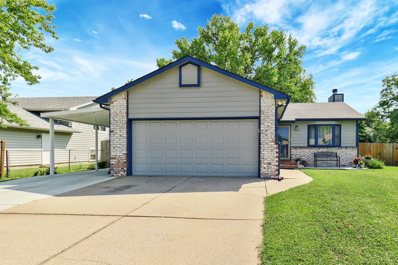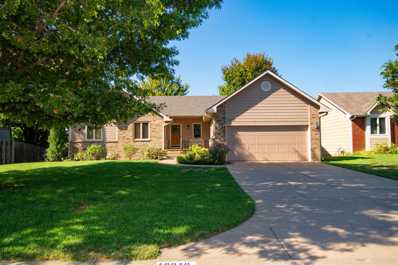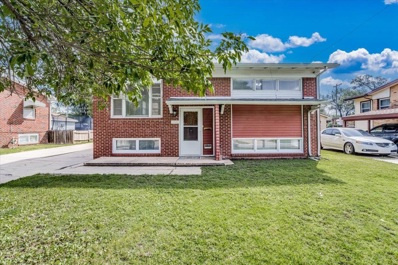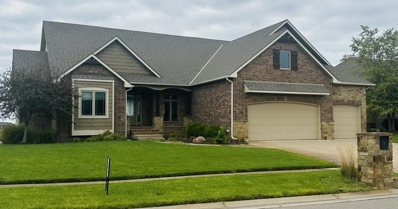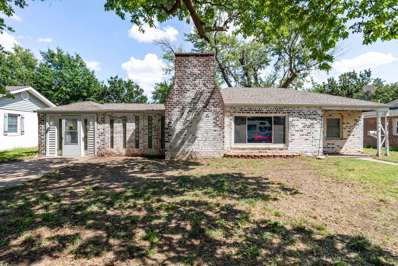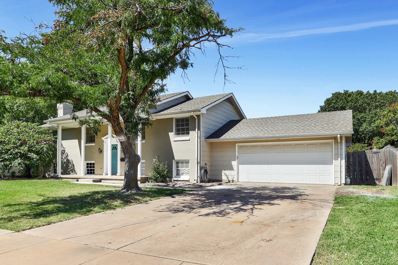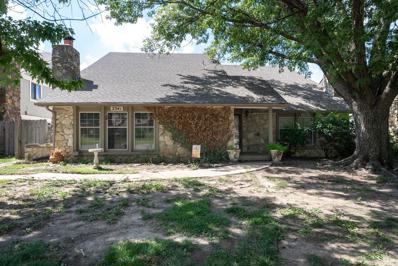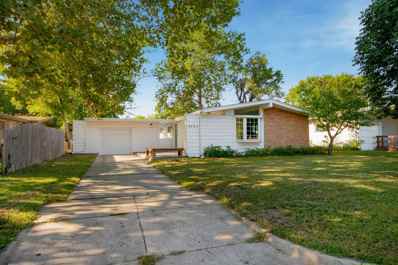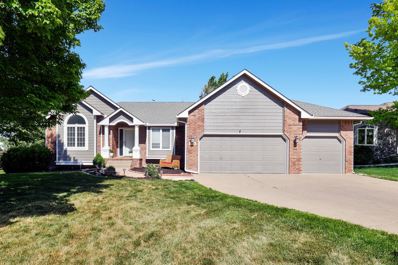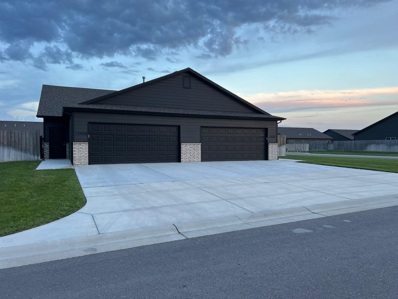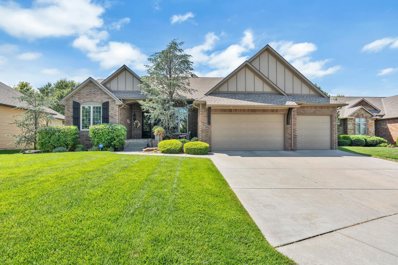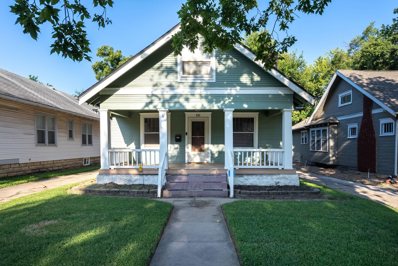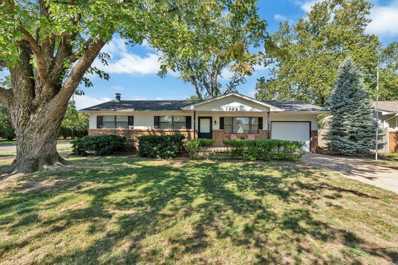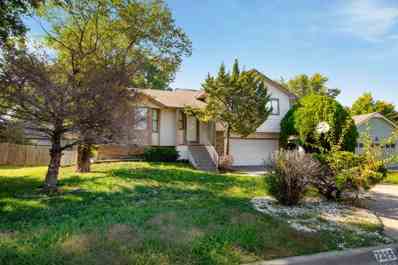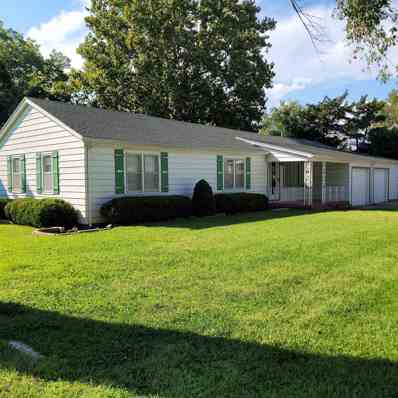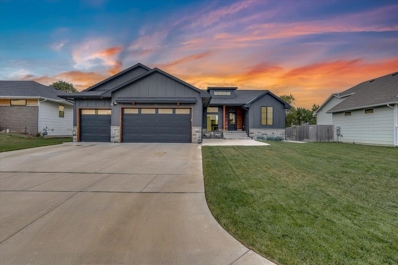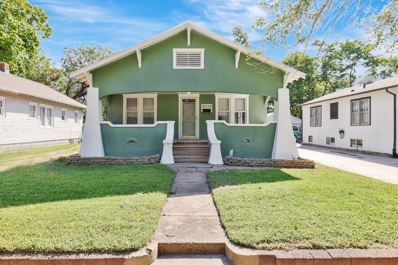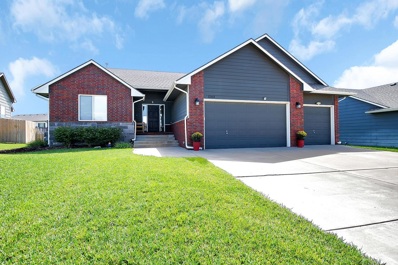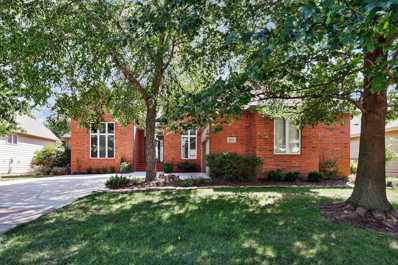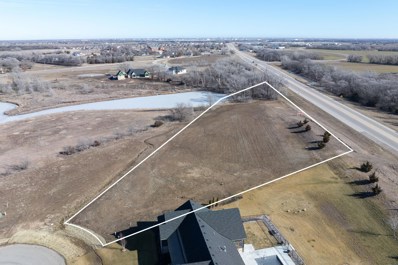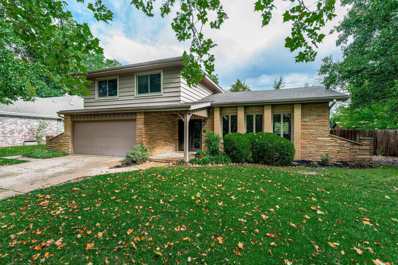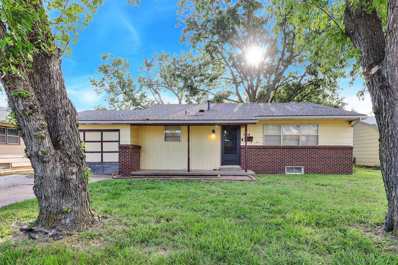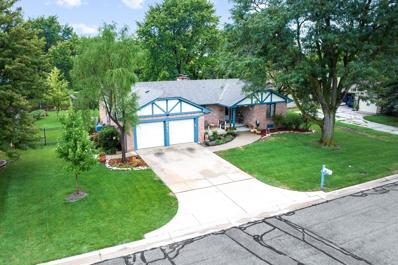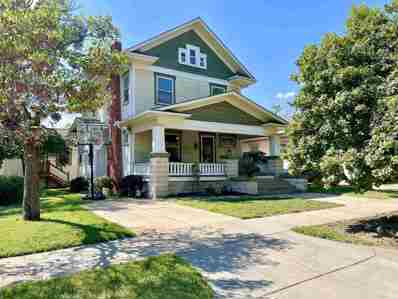Wichita KS Homes for Rent
$139,500
2309 W Graber St Wichita, KS 67217
- Type:
- Other
- Sq.Ft.:
- 864
- Status:
- Active
- Beds:
- 3
- Lot size:
- 0.17 Acres
- Year built:
- 1955
- Baths:
- 1.00
- MLS#:
- 644342
- Subdivision:
- Southwest Village
ADDITIONAL INFORMATION
Nice 3 bedroom 1 bath home with a one car garage and a large fenced yard. Close to the South YMCA, fresh paint, quartz countertops. Owners are licensed real estate Brokers
- Type:
- Other
- Sq.Ft.:
- 1,728
- Status:
- Active
- Beds:
- 3
- Lot size:
- 0.21 Acres
- Year built:
- 1990
- Baths:
- 2.00
- MLS#:
- 644341
- Subdivision:
- Woodlawn Place
ADDITIONAL INFORMATION
Great ranch home located in ideal northeast Wichita. Beautiful flooring keep a consistent look through the living room, kitchen and dining room. This home has two spacious bedrooms on the main floor. This ready to move in home has carport plus two car garage. Finished basement has huge family room, fireplace, bedroom, bathroom, office or storage space. Huge backyard with storage shed and covered porch. Well cared for updated ranch close to all amenities, shopping, natures center, YMCA, 96 Highway access and restaurants. All appliances including washer and dryer will stay with the property. This home is move-in ready.
$339,000
10919 W Harvest Ln Wichita, KS 67212
- Type:
- Other
- Sq.Ft.:
- 2,640
- Status:
- Active
- Beds:
- 4
- Lot size:
- 0.22 Acres
- Year built:
- 1995
- Baths:
- 3.00
- MLS#:
- 644320
- Subdivision:
- Huntington Place
ADDITIONAL INFORMATION
Welcome to 10919 W Harvest, a beautifully residence perfect for comfortable living and entertaining. This spacious home features 4 bedrooms and 3 bathrooms, providing ample space for families of all sizes. Step inside to find an open floor plan with a cozy living area that seamlessly flows into the well-appointed kitchen. The kitchen boasts a generous eating area and abundant cabinet space, making meal preparation a breeze. The finished basement adds even more value to this exceptional home, featuring a second living space ideal for movie nights or playtime, along with a versatile bonus room that can be customized to fit your needs—whether as a home office, gym, or craft room. Enjoy the outdoors on the covered deck, complete with a fan for those warm summer evenings. This outdoor retreat overlooks the spacious backyard, perfect for gatherings, relaxation, or simply enjoying a quiet morning. Additional highlights include an attached 2-car garage for convenient parking and storage. Located in a desirable Wichita neighborhood, this home combines practicality with comfort, offering a perfect blend of functionality and style. Don’t miss out on the opportunity to make this wonderful property your own!
$170,000
2220 S Euclid Ave Wichita, KS 67213
- Type:
- Other
- Sq.Ft.:
- 1,361
- Status:
- Active
- Beds:
- 4
- Lot size:
- 0.16 Acres
- Year built:
- 1956
- Baths:
- 2.00
- MLS#:
- 644305
- Subdivision:
- Pawnee Park
ADDITIONAL INFORMATION
Check out this lovely five-bedroom all-brick home in superb condition, it has recently been painted inside and out and is prepared for immediate move-in. For the new homeowners, this house offers both comfort and space. The awe-in, nearly brand-new wood floor is present in both the living and dining rooms. A built-in microwave, stove, dishwasher, and refrigerator are all located in the kitchen. There are many closets and storage rooms in the house. There is a fantastic built-in bureau with drawers and storage space in one of the bedrooms. a large, separate garage that holds one car and has shelves and an automatic opener. Additionally, there is an additional storage building behind the garage on this property, which is ideal for tools or lawn equipment. All except a small portion at the rear door are chain-fenced in the backyard. This home would be a perfect first time homebuyer or investors dream with 4 bedrooms as a rental. ***This home is being sold in its "as-is" condition.*** All information contained herein is thought to be correct, but is not guaranteed.
$879,900
2681 N Bayside St Wichita, KS 67205
- Type:
- Other
- Sq.Ft.:
- 4,634
- Status:
- Active
- Beds:
- 6
- Lot size:
- 0.38 Acres
- Year built:
- 2013
- Baths:
- 6.00
- MLS#:
- 644314
- Subdivision:
- Emerald Bay
ADDITIONAL INFORMATION
Lake living at its best!! From the moment you come thru the front door, you'll love the open floor plan that has the kitchen and main living area flowing together. Perfect for large gatherings, or all of your friends to enjoy. The huge living room windows show off the stunning lake view and has a beautiful stone gas fireplace. The kitchen features a domed ceiling with plenty of cabinet space, commercial grade oven and gas stove top, a walk in pantry, stainless appliances and a stunning oversized granite island ideal for entertaining and for large gatherings! The large picture window behind the dining table will show you daily sunsets over the no wake zone of this beautiful lake. You'll find the master bedroom just around the kitchen corner, and yet another breathtaking view of your lush backyard and private beach area, complete with your own covered boat dock. You'll also have the option to purchase the 22 ft. Cobalt ski boat that has called Emerald Bay home for the past 7 years. Off the master bedroom is a spacious master bath and it's whirlpool tub, large shower, twin vanities and oversized walk in closet. Past the closet is the laundry room that has ample cabinet and countertop space to make laundry a breeze. The main floor also has a 2nd and 3rd bedroom. Both of these bedrooms have large walk in closets and each have private vanities and sinks. They are joined together with a Jack & Jill full bath. As a huge bonus, this home has a very large finished bonus room over the garage - great to use as a play area,a hobby room, or spare sleeping quarters. This bonus room even has its own HVAC system. Once you go down to the fully finished walkout basement. The spacious open living room/ game room area also features another (almost) fully equipped kitchen. The only thing missing is the cooktop. It has a full sized refrigerator, oven, microwave and dishwasher. This family room also has a stone finished gas fireplace. Downstairs you'll also find bedrooms 4, 5 & 6. Each of these spacious bedrooms also have their own large walk in closets, and two have great views of the lake. This home has a 3 car garage and large work area. Every mans dream for all the tools and hobbies he may have. The exterior has a terrific patio area, and fire pit area. Ideal for relaxing and watching amazing sunsets over your sandy beach and calm lake waters! The home is located in a no-wake section of the lake so you can easily swim, float & paddle board right behind your home. Emerald Bays' 100 acre lake allows fishing, swimming, boating, skiing and is one of only 2 Wichita lakes that allow wake surfing. The neighborhood has beach volleyball, pickleball and basketball courts as well as a neighborhood pool and clubhouse you can rent for special occasions. Conveniently located near HWY96 for easy access all over town and with in the Maize School District w/ school bus pickup.
$145,000
1046 S Kansas Wichita, KS 67211
- Type:
- Other
- Sq.Ft.:
- 1,516
- Status:
- Active
- Beds:
- 3
- Lot size:
- 0.16 Acres
- Year built:
- 1930
- Baths:
- 2.00
- MLS#:
- 644313
- Subdivision:
- Max Steinbuchel
ADDITIONAL INFORMATION
Welcome home to this darling 3 bed, 2 bath cottage. Beautiful white washed all brick exterior, new paint and flooring throughout the interior, spacious rooms, newer windows and large fenced backyard. Located near the highway, convenient stores and many restaurants.
$300,000
6914 E Timberon Wichita, KS 67206
- Type:
- Other
- Sq.Ft.:
- 2,322
- Status:
- Active
- Beds:
- 6
- Lot size:
- 0.21 Acres
- Year built:
- 1969
- Baths:
- 2.00
- MLS#:
- 644312
- Subdivision:
- Rockhurst
ADDITIONAL INFORMATION
Interest rates were cut by the Federal Government on 9/19. The seller is offering to make your home purchase more affordable, seller is willing to consider a buy-down on mortgage interest rates to qualified buyers. Stately 2 story, split level, six, (yes 6!) bedroom house. Move in ready! House features a living room, dining room and fully applianced kitchen with granite countertops and an island. Walk out to the deck to the back yard. Play set is $600 to remain. 3 bedrooms on the main floor. Access to the main floor bathroom from the master bedroom. The lower level has a rec room, 3 bedrooms and access to the garage. Basement laundry/utility room. 2 car attached garage. Fresh paint and new LTV flooring in several of the rooms.
- Type:
- Other
- Sq.Ft.:
- 1,512
- Status:
- Active
- Beds:
- 3
- Lot size:
- 0.09 Acres
- Year built:
- 1978
- Baths:
- 3.00
- MLS#:
- 644311
- Subdivision:
- Pheasant Run
ADDITIONAL INFORMATION
Discover this charming home in one of northeast Wichita's most desirable neighborhoods! Boasting 3 bedrooms, 2.5 baths, and a 2-car garage, this property offers both comfort and convenience. Enjoy cozy evenings by the fireplace or relax on the private patio. Ideal for both investors and homebuyers, this gem features an HOA that covers trash and lawn care, ensuring low maintenance living. Call to schedule your appointment today! Listing agent related to seller.
$205,000
3525 W 11th St N Wichita, KS 67203
- Type:
- Other
- Sq.Ft.:
- 1,167
- Status:
- Active
- Beds:
- 3
- Lot size:
- 0.17 Acres
- Year built:
- 1955
- Baths:
- 2.00
- MLS#:
- 644310
- Subdivision:
- La Placita Park
ADDITIONAL INFORMATION
Welcome home to this newly renovated 3bed/2bath/1car ranch in quiet northwest Wichita. It comes with a new roof that was replaced earlier this year. A large living room with tons of windows and a sliding door offers exit to the front patio and newly-stained seating bench. The kitchen is modern and clean, with new white cabinets, new counter tops, new sink, new stainless steel appliances, new lighting, new tile, and new fixtures. The primary bedroom boasts new closet doors and an en suite bath with new shower insert, new plumbing fixtures, new vanity, new flooring, and new fan. Both additional bedrooms also have new closet doors and tons of natural lighting. The hall bath is completely renovated with a new bathtub, new vanity, new toilet, new lighting, new fixtures, and new flooring. Outside, you'll find a partially-fenced yard, detached one-car garage with opener, central patio/breezeway, easy -maintenance vinyl siding, and low-maintenance landscaping beds. This home has no special taxes.
- Type:
- Other
- Sq.Ft.:
- 2,752
- Status:
- Active
- Beds:
- 4
- Lot size:
- 0.38 Acres
- Year built:
- 1999
- Baths:
- 3.00
- MLS#:
- 644303
- Subdivision:
- Oak Ridge
ADDITIONAL INFORMATION
This stunning home in Maize school district boasts a blend of modern luxury and practical convenience, making it an ideal retreat for its lucky occupants. Nestled in a cul-de-sac on a huge lot, the freshly exterior painted residence exudes curb appeal. Inside, the spacious layout unfolds with four bedrooms and a partially finished fifth, offering ample space for both relaxation and productivity. The heart of the home lies in its expansive kitchen, complete with a central island, abundant cabinets topped with granite countertops, and a view of the tranquil waters beyond. Entertaining is a delight with a large deck, half covered for shade and half open to the elements, providing the perfect setting for gatherings. New carpet graces the main floor, while the basement boasts luxurious new flooring, enhancing both comfort and style. Two gas fireplaces, one in the living room and another in the basement, offer warmth and ambiance on chilly evenings. The master suite indulges with double sinks, a large soaker tub, and a generous walk-in closet, while main floor laundry adds practicality to daily life. With a three-car garage completing the package, this home seamlessly combines elegance, functionality, and serenity.
- Type:
- Cluster
- Sq.Ft.:
- n/a
- Status:
- Active
- Beds:
- n/a
- Lot size:
- 0.28 Acres
- Year built:
- 2023
- Baths:
- MLS#:
- 644297
ADDITIONAL INFORMATION
Each unit has 3 bedrooms and 2 baths. Master bedroom has a full bath with a walk in tile shower. White cabinets with Luxury vinyl flooring throughout. Granite counter tops on the island as well as the 2 bathrooms. Rent out the left side or move in. Left side is rented out. Goddard schools. Hoa takes care of watering the grass and cutting the grass.
- Type:
- Other
- Sq.Ft.:
- 3,794
- Status:
- Active
- Beds:
- 5
- Lot size:
- 0.29 Acres
- Year built:
- 2010
- Baths:
- 3.00
- MLS#:
- 644294
- Subdivision:
- Fox Ridge
ADDITIONAL INFORMATION
Stunning home in the sought after Fox Ridge neighborhood! Curb appeal, gorgeous woodwork and upgraded finishes welcome you. This 5 bedroom, 3 full bathroom home features vaulted ceilings, hardwood flooring, main floor office, drop zone and a walk out basement. Spacious rooms, transom windows, built in cabinets, a gas fireplace and the open floor plan accentuate the main floor. The kitchen includes stainless steel appliances, under cabinet lighting, walk in pantry and a large island with seating for four. The primary bedroom offers plantation shutters, walk in closet, two vanities, large bath tub, walk in tiled shower and a water closet for privacy. There are two additional main floor bedrooms near the hall bathroom. Downstairs the walk out basement features two bedrooms, a full bathroom, game area, family room with a gas fireplace and a dry bar with roughed in plumbing. Your private oasis awaits in the fenced back yard with mature trees, a patio area and covered deck with sunshades. Walking paths to the Maize South School campus, two pools, playground and sidewalks throughout are amenities in this picturesque neighborhood. Welcome home!
$190,000
421 N Clifton Ave Wichita, KS 67208
- Type:
- Other
- Sq.Ft.:
- 1,743
- Status:
- Active
- Beds:
- 4
- Lot size:
- 0.12 Acres
- Year built:
- 1920
- Baths:
- 2.00
- MLS#:
- 644275
- Subdivision:
- Ac Paynes
ADDITIONAL INFORMATION
Welcome to this inviting 1.5-story College Hill home, ideally located just moments away from shops, restaurants, and entertainment! This delightful residence features 4 bedrooms and 2 bathrooms, offering a comfortable and spacious layout. The expansive front porch provides the perfect spot to unwind with a morning coffee or relax in the evening. Inside, you’ll find a welcoming main level featuring a cozy living room with a fireplace framed by built-in cabinets and eye-catching stained-glass accents. The formal dining room is ideal for hosting, while the fully equipped kitchen ensures ease in meal preparation. The primary bedroom on the main floor includes a walk-in closet, offering generous storage space. Upstairs, two additional bedrooms accompany a sunroom that fills with natural light, creating a serene retreat. A full bathroom on this level adds practicality for guests. The home also boasts a new roof, and gutters installed in 2022, adding peace of mind for future homeowners. Additionally, the washer and dryer remain with the home, offering added convenience. The unfinished basement provides extra storage and plenty of potential for future customization. Blending charm with convenience, this home is situated in a prime location that’s hard to top!
$230,000
1003 N Doris St Wichita, KS 67212
- Type:
- Other
- Sq.Ft.:
- 1,808
- Status:
- Active
- Beds:
- 3
- Lot size:
- 0.16 Acres
- Year built:
- 1978
- Baths:
- 2.00
- MLS#:
- 644273
- Subdivision:
- West Forest
ADDITIONAL INFORMATION
This charming 3 bed 2 bath ranch offers the convenience of main floor living with the added bonus of a full finished basement for extra living space & storm security. The attached garage is extra deep & in addition there is an oversized detached two car garage w/double door on the street side + a single door to the rear, perfect for storing a riding lawnmower or other large items. The exterior of the home is built to last with the hail resistant 50 year roof on all structures. A well maintained lawn/garden storage building adds to the appeal of the property. The backyard is fully fenced for privacy & features a desirable covered patio ideal for outdoor entertaining. Inside, luxury vinyl plank flooring flows throughout the main floor creating a cohesive & stylish look. The kitchen boasts recent premium stainless steel appliances that all remain with the home. The primary bedroom includes an ensuite bath providing a private retreat for homeowners. The large family room in the basement includes a woodturning fireplace & new neutral carpet! Located in a residential area with easy access to the interstate, this home offers convenience, comfort, & affordability. Don't miss this opportunity to make this property your own.
- Type:
- Other
- Sq.Ft.:
- 2,469
- Status:
- Active
- Beds:
- 4
- Lot size:
- 0.18 Acres
- Year built:
- 1988
- Baths:
- 3.00
- MLS#:
- 644264
- Subdivision:
- Cottonwood Village
ADDITIONAL INFORMATION
Welcome to our newest listing in the highly desirable Cottonwood Village Addition! This 4 bed 3 bath home has all the space and potential you could want! If you have been looking for a home that is flooded with tons of natural light, this is the one for you! As soon as you walk inside you will be greeted with a vaulted ceiling, large living space, and beautiful dining area. This is great for entertaining and having guests over! Enjoy sitting on the back deck shaded by mature trees. A huge fenced yard for pets, kids, all types of activities! When you can't be outside, enjoy time in by the fireplace, perfect for decorating around the upcoming holidays. This home checks all the boxes! Come check it out before it's gone! Seller prefers to sell the property as-is, cash or conventional financing. Please reach out to Jayna Reece with any additional questions.
$239,900
2607 N Athenian Wichita, KS 67204
- Type:
- Other
- Sq.Ft.:
- 2,118
- Status:
- Active
- Beds:
- 3
- Lot size:
- 0.49 Acres
- Year built:
- 1951
- Baths:
- 2.00
- MLS#:
- 644262
- Subdivision:
- Northwest Gardens
ADDITIONAL INFORMATION
Huge potential with this large ranch home located on a half acre lot!!! This home features 3 bedrooms, 2 baths, 2 car attached garage plus another detached 20X24 2 car garage/shop, fenced yard with sprinkler system and irrigation well. Home also has a huge 16X32 family room with woodburning fireplace, formal dinning, 12X15 screened in porch and wonderfully landscaped yard with huge trees. This home has been owned by the same family since new!
$445,000
8429 E Bradford St Wichita, KS 67210
- Type:
- Other
- Sq.Ft.:
- 2,446
- Status:
- Active
- Beds:
- 5
- Lot size:
- 0.26 Acres
- Year built:
- 2021
- Baths:
- 3.00
- MLS#:
- 644261
- Subdivision:
- Rocky Ford
ADDITIONAL INFORMATION
Absolutely beautiful home in the Derby School District, built in 2021, right across from McConnell Air Force Base! As you pull up, you'll notice the immaculate curb appeal, perfect grass, awesome lot with a tree lined backyard and pond views from the front patio! The home features 5 bedrooms, 3 full bathrooms and a 3 car garage. As you enter the front door, you'll notice the vaulted ceilings, an open floor plan and modern finishes. It is a split floor plan with two bedrooms and a full bathroom on the west side and the master featuring a walk in closet, double vanity and shower on the east side. This home features a ton of natural light with large windows lining the back and custom blinds that transfer to buyer. The kitchen has quartz countertops, a nice sized pantry and is also wired with surround sound. The laundry room is also a separate room on the main floor coming in the from the garage, as well as a drop zone. Headed downstairs, there is a huge family room featuring a wet bar, under stair storage, two full bedrooms and a full bathroom. The basement is a view out with plenty of natural light. Out back, you'll see a brand new garden shed that transfers to buyers, as well as a concrete patio that spans the length of the home and a covered wood deck to enjoy your evenings. Golf lovers, notice the garage fits a golf simulator perfectly!!! Come check out this nearly new home in the Rocky Ford Addition!
- Type:
- Other
- Sq.Ft.:
- 2,100
- Status:
- Active
- Beds:
- 2
- Lot size:
- 0.18 Acres
- Year built:
- 1930
- Baths:
- 2.00
- MLS#:
- 644252
- Subdivision:
- Avondale
ADDITIONAL INFORMATION
Welcome to 2016 N. Arkansas! This charming updated bungalow is waiting for you. Located just moments from Riverside, restaurants, parks, schools and more. With 2,100 sq. ft. of living space there is plenty of room for the entire family. Offering 2 bedrooms, 2 bathrooms and large living spaces. The newly updated kitchen offers granite counter tops, eating bar, all appliances, walk in pantry with motion sensor lights and a beautiful back splash. Downstairs offers 3 additional finished rooms that could be used for 2 or 3 non conforming bedrooms, updated bathroom and a wet bar, potential for a partial kitchen or an art studio. This home offers tons of character, natural light and a laundry chute! The covered front porch is perfect for morning coffee or watching the sun set. Out back is a 2 car garage offering plenty of storage. Updated HVAC system, fresh exterior paint August 2024 and new privacy fence August 2024 make for peace of mind. Make it easy with alley access for boats, extra parking or your camper. Come see this one today!
- Type:
- Other
- Sq.Ft.:
- 3,071
- Status:
- Active
- Beds:
- 5
- Lot size:
- 0.2 Acres
- Year built:
- 2017
- Baths:
- 3.00
- MLS#:
- 644253
- Subdivision:
- Casa Bella
ADDITIONAL INFORMATION
*** Seller generously offers an $8,000 credit toward payoff of remaining special assessments or up to $8,000 toward Buyer's closing costs, loan costs, loan fees or points as allowable with accepted full-price offer. *** Welcome Home to this beautiful 5 bedroom 3 bathroom home in Casa Bella. You will love the spacious, open concept living room, kitchen and dining room. The large Master Bedroom has an en suite bathroom with two individual vanity areas, jetted tub, and oversized shower. The master walk-in closet is bigger than the Blue Banana and conveniently passes through to the main floor laundry. The main floor is finished off with two more ample-sized bedrooms and a shared hall bathroom. The basement is a wonderful getaway with a large family room and wet bar, two more large bedrooms and two unfinished storage areas. The backyard has a large covered deck to enjoy the coming fall evenings. The 3-car garage features extended height doors. Schedule your appointment today and come fall in LOVE!
$580,000
10203 E Churchill Wichita, KS 67206
- Type:
- Other
- Sq.Ft.:
- 4,280
- Status:
- Active
- Beds:
- 4
- Lot size:
- 0.22 Acres
- Year built:
- 2003
- Baths:
- 3.00
- MLS#:
- 644251
- Subdivision:
- Remington Place
ADDITIONAL INFORMATION
Discover comfort and convenience in this beautifully maintained 4 BR, 3 BA residence * Featuring a modern open floor plan, this home is designed for easy living and entertaining * Enjoy the added benefits of a deck, patio, and mid level walk out basement that seamlessly blends with the living space * UV coating on the windows enhances energy efficiency and protects your interiors * The kitchen is a chef's dream with granite counters, center work island and all appliances, combining convenience and style * As you enter the primary suite, you'll find his & her closets, jetted tub, separate shower, two sinks & private water closet * Downstairs provides a wet bar, generous cabinetry with pull out shelving, and huge family room, perfect for additional entertainment space * You'll be excited to find a gigantic storage area complete with built in shelving, perfect for storing all of your off season decor * The quiet backyard, adorned with mature trees, offers a tranquil retreat from the hustle and bustle * This property is designed for low-maintenance living with comprehensive services including mowing, sprinklers, fertilizing and snow removal when necessary * Conveniently located within minutes of Wichita's premiere dining and shopping * Experience the perfect blend of functionality and relaxation in this exceptional home.
- Type:
- Land
- Sq.Ft.:
- n/a
- Status:
- Active
- Beds:
- n/a
- Lot size:
- 3.28 Acres
- Baths:
- MLS#:
- 644241
- Subdivision:
- Cherese Woods
ADDITIONAL INFORMATION
Build your dream home in the serene and sought-after Cherese Woods, located in the desirable Goddard School District. This expansive 3.28-acre lot sits at the intersection of 119th St and MacArthur on a peaceful cul-de-sac. With plenty of space for your custom home, outbuildings, or even a swimming pool, this property offers endless possibilities. Enjoy the convenience of paved roads, city water, and utilities already in place, making it future-ready for your vision. Don't miss this rare opportunity to create your own oasis in a prime location!
$339,000
8242 E Limerick St Wichita, KS 67206
- Type:
- Other
- Sq.Ft.:
- 2,520
- Status:
- Active
- Beds:
- 4
- Lot size:
- 0.25 Acres
- Year built:
- 1970
- Baths:
- 3.00
- MLS#:
- 644244
- Subdivision:
- Brookhollow
ADDITIONAL INFORMATION
Welcome home!! If you have been looking for a move-in ready cream puff, look no further. This beautifully remodeled home has been completely renovated and made new again. Starting from the curb, the striking appeal showcasing the home's classic, mid-century modern design is enhanced by new mulch beds and flowers, covered front porch and stately double French door. Walk in to a WOW! with new luxury vinyl plank flooring, new interior paint, new enameled baseboards and door casing and new on-trend, upgraded LED lighting throughout. The entry way foyer welcomes you and leads to the large, open living room with vaulted two-story high ceilings, the space is flooded with natural light and open to the formal dining room area complete with the popular lantern style fixture and a back wall of windows allowing for even more natural light, this large open living space is light and bright and appealing! The adjacent kitchen features all newly enameled cabinetry with the most popular of colors and is sure to impress. Stunning calacatta quartz countertops with classic subway tile backsplash to the ceiling, new sink, new faucet, new garbage disposal and new light pendant with stainless steel appliances and an added bonus refinished solid wood built-in bar with drawers that could be used as a table, eat at bar, homework area, desk or more! The wooden built-in showcases open shelving on the other side facing the hearth/family room lending itself perfectly for decor or pictures. Open to the kitchen, this hearth/family room at the back of the house exudes style with its statement wall complete with floating shelves, an electric fireplace with an air blower to provide extra warmth, sophisticated nook with built-in dry bar upgraded with stunning quartz countertop, cabinet, space for a mini fridge with pendant light and designer tile backsplash this space is perfect for entertaining especially with a sliding door to the covered and fully screened in back patio with ceiling fan and party lights and a conveniently located half bathroom adjacent that is also completely remodeled with Calacatta quartz countertop, new fixtures, new toilet and faucets and of course the on trend approving mirror and vanity light. Back screened in porch has been refurbished with new wood trim pieces, new screens, new screen doors, and will extend your living space! In addition the home has a great private backyard surround by a wooden privacy fence and includes an additional shed for storage. That's not all! A main floor laundry and drop zone with new tile can be found right inside the entrance to the garage adjacent to the hearth/family room for ultimate convenience and function. The primary bedroom ensuite with a stunning, again, completely remodeled ensuite bathroom checks all the style boxes with a large vanity providing extra calacatta quartz countertop space with a striking floor to ceiling subway tile shower showcased behind new glass doors and enhanced with new tile flooring. An additional fully remodeled full bathroom in the hallway along with three large bedrooms featuring fresh paint, new carpet, new lighting, new outlets and switches, new everything complete the above ground living! All new fixtures, faucets, sinks and toilets in all the home's bathrooms! There is still more! The basement has been finished and updated with new luxury vinyl plank flooring, new ceiling tiles, new paint, new LED lighting and includes a large storage area with built-in shelving. Not only is this home beautiful and move-in ready, it is also in one of the most desired locations in town! Just minutes from Central and Rock and everything Wichita has to offer and all for this price, this one just can't be beat!
$180,000
784 N Illinois St Wichita, KS 67203
- Type:
- Other
- Sq.Ft.:
- 1,404
- Status:
- Active
- Beds:
- 4
- Lot size:
- 0.19 Acres
- Year built:
- 1966
- Baths:
- 2.00
- MLS#:
- 644234
- Subdivision:
- Gird
ADDITIONAL INFORMATION
Welcome Home! Quad level home with 4 bedrooms and 2 full baths along with extra room in the basement. Solid older home. Electrical has been upgraded: electrical line from house to pole, electrical panel, and re-grounded. Main sewer line was replaced with PVC pipe. Great location near schools and Orchard Park. Master Bedroom has sliding door to patio over looking back yard! Basement has always been dry. New siding is in garage and is included. All appliances are staying with the home; including microwave and washer and dryer! Bonus: Lawn furniture, fire pit, and grill are also staying! Schedule your showing today!
$260,000
6943 E Newbury Cir Wichita, KS 67226
- Type:
- Other
- Sq.Ft.:
- 2,388
- Status:
- Active
- Beds:
- 3
- Lot size:
- 0.26 Acres
- Year built:
- 1976
- Baths:
- 3.00
- MLS#:
- 644233
- Subdivision:
- Comotara
ADDITIONAL INFORMATION
Welcome to your potential new home, a charming house that offers the perfect blend of comfort and functionality. This delightful property boasts three bedrooms and three bathrooms, providing ample space for family living or entertaining guests. Step inside and discover a thoughtfully designed split floor plan, offering privacy and separation between living areas. The interior spans an impressive 2,388 square feet, ensuring you'll never feel cramped. Storage enthusiasts, rejoice! This home features abundant storage solutions, making it easy to keep your living spaces tidy and organized. The heart of the home extends outdoors with a large covered deck in the backyard, perfect for dining, summer barbecues, or simply unwinding after a long day. Downstairs, the basement is a treasure trove of possibilities. A cozy family room awaits, ideal for movie nights or game days. But that's not all – three additional bonus rooms in the basement offer endless opportunities. Home office? Craft room? Home gym? The choice is yours! Nature lovers will appreciate the proximity to the Great Plains Nature Center, just a short distance away. Explore walking trails or observe local wildlife all practically in your backyard. Don't miss this opportunity to make this house your home sweet home. All information contained herein is thought to be correct but not guaranteed.
$260,000
255 S Rutan Ave Wichita, KS 67218
- Type:
- Other
- Sq.Ft.:
- 1,780
- Status:
- Active
- Beds:
- 4
- Lot size:
- 0.16 Acres
- Year built:
- 1920
- Baths:
- 2.00
- MLS#:
- 644231
- Subdivision:
- Allens
ADDITIONAL INFORMATION
Discover the timeless appeal of this 4-bedroom, 2-bath home nestled in the heart of College Hill. With original hardwood floors and beautiful leaded glass cabinets, this home radiates historic charm while offering ample potential for personalization and renovation. The upstairs master bedroom is adjoined by a versatile nursery room or bedroom, separated by a door, making it perfect for a young family or a home office setup. The attic, once a ballroom, offers a unique opportunity to be transformed into an additional bedroom or a recreation room, and boasts the added bonus of a balcony with picturesque views of College Hill. The well-maintained basement provides plenty of storage space and the potential to be finished as an additional living area. The detached two-car garage is a handyman’s dream, featuring an upper-level woodshop with a vintage sliding door for added airflow. This versatile space holds the potential to be converted into an additional living area. While this home offers vintage features that add to its character, it also presents an opportunity for renovation to create your dream home. This property is being offered “as-is”. Seller to make no repairs.
Andrea D. Conner, License 237733, Xome Inc., License 2173, [email protected], 844-400-XOME (9663), 750 Highway 121 Bypass, Ste 100, Lewisville, TX 75067
Information being provided is for consumers' personal, non-commercial use and may not be used for any purpose other than to identify prospective properties consumers may be interested in purchasing. This information is not verified for authenticity or accuracy, is not guaranteed and may not reflect all real estate activity in the market. © 1993 -2024 South Central Kansas Multiple Listing Service, Inc. All rights reserved
Wichita Real Estate
The median home value in Wichita, KS is $133,350. This is lower than the county median home value of $141,100. The national median home value is $219,700. The average price of homes sold in Wichita, KS is $133,350. Approximately 53.41% of Wichita homes are owned, compared to 35.94% rented, while 10.64% are vacant. Wichita real estate listings include condos, townhomes, and single family homes for sale. Commercial properties are also available. If you see a property you’re interested in, contact a Wichita real estate agent to arrange a tour today!
Wichita, Kansas has a population of 389,054. Wichita is less family-centric than the surrounding county with 31.25% of the households containing married families with children. The county average for households married with children is 32.43%.
The median household income in Wichita, Kansas is $48,982. The median household income for the surrounding county is $52,841 compared to the national median of $57,652. The median age of people living in Wichita is 34.5 years.
Wichita Weather
The average high temperature in July is 91.8 degrees, with an average low temperature in January of 21.9 degrees. The average rainfall is approximately 35 inches per year, with 14.6 inches of snow per year.
