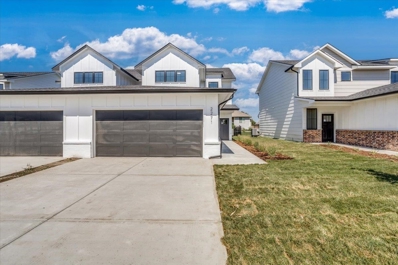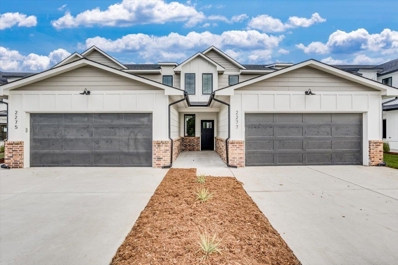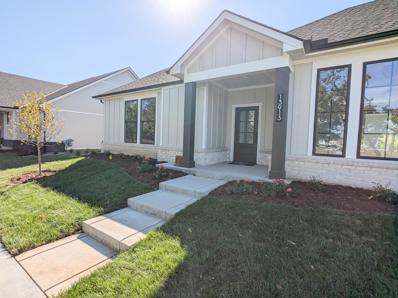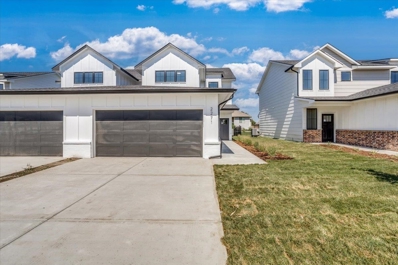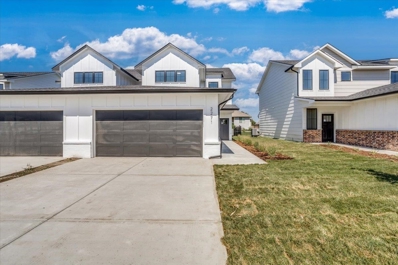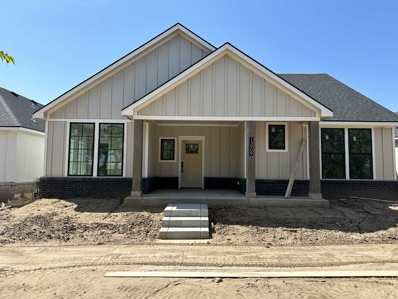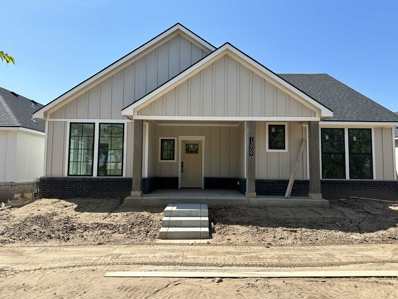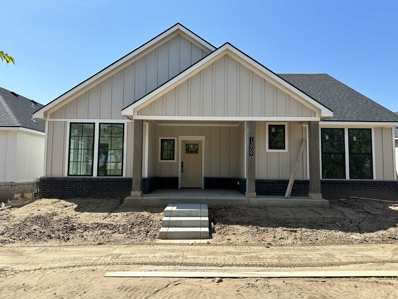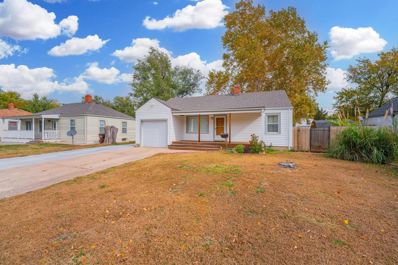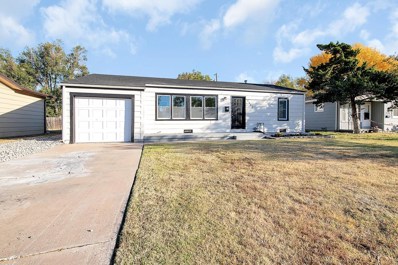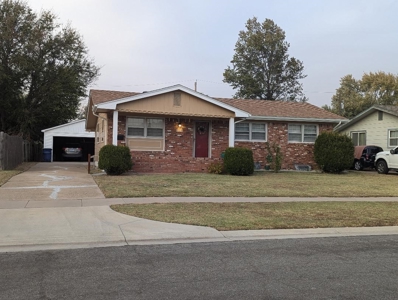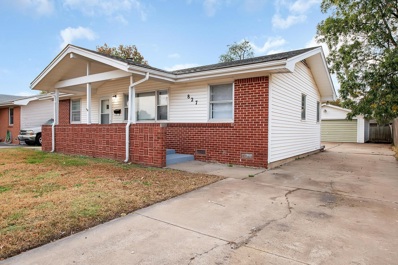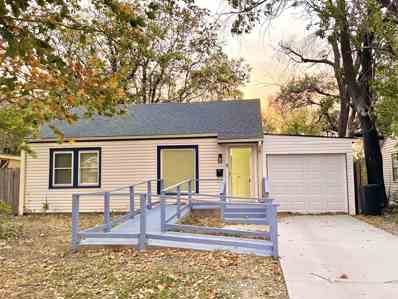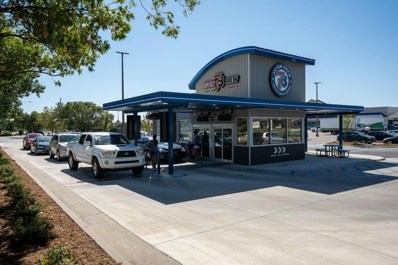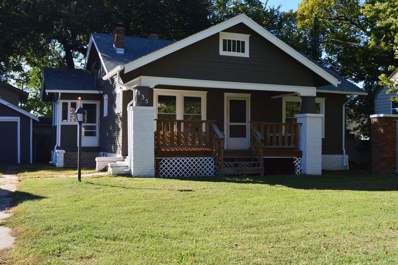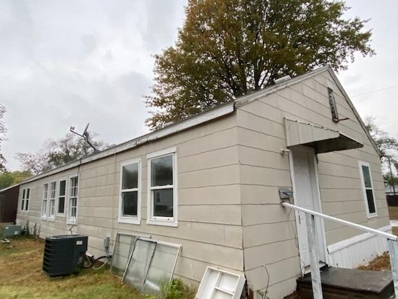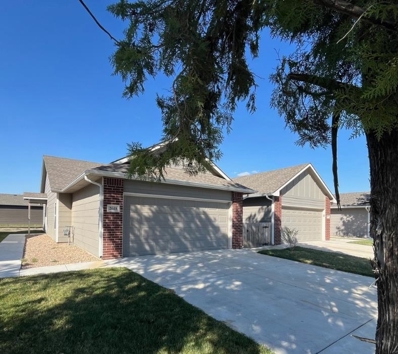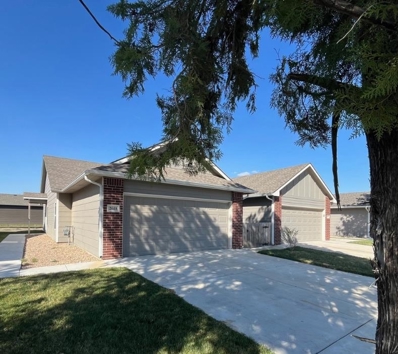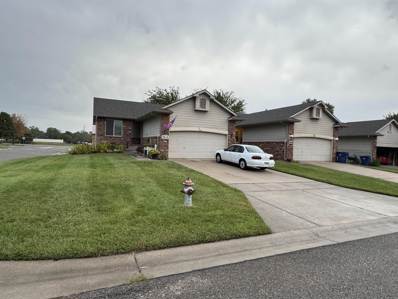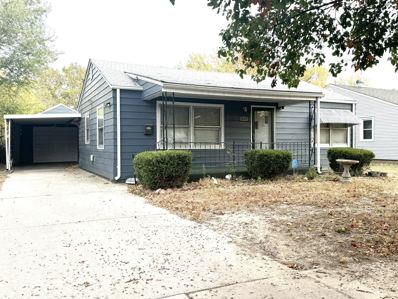Wichita KS Homes for Rent
$299,900
2269 N 159th St N Wichita, KS 67228
- Type:
- Other
- Sq.Ft.:
- 1,811
- Status:
- Active
- Beds:
- 4
- Lot size:
- 0.1 Acres
- Year built:
- 2024
- Baths:
- 3.00
- MLS#:
- 646847
- Subdivision:
- Monarch Landing
ADDITIONAL INFORMATION
**MODELS OPEN FRI-SAT-SUN 1-5 PM** NEW CONSTRUCTION LOW MAINTENANCE TOWNHOME Units located at 21st St and 159th, in Andover Schools, Sedgwick County, NO SPECIALS and Lawn Maintenance Included! The Maggie two-story unit features 4-Bedrooms, 3 Bathrooms, a 2-Car Garage, patio and fenced yard. These brand new Townhomes feature an open welcome entry, Open Concept Great Room with large Kitchen Island, Quartz Countertops, Walk-in Pantry, Electric Fireplace focal wall in living room, Office/Flex Bedroom on Main level, three Upstairs Bedrooms, two with large walk-in closets, and On-Suite Primary bathroom, main level patio and fenced yard. The kitchen features a stainless appliance package including a slide in electric range, dishwasher, micro-hood, and Quartz Countertops. Choose from the available "Maggie, Chuck or Stapleton" floor plan options, all uniquely designed in a contemporary and neutral design scheme. No special taxes; Annual General Taxes can be estimated at 1.45% of county assessed value. HOA dues include lawn mowing, irrigation, sprinkler & well maintenance and commons area maintenance and are estimated at $100/month per unit. Estimated completion/move-in dates of September 2024-Spring 2025. Buildings may also be purchased and are listed separately for $585,000 per building.
$299,900
2275 N 159th St N Wichita, KS 67228
- Type:
- Other
- Sq.Ft.:
- 1,885
- Status:
- Active
- Beds:
- 4
- Lot size:
- 0.11 Acres
- Year built:
- 2024
- Baths:
- 3.00
- MLS#:
- 646845
- Subdivision:
- Monarch Landing
ADDITIONAL INFORMATION
NEW CONSTRUCTION LOW MAINTENANCE TOWNHOME Units located at 21st St and 159th, in Andover Schools, Sedgwick County, NO SPECIALS and Lawn Maintenance Included! The Stapleton two-story features 4-Bedrooms, 3 Bathrooms, a 2-Car Garage per unit, patio and fenced yard maintained by HOA. These brand new Townhomes feature an open welcome entry, Open Concept Great Room with largeKitchen Island, Quartz Countertops, Walk-in Pantry, Electric Fireplace focal wall in living room, Office/Flex Bedroom on Main level, threeUpstairs Bedrooms, with large walk-in closet, and On-Suite Primary bathroom, main level patio and fenced yard. The kitchen features a stainless appliance package including a slide in electric range, dishwasher, micro-hood, and Quartz Countertops. Choose from the available "Maggie, Chuck or Stapleton" floor plan options, all uniquely designed in a contemporary and neutral design scheme. No special taxes; Annual General Taxes can be estimated at 1.45% of county assessed value. HOA dues include lawn mowing, irrigation, sprinkler and well maintenance, and commons area maintenance and are estimated at $100/month. Estimated completion/move-in dates of September 2024-Spring 2025. Buildings may also be purchased and are listed separately for $585,000 per building.
- Type:
- Other
- Sq.Ft.:
- 1,860
- Status:
- Active
- Beds:
- 2
- Lot size:
- 0.09 Acres
- Year built:
- 2024
- Baths:
- 2.00
- MLS#:
- 646844
- Subdivision:
- Jacobs Farm
ADDITIONAL INFORMATION
Enjoy patio home living at its best in our new Courtyards at Jacob’s Farm community (on the northwest corner of 135th Street West and Central Ave). Combine upscale amenities and beautiful, expansive nature setting and you will see why homes in our courtyard communities are so popular! This home is located in our first developed phase of 79 patio homes but there will be over 300 more patio homes to the north of this phase connected by golf cart/walking paths and multiple clubhouses, pools, and active adult indoor and outdoor amenities providing a feeling of living in your own active adult resort! This model is the Bedford Model with optional 4 seasons room, part of our collection of patio homes where the front of your home faces a walkable park and your garage is on the back of the home with access via a short alley. Beautiful open plan with lots of windows for natural light and great end location for extra green space beside your courtyard patio. Enjoy a dream garage with 3rd car bay being 40 feet long providing tons of space for storage, extra vehicles/toys or workshop. Off the main living room is a wonderful 4 seasons room that makes for a great office, hobby room or exercise space. HOA dues cover landscape/sprinkler system maintenance, trash service, snow removal, common area maintenance and exclusive access to all the upcoming amenities including two outdoor heated saltwater swimming pools, two clubhouses pickleball courts, and many additional outdoor amenities for gathering and activities. The clubhouses will have multiple spaces for socializing complete with areas for food prep, restrooms, and exercise room complete with resistance and cardio equipment --- all this exclusive to our courtyard homeowners and their guests. Sales office open daily 1-5 PM. Closed Fridays or call for appointment. Room measurements are estimated. Taxes are estimated and disclosed for when taxes are fully assessed. Price includes lot.
$299,900
2283 N 159th St N Wichita, KS 67228
- Type:
- Other
- Sq.Ft.:
- 1,811
- Status:
- Active
- Beds:
- 4
- Lot size:
- 0.1 Acres
- Year built:
- 2024
- Baths:
- 3.00
- MLS#:
- 646842
- Subdivision:
- Monarch Landing
ADDITIONAL INFORMATION
**MODELS OPEN FRI-SAT-SUN 1-5 PM** NEW CONSTRUCTION LOW MAINTENANCE TOWNHOME Units located at 21st St and 159th, in Andover Schools, Sedgwick County, NO SPECIALS and Lawn Maintenance Included! The Maggie two-story unit features 4-Bedrooms, 3 Bathrooms, a 2-Car Garage, patio and fenced yard. These brand new Townhomes feature an open welcome entry, Open Concept Great Room with large Kitchen Island, Quartz Countertops, Walk-in Pantry, Electric Fireplace focal wall in living room, Office/Flex Bedroom on Main level, three Upstairs Bedrooms, two with large walk-in closets, and On-Suite Primary bathroom, main level patio and fenced yard. The kitchen features a stainless appliance package including a slide in electric range, dishwasher, micro-hood, and Quartz Countertops. Choose from the available "Maggie, Chuck or Stapleton" floor plan options, all uniquely designed in a contemporary and neutral design scheme. No special taxes; Annual General Taxes can be estimated at 1.45% of county assessed value. HOA dues include lawn mowing, irrigation, sprinkler & well maintenance and commons area maintenance and are estimated at $100/month per unit. Estimated completion/move-in dates of September 2024-Spring 2025. Buildings may also be purchased and are listed separately for $585,000 per building.
$299,900
2281 N 159th St N Wichita, KS 67228
- Type:
- Other
- Sq.Ft.:
- 1,811
- Status:
- Active
- Beds:
- 4
- Lot size:
- 0.1 Acres
- Year built:
- 2024
- Baths:
- 3.00
- MLS#:
- 646841
- Subdivision:
- Monarch Landing
ADDITIONAL INFORMATION
**MODELS OPEN FRI-SAT-SUN 1-5 PM** NEW CONSTRUCTION LOW MAINTENANCE TOWNHOME Units located at 21st St and 159th, in Andover Schools, Sedgwick County, NO SPECIALS and Lawn Maintenance Included! The Maggie two-story unit features 4-Bedrooms, 3 Bathrooms, a 2-Car Garage, patio and fenced yard. These brand new Townhomes feature an open welcome entry, Open Concept Great Room with large Kitchen Island, Quartz Countertops, Walk-in Pantry, Electric Fireplace focal wall in living room, Office/Flex Bedroom on Main level, three Upstairs Bedrooms, two with large walk-in closets, and On-Suite Primary bathroom, main level patio and fenced yard. The kitchen features a stainless appliance package including a slide in electric range, dishwasher, micro-hood, and Quartz Countertops. Choose from the available "Maggie, Chuck or Stapleton" floor plan options, all uniquely designed in a contemporary and neutral design scheme. No special taxes; Annual General Taxes can be estimated at 1.45% of county assessed value. HOA dues include lawn mowing, irrigation, sprinkler & well maintenance and commons area maintenance and are estimated at $100/month per unit. Estimated completion/move-in dates of September 2024-Spring 2025. Buildings may also be purchased and are listed separately for $585,000 per building.
- Type:
- Other
- Sq.Ft.:
- 2,079
- Status:
- Active
- Beds:
- 2
- Lot size:
- 0.11 Acres
- Year built:
- 2024
- Baths:
- 2.00
- MLS#:
- 646840
- Subdivision:
- Jacobs Farm
ADDITIONAL INFORMATION
Enjoy patio home living at its best in our new Courtyards at Jacob’s Farm community (on the northwest corner of 135th Street West and Central Ave). Combine upscale amenities and beautiful, expansive nature setting and you will see why homes in our courtyard communities are so popular! This home is located in our first developed phase of 79 patio homes but there will be over 300 more patio homes to the north of this phase connected by golf cart/walking paths and multiple clubhouses, pools, and active adult indoor and outdoor amenities providing a feeling of living in your own active adult resort! This model is the Haven Model, part of our collection of patio homes where the front of your home faces a walkable park and your garage is on the back of the home with access via a short alley. This is a perfect layout for entertaining with expansive great room and large gourmet kitchen complete with large walk in pantry. The outdoor courtyard is very private and is a fantastic extension of your indoor entertaining space. Both bedrooms and den have great storage and the owner suite includes a spacious zero entry custom walk in shower. HOA dues cover landscape/sprinkler system maintenance, trash service, snow removal, common area maintenance and exclusive access to all the upcoming amenities including two outdoor heated saltwater swimming pools, two clubhouses pickleball courts, and many additional outdoor amenities for gathering and activities. The clubhouses will have multiple spaces for socializing complete with areas for food prep, restrooms, and exercise room complete with resistance and cardio equipment --- all this exclusive to our courtyard homeowners and their guests. Sales office open daily 1-5 PM. Closed Fridays or call for appointment. Room measurements are estimated. Taxes are estimated and disclosed for when taxes are fully assessed. Price includes lot.
$205,000
1819 S Vassar St Wichita, KS 67218
- Type:
- Other
- Sq.Ft.:
- 1,284
- Status:
- Active
- Beds:
- 3
- Lot size:
- 0.21 Acres
- Year built:
- 1959
- Baths:
- 2.00
- MLS#:
- 646849
- Subdivision:
- Kracks
ADDITIONAL INFORMATION
Welcome to 1819 S Vassar, a beautifully remodeled 3-bedroom, 2-bathroom brick home offering the perfect blend of modern elegance and cozy charm. With 1,284 sq ft of thoughtfully designed space, this home is ready for you to move in and make it your own. Step inside to discover a brand-new kitchen featuring stunning quartz countertops, modern cabinets, and sleek new appliances, perfect for culinary enthusiasts. The inviting living areas boast freshly refinished oak floors and updated decor, providing a warm and stylish atmosphere throughout. Enjoy the benefits of energy-efficient Pella windows and a newer roof, ensuring peace of mind for years to come. The spacious fenced yard features a covered porch with a newly poured concrete patio—ideal for outdoor gatherings and relaxation. Plus, a convenient shed offers extra storage for your gardening tools and outdoor equipment. Situated in a friendly neighborhood, this home is just minutes away from parks, shopping, and dining. Don't miss out on this incredible opportunity—schedule your showing today and make this stunning home yours!
$299,900
2287 N 159th St Wichita, KS 67228
- Type:
- Other
- Sq.Ft.:
- 1,885
- Status:
- Active
- Beds:
- 4
- Lot size:
- 0.11 Acres
- Year built:
- 2024
- Baths:
- 3.00
- MLS#:
- 646839
- Subdivision:
- Monarch Landing
ADDITIONAL INFORMATION
NEW CONSTRUCTION LOW MAINTENANCE TOWNHOME Units located at 21st St and 159th, in Andover Schools, Sedgwick County, NO SPECIALS and Lawn Maintenance Included! The Stapleton two-story features 4-Bedrooms, 3 Bathrooms, a 2-Car Garage per unit, patio and fenced yard maintained by HOA. These brand new Townhomes feature an open welcome entry, Open Concept Great Room with largeKitchen Island, Quartz Countertops, Walk-in Pantry, Electric Fireplace focal wall in living room, Office/Flex Bedroom on Main level, threeUpstairs Bedrooms, with large walk-in closet, and On-Suite Primary bathroom, main level patio and fenced yard. The kitchen features a stainless appliance package including a slide in electric range, dishwasher, micro-hood, and Quartz Countertops. Choose from the available "Maggie, Chuck or Stapleton" floor plan options, all uniquely designed in a contemporary and neutral design scheme. No special taxes; Annual General Taxes can be estimated at 1.45% of county assessed value. HOA dues include lawn mowing, irrigation, sprinkler and well maintenance, and commons area maintenance and are estimated at $100/month. Estimated completion/move-in dates of September 2024-Spring 2025. Buildings may also be purchased and are listed separately for $585,000 per building.
- Type:
- Other
- Sq.Ft.:
- 2,711
- Status:
- Active
- Beds:
- 2
- Lot size:
- 0.15 Acres
- Year built:
- 2024
- Baths:
- 2.00
- MLS#:
- 646838
- Subdivision:
- Jacobs Farm
ADDITIONAL INFORMATION
Enjoy patio home living at its best in our new Courtyards at Jacob’s Farm community (on the northwest corner of 135th Street West and Central Ave). Combine upscale amenities and beautiful, expansive nature setting and you will see why homes in our courtyard communities are so popular! This home is located in our first developed phase of 79 patio homes but there will be over 300 more patio homes to the north of this phase connected by golf cart/walking paths and multiple clubhouses, pools, and active adult indoor and outdoor amenities providing a feeling of living in your own active adult resort! This model is the Haven Model, part of our collection of patio homes where the front of your home faces a walkable park and your garage is on the back of the home with access via a short alley. This is a perfect layout for entertaining with expansive great room and large gourmet kitchen complete with large walk in pantry. The outdoor courtyard is very private and is a fantastic extension of your indoor entertaining space. Both bedrooms and den have great storage and the owner suite includes a spacious zero entry custom walk in shower. HOA dues cover landscape/sprinkler system maintenance, trash service, snow removal, common area maintenance and exclusive access to all the upcoming amenities including two outdoor heated saltwater swimming pools, two clubhouses pickleball courts, and many additional outdoor amenities for gathering and activities. The clubhouses will have multiple spaces for socializing complete with areas for food prep, restrooms, and exercise room complete with resistance and cardio equipment --- all this exclusive to our courtyard homeowners and their guests. Sales office open daily 1-5 PM. Closed Fridays or call for appointment. Room measurements are estimated. Taxes are estimated and disclosed for when taxes are fully assessed. Price includes lot.
- Type:
- Other
- Sq.Ft.:
- 2,079
- Status:
- Active
- Beds:
- 2
- Lot size:
- 0.09 Acres
- Year built:
- 2024
- Baths:
- 2.00
- MLS#:
- 646837
- Subdivision:
- Jacobs Farm
ADDITIONAL INFORMATION
Enjoy patio home living at its best in our new Courtyards at Jacob’s Farm community (on the northwest corner of 135th Street West and Central Ave). Combine upscale amenities and beautiful, expansive nature setting and you will see why homes in our courtyard communities are so popular! This home is located in our first developed phase of 79 patio homes but there will be over 300 more patio homes to the north of this phase connected by golf cart/walking paths and multiple clubhouses, pools, and active adult indoor and outdoor amenities providing a feeling of living in your own active adult resort! This model is the Haven Model, part of our collection of patio homes where the front of your home faces a walkable park and your garage is on the back of the home with access via a short alley. This is a perfect layout for entertaining with expansive great room and large gourmet kitchen complete with large walk in pantry. The outdoor courtyard is very private and is a fantastic extension of your indoor entertaining space. Both bedrooms and den have great storage and the owner suite includes a spacious zero entry custom walk in shower. HOA dues cover landscape/sprinkler system maintenance, trash service, snow removal, common area maintenance and exclusive access to all the upcoming amenities including two outdoor heated saltwater swimming pools, two clubhouses pickleball courts, and many additional outdoor amenities for gathering and activities. The clubhouses will have multiple spaces for socializing complete with areas for food prep, restrooms, and exercise room complete with resistance and cardio equipment --- all this exclusive to our courtyard homeowners and their guests. Sales office open daily 1-5 PM. Closed Fridays or call for appointment. Room measurements are estimated. Taxes are estimated and disclosed for when taxes are fully assessed. Price includes lot.
$409,900
2403 N Chelmsford Wichita, KS 67228
- Type:
- Other
- Sq.Ft.:
- 2,906
- Status:
- Active
- Beds:
- 4
- Lot size:
- 0.25 Acres
- Year built:
- 2009
- Baths:
- 3.00
- MLS#:
- 646834
- Subdivision:
- Monarch Landing
ADDITIONAL INFORMATION
Welcome to 2403 N Chelmsford in the desired Monarch Landing. This home has the benefit of Andover Schools, (Wheatland Elementary is a short walk away) and Sedgwick Co. Taxes. This stunning 4 bedroom home plus an office and 3 full bathrooms, offers 2906 square feet of Luxurious living! The Kitchen boasts high end finishes, a massive island, and stainless-steel appliances, in an open floor plan. Soaring ceilings grace the living room and a neutral color palette warm the dining area. Indulge in the large main floor master suite with its spa like bath and cathedral ceilings. 2 additional good-sized bedrooms are on the main floor, as well as main floor laundry. The finished basement offers a large bedroom (perfect as a second master or home gym) with a walk-in closet, a lavish spa bathroom and a dedicated office. The basement is an entertainer's dream! With a large retractable projector screen, built in surround sound and decorative glass fireplace. As we move outside enjoy outdoor living with a covered wood deck just off the dining area, nice mature trees, great landscaping, and welled sprinkler system. Special features include: 50 year roof that’s less than 5 yrs old; whole house water softener, smart lights; triple filtered water spout next to sink and a fast electric car charger in the garage. Don’t miss this move in ready home in a prime, quiet location!
- Type:
- Other
- Sq.Ft.:
- 1,170
- Status:
- Active
- Beds:
- 2
- Lot size:
- 0.18 Acres
- Year built:
- 1944
- Baths:
- 2.00
- MLS#:
- 646818
- Subdivision:
- Classen Parked
ADDITIONAL INFORMATION
Discover your ideal living space in this stunning home that perfectly balances style and functionality. This property offers a warm and inviting atmosphere from the moment you step inside. The spacious open-concept living area is bathed in natural light, creating a perfect space for both relaxation and entertaining. The modern kitchen features sleek appliances, plenty of cabinet space and quartz countertops Both bedrooms are generously sized. Both bathrooms have been updated with modern touches. Step outside to your private backyard oasis, ideal for outdoor gatherings or quiet evenings under the stars. With a well-maintained landscape and space for gardening, this yard is a true retreat. Enjoy the convenience of nearby parks, shops, and dining, along with easy access to major roadways. This home is perfect for anyone seeking a blend of comfort and community. Don’t miss out on this exceptional opportunity! Schedule your showing today! All information deemed reliable but not guaranteed buyer or buyer agent to verify all information important to buyer.
$164,900
1722 W 30th St S Wichita, KS 67217
- Type:
- Other
- Sq.Ft.:
- 928
- Status:
- Active
- Beds:
- 3
- Lot size:
- 0.15 Acres
- Year built:
- 1955
- Baths:
- 1.00
- MLS#:
- 646833
- Subdivision:
- Gene Douglas Matlock
ADDITIONAL INFORMATION
This wonderful 3 bed 1 bath home has just been fully renovated. Updates and repairs include new roof, gutters/downspouts, siding, full exterior paint, new exterior doors and a new fence. On the inside you will find a fully updated kitchen and bath, new flooring throughout, full interior paint, new light fixtures, new interior doors and all new kitchen appliances. On the mechanical front there is all new plumbing, electrical upgrades, new HVAC system and new water heater. There is a one car attached garage with opener.
- Type:
- Other
- Sq.Ft.:
- 1,680
- Status:
- Active
- Beds:
- 3
- Lot size:
- 0.17 Acres
- Year built:
- 1968
- Baths:
- 2.00
- MLS#:
- 646805
- Subdivision:
- Southwest Village
ADDITIONAL INFORMATION
Updated and classy home. Very well maintained home with lots of gorgeous updates. Granite countertops in kitchen and full bath. Beautifully redone bathrooms. Full bath features gorgeous walk in shower. Half bath right off of the master bedroom has walk through to kitchen. Kitchen also features a granite counter desk. Huge family room in basement for movie nights or entertaining. Home also features laundry chutes straight into basement laundry room. 2 car garage is a nice bonus in this area. Sale is contingent on sellers finding a home to purchase.
$149,900
827 W Maxwell Ave Wichita, KS 67217
- Type:
- Other
- Sq.Ft.:
- 960
- Status:
- Active
- Beds:
- 3
- Lot size:
- 0.17 Acres
- Year built:
- 1952
- Baths:
- 1.00
- MLS#:
- 646788
- Subdivision:
- Leonard Powel
ADDITIONAL INFORMATION
Newly renovated 3 bedroom 1 bath ranch with an oversized 2 car garage located in an established neighborhood. Featuring new carpet and fresh interior paint throughout, semi split floor plan, a large formal living room with cozy wood burning fireplace, a spacious fully applianced kitchen with granite counters and breakfast nook, and separate laundry room. Additionally, this home offers a large fenced backyard which is perfect for outdoor entertaining. This property is very easy to show. Schedule a private tour today.
- Type:
- Other
- Sq.Ft.:
- 1,440
- Status:
- Active
- Beds:
- 3
- Lot size:
- 0.17 Acres
- Year built:
- 1942
- Baths:
- 1.00
- MLS#:
- 646787
- Subdivision:
- Fair Grounds
ADDITIONAL INFORMATION
This beautiful 3-bedroom, 1-bath home is designed with accessibility and comfort in mind. A handicap-accessible ramp leads to the front entrance, welcoming you into a clean and bright interior featuring new luxury vinyl floors throughout. The spacious living areas are complemented by abundant natural light, creating a warm and inviting atmosphere. Downstairs, you’ll find a fully finished basement, perfect for additional living space or a private retreat. The basement bedroom includes an egress window for safety and natural light. Outdoors, enjoy a large backyard. A one-car garage offers secure parking and extra storage space. This home seamlessly combines style, practicality, and charm—don’t miss the opportunity to make it yours!
$1,600,000
325 S Ridge Rd Wichita, KS 67209
- Type:
- Other
- Sq.Ft.:
- 550
- Status:
- Active
- Beds:
- n/a
- Lot size:
- 0.43 Acres
- Year built:
- 2024
- Baths:
- MLS#:
- 646765
ADDITIONAL INFORMATION
Investment Opportunity! ABSOLUTE NNN LAND LEASE, 7 Brew Coffee IN A PRIME LOCATION, WICHITA, KS. Discover this exceptional investment prospect in Wichita, KS, with the property located at 325 S Ridge Rd. This is a solid commercial asset anchored by a secure 15-year absolute NNN lease with 7 Brew Coffee, ensuring stability and impressive returns. With a current annual Net Operating Income (NOI) of $90,000, this investment demonstrates its financial strength. Growth is evident through an attractive 8% rent increase every 5 years, making it a great choice for investors seeking a long-term investment. Strategically positioned in a high-traffic area, the property provides outstanding visibility and accessibility. With traffic counts surpassing 45,000 vehicles daily at the intersection of Ridge Rd and Maple St, the lessee benefits from consistent foot traffic and exposure. Situated near Lowe’s Home Improvement, Chick-Fil-A, and numerous other retailers, the property has a consistent flow of potential customers. This advantageous location, coupled with 7 Brew Coffee's offerings, creates a conducive environment for sustained business activity. Invest confidently in a property that combines a prime location, reputable tenant, and a secure lease structure. Whether you are an experienced investor looking to expand your portfolio or new to the commercial real estate scene, 325 S Ridge Road presents a compelling opportunity.
$469,000
314 S Clifton Ave Wichita, KS 67218
- Type:
- Other
- Sq.Ft.:
- 2,800
- Status:
- Active
- Beds:
- 4
- Lot size:
- 0.16 Acres
- Year built:
- 1924
- Baths:
- 2.00
- MLS#:
- 646759
- Subdivision:
- College Hill
ADDITIONAL INFORMATION
Let your next story begin here. This charming home offers more than a place to sleep; it offers an entirely unique lifestyle. The location is simply unmatched! This home is placed on a raised corner lot, complete with a rooftop deck boasting breathtaking views of the city, and is just steps away from the iconic College Hill Park. From leisurely strolls to your favorite restaurants and boutiques, to owning a piece of history that lends itself to Frank Lloyd Wright influences, this home will not disappoint! Complete with 4 bedrooms + an office/guest room in the nicely finished basement - every inch of this home oozes sophistication and charm. Each room is spacious and sunlight streams inside at every turn. For plant lovers, a small greenhouse is perfectly tucked behind the detached garage. The wood floors gleam with charm and the 4 outdoor sitting areas allow for a true indoor/outdoor lifestyle. The quality in craftsmanship, smart floor plan, excellence in decor, and unbeatable location make this home a true gem!
$159,900
835 N Holyoke Ave Wichita, KS 67208
- Type:
- Other
- Sq.Ft.:
- 1,016
- Status:
- Active
- Beds:
- 2
- Lot size:
- 0.13 Acres
- Year built:
- 1923
- Baths:
- 1.00
- MLS#:
- 646635
- Subdivision:
- The Grandview
ADDITIONAL INFORMATION
Come check out all the updates in this adorable home, kitchen, bathroom, 200 amp service, waterline, interior and exterior paint, refinished floors and vinyl windows. You don't want to miss this one! Call today for a private showing.
$715,000
4206 E Harry St Wichita, KS 67218
- Type:
- Other
- Sq.Ft.:
- 2,327
- Status:
- Active
- Beds:
- n/a
- Lot size:
- 0.49 Acres
- Year built:
- 1977
- Baths:
- MLS#:
- 646757
ADDITIONAL INFORMATION
Prime location This is a great opportunity to purchase a free-standing restaurant on east Harry St. The property is well located near St. Joseph Hospital, this property would work great for an investor or business owner. All information is deemed reliable but not guaranteed.
- Type:
- Cluster
- Sq.Ft.:
- n/a
- Status:
- Active
- Beds:
- n/a
- Lot size:
- 0.13 Acres
- Year built:
- 1941
- Baths:
- MLS#:
- 647063
- Subdivision:
- Hill Top Manor
ADDITIONAL INFORMATION
Great as an investment property. features 2 bedrooms, 1 bath on each side. Property being sold "as is"" condition.
- Type:
- Cluster
- Sq.Ft.:
- n/a
- Status:
- Active
- Beds:
- n/a
- Lot size:
- 0.23 Acres
- Year built:
- 2020
- Baths:
- MLS#:
- 646792
ADDITIONAL INFORMATION
Watermarke Villas are an excellent place to live or invest. Proven floor plan is a functional split 3 bedroom layout for owner's suite privacy, 2 full bathrooms, two car attached garage and covered rear patio outdoor living space. Granite counters throughout with white trim. All kitchen appliances included with purchase. HOA manages mowing and sprinkler systems for the entire neighborhood. Currently one side 2616 is vacant for owner occupant or new tenant. 2618 is rented. Package of several duplexes on this street is an option.
- Type:
- Cluster
- Sq.Ft.:
- n/a
- Status:
- Active
- Beds:
- n/a
- Lot size:
- 0.25 Acres
- Year built:
- 2020
- Baths:
- MLS#:
- 646790
ADDITIONAL INFORMATION
Quiet, suburban Watermarke Villas duplexes and townhomes. Backyard is spacious and private with a small fenced yard. 2812 has LVP Flooring. Proven floor plan is livable and efficient with a split 3 bedroom layout for owner's suite privacy and 2 full bathrooms. Partially covered patio with wood privacy fences on each side. Granite counters throughout with clean white trim. All kitchen appliances included with purchase. 2810 is currently leased while 2812 is open for resident at this time. HOA manages mowing and sprinkler systems for the entire neighborhood.
- Type:
- Cluster
- Sq.Ft.:
- n/a
- Status:
- Active
- Beds:
- n/a
- Lot size:
- 0.24 Acres
- Year built:
- 1999
- Baths:
- MLS#:
- 646755
- Subdivision:
- Barrington Corner
ADDITIONAL INFORMATION
Fully occupied duplex, unit 1 is a 3/2, unit 2 is 3/3. New HVAC, Water Heater units in 2022/2023. Last refurbed in 2019/2020 with paint/flooring. Tenants both in place with leases through spring 2025.
$150,000
2608 S Ellis St. Wichita, KS 67216
- Type:
- Other
- Sq.Ft.:
- 1,492
- Status:
- Active
- Beds:
- 3
- Lot size:
- 0.15 Acres
- Year built:
- 1952
- Baths:
- 2.00
- MLS#:
- 646753
- Subdivision:
- Murrays
ADDITIONAL INFORMATION
Discover comfort and convenience in this 3 bedroom and 2 bathroom home located in South Wichita. Featuring wood and vinyl flooring throughout and a large rec room for entertainment for family and friends, outside the backyard is a covered patio with a fence. This home is also nearby highway and grocery stores.
Andrea D. Conner, License 237733, Xome Inc., License 2173, [email protected], 844-400-XOME (9663), 750 Highway 121 Bypass, Ste 100, Lewisville, TX 75067
Information being provided is for consumers' personal, non-commercial use and may not be used for any purpose other than to identify prospective properties consumers may be interested in purchasing. This information is not verified for authenticity or accuracy, is not guaranteed and may not reflect all real estate activity in the market. © 1993 -2024 South Central Kansas Multiple Listing Service, Inc. All rights reserved
Wichita Real Estate
The median home value in Wichita, KS is $172,400. This is lower than the county median home value of $198,500. The national median home value is $338,100. The average price of homes sold in Wichita, KS is $172,400. Approximately 51.69% of Wichita homes are owned, compared to 37.67% rented, while 10.64% are vacant. Wichita real estate listings include condos, townhomes, and single family homes for sale. Commercial properties are also available. If you see a property you’re interested in, contact a Wichita real estate agent to arrange a tour today!
Wichita, Kansas has a population of 394,574. Wichita is less family-centric than the surrounding county with 28.88% of the households containing married families with children. The county average for households married with children is 30.6%.
The median household income in Wichita, Kansas is $56,374. The median household income for the surrounding county is $60,593 compared to the national median of $69,021. The median age of people living in Wichita is 35.4 years.
Wichita Weather
The average high temperature in July is 91.7 degrees, with an average low temperature in January of 21.7 degrees. The average rainfall is approximately 33.9 inches per year, with 12.7 inches of snow per year.
