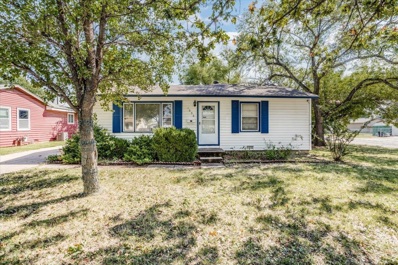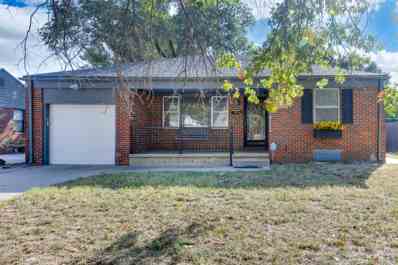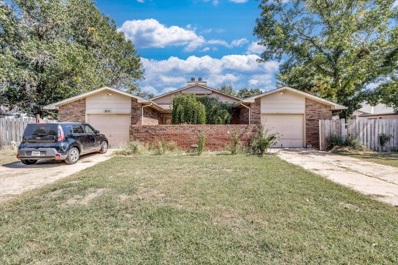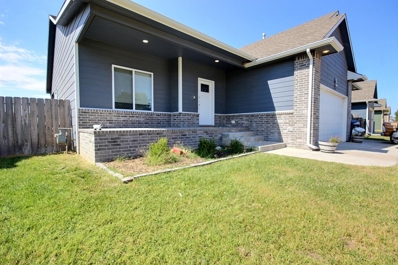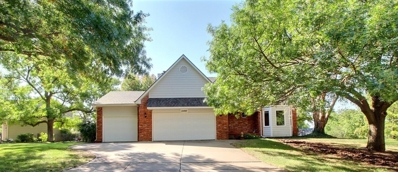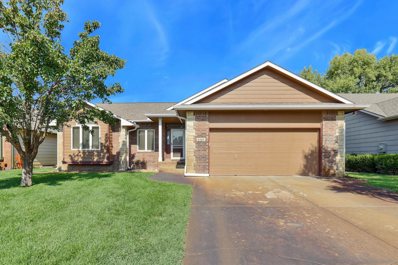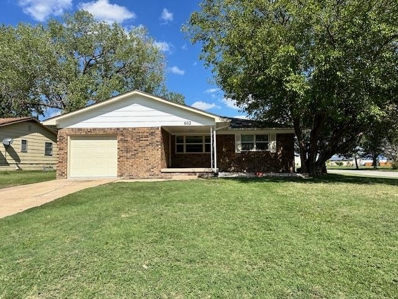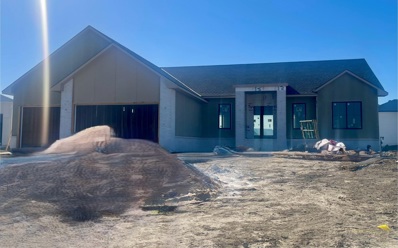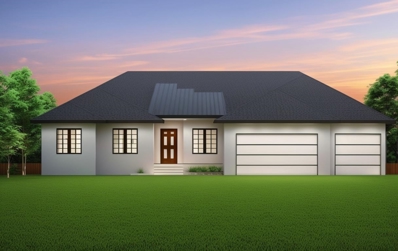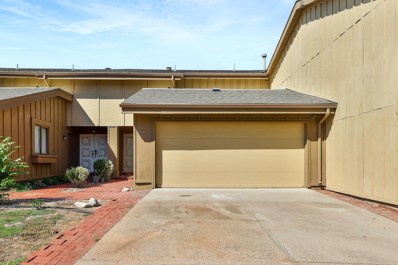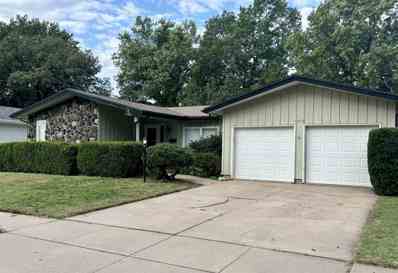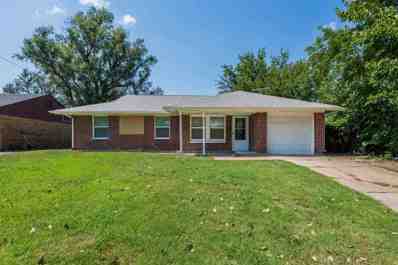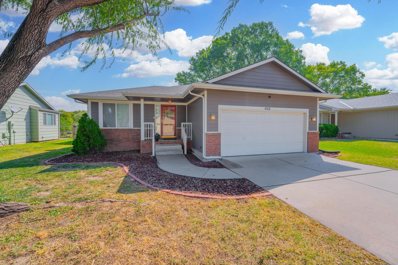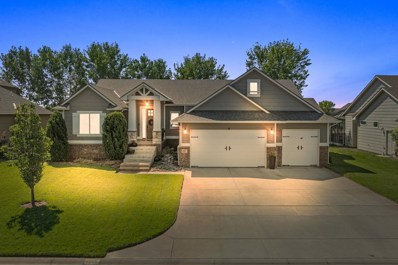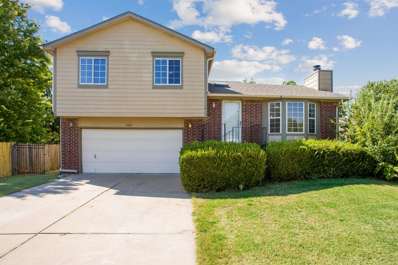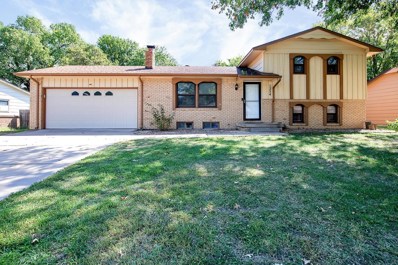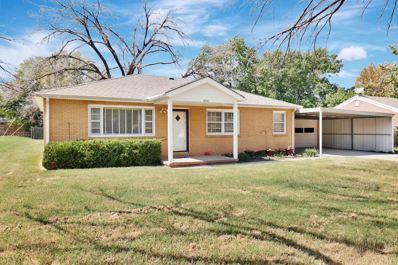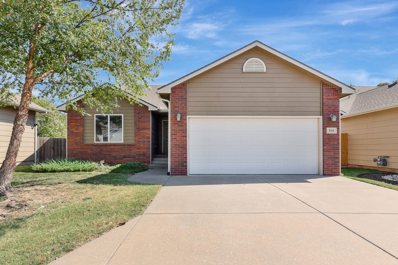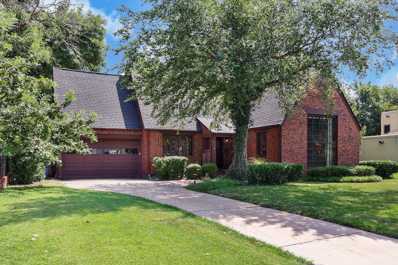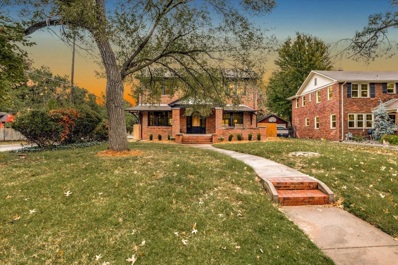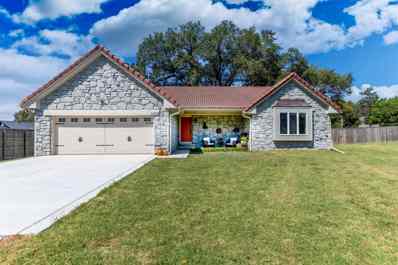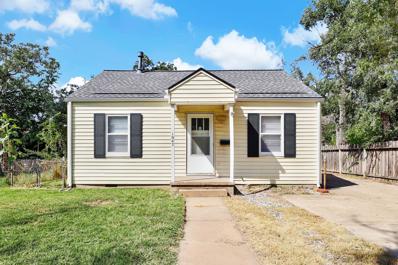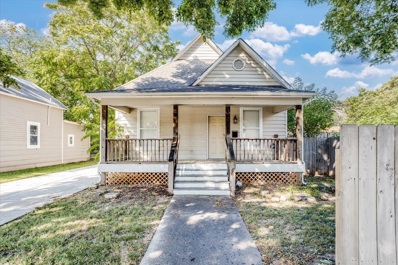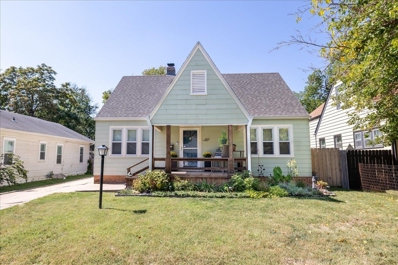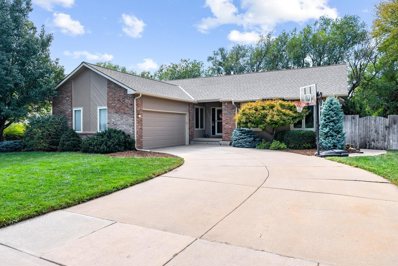Wichita KS Homes for Rent
- Type:
- Other
- Sq.Ft.:
- 1,008
- Status:
- NEW LISTING
- Beds:
- 2
- Lot size:
- 0.17 Acres
- Year built:
- 1955
- Baths:
- 2.00
- MLS#:
- 644955
- Subdivision:
- Downtain
ADDITIONAL INFORMATION
Welcome to 1656 S Saint Paul Ave! This charming 2-bedroom, 2-bathroom home offers over 1,000 square feet of beautifully updated living space. Step inside to find all-new flooring and fresh paint throughout, creating a bright and inviting atmosphere. The spacious primary bedroom is a true retreat, featuring its own ensuite bathroom and a convenient separate laundry area. The kitchen has been refreshed with new countertops and includes a pantry, making it a perfect spot for meal prep or gathering with friends. Both bathrooms have been updated with modern tile and fixtures, adding a stylish touch to this cozy home. With a five-year-old HVAC system, you can rest easy knowing the major mechanicals are in great shape. Sitting on a corner lot, this property also includes a 2-car attached garage with its own separate driveway, offering plenty of space for parking and storage. Listed at just $140,000, this move-in ready home is an incredible value. Don’t miss your chance to make it yours!
- Type:
- Other
- Sq.Ft.:
- 1,856
- Status:
- NEW LISTING
- Beds:
- 2
- Lot size:
- 0.18 Acres
- Year built:
- 1952
- Baths:
- 2.00
- MLS#:
- 644953
- Subdivision:
- Schrader Brothers
ADDITIONAL INFORMATION
This charming brick house sets in a quiet neighborhood and is steps away from Edgmoor Park. This house has 2 bedrooms and 2 bonus rooms downstairs that could be used as bedrooms with a Jack and Jill half bath. The second living space downstairs is ready to entertain with a wet bar. This property has a spacious backyard with a shed and has a single car garage for your vehicle. The roof is 2 years old, the hvac is approximately 4 years old and there is new concrete that has been poured around the home in the last 2 years, a new privacy fence and plenty of other upgrades! Schedule your showing today!! House is sold as is.
- Type:
- Cluster
- Sq.Ft.:
- n/a
- Status:
- NEW LISTING
- Beds:
- n/a
- Lot size:
- 0.26 Acres
- Year built:
- 1980
- Baths:
- MLS#:
- 644951
- Subdivision:
- Sherwood Glen
ADDITIONAL INFORMATION
Welcome to this exceptional duplex, an outstanding investment opportunity with current tenants on both sides. With an upside on rents as it is, and offering an increase with some improvements, this property offers significant value. Unit 3924 boasts stunning beamed cathedral ceilings in the living room, plus an additional main floor family room that enhances the overall living space. Both three bedroom units feature cozy fireplaces and spacious master suites with walk-in closets for ample storage. The property also includes a basement with extra living and storage space. Ideally situated near local schools, parks, and with quick highway access, this duplex offers both convenience and desirability. One of the tenants is moving out at the end of October, providing the unique opportunity for you to live in that unit while continuing to rent the other side, if desired. Don’t miss out on this incredible opportunity—get your offer in today before this one is gone! (Please note that both units are occupied by tenants and will not be available for showings until a contract has been accepted.)
- Type:
- Other
- Sq.Ft.:
- 2,714
- Status:
- NEW LISTING
- Beds:
- 4
- Lot size:
- 0.22 Acres
- Year built:
- 2020
- Baths:
- 3.00
- MLS#:
- 644950
- Subdivision:
- Fox Run
ADDITIONAL INFORMATION
Come view one of the largest homes in the neighborhood featuring 4 bedrooms, 3 bathrooms, a bonus room/office, 3 car attached garage, and a full finished view-out basement! The main floor living room has a vaulted ceiling and an electrical fire place for those cold winter days. The amenities extend to the rest of the house with granite counter tops in the kitchen, main floor laundry and luxury vinyl flooring on main floor. The home also includes a covered deck, overlooking a huge fenced in backyard. Sellers are highly motivated! Call to schedule your showing today!
- Type:
- Other
- Sq.Ft.:
- 2,614
- Status:
- NEW LISTING
- Beds:
- 4
- Lot size:
- 0.27 Acres
- Year built:
- 1990
- Baths:
- 4.00
- MLS#:
- 644944
- Subdivision:
- Teal Brook Estates
ADDITIONAL INFORMATION
Check out this charming, custom built, 4 bed, 4 bath home in the highly desirable Teal Brook Estates neighborhood. This is a lovely, well maintained, unique home setting on a lake lot with a great view of the stocked Teal Brook lake. The lake is surrounded by a walking path to enjoy the beauty of this established neighborhood. This home has large main floor living and dining rooms. The living room has a gas fireplace and walks out onto huge covered deck that is over the top of the walk out basement patio. The kitchen is super cute with granite countertops, a large pantry, and lots of cabinets. The refrigerator, stove, and dishwasher stay with the house. The bay windowed family dining area that is attached to the kitchen is quite lovely and has plenty of room for a full size table. You will find a large family room in the basement along with an oversize bedroom. The family room has a gas fireplace with lovely built in shelves on either side. A wet bar compliments this room which also leads to a covered walk out patio. Have I mentioned the fabulous oversized (15 x 18 ft) master bedroom? The attached ensuite bath is spa like with a separate soaking tub and shower and a huge (11 X 7 ft) walk in closet. Stained glass appointments and touches can be found throughout this unique, lovely, amazing family home. Oh yeah, this house also boast an oversize 3 car garage with 2 built in work benches and a whole wall of built in shelves. The back yard is secured with a wrought iron fence as well. If your looking for a nice family home in a great neighborhood, this is it! This wont last long folks. Get your clients out now the view this home!!
$400,000
2460 N Hazelwood Wichita, KS 67205
- Type:
- Other
- Sq.Ft.:
- 3,207
- Status:
- NEW LISTING
- Beds:
- 4
- Lot size:
- 0.19 Acres
- Year built:
- 2000
- Baths:
- 3.00
- MLS#:
- 644943
- Subdivision:
- Horseshoe Bay
ADDITIONAL INFORMATION
Beautiful one-of-a-kind custom-built home located in the Horseshoe Bay Neighborhood in northwest Wichita. The home is centrally located with easy access to schools, shopping, highways, and within minutes walk to Sedgwick County Park. Exterior of the home boasts great curb appeal and, on a cul-de-sac, to minimize traffic. There is a large wrap-around back deck that has been refurbished and overlooks the large fenced-in backyard and has a great view of the neighborhood pond and pond fountain. There is an irrigation well and sprinkler system to maintain the lush green yard. Inside has a huge open floorplan with dark woodwork throughout and new luxury vinyl floors. There is a formal dining room and large open kitchen perfect for entertaining. There are granite countertops throughout and plenty of cabinets for storage. The bedrooms are a good size including a master suite set up with the bedroom going right out to the back deck with a wonderful view of the pond. The master bathroom has granite countertops, custom lighting, walk-in closet, soaker tub with jets, private shower, and decorative barn door. Downstairs has a huge open living room, wet bar, projector with surround sound, easy access to the back yard with walkout basement and a concrete storm room. There are two good sized bedrooms and extra full bathroom. Feel free to set up your private showing today!
- Type:
- Other
- Sq.Ft.:
- 1,126
- Status:
- NEW LISTING
- Beds:
- 3
- Lot size:
- 0.2 Acres
- Year built:
- 1973
- Baths:
- 1.00
- MLS#:
- 644942
- Subdivision:
- Meadowview
ADDITIONAL INFORMATION
Updated 3 bedroom brick home in west Wichita situated on a corner lot. Freshly painted interior with new carpet and vinyl flooring. New stove and dishwasher and granite countertops. Chain link fenced backyard. Very clean home that is move-in ready!
$770,000
3630 N Bristol Ct Wichita, KS 67226
- Type:
- Other
- Sq.Ft.:
- 3,552
- Status:
- NEW LISTING
- Beds:
- 5
- Lot size:
- 0.26 Acres
- Year built:
- 2024
- Baths:
- 5.00
- MLS#:
- 644941
- Subdivision:
- Brookfield
ADDITIONAL INFORMATION
Brand new Modesto by Sharp in Brookfield. Great lake view lot!! This is a gorgeous home with lots of nice finishes! You will love this contemporary modern home! Ridge beam in living room and soft wood touches throughout. There is a gas range and double ovens. The family room, game room, 2 beds, and wet bar all finished in the basement! The pricing includes sod, sprinkler, and landscaping, but not in yet because of the Wichita water restrictions. Taxes and specials are estimated...specials shown are what is spread on tax records at time of listing.
- Type:
- Other
- Sq.Ft.:
- 2,928
- Status:
- NEW LISTING
- Beds:
- 5
- Lot size:
- 0.27 Acres
- Year built:
- 2024
- Baths:
- 3.00
- MLS#:
- 644938
- Subdivision:
- Fontana
ADDITIONAL INFORMATION
Once again, Socora's "Bailey" plan will soon be move-in ready with a completion date of 10/25. The low modern roof lines will draw your attention to step inside this open floor plan leading to a warm contemporary interior of open spaces and spacious rooms. The main floor features large windows, electric fireplace, 10' ceilings in the living, dining and kitchen areas, all generating an ample amount of family space. The kitchen highlights double ovens, a large quartz island with eating bar, plenty of cabinet space, pantry, decorative backsplash and quartz countertops. The dining area includes a sliding glass door leading to the 20x15 E facing, covered concrete deck. The primary bedroom is spacious and relaxing while the primary bath offers 2 separate quartz vanities, tiled shower, private water closet and large walk-in closet. The main floor also includes 2 more bedrooms, full bath and laundry room. The basement is complete with a large family room, office space, walk up wet bar, 2 more bedrooms and full bath. The "Bailey" is perfect for entertaining both inside and out with family and friends of all ages. Fontana offers a zero-entry pool with splash pad, playground, walking paths and lakes. It's also minutes away from New Market Square for all your shopping and dining needs. A $175 mailbox key fee is collected at closing. LOWER SPECIALS, LOWER TAXES AND MAIZE SCHOOLS. All information deemed reliable and not guaranteed. OPEN THURS - MON 1:00-5:00 OR ANYTIME BY APPOINTMENT.
$135,000
8419 E Harry Wichita, KS 67207
- Type:
- Condo/Townhouse
- Sq.Ft.:
- 1,163
- Status:
- NEW LISTING
- Beds:
- 2
- Year built:
- 1977
- Baths:
- 3.00
- MLS#:
- 644936
- Subdivision:
- Cedar Lake Village
ADDITIONAL INFORMATION
Beautiful remodeled condo located in the popular Cedar Lakes Village. It comes with easy access to shopping, schools, and highways centrally located in Wichita. This two bedroom, two and a half bath, and two car attached garage has a lot of upgrades that other condos DO NOT have to offer. This property has its own garage entrance, extra windows, exterior surveillance cameras, fireplace, laminate flooring throughout, additional shelving and storage in the garage and workbench, ceiling fans throughout, decorative blinds, outdoor storage for garden tools, etc. The local community offers a wonderful HOA experience with outdoor pool, indoor heated pool, clubhouse with bar, fitness room, tennis courts, and lots of bike paths nearby. Owner has made sure that all appliances, HVAC heating have been thoroughly checked and working efficiently. The living room boasts vaulted ceilings and tons of natural light. The kitchen has new granite counter tops, new decorative backsplash, and plenty of cabinet space. There is a half bath located on the main level. Upstairs has two large bedrooms with a guest bathroom and a master suite. Both bathrooms have been remodeled. Backyard comes with privacy fence and decorative brick patio. Feel free to set up your private showing today!
$214,900
1309 N Dunsworth Wichita, KS 67212
- Type:
- Other
- Sq.Ft.:
- 1,670
- Status:
- NEW LISTING
- Beds:
- 3
- Lot size:
- 0.2 Acres
- Year built:
- 1967
- Baths:
- 2.00
- MLS#:
- 644934
- Subdivision:
- Sunset Manor West
ADDITIONAL INFORMATION
Looking for a Wonderful Home, in a Beautiful West side neighborhood AND at an affordable price???? ~~Look No Further~~!!!! A Large living room with a big picture window and vaulted ceilings welcomes you into this Unique Home with tons of features. The Kitchen and Dining Room Area create a perfect open space, allowing for family and friends to gather. UPDATES Include: ~New LVP throughout, ~New Granite Countertops in the Kitchen and Bathrooms, ~New Interior Paint, ~All Kitchen appliances stay. The Home features 3 bedrooms and 2 full bathrooms on the Main level, with a Ton of Built in Storage (for all those extras). PLUS, the basement is partially finished with a great Family/Rec Room and then a HUGE Storage Room(***Opportunity to finish into another bedroom or living space). The benefit of living in an established area are all the trees for their beauty and the natural privacy they create....this home has some wonderful trees in the backyard, as well as a Huge covered patio and is fully fenced. Truly a wonderful home at a great price.....Make this house your HOME Today.
$159,900
2213 S Hiram St Wichita, KS 67213
- Type:
- Other
- Sq.Ft.:
- 974
- Status:
- NEW LISTING
- Beds:
- 3
- Lot size:
- 0.16 Acres
- Year built:
- 1955
- Baths:
- 1.00
- MLS#:
- 644933
- Subdivision:
- Pawnee Park
ADDITIONAL INFORMATION
Welcome to this beautifully UPDATED 3-bedroom, 1-bathroom brick home in Pawnee Park Addition! Step inside to a spacious, sun-filled living room with large windows and sleek luxury vinyl flooring that flows throughout. The kitchen offers plenty of cabinet space, perfect for all your storage needs, while the convenient main-level laundry adds extra functionality. Each bedroom features ceiling fans and large windows that bring in natural light. Outside, relax on the covered patio in the privacy of the fully fenced yard. With a durable brick exterior and a 1-car attached garage, this move-in ready home is a must-see. Schedule your showing today!
- Type:
- Other
- Sq.Ft.:
- 1,723
- Status:
- NEW LISTING
- Beds:
- 4
- Lot size:
- 0.16 Acres
- Year built:
- 2006
- Baths:
- 3.00
- MLS#:
- 644929
- Subdivision:
- Hidden Glenn
ADDITIONAL INFORMATION
Welcome to this beautifully updated home, perfectly nestled in a quiet neighborhood with easy access to major highways, Spirit AeroSystems, and McConnell AFB. This cozy gem boasts a charming covered front porch, complete with a picturesque willow tree in the front yard – the perfect spot to unwind. Inside, the main level features a comfortable living and dining area, along with a spacious kitchen equipped with sleek stainless steel Whirlpool appliances. You'll appreciate the convenience of main-floor laundry and the primary bedroom with an en suite bath, featuring a large shower. A second bedroom and a full bath complete the main floor. The lower level offers a versatile living space with two additional bedrooms, a full bath, and ample storage. Step outside to enjoy the large fenced yard with no neighbors to the east for added privacy. The backyard also includes a spacious shop, ideal for storing all your toys and tools or creating the ultimate man cave, she shed, or studio—the options are endless. Relax under the covered patio or take advantage of the double gate for easy backyard access. With a two-car attached garage, this home truly has it all! Don’t miss your chance to own this charming property.
- Type:
- Other
- Sq.Ft.:
- 3,265
- Status:
- NEW LISTING
- Beds:
- 5
- Lot size:
- 0.24 Acres
- Year built:
- 2017
- Baths:
- 4.00
- MLS#:
- 644926
- Subdivision:
- Edgewater
ADDITIONAL INFORMATION
This beautiful, 5-bedroom, 4-bathroom home exudes both comfort and style, with a layout optimized for modern living and on a lake front lot perfect for enjoyment, this one has it all! Featuring a freshly painted interior, rich hardwood flooring, enameled trim, vaulted ceilings, wood beams, and large picture windows spanning the back of the house providing spectacular views of the lake behind from every room! 3M professionally installed tint on the back windows in the living room and the sunroom windows ensures the interior remains cool and protected from excessive sunlight. This advanced tinting system thermoregulates the indoor temperature by dissipating 85% of UV rays and provides exterior privacy through its reflective properties. The kitchen is a dream for any cooking enthusiast, with elegant quartz countertops and a beautiful herringbone marble backsplash, it has a layer of sophistication added to the kitchen’s overall design, offering aesthetic appeal and functionality. Showcasing custom enameled cabinetry with lit glass upper cabinets, above cabinet lighting, custom vent hood, lazy Susan, spice drawer, large center island equipped with convenient USB outlets and a large walk-in pantry equipped with a working countertop and outlets and a switch connected to a timer, allowing for easy operation of Christmas lights from inside! Retreat to the primary bedroom with vaulted ceiling, ceiling fan, custom wood blinds, ensuite bathroom with quartz countertop double sink vanity, full tile shower, private toilet and large walk-in closet. One additional front bedroom and full bathroom featuring an elegant grasscloth wallpaper, adding a textured and luxurious feel, complete the main level. The flooring throughout the home is a mix of hardwood, carpet, tile and luxury vinyl plank (LVP), ensuring durability and ease of maintenance. LVP is used in high-traffic areas including the laundry room and landing on the flex level leading to the sunroom and bedroom also on this level. The laundry room is dressed with an arabesque tile backsplash, adding an elegant touch to an often-overlooked space. The bedroom features unique wainscoting on the ceiling, creating a custom, visually interesting design element. The sunroom is a versatile space with three large removable glass panels for easy access to fresh air and the outdoors. The sliding door is fitted with built-in blinds and features a double deadbolt that can be engaged even when the door is slightly cracked, offering enhanced security when wanting a breeze. The sunroom also includes a cozy gas fireplace with a beautiful glass tile surround, making it a perfect spot to relax and unwind year-round. The basement, finished with a striking Tricorn Black color scheme, offers additional living and entertainment space. The area features a wet bar with granite countertops, custom cabinets, and a built-in wine holder, making it perfect for hosting gatherings, under-cabinet lighting and pendant lights enhance the bar area’s ambiance, providing a stylish and functional space with LVP flooring for added durability. The basement is also equipped with an advanced audio-visual system, including AV surround sound with built-in ceiling speakers, creating a fully immersive entertainment experience. Two bedrooms one featuring a shiplap accent wall and the a 4th bathroom complete the lower level. The backyard is a true entertainment oasis, designed to accommodate up to 20 guests comfortably. A pergola, complete with a ceiling fan, party lights, solar lights on privacy fences, sunshade and privacy door, which can be used to enclose the hammock area, built-in bar, under soffit lighting, concrete and turf for low maintenance, fully fenced, irrigation well and sprinkler system and easy access to path along pond that leads to clubhouse, pool and playground.Whether enjoying a quiet evening by the fireplace in the sunroom or hosting a lively backyard barbecue under the pergola, this house is ready to be called home!
- Type:
- Other
- Sq.Ft.:
- 1,690
- Status:
- NEW LISTING
- Beds:
- 3
- Lot size:
- 0.2 Acres
- Year built:
- 1990
- Baths:
- 3.00
- MLS#:
- 644925
- Subdivision:
- Beacon Village
ADDITIONAL INFORMATION
Come explore this inviting 3-bedroom, 2.5 bath home! The spacious living room features vaulted ceilings, creating an open and airy atmosphere. The fully equipped kitchen, complete with a pantry, opens to a bright dining area illuminated by sliding doors that lead to the deck and the large, fenced yard with mature trees. The primary bedroom boasts a private bath, while two additional bedrooms provide plenty of space. A large family room on the lower level showcases a charming brick fireplace and a generous laundry room, conveniently located in a separate space.
$235,000
1254 N Emerson Ave Wichita, KS 67212
- Type:
- Other
- Sq.Ft.:
- 1,842
- Status:
- NEW LISTING
- Beds:
- 4
- Lot size:
- 0.2 Acres
- Year built:
- 1976
- Baths:
- 2.00
- MLS#:
- 644924
- Subdivision:
- Sunset Manor West
ADDITIONAL INFORMATION
Please come and enjoy this great home with some wonderful updates it is a 4 Bedroom, 2 Bath quad level home. The Living Room is accented with a large, stone fireplace to enjoy LVP flooring! Kitchen has new cabinets and counters tops. Leading into the open Kitchen/Dining Area with patio doors out to the deck. Enjoy 2 bedrooms & bath on the upper level, 2 bedrooms on the lower level and full Family Room in the Basement.
$175,000
1841 N Woodrow Ave Wichita, KS 67203
- Type:
- Other
- Sq.Ft.:
- 1,279
- Status:
- NEW LISTING
- Beds:
- 2
- Lot size:
- 0.26 Acres
- Year built:
- 1958
- Baths:
- 1.00
- MLS#:
- 644923
- Subdivision:
- Ford & Crane
ADDITIONAL INFORMATION
Welcome Home to this beautiful brick home with oversized 2 car garage! Home is extremely clean and well maintained. Beautiful original hardwood floors and freshly painted walls. Schedule your showing today. This home will not last long!
$275,000
314 S Nineiron Ct Wichita, KS 67235
- Type:
- Other
- Sq.Ft.:
- 1,223
- Status:
- NEW LISTING
- Beds:
- 2
- Lot size:
- 0.11 Acres
- Year built:
- 2011
- Baths:
- 2.00
- MLS#:
- 644922
- Subdivision:
- Auburn Hills
ADDITIONAL INFORMATION
Discover your dream home! This gorgeous turnkey patio residence boasts luxury vinyl flooring, sleek granite countertops, and impressive 10-foot ceilings, all in a spacious open concept layout. The unfinished basement offers exciting possibilities—create your own entertainment zone or cozy movie theater! Don’t wait—call today to schedule your visit and secure this incredible opportunity!
$439,000
216 N Battin St Wichita, KS 67208
- Type:
- Other
- Sq.Ft.:
- 2,618
- Status:
- NEW LISTING
- Beds:
- 3
- Lot size:
- 0.23 Acres
- Year built:
- 1937
- Baths:
- 2.00
- MLS#:
- 644921
- Subdivision:
- Crown Heights
ADDITIONAL INFORMATION
This charming all-brick home, inspired by classic English architecture, offers a timeless blend of elegance and comfort. With three spacious bedrooms and two full bathrooms, this residence is designed for modern living while retaining its traditional appeal. The living room boasts 17.5-foot ceilings with stunning tongue-and-groove hardwood and exposed beams, creating a sense of grandeur. A large 12-foot picture window allows natural light to flood the room, and a cozy wood-burning fireplace adds warmth and character. The updated kitchen is both functional and stylish, offering modern conveniences while maintaining a charming aesthetic. The most experienced cook will find it efficient and a joy to cook in. The attached breakfast room adds a lovely space for casual meals or for your guest to sit and chat while you cook. The home includes both a formal living room and dining room, perfect for entertaining, along with a cozy home office and a sunroom that provides a peaceful retreat. The private, east facing backyard is ideal for relaxation, complete with a deck for outdoor gatherings or quiet moments in nature. The closet space in this house is amazing and not what you’d expect from a home built in 1937. Additional storage is located in the unfinished basement. The home boasts fresh interior paint, remodeled kitchen and main floor bath, new roof (2021), new heat and AC (2022) and a freshly painted deck. If you’ve been looking for your dream home in Crown Heights this might just be it! Seller is a licensed agent in the state of Kansas.
$500,000
250 N Pershing St Wichita, KS 67208
- Type:
- Other
- Sq.Ft.:
- 3,841
- Status:
- NEW LISTING
- Beds:
- 4
- Lot size:
- 0.18 Acres
- Year built:
- 1928
- Baths:
- 4.00
- MLS#:
- 644919
- Subdivision:
- College Hill
ADDITIONAL INFORMATION
Welcome to 250 N Pershing in the heart of historic College Hill! This home offers four bedrooms, three and a half bathrooms, a brand new kitchen, three total living spaces, and loads of original charm and character. Walking through the arched front door you'll be welcomed by incredibly unique original hardwood floors and gorgeous trim and crown molding. The newly renovated kitchen and dining space offers modern amenities that match the classic charm of the home including brand new cabinets, quartz countertops, tiled floors and backsplash, and appliances. Don't miss the original leaded glass cabinets, said to be designed by Frank Lloyd Wright! The first floor also boasts a half bathroom perfect for guests, main floor laundry, and a cozy den with a gas fireplace. When you climb the gorgeous original-wood staircase you'll find three large bedrooms along with a balcony overlooking the backyard. One of the most unique features of this home is that there are three full bathrooms upstairs! The grand master suite includes a double sink vanity, two walk-in closets (one of them being cedar), and a full bathroom. You will also find a hall bath and one other in-suite bathroom. What a gem! In the basement you'll find a lot of natural light to compliment a brand new large family room and additional bedroom with egress window. Outside you will be pleased to see a fully-fenced backyard with great privacy, double car garage, and a brand new driveway. Not only is this home beautiful, but it also has had all original electrical wiring replaced. It is one you truly don't want to miss!
- Type:
- Other
- Sq.Ft.:
- 3,434
- Status:
- NEW LISTING
- Beds:
- 5
- Lot size:
- 0.58 Acres
- Year built:
- 1959
- Baths:
- 3.00
- MLS#:
- 644918
- Subdivision:
- Springdale Country Club Estates
ADDITIONAL INFORMATION
This is it! The one you have been searching for that meets all of your checkboxes! As you drive through the neighborhood to this home, you will be mesmerized by the beautiful water features! As you pull up, the stone around the entire house will catch your eye. Once you inside, you will notice the main theme: EVERYTHING IS NEW!! New interior paint, flooring, lighting fixtures, plumbing fixtures, countertops, cabinets, backsplash, appliances and more! This is definitely a rambling ranch that goes on and on! The living room is wide open with space for a large dining table that is also open to the kitchen! Don't miss the pantry! There are four bedrooms on the main floor, along with two, full bathrooms. The laundry room is also on the main floor with a folding table, sink and more closet space. Downstairs there is even more space for game or movie night! There is a family room, rec room, third full bathroom and fifth bedroom. You will never have to worry about storage space either! That room is huge! The exterior continues to offer plenty of room! The deck is the perfect size for grilling and relaxing. Of course, it's new too. The lot is just over half an acre, and the backyard is fully fenced! Great location! No specials! Set up your private showing today!
$140,000
1047 S Glenn St Wichita, KS 67213
- Type:
- Other
- Sq.Ft.:
- 1,033
- Status:
- NEW LISTING
- Beds:
- 3
- Lot size:
- 0.12 Acres
- Year built:
- 1950
- Baths:
- 1.00
- MLS#:
- 644916
- Subdivision:
- Lincoln St Garfield
ADDITIONAL INFORMATION
This UPDATED & CHARMING 3 bedroom & 1 bathroom home is READY for you! Just inside the front door is a living room with luxury vinyl tile flooring and NEW paint. The UPDATED kitchen has lots of cabinet space, refrigerator, dishwasher, oven, granite counter tops and luxury vinyl tile flooring. The LARGE primary bedroom has NEW carpet and could be used for a second living room. There are two more bedrooms with NEW carpet. The bathroom has been UPDATED with a tile shower/tub, vanity and luxury vinyl tile flooring. The 2 car garage is OVERSIZED. The HVAC and roof are 3 years NEW.
$129,900
313 S Dodge Ave Wichita, KS 67213
- Type:
- Other
- Sq.Ft.:
- 1,118
- Status:
- NEW LISTING
- Beds:
- 3
- Lot size:
- 0.15 Acres
- Year built:
- 1890
- Baths:
- 2.00
- MLS#:
- 644914
- Subdivision:
- Lawrence
ADDITIONAL INFORMATION
Charming 3 bedroom, 2 bathroom home near Delano and the river. This location is close to several restaurants, local shopping and many local events including the Wind Surge Stadium and more! You'll find this home to be fully remodeled with modern finishes. Enjoy the convenience of newer appliances, all of which remain with the property. The home boasts a large fully fenced back yard, newly poured concrete driveway and a cozy covered front porch. With easy access to highways, this property is conveniently located and offers the perfect opportunity for first-time homebuyers. Don't miss out on this move-in ready gem!
$139,500
605 S Estelle St Wichita, KS 67211
- Type:
- Other
- Sq.Ft.:
- 952
- Status:
- NEW LISTING
- Beds:
- 2
- Lot size:
- 0.15 Acres
- Year built:
- 1922
- Baths:
- 1.00
- MLS#:
- 644910
- Subdivision:
- Dixon Addition-estelle Ave
ADDITIONAL INFORMATION
This adorable bungalow offers a cozy and inviting atmosphere. With its beautiful wood floors, eat-in kitchen, and separate dining room, this home is perfect for entertaining. The spacious living room provides ample room for relaxation, and built-in storage throughout the house adds convenience. The east side features newer windows, ensuring energy efficiency. Enjoy outdoor living on the inviting covered front porch, complete with plenty of space for seating. The roof is only one year old, providing peace of mind. The backyard features a large patio poured in 2021, ideal for outdoor gatherings. A new shed (built in 2022) offers additional storage space. The basement has been reinforced with beams for added structural support and features unfinished space with a built-in workbench. A flooring allowance of $500 is provided for the kitchen linoleum. Discover the natural wood floors beneath the bedroom carpet (condition unknown).
$340,000
215 N Woodchuck Ln Wichita, KS 67212
- Type:
- Other
- Sq.Ft.:
- 3,381
- Status:
- NEW LISTING
- Beds:
- 4
- Lot size:
- 0.23 Acres
- Year built:
- 1984
- Baths:
- 3.00
- MLS#:
- 644909
- Subdivision:
- Gleneagles
ADDITIONAL INFORMATION
This stunning ranch-style home in Gleneagles offers a perfect blend of luxury and comfort, featuring 4 bedrooms and 3 baths. Over the years, the sellers have thoughtfully remodeled the home, showcasing an open floor plan with rustic beech kitchen cabinets, quartzite countertops, and stainless steel appliances. A custom-designed laundry room comes equipped with front-loading washer and dryer and granite countertops. The main floor’s kitchen and living areas are adorned with LVP flooring and dramatic vaulted ceilings, creating an elegant and warm ambiance. The remodeled owner’s suite includes a luxurious free-standing air bubble soaker tub, along with a spacious walk-in shower featuring dual shower heads. Large his-and-her closets, solid core doors, and high-quality trim add to the suite’s refined style. The fully finished basement is ideal for entertaining, with a theater area that includes a projector, which stays with the home. Additionally, a large wet bar, fourth bedroom, office, and exercise room round out the lower level. Outside, the tree-lined backyard offers privacy and backs up to 1-3 acre homesites, providing a peaceful retreat. The home also includes a sprinkler system, well, recently painted exterior, and an HVAC system approximately 7 years old. This property combines sophistication and modern conveniences, making it the perfect place to live and entertain.
Andrea D. Conner, License 237733, Xome Inc., License 2173, [email protected], 844-400-XOME (9663), 750 Highway 121 Bypass, Ste 100, Lewisville, TX 75067
Information being provided is for consumers' personal, non-commercial use and may not be used for any purpose other than to identify prospective properties consumers may be interested in purchasing. This information is not verified for authenticity or accuracy, is not guaranteed and may not reflect all real estate activity in the market. © 1993 -2024 South Central Kansas Multiple Listing Service, Inc. All rights reserved
Wichita Real Estate
The median home value in Wichita, KS is $133,350. This is lower than the county median home value of $141,100. The national median home value is $219,700. The average price of homes sold in Wichita, KS is $133,350. Approximately 53.41% of Wichita homes are owned, compared to 35.94% rented, while 10.64% are vacant. Wichita real estate listings include condos, townhomes, and single family homes for sale. Commercial properties are also available. If you see a property you’re interested in, contact a Wichita real estate agent to arrange a tour today!
Wichita, Kansas has a population of 389,054. Wichita is less family-centric than the surrounding county with 31.25% of the households containing married families with children. The county average for households married with children is 32.43%.
The median household income in Wichita, Kansas is $48,982. The median household income for the surrounding county is $52,841 compared to the national median of $57,652. The median age of people living in Wichita is 34.5 years.
Wichita Weather
The average high temperature in July is 91.8 degrees, with an average low temperature in January of 21.9 degrees. The average rainfall is approximately 35 inches per year, with 14.6 inches of snow per year.
