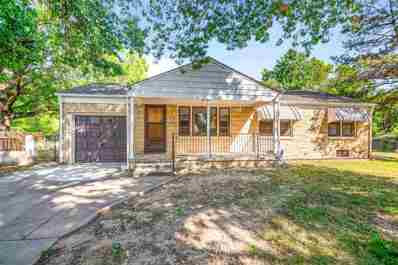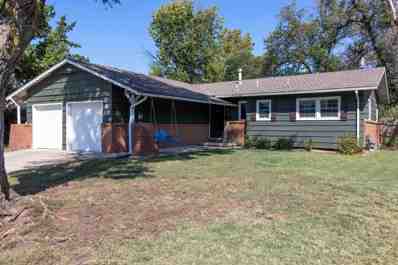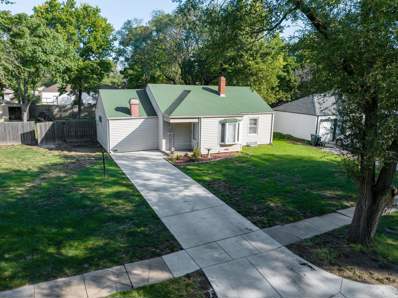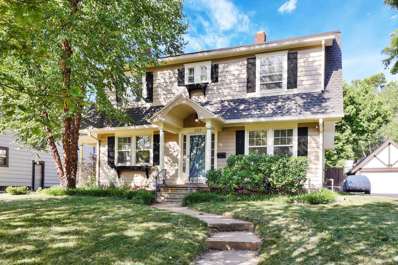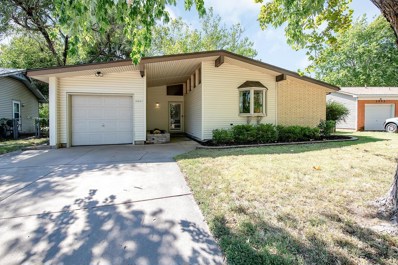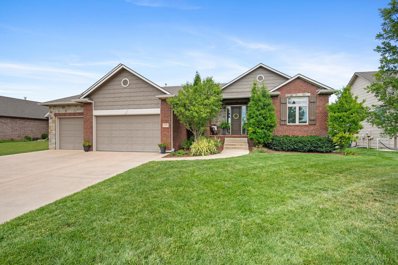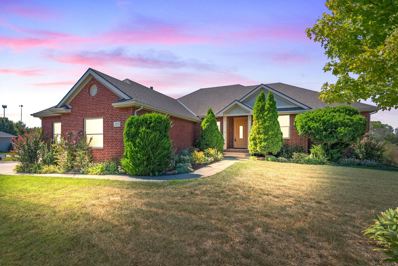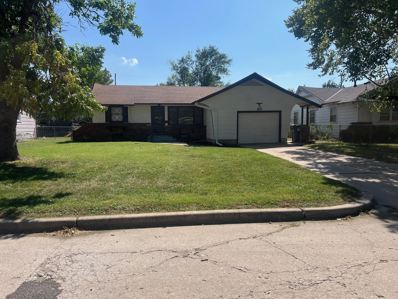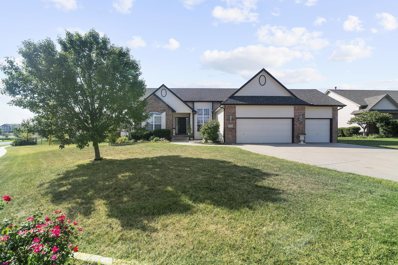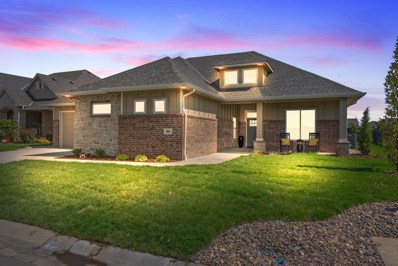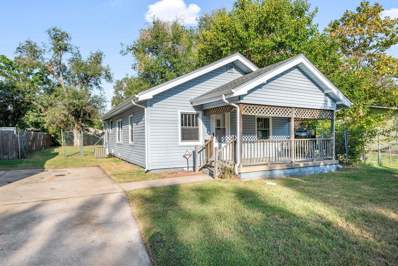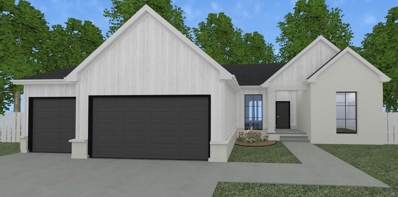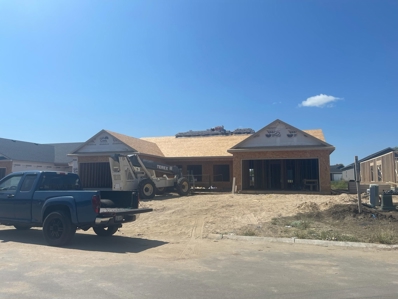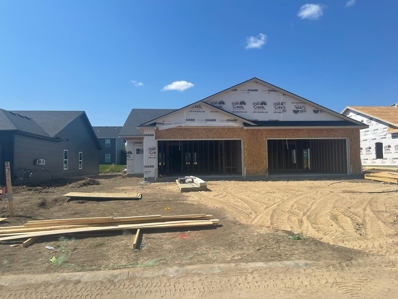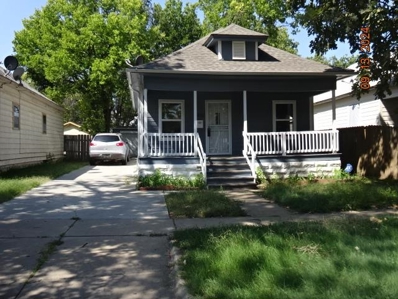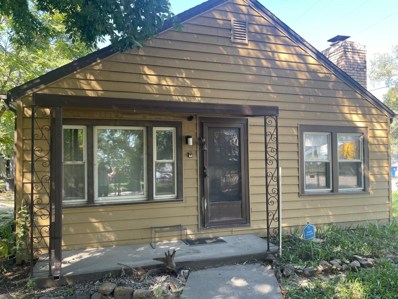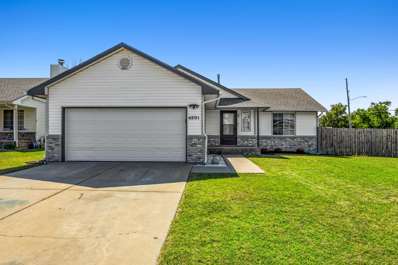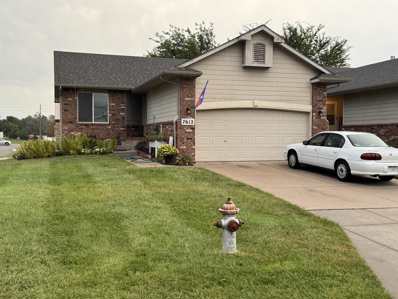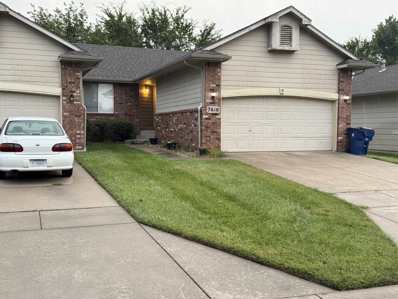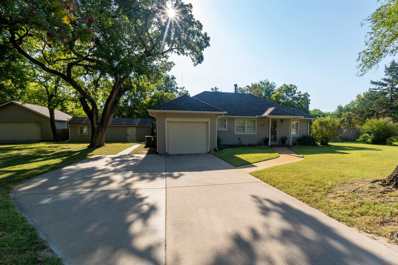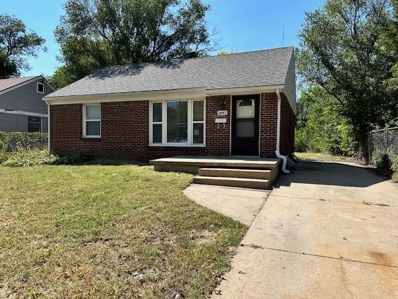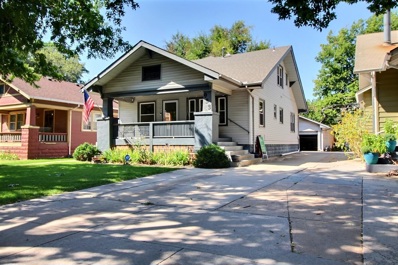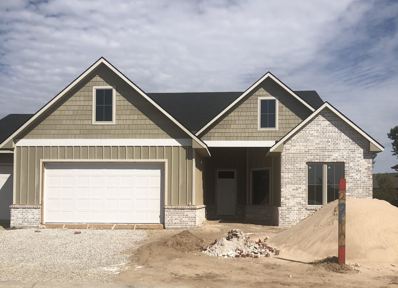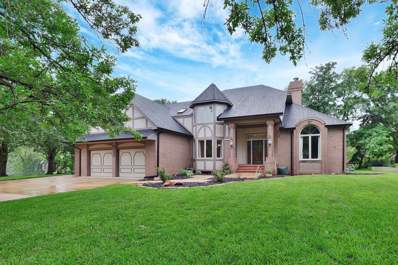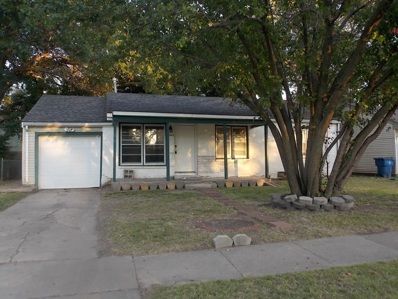Wichita KS Homes for Rent
$179,900
2130 S Glendale St Wichita, KS 67218
- Type:
- Other
- Sq.Ft.:
- 1,640
- Status:
- NEW LISTING
- Beds:
- 3
- Lot size:
- 0.18 Acres
- Year built:
- 1951
- Baths:
- 2.00
- MLS#:
- 644907
- Subdivision:
- Edgewood
ADDITIONAL INFORMATION
Step into this charming mid-century gem! This 3-bedroom, 1.5-bath home, sitting on a large corner lot, boasts a stunning full limestone exterior and a welcoming covered porch for ultimate curb appeal. Inside, you'll find original hardwood floors throughout the spacious living room and all three generously-sized bedrooms. The kitchen comes equipped with a refrigerator and stove, offering a move-in ready space for any home chef. The recently updated finished basement provides a bright, modern space perfect for entertaining. Enjoy the expansive family room, a non-conforming bedroom ideal for a home office or guest space, and a spacious half bath with plenty of room to add a shower or tub for added convenience. The fully enclosed backyard, featuring a wood privacy fence, is perfect for kids, pets, or outdoor gatherings. Located just minutes from Spirit Aviation, Textron, and within walking distance to the neighborhood elementary school, this home offers both comfort and convenience. Don’t miss your chance—schedule a hassle-free showing today and make this house your next home!
- Type:
- Other
- Sq.Ft.:
- 2,013
- Status:
- NEW LISTING
- Beds:
- 3
- Lot size:
- 0.19 Acres
- Year built:
- 1959
- Baths:
- 3.00
- MLS#:
- 644906
- Subdivision:
- Riverlawn Heights
ADDITIONAL INFORMATION
Welcome to this charming home on a quiet street in the wonderful Benjamin Hills neighborhood! Right away you'll notice the curb appeal with the exterior boasting fresh paint and new shutters, a two-car garage, a charming porch swing, and pretty landscaping. Once inside you'll love the original hardwood floors, updated windows, and spacious family room with french doors leading to the backyard. The kitchen features a new fridge and dishwasher that come with, updated cabinets, and pantry space for your storage needs. Upstairs you'll also find three bedrooms including a master suite with a half-bath, a full hallway bathroom, and built-in storage. Downstairs boasts a large family room and non-conforming bedroom connected to a half bathroom, perfect for your guests! You also won't want to miss the fully-fenced backyard that includes a concrete patio and shed that will stay. The home is conveniently close to the highway while also being near multiple grocery stores, restaurants, and more. Come and see this well-maintained charmer; schedule your showing today!
$135,000
2316 E Rivera St Wichita, KS 67211
- Type:
- Other
- Sq.Ft.:
- 1,875
- Status:
- NEW LISTING
- Beds:
- 2
- Lot size:
- 0.28 Acres
- Year built:
- 1942
- Baths:
- 1.00
- MLS#:
- 644903
- Subdivision:
- Schweiters
ADDITIONAL INFORMATION
Welcome to this super cute ranch home, beautifully updated and situated on a spacious double lot, making it ideal for anyone who's looking for space to add a shop. Step inside and you’ll find neutral paint throughout the main living areas, creating a versatile backdrop for your personal style. The living and dining room combo is perfect for entertaining and opens to the kitchen, which boasts sleek countertops, white cabinetry, and a large pantry cabinet. A second family room on the main floor features a cozy brick fireplace and sliding glass doors that lead to the back patio, where you can relax and enjoy lovely views. The main floor also includes two comfortable bedrooms and a full bath. Downstairs, discover even more space with a third family room, ideal for a home theater, plus two additional finished rooms and a laundry room with a sliding barn door. The expansive, fully-fenced back yard provides ample room for outdoor projects and recreation, and a large storage shed is available for your tools and lawn equipment. Located near College Hill, Linwood Park, and with easy access to highways, this home offers both convenience and comfort. Schedule your private showing today and make this wonderful property yours before it's gone!
$365,000
233 N Terrace Dr. Wichita, KS 67208
- Type:
- Other
- Sq.Ft.:
- 2,922
- Status:
- NEW LISTING
- Beds:
- 3
- Lot size:
- 0.18 Acres
- Year built:
- 1920
- Baths:
- 2.00
- MLS#:
- 644901
- Subdivision:
- College Hill
ADDITIONAL INFORMATION
Pristine COLONIAL located on one of the most quaint tree-lined streets in College Hill. You'll marvel at the original refinished hardwood flooring and charming character preserved throughout. The enormous living room, with its gas fireplace focal point, is ideal for everyday comfort and abundant space for entertaining. The kitchen has been updated to feature handsome granite counters, glass front cabinets, a lighted eating space, and a generous pantry, seldom found in stately homes of this era. As an added bonus, ALL the kitchen appliances stay with the home, in addition to the washer and dryer! Located conveniently off the kitchen is a formal dining area for your larger special gatherings. Upstairs you will enjoy privacy and solitude provided in the 3 large bedrooms, with walk in closets (outfitted by California Closet Co) and even a hall cedar closet. The primary bedroom is a whopping 18' x 13' with an additional gas fireplace! The adjoining bathroom has been tastefully remodeled to showcase its original cast iron tub / shower, pedestal sink and classy light fixture. Downstairs you'll find a finished family room with ceiling mounted projector for cozy movie nights, a workout area & an ample laundry space with tons of storage. The fully fenced backyard features a jaw-dropping, double-decker deck area recently added by the owner, a flagstone patio area with lots of surrounding mature trees. Another peaceful outdoor space to enjoy is the covered side porch where morning coffee is sure to taste even better! Two car detached garage with opener completes this amazing property. Seller has recently had the exterior painted and has invested in basement beams on the north wall, a safe drain system and new sump pump system with 25 year transferrable warranty by RamJack. This is your chance to join the ranks of prestigious College Hill, where you will be in close proximity to the best restaurants, schools and a stone's throw away from million dollar + properties!
- Type:
- Other
- Sq.Ft.:
- 1,176
- Status:
- NEW LISTING
- Beds:
- 3
- Lot size:
- 0.24 Acres
- Year built:
- 1960
- Baths:
- 2.00
- MLS#:
- 644899
- Subdivision:
- La Placita Park
ADDITIONAL INFORMATION
Step into this delightful mid-century modern home, where timeless design meets modern comforts. Featuring 3 bedrooms, including a master with an en-suite bath, this small yet spacious home offers the perfect blend of character and functionality. The living room and two bedrooms boast beautiful, vaulted ceilings, creating an open, airy atmosphere. Beautiful restored hardwood floors run throughout the home, adding warmth and elegance to every step. The kitchen flows effortlessly into the dining area, perfect for everyday living and entertaining. Outside, enjoy the beauty of two distinct patio spaces—a covered patio ideal for outdoor dining and a second open patio for soaking in the sun. The large backyard is a peaceful retreat, complete with mature trees offering shade and serenity. Whether you're hosting guests or enjoying quiet evenings at home, this mid-century modern gem provides the perfect setting for your lifestyle. Seller is related to listing agent.
- Type:
- Other
- Sq.Ft.:
- 3,390
- Status:
- NEW LISTING
- Beds:
- 5
- Lot size:
- 0.31 Acres
- Year built:
- 2010
- Baths:
- 3.00
- MLS#:
- 644634
- Subdivision:
- Monarch Landing
ADDITIONAL INFORMATION
This stunning former model home, built by Craig Sharp Homes, is a rare find in the highly coveted Monarch Landing. With Wichita taxes and Andover schools, it offers a perfect blend of convenience and luxury. The five bedroom, three-bath ranch spans 3,052 sq. ft. and features and open floor plan with large, airy windows, 11' beamed and vaulted ceilings, and a gas stone fireplace surrounded by gorgeous wood-built ins. The kitchen is breath taking with Hickory wood floors, knotty alder cabinets, and a custom hood. It includes bar-top dining, granite surfaces, a walk-in pantry, and a family dining room that leads to a covered oversized composition deck overlooking a private yard. The home has a split bedroom plan, with a Master Suite featuring a separate tub, shower, and large walk-in closet. Two additional bedrooms and a full bath are located on the east side of the home. Descending the stairs, you'll find a mid-level walk out leading to beautifully landscaped grounds with a large patio, edged with red brick, wood fence, sprinklers, and a well. The spacious family room includes a large stone fireplace, view-out windows, and a custom wet bar with a mini fridge, game table area, and a charming hidey hole under the stairs. The basement also has two additional bedrooms and a full bath. An oversized three-car with shelving completes this exceptional home.
$470,000
225 N Gateway Ct Wichita, KS 67230
- Type:
- Other
- Sq.Ft.:
- 3,625
- Status:
- NEW LISTING
- Beds:
- 6
- Lot size:
- 0.46 Acres
- Year built:
- 2006
- Baths:
- 3.00
- MLS#:
- 644884
- Subdivision:
- Bridgefield
ADDITIONAL INFORMATION
Welcome to this stunning 6 bed/3 bath/3 car ranch home located in the highly desirable Bridgefield community of East Wichita! Boasting nearly half an acre on a corner lot, you'll love the benefits of being in the coveted Andover Central School District while enjoying the advantage of lower Sedgwick County taxes—and best of all, no special taxes = lower mortgage payment! Step inside to over 2,000 sq. ft. of main floor living space, featuring an open concept design with a formal dining room, inviting living area, and a beautifully appointed eat-in kitchen. The kitchen shines with ample cabinetry, generous counter space, a central island with extra storage, an eating bar, and stainless steel appliances (all staying for your convenience). You’ll also appreciate the hidden walk-in pantry, under-cabinet lighting, and a built-in desk area, which offers endless possibilities as a coffee bar, family command center, charging station, or even a cozy homework nook. The master suite is a private oasis, showcasing a tray ceiling, cozy window seat, and a luxurious en-suite bath with double vanities, a corner soaking tub, separate shower, and private water closet. The walk-in closet is a dream, offering built-in storage and plenty of shelving. Two additional main-floor bedrooms—one with a walk-in closet—share a full bathroom, while the laundry room includes built-in cabinetry and even a folding counter, with the washer and dryer staying as a bonus! Head downstairs to the walkout basement, a true entertainer's paradise with a large wet bar that flows seamlessly into the sprawling living space. It’s perfect for a pool table, home theater, or any setup you desire! Three more bedrooms on this level offer endless possibilities for extra living space, whether for guests, an office, a workout room, or hobbies. Plus, you’ll never run out of storage with an enormous unfinished storage room and extra closets throughout. Outside, a covered composite deck overlooks the backyard equipped with an irrigation well and an in-ground sprinkler system. When you're ready to unwind, the neighborhood pool is just around the corner, and you'll be close to Crestview Country Club, Chicken-N-Pickle, Wichita Sports Forum, and more. Quick access to I-35 makes commuting a breeze, and you're just minutes from the fantastic shopping and dining at Greenwich Place. Don’t miss your chance to make this incredible property your own—spacious, beautifully maintained, and perfectly located. Set up an exclusive showing today!
$159,900
1603 W Anita Wichita, KS 67217
- Type:
- Other
- Sq.Ft.:
- 1,508
- Status:
- NEW LISTING
- Beds:
- 3
- Lot size:
- 0.19 Acres
- Year built:
- 1957
- Baths:
- 2.00
- MLS#:
- 644882
- Subdivision:
- Sowers Gardens
ADDITIONAL INFORMATION
This charming 3-bedroom, 2-bathroom home is perfect for those looking for a comfortable and updated living space. The interior and exterior have been freshly painted, giving the home a bright, modern feel. Inside, you'll find beautiful wood floors in the bedrooms and living room, and easy-to-maintain vinyl flooring in the kitchen and dining area. Main floor washer and dryer area. The spacious bedrooms feature updated lighting, and all appliances are included for your convenience. The huge unfinished basement offers endless possibilities for storage or future projects. Outside, the fenced yard provides a private space for outdoor activities, while the 1-car garage ensures secure parking. Don't miss the opportunity to make this move-in-ready home yours before it closes on October 16th!
$432,500
13911 E 22nd St Wichita, KS 67228
- Type:
- Other
- Sq.Ft.:
- 2,841
- Status:
- NEW LISTING
- Beds:
- 5
- Lot size:
- 0.46 Acres
- Year built:
- 2005
- Baths:
- 3.00
- MLS#:
- 644879
- Subdivision:
- Chestnut Ridge
ADDITIONAL INFORMATION
Welcome to this spacious ranch home in one of the most sought-after neighborhoods within the Andover School District! Nestled on nearly half an acre, this single-family residence offers front and side lake views, providing a serene backdrop to daily life. Boasting 5 bedrooms and 3 bathrooms, it encompasses over 2,800 finished square feet of living space. The 3-car garage ensures ample parking and storage for all your needs. The landscaped yard is adorned with mature trees and a front patio, enhancing both the beauty and privacy of this home. Step into the inviting foyer and be greeted by an open concept living area, where hardwood floors flow seamlessly throughout the main level. The living room features a vaulted ceiling, a gas fireplace with custom built-ins, and an abundance of natural light. The formal dining room and breakfast nook are perfectly situated to enjoy the expansive kitchen, which showcases rich cherry cabinetry, a large peninsula with an eating bar, a spacious pantry, and all kitchen appliances that remain with the home. The primary bedroom is a tranquil retreat, thoughtfully separated from the other bedrooms for maximum privacy. It boasts tray ceilings, a large window that floods the room with natural light, and a luxurious en-suite bath. The primary bath is equipped with tile floors, double sinks, a generous jetted tub, and a sizable stand-alone shower. The main level also includes two additional bedrooms, a nicely appointed hall bath, and a convenient main floor laundry room. Descend to the walk-out, view-out finished basement, where you'll find a huge family room ideal for gatherings, complete with space for a game table and a mounted TV that stays with the home. The wet bar, complete with its own refrigerator (also included), adds to the entertainment potential. Additionally, 2 more bedrooms (one with a walk-in closet), and a third full bath provide ample space for family and guests. The backyard is perfect for entertaining, featuring a deck, a covered patio, an open patio, and a sprinkler system with an irrigation well to keep your outdoor spaces lush and vibrant. New roof in 2024, fresh exterior paint, new kitchen range and dishwasher. Deck flooring replaced with new composite material. Close to shopping, entertainment, churches & schools. This home combines modern amenities with charming details and is perfectly positioned to offer both comfort and style. Don't miss your chance to make this gem yours! Contact us today to schedule your private showing!
$582,710
804 N Firefly St. Wichita, KS 67235
- Type:
- Other
- Sq.Ft.:
- 2,132
- Status:
- NEW LISTING
- Beds:
- 3
- Lot size:
- 0.19 Acres
- Year built:
- 2024
- Baths:
- 3.00
- MLS#:
- 644878
- Subdivision:
- Castlegate
ADDITIONAL INFORMATION
Welcome to this stunning lakefront home in the desirable Castlegate neighborhood, crafted by the esteemed H&H Homebuilders. This beautifully appointed home features 3 spacious bedrooms and 3 bathrooms, including a master suite with a unique concrete storm room, split double vanities, and a luxurious fully tiled walk in shower with bench seat. In addition to the master suite, one of the other bedrooms features its own attached bathroom with a walk-in shower. Enjoy the serene views and outdoor living on the covered and screened patio. The home also includes a generous 3-car garage, window treatments throughout and a 1 year builder warranty. Castlegate community offers exceptional amenities, including a clubhouse, an in-ground swimming pool, and a stocked fishing lake. Call or come see today! Castlegate is open 1-5 pm, Tuesday through Sunday.
$125,000
525 S All Hallows Wichita, KS 67213
- Type:
- Other
- Sq.Ft.:
- 1,012
- Status:
- NEW LISTING
- Beds:
- 3
- Lot size:
- 0.16 Acres
- Year built:
- 1930
- Baths:
- 1.00
- MLS#:
- 644877
- Subdivision:
- Dugans
ADDITIONAL INFORMATION
Super cute 3 bedroom Bungalow. Move in ready and includes new paint, flooring, and appliances. Conveniently located near shopping, dining, and quick highway access.
$514,180
3117 Judith Wichita, KS 67205
- Type:
- Other
- Sq.Ft.:
- 2,655
- Status:
- NEW LISTING
- Beds:
- 5
- Lot size:
- 0.38 Acres
- Year built:
- 2024
- Baths:
- 3.00
- MLS#:
- 644875
- Subdivision:
- Fontana
ADDITIONAL INFORMATION
Robl's popular Muirfield Plan is currently under construction. Take advantage of this unique opportunity to custom design all its features to your specific preferences and needs. Fontana offers a zero-entry pool with splash pad, playground, walking paths and lakes. It's also minutes away from New Market Square for all your shopping and dining needs. A $175 mailbox key fee is collected at closing. GENERAL AND SPECIAL TAXES HAVE NOT BEEN FULLY ASSESSED. Both are estimated and not guaranteed. Specials are estimated to be about $160.00/month for 20years. LOWER SPECIALS, LOWER TAXES AND MAIZE SCHOOLS. All information deemed reliable and not guaranteed. OPEN THURS - MON 1:00-5:00OR ANYTIME BY APPOINTMENT.
- Type:
- Cluster
- Sq.Ft.:
- n/a
- Status:
- NEW LISTING
- Beds:
- n/a
- Lot size:
- 0.21 Acres
- Year built:
- 2024
- Baths:
- MLS#:
- 644869
ADDITIONAL INFORMATION
When completed (approximately 02/28/2025), this newly constructed duplex will consist of 2 units - each of which has 3 bedrooms, 2 bathrooms, 2 car garage, and 1,223 square feet of finished living space for you to enjoy. The vibrant, but relaxing, community of Towne Parc is conveniently located in close proximity to some of Wichita's great dining and entertaining options.
- Type:
- Cluster
- Sq.Ft.:
- n/a
- Status:
- NEW LISTING
- Beds:
- n/a
- Lot size:
- 0.21 Acres
- Year built:
- 2024
- Baths:
- MLS#:
- 644868
ADDITIONAL INFORMATION
When completed (approximately 02/28/2025), this newly constructed duplex will consist of 2 units - each of which has 3 bedrooms, 2 bathrooms, 2 car garage, and 1,223 square feet of finished living space for you to enjoy. The vibrant, but relaxing, community of Towne Parc is conveniently located in close proximity to some of Wichita's great dining and entertaining options.
- Type:
- Other
- Sq.Ft.:
- 756
- Status:
- NEW LISTING
- Beds:
- 2
- Lot size:
- 0.1 Acres
- Year built:
- 1930
- Baths:
- 1.00
- MLS#:
- 644867
- Subdivision:
- Carey Park
ADDITIONAL INFORMATION
Located in near north Wichita, this 756 sq ft, two (2)-bedroom One (1) - bath bungalow with a detached garage appears ready for you to move-in. No showings booked by Broker nor allowed by Seller - Freddie Mac through the auction period. This property is now active in an online auction. All offers must be submitted through the property’s listing page on the website below. The sale will be subject to a 5% buyer’s premium pursuant to the Auction Terms and Conditions (minimums may apply). All auction bids will be processed subject to seller approval. Registration to bid is now available on the property’s listing page. Online bidding will begin on 9/22/2024 at 7:00 am CDT. The list price is not indicative of seller's final reserve amount. This property is part of an online bidding event; please visit Auction website to place bids. Inspections of this property and contact with occupants are strictly prohibited. Property is sold "as is" and no for sale sign allowed."
$124,000
3159 N Market St Wichita, KS 67219
- Type:
- Other
- Sq.Ft.:
- 1,721
- Status:
- NEW LISTING
- Beds:
- 3
- Lot size:
- 0.22 Acres
- Year built:
- 1946
- Baths:
- 1.00
- MLS#:
- 644862
- Subdivision:
- Jones Park
ADDITIONAL INFORMATION
Don't miss out on this 1 1/2 story home that has a large detached shop and shed. Windows have been updated and home has vinyl siding. Home has two bedrooms and one bath and an additional room that has been used as a bedroom at the back of the home but no closet. Home is in an estate and will be sold "AS IS".
$245,000
4801 E 27th St N Wichita, KS 67220
- Type:
- Other
- Sq.Ft.:
- 1,660
- Status:
- NEW LISTING
- Beds:
- 4
- Lot size:
- 0.34 Acres
- Year built:
- 1996
- Baths:
- 3.00
- MLS#:
- 644861
- Subdivision:
- Pembrook
ADDITIONAL INFORMATION
Welcome to your updated, low maintenance home with no specials! This 4 bedroom, 3 bath beauty sits on an oversized lot with over a third of an acre and is move-in ready. The green lawn has been well maintained and the curb appeal of the modern gray brick is stunning! Inside the appeal continues with an inviting open floor plan, vaulted ceilings, gleaming laminate floors, and tons of natural light. The home simply radiates a modern and refreshing feeling. The kitchen is amazing as well with polished oak cabinets, plenty of counter space, and upscale fridge that stays!! The basement is open and inviting as well with a large family room, additional bedroom, bathroom, and storage room. Out back the value continues with the expansive lawn, fully fenced yard, and 2 quality garden sheds. See you soon!
- Type:
- Other
- Sq.Ft.:
- 1,527
- Status:
- NEW LISTING
- Beds:
- 2
- Lot size:
- 0.13 Acres
- Year built:
- 1998
- Baths:
- 1.00
- MLS#:
- 644856
- Subdivision:
- Barrington Corner
ADDITIONAL INFORMATION
3 bedroom, 2 bath duplex NW Wichita close to 21st and Ridge! Fully occupied duplex is ready for a new investor. There is an active HOA in the area that handles trash, mowing and sprinkler maintenance.
- Type:
- Other
- Sq.Ft.:
- 1,702
- Status:
- NEW LISTING
- Beds:
- 2
- Lot size:
- 0.11 Acres
- Year built:
- 1998
- Baths:
- 3.00
- MLS#:
- 644855
- Subdivision:
- Barrington Corner
ADDITIONAL INFORMATION
3 bedroom, 3 bath duplex NW Wichita close to 21st and Ridge! Fully occupied duplex is ready for a new investor. There is an active HOA in the area that handles trash, mowing and sprinkler maintenance.
$279,900
2860 N Wedgwood Dr Wichita, KS 67204
- Type:
- Other
- Sq.Ft.:
- 1,616
- Status:
- NEW LISTING
- Beds:
- 3
- Lot size:
- 1.17 Acres
- Year built:
- 1940
- Baths:
- 2.00
- MLS#:
- 644850
- Subdivision:
- Gilders Riverfront
ADDITIONAL INFORMATION
Seeking a blend of space and privacy while remaining in town and close to amenities? This home offers the perfect balance! As soon as you drive up, the pride of ownership is evident. Nestled on just over an acre of land, this property backs up to the serene Little Arkansas River and is enveloped by mature trees and a meticulously manicured lawn. Step inside to discover a home that has been meticulously maintained and thoughtfully updated. The kitchen, recently renovated, features new cabinets, appliances, granite countertops, and elegant new hardwood floors, while the rest of the interior has seen comprehensive updates over the past decade, including a new hot water heater and air conditioning system just this year. Modernized electrical systems and refreshed bathrooms further enhance the home's appeal. The expansive shop on the property is a standout feature, boasting stained concrete floors, its own electrical panel, and a cleanliness so pristine it’s practically spotless. Additionally, there’s a versatile finished space just off the back door—formerly a ‘she shed’—that could serve as a home office, playroom, or any number of uses to suit your needs. (And yes, it has air conditioning!) This home also boasts a sunroom at the rear, perfectly positioned to offer tranquil views of the river—an idyllic retreat for moments of peaceful contemplation. Relax on the back stained concrete patio after a long day. This home truly offers a serene retreat with all the comforts and conveniences you could desire.
- Type:
- Other
- Sq.Ft.:
- 825
- Status:
- NEW LISTING
- Beds:
- 2
- Lot size:
- 0.16 Acres
- Year built:
- 1950
- Baths:
- 1.00
- MLS#:
- 644844
- Subdivision:
- Pennsylvania
ADDITIONAL INFORMATION
Updated full brick 2 bedroom home. The windows have been replaced with vinyl style windows. The kitchen appliances remain with the home. The bedrooms have hardwood flooring. The furnace, AC and hot water heater have all been recently updated. Clean and move-in ready.
$270,000
933 N Buffum St Wichita, KS 67203
- Type:
- Other
- Sq.Ft.:
- 2,114
- Status:
- NEW LISTING
- Beds:
- 4
- Lot size:
- 0.14 Acres
- Year built:
- 1921
- Baths:
- 2.00
- MLS#:
- 644842
- Subdivision:
- Riverside
ADDITIONAL INFORMATION
This is a beautiful well maintained home in the famous Riverside neighborhood. It boasts many of is original features including the wood floors, crown molding and many of its doors. It features a newly updated kitchen with chefs dream gas range that stays with the home. The kitchen also features quartz countertops , an adorable breakfast nook (perfect for your morning coffee) and great storage! This home has many new updates through out ! The home features two decks (with ample shade from its many mature trees ) that are both great for enjoying the neighborhood views. Don't miss you opportunity to own your own piece of Wichita history.
$528,323
2799 N Curtis Ct Wichita, KS 67205
- Type:
- Other
- Sq.Ft.:
- 1,934
- Status:
- NEW LISTING
- Beds:
- 3
- Lot size:
- 0.22 Acres
- Year built:
- 2024
- Baths:
- 3.00
- MLS#:
- 644840
- Subdivision:
- The Reserve At Sandcrest
ADDITIONAL INFORMATION
New zero entry home by Robl Building Co. This three bedroom two and a half bath home features an entry foyer, large entry closet, great room with large tray ceiling and linear electric fireplace with stone veneer. The great room is open to the kitchen and dining room. It also leads to the large screened patio with gas fireplace. The kitchen features a large prep island, quartz counter tops, abundant cabinets, walk in pantry and off the kitchen and dining area is a grilling covered patio. The owner's retreat is adjacent to the laundry area for the convenience of the homeowner and the huge owner's closet serves also as the safe room.. The attached bath has custom tile shower, double vanities, tile flooring and water closet. Additional features are an oversized three car garage with opener, lawn, landscaping, sprinkler and well. Located on a quiet cul de sac in the Sandcrest area which features a clubhouse, outdoor entertainment area with firepit, boating lake, two pools, pickleball court and playground. Call listing agent for showing information. PRICING IS A FALL PARADE OF HOMES SPECIAL! Estimated completion 11/30/24. Information including taxes is deemed reliable but not guaranteed and may be changed without prior notice.
$599,900
2752 N Wilderness Wichita, KS 67226
- Type:
- Other
- Sq.Ft.:
- 5,094
- Status:
- NEW LISTING
- Beds:
- 4
- Lot size:
- 0.44 Acres
- Year built:
- 1987
- Baths:
- 4.00
- MLS#:
- 644839
- Subdivision:
- Wilderness
ADDITIONAL INFORMATION
This fabulous 4+ bedroom, 4 bathroom home is located in Wilderness Estates and sits on .44 acres with a Lake view. The back yard backs up to the Tallgrass Golf Course and walking paths. When you enter the home, the foyer is adorn with beautiful new tile and a gorgeous grand curved staircase. Off the foyer is a great office space with vaulted ceilings, built-in bookshelves, a large desk, and has custom woodwork throughout the room. The formal dining room has built-in cabinets for ample storage for your formal dinnerware and linens. The spacious living room is great for entertaining family and friends with wood beams across the ceiling and adjacent to a bright sunroom with floor to ceiling windows. This is a perfect place to make it your own creative space may it be a gym, art space or atrium. The kitchen has beautiful quartz and granite counter tops with an island that has a new Thermador gas cooktop, stainless steel appliances and ample pantry storage. The hearth room off the kitchen has vaulted beam ceilings, and breakfast nook with a wall of windows over looking the lake and golf course. Cuddle up on those cold winter nights in front of one of the two fireplaces. The home also has a main floor laundry with plenty of cabinetry, sink and provides a full bathroom. The home not only has a grand front staircase it also has a back staircase with solid wood stairs and offers easy access to the second floor. The primary bedroom is located at the top of the grand staircase and has a private balcony perfect for that morning coffee. The en-suite is updated with a heated floor, large walk-in shower and separate deep tub, double sinks, private toilet room, heated floors and large master closet. The two additional bedrooms on this floor share a jack-and-jill bathroom with a separate shower, bath tub, double sinks, and a private toilet room. The basement has polished concrete floors with a large family room, spacious bedroom with a walk-in closet, an additional room without an egress window that could be used as a rec room or unconventional bedroom. There is also a hidden room that could be used as a safe room or is currently used as an office space. The home has a newer roof, and guttering with an updated interior that has all new flooring and fresh paint throughout the home. Enjoy those summer BBQ’s on the back deck and watch the sun set. Call Dawn Wade with RE/MAX Premier for your private showing today and make this your next family home to build new memories in.
- Type:
- Other
- Sq.Ft.:
- 1,277
- Status:
- NEW LISTING
- Beds:
- 3
- Lot size:
- 0.18 Acres
- Year built:
- 1951
- Baths:
- 1.00
- MLS#:
- 644823
- Subdivision:
- Reserve
ADDITIONAL INFORMATION
Andrea D. Conner, License 237733, Xome Inc., License 2173, [email protected], 844-400-XOME (9663), 750 Highway 121 Bypass, Ste 100, Lewisville, TX 75067
Information being provided is for consumers' personal, non-commercial use and may not be used for any purpose other than to identify prospective properties consumers may be interested in purchasing. This information is not verified for authenticity or accuracy, is not guaranteed and may not reflect all real estate activity in the market. © 1993 -2024 South Central Kansas Multiple Listing Service, Inc. All rights reserved
Wichita Real Estate
The median home value in Wichita, KS is $133,350. This is lower than the county median home value of $141,100. The national median home value is $219,700. The average price of homes sold in Wichita, KS is $133,350. Approximately 53.41% of Wichita homes are owned, compared to 35.94% rented, while 10.64% are vacant. Wichita real estate listings include condos, townhomes, and single family homes for sale. Commercial properties are also available. If you see a property you’re interested in, contact a Wichita real estate agent to arrange a tour today!
Wichita, Kansas has a population of 389,054. Wichita is less family-centric than the surrounding county with 31.25% of the households containing married families with children. The county average for households married with children is 32.43%.
The median household income in Wichita, Kansas is $48,982. The median household income for the surrounding county is $52,841 compared to the national median of $57,652. The median age of people living in Wichita is 34.5 years.
Wichita Weather
The average high temperature in July is 91.8 degrees, with an average low temperature in January of 21.9 degrees. The average rainfall is approximately 35 inches per year, with 14.6 inches of snow per year.
