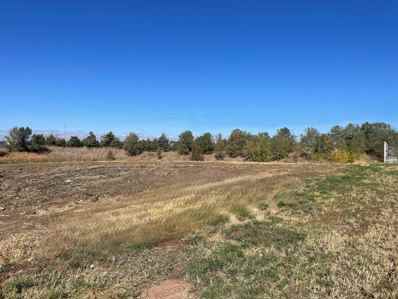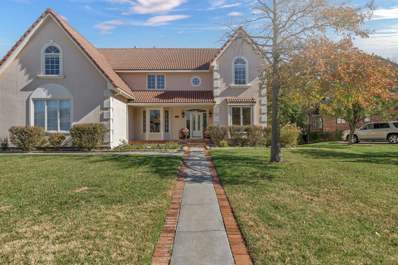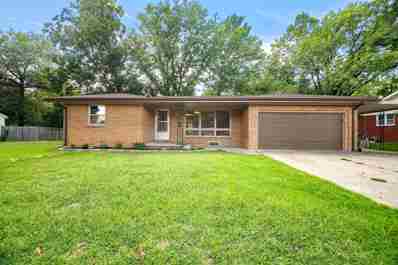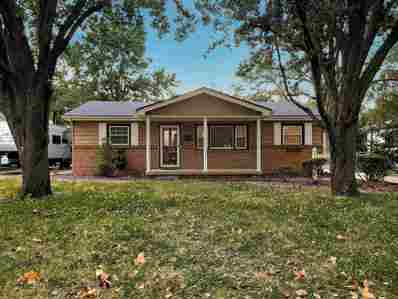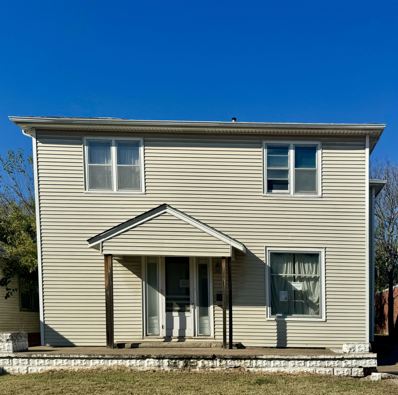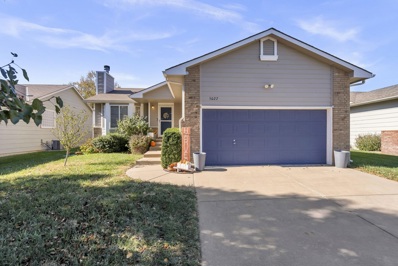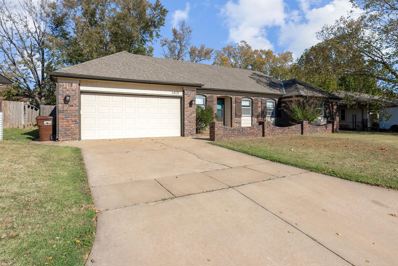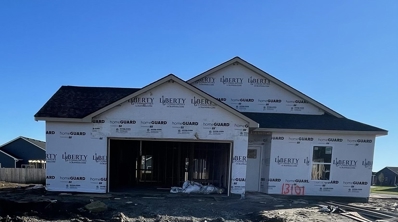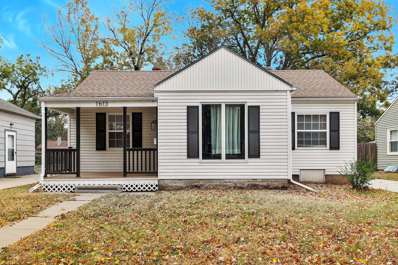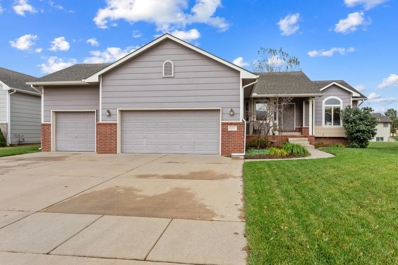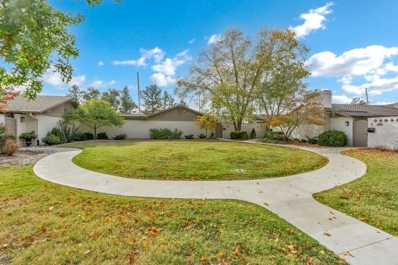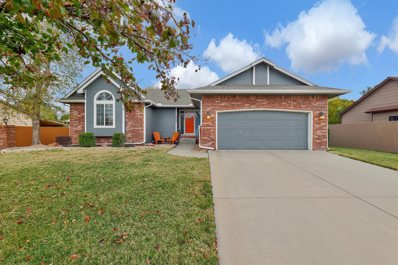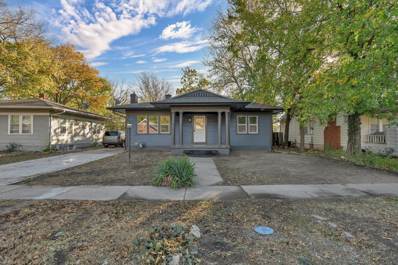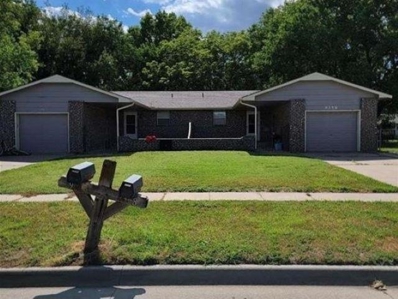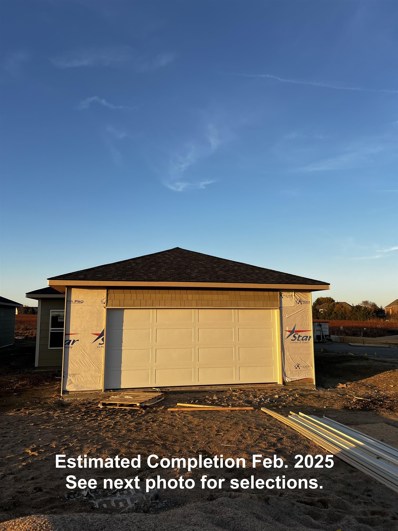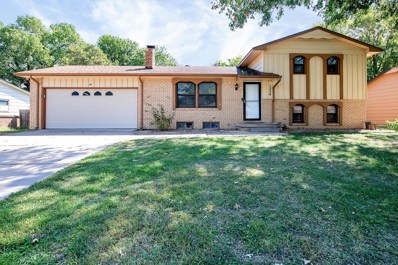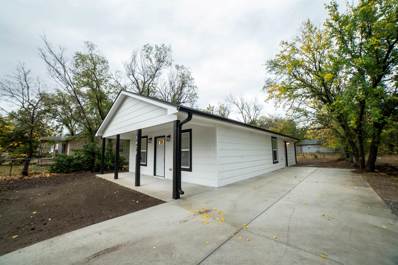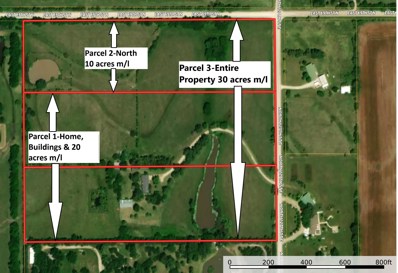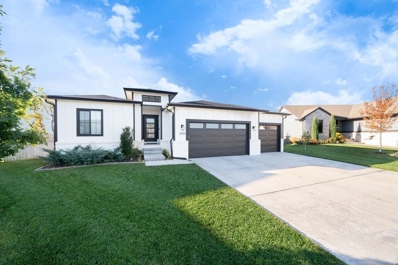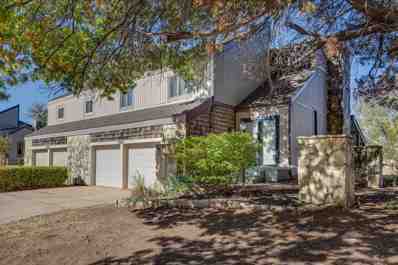Wichita KS Homes for Rent
$325,000
2127 N 159th Ct E Wichita, KS 67230
- Type:
- Land
- Sq.Ft.:
- n/a
- Status:
- Active
- Beds:
- n/a
- Lot size:
- 1.68 Acres
- Baths:
- MLS#:
- 647021
- Subdivision:
- Sweetgrass At The Province
ADDITIONAL INFORMATION
This is a one of kind lot located in the beautiful, fully built out, Sweetgrass at Province neighborhood! It is a very large lot at 1.681 acres, or 73,203 square feet. It is located at the end of the cul de sac and backs to a berm that has a wall of mature trees. There are views of the Province/Sweetgrass pond to the south, and backs to Firefly Farms to the west. Custom build on this lot and you won't be around construction for years to come as the area is now built out! 2400 square feet on the main level, with a sideload garage are the build requirements for Sweetgrass.
- Type:
- Other
- Sq.Ft.:
- 3,697
- Status:
- Active
- Beds:
- 3
- Lot size:
- 0.33 Acres
- Year built:
- 1958
- Baths:
- 3.00
- MLS#:
- 647012
- Subdivision:
- Lambsdale
ADDITIONAL INFORMATION
Welcome to this charming vintage home, brimming with character and waiting for a new owner’s personal touch! This three-bedroom, three-bathroom gem offers ample space and original details that create a cozy, inviting atmosphere. It could use some TLC to restore its full potential. The main floor features a bright living room with large windows adjacent with a big family room with large windows as well, open dining area with eating bar, and a kitchen ready for a modern update. Each bedroom is generously sized, providing comfort and ample storage. The two bathrooms is conveniently located on main level, and one more bathroom in the basement. Laundry area can be on main level or in basement. Two gas fireplace. Outside, the large yard offers plenty of space for gardening, relaxation, or entertaining surrounded by wood fence. With a little love and vision, this home can shine as a true classic—an opportunity to craft the space you've always dreamed of while preserving its timeless appeal. Perfect for those seeking a project with plenty of rewards!
- Type:
- Other
- Sq.Ft.:
- 3,404
- Status:
- Active
- Beds:
- 5
- Lot size:
- 0.38 Acres
- Year built:
- 1995
- Baths:
- 5.00
- MLS#:
- 647006
- Subdivision:
- White Tail
ADDITIONAL INFORMATION
Welcome to this stunning, stately home nestled in a secluded cul-de-sac within the coveted Whitetail neighborhood in the Andover school district. Step inside to be greeted by a grand two-story foyer, featuring soaring ceilings and a striking chandelier, setting the tone for the bright and airy ambiance found throughout. The main floor is designed with entertaining in mind, offering an expansive living room with a cozy fireplace and abundant natural light streaming through numerous windows. This open layout flows seamlessly into a well-appointed kitchen and a spacious formal dining room, ideal for hosting gatherings. A wet bar adds a touch of luxury, and a main-floor office provides convenience for work-from-home days. Upstairs, a versatile open space awaits, perfect as an informal hangout, kids’ playroom, or an additional office. The four upstairs bedrooms each have their own bathrooms, including a large primary suite with vaulted ceilings, an elegant ensuite, and a dream-worthy walk-in closet. Outside, the expansive backyard is designed for endless entertainment, complete with a pool and an inviting deck, making it the perfect setting for gatherings. The walk out basement offers additional possibilities, with a cozy fireplace and wet bar plus additional room that could be used as a home gym to a media room. With main-floor laundry and a three-car garage, this home is both practical and luxurious. Don’t miss your chance to own this remarkable home. Schedule your showing today!
- Type:
- Other
- Sq.Ft.:
- 1,720
- Status:
- Active
- Beds:
- 2
- Lot size:
- 0.34 Acres
- Year built:
- 1955
- Baths:
- 2.00
- MLS#:
- 647003
- Subdivision:
- None Listed On Tax Record
ADDITIONAL INFORMATION
WELCOME HOME! Nestled on a quiet cul-de-sac in South Wichita, this stunning two bedroom, one-bath and a half home is move in ready, offering a perfect mix of luxury and comfort. As you enter you will notice natural light, beautiful wood floors and the fresh new paint throughout the home. The kitchen has been updated and includes TONS of ceiling to floor cabinet space. Off the kitchen you will find the conveniently located main floor laundry room. Step outside to enjoy the vast backyard, perfect for gardening, hosting barbecues, or simply relaxing under the covered porch. The basement offers a second living space and a bonus room big enough for storage and workshop or hobby area.
$185,000
4721 S Charles Ave Wichita, KS 67217
- Type:
- Other
- Sq.Ft.:
- 1,440
- Status:
- Active
- Beds:
- 3
- Lot size:
- 0.19 Acres
- Year built:
- 1959
- Baths:
- 2.00
- MLS#:
- 647002
- Subdivision:
- Purcells
ADDITIONAL INFORMATION
This beautifully updated 3-bedroom, 2-bath gem offers 1,440 sq ft of thoughtfully designed living space, featuring granite countertops in the kitchen and high-end finishes throughout. The spacious master bedroom complete with a cozy fireplace, luxurious oversized walk-in shower in the master bath, and covered patio access. The second bathroom reflects the same elegance, showcasing sleek finishes and modern upgrades. Convenience is key with main-floor laundry and an oversized, detached garage—ideal for your car, extra storage, or a workshop. With a brand-new impact-rated roof on both the house and garage, you’ll enjoy lasting protection and durability. Location is everything, and this home is conveniently situated just minutes from Dillons, various restaurants, I-235 Hwy, and the YMCA, providing easy access to all your essentials. Don’t miss your chance to see this one-of-a-kind home—schedule a showing today.
- Type:
- Triplex
- Sq.Ft.:
- n/a
- Status:
- Active
- Beds:
- n/a
- Lot size:
- 0.19 Acres
- Year built:
- 1910
- Baths:
- MLS#:
- 647007
ADDITIONAL INFORMATION
Investors, this is a special triplex ready to be re-modeled into a multi income property or, live in one unit and collect rent from the other two! It is currently vacant, giving you the opportunity to select your own tenants.The exterior features a covered entry and a large backyard . There are three units. One unit provides a spacious living/dining room combination and a full kitchen .The second unit has a living room that opens to the formal dining room, spacious kitchen with a separate laundry room, with two large bedrooms and two full bathrooms that complete this unit. The third unit is a studio, perfect for investment. This property is located in the "Gilbert-Mosley Groundwater Site." The property does not currently have the utilities connected. It will be the responsibility of the buyer to comply with any requirements imposed by the utility companies to return service to the property. *Buyer should verify school assignments as they are subject to change. The real estate is offered in “as is” condition and is accepted by the buyer without any expressed or implied warranties or representations from the seller or seller’s agents.
- Type:
- Other
- Sq.Ft.:
- 1,960
- Status:
- Active
- Beds:
- 5
- Lot size:
- 0.18 Acres
- Year built:
- 2004
- Baths:
- 3.00
- MLS#:
- 646993
- Subdivision:
- Falcon Falls
ADDITIONAL INFORMATION
Step into a bright and airy open-concept living space that effortlessly blends comfort and style. The heart of the home is the spacious kitchen, designed for both functionality and interaction, allowing you to prepare meals while engaging with guests in the adjacent living room. This main floor features three bedrooms, providing ample space, along with two full bathrooms that cater to your daily needs. Venture downstairs to find two additional bedrooms and a full bathroom, perfect for guests visiting. The lower level also boasts a cozy living room, complete with a built-in bar, making it an ideal spot for entertaining or relaxing after a long day. Step outside to the backyard, where a charming patio awaits—perfect for hosting gatherings or enjoying quiet evenings under the stars. This home combines practical living spaces with inviting entertainment areas, making it the perfect setting for your next chapter. Don’t miss your chance to make it yours!
$300,000
6828 W Sheriac Cir Wichita, KS 67209
- Type:
- Other
- Sq.Ft.:
- 3,033
- Status:
- Active
- Beds:
- 4
- Lot size:
- 0.15 Acres
- Year built:
- 1972
- Baths:
- 3.00
- MLS#:
- 646985
- Subdivision:
- Willo-esque
ADDITIONAL INFORMATION
Welcome to the well-established Willo-Esque community of west Wichita, where this completely remodeled home awaits you. Meticulously renovated from top to bottom, no detail has been overlooked in this stunning property. As you arrive, the beautiful brick exterior and impeccable curb appeal immediately catch your eye. Step up the front courtyard, offering a delightful space for seating and relaxation, and enter the home. The living room greets you with an abundance of natural light streaming through the bright picture windows, creating an inviting atmosphere. Adjacent to the living room, the dining/hearth room features a charming brick fireplace, elegantly flanked by built-in shelves and cabinets. A delightful addition to this space is the built-in coffee bar, ensuring your morning brew is always within reach. Sliding doors open to reveal the beautiful back deck, providing a seamless transition for indoor-outdoor living. Prepare to be captivated by the striking blue kitchen cabinets and shelving that make a bold statement. The kitchen also boasts quartz counters, sleek subway tile backsplash, an eating bar, updated fixtures, and stainless appliances. The large pantry ensures ample storage space, catering to all your culinary needs. Conveniently located off the kitchen is the laundry room, complete with a wash sink. The main floor provides three bedrooms and two baths, including a master suite with a spa-like en suite bath that offers a walk-in shower and double vanity. Venturing downstairs, you'll discover a second master suite with an attached full bathroom, offering versatility for accommodating guests or a potential roommate. The spacious family room is perfect for hosting game nights and gatherings with loved ones, providing ample space for entertainment and relaxation. Step outside to the fully-fenced yard, complete with a covered deck, where you can create a comfortable seating area and enjoy the outdoors in any season. The gate conveniently opens to a community walking path that connects the whole neighborhood, promoting an active and healthy lifestyle right at your doorstep. The Willo-Esque community offers an array of amenities, including three swimming pools, a playground, and pickleball/tennis courts, ensuring there's something for everyone. Throughout the year, the community organizes various fun events, fostering a vibrant and inclusive neighborhood spirit. Situated in a prime location, this home offers close proximity to shopping, restaurants, easy highway access, and a wealth of conveniences. Don't miss the opportunity to make this dream home your own. Schedule your private showing today and experience the beauty and charm of this wonderful property before it's too late!
- Type:
- Other
- Sq.Ft.:
- 1,804
- Status:
- Active
- Beds:
- 4
- Lot size:
- 0.21 Acres
- Year built:
- 2023
- Baths:
- 2.00
- MLS#:
- 646978
- Subdivision:
- Belle Chase
ADDITIONAL INFORMATION
Welcome to the Franklin floor plan by Liberty Communities! This charming 1-story home offers 4 comfortable, carpeted bedrooms, 2 bathrooms, and a kitchen equipped with granite countertops and a generous pantry. The home also features stylish LVP flooring, window blinds, a concrete patio, and an oversized 2-car garage with a FEMA-approved storm shelter for added peace of mind. All the must-have appliances are included—stove, microwave, refrigerator, dishwasher, washer, and dryer. Outside, the yard will be beautifully landscaped with irrigation, sod, bushes, trees, and even an irrigation well! Once construction is complete, this home will be move-in ready. This Franklin will be an Elevation A painted with the NAVAL NAVY color. Don’t wait—call today to schedule your showing!
$168,000
1613 N Burns St Wichita, KS 67203
- Type:
- Other
- Sq.Ft.:
- 875
- Status:
- Active
- Beds:
- 2
- Lot size:
- 0.17 Acres
- Year built:
- 1945
- Baths:
- 1.00
- MLS#:
- 646997
- Subdivision:
- Ferrells
ADDITIONAL INFORMATION
Come on in to this beautiful remodeled move in ready 2 bedroom home, just minutes from Riverside park. You will love the open space and character that this home gives the moment you step through the door. The open dinning area has plenty of windows that offers sunlight in the day. Both the Master bedroom and second bed are located on the main floor near the one Bathroom for easy access. Cooking will be a breeze in this kitchen, the stainless steel appliances and lots of cabinet space for storage. New lighting fixtures that give so much charm. partially Unfinished basement with unfinished half bath awaiting to be whatever you desire. This home wont last, Come on home.
- Type:
- Other
- Sq.Ft.:
- 2,623
- Status:
- Active
- Beds:
- 4
- Lot size:
- 0.22 Acres
- Year built:
- 2007
- Baths:
- 3.00
- MLS#:
- 646988
- Subdivision:
- Southern Ridge
ADDITIONAL INFORMATION
Welcome to this charming 3-bedroom, 3-bathroom home located on a peaceful cul-de-sac in the highly desired Goddard School District. The property features a bright, open-concept layout perfect for modern living, with a spacious living area that flows seamlessly into the kitchen and dining space. The kitchen is equipped with plenty of cabinetry and counter space, ideal for culinary enthusiasts. Enjoy privacy and comfort in the master suite, complete with an en-suite bath. Two additional bedrooms provide flexibility for family, guests, or a home office. Rounding out the upstairs you can find the main floor laundry room with garage access. In the basement you will find a spacious living room along with a finished 3rd bathroom. The 4th bedroom is framed in and just waiting for you to finish, along with the bar area that is plumbed and ready for you to make your own. The backyard offers a relaxing retreat with ample space for outdoor entertaining. This home’s location provides convenient access to local parks, schools, and shopping. Schedule your showing today!
- Type:
- Other
- Sq.Ft.:
- 4,108
- Status:
- Active
- Beds:
- 6
- Lot size:
- 0.31 Acres
- Year built:
- 2020
- Baths:
- 3.00
- MLS#:
- 646960
- Subdivision:
- Pike
ADDITIONAL INFORMATION
MOTIVATED SELLERS, they are offering a $15,000 buyer credit which can be used however you choose, whether it be off the asking price, towards closing costs, interest rate buy down, installing a fence, buying furniture, the options are endless. home to this beautiful custom built home located in the highly sought after Talia community. Nestled at the end of a cul-de-sac, and within walking distance to the neighborhood clubhouse and pool. This spacious home features 6 bedrooms, 3 bathrooms, over 4,100 livable square feet and an open floor plan. The chefs kitchen includes a large quartz island, ample cabinet space, gas cook top, and walk-in pantry. The living area has large floor to ceiling windows giving you tons of natural light, a gorgeous fireplace with open shelving, and a spacious dining area making entertaining easy. The primary suite features a large walk-in closet with built-ins, a full tile shower, soaker tub, and dual sinks. The lower level basement area includes a generous great room, full wet bar, 3 bedrooms, and 1 bathroom. If you enjoy the outdoors then you will love the covered deck and huge patio area. This home is priced to sell! Schedule your private showing today.
- Type:
- Condo/Townhouse
- Sq.Ft.:
- 1,786
- Status:
- Active
- Beds:
- 2
- Lot size:
- 0.07 Acres
- Year built:
- 1965
- Baths:
- 2.00
- MLS#:
- 646959
- Subdivision:
- Rockwood
ADDITIONAL INFORMATION
Spacious and private patio home in the beautiful and quiet Rockwood subdivision near Eastborough. Perfect for those needing to transition away from the rigors of yardwork and exterior maintenance. This condo features 2 large bedrooms with walk-in closets, 2 living areas, office, 2 full baths, ample storage, and an over-sized two-car garage. The kitchen has a large pantry closet and room for a small table. It looks out into the smaller living area that can be used for dining or as a small rec room. The spacious living room with vaulted celling boasts a gas fireplace, high bookshelves with cabinets below and two fantastic wall sconce light fixtures that add a bold elegance to the space. Plenty of room for multiple seating areas, a bar or even a grand piano! Although this southwestern style patio home is in the heart of east Wichita, it still feels very private with the enclosed patio and thoughtful floorplan. The 2 double sliding patio glass doors looking out from the living room and master bedroom allow for plenty of natural light and fresh air. The enclosed patio space offers a quiet sanctuary that is perfect for seasonal pots and décor, great for entertaining or simply enjoying a relaxing breakfast or afternoon coffee. The oversized garage has washer and dryer, shelves, workbench, cabinets and additional storage closets behind a divider. Easy to keep the space neat and tidy with a place for everything. New carpet throughout along with beautiful parquet wood floors in kitchen, dining and hallway. A copy of the HOA covenants and bylaws are on the kitchen counter for review.
- Type:
- Other
- Sq.Ft.:
- 2,644
- Status:
- Active
- Beds:
- 4
- Lot size:
- 0.22 Acres
- Year built:
- 1997
- Baths:
- 3.00
- MLS#:
- 646973
- Subdivision:
- Meadow Oaks
ADDITIONAL INFORMATION
Location, Location, Location! This beautifully updated home in the desirable Meadow Oaks neighborhood, conveniently situated just off Woodlawn and 29th St. North, offers unparalleled access to Bradley Fair shopping and quick connectivity to Highway 96. Exterior Upgrades: Enjoy the fresh appeal of 70% new siding, all-new exterior paint, and updated landscaping. A newly added front patio area provides a serene spot for morning and afternoon relaxation. Fencing and Irrigation: Benefit from a new east fence (installed just 3 months ago) and a completely updated irrigation system that’s in excellent working condition. Interior Touches: Step inside to discover all-new brushed nickel handles, door locks, outlets, and stylish white trim throughout. The closet hardware is also updated for a modern touch. Functional Spaces: The garage features a built-in workbench, and you’ll find added bookshelves in the bedroom for extra storage. The refrigerator stays, making your move-in seamless. Basement Potential: The spacious basement offers the potential for an additional bedroom, easily converting this home into a 5-bedroom layout. HVAC & Plumbing: Enjoy peace of mind with a 2019 HVAC system and updated PEX plumbing. Lighting & Comfort: Some new light fixtures enhance the ambiance throughout the home. Neighborhood Amenities: Just 1 mile south to the scenic Redbud Trail. Right across the street from a hike/bike trail, and a playground/park just steps away. This home is perfect for family living or entertaining, with ample space for a 10’ Christmas tree! Don’t miss your chance to make this beautifully updated property your new home!
$134,990
2044 S Water St Wichita, KS 67213
- Type:
- Other
- Sq.Ft.:
- 1,008
- Status:
- Active
- Beds:
- 2
- Lot size:
- 0.16 Acres
- Year built:
- 1920
- Baths:
- 1.00
- MLS#:
- 646970
- Subdivision:
- English
ADDITIONAL INFORMATION
Welcome to this beautifully remodeled property in south central Wichita. This single-story home has 2-bedrooms and 1-bathroom at 1,008 SQFT that boasts modern upgrades throughout. It has a detached one car garage with a shared driveway. Updates include beautifully refinished hardwood floors, new LVP flooring in the kitchen, lighting, and paint throughout. The kitchen has been updated with beautiful cabinets, new granite countertops, backsplash and more! It has a new stainless-steel refrigerator and stove. The bathroom has been updated with a new bathroom vanity, shower/bathtub, toilet, tile and more! New electrical wiring, PEX plumbing and sump pump. The exterior of the house has been painted and has new gutters. The unfinished basement has laundry hookups and lots of storage space. This home is move-in ready. Call today for a private tour. A full list of updates is available.
- Type:
- Other
- Sq.Ft.:
- 1,800
- Status:
- Active
- Beds:
- 4
- Lot size:
- 0.1 Acres
- Year built:
- 2024
- Baths:
- 3.00
- MLS#:
- 646951
- Subdivision:
- Buffalo Grove
ADDITIONAL INFORMATION
Introducing this beautifully designed two-story home with 1,800 square feet of modern living space, featuring 4 bedrooms, 3 full bathrooms, and a 2-car garage. The main floor offers an open-concept living, dining, and kitchen area, complete with white quartz countertops, sleek white cabinetry, and black hardware throughout. A walk-in pantry provides plenty of storage, while a main-floor bedroom and full bathroom add flexibility for guests or family. A convenient drop zone by the garage makes everyday living easier. Upstairs, the primary suite boasts an attached bathroom and a spacious walk-in closet. Two additional bedrooms, a full hall bath, and a separate laundry room complete the second floor, offering both comfort and functionality. Enjoy the peaceful greenspace views overlooking Sierra Hills Golf Course from your east-facing backyard, where the patio provides a perfect spot to relax in the afternoon shade. With a fully fenced backyard, sprinklers, sod, and a one-year warranty, this home is truly move-in ready. Located near McConnell Air Force Base, Christa McAuliffe K-8, and Southeast High School, it offers the perfect combination of location and modern living, all with low specials and manageable HOA fees. Why settle for an old, worn-out home when you can enjoy brand new for the same price—or even less? Make this fresh start yours today!
$135,500
2317 S Ida St Wichita, KS 67211
- Type:
- Other
- Sq.Ft.:
- 1,054
- Status:
- Active
- Beds:
- 3
- Lot size:
- 0.16 Acres
- Year built:
- 1945
- Baths:
- 1.00
- MLS#:
- 646950
- Subdivision:
- Ida Ave Campbells
ADDITIONAL INFORMATION
Come see this beautiful 3 bedroom house. Get ready to make it your forever home. All new carpet, newer windows, tiled tub/shower combo, granite kitchen countertop, disposal, dishwasher, new electric range with range hood. Located in the privacy fenced back yard is a huge storage shed/workshop with double doors large enough to drive a riding mower in. Close to many restaurants, Walmart, Auto stores and much more. This is a solid house. New Roof installed in October 2024. Same owner for the last 9 years.
- Type:
- Condo/Townhouse
- Sq.Ft.:
- 1,080
- Status:
- Active
- Beds:
- 2
- Year built:
- 1984
- Baths:
- 2.00
- MLS#:
- 646948
- Subdivision:
- Aj Soerries
ADDITIONAL INFORMATION
Welcome to this move-in ready 2 bedroom, 1 1/2 bath condominium located near shopping, dining and the highway for your convenience. This can be an excellent first home or investment opportunity with great rental income. The upper level has vaulted ceilings, a wood burning fireplace and a sliding glass door to the deck. The kitchen comes with pantry space, refrigerator, stove, and dishwasher. There is an eating area off the kitchen. The laundry room is in the half bathroom on the upper level. The lower level has 2 bedrooms and a full bathroom with a tub/shower comb. The primary bedroom has a sliding glass door to the back yard. This unit comes with one covered carport parking spot. HOA provides exterior maintenance, exterior insurance, lawn service, and trash. Call today for a private tour.
- Type:
- Cluster
- Sq.Ft.:
- n/a
- Status:
- Active
- Beds:
- n/a
- Lot size:
- 0.34 Acres
- Year built:
- 1977
- Baths:
- MLS#:
- 646953
- Subdivision:
- Westlink Village 12th Addition
ADDITIONAL INFORMATION
Great investment. both sides are occupied. 2 bedroom up and 1 bath, Bath in the basement with a bonus room and a family room with a fireplace. Fenced yard Requires 24 hour notice
- Type:
- Other
- Sq.Ft.:
- 1,376
- Status:
- Active
- Beds:
- 4
- Lot size:
- 0.13 Acres
- Year built:
- 2024
- Baths:
- 2.00
- MLS#:
- 646945
- Subdivision:
- Buffalo Grove
ADDITIONAL INFORMATION
Welcome to this beautifully designed brand new 4-bedroom, 2-bathroom home with a spacious 2-car garage. Built with convenience and accessibility in mind, this single-level residence features no stairs at the entry. Inside, the modern kitchen showcases white quartz countertops, sleek white cabinetry, and bold black hardware for a clean, contemporary aesthetic. The open-concept living and dining room offers ample space for both relaxing and entertaining, with direct access to the fenced backyard. The primary bathroom is a retreat, featuring a luxurious full tile shower, while the second bathroom is tastefully designed with high-quality finishes. The home comes fully landscaped with sod throughout the entire yard, making it ready for immediate move-in. Situated in a desirable location near McConnell Air Force Base, Christa McAuliffe K-8, and Southeast High School, this home offers easy access to major highways and nearby amenities. With low specials, manageable HOA fees, and a one-year warranty, this home meets the needs of modern homeowners—whether you're just starting out or embracing your next chapter. General and Specials taxes are not fully spread. $250 mailbox fee at closing.
$229,900
1254 N Emerson Ave Wichita, KS 67212
- Type:
- Other
- Sq.Ft.:
- 1,842
- Status:
- Active
- Beds:
- 4
- Lot size:
- 0.2 Acres
- Year built:
- 1976
- Baths:
- 2.00
- MLS#:
- 646942
- Subdivision:
- Sunset Manor West
ADDITIONAL INFORMATION
Amazing deal for a home this size with 4 bedrooms and 2 baths, new HVAC in 2020, sellers are paying for a brand new roof at closing, updated kitchen with newer cabinets, countertops, and LVP flooring. Enjoy 2 bedrooms & bath on the upper level, 2 bedrooms on the lower level and full Family Room in the Basement. This is truly a deal to grab while you can!
$169,900
1628 N Grove Ave Wichita, KS 67214
- Type:
- Other
- Sq.Ft.:
- 1,008
- Status:
- Active
- Beds:
- 3
- Lot size:
- 0.16 Acres
- Year built:
- 2024
- Baths:
- 2.00
- MLS#:
- 646939
- Subdivision:
- Fairmount Orchard
ADDITIONAL INFORMATION
NEW 3 bedroom 2 bath home in Northeast Wichita sitting on a double lot! The open kitchen and dining area has quartz counters, backsplash, and stainless steel appliances! The living room features an electric fireplace with natural wood mantel creating a cozy retreat. The home has neutral LVP throughout. The master bedroom features an on suit and spacious closet. The exterior has a partially fenced yard and circle gravel driveway. Come see all of this new home has to offer!
- Type:
- Other
- Sq.Ft.:
- 1,792
- Status:
- Active
- Beds:
- 3
- Lot size:
- 30 Acres
- Year built:
- 1972
- Baths:
- 2.00
- MLS#:
- 646938
- Subdivision:
- None Listed On Tax Record
ADDITIONAL INFORMATION
Auction subject to seller confirmation of high bid. Also, subject to sale prior to auction ending. Bidding will open on November 18, 2024 and begin to close on December 3rd, 2024 at 7pm CST HOME WAS BUILT IN 1972 AND HAS LEAKS IN BASEMENT. ANY PERSONAL PROPERTY REMAINING ON SIGHT AS OF CLOSING DAY WILL BECOME PROPERTY OF BUYER. SUBJECT TO ACCEPTANCE OF OFFER PRIOR TO AUCTION ENDING. There is a pipeline easement on north 10 acre m/l. There has been recent speculation that gas company may be adding another pipe in that easement. Parcel 1-Bidding price is per acre times 20 (Home, buildings & 20 acres m/l) Parcel 2-Bidding Price is per acre times (north 10 acres m/l) Parcel 3-Bidding Price is per acre times 30 (the entire property as a whole) Seller will have option to sell whichever way nets the highest price, But, also reserves the right to accept or reject any and all bids or offers. PROPERTY OPEN FOR PREVIEW SUNDAY NOVEMBER 17TH & 24TH FROM 2-4PM CST This auction will "soft close" and bidding will be extended by 5 minutes anytime a bid is placed within the last minute of bidding. 10% Buyers Premium applied to final bid price. Immediately following the conclusion of the auction, the successful bidder will sign the real estate contract, via e-signature if needed, and pay a non-refundable earnest money / down payment in the amount of 10% of the sale price. This may be paid in the form of good check or wire. The balance of the purchase price is to be paid by certified US funds at the time of closing, on or before December 30th 2024. Again, the down payment is non-refundable. This real estate is not being sold subject to buyer qualifying for financing or any post auction inspections. Seller WILL NOT pay any of buyer’s loan costs. CLOSING: Closing will occur on or before December 30th, 2024. Seller will not pay any of buyers lenders title insurance fees. Title work and closing will be done at Security 1st Title in Augusta Kansas. No Showings due to personal property auction items being picked up. Showings will resume on 11/18/24
- Type:
- Other
- Sq.Ft.:
- 2,834
- Status:
- Active
- Beds:
- 5
- Lot size:
- 0.33 Acres
- Year built:
- 2021
- Baths:
- 3.00
- MLS#:
- 646937
- Subdivision:
- Southern Ridge
ADDITIONAL INFORMATION
Come on in to this beautiful home full of modern finishes and sunlight! Open concept floorplan with plenty of space for a large family, entertaining, and hosting gatherings. Downstairs is a full finished basement that still has plenty of sunlight streaming through the large windows along with 2 more bedrooms, a bathroom, and large storage room. Out back is a peaceful covered deck that overlooks a fully fenced in backyard. You'll regret not taking a look at this move-in ready home in the Goddard School district. **If you are a veteran looking for your next home THIS ONE has an assumable loan with a 3.625% just FOR YOU** Contact your realtor or reach out to Alexa Blackburn with questions!
- Type:
- Other
- Sq.Ft.:
- 2,784
- Status:
- Active
- Beds:
- 3
- Lot size:
- 0.16 Acres
- Year built:
- 1977
- Baths:
- 3.00
- MLS#:
- 646932
- Subdivision:
- Willo-esque
ADDITIONAL INFORMATION
This beautifully remodeled house features stunning vaulted ceilings that create an airy and spacious atmosphere and large windows that flood the space with natural light. The open-area connects the living room to a wet bar and sitting area that leads into the dining area, and kitchen. The kitchen boasts modern appliances with plenty of storage space and room for a breakfast nook, making it a perfect spot for both cooking and entertaining. The living room, with its cozy fireplace and elegant finishes, invites relaxation and social gatherings. Downstairs, the basement adds valuable square footage, offering versatility for a home office, gym, or entertainment area. With additional storage space, it enhances the home’s functionality. The outdoor covered patio is perfect for outdoor activities or quiet evenings under the stars. Overall, this home combines modern elegance with practicality, making it an inviting retreat. Situated close to local schools, restaurants, and more, this home offers both comfort and convenience. Schedule your private showing and come see this one today before it's gone!
Andrea D. Conner, License 237733, Xome Inc., License 2173, [email protected], 844-400-XOME (9663), 750 Highway 121 Bypass, Ste 100, Lewisville, TX 75067
Information being provided is for consumers' personal, non-commercial use and may not be used for any purpose other than to identify prospective properties consumers may be interested in purchasing. This information is not verified for authenticity or accuracy, is not guaranteed and may not reflect all real estate activity in the market. © 1993 -2024 South Central Kansas Multiple Listing Service, Inc. All rights reserved
Wichita Real Estate
The median home value in Wichita, KS is $172,400. This is lower than the county median home value of $198,500. The national median home value is $338,100. The average price of homes sold in Wichita, KS is $172,400. Approximately 51.69% of Wichita homes are owned, compared to 37.67% rented, while 10.64% are vacant. Wichita real estate listings include condos, townhomes, and single family homes for sale. Commercial properties are also available. If you see a property you’re interested in, contact a Wichita real estate agent to arrange a tour today!
Wichita, Kansas has a population of 394,574. Wichita is less family-centric than the surrounding county with 28.88% of the households containing married families with children. The county average for households married with children is 30.6%.
The median household income in Wichita, Kansas is $56,374. The median household income for the surrounding county is $60,593 compared to the national median of $69,021. The median age of people living in Wichita is 35.4 years.
Wichita Weather
The average high temperature in July is 91.7 degrees, with an average low temperature in January of 21.7 degrees. The average rainfall is approximately 33.9 inches per year, with 12.7 inches of snow per year.
