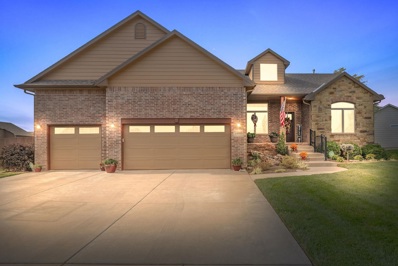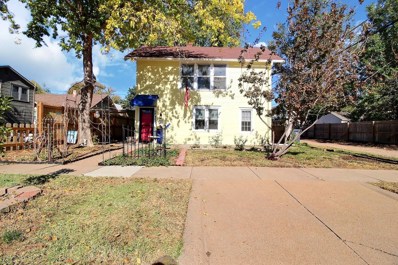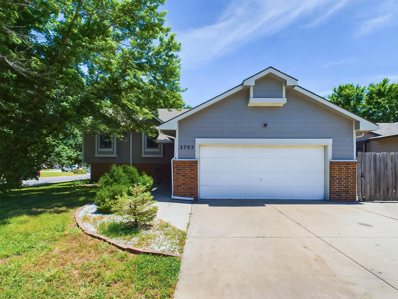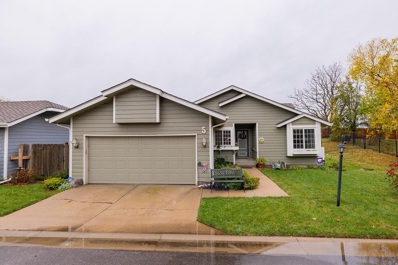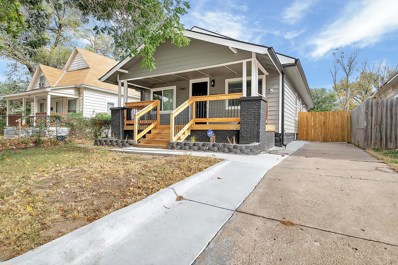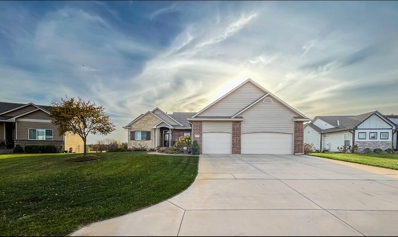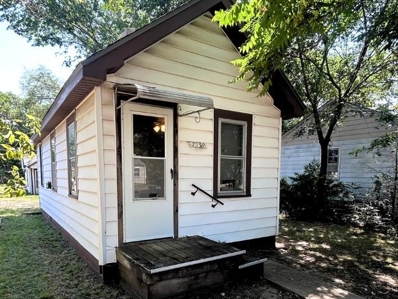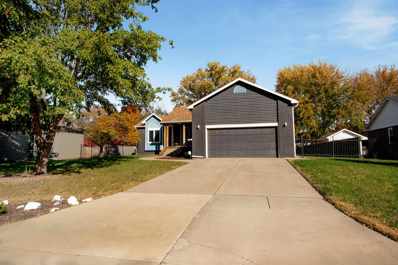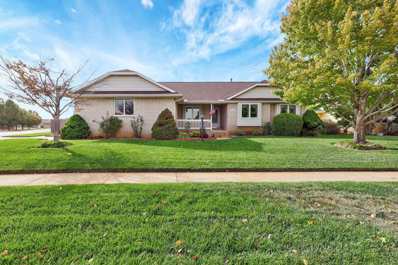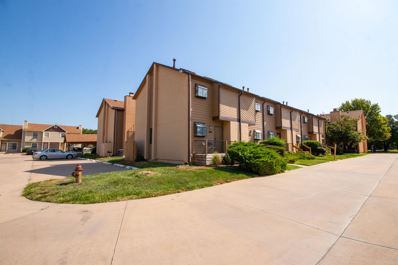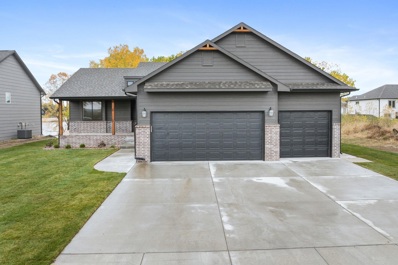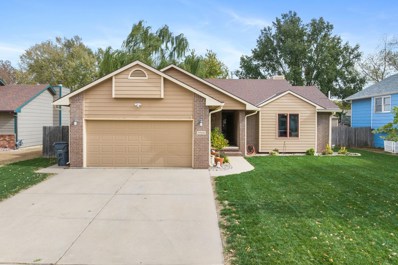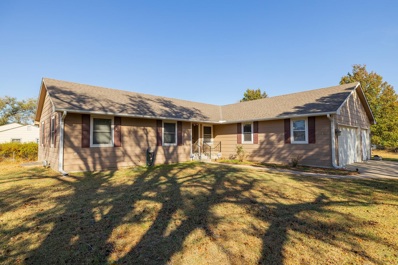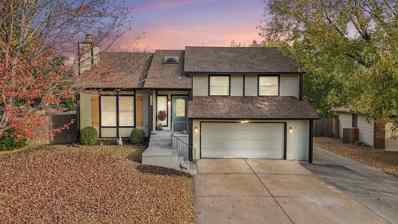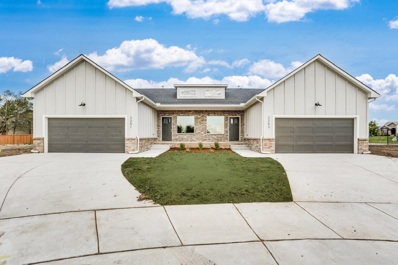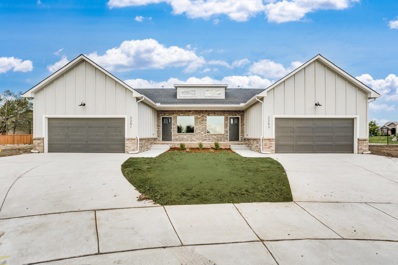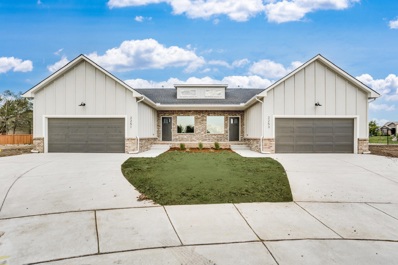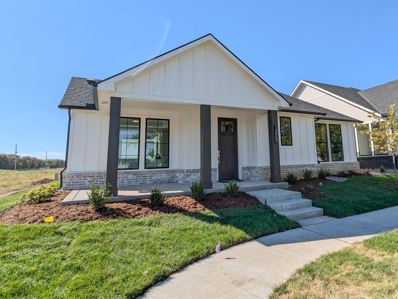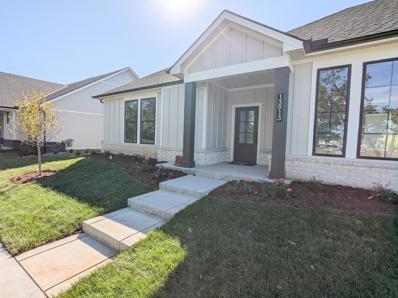Wichita KS Homes for Rent
$509,900
14605 W Price St Wichita, KS 67235
- Type:
- Other
- Sq.Ft.:
- 3,163
- Status:
- Active
- Beds:
- 5
- Lot size:
- 0.34 Acres
- Year built:
- 2014
- Baths:
- 3.00
- MLS#:
- 646931
- Subdivision:
- Blackstone
ADDITIONAL INFORMATION
Welcome to this beautifully maintained 5-bed, 3-bath, 3-car home on a spacious corner lot in the desirable Maize school district—with no specials! As you arrive, you'll notice the meticulously landscaped yard with a flower bed and waterfall feature, and a nice covered front porch. Stepping inside, you'll notice the open floor plan with vaulted ceilings, hardwood floors, and an abundance of natural light. The kitchen is a chef's dream, complete with a hidden walk-in pantry, a large island, granite countertops, and all appliances included. Adjacent to the kitchen is a spacious dining area! This home features a split bedroom layout, with the primary suite just off the kitchen. The spacious master bedroom boasts coffered ceilings and newer carpet (2023). The en-suite bathroom includes a separate tub and walk-in shower, double vanities, a water closet, and a walk-in closet that conveniently connects to the laundry room. A washer and dryer are also included. Two additional bedrooms and a hall bath complete the main level. Downstairs, you'll find a large family and rec room with view-out windows and a wet bar. The basement also includes two more bedrooms, a hall bath, two storage rooms (the wood shelving stays), and a concrete storm room for safety. Enjoy a large covered deck and patio out back—ideal for grilling or entertaining. The fully fenced yard includes an irrigation system on a well. The oversized garage features extra-tall ceilings with built-in overhead storage. Additional upgrades include interior painting (2021), new wood flooring in the living room (2022), exterior painting (2023), deck staining (2023), new landscaping (2023), wood flooring in the basement hallway, and new carpet in the larger bedroom (2023). The neighborhood offers jogging paths and a swimming pool. Come see this gem today!
- Type:
- Other
- Sq.Ft.:
- 1,443
- Status:
- Active
- Beds:
- 3
- Lot size:
- 0.15 Acres
- Year built:
- 1920
- Baths:
- 2.00
- MLS#:
- 646928
- Subdivision:
- Coops
ADDITIONAL INFORMATION
RARE FIND!!!! Nestled on a corner lot in the sought after Delano District, one of the cities most vibrant neighborhoods, this charming two-story craftsman home has been thoughtfully renovated into a unique home combining classic features, such as original built-ins, a stunning staircase, and original trim work, with upgrades of modern elegance! With new luxury vinyl flooring on the main level, 9’ ceilings, fresh carpeting upstairs, and plenty of upgrades throughout, this home is ready to welcome new owners. The kitchen has been fully updated with new cabinets, quartz countertops, lighting and all the new stainless steel appliances that stay with the home! The laundry is conveniently located on the main floor right off the kitchen. Upstairs you will find 3 bedrooms & 1 full bath, also with a new double vanity, lighting and a beautifully refurbished claw foot tub. With all new electrical, a new furnace, and updated plumbing, including new gas and main water lines, you can sit back and enjoy your charming and cozy home without a worry. The back yard is fenced and comes with a shed and a detached 2 car garage accessible through a shared alleyway. This home is ideally located near all the dining, shopping and entertainment that Delano has to offer, with two universities also nearby. Schedule a time to come view your future home today!
$175,000
1710 W Harrison Wichita, KS 67203
- Type:
- Other
- Sq.Ft.:
- 1,040
- Status:
- Active
- Beds:
- 3
- Lot size:
- 0.05 Acres
- Year built:
- 1900
- Baths:
- 2.00
- MLS#:
- 646927
- Subdivision:
- Riverside
ADDITIONAL INFORMATION
Step into a piece of Riverside history with this original carriage home, offering unique charm in a quiet, tree-lined neighborhood. This 3-bedroom, 1.5-bathroom home is filled with character and ready for its next owner to make it their own. All appliances, including the stackable washer and dryer, remain with the property, making your move-in a breeze. The main floor windows have been updated for energy efficiency, while the original windows upstairs preserve the home’s vintage appeal. Featuring two separate electric panels on individual bills, this setup adds flexibility for future use. Outside, a backyard storage shed provides space for tools and outdoor essentials. The sellers prefer an as-is sale, offering a unique opportunity to own and personalize this charming Riverside home. If you’re looking for a blend of history, charm, and quiet surroundings, schedule a showing today—this gem won’t last long!
- Type:
- Other
- Sq.Ft.:
- 1,428
- Status:
- Active
- Beds:
- 3
- Lot size:
- 1.25 Acres
- Year built:
- 1998
- Baths:
- 2.00
- MLS#:
- 646923
- Subdivision:
- Spurrier Gardens
ADDITIONAL INFORMATION
Welcome home to this beautiful home in a great location that is close to Wichita amenities with a out of city limits feel! This very well maintained, one-owner home sits on 1.25 acres that boasts many mature trees. Enjoy your morning coffee on the HUGE yet cozy 300 square feet screened in porch. This 3 bedroom and 2 bath home has large master suit with walk-in closets in the bedroom, and two additional closets in the master bathroom, which also includes a walk-in shower with granite counter tops. The spacious kitchen has an eat-in bar, gas range, and is open-concept to both the formal dining and living room. You'll find a lovely gas fireplace in the living room to cozy up near in the winter months to come. The property also includes two large storage sheds and an additional covered outdoor space. The home is handicap accessible. The roof is only a year old, the homeowner recently serviced the furnace, and the gutters have a lifetime warranty. All appliances stay with the home. Don't miss an opportunity to call this property home!
- Type:
- Other
- Sq.Ft.:
- 2,628
- Status:
- Active
- Beds:
- 5
- Lot size:
- 0.18 Acres
- Year built:
- 1989
- Baths:
- 3.00
- MLS#:
- 646922
- Subdivision:
- Nett Park
ADDITIONAL INFORMATION
NO HOA ... WEST SIDE CHARMER ... TONS OF VALUE FOR THE $$$ ... Beautiful 5-bedroom, 3-bathroom home located in the esteemed Goddard School District, boasting a spacious interior with no additional fees! Its open floor plan showcases vaulted ceilings and tastefully neutral décor, with Pergo flooring accentuating the living and dining areas complemented by French doors leading to the deck. The kitchen is adorned with newer countertops and flooring. Generously sized bedrooms offer walk-in closets, while the view-out lower level is expertly finished with a family room and fireplace. Additional highlights include a newer roof, a delightful deck. This home is MOVE-IN READY, offering both comfort and convenience. Check out the YouTube video walkthrough of this home. Google the address or look up the address on YouTube or the Living in Wichita, KS YouTube channel for the full walkthrough tour of the home with the listing agent :) Seller is offering a $10,000 credit ahead of time for the deck condition and a few of the south windows deferred maintenance items to be applied and accounted for how the buyer sees fit Seller is open to creative options and offer negotiations to make the deal work out. Don't be afraid to contact the list agent to see what we can put together :)
- Type:
- Other
- Sq.Ft.:
- 3,723
- Status:
- Active
- Beds:
- 4
- Lot size:
- 0.23 Acres
- Year built:
- 1989
- Baths:
- 4.00
- MLS#:
- 646920
- Subdivision:
- Stonegate Estates
ADDITIONAL INFORMATION
Welcome to this exceptional 4-bedroom, 3.5-bath home that perfectly blends comfort, style, and functionality in one of the most desirable neighborhoods! The heart of this home is its spacious kitchen with upgraded appliances, ample storage, and an open layout to the family room and connected to a formal dining room perfect for your gatherings. The bedrooms provide plenty of space for relaxation, while the bathrooms are thoughtfully designed. Also, unique to this home is the loft/office space. Enjoy year-round comfort with a newer HVAC system and energy-efficient solar panels that help lower utility costs. With a warm and welcoming ambiance, this home is truly move-in ready and waiting for its next chapter. This home has a Wichita address and located within the Maize school district and is the perfect place to call HOME!
- Type:
- Other
- Sq.Ft.:
- 1,960
- Status:
- Active
- Beds:
- 2
- Year built:
- 1979
- Baths:
- 2.00
- MLS#:
- 647331
- Subdivision:
- Sycamore Village
ADDITIONAL INFORMATION
Property offered at ONLINE ONLY auction.BIDDING OPENS: Wednesday, November 20th, 2024 at 2 PM (cst) BIDDING CLOSING: Thursday, December 5th, 2024 at 2:30 PM (cst). Bidding will remain open on this property until 1 minute has passed without receiving a bid. Property available to preview by appointment. CLEAR TITLE AT CLOSING, NO BACK TAXES. ONLINE ONLY!!! This lovely 2-bedroom, 2-bathroom condo in the Applewood Sycamore Village Addition has everything for comfortable, modern living in a peaceful, private neighborhood! The exterior offers great curb appeal with beautiful flower beds, a covered entry, and a two-car attached garage. Enjoy the backyard's partially covered deck, ideal for relaxing or entertaining, and take advantage of nearby amenities like a pond and walking path just south of the property. With quality vinyl windows throughout, the home is filled with natural sunlight all day. Inside, the open floor plan welcomes you with a spacious living/dining area featuring vaulted ceilings and a striking floor-to-ceiling stone fireplace. The eat-in kitchen includes an eating bar, stainless steel appliances (oven, dishwasher, and a new built-in microwave), as well as laundry hookups and garage access. The primary bedroom also boasts vaulted ceilings, an en-suite bathroom with double sinks, and a walk-in shower. A second bedroom and full bath with a tub/shower combination complete the main level. The basement expands the living space with a versatile rec/family room, a finished bonus room, and a substantial storage room. This condo offers a beautiful combination of cozy and spacious living spaces, with outdoor access and amenities to enjoy! Additional Features Per the seller: New roof approximately four years old and repaired and installed beams in basement wall in 2018! Per seller, County Records for the finished living area do not reflect the entire finished living space. Basement finished living area provided is measured and approximate. The property is offered subject to the rules, regulations, and restrictions of the Applewood Sycamore Village Association. *Buyer should verify school assignments as they are subject to change. The real estate is offered at public auction in its present, “as is where is” condition and is accepted by the buyer without any expressed or implied warranties or representations from the seller or seller’s agents. Full auction terms and conditions provided in the Property Information Packet. Total purchase price will include a 10% buyer’s premium ($2,500.00 minimum) added to the final bid. Property available to preview by appointment. Earnest money is due from the high bidder at the auction in the form of cash, check, or immediately available, certified funds in the amount of $15,000.
$169,900
1540 S Topeka Ave Wichita, KS 67211
- Type:
- Other
- Sq.Ft.:
- 1,434
- Status:
- Active
- Beds:
- 3
- Lot size:
- 0.12 Acres
- Year built:
- 1920
- Baths:
- 2.00
- MLS#:
- 646919
- Subdivision:
- Zimmerlys
ADDITIONAL INFORMATION
Newly Remodeled and Updated 3 Bed / 2 Bath with almost everything New. On the inside we start with Granite Counters, with an Island to seat 3 or more, Stainless Steel Appliances, Carpet, Paint, Bathrooms, and 2" Window Blinds that were custom made for the Home. On the Outside, you enter the home off the new Front Porch, New Roof(2023) and Gutters (2024). The back yard is now fenced in with a Gate on the side of the home ready for your Pets. All this home is missing is a New Family to build some Memories in it.
- Type:
- Condo/Townhouse
- Sq.Ft.:
- 1,170
- Status:
- Active
- Beds:
- 1
- Year built:
- 1964
- Baths:
- 1.00
- MLS#:
- 646917
- Subdivision:
- Parklane Towers
ADDITIONAL INFORMATION
Beautiful 5th floor cooperative with a south view in Parklane Towers. This building is all about convenience and feeling secure. Door person is in the lobby all day and most of the evening. Guests must be announced. The lobby has been remodeled to its 1960s glamour with seating areas for the residents. Mail is delivered inside so you won't have to weather the snow and ice this winter. Two elevators make waiting almost non-existent. The 5th floor vestibule is charmingly decorated so you'll be proud to call this home. Just to the right of the elevators is the closet for your trash and recyclables. Again, there's no need to go outside in inclement weather. The apartment itself is bright and airy with large open spaces with a spectacular view from anywhere in your home. There are sliders to separate the atrium/sun room from the formal living room. The sunroom is full of large plants which shows just how happy and healthy a space this is. There are storage units in the basement that are almost always available and there is no extra cost for those. The basement also has a lending library, a box room, exercise room and clean, bright communal laundry. You will absolutely love this building! Cable tv for two tvs is only $45 per month and garage parking is $50 per month. What more could you ask? Zero entry is wonderful for those with mobility issues. This is perfection in an urban setting. You'll never want to leave. Taxes are paid in the HOA dues so I have estimated $90/month. That's probably high.
- Type:
- Other
- Sq.Ft.:
- 2,736
- Status:
- Active
- Beds:
- 4
- Lot size:
- 0.32 Acres
- Year built:
- 2014
- Baths:
- 3.00
- MLS#:
- 646896
- Subdivision:
- Belle Chase
ADDITIONAL INFORMATION
Discover this stunning 4-bedroom, 3-bathroom home. Enjoy water views. The main level has a spacious living room, formal dining room and features 2 bedrooms for ultimate convenience. The fully finished basement offers endless possibilities, including a versatile family room, a second kitchen perfect for entertaining, 2 additional bedrooms, a full bath, and a bonus room. Step outside onto the beautiful covered and screened-in porch, ideal for relaxing or hosting gatherings. With a huge, fully insulated, and heated 3-car garage, this home offers ample space for your vehicles and storage needs. Don't miss this opportunity to own a piece of paradise!
- Type:
- Cluster
- Sq.Ft.:
- n/a
- Status:
- Active
- Beds:
- n/a
- Lot size:
- 0.16 Acres
- Year built:
- 1939
- Baths:
- MLS#:
- 646884
ADDITIONAL INFORMATION
TWO for ONE! 2 small houses on 1 lot. Both under 400 sq ft each. This is currently being used as an investment property and tenants love the independence of their own place. These are both studio units. FRONT HOUSE #1: Consist of living/bedroom, bathroom, kitchen, vinyl siding, wall heating unit, refrigerator and stove. Front house has 2024 New Roof decking and shingles, 2024 New Sewer line, 2024 New Breaker Panel, 2024 New Electric Service, 2024 carpet in living room, and 2024 flooring in kitchen and bathroom, 2024 Windows. Front house is CLEAN AND READY to rent and was at $595. Decided to sale once tenant moved out. (seller can re-rent it prior to purchase if requested) There is a shared water service for both buildings. Separate electrical meters and separate gas meters. HOUSE #2 IN BACK has alley access to the back house #2, and parking right next to the back house and the front house can use street parking. Consist of living/bedroom, bathroom, kitchen. Back house needs rehab, needs new service line and roof, basically a whole gut job but should also bring in $600 mo. Listing agent is a relative of the property owner. Landlord took care of lawn care.
- Type:
- Other
- Sq.Ft.:
- 2,670
- Status:
- Active
- Beds:
- 4
- Lot size:
- 0.29 Acres
- Year built:
- 1996
- Baths:
- 3.00
- MLS#:
- 646890
- Subdivision:
- Timber Lake Estates
ADDITIONAL INFORMATION
Welcome to 15308 E Zimmerly, a beautifully designed home nestled on a quiet street in the sought-after Timberlakes Estates. This property boasts a spacious, fully fenced yard—perfect for outdoor gatherings or serene evenings under the stars. Inside, you’ll find generous rooms with soaring ceilings and an abundance of natural light, creating a warm and inviting atmosphere. The open floor plan seamlessly connects the living areas, making it ideal for entertaining and family life. The kitchen is a chef’s dream, featuring stunning granite countertops and a walk-in pantry for ample storage. Retreat to the luxurious master suite, where you’ll enjoy a large custom walk-in shower, double sinks, and a spacious walk-in closet. With easy access to highways and nearby shopping, this home offers both tranquility and convenience. Don’t miss your chance to make this stunning property your own!
$325,000
1841 S Milstead Wichita, KS 67209
- Type:
- Other
- Sq.Ft.:
- 2,816
- Status:
- Active
- Beds:
- 4
- Lot size:
- 0.3 Acres
- Year built:
- 1997
- Baths:
- 3.00
- MLS#:
- 646881
- Subdivision:
- Lark
ADDITIONAL INFORMATION
Welcome to this well-maintained 4 BR, 3 BA custom-built ranch situated on a 0.30 acre corner lot in the desirable Goddard School District. With plenty of space and a functional layout, this charming home is a blank canvas for its next owner. The heart of the home is a cozy living room featuring a fireplace with a new circulating blower and an adjacent formal dining area, ideal for gatherings. The large eat-in kitchen, well suited for any cook, offers granite countertops, a double oven, Bosch dishwasher, French door refrigerator, pantry, and an island—great for everyday cooking and entertaining. Retreat to a primary suite offering a walk-in closet and a bathroom with dual sinks, a tub, and a separate shower. Two more bedrooms, a hall bathroom, and a separate laundry room are also found on the main level. The finished basement provides additional space for relaxation, complete with a large family room with a dry bar, a bedroom, a bathroom, and two storage areas. Enjoy outdoor living in the large fenced backyard with a beautiful lush lawn maintained by a sprinkler system and irrigation well and a covered deck, perfect for gatherings or quiet evenings. The home features a side load garage, low maintenance vinyl siding, and a pull down ladder and loft in the garage for additional storage. The roof, gutters, and gutter guards were installed in 2019, while Pella replacement windows were installed on the main level in 2018. With easy access to highways and located in a friendly neighborhood, this home offers excellent value for the space and convenience it provides. Don’t miss out on this wonderful opportunity—schedule your private showing today!
$210,000
3342 N Woodland St Wichita, KS 67204
- Type:
- Other
- Sq.Ft.:
- 1,574
- Status:
- Active
- Beds:
- 3
- Lot size:
- 0.65 Acres
- Year built:
- 1950
- Baths:
- 2.00
- MLS#:
- 646879
- Subdivision:
- None Listed On Tax Record
ADDITIONAL INFORMATION
Welcome home to this spacious 3 bed/2 bath/4+ car garage gem sitting on a rare 0.65-acre double lot in north Wichita, offering endless possibilities with its expansive outdoor space. **BONUS: Eligible buyers may qualify for up to a 1.75% incentive through the Community Reinvestment Act program with a local lender, which can help reduce closing costs or lower your rate!** The home boasts over 4 garage spaces, including a 3-car garage with automatic openers and an enclosed carport, providing plenty of room for vehicles, hobbies, and storage. Step inside the front door to find original hardwood floors complemented by neutral interior paint and lighted ceiling fans throughout. The heart of the home is the show-stopping, recently remodeled kitchen. It features stunning quartz countertops, under-cabinet lighting, tile flooring, and an abundance of counter and cabinet space, including dual reach-in pantries with pull-out swivel shelving that is perfect for storing all of your canned and dry goods. The kitchen also has a spacious dining area that can accommodate a larger dining table for big gatherings. Plus, there is an eating bar that provides even more additional seating options. A large room at the back of the house, most recently used as a master bedroom, offers flexibility as a den or rec room. It features a beautiful stone gas fireplace and modern double barn doors for privacy. An additional bonus room connects the house to the garage and carport, which could serve as a 4th bedroom, office, hobby room, or even a potential mother-in-law suite. This versatile space offers its own separate entry, a built-in dresser and storage closets, a full bathroom with a stand-up shower, and a potential kitchenette area in the back corner. Mechanical updates include replacement windows (2017), a new roof (2017), whole-house surge protector, and new siding & exterior paint (2021). Outside, enjoy the fully-fenced yard with well water access, RV/boat parking, a concrete patio, and a shed with a concrete floor and electricity. The extra lot provides plenty of space for adding a pool, playground, additional outbuildings or even more outdoor living space. Located conveniently near groceries, restaurants, schools, and with quick access to major highways, this home offers everything you need within 20 minutes or less. Don’t miss your chance to own this unique property—schedule your showing today!
- Type:
- Condo/Townhouse
- Sq.Ft.:
- 1,174
- Status:
- Active
- Beds:
- 1
- Year built:
- 1983
- Baths:
- 2.00
- MLS#:
- 646875
- Subdivision:
- Oak Knoll
ADDITIONAL INFORMATION
Welcome to 2405 S Capri St, Apt 806—a sophisticated 1-bedroom, 2-bathroom condo offering 1,174 square feet of living space. This unit is perfect for those seeking both comfort and convenience in a vibrant community. The spacious bedroom is complete with an en-suite bathroom that offers a touch of luxury. An additional bathroom ensures convenience for guests and residents alike. One of the key highlights of this condo is its maintenance-free living, allowing you to enjoy your home without the hassle of upkeep. Call us today to schedule a showing! **Showings available on Monday, Thursday, and Fridays. Currently a rental but seller will give notice and have tenant out before closing**
$399,999
2514 W Milro St Wichita, KS 67204
- Type:
- Other
- Sq.Ft.:
- 2,688
- Status:
- Active
- Beds:
- 4
- Lot size:
- 0.25 Acres
- Year built:
- 1986
- Baths:
- 3.00
- MLS#:
- 646872
- Subdivision:
- The Moorings
ADDITIONAL INFORMATION
4 Bed 3 Bath Ranch in THE MOORINGS Newly Remodeled from Roof to the Basement and everything in between! Come check out this open floor plan ranch on the NW side of Wichita offering a New Kitchen, Bathrooms, Flooring, Interior/Exterior Paint, Deck, Roof, Appliances and More! With lots of Space to entertain and a Flex space off the Living Room for either an Office or Sitting room or perhaps another Bedroom if needed. Lots to work with and excited for its New Family to Enjoy!
$389,000
3485 S Sabin St Wichita, KS 67215
- Type:
- Other
- Sq.Ft.:
- 1,681
- Status:
- Active
- Beds:
- 3
- Lot size:
- 0.24 Acres
- Year built:
- 2022
- Baths:
- 2.00
- MLS#:
- 646868
- Subdivision:
- Blue Lake
ADDITIONAL INFORMATION
Welcome to lake living in Wichita, Kansas! This beautiful new build offers the luxury of a wooded lot and water views in the Blue Lake community! The yard has recently been sodded and a sprinkler system and well added, making this home truly move-in ready! Upstairs you will find nearly 1,700 sq. feet of space with an open concept and split bedroom floor plan. The high, coffered ceilings in both the living room and master make for stunning aesthetics. You'll love the neutral colors throughout with natural wood tones in the cabinetry and built-ins, neutral paint, exquisite lighting and mirror finishes too! The windows main living space offer great views and plenty of natural sunlight. A fan favorite is the spa-like master bathroom that connects to a large walk-in closet and large laundry room making the not-so-favorite laundry chore that much more convenient.This is a great opportunity to build future equity as well with 1,600 feet of unfinished space downstairs framed for a large rec room, 4th bedroom, and a roughed-in bathroom. The view out windows downstairs enable you to still have plenty of sunlight and the walk-out will be great for indoor and outdoor hosting! Enjoy the views everywhere as the composite, covered deck overlooks the water and the mature trees on the west give you privacy. The lake offers the ability to boat and enjoy some of Kansas' best sunsets and fishing too! Be sure to check out this stunner!
$329,000
1460 N Judith Wichita, KS 67212
- Type:
- Other
- Sq.Ft.:
- 2,265
- Status:
- Active
- Beds:
- 5
- Lot size:
- 0.19 Acres
- Year built:
- 1991
- Baths:
- 3.00
- MLS#:
- 646865
- Subdivision:
- Echo Hills
ADDITIONAL INFORMATION
Introducing this beautifully maintained 5-bedroom, 3-bath home in desirable West Wichita, located within the highly rated Maize school district. The main level features a spacious split-floorplan master suite, complete with a fully remodeled ensuite bathroom for added luxury. The kitchen is a dream for those who love to cook and entertain, offering an island, an eating bar, a breakfast nook, and a separate dining area for versatile dining options. Downstairs, the finished basement provides a large living area, two additional bedrooms, a full bathroom, and an extensive storage space with built-in shelving. This home has been thoughtfully updated with a 50-gallon gas water heater (installed in 2022) and an HVAC system from 2011, ensuring comfort and energy efficiency. Outdoors, you’ll find a covered deck, perfect for relaxing and entertaining, as well as a freshly sodded yard and a convenient storage shed. The two-car garage adds both convenience and extra storage. This is a move-in-ready property with ample space and style, perfect for families seeking a beautiful home in a fantastic location. Don’t miss this opportunity! Schedule your showing today!
- Type:
- Other
- Sq.Ft.:
- 2,816
- Status:
- Active
- Beds:
- 5
- Lot size:
- 0.48 Acres
- Year built:
- 2001
- Baths:
- 2.00
- MLS#:
- 647161
- Subdivision:
- Barnetts
ADDITIONAL INFORMATION
Property offered at ONLINE ONLY auction. BIDDING OPENS: Tuesday, November 26th, 2024 at 10 AM (cst) BIDDING CLOSING: Thursday, December 5th, 2024 at 2:20 PM (cst). Bidding will remain open on this property until 1 minute has passed without receiving a bid. Property available to preview by appointment. CLEAR TITLE AT CLOSING, NO BACK TAXES. ONLINE ONLY!!! NO MINIMUM, NO RESERVE!!! This terrific, well-maintained ranch home sits on almost half an acre and features a three-car attached garage, an additional oversized, detached one-car garage, and a covered entry. Inside, the main living area is warm and welcoming with its vaulted ceilings, fireplace, and french doors to the back patio. The spacious kitchen includes beautiful oak cabinets, an eating area, a mudroom/foyer, and a separate laundry room with cabinetry and shelving. The refrigerator, dishwasher, microwave, and range/oven all transfer! Down the hall are three bedrooms, including the primary with a walk-in closet and an en suite bathroom with double vanity and a tub/shower combo. The finished basement has a great family/rec room, two sizable bedrooms, an additional finished room, and a storage room. There is also plumbing roughed-in for a third bathroom! All of this is located in a nice Northwest location close to Central and I-235 highway! UPDATES: Roof replaced approx. 10 years ago Central Air replaced 2012 Central Heat replaced 2022 This move-in-ready home is one you don't want to miss! County Records for the finished living area do not reflect the entire finished living space. Basement finished living area provided is measured and approximate. *Buyer should verify school assignments as they are subject to change. The real estate is offered at public auction in its present, “as is where is” condition and is accepted by the buyer without any expressed or implied warranties or representations from the seller or seller’s agents. Full auction terms and conditions provided in the Property Information Packet. Total purchase price will include a 10% buyer’s premium ($2,500.00 minimum) added to the final bid. Property available to preview by appointment. Earnest money is due from the high bidder at the auction in the form of cash, check, or immediately available, certified funds in the amount of $10,000 for a 30 Day Closing, $15,000 for a 45 Day Closing.
$275,000
8702 E Hildreth Ln Wichita, KS 67207
- Type:
- Other
- Sq.Ft.:
- 2,456
- Status:
- Active
- Beds:
- 4
- Lot size:
- 0.24 Acres
- Year built:
- 1983
- Baths:
- 3.00
- MLS#:
- 646861
- Subdivision:
- Cherry Creek Hills
ADDITIONAL INFORMATION
Clean and Fresh, Ready for a new owner! This home is in a great location and has fresh paint inside and out. Great living space in this 4 bedroom, 3 bath home with an attached 2 car garage 22x20 and good sized back yard. Note the extra wide parking space. Buyers this may be the home you have been waiting for. The entry brings you into a large bright and inviting living room with fireplace and vaulted ceiling. The upper level offers a good sized kitchen with stove and dishwasher and herb window and there is enough room in the kitchen for a kitchen table or island. The formal dining room has a slider to the deck. The upper level also offers 3 bedrooms with 2 baths. The primary bath has a slider to the deck. The lower level offers a family room with a walk out to the covered patio and the 3rd bath, 4th bedroom and laundry. The patio has built in sitting and stairs to the large deck. The back large back yard has a storage shed. You will be impressed with everything this home has to offer. ****DO NOT ATTACH a letter from the buyer when submitting an offer due to the risk of Fair Housing Violations. Agents have your buyers be pre-qualified or have proof of funds before viewing.***BUYERS and AGENTS ALL INFORMATION DEEMED ACCURATE. PLEASE VERIFY INFORMATION TO SATISFY YOURSELF AS A BUYER AND/OR TRANSACTION BROKER OR A BUYER'S AGENT. Information such as room sizes, square feet, schools, lot lines etc. therefore if it is important to you, then investigate and inspect to satisfy yourself. ****
$299,900
2251 N 159th St N Wichita, KS 67228
- Type:
- Other
- Sq.Ft.:
- 2,083
- Status:
- Active
- Beds:
- 5
- Lot size:
- 0.22 Acres
- Year built:
- 2024
- Baths:
- 3.00
- MLS#:
- 646853
- Subdivision:
- Monarch Landing
ADDITIONAL INFORMATION
NEW CONSTRUCTION LOW MAINTENANCE TOWNHOME Units located at 21st St and 159th, in Andover Schools, Sedgwick County, NO SPECIALS and Lawn Maintenance Included! The Chuck single-story with finished basement unit features 5-Bedrooms, 3 Bathrooms, a 2-Car Garage, patio and fenced yard. These brand new Townhomes feature an open welcome entry, Open Concept Great Room with large Kitchen Island, Quartz Countertops, Walk-in Pantry, Electric Fireplace focal wall in living room, three Bedrooms main level, walk-in closet, and On-Suite Primary bathroom, two bedrooms in basement with large family room and storage room, main level patio and fenced yard. The kitchen features a stainless appliance package including a slide in electric range, dishwasher, micro-hood, and Quartz Countertops. Choose from the available "Maggie, Chuck or Stapleton" floor plan options, all uniquely designed in a contemporary and neutral design scheme. No special taxes; Annual General Taxes can be estimated at 1.45% of county assessed value. HOA dues include lawn mowing, irrigation, sprinkler maintenance, well and commons area maintenance and are estimated at $100/month. Estimated completion/move-in dates of September 2024-Spring 2025. Buildings may also be purchased and are listed separately for $585,000 per building.
$299,900
2239 N 159th St N Wichita, KS 67228
- Type:
- Other
- Sq.Ft.:
- 2,083
- Status:
- Active
- Beds:
- 5
- Lot size:
- 0.22 Acres
- Year built:
- 2024
- Baths:
- 3.00
- MLS#:
- 646852
- Subdivision:
- Monarch Landing
ADDITIONAL INFORMATION
NEW CONSTRUCTION LOW MAINTENANCE TOWNHOME Units located at 21st St and 159th, in Andover Schools, Sedgwick County, NO SPECIALS and Lawn Maintenance Included! The Chuck single-story with finished basement unit features 5-Bedrooms, 3 Bathrooms, a 2-Car Garage, patio and fenced yard. These brand new Townhomes feature an open welcome entry, Open Concept Great Room with large Kitchen Island, Quartz Countertops, Walk-in Pantry, Electric Fireplace focal wall in living room, three Bedrooms main level, walk-in closet, and On-Suite Primary bathroom, two bedrooms in basement with large family room and storage room, main level patio and fenced yard. The kitchen features a stainless appliance package including a slide in electric range, dishwasher, micro-hood, and Quartz Countertops. Choose from the available "Maggie, Chuck or Stapleton" floor plan options, all uniquely designed in a contemporary and neutral design scheme. No special taxes; Annual General Taxes can be estimated at 1.45% of county assessed value. HOA dues include lawn mowing, irrigation, sprinkler maintenance, well and commons area maintenance and are estimated at $100/month. Estimated completion/move-in dates of September 2024-Spring 2025. Buildings may also be purchased and are listed separately for $585,000 per building.
$299,900
2241 N 159th St N Wichita, KS 67228
- Type:
- Other
- Sq.Ft.:
- 2,083
- Status:
- Active
- Beds:
- 5
- Lot size:
- 0.22 Acres
- Year built:
- 2024
- Baths:
- 3.00
- MLS#:
- 646851
- Subdivision:
- Monarch Landing
ADDITIONAL INFORMATION
NEW CONSTRUCTION LOW MAINTENANCE TOWNHOME Units located at 21st St and 159th, in Andover Schools, Sedgwick County, NO SPECIALS and Lawn Maintenance Included! The Chuck single-story with finished basement unit features 5-Bedrooms, 3 Bathrooms, a 2-Car Garage, patio and fenced yard. These brand new Townhomes feature an open welcome entry, Open Concept Great Room with large Kitchen Island, Quartz Countertops, Walk-in Pantry, Electric Fireplace focal wall in living room, three Bedrooms main level, walk-in closet, and On-Suite Primary bathroom, two bedrooms in basement with large family room and storage room, main level patio and fenced yard. The kitchen features a stainless appliance package including a slide in electric range, dishwasher, micro-hood, and Quartz Countertops. Choose from the available "Maggie, Chuck or Stapleton" floor plan options, all uniquely designed in a contemporary and neutral design scheme. No special taxes; Annual General Taxes can be estimated at 1.45% of county assessed value. HOA dues include lawn mowing, irrigation, sprinkler maintenance, well and commons area maintenance and are estimated at $100/month. Estimated completion/move-in dates of September 2024-Spring 2025. Buildings may also be purchased and are listed separately for $585,000 per building.
- Type:
- Other
- Sq.Ft.:
- 1,846
- Status:
- Active
- Beds:
- 2
- Lot size:
- 0.14 Acres
- Year built:
- 2024
- Baths:
- 2.00
- MLS#:
- 646850
- Subdivision:
- Jacobs Farm
ADDITIONAL INFORMATION
Enjoy patio home living at its best in our new Courtyards at Jacob’s Farm community (on the northwest corner of 135th Street West and Central Ave). Combine upscale amenities and beautiful, expansive nature setting and you will see why homes in our courtyard communities are so popular! This home is located in our first developed phase of 79 patio homes but there will be over 300 more patio homes to the north of this phase connected by golf cart/walking paths and multiple clubhouses, pools, and active adult indoor and outdoor amenities providing a feeling of living in your own active adult resort! This model is the Clay Model, part of our collection of patio homes where the front of your home faces a walkable park and your garage is on the back of the home with access via a short alley. With a great private location- the outdoor courtyard faces south with greenspace to enjoy setting outside. The beautiful kitchen has large walk in pantry and open to spacious living and dining - all with views to the outdoor courtyard. Both bedrooms have walk in closets and the owners suite has a custom zero entry walk in shower. HOA dues cover landscape/sprinkler system maintenance, trash service, snow removal, common area maintenance and exclusive access to all the upcoming amenities including two outdoor heated saltwater swimming pools, two clubhouses pickleball courts, and many additional outdoor amenities for gathering and activities. The clubhouses will have multiple spaces for socializing complete with areas for food prep, restrooms, and exercise room complete with resistance and cardio equipment --- all this exclusive to our courtyard homeowners and their guests. Sales office open daily 1-5 PM. Closed Fridays or call for appointment. Room measurements are estimated. Taxes are estimated and disclosed for when taxes are fully assessed. Price includes lot.
- Type:
- Other
- Sq.Ft.:
- 1,712
- Status:
- Active
- Beds:
- 2
- Lot size:
- 0.09 Acres
- Year built:
- 2024
- Baths:
- 2.00
- MLS#:
- 646848
- Subdivision:
- Jacobs Farm
ADDITIONAL INFORMATION
Enjoy patio home living at its best in our new Courtyards at Jacob’s Farm community (on the northwest corner of 135th Street West and Central Ave). Combine upscale amenities and beautiful, expansive nature setting and you will see why homes in our courtyard communities are so popular! This home is located in our first developed phase of 79 patio homes but there will be over 300 more patio homes to the north of this phase connected by golf cart/walking paths and multiple clubhouses, pools, and active adult indoor and outdoor amenities providing a feeling of living in your own active adult resort! This model is the Bedford Model with optional 4 seasons room, part of our collection of patio homes where the front of your home faces a walkable park and your garage is on the back of the home with access via a short alley. Beautiful open plan with lots of windows for natural light and great end location for extra green space beside your courtyard patio. Enjoy a dream garage with 3rd car bay being 40 feet long providing tons of space for storage, extra vehicles/toys or workshop. Off the main living room is a wonderful 4 seasons room that makes for a great office, hobby room or exercise space. HOA dues cover landscape/sprinkler system maintenance, trash service, snow removal, common area maintenance and exclusive access to all the upcoming amenities including two outdoor heated saltwater swimming pools, two clubhouses pickleball courts, and many additional outdoor amenities for gathering and activities. The clubhouses will have multiple spaces for socializing complete with areas for food prep, restrooms, and exercise room complete with resistance and cardio equipment --- all this exclusive to our courtyard homeowners and their guests. Sales office open daily 1-5 PM. Closed Fridays or call for appointment. Room measurements are estimated. Taxes are estimated and disclosed for when taxes are fully assessed. Price includes lot.
Andrea D. Conner, License 237733, Xome Inc., License 2173, [email protected], 844-400-XOME (9663), 750 Highway 121 Bypass, Ste 100, Lewisville, TX 75067
Information being provided is for consumers' personal, non-commercial use and may not be used for any purpose other than to identify prospective properties consumers may be interested in purchasing. This information is not verified for authenticity or accuracy, is not guaranteed and may not reflect all real estate activity in the market. © 1993 -2024 South Central Kansas Multiple Listing Service, Inc. All rights reserved
Wichita Real Estate
The median home value in Wichita, KS is $172,400. This is lower than the county median home value of $198,500. The national median home value is $338,100. The average price of homes sold in Wichita, KS is $172,400. Approximately 51.69% of Wichita homes are owned, compared to 37.67% rented, while 10.64% are vacant. Wichita real estate listings include condos, townhomes, and single family homes for sale. Commercial properties are also available. If you see a property you’re interested in, contact a Wichita real estate agent to arrange a tour today!
Wichita, Kansas has a population of 394,574. Wichita is less family-centric than the surrounding county with 28.88% of the households containing married families with children. The county average for households married with children is 30.6%.
The median household income in Wichita, Kansas is $56,374. The median household income for the surrounding county is $60,593 compared to the national median of $69,021. The median age of people living in Wichita is 35.4 years.
Wichita Weather
The average high temperature in July is 91.7 degrees, with an average low temperature in January of 21.7 degrees. The average rainfall is approximately 33.9 inches per year, with 12.7 inches of snow per year.
