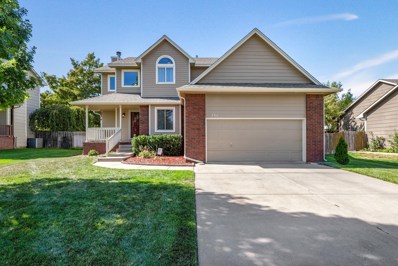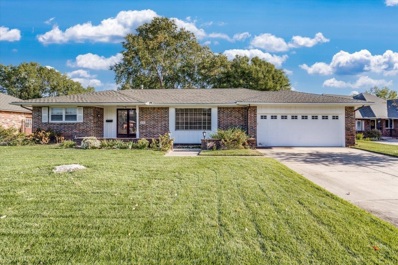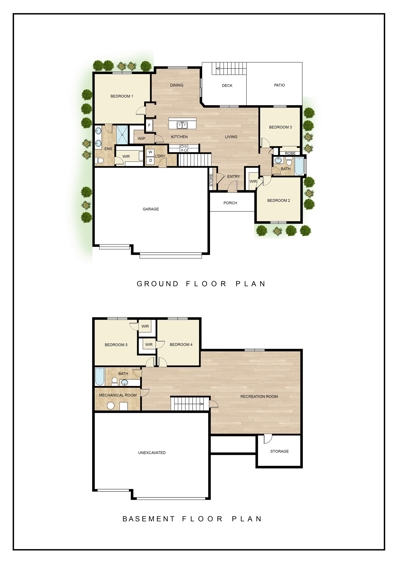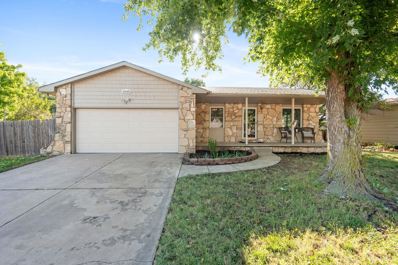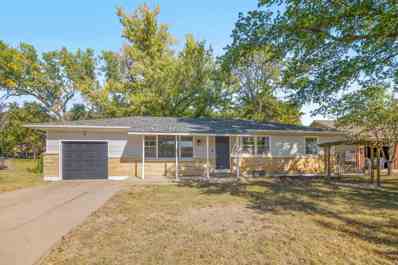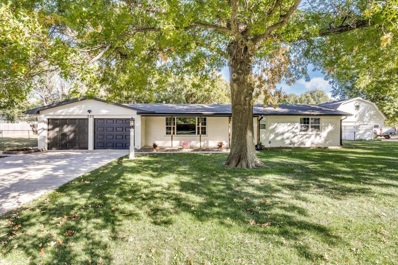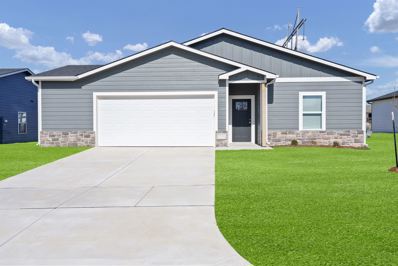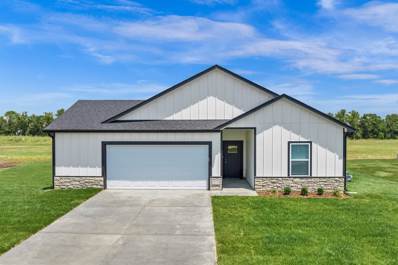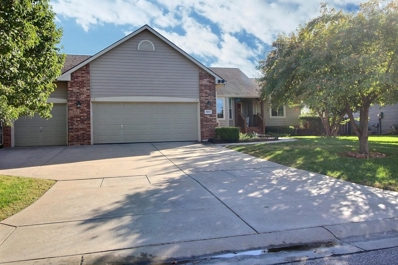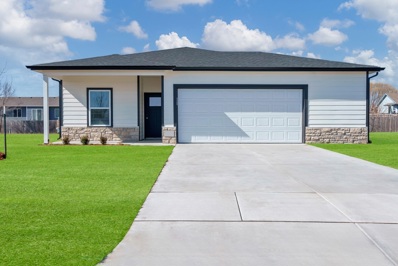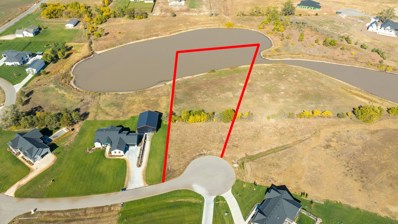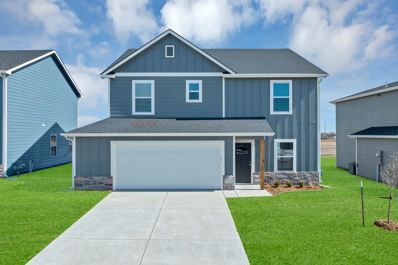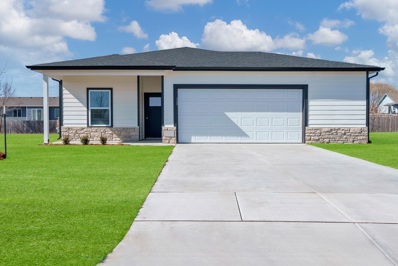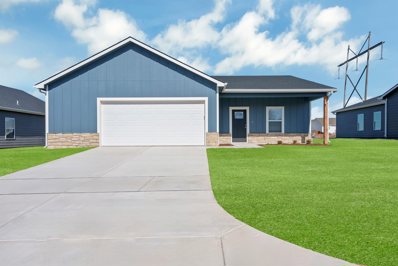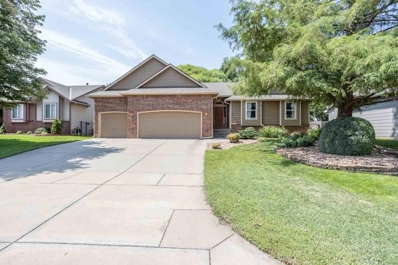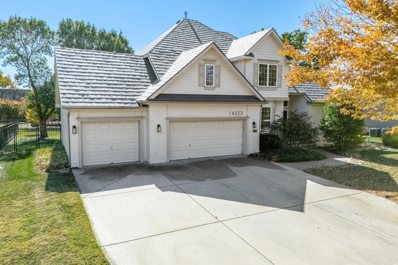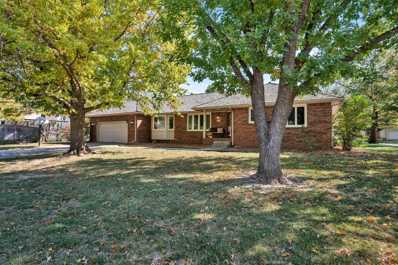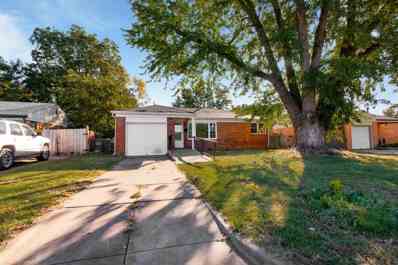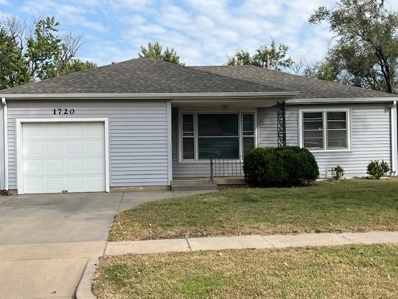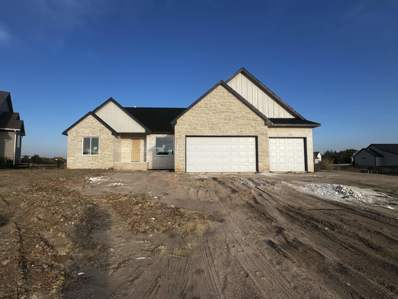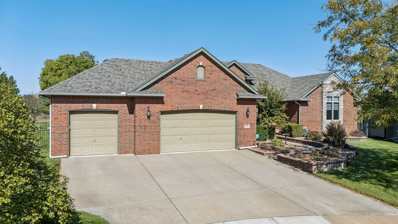Wichita KS Homes for Rent
$319,000
2311 N Valleyview Wichita, KS 67205
- Type:
- Other
- Sq.Ft.:
- 2,363
- Status:
- Active
- Beds:
- 4
- Lot size:
- 0.2 Acres
- Year built:
- 1995
- Baths:
- 4.00
- MLS#:
- 646274
- Subdivision:
- Chadsworth
ADDITIONAL INFORMATION
Welcome to this stunning 2-story home, perfectly located in the desirable Maize School District! The upper level features three spacious bedrooms, including a luxurious primary suite with a walk-in closet and an en suite bath. On the main floor, enjoy a beautifully updated kitchen with all appliances included, along with a cozy dining area and a formal dining room for special occasions. The living room boasts large windows, filling the space with natural light, and a warm fireplace for those cozy evenings. Head to the finished basement to find a fantastic rec room with a second fireplace, fourth bedroom, full bath, and ample storage space. Outside, the backyard is a private oasis, complete with a covered deck, surrounded by mature trees, and a privacy fence—ideal for relaxing or entertaining. Conveniently close to New Market Square, offering a variety of shopping and dining options. This home has also been well maintained, the roof is a year old, newer HVAC system and windows and patio door have all recently been replaced. This home truly has it all!
$265,000
2142 W 18th St N Wichita, KS 67203
- Type:
- Other
- Sq.Ft.:
- 2,443
- Status:
- Active
- Beds:
- 3
- Lot size:
- 0.24 Acres
- Year built:
- 1967
- Baths:
- 3.00
- MLS#:
- 646258
- Subdivision:
- Wormers
ADDITIONAL INFORMATION
This charming brick home features three bedrooms, 2.5 bathrooms, and two oversized garage providing ample space for families and guests. The open floor plan enhances natural light, connecting the living room, dining area, and kitchen. The oversized two-car garage provides plenty of room for vehicles and extra storage, making it a perfect fit for those needing extra space. ***This home is being sold in its "as-is" condition.*** All information contained herein is thought to be correct, but is not guaranteed.
$296,690
5006 N Saker Wichita, KS 67219
- Type:
- Other
- Sq.Ft.:
- 1,357
- Status:
- Active
- Beds:
- 3
- Lot size:
- 0.23 Acres
- Year built:
- 2024
- Baths:
- 2.00
- MLS#:
- 646707
- Subdivision:
- Falcon Falls
ADDITIONAL INFORMATION
Klausmeyer Construction currently has the Morgan B home under construction featuring a great room design with a total of 3 bedrooms and 2 baths. This homes has a front to back kitchen that overlooks dining and great room with a deck. The home has upgraded LVP flooring in the main living area a well as solid surface countertops in the kitchen. There is room to grow in this unfinished viewout lower level that could add an additional rec room, bath and 2 bedrooms. There is also a 3 car garage.
$270,000
1448 N Shefford St Wichita, KS 67212
- Type:
- Other
- Sq.Ft.:
- 2,248
- Status:
- Active
- Beds:
- 3
- Lot size:
- 0.23 Acres
- Year built:
- 1982
- Baths:
- 3.00
- MLS#:
- 646301
- Subdivision:
- Echo Hills
ADDITIONAL INFORMATION
FULLY REMODELED!!! Upon entering you will find a large family room with lots of natural light! The completely remodeled kitchen with brand new cabinets and an eat in dining area large enough to extend a table if needed. Off the kitchen and garage is a useful laundry room/drop zone with closets and cabinets for storage. And off this room is a peaceful covered patio out back with trees for scenery! You will also find a 3rd car garage out back for all the toys and lawn equipment to be stored. The .41 acres is fully fenced and backs up to a creek for privacy! In the basement you will find a LARGE family gathering space adorned with a fireplace. And a 4th non-conforming room with a walk in closet. Plus another full bathroom. MAIZE SCHOOLS!! This could be your new home by Christmas!! Come check it out now!! Seller is a licensed real estate agent in the state of Kansas.
$225,000
1231 N Mulberry Pl Wichita, KS 67212
- Type:
- Other
- Sq.Ft.:
- 1,716
- Status:
- Active
- Beds:
- 3
- Lot size:
- 0.3 Acres
- Year built:
- 1970
- Baths:
- 2.00
- MLS#:
- 646227
- Subdivision:
- Country Acres
ADDITIONAL INFORMATION
Come and see this absolutely delightful charmer on the west side today! If you're looking for the perfect blend of a neighborhood that isn't busy, but is close to "the things", this very well could be it! Conveniently located near 13th and Ridge, you're just moments away from what you're looking for! With curb appeal that begins with pops of trendy colors, you'll begin to feel at home the moment you arrive. Stepping up to the home, be sure to notice the brand new roof and gutters! Opening the brand new door, you'll arrive at the landing, as well as the entry into the large living room complete with a wonderful natural light on account of the large windows! You'll also appreciate the updated flooring and fresh paint throughout the home- LVP in the kitchen, dining room, living room and hall give it a very comfortable feel right away! Oh, and check out the updated lighting fixtures and fans as well! Stepping around the corner, you find yourself in the kitchen and dining room- again, with great natural light, and plenty of floor space, this is a great space for gathering with friends and family! Again, highlighting the updated light fixtures but also, a beautiful backsplash and gorgeous quartz countertops, a pantry as well as access to the backyard! As you make your way down the hall, you'll arrive at the main floor bath which features some great updates, as well as the bedrooms- both of which are nice sized and which feature lights in the closet- no more using your phone as a flashlight to find that perfect outfit! At the end of the hall is a classic linen closet and drawers- excellent for storage! The Master bedroom features multiple windows, a double-depth large closet and is a large sized room, perfect for your private getaway! The Master bathroom has also been updated, and features convenient access to both the bedroom and the dining area! Let's take a stroll downstairs now- the first thing you'll notice is how wide the staircase is... which will make moving in that much easier for you! The basement features a lot of great updates as well- the previous finish was only in the game room, so the rec room was finished out as well, and great updated can lights installed! The other half of the basement features your utility area as well as a large amount of storage but beyond that is a great unfinished room that would make an amazing hobby room! Oh, did I mention all the carpet is brand new as well? Outside, you'll find a great shed on a slab, with a dog run and a fully fenced yard! Seller is offering an appliance allowance with acceptable offer- just in time for the holidays! This home packs a lot for a very affordable price- come see it today and make it your home!
$364,000
320 S Mamie Ln Wichita, KS 67209
- Type:
- Other
- Sq.Ft.:
- 2,071
- Status:
- Active
- Beds:
- 3
- Lot size:
- 0.47 Acres
- Year built:
- 1954
- Baths:
- 3.00
- MLS#:
- 646255
- Subdivision:
- Callahan
ADDITIONAL INFORMATION
Located in the sought-after Goddard School District, this stunning home has been meticulously updated with top-of-the-line features, including a high-efficiency HVAC system and a tankless water heater. The exterior and interior boast fresh paint, new guttering, windows, trim, and doors, adding to the home’s modern appeal. Step inside and you’ll find not one but TWO spacious living rooms, both featuring elegant tray ceilings. The family room has a whitewashed fireplace for cozy nights in. The all-new kitchen is a chef’s dream, featuring brand new cabinets, soft-close drawers, new sink, updated hardware, and stainless appliances that stay with the home. An adjoining dining room makes this space perfect for entertaining. The master suite is a true retreat, with plush carpet, a walk-in closet behind a sliding barn door, and a fully renovated bathroom. The master bath features a dual-sink vanity, a luxurious walk-in tiled shower with dual rain heads, and access to a covered patio that’s wired for a hot tub. New vanities throughout the home offer a fresh, cohesive look. The property also includes a sprinkler system with a well that serves both the home and irrigation system. Sitting on nearly half an acre, this expansive lot provides plenty of room to spread out and enjoy including a brick fire pit that can double as a grill. Conveniently located close to shopping, restaurants, and with quick highway access, this home has everything you need for comfort and style. Schedule your private showing and come see this gem today before it's gone!
$425,000
400 S Roosevelt St Wichita, KS 67218
- Type:
- Other
- Sq.Ft.:
- 2,723
- Status:
- Active
- Beds:
- 3
- Lot size:
- 0.18 Acres
- Year built:
- 1922
- Baths:
- 3.00
- MLS#:
- 646229
- Subdivision:
- College Hill
ADDITIONAL INFORMATION
Nestled in the heart of College Hill you'll find this stately full brick 2 story on a tree shaded corner lot just half a block from College Hill park. Lovingly maintained and improved by longtime owners w/ original hardwood floors, Kitchen has honed granite counters, stainless steel appliances (all remain) built-in pantry, Large master BR w/ensuite bath & dressing area, Living room w/fireplace w/gas logs, formal dining room and charming breakfast nook w/ built-in glass fronted cupboards. Original architectural details such as the beveled glass French doors, balconies, glass door knobs and built-is add to the charm. The garage space is unusual for College Hill, there is a large side-load 2 car garage and a 1 1/2 car garage w/ workshop space. Davinci-style 50 year impact resistant roof qualifies for insurance discounts. Professional landscape design w/perennial plantings for easy maintenance. Basement has finished family room and unfinished storage area and has never leaked in 33 yrs of current ownership. As an added bonus this home is on the historic register so improvements qualify for a 25% income tax credit.
$259,990
2848 S Maize Ct. Wichita, KS 67215
- Type:
- Other
- Sq.Ft.:
- 1,622
- Status:
- Active
- Beds:
- 4
- Lot size:
- 0.25 Acres
- Year built:
- 2024
- Baths:
- 2.00
- MLS#:
- 646240
- Subdivision:
- None Listed On Tax Record
ADDITIONAL INFORMATION
The Revere plan is an Open concept home by Liberty Communities! This home features 4 carpeted bedrooms, 2 bathrooms, a kitchen with granite counter tops and a walk-in pantry, LVP flooring in kitchen dining and living room, window blinds, a concrete patio, and an oversized 2-car garage with a FEMA approved storm shelter. Master bedroom has huge 11 ft walk-in closet and dual sinks in master bath with 4 foot shower. The following appliances are included: Range, microwave, refrigerator, dishwasher, washer and dryer. Irrigation, sod, tree, irrigation well and shrubs are also included to meet HOA requirements. High efficiency furnace and A/C included as well! This home will be turn-key and ready for you once construction is completed. Call today for a showing!
$256,990
2844 S Maize Ct. Wichita, KS 67215
- Type:
- Other
- Sq.Ft.:
- 1,501
- Status:
- Active
- Beds:
- 3
- Lot size:
- 0.25 Acres
- Year built:
- 2024
- Baths:
- 2.00
- MLS#:
- 646233
- Subdivision:
- None Listed On Tax Record
ADDITIONAL INFORMATION
Wonderful Open concept Independance floor plan by Liberty Communities! This home features 3 carpeted bedrooms, 2 bathrooms, a kitchen with granite counter tops and one large walk-in pantry, LVP flooring in kitchen dining and living room, window blinds, a concrete patio, and an oversized 2-car garage with a FEMA approved storm shelter. Dual sinks in master bath with 5 foot shower. The following appliances are included: Range, microwave, refrigerator, dishwasher, washer and dryer. Irrigation, sod, tree, irrigation well and shrubs are also included to meet HOA requirements. High efficiency furnace and A/C included as well! This home will be turn-key and ready for you once construction is completed. Call today for a showing!
$344,900
10913 W Lantana St Wichita, KS 67205
- Type:
- Other
- Sq.Ft.:
- 3,142
- Status:
- Active
- Beds:
- 5
- Lot size:
- 0.25 Acres
- Year built:
- 2004
- Baths:
- 3.00
- MLS#:
- 646231
- Subdivision:
- Evergreen
ADDITIONAL INFORMATION
Even better!!! $4,000 price drop plus $5000 deck repair concession!! This house is must see!! Stunning NW Wichita home. This house was a model home and it shows!! This is a lovely, well maintained 5 bedroom, 3 bath home with large spacious living area's both upstairs and down. Real hardwood floors greet you as you walk into the front door. A large formal dining or sitting room with bay windows sits at the front of the house. The large kitchen has beautiful cabinets with a matching range hood. A large dining area is situated next to the kitchen and adjacent to the living room that has a gas fireplace to keep you cozy warm on cold winter nights. The master bedroom is quite large with bay windows looking over the back yard. The spa like master bath has a separate jacuzzi tub and shower, 2 sinks, and boasts his and her walk-in closets. Two more 11x11 bedrooms are located on the man floor with with a full bath off the hall between them. Making your way downstairs you find a huge family room (550 square feet) with a gas fireplace, wet bar, and separate area for a pool table or game room. Two large bedrooms and another full bath finish off the basement. Plus there is 350 sq ft of storage are in the basement. The house has a whole house vacuum and a built in work bench in the garage.
$264,990
2840 S Maize Ct. Wichita, KS 67215
- Type:
- Other
- Sq.Ft.:
- 1,601
- Status:
- Active
- Beds:
- 4
- Lot size:
- 0.25 Acres
- Year built:
- 2024
- Baths:
- 2.00
- MLS#:
- 646226
- Subdivision:
- None Listed On Tax Record
ADDITIONAL INFORMATION
Open concept Georgetown floor plan by Liberty Communities! This 1 story home features 4 carpeted bedrooms, 2 bathrooms, a kitchen with granite counter tops and one large pantry, LVP flooring, window blinds, a concrete patio, and an oversized 2-car garage with a FEMA approved storm shelter. The following appliances are included: Range, microwave, refrigerator, dishwasher, washer and dryer. Irrigation, sod, tree, irrigation well and shrubs are also included to meet HOA requirements. High efficiency furnace and A/C included as well! This home will be turn-key and ready for you once construction is completed. Call today for a showing!
- Type:
- Land
- Sq.Ft.:
- n/a
- Status:
- Active
- Beds:
- n/a
- Lot size:
- 2.6 Acres
- Baths:
- MLS#:
- 646248
- Subdivision:
- Cherese Woods
ADDITIONAL INFORMATION
LAST LAKE LOT in Cherese Woods. Come discover the perfect canvas for your dream home at 119th St W and MacArthur. This expansive 2.60 acre lot offers endless possibilities to create your ideal living space, with scenic pond views and plenty of room for a Workshop, a swimming pool, or other personal touches. Located in the exclusive Cherese Woods neighborhood, and in the highly desirable Goddard School District you have the best of both worlds. Cherese Woods is a approved builder community so you have the freedom to choose your own builder and build your dream home. As the LAST AVAILABLE LAKE LOT in Phase 1, don't miss this exclusive opportunity to own this unique lot. DON'T MISS this FINAL opportunity to buy the lot now and build your beautiful home in 30 months.
$289,990
2856 S Maize Ct. Wichita, KS 67215
- Type:
- Other
- Sq.Ft.:
- 2,208
- Status:
- Active
- Beds:
- 5
- Lot size:
- 0.25 Acres
- Year built:
- 2024
- Baths:
- 3.00
- MLS#:
- 646249
- Subdivision:
- None Listed On Tax Record
ADDITIONAL INFORMATION
Liberty Communities signature floor plan with Open floor plan. This home features 5 carpeted bedrooms, 3 bathrooms, a kitchen with granite counter tops and one large walk-in pantry, LVP flooring in kitchen dining and living room, window blinds, a concrete patio, and an oversized 2-car garage with a FEMA approved storm shelter. Dual sinks in master bath with 5 foot shower and large walk-in closet. The bedroom on the main floor is oversized with a walk-in closet as well! The following appliances are included: Range, microwave, refrigerator, dishwasher, washer and dryer. Irrigation, sod, tree, irrigation well and shrubs are also included to meet HOA requirements. High efficiency furnace and A/C included as well! This home will be turn-key and ready for you once construction is completed. Call today for a showing!
$264,990
2860 S Maize Ct. Wichita, KS 67215
- Type:
- Other
- Sq.Ft.:
- 1,601
- Status:
- Active
- Beds:
- 4
- Lot size:
- 0.25 Acres
- Year built:
- 2024
- Baths:
- 2.00
- MLS#:
- 646247
- Subdivision:
- None Listed On Tax Record
ADDITIONAL INFORMATION
Open concept Georgetown floor plan by Liberty Communities! This 1 story home features 4 carpeted bedrooms, 2 bathrooms, a kitchen with granite counter tops and one large pantry, LVP flooring, window blinds, a concrete patio, and an oversized 2-car garage with a FEMA approved storm shelter. The following appliances are included: Range, microwave, refrigerator, dishwasher, washer and dryer. Irrigation, sod, tree, irrigation well and shrubs are also included to meet HOA requirements. High efficiency furnace and A/C included as well! This home will be turn-key and ready for you once construction is completed. Call today for a showing!
$239,990
2852 S Maize Ct. Wichita, KS 67215
- Type:
- Other
- Sq.Ft.:
- 1,234
- Status:
- Active
- Beds:
- 3
- Lot size:
- 0.25 Acres
- Year built:
- 2024
- Baths:
- 2.00
- MLS#:
- 646245
- Subdivision:
- None Listed On Tax Record
ADDITIONAL INFORMATION
Wonderful Open concept Bell floor plan by Liberty Communities! This home features 3 carpeted bedrooms, 2 bathrooms, a kitchen with granite counter tops, LVP flooring in kitchen dining and living room, window blinds, a covered concrete patio in back yard, and an oversized 2-car garage with a FEMA approved storm shelter. Dual sinks in master bath with 5 foot shower and walk-in closet in the master bedroom. The following appliances are included: Range, microwave, refrigerator, dishwasher, washer and dryer. Irrigation, sod, tree, irrigation well and shrubs are also included to meet HOA requirements. High efficiency furnace and A/C included as well! This home will be turn-key and ready for you once construction is completed. Call today for a showing!
$615,000
4901 N Sandkey St Wichita, KS 67204
- Type:
- Other
- Sq.Ft.:
- 3,354
- Status:
- Active
- Beds:
- 4
- Lot size:
- 0.32 Acres
- Year built:
- 1999
- Baths:
- 3.00
- MLS#:
- 646244
- Subdivision:
- The Moorings
ADDITIONAL INFORMATION
A Waterfront Oasis of Luxury, Design, and Resilience on Crystal Lake Located in The Moorings, an inviting lake community on the shores of Crystal Lake, this home is a masterpiece of modern living, boasting breathtaking water views from every window. Completely transformed through meticulous renovation, this 4 bedroom, 3 bathroom home with an oversized 3-car garage offers an unparalleled blend of elegance, functionality, state-of-the-art features, and peace of mind. Exquisite Interior Features: Gourmet Kitchen: Indulge your culinary passions in the heart of the home, featuring stunning quartz countertops, custom cabinetry, and a show-stopping 10-foot maple island. A chef's dream, the kitchen boasts a electric cooktop, three ovens (including one air fryer, and one versatile microwave), and a hidden 10-foot pantry with a sink for added convenience and storage. Hickory Hardwood Floors: Rich, warm hickory hardwood floors flow throughout the main level, creating an inviting atmosphere. Custom Fixtures: Every detail has been considered, with custom fixtures adding a touch of sophistication to each room. Master Retreat: The master bedroom features a 11 ft. Marble accent wall and the 28-foot master Bath suite is a sanctuary of relaxation, featuring lavish custom marble shower that stretches an impressive 7 feet wide, and heated floors for added comfort. The convenience of an in-suite laundry adds to the luxurious feel. Guest Bath: A second beautifully tiled bathroom ensures your guests are pampered. Dramatic Fireplaces: Two gas fireplaces, one on each level, create a warm ambiance. The main level fireplace is framed by an 11-foot tall marble accent wall, while the basement family room fireplace features a stunning stacked stone surround. Waterfront Views: Every window in the home frames captivating views of Crystal Lake, creating a connection to the vibrant lake community. Basement Haven: Walk-Out Basement: The lower level offers a versatile living space with a full kitchen featuring granite countertops & room for future appliances, perfect for entertaining or hosting extended family. Three Bedrooms: Three additional bedrooms provide ample space for guests or family members. Tiled Shower Bathroom: A tiled shower bathroom with heated floors adds comfort & luxury. Complete Renovation & Modern Upgrades: Modern Systems: Rest easy knowing that all electrical and plumbing systems have been updated to the highest standards. A new Trane furnace ensures year-round comfort. Fresh Finishes: New sheetrock and ceilings create a clean, modern canvas. Impact-Resistant Roof: A new impact-resistant roof provides protection and peace of mind. Weather-Resistant Exterior: The brick exterior has been professionally painted with weather -resistant custom paint and rough Red Cedar Shutters. New Sprinkler System: A state-of-the-art sprinkler system, fed by an irrigation well, keeps the landscaping lush and vibrant. Outdoor Oasis: Master Gardener Landscaping: The property boasts meticulously designed landscaping by a master gardener, featuring a variety of flowers and perennials. New Deck and Painted Dock: A new deck and painted dock invite you to savor the lakefront lifestyle. Additional Highlights: Marble Accent Wall: The master bedroom features a stunning marble accent wall, adding a touch of opulence. Oversized 3-Car Garage: Ample space for vehicles and storage. The Moorings Community: Enjoy the welcoming atmosphere and amenities of The Moorings, a vibrant lake community on Crystal Lake. This is a rare opportunity to own a truly unique 4 bedroom, 3 bathroom home with an oversized 3-car garage in a sought-after lake community. This home has been thoughtfully designed, meticulously crafted, and upgraded with modern features for comfort, resilience, and sustainability. Don't miss your chance to own a Lake property right now.
- Type:
- Other
- Sq.Ft.:
- 3,100
- Status:
- Active
- Beds:
- 4
- Lot size:
- 0.21 Acres
- Year built:
- 2002
- Baths:
- 3.00
- MLS#:
- 646216
- Subdivision:
- Forest Lakes
ADDITIONAL INFORMATION
This home has over 3100 square feet. This home has no special taxes. Many of the windows in the main living/kitchen area were replaced just this year. New furnace and A/C was recently replaced. The large open kitchen comes with all appliances and offers plenty of cabinets and cooking space. Cozy up to the the fireplace between the living room and dinning area on those colder days. The basement is perfect for entertaining, featuring a spacious rec room with a wet bar, ample storage, a full bathroom, and a over sized bedroom. The additional finished space in the basement is a wonderful space for an in home office or kids game room/play room. The home is situated on a private lot with no homes directly behind you. The home is surrounded by mature trees, and the backyard is fully fenced and is an inviting space to relax. This is a home that you can move right into the day you close.
- Type:
- Other
- Sq.Ft.:
- 3,726
- Status:
- Active
- Beds:
- 4
- Lot size:
- 0.3 Acres
- Year built:
- 2000
- Baths:
- 4.00
- MLS#:
- 646210
- Subdivision:
- Crestview Country Club Estates
ADDITIONAL INFORMATION
Built in 2000 by Dave Sproul, this is one of the newest homes in the Crestview Mile. Traditional style blends with contemporary flair; wainscoting meets sparkle. Main floor features high ceilings and an open kitchen/hearth area with two-sided fireplace shared with the living room. Kitchen is well-appointed with ample cabinet space, convenient island for prep and serving, GE Profile appliances, desk space and abundant sunshine. Find both separate formal dining plus the breakfast space in the kitchen. Main floor primary bedroom offers an updated spa-like bath with double sinks, free-standing tub and separate shower. Rounding out the main floor is a large laundry room and a handy half bath. The upstairs half-story offers two spacious bedrooms, one with a vaulted ceiling, both with large walk-in closets and a Jack ‘n Jill bath. View out basement has game room/family room with wet bar, a great space for entertaining guests and family. You’ll also find the fourth bedroom with another walk-in closet and a connecting third bath. Mechanicals include 2 new hot water tanks, humidifier, water softener and osmosis system. Patio is shaded for leisurely evenings with a tiny golf course view, more so in winter. Quiet location deep in a cul-de-sac, this home sports a 3-car garage, fenced yard and a well (currently dry). Close access to Crestview Country Club – membership required. Andover Schools, Sedgwick County taxes.
- Type:
- Other
- Sq.Ft.:
- 4,444
- Status:
- Active
- Beds:
- 5
- Lot size:
- 0.32 Acres
- Year built:
- 1987
- Baths:
- 4.00
- MLS#:
- 646203
- Subdivision:
- Gatewood
ADDITIONAL INFORMATION
Online Auction! Welcome to this spacious 5-bedroom, 3.5-bath ranch home located in the desirable Lakepoint neighborhood. This property is being offered at an online auction with bidding ending on Friday, November 22nd at 12:30 PM. With over 4,400 square feet of living space, this home features a large, open main floor including a formal dining room, living room, a family room with a cozy fireplace, and a kitchen with ample dining space. The main floor features beautiful wood floors, with tile in the kitchen and bathrooms. The master bedroom, along with two additional bedrooms, and 2.5 baths are also on the main level, along with convenient main floor laundry. The fully finished basement is perfect for entertaining, offering a huge recreation area, a kitchen space, and two additional oversized bedrooms. The oversized attached garage provides plenty of room for storage, and the fenced backyard is ideal for pets or outdoor activities. Situated on a corner lot, this home also features a deck, sprinkler system, and storm windows. Don’t miss your chance to bid on this wonderful family home! Buyers are advised to thoroughly review the terms and details provided on the online bidding site, as any terms, comments, or announcements made there supersede any other advertised material. The property is being sold in its current "Where Is, As Is" condition, without any warranties. Sale is subject to seller confirmation with closing within 30 days. The successful bidder must immediately execute the provided auction purchase agreement and deposit $15,000.00 as earnest money within the specified time outlined in the agreement. Additionally, a 10% buyer’s premium will be added to the final bid price. This auction is conducted exclusively online, with a 2-minute bidding time extension. The auctioneer reserves the right to recess, adjust and/or extend the bidding time as they deem necessary. Furthermore, the auctioneer may, at their sole discretion, reject, disqualify, or refuse any bid. Broker forms, if any, are available on the bidding site. While all information is deemed reliable, buyers are encouraged to conduct their own due diligence. The sale is not contingent on financing, appraisal, or inspection, and the winning bidder must be available immediately post-auction. The property is sold subject to applicable Federal, State, and/or Local Government regulations, with all measurements and details approximate and non-binding. The auctioneer provides no warranties regarding the online bidding platform's performance and assumes no liability for any bidder-incurred damages during its use, including unacknowledged bids or errors. Bidders accept all risks associated with the platform and acknowledge that the auctioneer bears no responsibility for bid submission or acceptance errors or omissions. Auctions may be subject to selling prior to the auction date.
$184,900
1046 S Wicker St Wichita, KS 67207
- Type:
- Other
- Sq.Ft.:
- 2,300
- Status:
- Active
- Beds:
- 3
- Lot size:
- 0.17 Acres
- Year built:
- 1959
- Baths:
- 3.00
- MLS#:
- 646200
- Subdivision:
- Sunnybrook
ADDITIONAL INFORMATION
Come home to this ranch style 3 bedrooms, 3 bathrooms, a 1 car garage and finished basement home. This home also offers an additional finished bonus room, rec room and full bath in the basement. New carpet throughout. Stainless Steel Dishwasher and Refrigerator. Nice large deck with a perfect yard for entertaining family & friends and lots of room for the kids or pets to run! Nice location in a well established neighborhood. Call today!
$105,000
2840 S Larkin Dr Wichita, KS 67216
- Type:
- Other
- Sq.Ft.:
- 881
- Status:
- Active
- Beds:
- 2
- Lot size:
- 0.16 Acres
- Year built:
- 1953
- Baths:
- 1.00
- MLS#:
- 646197
- Subdivision:
- Schrader Brothers
ADDITIONAL INFORMATION
LISTED $5K BELOW APPRAISED VALUE! Welcome to this delightful two-bedroom, one-bathroom full brick home, perfectly situated on a peaceful street. Boasting a cozy yet functional layout, this property features an attached one-car garage for your convenience. Step inside to find a bright and inviting living space that flows seamlessly into the well-appointed kitchen. The two spacious bedrooms offer plenty of natural light and storage, ensuring comfort for you and your loved ones. Outside, the fenced-in backyard provides a private oasis for relaxation and outdoor activities, complete with a storage shed for all your gardening and outdoor needs. Located close to parks, and local amenities, this home offers both comfort and convenience.
$150,000
1720 W Dallas St Wichita, KS 67217
- Type:
- Other
- Sq.Ft.:
- 1,096
- Status:
- Active
- Beds:
- 3
- Lot size:
- 0.19 Acres
- Year built:
- 1954
- Baths:
- 1.00
- MLS#:
- 646193
- Subdivision:
- Sowers Gardens
ADDITIONAL INFORMATION
FRESH REMODEL - READY TO MOVE INTO. This home has new flooring - vinyl laminate in kitchen and dining room. New carpet in living room and bedrooms. Back yard has an 8x10 storage shed and large patio in back. Double driveway from street and goes around West side of home to back patio. Seller is a licensed Real Estate Agent in the State of Kansas.
- Type:
- Other
- Sq.Ft.:
- 3,736
- Status:
- Active
- Beds:
- 5
- Lot size:
- 0.27 Acres
- Year built:
- 2024
- Baths:
- 3.00
- MLS#:
- 646806
- Subdivision:
- Sierra Hills
ADDITIONAL INFORMATION
Welcome to this stunning 5-bedroom, 3-bath luxury home in the upcoming gated section of Sierra Hills. Enjoy an open floor plan with abundant natural light from large windows, a main-floor fireplace, and three bedrooms. The finished basement offers two additional bedrooms, a second fireplace and a walkout pit, perfect for guests or entertaining. Step outside to a spacious covered deck, expansive patio, and a beautifully landscaped yard equipped with a sprinkler system, well, and fresh sod. This exceptional home blends elegance and comfort—experience the best of Sierra Hills living!
$139,900
550 S Elpyco St Wichita, KS 67218
- Type:
- Other
- Sq.Ft.:
- 1,682
- Status:
- Active
- Beds:
- 2
- Lot size:
- 0.18 Acres
- Year built:
- 1949
- Baths:
- 2.00
- MLS#:
- 646239
- Subdivision:
- Nashville Park
ADDITIONAL INFORMATION
Welcome home to this spacious 2 bed, 2 bath retreat in East Wichita! Step inside to a bright living room with a large picture window. The primary bedroom is a true haven with access to a full bath featuring double sinks and a patio door leading to the fenced backyard. The finished basement boasts a cozy family room with a woodburning fireplace and luxury vinyl tile flooring. An additional nonconforming bedroom and full bath offer extra space. Outside, a newly poured driveway, walkway, and backyard patio enhance the curb appeal. Easy access to Kellogg and nearby shopping and dining complete this ideal home.
$540,000
14310 W Ocala Ct Wichita, KS 67235
- Type:
- Other
- Sq.Ft.:
- 3,386
- Status:
- Active
- Beds:
- 4
- Lot size:
- 0.37 Acres
- Year built:
- 2006
- Baths:
- 4.00
- MLS#:
- 646182
- Subdivision:
- Auburn Hills
ADDITIONAL INFORMATION
Spectacular custom-built home in Auburn Hills overlooking 11th green and 12th fairway! The style and quality of this home is very apparent when you drive up to the home with its stone and brick appointments and the grand landscaping that lead you to the front door. You are welcomed into the home through the leaded glass entry door with matching sidelight. Once inside you are greeted by a sunken entryway with its recessed wood paneled half wall with arch above and tapered column. The open concept floor plan boasts a living room that is adorned by a gas fireplace with a tile and wood face including double recessed columns with arched wood panels to the ceiling, plus there are oversize picture windows overlooking the golf course. The living room is open to a large formal dining room with triple windows with an elliptical transom. Cooking will be a joy in the spectacular kitchen with solid maple cabinetry including top tier granite tops and composite sink, two lazy susans, glass display cabinet, a custom-built hood, raised eating bar with columned and recessed panel back, walk-in pantry, under-counter lighting, stainless steel appliances and wood floor. The hearth room is a great place to relax with a stone-faced gas fireplace with arched TV box above, patio door to covered deck and wood floor. Adjoining the hearth room is a fantastic breakfast nook with an octagon coffered ceiling with lighting, built-in hutch and wood floor. The master bedroom is a true suite retreat with its huge picture windows overlooking the course, coffered ceiling with crown molding and lighting plus a ceiling fan. The luxurious master bath boasts a corner Jacuzzi tub with real glass block windows above, separate raised vanities with granite tops, a 4ft shower with tile surround, water closet, plus a huge walk-in closet with two sweater racks and off-season storage. The super second bedroom has a high vaulted ceiling with double windows and transom with a seat below including storage, plant shelf with crown molding and ceiling fan. The large hall bath has a tub/shower with tile surround, 4ft vanity with a granite top, tile floor and 4-door hallway linen. The laundry room is by the kitchen with cabinetry, hanging rod and wood floor. For convenience there is a half bath with granite top vanity, pocket door and wood floor. A U-shaped stairway with custom built newel posts and open rail stairway will lead you to the basement where you will find a huge family room with a corner gas fireplace with wood and stone face including wood columns, wet bar with raised tile top with wood arm-rest, granite tops, fridge and microwave spaces, four viewout windows for an abundance of light and a patio door to the walk out patio. Down the hall you will find two more bedrooms, both with viewout windows including one with a large walk-in closet plus the 3rd bathroom that includes a 3ft raised vanity with a granite top, tub/shower and tile floor. Out back is a super covered 12x15 wood deck overlooking a plush backyard with a wrought iron fence, sprinkler system and well. The oversized 3-car garage is completely drywalled with openers on both 8ft tall doors and a walk-through door to the backyard. The extra features include a sound system throughout the home and deck, security system, Lennox HVAC with humidifier, concrete siding, Andersen casement windows and Class 4 roof in 2019.
Andrea D. Conner, License 237733, Xome Inc., License 2173, [email protected], 844-400-XOME (9663), 750 Highway 121 Bypass, Ste 100, Lewisville, TX 75067
Information being provided is for consumers' personal, non-commercial use and may not be used for any purpose other than to identify prospective properties consumers may be interested in purchasing. This information is not verified for authenticity or accuracy, is not guaranteed and may not reflect all real estate activity in the market. © 1993 -2024 South Central Kansas Multiple Listing Service, Inc. All rights reserved
Wichita Real Estate
The median home value in Wichita, KS is $172,400. This is lower than the county median home value of $198,500. The national median home value is $338,100. The average price of homes sold in Wichita, KS is $172,400. Approximately 51.69% of Wichita homes are owned, compared to 37.67% rented, while 10.64% are vacant. Wichita real estate listings include condos, townhomes, and single family homes for sale. Commercial properties are also available. If you see a property you’re interested in, contact a Wichita real estate agent to arrange a tour today!
Wichita, Kansas has a population of 394,574. Wichita is less family-centric than the surrounding county with 28.88% of the households containing married families with children. The county average for households married with children is 30.6%.
The median household income in Wichita, Kansas is $56,374. The median household income for the surrounding county is $60,593 compared to the national median of $69,021. The median age of people living in Wichita is 35.4 years.
Wichita Weather
The average high temperature in July is 91.7 degrees, with an average low temperature in January of 21.7 degrees. The average rainfall is approximately 33.9 inches per year, with 12.7 inches of snow per year.
