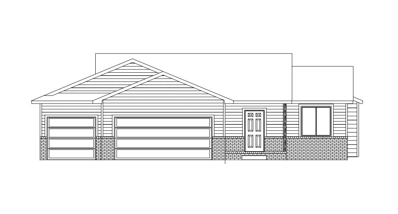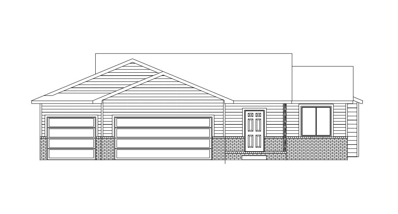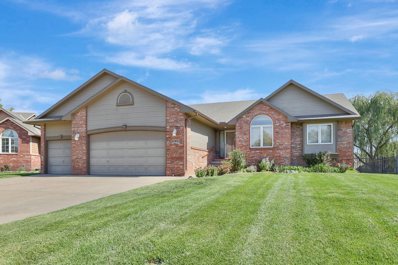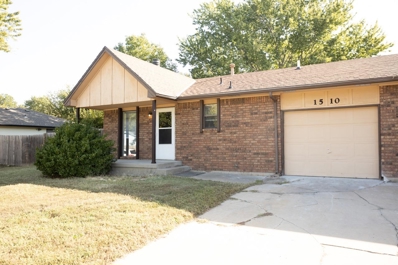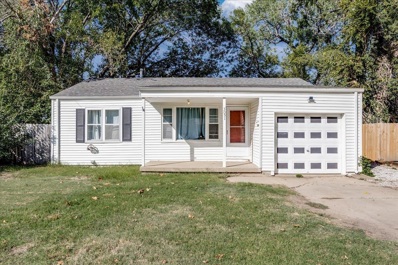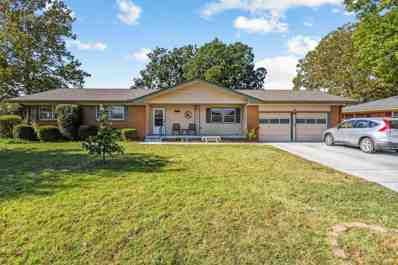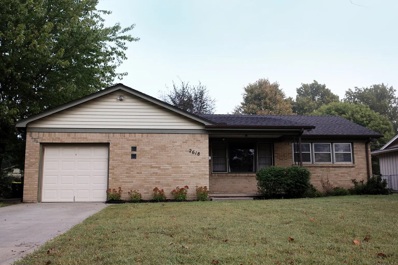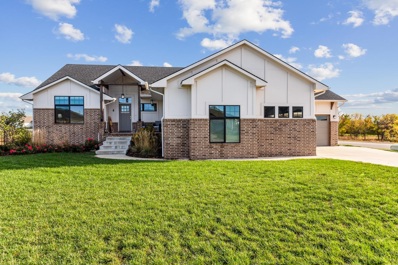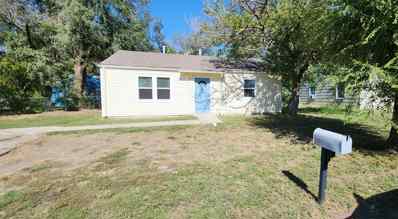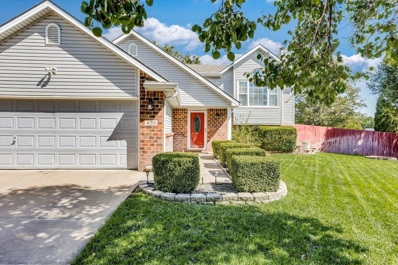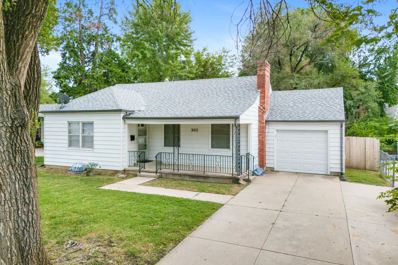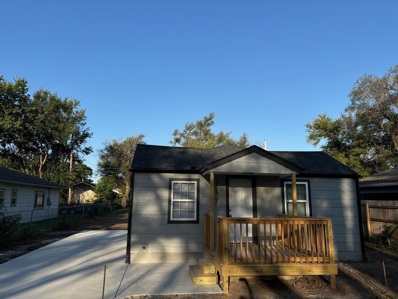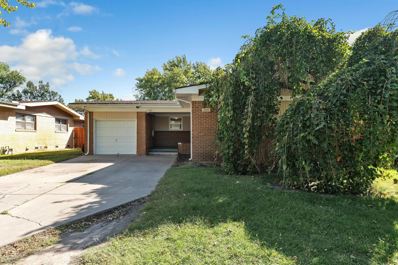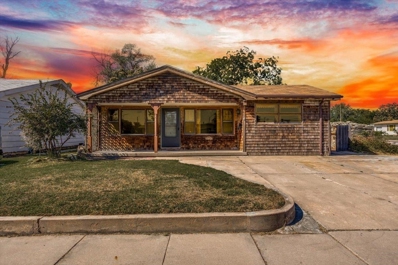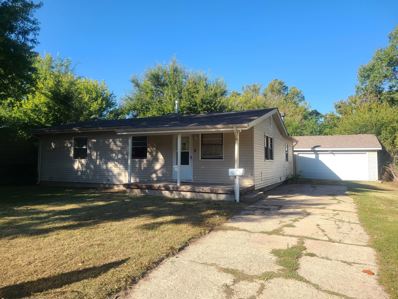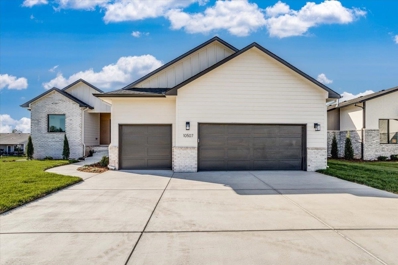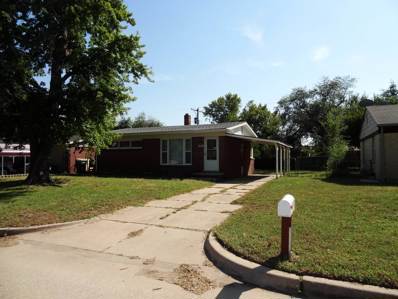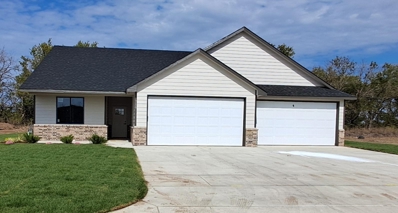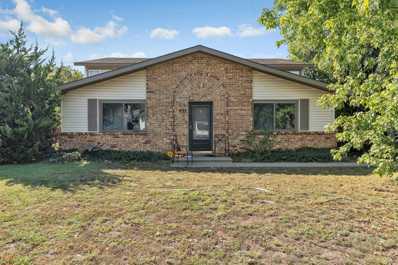Wichita KS Homes for Rent
$321,500
2267 S Chateau Wichita, KS 67207
- Type:
- Other
- Sq.Ft.:
- 1,824
- Status:
- Active
- Beds:
- 5
- Lot size:
- 0.26 Acres
- Year built:
- 2024
- Baths:
- 3.00
- MLS#:
- 645646
- Subdivision:
- Cedar Creek
ADDITIONAL INFORMATION
Come this this BRAND NEW home in the beautiful Cedar Creek development! The main floor features and open floorplan with large windows for lots of natural lighting, LVP flooring throughout the main living areas, granite counters, stainless steel appliances, three bedrooms and two bathrooms. The finished basement features a rec room, two additional bedrooms, and one bathroom. Have plenty of parking in the 3 car garage.
$325,000
10611 E Bonita St Wichita, KS 67207
- Type:
- Other
- Sq.Ft.:
- 1,824
- Status:
- Active
- Beds:
- 5
- Lot size:
- 0.26 Acres
- Year built:
- 2023
- Baths:
- 3.00
- MLS#:
- 645645
- Subdivision:
- Cedar Creek
ADDITIONAL INFORMATION
Come this this BRAND NEW home in the beautiful Cedar Creek development! The main floor features and open floorplan with large windows for lots of natural lighting, LVP flooring throughout the main living areas, granite counters, stainless steel appliances, three bedrooms and two bathrooms. The finished basement features a rec room, two additional bedrooms, and one bathroom. Have plenty of parking in the 3 car garage.
- Type:
- Other
- Sq.Ft.:
- 2,806
- Status:
- Active
- Beds:
- 4
- Lot size:
- 0.21 Acres
- Year built:
- 2005
- Baths:
- 3.00
- MLS#:
- 645627
- Subdivision:
- Ridge Port
ADDITIONAL INFORMATION
Impeccably maintained ranch-style residence in the desirable Ridge Port area with a BRAND NEW ROOF! Featuring 4 bedrooms, 3 baths, and a spacious 3-car garage, this home offers a seamless open floor plan with stunning hardwood floors in the kitchen and dining area. The kitchen boasts stainless steel appliances and convenient main floor laundry. The master suite is a retreat with a charming corner tub, separate shower, dual vanities, and a generous walk-in closet. A full view out basement adds to the appeal, providing a large family room and game area, along with a bonus 5th room (non-egress). Enjoy the warmth of a double-sided gas fireplace in the living room and an additional gas fireplace in the basement family room. Built-in shelves in the storage room contribute to the home's functionality. Complete with irrigation well, sprinkler system, wrought iron fence and deck that has been recently stained. Inside the 3 car garage is a handicap ramp that can be removed. This residence is the perfect showcase for even the most discerning buyers!
$165,000
1510 N Wood Ave Wichita, KS 67212
- Type:
- Other
- Sq.Ft.:
- 1,588
- Status:
- Active
- Beds:
- 3
- Lot size:
- 0.13 Acres
- Year built:
- 1980
- Baths:
- 2.00
- MLS#:
- 645709
- Subdivision:
- Westlink
ADDITIONAL INFORMATION
Excellent location in Westlink. Affordable home, 3 bedrooms, 2 full baths, one car garage. New pad and carpet in living room, and main level bedrooms. Kitchen and main level bathroom has new LVP flooring. Wood burning fireplace in the living room. Only a few blocks to Northwest High School and Dillions. Basement carpet professionaly cleaned. Walls and ceilings newly painted throughout. All applicanes stay. Home warranty is provided. Basement has third large bedroom, office and family room, covered patio. This twin home has no common wall as the single car garages separate the two living spaces. Exterior is majority brick, creates minimal exterior wall maintanence.
- Type:
- Other
- Sq.Ft.:
- 834
- Status:
- Active
- Beds:
- 2
- Lot size:
- 0.19 Acres
- Year built:
- 1954
- Baths:
- 1.00
- MLS#:
- 645615
- Subdivision:
- Pankratz
ADDITIONAL INFORMATION
This charming ranch home in south central Wichita is a fantastic investment opportunity, currently rented and ready to add to your rental portfolio! Featuring beautiful hardwood floors throughout and an all main floor layout, this property offers both convenience and comfort. The huge back yard is perfect for outdoor enjoyment, complete with a shed for added storage space. Located just minutes from grocery shopping, a variety of restaurants, and quick access to major highways, this home is ideally situated for easy commuting and nearby amenities. Hurry and schedule your private showing before this deal is taken by someone else!
$169,900
1918 S Silver St Wichita, KS 67213
- Type:
- Other
- Sq.Ft.:
- 1,130
- Status:
- Active
- Beds:
- 3
- Lot size:
- 0.16 Acres
- Year built:
- 1955
- Baths:
- 1.00
- MLS#:
- 645608
- Subdivision:
- Rosenthal
ADDITIONAL INFORMATION
Beautifully updated home close to the river. Great location and close to many amenities. This home has so many updates, where do we even begin? Updated electrical, brand-new HVAC, brand new kitchen and bathroom. All of your big-ticket expense items are all done. Large master bedroom with closet and sliding door access. The kitchen has great cabinet and countertop space, the appliances are new. The beautiful bathroom has a brand-new tub and tile shower along with vanity and toilet. All of the lighting is brand new as well as all of the flooring. The siding is new and has been freshly painted. You will drive your wheels off looking for a home this nice and in this price range. Call me today for your private showing.
$1,500,000
204 N Roosevelt St Wichita, KS 67208
- Type:
- Other
- Sq.Ft.:
- 9,000
- Status:
- Active
- Beds:
- 4
- Lot size:
- 0.52 Acres
- Year built:
- 1932
- Baths:
- 7.00
- MLS#:
- 645602
- Subdivision:
- College Hill
ADDITIONAL INFORMATION
Welcome to 204 N Roosevelt St, a sprawling brick masterpiece nestled in the lovely College Hill neighborhood. This beautifully remodeled residence offers a luxurious living experience with exquisite custom craftsmanship throughout. Entering through the solid walnut front door into the foyer, you're greeted by custom marble floors accented by a medallion and custom-made Hubbardton Forge light fixtures that sets the tone for the sophistication found within these walls. The winding staircase overlooks the landing, surrounded by breathtaking art, all of which are available to a buyer via negotiations. The main floor den features warm-toned built-in shelving, a perfect workspace for productivity. The plush carpet in this room is covering more beautiful hardwood floors underneath. The expansive living room is bathed in natural light by several windows with built-in pull down screens and wrapped in warm walnut trim, hardwood floors and custom hard maple doors. The Italian and Tennessee marble fireplace adds luxury and warmth to the space. Adjacent to the living room, the sunroom dazzles with floor-to-ceiling arched windows, creating stunning views of the meticulously landscaped yard. The massive formal dining room is highlighted by custom stained glass double French doors, a built-in China Hutch, and custom wood beams. This flows seamlessly into the impressive chef’s kitchen. Cathedral ceilings adorned with custom wood beams, custom marble/oak flooring, exquisite wood cabinetry, limestone countertops and a stunning oversized granite island. All Wolf kitchen appliances will stay with the home, including double ovens, a 6-burner gas stove with retractable vent and fridge. The kitchen also features a cozy hearth room with seating and gas fireplace, perfect for casual gatherings. The laundry room is a dream with sleek concrete countertops, a folding station, loads of cabinets and wash sink. This space connects to a mud room that leads out to a Portico and garage for easy entry to the home. Ascending the winding staircase off the foyer, lined by leaded stained glass windows, discover another landing featuring a charming reading nook within the turret. Three spacious bedrooms, each with an en suite bath, share this space. Two of the bedrooms kept their bathroom’s original design, further showcasing the integrity of the home. The spacious 31x18 master suite is a true oasis: Italian marble fireplace, surround sound system and an additional nook space within the room makes for the perfect place to unwind. The master bath is custom designed for total relaxation, featuring an oversized soaker tub with views of the night sky and stars through the large skylight above, double vanity, and a walk-in tiled shower with a bench, side sprayers and rain shower head. The 17x13 master closet is bathed in sophisticated deep cherry wood finishes, a rotating clothes rack, glass shelving, shoe rack, and a three-way dressing mirror. This home is fully accessible with a working elevator that services all floors, including the finished basement and the versatile 3rd attic floor. The attic space is a massive open area, allowing your creativity to flow as to how you choose to purpose it. The basement offers a 4th bedroom currently used as a gym, along with a full en suite bathroom. Additional highlights include a wet bar, family room, storage areas and a wine grotto adorned with beautiful stone arches. The exterior of this home has been meticulously landscaped and offers 5,000 sq ft of brick paver area accented by beautiful wrought iron gate entry, brick pillars and brand new wood fencing installed. Two side patios and a fire pit makes this space the perfect location to host guests. The double-gated portico leads to a detached full brick 3-car garage with charming wood carriage doors and additional carport. Designed for entertaining, crafted mindfully with high end customizations and more square footage than you will find at this price point- this is a rare find!
- Type:
- Other
- Sq.Ft.:
- 1,843
- Status:
- Active
- Beds:
- 3
- Lot size:
- 0.35 Acres
- Year built:
- 1959
- Baths:
- 2.00
- MLS#:
- 645517
- Subdivision:
- West Lynn
ADDITIONAL INFORMATION
***Price Improved, So you can move before the Holidays! This classic mid-century ranch, perfect for lovers of that timeless design! This home sits on over a third of an acre, offering a large yard for outdoor fun. Inside, you'll find beautiful hardwood floors throughout. The layout includes a formal dining room for special meals, a cozy breakfast nook for casual mornings, and the convenience of main floor laundry. 3 bedrooms on the main floor,2 bathrooms and a finished basement, there’s plenty of space to spread out. Step outside to enjoy the covered patio, great for relaxing or entertaining. The 2-car garage gives you plenty of room for vehicles or storage. Located in the sought-after Northwest Big River Neighborhood, you get the best of both worlds—far Northwest Wichita living without the hassle of crossing the Big Ditch! Plus, it’s close to 235-highway access and an elementary school, making it a convenient choice!
$179,900
2618 W 24th St N Wichita, KS 67204
- Type:
- Other
- Sq.Ft.:
- 1,136
- Status:
- Active
- Beds:
- 3
- Lot size:
- 0.19 Acres
- Year built:
- 1954
- Baths:
- 1.00
- MLS#:
- 645594
- Subdivision:
- Riverlawn Heights
ADDITIONAL INFORMATION
Recent Price Improvement! Welcome to your dream home! Don't miss out on this recent price improvement making this home even more accessible. This well-cared-for 3-bedroom, 1-bath residence offers a perfect retreat in the heart of North Wichita. With the convenience of main-level living, this home is ideal for all stages of life. Step inside to discover beautifully maintained hardwood floors that flow seamlessly through the spacious living room and inviting bedrooms, creating a warm and welcoming atmosphere. The open layout promotes easy entertaining and everyday living, ensuring that you’re never far from the action. Enjoy the serenity of your fenced-in backyard, an ideal space for outdoor gatherings, gardening, or simply unwinding after a long day. The detached two-car garage, complete with a workshop, is a standout feature, providing ample space for your hobbies or extra storage. Situated in a prime location, this home is just moments away from Columbine Park, perfect for leisurely strolls or picnics, and offers quick access to I-235 for easy commuting. You will appreciate the proximity to multiple schools and a variety of nearby restaurants and grocery stores, making daily errands a breeze. Don’t miss out on this gem in North Wichita, where comfort meets convenience and main-level living enhances your lifestyle. Schedule your showing today and envision the possibilities!
$289,900
1128 N Kevin Rd Wichita, KS 67208
- Type:
- Other
- Sq.Ft.:
- 2,088
- Status:
- Active
- Beds:
- 3
- Lot size:
- 0.26 Acres
- Year built:
- 1957
- Baths:
- 3.00
- MLS#:
- 645586
- Subdivision:
- Ewen
ADDITIONAL INFORMATION
Explore this beautifully renovated 3-bedroom, 3-bathroom gem at 1128 N Kevin St, Wichita, KS 67218. Step into a spacious, open-concept living area flooded with natural light, perfect for both relaxation and entertaining. The heart of the home features modern updates while maintaining a warm and inviting atmosphere. A cozy sunroom offers a peaceful retreat, perfect for morning coffee or reading, and leads to a generously-sized fenced backyard—ideal for pets, kids, or summer barbecues. Nestled in a charming, established neighborhood with mature trees, you'll enjoy the tranquility and privacy this location offers. With new finishes throughout, this home is move-in ready and waiting for you to make it your own. Whether you're looking for comfort, space, or outdoor living, this property has it all! Schedule your tour today!
- Type:
- Other
- Sq.Ft.:
- 768
- Status:
- Active
- Beds:
- 2
- Lot size:
- 0.16 Acres
- Year built:
- 1945
- Baths:
- 1.00
- MLS#:
- 645580
- Subdivision:
- Ohio
ADDITIONAL INFORMATION
Welcome to this well-maintained 2-bedroom, 1-bath rental home, perfectly poised to enhance your property portfolio. Nestled in a friendly neighborhood, this inviting space boasts a warm ambiance and modern amenities, making it an appealing choice for future tenants.
$439,900
3520 S Lori St Wichita, KS 67210
- Type:
- Other
- Sq.Ft.:
- 3,037
- Status:
- Active
- Beds:
- 4
- Lot size:
- 0.3 Acres
- Year built:
- 2020
- Baths:
- 4.00
- MLS#:
- 645557
- Subdivision:
- Rocky Ford
ADDITIONAL INFORMATION
Gorgeous Custom home on private corner lake lot with a view of 3 lakes from back of home. Home features 26 ft covered patio for outdoor entertaining with firepit that is gasline fed. Oversized kitchen with 8.5 foot kitchen island, farm sink, pot filler, custom vent hood that vents outside, marble/travertine backsplash wrapping under all cabinets with under counter lighting, upgraded slow close cabinets, walk-in pantry and many more custom features. 4 car oversized garage (1095 sq. ft.) both garages have taller 8 foot doors and are both 25 foot deep. High brick look with black windows on outside of home with post and beam open entry and tea lights to accent. All bedrooms are large and designed for a growing family and an amazing sun room with 14 foot ceilings and glass on both walls overlooking two lake views! Master bath has oversized 6' x 42" 12 jet tub and 6 foot custom tile shower with quartz seat built in as well as 2 shower heads. Closet was built with seasonal shelving and 2 sets of shelves banking each side. Basement is well laid out with view out windows and custom wet bar with floating shelves and quartz island. Both bedrooms in basement are 14 foot plus in size and one of them has 10 foot walk in closet. Energy Efficient home with R-49 attic insulation, 95% energy efficient furnace, 15 seer A/C and energy star windows as well. Alot of options and too much to list. Home is owned by a licensed real estate agent. All information deemed reliable, but not guaranteed.
- Type:
- Other
- Sq.Ft.:
- 792
- Status:
- Active
- Beds:
- 2
- Lot size:
- 0.14 Acres
- Year built:
- 1952
- Baths:
- 1.00
- MLS#:
- 645549
- Subdivision:
- Oaklawn
ADDITIONAL INFORMATION
What a great home located on a corner lot. This Newley renovated 2 bed 1 bath home has been tastefully updated throughout. The living room features great light with the new windows and luxury vinyl flooring. The beautifully tiled bath is very well done and so is the updated kitchen. Enjoy the fenced back yard. This home will be a great place for you.
$300,000
1024 S Burrus St Wichita, KS 67207
- Type:
- Other
- Sq.Ft.:
- 3,209
- Status:
- Active
- Beds:
- 6
- Lot size:
- 0.29 Acres
- Year built:
- 1978
- Baths:
- 4.00
- MLS#:
- 645541
- Subdivision:
- Quail Meadows
ADDITIONAL INFORMATION
1 OWNER RANCH HOME FEATURING OVER 3300 SQ FT OF LIVING SPACE, 6 BEDROOMS, 3.5 BATHS, A 2 CAR OVERSIZEDG GARAGE WITH A BONUS HEATED WORKSHOP, & TONS OF BUILT IN STORAGE. WALK INTO A LARGE GREAT ROOM WITH BEAMED CATHEDRAL CEILINGS AND A BRICK FIREPLACE. 3 OF THE 6 BEDROOMS ARE ON THE MAIN LEVEL INCLUDING A MASTER WITH A WALK IN CLOSET, PRIVATE BATHROOM, DUAL SINKS, & STEP IN SHOWER. THE KITCHEN HAS TONS OF PREP SPACE, A PREP ISLAND, TONS OF BUILT IN STORAGE, COMES FULLY APPLIANCED, AND HAS A BONUS EATING AREA. YOU'LL LOVE THE XL LAUNDRY AREA JUST OFF THE GARAGE & BACK DOOR THAT HAS TONS OF FOLDING SPACE & A 1/2 BATH. THE BASEMENT IS FULLY FINISHED WITH BEDS 4-6, A LARGE REC AREA WITH A 2ND WOOD BURNING STOVE, A BONUS ROOM GREAT FOR PHOTOGRAPHY OR TO USE AS YOU CHOOSE THAT IS PLUMBED FOR A SINK OR WET BAR. THERE'S A BONUS BACKYARD SHED FOR STORAGE, A TRAILOR GATE, & PATIO IN THE PRIVACY FENCED YARD THAT IS SPRINKLER FED. THIS HOME HAS TONS OF SPACE, TONS OF STORAGE, GREAT BONES, & IS READY FOR YOU TO DESIGN IT HOW YOU WANT IT! CALL TODAY FOR A TOUR!
$350,000
450 S Limuel Ct Wichita, KS 67235
- Type:
- Other
- Sq.Ft.:
- 2,332
- Status:
- Active
- Beds:
- 5
- Lot size:
- 0.27 Acres
- Year built:
- 1996
- Baths:
- 3.00
- MLS#:
- 645539
- Subdivision:
- Auburn Hills
ADDITIONAL INFORMATION
Welcome to 450 S Limuel Ct, a stunning home located in a quiet cul-de-sac in the highly sought-after Auburn Hills subdivision, known for its golf course and community swimming pool. This 5-bedroom, 3-bathroom gem offers 2,332 square feet of living space and is set on a spacious .27-acre lot, providing a tranquil setting with plenty of outdoor enjoyment. Step inside and discover an open-concept floor plan with an inviting living room that flows into the dining and kitchen area. The kitchen is equipped with modern appliances, ample cabinetry, and granite countertops. Enjoy the backyard views by having access to your deck from the dining area. The primary bedroom suite offers two large closets, a double vanity, and a luxurious bath with a separate shower. Plenty of space to unwind and relax in this part of the home. The finished view-out basement extends the living space with a cozy fireplace, perfect for family gatherings or game nights. This level also includes two additional bedrooms and a full bathroom, providing flexibility for guests or growing families. The backyard is fully enclosed by a wood fence, and a large deck to drink your morning coffee. With a sprinkler system on well water, maintaining the lush landscape is hassle-free. Enjoy the peace of mind of a 5 year old roof as well. In addition to the 3-car garage, which provides ample storage space, you'll love the neighborhood amenities, including a golf course and swimming pool. Located in the Goddard School District, this home offers the perfect combination of luxury, convenience, and community. Make Limuel Ct yours and schedule your private showing!
$170,000
3411 E Skinner St Wichita, KS 67218
- Type:
- Other
- Sq.Ft.:
- 1,168
- Status:
- Active
- Beds:
- 2
- Lot size:
- 0.17 Acres
- Year built:
- 1940
- Baths:
- 1.00
- MLS#:
- 645307
- Subdivision:
- None Listed On Tax Record
ADDITIONAL INFORMATION
Welcome to your next turn-key investment opportunity! This fully furnished midterm rental offers 2+ bedrooms, 1 bath, and a convenient 1-car attached garage. As you step inside, you’ll be greeted by beautifully finished hardwood floors. The bright and spacious living room seamlessly flows into the dining area and a fully applianced kitchen. The upper level features two bedrooms, each with queen beds, and a full bathroom. The partially finished basement adds extra versatility with 2 non-conforming rooms, a spacious laundry room complete with washer and dryer, and plenty of storage space to accommodate all your midterm rental needs. Step outside to enjoy a fully fenced backyard, complete with a lovely patio sunroom. Located just 2 minutes from Via Christi St. Joseph and 8 minutes from Wesley, this home is perfectly situated for convenience and accessibility. Don’t miss out on this fantastic investment opportunity! Schedule a showing today! Seller is a Licensed Agent in the State of Kansas.
$122,900
237 N Sabin Wichita, KS 67212
- Type:
- Other
- Sq.Ft.:
- 662
- Status:
- Active
- Beds:
- 2
- Lot size:
- 0.15 Acres
- Year built:
- 1935
- Baths:
- 1.00
- MLS#:
- 645566
- Subdivision:
- Orchard Park
ADDITIONAL INFORMATION
WONDERFUL REMODELED COTTAGE WITH ALMOST EVERYTHING NEW INCLUDING ROOF, SIDING, MOST OF ELECTRICAL AND PLUMBING, NEW HVAC, NEW CONCRETE DRIVE, NEW DECK FRONT AND BACK, NEW LIGHT FIXTURES, NEW FLOORING, NEW SLIDING DOORS ON THE BACK AND NEW WINDOWS, NEW WATER HEATER, BRAND NEW KITCHEN WITH GRANITE COUNTER TOPS AND BACKSPLASH, NEW WINDOWS AND NEW BATH. JUST LIKE A NEW HOME!
$140,000
2916 S Hiram Ave Wichita, KS 67217
- Type:
- Other
- Sq.Ft.:
- 1,092
- Status:
- Active
- Beds:
- 3
- Lot size:
- 0.18 Acres
- Year built:
- 1950
- Baths:
- 1.00
- MLS#:
- 645523
- Subdivision:
- Southwest Village
ADDITIONAL INFORMATION
Move-in ready all-brick 3-bedroom, 1-bath home in excellent condition, perfect for its next owner! This well-maintained property is ideal for first-time homebuyers, investors, or anyone looking to downsize. With its solid brick construction, low maintenance, and cozy layout, this home offers a great opportunity for comfortable living. This property is selling as-is.
$140,000
2403 S Osage Ave Wichita, KS 67217
- Type:
- Other
- Sq.Ft.:
- 1,220
- Status:
- Active
- Beds:
- 3
- Lot size:
- 0.17 Acres
- Year built:
- 1953
- Baths:
- 1.00
- MLS#:
- 645521
- Subdivision:
- Leonard Powel
ADDITIONAL INFORMATION
Charming three-bedroom, one-bath home with tons of potential! This property features beautiful hardwood floors that have been preserved under carpet for years, ready to be revealed and restored. Enjoy two spacious family rooms, perfect for gatherings or relaxation. The standout feature is the 24x30 detached garage with living space above, complete with 2 bathrooms and ample built-in storage, offering endless possibilities for a guest suite, rental, or home office. While the home may need some updates, its solid bones and unique features make it a fantastic opportunity to customize and make it your own! This property is selling as-is.
$169,900
4635 S Glenn Wichita, KS 67217
- Type:
- Other
- Sq.Ft.:
- 1,600
- Status:
- Active
- Beds:
- 4
- Lot size:
- 0.18 Acres
- Year built:
- 1970
- Baths:
- 2.00
- MLS#:
- 645519
- Subdivision:
- Purcells
ADDITIONAL INFORMATION
House has a lot more square footage than most of the comps. Very quiet neighborhood with mature trees. Home has a big separate split plan for primary from other bedrooms. Primary has a walk-in closet. Newer paint inside. A true 4 bedroom 1. 75 bathrooms. Oversized 2 car garage. 2 separate living rooms. All information is deemed accurate but not guaranteed. Seller is a licensed real estate broker in the state of Kansas.
$349,900
10507 W Basil St. Wichita, KS 67215
- Type:
- Other
- Sq.Ft.:
- 2,055
- Status:
- Active
- Beds:
- 4
- Lot size:
- 0.22 Acres
- Year built:
- 2024
- Baths:
- 3.00
- MLS#:
- 645498
- Subdivision:
- Southern Ridge
ADDITIONAL INFORMATION
For a limited time, take $10,000 off with an End-of-Year builder incentive, valid until 12/20/24! Hurry in and make this Fall 2024 Pick of the Parade winner yours today! The "Aubrey II" model by JK Blue Living is a distinctive floor plan that includes 4 bedrooms and 3 bathrooms and is sure to make an impression! This inviting open floor plan on the main level features a primary bedroom, kitchen/dining combo, and a living area with decorative fireplace that adds warmth and charm to the space. The lower level "flex space" features one bedroom, separate living area with an abundance of windows offering lots of natural light, bedroom, bathroom and laundry room. Zero entry from the garage to the lower level. Downstairs in the fully finished basement you will find two additional bedrooms, 1 bathroom, family room and storage area. Well, sod and sprinkler system is included. This home also won awards in the categories of kitchen design, decorating, basement and landscaping! In the highly sought after Goddard School District. Taxes and specials are estimated. All information is deemed reliable but not guaranteed and subject to change without notice.
$117,900
1327 E Berkeley Wichita, KS 67216
- Type:
- Other
- Sq.Ft.:
- 1,444
- Status:
- Active
- Beds:
- 2
- Lot size:
- 0.14 Acres
- Year built:
- 1960
- Baths:
- 1.00
- MLS#:
- 645502
- Subdivision:
- Rainbow
ADDITIONAL INFORMATION
Discover this charming full brick home that’s ready for you to move in! With two cozy bedrooms and a thoughtfully designed bathroom, this property offers both comfort and convenience. Step inside to find a bright and inviting living area, perfect for relaxation and entertaining. The well-equipped kitchen features ample storage and is ideal for all your culinary adventures. Enjoy the low-maintenance exterior and a private yard that’s perfect for outdoor activities or gardening. Located in a welcoming neighborhood, you’ll have easy access to local amenities, parks, and schools. This home is a must-see—schedule your tour today and make it yours!
$399,900
9108 E 33rd Cir S Wichita, KS 67210
- Type:
- Other
- Sq.Ft.:
- 2,050
- Status:
- Active
- Beds:
- 4
- Lot size:
- 0.26 Acres
- Year built:
- 2024
- Baths:
- 2.00
- MLS#:
- 645496
- Subdivision:
- Rf
ADDITIONAL INFORMATION
$7,000 Fall Parade of homes incentive (expires Nov 30th, 2024 and discount already taken off of MLS price.) Hard to find 4 bedroom, 2 bath on wooded lot and Zero Entry Home! Great Open Floor Plan with big kitchen and features an Island with Quartz Counter Tops and a Walk-in Pantry, slow close cabinets and doors. Luxury flooring throughout the living, kitchen, dining and entryway. Electric Fireplace in the Living and beams in the ceiling. The Master Bedroom has view of private wooded lot in rear and the Master Bath has Double Vanities and a custom walk in Tile Shower! Covered Patio, Sod & Sprinklers are Included in the Price. 4 Car oversized garage for all your toys! The General Taxes and the Special Taxes are Estimated and have not been Fully Assessed to the Property. All information deemed reliable, but not guaranteed. Call Realtor for showing
$265,000
6406 E Aberdeen Wichita, KS 67206
- Type:
- Other
- Sq.Ft.:
- 1,724
- Status:
- Active
- Beds:
- 3
- Lot size:
- 0.24 Acres
- Year built:
- 1959
- Baths:
- 2.00
- MLS#:
- 645494
- Subdivision:
- Mcewen
ADDITIONAL INFORMATION
Welcome to this 3-Bedroom, 2-full Bath ranch home in East Wichita. Enter the inviting foyer that opens to the living room with hardwood flooring and large windows for expansive backyard views. The remodeled kitchen has black stainless appliances, built-in pantry, lots of cabinetry, newer porcelain tile and eating space for casual meals. Adjacent to the kitchen is a formal dining room that opens to the living room for entertaining ease. In addition, a separate spacious main floor family room/office space with a cozy fireplace. The home features updated exterior and interior paint and brand-new carpet throughout. The primary bedroom has a full bath with updated vanity. Two bedrooms and a second full bath complete the main level. The unfinished basement allows for a rec. room, bonus room and storage room; ready for your personal touch. It has been fully waterproofed with two sump pumps in place, ensuring peace of mind. The home features a 2-car side-load garage, large front porch, and fully fenced-in backyard. Equipped with smart home features, security cameras and Nest thermostat that remain. Enjoy the convenience of nearby shopping, dining and a neighborhood park with walking paths. This home is move-in ready and waiting for you! Schedule your showing today!
$124,900
437 S Paula Unit C Wichita, KS 67209
- Type:
- Condo/Townhouse
- Sq.Ft.:
- 960
- Status:
- Active
- Beds:
- 2
- Year built:
- 1974
- Baths:
- 1.00
- MLS#:
- 645474
- Subdivision:
- Green Oaks
ADDITIONAL INFORMATION
Welcome to this charming, maintenance-free two-bedroom, one-bath home in a prime West Wichita location! Featuring an updated kitchen with sleek granite countertops and new appliances, this home is move-in ready. Enjoy the comfort of brand-new carpet throughout the main floor, a recently installed water heater, and a new electrical panel, ensuring peace of mind. Led lights throughout will keep the energy bill down, electric being your only utility bill! Along with convenient new plumbing hookups for a washer and dryer make laundry a breeze. With a one-car garage and easy access to US-400 and nearby shopping centers, this home offers both convenience and comfort. Don’t miss out on this fantastic opportunity to have affordable living or to make a great investment property!
Andrea D. Conner, License 237733, Xome Inc., License 2173, [email protected], 844-400-XOME (9663), 750 Highway 121 Bypass, Ste 100, Lewisville, TX 75067
Information being provided is for consumers' personal, non-commercial use and may not be used for any purpose other than to identify prospective properties consumers may be interested in purchasing. This information is not verified for authenticity or accuracy, is not guaranteed and may not reflect all real estate activity in the market. © 1993 -2024 South Central Kansas Multiple Listing Service, Inc. All rights reserved
Wichita Real Estate
The median home value in Wichita, KS is $172,400. This is lower than the county median home value of $198,500. The national median home value is $338,100. The average price of homes sold in Wichita, KS is $172,400. Approximately 51.69% of Wichita homes are owned, compared to 37.67% rented, while 10.64% are vacant. Wichita real estate listings include condos, townhomes, and single family homes for sale. Commercial properties are also available. If you see a property you’re interested in, contact a Wichita real estate agent to arrange a tour today!
Wichita, Kansas has a population of 394,574. Wichita is less family-centric than the surrounding county with 28.88% of the households containing married families with children. The county average for households married with children is 30.6%.
The median household income in Wichita, Kansas is $56,374. The median household income for the surrounding county is $60,593 compared to the national median of $69,021. The median age of people living in Wichita is 35.4 years.
Wichita Weather
The average high temperature in July is 91.7 degrees, with an average low temperature in January of 21.7 degrees. The average rainfall is approximately 33.9 inches per year, with 12.7 inches of snow per year.
