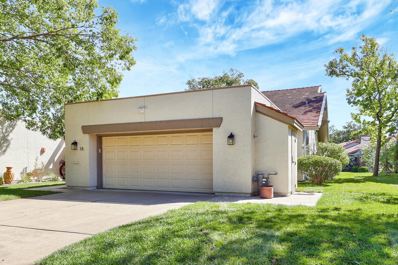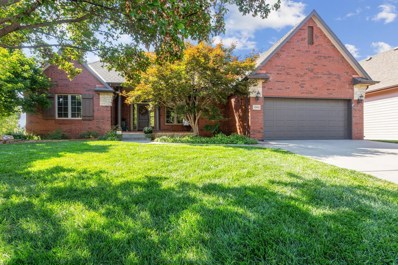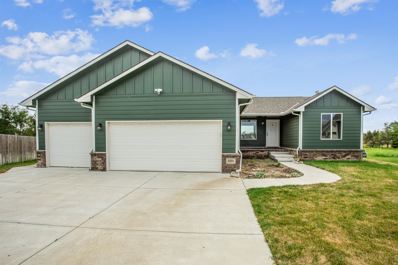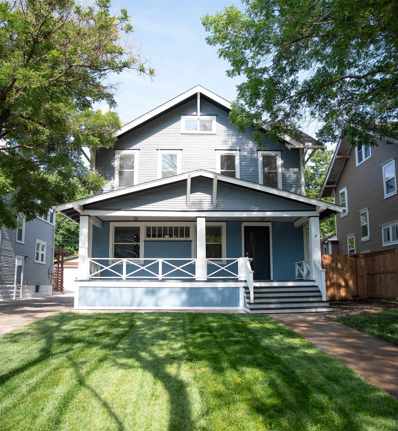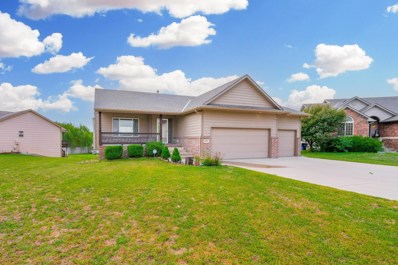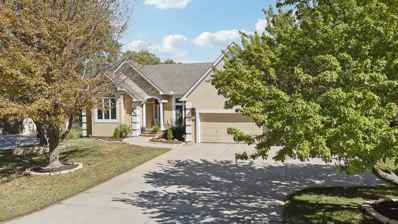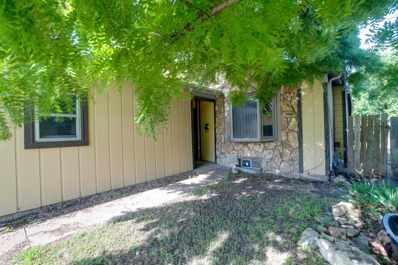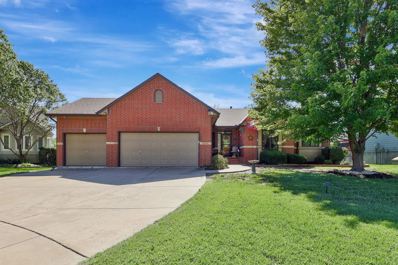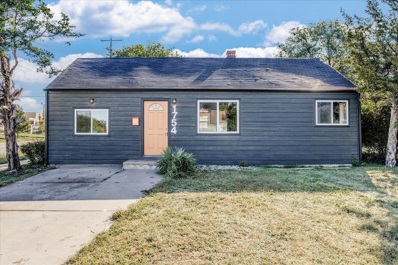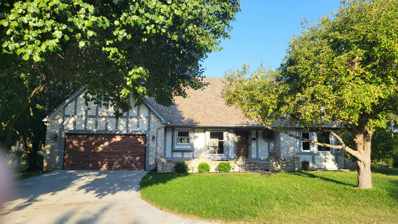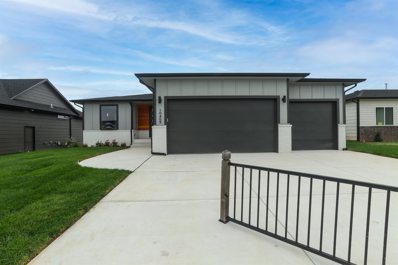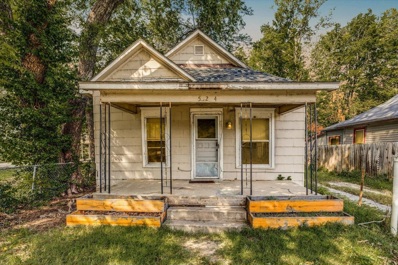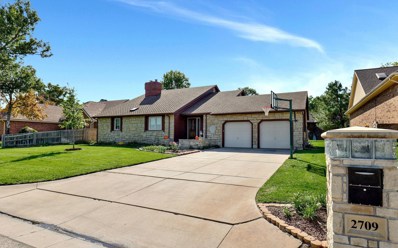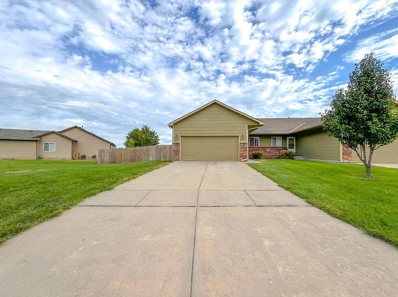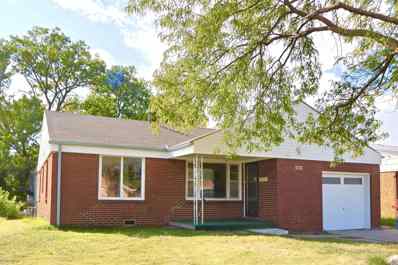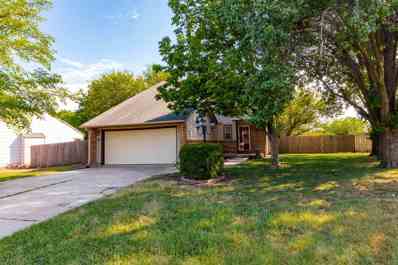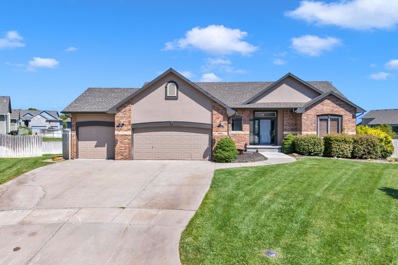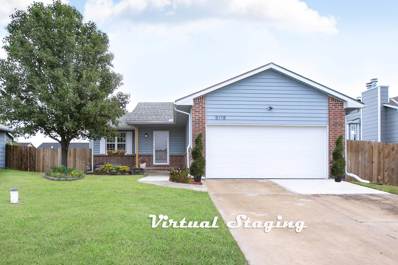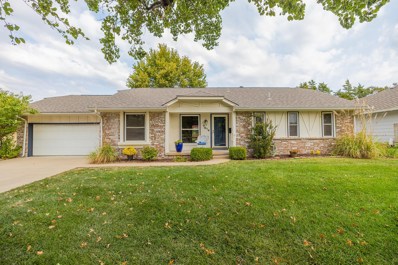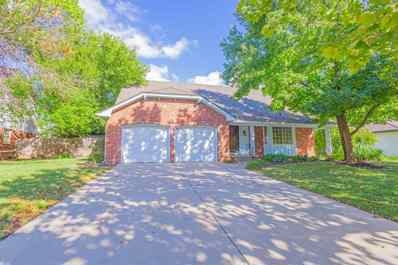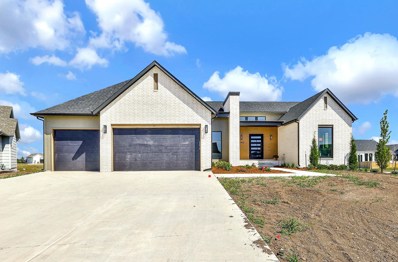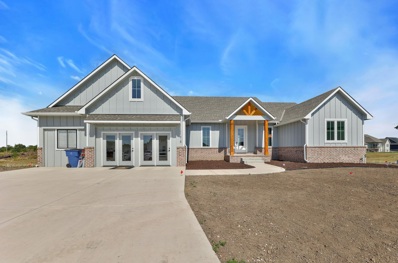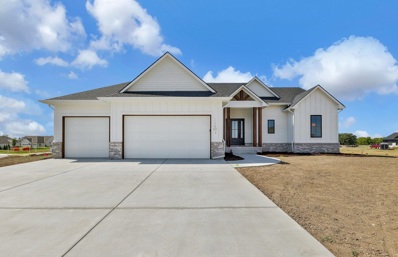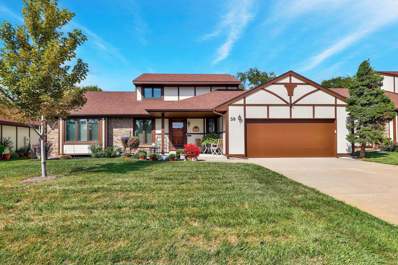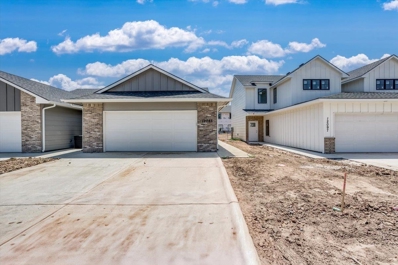Wichita KS Homes for Rent
$395,000
18 E Via Verde St Wichita, KS 67230
- Type:
- Condo/Townhouse
- Sq.Ft.:
- 3,922
- Status:
- Active
- Beds:
- 2
- Year built:
- 1980
- Baths:
- 3.00
- MLS#:
- 645251
- Subdivision:
- Villas
ADDITIONAL INFORMATION
Move-in ready, this home has been completely transformed over the past few years. One of only two Villas built by Don Bachman in 1980, find real stucco and a pitched tile roof along with “almost” zero entry. You’ll love the sky-high vaulted ceiling in this well-maintained Villa with spectacular golf course and lake view at Crestview Country Club. Original plan was opened up to modernize the kitchen/dining area. Well-appointed kitchen has ample counter space, new soft-close cabinetry with pull-outs and a large island with seating along with room for a breakfast table overlooking the stamped concrete enclosed courtyard. High-end appliances all convey including a Thermador convection oven, warming drawer and microwave along with a Kitchenaid gas range/cooktop. Expansive living/dining area with gas fireplace offers a variety of seating options. Unique to this unit is a 14x17 loft with a wall of bookcases, perfect for the home office or additional family room. Loft area has a separately zoned AC unit. Main floor primary bedroom, with separate door to the covered patio, has ample closet space and bath has a low profile shower. Second main floor bedroom overlooks the front courtyard and is close by to the hallway bath, also with a low profile shower. Basement offers a large family room with fireplace, 2 non-compliant bedrooms, one with a cedar closet, bath and laundry. Covered private patio backs to a wide commons area and is eastern-facing for morning sun and evening shade. Find luxury, care-free living is this community featuring a pool that can be reserved for parties. Secure mail. HOA covers all water, trash, mowing, fertilizing, sprinkler system, snow removal, community pool, commons maintenance, driveways and sidewalks, tree and shrub trimming. Andover Schools, Sedgwick County taxes. Luxury living close to Wichita’s finest dining and shopping along with quick highway access. Seller is a licensed agent in the state of Kansas.
- Type:
- Other
- Sq.Ft.:
- 3,451
- Status:
- Active
- Beds:
- 5
- Lot size:
- 0.29 Acres
- Year built:
- 2004
- Baths:
- 3.00
- MLS#:
- 645262
- Subdivision:
- Hawthorne
ADDITIONAL INFORMATION
3 CAR TANDEM GARAGE! Step into luxury with this enchanting 5 bedroom, 3 bath one owner home. You are greeted by the grandeur of vaulted ceilings that elevate the spacious living areas, seamlessly connecting to an open floor plan. Upon entry you will notice the natural light cascades through large transom windows accentuating the beauty of the living room with an eye catching fireplace, newly installed luxury vinyl plank floors and adjoining dining room. The heart of this home lies in the newly updated gourmet kitchen with rich alder wood cabinetry, quartz countertops with eating bar, range hood, spacious walk-in pantry and a large eating space. The bedroom wing features a primary suite with a vaulted ceiling and a private bath with a separate shower & tub, his/her sinks & a walk-in closet. The additional 2 bedrooms offer both comfort and versatility, catering to various lifestyle needs. The main floor is completed with a full hall bath and a spacious separate laundry room. The mid-level walk-out finished basement compliments the main floor with a large rec room/game room, wet bar, 2 bedrooms, full bath & plenty of storage. Nestled against shady trees backing to the South, this home offers a covered deck, a patio & views of the neighborhood pond! Don't miss the 3 car tandem garage! With a harmonious blend of seamless design and natural surroundings, this residence is not just a home; it's a daily escape into tranquility and elegance. New roof & gutters 2019.
$295,000
3221 E Shoffner Ct Wichita, KS 67216
- Type:
- Other
- Sq.Ft.:
- 1,305
- Status:
- Active
- Beds:
- 3
- Lot size:
- 0.3 Acres
- Year built:
- 2022
- Baths:
- 2.00
- MLS#:
- 645245
- Subdivision:
- Meadowlake Beach
ADDITIONAL INFORMATION
This immaculate 2-year-old new build property offers the perfect blend of modern design and convenience. Nestled on a spacious .30-acre lot in Wichita, within the desirable Derby school district, the home features a well-thought-out split floor plan with 3 bedrooms and 2 bathrooms. The open concept living space boasts abundant natural light, and the modern kitchen comes with upgraded appliances, countertops, and a generous island, making it ideal for both daily living and entertaining. Main floor laundry adds to the convenience, while the primary suite provides a peaceful retreat with an en-suite bathroom and walk-in closet. One of the standout features of this property is the framed-in basement, which offers immediate potential for additional living space, adding instant value to the new buyer. The home also includes a 2-car garage and a beautifully landscaped yard, providing plenty of space for outdoor activities. Located near shopping centers, popular restaurants, and with easy access to major highways, this home combines suburban tranquility with urban convenience. Perfect for families or professionals, this move-in-ready property stands out for its quality, location, and future potential.
$338,200
360 N Rutan Avenue Wichita, KS 67218
- Type:
- Other
- Sq.Ft.:
- 2,487
- Status:
- Active
- Beds:
- 4
- Lot size:
- 0.14 Acres
- Year built:
- 1915
- Baths:
- 3.00
- MLS#:
- 645246
- Subdivision:
- Swopes
ADDITIONAL INFORMATION
DRH Homes presents a beautifully remodeled 4 bedroom and 3 bathroom College Hill home, thoughtfully designed to combine new modern finishes with the original character restored on the main floor. This includes 8" baseboards, 9-foot ceilings, double sided staircase, original built ins, windows, and more. The 2nd floor has been re-designed to include a master bedroom with an En suite bathroom and large walk-in closet. In addition to the homes beautifully remodeled 2487 sq ft, there is also an unfinished basement that offers an abundance of storage space. The main floor has a spacious "chef's" kitchen with new cabinetry, quartzite counters, new Energy Saver appliances, a touch faucet, pantry, and prep island. The kitchen is adjacent to a spectacular formal dining room, perfect for entertaining family and friends. Off the kitchen is a separate laundry area, and full bathroom with access to a private backyard with a new fence, and deck perfect for those summer BBQs. All 3 bathrooms have modern vanities with brush gold fixtures, beautifully tiled floors and surrounds. The master suite has a gorgeous curb-less tiled shower, double sinks and walk in closet. The home has updated plumbing and updated electrical that includes a new electric panel and modern energy efficient LED lighting throughout the home. The home also offers an oversized 2 car garage with a workshop area for the hobbyist with built in work benches and mechanic’s pit. End the day and enjoy watching the sunsets while sitting on this large classic "College Hill” porch. Book your showing for this wonderfully unique turnkey home in historic College Hill within walking distance of numerous restaurants, the Crown Uptown Theatre, Clifton Square, College Hill Park, and only minutes from downtown.
- Type:
- Other
- Sq.Ft.:
- 2,451
- Status:
- Active
- Beds:
- 5
- Lot size:
- 0.25 Acres
- Year built:
- 2014
- Baths:
- 3.00
- MLS#:
- 645227
- Subdivision:
- Belle Chase
ADDITIONAL INFORMATION
Welcome to your dream home! Nestled in the sought-after Belle Chase community, this stunning residence boasts exceptional curb appeal with a beautiful partial brick façade and a spacious three car garage. Featuring high-value upgrades like a newer roof (just two years old) and no special taxes, this home offers peace of mind for years to come. Step inside to an open and airy layout, featuring soaring vaulted ceilings and gleaming wood flooring throughout. The chef’s kitchen is a true delight, equipped with a brand new stainless steel refrigerator and microwave, stylish subway tile backsplash, abundant cabinet space, and a convenient eating bar. The adjoining dining room, graced by bay windows, opens to the covered back deck — perfect for indoor-outdoor entertaining. Retreat to the expansive master suite, which also features a vaulted ceiling, spacious walk-in closet, and luxurious en suite bath complete with a double vanity and ample storage. Two additional bedrooms and a second full bath round out the main floor, providing ample space for family or guests. Venture downstairs to discover a sunlit view-out family room, ideal for relaxation and entertainment, complemented by built-in shelves for storage and display. This level also includes two more bedrooms, a third full bath, and a secure safe room for peace of mind. The home is equipped with a comprehensive alarm system featuring cameras and a monitor system for added security. Outside, the covered deck offers an inviting space to unwind while taking in a colorful Kansas sunset. Tucked away in a tranquil setting, this home is conveniently located just a short drive from grocery shopping, restaurants, parks, and major employers, and it has easy access to Hwy 400, I-35, and K-96. With a transferable home warranty valid through November 2025, you can enjoy added assurance in your new home. Schedule your private showing today—this gem won’t last long!
- Type:
- Other
- Sq.Ft.:
- 3,812
- Status:
- Active
- Beds:
- 5
- Lot size:
- 0.21 Acres
- Year built:
- 1997
- Baths:
- 3.00
- MLS#:
- 645222
- Subdivision:
- Reflection Ridge
ADDITIONAL INFORMATION
Super Reflection Ridge Ranch on a cul-de-sac lot! Six panel wood entry door with transom & sidelight, 10' ceiling, crown molding and wood floor! Open formal dining room with 10' ceilings, tappered columns, double windows with transoms, crown molding and wood floor! Super living room with picture windows with transoms, crown molding, gas see-thru fireplace with wood and tile face including wood columns and panels to the ceiling, ceiling fan and crown molding! Spectacular island kitchen with stair-stepped cabinetry, under counter lighting, full stainless steel appliances including a Jennaire gas range and wood floor! Great hearth room with see-thru gas fireplace with brick face & TV box above with wood panels to the ceiling, bay window with built-in seating & bookcases, open rail stairway to bonus room and wood floor! Sharp master bedroom with large bay windows, coffered ceiling and ceiling fan! Luxurious master bath with large Jacuzzi tub, double vanity with tile top, separate tile shower, plant shelf and large walk-in closet with two sweater racks! Bedroom #2 with triple windows with elliptical transom, vaulted ceiling, built-in cabinetry, large closet and plant shelf! Large hall bath with updated granite top, full tile wall and tile floor! Main floor separate laundry room with cabinetry and large pantry! Bonus room with built-in bookcases on either side of the window, closet and ceiling fan! Spectacular basement family room with gas fireplace with stone face to ceiling, large viewout windows, Atrium doors to patio, can lighting plus a super wet bar with raised tile top with wood back, back bar including tower cabinets on each end and mirror between! Just off family room are two more large bedrooms one with triple viewout windows and one with a daylight window and large closets! Full hall bath with double vanity, 4 door linen cabinet separate wet area with full tub/shower! Additionally there in a nice finished office! Large covered deck with ceiling fan, can lighting and TV hookups plus a walkout patio below! Yard has sprinkler system and wrought iron fence! Three car garage with a opener, fully painted, epoxy floor and walkthrough door! Knockdown ceilings! High Efficiency heating and air with humidifier and newer 50 gallon water heater! 50 year composition roof in 2015!
$122,000
747 S Custer Ave Wichita, KS 67213
- Type:
- Other
- Sq.Ft.:
- 1,960
- Status:
- Active
- Beds:
- 3
- Lot size:
- 0.1 Acres
- Year built:
- 1979
- Baths:
- 2.00
- MLS#:
- 645226
- Subdivision:
- Roann
ADDITIONAL INFORMATION
At the end of a cul-de-sac in a centrally located area you will find 747 S Custer. With 3 bedrooms and 2 bathrooms, this would make a great starter home or investment property. As you enter through the front door you will find the cozy living room complete with vaulted ceilings and wood burning fireplace. Hidden above the living space, there is a darling reading nook that would make a great study area. A fully equipped kitchen, full bathroom and two bedrooms complete the main level. In the basement, you will find a living room, bathroom, one bedroom and an office. This spacious duplex offers a peaceful and quiet home in a central area. If you are a student and are considering buying your first investment property, this would be an equitable choice for your future! Call to schedule your appointment today. HOME IS BEING SOLD IN AS-IS CONDITION
$325,000
12367 E Lincoln Wichita, KS 67207
- Type:
- Other
- Sq.Ft.:
- 2,793
- Status:
- Active
- Beds:
- 3
- Lot size:
- 0.23 Acres
- Year built:
- 1999
- Baths:
- 3.00
- MLS#:
- 645218
- Subdivision:
- Woodland Lakes Estates
ADDITIONAL INFORMATION
Beautifully well-maintained sprawling ranch style home located in the prestigious Woodland Lake Estates neighborhood. This is a three bedroom, three bath, three car garage and theatre room on a cul-de-sac facing gorgeous private ponds. Outside there is great curb appeal and in the back is a large deck with private access to the pond, perfect for entertaining or fishing. Inside, there is custom beautiful woodwork throughout the house with extra wide hallways and huge windows allowing natural light. There is a formal dining room and see through gas fireplace with easy access to the living room and kitchen. There includes another dining area off of the kitchen as well. Kitchen has it's own island and bar setup with plenty of cabinet and countertop space. There is a main floor laundry right off of the oversized three car garage. Upstairs has two bedrooms that are very large and spacious, guest bath, and master suite setup. Master bath has a dual sink setup and soaker tub with separate shower. Downstairs is a large living area and extra bedroom with another bathroom. There is an extra theatre room equipped with surround sound and projector perfect for watching movies or the game. Overall, this home offers tons of unique custom features and a lot of space for the money. Feel free to set up your private showing today!
$145,000
1754 N Estelle Ave Wichita, KS 67214
- Type:
- Other
- Sq.Ft.:
- 874
- Status:
- Active
- Beds:
- 3
- Lot size:
- 0.16 Acres
- Year built:
- 1948
- Baths:
- 1.00
- MLS#:
- 645205
- Subdivision:
- Gettos
ADDITIONAL INFORMATION
Welcome to your charming, newly renovated home! This cozy 3-bedroom house features modern updates while retaining its inviting character. The heart of the home is the beautifully designed kitchen, complete with stunning butcher block countertops that add warmth and style. Enjoy plenty of space for cooking and entertaining, with ample cabinetry and modern appliances. The open layout flows seamlessly into a bright living area, perfect for relaxation or gatherings. Each bedroom offers a tranquil retreat, ideal for restful nights. The updated bathroom boasts contemporary fixtures and finishes, adding to the home's appeal. Nestled in a friendly neighborhood, this house combines comfort and convenience, making it the perfect place to call home. Don’t miss the opportunity to make it yours!
- Type:
- Other
- Sq.Ft.:
- 2,641
- Status:
- Active
- Beds:
- 3
- Lot size:
- 0.2 Acres
- Year built:
- 1986
- Baths:
- 3.00
- MLS#:
- 645194
- Subdivision:
- Briarwood Estates
ADDITIONAL INFORMATION
Wow! Lake living in a quiet cul-de-sac! Perfect for the family seeking peace, quiet and safety. Wonderful Tudor home with beautiful kitchen, LR and balcony views inside, and a full length deck in the backyard to enjoy the beautiful lakefront view. Cathedral ceiling and WBFP in LR. Awesome M. Bedroom with walk-in closet, 2nd closet separate, full bath with over-sized jacuzzi tub and so much more. Beautiful kitchen with all appliances, eating area for quick meals, and a service bar. Wine cooler and formal DR also available. Much interior painting and carpet work recently done, as well as updated landscaping and exterior paint as well. Central vacuum, new garage door and an awesome library/game area upstairs. HOA also includes tennis/pickle ball courts, a T-ball diamond, soccer field, and a walking track as well as other features shown in details.
$394,500
10409 W Basil Wichita, KS 67215
- Type:
- Other
- Sq.Ft.:
- 2,598
- Status:
- Active
- Beds:
- 5
- Lot size:
- 0.22 Acres
- Year built:
- 2023
- Baths:
- 3.00
- MLS#:
- 645188
- Subdivision:
- Southern Ridge
ADDITIONAL INFORMATION
Former Model and Parade of Homes winner now for sale! This Kinley floor plan by Kreutzer Homes is timeless and classic. Inside you will find beautiful luxurious finishes throughout this 5 bed, 3 bath home. The living room features an electric fireplace and a cozy sitting nook that provides extra seating during the holidays or family gatherings. Inside the master bedroom is a beautiful custom accent wall and a spacious master en suite bathroom with a tile shower and walk in closet. outside you will appreciate the huge covered deck. This home won the Fall Parade of Homes judges award for finished basement and it sure to impress! Basement includes full wet bar, spacious family room, two bedrooms, and one bathroom. In the highly sought after Goddard School District. Sprinkler, sod and irrigation well included. Taxes and specials estimated. All information deemed reliable but not guaranteed and subject to change without notice.
$79,500
524 W Shirk St Wichita, KS 67213
- Type:
- Other
- Sq.Ft.:
- 834
- Status:
- Active
- Beds:
- 2
- Lot size:
- 0.12 Acres
- Year built:
- 1910
- Baths:
- 1.00
- MLS#:
- 645185
- Subdivision:
- Shirks
ADDITIONAL INFORMATION
This centrally located home is an excellent addition to your investment portfolio or a fantastic option for first-time homebuyers! Featuring 2 bedrooms, 1 bathroom, and a spacious laundry room, it also includes a detached one-car garage/shed. The property boasts a great floor plan and ample backyard storage. The roof was replaced in August 2021, and the living room and bedroom carpets have recently been updated. Investors will appreciate that the seller has invested in significant upgrades, including electrical and water lines, leaving only cosmetic work needed.
$349,900
2709 W Keywest Wichita, KS 67204
- Type:
- Other
- Sq.Ft.:
- 2,663
- Status:
- Active
- Beds:
- 4
- Lot size:
- 0.21 Acres
- Year built:
- 1983
- Baths:
- 3.00
- MLS#:
- 645172
- Subdivision:
- The Moorings
ADDITIONAL INFORMATION
Stone 1-1/2 story 4BR home on Keywest Street in The Moorings! Open, family-friendly layout with large cedar-beam ceiling Hearth/Living room centered around a floor-to-ceiling Winfield Stone fireplace, and huge formal Dining Room opening to a nearly 200sf deck! The wrap-around granite kitchen features custom-built oak cabinetry and premium appliances, and opens to a vaulted, sky-lit tiled sunroom perfect for enjoying breakfast overlooking the manicured backyard. The private MBR suite encompasses the entire upstairs, measures 20'x12' and offers lake views and tons of natural light...plus a 12' walk-in closet, full Onyx shower & separate jetted tub! 2 main floor BR's share a full bath, and downstairs offers a massive Family Gathering area with surround sound and built-in cabinetry, another full-masonry fireplace and double daylight windows, a large wrap-around wet bar, a daylight 4th BR & 3rd full bath. Top Quality construction with 2x6 walls and passive solar elements, including an air-lock entry to keep the cold at bay, full appliance package including refrigerator and washer/dryer, tile and luxury plank flooring, sprinkler on well water. The oversized garage is epoxy coated and has a separate shop area wired for 220 welder/air comp and pull-down attic access. This home has daily lake access, subject to Lake Rules and HOA guidelines!
- Type:
- Other
- Sq.Ft.:
- 1,516
- Status:
- Active
- Beds:
- 3
- Lot size:
- 0.26 Acres
- Year built:
- 2005
- Baths:
- 3.00
- MLS#:
- 645180
- Subdivision:
- Avalon Park
ADDITIONAL INFORMATION
Welcome to your new twin home nestled in a charming neighborhood! This cozy abode boasts three bedrooms and three bathrooms, perfect for families or those who love to host guests. Step inside and be greeted by an open layout that's ideal for both everyday living and entertaining. The vaulted ceilings add a touch of grandeur, making the space feel even more spacious and airy. You'll love the primary bedroom with its walk-in closet - say goodbye to cramped quarters and hello to organized bliss! Downstairs, you'll find a family room in the basement along with a fireplace, perfect for movie nights or game days. Outside, a fenced-in yard awaits along with a patio for entertaining. The neighborhood is a real gem, with plenty to offer. Just a stone's throw from all the amenities and shopping you would need. And when you're in the mood for some fresh air and nature, Pracht Wetlands Park is nearby, offering a serene escape from the hustle and bustle of city life. Updates to this home include the roof, HVAC, and Water heater! All were replaced two years ago, giving you peace of mind! Come see for yourself everything this home has to offer! Get ready to fall in love with your new home sweet home! All information contained herein are thought to be correct but not guaranteed. buyer/agent to confirm room sizes and finishes
- Type:
- Other
- Sq.Ft.:
- 1,636
- Status:
- Active
- Beds:
- 5
- Lot size:
- 0.14 Acres
- Year built:
- 1952
- Baths:
- 3.00
- MLS#:
- 645165
- Subdivision:
- Purcells
ADDITIONAL INFORMATION
Step into this beautifully updated, move-in ready home featuring 5 spacious bedrooms and 2.5 modern bathrooms. Perfect for families of all sizes, this home offers a bright, open-concept kitchen and dining area with all-new appliances included. The 1-car garage adds extra convenience, and with a layout designed for comfort, there's plenty of space to relax or entertain. Prime location and modern finishes make this home a must-see! Don’t miss out on the perfect combination of style, space, and functionality!
$220,000
2338 S Linden Cir Wichita, KS 67207
- Type:
- Other
- Sq.Ft.:
- 1,950
- Status:
- Active
- Beds:
- 3
- Lot size:
- 0.24 Acres
- Year built:
- 1985
- Baths:
- 3.00
- MLS#:
- 645161
- Subdivision:
- Hedgecliff
ADDITIONAL INFORMATION
Welcome to 2338 S Linden Cir! This stunning 3-bedroom, 2.5-bathroom home offers a perfect blend of comfort and style. Step inside to discover a spacious living room featuring a floor-to-ceiling white brick fireplace, creating a cozy focal point for gatherings. The updated kitchen is a chef's delight, seamlessly flowing into the dining area, which boasts a sliding door that opens to your concrete patio—ideal for entertaining and enjoying warm weather. Each of the large bedrooms provides ample space and natural light, with the master suite offering an en suite bathroom for added privacy. Outside, you'll find a generous, fenced-in backyard, perfect for kids, pets, or outdoor activities. The attached 2-car garage adds convenience to this already incredible home. Don’t miss your chance to make this lovely property your own! Schedule a showing today!
$414,900
534 S Fawnwood Ct Wichita, KS 67235
- Type:
- Other
- Sq.Ft.:
- 2,952
- Status:
- Active
- Beds:
- 5
- Lot size:
- 0.43 Acres
- Year built:
- 2007
- Baths:
- 3.00
- MLS#:
- 645146
- Subdivision:
- Auburn Hills
ADDITIONAL INFORMATION
Welcome to 534 S Fawnwood Ct, a stunning family residence that combines comfort, style, and modern amenities in the heart of Auburn Hills. Upon entering, you are welcomed by an inviting foyer that leads to an open-concept living area, thoughtfully designed for both comfort and functionality. The highlight of the home is the cozy hearth room, complete with a stylish fireplace, bathed in natural light, thanks to large windows that offer serene views of the outdoor space. creating a warm and inviting space for family gatherings and entertaining guests. With this split floor plan, the main floor will have the primary suite with ensuite bathroom on one side while two bedrooms and full bath remain on the other side of the living room. The basement features two more bedrooms, a full bathroom, a large living space with a wet bar that is perfect for entertaining. The backyard is beautifully maintained (thanks to the irrigation well) featuring a fully fenced in yard that offers a private setting for outdoor activities and gatherings. Location is paramount, and this home is ideally situated within walking distance to the neighborhood pool and park. This exceptional property combines modern upgrades with a welcoming layout and a brand new roof, making it move-in ready for your family.
$235,000
5118 S Custer St Wichita, KS 67217
- Type:
- Other
- Sq.Ft.:
- 2,060
- Status:
- Active
- Beds:
- 3
- Lot size:
- 0.18 Acres
- Year built:
- 2000
- Baths:
- 3.00
- MLS#:
- 645144
- Subdivision:
- Stone Briar
ADDITIONAL INFORMATION
Move-in ready with lots to offer!!!... --Mostly all of the repairs from the inspection report have been done and MUCH, MUCH MORE! ***NO HOA and NO SPECIALS... HAS A WELL and SPRINKLER SYSTEM -- 3 bedrooms, 2 1/2 baths, 2 Car Garage, Vinyl siding, new interior paint, new LVP flooring, new basement carpet, new light fixtures, new appliances, new PEX water system panel, new faucets, new toilets, new window tint to save on energy bills, new garage door, AC has been recently services and cleaned, roof is in good condition with repairs made. The lawn has also been treated for weeds and overseeded. You will want to come and take a look! ----***All information deemed reliable but not guaranteed. Buyer agent please verify measurements, schools, taxes and specials.
- Type:
- Other
- Sq.Ft.:
- 3,438
- Status:
- Active
- Beds:
- 3
- Lot size:
- 0.21 Acres
- Year built:
- 1978
- Baths:
- 3.00
- MLS#:
- 646018
- Subdivision:
- Rockhurst
ADDITIONAL INFORMATION
Property offered at ONLINE ONLY auction. BIDDING OPENS: Tuesday, October 29th, 2024 at 2 PM (cst) BIDDING CLOSING: Thursday, November 14th, 2024 at 2:10 PM (cst). Bidding will remain open on this property until 1 minute has passed without receiving a bid. Property available to preview by appointment. CLEAR TITLE AT CLOSING, NO BACK TAXES. ONLINE ONLY!!! This property offers a charming and well-located home, ideal for a family or anyone seeking a combination of comfort, space, and convenience. Its location, just off 13th Street between Rock Road and Woodlawn, is excellent, placing it across from Coleman Middle School and Eastview Park, which boasts a walking trail, playground, tennis courts, and a baseball diamond. The established neighborhood creates a sense of community while being close to restaurants, schools, and shopping options. The exterior of the home immediately impresses with its nicely landscaped flowerbeds, large shade trees, and covered front porch. The attached two-car garage with built-in shelving adds practicality. Upon entering, you are welcomed into a foyer that leads to a spacious living room, where a wall of windows fills the space with natural light and offers a view of the backyard. Hardwood flooring extends through most of the home, adding warmth and character. The large formal dining room opens into a well-equipped kitchen that includes a refrigerator, double ovens, and a microwave. There’s a built-in desk and a breakfast area with access to both the garage and backyard, providing added convenience. The main level features three bedrooms, including a primary bedroom with sliding glass doors that open to the backyard patio. This bedroom also includes an ensuite bathroom with a walk-in shower. Two more bedrooms and a full bathroom with a tub/shower combination complete the main floor layout. Downstairs, the fully finished basement offers a comfortable family room featuring a floor-to-ceiling brick fireplace, perfect for cozy gatherings. A wet bar adds to the entertainment value, and the space is completed by an additional finished room, a half-bathroom, and laundry hookups. The beautiful backyard creates a perfect setting for gatherings, featuring a pergola-covered deck equipped with a ceiling fan and a designated space for a TV, making it an ideal outdoor entertainment area. You can unwind by the soothing water fountain or enjoy the tranquility from the stone patio. The backyard also includes a storage shed, providing ample space for storing yard equipment and keeping the outdoor area organized. This outdoor space offers both relaxation and functionality, making it a key highlight of the home. Per the seller, the backflow device was just tested/inspected in 2024 for the sprinkler system. Also, the roof was replaced in 2018 The property is offered subject to the rules, regulations, and restrictions of the Rockhurst Subdivision. Basement square footage has been determined by the county. Seller believes this may not be an accurate representation of the finished square footage. *Buyer should verify school assignments as they are subject to change. The real estate is offered at public auction in its present, “as is where is” condition and is accepted by the buyer without any expressed or implied warranties or representations from the seller or seller’s agents. Full auction terms and conditions provided in the Property Information Packet. Total purchase price will include a 10% buyer’s premium ($1,500.00 minimum) added to the final bid. Property available to preview by appointment. Earnest money is due from the high bidder at the auction in the form of cash, check, or immediately available, certified funds in the amount of $20,000.
$340,000
8322 E Limerick St Wichita, KS 67206
- Type:
- Other
- Sq.Ft.:
- 3,140
- Status:
- Active
- Beds:
- 4
- Lot size:
- 0.24 Acres
- Year built:
- 1971
- Baths:
- 4.00
- MLS#:
- 645122
- Subdivision:
- Brookhollow
ADDITIONAL INFORMATION
Welcome home to this 1970s time capsule! Upon entry to this two story home, you will be greeted with an emerald staircase and fully pink family room. Enjoy your time in the dining room with a ton of natural light. The kitchen, which comes with all appliances, features beautiful buttery yellow details throughout and an eat in space. A wood burning fireplace graces the den. Follow the hallway to a full bathroom, bedroom and main level laundry. Take the staircase up to the remaining three bedrooms, each with just enough space! Take the stairs down and find a generously sized family room with a wet bar, full bathroom and an additional bonus room. The possibilities in this 3,140 sqft home are truly endless! Come in and preserve the originality of the home or come right in and make it your own. This floorplan will give you so many options! Don’t forget to take a walk around back and fall in love with the new to you in ground pool. Two concrete walls were recently replaced, as well as, the new liner and concrete walkaround. Centrally located in East Wichita, you won’t want to miss this home!
- Type:
- Other
- Sq.Ft.:
- 3,672
- Status:
- Active
- Beds:
- 5
- Lot size:
- 0.32 Acres
- Year built:
- 2024
- Baths:
- 5.00
- MLS#:
- 645121
- Subdivision:
- Brookfield
ADDITIONAL INFORMATION
Brand new Nies model home, the Mayfair in Brookfield neighborhood. This home features a large great room with modern design! The kitchen is especially large and has a spacious kitchen island with room for the family to sit! There is a powder room for your guests. The master bedroom has a large bathroom and spacious closet. Split guest bedrooms will make those work from home days a delight. Upstairs bedrooms have jack-n-jill baths. There is a spacious basement that has 2 more bedrooms, which are split and have their own baths. A game room and a large wet bar. Landscaping and yard are included!
- Type:
- Other
- Sq.Ft.:
- 4,068
- Status:
- Active
- Beds:
- 6
- Lot size:
- 0.34 Acres
- Year built:
- 2024
- Baths:
- 5.00
- MLS#:
- 645117
- Subdivision:
- Brookfield
ADDITIONAL INFORMATION
Gorgeous new Ritchie Building Company model home! 6 bedrooms total! It has a modern craftsman elevation. Upstairs has a bed/playroom/office/whatever you want it to be...and a bath!! In the living and dining there are huge windows to bring all the light in! The living has a vault with beams. Don’t sweat having family or friends over for get-togethers with the oversized dining space and open living room into the kitchen. The deck is spacious and covered. The master bath is exceptional with a grand master shower and very spacious master closet! The basement is completed with 2 more beds, bath, rec room, game room, and wet bar! There is a walk-out door to a sunken patio out back. Landscaping is included! Models are open 12-5 Daily.
- Type:
- Other
- Sq.Ft.:
- 3,814
- Status:
- Active
- Beds:
- 5
- Lot size:
- 0.31 Acres
- Year built:
- 2024
- Baths:
- 4.00
- MLS#:
- 645112
- Subdivision:
- Brookfield
ADDITIONAL INFORMATION
Brand new Fahsholtz model in the beautiful area of Brookfield! This gorgeous home has barrel vault in the kitchen. Master suite is very spacious and has the laundry connected to the closet. The other 2 beds on the main level are spacious and the bath is large. There is a 1/2 bath on the main floor for guests. The basement has 9' ceilings, a huge rec room and game room. There is a beautiful wet bar in the huge rec room. There are 3 more beds finished! Sprinklers, and landscaping are included in pricing.
- Type:
- Condo/Townhouse
- Sq.Ft.:
- 2,991
- Status:
- Active
- Beds:
- 2
- Year built:
- 1980
- Baths:
- 3.00
- MLS#:
- 645110
- Subdivision:
- Ashbriar Estates
ADDITIONAL INFORMATION
Seldom on the market! Freestanding Ashbriar Condo! 1 1/2 story. Large primary bedroom on main floor. Updated kitchen with wood floors. Main floor laundry. Giant second bedroom up stairs with private bath. Basement has recreation room, office, 1/2 bath, and very large storage room. This is a must see, move in ready, in a great location! Association takes care of mowing, edging, trash, exterior paint, and new roofs when needed.
$205,000
12083 W Swift Fox Wichita, KS 67223
- Type:
- Other
- Sq.Ft.:
- 1,376
- Status:
- Active
- Beds:
- 4
- Lot size:
- 0.9 Acres
- Year built:
- 2024
- Baths:
- 2.00
- MLS#:
- 645108
- Subdivision:
- Fox Creek
ADDITIONAL INFORMATION
Come check out the "Maxwell " Floor plan that features 4 bedrooms, 2 bathrooms in desirable Fox Creek subdivision in Maize. You will love the neutral interior finish of this home. Natural Cream walls, Accent cabinet on center Island, Frost White quartz countertops, white cabinetry and stainless appliance finish out the kitchen. Beautiful Honey Maple luxury vinyl floor planks for easy care and maintenance. Sod, sprinkler and fence included in the price. General taxes have not been assessed and specials are estimated. HOA is estimated to be at $105/month. THIS IS A MODEL, NOT FOR SALE.
Andrea D. Conner, License 237733, Xome Inc., License 2173, [email protected], 844-400-XOME (9663), 750 Highway 121 Bypass, Ste 100, Lewisville, TX 75067
Information being provided is for consumers' personal, non-commercial use and may not be used for any purpose other than to identify prospective properties consumers may be interested in purchasing. This information is not verified for authenticity or accuracy, is not guaranteed and may not reflect all real estate activity in the market. © 1993 -2024 South Central Kansas Multiple Listing Service, Inc. All rights reserved
Wichita Real Estate
The median home value in Wichita, KS is $172,400. This is lower than the county median home value of $198,500. The national median home value is $338,100. The average price of homes sold in Wichita, KS is $172,400. Approximately 51.69% of Wichita homes are owned, compared to 37.67% rented, while 10.64% are vacant. Wichita real estate listings include condos, townhomes, and single family homes for sale. Commercial properties are also available. If you see a property you’re interested in, contact a Wichita real estate agent to arrange a tour today!
Wichita, Kansas has a population of 394,574. Wichita is less family-centric than the surrounding county with 28.88% of the households containing married families with children. The county average for households married with children is 30.6%.
The median household income in Wichita, Kansas is $56,374. The median household income for the surrounding county is $60,593 compared to the national median of $69,021. The median age of people living in Wichita is 35.4 years.
Wichita Weather
The average high temperature in July is 91.7 degrees, with an average low temperature in January of 21.7 degrees. The average rainfall is approximately 33.9 inches per year, with 12.7 inches of snow per year.
