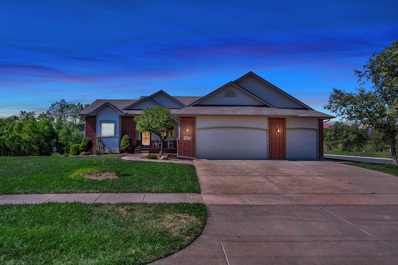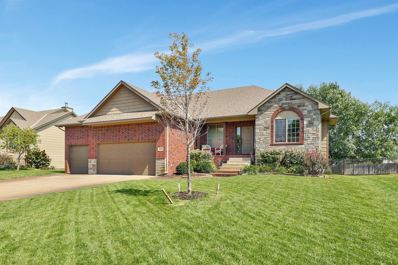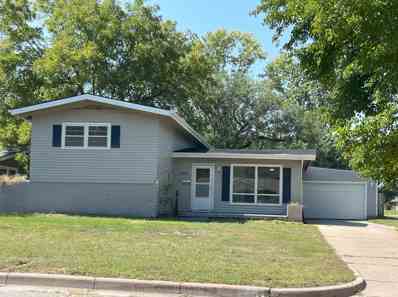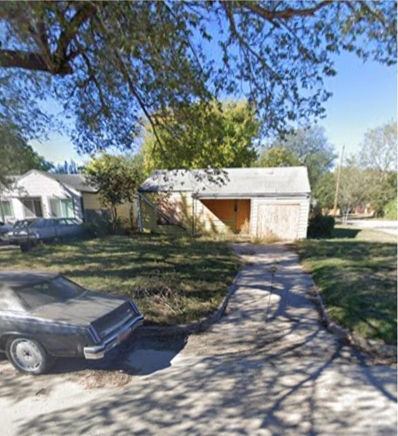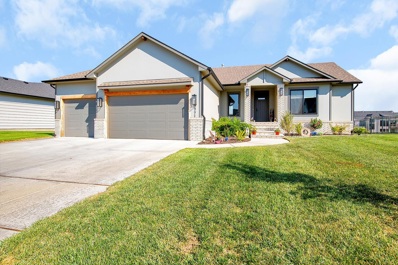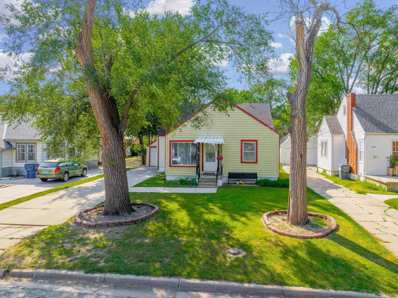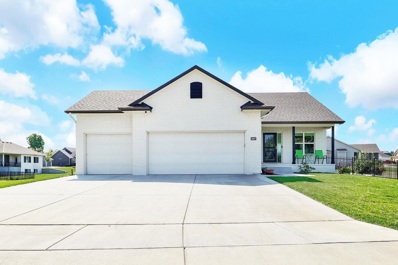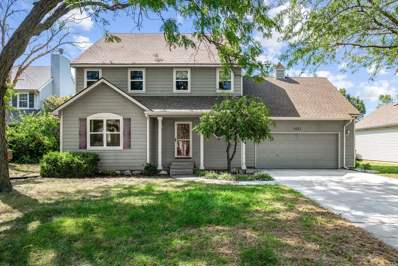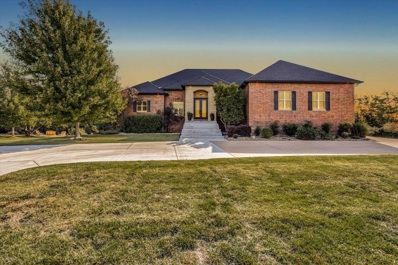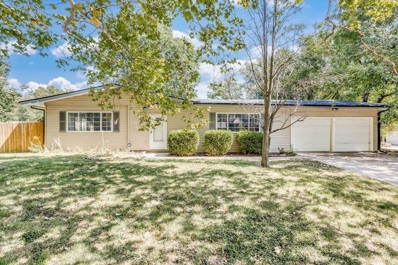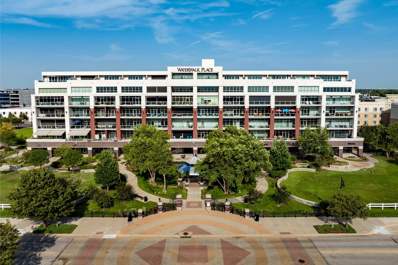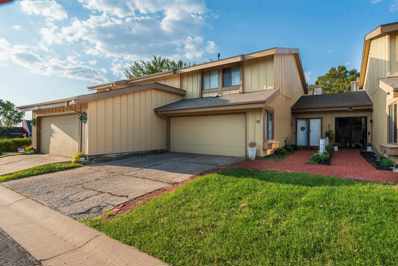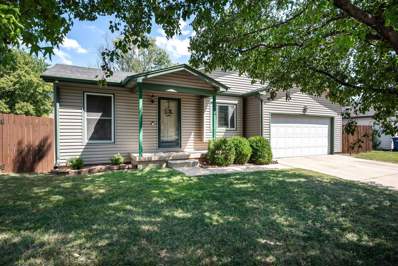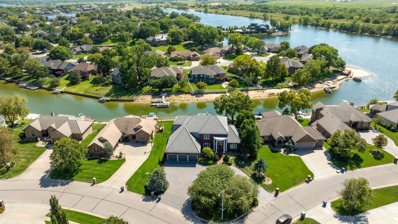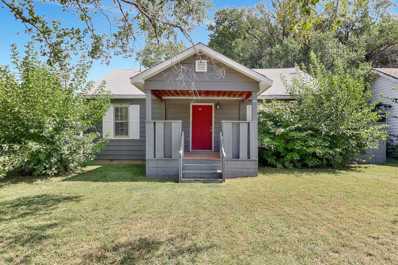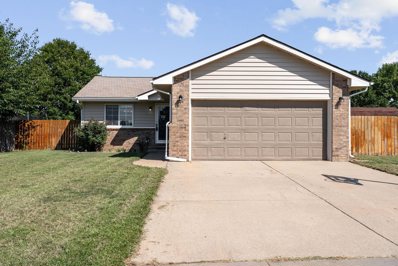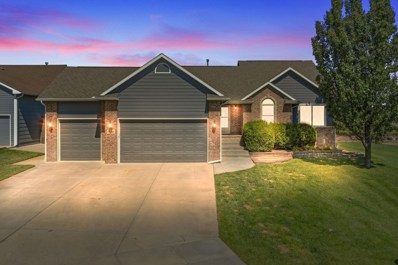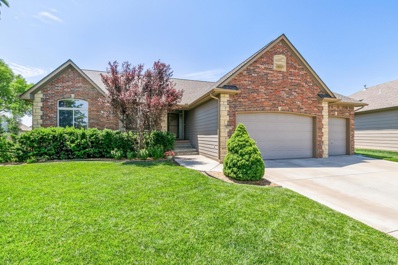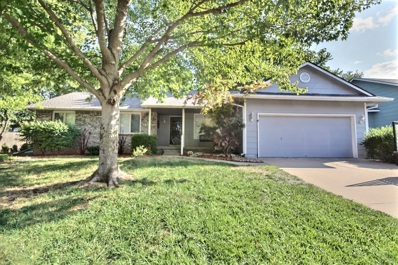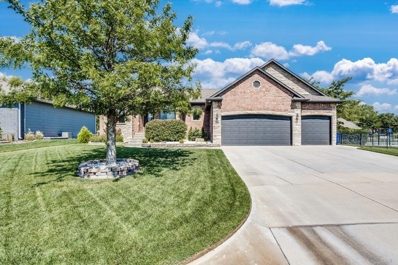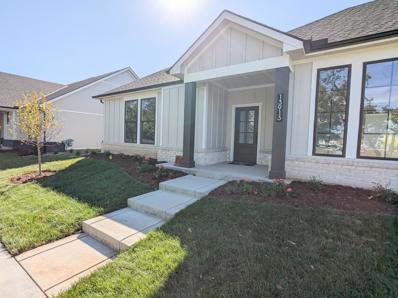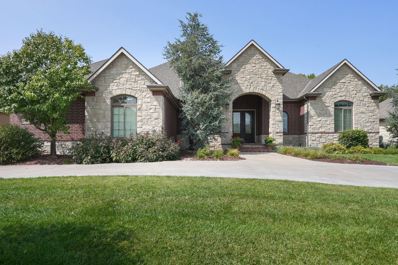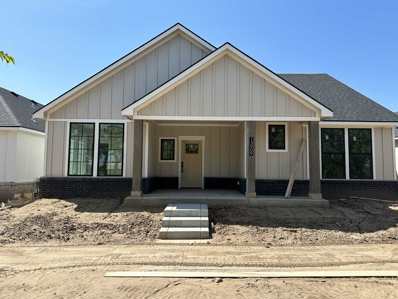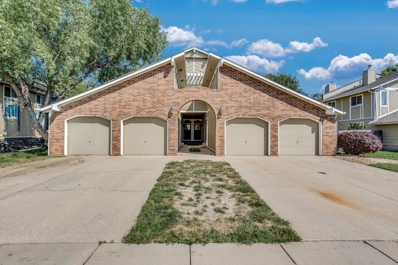Wichita KS Homes for Rent
$350,000
4807 N Hobby St Wichita, KS 67219
- Type:
- Other
- Sq.Ft.:
- 2,520
- Status:
- Active
- Beds:
- 5
- Lot size:
- 0.34 Acres
- Year built:
- 2007
- Baths:
- 3.00
- MLS#:
- 644715
- Subdivision:
- Falcon Falls
ADDITIONAL INFORMATION
Remarkable home on corner lot in Falcon Falls! Great lake views on the stamped patio in the backyard. New high impact roof and gutters were new in 2021. All appliances including washer/dryer to remain with the home. New flooring throughout the home, quartz countertops with an updated look in the kitchen. Other great features include open concept kitchen/dining with a fireplace for great ambiance, main floor laundry, large master suite, and a wet bar in the basement! This home has been well loved, call me or your favorite realtor to take a peek!
- Type:
- Other
- Sq.Ft.:
- 3,163
- Status:
- Active
- Beds:
- 5
- Lot size:
- 0.27 Acres
- Year built:
- 2014
- Baths:
- 3.00
- MLS#:
- 644711
- Subdivision:
- Edgewater
ADDITIONAL INFORMATION
**IMPROVED PRICE** This beautiful Edgewater home sits on a quiet cul-de-sac in the Maize School District. 5 bedrooms, 3 full baths, and a 6th BONUS ROOM with walk-out basement make this property spacious and ready for a new owner! Granite kitchen with extensive cabinet space, walk-in pantry, and gas range opens up to a bright living room with built-ins and gas fireplace. Split-bedroom floor plan with separate, main floor laundry that flows right into master bedroom walk-in closet. En-suite in master bedroom holds large soaker tub with separate sink spaces and walk-in shower. Walk-out basement holds huge family room & wet bar, complete with cocktail fridge - perfect for game & movie nights! 2 additional, large bedrooms, full bathroom, and bonus room complete the layout. This backyard is one of few in the neighborhood that kept the original tree line during development. Sprinkler system is on a well. In addition, there is a well-developed landscape; creating more privacy, making outdoor living even better. There is a large covered deck and an additional, sprawling lower patio. LOW SPECIALS remain!
$199,900
1957 N High St Wichita, KS 67203
- Type:
- Other
- Sq.Ft.:
- 2,062
- Status:
- Active
- Beds:
- 5
- Lot size:
- 0.2 Acres
- Year built:
- 1957
- Baths:
- 3.00
- MLS#:
- 644708
- Subdivision:
- Sunset Heights
ADDITIONAL INFORMATION
Spacious 5-bedroom, 3 bath home features a fenced backyard on a corner lot, new roof including gutter guards, fresh paint, walk-In closet, lots of storage inside the home and the appliances are only 6 years old. The window unit in the master bedroom is to help room be extra cool. Schedule a showing today. Room sizes are approx. Double check the schools (Hadley Middle School has closed).
- Type:
- Other
- Sq.Ft.:
- 872
- Status:
- Active
- Beds:
- 2
- Lot size:
- 0.16 Acres
- Year built:
- 1952
- Baths:
- 1.00
- MLS#:
- 644706
- Subdivision:
- Santa Fe
ADDITIONAL INFORMATION
Investor special! Two Single Family homes for the price of one! One unit has fire damage, while the other is currently rented with minimal repairs needed! Both homes are 2bd/1ba with a 1 car garage!
$659,000
2771 N Anna Ct Wichita, KS 67205
- Type:
- Other
- Sq.Ft.:
- 3,289
- Status:
- Active
- Beds:
- 5
- Lot size:
- 0.31 Acres
- Year built:
- 2021
- Baths:
- 4.00
- MLS#:
- 644697
- Subdivision:
- Sandcrest
ADDITIONAL INFORMATION
Welcome to your lakeside paradise! This stunning home offers the perfect blend of luxury, relaxation, and fun, all located in a family-friendly neighborhood within the sought-after Maize South school district. Enjoy breathtaking water views from your no-maintenance lanai, designed for easy outdoor living and entertaining. With electrical hookups ready for a hot tub and space prepped for an outdoor fireplace, you can create the ultimate retreat. The community offers a variety of amenities to enhance your lifestyle. Whether you're into boating, fishing, or simply soaking up the serene surroundings, this home invites you to embrace the beauty and tranquility of lakeside living. Come experience this dreamy escape - schedule your tour today!
$189,900
1543 N Hood St Wichita, KS 67203
- Type:
- Other
- Sq.Ft.:
- 2,040
- Status:
- Active
- Beds:
- 4
- Lot size:
- 0.16 Acres
- Year built:
- 1945
- Baths:
- 1.00
- MLS#:
- 644694
- Subdivision:
- Beacon Ave Ferrells
ADDITIONAL INFORMATION
MOVE IN READY! This beautiful home features a 4 bedroom, 1 bathroom and an oversized 1 car garage. Located close to riverside, you will fall in love the minute that you see it. Beautiful and spacious living room with hard wood flooring. Separate dining room. HVAC is only five years old, Water heater is 4 year old. This home also offers an unfinished basement where there is room to add an extra bathroom or more bedrooms. Newer windows, Kitchen come with a Refrigerator, Range, and a Microwave. The garage is oversized with room for at least 3 cars, next to it there is a plenty room for a shop. Guttering, concrete side walks and a beautiful back yard. This is the one you've been waiting for. Schedule today for your personal viewing. It surely won't last long!
- Type:
- Other
- Sq.Ft.:
- 2,498
- Status:
- Active
- Beds:
- 4
- Lot size:
- 0.27 Acres
- Year built:
- 2020
- Baths:
- 3.00
- MLS#:
- 644690
- Subdivision:
- Iron Gate
ADDITIONAL INFORMATION
Welcome home! This beautifully crafted 4-year-old home, built by H & H Home Builders, combines modern elegance with quality construction in the desirable Iron Gate development. With eye-catching curb appeal, the home also boasts a serene pond view you can enjoy each evening from the front porch. Enjoy sun-soaked living spaces that flood the open floor plan with natural light, seamlessly connecting the living room, dining area, and luxury kitchen. The living room showcases a stunning fireplace with a floor-to-ceiling brick surround, while the kitchen is pretty, yet functional, with quartz countertops, pull-out drawers, a center island/eating bar, subway tile backsplash, and abundant cabinet space. Retreat to the primary suite, offering plenty of space for furnishings, dual sinks, a large walk-in shower, a separate toilet closet, and a spacious walk-in closet. The finished basement is perfect for relaxing or entertaining, with two additional large bedrooms and a third full bathroom. Extend your living space outdoors in a fully fenced backyard with a covered patio, well-manicured landscaping, and a sprinkler system. Additional highlights include a 3-car garage and access to Iron Gate’s amenities, such as a clubhouse, pool, three community lakes, and a stunning entrance. Located close to restaurants, shopping, entertainment, medical facilities, and major highways, this home provides convenience and a welcoming neighborhood atmosphere.
- Type:
- Other
- Sq.Ft.:
- 2,860
- Status:
- Active
- Beds:
- 4
- Lot size:
- 0.19 Acres
- Year built:
- 1989
- Baths:
- 4.00
- MLS#:
- 644665
- Subdivision:
- Beacon Hill
ADDITIONAL INFORMATION
Don't miss your opportunity to make the charming Beacon Hill neighborhood your new locale! Wind your way past the beautiful community park and feast your eyes on this delightful 2 - Story perfect for the growing family! The main floor has multiple living spaces to enjoy, along with areas for both informal and formal dining, and a well-positioned laundry room and 1/2 bath. Upstairs, find 4 sizable bedrooms, including an oversized primary suite that checks all the boxes, along with another full bathroom for the other rooms! Downstairs, relax in comfort in the updated family room that includes new carpet, modern built in wall and a big screen TV to boot! The accompanying wet bar area is perfect for all of your entertaining needs, along with another full bathroom. Storage areas and a bonus room perfect for the kids toys or the adults office or workout space finish things off! Outside, you'll love the mature tree canopy surrounding your stately home and your newer composite deck in the spacious back yard. Newer windows and newer cement driveway leading to your oversized garage are also highlights! Schedule your showing today!
$899,999
310 N Gateway St Wichita, KS 67230
- Type:
- Other
- Sq.Ft.:
- 5,396
- Status:
- Active
- Beds:
- 5
- Lot size:
- 0.52 Acres
- Year built:
- 2007
- Baths:
- 4.00
- MLS#:
- 644653
- Subdivision:
- Bridgefield
ADDITIONAL INFORMATION
This is a freshly renovated custom-built, full brick home on a large premium lot with a privacy hedge row behind it. The lot includes a sport court with a basketball goal. The bedrooms are all much larger than standard sized bedrooms. His and hers master’s bedroom closets. New custom-built master bath shower. New flooring throughout the house. New quartz countertops throughout the main level. The basement ceilings are nearly 10’ high, which makes a drastic difference compared to 8’ basement ceilings. Downstairs bar area with dishwasher, garbage disposal, and refrigerator. Upstairs and downstairs laundry rooms. Lots of storage space. Massive, extra deep and oversized three-car garage. Corner lot. Basement weight room that could easily be converted to a game room with room for a pool table or a movie room. Downstairs work space with custom cabinetry and work island. Upstairs office space with built-in shelving. Roof was replaced two-years ago with impact resistant shingles. The railings and steps to the deck were just replaced with custom cable railings.
$255,000
244 S Lochinvar Wichita, KS 67207
- Type:
- Other
- Sq.Ft.:
- 2,354
- Status:
- Active
- Beds:
- 3
- Lot size:
- 0.35 Acres
- Year built:
- 1956
- Baths:
- 2.00
- MLS#:
- 644650
- Subdivision:
- Bonnie Brae
ADDITIONAL INFORMATION
This spacious 3-bedroom, 2-bath home in East Wichita offers over 2,000 square feet of comfortable living space. The open floor plan creates a seamless flow throughout, perfect for entertaining or family gatherings. Enjoy a large, extra family room, providing plenty of space for relaxation or activities. The home also features a 2-car garage and a generous backyard, ideal for outdoor living and play. Located within the Wichita school district, this home is perfect for families looking for both convenience and comfort in a desirable neighborhood.
$299,900
515 S Main St Wichita, KS 67202
- Type:
- Condo/Townhouse
- Sq.Ft.:
- 1,108
- Status:
- Active
- Beds:
- 1
- Year built:
- 2007
- Baths:
- 1.00
- MLS#:
- 644649
- Subdivision:
- Waterwalk Residences
ADDITIONAL INFORMATION
Downtown living at its best and NO STEPS. WaterWalk Place Condos!! From the view of the river, the city & the skyline to the richness of the ground's landscaping, WaterWalk bursts with the beginning of a wonderful life. Living has Enjoy fabulous sunsets on your 26' x 18'6" patio. Enjoy a decorator designed 3-D wall, all hand painted by a nationally known artist. The large, open kitchen is perfect for hosting friends, family and parties. Stainless steel appliances and a large walk-in pantry assist you. You live in a parking garage, so plenty of parking for all these people to come visit!! Perfect place to host the 4th of July party, as downtown has spectacular fireworks. Oversized Garage that is attached to the condo. Very safe and secure. Garage is 21' 6" x 12'6" There is a separate storage unit in the basement, 24' x 13' to store out of season items, clothes, decorations, furniture, etc. This home has pattern and texture. It translates into warm and welcoming. Make an appointment to see this home today! Park by your front door & walk in--NO STEPS ANYWHERE.
- Type:
- Condo/Townhouse
- Sq.Ft.:
- 2,476
- Status:
- Active
- Beds:
- 3
- Lot size:
- 0.01 Acres
- Year built:
- 1977
- Baths:
- 3.00
- MLS#:
- 644638
- Subdivision:
- Cedar Lake Village
ADDITIONAL INFORMATION
Welcome to your new home! This expansive 3-bedroom, 2-bathroom condo offers over 2,000 square feet of newly remodeled living space, perfect for families seeking both comfort and convenience. Nestled in a peaceful association, you'll enjoy a serene atmosphere while still being just moments away from shopping and major highways. The thoughtful layout provides ample room for everyone, with a generous living area and modern finishes throughout. Step into a beautifully updated interior featuring fresh, contemporary touches that enhance both style and functionality. Whether you're entertaining guests or relaxing with family, this condo provides the ideal setting. Experience the best of both worlds—proximity to amenities and a tranquil retreat. Schedule your tour today and discover your new home!
- Type:
- Other
- Sq.Ft.:
- 1,836
- Status:
- Active
- Beds:
- 2
- Lot size:
- 0.16 Acres
- Year built:
- 1988
- Baths:
- 2.00
- MLS#:
- 644630
- Subdivision:
- Pawnee Mesa
ADDITIONAL INFORMATION
Don't miss out on this beautiful, move-in ready ranch style home within the Goddard school district. As you walk inside, you will see vaulted ceilings with an open concept, updated vinyl windows, updated light fixtures, wood laminate flooring and neutral colors throughout. All of the kitchen appliances stay with the home and there is newer carpet in the bedrooms. The basement has a large 24x16 family room with knock-down texture ceiling. Also, there is a non-conforming 3rd bedroom with a walk-in closet and its own full bathroom. Outside you'll find a well landscaped yard with a sprinkler system, and a newly remodeled deck in 2024. The pool was installed in 2010. The mechanics of the auto cover is new in 2021; Cover new 2020; the motherboard to the pool heater has been replaced; the pump motor, impeller, seal plate, and water control valve all replaced in 2024.The backyard fence was stained in 2021. This home has quick and easy access to Kellogg, nearby highways (I-235/I-35/K-96), as well as restaurants and shopping. Don't miss out on this wonderful and well-maintained West side property!!
$774,900
3415 W Bayview St Wichita, KS 67204
- Type:
- Other
- Sq.Ft.:
- 5,934
- Status:
- Active
- Beds:
- 4
- Lot size:
- 0.4 Acres
- Year built:
- 2000
- Baths:
- 6.00
- MLS#:
- 644622
- Subdivision:
- The Moorings
ADDITIONAL INFORMATION
Stately 2-story full-brick home @ The Moorings on Crystal Lake! Located on a corner lot with circle drive, but with fantastic beachfront access and views of the main lake...this grand estate-sized home offers so many amenities rarely found! From the charcoal-colored circle drive and rich burgundy brick with architectural cast-stone surrounding the 40'+deep 3-car garage, to the 20' white columns and rounded porch with curved stairs and the sweeping entry staircase...you'll be amazed at the craftsmanship upon entering! The huge formal dining room boasts an arched glass back-lit built-in hutch/buffet, and the 20' tall Living Room is trimmed in crown-molding and features a towering 2-story fireplace with built-in cabinetry and massive circle-head windows overlooking the deck and lake beyond. The hearth-room kitchen is both large yet cozy, with the perfect spot to gather with family for the big game or holiday festivities, a bay breakfast nook and angled island workspace, dual-zone Ilve Italian 6-burner gas range & double oven, Advantium convection microwave and site-built glazed ash cabinetry including the paneled refrigerator. There's both covered and open deck areas off the kitchen and LR areas, a lakeside guest bedroom & bathroom with a large glass-block tile shower, and separate 1/2 bath for guests. Upstairs features a spacious master suite with bay sitting area overlooking the miles of shoreline, a massive walk-in shower and separate soaker tub, double walk-in closets and double vanity space. Another front bedroom with en-suite bath plus a bonus room above the garage with it's own back staircase down to the garage! The full walkout basement has a sun/spa room, 40' long Family gaming and recreation area centered around the curved wet bar, another huge guest bedroom and shower plus a separate half bath for guests. There are multiple storage areas, concrete storm-room areas under the front porch and the back of the garage that walks out to the lake for convenient storage of beach & fishing gear. There's even a hidden panic room you may not be able to find! The professional landscaping and mature trees offer shade and privacy, the 40'+ deep 3-car garage easily holds 4 cars plus room for shop area and extra storage. The concrete tile roof is 7 years old and should last 43 more, the home is almost full brick (3-story on the back) and there's a huge dock with private sand beach, fully fenced backyard in aluminum powder-coated materials and multiple patio and entertainment areas. This home truly represents a value seldom seen, and rarely offered...so schedule your tour today!
$120,000
958 N Terrace Dr Wichita, KS 67208
- Type:
- Other
- Sq.Ft.:
- 1,152
- Status:
- Active
- Beds:
- 3
- Lot size:
- 0.19 Acres
- Year built:
- 1946
- Baths:
- 1.00
- MLS#:
- 644609
- Subdivision:
- Belmont Park
ADDITIONAL INFORMATION
Welcome to your new home! The home sits on a spacious corner lot, providing ample outdoor space for various activities and landscaping possibilities. Entering the house you are greeted by a welcoming foyer that leads into the open living space. The home features three well-appointed bedrooms, a family room and a 20 x 20ft 2 car garage. New sewer line from house to main line. Close to parks, shopping center & WSU. Schedule your showing today!
- Type:
- Other
- Sq.Ft.:
- 1,744
- Status:
- Active
- Beds:
- 3
- Lot size:
- 0.2 Acres
- Year built:
- 1996
- Baths:
- 2.00
- MLS#:
- 644601
- Subdivision:
- Lark
ADDITIONAL INFORMATION
Welcome to this beautifully maintained 3-bedroom, 2-bathroom home in the highly sought-after Goddard School District! Enjoy the luxury of brand new siding wrapping the entire exterior, offering both curb appeal and peace of mind for years to come. Inside, you'll find a spacious layout perfect for everyday living, including vaulted ceilings, oversized windows, and a full wet bar in the basement. The privacy-fenced backyard is a true retreat, featuring a charming cedar deck—ideal for outdoor entertaining or simply enjoying your private backyard. Need extra storage? You’ll love the oversized, two-story premium storage shed for your lawn equipment, seasonal decorations, or even as a hobby space. There’s even a custom dog house with A/C, ensuring your furry friends stay comfortable year-round. This property is a rare find in a great location. Don’t miss your chance to make it yours—schedule a showing today!
$339,000
15316 E Sharon St Wichita, KS 67230
- Type:
- Other
- Sq.Ft.:
- 2,738
- Status:
- Active
- Beds:
- 5
- Lot size:
- 0.22 Acres
- Year built:
- 2008
- Baths:
- 3.00
- MLS#:
- 644598
- Subdivision:
- Brookhaven Estates
ADDITIONAL INFORMATION
Welcome to this exceptional 5-bedroom, 3-bath home offering over 2,700 sqft of luxurious living space. Nestled on a quiet street in a one-entry neighborhood, this well-maintained, one-owner residence features stunning wood flooring, fresh new carpet, and soaring vaulted ceilings. The kitchen and bathrooms boast elegant quartz countertops. The master suite is a private retreat with a walk-in closet, dual sinks, a soaker tub, and a separate shower. Enjoy entertaining in the basement with a wet bar, cozy fireplace, and a versatile space that can serve as a game room or be converted into a 6th bedroom. Additional highlights include a high-impact resistant roof, upgraded 75-gallon water heater, sprinkler system, and shared well for irrigation, shelving in garage, and washer & dryer hookups on main level & bsmt. Located in the esteemed Andover School District with the benefit of Sedgwick County taxes. This perfect home is just waiting for you!
$419,000
14233 W Burton Ct. Wichita, KS 67235
- Type:
- Other
- Sq.Ft.:
- 2,824
- Status:
- Active
- Beds:
- 5
- Lot size:
- 0.28 Acres
- Year built:
- 2007
- Baths:
- 3.00
- MLS#:
- 644595
- Subdivision:
- Auburn Hills
ADDITIONAL INFORMATION
PRICE IMPROVEMENT!!! Want some room to breathe? Want meticulously clean? Want an incredible location? Want your cake and eat it too!!!??? Well, it's not very often that you can have it all, but today is YOUR day! Premier NW neighborhood featuring a first-class POOL and POOLHOUSE in overly sought after school district. Flooded with light and space for days, this impeccably maintained gem is move-in-ready and priced to move! Up-sizing, down-sizing, or right-sizing, you will be completely covered. No gimmicks here...just a wishlist slaying, box checking opportunity that is anxiously awaiting its new owners! You will experience an abundance of entertaining options, storage for the overflow, and your guests will be smothered in amenities. If you have been desperately seeking to find a tremendous value, with a great layout, spacious living areas, and NO SPECIALS, you could not ask for better timing and a better home! The only thing missing at this point is YOU!!!
$264,900
2056 S Cooper Ct Wichita, KS 67207
- Type:
- Other
- Sq.Ft.:
- 2,023
- Status:
- Active
- Beds:
- 3
- Lot size:
- 0.19 Acres
- Year built:
- 1990
- Baths:
- 3.00
- MLS#:
- 644585
- Subdivision:
- Hedgecliff
ADDITIONAL INFORMATION
BUYERS FINANCING FELL THROUGH A WEEK BEFORE CLOSING! This 3-bedroom, 3-bathroom ranch offers ample living space for those who love to entertain. Enjoy the tranquility and safety of a cul-de-sac setting, with mature trees providing a serene atmosphere. The open living room with vaulted ceilings and a wood-burning fireplace (with convenient gas start) creates a warm and welcoming ambiance. The island kitchen is perfect for cooking and entertaining, with plenty of counter space and storage. Convenience is key with a main-floor laundry room. The master suite offers a jetted tub and a walk-in closet for ultimate relaxation and privacy. The finished basement provides additional living space with a family room, bathroom, and a versatile bedroom/media room/game room/rec room. Enjoy outdoor entertaining on the stone patio, accessible through the sliding glass doors. The home has been well-maintained with recent updates, including a new water service in 2021, a new hot water tank in 2020, and a new HVAC system in 2015. Don't miss this opportunity to make this beautiful ranch your new home!
- Type:
- Other
- Sq.Ft.:
- 3,230
- Status:
- Active
- Beds:
- 5
- Lot size:
- 0.22 Acres
- Year built:
- 2008
- Baths:
- 3.00
- MLS#:
- 644540
- Subdivision:
- Auburn Hills
ADDITIONAL INFORMATION
NO SPECIALS!!! Elegant Golf Course Retreat in Auburn Hills Discover your perfect sanctuary in this stunning 5-bedroom, 3-bathroom home, ideally situated on the 15th hole of a beautiful golf course in Auburn Hills. This residence combines luxury and functionality, featuring a dedicated office space perfect for remote work or study, alongside a spacious split floor plan that ensures privacy and comfort for the entire family. Step inside to find a warm and inviting interior adorned with high-quality hickory cabinets, providing both style and ample storage. The all-brick and stone exterior not only enhances the home’s curb appeal but also ensures durability and low maintenance, allowing you to enjoy the beauty of your surroundings without worry. A standout feature of this property is the impressive garage setup, which includes an 18x8 two-car garage door, a 9x8 third car door, and a 7x7 garage door, offering plenty of space for vehicles and additional storage needs. The home is also equipped with a Class IV roof for enhanced durability, wiring for a generator for added convenience, and exterior camera monitors for peace of mind. Just steps away, you'll find one of the community pools, perfect for cooling off on hot summer days or enjoying leisurely weekends. With its prime location and exceptional features, this home provides an unparalleled lifestyle for families and golf enthusiasts alike. Don’t miss the opportunity to make this exquisite property your own. Schedule a private tour today and experience the perfect blend of comfort, security, and outdoor living!
- Type:
- Other
- Sq.Ft.:
- 1,860
- Status:
- Active
- Beds:
- 2
- Lot size:
- 0.15 Acres
- Year built:
- 2024
- Baths:
- 2.00
- MLS#:
- 644534
- Subdivision:
- Jacobs Farm
ADDITIONAL INFORMATION
Enjoy patio home living at its best in our new Courtyards at Jacob’s Farm community (on the northwest corner of 135th Street West and Central Ave). Combine upscale amenities and beautiful, expansive nature setting and you will see why homes in our courtyard communities are so popular! This home is located in our first developed phase of 79 patio homes but there will be over 300 more patio homes to the north of this phase connected by golf cart/walking paths and multiple clubhouses, pools, and active adult indoor and outdoor amenities providing a feeling of living in your own active adult resort! This model is the Bedford Model with optional 4 seasons room, part of our collection of patio homes where the front of your home faces a walkable park and your garage is on the back of the home with access via a short alley. Beautiful open plan with lots of windows for natural light and great end location for extra green space beside your courtyard patio. Enjoy a dream garage with 3rd car bay being 40 feet long providing tons of space for storage, extra vehicles/toys or workshop. Off the main living room is a wonderful 4 seasons room that makes for a great office, hobby room or exercise space. HOA dues cover landscape/sprinkler system maintenance, trash service, snow removal, common area maintenance and exclusive access to all the upcoming amenities including two outdoor heated saltwater swimming pools, two clubhouses pickleball courts, and many additional outdoor amenities for gathering and activities. The clubhouses will have multiple spaces for socializing complete with areas for food prep, restrooms, and exercise room complete with resistance and cardio equipment --- all this exclusive to our courtyard homeowners and their guests. Sales office open daily 1-5 PM. Closed Fridays or call for appointment. Room measurements are estimated. Taxes are estimated and disclosed for when taxes are fully assessed. Price includes lot.
- Type:
- Other
- Sq.Ft.:
- 4,789
- Status:
- Active
- Beds:
- 6
- Lot size:
- 0.41 Acres
- Year built:
- 2013
- Baths:
- 5.00
- MLS#:
- 644533
- Subdivision:
- Garden Walk Estates
ADDITIONAL INFORMATION
Welcome to this stunning, custom-built home in The Estates at Garden Walk! As you approach, you'll be captivated by the beautifully landscaped yard and covered porch that invite you inside. Step into the welcoming foyer and immediately take in the modern, open design of the home. Exposed beams, vaulted ceilings, and large windows with stone fireplace and hardwood floors showcase the meticulous attention to detail throughout. The heart of the home, the kitchen, features an open floor plan with stainless steel GE appliances, a spacious island, buffet, coffee bar, and a walk-through pantry. Enjoy your meals at the kitchen island, in the formal dining room, or on the deck for an al fresco experience. The primary suite is a true retreat, offering direct access to the covered deck, perfect for sipping your morning coffee. The primary bathroom boasts dual sinks and vanities, a large soaking tub, a separate walk-in shower with a sitting bench and multiple shower heads, and a private commode. The spacious primary closet, bathed in natural light, leads to a well-appointed laundry room with a wash sink, folding counters, cabinets, and hanging space. On the main level, you'll find two additional bedrooms, a full and a half bathroom, and a convenient mudroom. The walk-out basement is an entertainer’s dream, featuring a large family/rec room and wet bar, leading to a covered patio with an in-ground, heated swimming pool. This space is perfect for hosting gatherings, especially during football season! The full walk out basement also includes three bedrooms, one bonus room, two full bathrooms, and ample storage. The fully fenced backyard is designed for fun, with a heated pool, patio space, and covered deck. Plus, there’s plenty of garage space for all your toys and vehicles. This home truly offers space and luxury for everyone. Come see it and experience its unique features today! Check out the floorplan in the associated documents!
- Type:
- Other
- Sq.Ft.:
- 2,079
- Status:
- Active
- Beds:
- 2
- Lot size:
- 0.09 Acres
- Year built:
- 2024
- Baths:
- 2.00
- MLS#:
- 644529
- Subdivision:
- Jacobs Farm
ADDITIONAL INFORMATION
Enjoy patio home living at its best in our new Courtyards at Jacob’s Farm community (on the northwest corner of 135th Street West and Central Ave). Combine upscale amenities and beautiful, expansive nature setting and you will see why homes in our courtyard communities are so popular! This home is located in our first developed phase of 79 patio homes but there will be over 300 more patio homes to the north of this phase connected by golf cart/walking paths and multiple clubhouses, pools, and active adult indoor and outdoor amenities providing a feeling of living in your own active adult resort! This model is the Haven Model, part of our collection of patio homes where the front of your home faces a walkable park and your garage is on the back of the home with access via a short alley. This is a perfect layout for entertaining with expansive great room and large gourmet kitchen complete with large walk in pantry. The outdoor courtyard is very private and is a fantastic extension of your indoor entertaining space. Both bedrooms and den have great storage and the owner suite includes a spacious zero entry custom walk in shower. HOA dues cover landscape/sprinkler system maintenance, trash service, snow removal, common area maintenance and exclusive access to all the upcoming amenities including two outdoor heated saltwater swimming pools, two clubhouses pickleball courts, and many additional outdoor amenities for gathering and activities. The clubhouses will have multiple spaces for socializing complete with areas for food prep, restrooms, and exercise room complete with resistance and cardio equipment --- all this exclusive to our courtyard homeowners and their guests. Sales office open daily 1-5 PM. Closed Fridays or call for appointment. Room measurements are estimated. Taxes are estimated and disclosed for when taxes are fully assessed. Price includes lot.
$125,000
10524 W Texas St Wichita, KS 67209
- Type:
- Condo/Townhouse
- Sq.Ft.:
- 1,176
- Status:
- Active
- Beds:
- 2
- Year built:
- 1982
- Baths:
- 2.00
- MLS#:
- 644504
- Subdivision:
- Oak Cliff Estates
ADDITIONAL INFORMATION
Welcome home to this well maintained two story 2 bed, 1.5 bath, 1 car garage condo with a finished basement in West Wichita! The main level features a spacious living room, 1/2 bathroom and an updated kitchen with painted cabinets, light, formica countertops and all appliances remain. Upstairs you will find 2 bedrooms including the primary which has a large walk in closet, and a full bathroom. The cozy basement has a finished family room with brick fireplace and an egress window along with a large storage room. The backyard is set up as a private courtyard and fully fenced. The HOA covers the exterior maintenance, exterior insurance, trash service, lawn service, snow removal and takes care of all the commons areas. Don't let this low maintenance home get away, schedule your private showing today!
- Type:
- Other
- Sq.Ft.:
- 1,846
- Status:
- Active
- Beds:
- 2
- Lot size:
- 0.09 Acres
- Year built:
- 2024
- Baths:
- 2.00
- MLS#:
- 644489
- Subdivision:
- Jacobs Farm
ADDITIONAL INFORMATION
Enjoy patio home living at its best in our new Courtyards at Jacob’s Farm community (on the northwest corner of 135th Street West and Central Ave). Combine upscale amenities and beautiful, expansive nature setting and you will see why homes in our courtyard communities are so popular! This home is located in our first developed phase of 79 patio homes but there will be over 300 more patio homes to the north of this phase connected by golf cart/walking paths and multiple clubhouses, pools, and active adult indoor and outdoor amenities providing a feeling of living in your own active adult resort! This model is the Clay Model, part of our collection of patio homes where the front of your home faces a walkable park and your garage is on the back of the home with access via a short alley. With a great private location- the outdoor courtyard faces south with greenspace to enjoy setting outside. The beautiful kitchen has large walk in pantry and open to spacious living and dining - all with views to the outdoor courtyard. Both bedrooms have walk in closets and the owners suite has a custom zero entry walk in shower. HOA dues cover landscape/sprinkler system maintenance, trash service, snow removal, common area maintenance and exclusive access to all the upcoming amenities including two outdoor heated saltwater swimming pools, two clubhouses pickleball courts, and many additional outdoor amenities for gathering and activities. The clubhouses will have multiple spaces for socializing complete with areas for food prep, restrooms, and exercise room complete with resistance and cardio equipment --- all this exclusive to our courtyard homeowners and their guests. Sales office open daily 1-5 PM. Closed Fridays or call for appointment. Room measurements are estimated. Taxes are estimated and disclosed for when taxes are fully assessed. Price includes lot.
Andrea D. Conner, License 237733, Xome Inc., License 2173, [email protected], 844-400-XOME (9663), 750 Highway 121 Bypass, Ste 100, Lewisville, TX 75067
Information being provided is for consumers' personal, non-commercial use and may not be used for any purpose other than to identify prospective properties consumers may be interested in purchasing. This information is not verified for authenticity or accuracy, is not guaranteed and may not reflect all real estate activity in the market. © 1993 -2024 South Central Kansas Multiple Listing Service, Inc. All rights reserved
Wichita Real Estate
The median home value in Wichita, KS is $172,400. This is lower than the county median home value of $198,500. The national median home value is $338,100. The average price of homes sold in Wichita, KS is $172,400. Approximately 51.69% of Wichita homes are owned, compared to 37.67% rented, while 10.64% are vacant. Wichita real estate listings include condos, townhomes, and single family homes for sale. Commercial properties are also available. If you see a property you’re interested in, contact a Wichita real estate agent to arrange a tour today!
Wichita, Kansas has a population of 394,574. Wichita is less family-centric than the surrounding county with 28.88% of the households containing married families with children. The county average for households married with children is 30.6%.
The median household income in Wichita, Kansas is $56,374. The median household income for the surrounding county is $60,593 compared to the national median of $69,021. The median age of people living in Wichita is 35.4 years.
Wichita Weather
The average high temperature in July is 91.7 degrees, with an average low temperature in January of 21.7 degrees. The average rainfall is approximately 33.9 inches per year, with 12.7 inches of snow per year.
