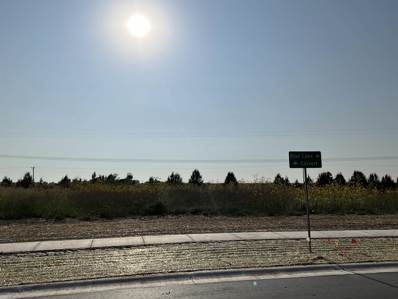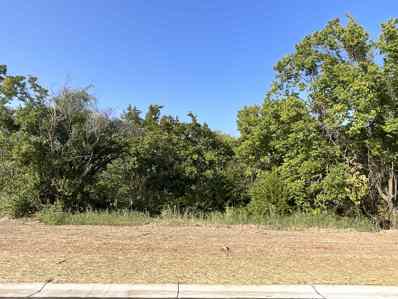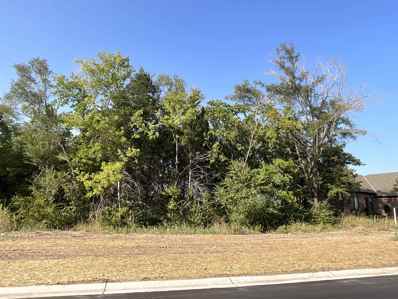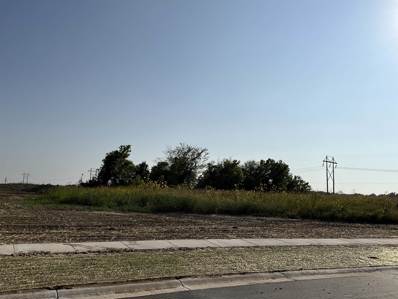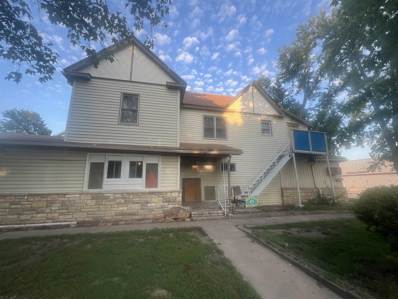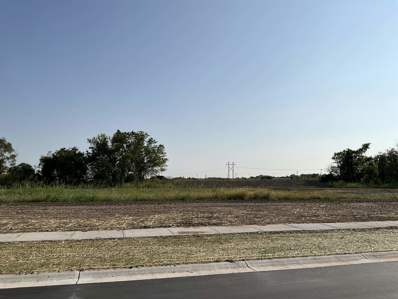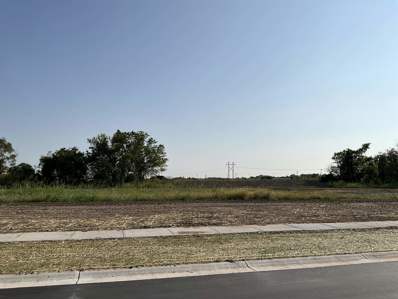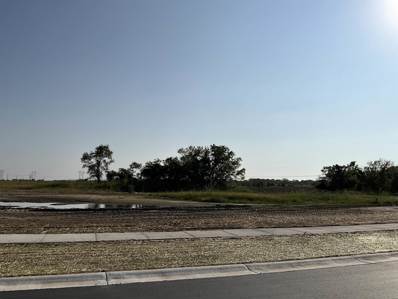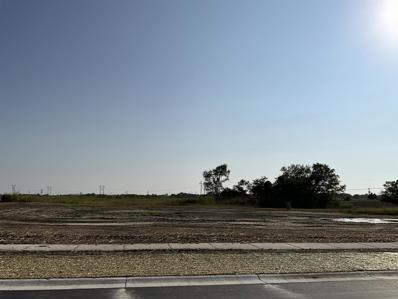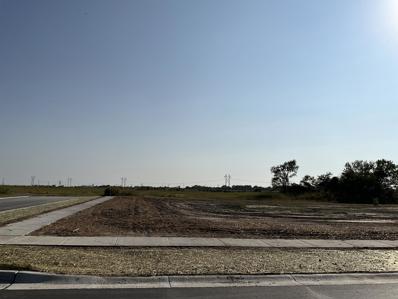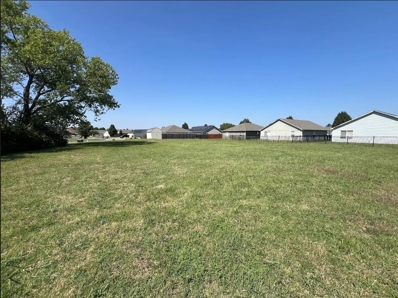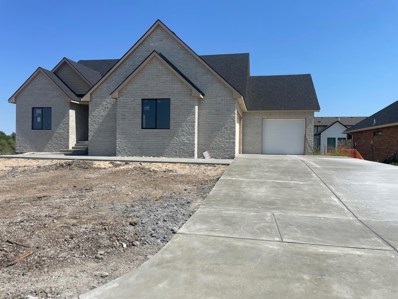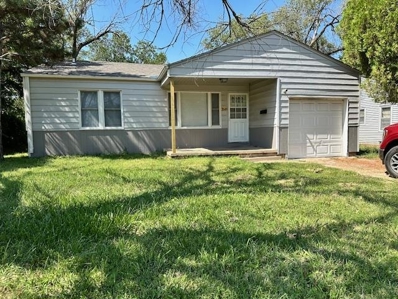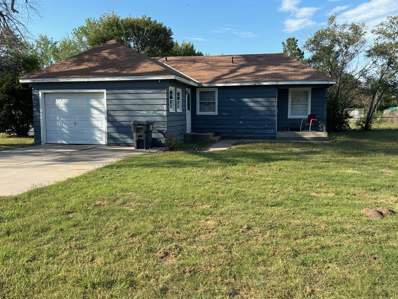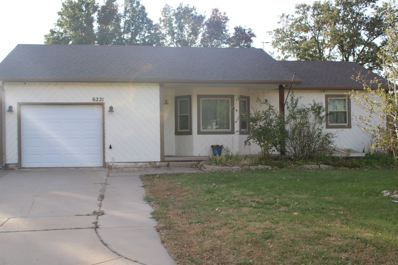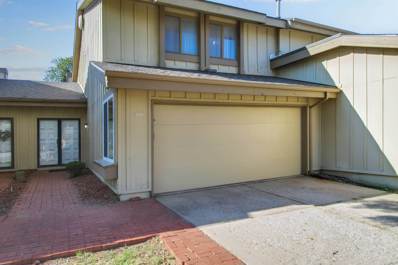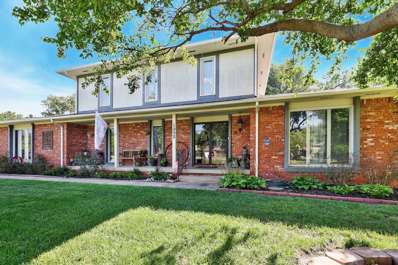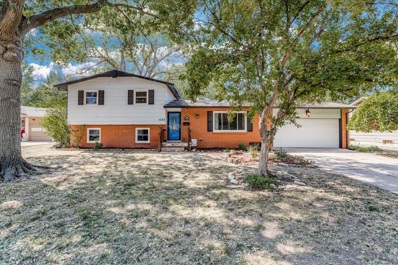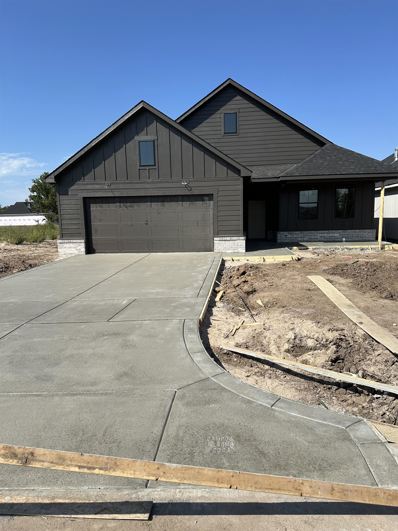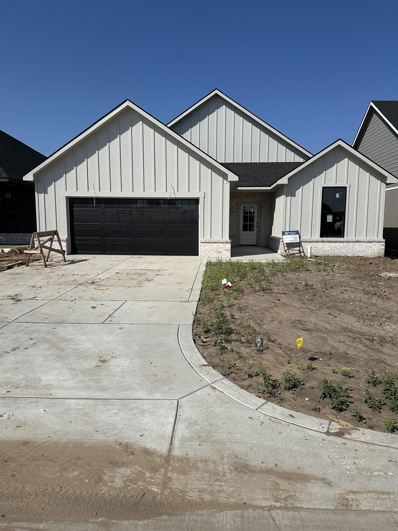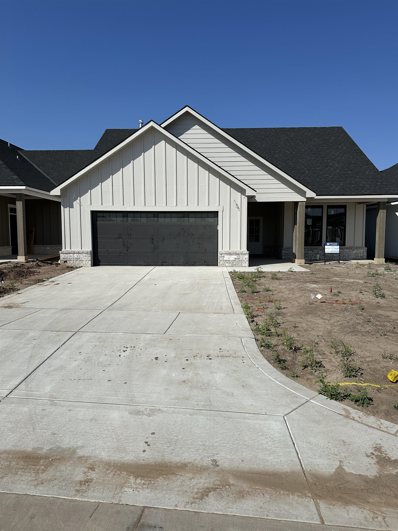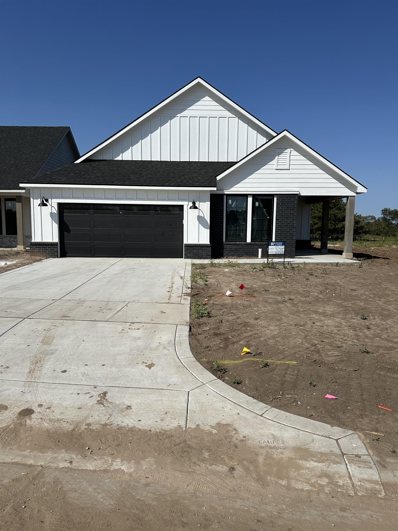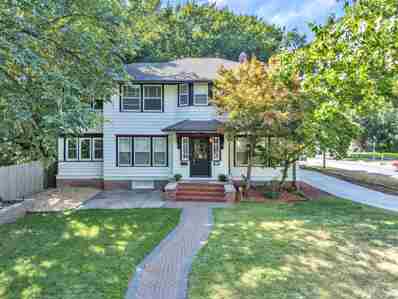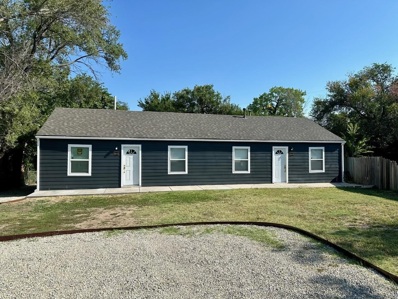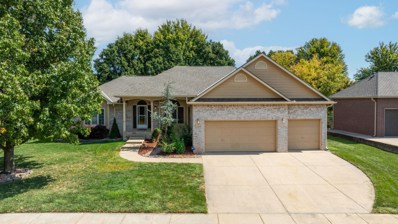Wichita KS Homes for Rent
- Type:
- Land
- Sq.Ft.:
- n/a
- Status:
- Active
- Beds:
- n/a
- Lot size:
- 0.37 Acres
- Baths:
- MLS#:
- 644782
- Subdivision:
- Blue Lake
ADDITIONAL INFORMATION
Newly open lake lots, gorgeous views, act soon
- Type:
- Land
- Sq.Ft.:
- n/a
- Status:
- Active
- Beds:
- n/a
- Lot size:
- 0.26 Acres
- Baths:
- MLS#:
- 644781
- Subdivision:
- Blue Lake
ADDITIONAL INFORMATION
Newly open lake lots, gorgeous views, act soon
- Type:
- Land
- Sq.Ft.:
- n/a
- Status:
- Active
- Beds:
- n/a
- Lot size:
- 0.26 Acres
- Baths:
- MLS#:
- 644778
- Subdivision:
- Blue Lake
ADDITIONAL INFORMATION
Newly open lake lots, gorgeous views, act soon
- Type:
- Land
- Sq.Ft.:
- n/a
- Status:
- Active
- Beds:
- n/a
- Lot size:
- 0.59 Acres
- Baths:
- MLS#:
- 644776
- Subdivision:
- Blue Lake
ADDITIONAL INFORMATION
Newly open lake lots, gorgeous views, act soon
$137,000
224 W Harry St Wichita, KS 67213
- Type:
- Triplex
- Sq.Ft.:
- n/a
- Status:
- Active
- Beds:
- n/a
- Lot size:
- 0.34 Acres
- Year built:
- 1900
- Baths:
- MLS#:
- 644763
ADDITIONAL INFORMATION
Triplex for Sale as is! Great investment opportunity. Currently brings in $2K monthly. 2 apartments have 3 bedrooms 1 bath, and 1 apartment has 1 bedroom, 1 bath. new electric meters, New plumbing and gas line, 1/2 of roof has been replaced. Current owner has put in a lot of work but there is still a lot of work needed. This can be either commercial or residential. There is also a commercial residential at 220 W Harry. Seller is open to selling both 220 W Harry and 224 W Harry. Currently 224 W Harry is on same parcel as 220 W Harry, at closing if 224 is bought separate parcel will need to split into two separate parcels. There are tenants living at property please do not disturb tenants. Schedule appointment to view. This property is being sold as is! Seller will entertain owner financing.
- Type:
- Land
- Sq.Ft.:
- n/a
- Status:
- Active
- Beds:
- n/a
- Lot size:
- 0.33 Acres
- Baths:
- MLS#:
- 644775
- Subdivision:
- Blue Lake
ADDITIONAL INFORMATION
Newly open lake lots, gorgeous views, act soon
- Type:
- Land
- Sq.Ft.:
- n/a
- Status:
- Active
- Beds:
- n/a
- Lot size:
- 0.27 Acres
- Baths:
- MLS#:
- 644773
- Subdivision:
- Blue Lake
ADDITIONAL INFORMATION
Newly open lake lots, gorgeous views, act soon
- Type:
- Land
- Sq.Ft.:
- n/a
- Status:
- Active
- Beds:
- n/a
- Lot size:
- 0.27 Acres
- Baths:
- MLS#:
- 644770
- Subdivision:
- Blue Lake
ADDITIONAL INFORMATION
Newly open lake lots, gorgeous views, act soon
- Type:
- Land
- Sq.Ft.:
- n/a
- Status:
- Active
- Beds:
- n/a
- Lot size:
- 0.31 Acres
- Baths:
- MLS#:
- 644768
- Subdivision:
- Blue Lake
ADDITIONAL INFORMATION
Newly open lake lots, gorgeous views, act soon
- Type:
- Land
- Sq.Ft.:
- n/a
- Status:
- Active
- Beds:
- n/a
- Lot size:
- 0.29 Acres
- Baths:
- MLS#:
- 644767
- Subdivision:
- Blue Lake
ADDITIONAL INFORMATION
Newly open lake lots, gorgeous views, act soon
- Type:
- Land
- Sq.Ft.:
- n/a
- Status:
- Active
- Beds:
- n/a
- Lot size:
- 0.42 Acres
- Baths:
- MLS#:
- 644762
- Subdivision:
- Conquest North
ADDITIONAL INFORMATION
Three lots to be sold together. Seller will not sell separately. Land comes with a JOINT ACCESS EASEMENT agreement for the installation of a city approach and driveways. Current zoning is a TF 3 through a Community Unit Plan (single family only) but my be amended for multi-family uses. Sewer lines installed on site. Water is available on east side of Conquest Street. Electric transformer serving these three lots has been installed on east side of Conquest Street. Taxes: 2708 Conquest $336.00; 2714 Conquest $324.00; 2720 Conquest $336.00 Easy to view. One sign marking ALL THREE is currently marking the lots. Documents available online.
- Type:
- Other
- Sq.Ft.:
- 3,488
- Status:
- Active
- Beds:
- 5
- Lot size:
- 0.22 Acres
- Year built:
- 2024
- Baths:
- 3.00
- MLS#:
- 644757
- Subdivision:
- Sierra Hills
ADDITIONAL INFORMATION
Welcome to this stunning 5-bedroom, 3-bathroom home located in the exclusive gated section of The Reserves at Sierra Hills. With a striking brick and stone exterior, this home boasts an open floor plan perfect for modern living. The spacious kitchen features granite countertops, a large kitchen island, and a custom pantry, all complemented by an upgraded lighting package and sleek, modern finishes throughout. The inviting living room centers around a gas fireplace with tile extending to the ceiling, creating a warm and elegant atmosphere. The fully finished basement includes a wet bar, offering additional entertainment space. Don't miss the bonus room above the garage! Perfect for a play room, office, or even a theater room! Outdoor living is a breeze with a covered patio and a screened-in deck, ideal for relaxing or hosting guests. The property also includes a 3-car garage, sprinkler system, well, and sod, ensuring convenience and curb appeal. Experience luxury living in this one-of-a-kind home in The Reserves at Sierra Hills—don’t miss out!
$119,900
2649 N Estelle St Wichita, KS 67219
- Type:
- Other
- Sq.Ft.:
- 1,008
- Status:
- Active
- Beds:
- 3
- Lot size:
- 0.16 Acres
- Year built:
- 1952
- Baths:
- 1.00
- MLS#:
- 644751
- Subdivision:
- Ridgecrest
ADDITIONAL INFORMATION
Updated 3 bedroom home with beautiful granite kitchen counters. Freshly painted interior with new carpet. Attached 1-car garage. Fenced backyard. This home is move-in ready!
$179,900
1400 W 52nd S Wichita, KS 67217
- Type:
- Other
- Sq.Ft.:
- 1,370
- Status:
- Active
- Beds:
- 3
- Lot size:
- 0.46 Acres
- Year built:
- 1953
- Baths:
- 2.00
- MLS#:
- 644940
- Subdivision:
- Pippin 2nd
ADDITIONAL INFORMATION
PRICE REDUCED $10,000! SELLER WILL CONSIDER OFFFERS. WELL CONSTRUCTED SPACIOUS RANCH HOME WITH NEARLY 1/2 ACRE LOT LOCATED ON LOW TRAFFIC DEAD-END STREET. VERY FUNCTIONAL FLOOR PLAN WITH A LARGE LIVING ROOM FOR ALL YOUR ENTERTAINING, KITCHEN WITH AN ABUNDANCE OF CABINETS, SEPARATE EATING AREA AND 3 BEDROOMS AND 2 BATHROOMS. THERE IS A 15X13 SUNROOM OFF THE BACK OF THE HOME THAT'S A PERFECT AREA TOO HAVING YOUR MORNING COFFEE OR TEA. YOU DON'T WANT TO MISS THIS FABULOUS HOME LOCAETD ADJACENT TO PUBLIC FISHING POND AND NATURAL HABITAT AREA.
$205,000
6221 W 35th S Wichita, KS 67215
- Type:
- Other
- Sq.Ft.:
- 1,864
- Status:
- Active
- Beds:
- 3
- Year built:
- 1992
- Baths:
- 2.00
- MLS#:
- 644747
- Subdivision:
- Grays
ADDITIONAL INFORMATION
Home has so much bang for your buck. This home is move in ready! Kitchen has newer cabinets and granite counter tops. Also kitchen appliances come with home. Back yard offers Two outbuilding with tons of storage. and all the fixing for a back yard retreat. Take time out of your busy day to come see our home. We think you will love it.
- Type:
- Condo/Townhouse
- Sq.Ft.:
- 1,548
- Status:
- Active
- Beds:
- 3
- Year built:
- 1977
- Baths:
- 3.00
- MLS#:
- 644741
- Subdivision:
- Cedar Lake Village
ADDITIONAL INFORMATION
"Welcome home to this captivating townhouse boasting three bedrooms, 2 1/2 baths, and a spacious two-car garage. Prepare to be enchanted by the plethora of updates adorning this charming abode. Upon stepping through the front doors, a sense of openness envelops you, courtesy of the thoughtfully designed open-concept layout seamlessly connecting the kitchen, dining room, and living room. The vaulted ceilings in the living room, adorned with tongue and groove accents, enhancing the home's spacious ambiance. Newly installed lights and fixtures illuminate the space, showcasing its beauty. The expansive master bedroom boasts a wealth of features, while all bathrooms have been tastefully updated. This home has undergone a comprehensive top-to-bottom renovation, including new paint, flooring, plumbing fixtures, and a convenient main floor laundry room. The living space offers versatility and abundant room for a multitude of activities completes this 1548 SQFT home. Don't hesitate; this remarkable home won't stay on the market for long. Schedule a viewing today and discover firsthand the countless amenities it offers. Furthermore, you'll appreciate the myriad community amenities, including indoor and outdoor swimming pools, a well-equipped workout room, clubhouse, tennis courts, and basketball courts, among others. "Discover unparalleled comfort and vibrant living at the heart of this thriving community."
- Type:
- Other
- Sq.Ft.:
- 2,646
- Status:
- Active
- Beds:
- 4
- Lot size:
- 0.21 Acres
- Year built:
- 1971
- Baths:
- 3.00
- MLS#:
- 644740
- Subdivision:
- Westlink
ADDITIONAL INFORMATION
Beautifully maintained 4-bedroom, 2.5-bath home with fantastic curb appeal, situated on a corner lot in the desirable Westlink neighborhood of west Wichita. This home features a new roof, new flooring, and updated plumbing fixtures throughout. The main floor offers two spacious living areas, including a cozy den with a wood-burning brick fireplace. The large kitchen boasts new appliances, a reach-in pantry, plenty of counter space, and a coffee nook. There’s also a convenient main-floor laundry room with a half bath adjacent to the kitchen. Upstairs, you’ll find 4 bedrooms and 2 full baths, including a primary suite with a double vanity and a tiled shower. The basement offers a spacious rec room and tons of storage. Outside, enjoy the fenced backyard with a covered patio, large deck, and mature landscaping. The property includes a 3-car garage, a well, and an underground sprinkler system to keep the yard looking its best.
$219,000
1123 N Denmark Ave Wichita, KS 67212
- Type:
- Other
- Sq.Ft.:
- 2,294
- Status:
- Active
- Beds:
- 4
- Lot size:
- 0.22 Acres
- Year built:
- 1969
- Baths:
- 2.00
- MLS#:
- 644736
- Subdivision:
- Country Acres
ADDITIONAL INFORMATION
- Type:
- Other
- Sq.Ft.:
- 1,831
- Status:
- Active
- Beds:
- 2
- Lot size:
- 0.13 Acres
- Year built:
- 2024
- Baths:
- 2.00
- MLS#:
- 644733
- Subdivision:
- Jacobs Farm
ADDITIONAL INFORMATION
This home is almost complete - new photos will be uploaded soon!! Enjoy patio home living at its best in our new Courtyards at Jacob’s Farm community (on the northwest corner of 135th Street West and Central Ave). Combine upscale amenities and beautiful, expansive nature setting and you will see why homes in our courtyard communities are so popular! This home is located in our first developed phase of 79 patio homes but there will be over 300 more patio homes to the north of this phase connected by golf cart/walking paths and multiple clubhouses, pools, and active adult indoor and outdoor amenities providing a feeling of living in your own active adult resort! This home is the Salerno plan that features excellent windows across the back of the home providing amazing views of the water and trees on this homesite location. The split bedroom plan has spacious living, kitchen and dining with direct access to a massive and private outdoor living space. The owner suite has access to the outdoor living as well as a zero entry custom tile shower. The owner suite also has a walk through closet conveniently attached to the laundry room. HOA dues cover landscape/sprinkler system maintenance, trash service, snow removal, common area maintenance and exclusive access to all the upcoming amenities including two outdoor heated saltwater swimming pools, two clubhouses pickleball courts, and many additional outdoor amenities for gathering and activities. The clubhouses will have multiple spaces for socializing complete with areas for food prep, restrooms, and exercise room complete with resistance and cardio equipment --- all this exclusive to our courtyard homeowners and their guests. Sales office open daily 1-5 PM. Closed Fridays or call for appointment. Room measurements are estimated. Taxes are estimated and disclosed for when taxes are fully assessed. Price includes lot.
- Type:
- Other
- Sq.Ft.:
- 2,386
- Status:
- Active
- Beds:
- 2
- Lot size:
- 0.13 Acres
- Year built:
- 2024
- Baths:
- 3.00
- MLS#:
- 644732
- Subdivision:
- Jacobs Farm
ADDITIONAL INFORMATION
This home is almost complete - new photos will be uploaded soon!! Enjoy patio home living at its best in our new Courtyards at Jacob’s Farm community (on the northwest corner of 135th Street West and Central Ave). Combine upscale amenities and beautiful, expansive nature setting and you will see why homes in our courtyard communities are so popular! This home is located in our first developed phase of 79 patio homes but there will be over 300 more patio homes to the north of this phase connected by golf cart/walking paths and multiple clubhouses, pools, and active adult indoor and outdoor amenities providing a feeling of living in your own active adult resort! This home is the Casina floor plan which is has the unique feature of two owner bedrooms each with their own connected en suite bath and closet. Another great plan that features views from the front door all the way through the back to see the amazing water and trees of this home location at Jacob's Farm. The Casina also features a half bath, den with glass french doors and a fabulous gourmet kitchen with butler's pantry. The owner's suite has large bedroom but also attached sitting room that could be an office, exercise space, or hobby room. The owner suite conveniently connects to walk through closet and then into laundry room. HOA dues cover landscape/sprinkler system maintenance, trash service, snow removal, common area maintenance and exclusive access to all the upcoming amenities including two outdoor heated saltwater swimming pools, two clubhouses pickleball courts, and many additional outdoor amenities for gathering and activities. The clubhouses will have multiple spaces for socializing complete with areas for food prep, restrooms, and exercise room complete with resistance and cardio equipment --- all this exclusive to our courtyard homeowners and their guests. Sales office open daily 1-5 PM. Closed Fridays or call for appointment. Room measurements are estimated. Taxes are estimated and disclosed for when taxes are fully assessed. Price includes lot.
- Type:
- Other
- Sq.Ft.:
- 2,171
- Status:
- Active
- Beds:
- 2
- Lot size:
- 0.14 Acres
- Year built:
- 2024
- Baths:
- 2.00
- MLS#:
- 644731
- Subdivision:
- Jacobs Farm
ADDITIONAL INFORMATION
This home is almost complete - new photos will be uploaded soon!! Enjoy patio home living at its best in our new Courtyards at Jacob’s Farm community (on the northwest corner of 135th Street West and Central Ave). Combine upscale amenities and beautiful, expansive nature setting and you will see why homes in our courtyard communities are so popular! This home is located in our first developed phase of 79 patio homes but there will be over 300 more patio homes to the north of this phase connected by golf cart/walking paths and multiple clubhouses, pools, and active adult indoor and outdoor amenities providing a feeling of living in your own active adult resort! This home is the Torino floor plan with immediate water views straight out the back the minute you come in the front door! Fabulous open plan has kitchen/living and dining all accessing the outdoor courtyard. The den has french doors off the great room so also catches some great view of this amazing spot within Jacobs Farm. Owner's suite features the Deluxe Owner Suite upgrade which feature oversize walk in closet, and large zero entry custom tile shower. The owner suite connects conveniently to the laundry room. HOA dues cover landscape/sprinkler system maintenance, trash service, snow removal, common area maintenance and exclusive access to all the upcoming amenities including two outdoor heated saltwater swimming pools, two clubhouses pickleball courts, and many additional outdoor amenities for gathering and activities. The clubhouses will have multiple spaces for socializing complete with areas for food prep, restrooms, and exercise room complete with resistance and cardio equipment --- all this exclusive to our courtyard homeowners and their guests. Sales office open daily 1-5 PM. Closed Fridays or call for appointment. Room measurements are estimated. Taxes are estimated and disclosed for when taxes are fully assessed. Price includes lot.
- Type:
- Other
- Sq.Ft.:
- 2,250
- Status:
- Active
- Beds:
- 2
- Lot size:
- 0.14 Acres
- Year built:
- 2024
- Baths:
- 2.00
- MLS#:
- 644730
- Subdivision:
- Jacobs Farm
ADDITIONAL INFORMATION
Enjoy patio home living at its best in our new Courtyards at Jacob’s Farm community (on the northwest corner of 135th Street West and Central Ave). Combine upscale amenities and beautiful, expansive nature setting and you will see why homes in our courtyard communities are so popular! This home is located in our first developed phase of 79 patio homes but there will be over 300 more patio homes to the north of this phase connected by golf cart/walking paths and multiple clubhouses, pools, and active adult indoor and outdoor amenities providing a feeling of living in your own active adult resort! This home is the popular Verona model done with vaulted ceilings providing impressive natural light and expanded views of the lake and woods. The fabulous gourmet kitchen with massive island, walk in pantry and views to living/dining/outdoor courtyard provides a perfect setting for entertaining. The owner suite features our Deluxe Owner Suite upgrade which features two walk in closets, large zero entry custom tile shower and great views to the lake. HOA dues cover landscape/sprinkler system maintenance, trash service, snow removal, common area maintenance and exclusive access to all the upcoming amenities including two outdoor heated saltwater swimming pools, two clubhouses pickleball courts, and many additional outdoor amenities for gathering and activities. The clubhouses will have multiple spaces for socializing complete with areas for food prep, restrooms, and exercise room complete with resistance and cardio equipment --- all this exclusive to our courtyard homeowners and their guests. Sales office open daily 1-5 PM. Closed Fridays or call for appointment. Room measurements are estimated. Taxes are estimated and disclosed for when taxes are fully assessed. Price includes lot. Home is nearly complete and updated photos will be coming soon!
$335,000
251 N Bluff Ave Wichita, KS 67208
- Type:
- Other
- Sq.Ft.:
- 2,530
- Status:
- Active
- Beds:
- 4
- Lot size:
- 0.19 Acres
- Year built:
- 1910
- Baths:
- 4.00
- MLS#:
- 644729
- Subdivision:
- College Hill
ADDITIONAL INFORMATION
Motivated Sellers! Beautiful home in the heart of one of the most famous neighborhoods in Wichita! Welcome to the tree lined streets and brick roads of College Hill! If you love decorating for the holidays then you will love this neighborhood! This spacious 4 bedroom home has the original character with modern day amenities and abundance of natural lighting from all the beautiful windows throughout! From 1st glance walking up the sidewalk to the welcoming front porch that will bring you hours of enjoyment while waving at the neighbors. Upon walking in, you will love the very inviting foyer with an actual coat closet under the stairs. To the left you have a very large family room that has built in shelves and plenty of room for lots of furniture including a piano! The old carriage house is converted to a nice sitting room with lots of natural lights off the family room. To the right of the front door is the beautiful heart of the home, the dining room with original light fixtures on the walls. The kitchen is to the back of the home with views of the backyard and side yard. Off the kitchen is a half bathroom, basement and access to the back yard and garage. The 4 spacious bedrooms are all located upstairs with a nice seating area at the top of the stairs. The primary bedroom has a beautiful sitting area with lots of windows then leads into the bathroom that includes a jetted separate tub, shower and double vanity. The other 3 bedrooms are very nice sized. There is also a full bathroom located upstairs. In the basement you'll find a large laundry room with a 1/2 bath and LOTS of storage! There are 2 other rooms used for a rec room, a playroom, art room, then there is a mechanical room that you will notice the updated electrical panel! Did I mention this home has LOTS of storage? The backyard offers a fully fenced in area with 2 dog windows in the fence and a tree swing. The two car garage is accessed from the back of the home. Did you notice the circle driveway on the side of the home? This home has plenty of parking for your family and friends! If this looks to be your future home please schedule a showing soon! Seller is offering a home warranty to the buyer from ACHOSA.
$128,500
3016 S Yale St Wichita, KS 67210
- Type:
- Cluster
- Sq.Ft.:
- n/a
- Status:
- Active
- Beds:
- n/a
- Year built:
- 1942
- Baths:
- MLS#:
- 644725
- Subdivision:
- Planeview Subdivision No 2
ADDITIONAL INFORMATION
Nestled on a quiet cul-de-sac, this beautifully remodeled duplex offers modern updates and a generous 1/3 acre lot. Both units have undergone extensive renovations, making this property move-in ready and low maintenance. Exterior Features: •Brand new gutters, with a roof that's only one year old. •Fresh new siding, trim, and exterior paint for a modern look. •New window screens and exterior lighting with motion sensors enhance security. •New cement patios, back deck stairs, and railings for outdoor relaxation. •Black metal skirting with padlocked access doors for added safety and functionality. •A lush landscape makeover with 18 tons of gravel, steel metal edging, and a brand-new privacy fence between the units. Interior & Mechanical Updates: •New plumbing throughout both units. •Unit 3016 boasts a new hot water tank and new electric system. •Unit 3024 features new gas and electric systems, making both units highly efficient. •Each unit has its own separate water, gas, and electric meters for easy utility management. •HVAC updates and maintenance ensure year-round comfort. •Brand new washer/dryer outlets in both units, ready for stackable appliances. •Several new windows installed to improve energy efficiency and natural light. Additionally, both units have been professionally treated for insects, giving you peace of mind. This duplex is a prime investment or perfect for owner-occupants looking for a modern, worry-free living experience. Property is being sold as is.
- Type:
- Other
- Sq.Ft.:
- 3,366
- Status:
- Active
- Beds:
- 5
- Lot size:
- 0.28 Acres
- Year built:
- 1997
- Baths:
- 3.00
- MLS#:
- 644728
- Subdivision:
- Hickory Creek
ADDITIONAL INFORMATION
This home is located in the established Hickory Estates Addition featuring community walking paths, pool, playground, clubhouse, lake/pond, greenbelt and more. Fantastic home featuring 5 bedrooms, 3 full baths. Split bedroom plan, 10+ ft decorative ceilings. Large windows to make the home light and bright. 3 way fireplace separating the kitchen/dining from the formal dining and spacious living room. Open kitchen plan. Kitchen island. Main floor laundry and desk. All appliances remain with the home. The master suite has a private bath and walk in closet, double sinks in vanity and separate water closet. Patio doors off the master bedroom. Patio door to deck off dining room. Deck extends half the length of the home for relaxation and entertaining. Seller had new carpeting installed throughout the home. Other nice features include wood floors, shutters, hard surface counters. The walk out and and viewout basement includes an amazing wet bar, game area, and family lounging area. All the bedrooms include walk in closets. The backyard includes a large patio suitable for a hot tub, and perfect for barbecues and entertaining. Convenient location just a few steps away from the recreation amenities. 3 car garage, sprinkler system, security system and has great curb appeal.
Andrea D. Conner, License 237733, Xome Inc., License 2173, [email protected], 844-400-XOME (9663), 750 Highway 121 Bypass, Ste 100, Lewisville, TX 75067
Information being provided is for consumers' personal, non-commercial use and may not be used for any purpose other than to identify prospective properties consumers may be interested in purchasing. This information is not verified for authenticity or accuracy, is not guaranteed and may not reflect all real estate activity in the market. © 1993 -2024 South Central Kansas Multiple Listing Service, Inc. All rights reserved
Wichita Real Estate
The median home value in Wichita, KS is $172,400. This is lower than the county median home value of $198,500. The national median home value is $338,100. The average price of homes sold in Wichita, KS is $172,400. Approximately 51.69% of Wichita homes are owned, compared to 37.67% rented, while 10.64% are vacant. Wichita real estate listings include condos, townhomes, and single family homes for sale. Commercial properties are also available. If you see a property you’re interested in, contact a Wichita real estate agent to arrange a tour today!
Wichita, Kansas has a population of 394,574. Wichita is less family-centric than the surrounding county with 28.88% of the households containing married families with children. The county average for households married with children is 30.6%.
The median household income in Wichita, Kansas is $56,374. The median household income for the surrounding county is $60,593 compared to the national median of $69,021. The median age of people living in Wichita is 35.4 years.
Wichita Weather
The average high temperature in July is 91.7 degrees, with an average low temperature in January of 21.7 degrees. The average rainfall is approximately 33.9 inches per year, with 12.7 inches of snow per year.
