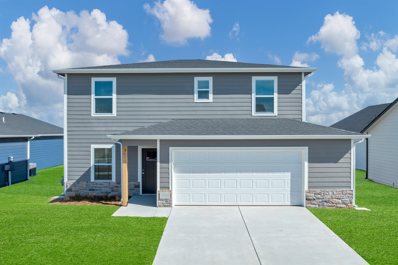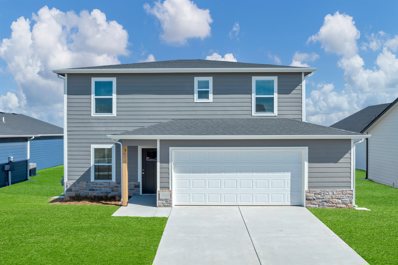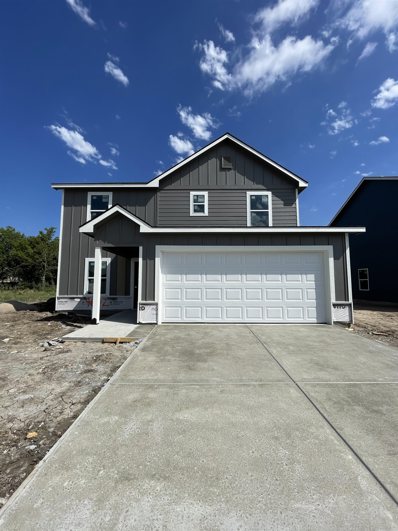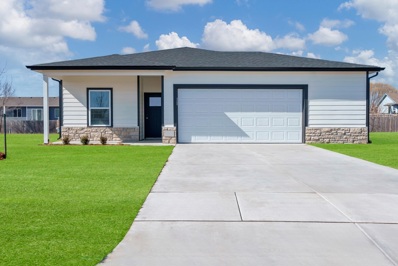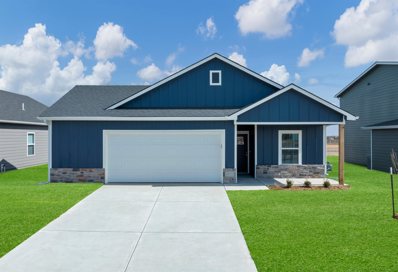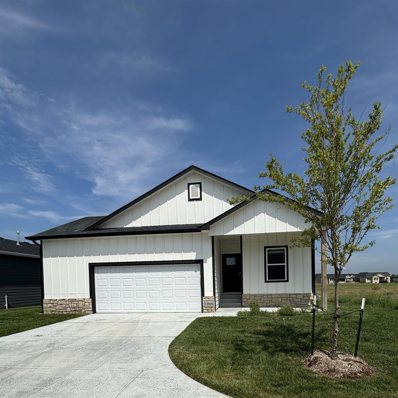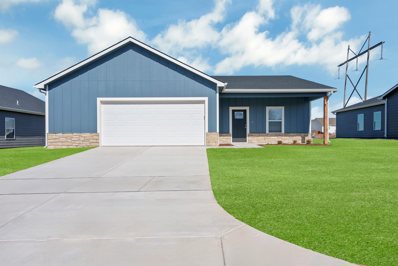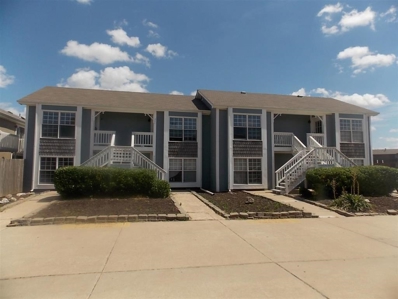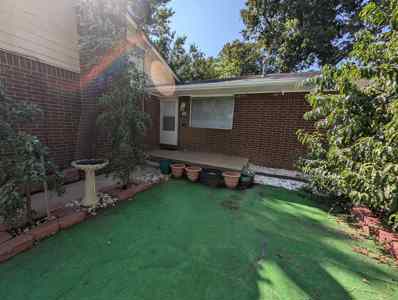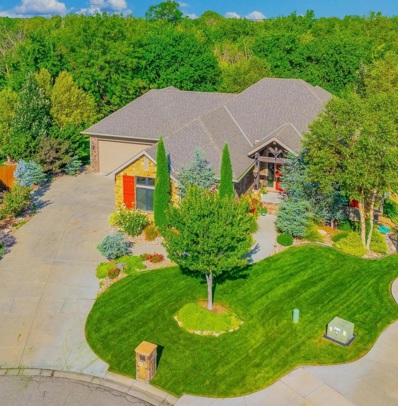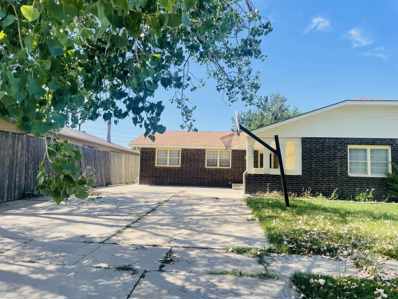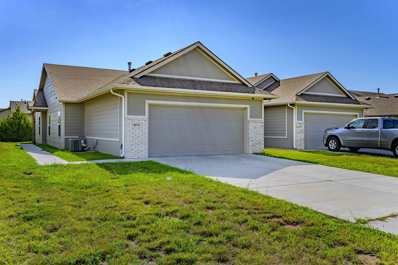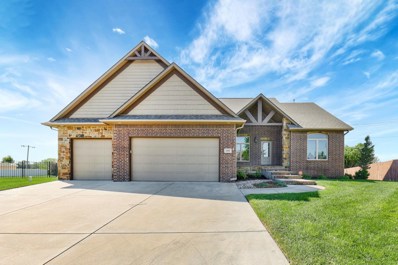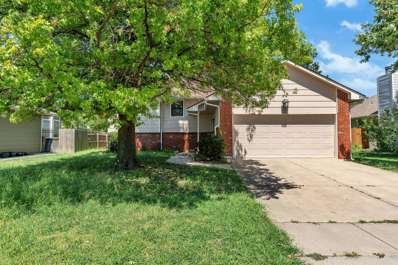Wichita KS Homes for Rent
$265,990
2734 S Cypress Ct Wichita, KS 67210
- Type:
- Other
- Sq.Ft.:
- 1,803
- Status:
- Active
- Beds:
- 5
- Lot size:
- 0.4 Acres
- Year built:
- 2024
- Baths:
- 3.00
- MLS#:
- 643591
- Subdivision:
- Towne Parc
ADDITIONAL INFORMATION
Welcome to the Washington floor plan by Liberty Communities! This 2 story home features 5 carpeted bedrooms, 3 bathrooms, a kitchen with granite counter tops and one large pantry, LVP flooring, window blinds, a concrete patio, and an oversized 2-car garage with a FEMA approved storm shelter. The following appliances are included: Stove/oven, microwave, refrigerator, dishwasher, washer and dryer. Irrigation, sod, and 1 tree are also included. *Color of home is Gauntlet Gray with Alabaster trim. *Interior photos are from a previously built version of this plan.
$265,990
2706 S Cypress St Wichita, KS 67210
- Type:
- Other
- Sq.Ft.:
- 1,803
- Status:
- Active
- Beds:
- 5
- Lot size:
- 0.4 Acres
- Year built:
- 2023
- Baths:
- 3.00
- MLS#:
- 643590
- Subdivision:
- Towne Parc
ADDITIONAL INFORMATION
Welcome to the Washington floor plan by Liberty Communities! This 2 story home features 5 carpeted bedrooms, 3 bathrooms, a kitchen with granite counter tops and one large pantry, LVP flooring, window blinds, a concrete patio, and an oversized 2-car garage with a FEMA approved storm shelter. The following appliances are included: Stove/oven, microwave, refrigerator, dishwasher, washer and dryer. Irrigation, sod, and 1 tree are also included. *Color of home is Gauntlet Gray with Alabaster trim. *Interior photos are from a previously built version of this plan.
$265,990
2746 S Cypress St Wichita, KS 67210
- Type:
- Other
- Sq.Ft.:
- 1,803
- Status:
- Active
- Beds:
- 5
- Lot size:
- 0.14 Acres
- Year built:
- 2024
- Baths:
- 3.00
- MLS#:
- 643589
- Subdivision:
- Towne Parc
ADDITIONAL INFORMATION
Welcome to the Washington floor plan by Liberty Communities! This 2 story home features 5 carpeted bedrooms, 3 bathrooms, a kitchen with granite counter tops and one large pantry, LVP flooring, window blinds, a concrete patio, and an oversized 2-car garage with a FEMA approved storm shelter. The following appliances are included: Stove/oven, microwave, refrigerator, dishwasher, washer and dryer. Irrigation, sod, and 1 tree are also included. *Color of home is Needlepoint Navy with Alabaster trim. *Interior photos are from a previously built version of this plan.
$265,990
2742 S Cypress St Wichita, KS 67210
- Type:
- Other
- Sq.Ft.:
- 1,803
- Status:
- Active
- Beds:
- 5
- Lot size:
- 0.14 Acres
- Year built:
- 2024
- Baths:
- 3.00
- MLS#:
- 643588
- Subdivision:
- Towne Parc
ADDITIONAL INFORMATION
Welcome to the Washington floor plan by Liberty Communities! This 2 story home features 5 carpeted bedrooms, 3 bathrooms, a kitchen with granite counter tops and one large pantry, LVP flooring, window blinds, a concrete patio, and an oversized 2-car garage with a FEMA approved storm shelter. The following appliances are included: Stove/oven, microwave, refrigerator, dishwasher, washer and dryer. Irrigation, sod, 1 tree are also included. *Color of home is Grizzle Gray with Alabaster trim. *Interior photos are from a previously built version of this plan.
$265,990
9602 E Creed St Wichita, KS 67210
- Type:
- Other
- Sq.Ft.:
- 1,803
- Status:
- Active
- Beds:
- 4
- Lot size:
- 0.14 Acres
- Year built:
- 2024
- Baths:
- 3.00
- MLS#:
- 643587
- Subdivision:
- Towne Parc
ADDITIONAL INFORMATION
Welcome to the President floor plan by Liberty Communities! This 2 story home features 4 carpeted bedrooms, 3 bathrooms, a kitchen with granite counter tops and one large pantry, LVP flooring, window blinds, a concrete patio, and a 2-car tandem garage with a FEMA approved storm shelter. The following appliances are included: Stove/oven, microwave, refrigerator, dishwasher, washer and dryer. Irrigation, sod, and 1 tree are also included. *Home is under construction. Photo is a rendering of the home. Color of home will be Gauntlet Gray with Alabaster trim and will not have extra storage on side of garage, but in back.
$260,490
9413 E Creed St Wichita, KS 67210
- Type:
- Other
- Sq.Ft.:
- 1,601
- Status:
- Active
- Beds:
- 4
- Lot size:
- 0.16 Acres
- Year built:
- 2024
- Baths:
- 2.00
- MLS#:
- 643584
- Subdivision:
- Towne Parc
ADDITIONAL INFORMATION
Welcome to the Georgetown floor plan by Liberty Communities! This 1 story home features 4 carpeted bedrooms, 2 bathrooms, a kitchen with granite counter tops and one large pantry, LVP flooring, window blinds, a concrete patio, and a 2-car tandem garage with a FEMA approved storm shelter. The following appliances are included: Stove/oven, microwave, refrigerator, dishwasher, washer and dryer. Irrigation, sod, and 1 tree are also included. *Home is under construction. Photo is a rendering of the home. Color of home will be Naval Navy with Alabaster trim and will not have extra storage on side of garage, but in back. *Interior photos are from a previously built version of this plan.
$260,490
9610 E Creed St Wichita, KS 67210
- Type:
- Other
- Sq.Ft.:
- 1,610
- Status:
- Active
- Beds:
- 4
- Lot size:
- 0.18 Acres
- Year built:
- 2024
- Baths:
- 2.00
- MLS#:
- 643583
- Subdivision:
- Towne Parc
ADDITIONAL INFORMATION
Welcome to the Georgetown floor plan by Liberty Communities! This 1 story home features 4 carpeted bedrooms, 2 bathrooms, a kitchen with granite counter tops and one large pantry, LVP flooring, window blinds, a concrete patio, and a 2-car tandem garage with a FEMA approved storm shelter. The following appliances are included: Stove/oven, microwave, refrigerator, dishwasher, washer and dryer. Irrigation, sod, and 1 tree are also included. Builder has installed a partial privacy fence that runs along the East side of the property. *Home is under construction. Photo is a rendering of the home. Color of home will be Space Black with Alabaster trim. *Interior photos are from a previously built version of this plan.
$249,990
9410 E Creed St Wichita, KS 67210
- Type:
- Other
- Sq.Ft.:
- 1,450
- Status:
- Active
- Beds:
- 3
- Lot size:
- 0.17 Acres
- Year built:
- 2024
- Baths:
- 2.00
- MLS#:
- 643577
- Subdivision:
- Towne Parc
ADDITIONAL INFORMATION
THIS IS A MODEL HOME - NOT FOR SALE
- Type:
- Other
- Sq.Ft.:
- 3,202
- Status:
- Active
- Beds:
- 4
- Lot size:
- 0.15 Acres
- Year built:
- 2023
- Baths:
- 3.00
- MLS#:
- 643552
- Subdivision:
- The Gaits At Paddock
ADDITIONAL INFORMATION
3 years paid HOA Welcome to the Georgetown floor plan by Liberty Communities! This 1 story home features 4 bedrooms, 3 bathrooms, a kitchen with granite counter tops and one large pantry, a fireplace, LVP flooring, window blinds, a concrete patio, and an oversized 2-car garage. The following appliances are included: Stove/oven, microwave, refrigerator, dishwasher, washer and dryer. Irrigation, sod, bushes and trees are also included. *Color of home is Alabaster with Tricon Black trim. *Interior photos are from a previously built version of this plan.
- Type:
- Other
- Sq.Ft.:
- 3,244
- Status:
- Active
- Beds:
- 4
- Lot size:
- 0.15 Acres
- Year built:
- 2023
- Baths:
- 3.00
- MLS#:
- 643551
- Subdivision:
- The Gaits At Paddock
ADDITIONAL INFORMATION
3 years paid HOA Welcome to the Revere floor plan by Liberty Communities! This 1 story home features 4 bedrooms, 3 bathrooms, a kitchen with granite counter tops and one large pantry, a fireplace, LVP flooring, window blinds, a concrete patio, and an oversized 2-car garage. The following appliances are included: Stove/oven, microwave, refrigerator, dishwasher, washer and dryer. Irrigation, sod, bushes and trees are also included. *Color of home is Grizzle Gray with Alabaster trim. *Interior photos are from a previously built version of this plan.
- Type:
- Other
- Sq.Ft.:
- 3,608
- Status:
- Active
- Beds:
- 4
- Lot size:
- 0.15 Acres
- Year built:
- 2023
- Baths:
- 3.00
- MLS#:
- 643549
- Subdivision:
- The Gaits At Paddock
ADDITIONAL INFORMATION
3 years paid HOA Welcome to the Franklin floor plan by Liberty Communities! This 1 story home features 4 bedrooms, 3 bathrooms, a kitchen with granite counter tops and one large pantry, a fireplace, LVP flooring, window blinds, a concrete patio, and an oversized 2-car garage. The following appliances are included: Stove/oven, microwave, refrigerator, dishwasher, washer and dryer. Irrigation, sod, bushes and trees are also included. *Color of home is Needlepoint Navy with Alabaster trim. *Interior photos are from a previously built version of this plan.
- Type:
- Other
- Sq.Ft.:
- 3,202
- Status:
- Active
- Beds:
- 4
- Lot size:
- 0.18 Acres
- Year built:
- 2023
- Baths:
- 3.00
- MLS#:
- 643548
- Subdivision:
- The Gaits At Paddock
ADDITIONAL INFORMATION
3 years paid HOA Welcome to the Georgetown floor plan by Liberty Communities! This 1 story home features 4 bedrooms, 3 bathrooms, a kitchen with granite counter tops and one large pantry, a fireplace, LVP flooring, window blinds, a concrete patio, and an oversized 2-car garage. The following appliances are included: Stove/oven, microwave, refrigerator, dishwasher, washer and dryer. Irrigation, sod, bushes and trees are also included. *Color of home is Gauntlet Gray with Alabaster trim. *Interior photos are from a previously built version of this plan.
- Type:
- Other
- Sq.Ft.:
- 3,608
- Status:
- Active
- Beds:
- 4
- Lot size:
- 0.15 Acres
- Year built:
- 2023
- Baths:
- 3.00
- MLS#:
- 643546
- Subdivision:
- The Gaits At Paddock
ADDITIONAL INFORMATION
3 years of paid HOA Welcome to the Franklin floor plan by Liberty Communities! This 1 story home features 4 bedrooms, 3 bathrooms, a kitchen with granite counter tops and one large pantry, a fireplace, LVP flooring, window blinds, a concrete patio, and an oversized 2-car garage. The following appliances are included: Stove/oven, microwave, refrigerator, dishwasher, washer and dryer. Irrigation, sod, bushes and trees are also included. *Color of home is Alabaster with Tricon Black trim. *Interior photos are from a previously built version of this plan.
$236,490
2622 S Beech St Wichita, KS 67210
- Type:
- Other
- Sq.Ft.:
- 1,234
- Status:
- Active
- Beds:
- 3
- Lot size:
- 0.16 Acres
- Year built:
- 2024
- Baths:
- 2.00
- MLS#:
- 643573
- Subdivision:
- Towne Parc
ADDITIONAL INFORMATION
Welcome to the Bell floor plan by Liberty Communities! This 1 story home features 3 carpeted bedrooms, 2 bathrooms, a kitchen with granite counter tops and one large pantry, LVP flooring, window blinds, a concrete patio, and a 2-car tandem garage with a FEMA approved storm shelter. The following appliances are included: Stove/oven, microwave, refrigerator, dishwasher, washer and dryer. Irrigation, sod, and 1 tree are also included. Builder has installed a partial privacy fence that runs along the back of the property. *Home is under construction. Photo is a rendering of the home. Color of home will be Alabaster with Tricon Black trim and will not have extra storage on side of garage, but in back. *Interior photos are from a previously built version of this plan.
- Type:
- Apartment
- Sq.Ft.:
- n/a
- Status:
- Active
- Beds:
- n/a
- Year built:
- 1983
- Baths:
- MLS#:
- 643499
- Subdivision:
- Woodland Heights Condominium
ADDITIONAL INFORMATION
THIS IS A NICE STUDIO APARTMENT OVERLOOKING THE POOL, FULLY APPLIANCED KITCHEN, WASHER AND DRYER HOOK UP IS AVAILABLE. TENANT IS RESPONSIBLE FOR ALL UTILITIES EXCEPT TRASH. $550.00 A MONTH WITH A $550.00 DEPOSIT. NO PETS. MAX 2 ADULTS 1 CHILD. AVAILABLE IN FIRST AND 2ND FLOORS.
$309,900
2611 E 48th St N Wichita, KS 67219
- Type:
- Other
- Sq.Ft.:
- 2,010
- Status:
- Active
- Beds:
- 4
- Lot size:
- 0.29 Acres
- Year built:
- 2022
- Baths:
- 2.00
- MLS#:
- 643492
- Subdivision:
- Falcon Falls
ADDITIONAL INFORMATION
Come home to this gorgeous modern home. Start with the great curb appeal with lush green grass and beautiful landscaping. Head inside to the open concept living with kitchen island, quartz countertops, crown molding on kitchen cabinets, LVP flooring, large windows with plenty of natural sunlight, and much more. The modern colors are a perfect combination of dark and light colors, that compliment each other very well. Enjoy your privacy with the split bedroom floorplan with the master ensuite on one side of home and two bedrooms and a bathroom on the other side. Head down stairs and spread out in the oversized family room with LPV flooring, making it perfect for entertaining. Enjoy the 4th bedroom which could also make a great home office. Third full bath is roughed in, allowing you to pick all the fixtures and make it your own. Head out to the backyard and enjoy your evenings on one or both of the decks. The large fenced in backyard has plenty of room for the kids or pets to run and play. Location is also key, and this one doesn't miss out on that. The neighborhood is just off the highway allowing you to be anywhere around town in minutes. Very close to schools, shopping, restaurants, casino, Park City Arena, and all the new entertainment being built in Park City. Come check out what suburban living is all about. Close enough to feel the action, but when you arrive home in your quiet neighborhood, you will be grateful with your choice of this home. This home is move in ready! Call today for your private showing.
$147,999
136 E 16th St N Wichita, KS 67214
- Type:
- Other
- Sq.Ft.:
- 1,632
- Status:
- Active
- Beds:
- 2
- Lot size:
- 0.06 Acres
- Year built:
- 1970
- Baths:
- 2.00
- MLS#:
- 643488
- Subdivision:
- Herseys
ADDITIONAL INFORMATION
Twin House. Full brick low maintenance. Mostly concrete, no mowing required. This house features 2 bed, 2 full bath and full finished basement with huge family room, a bonus room and laundry room. LVP and tiles throughout. Roof is 8yrs old, kitchen is vented outside, washer and dryer stay. Front and Back road to the house with rod iron fence. Super clean and well kept. Minutes from downtown, restaurants and Asian store. It's a must see. Call for your private showing today.
- Type:
- Other
- Sq.Ft.:
- 3,290
- Status:
- Active
- Beds:
- 4
- Lot size:
- 0.44 Acres
- Year built:
- 2016
- Baths:
- 3.00
- MLS#:
- 643458
- Subdivision:
- Blackstone
ADDITIONAL INFORMATION
This custom-built builder owned home is truly unique. Rustic meets classic and beautifully stylish in this one of a kind ranch style home situated in a private setting and treed lot. There are multiple different ceiling applications, custom stone, tile, cabinetry and wood craftsmanship throughout home giving this home a special feel. Interior features 4 bedrooms, 3 baths, view out basement, spacious and dramatic open floorplan. Garage features include 2 attached 2 Car Front Garages, one massively measuring 42x30 with 10 foot garage door and 12 foot ceilings, plenty of lighting, and many uses! The exterior has a covered heated patio, large uncovered patio with firepit, and a natural setting with many manicured mature trees and landscaping. Home is situated on .44 acre, a cul-de-sac lot and is in well desired Maize School Systems.
$235,000
2341 S Lori Ln Wichita, KS 67207
- Type:
- Other
- Sq.Ft.:
- 2,484
- Status:
- Active
- Beds:
- 4
- Lot size:
- 0.18 Acres
- Year built:
- 1975
- Baths:
- 3.00
- MLS#:
- 643438
- Subdivision:
- Cherry Creek Hills
ADDITIONAL INFORMATION
Home has 3 bedrooms, 2 bathrooms, a large living room on the main level. The basement has a large rec room with 1 bedroom and 1 bathroom and a non-conforming room that can be used for office or storage space, large covered patio. With some TLC, this home can be a great rental property or starter home with great location near shopping and dining, as well as quick access to Kellogg. Home is being sold as-is where is and seller will make no repairs.
- Type:
- Other
- Sq.Ft.:
- 2,306
- Status:
- Active
- Beds:
- 3
- Lot size:
- 0.25 Acres
- Year built:
- 2018
- Baths:
- 2.00
- MLS#:
- 643393
- Subdivision:
- Rocky Ford
ADDITIONAL INFORMATION
Invest in this well-maintained duplex located in Wichita but in the highly sought after Derby School District. Each unit offers 3 spacious bedrooms, 2 full baths, and a 2-car garage, providing ample space and comfort for tenants. The property is just 5 years old, ensuring modern design and energy efficient features. Both sides are currently rented at $1500 per month, providing a steady income stream. The HOA takes care of all exterior maintenance, including lawn care, landscaping, and covenant requirements, making this a hassle-free investment. Conveniently situated near McConnell AFB, shopping centers, and a variety of dining options, this duplex is an attractive addition to any investment portfolio.
$149,000
3210 W 10th St N Wichita, KS 67203
- Type:
- Other
- Sq.Ft.:
- 1,258
- Status:
- Active
- Beds:
- 3
- Lot size:
- 0.13 Acres
- Year built:
- 1982
- Baths:
- 2.00
- MLS#:
- 643381
- Subdivision:
- Shad & April
ADDITIONAL INFORMATION
Nestled in a well-established neighborhood, this delightful 3-bedroom, 2-full bath half duplex offers the perfect blend of comfort, convenience, and community. With spacious living areas, fully fenced back yard, this home is ideal for families, professionals, or anyone looking to enjoy a peaceful lifestyle. Garage has been updated as a bonus room, but can also be converted back into a single garage by removing the partition and carpet. Some updating is needed, but roof is 4 years old! Selling "as is" and is priced accordingly. Great investment opportunity! Seller has Power of Attorney at Security 1st Title and requests to close at this title office.
- Type:
- Other
- Sq.Ft.:
- 2,456
- Status:
- Active
- Beds:
- 4
- Lot size:
- 0.25 Acres
- Year built:
- 1973
- Baths:
- 3.00
- MLS#:
- 643378
- Subdivision:
- Sunset Manor West
ADDITIONAL INFORMATION
Come make this West Wichita house your new home. This 4-bedroom, 3-bathroom, 2 car side-load garage is located in the established Country Acres neighborhood. The laundry room is conveniently located on the main floor. The currents owners have done lots of updates throughout the home. New windows in 2017, main bathroom was updated in 2022, master bathroom was updated in 2021, and a new shed was built in 2021. These are just a few of the updates to mention. The basement features a large family room, the 4th bedroom, the 3rd bathroom, and a bonus room that could be used for an office, a home gym, or a nonconforming bedroom. Out the back door, you’ll find a fully fenced back yard, a deck to relax on, a nice pergola, and a newer shed for extra storage. The home is located near schools, churches, a short drive to shopping, and a quick bike ride to Sedgwick County Park. The sellers invite you to schedule a showing today!
$157,000
8719 E Boston Wichita, KS 67207
- Type:
- Other
- Sq.Ft.:
- 2,122
- Status:
- Active
- Beds:
- 3
- Lot size:
- 0.13 Acres
- Year built:
- 1978
- Baths:
- 3.00
- MLS#:
- 643367
- Subdivision:
- Quail Meadows
ADDITIONAL INFORMATION
Welcome to 8719 E Boston St. SPACIOUS TWIN HM -Two Car garage -Updated Kitchen -Spacious living Areas -Spacious Back Yard for entertaining guests -Patio for relaxation and BBQ -Conveniently located to Parks and Shopping $5,000 in floor allowance
- Type:
- Other
- Sq.Ft.:
- 3,287
- Status:
- Active
- Beds:
- 5
- Lot size:
- 0.29 Acres
- Year built:
- 2015
- Baths:
- 3.00
- MLS#:
- 643364
- Subdivision:
- Blackstone
ADDITIONAL INFORMATION
Beautiful former model home with so many wonderful features!! 10' ceilings on main floor, rich maple cabinetry with soft close features. Kitchen offers a huge center island, granite counter tops, vented stainless steel range hood & large walk-in pantry. Genuine wood flooring throughout main floor & new carpet in all bedrooms & basement. Enjoy fantastic views from the living, kitchen/dining, plus master bedroom through the extra large windows. Custom blinds on all windows!! The fully finished basement offers a large family room complete with wet bar, 2 large bedrooms and full bath. Each room in the lower level enjoys a view of the landscaped backyard. This home offers custom woodwork throughout with wider trim and baseboard plus crown molding. Property has a Vivent security smart home system installed which allows user to control lights, audio & video exterior monitoring on an in home panel or app on phone.
$259,900
7420 E 31st St N Wichita, KS 67226
- Type:
- Other
- Sq.Ft.:
- 2,595
- Status:
- Active
- Beds:
- 5
- Lot size:
- 0.21 Acres
- Year built:
- 1987
- Baths:
- 3.00
- MLS#:
- 643363
- Subdivision:
- Cottonwood Village
ADDITIONAL INFORMATION
Back on market at no fault of the sellers! Welcome to this conveniently located home in NE Wichita. It is close to the North YMCA, plenty of amazing restaurants, minutes from Bradley Fair and more! This home has been almost entirely updated. New carpet, new flooring, new roof, new siding, new countertops, new deck... the list of "new" goes on and on. There are three bedrooms on the main level. The master suite is one of the biggest I've seen in this size of home and has a walk in closet as well as a double sink in the master bathroom. Come see today before it's gone! Home is selling AS-IS.
Andrea D. Conner, License 237733, Xome Inc., License 2173, [email protected], 844-400-XOME (9663), 750 Highway 121 Bypass, Ste 100, Lewisville, TX 75067
Information being provided is for consumers' personal, non-commercial use and may not be used for any purpose other than to identify prospective properties consumers may be interested in purchasing. This information is not verified for authenticity or accuracy, is not guaranteed and may not reflect all real estate activity in the market. © 1993 -2024 South Central Kansas Multiple Listing Service, Inc. All rights reserved
Wichita Real Estate
The median home value in Wichita, KS is $172,400. This is lower than the county median home value of $198,500. The national median home value is $338,100. The average price of homes sold in Wichita, KS is $172,400. Approximately 51.69% of Wichita homes are owned, compared to 37.67% rented, while 10.64% are vacant. Wichita real estate listings include condos, townhomes, and single family homes for sale. Commercial properties are also available. If you see a property you’re interested in, contact a Wichita real estate agent to arrange a tour today!
Wichita, Kansas has a population of 394,574. Wichita is less family-centric than the surrounding county with 28.88% of the households containing married families with children. The county average for households married with children is 30.6%.
The median household income in Wichita, Kansas is $56,374. The median household income for the surrounding county is $60,593 compared to the national median of $69,021. The median age of people living in Wichita is 35.4 years.
Wichita Weather
The average high temperature in July is 91.7 degrees, with an average low temperature in January of 21.7 degrees. The average rainfall is approximately 33.9 inches per year, with 12.7 inches of snow per year.

