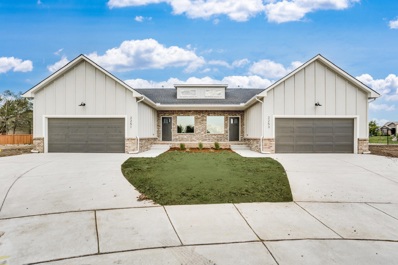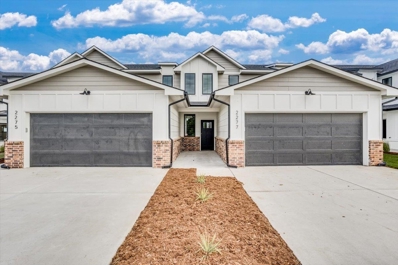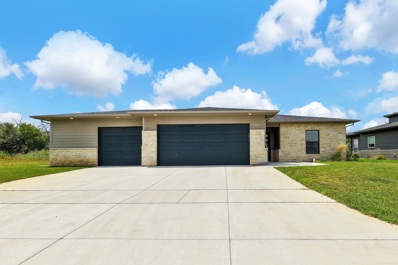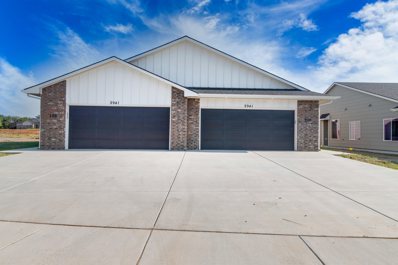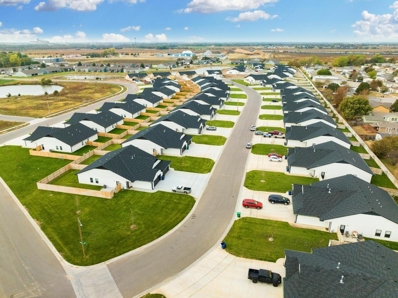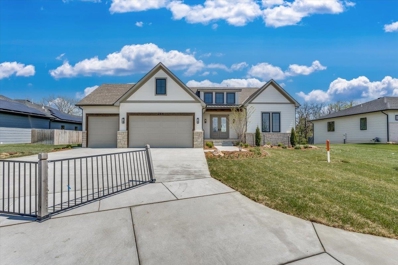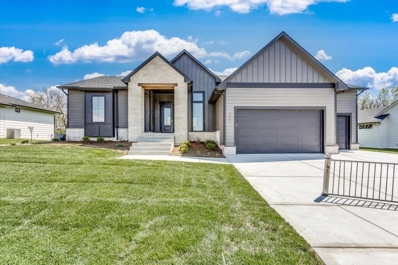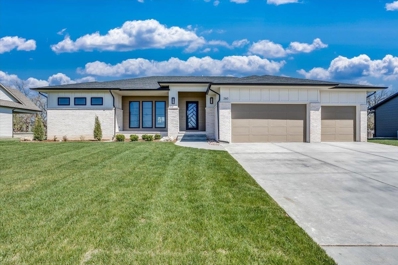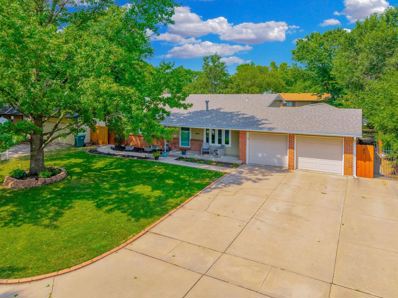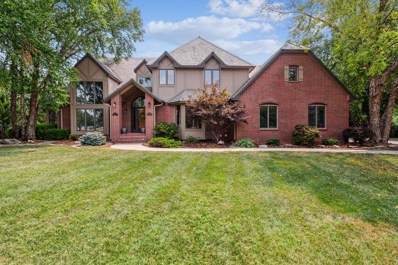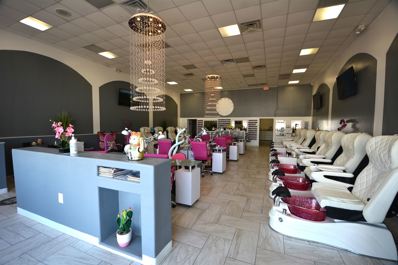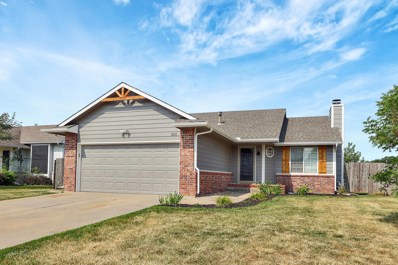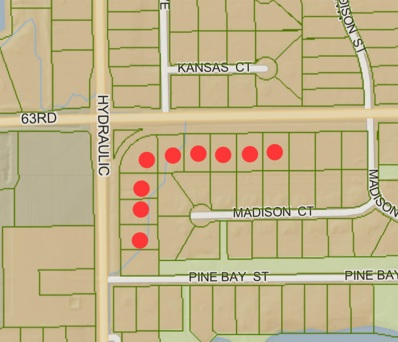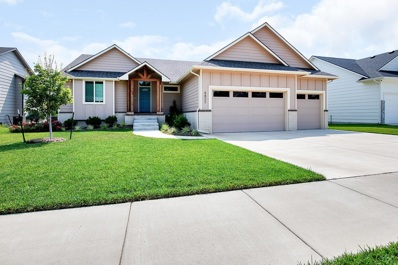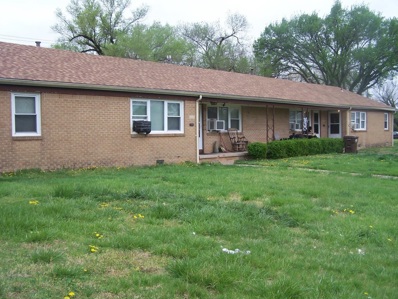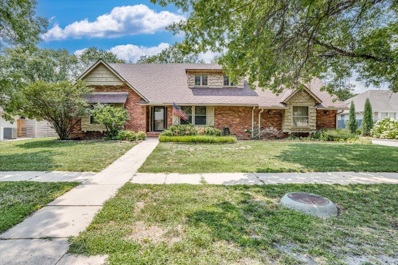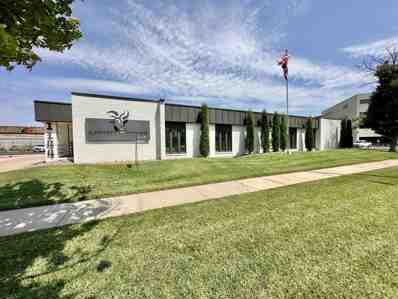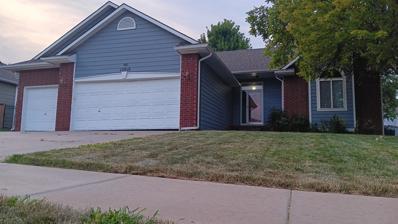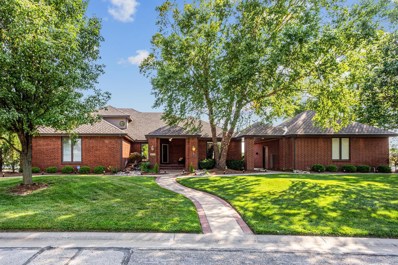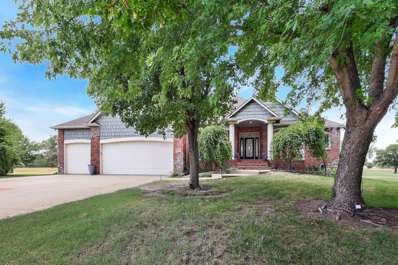Wichita KS Homes for Rent
$299,900
2253 N 159th St N Wichita, KS 67228
- Type:
- Other
- Sq.Ft.:
- 2,083
- Status:
- Active
- Beds:
- 5
- Lot size:
- 0.22 Acres
- Year built:
- 2024
- Baths:
- 3.00
- MLS#:
- 642608
- Subdivision:
- Monarch Landing
ADDITIONAL INFORMATION
NEW CONSTRUCTION LOW MAINTENANCE TOWNHOME Units located at 21st St and 159th, in Andover Schools, Sedgwick County, NO SPECIALS and Lawn Maintenance Included! The Chuck single-story with finished basement unit features 5-Bedrooms, 3 Bathrooms, a 2-Car Garage, patio and fenced yard. These brand new Townhomes feature an open welcome entry, Open Concept Great Room with large Kitchen Island, Quartz Countertops, Walk-in Pantry, Electric Fireplace focal wall in living room, three Bedrooms main level, walk-in closet, and On-Suite Primary bathroom, two bedrooms in basement with large family room and storage room, main level patio and fenced yard. The kitchen features a stainless appliance package including a slide in electric range, dishwasher, micro-hood, and Quartz Countertops. Choose from the available "Maggie, Chuck or Stapleton" floor plan options, all uniquely designed in a contemporary and neutral design scheme. No special taxes; Annual General Taxes can be estimated at 1.45% of county assessed value. HOA dues include lawn mowing, irrigation, sprinkler maintenance, well and commons area maintenance and are estimated at $100/month. Estimated completion/move-in dates of September 2024-Spring 2025. Buildings may also be purchased and are listed separately for $585,000 per building.
$299,900
2277 N 159th St N Wichita, KS 67228
- Type:
- Other
- Sq.Ft.:
- 1,885
- Status:
- Active
- Beds:
- 4
- Lot size:
- 0.11 Acres
- Year built:
- 2024
- Baths:
- 3.00
- MLS#:
- 642607
- Subdivision:
- Monarch Landing
ADDITIONAL INFORMATION
NEW CONSTRUCTION LOW MAINTENANCE TOWNHOME Units located at 21st St and 159th, in Andover Schools, Sedgwick County, NO SPECIALS and Lawn Maintenance Included! The Stapleton two-story features 4-Bedrooms, 3 Bathrooms, a 2-Car Garage per unit, patio and fenced yard maintained by HOA. These brand new Townhomes feature an open welcome entry, Open Concept Great Room with largeKitchen Island, Quartz Countertops, Walk-in Pantry, Electric Fireplace focal wall in living room, Office/Flex Bedroom on Main level, threeUpstairs Bedrooms, with large walk-in closet, and On-Suite Primary bathroom, main level patio and fenced yard. The kitchen features a stainless appliance package including a slide in electric range, dishwasher, micro-hood, and Quartz Countertops. Choose from the available "Maggie, Chuck or Stapleton" floor plan options, all uniquely designed in a contemporary and neutral design scheme. No special taxes; Annual General Taxes can be estimated at 1.45% of county assessed value. HOA dues include lawn mowing, irrigation, sprinkler and well maintenance, and commons area maintenance and are estimated at $100/month. Estimated completion/move-in dates of September 2024-Spring 2025. Buildings may also be purchased and are listed separately for $585,000 per building.
- Type:
- Other
- Sq.Ft.:
- 2,102
- Status:
- Active
- Beds:
- 3
- Lot size:
- 0.27 Acres
- Year built:
- 2022
- Baths:
- 3.00
- MLS#:
- 642589
- Subdivision:
- Emerald Bay
ADDITIONAL INFORMATION
This breathtaking home, under five years old, boasts over 2,000 square feet of contemporary living space all on a single level. Located in the highly coveted Emerald Bay Estates lake community, this 3-bedroom, 2.5-bathroom property is ready for immediate occupancy at an attractive price. Upon entering, you'll be greeted by a spacious living area featuring an electric fireplace, perfect for creating a warm and inviting atmosphere for gatherings with friends and family. The open-concept design effortlessly connects the living room to the kitchen and dining area, ensuring easy and enjoyable entertaining. The kitchen is equipped with stylish countertops, stainless steel appliances, and a convenient walk-up wet bar, ideal for serving drinks during parties or unwinding in the evenings. The master bedroom serves as a private retreat, complete with a fully tiled shower and a generously sized walk-in closet. Two additional bedrooms provide versatility for hosting guests, setting up home offices, or pursuing hobbies, while the oversized garage offers ample storage space. With its modern amenities, prime location, and unbeatable price, this home is sure to be snapped up quickly. Don’t miss the chance to make this lakeside oasis your own!
$365,000
2933 S Maize Ct Wichita, KS 67215
- Type:
- Condo/Townhouse
- Sq.Ft.:
- 1,182
- Status:
- Active
- Beds:
- 6
- Lot size:
- 0.1 Acres
- Year built:
- 2024
- Baths:
- 4.00
- MLS#:
- 642550
- Subdivision:
- Southern Ridge
ADDITIONAL INFORMATION
Ready for immediate move ins! Ideal living for active, low maintenance lifestyle! Each side of this new duplex has 3 bedrooms, 2 full bathrooms, 2 car garage. Primary bedroom has walk-in closet and walk in shower. Exterior living space with fully fenced backyard. Clean, modern finishes boast LVP flooring and tall, 9 foot ceilings throughout, kitchen with island sink, walk-in pantry. Quartz countertops in the kitchen and both bathrooms. HOA handles lawn maintenance, mowing, sprinklers, wells. Conveniently located south of Kellogg and North of K42 highways on Maize Road. GODDARD public school district. Builders WARRANTY included.
$4,618,800
4622 S Kessler Circle Wichita, KS 67217
- Type:
- Cluster
- Sq.Ft.:
- n/a
- Status:
- Active
- Beds:
- n/a
- Lot size:
- 0.23 Acres
- Year built:
- 2023
- Baths:
- MLS#:
- 642574
- Subdivision:
- Angel Fire
ADDITIONAL INFORMATION
Pkg of 12 duplexes for sale! Great investment opportunity! 1 yr old duplexes for sale include 3 bdrms. 2 baths and a 2-car garage on each side. Average unit rents for $1450/month with a yearly gross income of $35,000. Financial info represents 1 duplex. All units are occupied! Zero entry level. Custom features throughout include 9 and 10 ft. ceilings, granite countertops, luxury vinyl tile flooring & enameled white trim. Kitchen boasts separate eating island, large walk-in pantry and stainless steel GE appliances which include stove, dishwasher, built-in microwave and refrigerator. Master bedroom suite features master bath with walk-in shower and a large walk-in closet. Hall closet for extra storage. Fully landscaped fenced yard with sprinkler system and a shared irrigation well. Owner has paid off sewer and water specials with very low special taxes remaining, at $107/month per building! You will not see this on other new duplexes! This means more cash flow for the owner! General taxes have not been fully assessed yet. Owner will split and sell duplexes individually or in groups. Contact agent for rent roll. Would be a great 1031 exchange! All information deemed reliable but not guaranteed.
- Type:
- Other
- Sq.Ft.:
- 3,290
- Status:
- Active
- Beds:
- 5
- Lot size:
- 0.4 Acres
- Year built:
- 2023
- Baths:
- 4.00
- MLS#:
- 642514
- Subdivision:
- Pike
ADDITIONAL INFORMATION
Nies Homes presents the 2023 St. Jude Dream Home on a wooded lot in Talia. This stunning home features 5 bedrooms, 3.5 bathrooms, over 3,200 livable square feet, open floor plan, chefs kitchen with walk-in pantry, and spacious dining area. The primary suite includes a tile walk-in shower, dual sinks, and a large closet. Entertain away in the lower level basement family room which comes equipped with a wet bar. Spend quiet evenings on the covered patio which overlooks the lush trees.
- Type:
- Other
- Sq.Ft.:
- 3,688
- Status:
- Active
- Beds:
- 5
- Lot size:
- 0.37 Acres
- Year built:
- 2023
- Baths:
- 4.00
- MLS#:
- 642513
- Subdivision:
- Pike
ADDITIONAL INFORMATION
Stunning home designed by Robl Building Co. High quality with luxury finishes in this 5 bedroom, 4 bathroom home. With over 3800 livable square feet, open concept floor plan, large picture windows in the living/dining area, spacious kitchen with large island, walk-in pantry, ample cabinet/counter space. The covered patio is a great space to unwind after a long day. The large basement includes 2 bedrooms, 2 full bathrooms, large family room with game area and wet bar. This home is everything and more. Stop by and tour today!
- Type:
- Other
- Sq.Ft.:
- 3,705
- Status:
- Active
- Beds:
- 5
- Lot size:
- 0.37 Acres
- Year built:
- 2024
- Baths:
- 3.00
- MLS#:
- 642511
- Subdivision:
- Pike
ADDITIONAL INFORMATION
Gorgeous mid-century modern Kennedy floor plan by Sharp Homes. Split bedroom plan with the master suite on the opposite side of the home with a tile walk-in shower, dual sinks, and a spacious closet. 5 bedrooms, 3 bathrooms, and over 3,700 livable square feet. The open kitchen features a large walk-in pantry, quartz island, ample cabinet/counter space and spacious dining area. The covered lanai is a great space to unwind after a long day. The open family room is perfect for entertaining guests as it features a wet bar.
$240,000
1217 N Emerson Ave Wichita, KS 67212
- Type:
- Other
- Sq.Ft.:
- 1,404
- Status:
- Active
- Beds:
- 3
- Lot size:
- 0.19 Acres
- Year built:
- 1977
- Baths:
- 2.00
- MLS#:
- 642694
- Subdivision:
- Sunset Manor West
ADDITIONAL INFORMATION
This charming mid-century modern home is just minutes from I-235. (Talk to or consult your agent about possible financing options.) This beautiful split level home is located on a peaceful, tree-lined street, it features 3 bedrooms, 2 bathrooms, a deep, spacious 2-car garage, and third row parking.The highlight is the stunning 19x19 screened-in back patio, offering a lovely view of the backyard which includes a view of the above ground pool that is also offered in the sale! Inside, the seller’s meticulous care shines through with upgraded kitchen, new windows, wood laminate flooring, a newer roof, and gutter guards. The master suite spans an entire lower level, featuring custom tile and two closets. The unfinished basement provides endless possibilities for a family room, office, workout area, or additional storage. With no special taxes or HOA fees, this home radiates pride of ownership both inside and out—a fantastic find that won’t last long on the market!
- Type:
- Other
- Sq.Ft.:
- 5,534
- Status:
- Active
- Beds:
- 7
- Lot size:
- 0.57 Acres
- Year built:
- 1989
- Baths:
- 5.00
- MLS#:
- 642444
- Subdivision:
- Wilderness
ADDITIONAL INFORMATION
Some homes are "for now" sort of homes, and some homes are "FOREVER" homes! This stately, soothing, superbly-updated estate is certainly the latter! It started with wonderful bones and an impeccable maintenance history. All it needed was a reimagined floor-plan and thoughtful updates to truly give it the second life that it genuinely deserved! The end result is stunning. In addition, you now have a whopping 7 BEDROOMS and 4.5 BATHROOMS! Not to mention, the .6 acre golf course lot with an incredible pool and outdoor entertainment areas! You see, this home hasn't just been "flipped" or had lipstick added to it. It has been transformed into a home that functions the way that buyers live TODAY! Laundry has been moved to the main level. Master Bedroom has been moved to the main level. Defects or awkwardness of rooms/layout has been corrected. Rooms not only have been elevated in style, they have been completely opened up to reveal endless living opportunities and a flood of natural light! The updates and new floor plan speak for themselves. How about we acknowledge just how special and unique this opportunity is!? Finding basically a new home in a mature neighborhood with beautiful trees and landscaping, and best of all...NO SPECIALS like in new construction neighborhoods!? What the what!? We haven't even mentioned how close Wilderness Estates is to EVERYTHING!!! Bradley Fair, Greenwich Place, The Waterfront, K-96. Super Simple. Super Special. Super Exclusive. We know you are going to love it and can't wait to introduce you to your new home!
- Type:
- Business Opportunities
- Sq.Ft.:
- 12,958
- Status:
- Active
- Beds:
- n/a
- Lot size:
- 1.86 Acres
- Year built:
- 2004
- Baths:
- MLS#:
- 642376
ADDITIONAL INFORMATION
- Type:
- Other
- Sq.Ft.:
- 2,032
- Status:
- Active
- Beds:
- 3
- Lot size:
- 0.17 Acres
- Year built:
- 1999
- Baths:
- 2.00
- MLS#:
- 642361
- Subdivision:
- Stone Briar
ADDITIONAL INFORMATION
Adorable 3 Bedroom, 2 Bath home, newly Renovated Home in the desirable Haysville School District! This beautifully renovated home offers a modern blend of comfort and spacious living for you you and your family. The vaulted ceilings and the natural lighting really sets off this floor plan. Newly landscaped and brand new exterior and interior paint, New lighting throughout, New carpet in bedrooms and basement family room, new LVP in basement rec room/wet bar area, newer garage door, new Wi-Fi garage door opener and much much more. Easy access to highways, dining and shopping. Don't miss out on this wonderful opportunity to make this your new home sweet home! PRICE ADJUSTMENT AND HOME WARRANTY PROVIDED. Seller Agent is related to Seller.
- Type:
- Land
- Sq.Ft.:
- n/a
- Status:
- Active
- Beds:
- n/a
- Lot size:
- 8.99 Acres
- Baths:
- MLS#:
- 642365
- Subdivision:
- Pine Bay Estates
ADDITIONAL INFORMATION
Total of 9 Lorts, each Lot is between .95 to 1.14 acres. With Haysville school district. Don't miss on this opportunity to own these lots! Great investment opportunity. Lots priced at a lower price than County appraisal. All information is reliable, but not guarantee.
- Type:
- Other
- Sq.Ft.:
- 2,559
- Status:
- Active
- Beds:
- 4
- Lot size:
- 0.24 Acres
- Year built:
- 2020
- Baths:
- 3.00
- MLS#:
- 642358
- Subdivision:
- Falcon Falls
ADDITIONAL INFORMATION
Welcome to your dream home in the prestigious Falcon Falls 3rd Addition, featuring the exceptional JoJo floor plan. Sellers are relocating and looking for someone to take care of their well maintained property that is less than 5 years old and is now priced under county appraisal value. WOW!! Step inside to experience an abundance of natural light flooding throughout. The main floor boasts tall ceilings, a charming sunroom, and a convenient laundry room. The master suite is a sanctuary, complete with a walk-in jetted tub offering both air and water options, double sinks, a spacious walk-in closet, and shower. An additional bedroom and bathroom complete this main level. Descend to the lower level to discover two more bedrooms, bathroom, a cozy family room, and a wet bar, perfect for entertaining. Enjoy seamless indoor-outdoor living with access to the covered patio from the sunroom, overlooking your fenced-in backyard and sprinkler system. Don’t miss the opportunity to make this extraordinary residence your own! This property is also on the MLS For Rent. Please refer to MLS # 646949
$129,900
1848 N Porter Ave Wichita, KS 67203
- Type:
- Other
- Sq.Ft.:
- 986
- Status:
- Active
- Beds:
- 3
- Lot size:
- 0.17 Acres
- Year built:
- 1942
- Baths:
- 1.00
- MLS#:
- 642313
- Subdivision:
- Fard & Crane
ADDITIONAL INFORMATION
Great starter home tucked into north Riverside within walking distance to Twin Lakes Shopping Center, Starbucks, McDonalds, Dillons, Dollar Tree and more! This cozy 3 bedroom 1 bath home is just waiting for someone to buy it and make it their own! The kitchen is updated and includes all major appliances. This home has had the majority of its plumbing updated, newer windows and newer HVAC system! The backyard is fenced with a large storage shed. This home is move-in ready, come see it today!
- Type:
- Cluster
- Sq.Ft.:
- n/a
- Status:
- Active
- Beds:
- n/a
- Lot size:
- 0.37 Acres
- Year built:
- 1949
- Baths:
- MLS#:
- 642274
ADDITIONAL INFORMATION
$700/mo $650 deposit. $50 per month pet rent, no pet deposit.
$435,000
211 N Armour St Wichita, KS 67206
- Type:
- Other
- Sq.Ft.:
- 3,680
- Status:
- Active
- Beds:
- 4
- Lot size:
- 0.31 Acres
- Year built:
- 1964
- Baths:
- 5.00
- MLS#:
- 642270
- Subdivision:
- Rockwood
ADDITIONAL INFORMATION
Spacious 4 bed, 5 bath home in convenient Rockwood. The main floor features a newly renovated master suite with a stunning new bathroom. Also on the 1st floor is a dedicated office space and a kitchen with granite counters and all appliances stay with the home. Enjoy meals in the breakfast nook eat-in space or entertain guests in the large formal dining room. A beautiful stone fireplace anchors the expansive family/dining area. There is even a main floor laundry and 1/2 bath. Wood floors extend throughout most of the main and second levels. Upstairs, discover three generously sized bedrooms and two bathrooms. One of the bedrooms could be a second master bedroom with its own en suite bathroom. Large attic area with cedar lined closet as well. The basement offers ample room for relaxation and recreation with a large rec/family room, exercise area, non-conforming bonus room, and substantial storage space. There’s also a convenient half bath that could potentially accommodate a shower addition. Additional highlights include a rear load oversized garage, a private concrete patio perfect for outdoor gatherings, and a sizable backyard surrounded by mature landscaping. Numerous updates and upgrades such as AC, water heater, sewer line, and more ensure this home is move-in ready. How does this get any better? If buyer qualifies for a VA Loan, this loan is assumable at 3.5%!! Schedule your private showing today!
$599,000
1144 N St Francis Wichita, KS 67214
- Type:
- Office
- Sq.Ft.:
- 5,445
- Status:
- Active
- Beds:
- n/a
- Lot size:
- 0.41 Acres
- Year built:
- 1980
- Baths:
- MLS#:
- 642258
ADDITIONAL INFORMATION
Discover an exceptional office space for sale at 1144 N St. Francis, Wichita, KS 67214. This updated office space in downtown Wichita features high-end finishes, a recording studio, and ample parking. The property includes a total building size of approximately 5,445 SF, with a main level of approximately 4,320 SF and a basement of 1,125 SF. Built in 1980, it is zoned B Multi-Family, with 2023 general taxes amounting to $6,467.76 and specials at $44.54. The main floor offers 10 private offices of varying sizes, a large conference room with a wet bar, a break room with built-in seating and kitchenette, three bathrooms (including one full bathroom with a shower), and a mechanical room with storage and mop sink. The basement highlights a full recording studio with a green screen, a green room with a wet bar and built-in drink fridge, and one bathroom. Additional features of this property include a security system, irrigated green space, and easy highway access. Area neighbors include Ascension Via Christi Hospital, Kansas Body Works, and Integrated Power Services Wichita. This office space provides an ideal combination of functionality and modern amenities in a prime downtown location.
$159,000
26 N Lansdown St Wichita, KS 67220
- Type:
- Condo/Townhouse
- Sq.Ft.:
- 1,216
- Status:
- Active
- Beds:
- 2
- Year built:
- 1974
- Baths:
- 2.00
- MLS#:
- 642285
- Subdivision:
- Chisholm Creek
ADDITIONAL INFORMATION
Welcome to the beautifully renovated and upgraded Chisholm Creek condominium, updated in 2019. This charming home features an open main floor with a combined living and dining room, highlighted by elegant wood laminate flooring. The spacious kitchen boasts quartz countertops, a pantry, and stainless steel appliances, providing a modern and functional cooking space. A convenient half bath is also located on the main floor. Step outside to a cozy patio area, enclosed by a privacy fence, perfect for relaxing or entertaining. Upstairs, you'll find two large bedrooms, a bathroom, and a laundry area. The east bedroom features a delightful balcony, offering a private outdoor retreat. Additional amenities include a carport for your vehicle. The Homeowners Association (HOA) covers exterior maintenance and insurance, trash removal, lawn care, snow removal, and general upkeep of the common area. Enjoy the clubhouse and swimming pool, making this condominium a perfect blend of comfort and convenience. Embrace the upgraded lifestyle at Chisholm Creek, where every detail has been thoughtfully designed for your ease and enjoyment.
$395,000
129 S Ashley Park Wichita, KS 67209
- Type:
- Other
- Sq.Ft.:
- 3,603
- Status:
- Active
- Beds:
- 5
- Lot size:
- 0.29 Acres
- Year built:
- 1989
- Baths:
- 4.00
- MLS#:
- 642234
- Subdivision:
- Ashley Park
ADDITIONAL INFORMATION
A FABULOUS RANCH HOME WITH A LOT OF SPACE 5 BEDROOMS 3.5 BATHS, FORMAL DINING ROOM AND VERY SPACIOUS FAMILY ROOM. MAIN FLOOR LAUNDRY. HOME HAS A COVERED DECK AND WALKING DISTANCE TO THE NEIGHBORHOOD POOL, PLAYGROUND.
$320,000
21 E Via Roma St Wichita, KS 67230
- Type:
- Condo/Townhouse
- Sq.Ft.:
- 2,738
- Status:
- Active
- Beds:
- 3
- Year built:
- 1972
- Baths:
- 3.00
- MLS#:
- 642218
- Subdivision:
- Villas
ADDITIONAL INFORMATION
Fantastic Villa with patio overlooking tee #7 on Crestview Country Club. Two large bedrooms with balconies and bathrooms adorn the 2nd floor with lovely views. Third bedroom is on main floor, which could also be utilized as an office. Gas fireplace will keep you cozy during the chilly months. The finished basement includes a large gathering area as well as a wet bar for entertaining. Invite your friends over to enjoy the Wichita Open that Crestview Country Club hosts every year! Membership to CCC is required to avail their facilities. HOA dues/covenants are subject to change. Please bear with us as we learn of developments.
$385,000
3037 N Cortina St Wichita, KS 67205
- Type:
- Other
- Sq.Ft.:
- 2,758
- Status:
- Active
- Beds:
- 4
- Lot size:
- 0.2 Acres
- Year built:
- 2017
- Baths:
- 3.00
- MLS#:
- 642213
- Subdivision:
- Fontana
ADDITIONAL INFORMATION
Welcome to your beautiful new home located at 3037 N Cortina St! This stunning property offers a perfect blend of comfort, style, and convenience in a highly sought-after neighborhood. Enjoy the well-manicured landscaping as you walk up to the covered front porch. Upon entering through the front door, you will be emersed into the spacious open floor plan where the kitchen, dining area, and living room all flow together. The warm tones of the hardwood flooring accent the vaulted ceilings, brand new interior neutral paint and large windows that saturate the open space with natural lighting. The modern show-stopper kitchen boasts an oversized island and offers not only a coffee bar nook, but also a large walk-in pantry for all your storage needs. Located just off the dining area, you’ll find the master bedroom which also has beautiful vaulted ceilings and ample privacy with its spacious en-suite bathroom with double sinks, tiled floors and a walk-in shower. The large walk-in closet wraps around to the laundry room that is equipped with built-in cabinetry and folding table for convenience. Another bedroom and full bathroom can be found on the main floor through the hallway off the living room. Moving downstairs to the fully-finished basement, a massive living space awaits you – perfect for entertaining guests or providing ample space for kids to run around! There’s also a perfect space laid out that could be purposed for a play area, office space, home gym or a dry bar! Two more bedrooms and a full bathroom are located off the living space. Enjoy your evenings with family and friends out on the covered back deck overlooking the sprawling backyard, which is fully fenced with a newer rod-iron fencing and well maintained with a sprinkler system, irrigation well, and reverse osmosis system. Other recent updates include brand new water heater Dec 2023. Schedule a showing today and envision yourself living in this serene Wichita residence!!
- Type:
- Other
- Sq.Ft.:
- 2,813
- Status:
- Active
- Beds:
- 4
- Lot size:
- 0.23 Acres
- Year built:
- 2002
- Baths:
- 3.00
- MLS#:
- 642203
- Subdivision:
- Preston Trails
ADDITIONAL INFORMATION
Very Spacious 4 Bedroom home in desirable Preston Trails Community. Andover Schools! Newer High Efficiency windows. Master bedroom and bath with coffered ceilings, his and hers water sinks, closets and oversized tub. Open floor plan, bigger, better space in Kitchen with a view to Dining area and Living room. Very large, fully finished, view out basement with a 4th bedroom and space for a a home theater AND pool table! Great community park and pool for the whole family. Enjoy life as it is meant to be, in this great, mature, preserved Preston Trails community. This home is in a covenant community, which helps maintain the neighborhood and home values. All Special Taxes have been paid off. Don't let this great opportunity pass you by! Call your favorite Sales Agent today to tour this great property. Make seller an offer!
- Type:
- Other
- Sq.Ft.:
- 4,774
- Status:
- Active
- Beds:
- 4
- Lot size:
- 0.59 Acres
- Year built:
- 1989
- Baths:
- 5.00
- MLS#:
- 642158
- Subdivision:
- The Moorings
ADDITIONAL INFORMATION
Experience the epitome of lakefront living at The Moorings on Crystal Lake! This exceptional property offers breathtaking lake views from every room and sits on 2 1/2 lots. Enjoy outdoor luxurious amenities including a heated crescent shaped saltwater swim spa/pool, stone gas fireplace, a private beach and 600 sf dock, and a separate pergola deck with 10x16 room underneath at lake level for storage of lake gear. This expansive home features 4 bedrooms, a loft office, a 4-car side load garage (2 attached & 2 detached), 3 decks, and a sunroom. The 19' foot vaulted great room with a formal dining area & stone fireplace provides stunning expansive water views, while the gourmet kitchen boasts granite countertops, refrigerator, a Thermador island cooktop, GE Advantium ovens, and a Bosch dishwasher. Two secondary bedrooms with a Jack & Jill between can be found on the main level. The master bedroom suite includes wood flooring, vaulted ceiling, private bath with a huge tile shower, a separate jetted tub, sky-lit walk-in closet, and a private composite balcony with a spiral staircase to the another deck below. The fully finished walk-out basement includes a wet bar, a spacious family room with fireplace, game room, bedroom (no closet) that walks out to the patio, concrete storm room & an additional bonus room currently being used as a non-conforming bedroom. This property is one of Wichita's premier waterfront homes, offering quick access to the metro area via K96 and HWY 235! All sq. ft. estimated.
$449,500
6439 S Madison Ct Wichita, KS 67216
- Type:
- Other
- Sq.Ft.:
- 3,850
- Status:
- Active
- Beds:
- 4
- Lot size:
- 1.13 Acres
- Year built:
- 2002
- Baths:
- 3.00
- MLS#:
- 642144
- Subdivision:
- Pine Bay Estates
ADDITIONAL INFORMATION
Peaceful, country living on 1.13 acres right on green #2 of Pine Bay Golf Course! Relax on the covered deck or patio and enjoy the evening sunsets and great areas to entertain. The wooded backyard and deck create the perfect setting for a get-together with friends and family. This home is close enough to restaurants, and recreation, but secluded enough to feel as if you're enjoying private back yard. Pine Bay's amenities not only include the golf course, but also a neighborhood lake, great for fishing and small watercraft, and picnic sites. Bright and spacious, this 3,866 sq. ft. home offers two bedrooms and two bathrooms on the main floor and two bedrooms/one bath, a large kitchen with Maple cabinets and Corion countertops and adjoining Hearth room with FP. There are separate laundry rooms on each floor, and an oversized breakfast bar and pantry. The walkout basement features all new carpeting, a full wet bar, an additional fireplace, wiring for surround sound, and a concrete storm shelter for those spring storms. All this is situated on a cul-de-sac. Don't miss out on a chance to own this beautiful home.
Andrea D. Conner, License 237733, Xome Inc., License 2173, [email protected], 844-400-XOME (9663), 750 Highway 121 Bypass, Ste 100, Lewisville, TX 75067
Information being provided is for consumers' personal, non-commercial use and may not be used for any purpose other than to identify prospective properties consumers may be interested in purchasing. This information is not verified for authenticity or accuracy, is not guaranteed and may not reflect all real estate activity in the market. © 1993 -2024 South Central Kansas Multiple Listing Service, Inc. All rights reserved
Wichita Real Estate
The median home value in Wichita, KS is $172,400. This is lower than the county median home value of $198,500. The national median home value is $338,100. The average price of homes sold in Wichita, KS is $172,400. Approximately 51.69% of Wichita homes are owned, compared to 37.67% rented, while 10.64% are vacant. Wichita real estate listings include condos, townhomes, and single family homes for sale. Commercial properties are also available. If you see a property you’re interested in, contact a Wichita real estate agent to arrange a tour today!
Wichita, Kansas has a population of 394,574. Wichita is less family-centric than the surrounding county with 28.88% of the households containing married families with children. The county average for households married with children is 30.6%.
The median household income in Wichita, Kansas is $56,374. The median household income for the surrounding county is $60,593 compared to the national median of $69,021. The median age of people living in Wichita is 35.4 years.
Wichita Weather
The average high temperature in July is 91.7 degrees, with an average low temperature in January of 21.7 degrees. The average rainfall is approximately 33.9 inches per year, with 12.7 inches of snow per year.
