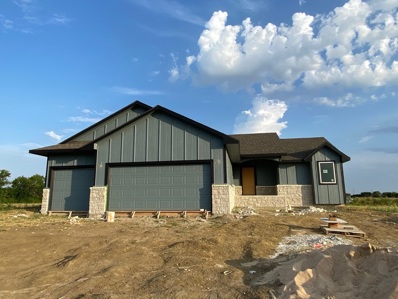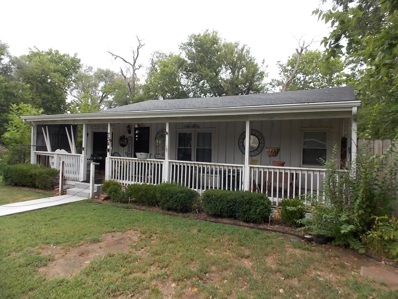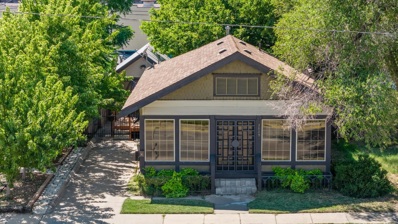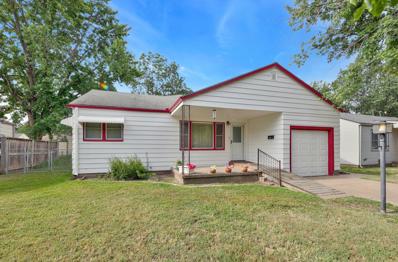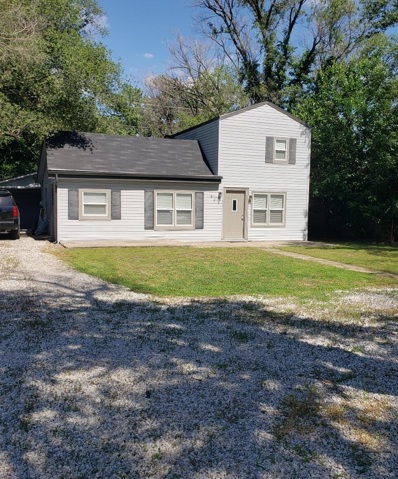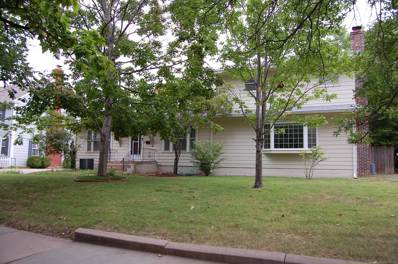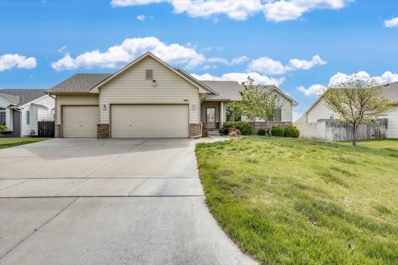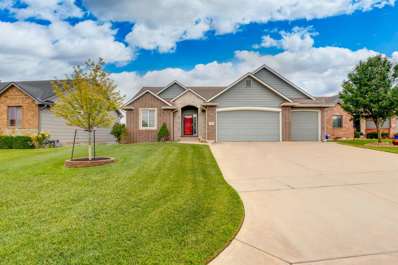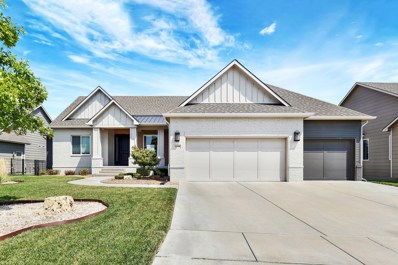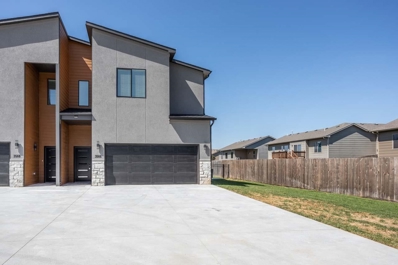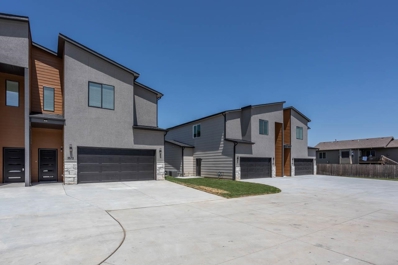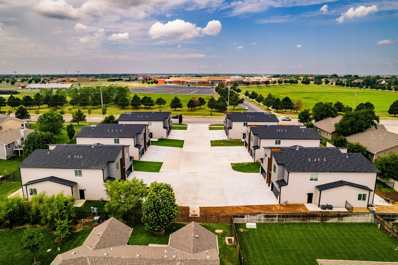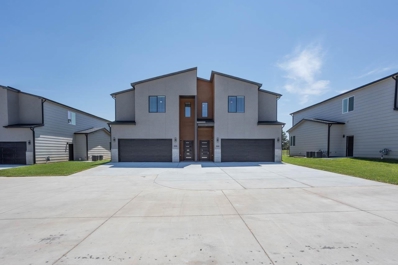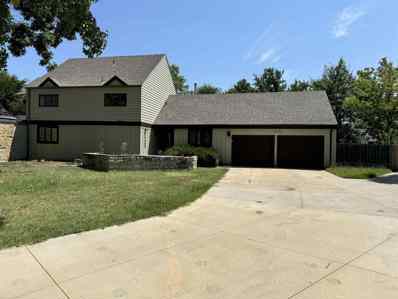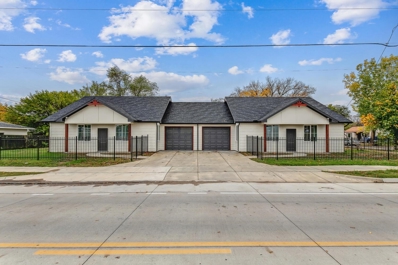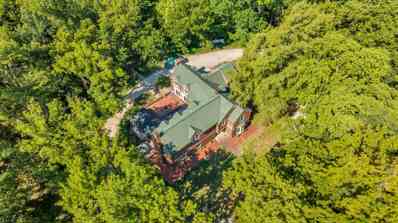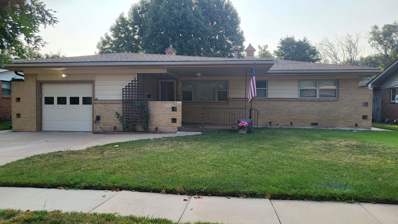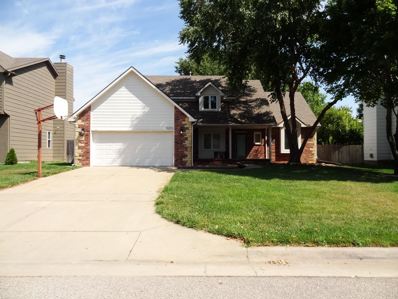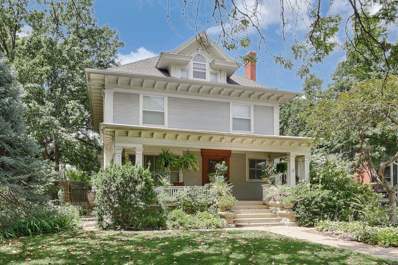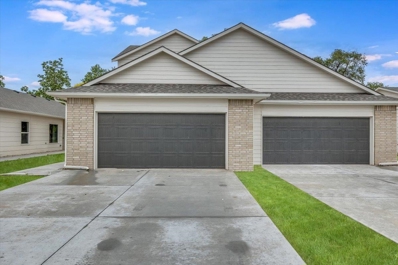Wichita KS Homes for Rent
$346,000
10604 E Bonita St Wichita, KS 67207
- Type:
- Other
- Sq.Ft.:
- 2,534
- Status:
- Active
- Beds:
- 5
- Lot size:
- 0.2 Acres
- Year built:
- 2024
- Baths:
- 3.00
- MLS#:
- 643145
- Subdivision:
- Cedar Creek
ADDITIONAL INFORMATION
Welcome to your dream home! This brand-new, stunning 5-bedroom, 3-bathroom residence offers the perfect blend of modern design and comfortable living. As you step inside, you'll be greeted by an open floor plan that effortlessly flows from one space to the next, highlighted by vaulted ceilings that add an airy and spacious feel to the home. The living room features a cozy electric fireplace, perfect for relaxing evenings. The kitchen is a chef's delight, with elegant granite countertops, a large island for extra prep space, and an abundance of storage. The main level boasts beautiful LVP flooring for both style and durability, and the convenience of a main-floor laundry room adds to the home's functionality. The split bedroom plan ensures privacy, with the master suite thoughtfully separated from the other bedrooms. The finished basement offers even more living space, featuring a large rec room and a wet bar—ideal for hosting gatherings or enjoying family time. Outdoors, the backyard is your personal retreat, with a covered deck and a patio perfect for entertaining or relaxing. The home also comes equipped with a sprinkler system and sod, ensuring a lush, green lawn. Additionally, the mid-level walkout provides easy access to outdoor living spaces, and the 3-car garage offers ample storage for all your needs. This home is the epitome of modern comfort and style, ready for you to move in and make it your own!
$119,000
2012 N Jackson Ave Wichita, KS 67203
- Type:
- Other
- Sq.Ft.:
- 1,056
- Status:
- Active
- Beds:
- 3
- Lot size:
- 0.11 Acres
- Year built:
- 1920
- Baths:
- 1.00
- MLS#:
- 643126
- Subdivision:
- Avondale
ADDITIONAL INFORMATION
Hard to find !!! Lovely, Spacious 3 bedroom 2 Car garage with unfished basement in NW Wichita. Will not last, hurry and set up private showing
$185,000
734 W 33rd St N Wichita, KS 67204
- Type:
- Other
- Sq.Ft.:
- 1,387
- Status:
- Active
- Beds:
- 2
- Lot size:
- 0.86 Acres
- Year built:
- 1948
- Baths:
- 1.00
- MLS#:
- 643122
- Subdivision:
- Walden Gardens
ADDITIONAL INFORMATION
SPECTACULAR SHORT OF AN ACRE LOT WITH A RANCH HOME WITH INVITING FRONT PORCH WITH 2 BEDROOMS AND 1 BATHROOM.
- Type:
- Industrial
- Sq.Ft.:
- 768
- Status:
- Active
- Beds:
- n/a
- Lot size:
- 0.33 Acres
- Year built:
- 1920
- Baths:
- MLS#:
- 643094
ADDITIONAL INFORMATION
Prime Mixed-Use Property with Versatile Potential – Ideal for Small Business or Investment This strategically located commercial mixed-use property offers exceptional access and visibility, situated just 5 blocks south of Kellogg/Highway 400, 8 blocks west of I-35, and 3 blocks north of K-15. With major intersection signage and only minutes from downtown, this property boasts 120 feet of frontage on Washington Street, making it a prime location for any business. Property Features: Workshop: A spacious 30x60 workshop equipped with a car lift, 12x12 drive-through doors, and a concrete floor, providing ample space for various industrial or automotive needs. The workshop is well-lit, heated with gas, and powered by a robust 200-amp electrical service. Office Space: A small, fully occupied office building currently home to a successful embroidery business, complete with two 12-head Tajima sewing machines. This business generates reliable part-time income with the potential for full-time earnings. RV Storage: Conveniently located RV storage to the north of the workshop, offering additional income potential. Residential/Additional Office Space: A well-maintained 2-bedroom, 1-bathroom house (768 sq ft) features hardwood flooring, new mini-split heat pump/AC, gas heating, and updated 100-amp electrical service with newer copper plumbing. This space is fully insulated and versatile, perfect as a living space, rental property, or additional office space. Additional Amenities: A small garage for additional storage or workspace and a wide concrete alley behind the property ideal for truck loading, along with ample parking space. Zoned for limited industrial and general commercial use, this property is the perfect opportunity for a small business operation with service trucks, offering a blend of workspaces, storage, and living areas.
$169,900
1405 E Denker St Wichita, KS 67216
- Type:
- Other
- Sq.Ft.:
- 1,365
- Status:
- Active
- Beds:
- 2
- Lot size:
- 0.15 Acres
- Year built:
- 1951
- Baths:
- 1.00
- MLS#:
- 643091
- Subdivision:
- Graber
ADDITIONAL INFORMATION
Wow talk about pride in ownership. This home has been updated and is move in ready. 2 beds and 1 bath. The master bedroom has been expanded and has double closets. The bathroom has been completely updated as well. Beautifully updated kitchen with tons of cabinet storage and countertop space. Appliances stay. This home has all of the updates you're looking for. The windows are also newer and there is a backup generator for when the power goes out. You will drive your wheels off looking for properties with these kind of updates in this condition and in this price point. Why rent when you can own!! Hurry!!!!
$169,000
604 N Flora St Wichita, KS 67212
- Type:
- Other
- Sq.Ft.:
- 1,488
- Status:
- Active
- Beds:
- 3
- Lot size:
- 0.26 Acres
- Year built:
- 1940
- Baths:
- 3.00
- MLS#:
- 643090
- Subdivision:
- Fruitvale Park
ADDITIONAL INFORMATION
What a find! Are you looking out west for a great home? You'll love this newly remodeled three-bedroom, three-bath home in a nice, quiet neighborhood. There are so many updates-w new windows, new doors, new carpeting and vinyl, new dry wall and paint, new toilets, new shower and new roof! The open kitchen is equipped with stainless appliances and a nice eating bar with a cook top. Main floor laundry room. There's a detached one-car garage and a space dedicated to a workshop area, with a storm shelter. The fenced back yard is huge. It's so close to shopping, dining, parks and schools. Don't miss the chance to live in this lovely home and make great memories!
$215,000
446 N Bluff Wichita, KS 67208
- Type:
- Other
- Sq.Ft.:
- 2,494
- Status:
- Active
- Beds:
- 4
- Lot size:
- 0.24 Acres
- Year built:
- 1936
- Baths:
- 2.00
- MLS#:
- 643074
- Subdivision:
- College Hill
ADDITIONAL INFORMATION
COLLEGE HILL- 4 bedroom & 2 bath home. This home has great bones & is in popular College Hill area. The home has Hardwood floors in living room, dining room and one bedroom. There is new carpeting down the hall to the main floor family room that features a woodburning Fireplace and a Wet Bar and nice built-ins. The Dining area also has lots on built-ins to display China or many other things. The upstairs has 2 bedrooms and a full bathroom, one bedroom has access to an upstairs balcony and then there is a large attic storage area. There is a large 20 x 11' 6" room on the main level with nice windows and access to the outside deck and then to a large screened in porch, both east facing. The exterior of the home has 1' siding and is in good condition. There is a fenced back yard and an oversized 23 x 23 2 garage that is sheet rocked and has more storage in the attic. There is an area that has a built-in grill, seller does not know if that works and this would be a great area to put a laundry room. This home has lots of potential and just needs that right buyer to put their touches on the home.
$329,900
1441 S Shiloh Ct. Wichita, KS 67207
- Type:
- Other
- Sq.Ft.:
- 2,396
- Status:
- Active
- Beds:
- 5
- Lot size:
- 0.22 Acres
- Year built:
- 2009
- Baths:
- 3.00
- MLS#:
- 643059
- Subdivision:
- Crystal Creek
ADDITIONAL INFORMATION
Back on the market with no fault of the seller! Welcome to your potential new home right in the heart of Wichita with this spacious 5-bedroom, 3-bathroom house! This home has been recently updated and is now move in ready! The finished basement family room is massive and even plumbed and ready for a wet bar! The master suite comes complete with a soaker tub, walk in closet, and double vanity! All appliances are included, ensuring a seamless move-in experience. Step outside to find leisure within the community. Residents enjoy access to a community pool and a playground, ideal for family fun and relaxation.With a combination of comfortable living spaces, essential amenities, and a vibrant community, this property is more than a house—it's aplace to call home. Perfect for families or anyone looking for a blend of quiet residential life with proximity to all the necessaryconveniences. Explore the potential of making this property your new home today. All information herein is thought to be correct but not guaranteed.
- Type:
- Other
- Sq.Ft.:
- 2,508
- Status:
- Active
- Beds:
- 4
- Lot size:
- 0.18 Acres
- Year built:
- 1987
- Baths:
- 3.00
- MLS#:
- 643058
- Subdivision:
- Woodbridge
ADDITIONAL INFORMATION
Discover this 4-bedroom, 3-bathroom home in the Maize School District! With newer carpet throughout, a primary suite, and a kitchen with all appliances included, this home is ready for new owners. The open living room features a cozy wood-burning fireplace, perfect for relaxing evenings. The finished daylight basement offers a large family room with a wet bar, ideal for entertaining. Step outside to a generous deck overlooking the large back yard with a wood privacy fence, providing a perfect spot for outdoor gatherings. A 2-car garage and storage shed complete this must-see property. Don’t miss out on this great opportunity – call to schedule your private showing today!
$419,900
1405 S Alden St Wichita, KS 67230
- Type:
- Other
- Sq.Ft.:
- 3,257
- Status:
- Active
- Beds:
- 5
- Lot size:
- 0.22 Acres
- Year built:
- 2013
- Baths:
- 3.00
- MLS#:
- 643029
- Subdivision:
- Belle Chase
ADDITIONAL INFORMATION
This stunning five bedroom, three bath home with a large three car garage is a dream come true. As you walk through the front door, you are greeted by beautiful custom wood work. The neutral paint colors give the home a modern and sleek feel. The open floor plan is perfect for entertaining, with the main living room featuring a beautiful electric fireplace. The kitchen is a chef's dream, with newer appliances, large island, and a spacious pantry for storage. The laundry room on the main level adds convenience to everyday living. The split bedroom plan offers privacy, with the master suite on one side of the home and the remaining bedrooms on the other. The primary suite boasts a luxurious bathroom with granite countertops and a walk-in closet. Downstairs, the basement is the ultimate entertainment space, with a large family room, TV and game area, and a stunning wet bar. The highlight of the basement is the theater room, perfect for movie nights or watching the big game. Both the theater room and workshop are located underneath the garage, providing a safe area during Kansas storms. Last but not least-State-of-the-art smart home technology including voice-activated controls and app integration - Automated lighting - Security features such as smart locks, cameras, and motion sensors - Energy-efficient appliances - Remote access and monitoring capabilities for added convenience and peace of mind Located in East Wichita, this home is just minutes away from everything you need. Don't miss the opportunity to see this beautifully updated and meticulously maintained home.
$664,900
11510 E Winston St Wichita, KS 67226
- Type:
- Other
- Sq.Ft.:
- 3,416
- Status:
- Active
- Beds:
- 5
- Lot size:
- 0.3 Acres
- Year built:
- 2018
- Baths:
- 4.00
- MLS#:
- 642984
- Subdivision:
- Brookfield
ADDITIONAL INFORMATION
Former model home built by Nies Construction, the best builder in town. Check out this brilliant designed open concept floor plan, perfect for every living and entertaining, floor to ceiling windows, high ceilings, upgraded light fixtures and appliances, high end building materials, all rooms are spacious, covered deck and patio, fenced backyard, a irrigation well, beautiful curb appeal, just a very short walk to a nice community pool, no backyard neighbors, large main floor laundry room connected to master closet and bathroom, large drop off bench and hooks, beautiful fireplace, large master shower with multiple shower heads, main floor office, large walk in pantry, wired sound for speakers throughout the house, all TV mounts included, family room TV entertainment system is wired, huge family room, walk out basement, very nice wet bar with dish washer and wine chiller, space for for pool or game table besides the living space, automatic controlled blinds on windows, a nice water filter system for the entire house, lots of storage area. This is truly a great house, must see to appreciate.
$395,000
3566 N Tyler Ct Wichita, KS 67205
- Type:
- Other
- Sq.Ft.:
- 3,109
- Status:
- Active
- Beds:
- 4
- Lot size:
- 26 Acres
- Year built:
- 2023
- Baths:
- 4.00
- MLS#:
- 642980
- Subdivision:
- Tyler Landing
ADDITIONAL INFORMATION
Brand new units No special taxes (seller paid for the infrastructure out of pocket). This is a two story unit with a full finished basement. This unit has 4 Bedrooms, 3.5 Bathrooms, wet bar, walk in pantry, laundry room and fenced yard with over 3200 square feet. This unit is located across the street from Maize South High School in Northwest Wichita. HOA will be put in place before closing. HOA will take care of mowing, sprinklers and snow removal over 3 inches.
$275,000
5506 E Pembrook St Wichita, KS 67220
- Type:
- Other
- Sq.Ft.:
- 2,320
- Status:
- Active
- Beds:
- 4
- Lot size:
- 0.19 Acres
- Year built:
- 1988
- Baths:
- 3.00
- MLS#:
- 642961
- Subdivision:
- Beacon Hill
ADDITIONAL INFORMATION
This exceptional 4-bedroom, 2.5-bath home is a true gem, combining stunning curb appeal with an abundance of living space perfect for growing households. The main floor greets you with a large, inviting living room, flooded with natural light from the oversized windows, leading seamlessly into the gourmet kitchen. This chef's dream is equipped with stainless steel appliances, including a gas stove, beautiful quartz countertops, two spacious pantry cabinets, and a convenient coffee bar. Adjacent to the kitchen, the cozy hearth room provides an additional gathering space, ideal for entertaining while preparing meals. Step outside to the wood privacy-fenced backyard, where mature trees provide shade over a concrete patio, creating the perfect setting for outdoor recreation. The primary bedroom is nothing short of spectacular—a spacious retreat featuring a stunning two-way gas fireplace with custom tile work, elegantly dividing the bedroom from the luxurious en suite bathroom. Indulge in the sunken jetted tub, enjoy ample storage in the large walk-in closet, and appreciate the sophisticated vanity with quartz countertops. The finished basement adds even more living space, offering a fourth bedroom and a generous family room perfect for entertainment. An unfinished room is already pre-plumbed for a full bathroom, providing endless possibilities for customization. With newer flooring and fresh paint throughout, this home is move-in ready and waiting to be enjoyed. Located in the sought-after Beacon Hill addition, you'll have access to a beautiful park with a stocked fishing lake, playground, and walking paths. Plus, enjoy easy access to bike trails, the Great Plains Nature Trail, Koch Industries, Wichita State University, and K-96 for a quick commute to all parts of Wichita and beyond. This home is the perfect blend of comfort, style, and convenience—don’t miss your chance to make it your next home!
$395,000
3572 N Tyler Ct Wichita, KS 67205
- Type:
- Other
- Sq.Ft.:
- 3,109
- Status:
- Active
- Beds:
- 4
- Lot size:
- 0.2 Acres
- Year built:
- 2023
- Baths:
- 4.00
- MLS#:
- 642933
- Subdivision:
- Tyler Landing
ADDITIONAL INFORMATION
Brand new units No special taxes (seller paid for the infrastructure out of pocket). This is a two story unit with a full finished basement. This unit has 4 Bedrooms, 3.5 Bathrooms, wet bar, walk in pantry, laundry room and fenced yard with over 3200 square feet. This unit is located across the street from Maize South High School in Northwest Wichita. HOA will be put in place before closing. HOA will take care of mowing, sprinklers and snow removal over 3 inches.
$395,000
3556 N Tyler Ct Wichita, KS 67205
- Type:
- Other
- Sq.Ft.:
- 3,109
- Status:
- Active
- Beds:
- 4
- Lot size:
- 0.2 Acres
- Year built:
- 2023
- Baths:
- 4.00
- MLS#:
- 642931
- Subdivision:
- Tyler Landing
ADDITIONAL INFORMATION
Brand new units No special taxes (seller paid for the infrastructure out of pocket). This is a two story unit with a full finished basement. This unit has 4 Bedrooms, 3.5 Bathrooms, wet bar, walk in pantry, laundry room and fenced yard with over 3200 square feet. This unit is located across the street from Maize South High School in Northwest Wichita. HOA will be put in place before closing. HOA will take care of mowing, sprinklers and snow removal over 3 inches.
$395,000
3554 N Tyler Ct Wichita, KS 67205
- Type:
- Other
- Sq.Ft.:
- 3,109
- Status:
- Active
- Beds:
- 4
- Lot size:
- 0.2 Acres
- Year built:
- 2023
- Baths:
- 4.00
- MLS#:
- 642930
- Subdivision:
- Tyler Landing
ADDITIONAL INFORMATION
Brand new units No special taxes (seller paid for the infrastructure out of pocket). This is a two story unit with a full finished basement. This unit has 4 Bedrooms, 3.5 Bathrooms, wet bar, walk in pantry, laundry room and fenced yard with over 3200 square feet. This unit is located across the street from Maize South High School in Northwest Wichita. HOA will be put in place before closing. HOA will take care of mowing, sprinklers and snow removal over 3 inches.
- Type:
- Other
- Sq.Ft.:
- 2,022
- Status:
- Active
- Beds:
- 3
- Lot size:
- 0.26 Acres
- Year built:
- 1978
- Baths:
- 3.00
- MLS#:
- 642941
- Subdivision:
- Sycamore Village
ADDITIONAL INFORMATION
Here's your chance to own a twin home in East Wichita! This 3 bed 2.5 bath home offers great space, vaulted ceilings, lots of natural light, a large lot with a fenced in backyard and much more! On the main floor you will find a formal dining area, a quaint kitchen with all appliances staying, including the washer and dryer, a large living room with a wood burning fireplace and a large primary bedroom with an ensuite that includes two sinks, separate shower and soaker tub and a large walk-in closet! A half bath for guests finishes off the main floor. Head upstairs to find 2 bedrooms with a Jack and Jill bathroom and a large loft area that is great flex space! Downstairs there is a large rec room and an unfinished storage/mechanical room. This home has a 2-car attached garage, newer concrete driveway, a secluded backyard with a patio and is conveniently located close to great shopping and dining! Don't miss out on this one!
- Type:
- Other
- Sq.Ft.:
- 1,070
- Status:
- Active
- Beds:
- 2
- Lot size:
- 0.19 Acres
- Year built:
- 2024
- Baths:
- 1.00
- MLS#:
- 642884
- Subdivision:
- None Listed On Tax Record
ADDITIONAL INFORMATION
Whether you are in search of an investment, need to live close to an in-law or family member, or just looking for an incredible opportunity, this is THE one for you to consider! Quality and details overwhelm you with their abundance! If you are tired of seeing the same old boring, vanilla, cookie-cutter options, then you will definitely not be disappointed here! High design and thoughtful consideration went into every element in the making of this one-of-one, custom, twin-home. Smart, energy efficient, stylish, sophisticated, and literally close to EVERYTHING at the heart of our wonderful city! You see, this twin-home just hits different. From the very beginning, this impeccable builder set out to create something unique to our market. Upgraded insulation, insulated garage doors, low-E windows, high-efficiency HVAC system, solid surface countertops, designer cabinets, safe room, iron fencing around the entire property, etc. The list just keeps going and going and going. I assure you, we are not trying oversell you here. This place is everything we say it is and more! We encourage you to come see for yourself before it's too late!
$1,220,000
12807 W 21st St N Wichita, KS 67235
- Type:
- Other
- Sq.Ft.:
- 5,554
- Status:
- Active
- Beds:
- 6
- Lot size:
- 31.11 Acres
- Year built:
- 1936
- Baths:
- 5.00
- MLS#:
- 642868
- Subdivision:
- None Listed On Tax Record
ADDITIONAL INFORMATION
Welcome to a magnificent historical country estate nestled on 31.11 acres along the Cowskin Creek. This exceptional property, once owned by Senator Nancy Kassebaum's family, boasts a rich history dating back to the 1860s when the land served as an early trading post. Securely gated for ultimate privacy, this estate offers an array of luxurious amenities and expansive living spaces perfect for both grand entertaining and tranquil everyday living. As you enter through the gated entrance, you are greeted by a sport court and a lush landscape of mature trees. The property features an inground pool, set away from the main entrance for added privacy, complete with two large water slides and a bathhouse. Walking trails, a play area for the kids, outbuildings and horse stables are located on the estate, offering endless outdoor activities. The outdoor living spaces include a large covered patio, an open brick patio, a hot tub, and a firepit, providing ideal settings for gatherings and relaxation. Inside, the spacious formal living room is adorned with 10-foot ceilings and beautiful built-in bookshelves, offering plenty of space for a grand piano. The formal dining room is perfect for hosting elegant dinners. The updated kitchen boasts modern cabinets, granite countertops, stainless steel appliances, a gas stove, a pantry, and a large picture window with views of the estate's front. The main floor family room, featuring a wood stove and unique brick flooring sourced from the original Douglas St., provides access to the back patio. Upstairs, the home offers six bedrooms and four bathrooms, including a private guest room accessible via a separate staircase above the garage. Five fireplaces and wood stoves throughout the home add warmth and charm. The basement includes a large wine cellar, a sauna room, storage, and a laundry room. The massive master suite features a sitting area, a fireplace, and an ensuite bathroom with a jacuzzi tub and tiled shower. Enjoy the serenity of a country estate with the convenience of being just minutes from NW Wichita's shopping and dining options. Located within the Maize School District, this property offers both historical significance and modern amenities. Own a piece of history with this exquisite estate, where timeless elegance meets contemporary luxury. Schedule a private tour today to experience the unparalleled charm and sophistication of this unique property.
- Type:
- Land
- Sq.Ft.:
- n/a
- Status:
- Active
- Beds:
- n/a
- Lot size:
- 212,573 Acres
- Baths:
- MLS#:
- 643129
- Subdivision:
- None Listed On Tax Record
ADDITIONAL INFORMATION
*Build on this beautiful acreage with Superior Homes Consruction and pay for the land at finish constructions.* Nestled on the outskirts of Wichita this 4.8 acre tract of land is a secluded haven for nature enthusiasts. Come build your dream home surrounded by lushes trees and greenery. Just a few miles away from major shoppping and resturants but it will still give you the "Country Vibe Feeling" that you're looking for.
$414,900
3006 N Shefford St Wichita, KS 67205
- Type:
- Other
- Sq.Ft.:
- 3,403
- Status:
- Active
- Beds:
- 5
- Lot size:
- 0.21 Acres
- Year built:
- 2014
- Baths:
- 3.00
- MLS#:
- 642860
- Subdivision:
- Fontana
ADDITIONAL INFORMATION
Experience a higher standard of living in this gorgeous 5 bedroom, 3 bathroom home located in desirable Fontana neighborhood in northwest Wichita. This stunning home is equipped with a state-of-the-art solar panel system, offering exceptional energy efficiency and significant savings on utility bills. The solar panels were over $30,000 and owned free and clear providing a sustainable and eco-friendly solution for powering your home. The system produces over 12,000 KWH annually, which is equivalent to around $1800 credit on your electricity bill each year. Seller reports many energy bills to be as low as $12 per month. Beautiful open concept living room features gas fire place and custom built in shelving and cabinets to keep your space looking organized and clutter free. The Kitchen features a walk-in pantry, granite counter tops and a huge island, perfect for entertaining friends and family. The large screened deck offers a serene outdoor space to relax and unwind while you enjoy the view of the beautiful and private back yard. The luxurious Master bedroom suite is on its own separate wing, and features a foyer, a deluxe spa bath, dual sinks, separate shower, and walk-in closet. Additionally, the main floor includes two spacious bedrooms ideal for children, a home office, or guests. Completing the main floor is a fantastic mud room featuring a granite counter and mud bench, along with a separate, oversized laundry room with a granite folding counter. The fully finished basement is perfect for entertaining and celebrations, with a newly installed full kitchen making it an excellent option for a wet bar or mother-in-law suite. The basement also includes the 4th and 5th bedrooms, a bathroom, and ample storage space with a additional laundry hook ups! The generously sized three-car garage provides ample space for parking and storage. Seller has installed sprinkler system to keep the landscape looking green all summer long. Home is conveniently located just a minute from New Market Square and is situated in the highly rated Maize school zone. Fontana is an established and beautiful neighborhood that offers access to a pool, playground, scenic green spaces and ponds with fountains. This home is situated in The Retreat section of the neighborhood, offering optional services such as lawn care and snow removal. You can select the level of maintenance-free living that best suits your lifestyle. This well-loved home has been meticulously taken care of and has so many incredible upgrades, come and see it today! *Seller is offering a $5000.00 interior paint allowance with acceptable offer!
$229,900
3334 S Oak Wichita, KS 67217
- Type:
- Other
- Sq.Ft.:
- 2,893
- Status:
- Active
- Beds:
- 3
- Lot size:
- 0.19 Acres
- Year built:
- 1958
- Baths:
- 4.00
- MLS#:
- 642859
- Subdivision:
- Burns
ADDITIONAL INFORMATION
You're going to love this family home located to schools, parks and easy access to amenities. 3 bedrooms, 3 total baths (1.5 on each level), with a finished basement featuring a wet bar. Monster main floor family room, cozy den with gas FP, and a main floor office for the home worker. Fantastic backyard with 15x21 deck, awesome sized basketball court with spotlight, and a darling workshop/playhouse for Dad or kids to use. Sprinkler system, steel-siding, newer Heritage roof, alarm system, and so much more! Even has a built-in safe in the bar area in basement.
$319,900
10202 W Jamesburg Wichita, KS 67212
- Type:
- Other
- Sq.Ft.:
- 3,099
- Status:
- Active
- Beds:
- 4
- Lot size:
- 0.21 Acres
- Year built:
- 1992
- Baths:
- 4.00
- MLS#:
- 642815
- Subdivision:
- Stonegate Estates
ADDITIONAL INFORMATION
Discover modern elegance in this stunning 1.5 story contemporary home, ideally situated in the highly desirable 21st and Maize area of West Wichita. This meticulously maintained property offers 4 spacious bedrooms and 3.5 bathrooms, providing ample room for both comfort and functionality. As you enter, you'll immediately appreciate the all-wood flooring throughout, complemented by fresh, neutral paint that enhances the home's contemporary aesthetic. The heart of the home is the recently updated kitchen, featuring new cabinets, luxurious granite countertops, and chic ceramic tile flooring. With an eating bar and a central island, this kitchen is both stylish and practical for everyday living and entertaining. The full finished basement extends the living space with a welcoming wet bar, making it the perfect spot for relaxation and social gatherings. Additionally, the home is equipped with a zoned HVAC system to ensure optimal comfort in every season. Complete with a 2 car garage and located in a sought-after neighborhood, this home combines modern upgrades with a prime location. Don’t miss out on this exceptional opportunity.
$335,000
1425 N Park Place Wichita, KS 67203
- Type:
- Other
- Sq.Ft.:
- 3,348
- Status:
- Active
- Beds:
- 4
- Lot size:
- 0.26 Acres
- Year built:
- 1907
- Baths:
- 2.00
- MLS#:
- 642813
- Subdivision:
- Laucks
ADDITIONAL INFORMATION
This beautiful three-story home has over 3300 square feet of living space! Compare this home with similar homes of this age and you will be impressed with the size of the home and its many updates. Carefully preserved and maintained this home features rich hardwood flooring and woodwork exuding warmth and natural beauty throughout the home. The grand foyer features coffered ceilings, recessed lighting, beveled glass in the bookcases, a built-in sitting bench and the original wainscoting leading to the grand staircase. High ceilings adorned with exquisite picture rails and moldings contribute to the timeless beauty and charm. Expansive pocket doors separate the spacious living and dining rooms. In the dining room a built-in bench and leaded glass windows compliment the home's historic character. In the kitchen, the natural hues of the wood cabinetry paired with modern granite create a harmonious blend of vintage charm and contemporary functionality with modern appliances (dishwasher new 2024-refrigerator new 2022) and an island. A second dining space, or breakfast area, is found next to the kitchen. The main staircase to the second floor exudes a sense of grandeur and features a mid-level landing and sitting area featuring a 'Romeo and Juliet' balcony on the second floor. The four second-level bedrooms are spacious and each feature walk-in closets which are unique for this age of home. A second-story balcony overlooks a beautiful flower garden and greenhouse. The full bath has two sinks, a 6-ft clawfoot tub and a modern shower. The third level/attic is finished and features a large family living area with two window seats in the dormers. Outside you will find a greenhouse surrounded by flower gardens, a deck, patio, well and sprinkler system. The 2-car garage includes a workshop area with stair access to the storage attic and the home is located on a large quarter-acre lot. Updates include a new roof 2023, new exterior paint 2024, HVAC updated in 2022 and a new sewer line in 2023. Wonderful neighbors and the convenience of being in close proximity to Old Town, Riverfront Stadium, parks and bike trails make this centrally located property highly desirable. Schedule a showing to see this beautiful home today!
- Type:
- Cluster
- Sq.Ft.:
- n/a
- Status:
- Active
- Beds:
- n/a
- Lot size:
- 0.21 Acres
- Year built:
- 2022
- Baths:
- MLS#:
- 642787
- Subdivision:
- Auburn Villas
ADDITIONAL INFORMATION
Brand new 8 bedroom, 6 bathroom duplex. This is full building with 1335 square feet each side, granite countertops, LVP flooring, all kitchen appliances, 2 car attached garage. Located on a pond with great views. Comes with a fenced in yard area with a nice sized patio. This property would make a nice home or rental property.
Andrea D. Conner, License 237733, Xome Inc., License 2173, [email protected], 844-400-XOME (9663), 750 Highway 121 Bypass, Ste 100, Lewisville, TX 75067
Information being provided is for consumers' personal, non-commercial use and may not be used for any purpose other than to identify prospective properties consumers may be interested in purchasing. This information is not verified for authenticity or accuracy, is not guaranteed and may not reflect all real estate activity in the market. © 1993 -2024 South Central Kansas Multiple Listing Service, Inc. All rights reserved
Wichita Real Estate
The median home value in Wichita, KS is $172,400. This is lower than the county median home value of $198,500. The national median home value is $338,100. The average price of homes sold in Wichita, KS is $172,400. Approximately 51.69% of Wichita homes are owned, compared to 37.67% rented, while 10.64% are vacant. Wichita real estate listings include condos, townhomes, and single family homes for sale. Commercial properties are also available. If you see a property you’re interested in, contact a Wichita real estate agent to arrange a tour today!
Wichita, Kansas has a population of 394,574. Wichita is less family-centric than the surrounding county with 28.88% of the households containing married families with children. The county average for households married with children is 30.6%.
The median household income in Wichita, Kansas is $56,374. The median household income for the surrounding county is $60,593 compared to the national median of $69,021. The median age of people living in Wichita is 35.4 years.
Wichita Weather
The average high temperature in July is 91.7 degrees, with an average low temperature in January of 21.7 degrees. The average rainfall is approximately 33.9 inches per year, with 12.7 inches of snow per year.
