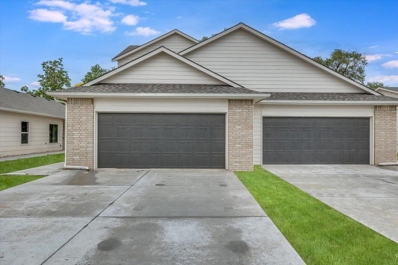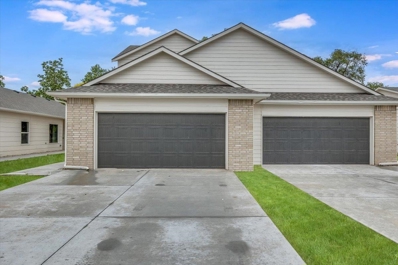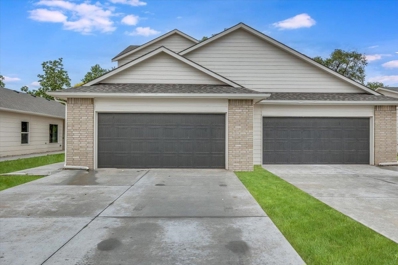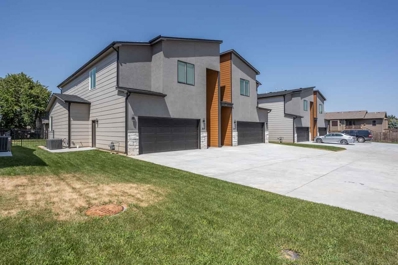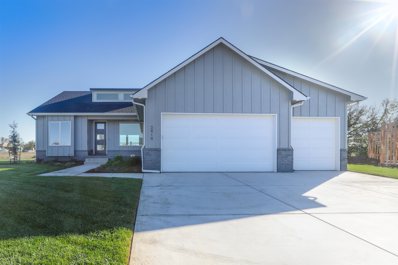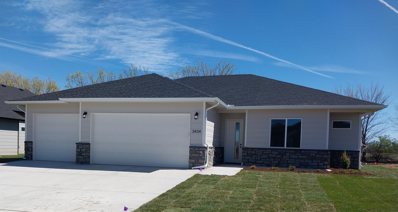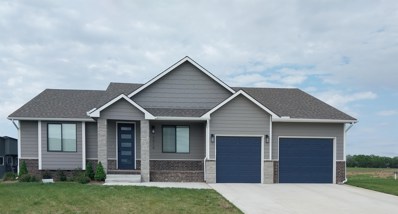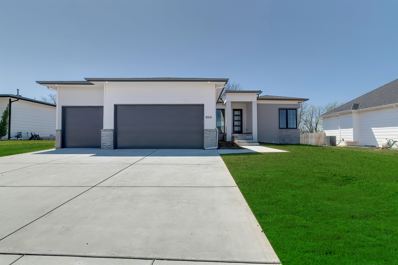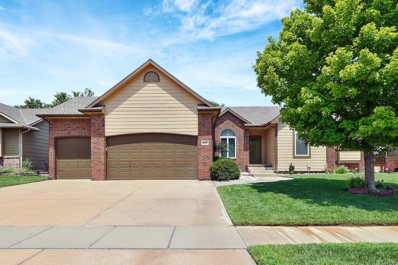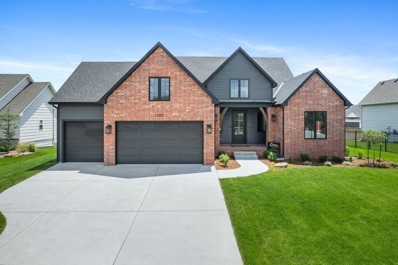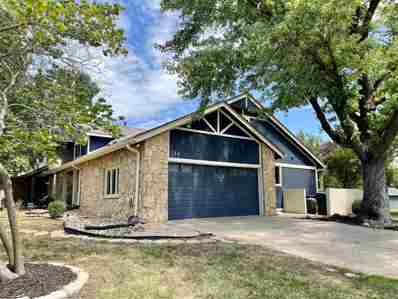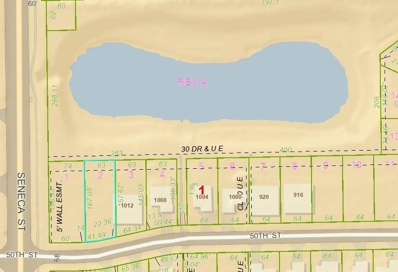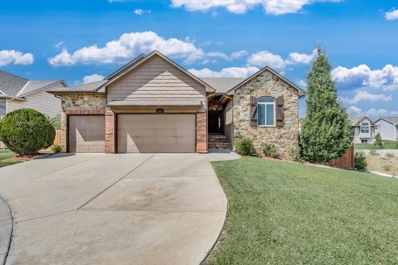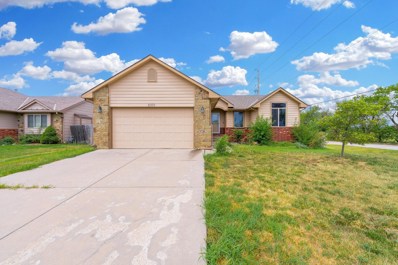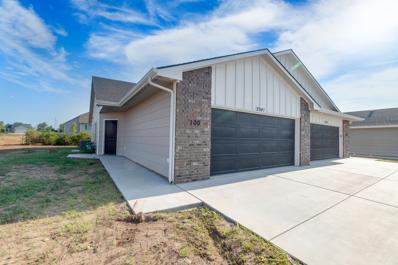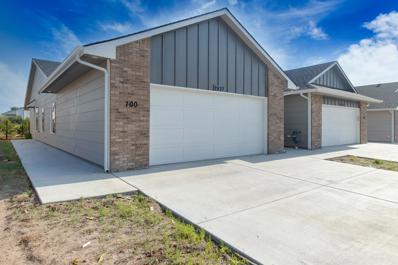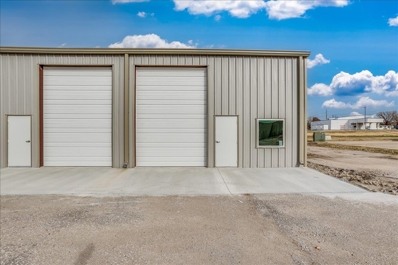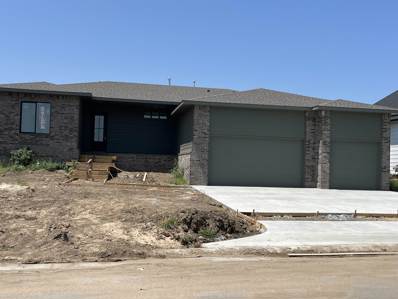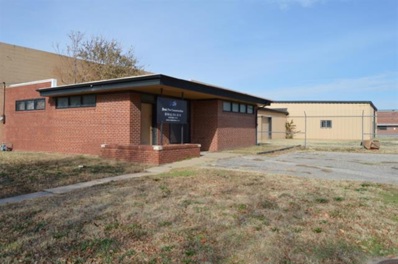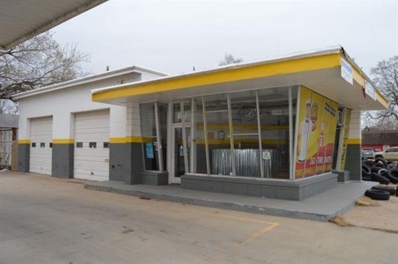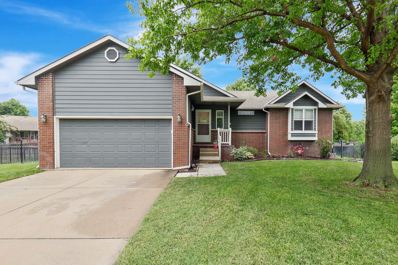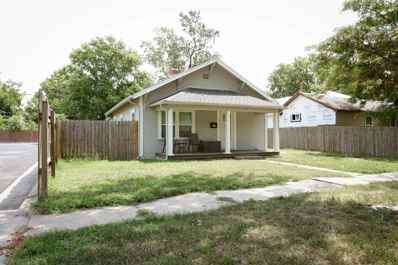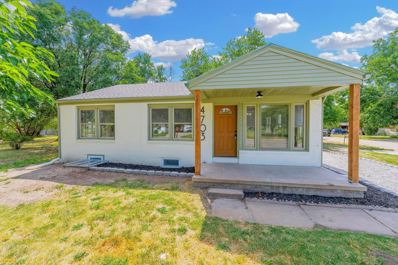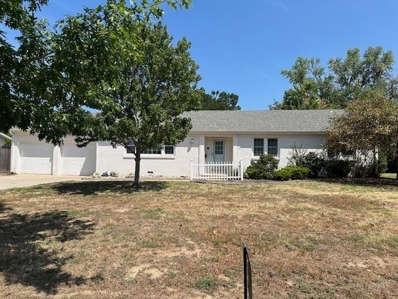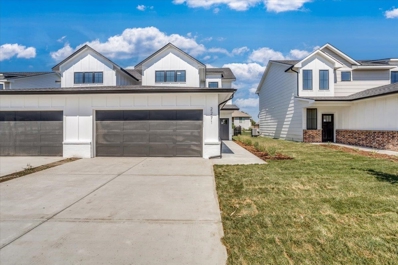Wichita KS Homes for Rent
- Type:
- Other
- Sq.Ft.:
- 1,335
- Status:
- Active
- Beds:
- 8
- Lot size:
- 0.2 Acres
- Year built:
- 2023
- Baths:
- 6.00
- MLS#:
- 642786
- Subdivision:
- Auburn
ADDITIONAL INFORMATION
Brand new 8 bedroom, 6 bathroom townhome. This is full building with 1335 square feet each side, granite countertops, LVP flooring, all kitchen appliances, 2 car attached garage. Located on a tree row with great access to pawnee prairie trails. Comes with a fenced in yard area with a nice sized patio. This is an investment property. Both units are leased and occupied.
- Type:
- Other
- Sq.Ft.:
- 1,335
- Status:
- Active
- Beds:
- 8
- Lot size:
- 0.2 Acres
- Year built:
- 2023
- Baths:
- 6.00
- MLS#:
- 642785
- Subdivision:
- Auburn
ADDITIONAL INFORMATION
Brand new 8 bedroom, 6 bathroom townhome. This is full building with 1335 square feet each side, granite countertops, LVP flooring, all kitchen appliances, 2 car attached garage. Located on a tree row with great access to pawnee prairie trails. Comes with a fenced in yard area with a nice sized patio. This is an investment property. Both units are leased and occupied.
- Type:
- Other
- Sq.Ft.:
- 1,335
- Status:
- Active
- Beds:
- 8
- Lot size:
- 0.2 Acres
- Year built:
- 2023
- Baths:
- 6.00
- MLS#:
- 642784
- Subdivision:
- Auburn
ADDITIONAL INFORMATION
Brand new 8 bedroom, 6 bathroom townhome. This is full building with 1335 square feet each side, granite countertops, LVP flooring, all kitchen appliances, 2 car attached garage. Located on a tree row with great access to pawnee prairie trails. Comes with a fenced in yard area with a nice sized patio. This is an investment property, both units are leased and occupied.
$395,000
3574 N Tyler Ct Wichita, KS 67205
- Type:
- Other
- Sq.Ft.:
- 3,109
- Status:
- Active
- Beds:
- 4
- Lot size:
- 0.2 Acres
- Year built:
- 2023
- Baths:
- 4.00
- MLS#:
- 642777
- Subdivision:
- Tyler Landing
ADDITIONAL INFORMATION
Brand new units No special taxes (seller paid for the infrastructure out of pocket). This is a two story unit with a full finished basement. This unit has 4 Bedrooms, 3.5 Bathrooms, wet bar, walk in pantry, laundry room and fenced yard with over 3200 square feet. This unit is located across the street from Maize South High School in Northwest Wichita. HOA will be put in place before closing. HOA will take care of mowing, sprinklers and snow removal over 3 inches.
$414,500
3414 S Dalton St Wichita, KS 67210
- Type:
- Other
- Sq.Ft.:
- 2,431
- Status:
- Active
- Beds:
- 5
- Lot size:
- 0.33 Acres
- Year built:
- 2023
- Baths:
- 3.00
- MLS#:
- 642765
- Subdivision:
- Rocky Ford
ADDITIONAL INFORMATION
$7,000 Fall Parade of Homes Incentive! (discount already taken off MLS price.)The new Cambridge plan by Paul Gray Homes! Very open concept living room with 14 foot ceilings overcasting both the kitchen and living room with windows up high for lots of light in the home! Custom wall surrounding modern electric led fireplace. Kitchen has all the modern upgrades with quartz countertops, large island and butlers pantry that tucks behind the kitchen for more space. The luxury master bedroom features an accent wall to set off the space and give it a warm feel. Barn door is your entry into your spa bath with custom tile shower and quartz seat built in! Walk in closet in master, mud room area in kitchen with built in bench and bins. Large windows in living room and sliding glass door opens up to covered patio. Full landscaping with sod, sprinklers and flower beds with soaker lines. Call for private showing! All information deemed reliable, but not guaranteed.
$384,900
3434 S Dalton St Wichita, KS 67210
- Type:
- Other
- Sq.Ft.:
- 2,084
- Status:
- Active
- Beds:
- 4
- Lot size:
- 0.26 Acres
- Year built:
- 2024
- Baths:
- 3.00
- MLS#:
- 642764
- Subdivision:
- Rf
ADDITIONAL INFORMATION
$7,000 Fall Parade of Homes Incentive! (discount already taken off MLS price.)Hard to find 4 bedroom, 3 bath on east facing wooded lot and Zero Entry Home! Great Open Floor Plan has 4 bedrooms and 3 bathrooms. The Kitchen features an Island Cabinet with Quartz Counter Tops and a Walk-in Pantry, Luxury Vinyl Plank Flooring is Throughout the living, kitchen, dining and entryway. Electric Fireplace in the Living with a tile Front. The Master Bedroom has a Tray Ceiling and the Master Bath has Double Vanities and a custom walk in Tile Shower. The Master Closet is also the Concrete Storm Room. Covered Patio, Sod & Sprinklers are Included in the Price. The General Taxes and the Special Taxes are Estimated and have not been Fully Assessed to the Property. All information deemed reliable, but not guaranteed. Call Realtor for showing
$414,900
3410 S Dalton St Wichita, KS 67210
- Type:
- Other
- Sq.Ft.:
- 2,588
- Status:
- Active
- Beds:
- 4
- Lot size:
- 0.45 Acres
- Year built:
- 2023
- Baths:
- 3.00
- MLS#:
- 642763
- Subdivision:
- Rocky Ford
ADDITIONAL INFORMATION
$7,000 Fall Parade of Homes Incentive! (discount already taken off MLS price.)Modern design on this home on a huge lot! Designed for the family in mind! Large Kitchen with open floorplan with slow close cabinets and walk-in pantry. Luxury vinyl flooring in living, kitchen and dining with electric LED fireplace and quartz surround. Iron fencing with walkout basement and covered deck and 2 patios! Master bedroom features his and her sinks, custom tile walk-in shower with walk-in closet. 4 car tandem garage that is 49 foot deep! High efficiency heating and A/C with tankless hot water heater. This home also has 2 more large basement bedrooms for a growing family with large family room in basement and finished wet bar and walk out door to back yard. A must see for any size family. All information deemed reliable, but not guaranteed. Call Realtor for showing
$464,900
8541 E Bradford St Wichita, KS 67210
- Type:
- Other
- Sq.Ft.:
- 3,111
- Status:
- Active
- Beds:
- 5
- Lot size:
- 0.25 Acres
- Year built:
- 2023
- Baths:
- 3.00
- MLS#:
- 642761
- Subdivision:
- Rocky Ford
ADDITIONAL INFORMATION
$7,000 Fall Parade of Homes Incentive! (discount already taken off MLS price.)The new Amalfi plan by Paul Gray Homes! Very open concept living room with 12 foot ceiling overcasting both the kitchen and living room. Custom tile wall surrounding modern electric led fireplace. Kitchen has all the modern upgrades with quartz countertops, large island and hidden pass thru butlers pantry that tucks behind the kitchen for more space. The luxury master bedroom features an accent wall to set off the space and give it a warm feel. Barn door is your entry into your spa bath with soaker tub and custom tile shower with a pass-thru walk in closet that leads back to your mud room area and kitchen. Floor to ceiling windows in living room and tall 8foot sliding glass door opens up to covered patio and lower patio as well. Full landscaping with sod, sprinklers and flower beds with soaker lines. Call for private showing! All information deemed reliable, but not guaranteed.
$359,000
6420 W Conrey Wichita, KS 67205
- Type:
- Other
- Sq.Ft.:
- 2,773
- Status:
- Active
- Beds:
- 5
- Lot size:
- 0.21 Acres
- Year built:
- 2005
- Baths:
- 3.00
- MLS#:
- 642740
- Subdivision:
- Ridge Port
ADDITIONAL INFORMATION
Back on market! Buyers financing fell through at no fault of the sellers! Welcome to your new home in the highly sought-after Maize School District! This spacious residence has 5 bedrooms and 3 bathrooms, a formal dining room, main floor laundry and a walk in pantry. The main level features over 1,600 square feet of comfortable living space, while the finished basement adds even more versatility with 2 additional bedrooms, a bathroom, a large recreation room, and a wet bar—perfect for entertaining. The property also includes a 3-car garage with a convenient electronic vehicle 220 outlet. Enjoy peace of mind with a new roof and new windows, and take advantage of the efficient irrigation well and sprinkler system for easy maintenance of your lush fully fenced in yard. Don’t miss out on this exceptional home!
$675,990
11507 E Winston St Wichita, KS 67226
- Type:
- Other
- Sq.Ft.:
- 3,525
- Status:
- Active
- Beds:
- 5
- Lot size:
- 0.26 Acres
- Year built:
- 2023
- Baths:
- 4.00
- MLS#:
- 642730
- Subdivision:
- Brookfield
ADDITIONAL INFORMATION
Brand new Nies plan in the popular, desired Brookfield neighborhood. This home features a dedicated entry unlike most new homes. It has a large great room, dining, and kitchen all open. Built-in bookcases with floating shelves flank the fireplace. The kitchen is large and has a spacious kitchen island with room for the family to sit! There is a powder room for your guests. The master bedroom has a large bathroom with spacious shower and closet space. The 2 main floor bedrooms will make those work from home days a delight. You will enjoy the spacious basement. There are 2 more bedrooms, a wet bar, a huge game/rec room downstairs. Landscaping is in and home is ready to move into!
- Type:
- Other
- Sq.Ft.:
- 3,293
- Status:
- Active
- Beds:
- 3
- Lot size:
- 0.23 Acres
- Year built:
- 1973
- Baths:
- 4.00
- MLS#:
- 642728
- Subdivision:
- Crestview Country Club Estates
ADDITIONAL INFORMATION
Amazing opportunity to own a home on one of Wichita's premier country clubs! Located in Crestview Country Club Estates, this spacious (over 3,200 sqft) patio/garden style town/twin home is loaded with features and amenities that will provide its new owner with a combination of luxury and maintenance free living. Entering through the front door you will immediately be immersed in the sprawling floor plan. The main floor living room combines tall ceilings and natural light, with built in book shelving and a stone wood-burning fire place! In between the family room and kitchen is a classic wet bar that comes with a wine refrigerator, custom built-in wine storage and custom wrought iron gate. The kitchen is a chefs dream! Featuring wood flooring, granite countertops, stainless steel appliances, JennAir stove, chefs sink, large granite island with eating bar, smart refrigerator, trash compactor, formal and informal dining areas and tons of cabinet and countertop space! Transitioning from the kitchen through the dining room you, will come upon the sun room/game room which is perfect for hosting family and friends for game nights. From the sun room/game room you have access to the main floor living room, patio, and master bedroom. The primary bedroom is over 550 sqft and features a dedicated makeup/vanity space, fireplace and walkout access to a secluded private patio! The primary bathroom has been completely updated to maximize functionality and space. Upstairs are two additional bedrooms, full bathroom, along with a bonus room that could be used for storage, office, or whatever your heart desires! Downstairs you will find a fully finished basement with a family room, updated full bathroom and a bonus room with a closet that can be used as an extra bedroom, office or gym. Outside the home and less than 200ft from the newly extended concrete patio is the saltwater pool that is maintained by the HOA and only serves the 8 homes surrounding it! HOA takes care of all mowing, snow removal, trash, pool, and general up keep of the common areas. Updates made during sellers ownership include, new kitchen sink, new smart refrigerator (stays with the home), extended concrete patio, new exterior paint, new flat roof, new windows in dining room, primary bedroom remodel, updated bathrooms and installed gutter guards. Andover schools with Wichita taxes! Don't miss out on this one!
- Type:
- Land
- Sq.Ft.:
- n/a
- Status:
- Active
- Beds:
- n/a
- Lot size:
- 0.24 Acres
- Baths:
- MLS#:
- 642725
- Subdivision:
- Sycamore Pond
ADDITIONAL INFORMATION
Single family lot in Southwest Wichita available for open build. Low Specials. Located in front of a pond! It is the lot highlighted in teal on the 1st photo.
$435,000
2224 N Flutter Ln Wichita, KS 67228
- Type:
- Other
- Sq.Ft.:
- 3,098
- Status:
- Active
- Beds:
- 5
- Lot size:
- 0.26 Acres
- Year built:
- 2014
- Baths:
- 3.00
- MLS#:
- 642587
- Subdivision:
- Monarch Landing
ADDITIONAL INFORMATION
Discover the perfect blend of luxury and affordability at 2224 N. Flutter Lane, Wichita, Kansas. Nestled within the desirable Andover School District, this stunning home offers premium education opportunities while enjoying lower taxes in Sedgwick County. Key Features: Open Floor Plan with Split Bedrooms: Ideal for both daily living and entertaining, this expansive layout creates a seamless flow between spaces. Upgrades Galore: Featuring exquisite Brazilian wood floors, quartz kitchen counters, and stainless appliances, every detail has been meticulously chosen for quality and style. Luxurious Bathrooms: Granite counters in all three bathrooms, a custom-tiled shower in the master bath, a private water closet, and a spacious walk-in master closet ensure comfort and elegance. Fully Finished Walk-Out Basement: Includes two additional bedrooms, a wet bar, a bathroom, and ample storage space, providing versatile living options. Exterior Elegance: Stone facade, covered deck, patio, fenced yard, playground set, irrigation well, and sprinklers ensure the home's exterior is as impressive as the interior. Situated in a prime location, this home combines top-tier educational options with the financial benefits of residing in Sedgwick County. Call today to schedule a viewing of 2224 N. Flutter Lane in Wichita, Kansas.
$270,000
5371 N Rock Spring Wichita, KS 67226
- Type:
- Other
- Sq.Ft.:
- 2,254
- Status:
- Active
- Beds:
- 5
- Lot size:
- 0.19 Acres
- Year built:
- 2013
- Baths:
- 3.00
- MLS#:
- 642687
- Subdivision:
- Rock Spring
ADDITIONAL INFORMATION
**Spacious Wichita Home – Freshly Painted & Ready for You!** Welcome to this stunning 5-bedroom, 3-bathroom home, perfectly positioned on a large corner lot at the entrance of a welcoming Wichita subdivision. With its fresh paint and recently serviced HVAC system, this property is move-in ready and waiting for you to make it your own. As you enter, you’ll be greeted by a bright, open floor plan that showcases the home's spacious interior and modern updates. The freshly painted walls provide a clean, contemporary feel, making it easy to envision your personal style throughout. The generous layout includes five well-sized bedrooms, offering ample space for family, guests, or even a home office. The three bathrooms are thoughtfully designed to accommodate busy mornings and evening routines with ease. Step outside to enjoy the expansive, fully fenced backyard—perfect for outdoor activities, gardening, or simply relaxing in your private retreat. The large corner lot provides additional space and privacy, enhancing your outdoor living experience. The 2-car garage offers plenty of room for vehicles and extra storage, ensuring convenience and organization. Situated at the start of the subdivision, this home combines the benefits of a spacious, quiet setting with the convenience of easy access to community amenities and local attractions. Don’t miss the chance to make this beautifully maintained, freshly updated home yours. Schedule your showing today and discover why this Wichita gem is the perfect place to call home!
$185,000
2917 S Maize Ct Wichita, KS 67215
- Type:
- Other
- Sq.Ft.:
- 1,182
- Status:
- Active
- Beds:
- 3
- Lot size:
- 0.1 Acres
- Year built:
- 2024
- Baths:
- 2.00
- MLS#:
- 647010
- Subdivision:
- Southern Ridge
ADDITIONAL INFORMATION
This charming single-story townhome features three spacious bedrooms and two modern bathrooms, perfect and comfortable for family living. This floor plan offers a seamlessly connected open-concept layout, connecting the living, dining, and kitchen areas, creating a welcoming space for entertaining and daily life. The kitchen boasts sleek quartz countertops and ample cabinetry, ideal for culinary enthusiasts. Enjoy the convenience of a two-car garage, providing both storage and protection for your vehicles. HOA handles lawn maintenance including mowing, sprinklers, wells. The backyard includes a spacious area with plenty of room to stretch your legs, with a wrought iron fence. With this thoughtful design this townhome offers style and functionality in a beautiful area.
$195,000
2973 S Maize Ct Wichita, KS 67215
- Type:
- Other
- Sq.Ft.:
- 1,376
- Status:
- Active
- Beds:
- 4
- Lot size:
- 0.11 Acres
- Year built:
- 2024
- Baths:
- 2.00
- MLS#:
- 647009
- Subdivision:
- Southern Ridge
ADDITIONAL INFORMATION
This charming single-story townhome features four spacious bedrooms and two modern bathrooms, perfect and comfortable for family living. This floor plan offers a seamlessly connected open-concept layout, connecting the living, dining, and kitchen areas, creating a welcoming space for entertaining and daily family life. The kitchen boasts sleek quartz countertops and ample cabinetry, ideal for culinary enthusiasts. Enjoy the convenience of a two-car garage, providing both storage and protection for your vehicles. HOA handles lawn maintenance including mowing, sprinklers, wells. The backyard includes a spacious area with plenty of room to stretch your legs with a wrought iron fence. With this thoughtful design this townhome offers style and functionality in a beautiful area.
$195,000
331 S Greenwich Rd Wichita, KS 67207
- Type:
- Industrial
- Sq.Ft.:
- 1,882
- Status:
- Active
- Beds:
- n/a
- Lot size:
- 2 Acres
- Year built:
- 2023
- Baths:
- MLS#:
- 642758
ADDITIONAL INFORMATION
New Construction Garage Condominiums available for sale. This prime East Wichita location, located just NW of the intersection of S Greenwich Rd and E Kellogg Dr, offers ten garage condo units ranging form 1882 to 1888 sqft, with optional 322 sqft of office/restroom, 14'x10' overhead doors with 16' side walls and center height of 20'. This is an excellent opportunity to own a versatile flex space for your business or personal storage use. Future expansion plans will add an additional ten units in a second building on the south side of the property.
$570,000
4001 N Estancia Wichita, KS 67205
- Type:
- Other
- Sq.Ft.:
- 3,109
- Status:
- Active
- Beds:
- 5
- Lot size:
- 0.24 Acres
- Year built:
- 2024
- Baths:
- 4.00
- MLS#:
- 642658
- Subdivision:
- Estancia
ADDITIONAL INFORMATION
Welcome to this beautiful home located in the very sought out neighborhood of Estancia in the Maize School District. This gorgeous home offers 2089 Square feet on the main level and 1020 Square feet of basement finishes, such a great overwhelming amount of space on all different levels. As you walk into the home, notice the lovely custom built-ins with floating shelves on each side of the fireplace. There are large windows with natural light gazing out to a private berm with natural mature trees and grasses growing in all array of color. The Living room is spacious as well and opens to a beautiful kitchen with a nice sized island with Quartz counter tops, lots of cabinets, more floating shelves, and an amazing walk-in pantry. The Master Bedroom is beautifully situated on the West side of the home with more natural light and has a private deck for your morning coffee. The Master bath offers and oversized shower, double vanities, with a very large walk-in closet with seasonal bars. As you step down to the bonus/flex room, enjoy yet another fireplace and oversized entertainment area for family and guests. This open concept has such grand feeling and creates a unique area to watch the game or even have a cozy night by the fire. Exit directly outside from the flex room to a large concrete patio area with amazing private views. The basement is also spacious with another nice sized bedroom and full bathroom. Enjoy two separate drop zones, one by the front door and the other as you enter from the garage. The home is currently under construction and buyers may have time to pick some custom finishes. Don't miss the opportunity to see this one.
$325,000
814 E 8th St N Wichita, KS 67214
- Type:
- General Commercial
- Sq.Ft.:
- 4,990
- Status:
- Active
- Beds:
- n/a
- Lot size:
- 0.27 Acres
- Year built:
- 1957
- Baths:
- MLS#:
- 642665
ADDITIONAL INFORMATION
Excellent opportunity to lease or own a large office/warehouse with fenced outdoor storage. Warehouse is divided into two spaces, 2,496 sqft (52'x48') warehouse/shop with a 12' overhead door and 14' ceilings, and a 1,470 sqft (21'x70') warehouse with a 8' overhead door and 10' ceilings. Office space is offers recently remodeled space with reception desk and waiting area, 4 offices, restroom and storage.
$179,900
611 W Harry St Wichita, KS 67213
- Type:
- General Commercial
- Sq.Ft.:
- 1,512
- Status:
- Active
- Beds:
- n/a
- Lot size:
- 0.39 Acres
- Year built:
- 1970
- Baths:
- MLS#:
- 642664
ADDITIONAL INFORMATION
Former neighborhood gas station with two service bays, property could be utilized for several different uses.
- Type:
- Other
- Sq.Ft.:
- 1,724
- Status:
- Active
- Beds:
- 3
- Lot size:
- 0.37 Acres
- Year built:
- 1995
- Baths:
- 3.00
- MLS#:
- 642668
- Subdivision:
- Bradford
ADDITIONAL INFORMATION
3 bedroom, 3 bathroom ranch home located in Bradford located in Maize schools. 3 bedrooms on the main floor, 2 updated bathrooms. Lower level has a large family room with a fireplace and view out windows. Bedroom in basement is partially finished. Home sits on a large fenced lot with irrigation well, sprinklers and shed, mature trees and a large deck.
- Type:
- Other
- Sq.Ft.:
- 1,020
- Status:
- Active
- Beds:
- 2
- Lot size:
- 0.16 Acres
- Year built:
- 1935
- Baths:
- 1.00
- MLS#:
- 642645
- Subdivision:
- Gardner
ADDITIONAL INFORMATION
All information deemed reliable but not guaranteed. Buyer(s) and buyer(s)' agent to verify any information that is important to buyer including room sizes and schools. Available now! Charming, move in ready bungalow. Large covered front porch welcomes you to the front door of this cute home. Could also serve to spend quality time sitting outside and relax. This home features two nice sized bedrooms with a bonus room in the basement that could be used as the recreation space or perhaps a workout room. Living room and dining room is one nice, large open space with access to the backyard. Laundry room is conveniently located on the main floor right before you exit to the backyard helping keep floors clean on those rainy and snowy days! Kitchen is ready to go for the new owner with stainless steel gas range, microwave, and refrigerator. This kitchen also features a cozy breakfast nook, perfect for your morning morning breakfast and start of your day! Lots of new items such as windows, flooring, cabinets, light fixtures, and roof. Clothes washer and dryer also stay. See property disclosure for more details. Whether you're looking for your first-time home, a rental property, or perhaps downsizing to a forever home, this is a must-see!
- Type:
- Other
- Sq.Ft.:
- 2,229
- Status:
- Active
- Beds:
- 4
- Lot size:
- 0.45 Acres
- Year built:
- 1949
- Baths:
- 2.00
- MLS#:
- 642642
- Subdivision:
- Hinsons Southern Heights
ADDITIONAL INFORMATION
Welcome home to this fully remodeled 4 bed, 2 bath gem on nearly half an acre! Stepping through the front door, you'll be greeted by brand new luxury vinyl plank floors, updated lighting, and fresh paint throughout. The open concept living area seamlessly connects the living room, dining space, and kitchen, making entertaining a breeze. The kitchen is a true showstopper, featuring new cabinets, sleek quartz countertops, a herringbone tile backsplash, and stainless steel appliances that are included with the home. Natural light floods the three upstairs bedrooms, each offering a bright and welcoming atmosphere. The main bathroom has been beautifully updated with a new vanity, stylish lighting, a modern mirror, new hardware, and a stunning tile tub surround with an eye-catching tile inlay and niche! The basement offers a massive family room, perfect for movie nights or a game room. The oversized downstairs bedroom features a spacious walk-in closet, and the updated basement bathroom includes new flooring, a new vanity, updated hardware, new lighting, and a beautiful tile tub surround. Additional features in the basement include a utility room, storage space, and a laundry room. Outside, a large deck overlooks the expansive backyard, where mature trees provide plenty of shade. This move-in-ready brick home is low on maintenance with a new furnace, new AC, and a new roof. Don’t miss out on this incredible home – schedule your showing today!
$284,900
1372 N Iroquois Rd Wichita, KS 67203
- Type:
- Other
- Sq.Ft.:
- 2,690
- Status:
- Active
- Beds:
- 3
- Lot size:
- 0.36 Acres
- Year built:
- 1958
- Baths:
- 2.00
- MLS#:
- 642629
- Subdivision:
- Indian Hills
ADDITIONAL INFORMATION
Move in or invest before the Holidays! Spacious, brick Mid-Century in Indian Hills, just a short walk to the Arkansas River and easy access to major highways, shopping, restaurants and attractions. Main floor Master suite, 2 additional large bedrooms and 1 oversized flex room. Turnkey purchase or add your special touch - updated throughout in 2023 including new lighting and coffee bar, new updated appliances, new bathroom fixtures, new carpet and refinished floors. Huge backyard with privacy fencing, playhouse, and sprinkler system. Newer roof, mechanicals and double hung windows. Grab this gem while you can and reap for a lifetime.
$299,900
2271 N 159th St N Wichita, KS 67228
- Type:
- Other
- Sq.Ft.:
- 1,811
- Status:
- Active
- Beds:
- 4
- Lot size:
- 0.1 Acres
- Year built:
- 2024
- Baths:
- 3.00
- MLS#:
- 642609
- Subdivision:
- Monarch Landing
ADDITIONAL INFORMATION
**MODELS OPEN FRI-SAT-SUN 1-5 PM** NEW CONSTRUCTION LOW MAINTENANCE TOWNHOME Units located at 21st St and 159th, in Andover Schools, Sedgwick County, NO SPECIALS and Lawn Maintenance Included! The Maggie two-story unit features 4-Bedrooms, 3 Bathrooms, a 2-Car Garage, patio and fenced yard. These brand new Townhomes feature an open welcome entry, Open Concept Great Room with large Kitchen Island, Quartz Countertops, Walk-in Pantry, Electric Fireplace focal wall in living room, Office/Flex Bedroom on Main level, three Upstairs Bedrooms, two with large walk-in closets, and On-Suite Primary bathroom, main level patio and fenced yard. The kitchen features a stainless appliance package including a slide in electric range, dishwasher, micro-hood, and Quartz Countertops. Choose from the available "Maggie, Chuck or Stapleton" floor plan options, all uniquely designed in a contemporary and neutral design scheme. No special taxes; Annual General Taxes can be estimated at 1.45% of county assessed value. HOA dues include lawn mowing, irrigation, sprinkler & well maintenance and commons area maintenance and are estimated at $100/month per unit. Estimated completion/move-in dates of September 2024-Spring 2025. Buildings may also be purchased and are listed separately for $585,000 per building.
Andrea D. Conner, License 237733, Xome Inc., License 2173, [email protected], 844-400-XOME (9663), 750 Highway 121 Bypass, Ste 100, Lewisville, TX 75067
Information being provided is for consumers' personal, non-commercial use and may not be used for any purpose other than to identify prospective properties consumers may be interested in purchasing. This information is not verified for authenticity or accuracy, is not guaranteed and may not reflect all real estate activity in the market. © 1993 -2024 South Central Kansas Multiple Listing Service, Inc. All rights reserved
Wichita Real Estate
The median home value in Wichita, KS is $172,400. This is lower than the county median home value of $198,500. The national median home value is $338,100. The average price of homes sold in Wichita, KS is $172,400. Approximately 51.69% of Wichita homes are owned, compared to 37.67% rented, while 10.64% are vacant. Wichita real estate listings include condos, townhomes, and single family homes for sale. Commercial properties are also available. If you see a property you’re interested in, contact a Wichita real estate agent to arrange a tour today!
Wichita, Kansas has a population of 394,574. Wichita is less family-centric than the surrounding county with 28.88% of the households containing married families with children. The county average for households married with children is 30.6%.
The median household income in Wichita, Kansas is $56,374. The median household income for the surrounding county is $60,593 compared to the national median of $69,021. The median age of people living in Wichita is 35.4 years.
Wichita Weather
The average high temperature in July is 91.7 degrees, with an average low temperature in January of 21.7 degrees. The average rainfall is approximately 33.9 inches per year, with 12.7 inches of snow per year.
