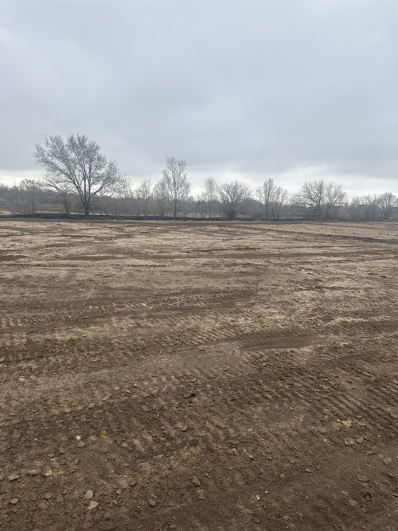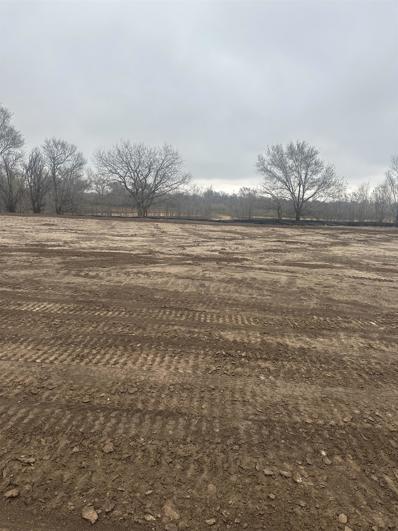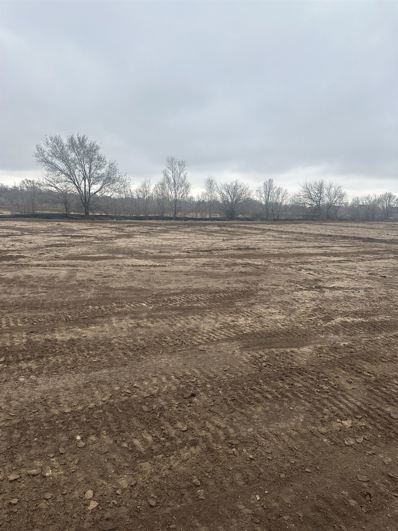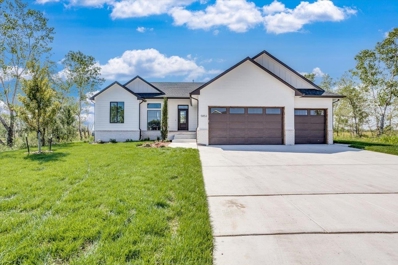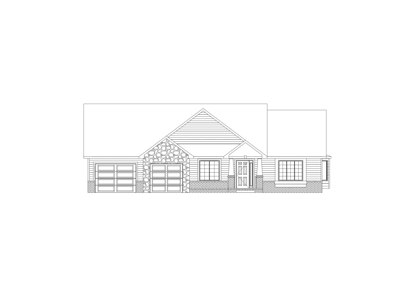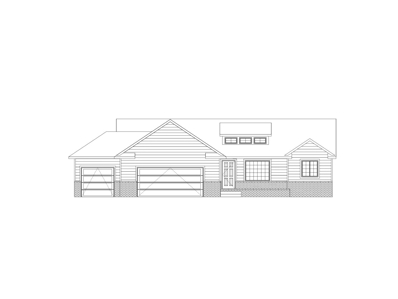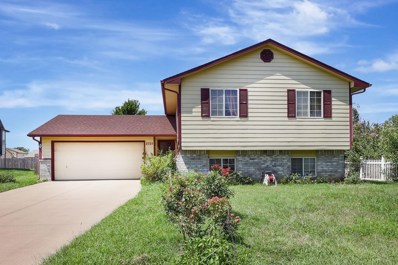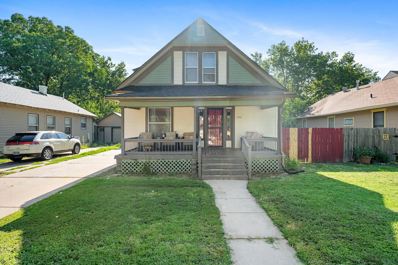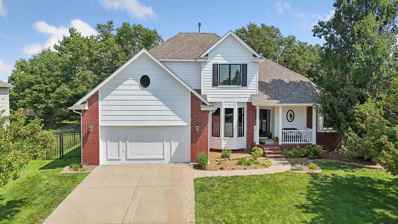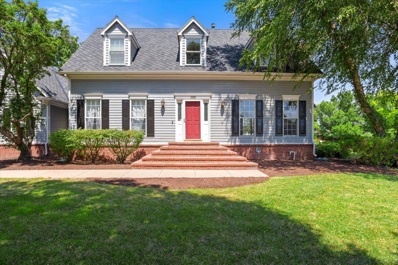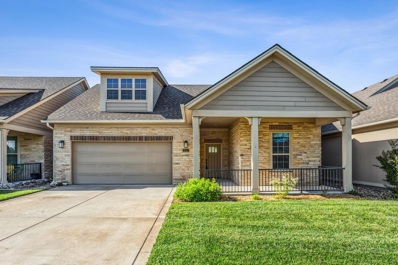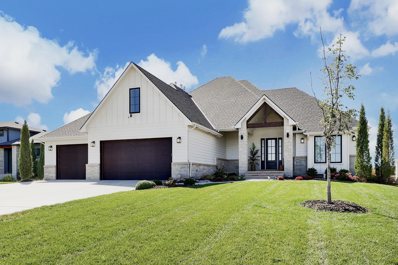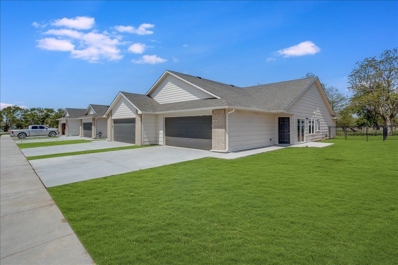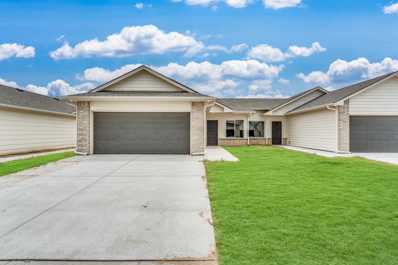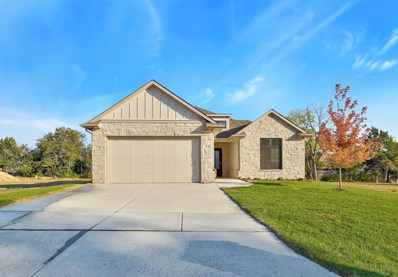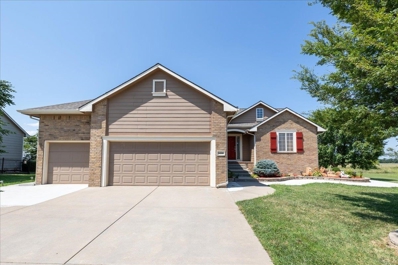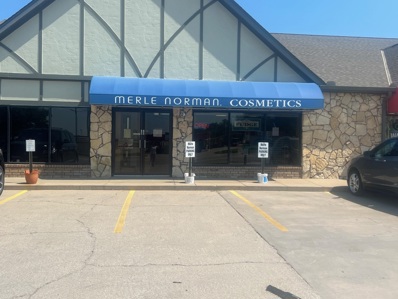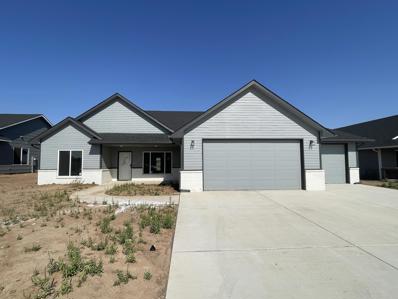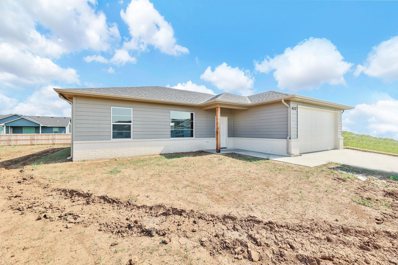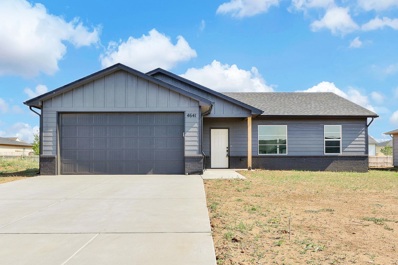Wichita KS Homes for Rent
- Type:
- Land
- Sq.Ft.:
- n/a
- Status:
- Active
- Beds:
- n/a
- Lot size:
- 0.12 Acres
- Baths:
- MLS#:
- 641865
- Subdivision:
- Jacobs Farm
ADDITIONAL INFORMATION
Closed builder program. Taxes are estimated and disclosed for when taxes are fully assessed.
- Type:
- Land
- Sq.Ft.:
- n/a
- Status:
- Active
- Beds:
- n/a
- Lot size:
- 0.13 Acres
- Baths:
- MLS#:
- 641864
- Subdivision:
- Jacobs Farm
ADDITIONAL INFORMATION
Closed builder program. Taxes are estimated and disclosed for when taxes are fully assessed.
- Type:
- Land
- Sq.Ft.:
- n/a
- Status:
- Active
- Beds:
- n/a
- Lot size:
- 0.09 Acres
- Baths:
- MLS#:
- 641863
- Subdivision:
- Jacobs Farm
ADDITIONAL INFORMATION
Closed builder program. Taxes are estimated and disclosed for when taxes are fully assessed.
- Type:
- Other
- Sq.Ft.:
- 2,808
- Status:
- Active
- Beds:
- 5
- Lot size:
- 0.27 Acres
- Year built:
- 2024
- Baths:
- 3.00
- MLS#:
- 641811
- Subdivision:
- Watermarke
ADDITIONAL INFORMATION
The Renee Plan, thoughtfully designed and expertly crafted by M&M Custom Construction, is always a crowd favorite. Between the timeless architectural style, elegant finishes, and high-quality craftsmanship synonymous with M&M Custom Construction…it just feels like home! Upon entering, you are greeted by 10’ ceilings, vaulted ceilings, and large picture windows offering an abundance of natural light. The spacious living room is equipped with a 60” electric fireplace and tile surround from floor to ceiling. The well-appointed kitchen is equipped with walk-in pantry, custom built range hood, and an abundance of counter space along with a separate dining area with doors out to the 10'x14' covered deck. The luxurious Master Suite is complete with a cavernous walk-in closet and a private bath featuring a soaker tub, tile walled shower, and his’ and hers’ vanities with quartz countertops. The main floor also features 2 additional bedrooms accompanied by a hall bath. The fully finished lower level feature an expansive family room with wet bar, 2 additional spacious bedrooms, and a full bath. The basement also includes an 11’x11.5’ unfinished storage room that also lays out perfectly for a future dedicated office. Come see this phenomenal home for yourself and start calling Watermarke home today! This home is currently under construction and pricing is subject to change without notice. Some information may be estimated and is not guaranteed. Please verify schools with USD 262.
$745,000
1158 N Glenmoor Wichita, KS 67206
- Type:
- Other
- Sq.Ft.:
- 4,882
- Status:
- Active
- Beds:
- 5
- Lot size:
- 0.48 Acres
- Year built:
- 1994
- Baths:
- 4.00
- MLS#:
- 641807
- Subdivision:
- White Tail
ADDITIONAL INFORMATION
Estate sale is finished and this one is ready for new owners! ANDOVER SCHOOLS! Nestled in the coveted Whitetail neighborhood, this meticulously maintained 5 bedroom eastside residence offers a blend of comfort and entertainment opportunities! The main floor welcomes you with a chef's kitchen including a gorgeous granite island, GE Profile double ovens, and drawer microwave that surely will be where everyone wants to unwind. Plenty of table space in the informal and formal dining spaces, spacious family room off the kitchen, and a master bedroom boasting a newly updated ensuite bathroom with his and hers closets and private door to the covered deck. Natural light floods through the beautiful main floor plantation shutters in the open-concept living area. Walking up the stately curved stairway to the upper level, a versatile large open loft space awaits endless possibilities as a home office, play area, or the opportunity to add a bedroom. Two generously sized bedrooms with a jack and jill bath on this level offer ample closet space and peaceful views of the neighborhood. Descend to the lower level where two additional bedrooms await along with a recreation family room showcasing huge viewout windows, wet bar and a walkout sliding door to the luscious, treed backyard. Enjoy the built in firepit and Yoder grill that remain with the home. Outside, notice the DaVinci roof, 3 car side load garage, and that this home sits on a sprawling double lot just under a half acre with lush landscaping, and plenty of space for outdoor activities. Residents can enjoy the community amenities such as walking paths, a pond adorning whimsical bronze statues, a refreshing pool for summer days, and a playground for active playtime. Conveniently located near schools, shopping , K96, and a variety of restaurants, this home ensures easy access to everyday essentials and entertainment. Whether enjoying the peaceful surroundings or engaging in community activities, this property promises a lifestyle that blends comfort, convenience, and community, making it an ideal retreat for discerning homeowners.
- Type:
- Other
- Sq.Ft.:
- 2,570
- Status:
- Active
- Beds:
- 4
- Lot size:
- 0.3 Acres
- Year built:
- 2024
- Baths:
- 3.00
- MLS#:
- 641797
- Subdivision:
- Pike
ADDITIONAL INFORMATION
The popular "Weekender" by Relph construction is a 4 bedroom, 3 bathroom home with 2,570 square feet. Thoughtfully designed with an open kitchen, walk-in hidden pantry, large island, ample cabinet space, and tons of countertop space. The master suite features a large tile walk-in shower, dual sinks, and a spacious closet. The basement includes a large family room with wet bar, 2 bedrooms, and a fill bathroom. The garage is tandem making it easy to back the boat in after a long weekend at the lake. Priced to sell!
- Type:
- Other
- Sq.Ft.:
- 2,601
- Status:
- Active
- Beds:
- 5
- Lot size:
- 0.31 Acres
- Year built:
- 2024
- Baths:
- 3.00
- MLS#:
- 641796
- Subdivision:
- Pike
ADDITIONAL INFORMATION
The all new "Juniper" floor plan by Relph Construction is 5 bedrooms, 3 bathrooms, with 2601 square feet. This open floor plan features a spacious kitchen with island, walk-in pantry, and roomy dining area. The master suite comes equipped with a large walk-in tile shower, soaker tub, dual sinks, and spacious closet. In the lower-level basement you'll have plenty of space to entertain as it comes with a wet bar, large family room, 2 bedrooms, a full bathroom, ample storage, and a walk-out pit. Take advantage of this incredible price in this highly sought after neighborhood.
$230,000
2725 N Battin Ct Wichita, KS 67220
- Type:
- Other
- Sq.Ft.:
- 1,644
- Status:
- Active
- Beds:
- 3
- Lot size:
- 0.21 Acres
- Year built:
- 1998
- Baths:
- 2.00
- MLS#:
- 641920
- Subdivision:
- Pembrook 2nd
ADDITIONAL INFORMATION
Nice northeast cozy bi-level house with 3 bedrooms and 2 full baths and 2-car garage sits on a cul-de-sac lot. House is well maintained. Fresh paint outside exterior whole house with a lot of new sidings and new Water Heater.
- Type:
- Other
- Sq.Ft.:
- 1,612
- Status:
- Active
- Beds:
- 2
- Lot size:
- 0.16 Acres
- Year built:
- 1915
- Baths:
- 1.00
- MLS#:
- 641769
- Subdivision:
- Fairview
ADDITIONAL INFORMATION
The Seller has cared lovingly for this home and it shows! Close to the Midtown Historic district, this beautiful home welcomes you to enjoy the summer months on the large covered porch of this 2 bedroom and 1 bath home with original Hardwood floors. Most of the home has the original woodwork and boasts a generous sized living room. The arched doorway connects to the formal dining with built-ins. The kitchen has a large panoramic window and newer appliances. There are 2 main floor bedrooms and includes a large windowed attic just waiting for you to make it into something wonderful or just a ton of storage. It has a storage shed and spacious backyard to complete this hidden gem. All information deemed reliable but not guaranteed. Agent/Buyer to verify school information with USD 259 and any other information buyer deems important .
- Type:
- Other
- Sq.Ft.:
- 3,457
- Status:
- Active
- Beds:
- 5
- Lot size:
- 0.25 Acres
- Year built:
- 1995
- Baths:
- 4.00
- MLS#:
- 641757
- Subdivision:
- White Tail
ADDITIONAL INFORMATION
Discover the charm of 1350 Countrywalk Circle, nestled in the sought-after White Tail. This lovely residence not only offers a prime location within the esteemed Andover school system but also boasts a host of recent updates, making it an ideal choice. As you step inside, you'll be greeted by freshly painted interiors complemented by all-new flooring. The spacious living areas are bathed in natural light from newer windows. Beautiful kitchen with a large granite island which can accommodate bar stools and a eating space as well. The main floor also offers a spacious formal dining room. Upstairs you will find 3 of the 5 bedrooms all with new carpet and a full bath. The basement has a spacious family room with view out windows making the space bright and inviting. You will also find the 5th bedroom and 3rd full bath which would make an ideal quest space. Perfect for relaxation and entertaining, the newly rebuilt deck overlooks landscaped grounds and a charming stamped concrete patio. You don't want to miss this great home!
- Type:
- Other
- Sq.Ft.:
- 3,764
- Status:
- Active
- Beds:
- 4
- Lot size:
- 0.3 Acres
- Year built:
- 1991
- Baths:
- 4.00
- MLS#:
- 641693
- Subdivision:
- Rainbow Lakes
ADDITIONAL INFORMATION
Don't want to pass on a 3.5% Assumable Loan this amazing house is offering buyers. Looking for a house you can Kayak or paddle boat out the back door of your Home. Then come take a look at this gorgeous 4-bedroom 2 car garage. This house is picture perfect. When you walk in you will see gorgeous staircase. On your left you have a large formal dining room and to the right you have an office or sitting area. On the main floor you have a nice large open kitchen that opens up to the Livingroom. Perfect for all the gatherings you want. Upstairs you have 2 rooms and the Primary room. The Primary room has a large walk-in closet with a large ensuite bathroom. Walk down to the basement to a nice size family Rec room/Livingroom. In addition, a 4th bedroom and a bonus room. This house has plenty of storage. Located in Goddard School District! Great corner/cul-de-sac location with mature trees and curb appeal. You can enjoy the LAKEFRONT view on the wood deck in back. House has just been freshly painted. Don't miss out on this Gem. Schedule a showing today.
- Type:
- Other
- Sq.Ft.:
- 2,576
- Status:
- Active
- Beds:
- 3
- Lot size:
- 0.15 Acres
- Year built:
- 2017
- Baths:
- 3.00
- MLS#:
- 641687
- Subdivision:
- Estancia
ADDITIONAL INFORMATION
Enjoy the freedom of the patio home lifestyle at the active and social community of The Courtyards at Estancia. This zero-entry patio home was the builder's model home featuring lots of upgraded features. The oversize front porch gives a great space to spend time outdoors and leads to the zero-entry main floor with 2 bedrooms, 2 bathrooms and a den. The open floor plan has lots of windows with the great room looking into the private outdoor courtyard facing east for light in the mornings and shady evenings. The guest bedroom/bathroom is at the front of the home with owner suite at the back. The owner suite has a large bedroom but also a sitting room adjacent that is large enough to serve as a reading room, office, or exercise space. Right off the entrance from the home to the garage are the stairs to an upper-level bonus suite with its own heating and air system so when you are not using it, the door can be closed and climate controlled separate from the main floor. The bonus suite is fabulous for guests as it has a full-size living room, full bath and large bedroom perfect for family or friends to have their own space when visiting. The bonus suite also provides a great amount of space for storage as well. The backyard of this home faces the common area with water views and lush landscaping maintained by the HOA. HOA dues cover landscape/sprinkler system maintenance with sprinklers on central irrigation wells. Also covered in HOA dues are trash service, snow removal, exterior building maintenance (excluding roof, windows, doors) and access to our amazing copyrighted, one-of-a-kind clubhouse. Enjoy the pickleball courts, outdoor heated saltwater pool, and inside the clubhouse is a large room for socializing complete with kitchen and buffet space, smaller card/game room, restrooms, and exercise room complete with resistance and cardio equipment --- all this exclusive to our courtyard homeowners and their guests.
- Type:
- Other
- Sq.Ft.:
- 2,351
- Status:
- Active
- Beds:
- 4
- Lot size:
- 0.2 Acres
- Year built:
- 2017
- Baths:
- 2.00
- MLS#:
- 641591
- Subdivision:
- Belle Chase
ADDITIONAL INFORMATION
Welcome to 1361 S. Sierra Hills, Wichita, KS 67230! This beautifully designed home offers a no-step entry, making it easily accessible for everyone! Located in a desirable neighborhood, this property boasts upgraded finishes that truly set it apart. Key Features: Custom Wood Pillars & Brick Accent Wall: These unique touches add character and warmth to the home, creating a welcoming atmosphere. Open Floor Plan: Perfect for entertaining, the spacious layout allows for easy flow between the living, dining, and kitchen areas. Screened-In Patio Off the Master Bedroom: Enjoy your morning coffee or unwind in the evening while taking in the serenity of your private outdoor space. Covered Patio Off the Kitchen: Ideal for outdoor dining or hosting gatherings, this area provides a great extension of your living space. Don't miss this opportunity to own a home that combines modern conveniences with stylish upgrades. Schedule a viewing of 1361 S. Sierra Hills in Wichita, KS 67230 today!
$1,099,000
2311 N Paradise Cir Wichita, KS 67205
- Type:
- Other
- Sq.Ft.:
- 5,064
- Status:
- Active
- Beds:
- 7
- Lot size:
- 0.45 Acres
- Year built:
- 2021
- Baths:
- 5.00
- MLS#:
- 641670
- Subdivision:
- Emerald Bay
ADDITIONAL INFORMATION
Incredible SEVEN bedroom home in Wichita's premier boating/ skiing lake located in West Wichita in Maize school district. This 3 year old home has soaring ceilings, beautiful white oak flooring, warm wood beams, stone accents and neutral colors throughout. Split bedrooms plan on the main floor as well as the basement with a bonus 2nd story room with its own walk in closet & full bathroom. This home is made for entertaining with it's open floor plan living room, kitchen, dining space and huge slider doors that open to one of the largest decks in the neighborhood and features one of the homes' 4 fireplaces. The primary suite features a spacious bedroom with a sitting area and a door to the deck with fireplace; idea for your morning coffee, and an incredible bathroom featuring a huge tiled wet room with tub and shower. Oversized closet and spacious laundry room off the primary suite. In the full finished basement you'll find an additional 3 nice sized bedrooms with spacious closets, a large family room/ game room area and a wet bar featuring a dishwasher, fridge and microwave all overlooking the back yard leading to the lake. The backyard features an additional entertaining space with a fireplace, a bonus exterior bathroom and has room for a pool. The covered dock is included with an acceptable offer.
- Type:
- Cluster
- Sq.Ft.:
- n/a
- Status:
- Active
- Beds:
- n/a
- Lot size:
- 0.25 Acres
- Year built:
- 2023
- Baths:
- MLS#:
- 641661
- Subdivision:
- 45th Street Villas
ADDITIONAL INFORMATION
This beautiful newly built twin home is located in the heart of West Wichita near many newly developed neighborhoods and just minutes from New Market Square shopping, restaurants, and entertainment. This zero entry home has 3 bedrooms, 2 bathrooms, and an attached 2 car garage, with opener. The Kitchen is fully equipped with modern plumbing features, bar seating, and a walk in pantry. This home has luxury vinyl flooring and granite countertops throughout. Appliances include: dishwasher, oven, stove top, refrigerator, and microwave. Washer and dryer hookup. Special Taxes are currently being calculated. Special taxes to be added. All information is deemed reliable but not guaranteed.
- Type:
- Cluster
- Sq.Ft.:
- n/a
- Status:
- Active
- Beds:
- n/a
- Lot size:
- 0.21 Acres
- Year built:
- 2023
- Baths:
- MLS#:
- 641663
- Subdivision:
- 45th Street Villas
ADDITIONAL INFORMATION
This beautiful newly built twin home is located in the heart of West Wichita near many newly developed neighborhoods and just minutes from New Market Square shopping, restaurants, and entertainment. This zero entry home has 3 bedrooms, 2 bathrooms, and an attached 2 car garage, with opener. The Kitchen is fully equipped with modern plumbing features, bar seating, and a walk in pantry. This home has luxury vinyl flooring and granite countertops throughout. Appliances include: dishwasher, oven, stove top, refrigerator, and microwave. Washer and dryer hookup. HOA takes care of mowing and sprinklers making the exterior upkeep minimal. Special Taxes are currently being calculated. Special taxes to be added. All information is deemed reliable but not guaranteed.
- Type:
- Other
- Sq.Ft.:
- 1,778
- Status:
- Active
- Beds:
- 2
- Lot size:
- 0.17 Acres
- Year built:
- 2024
- Baths:
- 2.00
- MLS#:
- 641653
- Subdivision:
- None Listed On Tax Record
ADDITIONAL INFORMATION
This delightful new no step patio home has it all together with features that you are looking for in your next home. First, no step at the front door or from the garage and even the covered screened in patio is on the same level. You will enjoy the beautiful well-planned kitchen with lots of drawers for storage and easy access to your everyday items. Plus, a large roomy pantry for all those extra appliances that you have and need a place for. This home also features an open great room with a fireplace, a separate den and the kitchen island has additional seating for everyday use.
- Type:
- Other
- Sq.Ft.:
- 2,807
- Status:
- Active
- Beds:
- 5
- Lot size:
- 0.37 Acres
- Year built:
- 2006
- Baths:
- 3.00
- MLS#:
- 641643
- Subdivision:
- Chestnut Ridge
ADDITIONAL INFORMATION
Welcome to this stunning 5-bedroom, 3-bathroom home located in the desirable Chestnut Ridge neighborhood, within the Andover School District and benefiting from Sedgwick County taxes. This beautiful residence boasts a unique split bedroom plan and a host of high-end features. On the main level, you'll find hardwood floors imported from Holland, creating an elegant and timeless ambiance. The open living and dining area is bathed in natural light, thanks to numerous windows offering tranquil views of the field behind the house. The kitchen is a chef's dream, equipped with top-of-the-line appliances that convey to the buyer, granite countertops, a gas cooktop, durable tile flooring, and a large pantry. French doors in the dining room lead to a spacious composite deck with a roof lined with the same imported wood, seamlessly blending indoor and outdoor living spaces. The master bedroom is a serene retreat with large windows and a walkout door to a private composite deck. The luxurious master bath features his and her closets, a jetted bathtub, a walk-in shower with sauna functionality, and a double vanity. Two additional bedrooms and a full bathroom complete the main level. Descend the stairs to the freshly painted view-out basement, featuring new carpet throughout. The family room is perfect for entertainment, complete with a built-in surround sound system and a wet bar. The large laundry room offers ample space for additional counters or shelves, with the washer and dryer included. Two on-demand hot water systems ensure you never run out of hot water. Two more bedrooms and a full bathroom complete the downstairs. Three car garage is completely finished including the epoxy floors. This home offers an abundance of features and a prime location, making it a must-see property. Don't miss out on this incredible opportunity!
$150,000
6112 W Central Wichita, KS 67212
- Type:
- Business Opportunities
- Sq.Ft.:
- 5,224
- Status:
- Active
- Beds:
- n/a
- Lot size:
- 0.92 Acres
- Year built:
- 1987
- Baths:
- MLS#:
- 641614
ADDITIONAL INFORMATION
This unique opportunity allows you to own and operate two businesses in one facility: Merle Norman Cosmetics and Sweet Sisters Fudge Company. Merle Norman Cosmetics, a well-known brand with a 93-year history, has been successfully managed by the current owner for the past 37 years. Located in a prime spot with great signage on West Central, the businesses benefit from a favorable lease with low rent. The Sweet Sisters Fudge Company adds an attractive seasonal appeal, especially around the holidays, boosting overall profitability. Sold as a turnkey operation with all inventory included, this investment is ideal for anyone looking to own their own business. With an established clientele and a strong market presence, this opportunity promises to be a rewarding venture. Call Sissy for a viewing call listing agent
- Type:
- Other
- Sq.Ft.:
- 1,498
- Status:
- Active
- Beds:
- 3
- Lot size:
- 0.2 Acres
- Year built:
- 2024
- Baths:
- 2.00
- MLS#:
- 641613
- Subdivision:
- Colt Meadows
ADDITIONAL INFORMATION
WOW! DON'T MISS THE $10,000 BUILDER INCENTIVE BEING OFFERED ON THIS MOVE IN READY HOME. Use the money for your closing cost and buy down your interest rates. Enjoy this zero entry, 3 bedroom, 2 bathroom home in the brand new Colt Meadows addition. Home features electric fireplace, kitchen island, granite counter tops, walk-in pantry, LPV flooring throughout home. Enjoy your evening on your covered patio. Call today for your private showing.
- Type:
- Other
- Sq.Ft.:
- 1,824
- Status:
- Active
- Beds:
- 5
- Lot size:
- 0.2 Acres
- Year built:
- 2024
- Baths:
- 3.00
- MLS#:
- 641611
- Subdivision:
- Colt Meadows
ADDITIONAL INFORMATION
WOW! DON'T MISS THE $10,000 BUILDER INCENTIVE BEING OFFERED ON THIS MOVE IN READY HOME. Use the money for your closing cost and buy down your interest rates. Come home to your 5 bedroom, 3 bathroom home in this brand new neighborhood. Home features electric fireplace, full finished basement, granite countertops and much more. Head outside and enjoy your covered patio overlooking you yard complete with irrigation well, sprinkler system, and sod to complete the package. Call today for your private showing.
- Type:
- Other
- Sq.Ft.:
- 1,824
- Status:
- Active
- Beds:
- 5
- Lot size:
- 0.21 Acres
- Year built:
- 2024
- Baths:
- 3.00
- MLS#:
- 641603
- Subdivision:
- Colt Meadows
ADDITIONAL INFORMATION
WOW! DON'T MISS THE $10,000 BUILDER INCENTIVE BEING OFFERED ON THIS MOVE IN READY HOME. Use the money for your closing cost and buy down your interest rates. Come home to this 5 bedroom, 3 bathroom home that includes electric fireplace, granite countertops, master ensuite, full finished view out basement, covered deck, and three car garage. This brand new neighborhood in the award winning Haysville School district, is located across the street from Oatville Elementary. Call today for your private showing.
$720,000
2693 N Bayside St Wichita, KS 67205
- Type:
- Other
- Sq.Ft.:
- 4,064
- Status:
- Active
- Beds:
- 4
- Lot size:
- 0.34 Acres
- Year built:
- 2010
- Baths:
- 3.00
- MLS#:
- 641745
- Subdivision:
- Emerald Bay
ADDITIONAL INFORMATION
Lake Living in West Wichita! This gorgeous home has WOW features at every turn and under $9k in special taxes left! A spacious foyer welcomes you into this well thought-out open floor plan w/ lake views galore, a formal living room which could also serve as a formal dining and an oversized great room with soaring ceilings and a motorized light filtering shade on the big picture windows' exterior to enjoy the beautiful sunsets without the harsh light. The gourmet kitchen boasts double ovens, a walk in pantry, stainless appliances and a stunning oversized granite island ideal for entertaining and for large family gatherings! Friends & family will all gather around the kitchen great room area before heading out for fun on the lake! This split bedroom plan features a huge master bedroom, a beautiful bath, oversized closet, door to the deck and lake views. Main floor also has a 2nd bedroom or office and a guest bath. Curved staircase draws you down to the fully finished walkout basement. The spacious open family room/ game room area also features a walk-up wet bar Downstairs you'll also find bedrooms 3 & 4 and a bath that's the envy of all the neighbors because of it's exterior door which is so handy living on a lake! The 19 x 14.5 4th bedroom has a huge walk-in closet with a custom closet system. The exterior has a terrific pergola/ patio area ideal to keep your weekends free from a day full of mowing, as well as a spacious sandy beach and as a bonus the seller has a dock they would be willing to include with an acceptable offer! The home is located in a no-wake section of the lake so you can easily swim, float & paddle board right behind your home. Emerald Bays' 100 acre lake allows fishing, swimming, boating, skiing and is one of only 2 Wichita lakes that allow wake surfing. The neighborhood has beach volleyball, pickleball and basketball courts as well as a neighborhood pool and clubhouse you can rent for special occasions. Conveniently located near HWY96 for easy access all over town and with in the Maize School District w/ school bus pickup.
$259,900
4637 S Doris Ct. Wichita, KS 67215
- Type:
- Other
- Sq.Ft.:
- 1,251
- Status:
- Active
- Beds:
- 3
- Lot size:
- 0.2 Acres
- Year built:
- 2023
- Baths:
- 2.00
- MLS#:
- 641578
- Subdivision:
- Trinity Point
ADDITIONAL INFORMATION
Brand new zero entry home with 3 bedrooms, 2 baths, 2- car garage located in Trinity Point Addition. This brand new all electric home features a 24 by 20 ft. two car garage along with a covered patio and porch. Landscaped yard includes sod and sprinkler system. Step inside and enjoy the luxury vinyl tile flooring in the main living areas. Master bedroom suite includes double sinks, quartz countertops and a large walk-in closet. 2 additional carpeted bedrooms with a hallway bath. Kitchen includes stainless steel appliances including dishwasher, range and microwave. Vaulted ceilings in the living room. Enjoy the mudroom right off the garage featuring built in locker space! Special taxes estimated at only $138/month. Owner has paid off the sewer and most of the water specials. Buyers and agents to verify schools. Options subject to change.
$259,900
4641 S Doris Ct. Wichita, KS 67215
- Type:
- Other
- Sq.Ft.:
- 1,251
- Status:
- Active
- Beds:
- 3
- Lot size:
- 0.2 Acres
- Year built:
- 2023
- Baths:
- 2.00
- MLS#:
- 641577
- Subdivision:
- Trinity Point
ADDITIONAL INFORMATION
Brand new zero entry home with 3 bedrooms, 2 baths, 2- car garage located in Trinity Point Addition. This brand new all electric home features a 24 by 20 ft. two car garage along with a covered patio and porch. Landscaped yard includes sod and sprinkler system. Step inside and enjoy the luxury vinyl tile flooring in the main living areas. Master bedroom suite includes double sinks, quartz countertops and a large walk-in closet. 2 additional carpeted bedrooms with a hallway bath. Kitchen includes stainless steel appliances including dishwasher, range and microwave. Vaulted ceilings in the living room. Enjoy the mudroom right off the garage featuring built in locker space! Special taxes estimated at only $138/month. Owner has paid off the sewer and most of the water specials. Buyers and agents to verify schools. Options subject to change.
Andrea D. Conner, License 237733, Xome Inc., License 2173, [email protected], 844-400-XOME (9663), 750 Highway 121 Bypass, Ste 100, Lewisville, TX 75067
Information being provided is for consumers' personal, non-commercial use and may not be used for any purpose other than to identify prospective properties consumers may be interested in purchasing. This information is not verified for authenticity or accuracy, is not guaranteed and may not reflect all real estate activity in the market. © 1993 -2024 South Central Kansas Multiple Listing Service, Inc. All rights reserved
Wichita Real Estate
The median home value in Wichita, KS is $172,400. This is lower than the county median home value of $198,500. The national median home value is $338,100. The average price of homes sold in Wichita, KS is $172,400. Approximately 51.69% of Wichita homes are owned, compared to 37.67% rented, while 10.64% are vacant. Wichita real estate listings include condos, townhomes, and single family homes for sale. Commercial properties are also available. If you see a property you’re interested in, contact a Wichita real estate agent to arrange a tour today!
Wichita, Kansas has a population of 394,574. Wichita is less family-centric than the surrounding county with 28.88% of the households containing married families with children. The county average for households married with children is 30.6%.
The median household income in Wichita, Kansas is $56,374. The median household income for the surrounding county is $60,593 compared to the national median of $69,021. The median age of people living in Wichita is 35.4 years.
Wichita Weather
The average high temperature in July is 91.7 degrees, with an average low temperature in January of 21.7 degrees. The average rainfall is approximately 33.9 inches per year, with 12.7 inches of snow per year.
