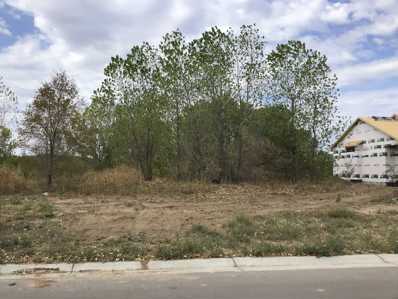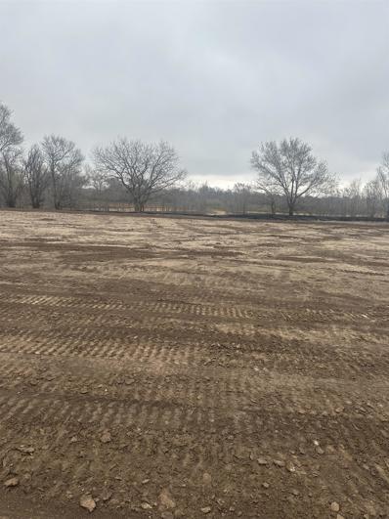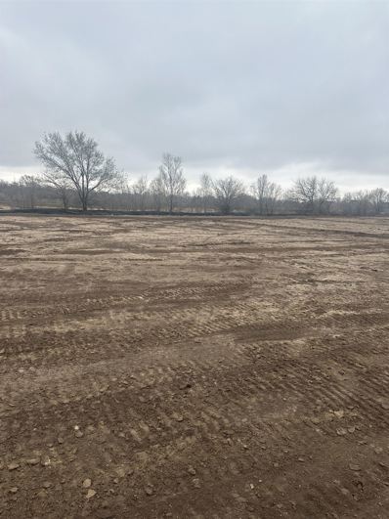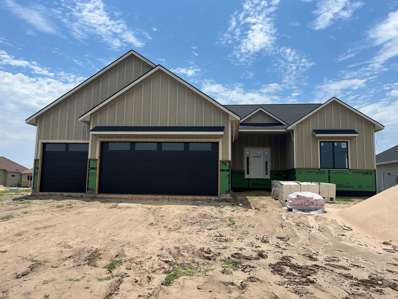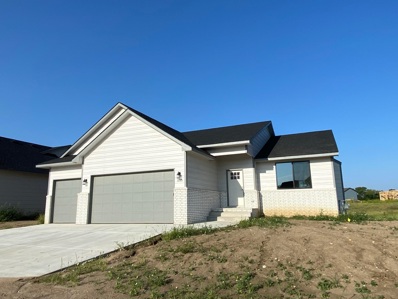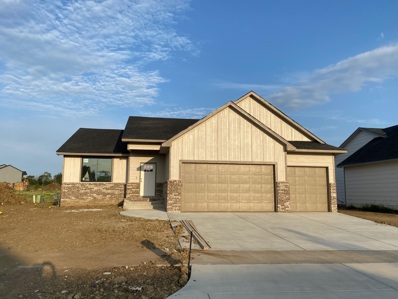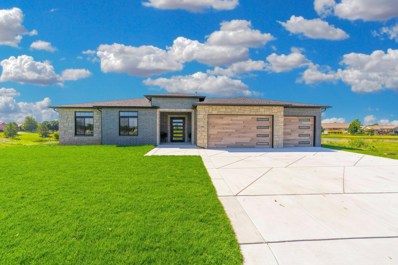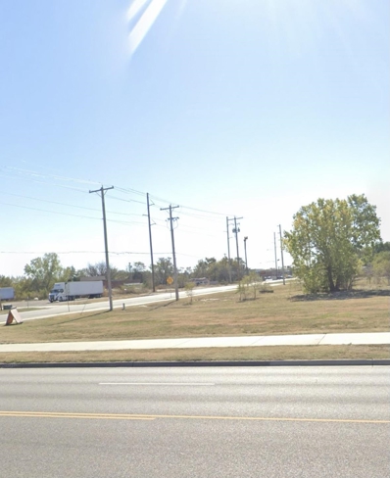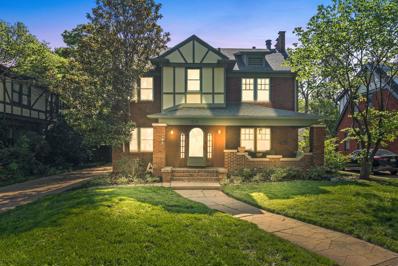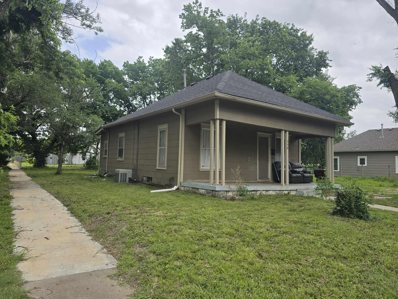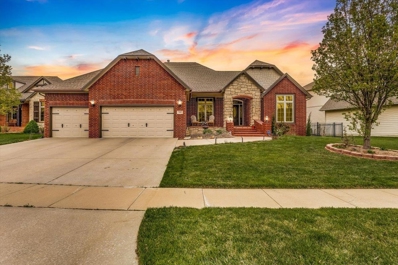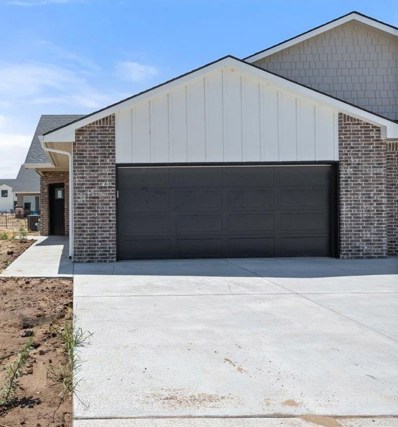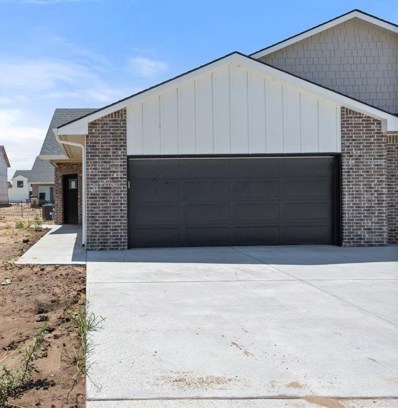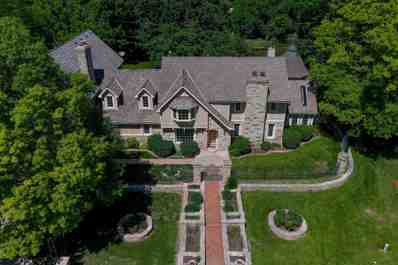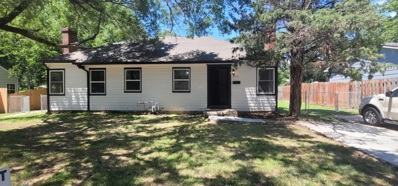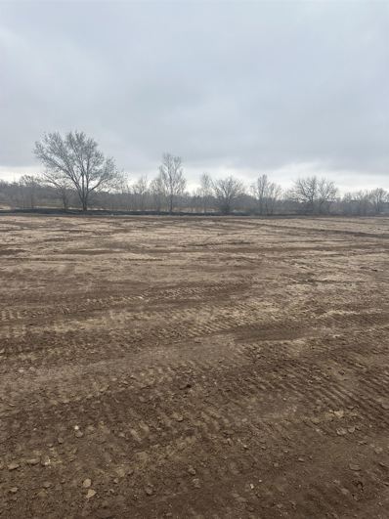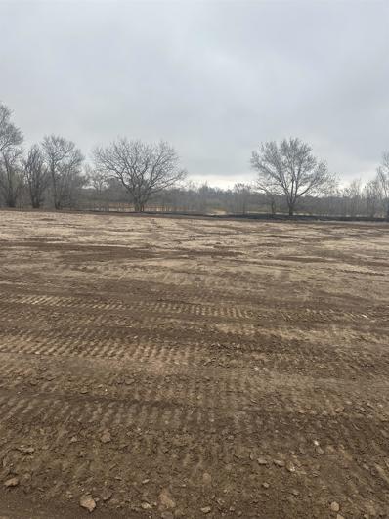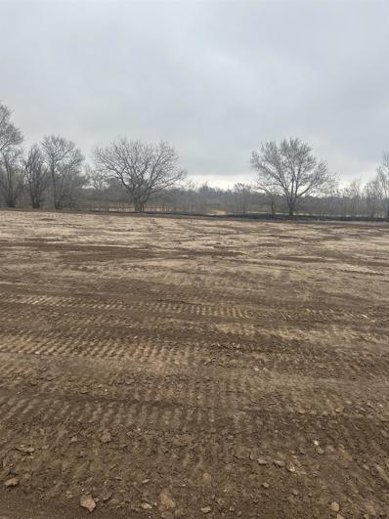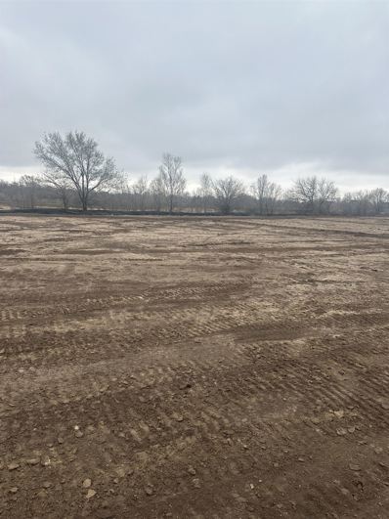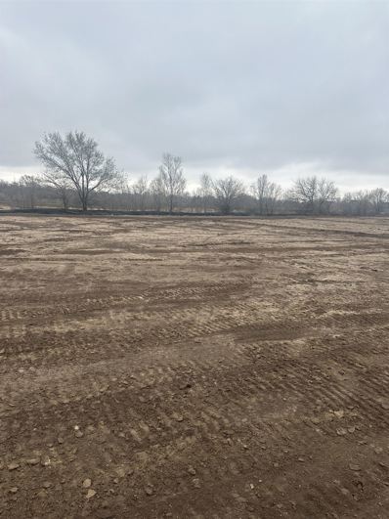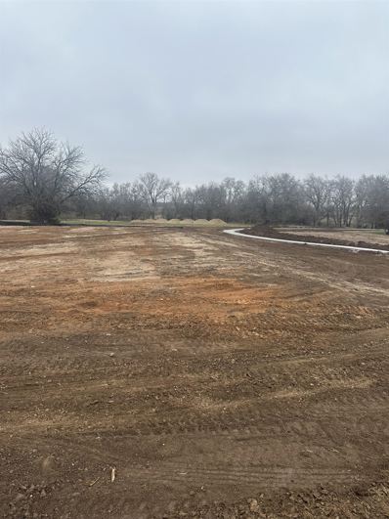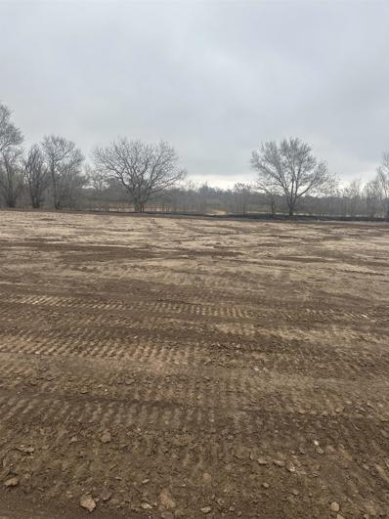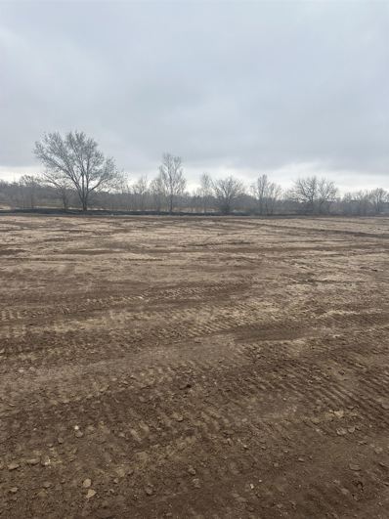Wichita KS Homes for Rent
$45,000
Lot 61 Block D Wichita, KS 67215
- Type:
- Land
- Sq.Ft.:
- n/a
- Status:
- Active
- Beds:
- n/a
- Lot size:
- 0.36 Acres
- Baths:
- MLS#:
- 640396
- Subdivision:
- Blue Lake
ADDITIONAL INFORMATION
Newly open lake lots, gorgeous views, act soon
- Type:
- Land
- Sq.Ft.:
- n/a
- Status:
- Active
- Beds:
- n/a
- Lot size:
- 0.09 Acres
- Baths:
- MLS#:
- 640352
- Subdivision:
- Jacobs Farm
ADDITIONAL INFORMATION
Closed builder program. Taxes are estimated and disclosed for when taxes are fully assessed.
- Type:
- Land
- Sq.Ft.:
- n/a
- Status:
- Active
- Beds:
- n/a
- Lot size:
- 0.16 Acres
- Baths:
- MLS#:
- 640346
- Subdivision:
- Jacobs Farm
ADDITIONAL INFORMATION
Closed builder program. Taxes are estimated and disclosed for when taxes are fully assessed.
- Type:
- Land
- Sq.Ft.:
- n/a
- Status:
- Active
- Beds:
- n/a
- Lot size:
- 0.14 Acres
- Baths:
- MLS#:
- 640345
- Subdivision:
- Jacobs Farm
ADDITIONAL INFORMATION
Closed builder program. Taxes are estimated and disclosed for when taxes are fully assessed.
- Type:
- Land
- Sq.Ft.:
- n/a
- Status:
- Active
- Beds:
- n/a
- Lot size:
- 0.14 Acres
- Baths:
- MLS#:
- 640343
- Subdivision:
- Jacobs Farm
ADDITIONAL INFORMATION
Closed builder program. Taxes are estimated and disclosed for when taxes are fully assessed.
$398,827
6805 W Palmetto St Wichita, KS 67205
- Type:
- Other
- Sq.Ft.:
- 1,683
- Status:
- Active
- Beds:
- 3
- Lot size:
- 0.27 Acres
- Year built:
- 2024
- Baths:
- 2.00
- MLS#:
- 640598
- Subdivision:
- Estancia
ADDITIONAL INFORMATION
This home is currently under construction by A7 Homes. Some of the features you will find are Vinyl Low-E windows, rounded sheet rock corners, electric fireplace, 4 foot shower in the master bath, James Hardie siding, nice sized covered deck. Quartz countertops in the kitchen. Under cabinet lighting, bench at garage entrance with cubbies. The basement will be roughed in. Hurry while there is still time to make some personal selections. General taxes and special assessments are estimated due to taxes and specials not fully assessed and spread. This price does include sprinkler and well.
$299,900
2125 S Chateau St Wichita, KS 67207
- Type:
- Other
- Sq.Ft.:
- 1,291
- Status:
- Active
- Beds:
- 3
- Lot size:
- 0.23 Acres
- Year built:
- 2024
- Baths:
- 2.00
- MLS#:
- 640300
- Subdivision:
- Cedar Creek
ADDITIONAL INFORMATION
Welcome to your dream home! This stunning brand-new construction offers modern living on one level with the flexibility to customize the basement to fit your needs. Priced at an attractive $299,900, this home features three spacious bedrooms, two modern bathrooms, and a three-car garage that provides ample space for vehicles and storage. Inside, you'll find durable and stylish wood laminate flooring throughout the main living areas and beautiful granite countertops in the kitchen, ideal for cooking and entertaining. For an additional $30,000, you can transform the unfinished basement into a fully functional space, including a spacious rec room for entertainment and relaxation, an additional bathroom for convenience, and two more bedrooms perfect for a growing family or guests. Enhance your outdoor living with a sprinkler system and sod for an additional $15,000. Enjoy a lush, green lawn with minimal maintenance, perfect for outdoor activities and enhancing curb appeal. Don’t miss this opportunity to own a versatile and beautiful home that you can tailor to your lifestyle. Contact us today to schedule a viewing and explore the possibilities!
$299,900
2129 S Chateau St Wichita, KS 67207
- Type:
- Other
- Sq.Ft.:
- 1,291
- Status:
- Active
- Beds:
- 3
- Lot size:
- 0.28 Acres
- Year built:
- 2024
- Baths:
- 2.00
- MLS#:
- 640298
- Subdivision:
- Cedar Creek
ADDITIONAL INFORMATION
Welcome to your dream home! This stunning brand-new construction offers modern living on one level with the flexibility to customize the basement to fit your needs. Priced at an attractive $299,900, this home features three spacious bedrooms, two modern bathrooms, and a three-car garage that provides ample space for vehicles and storage. Inside, you'll find durable and stylish wood laminate flooring throughout the main living areas and beautiful granite countertops in the kitchen, ideal for cooking and entertaining. For an additional $30,000, you can transform the unfinished basement into a fully functional space, including a spacious rec room for entertainment and relaxation, an additional bathroom for convenience, and two more bedrooms perfect for a growing family or guests. Enhance your outdoor living with a sprinkler system and sod for an additional $15,000. Enjoy a lush, green lawn with minimal maintenance, perfect for outdoor activities and enhancing curb appeal. Don’t miss this opportunity to own a versatile and beautiful home that you can tailor to your lifestyle. Contact us today to schedule a viewing and explore the possibilities!
$590,000
4761 N Spyglass Ct Wichita, KS 67226
- Type:
- Other
- Sq.Ft.:
- 2,209
- Status:
- Active
- Beds:
- 3
- Lot size:
- 0.23 Acres
- Year built:
- 2023
- Baths:
- 3.00
- MLS#:
- 640276
- Subdivision:
- Sawmill Creek
ADDITIONAL INFORMATION
Welcome to 4761 N. Spyglass Ct. in Wichita, KS. Step inside to discover a spacious living room and dining room adorned with huge sliding glass doors, framing the breathtaking water views and creating an indoor-outdoor living ambiance that is simply captivating. As you continue your tour, the spacious primary bedroom reveals itself as a peaceful retreat, boasting the same mesmerizing views. The attached primary bathroom is a true spa-like haven, featuring a stand-alone tub, tiled shower with mosaic flooring, rain head shower, regular shower head, and 6 body sprayers, ensuring a luxurious bathing experience. The double vanity and dedicated makeup area add to the allure, while the closet combines luxury with functionality in a unique locker-style design. With 3 bedrooms and 2.5 bathrooms, this home offers ample space for comfortable living and entertaining. The kitchen showcases stunning granite countertops, modern cabinetry, and a concealed pantry, adding to the delight of meal preparation. Nearby, you'll find a plethora of shopping, dining, and recreational options, ensuring endless opportunities for entertainment and relaxation. Don't miss the chance to make this exquisite property your new home. Schedule a showing today and experience luxury living!
- Type:
- General Commercial
- Sq.Ft.:
- n/a
- Status:
- Active
- Beds:
- n/a
- Lot size:
- 0.33 Acres
- Year built:
- 1955
- Baths:
- MLS#:
- 640255
ADDITIONAL INFORMATION
$425,000
310 N Pershing St Wichita, KS 67208
- Type:
- Other
- Sq.Ft.:
- 3,139
- Status:
- Active
- Beds:
- 4
- Lot size:
- 0.19 Acres
- Year built:
- 1930
- Baths:
- 3.00
- MLS#:
- 640173
- Subdivision:
- College Hill
ADDITIONAL INFORMATION
Full brick College Hill charmer right here! What more could you want? You will find a typical four square floor plan with a large covered front porch, attached 2 car tandem garage that opens into the main floor laundry/mud room and kitchen for functional living. The sellers have expanded and remodeled the kitchen to include a large island in addition to a hearth room and breakfast area, added main floor laundry, had a custom fireplace mantle and curio cabinet built in the formal living room, and have remodeled all bathrooms during their ownership. They just completed a refinish of the hardwood flooring throughout entire home, mostly new interior paint throughout, added sod and refinished the custom garage door and front door woodwork. On the second floor you will find 4 bedrooms and 2 full bathrooms. The master bedroom has an ensuite bathroom and organizers in the walk in closet. In the basement is an extra family room space with another room for crafting, sewing, office or an artist studio. The backyard is fully fenced and has a pond with a waterfall. This one is ready for new owners!
- Type:
- Other
- Sq.Ft.:
- 864
- Status:
- Active
- Beds:
- 2
- Lot size:
- 0.15 Acres
- Year built:
- 1920
- Baths:
- 1.00
- MLS#:
- 640148
- Subdivision:
- Stites Brothers
ADDITIONAL INFORMATION
BACK ON THE MARKET DUE TO BUYER'S FINANCING FALLING THROUGH. Great opportunity for a first-time home buyer or investor in this home with 2 bedrooms, 1 bathroom. New roof in 2024.New flooring in 2023. HOUSE TO BE SOLD IN "AS-IS" CONDITION.
$549,900
510 N Bracken St Wichita, KS 67206
- Type:
- Other
- Sq.Ft.:
- 3,703
- Status:
- Active
- Beds:
- 6
- Lot size:
- 0.29 Acres
- Year built:
- 2008
- Baths:
- 3.00
- MLS#:
- 640143
- Subdivision:
- Crestlake
ADDITIONAL INFORMATION
Welcome home to this beautiful custom-built home that sits on a fantastic lake lot in Crestlake addition. Entering the home you will see the open living concept, with a formal living, formal dining, breakfast nook, hearth room and large Chef's kitchen. The kitchen has an expansive granite island, dark stained cabinetry, stainless steel appliances, plenty of storage and a hidden pantry. The owner's suite has tall ceilings, view of the lake, en-suite bath with granite double vanity, separate soaking tub and walk in closet. It has everything you need to unwind at the end of your day. The main level is finished with 2 more bedrooms that share an upscale bathroom. The large basement is open and has a view of the lake, wet bar, 3 bedrooms, (1 is used as an office) one full bath and plenty of storage. The mid-level walk out opens to ample entertaining space. It has a covered screened deck & a stamped concrete patio, all on a gorgeous lake view lot. The 3-car garage has an epoxy finished floor for long lasting finish. This home is perfect for entertaining on all levels. Close to shopping and Andover schools.
- Type:
- Other
- Sq.Ft.:
- 1,182
- Status:
- Active
- Beds:
- 3
- Lot size:
- 0.1 Acres
- Year built:
- 2024
- Baths:
- 2.00
- MLS#:
- 640086
- Subdivision:
- Fox Creek
ADDITIONAL INFORMATION
Come check out the "Holly" Floor plan that features 3 bedrooms, 2 bathrooms in desirable Fox Creek subdivision in Maize. You will love the neutral interior finish of this home. Natural Cream walls, Accent cabinet on center Island, Frost White quartz countertops, white cabinetry and stainless appliance finish out the kitchen. Beautiful Honey Maple luxury vinyl floor planks for easy care and maintenance. Sod, sprinkler and fence included in the price. General taxes have not been assessed and specials are estimated. HOA is estimated to be at $105/month. QUALIFIES FOR RURAL DEVELOPMENT LOAN!!
- Type:
- Other
- Sq.Ft.:
- 1,182
- Status:
- Active
- Beds:
- 3
- Lot size:
- 0.1 Acres
- Year built:
- 2024
- Baths:
- 2.00
- MLS#:
- 640085
- Subdivision:
- Fox Creek
ADDITIONAL INFORMATION
Come check out the "Holly" Floor plan that features 3 bedrooms, 2 bathrooms in desirable Fox Creek subdivision in Maize. You will love the neutral interior finish of this home. Natural Cream walls, Accent cabinet on center Island, Frost White quartz countertops, white cabinetry and stainless appliance finish out the kitchen. Beautiful Honey Maple luxury vinyl floor planks for easy care and maintenance. Sod, sprinkler and fence included in the price. General taxes have not been assessed and specials are estimated. HOA is estimated to be at $105/month. QUALIFIES FOR RURAL DEVELOPMENT LOAN!!
$699,999
710 S Maize Ct Wichita, KS 67209
- Type:
- Other
- Sq.Ft.:
- 5,708
- Status:
- Active
- Beds:
- 5
- Lot size:
- 1.43 Acres
- Year built:
- 1982
- Baths:
- 5.00
- MLS#:
- 640081
- Subdivision:
- Marshall
ADDITIONAL INFORMATION
Welcome to this exquisite English Tudor estate, nestled on 1.43 acres of the most picturesque land in Wichita. This magnificent property backs to the Cowskin Creek, offering a serene backdrop of mature trees and abundant wildlife, including deer, turkey, ducks, geese, fox, squirrels, and excellent fishing opportunities from the creek. The east-facing backyard ensures beautiful morning light and tranquil evenings. The estate features two true primary suites, each with private baths and walk-in closets. The main primary suite is a luxurious retreat with cut wood beams, a vaulted 14-foot ceiling, fireplace, bay window, a 5-foot shower, water closet, claw foot tub, linen closet, dual vanities, and a private balcony overlooking the creek and mature trees. The primary bath boasts chiseled edge granite countertops. The second primary suite, located on the opposite end of the house, features 10-foot ceilings, a private bath with two sinks, a soaker tub, 4-foot shower, and a walk-in closet. The main floor is designed for both elegance and comfort, featuring a formal living room with a fireplace, a formal dining room, a family room with a fireplace, a billiards room with a 16-foot vaulted ceiling, an informal dining room, and a hearth room with a fireplace. In total, there are five fireplaces, three of which are connected to the HVAC system with blowers for added warmth and ambiance. Custom stained glass accents and large windows throughout the home add to its charm, while wood-paneled walls enhance its classic Tudor style. Additional amenities include a laundry room with a sink and linen closet, a hot tub room with cedar walls and a skylight, and a billiards room perfect for entertaining. The kitchen is a chef’s dream with newer stainless steel appliances, including a 6-burner KitchenAid gas stove, chiseled edge granite countertops, and copper sinks. Outside, the property continues to impress with a new wood deck (41x28) featuring a small pergola, a 14x14 gazebo, and a stone oven pizza stove with a stainless steel grill on a brick paver patio. The exterior is designed for relaxation and entertainment, with a privacy gate at the front, epoxy floors in the garage, and a basketball court with extra parking. The garage measures 23x28 and includes an additional 33x6 storage room with a side garage door. The basement offers additional living space with a wet bar, family room, and separate game area. The HVAC system is only 4 years old, ensuring efficiency and comfort. The home also features newer windows throughout, enhancing energy efficiency and natural light. A unique feature of the sprinkler system is that the last zone activates a charming waterfall at the corner of the property, adding to the serene landscape. This English Tudor estate is a rare find, offering luxurious living in a breathtaking setting. Don't miss the opportunity to own this beautiful home where every detail has been thoughtfully designed for comfort and style.
$137,500
2510 E Shadybrook Wichita, KS 67214
- Type:
- Other
- Sq.Ft.:
- 1,092
- Status:
- Active
- Beds:
- 3
- Lot size:
- 0.18 Acres
- Year built:
- 1948
- Baths:
- 2.00
- MLS#:
- 640046
- Subdivision:
- Shadybrook
ADDITIONAL INFORMATION
Restoration of this 1948 built home includes: New 30 year roof in 2024. New Windows in 2024. New caulk and paint siding in 2024. New exterior steel doors in 2024. New restored interior and smoke detectors in 2024. New restored sub floors as required. New interior paint and knockdown walls and ceilings in 2024. New kitchen cabinets, sink, faucet and granite countertop. New inside trim, doors, base, hardware, plates and lighting in 2024. New pex and drain line plumbing, hot water heater as required. New bath fixtures, sinks, faucets, mirrors and towel bars. New heat and air system in 2024. New white insulated vinyl siding to be installed. New smooth top range and refrigerator. Foundation sealed and epoxy painted. Home is move in ready!!
- Type:
- Land
- Sq.Ft.:
- n/a
- Status:
- Active
- Beds:
- n/a
- Lot size:
- 0.15 Acres
- Baths:
- MLS#:
- 639956
- Subdivision:
- Jacobs Farm
ADDITIONAL INFORMATION
Closed builder program. Taxes are estimated and disclosed for when taxes are fully assessed.
- Type:
- Land
- Sq.Ft.:
- n/a
- Status:
- Active
- Beds:
- n/a
- Lot size:
- 0.22 Acres
- Baths:
- MLS#:
- 639955
- Subdivision:
- Jacobs Farm
ADDITIONAL INFORMATION
Closed builder program. Taxes are estimated and disclosed for when taxes are fully assessed.
- Type:
- Land
- Sq.Ft.:
- n/a
- Status:
- Active
- Beds:
- n/a
- Lot size:
- 0.14 Acres
- Baths:
- MLS#:
- 639945
- Subdivision:
- Jacobs Farm
ADDITIONAL INFORMATION
Closed builder program. Taxes are estimated and disclosed for when taxes are fully assessed.
- Type:
- Land
- Sq.Ft.:
- n/a
- Status:
- Active
- Beds:
- n/a
- Lot size:
- 0.21 Acres
- Baths:
- MLS#:
- 639944
- Subdivision:
- Jacobs Farm
ADDITIONAL INFORMATION
Closed builder program. Taxes are estimated and disclosed for when taxes are fully assessed.
- Type:
- Land
- Sq.Ft.:
- n/a
- Status:
- Active
- Beds:
- n/a
- Lot size:
- 0.14 Acres
- Baths:
- MLS#:
- 639936
- Subdivision:
- Jacobs Farm
ADDITIONAL INFORMATION
Closed builder program. Taxes are estimated and disclosed for when taxes are fully assessed.
- Type:
- Land
- Sq.Ft.:
- n/a
- Status:
- Active
- Beds:
- n/a
- Lot size:
- 0.14 Acres
- Baths:
- MLS#:
- 639935
- Subdivision:
- Jacobs Farm
ADDITIONAL INFORMATION
Closed builder program. Taxes are estimated and disclosed for when taxes are fully assessed.
- Type:
- Land
- Sq.Ft.:
- n/a
- Status:
- Active
- Beds:
- n/a
- Lot size:
- 0.15 Acres
- Baths:
- MLS#:
- 639934
- Subdivision:
- Jacobs Farm
ADDITIONAL INFORMATION
Closed builder program. Taxes are estimated and disclosed for when taxes are fully assessed.
- Type:
- Land
- Sq.Ft.:
- n/a
- Status:
- Active
- Beds:
- n/a
- Lot size:
- 0.21 Acres
- Baths:
- MLS#:
- 639932
- Subdivision:
- Jacobs Farm
ADDITIONAL INFORMATION
Closed builder program. Taxes are estimated and disclosed for when taxes are fully assessed.
Andrea D. Conner, License 237733, Xome Inc., License 2173, [email protected], 844-400-XOME (9663), 750 Highway 121 Bypass, Ste 100, Lewisville, TX 75067
Information being provided is for consumers' personal, non-commercial use and may not be used for any purpose other than to identify prospective properties consumers may be interested in purchasing. This information is not verified for authenticity or accuracy, is not guaranteed and may not reflect all real estate activity in the market. © 1993 -2024 South Central Kansas Multiple Listing Service, Inc. All rights reserved
Wichita Real Estate
The median home value in Wichita, KS is $172,400. This is lower than the county median home value of $198,500. The national median home value is $338,100. The average price of homes sold in Wichita, KS is $172,400. Approximately 51.69% of Wichita homes are owned, compared to 37.67% rented, while 10.64% are vacant. Wichita real estate listings include condos, townhomes, and single family homes for sale. Commercial properties are also available. If you see a property you’re interested in, contact a Wichita real estate agent to arrange a tour today!
Wichita, Kansas has a population of 394,574. Wichita is less family-centric than the surrounding county with 28.88% of the households containing married families with children. The county average for households married with children is 30.6%.
The median household income in Wichita, Kansas is $56,374. The median household income for the surrounding county is $60,593 compared to the national median of $69,021. The median age of people living in Wichita is 35.4 years.
Wichita Weather
The average high temperature in July is 91.7 degrees, with an average low temperature in January of 21.7 degrees. The average rainfall is approximately 33.9 inches per year, with 12.7 inches of snow per year.
