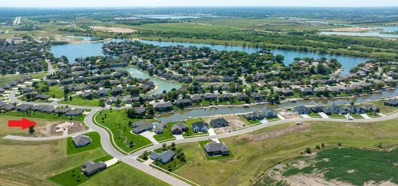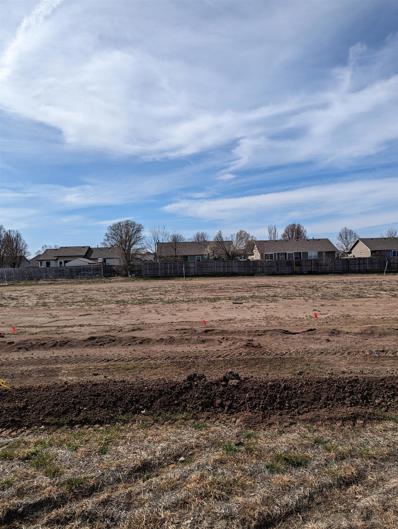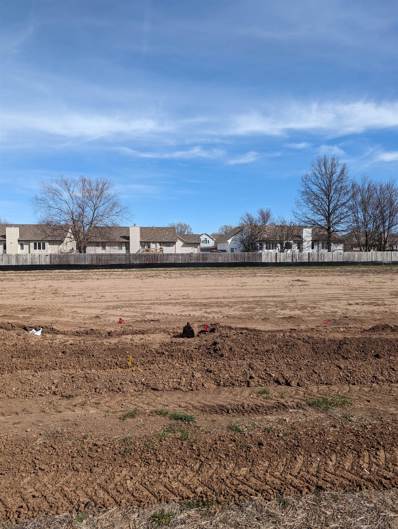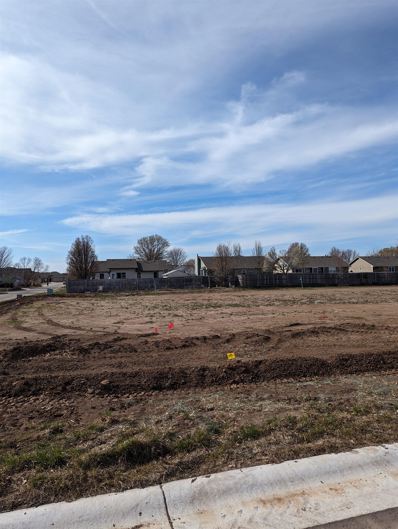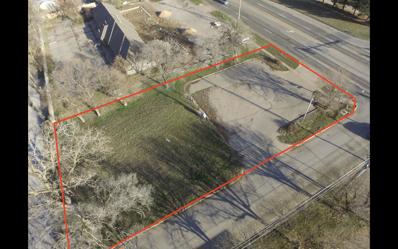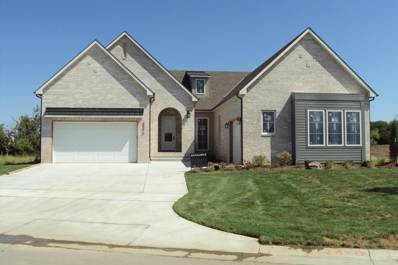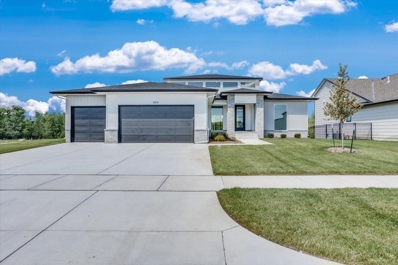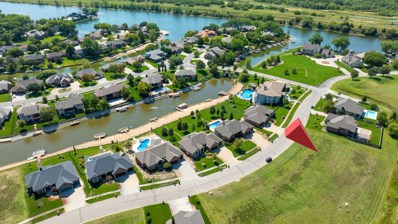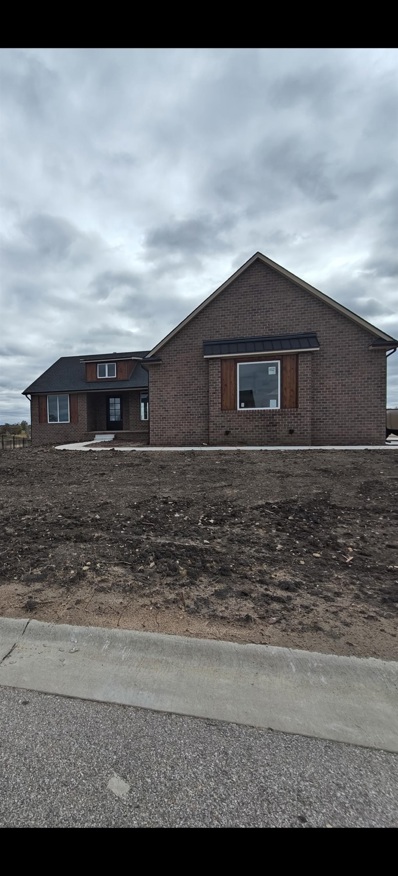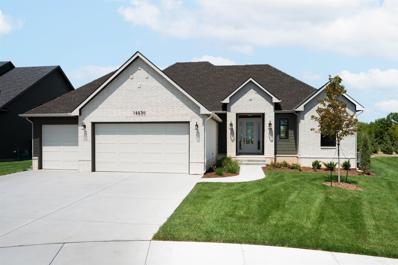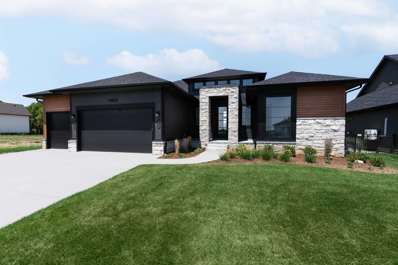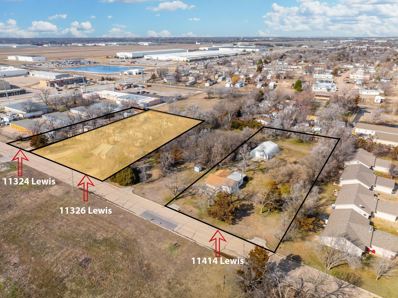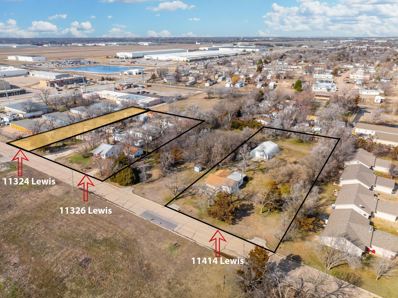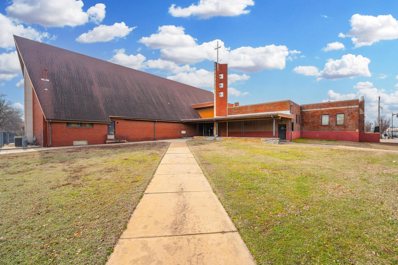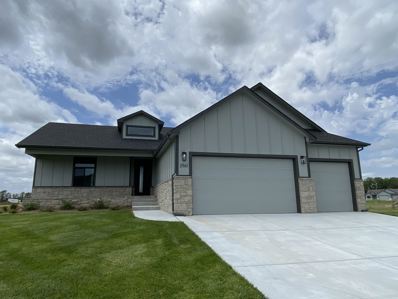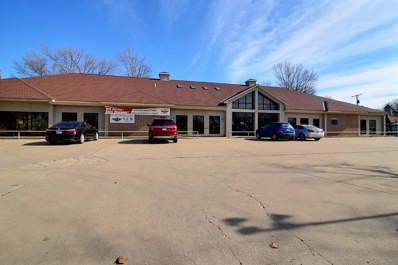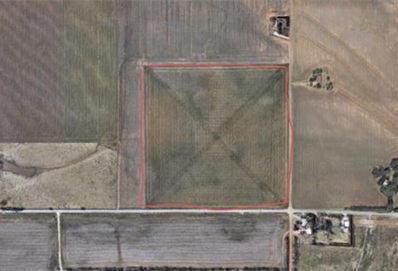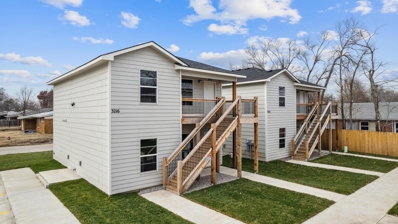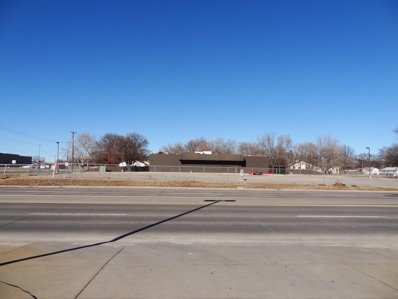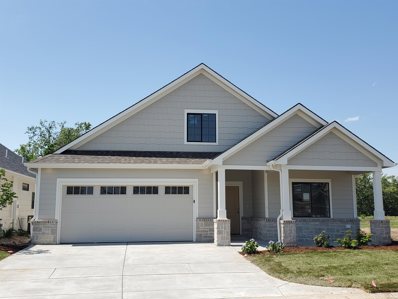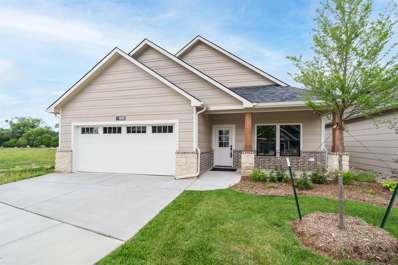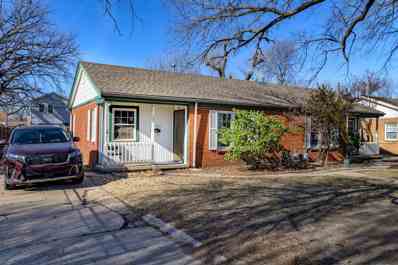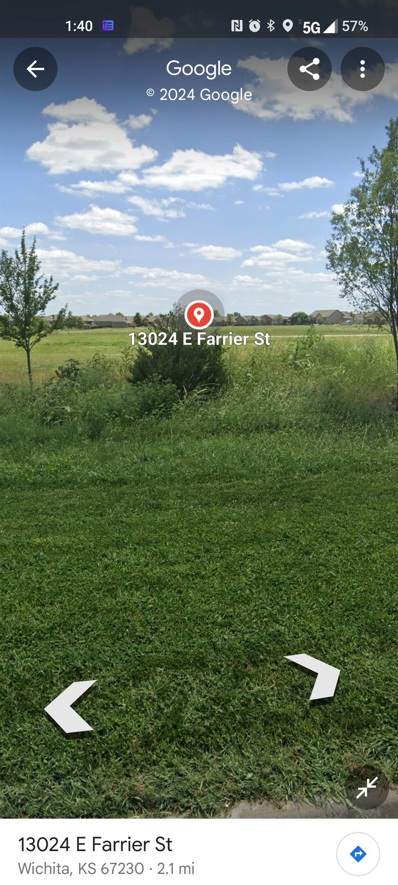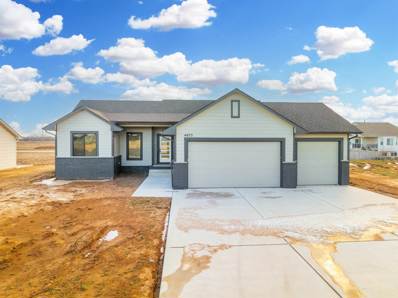Wichita KS Homes for Rent
$52,000
2811 Pierport Wichita, KS 67204
- Type:
- Land
- Sq.Ft.:
- n/a
- Status:
- Active
- Beds:
- n/a
- Lot size:
- 0.49 Acres
- Baths:
- MLS#:
- 636130
- Subdivision:
- The Moorings 10th
ADDITIONAL INFORMATION
Sandkey Villas @ The Moorings...nearly 1/2 acre PATIO HOME site perfect for large home or 4+car side-load garage! LOW SPECIALS $137/mo. payout in 2029, HOA dues of $260/mo include all lawn services, snow removal & painting of the home every 7 year (fencing charge is extra $20/mo). Reserved Builder program, plans & specifications must be approved by Developer.
- Type:
- Land
- Sq.Ft.:
- n/a
- Status:
- Active
- Beds:
- n/a
- Lot size:
- 0.22 Acres
- Baths:
- MLS#:
- 636402
- Subdivision:
- Cedar Dale
ADDITIONAL INFORMATION
Seller is a licensed broker in the State of Kansas Geo Code D68698
- Type:
- Land
- Sq.Ft.:
- n/a
- Status:
- Active
- Beds:
- n/a
- Lot size:
- 0.21 Acres
- Baths:
- MLS#:
- 636388
- Subdivision:
- Cedar Dale
ADDITIONAL INFORMATION
Seller is a licensed broker in the State of Kansas Geo Code D68681
- Type:
- Land
- Sq.Ft.:
- n/a
- Status:
- Active
- Beds:
- n/a
- Lot size:
- 0.29 Acres
- Baths:
- MLS#:
- 636085
- Subdivision:
- Cedar Dale
ADDITIONAL INFORMATION
Seller is a licensed broker in the State of Kansas Geo Code D68677
$105,000
4774 W Maple Wichita, KS 67209
- Type:
- Business Opportunities
- Sq.Ft.:
- n/a
- Status:
- Active
- Beds:
- n/a
- Lot size:
- 0.35 Acres
- Year built:
- 2007
- Baths:
- MLS#:
- 635999
ADDITIONAL INFORMATION
This is a great location for a new small business. There is lots of traffic on maple street and with electric on site and water available this has lots of potential!
- Type:
- Other
- Sq.Ft.:
- 4,069
- Status:
- Active
- Beds:
- 5
- Lot size:
- 0.3 Acres
- Year built:
- 2023
- Baths:
- 5.00
- MLS#:
- 635873
- Subdivision:
- Nrd (freestone)
ADDITIONAL INFORMATION
Freestone provides the perfect location with an east Wichita address and low Sedgwick County Taxes, all while being zoned for the prestigious Andover school district, making it the ideal place to build your future. Discover the impressive Zinnia floor plan with a Transitional elevation by Nies Homes, Inc. This stunning home features a grand entryway that sets the tone for elegance and practicality, perfect for those who love to entertain. Enjoy a chef's kitchen with premium appliances, ample counter space, and custom cabinetry. The primary bedroom offers a private retreat, while the main level includes guest bedrooms that share a Jack and Jill bath, a spacious laundry room, and an office nook ideal for business calls or homework. The basement is perfect for gatherings, featuring a large rec room with a wet bar, a powder bath for guests, and two additional bedrooms with a full bath. This community offers a thoughtful approach to modern Midwestern living, complete with stocked fishing ponds, a resort-style pool with a cabana, and corn hole and pickleball courts. Come discover the Freestone community!! Model home hours are Monday, Thursday, Friday, and Saturday from 10:00 am to 6:00 pm, and Sundays from Noon to 5:00 pm. Don’t miss out
- Type:
- Other
- Sq.Ft.:
- 2,670
- Status:
- Active
- Beds:
- 5
- Lot size:
- 0.22 Acres
- Year built:
- 2024
- Baths:
- 3.00
- MLS#:
- 635717
- Subdivision:
- Casa Bella
ADDITIONAL INFORMATION
Come see this BRAND NEW 5 bedroom, 3 bathroom, home with 3 car garage in the beautiful Casa Bella Development! The main floor features an open floorplan with large windows that bring in lots of natural light, LVP flooring, granite counters, 3 bedrooms and 2 full bathrooms. The kitchen features a large island with eating bar, blanco composite sink with single stem kitchen faucet, and a walk in pantry. The master bedroom has a feature wall, a private bathroom with water closet, and a large walk in closet. The view out basement features a huge rec room with wet bar, 2 additional bedrooms and one full bathroom. The exterior features a covered composite deck, sprinkler system, and sod.
- Type:
- Other
- Sq.Ft.:
- 3,101
- Status:
- Active
- Beds:
- 5
- Lot size:
- 0.26 Acres
- Year built:
- 2024
- Baths:
- 3.00
- MLS#:
- 635707
- Subdivision:
- Edgewater
ADDITIONAL INFORMATION
This is the Aurora plan by Paul Gray Homes located on a private treed lot on the lake in Edgewater! Information deemed reliable but not guaranteed and may change without notice. Room sizes estimated. Taxes are shown on vacant lot only. Specials may not be entirely spread on this lot. There is a $250 mailbox fee collected at closing.
- Type:
- Land
- Sq.Ft.:
- n/a
- Status:
- Active
- Beds:
- n/a
- Lot size:
- 0.29 Acres
- Baths:
- MLS#:
- 635897
- Subdivision:
- The Moorings 10th
ADDITIONAL INFORMATION
Ask about our Preferred Builder Program & Architectural requirements (see attached Covenants pgs 14-17). Developer must approve plans, specified materials & builder. Single-Family view-out lot in desirable Moorings 10th on Crystal Beach Street, Valley Center Schools! Off-water Lot....DOES NOT have lake access, but is on the same block as many of the most expensive homes in the neighborhood. LOW SPECIALS payout in 2029! This lot has approx 6' sold off the western edge, but is still approx 80' @ front setback and 95'+/- @ rear, with 137' depth.
$599,000
13027 E Farrier Wichita, KS 67230
- Type:
- Other
- Sq.Ft.:
- 3,327
- Status:
- Active
- Beds:
- 5
- Lot size:
- 0.3 Acres
- Year built:
- 2024
- Baths:
- 3.00
- MLS#:
- 635514
- Subdivision:
- Paddock At 127th
ADDITIONAL INFORMATION
Still plenty of time to make selections!
- Type:
- Other
- Sq.Ft.:
- 3,218
- Status:
- Active
- Beds:
- 5
- Lot size:
- 0.26 Acres
- Year built:
- 2023
- Baths:
- 5.00
- MLS#:
- 635480
- Subdivision:
- Nrd (freestone)
ADDITIONAL INFORMATION
Freestone provides the perfect location with an east Wichita address and low Sedgwick County Taxes, all while being zoned for the prestigious Andover school district, making it the ideal place to build your future. The beautiful Sequoia plan in the new Freestone Community is a show-stopper. This versatile and stylish home features a split bedroom layout, ideal for families or guests. Enjoy options like a home office, exercise room, and a grand kitchen, along with the premium finishes Nies Homes is known for. The fully finished basement includes a spacious family room, wet bar, two bedrooms, and two full baths. This community offers a thoughtful approach to modern Midwestern living, complete with stocked fishing ponds, a resort-style pool with a cabana, and corn hole and pickleball courts. Visit the new Freestone Community to see this remarkable home. Model homes are open Monday, Thursday, Friday, and Saturday from 10 am to 6 pm, and on Sundays from Noon to 5 pm. Don't miss your chance to learn more!
- Type:
- Other
- Sq.Ft.:
- 3,456
- Status:
- Active
- Beds:
- 5
- Lot size:
- 0.24 Acres
- Year built:
- 2023
- Baths:
- 4.00
- MLS#:
- 635379
- Subdivision:
- Nrd (freestone)
ADDITIONAL INFORMATION
Freestone provides the perfect location with an east Wichita address and low Sedgwick County Taxes, all while being zoned for the prestigious Andover school district, making it the ideal place to build your future. Discover the beautiful Savannah floor plan with a Modern style elevation, and exclusively built by Nies Homes, Inc. Designed for comfort and relaxation, this home features a stunning great room that seamlessly blends the living, dining, and kitchen areas into one harmonious space. Enjoy the quality design features and selections that Nies Homes is renowned for. Located in the new Freestone Community in Northeast Wichita, this community offers a thoughtful approach to modern Midwestern living, complete with stocked fishing ponds, a resort-style pool with a cabana, and corn hole and pickleball courts. Visit the new Freestone Community to see this remarkable home. Model homes are open Monday, Thursday, Friday, and Saturday from 10 am to 6 pm, and on Sundays from Noon to 5 pm. Don't miss your chance to learn more!
$199,900
11326 E Lewis St Wichita, KS 67207
- Type:
- Land
- Sq.Ft.:
- n/a
- Status:
- Active
- Beds:
- n/a
- Lot size:
- 1.33 Acres
- Baths:
- MLS#:
- 635304
- Subdivision:
- None Listed On Tax Record
ADDITIONAL INFORMATION
Perfect new development opportunity for builders and investors! Lot for sale in Wichita just a block away from E Kellogg Dr – don’t miss this chance to secure this parcel of land zoned for mobile home park use but situated right next to Wichita’s largest auto showrooms and commercial outlets! This may be your latest residential or mixed-use project in a rare, unbeatable location! Call to schedule a showing with us today. *This lot is 1 of 2 to be sold in a bundle deal- 2 mobile home park parcels (MLS ID #635303, MLS ID#635304)
- Type:
- Land
- Sq.Ft.:
- n/a
- Status:
- Active
- Beds:
- n/a
- Lot size:
- 0.44 Acres
- Baths:
- MLS#:
- 635303
- Subdivision:
- None Listed On Tax Record
ADDITIONAL INFORMATION
Perfect new development opportunity for builders and investors! Lot for sale in Wichita just a block away from E Kellogg Dr – don’t miss this chance to secure this parcel of land zoned for mobile home park use but situated right next to Wichita’s largest auto showrooms and commercial outlets! This may be your latest residential or mixed-use project in a rare, unbeatable location! Call to schedule a showing with us today. *This lot is 1 of 2 to be sold in a bundle deal- 2 mobile home park parcels (MLS ID #635303, MLS ID#635304)
$799,000
209 W 21st St N Wichita, KS 67203
- Type:
- Other
- Sq.Ft.:
- 23,370
- Status:
- Active
- Beds:
- n/a
- Lot size:
- 1.38 Acres
- Year built:
- 1947
- Baths:
- MLS#:
- 635044
ADDITIONAL INFORMATION
Welcome to Wichita’s New Beginnings Church with a prime north central location and great frontage along 21st Street. The sanctuary is remarkable in size with capacity of more than 350 and architectural features with cathedral ceilings and stained-glass windows. This property features the original structure built in 1947 containing 3,788 square feet with an additional 8,690 square feet built in 1978. Beyond the impressive sanctuary, find 5 classrooms upstairs and an additional 8 classrooms on the second mid-level. Also on the second level is the banquet hall with a full kitchen. The basement offers a larger banquet hall complete with a commercial kitchen, room dividers and enough space to hold congregational events with a capacity of 100. Outside of the church, there are 90+ parking stalls, monument signage along 21st Street and great off-street parking for this neighborhood church. The sanctuary has full ADA access with exterior ramps along the northeast side of the property.
- Type:
- Other
- Sq.Ft.:
- 3,075
- Status:
- Active
- Beds:
- 5
- Lot size:
- 0.3 Acres
- Year built:
- 2024
- Baths:
- 3.00
- MLS#:
- 634948
- Subdivision:
- Clear Ridge
ADDITIONAL INFORMATION
Come see this 5 bedroom, 3 bathroom home in Clear Ridge. The main floor features an open floor plan with stained beams on the ceiling, LVP flooring, gas fireplace, quartz counters, walk in pantry, drop zone, separate laundry room, 3 bedrooms, and 2 bathrooms. The master bedroom features a huge walk in closet, a walk in tile shower, and two sinks with quartz counters. The walk-out basement features a modern wet bar with floating shelves and granite counters, large rec room, 2 bedrooms, and 1 bathroom. Outside features sprinkler system, well, and sod with a covered deck.
$975,000
1020 N Main St Wichita, KS 67203
- Type:
- Office
- Sq.Ft.:
- 11,180
- Status:
- Active
- Beds:
- n/a
- Lot size:
- 0.6 Acres
- Year built:
- 1987
- Baths:
- MLS#:
- 634927
ADDITIONAL INFORMATION
1020 N Main Street is an 11,180 SF office building that was originally built in 1987 and extensively remodeled in 2010. The property has 5 suites, two of which are occupied and anchored by the SER corporation. SER Corporation is a local non-profit that serves the state of Kansas focusing on opportunities and education for migrant workers. SER Corporation occupies suites D & E. Currently vacant are suites A, B and C. Suite A is comprised of 2,036 SF with 6 private offices, a common area, large reception area or additional office, bathroom and kitchenette. Suite B is comprised of 2,064 SF with two private offices, a large co-working area that could be further divided for private offices and a generously sized conference room. All suites have their own private bathroom, kitchenette and access to the shared breeze way and large common area class room, reception space and conference room. The property has undergone various updates including roof replacement in 2019 and 4 of the 5 zoned HVAC units were replaced in the past 7 years. The property is fully fenced and has a concrete parking lot with a gated entry providing the ability to close the gate when not occupied. The neighboring properties include Park Elementary School, The Breakthrough Clubhouse and various legal and professional offices. This property is within one mile of county offices including the Sedgwick County Courthouse and City Hall and is close to Ascension Via Christi St Francis. Property is within two miles to the downtown core.
$3,000,000
13500 W 37th St N Wichita, KS 67223
- Type:
- Land
- Sq.Ft.:
- n/a
- Status:
- Active
- Beds:
- n/a
- Lot size:
- 37.86 Acres
- Baths:
- MLS#:
- 634945
- Subdivision:
- None Listed On Tax Record
ADDITIONAL INFORMATION
Prime nearly 40 acres located at 135th and 37th. Presently zoned agricultural and currently leased by farmer. Projected Bypass interchange exit located N side of property. Great location for future commercial or development.
$2,014,000
3212-3244 S Victoria Ave Wichita, KS 67216
- Type:
- Cluster
- Sq.Ft.:
- n/a
- Status:
- Active
- Beds:
- n/a
- Lot size:
- 0.97 Acres
- Year built:
- 2023
- Baths:
- MLS#:
- 634888
- Subdivision:
- Rainbow 1st Addition
ADDITIONAL INFORMATION
Investors dream with an amazing cap rate! Brand new duplex community in a nice South Wichita neighborhood. The project includes Nine (9) two story duplexes with ample parking and fence surrounding the property. Each unit is 2 bedrooms, 1 bath with deck and patio area. New appliances, wash/dryer hook-ups and spacious kitchen with separate dining area. Living area with large picture window and wood blinds on all windows.
$599,900
5602 E Harry St. Wichita, KS 67218
- Type:
- Retail
- Sq.Ft.:
- 3,251
- Status:
- Active
- Beds:
- n/a
- Lot size:
- 0.83 Acres
- Year built:
- 1991
- Baths:
- MLS#:
- 634789
ADDITIONAL INFORMATION
LOCATION ! LOCATION !! VERY HEAVY TRAFFIC & HIGH VISIBILITY !! PLEASE CALL LISTING AGENT FOR PRIVATE SHOW !!! (THERE ARE Q-TRIP SPECIAL WARRANTY DEED IN PLACE FOR BUILDING USES).
$443,500
2040 W 12th St. N. Wichita, KS 67203
- Type:
- Other
- Sq.Ft.:
- 1,899
- Status:
- Active
- Beds:
- 3
- Lot size:
- 0.13 Acres
- Year built:
- 2023
- Baths:
- 3.00
- MLS#:
- 634798
- Subdivision:
- Riverside
ADDITIONAL INFORMATION
Special opportunity to own a NEW home in the charming, historic RIVERSIDE neighborhood with its beautiful parks, museums & proximity to downtown! River Trail Village is a new patio home development tucked into Riverside, alongside the Arkansas River and the north end of Sim Golf Course. Enjoy the freedom that a new patio home offers, along with great neighborhood walkability, recreational opportunities such as golfing, biking, tennis/pickleball and arts & cultural amenities such as Botanica, Wichita Art Museum, Old Cowtown Museum, Exploration Place and a vibrant downtown Wichita all at your doorstep. This 2 story Woodrow Model offers an open floor plan with living, dining and kitchen flowing together. Enjoy a large green space view out the large living room windows and patio. Home’s main level is zero-entry with large master suite with walk-in shower and roomy master closet. Split bedroom plan with front bedroom and bath offers privacy for guests. Kitchen features a large pantry, oven/microwave, gas-burner range top, and large island, great for entertaining. Upstairs you’ll find a large 3rd bedroom/office space & 3rd bath. This home is under construction and will be ready June 2024. Enjoy maintenance-free living with HOA covering mowing, sprinkler system, snow removal and common area maintenance. This boutique patio home development only has 16 home sites remaining and are selling quickly!
$411,000
2012 W 12th St. N. Wichita, KS 67203
- Type:
- Other
- Sq.Ft.:
- 1,740
- Status:
- Active
- Beds:
- 2
- Lot size:
- 0.12 Acres
- Year built:
- 2023
- Baths:
- 2.00
- MLS#:
- 634797
- Subdivision:
- Riverside
ADDITIONAL INFORMATION
2024 SPRING PICK OF PARADE WINNER! Rare opportunity to own a NEW home in the charming, historic RIVERSIDE neighborhood with its beautiful parks, museums & proximity to downtown. River Trail Village is a new patio home development tucked into Riverside, alongside the Arkansas River and the north end of Sim Golf Course. Enjoy the freedom that a new patio home offers, along with great neighborhood walkability, recreational opportunities such as golfing, biking, tennis/pickleball and arts & cultural amenities such as Botanica, Wichita Art Museum, Old Cowtown Museum, Exploration Place and a vibrant downtown Wichita all at your doorstep. This popular one-level Coolidge model offers an open floor plan with living, dining and kitchen flowing together. Enjoy the green lawn view out the large living room windows and patio. Home is zero-entry with large master suite with walk-in shower and roomy master closet. Split bedroom plan with front bedroom and bath offers privacy for guests. Kitchen features a large pantry, oven/microwave, gas-burner range top, and large island, great for entertaining. Enjoy maintenance-free living with HOA covering mowing, sprinkler system, snow removal and common area maintenance. This boutique patio home development only has 16 home sites remaining and are selling quickly!
$220,000
1923 N Garland St Wichita, KS 67203
- Type:
- Cluster
- Sq.Ft.:
- n/a
- Status:
- Active
- Beds:
- n/a
- Lot size:
- 0.18 Acres
- Year built:
- 1948
- Baths:
- MLS#:
- 634748
ADDITIONAL INFORMATION
The real estate is offered in its present, "as is where is” condition and is accepted by the buyer without any expressed or implied warranties. 1921 - New countertop, new paint, new flooring, attic insulations, and new trim. 1923 - New countertops, new paint, new flooring, new HVAC, attic insulations & new trim. All units are occupied x 2 years @$700 monthly rent. Tenants are on a month-to-month lease with a 30-day notice of any changes. 24 hours notice required.
$55,000
13024 Farrier Wichita, KS 67230
- Type:
- Land
- Sq.Ft.:
- n/a
- Status:
- Active
- Beds:
- n/a
- Lot size:
- 0.29 Acres
- Baths:
- MLS#:
- 634560
- Subdivision:
- Paddock At 127th
ADDITIONAL INFORMATION
Vacant lot backing to berm with trees and shrubbery over looking Equestrian Center
$299,900
4673 S Doris Ct. Wichita, KS 67215
- Type:
- Other
- Sq.Ft.:
- 1,226
- Status:
- Active
- Beds:
- 3
- Lot size:
- 0.23 Acres
- Year built:
- 2023
- Baths:
- 2.00
- MLS#:
- 634442
- Subdivision:
- Trinity Point
ADDITIONAL INFORMATION
Come and explore this exquisite new residence! Boasting 3 bedrooms and 2 baths, this home offers the exciting opportunity to customize the basement according to your preferences. The basement finish options include a family/rec room, an additional bedroom, and another bath. Enjoy the convenience of a 3-car garage equipped with openers and keyless entry into the home. Inside, enjoy features such as luxury vinyl tile flooring in the kitchen, living, and dining areas, 9 ft. ceilings throughout, a thoughtfully designed split bedroom plan, and an open kitchen seamlessly connected to the dining room and living room. The master bedroom has a walk-through closet leading to the laundry and a private bathroom. Plush carpeting in all bedrooms. The kitchen has an inviting eating island, granite countertops, a walk-in pantry, and stainless steel appliances, including a dishwasher, microwave, and stove. The dining room is enhanced by a charming bay window, while the living room exudes warmth with its electric fireplace. Special taxes only $138 per month!
Andrea D. Conner, License 237733, Xome Inc., License 2173, [email protected], 844-400-XOME (9663), 750 Highway 121 Bypass, Ste 100, Lewisville, TX 75067
Information being provided is for consumers' personal, non-commercial use and may not be used for any purpose other than to identify prospective properties consumers may be interested in purchasing. This information is not verified for authenticity or accuracy, is not guaranteed and may not reflect all real estate activity in the market. © 1993 -2024 South Central Kansas Multiple Listing Service, Inc. All rights reserved
Wichita Real Estate
The median home value in Wichita, KS is $172,400. This is lower than the county median home value of $198,500. The national median home value is $338,100. The average price of homes sold in Wichita, KS is $172,400. Approximately 51.69% of Wichita homes are owned, compared to 37.67% rented, while 10.64% are vacant. Wichita real estate listings include condos, townhomes, and single family homes for sale. Commercial properties are also available. If you see a property you’re interested in, contact a Wichita real estate agent to arrange a tour today!
Wichita, Kansas has a population of 394,574. Wichita is less family-centric than the surrounding county with 28.88% of the households containing married families with children. The county average for households married with children is 30.6%.
The median household income in Wichita, Kansas is $56,374. The median household income for the surrounding county is $60,593 compared to the national median of $69,021. The median age of people living in Wichita is 35.4 years.
Wichita Weather
The average high temperature in July is 91.7 degrees, with an average low temperature in January of 21.7 degrees. The average rainfall is approximately 33.9 inches per year, with 12.7 inches of snow per year.
