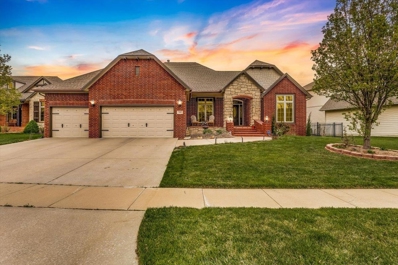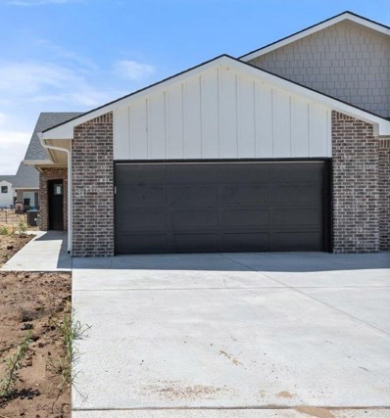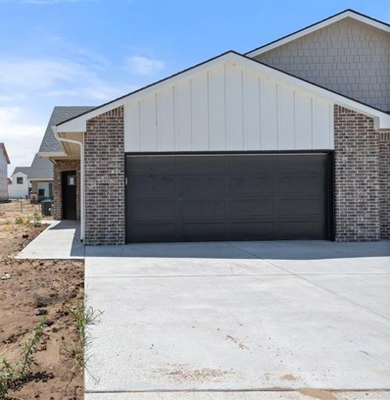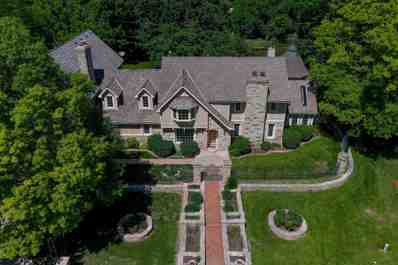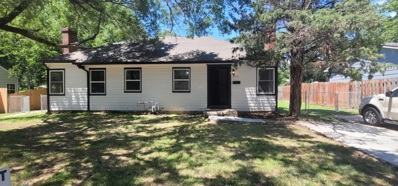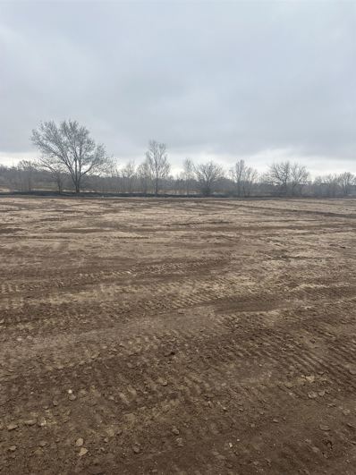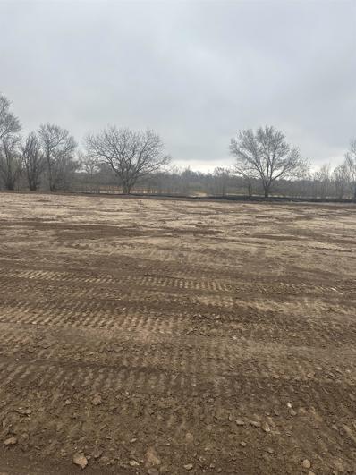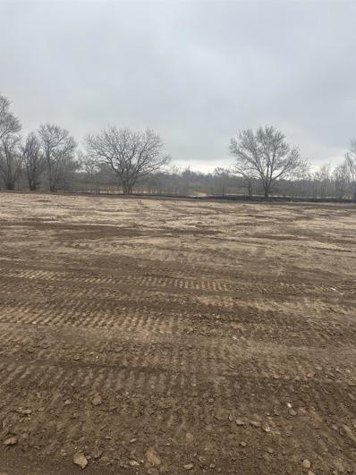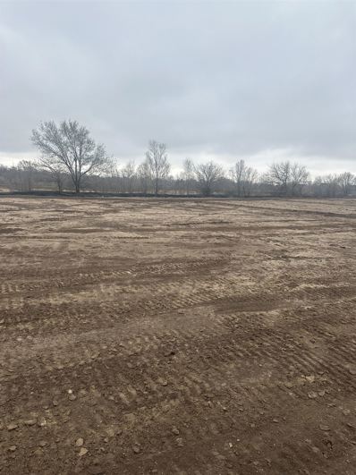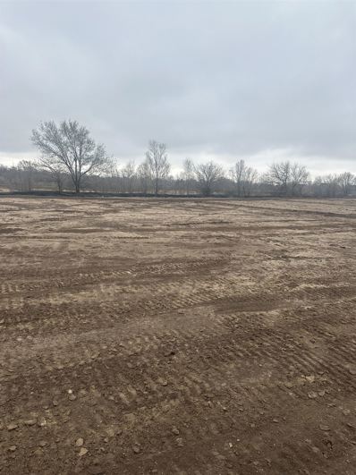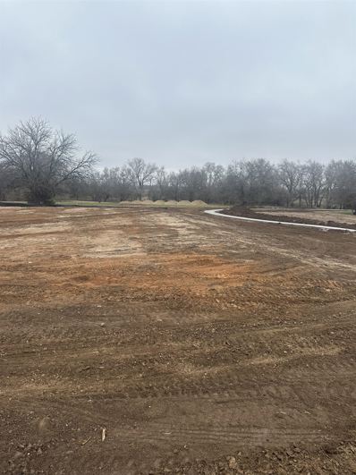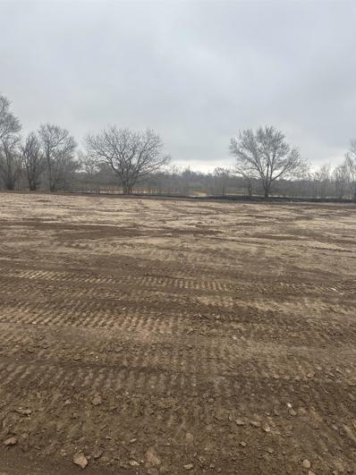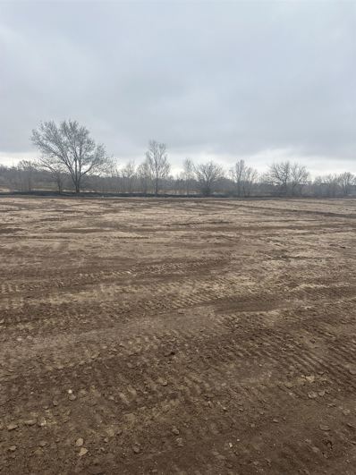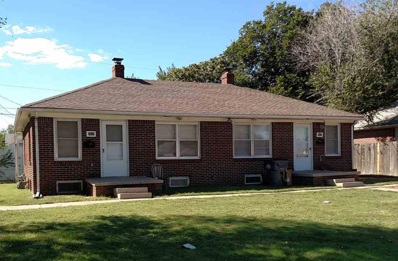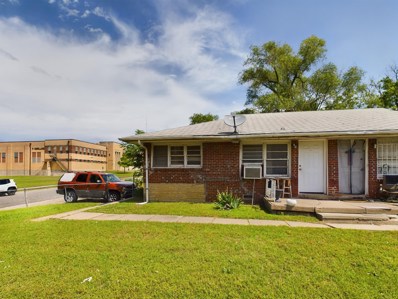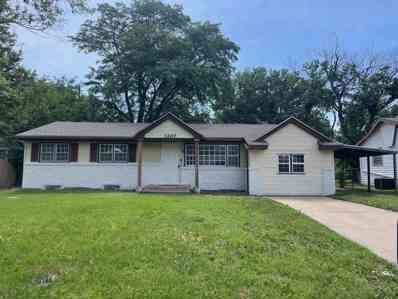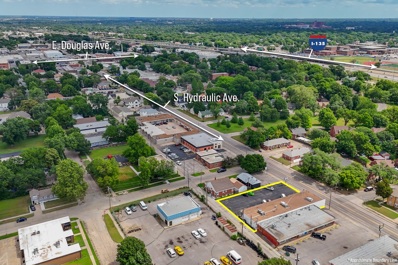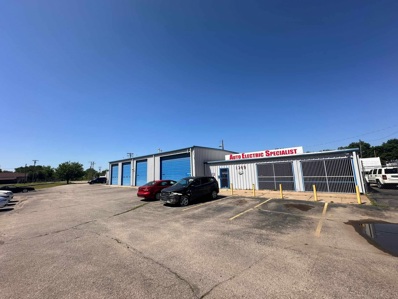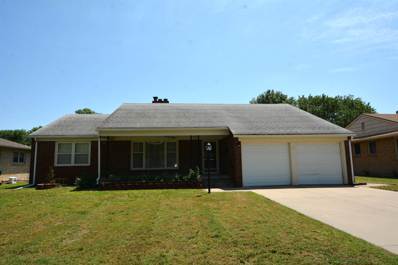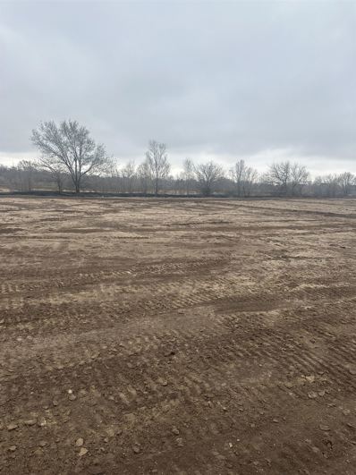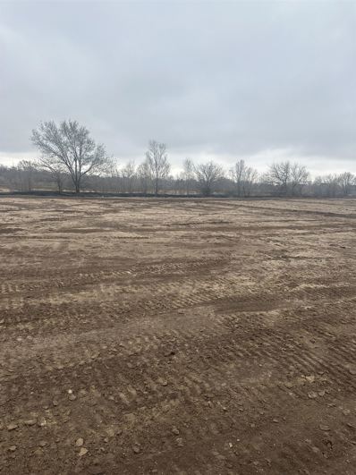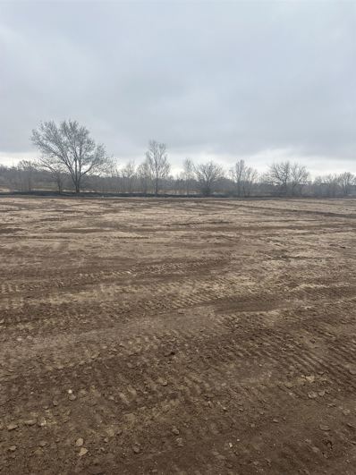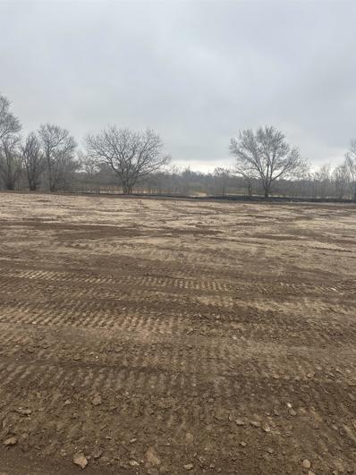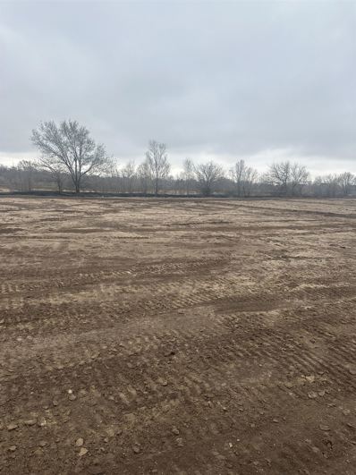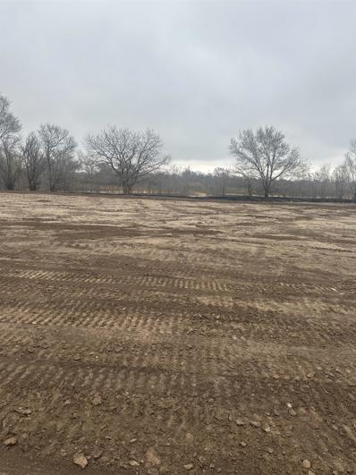Wichita KS Homes for Rent
$549,900
510 N Bracken St Wichita, KS 67206
- Type:
- Other
- Sq.Ft.:
- 3,703
- Status:
- Active
- Beds:
- 6
- Lot size:
- 0.29 Acres
- Year built:
- 2008
- Baths:
- 3.00
- MLS#:
- 640143
- Subdivision:
- Crestlake
ADDITIONAL INFORMATION
Welcome home to this beautiful custom-built home that sits on a fantastic lake lot in Crestlake addition. Entering the home you will see the open living concept, with a formal living, formal dining, breakfast nook, hearth room and large Chef's kitchen. The kitchen has an expansive granite island, dark stained cabinetry, stainless steel appliances, plenty of storage and a hidden pantry. The owner's suite has tall ceilings, view of the lake, en-suite bath with granite double vanity, separate soaking tub and walk in closet. It has everything you need to unwind at the end of your day. The main level is finished with 2 more bedrooms that share an upscale bathroom. The large basement is open and has a view of the lake, wet bar, 3 bedrooms, (1 is used as an office) one full bath and plenty of storage. The mid-level walk out opens to ample entertaining space. It has a covered screened deck & a stamped concrete patio, all on a gorgeous lake view lot. The 3-car garage has an epoxy finished floor for long lasting finish. This home is perfect for entertaining on all levels. Close to shopping and Andover schools.
- Type:
- Other
- Sq.Ft.:
- 1,182
- Status:
- Active
- Beds:
- 3
- Lot size:
- 0.1 Acres
- Year built:
- 2024
- Baths:
- 2.00
- MLS#:
- 640086
- Subdivision:
- Fox Creek
ADDITIONAL INFORMATION
Come check out the "Holly" Floor plan that features 3 bedrooms, 2 bathrooms in desirable Fox Creek subdivision in Maize. You will love the neutral interior finish of this home. Natural Cream walls, Accent cabinet on center Island, Frost White quartz countertops, white cabinetry and stainless appliance finish out the kitchen. Beautiful Honey Maple luxury vinyl floor planks for easy care and maintenance. Sod, sprinkler and fence included in the price. General taxes have not been assessed and specials are estimated. HOA is estimated to be at $105/month. QUALIFIES FOR RURAL DEVELOPMENT LOAN!!
- Type:
- Other
- Sq.Ft.:
- 1,182
- Status:
- Active
- Beds:
- 3
- Lot size:
- 0.1 Acres
- Year built:
- 2024
- Baths:
- 2.00
- MLS#:
- 640085
- Subdivision:
- Fox Creek
ADDITIONAL INFORMATION
Come check out the "Holly" Floor plan that features 3 bedrooms, 2 bathrooms in desirable Fox Creek subdivision in Maize. You will love the neutral interior finish of this home. Natural Cream walls, Accent cabinet on center Island, Frost White quartz countertops, white cabinetry and stainless appliance finish out the kitchen. Beautiful Honey Maple luxury vinyl floor planks for easy care and maintenance. Sod, sprinkler and fence included in the price. General taxes have not been assessed and specials are estimated. HOA is estimated to be at $105/month. QUALIFIES FOR RURAL DEVELOPMENT LOAN!!
$699,999
710 S Maize Ct Wichita, KS 67209
- Type:
- Other
- Sq.Ft.:
- 5,708
- Status:
- Active
- Beds:
- 5
- Lot size:
- 1.43 Acres
- Year built:
- 1982
- Baths:
- 5.00
- MLS#:
- 640081
- Subdivision:
- Marshall
ADDITIONAL INFORMATION
Welcome to this exquisite English Tudor estate, nestled on 1.43 acres of the most picturesque land in Wichita. This magnificent property backs to the Cowskin Creek, offering a serene backdrop of mature trees and abundant wildlife, including deer, turkey, ducks, geese, fox, squirrels, and excellent fishing opportunities from the creek. The east-facing backyard ensures beautiful morning light and tranquil evenings. The estate features two true primary suites, each with private baths and walk-in closets. The main primary suite is a luxurious retreat with cut wood beams, a vaulted 14-foot ceiling, fireplace, bay window, a 5-foot shower, water closet, claw foot tub, linen closet, dual vanities, and a private balcony overlooking the creek and mature trees. The primary bath boasts chiseled edge granite countertops. The second primary suite, located on the opposite end of the house, features 10-foot ceilings, a private bath with two sinks, a soaker tub, 4-foot shower, and a walk-in closet. The main floor is designed for both elegance and comfort, featuring a formal living room with a fireplace, a formal dining room, a family room with a fireplace, a billiards room with a 16-foot vaulted ceiling, an informal dining room, and a hearth room with a fireplace. In total, there are five fireplaces, three of which are connected to the HVAC system with blowers for added warmth and ambiance. Custom stained glass accents and large windows throughout the home add to its charm, while wood-paneled walls enhance its classic Tudor style. Additional amenities include a laundry room with a sink and linen closet, a hot tub room with cedar walls and a skylight, and a billiards room perfect for entertaining. The kitchen is a chef’s dream with newer stainless steel appliances, including a 6-burner KitchenAid gas stove, chiseled edge granite countertops, and copper sinks. Outside, the property continues to impress with a new wood deck (41x28) featuring a small pergola, a 14x14 gazebo, and a stone oven pizza stove with a stainless steel grill on a brick paver patio. The exterior is designed for relaxation and entertainment, with a privacy gate at the front, epoxy floors in the garage, and a basketball court with extra parking. The garage measures 23x28 and includes an additional 33x6 storage room with a side garage door. The basement offers additional living space with a wet bar, family room, and separate game area. The HVAC system is only 4 years old, ensuring efficiency and comfort. The home also features newer windows throughout, enhancing energy efficiency and natural light. A unique feature of the sprinkler system is that the last zone activates a charming waterfall at the corner of the property, adding to the serene landscape. This English Tudor estate is a rare find, offering luxurious living in a breathtaking setting. Don't miss the opportunity to own this beautiful home where every detail has been thoughtfully designed for comfort and style.
$137,500
2510 E Shadybrook Wichita, KS 67214
- Type:
- Other
- Sq.Ft.:
- 1,092
- Status:
- Active
- Beds:
- 3
- Lot size:
- 0.18 Acres
- Year built:
- 1948
- Baths:
- 2.00
- MLS#:
- 640046
- Subdivision:
- Shadybrook
ADDITIONAL INFORMATION
Restoration of this 1948 built home includes: New 30 year roof in 2024. New Windows in 2024. New caulk and paint siding in 2024. New exterior steel doors in 2024. New restored interior and smoke detectors in 2024. New restored sub floors as required. New interior paint and knockdown walls and ceilings in 2024. New kitchen cabinets, sink, faucet and granite countertop. New inside trim, doors, base, hardware, plates and lighting in 2024. New pex and drain line plumbing, hot water heater as required. New bath fixtures, sinks, faucets, mirrors and towel bars. New heat and air system in 2024. New white insulated vinyl siding to be installed. New smooth top range and refrigerator. Foundation sealed and epoxy painted. Home is move in ready!!
- Type:
- Land
- Sq.Ft.:
- n/a
- Status:
- Active
- Beds:
- n/a
- Lot size:
- 0.15 Acres
- Baths:
- MLS#:
- 639956
- Subdivision:
- Jacobs Farm
ADDITIONAL INFORMATION
Closed builder program. Taxes are estimated and disclosed for when taxes are fully assessed.
- Type:
- Land
- Sq.Ft.:
- n/a
- Status:
- Active
- Beds:
- n/a
- Lot size:
- 0.22 Acres
- Baths:
- MLS#:
- 639955
- Subdivision:
- Jacobs Farm
ADDITIONAL INFORMATION
Closed builder program. Taxes are estimated and disclosed for when taxes are fully assessed.
- Type:
- Land
- Sq.Ft.:
- n/a
- Status:
- Active
- Beds:
- n/a
- Lot size:
- 0.14 Acres
- Baths:
- MLS#:
- 639945
- Subdivision:
- Jacobs Farm
ADDITIONAL INFORMATION
Closed builder program. Taxes are estimated and disclosed for when taxes are fully assessed.
- Type:
- Land
- Sq.Ft.:
- n/a
- Status:
- Active
- Beds:
- n/a
- Lot size:
- 0.21 Acres
- Baths:
- MLS#:
- 639944
- Subdivision:
- Jacobs Farm
ADDITIONAL INFORMATION
Closed builder program. Taxes are estimated and disclosed for when taxes are fully assessed.
- Type:
- Land
- Sq.Ft.:
- n/a
- Status:
- Active
- Beds:
- n/a
- Lot size:
- 0.14 Acres
- Baths:
- MLS#:
- 639936
- Subdivision:
- Jacobs Farm
ADDITIONAL INFORMATION
Closed builder program. Taxes are estimated and disclosed for when taxes are fully assessed.
- Type:
- Land
- Sq.Ft.:
- n/a
- Status:
- Active
- Beds:
- n/a
- Lot size:
- 0.14 Acres
- Baths:
- MLS#:
- 639935
- Subdivision:
- Jacobs Farm
ADDITIONAL INFORMATION
Closed builder program. Taxes are estimated and disclosed for when taxes are fully assessed.
- Type:
- Land
- Sq.Ft.:
- n/a
- Status:
- Active
- Beds:
- n/a
- Lot size:
- 0.15 Acres
- Baths:
- MLS#:
- 639934
- Subdivision:
- Jacobs Farm
ADDITIONAL INFORMATION
Closed builder program. Taxes are estimated and disclosed for when taxes are fully assessed.
- Type:
- Land
- Sq.Ft.:
- n/a
- Status:
- Active
- Beds:
- n/a
- Lot size:
- 0.21 Acres
- Baths:
- MLS#:
- 639932
- Subdivision:
- Jacobs Farm
ADDITIONAL INFORMATION
Closed builder program. Taxes are estimated and disclosed for when taxes are fully assessed.
- Type:
- Cluster
- Sq.Ft.:
- n/a
- Status:
- Active
- Beds:
- n/a
- Lot size:
- 0.15 Acres
- Year built:
- 1949
- Baths:
- MLS#:
- 639896
- Subdivision:
- Womers & Greers 3rd Addition
ADDITIONAL INFORMATION
All brick duplex both fairly updated with 2433 with new sewer line and updated plumbing Finished basements with additional room, office or bedroom with exit door a half bath and fenced yard. 2433 rented with 1 yr lease and 2431 is month to month. Trash and lawn care had been provided. Selling “as is”
- Type:
- Cluster
- Sq.Ft.:
- n/a
- Status:
- Active
- Beds:
- n/a
- Lot size:
- 0.1 Acres
- Year built:
- 1955
- Baths:
- MLS#:
- 639846
ADDITIONAL INFORMATION
Both units are currently tenant-occupied. Unit 1808 is under a 12-month lease, renting for $525 per month until January 31, 2025. Unit 1806, on the other hand, is leased at $485 per month, with the lease ending on June 30, 2024. Showings must be approved to respect the tenants' privacy. Situated near WSU, these units present an attractive investment opportunity. Moreover, both units feature identical layouts.
- Type:
- Other
- Sq.Ft.:
- 2,436
- Status:
- Active
- Beds:
- 4
- Lot size:
- 0.21 Acres
- Year built:
- 1959
- Baths:
- 3.00
- MLS#:
- 639734
- Subdivision:
- Country Acres
ADDITIONAL INFORMATION
Newly updated throughout! Large 4BR 2.5BA home in NW Wichita. Ideally located just near 13th/Ridge. Home has been updated with new interior paint, light fixtures, hardware, flooring, exterior paint and more. This home is huge and has a great layout. There is a carport to the north and a large work shed in back. Basement is fully finished.
- Type:
- Retail
- Sq.Ft.:
- 4,725
- Status:
- Active
- Beds:
- n/a
- Lot size:
- 0.32 Acres
- Year built:
- 1966
- Baths:
- MLS#:
- 639735
ADDITIONAL INFORMATION
Invest in this prime commercial property located just south of downtown and close to E. Kellogg. The building encompasses 4,725 square feet and includes two separate tenant spaces, currently generating an annual revenue of $32,400. This versatile property offers an excellent opportunity to expand your investment portfolio with a steady cash flow. Unit 407 S. Hydraulic has a 3-year lease expiring 8/31/2027. Tenant pays $0 per month for September and October of 2024, $1,000 per month for November and December, then $1,850 for each month thereafter through August of 2025. Year two: commencing on September 1, 2025, rents will increase to a rate of $1,900 per month and Year three: Commencing on September 1, 2026 rents will increase to a rate of $1,960 per month. The tenant is responsible for paying any increase in taxes from when the lease commences. The tenant pay for all utilities. Unit 411 S. Hydraulic is rented for $850 per month until 11/30/2024 with a $850 security deposit. The tenant has the option to extend this lease for one year at $850 per month with a written 60-day notice, or go month-to-month with a new monthly rent amount of $900. The tenant is responsible for paying any increase in taxes from when the lease commences. The tenant pay for all utilities. The property features a large paved parking lot with over 20 spaces and is situated in a desirable location with close proximity to E. Kellogg, providing easy access. It is zoned for limited commercial use and sits on a 0.32-acre lot, making it an ideal addition to your investment portfolio. Recent updates to the property include two new HVAC units installed in 2024 for Unit 407, and a new HVAC unit installed in 2022 for Unit 411. Unit 407 also received new vinyl plank flooring in 2023. Unit 411 has a new electric hot water heater (40 gallons). Both units were upgraded with new ceiling and LED lighting in 2023, as well as new emergency lighting in 2022. Don’t miss out on this great investment opportunity!
$500,000
1749 N Topeka St Wichita, KS 67214
- Type:
- Business Opportunities
- Sq.Ft.:
- 5,232
- Status:
- Active
- Beds:
- n/a
- Lot size:
- 0.59 Acres
- Year built:
- 1971
- Baths:
- MLS#:
- 639717
ADDITIONAL INFORMATION
- Perfect Location for Auto Repair Shop – Body Shop – Construction Company - 4 Bay Door Shop - 2 Car Shop in the Rear - 5232 Square Ft Building - 0.593 Acre Lot - New Roof TPO in 2023 - New Gutters in 2023 - New Back Wall Replace in 2023 - New A/C Unit and Furnace Replaced in 2023 - New Laminate Flooring in 2024 - New Kitchen Granite and Backsplash in 2024 - New tile floors and walls in Restrooms in 2024 - New Toilets and Sinks Installed in 2024 - New Water Heaters Installed - 3rd Restroom in the Rear Shop for employees. - Very Nice Office Space w/ Kitchen/Brake Room Area - 2 Restrooms in Front Office - 2 Private office Rooms Besides Lobby Area - Fenced Yard in the rear for storage of vehicles or equipment - 14 Ft Garage Doors - Gated Windows and Front door for extra security - Alarm System – Central Security Group - 3 Phase Electricity for Better Efficiency - Shop is A/C Ready – Except It Needs AC Units on the outside. - Heated Shop. Multiple Gas Heaters in Working Condition. - Close to Part Stores such as O’Reilly’s – Auto Zone – Bumper to Bumper - Easy Access to Highway I-135 From 13th Street. - 5-10 Min Drive to Downtown Area Shop Building Will Be Sold with The Following Items - Refrigerator & Microwave - Kitchen Table & Chairs - 5 Gallons Water Jugs & Water Rack - Office Chairs and Tables - Office Desk - Any Cleaning Supplies, Vacuums, Brooms, Mops Etc. - Trash Cans - Towel Dispensers - Soap Dispensers - Storage Racks in Office - Bookshelves - Shop Air Lines Installed for Compressed Air. (No Compressor) - Any Racks/Uprights Bolted to walls for storage.
$239,000
2915 E Menlo St Wichita, KS 67211
- Type:
- Other
- Sq.Ft.:
- 2,696
- Status:
- Active
- Beds:
- 3
- Lot size:
- 0.23 Acres
- Year built:
- 1949
- Baths:
- 2.00
- MLS#:
- 639690
- Subdivision:
- Womers
ADDITIONAL INFORMATION
Nice full brick ranch! newer interior paint and new carpet, vinyl, huge basement with family room, and rec room, and storage, laundry on main floor, and basement, two cars garage, fenced yard. A must-see property! schedule to see today! All information deemed reliable but not guaranteed.
- Type:
- Land
- Sq.Ft.:
- n/a
- Status:
- Active
- Beds:
- n/a
- Lot size:
- 0.21 Acres
- Baths:
- MLS#:
- 639675
- Subdivision:
- Jacobs Farm
ADDITIONAL INFORMATION
Closed builder program. Taxes are estimated and disclosed for when taxes are fully assessed.
- Type:
- Land
- Sq.Ft.:
- n/a
- Status:
- Active
- Beds:
- n/a
- Lot size:
- 0.17 Acres
- Baths:
- MLS#:
- 639674
- Subdivision:
- Jacobs Farm
ADDITIONAL INFORMATION
Closed builder program. Taxes are estimated and disclosed for when taxes are fully assessed.
- Type:
- Land
- Sq.Ft.:
- n/a
- Status:
- Active
- Beds:
- n/a
- Lot size:
- 0.15 Acres
- Baths:
- MLS#:
- 639673
- Subdivision:
- Jacobs Farm
ADDITIONAL INFORMATION
Closed builder program. Taxes are estimated and disclosed for when taxes are fully assessed.
- Type:
- Land
- Sq.Ft.:
- n/a
- Status:
- Active
- Beds:
- n/a
- Lot size:
- 0.21 Acres
- Baths:
- MLS#:
- 639665
- Subdivision:
- Jacobs Farm
ADDITIONAL INFORMATION
Closed builder program. Taxes are estimated and disclosed for when taxes are fully assessed.
- Type:
- Land
- Sq.Ft.:
- n/a
- Status:
- Active
- Beds:
- n/a
- Lot size:
- 0.21 Acres
- Baths:
- MLS#:
- 639664
- Subdivision:
- Jacobs Farm
ADDITIONAL INFORMATION
Closed builder program. Taxes are estimated and disclosed for when taxes are fully assessed.
- Type:
- Land
- Sq.Ft.:
- n/a
- Status:
- Active
- Beds:
- n/a
- Lot size:
- 0.15 Acres
- Baths:
- MLS#:
- 639672
- Subdivision:
- Jacobs Farm
ADDITIONAL INFORMATION
Closed builder program. Taxes are estimated and disclosed for when taxes are fully assessed.
Andrea D. Conner, License 237733, Xome Inc., License 2173, [email protected], 844-400-XOME (9663), 750 Highway 121 Bypass, Ste 100, Lewisville, TX 75067
Information being provided is for consumers' personal, non-commercial use and may not be used for any purpose other than to identify prospective properties consumers may be interested in purchasing. This information is not verified for authenticity or accuracy, is not guaranteed and may not reflect all real estate activity in the market. © 1993 -2024 South Central Kansas Multiple Listing Service, Inc. All rights reserved
Wichita Real Estate
The median home value in Wichita, KS is $172,400. This is lower than the county median home value of $198,500. The national median home value is $338,100. The average price of homes sold in Wichita, KS is $172,400. Approximately 51.69% of Wichita homes are owned, compared to 37.67% rented, while 10.64% are vacant. Wichita real estate listings include condos, townhomes, and single family homes for sale. Commercial properties are also available. If you see a property you’re interested in, contact a Wichita real estate agent to arrange a tour today!
Wichita, Kansas has a population of 394,574. Wichita is less family-centric than the surrounding county with 28.88% of the households containing married families with children. The county average for households married with children is 30.6%.
The median household income in Wichita, Kansas is $56,374. The median household income for the surrounding county is $60,593 compared to the national median of $69,021. The median age of people living in Wichita is 35.4 years.
Wichita Weather
The average high temperature in July is 91.7 degrees, with an average low temperature in January of 21.7 degrees. The average rainfall is approximately 33.9 inches per year, with 12.7 inches of snow per year.
