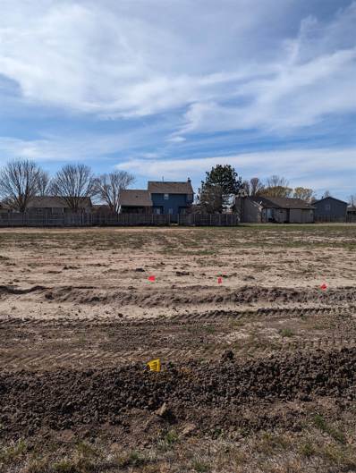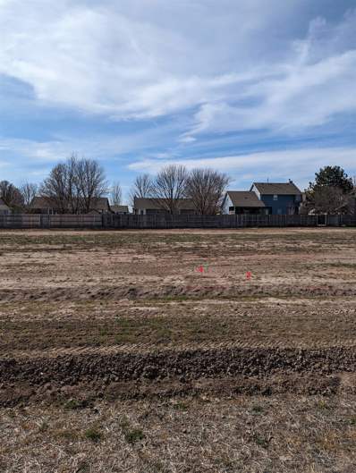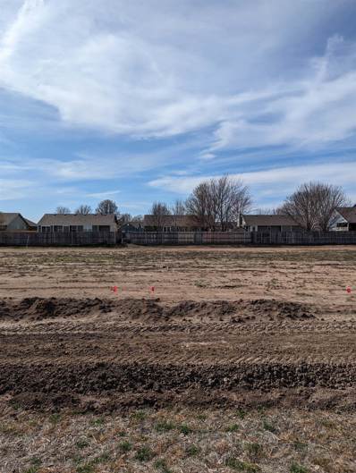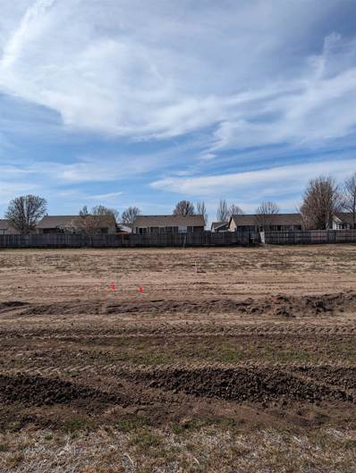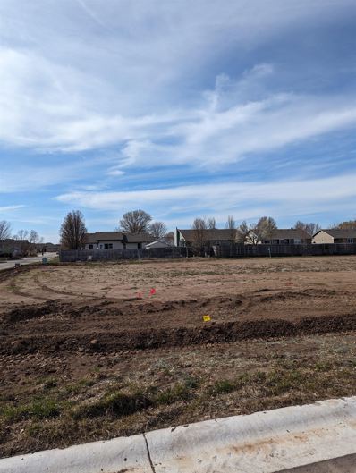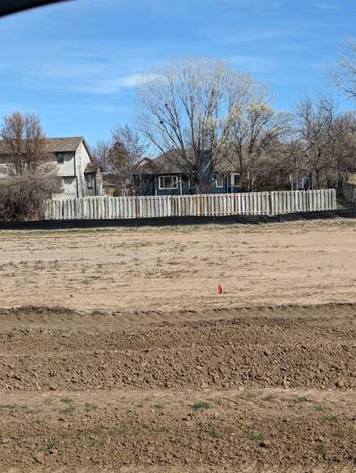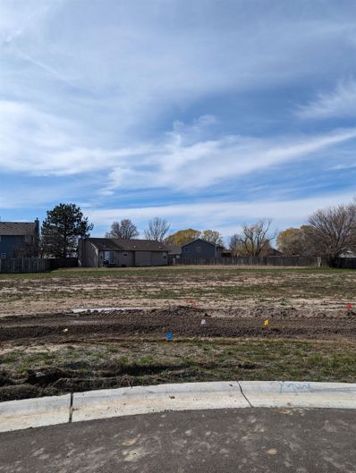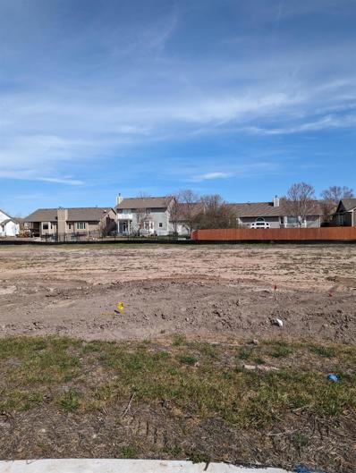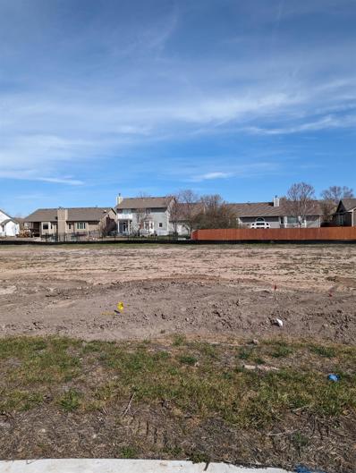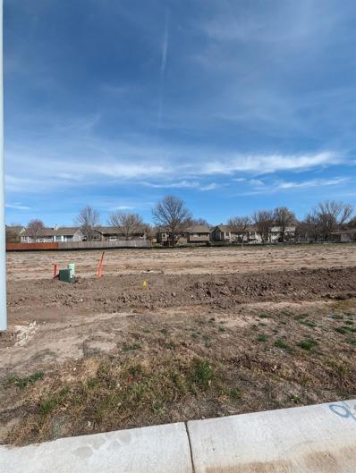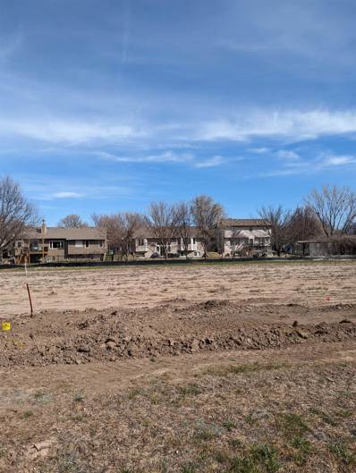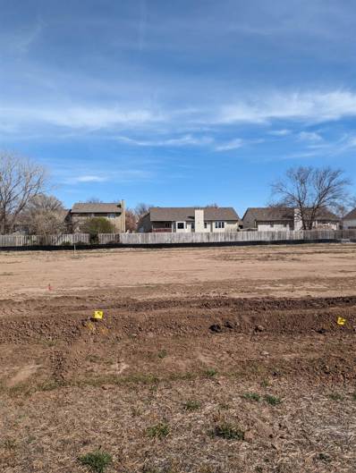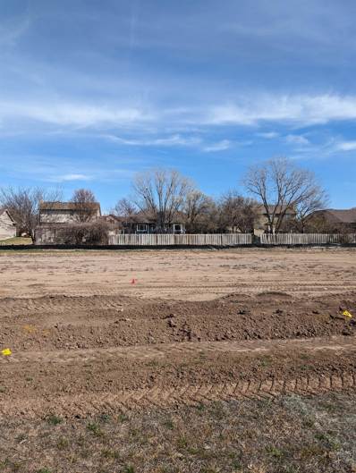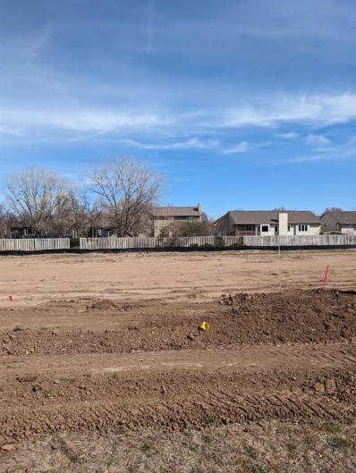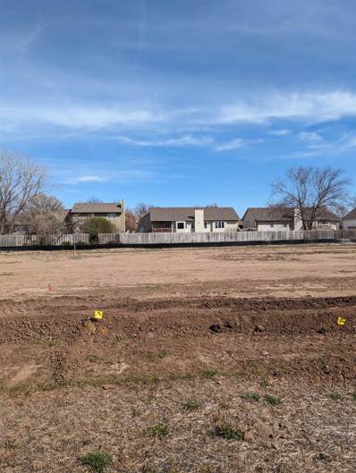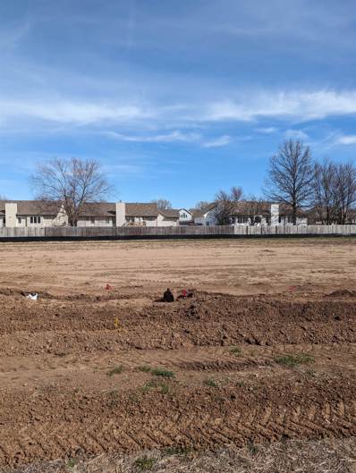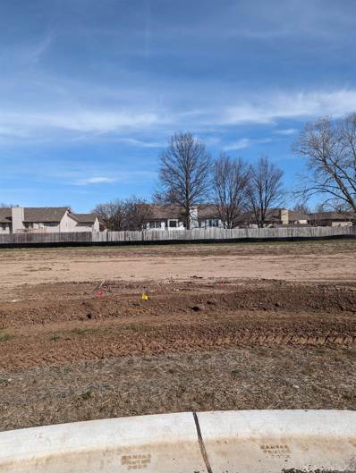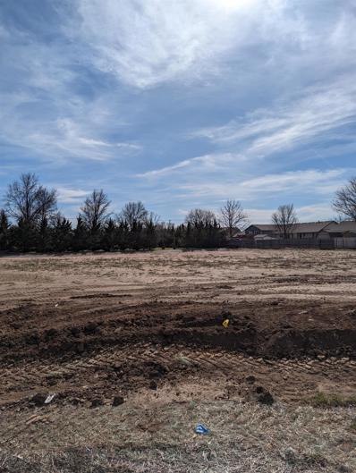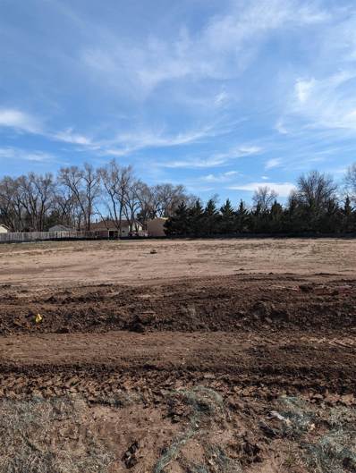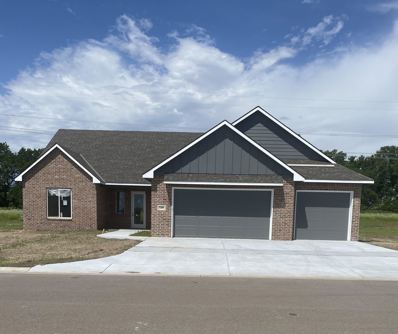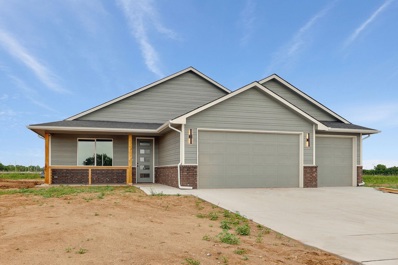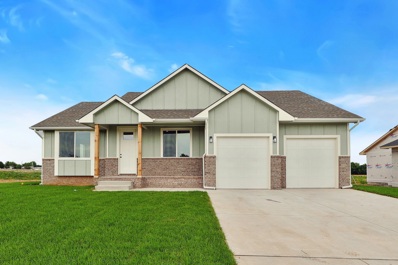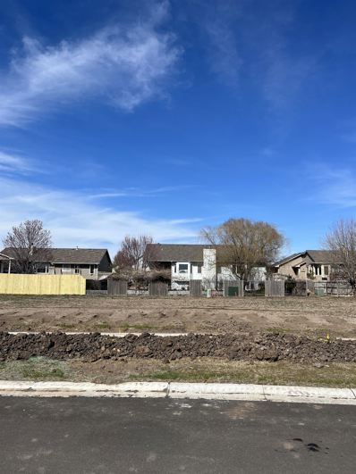Wichita KS Homes for Rent
- Type:
- Land
- Sq.Ft.:
- n/a
- Status:
- Active
- Beds:
- n/a
- Lot size:
- 0.21 Acres
- Baths:
- MLS#:
- 636406
- Subdivision:
- Cedar Dale
ADDITIONAL INFORMATION
Seller is a licensed broker in the State of Kansas Geo Code D68694
- Type:
- Land
- Sq.Ft.:
- n/a
- Status:
- Active
- Beds:
- n/a
- Lot size:
- 0.21 Acres
- Baths:
- MLS#:
- 636405
- Subdivision:
- Cedar Dale
ADDITIONAL INFORMATION
Seller is a licensed broker in the State of Kansas Geo Code D68695
- Type:
- Land
- Sq.Ft.:
- n/a
- Status:
- Active
- Beds:
- n/a
- Lot size:
- 0.21 Acres
- Baths:
- MLS#:
- 636404
- Subdivision:
- Cedar Dale
ADDITIONAL INFORMATION
Seller is a licensed broker in the State of Kansas Geo Code D68696
- Type:
- Land
- Sq.Ft.:
- n/a
- Status:
- Active
- Beds:
- n/a
- Lot size:
- 0.22 Acres
- Baths:
- MLS#:
- 636403
- Subdivision:
- Cedar Dale
ADDITIONAL INFORMATION
Seller is a licensed broker in the State of Kansas Geo Code D68697
- Type:
- Land
- Sq.Ft.:
- n/a
- Status:
- Active
- Beds:
- n/a
- Lot size:
- 0.24 Acres
- Baths:
- MLS#:
- 636401
- Subdivision:
- Cedar Dale
ADDITIONAL INFORMATION
Seller is a licensed broker in the State of Kansas Geo Code D68699
- Type:
- Land
- Sq.Ft.:
- n/a
- Status:
- Active
- Beds:
- n/a
- Lot size:
- 0.3 Acres
- Baths:
- MLS#:
- 636400
- Subdivision:
- Cedar Dale
ADDITIONAL INFORMATION
Seller is a licensed broker in the State of Kansas Geo Code D68693
- Type:
- Land
- Sq.Ft.:
- n/a
- Status:
- Active
- Beds:
- n/a
- Lot size:
- 0.4 Acres
- Baths:
- MLS#:
- 636399
- Subdivision:
- Cedar Dale
ADDITIONAL INFORMATION
Oversized lot - .40 acre / 17,197 sq. ft. Seller is a licensed broker in the State of Kansas Geo Code D68692
- Type:
- Land
- Sq.Ft.:
- n/a
- Status:
- Active
- Beds:
- n/a
- Lot size:
- 0.28 Acres
- Baths:
- MLS#:
- 636397
- Subdivision:
- Cedar Dale
ADDITIONAL INFORMATION
Seller is a licensed broker in the State of Kansas Geo Code D68690
- Type:
- Land
- Sq.Ft.:
- n/a
- Status:
- Active
- Beds:
- n/a
- Lot size:
- 0.21 Acres
- Baths:
- MLS#:
- 636396
- Subdivision:
- Cedar Dale
ADDITIONAL INFORMATION
Seller is a licensed broker in the State of Kansas Geo Code D68689
- Type:
- Land
- Sq.Ft.:
- n/a
- Status:
- Active
- Beds:
- n/a
- Lot size:
- 0.22 Acres
- Baths:
- MLS#:
- 636395
- Subdivision:
- Cedar Dale
ADDITIONAL INFORMATION
Seller is a licensed broker in the State of Kansas Geo Code D68688
- Type:
- Land
- Sq.Ft.:
- n/a
- Status:
- Active
- Beds:
- n/a
- Lot size:
- 0.22 Acres
- Baths:
- MLS#:
- 636394
- Subdivision:
- Cedar Dale
ADDITIONAL INFORMATION
Seller is a licensed broker in the State of Kansas Geo Code D68687
- Type:
- Land
- Sq.Ft.:
- n/a
- Status:
- Active
- Beds:
- n/a
- Lot size:
- 0.22 Acres
- Baths:
- MLS#:
- 636393
- Subdivision:
- Cedar Dale
ADDITIONAL INFORMATION
Seller is a licensed broker in the State of Kansas Geo Code D68686
- Type:
- Land
- Sq.Ft.:
- n/a
- Status:
- Active
- Beds:
- n/a
- Lot size:
- 0.21 Acres
- Baths:
- MLS#:
- 636392
- Subdivision:
- Cedar Dale
ADDITIONAL INFORMATION
Seller is a licensed broker in the State of Kansas Geo Code D68685
- Type:
- Land
- Sq.Ft.:
- n/a
- Status:
- Active
- Beds:
- n/a
- Lot size:
- 0.22 Acres
- Baths:
- MLS#:
- 636391
- Subdivision:
- Cedar Dale
ADDITIONAL INFORMATION
Seller is a licensed broker in the State of Kansas Geo Code D68684
- Type:
- Land
- Sq.Ft.:
- n/a
- Status:
- Active
- Beds:
- n/a
- Lot size:
- 0.22 Acres
- Baths:
- MLS#:
- 636390
- Subdivision:
- Cedar Dale
ADDITIONAL INFORMATION
Seller is a licensed broker in the State of Kansas Geo Code D68683
- Type:
- Land
- Sq.Ft.:
- n/a
- Status:
- Active
- Beds:
- n/a
- Lot size:
- 0.22 Acres
- Baths:
- MLS#:
- 636389
- Subdivision:
- Cedar Dale
ADDITIONAL INFORMATION
Seller is a licensed broker in the State of Kansas Geo Code D68682
- Type:
- Land
- Sq.Ft.:
- n/a
- Status:
- Active
- Beds:
- n/a
- Lot size:
- 0.3 Acres
- Baths:
- MLS#:
- 636386
- Subdivision:
- Cedar Dale
ADDITIONAL INFORMATION
Oversized lot -.30 acre / 13,198 sq. ft. Seller is a licensed broker in the State of Kansas Geo Code D68680
- Type:
- Land
- Sq.Ft.:
- n/a
- Status:
- Active
- Beds:
- n/a
- Lot size:
- 0.47 Acres
- Baths:
- MLS#:
- 636385
- Subdivision:
- Cedar Dale
ADDITIONAL INFORMATION
Oversized .47 acre lot - (20,473 sq. ft) lot Seller is a licensed broker in the State of Kansas. Geo Code 68678
- Type:
- Land
- Sq.Ft.:
- n/a
- Status:
- Active
- Beds:
- n/a
- Lot size:
- 0.44 Acres
- Baths:
- MLS#:
- 636384
- Subdivision:
- Cedar Dale
ADDITIONAL INFORMATION
Oversized lot -.44 acre lot / 19,238 sq. ft. Seller is a licensed broker in the State of Kansas. Geocode D68679
$328,100
4426 N Sunny Ct Wichita, KS 67205
- Type:
- Other
- Sq.Ft.:
- 1,350
- Status:
- Active
- Beds:
- 3
- Lot size:
- 0.21 Acres
- Year built:
- 2024
- Baths:
- 2.00
- MLS#:
- 636274
- Subdivision:
- Edgewater
ADDITIONAL INFORMATION
Brand new "Piccolo" plan with 3 bedrooms, 2 baths, and 3 car garage! Lovely kitchen in the very open plan with a nice island with seating overlooking the living room with electric fireplace. Primary suite is spacious with an extra large closet. Off to the side you’ll enjoy the covered and enclosed in back patio. Spacious 3 car garage includes storm shelter. In Edgewater Patios, the homeowners have control over their own well and sprinkler systems, so you determine when and how much you water. Information deemed reliable but not guaranteed and may change without notice. Room sizes estimated. Taxes estimated and shown on vacant lot. Specials may not be entirely spread yet on this lot. HOA dues are undergoing annual review and may change. There is a $250 mailbox fee collected at closing. One member of Wells Construction LLC is licensed realtor in state of Kansas.
- Type:
- Other
- Sq.Ft.:
- 2,188
- Status:
- Active
- Beds:
- 3
- Lot size:
- 0.52 Acres
- Year built:
- 2024
- Baths:
- 2.00
- MLS#:
- 636272
- Subdivision:
- Firefly
ADDITIONAL INFORMATION
True craftmanship shines through in this patio home by Ritchie Building Company. This home is scheduled to be completed in July and features a full brick front elevation and is situated on a private tree lined lot. As you enter the home, you will notice the vaulted ceilings and electric fireplace in the living room which leads to a large sunroom with 12' sliding patio doors. The master suite has a fully tiled shower, water closet, vanity with double sinks and a spacious walk-in closet that doubles as a concrete storm room. There are two additional bedrooms and a guest bath in the home as well. The heart of the home is the kitchen, complete with modern appliances, custom cabinetry, and a large walk-in pantry with plenty of shelving. The three car garage provides ample storage for vehicles and storage. The patio home maintenance package includes lawn mowing, fertilization, trash service and snow removal as needed. School, tax/HOA information, dimensions, and features deemed reliable, but not guaranteed. All information subject to change by builder and/or developer without prior notice. Specials have not been spread yet so yearly amount above is an engineer's estimate. The total specials are also an estimate of full payout excluding interest.
$344,500
4318 S Elder St Wichita, KS 67215
- Type:
- Other
- Sq.Ft.:
- 2,203
- Status:
- Active
- Beds:
- 4
- Lot size:
- 0.22 Acres
- Year built:
- 2024
- Baths:
- 3.00
- MLS#:
- 636178
- Subdivision:
- Colt Meadows
ADDITIONAL INFORMATION
WOW! DON'T MISS THE $10,000 BUILDER INCENTIVE BEING OFFERED ON THIS MOVE IN READY HOME. Use the money for your closing cost and buy down your interest rate. The main floor features an open floorplan with tall ceilings, large windows for lots of natural lighting, LVP flooring throughout the main living areas, granite counters, large kitchen island, stainless steel appliances, two bedrooms and two bathrooms. Extra large laundry/mudroom. The full finished, view out basement features a huge rec room with wet bar, two additional bedrooms, and one bathroom. You will have plenty of room for storage or parking in the oversized tandem 3 car garage. Development is directly across the street from Oatville Elementary, making it easy to get the kids to school.
- Type:
- Other
- Sq.Ft.:
- 1,584
- Status:
- Active
- Beds:
- 3
- Lot size:
- 0.21 Acres
- Year built:
- 2024
- Baths:
- 2.00
- MLS#:
- 636177
- Subdivision:
- Colt Meadows
ADDITIONAL INFORMATION
WOW! DON'T MISS THE $10,000 BUILDER INCENTIVE BEING OFFERED ON THIS MOVE IN READY HOME. Use the money for your closing cost and buy down your interest rates. Come home to this phenomenal zero-step home. Upon entering the home, you are greeted by tall ceilings that continue throughout the home and the abundance of natural light, you will never want to leave! The well-appointed, kitchen includes quartz and granite countertops, a spacious island with eating bar, and a pantry with tons of storage! The luxurious owner’s retreat features a is complete with a private bath with granite countertops and a tile walled shower, and a massive walk-in closet. This floorplan also includes 2 additional bedrooms, and hall bath that is conveniently located just off of the main living space and is also equipped with granite countertops. Outside enjoy your covered patio! Zero-step homes offer tons of unique benefits and if you are considering one for your next home, this plan is a hard one to beat!
- Type:
- Other
- Sq.Ft.:
- 2,203
- Status:
- Active
- Beds:
- 4
- Lot size:
- 0.2 Acres
- Year built:
- 2024
- Baths:
- 3.00
- MLS#:
- 636176
- Subdivision:
- Colt Meadows
ADDITIONAL INFORMATION
WOW! DON'T MISS THE $10,000 BUILDER INCENTIVE BEING OFFERED ON THIS MOVE IN READY HOME. Use the money for your closing cost and buy down your interest rates. The main floor features an open floorplan with tall ceilings, large windows for lots of natural lighting, LVP flooring throughout the main living areas, granite counters, large kitchen island, stainless steel appliances, two bedrooms and two bathrooms. Extra large laundry/mudroom. The full finished basement features a huge rec room with wet bar, two additional bedrooms, and one bathroom. You will have plenty of room for storage or parking in the oversized tandem 3 car garage. Development is directly across the street from Oatville Elementary, making it easy to get the kids to school.
- Type:
- Land
- Sq.Ft.:
- n/a
- Status:
- Active
- Beds:
- n/a
- Lot size:
- 0.2 Acres
- Baths:
- MLS#:
- 636166
- Subdivision:
- Castle Gate
ADDITIONAL INFORMATION
Imagine building your dream in the esteemed Castlegate neighborhood of west Wichita! With the freedom to choose between renowned builders, Jim Gearhart Homes or H&H Home Builders, your vision can become a reality. Nestled in this tranquil patio home community, residents enjoy exclusive amenities such as a stocked fishing pond, community clubhouse, and saltwater pool. Don't wait any longer to create the home you've always wanted. Visit us Tuesday through Sunday from 1-5 and let's start building your perfect retreat.
Andrea D. Conner, License 237733, Xome Inc., License 2173, [email protected], 844-400-XOME (9663), 750 Highway 121 Bypass, Ste 100, Lewisville, TX 75067
Information being provided is for consumers' personal, non-commercial use and may not be used for any purpose other than to identify prospective properties consumers may be interested in purchasing. This information is not verified for authenticity or accuracy, is not guaranteed and may not reflect all real estate activity in the market. © 1993 -2024 South Central Kansas Multiple Listing Service, Inc. All rights reserved
Wichita Real Estate
The median home value in Wichita, KS is $172,400. This is lower than the county median home value of $198,500. The national median home value is $338,100. The average price of homes sold in Wichita, KS is $172,400. Approximately 51.69% of Wichita homes are owned, compared to 37.67% rented, while 10.64% are vacant. Wichita real estate listings include condos, townhomes, and single family homes for sale. Commercial properties are also available. If you see a property you’re interested in, contact a Wichita real estate agent to arrange a tour today!
Wichita, Kansas has a population of 394,574. Wichita is less family-centric than the surrounding county with 28.88% of the households containing married families with children. The county average for households married with children is 30.6%.
The median household income in Wichita, Kansas is $56,374. The median household income for the surrounding county is $60,593 compared to the national median of $69,021. The median age of people living in Wichita is 35.4 years.
Wichita Weather
The average high temperature in July is 91.7 degrees, with an average low temperature in January of 21.7 degrees. The average rainfall is approximately 33.9 inches per year, with 12.7 inches of snow per year.
