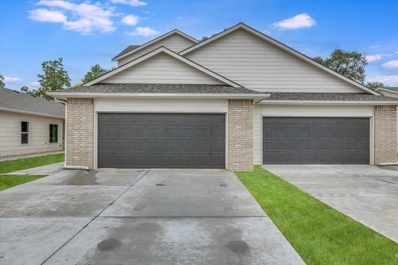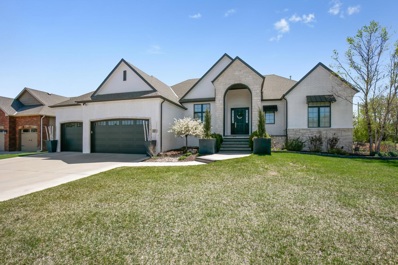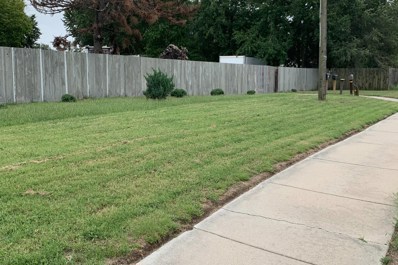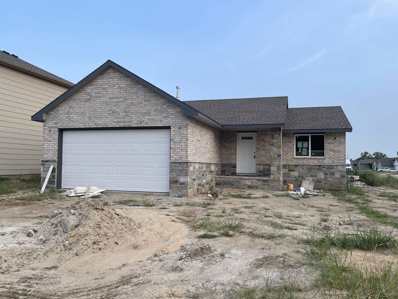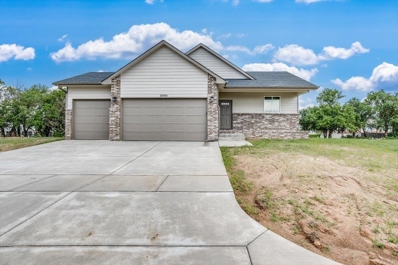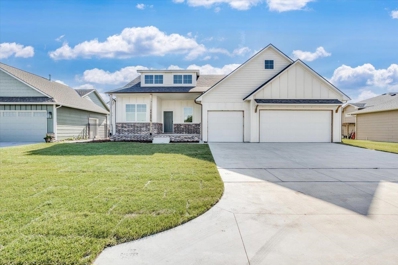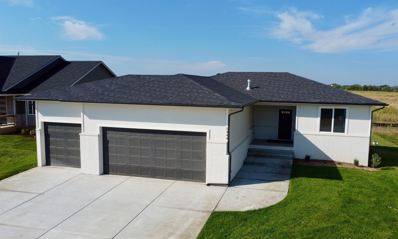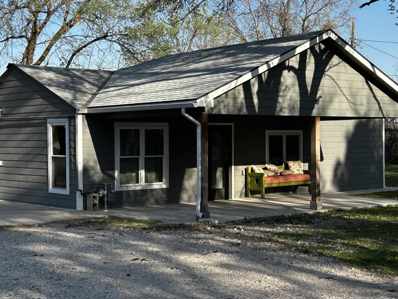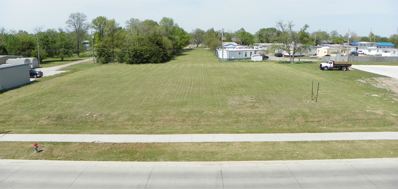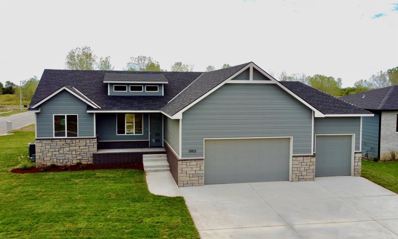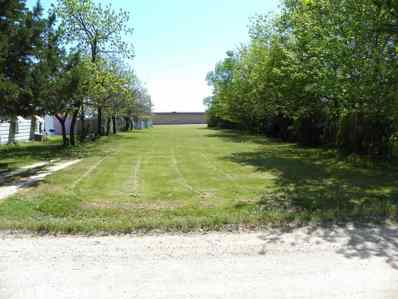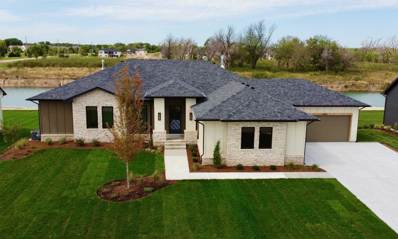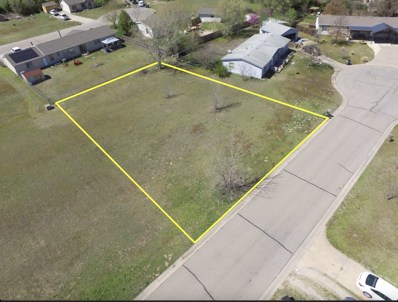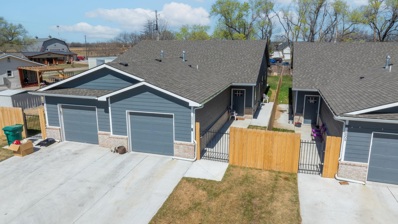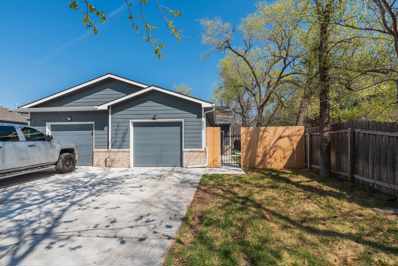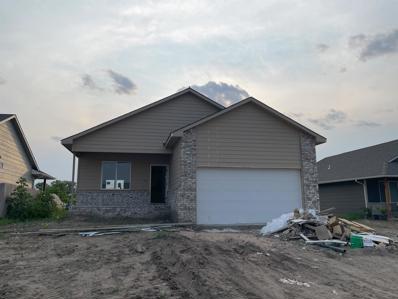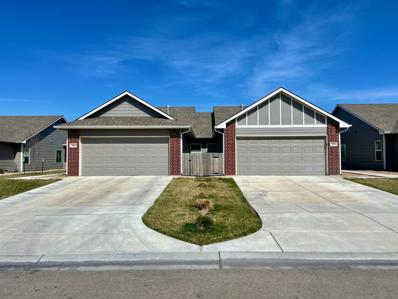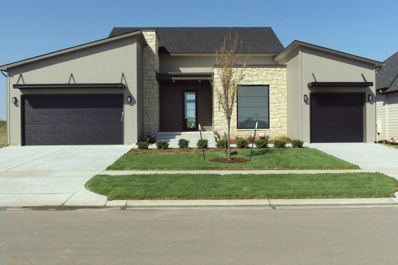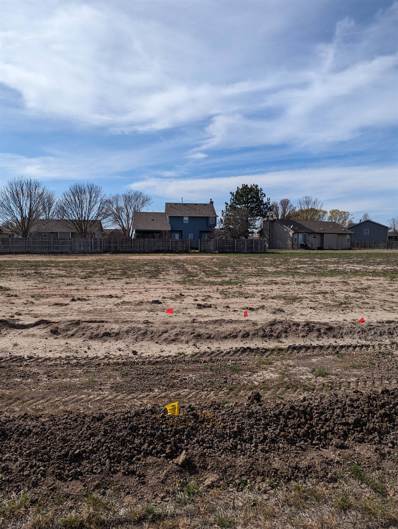Wichita KS Homes for Rent
- Type:
- Cluster
- Sq.Ft.:
- n/a
- Status:
- Active
- Beds:
- n/a
- Lot size:
- 0.21 Acres
- Year built:
- 2022
- Baths:
- MLS#:
- 638093
- Subdivision:
- Auburn Villas
ADDITIONAL INFORMATION
Brand new 8 bedroom, 6 bathroom duplex. This is full building with 1335 square feet each side, granite countertops, LVP flooring, all kitchen appliances, 2 car attached garage. Located on a pond with great views. Comes with a fenced in yard area with a nice sized patio. This property would make a nice home or rental property. 1/2 the building is already leased, buyer will assume the lease.
- Type:
- Other
- Sq.Ft.:
- 4,425
- Status:
- Active
- Beds:
- 6
- Lot size:
- 0.29 Acres
- Year built:
- 2013
- Baths:
- 5.00
- MLS#:
- 637949
- Subdivision:
- Stonebridge
ADDITIONAL INFORMATION
Over $90,000 in home improvements since 2023. This home is not only located in one of the best neighborhoods, but is also welcoming and extraordinarily beautiful. Many updates and upgrades have been added to this home since 2023! Rich hardwood floors greet you at the entry and carry you through to the heart of this home. A wonderful open living room is anchored by a horizontal fireplace, built-ins and beautiful views of the backyard. Adjoining the living room is a huge kitchen with a waterfall quartz center island, stainless steel appliances (refrigerator stays) white cabinetry, range with hood & an eating space with a newly added bar. The amazing master suite is the perfect place for relaxation and pampering. The remodeled tile bath features a large walk-in closet with access to the laundry room, his/her vanities, freestanding tub & huge walk-in tile shower. Completing the main level is a powder bath, office off the foyer, 2 additional bedrooms & a connecting Jack & Jill bath. The wonderful amenities continue in the finished walk-out basement. This is the place for entertaining with a large rec room with built-in speakers & a full service wet bar/kitchenette. Also located in the lower level are 3 bedrooms, an office & 2 full baths for guests. Topping off this home is a new wrought iron fenced backyard that overlooks the mature tree line with irrigation well and a large patio. Enjoy summer evenings from the covered deck! Top location!
- Type:
- General Commercial
- Sq.Ft.:
- 2,000
- Status:
- Active
- Beds:
- n/a
- Lot size:
- 1.33 Acres
- Year built:
- 1968
- Baths:
- MLS#:
- 637888
ADDITIONAL INFORMATION
Welcome to an exceptional opportunity to own a 1.33-acre mobile home park(GENERAL COMMERCIAL ZONING) located in the rapidly expanding South Side of Wichita, strategically positioned just south of the bustling 45th and Broadway intersection. This property boasts a 2000 square foot building along with generous storage space in the front, currently utilized by the owner. The entire lot is securely fenced, ensuring privacy and security for residents and businesses. This prime property offers 10 spacious mobile home spots at the rear, complete with utilities, all within a General Commercial zone. This zoning provides a myriad of development possibilities, making it an attractive investment opportunity. The highlight of the property is the 2000 square foot building featuring an overhead structure. Inside, you'll find two meticulously appointed offices equipped with heating and air conditioning, creating a comfortable and productive workspace. Additionally, there’s an office space ideal for meetings or administrative tasks. Privacy and security are paramount here, thanks to the fenced lot that creates a private and exclusive environment. The presence of a well on-site adds convenience and sustainability to the property, enhancing its appeal. Don't miss out on this remarkable investment opportunity. Schedule your showing today to discover the vast potential and possibilities that await you with this property.
$425,000
3500 N Rock Rd Wichita, KS 67226
- Type:
- Office
- Sq.Ft.:
- 3,200
- Status:
- Active
- Beds:
- n/a
- Lot size:
- 0.14 Acres
- Year built:
- 1982
- Baths:
- MLS#:
- 638086
ADDITIONAL INFORMATION
Approximate 3200 sq ft of newly remodeled office building for sale or for lease. For sale: $526,000 For Lease: See info on MLS for leasing info or call agent, Kara Billie for lease rate
$320,000
3117 W 43rd St S Wichita, KS 67217
- Type:
- Other
- Sq.Ft.:
- 1,850
- Status:
- Active
- Beds:
- 4
- Lot size:
- 0.18 Acres
- Year built:
- 2024
- Baths:
- 3.00
- MLS#:
- 637810
- Subdivision:
- The Legacy
ADDITIONAL INFORMATION
For all you garage lovers, this is a must see. Home includes an attached 2 car garage and a detached oversized 23'x23' garage with 12' ceilings. The detached garage is connected to the house with a covered walkway. The exterior of both structures are completely covered in brick and rock for a zero maintenance exterior. This is just the outside. Head inside and enter the open concept living with kitchen island, granite countertops, and LPV flooring. Main floor includes 3 bedrooms, 2 bathrooms, and laundry. Head downstairs to your large family room perfect for entertaining. Basement also includes a large bedroom, 1/2 bath, and bonus room with walk-in closet. This is a hard find. New construction, corner lot, award winning Haysville Schools, full brick/rock exterior, detached garage/shop, and NO HOA.
$502,900
2779 N Curtis Ct Wichita, KS 67205
- Type:
- Other
- Sq.Ft.:
- 1,811
- Status:
- Active
- Beds:
- 3
- Lot size:
- 0.24 Acres
- Year built:
- 2024
- Baths:
- 2.00
- MLS#:
- 638094
- Subdivision:
- The Reserve At Sandcrest
ADDITIONAL INFORMATION
New zero entry home by Robl Building Co. You enter this home with a large covered porch, entry foyer with curved walls to the great room. The great room features a stone fireplace, built-in cabinets, luxury vinyl flooring and large windows overlooking the screened porch. This plan is open to the kitchen and dining. The kitchen features a center island, walk-in pantry, abundant counter space and cabinets. The primary bedroom has a decorative wood paneled wall, and the bath has a custom tile shower, water closet, large walk-in closet, and double vanities. The primary bedroom connects to the laundry room as does the other bedroom and office. Price includes a concrete safe room, large oversized three car garage, water well, sprinkler, lawn and landscaping. PRICE IS A SPRING PARADE OF HOMES SPECIAL! Don't miss out on this beautiful home. Information deemed reliable but not guaranteed and may be changed without prior notice. Taxes estimated.
$300,000
10704 W Graber St. Wichita, KS 67215
- Type:
- Other
- Sq.Ft.:
- 1,259
- Status:
- Active
- Beds:
- 3
- Lot size:
- 0.25 Acres
- Year built:
- 2024
- Baths:
- 2.00
- MLS#:
- 637801
- Subdivision:
- Southern Ridge
ADDITIONAL INFORMATION
Step into comfort and style with this inviting 3 bedroom, 2 bath home by RJ Castle Custom Homes. Complete with a luxurious primary bedroom featuring a walk in closet and en suite bathroom. The kitchen is equipped with plenty of cabinet space, perfect for storage and meal preparation. An often overlooked but loved feature is the window over the kitchen sink, this gives you the ability to look outside while doing dishes or cooking. Enjoy outdoor living on the spacious covered deck, which is ideal for relaxation or entertaining guests. Potential for future expansion exists with an unfinished basement. The basement is also available for customization with contract for an additional cost and can be finished prior to close! Nestled in the newly expanding subdivision of Southern Ridge and highly sought after Goddard School District. Amenities in the neighborhood include a large pool, sports court, walking paths and fishing ponds. Close to a major highway which makes for easy and quick access to shopping and dining options. This information is deemed reliable but not guaranteed and subject to change without notice. Specials and taxes are estimated.
- Type:
- Other
- Sq.Ft.:
- 3,405
- Status:
- Active
- Beds:
- 4
- Lot size:
- 0.35 Acres
- Year built:
- 1985
- Baths:
- 4.00
- MLS#:
- 637755
- Subdivision:
- Cobblestone
ADDITIONAL INFORMATION
Step into elegance with this beautifully remodeled home nestled in northeast Wichita. You'll love the stunning curb appeal boasting a newly-painted exterior adorned with wood beams and whitewashed brick. As you enter, you'll be greeted by a one-and-a-half story living room featuring a cozy fireplace flanked by tall windows, allowing bright natural light to flood the space. Luxury vinyl flooring, new carpet, and fresh paint grace every corner of this home. The kitchen is a chef's dream, showcasing concrete counters, brand new appliances, and new faucets and fixtures. A pantry, island, and adjoining breakfast nook, framed by French doors opening to the covered back patio, provide the perfect setting for your morning coffee or casual gatherings. Entertain in the formal dining room under a tray ceiling, capable of accommodating any number of guests. Retreat to the main floor master bedroom, boasting a spa-like remodeled en suite bath with a double vanity, standalone tub, and tiled shower. The home offers a split bedroom plan for your privacy and convenience. Head to the upper floor, where a loft/bonus room awaits, offering versatility as an office, hangout spot, or reading nook. Two additional bedrooms and another full bathroom complete the upper level. The basement has a spacious family/rec room with a wet bar, ideal for hosting game nights with family or friends. A fourth bedroom with dual closets and another full bathroom make this space perfect for guests or even a second master suite. Situated on over a third of an acre, the expansive backyard is fully enclosed by privacy fencing, offering a covered patio, basketball court, and ample space for outdoor enjoyment year-round. Additionally, a brand new sprinkler system is being installed. This exceptional home has a tucked-away feel while being located close to restaurants, shopping options, entertainment, quick highway access, and more. Schedule your private showing and hurry in to see it today before it's gone!
$495,890
4403 N Sunny Ln Wichita, KS 67205
- Type:
- Other
- Sq.Ft.:
- 1,672
- Status:
- Active
- Beds:
- 3
- Lot size:
- 0.25 Acres
- Year built:
- 2022
- Baths:
- 2.00
- MLS#:
- 637527
- Subdivision:
- Edgewater
ADDITIONAL INFORMATION
Looking for a 4 car garage in Edgewater? This one has it all! This 3 bedroom, 2 bath home is located on the lake! Enjoy the views looking down the entire lake. Custom built cabinetry on site. Fireplace in living room surrounded by built in shelves. Kitchen with custom built wood range hood, undercabinet LED lighting, and quartz on all surfaces including the extra large island. Master suite has large vanity, tile shower, water closet, and custom built in drawers in large closet. Laundry is oversized and complete with a sink.Custom built bench at front entry. Composite deck and concrete patio out back. Well and sprinkler is included. Basement is already framed! Information deemed reliable but not guaranteed and may change without notice. Room sizes estimated. Specials may not be entirely spread on this lot. There is a $250 mailbox fee collected at closing
- Type:
- Other
- Sq.Ft.:
- 3,249
- Status:
- Active
- Beds:
- 3
- Lot size:
- 0.15 Acres
- Year built:
- 1994
- Baths:
- 4.00
- MLS#:
- 637466
- Subdivision:
- Crestview Country Club Estates
ADDITIONAL INFORMATION
Nestled within Crestview Country Club Estates, discover this stunning patio home at 14631 E. Killarney Cir. Andover School District with Sedgwick County Taxes. This residence features 3 bedrooms, 3.5 bathrooms, and a great open floor plan, providing ample space for comfortable living. Located off the entrance is a powder room and a bedroom with an ensuite and walk in closet, perfect for guest or as a home office. Throughout the home, hardwood flooring and large windows flood the space, creating a warm and inviting atmosphere. The kitchen is a chef's dream with granite countertops, Wolf double ovens and gas stove, Big Chill refrigerator, Bosch dishwasher, a breakfast bar, tile backsplash, and pull-out shelving. A pantry in the main level laundry room provides plenty of storage space. The main level master bedroom is a private retreat, complete with a walk-in closet and an ensuite bathroom. The bathroom boasts a lavish, jetted tub, dual sinks, and a walk-in tile shower. Descend downstairs and you will find a cozy family room adorned with a brick surround fireplace and plenty of space for your favorite game table or additional seating. Additionally, the lower level features a third bedroom and full bathroom, and a vast storage area. Equipped with double water heaters and a whole home humidifier, this home ensures comfort and convenience year-round. Step outside onto the multi-tiered deck and enjoy the beautiful backyard, ideal for outdoor entertaining or simply basking in the sunshine. Seize the opportunity to make this exceptional home your own! Schedule your private showing today.
- Type:
- Other
- Sq.Ft.:
- 2,421
- Status:
- Active
- Beds:
- 4
- Lot size:
- 0.22 Acres
- Year built:
- 2023
- Baths:
- 3.00
- MLS#:
- 637460
- Subdivision:
- Watermarke
ADDITIONAL INFORMATION
RJ Castle Custom Homes brings luxury and unparalleled value together with this brand new plan! The main floor features an open, livable layout, and large windows across the back of the home offering an abundance of natural light. The main floor features include a spacious living room with trey ceilings and electric fireplace, a well appointed kitchen with quartz countertops and walk-in pantry, a lavish owner’s suit with private bath equipped with a full tile shower and a walk-in closet, separate laundry room with direct access the the master closet, and an additional main floor bedroom accompanied by a hall bath. The fully finished lower level includes a generously sized family, walk-up wet bar with quartz counter tops, 2 additional bedrooms, a full bath, and plenty of room for storage! Come see this incredible, newly available, model home and start building new memories in beautiful Watermarke, today. Some information may be estimated, and is not guaranteed, please verify schools with USD262.
$150,000
3425 N Edwards St Wichita, KS 67204
- Type:
- Other
- Sq.Ft.:
- 800
- Status:
- Active
- Beds:
- 2
- Lot size:
- 0.45 Acres
- Year built:
- 1948
- Baths:
- 1.00
- MLS#:
- 637431
- Subdivision:
- Meridian Gardens
ADDITIONAL INFORMATION
WOW!!!!!! What a great opportunity to buy an almost new home. This little gem has been completely redone from top to bottom. New roof, HVAC, windows, floors, and siding 3 years ago. This is a great starter home or one to add to your portfolio. PLEASE NOTE: Key goes to back door This was just brought to my attention that the home has a septic tank Back on the market!!!!!
$480,000
11844 E Kellogg Dr Wichita, KS 67207
- Type:
- General Commercial
- Sq.Ft.:
- n/a
- Status:
- Active
- Beds:
- n/a
- Lot size:
- 0.93 Acres
- Baths:
- MLS#:
- 637426
ADDITIONAL INFORMATION
Opportunities abound with this .93 acre (almost square) general commercial lot with Kellogg Dr. frontage. This area has considerable new development! Nice level turf with trees removed, ready for improvements and development. Located across Kellogg from heavy anchor retailers (Lowes, Walmart & Ashley) as well as numerous fast food & financial services. A second .45 acre rectangle shaped lot MLS# 637403 to the north of the property is also available. The addition of this north lot would give the buyer dual street access to both Kellogg Dr. & Lewis St. as well as additional parking and options for future expansion. The properties are available for purchase either separate or together. Photos & online documents coming soon.
- Type:
- Other
- Sq.Ft.:
- 2,787
- Status:
- Active
- Beds:
- 5
- Lot size:
- 0.28 Acres
- Year built:
- 2023
- Baths:
- 3.00
- MLS#:
- 637423
- Subdivision:
- Watermarke
ADDITIONAL INFORMATION
Relph Construction has done it again with this incredible, all-new plan! The main floor features vaulted, beamed ceilings over the main living area, a spacious living room with electric fireplace, a well-appointed kitchen with quartz countertops and walk-in pantry, a separate dining area with access to the covered 10’x12’ composite deck, a drop zone with built in storage bench conveniently located between the garage entrance and the laundry room, a luxurious owner’s suite including a walk-in closet with seasonal hanging and a private bath with a huge full tile shower! The main floor also includes 2 additional generously sized bedrooms accompanied by a hall bath. The fully finished walk-out lower level features a vast family room with luxury vinyl flooring, a walk-up wet bar, 2 large bedrooms, a full bath, and a separate finished game/theater room! Come see this stunning new home and everything else Watermarke has to offer, today! Some information may be estimated and is not guaranteed. Please verify schools with USD 262.
- Type:
- General Commercial
- Sq.Ft.:
- n/a
- Status:
- Active
- Beds:
- n/a
- Lot size:
- 0.45 Acres
- Baths:
- MLS#:
- 637403
ADDITIONAL INFORMATION
Lots of options and possibilities with this rectangle shaped .45 acre. Nice level turf (trees have been already removed) ready for development or improvements. Visible from both Lewis St. & Kellogg. North from heavy anchor retailers (Lowes, Walmart & Ashley) & fast food. A second contiguous (almost square) .93 acres MLS# 637426 is also available south of the property on Kellogg Dr. allowing access on the north & south ends of the property. The properties are available for purchase either separate or together.
$920,000
5954 W 45th Ct. N. Wichita, KS 67205
- Type:
- Other
- Sq.Ft.:
- 3,806
- Status:
- Active
- Beds:
- 5
- Lot size:
- 0.43 Acres
- Year built:
- 2023
- Baths:
- 5.00
- MLS#:
- 637290
- Subdivision:
- Rennick (castaway)
ADDITIONAL INFORMATION
How about a little trip to Cozumel? The incredible Cozumel plan, expertly designed and built by Craig Sharp Homes, will take you away to another place...(a place with a sandy beach!) and have you captivated by subtle Spanish hints, and luxurious amenities throughout! Your incredible staycation begins with the 14 ft. beamed ceilings, and nearly floor to ceiling windows in the main living space with the distinctive concrete fireplace! The gourmet kitchen features a generous prep island with ample seating, double ovens, and a tucked away butler’s pantry. The primary retreat bathes you in luxury with a full tile walk in shower and a free-standing tub! To send this home over the top, there is an expansive covered lanai with outdoor living space, a fireplace and steps down to the beautiful beach! The fully finished lower level features a pub style wet bar, a games area in the family room, 2 bedrooms and two bathrooms, and a walk out to a spacious covered patio! The full walk out basement leads to a gently sloping back yard with your own beach area. Every room features breath-taking views that seem too good to be true. Come see how life is meant to be lived in your own vacation spot right at home! Available now with a possession date of approximately September 10th, 2024. Contact Listing Agent for more information. Information deemed reliable but not guaranteed. Please verify schools with USD 266.
- Type:
- Land
- Sq.Ft.:
- n/a
- Status:
- Active
- Beds:
- n/a
- Lot size:
- 0.28 Acres
- Baths:
- MLS#:
- 637284
- Subdivision:
- Angel Acres
ADDITIONAL INFORMATION
$360,000
5902 W 8th St N Wichita, KS 67212
- Type:
- Cluster
- Sq.Ft.:
- n/a
- Status:
- Active
- Beds:
- n/a
- Lot size:
- 0.19 Acres
- Year built:
- 2023
- Baths:
- MLS#:
- 637222
- Subdivision:
- Avery
ADDITIONAL INFORMATION
Welcome to this fantastic duplex nestled in a prime location near West Wichita! With a sleek design and modern amenities, each side of this duplex features 3 bedrooms, 2 bathrooms, and an oversized 1-car garage. Inside, you'll find luxury vinyl flooring, granite countertops, and a spacious layout perfect for comfortable living. Outside, fully fenced backyards with sprinkler systems and irrigation wells provide a private retreat. Enjoy the convenience of being centrally located near a highway and all the amenities of West Wichita. With rents at $1295 per unit and only 5 years of special taxes remaining, this property offers both financial advantages and investment potential. Don't miss out on this opportunity to own a stylish duplex in a desirable location. Schedule your showing today! Please note there are 2 duplexes side-by side that can be bought together. Please see MLS #637224
$360,000
5908 W 8th St N Wichita, KS 67212
- Type:
- Cluster
- Sq.Ft.:
- n/a
- Status:
- Active
- Beds:
- n/a
- Lot size:
- 0.19 Acres
- Year built:
- 2023
- Baths:
- MLS#:
- 637224
- Subdivision:
- Avery
ADDITIONAL INFORMATION
Welcome to this fantastic duplex nestled in a prime location near West Wichita! With a sleek design and modern amenities, each side of this duplex features 3 bedrooms, 2 bathrooms, and an oversized 1-car garage. Inside, you'll find luxury vinyl flooring, granite countertops, and a spacious layout perfect for comfortable living. Outside, fully fenced backyards with sprinkler systems and irrigation wells provide a private retreat. Enjoy the convenience of being centrally located near a highway and all the amenities of West Wichita. With rents at $1295 per unit and only 5 years of special taxes remaining, this property offers both financial advantages and investment potential. Don't miss out on this opportunity to own a stylish duplex in a desirable location. Schedule your showing today! Please note there are 2 duplexes side-by side that can be bought together. Please see MLS #637222
- Type:
- Other
- Sq.Ft.:
- 2,434
- Status:
- Active
- Beds:
- 3
- Lot size:
- 0.17 Acres
- Year built:
- 1998
- Baths:
- 3.00
- MLS#:
- 637199
- Subdivision:
- Horseshoe Lake
ADDITIONAL INFORMATION
Nestled in the Heart of Wichita, located just minutes away from Sedgwick County Zoo & Park. Well maintained and cared for, this home features 3 bedrooms, including a master suite, second master in the basement, 3 full baths, main floor laundry room, walk-in closets, two fireplaces and a spacious storage room. Not to mention the newly LPV flooring in the kitchen and updated kitchen appliances. The screened-in, covered deck, walk-out basement, and neighborhood pond, sets you up for easy entertainment with family and friends. Don't miss out on the opportunity to call this one home!
- Type:
- Other
- Sq.Ft.:
- 2,405
- Status:
- Active
- Beds:
- 5
- Lot size:
- 0.16 Acres
- Year built:
- 2024
- Baths:
- 3.00
- MLS#:
- 636635
- Subdivision:
- The Legacy
ADDITIONAL INFORMATION
This 5 bedroom, 3 bathroom new construction home is a must see. Located in award winning Haysville School District, close to shopping, restaurants, and highways to get anywhere in town in minutes. Enjoy the open concept, with large kitchen island with granite countertops. your covered patio overlooks the pond is perfect for those relaxing summer evenings. Head down stairs, to your very large family room with wet bar. Neighborhood has no HOA. Call today for your private showing.
- Type:
- Other
- Sq.Ft.:
- 2,352
- Status:
- Active
- Beds:
- 6
- Lot size:
- 0.24 Acres
- Year built:
- 2020
- Baths:
- 4.00
- MLS#:
- 636516
- Subdivision:
- None Listed On Tax Record
ADDITIONAL INFORMATION
This pre-leased, junior-executive twin home located in the Valley Center School District is conveniently located near shopping, dining, entertainment opportunities, and is available for purchase right now! This incredible investment opportunity features 2 zero-entry units each equipped with 3 bedrooms, 2 bathrooms, 2 car garage with opener, 10-foot ceilings, and a walk-in closet. Each side features luxury vinyl flooring throughout, quarts countertops in the kitchen and baths, and access to a covered patio. Both yards are landscaped to include sod and sprinkler systems. All lawn maintenance and mowing is managed by the HOA. Some information may be estimated and is not guaranteed. Please verify schools with USD 262.
- Type:
- Cluster
- Sq.Ft.:
- n/a
- Status:
- Active
- Beds:
- n/a
- Lot size:
- 0.43 Acres
- Year built:
- 2020
- Baths:
- MLS#:
- 636429
ADDITIONAL INFORMATION
Duplex townhomes in a great location nestled at the back of a quiet cul-de-sac on the lake. No neighbors directly behind this property, just a large lake and wide side yards on each side. Proven floor plan is livable and efficient with a split 3 bedroom layout for owner's suite privacy and 2 full bathrooms. Walk in pantry and owner's closet, oversized garage all offer storage space. Partially covered patio with wood privacy fences on each side. Granite counters throughout with clean white trim. All kitchen appliances included with purchase. Currently fully leased for a terrific investment. HOA manages mowing and sprinkler systems for the entire neighborhood. Get this one now, it will be among the first to sell. Ask about all the other units available now in this neighborhood too, we have duplexes and "split" single family units or half duplex units available for purchase in this area and others around the Wichita area.
- Type:
- Other
- Sq.Ft.:
- 3,888
- Status:
- Active
- Beds:
- 5
- Lot size:
- 0.2 Acres
- Year built:
- 2024
- Baths:
- 4.00
- MLS#:
- 636445
- Subdivision:
- Nrd (freestone)
ADDITIONAL INFORMATION
Freestone provides the perfect location with an east Wichita address and low Sedgwick County Taxes, all while being zoned for the prestigious Andover school district, making it the ideal place to build your future. Explore the highly desired Linden Plan, exclusively built by Nies Homes, Inc. This stunning Linden plan and Modern Style Elevation features 5 bedrooms, 3.5 baths, and a 4-car garage—perfect for family living. Enjoy a spacious kitchen with a walk-in pantry, large island, and quartz countertops. The primary suite boasts a luxurious bath and walk-in closet leading to the laundry. The main level includes two guest rooms, a flex space, and a powder bath. Downstairs, relax in a game room with a wet bar, family room, and two more guest rooms. This community offers a thoughtful approach to modern Midwestern living, complete with stocked fishing ponds, a resort-style pool with a cabana, and corn hole and pickleball courts. Visit the Freestone Community to learn more! Model homes are open Monday, Thursday, Friday, and Saturday from 10 am to 6 pm, and Sundays from Noon to 5 pm. Don’t miss out on your chance to learn more! Listed by Nicholas Cowgill and Kelvin Gonzalez of Keller Williams Signature Partners, LLC.
- Type:
- Land
- Sq.Ft.:
- n/a
- Status:
- Active
- Beds:
- n/a
- Lot size:
- 0.21 Acres
- Baths:
- MLS#:
- 636406
- Subdivision:
- Cedar Dale
ADDITIONAL INFORMATION
Seller is a licensed broker in the State of Kansas Geo Code D68694
Andrea D. Conner, License 237733, Xome Inc., License 2173, [email protected], 844-400-XOME (9663), 750 Highway 121 Bypass, Ste 100, Lewisville, TX 75067
Information being provided is for consumers' personal, non-commercial use and may not be used for any purpose other than to identify prospective properties consumers may be interested in purchasing. This information is not verified for authenticity or accuracy, is not guaranteed and may not reflect all real estate activity in the market. © 1993 -2024 South Central Kansas Multiple Listing Service, Inc. All rights reserved
Wichita Real Estate
The median home value in Wichita, KS is $172,400. This is lower than the county median home value of $198,500. The national median home value is $338,100. The average price of homes sold in Wichita, KS is $172,400. Approximately 51.69% of Wichita homes are owned, compared to 37.67% rented, while 10.64% are vacant. Wichita real estate listings include condos, townhomes, and single family homes for sale. Commercial properties are also available. If you see a property you’re interested in, contact a Wichita real estate agent to arrange a tour today!
Wichita, Kansas has a population of 394,574. Wichita is less family-centric than the surrounding county with 28.88% of the households containing married families with children. The county average for households married with children is 30.6%.
The median household income in Wichita, Kansas is $56,374. The median household income for the surrounding county is $60,593 compared to the national median of $69,021. The median age of people living in Wichita is 35.4 years.
Wichita Weather
The average high temperature in July is 91.7 degrees, with an average low temperature in January of 21.7 degrees. The average rainfall is approximately 33.9 inches per year, with 12.7 inches of snow per year.
