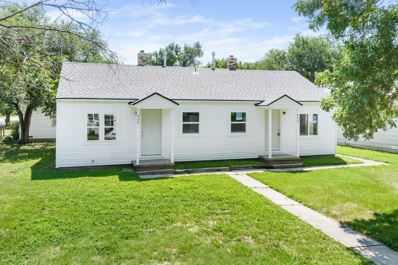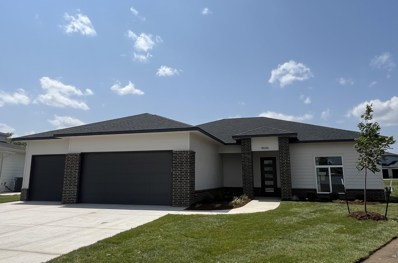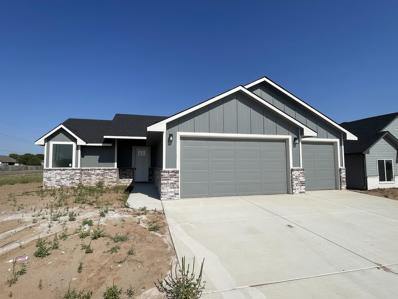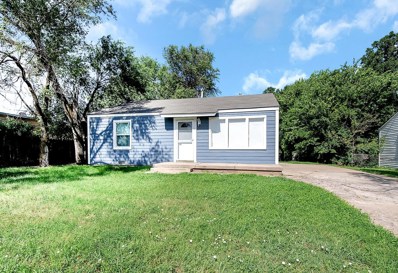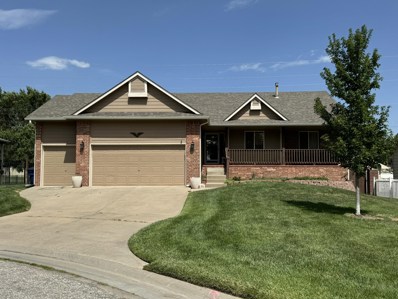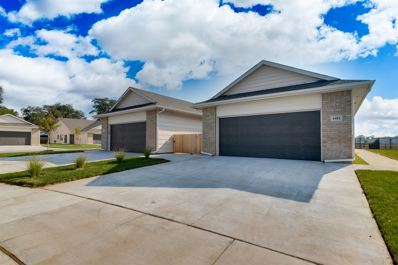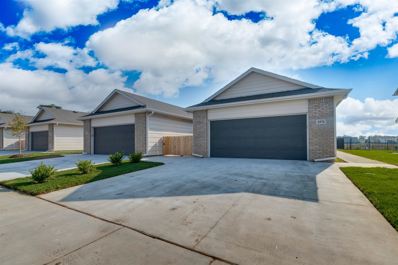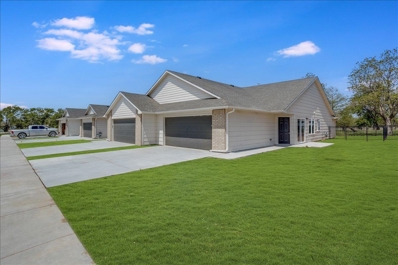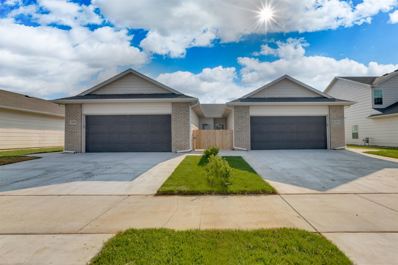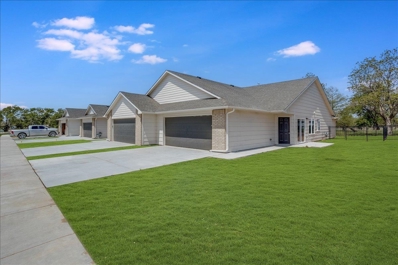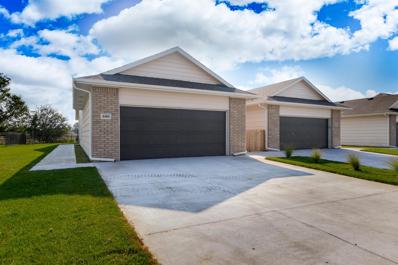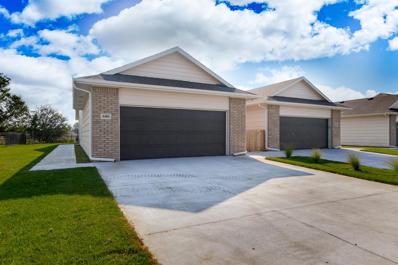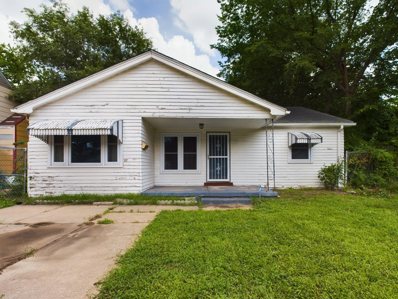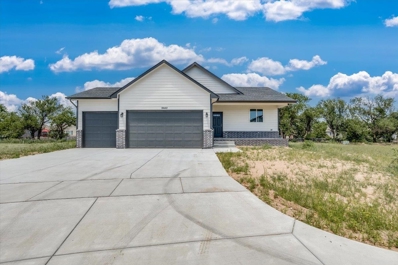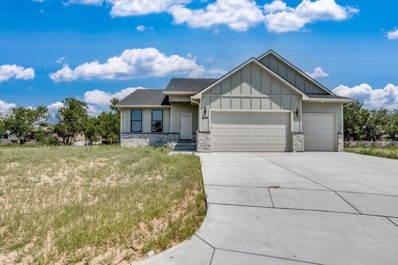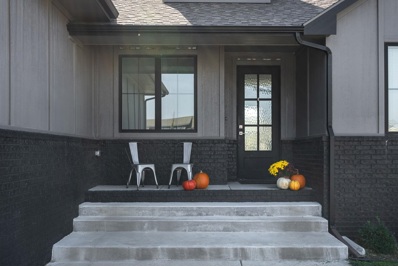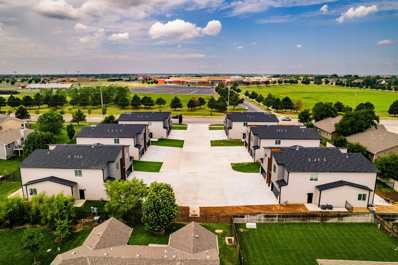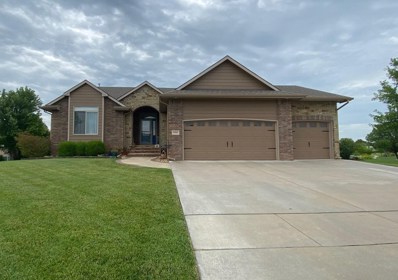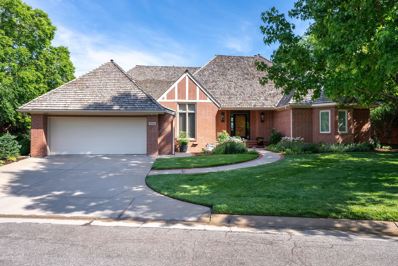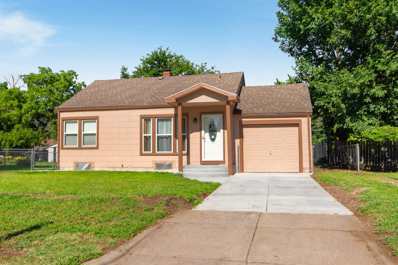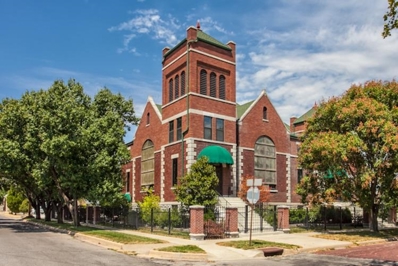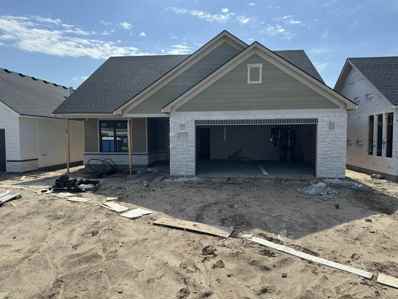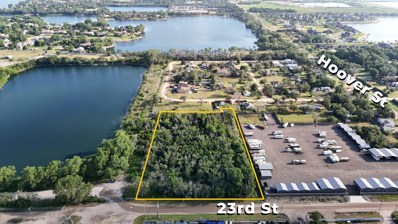Wichita KS Homes for Rent
$135,000
804 S Terrace Wichita, KS 67218
- Type:
- Cluster
- Sq.Ft.:
- n/a
- Status:
- Active
- Beds:
- n/a
- Lot size:
- 0.1 Acres
- Year built:
- 1942
- Baths:
- MLS#:
- 641576
- Subdivision:
- Purcells 2nd Addition
ADDITIONAL INFORMATION
Welcome to your next investment opportunity! This duplex offers two mirror image units, each featuring 1 bedroom and 1 bathroom sure to provide you a steady stream of rental income. Ideal for investors seeking a turnkey property ready to rent. The property has been updated with a new roof, all new central HVAC system and duct work, electric panels and new 220 volt outlets in the kitchen-all permitted and inspected by the city! New windows and siding complete the outside. This duplex is in a prime location with easy access to Oliver, Kellogg and I-135. Tenants will appreciate the convenience of nearby shopping, dining, and entertainment options. Each unit offers comfortable, renovated living spaces with a spacious bedroom, a full bathroom, walk in closet, cozy living room, and a functional kitchen. In unit laundry and street parking complete each unit. Owner would advertise each side for $675 in rent. Don't miss out on the chance to add this income-generating property to your real estate portfolio!
- Type:
- Other
- Sq.Ft.:
- 1,802
- Status:
- Active
- Beds:
- 3
- Lot size:
- 0.31 Acres
- Year built:
- 2024
- Baths:
- 2.00
- MLS#:
- 641570
- Subdivision:
- Emerald Bay
ADDITIONAL INFORMATION
- Type:
- Other
- Sq.Ft.:
- 1,359
- Status:
- Active
- Beds:
- 3
- Lot size:
- 0.24 Acres
- Year built:
- 2024
- Baths:
- 2.00
- MLS#:
- 641555
- Subdivision:
- Colt Meadows
ADDITIONAL INFORMATION
WOW! DON'T MISS THE $10,000 BUILDER INCENTIVE BEING OFFERED ON THIS MOVE IN READY HOME. Use the money for your closing cost and buy down your interest rates. Come check this zero entry home, in the brand new neighborhood of Colt Meadows. This home features open concept living, kitchen island with granite countertops, walk-in pantry, electric fireplace, split bedroom floorplan, three bedrooms, two bathrooms, three car garage, and covered patio. Master suite has large walk-in closet, shower, and separate soaking tub. Call today for your private showing.
- Type:
- Other
- Sq.Ft.:
- 779
- Status:
- Active
- Beds:
- 2
- Lot size:
- 0.16 Acres
- Year built:
- 1949
- Baths:
- 1.00
- MLS#:
- 641521
- Subdivision:
- Schreck
ADDITIONAL INFORMATION
This home in east Wichita is move-in ready! It features 2 bedrooms and one bathroom, generous living area and large windows that allow the rooms to be filled with natural light. This house would be perfect for either a small family or as your next investment opportunity as a rental. It has a large backyard filled with majestic, mature trees that add to the charm of this neighborhood. Recently updated, you can move-in knowing that you can just enjoy your new home. Hurry and call now as this will not remain on the market long and you do not want to miss out on this rare opportunity!
$225,000
8522 E Marion St Wichita, KS 67210
- Type:
- Other
- Sq.Ft.:
- 1,820
- Status:
- Active
- Beds:
- 4
- Lot size:
- 0.22 Acres
- Year built:
- 1981
- Baths:
- 2.00
- MLS#:
- 641440
- Subdivision:
- Oak Knoll
ADDITIONAL INFORMATION
Possibly can do a VA Assumable on this home if you qualify! This beautiful home is located to close to everything but feels like it isn't and is in the Derby school district! Close to McConnel AFB, Derby, Towne East and major highways are close but not too close. This home offers lots of natural light, vaulted ceiling, neutral colors and is truly move in ready! This home offers 3 bedrooms on the main floor with the primary bedroom having a large walk in closet and 1 large bedroom in the basement! Home is freshly painted, and many updates have been done throughout. There is a large basement rec room, laundry, and a bonus bedroom with egress window! The flooring in the basement bedroom has some blemishes due to the recent foundation work but no worries we are offering a flooring allowance! There is even extra storage space in the basement as well! The backyard is fully fenced in with lots of room to run and play. The oversized driveway and concrete around the whole home was done about 5-6 years ago, windows/siding around 7-8 years ago, roof replaced around 4 years ago, foundation work done correctly by 2 different companies within the last 2-3 years to ensure new buyers get a dry basement. Schedule your showing to come view this great home!
$160,000
715 S Volutsia Wichita, KS 67211
- Type:
- Other
- Sq.Ft.:
- 1,123
- Status:
- Active
- Beds:
- 3
- Lot size:
- 0.17 Acres
- Year built:
- 1935
- Baths:
- 1.00
- MLS#:
- 641438
- Subdivision:
- Sunnyside
ADDITIONAL INFORMATION
Don't miss this charming bungalow that's now more affordable than ever! This inviting 3-bedroom, 1-bath home features a spacious 2-car garage, a brand-new roof, 42 year water leakeage transferable warranty for the basement and NEW HVAC!!! The unfinished basement offers endless possibilities for customization. Located just 5 minutes from local amenities, this is a fantastic opportunity for buyers looking for a cozy home with room to grow. sellers are motivated
- Type:
- Other
- Sq.Ft.:
- 2,774
- Status:
- Active
- Beds:
- 4
- Lot size:
- 0.18 Acres
- Year built:
- 1995
- Baths:
- 3.00
- MLS#:
- 641336
- Subdivision:
- Sterling Farms
ADDITIONAL INFORMATION
*PRICE IMPROVEMENT* Situated on a cul-de-sac, this incredible home offers an unparalleled level of privacy with no rear neighbors. This well-maintained home features 4 bedrooms, 3 bathrooms, vaulted ceilings, a skylight (in the hall bathroom no less) and a spacious kitchen with endless potential for personalization. The large, covered east-facing deck, accessible through doors in both the kitchen and family room, is the perfect spot for enjoying your morning coffee. The front exterior boasts another large, covered area, ideal for relaxing and admiring your beautiful front yard. The fully finished basement includes a spacious family room with a gas fireplace, a large game room with built-in glass display cabinets, 2 full bedrooms, another bathroom, and a walk-out basement. This home sits in the popular Sterling Farms Addition, providing access to amenities such as a large pond, walking paths, a swimming pool, and a playground. Additionally, it is in the renowned Maize South school district, making it an excellent choice for a growing family or anyone seeking a home in a popular school district. With its prime location and proximity to popular amenities, this home is perfect for those who want convenience. Do not miss the opportunity to schedule your private tour today.
- Type:
- Cluster
- Sq.Ft.:
- n/a
- Status:
- Active
- Beds:
- n/a
- Lot size:
- 0.19 Acres
- Year built:
- 2024
- Baths:
- MLS#:
- 641330
ADDITIONAL INFORMATION
NEW twin homes/duplex TRULY multifamily home with functional four bedroom split floor plans on each side, two full bathrooms-tub/shower combo, walkin shower and walkin closet in master. Rents go for $1650 to 1800 per side for this unit. Currently available for immediate move-ins in Maize High district. Excellent for active lifestyles with low maintenance living. HOA covers lawns. Tenants cover utilities. Living space is very nice with modern finishes, LVP flooring, granite in kitchen and bathrooms. Walkin pantry in kitchen. Vaulted living space and 9foot ceilings. Outdoor covered patio with rod-iron fenced backyards. Corner lot with extra parking potential. CAN BE SOLD AS PART OF A PACKAGE of twin homes/duplexes.
- Type:
- Cluster
- Sq.Ft.:
- n/a
- Status:
- Active
- Beds:
- n/a
- Lot size:
- 0.18 Acres
- Year built:
- 2024
- Baths:
- MLS#:
- 641327
ADDITIONAL INFORMATION
NEW twin homes/duplex TRULY multifamily home with functional four bedroom split floor plans on each side, two full bathrooms-tub/shower combo, walkin shower and walkin closet in master. Rents go for $1650 to 1800 per side for this unit. Currently available for immediate move-ins in Maize High district. Excellent for active lifestyles with low maintenance living. HOA covers lawns. Tenants cover utilities. Living space is very nice with modern finishes, LVP flooring, granite in kitchen and bathrooms. Walkin pantry in kitchen. Vaulted living space and 9foot ceilings. Outdoor covered patio with rod-iron fenced backyards. Corner lot with extra parking potential. CAN BE SOLD AS PART OF A PACKAGE of twin homes/duplexes.
- Type:
- Cluster
- Sq.Ft.:
- n/a
- Status:
- Active
- Beds:
- n/a
- Lot size:
- 0.26 Acres
- Year built:
- 2024
- Baths:
- MLS#:
- 641332
ADDITIONAL INFORMATION
NEW twin homes/duplex TRULY multifamily home with OPEN floor plans on each side,three bedrooms, two full bathrooms,, walkin shower and walkin closet in master. Rents go for $1500to1600 per side for this unit. Currently available for immediate move-ins in Valley Center School district. Excellent for active lifestyles with low maintenance living. HOA covers lawns. Tenants cover utilities. Living space is very nice with modern finishes, LVP flooring, granite in kitchen and bathrooms. Walkin pantry in kitchen. Vaulted living space and 9foot ceilings. Outdoor covered patio with rod-iron fenced backyards. Corner lot with extra parking potential. CAN BE SOLD AS PART OF A PACKAGE of twin homes/duplexes.
- Type:
- Cluster
- Sq.Ft.:
- n/a
- Status:
- Active
- Beds:
- n/a
- Lot size:
- 0.24 Acres
- Year built:
- 2024
- Baths:
- MLS#:
- 641329
ADDITIONAL INFORMATION
NEW twin homes/duplex TRULY multifamily home with functional four bedroom split floor plans on each side, two full bathrooms-tub/shower combo, walkin shower and walkin closet in master. Rents go for $1650 to 1800 per side for this unit. Currently available for immediate move-ins in Maize High district. Excellent for active lifestyles with low maintenance living. HOA covers lawns. Tenants cover utilities. Living space is very nice with modern finishes, LVP flooring, granite in kitchen and bathrooms. Walkin pantry in kitchen. Vaulted living space and 9foot ceilings. Outdoor covered patio with rod-iron fenced backyards. Corner lot with extra parking potential. CAN BE SOLD AS PART OF A PACKAGE of twin homes/duplexes.
- Type:
- Cluster
- Sq.Ft.:
- n/a
- Status:
- Active
- Beds:
- n/a
- Lot size:
- 0.21 Acres
- Year built:
- 2024
- Baths:
- MLS#:
- 641326
ADDITIONAL INFORMATION
NEW twin homes/duplex TRULY multifamily home with OPEN floor plans on each side,three bedrooms, two full bathrooms,, walkin shower and walkin closet in master. Rents go for $1500to1600 per side for this unit.ONE SIDE RENTED, OTHER SIDE OPEN ATM Currently available for immediate move-ins in Maize High district. Excellent for active lifestyles with low maintenance living. HOA covers lawns. Tenants cover utilities. Living space is very nice with modern finishes, LVP flooring, granite in kitchen and bathrooms. Walkin pantry in kitchen. Vaulted living space and 9foot ceilings. Outdoor covered patio with rod-iron fenced backyards. Corner lot with extra parking potential. CAN BE SOLD AS PART OF A PACKAGE of twin homes/duplexes.
- Type:
- Cluster
- Sq.Ft.:
- n/a
- Status:
- Active
- Beds:
- n/a
- Lot size:
- 0.26 Acres
- Year built:
- 2024
- Baths:
- MLS#:
- 641283
ADDITIONAL INFORMATION
NEW twin homes/duplex TRULY multifamily home with functional four bedroom split bedrooms floor plans on each side, two full bathrooms-tub/shower combo, walkin shower and walkin closet in master. Rents go for $1650 to 1800 per side for this unit. Currently available for immediate move-ins near 53rd Street NORTH & Meridian AVe. Excellent for active lifestyles with low maintenance living. HOA covers lawns. Tenants cover utilities. Popular Valley Center schools and walking distance to Walmart, Braums, Culvers and other nearby conveniences. Living space is very nice with modern finishes, LVP flooring, granite in kitchen and bathrooms. Walkin pantry in kitchen. Vaulted living space and 9foot ceilings. Outdoor covered patio with rod-iron fenced backyards. End of Culdesac. CAN BE SOLD AS PART OF A PACKAGE of twin homes/duplexes.
- Type:
- Cluster
- Sq.Ft.:
- n/a
- Status:
- Active
- Beds:
- n/a
- Lot size:
- 0.23 Acres
- Year built:
- 2024
- Baths:
- MLS#:
- 641277
ADDITIONAL INFORMATION
Now Fully leased for new one year terms. NEW multifamily home with functional four bedroom split bedrooms floor plans on each side, two full bathrooms-tub/shower combo, walkin shower and walkin closet in master. Rents go for $1650 to 1800 per side for this unit. Currently available for immediate move-ins near 53rd Street NORTH & Meridian AVe. Excellent for active lifestyles with low maintenance living. HOA covers lawns. Tenants cover utilities. Popular Valley Center schools and walking distance to Walmart, Braums, Culvers and other nearby conveniences. Living space is very nice with modern finishes, LVP flooring, granite in kitchen and bathrooms. Walkin pantry in kitchen. Vaulted living space and 9foot ceilings. Outdoor covered patio with rod-iron fenced backyards. End of Culdesac. CAN BE SOLD AS PART OF A PACKAGE of twin homes/duplexes.
$115,000
1532 N Ash Ave Wichita, KS 67214
- Type:
- Other
- Sq.Ft.:
- 1,628
- Status:
- Active
- Beds:
- 3
- Lot size:
- 0.15 Acres
- Year built:
- 1957
- Baths:
- 2.00
- MLS#:
- 641261
- Subdivision:
- None Listed On Tax Record
ADDITIONAL INFORMATION
Welcome to your new home or your next addition to your investment portfolio...opportunity awaits! This spacious three-bedroom, one and a half bath home is perfect for those looking to add some sweat equity and personal touches. The home boasts newer windows throughout, ensuring energy efficiency and an abundance of natural light in every room. The large living room offers ample space including a separate area that can be utilized as a dining space, sitting area, or even a home office. The expansive kitchen features a built-in eating bar; for added convenience, the laundry is located on the main level. The huge primary bedroom comes complete with an attached half-bath, offering added privacy and comfort. In the back, you’ll find a smaller family room that can easily be converted into a fourth bedroom if needed. Off-street parking provides plenty of space for your vehicles. Conveniently located near I-135 and Wichita State University, this home offers easy access to commuting routes and amenities. This property is a fantastic canvas to create your dream space. Don’t miss the chance to make it yours! Contact us today to schedule a viewing. Home is being sold as-is, where-is.
$300,000
10602 W Graber St. Wichita, KS 67215
- Type:
- Other
- Sq.Ft.:
- 1,259
- Status:
- Active
- Beds:
- 3
- Lot size:
- 0.23 Acres
- Year built:
- 2024
- Baths:
- 2.00
- MLS#:
- 641146
- Subdivision:
- Southern Ridge
ADDITIONAL INFORMATION
Step into comfort and style with this inviting 3 bedroom, 2 bath home by RJ Castle Custom Homes. Complete with a luxurious primary bedroom featuring a walk in closet and en suite bathroom. The kitchen is equipped with plenty of cabinet space, perfect for storage and meal preparation. An often overlooked but loved feature is the window over the kitchen sink, this gives you the ability to look outside while doing dishes or cooking. Enjoy outdoor living on the spacious covered deck, which is ideal for relaxation or entertaining guests. This home backs to a tree row! Potential for future expansion exists with an unfinished basement. The basement is also available for customization with contract for an additional cost and can be finished prior to close! Nestled in the newly expanding subdivision of Southern Ridge and highly sought after Goddard School District. Amenities in the neighborhood include a large pool, sports court, walking paths and fishing ponds. Close to a major highway which makes for easy and quick access to shopping and dining options. This information is deemed reliable but not guaranteed and subject to change without notice. Specials and taxes are estimated.
$300,000
10610 W Graber St. Wichita, KS 67215
- Type:
- Other
- Sq.Ft.:
- 1,291
- Status:
- Active
- Beds:
- 3
- Lot size:
- 0.23 Acres
- Year built:
- 2024
- Baths:
- 2.00
- MLS#:
- 641142
- Subdivision:
- Southern Ridge
ADDITIONAL INFORMATION
Discover this charming 3 bed, 2 bath home by RJ Castle Custom Homes with just under 1300 sq. ft. on the main. Nestled in the desirable and expanding subdivision of Southern Ridge. The covered deck is ideal for outdoor gatherings. The interior features vaulted ceilings that enhance the spacious feel of the living area. The master bedroom offers privacy with an en suite bathroom and a convenient walk in closet. Potential for future expansion exists with the unfinished basement. The basement is also available for customization with contract for an additional cost and can be finished prior to close! In the highly desirable Goddard School District, this home combines comfort, functionality, and luxury! Near major highway with easy access to shopping and dining. Southern Ridge amenities include a pool, sports court, walking paths, and fishing ponds. Taxes and specials are estimated. This information is deemed reliable but not guaranteed and subject to change without notice.
$424,000
8407 E 33rd St S Wichita, KS 67210
- Type:
- Other
- Sq.Ft.:
- 3,005
- Status:
- Active
- Beds:
- 4
- Lot size:
- 0.25 Acres
- Year built:
- 2021
- Baths:
- 3.00
- MLS#:
- 641136
- Subdivision:
- Rocky Ford
ADDITIONAL INFORMATION
This like new home in Rocky Ford stands out from the rest! Walk into a unique open plan that offers a large living room and dining area. There is plenty of room to host friends and family. Beautiful touches give the home an upscale feel. The extra-large kitchen has plenty of counter space with a pantry that won't disappoint. A walk-in shower adds to the spacious master bath. The backyard has been completely fenced with privacy wood fence and the extra large back deck offers plenty of shade and room for a sitting area and table. Make sure to check out the back garage door that gives easy access to the backyard. The garage is oversized to accommodate most large vehicles. Rocky Ford gives easy access to Wichita, Derby and McConnell Air Force Base and is in the Derby school district. The neighborhood offers an extra large community pool, playground, basketball court, and walking paths.
$4,740,000
3548-3574 N Tyler Ct Wichita, KS 67205
- Type:
- Cluster
- Sq.Ft.:
- n/a
- Status:
- Active
- Beds:
- n/a
- Lot size:
- 0.24 Acres
- Year built:
- 2023
- Baths:
- MLS#:
- 641125
ADDITIONAL INFORMATION
Brand new units. No special taxes (seller paid for the infrastructure out of pocket). Currently marketing for monthly rent at $2950.00 per unit. This is 6 buildings/12 units on the same cul-de-sac. If they sell individually an HOA will be set up to pay for lawn care and snow removal. The cost would be $150.00 a month per unit. If they sell as a whole no HOA will be set up. These are currently being managed by COSH Real Estate Services. Individual units are selling for $395,000. Each unit is two stories with a full finished basement. Each unit has 4 Bedrooms, 3.5 Bathrooms, wet bar, walk in pantry, laundry room and fenced yard with over 3200 square feet. These units are located in Maize Schools district in North West Wichita. This is a high growth area. These units sit right across the street from Maize High School.
$445,000
15502 E Rosewood Wichita, KS 67230
- Type:
- Other
- Sq.Ft.:
- 2,753
- Status:
- Active
- Beds:
- 5
- Lot size:
- 0.2 Acres
- Year built:
- 2015
- Baths:
- 3.00
- MLS#:
- 641123
- Subdivision:
- Whispering Lakes Estates
ADDITIONAL INFORMATION
Welcome to this beautiful lake lot home! The main floor showcases real hardwood floors throughout the living areas, complemented by a tile gas fireplace, three bedrooms, and two bathrooms. The large kitchen features stainless steel appliances, an island with a gas stove top and stainless steel hood, an eating bar, a walk-in pantry, granite counters, a coffee bar, wall oven and microwave, under cabinet lighting, and soft close cabinets. The master suite features a private bathroom with shower, vanity with two sinks, and a walk in closet. The basement offers a view-out design, a large rec room, a wet bar, and two additional bedrooms. Enjoy breathtaking views of the pond from the comfort of your screened-in deck. Quick access to a pathway that leads to the water’s edge, perfect for peaceful strolls
$1,150,000
9104 E Killarney Wichita, KS 67206
- Type:
- Other
- Sq.Ft.:
- 3,932
- Status:
- Active
- Beds:
- 4
- Lot size:
- 0.23 Acres
- Year built:
- 1989
- Baths:
- 4.00
- MLS#:
- 641121
- Subdivision:
- Autumn Chase
ADDITIONAL INFORMATION
Welcome to this exceptionally updated 4-bedroom, 3.5-bathroom all-brick ranch, where elegance meets comfort in every detail. Nestled amidst lush landscaping in both the front and back yards, 9104 E. Killarney offers an inviting open floor plan designed for seamless living and entertaining. Step into the living room, where you'll find a cozy woodburning fireplace with gas log insert, crown molding, built-in speakers, large windows, and gleaming hardwood floors. The formal and informal dining areas provide versatile spaces for any occasion. The remodeled kitchen is a chefs dream, featuring an oversized island with a breakfast bar, honed quartzite countertops, Thermador appliances, and ample cabinetry. The master suite is a serene retreat, complete with built-in shelves, a TV nook, a fireplace, crown molding, and his and her walk-in closets. The large window frames a picturesque view of the backyard waterfall, creating a tranquil ambiance. The spa-like ensuite bathroom boasts double quartz sinks, a private commode, a walk-in tile shower with a rain showerhead, a tub, and abundant built-ins. A well-appointed laundry room with ample cabinet space, a bedroom with a private bathroom, and a half bathroom complete the main level. Downstairs, discover a spacious family room and a recreation room with charming brick flooring. The wet bar and generous space for your favorite game table make it an entertainer's paradise. Additionally, there's a climate-controlled wine room for your prized collection and a storage room for all your needs. Updates to the home include several key improvements: all windows on the main level were replaced, Medeco locks and keys, the entire main floor underwent a complete remodel with new insulation, new air conditioner, wiring and plumbing. A door and heater were added to the garage, new carpet and a fan were installed in the bonus room, an additional electrical panel was added, and a wine cellar with a cooler and humidifier was created. This home is a perfect blend of luxury and functionality, offering a serene lifestyle. Don’t miss the opportunity to make it yours!
$160,000
129 S Colorado St Wichita, KS 67209
- Type:
- Other
- Sq.Ft.:
- 990
- Status:
- Active
- Beds:
- 2
- Lot size:
- 0.24 Acres
- Year built:
- 1945
- Baths:
- 1.00
- MLS#:
- 641174
- Subdivision:
- Sunflower
ADDITIONAL INFORMATION
Welcome home to this recently remodeled ranch style home. This 2 bedroom, 1 bathroom, 1 car garage with a basement was built in 1945. Current owners have put in modern upgrades and brought it back to life and it is move-in ready. The living room has dark wood flooring, arched doorways, large front window, and a ceiling fan. The kitchen and dining area have a lighter wood flooring. The kitchen features white cabinetry, white hard surface countertops, and gorgeous backsplash. Both bedrooms have natural oak flooring and new ceiling fans. The basement has been remodeled with a large family room and tons of storage. The one car garage gives you access to the large backyard. Recent mechanical upgrades include Furnace and A/C(4yrs old), Sewer Line Replace 6 years ago, Windows replaced (10 years ago). With easy access to Kellogg and I-235 this location makes it easy to get anywhere in Wichita. Don’t miss your chance to see this property, call us today for a tour.
$2,750,000
1116 E 1st St N Wichita, KS 67214
- Type:
- General Commercial
- Sq.Ft.:
- 9,450
- Status:
- Active
- Beds:
- n/a
- Lot size:
- 0.29 Acres
- Year built:
- 1911
- Baths:
- MLS#:
- 641088
ADDITIONAL INFORMATION
Commercial or Residential, this was a church that has been completely rebuilt inside and out. Literally everything is new and top quality. See attached notes for list of building supplies, features and equipment lists. All work was professionally done. 5 zones for HVAC. The theatre room is 2600 sq. ft. and the viewing screen is 12x9 with top quality 15000 Lumina projector and better than any other in town. Complete list is available for your buyers. Lots of extra features. Two complete and well equipped kitchens. An additional 50x50 lot is owned with this property located to the West of the property. Finest acoustical building in Wichita.
- Type:
- Other
- Sq.Ft.:
- 2,171
- Status:
- Active
- Beds:
- 2
- Lot size:
- 0.15 Acres
- Year built:
- 2024
- Baths:
- 2.00
- MLS#:
- 640993
- Subdivision:
- Brookfield
ADDITIONAL INFORMATION
- Type:
- Land
- Sq.Ft.:
- n/a
- Status:
- Active
- Beds:
- n/a
- Lot size:
- 2.95 Acres
- Baths:
- MLS#:
- 640986
- Subdivision:
- None Listed On Tax Record
ADDITIONAL INFORMATION
For Sale! Great opportunity with this versatile 2.95 +/- acre parcel of development land in Northwest Wichita, KS. Ideally situated just west of Hoover and 23rd St, this property offers excellent access to Highway K-96 and Highway 235, ensuring seamless connectivity to local amenities and nearby residential neighborhoods. Zoned for single-family use with a conditional use allowance, this land is perfect for a variety of business ventures. Embrace the potential of this well-located property in the thriving Northwest Wichita area.
Andrea D. Conner, License 237733, Xome Inc., License 2173, [email protected], 844-400-XOME (9663), 750 Highway 121 Bypass, Ste 100, Lewisville, TX 75067
Information being provided is for consumers' personal, non-commercial use and may not be used for any purpose other than to identify prospective properties consumers may be interested in purchasing. This information is not verified for authenticity or accuracy, is not guaranteed and may not reflect all real estate activity in the market. © 1993 -2024 South Central Kansas Multiple Listing Service, Inc. All rights reserved
Wichita Real Estate
The median home value in Wichita, KS is $172,400. This is lower than the county median home value of $198,500. The national median home value is $338,100. The average price of homes sold in Wichita, KS is $172,400. Approximately 51.69% of Wichita homes are owned, compared to 37.67% rented, while 10.64% are vacant. Wichita real estate listings include condos, townhomes, and single family homes for sale. Commercial properties are also available. If you see a property you’re interested in, contact a Wichita real estate agent to arrange a tour today!
Wichita, Kansas has a population of 394,574. Wichita is less family-centric than the surrounding county with 28.88% of the households containing married families with children. The county average for households married with children is 30.6%.
The median household income in Wichita, Kansas is $56,374. The median household income for the surrounding county is $60,593 compared to the national median of $69,021. The median age of people living in Wichita is 35.4 years.
Wichita Weather
The average high temperature in July is 91.7 degrees, with an average low temperature in January of 21.7 degrees. The average rainfall is approximately 33.9 inches per year, with 12.7 inches of snow per year.
