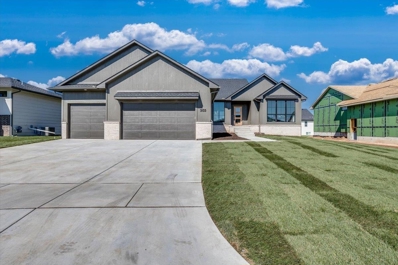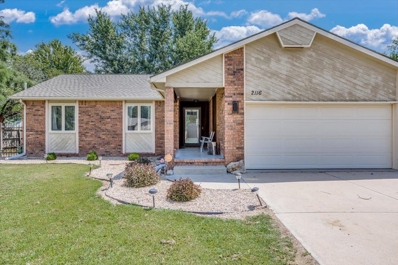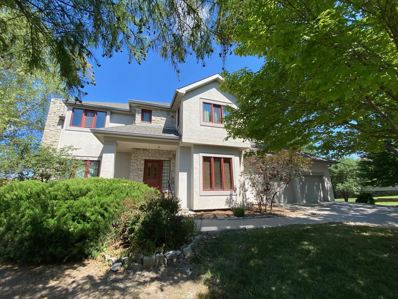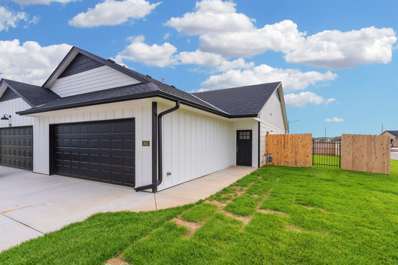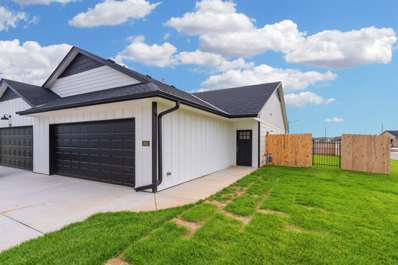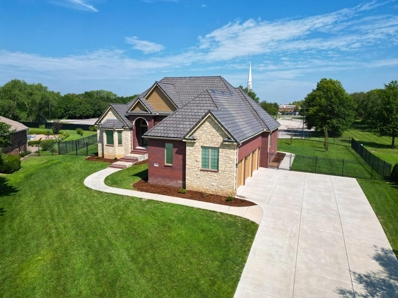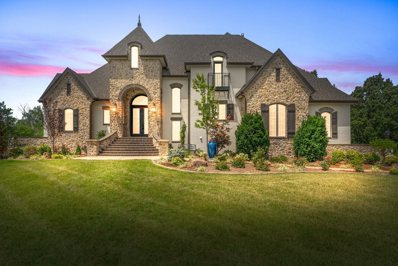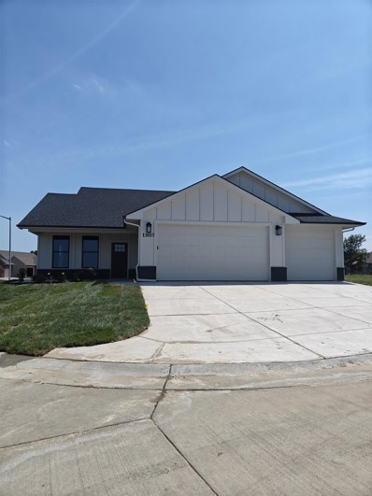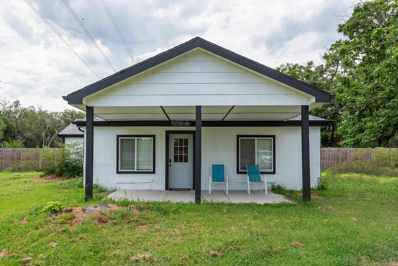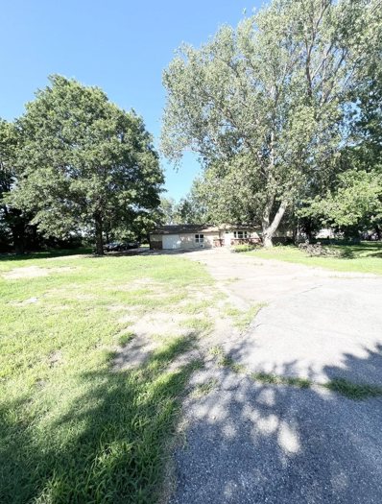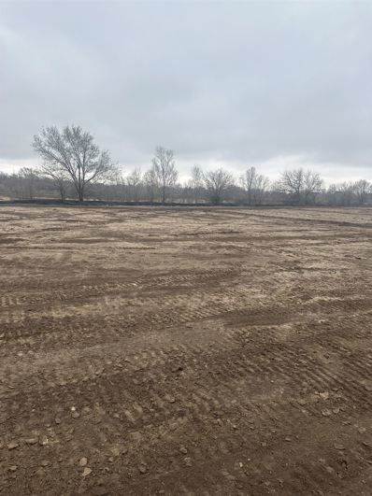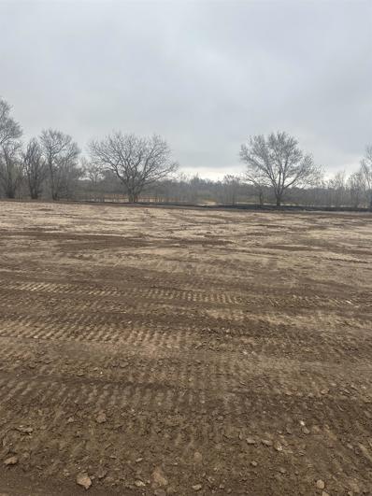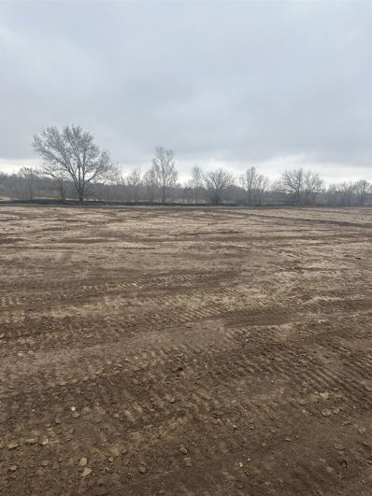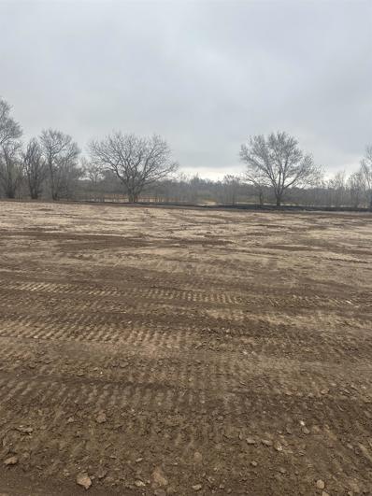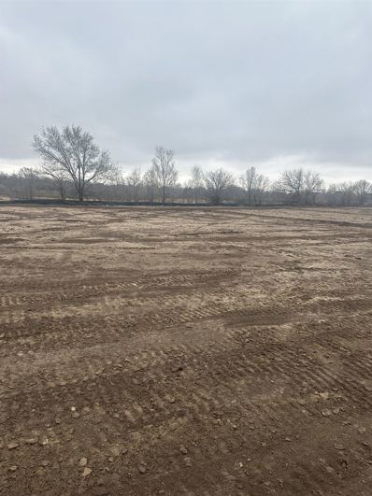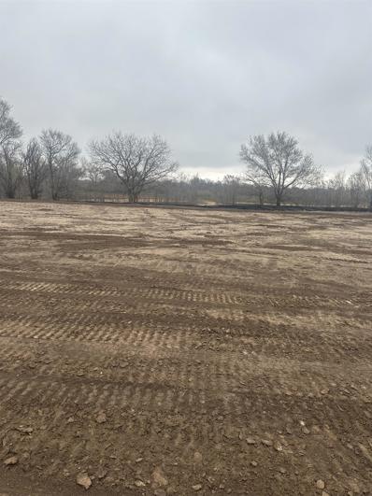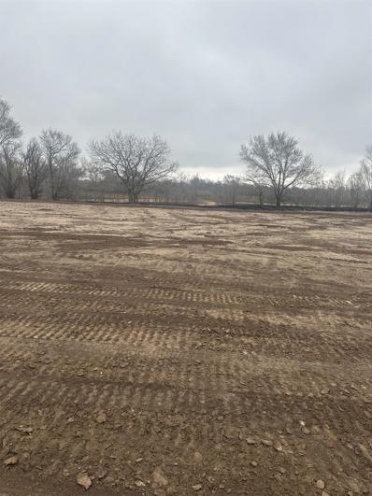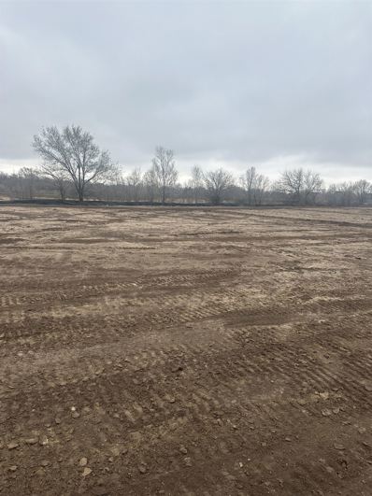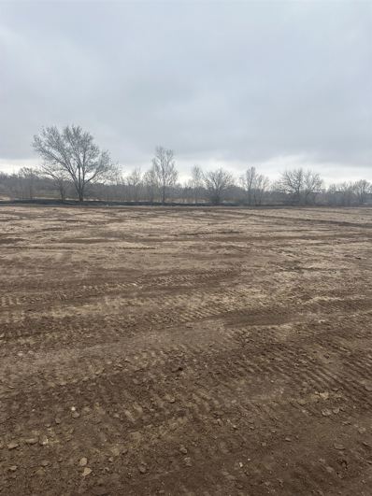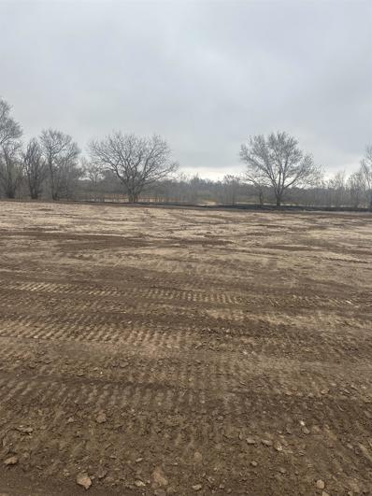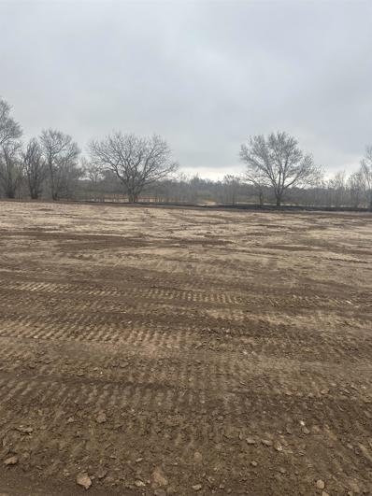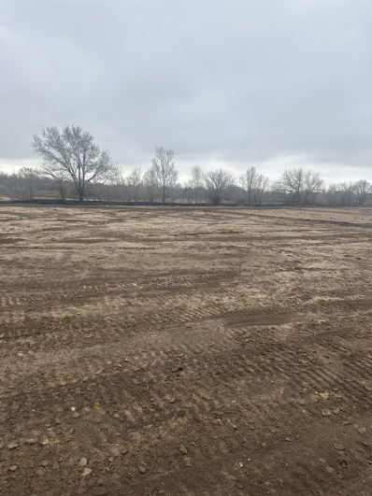Wichita KS Homes for Rent
$114,900
1633 N Pershing St Wichita, KS 67208
- Type:
- Other
- Sq.Ft.:
- 1,073
- Status:
- Active
- Beds:
- 3
- Lot size:
- 0.19 Acres
- Year built:
- 1952
- Baths:
- 1.00
- MLS#:
- 642112
- Subdivision:
- Ken-mar
ADDITIONAL INFORMATION
Great as a starter home or as a investment. Features 3 bedrooms, 1 bath, 1-car garage. Fully fenced-in yard.
$449,000
13517 E Rose St Wichita, KS 67230
- Type:
- Other
- Sq.Ft.:
- 3,066
- Status:
- Active
- Beds:
- 4
- Lot size:
- 0.42 Acres
- Year built:
- 2024
- Baths:
- 3.00
- MLS#:
- 642110
- Subdivision:
- Country Hollow
ADDITIONAL INFORMATION
**Flooring Stage 11-04-2024 ** Brand new home available for sale in the desirable East Wichita area. This has 4 bedrooms, 3 bathrooms with potential 5 bedrooms 4 bathrooms, a generous 1605 sq. ft. of living space, and a convenient 3-car attached garage. The fully finished basement features a large family room for relaxation and entertaining.
$529,999
3133 Judith Wichita, KS 67205
- Type:
- Other
- Sq.Ft.:
- 2,749
- Status:
- Active
- Beds:
- 5
- Lot size:
- 0.24 Acres
- Year built:
- 2024
- Baths:
- 3.00
- MLS#:
- 642173
- Subdivision:
- Fontana
ADDITIONAL INFORMATION
Welcome to Socora's stunning Lockmoor plan that perfectly blends modern elegance and comfort. As you step inside, you're greeted with a warm and inviting space adorned with a beautifully decorative tray ceiling in the living area, adding a touch of sophistication. The beauty and warmth of the electric fireplace serves as a focal point creating the perfect ambience for entertaining guests or relaxing evenings. The kitchen is a chef's dream showcasing a sleek quartz island, ample counter top space, walk-in pantry and under-cabinet lighting adding a soft glow and functionality to all your cooking needs. The primary suite has its own ensuite with double vanities, fully tiled shower and suitable closet space. Two additional bedrooms on the main level share a stylish bathroom, providing comfort and privacy for the entire family. Another attraction of this plan extends to the basement serving as an entertainment hub with a wet bar, two more bedrooms and a full bath. Step outside to the large covered deck and oversized yard, ideal for outdoor activities and relaxation. This house is more than just a place to live, it's a lifestyle. Come experience it for yourself! Sod, sprinklers and well are included in the price. Fontana offers a zero-entry pool with splash pad, playground, walking paths and lakes. It's also minutes away from NewMarket Square for all your shopping and dining needs. A $175 mailbox key fee is collected at closing. LOWER SPECIALS, LOWER TAXES AND MAIZE SCHOOLS. All information deemed reliable and not guaranteed. OPEN THURS - MON 1:00-5:00 OR ANYTIME BY APPOINTMENT.
$250,000
2116 N Murray Cir Wichita, KS 67212
- Type:
- Other
- Sq.Ft.:
- 2,456
- Status:
- Active
- Beds:
- 4
- Lot size:
- 0.2 Acres
- Year built:
- 1984
- Baths:
- 3.00
- MLS#:
- 642085
- Subdivision:
- Jamesburg Park
ADDITIONAL INFORMATION
Come home to this cozy ranch home, as you enter you will be welcomed by the open living room with vaulted ceilings, and a wood burning fireplace! Great kitchen with eating bar and large dining area. Laundry is in the basement. Spacious master bedroom with a walk-in closet plus an additional closet and a bath with a large vanity, tub/shower and linen storage! The main offers two more nice sized bedrooms and a full hall bath. The basement has a large family room with a daylight, large bedroom with and a full bathroom! Also finished is a huge laundry room and a craft room with workbench and sink! The home faces west and the backyard has a nice concrete patio. New Roof Installed Oct 2024.
- Type:
- Other
- Sq.Ft.:
- 3,510
- Status:
- Active
- Beds:
- 4
- Lot size:
- 0.5 Acres
- Year built:
- 2001
- Baths:
- 4.00
- MLS#:
- 641998
- Subdivision:
- Springdale Lakes
ADDITIONAL INFORMATION
This stunning two-story residence, owned by a single family, is situated on a large corner lot of over 0.5 acres, perfectly positioned on a serene pond. Boasting four spacious bedrooms and a dedicated study, this home offers plenty of space for both relaxation and productivity. The main level features solid concrete walls, ensuring durability and peace of mind. The living room is a cozy retreat with a magnificent wood-burning fireplace, adorned with stacked stone reaching up to the ceiling, and a skylight window that floods the space with natural light. The entire home benefits from large windows, creating a bright and inviting atmosphere. The Hunter Douglas window treatments on the main level provide both style and function. Each of the four bedrooms is generously sized, offering plenty of room to create your own personal haven. For added convenience, a Stiltz elevator on the main floor provides easy access to the second floor. The kitchen is a chef's delight, featuring granite tile countertops and all appliances included. Entertain guests at the wet bar located in the downstairs living area or host gatherings on the expansive brick patio in the backyard. The master bathroom is a luxurious escape with a towel warmer, a jetted tub, and a master shower. The home is equipped with a two-zone AC unit, ensuring comfort throughout the year. This beautiful stucco-sided home is nestled in a quiet, picturesque neighborhood with no HOA restrictions. Enjoy the convenience of being in a prime location near the highway, offering easy access to both Andover and Wichita. Don't miss the opportunity to make this exceptional property your forever home!
- Type:
- Other
- Sq.Ft.:
- 1,200
- Status:
- Active
- Beds:
- 3
- Lot size:
- 0.46 Acres
- Year built:
- 2022
- Baths:
- 2.00
- MLS#:
- 641985
- Subdivision:
- Angel Fire
ADDITIONAL INFORMATION
Brand new ONE SIDE of duplex for sale includes 3 bdrms. 2 baths and a 2-car garage. Zero entry level. Seller is offering $7,500 in seller paid closing costs!! Custom features throughout include 9 and 10 ft. ceilings, granite countertops, luxury vinyl tile flooring & enameled white trim. Kitchen boasts separate eating island, large walk-in pantry and stainless steel GE appliances which include stove, dishwasher, built-in microwave and refrigerator. Master bedroom suite features master bath with walk-in shower and a large walk-in closet. Separate laundry room. Fully landscaped fenced yard with sprinkler system and a shared irrigation well. Owner has paid off sewer and water specials with very low special taxes remaining, at approximately $53/month per side. You will not see this on other new duplexes! Generals and specials are estimated per a lot split. Pictures and tour are representative of another duplex but with the same layout and features. More duplexes available to purchase! All information deemed reliable but not guaranteed. Buyers and buyers agents to verify all information.
$184,900
3510 W Angel St. Wichita, KS 67217
- Type:
- Other
- Sq.Ft.:
- 1,200
- Status:
- Active
- Beds:
- 3
- Lot size:
- 0.25 Acres
- Year built:
- 2022
- Baths:
- 2.00
- MLS#:
- 641980
- Subdivision:
- Angel Fire
ADDITIONAL INFORMATION
Brand new ONE SIDE of duplex for sale includes 3 bdrms. 2 baths and a 2-car garage. Zero entry level. Seller is offering $7,500 in seller paid closing costs!! Custom features throughout include 9 and 10 ft. ceilings, granite countertops, luxury vinyl tile flooring & enameled white trim. Kitchen boasts separate eating island, large walk-in pantry and stainless steel GE appliances which include stove, dishwasher, built-in microwave and refrigerator. Master bedroom suite features master bath with walk-in shower and a large walk-in closet. Separate laundry room. Fully landscaped fenced yard with sprinkler system and a shared irrigation well. Owner has paid off sewer and water specials with very low special taxes remaining, at approximately $53/month per side. You will not see this on other new duplexes! General taxes have not been fully assessed yet. Pictures and tour are representative of another duplex but with the same layout and features. More duplexes available to purchase! All information deemed reliable but not guaranteed. Buyers and buyers agents to verify all information.
- Type:
- Other
- Sq.Ft.:
- 5,373
- Status:
- Active
- Beds:
- 5
- Lot size:
- 0.49 Acres
- Year built:
- 2019
- Baths:
- 4.00
- MLS#:
- 641651
- Subdivision:
- Fox Pointe
ADDITIONAL INFORMATION
Your dream home awaits! Located in Northeast Wichita, this 5-bedroom, 4-bathroom, 3-office home completed in 2021 boasts almost 5,400 finished square feet featuring beautiful finishes, including vaulted ceilings, granite countertops, hardwood floors, gorgeous chandeliers, and so much more! As soon as you step through the double front door, you're welcomed by a large foyer that flows seamlessly into the formal living room, formal dining room, and/or 1 of 3 home offices. Complete with gas fireplace, the living room is the perfect space for elegant gatherings or cozy relaxation. The high-end kitchen features soft close cabinetry, and comes complete with all appliances, including a double oven with warming drawer, gas cooktop, built in microwave, dishwasher, disposal and refrigerator, as well as an eat-in area and bar top perfect for casual family meals. The thoughtfully designed split-bedroom floor plan ensures privacy, while the expansive layout provides room to roam. Retreat to the spacious master bedroom, complete with gorgeous ensuite featuring double vanities, jetted tub, separate shower, and walk-in closet. Did I mention access to the private, enclosed deck from both the master bedroom and kitchen?!? The main floor is complete with 2 additional bedrooms, 2 additional bathrooms, a spacious laundry room with sink, and access to the 3-car garage. As you make your way down to the basement, you'll be greeted by an oversized family room with another gas fireplace, creating a warm and inviting atmosphere. The huge wet bar, surround sound throughout, and separate home theater are perfect for entertaining guests or enjoying a quiet evening at home. With 2 more bedrooms, 2 more home offices, a non-conforming room, 4th bathroom, safe room and additional laundry hook-ups, abundant space throughout this home offers room for all your needs. With essentially all new systems (2 HVAC units w/ whole home humidifiers, 2 sump pumps, 1 hot water heater with room for another), you can enjoy the benefits of an almost brand-new home, in an established neighborhood, with convenient location to easily access restaurants, shopping, and entertainment (Bradley Fair, The Waterfront), as well as K-96 highway. Don't miss out on this perfect blend of luxury and comfort, schedule your private showing today!
$355,000
1536 W 13th St N Wichita, KS 67203
- Type:
- Other
- Sq.Ft.:
- 3,290
- Status:
- Active
- Beds:
- 4
- Lot size:
- 0.16 Acres
- Year built:
- 1930
- Baths:
- 4.00
- MLS#:
- 641965
- Subdivision:
- Riverside
ADDITIONAL INFORMATION
Awesome home ON THE ARKANSAS RIVER full brick Tudor with amenities in the sought after Riverside Wichita 'Where the two rivers meet'. The 1930s charm is an Ideal location in the Museum district of Wichita also near schools, parks, playgrounds, Sims Golf Course, Exploration Place, Wichita Art museum, Botanica, Cowtown, All Indian Center, and downtown entertainment. When you need to find something to do made easy go to Riverside. The interior of the home has tall ceilings, hardwood and tile floors with comfortable carpet in the master bedroom. 4 +bedrooms with 4 restrooms, large open living room, study/meditation/SUN room, fully screened-in covered side porch patio with river view, formal dining room, kitchen with breakfast room. Lower level has a theatre/recreation room, a bonus room with full bathroom, large laundry area with additional storage room. Back Patio is ideal for entertaining with in-ground pool and covered patio. Additional ATTIC storage space and Rod Iron gate to the backyard for private parking and circle drive for quick access. When will you host your first pool party in your new home? This HOME IS LIT especially with lights for holidays!!
$1,250,000
14000 E Summerfield Cir Wichita, KS 67230
- Type:
- Other
- Sq.Ft.:
- 5,594
- Status:
- Active
- Beds:
- 5
- Lot size:
- 1.23 Acres
- Year built:
- 2007
- Baths:
- 6.00
- MLS#:
- 641949
- Subdivision:
- Savanna At Castle Rock Ranch
ADDITIONAL INFORMATION
Welcome to 14000 Summerfield Cir, a stunning property that commands attention from the moment you enter the cul-de-sac. The exterior boasts beautiful, new landscaping and a striking combination of brick and stone. Ascend the stairs and step through the double doors into a foyer that impresses with soaring ceilings and abundant natural light. Inside, the living room captivates with a gorgeous stone fireplace and expansive windows framing views of the deck and backyard. The kitchen, the heart of the home, features a spacious, newly painted granite island, new appliances and including a Viking professional gas range and double oven, and a convenient pot filler. Ample cabinet space and a walk-in pantry ensure both functionality and style. The dining room offers a sweeping 180-degree view and includes a coffee/wet bar, all of it is just perfect for hosting gatherings. The primary suite on the main level provides a spacious retreat with views of the deck and gorgeous backyard and water. The primary bathroom is a sanctuary, boasting dual sinks, an additional vanity, a walk-in stone shower with multiple controls and shower headss, and a separate soaker tub positioned to overlook a tranquil pond. The closet is equally impressive, with floor-to-ceiling storage featuring clothing racks, shoe shelves, a built-in dresser, and a comfortable sitting bench and natural light! Venture to the upper level, where a loft space overlooks the living room, offering versatility as a playroom, office, or gym area. Both additional bedrooms on this level feature ensuite bathrooms and walk-in closets, reading and play alcoves while providing privacy and comfort for family or guests. The full walk-out basement is bathed in natural light and newly carpeted, comprising a spacious living room, a game room, and a wine grotto. It also includes an office space, two bedrooms, one full bathroom, one half bathroom (adorably remodeled), and generous storage areas including two separate storage rooms and under-stair storage. Outside, the expansive deck with amazing views, new sun awning and new stairs, along with a covered patio… provides multiple spaces for outdoor enjoyment. Don’t miss the best climbing tree ever… Tilty! The expansive, two story tall, 4+ car garage accommodates vehicles, toys, and projects, complete with an added EV charging station. This home combines functional elegance with thoughtful design throughout its living spaces, indoors and out, promising a lifestyle of comfort and sophistication.
$329,900
13015 Equestrian Wichita, KS 67230
- Type:
- Other
- Sq.Ft.:
- 1,597
- Status:
- Active
- Beds:
- 3
- Lot size:
- 0.24 Acres
- Year built:
- 2024
- Baths:
- 2.00
- MLS#:
- 641921
- Subdivision:
- The Gaits At Paddock
ADDITIONAL INFORMATION
Available Soon! Spacious and tastefully appointed patio home by RJ Castle Construction! Open living plan featuring modern kitchen,3BR, 2 Ba, 3 car garage, and attention to detail throughout!
$230,000
5944 N Seneca Wichita, KS 67204
- Type:
- Other
- Sq.Ft.:
- 1,640
- Status:
- Active
- Beds:
- 3
- Lot size:
- 0.91 Acres
- Year built:
- 1950
- Baths:
- 2.00
- MLS#:
- 641907
- Subdivision:
- Van View
ADDITIONAL INFORMATION
Want the convenience of living in Wichita with the feel of country living? Then you need to see this beautiful ranch style home that sits on almost an acre and is less than a 10-minute drive to Wal-Mart, Park City, Valley Center, and 1-135. The home was gutted and rebuilt in 2023 with new HVAC, flooring, lateral lines, septic tank, and fence. A master ensuite, granite counter tops, tile shower in the main bath, spacious mudroom, and covered patios are just a few of the many perks this home has to offer! Schedule your showing and make 5944 N Seneca your home today!
- Type:
- Other
- Sq.Ft.:
- 1,700
- Status:
- Active
- Beds:
- 3
- Lot size:
- 1 Acres
- Year built:
- 1981
- Baths:
- 2.00
- MLS#:
- 641824
- Subdivision:
- Lr Stevens
ADDITIONAL INFORMATION
1420 E 59th Ct South is a perfect 1 acre house for a family wanting a quiet neighborhood and some acreage. Step inside to the lovely home with freshly remodeled features and updated items such as BRAND NEW windows, doors, flooring, hot water heater electric wiring, and plumbing. There is a dining area right next to the kitchen and a spacious bonus room right off the dining nook that would be great for hosting gatherings with friends and family. The kitchen is equipped with essential appliances including a refrigerator, stove/oven, microwave and ample cabinet space for storage. Three bedrooms, two fully remodeled bathrooms, and a laundry closet complete this main level. There is an attached one car garage, a storage shed, and a good sized backyard offering plenty of space for outdoor enjoyment.
- Type:
- Land
- Sq.Ft.:
- n/a
- Status:
- Active
- Beds:
- n/a
- Lot size:
- 0.15 Acres
- Baths:
- MLS#:
- 641879
- Subdivision:
- Jacobs Farm
ADDITIONAL INFORMATION
Closed builder program. Taxes are estimated and disclosed for when taxes are fully assessed.
- Type:
- Land
- Sq.Ft.:
- n/a
- Status:
- Active
- Beds:
- n/a
- Lot size:
- 0.09 Acres
- Baths:
- MLS#:
- 641878
- Subdivision:
- Jacobs Farm
ADDITIONAL INFORMATION
Closed builder program. Taxes are estimated and disclosed for when taxes are fully assessed.
- Type:
- Land
- Sq.Ft.:
- n/a
- Status:
- Active
- Beds:
- n/a
- Lot size:
- 0.09 Acres
- Baths:
- MLS#:
- 641876
- Subdivision:
- Jacobs Farm
ADDITIONAL INFORMATION
Closed builder program. Taxes are estimated and disclosed for when taxes are fully assessed.
- Type:
- Land
- Sq.Ft.:
- n/a
- Status:
- Active
- Beds:
- n/a
- Lot size:
- 0.09 Acres
- Baths:
- MLS#:
- 641875
- Subdivision:
- Jacobs Farm
ADDITIONAL INFORMATION
Closed builder program. Taxes are estimated and disclosed for when taxes are fully assessed.
- Type:
- Land
- Sq.Ft.:
- n/a
- Status:
- Active
- Beds:
- n/a
- Lot size:
- 0.11 Acres
- Baths:
- MLS#:
- 641874
- Subdivision:
- Jacobs Farm
ADDITIONAL INFORMATION
Closed builder program. Taxes are estimated and disclosed for when taxes are fully assessed.
- Type:
- Land
- Sq.Ft.:
- n/a
- Status:
- Active
- Beds:
- n/a
- Lot size:
- 0.15 Acres
- Baths:
- MLS#:
- 641873
- Subdivision:
- Jacobs Farm
ADDITIONAL INFORMATION
Closed builder program. Taxes are estimated and disclosed for when taxes are fully assessed.
- Type:
- Land
- Sq.Ft.:
- n/a
- Status:
- Active
- Beds:
- n/a
- Lot size:
- 0.15 Acres
- Baths:
- MLS#:
- 641871
- Subdivision:
- Jacobs Farm
ADDITIONAL INFORMATION
Closed builder program. Taxes are estimated and disclosed for when taxes are fully assessed.
- Type:
- Land
- Sq.Ft.:
- n/a
- Status:
- Active
- Beds:
- n/a
- Lot size:
- 0.09 Acres
- Baths:
- MLS#:
- 641870
- Subdivision:
- Jacobs Farm
ADDITIONAL INFORMATION
Closed builder program. Taxes are estimated and disclosed for when taxes are fully assessed.
- Type:
- Land
- Sq.Ft.:
- n/a
- Status:
- Active
- Beds:
- n/a
- Lot size:
- 0.09 Acres
- Baths:
- MLS#:
- 641869
- Subdivision:
- Jacobs Farm
ADDITIONAL INFORMATION
Closed builder program. Taxes are estimated and disclosed for when taxes are fully assessed.
- Type:
- Land
- Sq.Ft.:
- n/a
- Status:
- Active
- Beds:
- n/a
- Lot size:
- 0.09 Acres
- Baths:
- MLS#:
- 641867
- Subdivision:
- Jacobs Farm
ADDITIONAL INFORMATION
Closed builder program. Taxes are estimated and disclosed for when taxes are fully assessed.
- Type:
- Land
- Sq.Ft.:
- n/a
- Status:
- Active
- Beds:
- n/a
- Lot size:
- 0.09 Acres
- Baths:
- MLS#:
- 641866
- Subdivision:
- Jacobs Farm
ADDITIONAL INFORMATION
Closed builder program. Taxes are estimated and disclosed for when taxes are fully assessed.
- Type:
- Land
- Sq.Ft.:
- n/a
- Status:
- Active
- Beds:
- n/a
- Lot size:
- 0.12 Acres
- Baths:
- MLS#:
- 641865
- Subdivision:
- Jacobs Farm
ADDITIONAL INFORMATION
Closed builder program. Taxes are estimated and disclosed for when taxes are fully assessed.
Andrea D. Conner, License 237733, Xome Inc., License 2173, [email protected], 844-400-XOME (9663), 750 Highway 121 Bypass, Ste 100, Lewisville, TX 75067
Information being provided is for consumers' personal, non-commercial use and may not be used for any purpose other than to identify prospective properties consumers may be interested in purchasing. This information is not verified for authenticity or accuracy, is not guaranteed and may not reflect all real estate activity in the market. © 1993 -2024 South Central Kansas Multiple Listing Service, Inc. All rights reserved
Wichita Real Estate
The median home value in Wichita, KS is $172,400. This is lower than the county median home value of $198,500. The national median home value is $338,100. The average price of homes sold in Wichita, KS is $172,400. Approximately 51.69% of Wichita homes are owned, compared to 37.67% rented, while 10.64% are vacant. Wichita real estate listings include condos, townhomes, and single family homes for sale. Commercial properties are also available. If you see a property you’re interested in, contact a Wichita real estate agent to arrange a tour today!
Wichita, Kansas has a population of 394,574. Wichita is less family-centric than the surrounding county with 28.88% of the households containing married families with children. The county average for households married with children is 30.6%.
The median household income in Wichita, Kansas is $56,374. The median household income for the surrounding county is $60,593 compared to the national median of $69,021. The median age of people living in Wichita is 35.4 years.
Wichita Weather
The average high temperature in July is 91.7 degrees, with an average low temperature in January of 21.7 degrees. The average rainfall is approximately 33.9 inches per year, with 12.7 inches of snow per year.


