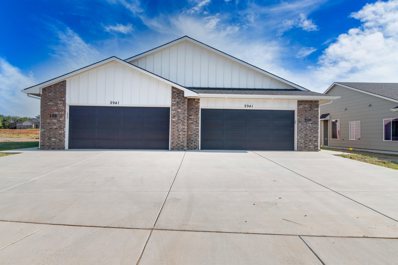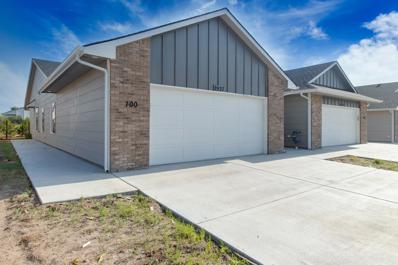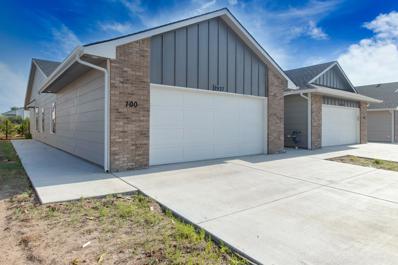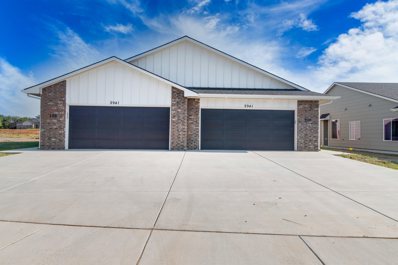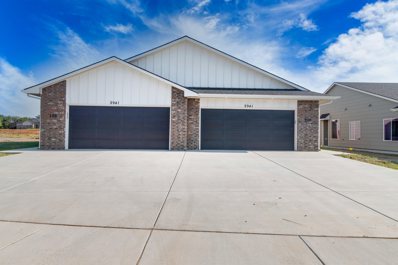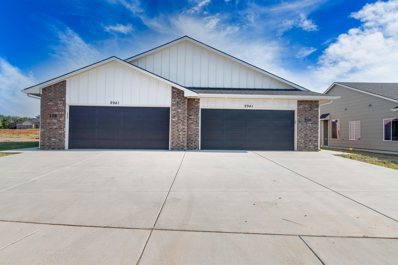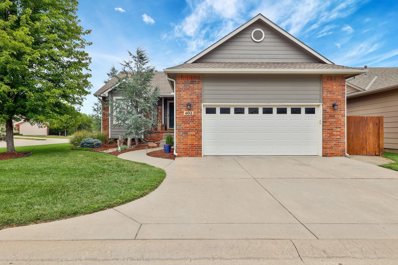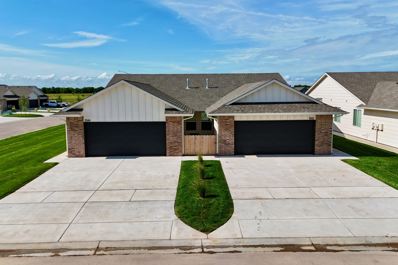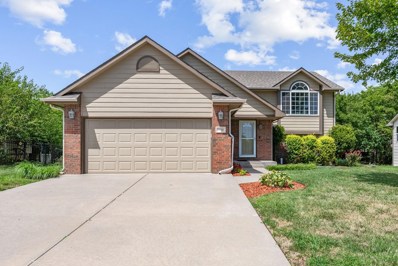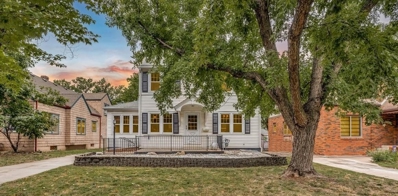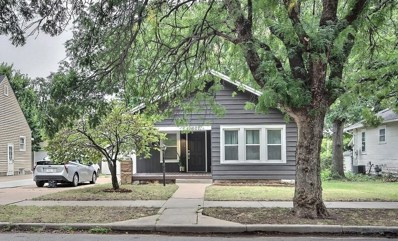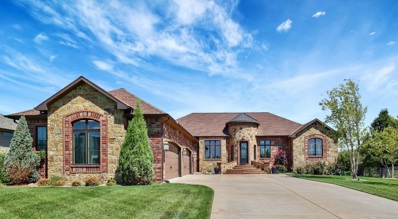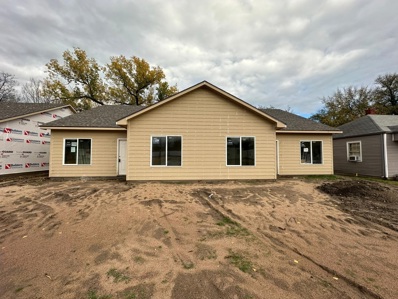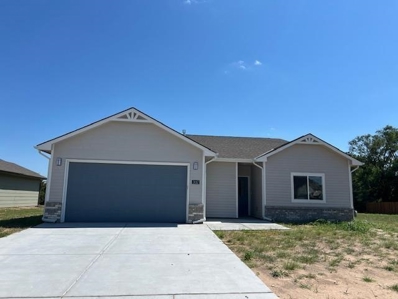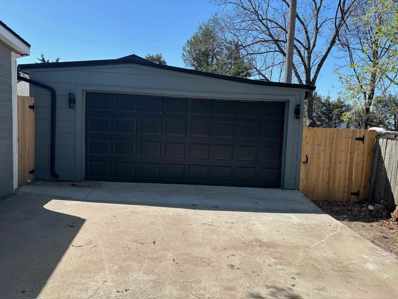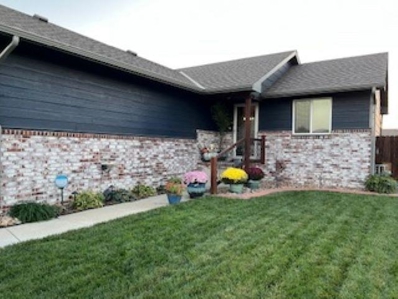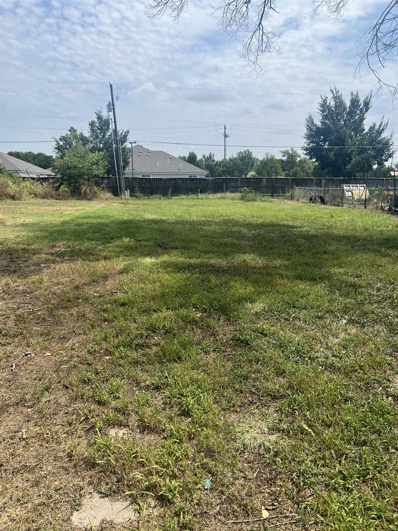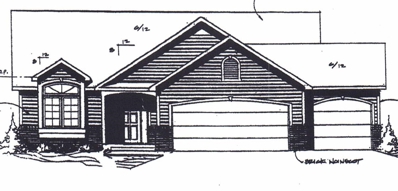Wichita KS Homes for Rent
- Type:
- Cluster
- Sq.Ft.:
- n/a
- Status:
- Active
- Beds:
- n/a
- Lot size:
- 0.21 Acres
- Year built:
- 2024
- Baths:
- MLS#:
- 643352
ADDITIONAL INFORMATION
corner lot with BOTH sides open! NEW multifamily home with OPEN floor plans on each side,three bedrooms, two full bathrooms,, walkin shower and walkin closet in master. Rents go for $1500 per side for this duplex. Currently available for immediate move-ins in Valley Center School district. Excellent for active lifestyles with low maintenance living. HOA covers lawns. Tenants cover utilities. Living space is very nice with modern finishes, LVP flooring, granite in kitchen and bathrooms. Walkin pantry in kitchen. Vaulted living space and 9foot ceilings. Outdoor covered patio with rod-iron fenced backyards. Corner lot with extra parking potential. CAN BE SOLD AS PART OF A PACKAGE of twin homes/duplexes.
- Type:
- Cluster
- Sq.Ft.:
- n/a
- Status:
- Active
- Beds:
- n/a
- Lot size:
- 689.07 Acres
- Year built:
- 2024
- Baths:
- MLS#:
- 643350
ADDITIONAL INFORMATION
Both sides leased! NEW multifamily home with functional four bedroom split bedrooms floor plans on each side, two full bathrooms-tub/shower combo, walkin shower and walkin closet in master. Rents go for $1650 to 1800 per side for this unit. Currently available for immediate move-ins near 53rd Street NORTH & Meridian AVe. Excellent for active lifestyles with low maintenance living. HOA covers lawns. Tenants cover utilities. Popular Valley Center schools and walking distance to Walmart, Braums, Culvers and other nearby conveniences. Living space is very nice with modern finishes, LVP flooring, granite in kitchen and bathrooms. Walkin pantry in kitchen. Vaulted living space and 9foot ceilings. Outdoor covered patio with rod-iron fenced backyards. End of Culdesac. CAN BE SOLD AS PART OF A PACKAGE of twin homes/duplexes.
- Type:
- Cluster
- Sq.Ft.:
- n/a
- Status:
- Active
- Beds:
- n/a
- Lot size:
- 689.07 Acres
- Year built:
- 2024
- Baths:
- MLS#:
- 643349
ADDITIONAL INFORMATION
Both sides leased! NEW multifamily home with functional four bedroom split bedrooms floor plans on each side, two full bathrooms-tub/shower combo, walkin shower and walkin closet in master. Rents go for $1650 to 1800 per side for this unit. Currently available for immediate move-ins near 53rd Street NORTH & Meridian AVe. Excellent for active lifestyles with low maintenance living. HOA covers lawns. Tenants cover utilities. Popular Valley Center schools and walking distance to Walmart, Braums, Culvers and other nearby conveniences. Living space is very nice with modern finishes, LVP flooring, granite in kitchen and bathrooms. Walkin pantry in kitchen. Vaulted living space and 9foot ceilings. Outdoor covered patio with rod-iron fenced backyards. End of Culdesac. CAN BE SOLD AS PART OF A PACKAGE of twin homes/duplexes.
- Type:
- Cluster
- Sq.Ft.:
- n/a
- Status:
- Active
- Beds:
- n/a
- Lot size:
- 0.25 Acres
- Year built:
- 2024
- Baths:
- MLS#:
- 643348
ADDITIONAL INFORMATION
One side open for living now. NEW multifamily home with OPEN floor plans on each side,three bedrooms, two full bathrooms,, walkin shower and walkin closet in master. Rents go for $1500 per side for this duplex. Currently available for immediate move-ins in Valley Center School district. Excellent for active lifestyles with low maintenance living. HOA covers lawns. Tenants cover utilities. Living space is very nice with modern finishes, LVP flooring, granite in kitchen and bathrooms. Walkin pantry in kitchen. Vaulted living space and 9foot ceilings. Outdoor covered patio with rod-iron fenced backyards. Corner lot with extra parking potential. CAN BE SOLD AS PART OF A PACKAGE of twin homes/duplexes.
- Type:
- Cluster
- Sq.Ft.:
- n/a
- Status:
- Active
- Beds:
- n/a
- Lot size:
- 0.22 Acres
- Year built:
- 2024
- Baths:
- MLS#:
- 643347
ADDITIONAL INFORMATION
One side open for living now. NEW multifamily home with OPEN floor plans on each side,three bedrooms, two full bathrooms,, walkin shower and walkin closet in master. Rents go for $1500 per side for this duplex. Currently available for immediate move-ins in Valley Center School district. Excellent for active lifestyles with low maintenance living. HOA covers lawns. Tenants cover utilities. Living space is very nice with modern finishes, LVP flooring, granite in kitchen and bathrooms. Walkin pantry in kitchen. Vaulted living space and 9foot ceilings. Outdoor covered patio with rod-iron fenced backyards. Corner lot with extra parking potential. CAN BE SOLD AS PART OF A PACKAGE of twin homes/duplexes.
- Type:
- Cluster
- Sq.Ft.:
- n/a
- Status:
- Active
- Beds:
- n/a
- Lot size:
- 0.26 Acres
- Year built:
- 2024
- Baths:
- MLS#:
- 643343
ADDITIONAL INFORMATION
One side open for living now. NEW multifamily home with OPEN floor plans on each side,three bedrooms, two full bathrooms,, walkin shower and walkin closet in master. Rents go for $1500 per side for this duplex. Currently available for immediate move-ins in Valley Center School district. Excellent for active lifestyles with low maintenance living. HOA covers lawns. Tenants cover utilities. Living space is very nice with modern finishes, LVP flooring, granite in kitchen and bathrooms. Walkin pantry in kitchen. Vaulted living space and 9foot ceilings. Outdoor covered patio with rod-iron fenced backyards. Corner lot with extra parking potential. CAN BE SOLD AS PART OF A PACKAGE of twin homes/duplexes.
$369,900
402 S Nineiron Ct Wichita, KS 67235
- Type:
- Other
- Sq.Ft.:
- 2,317
- Status:
- Active
- Beds:
- 3
- Lot size:
- 0.17 Acres
- Year built:
- 2002
- Baths:
- 3.00
- MLS#:
- 643305
- Subdivision:
- Auburn Hills
ADDITIONAL INFORMATION
BACK ON THE MARKET AT NO FAULT OF THE SELLER!! Previous Buyer got diagnosed with cancer & could not proceed. Appraisal & Inspections all completed. This gorgeous Auburn Hills patio home is a Must-See! Completely updated and tastefully designed, this 3-bedroom, 3-bathroom gem is truly impressive. Walk into the spacious living room which features a gas fireplace and stunning views of the patio. The kitchen boasts an open layout with granite countertops, a peninsula, pull-out pantry shelving, and stainless steel appliances. Off of the kitchen is the laundry room that has another pantry closet. The two car garage is oversized and has built in cabinetry along with storage shelves along its ceiling. Each bathroom has quartz countertops, neutral cabinetry, and elegant glass backsplashes. The main floor offers two bedrooms and two baths, including a master suite with a walk-in closet, jetted tub, and tiled shower. This fully finished basement provides a third bedroom, bathroom, ample storage, and a large family and recreation room, complete with a dry bar, custom wood plank bar, Kegerator, beverage fridge, and matching wood-paneled wall. Step outside to your backyard oasis, perfect for entertaining. The covered outdoor space includes your own kitchen with built in Napoleon grill, granite countertops, & a place for a fridge. This backyard is a true oasis with the large stone patio, water features, a natural gas fire pit, night lightscaping, and up-lit trees. You'll love the professional landscaping which surrounds the entire property. The property is maintained with an HOA that covers lawn care, sprinkler maintenance, trash, and snow removal. No special assessments. Come check out this home today!
- Type:
- Other
- Sq.Ft.:
- 2,752
- Status:
- Active
- Beds:
- 8
- Lot size:
- 0.26 Acres
- Year built:
- 2023
- Baths:
- 4.00
- MLS#:
- 643299
- Subdivision:
- None Listed On Tax Record
ADDITIONAL INFORMATION
This newly built, executive twin home located in the Valley Center School District is conveniently located near shopping, dining, entertainment opportunities and is pre-leased on both sides! Featuring 2 zero-entry units each equipped with 4 bedrooms, 2 bathrooms, 2 car garage with opener, vaulted ceilings, and a walk-in closet. Each side features luxury vinyl flooring throughout, quarts countertops in the kitchen and baths, and access to a covered patio. Both yards are landscaped to include sod, sprinkler systems, and wrought iron fencing. All lawn maintenance and mowing is managed by the HOA. Community features include neighborhood ponds and playground. Some information may be estimated and is not guaranteed. Please verify schools with USD 262.
$155,000
1521 N Waco Wichita, KS 67203
- Type:
- Other
- Sq.Ft.:
- 1,532
- Status:
- Active
- Beds:
- 4
- Lot size:
- 0.16 Acres
- Year built:
- 1920
- Baths:
- 1.00
- MLS#:
- 643293
- Subdivision:
- Sherwood
ADDITIONAL INFORMATION
**Move-In Ready! Stunning 4-Bedroom Home with Modern Updates** Step into this charming 4-bedroom gem, where every detail has been lovingly cared for and updated. Enjoy the inviting covered front porch, perfect for relaxing with a cup of coffee or greeting guests. Inside, you'll find a home that truly shines: the exterior has been recently painted, and the interior features stylish vinyl plank flooring in the kitchen and bathrooms, complemented by beautifully refinished hardwood floors throughout. The roof is approximately 10 years old, offering peace of mind for years to come. Please note, the home does have a minor foundation leak that is currently being addressed by Masters Basement. The repair plan includes epoxy injection and rerouting of the gutters to ensure a long-lasting fix. Don’t miss the opportunity to own this meticulously maintained home—it's ready for you to move in and make it your own!
$500,000
12113 W Ridgepoint Wichita, KS 67235
- Type:
- Other
- Sq.Ft.:
- 3,621
- Status:
- Active
- Beds:
- 5
- Lot size:
- 0.31 Acres
- Year built:
- 1988
- Baths:
- 4.00
- MLS#:
- 643288
- Subdivision:
- Autumn Ridge
ADDITIONAL INFORMATION
This stunning remodeled home in the coveted Autumn Ridge addition is a dream come true! Recent major updates including new windows, new doors, new siding, added dormers on the roof, not only enhance the home's aesthetic appeal but also improve energy efficiency and reduce maintenance. Boasting 5 spacious bedrooms and 3.5 luxurious baths, this home is designed for comfort and convenience. The kitchen is a chef's paradise with its brand-new layout featuring elegant white cabinets, a central island, pristine quartz countertops, and a walk-in pantry. Modern luxury vinyl floors throughout the main areas add a contemporary touch while ensuring easy maintenance. The expansive dining area accommodates a large table, making it perfect for festive gatherings and daily meals. The living room’s show-stopping stacked stone fireplace, reaching up to the second-story ceiling, creates a warm and inviting focal point. The master bedroom, thoughtfully relocated to the main level, is a sanctuary with an ensuite that boasts double vanity sinks, a large walk-in tile shower, a generous walk-in closet, and a private water closet. Upstairs, two additional bedrooms each have their own sinks and share a tub and toilet, balancing privacy with convenience. The walkout basement, now with new flooring and an additional bathroom, offers versatile space for various needs. This remodel perfectly blends modern living with the charm of Autumn Ridge, creating an ideal haven for your new home!
- Type:
- Other
- Sq.Ft.:
- 2,319
- Status:
- Active
- Beds:
- 5
- Lot size:
- 0.22 Acres
- Year built:
- 2007
- Baths:
- 3.00
- MLS#:
- 643286
- Subdivision:
- The Fairmount
ADDITIONAL INFORMATION
Come see this ONE OWNER, previous MODEL home with tons of upgrades, located in NE Wichita, perfectly situated for convenience to Highway 96 and near Trinity Academy, The Magdalen Catholic Church, and numerous local shopping and dining locations! NEW INTERIOR PAINT! NEW CARPET! This home has been meticulously maintained, loved and has so much to offer. Enjoy a lake view and beautiful landscaping in the front of your home and a one hundred year old tree line providing privacy in the back. This property is also directly across from the community swimming pool and a well-maintained playground. With 5 bedrooms, 3 full bathrooms, and a 2 car garage, this home boasts a thoughtfully designed open floor plan with vaulted ceilings in the living room and master bedroom, and a living room fireplace offering an inviting and spacious ambiance. The master suite is a retreat in itself, featuring two closets, including one generous walk-in, a separate shower, and dual sinks. Wood floors grace the main level, where two additional bedrooms and a full bath provide ample space for family or guests. Descend to the walk-out basement with a large bonus area/family room, and two additional, beautifully finished bedrooms, a full bath, separate laundry room and additional storage closets. The backyard features a NEWLY PAINTED deck, programmable sprinkler system, mature trees AND more beautiful landscaping. Don’t miss your opportunity to see this one! Call us today for a private showing. Ensuring a move-in-ready experience for the buyer.
- Type:
- Other
- Sq.Ft.:
- 2,773
- Status:
- Active
- Beds:
- 4
- Lot size:
- 0.2 Acres
- Year built:
- 2004
- Baths:
- 3.00
- MLS#:
- 643283
- Subdivision:
- Auburn Hills
ADDITIONAL INFORMATION
4 Beds, 3 baths, 3 car garage, Auburn Hills ranch in the Goddard school district! Walk into a large open floor plan featuring tons of space in the living area, great windows, and a gas fireplace. The kitchen opens to the living area & features upgraded appliances, a prep island, eating bar, a walk in pantry, granite counters, & a 2nd eating area for quick meals. There's a formal dining area for family dinners or gatherings. There are 2 beds on the main level in a split plan including an XL master showcasing dual granite sinks, a soaker tub, a step in shower, and a large walk in closet. The laundry is on the main level just off the 3 car garage. The view out basement is finished with beds 3 & 4, and has dual living areas perfect for growing kids or entertaining. Home sits tucked back in a quiet area with a privacy fenced yard that is well sprinkled. The 3 car garage is perfect for your cars, toys, & golf cart. This is a great find in a great area that is ready for you today!
$459,000
8425 E Tamarac St Wichita, KS 67206
- Type:
- Other
- Sq.Ft.:
- 5,206
- Status:
- Active
- Beds:
- 6
- Lot size:
- 0.25 Acres
- Year built:
- 1970
- Baths:
- 1.00
- MLS#:
- 643262
- Subdivision:
- Brookhollow
ADDITIONAL INFORMATION
Finally ready to be shown after estate sale and illness of both owners, bring your buyers now!!! Welcome to this spacious traditional home complete with loads of character throughout, featuring 6 bedrooms, 5.5 bath, 2 master bedrooms including main floor master with oversized gigantic 9.7 x 8 walk-in closet with custom shelves, gourmet kitchen with s/s appliances, double oven, pull put shelves in pantry, tons of cabinets, spacious laundry room, 2 wet bars, wood beam on ceilings, WBFP in spacious main floor family room, new roof.
$275,000
537 N Fountain St Wichita, KS 67208
- Type:
- Other
- Sq.Ft.:
- 1,998
- Status:
- Active
- Beds:
- 4
- Lot size:
- 0.16 Acres
- Year built:
- 1928
- Baths:
- 2.00
- MLS#:
- 643256
- Subdivision:
- Overlook
ADDITIONAL INFORMATION
Beautiful, grand home located in the heart of Sleepy Hollow / College Hill. Walking distance to upbeat restaurants, coffee shops, retail and the MacDonald Golf Course. This home has been lovingly restored to showcase the original woodwork, including built-ins and hardwood floors throughout. Features include stainless steel appliances, granite countertops, new light fixtures, new HVAC system, new electrical panel and new concrete in the garage. The large finished basement has been used as a 4th bedroom or can be used as an additional family area with a built-in bar and several closets and storage areas. The large front and backyard are well maintained and contain majestic and mature oak trees that provide tons of shade. This home would be perfect for anyone wanting to settle down in the heart of Wichita or as a Short-Term Rental or Airbnb.
$525,000
5915 W Kollmeyer Wichita, KS 67205
- Type:
- Other
- Sq.Ft.:
- 3,370
- Status:
- Active
- Beds:
- 4
- Lot size:
- 0.27 Acres
- Year built:
- 2021
- Baths:
- 6.00
- MLS#:
- 643252
- Subdivision:
- Edgewater
ADDITIONAL INFORMATION
Located in the desirable Maize school district, this stunning home, built less than five years ago, offers modern luxury and convenience. Featuring four spacious bedrooms, each with its own en suite bathroom, plus an additional half bath on each floor for guests, this home is designed for comfort and style. The grand entry welcomes you with a statement pivot door and a custom handrail leading into the main living and kitchen area. The kitchen boasts a huge island, ample cabinets, a gas range, built-in oven and microwave, a gas fireplace, a wet bar with an ice-maker, and a 12-foot sliding glass door that opens to a covered deck. The East-facing backyard provides the perfect shaded retreat, complete with a TV wall for outdoor entertainment. The primary bedroom is a spacious sanctuary, with direct access to the laundry area for added convenience. The lower level of the home continues the theme of luxury and functionality, featuring a large living area, another wet bar, and plenty of cabinet space, making it an ideal space for relaxation and entertaining. This home truly combines modern design with thoughtful details to create an exceptional living experience.
$150,000
607 S Holyoke St Wichita, KS 67218
- Type:
- Other
- Sq.Ft.:
- 1,625
- Status:
- Active
- Beds:
- 2
- Lot size:
- 0.16 Acres
- Year built:
- 1922
- Baths:
- 1.00
- MLS#:
- 643246
- Subdivision:
- Indiana
ADDITIONAL INFORMATION
Welcome to this cozy and charming 2-bedroom, 1-bathroom single family home in Wichita, KS! With 1,088 sq ft. of beautifully updated living space, this home is ready for you to move in and make it your own. Step inside to find new luxury flooring throughout, new countertops, and new fixtures that add a modern touch. The unfinished basement offers additional storage and plenty of built-in storage. Enjoy the convenience of a brand-new garage door with opener, along with new sump pump for peace of mind. Outside, you'll find a freshly installed fence enclosing a lovely yard complete with a garden, perfect for outdoor relaxation and activities. This home is a gem, offering both style and comfort in a well-maintained package. Don't miss out on this fantastic opportunity!
$850,000
14624 E Cambria Wichita, KS 67230
- Type:
- Other
- Sq.Ft.:
- 4,722
- Status:
- Active
- Beds:
- 5
- Lot size:
- 0.77 Acres
- Year built:
- 2014
- Baths:
- 5.00
- MLS#:
- 643242
- Subdivision:
- Cambria
ADDITIONAL INFORMATION
Nestled in picturesque Cambria, this custom-built home is a true showstopper, boasting a stunning brick and stone front façade with impeccable craftsmanship by Tom Kemp. Set on a generous 0.77-acre lot backing to a lush tree line, this residence offers a perfect blend of luxury and privacy. Step inside through the impressive iron and glass front door, where you're greeted by a foyer with a striking barrel vaulted ceiling. The main level is graced with beautiful hardwood flooring, crown molding, and meticulous trim carpentry, including wainscoting in the formal dining room. The gourmet kitchen is an epicurean's dream, showcasing beautiful granite countertops, a large center island with an eating bar, custom hood, professional-grade appliances, and cabinets with pull-out shelving. Other highlights include a gas range, under-cabinet lighting, double ovens, above cabinet lightins, and a hidden walk-in pantry. The kitchen seamlessly flows into the adjacent great room and informal dining space, where an abundance of windows, vaulted ceiling with wood beams, and a gas fireplace with exquisite millwork, flanked by built-in bookcases, create a warm and inviting atmosphere. Windows spanning the back of the home soak the living spaces with natural light and offer sweeping views of the outdoors. A glass door among a wall of windows leads to a peaceful covered deck overlooking the fenced backyard, complete with a sprinkler system, irrigation well, and storage shed with electricity. The well appointed split bedroom floor plan offers privacy, with a luxurious primary suite featuring crown molding, deck access, and a spa-like bathroom. Indulge in double sinks, a water closet, a whirlpool tub, heated floors, a separate tiled shower, and an impressive three walk-in closets. Another main-floor bedroom with an en suite bath and walk-in closet is found across the home. Entering from the 4-car garage, you'll find an exceptional home office with built-in desks, drawers, and shelving, along with bayed windows and bench seating. The back hallway also offers a convenient drop zone and a spacious laundry room to keep everything tidy. A beautiful powder room for guests completes the main level. The fully finished walk-out basement, with 9-foot ceilings and view-out windows, provides ample space for effortless entertainment and hours of relaxation. Enjoy a game of pool or ping pong, relax by the stone fireplace, or entertain at the wet bar with granite counters. The basement also includes three bedrooms, two bathrooms, and a large storage room. Many updates/replacements in 2022 include: fresh interior paint, sump pump, water back-up sump pump, replaced walk-in shower in the jack-n-jill bath, added a roof ridge vent system, replaced bedroom carpet in main level bedrooms, new dishwasher, and added custom blinds in the kitchen and basement. This home is part of a neighborhood known for its spacious, manicured lots and custom homes with great curb appeal. Enjoy the tranquility of Cambria with the convenience of city access, close to major highways and the esteemed Andover Schools, now offering open enrollment. This is truly a must see; a home of this quality on this lot could never be rebuilt for anywhere near this price. Don't miss!
$300,000
58 E Via Verde St Wichita, KS 67230
- Type:
- Condo/Townhouse
- Sq.Ft.:
- 3,313
- Status:
- Active
- Beds:
- 2
- Year built:
- 1975
- Baths:
- 4.00
- MLS#:
- 643233
- Subdivision:
- Crestview Country Club Estates
ADDITIONAL INFORMATION
Located in the desirable Villas ll at Crestview, this custom-built, two-story condo sports unique upgrades and trim. A "Best Buy" at less than $100 per total finished square feet. From the gated courtyard, enter the foyer with original parque’ floor, stepping down to a spacious living room with view of 3 golf holes and a pond at Crestview Country Club’s South Course. Kitchen features granite countertops, an eat-up bar and appliances that convey. Dining room offers access to the patio and generous storage shelves behind antique European heavy wooden doors. The main floor family room showcases floor-to-ceiling windows and Napoleonic wooden doors opening to storage and shelving. A handy half bath rounds out the main floor. Upstairs find two primary suites each with their own character. The south room overlooks the park-like commons area; here are two adjoining rooms, one easily functioning as an office. A full bath is connected to the bedroom. The other suite has a large walk-in closet, fireplace, access to the composite balcony overlooking the lush golf course and plenty of room for additional seating. This spacious bath includes a walk-in shower and water closet. Basement family room with fireplace includes a wet bar and shelving. Outside, the covered patio, balcony and courtyard provide plentiful space for gardening and outdoor entertainment with a low-maintenance lifestyle. HOA covers all lawn care, all water (inside and out), trash, and snow removal. There’s a lovely pool for homeowners and the area can be reserved for private parties. In addition to dues, exterior insurance is billed annually in January ($4198 for 2024) and homeowners are only responsible for obtaining “condo insurance” for the “walls in”. Great bones, needs some updating and is being sold in “as-is” condition. Seller will make no repairs.
- Type:
- Other
- Sq.Ft.:
- 808
- Status:
- Active
- Beds:
- 2
- Lot size:
- 0.14 Acres
- Year built:
- 1925
- Baths:
- 1.00
- MLS#:
- 643265
- Subdivision:
- Allen & Smith
ADDITIONAL INFORMATION
Great first time buyer opportunity located just south of downtown. This home offers two bedrooms, and one bathroom with vinyl siding and covered porch. The home has a fenced back yard with an oversized two car detached garage with a work bench. Call for your showing today.
$259,800
936 N Glendale Wichita, KS 67208
- Type:
- Cluster
- Sq.Ft.:
- n/a
- Status:
- Active
- Beds:
- n/a
- Lot size:
- 0.2 Acres
- Year built:
- 2024
- Baths:
- MLS#:
- 643207
- Subdivision:
- East Highland North
ADDITIONAL INFORMATION
** Drywall Stage 11.04.2024 ** Great business opportunity with this fine duplex each side three bedrooms two bathrooms with on site parking, granite countertops luxury vinyl flooring and all appliance included
$245,000
3117 E Shoffner St Wichita, KS 67216
- Type:
- Other
- Sq.Ft.:
- 1,800
- Status:
- Active
- Beds:
- 4
- Lot size:
- 0.2 Acres
- Year built:
- 2024
- Baths:
- 3.00
- MLS#:
- 643189
- Subdivision:
- Meadowlake Beach
ADDITIONAL INFORMATION
A lovely new build nestled in a cozy neighborhood. This marvelous 4-bedroom 3 bath abode has 9ft ceilings throughout. With an open floor plan the kitchen opens into a spacious living area with a beautiful view of trees. A soothing site of nature right outside your window. This home features thoughtful details and remarkable designs. GENERAL TAXES, SPECIAL ASSESSMENTS, HOA FEES, ROOM SIZES, & LOT SIZES ARE ESTIMATED. ALL SCHOOL INFORMATION IS DEEMED TO BE ACCURATE, BUT NOT GUARANTEED.
$164,900
3451 1/2 E Craig Wichita, KS 67216
- Type:
- Other
- Sq.Ft.:
- 2,110
- Status:
- Active
- Beds:
- 3
- Lot size:
- 0.26 Acres
- Year built:
- 1949
- Baths:
- 2.00
- MLS#:
- 643264
- Subdivision:
- Craig
ADDITIONAL INFORMATION
WONDERFUL HOME WITH OVER 2,000 S.F. INCLUDING 3 BEDROOMS, 2 BATHS, MAIN FLOOR OFFICE, SEPARATE DINING AREA AND NICELY UPDATED KITCHEN. UPDATES INCLUDE NEW ROOF, NEW FLOORING, FRESH PAINT INSIDE AND OUT, NEW FAUCETS, NEW LIGHT FIXTURES, MORE. YOU'LL LOVE THE LARGE DECK AND BACKYARD WITH STORAGE BUILDLING. THIS IS A LOT OF HOUSE FOR THE $.
- Type:
- Other
- Sq.Ft.:
- 2,016
- Status:
- Active
- Beds:
- 4
- Lot size:
- 0.24 Acres
- Year built:
- 2017
- Baths:
- 3.00
- MLS#:
- 643164
- Subdivision:
- Harvest Ridge
ADDITIONAL INFORMATION
Beautiful Home Must See Hardwood Floors Quartz Countertops in Kitchen and Bathroom areas .Kitchen Appliances are also included with home GE Cafe Duel Fuel Double Oven, GE Cafe Quad Door Refrigerator with Ice and Water on the door, KitchenAid Microwave and Zephyr Dual Zone Beverage Refrigerator Kitchen is also equipped with pot filler over Range. TVs in Living room and Master bedroom will stay with home all windows have been professionally tinted to help conserve energy. With home comes a 10 x 40' Covered Patio with Outdoor Kitchen with Granite countertops that can be enjoyed all year long .Kitchen area includes Blackstone Flat Iron KitchenAid Gas Grill and Wood Burning Pizza Oven with Outdoor Beverage Cooler. Patio Also features Roll down Shades. Outdoor area also includes Greenhouse a professionally installed well and sprinkler system to maintain a beautiful yard. The house was professionally painted in October 2023
- Type:
- Land
- Sq.Ft.:
- n/a
- Status:
- Active
- Beds:
- n/a
- Lot size:
- 0.15 Acres
- Baths:
- MLS#:
- 643149
- Subdivision:
- Norris Subdivision
ADDITIONAL INFORMATION
Potential to develop as a single family or duplex. Low taxes.
$346,000
2169 S Chateau Ct Wichita, KS 67207
- Type:
- Other
- Sq.Ft.:
- 2,534
- Status:
- Active
- Beds:
- 5
- Lot size:
- 0.24 Acres
- Year built:
- 2024
- Baths:
- 3.00
- MLS#:
- 643146
- Subdivision:
- Cedar Creek
ADDITIONAL INFORMATION
Welcome to your dream home! This brand-new, stunning 5-bedroom, 3-bathroom residence offers the perfect blend of modern design and comfortable living. As you step inside, you'll be greeted by an open floor plan that effortlessly flows from one space to the next, highlighted by vaulted ceilings that add an airy and spacious feel to the home. The living room features a cozy electric fireplace, perfect for relaxing evenings. The kitchen is a chef's delight, with elegant granite countertops, a large island for extra prep space, and an abundance of storage. The main level boasts beautiful LVP flooring for both style and durability, and the convenience of a main-floor laundry room adds to the home's functionality. The split bedroom plan ensures privacy, with the master suite thoughtfully separated from the other bedrooms. The finished basement offers even more living space, featuring a large rec room and a wet bar—ideal for hosting gatherings or enjoying family time. Outdoors, the backyard is your personal retreat, with a covered deck and a patio perfect for entertaining or relaxing. The home also comes equipped with a sprinkler system and sod, ensuring a lush, green lawn. Additionally, the mid-level walkout provides easy access to outdoor living spaces, and the 3-car garage offers ample storage for all your needs. This home is the epitome of modern comfort and style, ready for you to move in and make it your own!
Andrea D. Conner, License 237733, Xome Inc., License 2173, [email protected], 844-400-XOME (9663), 750 Highway 121 Bypass, Ste 100, Lewisville, TX 75067
Information being provided is for consumers' personal, non-commercial use and may not be used for any purpose other than to identify prospective properties consumers may be interested in purchasing. This information is not verified for authenticity or accuracy, is not guaranteed and may not reflect all real estate activity in the market. © 1993 -2024 South Central Kansas Multiple Listing Service, Inc. All rights reserved
Wichita Real Estate
The median home value in Wichita, KS is $172,400. This is lower than the county median home value of $198,500. The national median home value is $338,100. The average price of homes sold in Wichita, KS is $172,400. Approximately 51.69% of Wichita homes are owned, compared to 37.67% rented, while 10.64% are vacant. Wichita real estate listings include condos, townhomes, and single family homes for sale. Commercial properties are also available. If you see a property you’re interested in, contact a Wichita real estate agent to arrange a tour today!
Wichita, Kansas has a population of 394,574. Wichita is less family-centric than the surrounding county with 28.88% of the households containing married families with children. The county average for households married with children is 30.6%.
The median household income in Wichita, Kansas is $56,374. The median household income for the surrounding county is $60,593 compared to the national median of $69,021. The median age of people living in Wichita is 35.4 years.
Wichita Weather
The average high temperature in July is 91.7 degrees, with an average low temperature in January of 21.7 degrees. The average rainfall is approximately 33.9 inches per year, with 12.7 inches of snow per year.
