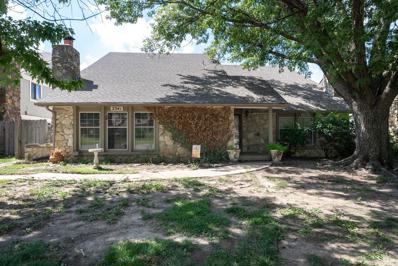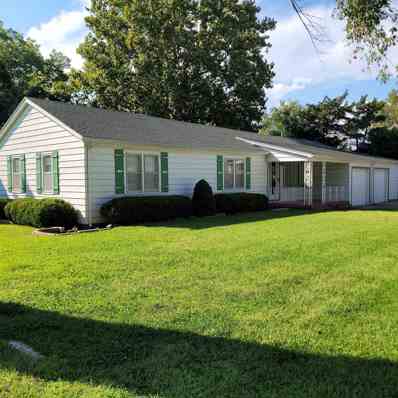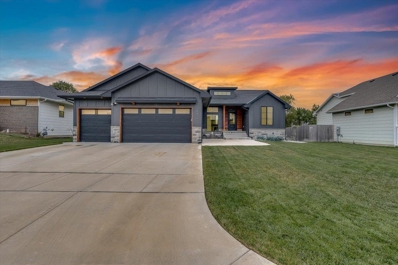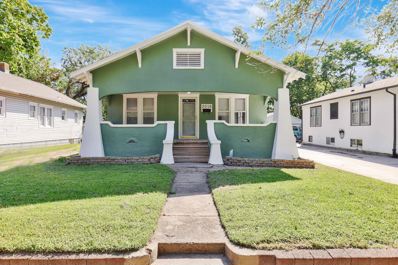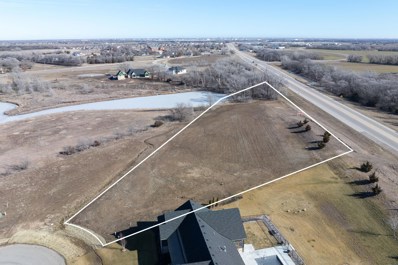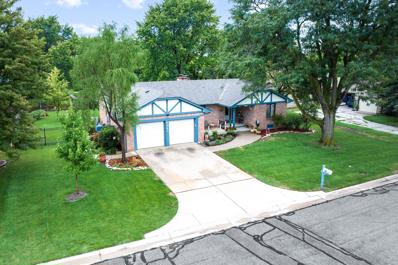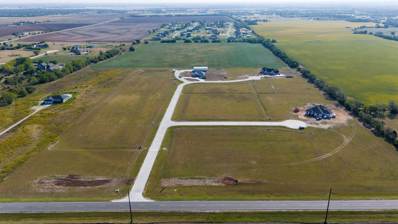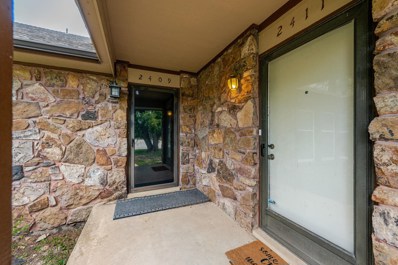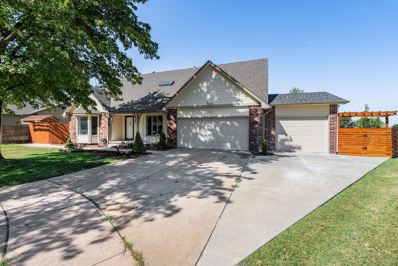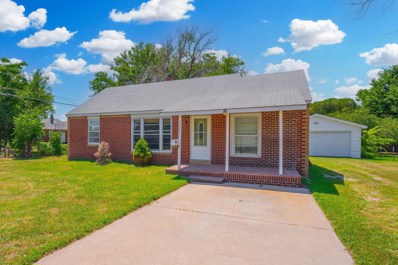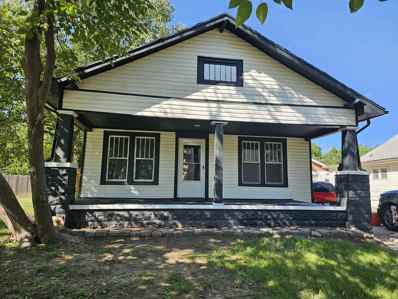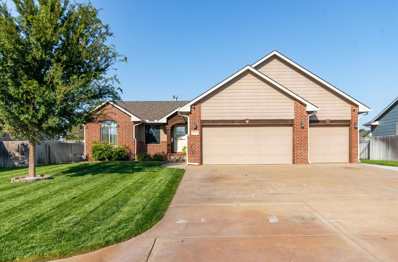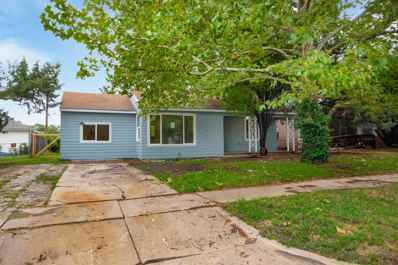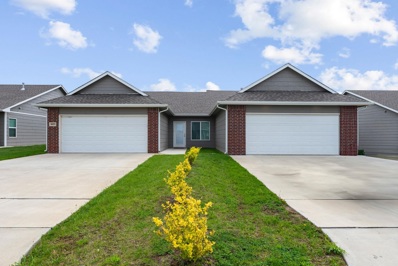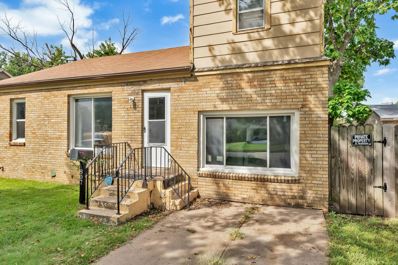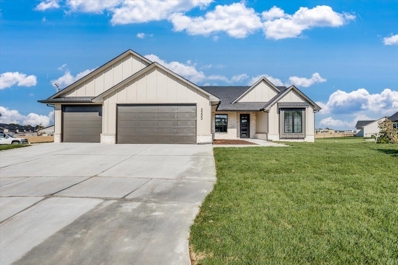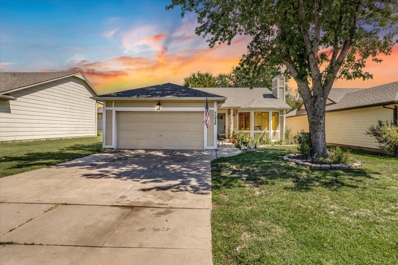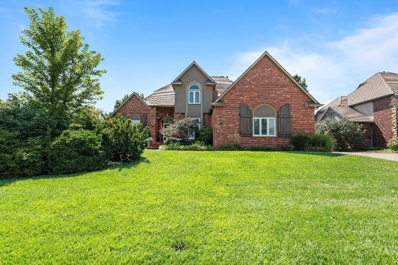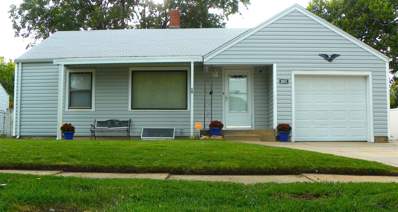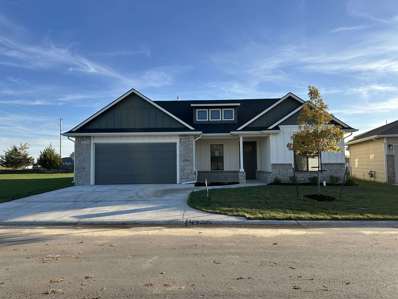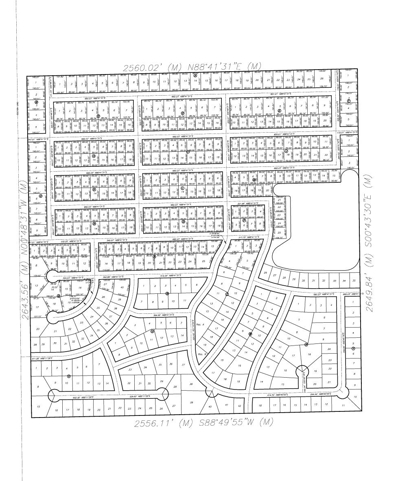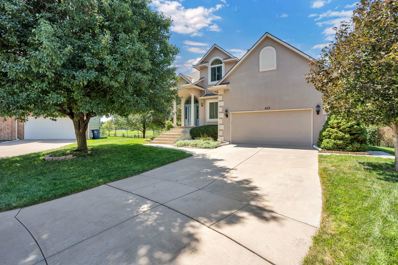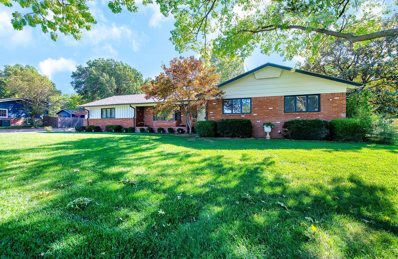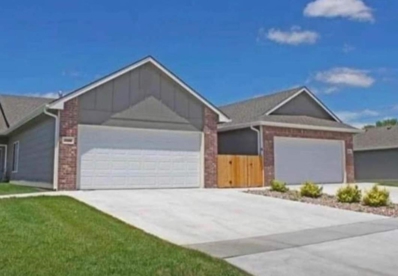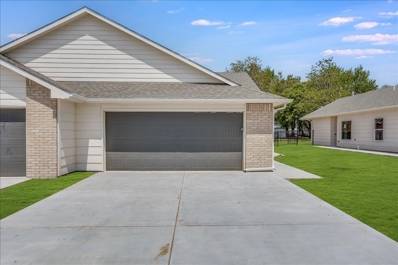Wichita KS Homes for Rent
- Type:
- Other
- Sq.Ft.:
- 1,512
- Status:
- Active
- Beds:
- 3
- Lot size:
- 0.09 Acres
- Year built:
- 1978
- Baths:
- 3.00
- MLS#:
- 644311
- Subdivision:
- Pheasant Run
ADDITIONAL INFORMATION
Discover this charming home in one of northeast Wichita's most desirable neighborhoods! Boasting 3 bedrooms, 2.5 baths, and a 2-car garage, this property offers both comfort and convenience. Enjoy cozy evenings by the fireplace or relax on the private patio. Ideal for both investors and homebuyers, this gem features an HOA that covers trash and lawn care, ensuring low maintenance living. Call to schedule your appointment today! Listing agent related to seller.
$225,000
2607 N Athenian Wichita, KS 67204
- Type:
- Other
- Sq.Ft.:
- 2,118
- Status:
- Active
- Beds:
- 3
- Lot size:
- 0.49 Acres
- Year built:
- 1951
- Baths:
- 2.00
- MLS#:
- 644262
- Subdivision:
- Northwest Gardens
ADDITIONAL INFORMATION
Huge potential with this large ranch home located on a half acre lot!!! This home features 3 bedrooms, 2 baths, 2 car attached garage plus another detached 20X24 2 car garage/shop, fenced yard with sprinkler system and irrigation well. Home also has a huge 16X32 family room with woodburning fireplace, formal dinning, 12X15 screened in porch and wonderfully landscaped yard with huge trees. This home has been owned by the same family since new!
$429,000
8429 E Bradford St Wichita, KS 67210
- Type:
- Other
- Sq.Ft.:
- 2,446
- Status:
- Active
- Beds:
- 5
- Lot size:
- 0.26 Acres
- Year built:
- 2021
- Baths:
- 3.00
- MLS#:
- 644261
- Subdivision:
- Rocky Ford
ADDITIONAL INFORMATION
Absolutely beautiful home in the Derby School District, built in 2021, right across from McConnell Air Force Base! As you pull up, you'll notice the immaculate curb appeal, perfect grass, awesome lot with a tree lined backyard and pond views from the front patio! The home features 5 bedrooms, 3 full bathrooms and a 3 car garage. As you enter the front door, you'll notice the vaulted ceilings, an open floor plan and modern finishes. It is a split floor plan with two bedrooms and a full bathroom on the west side and the master featuring a walk in closet, double vanity and shower on the east side. This home features a ton of natural light with large windows lining the back and custom blinds that transfer to buyer. The kitchen has quartz countertops, a nice sized pantry and is also wired with surround sound. The laundry room is also a separate room on the main floor coming in the from the garage, as well as a drop zone. Headed downstairs, there is a huge family room featuring a wet bar, under stair storage, two full bedrooms and a full bathroom. The basement is a view out with plenty of natural light. Out back, you'll see a brand new garden shed that transfers to buyers, as well as a concrete patio that spans the length of the home and a covered wood deck to enjoy your evenings. Golf lovers, notice the garage fits a golf simulator perfectly!!! Come check out this nearly new home in the Rocky Ford Addition!
- Type:
- Other
- Sq.Ft.:
- 2,100
- Status:
- Active
- Beds:
- 2
- Lot size:
- 0.18 Acres
- Year built:
- 1930
- Baths:
- 2.00
- MLS#:
- 644252
- Subdivision:
- Avondale
ADDITIONAL INFORMATION
Welcome to 2016 N. Arkansas! New ROOF in process! This charming updated bungalow is waiting for you. Located just moments from Riverside, restaurants, parks, schools and more. With 2,100 sq. ft. of living space there is plenty of room for the entire family. Offering 2 bedrooms, 2 bathrooms and large living spaces. The newly updated kitchen offers granite counter tops, eating bar, all appliances, walk in pantry with motion sensor lights and a beautiful back splash. Downstairs offers 3 additional finished rooms that could be used for 2 or 3 non conforming bedrooms, updated bathroom and a wet bar, potential for a partial kitchen or an art studio. This home offers tons of character, natural light and a laundry chute! The covered front porch is perfect for morning coffee or watching the sun set. Out back is a 2 car garage offering plenty of storage. Updated HVAC system, fresh exterior paint August 2024 and new privacy fence August 2024 make for peace of mind. Make it easy with alley access for boats, extra parking or your camper. Come see this one today!
- Type:
- Land
- Sq.Ft.:
- n/a
- Status:
- Active
- Beds:
- n/a
- Lot size:
- 3.28 Acres
- Baths:
- MLS#:
- 644241
- Subdivision:
- Cherese Woods
ADDITIONAL INFORMATION
Build your dream home in the serene and sought-after Cherese Woods, located in the desirable Goddard School District. This expansive 3.28-acre lot sits at the intersection of 119th St and MacArthur on a peaceful cul-de-sac. With plenty of space for your custom home, outbuildings, or even a swimming pool, this property offers endless possibilities. Enjoy the convenience of paved roads, city water, and utilities already in place, making it future-ready for your vision. Don't miss this rare opportunity to create your own oasis in a prime location!
$260,000
6943 E Newbury Cir Wichita, KS 67226
- Type:
- Other
- Sq.Ft.:
- 2,388
- Status:
- Active
- Beds:
- 3
- Lot size:
- 0.26 Acres
- Year built:
- 1976
- Baths:
- 3.00
- MLS#:
- 644233
- Subdivision:
- Comotara
ADDITIONAL INFORMATION
Welcome to your potential new home, a charming house that offers the perfect blend of comfort and functionality. This delightful property boasts three bedrooms and three bathrooms, providing ample space for family living or entertaining guests. Step inside and discover a thoughtfully designed split floor plan, offering privacy and separation between living areas. The interior spans an impressive 2,388 square feet, ensuring you'll never feel cramped. Storage enthusiasts, rejoice! This home features abundant storage solutions, making it easy to keep your living spaces tidy and organized. The heart of the home extends outdoors with a large covered deck in the backyard, perfect for dining, summer barbecues, or simply unwinding after a long day. Downstairs, the basement is a treasure trove of possibilities. A cozy family room awaits, ideal for movie nights or game days. But that's not all – three additional bonus rooms in the basement offer endless opportunities. Home office? Craft room? Home gym? The choice is yours! Nature lovers will appreciate the proximity to the Great Plains Nature Center, just a short distance away. Explore walking trails or observe local wildlife all practically in your backyard. Don't miss this opportunity to make this house your home sweet home. All information contained herein is thought to be correct but not guaranteed.
- Type:
- Land
- Sq.Ft.:
- n/a
- Status:
- Active
- Beds:
- n/a
- Lot size:
- 1.08 Acres
- Baths:
- MLS#:
- 644228
- Subdivision:
- Brush Creek Estates
ADDITIONAL INFORMATION
Welcome home to Brush Creek Estates - country living just outside of the Wichita city limits. Brush Creek Estates offers lots from 1.05 acres to 1.32 acres, with paved roads and NO special taxes! Approved builder development with 1600 minimum square footage requirement for ranch homes, and 2000 square foot minimum for two story homes. Plenty of space to build with an outbuilding/ pool!!!!! Goddard Schools! Private water/ septic/ propane gas. Call listing agent for more information.
- Type:
- Other
- Sq.Ft.:
- 1,512
- Status:
- Active
- Beds:
- 3
- Lot size:
- 0.12 Acres
- Year built:
- 1978
- Baths:
- 3.00
- MLS#:
- 644209
- Subdivision:
- Pheasant Run
ADDITIONAL INFORMATION
Welcome to 2409 N Bramblewood St! This well-maintained home offers 3 spacious bedrooms, 2.5 bathrooms, and an open layout that seamlessly connects the kitchen, dining, and living areas. The kitchen features soft close cabinets and brand-new stainless steel appliances, including a fridge and dishwasher, making meal prep a breeze.The home includes a full-sized washer and dryer, while the garage is equipped with an EV plug for convenient electric vehicle charging. Nestled in a quiet, desirable neighborhood, this property is close to shopping, dining, and top-rated schools, offering both comfort and convenience.
- Type:
- Other
- Sq.Ft.:
- 4,157
- Status:
- Active
- Beds:
- 4
- Lot size:
- 0.23 Acres
- Year built:
- 1981
- Baths:
- 4.00
- MLS#:
- 644206
- Subdivision:
- Sycamore Village
ADDITIONAL INFORMATION
Welcome home to this meticulously cared for, absolutely ONE OF A KIND move in ready home that is perfectly located East Wichita! Driving up, you will quickly see the pride of ownership of 25 years in a well manicured lawn and landscape. This 4 bedroom plus bonus room, 3 1/2 bath, 3 Car Garage freshly updated 1.5 story home near 21st and Rock. It BOASTS OVER 4150 SQ.FT has NEW INTERIOR & EXTERIOR PAINT, NEW FLOORING, NEW WINDOW, NEW UPDATED KITCHEN WITH GRANITE, NEW UPATED BATHROOMS WITH GRANITE, NEW SUMP PUMP AND MUCH MORE.... providing you peace of mind and a solid investment for years to come. This home has vaulted ceilings, and strikes the perfect balance of an open floor plan while still having defined spaces to enjoy. On the main floor you will enjoy the living room WITH FIREPLACE, family room, kitchen and laundry, as well as the master bedroom with a private master bath. Upstairs you will find three LARGE bedrooms, bathroom and a loft. The fully finished basement has a large family room, rec room, bonus room, craft room, bath AND a wet bar. One of the highlights of this home has to be the setup to entertain. The HUGE DECK, fenced yard WITH SPRINKLER and no neighbors in the back providing the perfect space to unwind and relax, or gather with friends and family. Close to shopping, entertainment, restaurants, spas, and the best grocery stores, this is the place to be. Home sweet home. Setup your private showing today to see all this home has to offer!
- Type:
- Other
- Sq.Ft.:
- 1,485
- Status:
- Active
- Beds:
- 3
- Lot size:
- 0.18 Acres
- Year built:
- 1947
- Baths:
- 2.00
- MLS#:
- 644204
- Subdivision:
- Hall
ADDITIONAL INFORMATION
This one will surprise you! Easy to maintain all brick home is accented with vinyl siding and huge detached garage. With 3 large bedrooms, TWO super nice FULL bathrooms, two living areas, and a concrete basement with laundry room and rec room. Nice floor plan with open feel kitchen and family room for entertaining. Patio door opens to a huge patio. Home and garage has fresh paint inside and out. 1 year old Kitchen appliances stay with the spacious home. Brand new 4' chain link fence around back yard. Don't miss this large house with extra space in basement.
$125,000
728 W Dayton Ave Wichita, KS 67213
- Type:
- Other
- Sq.Ft.:
- 832
- Status:
- Active
- Beds:
- 2
- Lot size:
- 0.16 Acres
- Year built:
- 1930
- Baths:
- 1.00
- MLS#:
- 644201
- Subdivision:
- Glendale
ADDITIONAL INFORMATION
GREAT Starter, Empty Nestor, OR Single Parent Home! This home has wonderful curb appeal. Then walk into the home to see a large living room, 2 bedrooms, and 1 bath.In the back yard is the 1 car garage and a fire pit to sit around and visit with family and friends. The roof has a new high grade roof that was just put on. Get your Agent to set up a showing before it is GONE!
- Type:
- Other
- Sq.Ft.:
- 2,105
- Status:
- Active
- Beds:
- 5
- Lot size:
- 0.21 Acres
- Year built:
- 2013
- Baths:
- 3.00
- MLS#:
- 644174
- Subdivision:
- Turkey Creek
ADDITIONAL INFORMATION
Welcome to 2359 S Wheatland, a stunning home that combines modern updates with exceptional functionality. This spacious residence boasts 5 bedrooms and 3 bathrooms, providing ample room for both relaxation and entertainment. As you enter, you'll immediately appreciate the contemporary finishes throughout. The main level features a bright and inviting kitchen complete with a walk-in pantry, perfect for the home chef. The open floor plan flows seamlessly into the living areas, enhancing the home's welcoming atmosphere. Upstairs, you'll find 3 generously-sized bedrooms and 2 well-appointed bathrooms, including a master suite designed for comfort and privacy. The finished basement adds even more living space, featuring 2 additional bedrooms, a full bathroom, and a stylish wet bar ideal for hosting gatherings. Step outside to enjoy the enclosed covered patio, a serene spot for relaxing or entertaining year-round. The 3-car attached garage ensures plenty of space for vehicles and additional storage. This home is not just about style—it's about practicality and comfort. With its updated finishes, spacious layout, and thoughtful amenities, 2359 S Wheatland is a perfect choice for those seeking both elegance and functionality in their next home.
$155,000
2630 N Green St Wichita, KS 67219
- Type:
- Other
- Sq.Ft.:
- 1,468
- Status:
- Active
- Beds:
- 3
- Lot size:
- 0.16 Acres
- Year built:
- 1952
- Baths:
- 2.00
- MLS#:
- 644171
- Subdivision:
- Ridgecrest
ADDITIONAL INFORMATION
Welcome to this recently remodeled home located close to the WSU campus! This abode is the perfect blend of modern comfort and classic charm. Located at 2630 N Green, this inviting residence offers 3 spacious bedrooms and 2 full bathrooms, providing ample room for relaxation and daily living. Step into the heart of the home and enjoy two generously-sized living spaces, ideal for entertaining or unwinding with family. The second living area is just off the main living room, separated only by a couple steps into the spacious area that can be used for a large dining room, a game room or any other need you may have. The newly remodeled interior boasts contemporary finishes and a fresh, stylish look throughout. The master bedroom is a true retreat, featuring an elongated closet, an ensuite bath with double vanity, and a convenient sliding door that opens directly to the backyard—a perfect spot for enjoying your morning coffee or relaxing in the evenings. Laundry will be an easy chore, being located right off the master bedroom on the main floor! The fully renovated kitchen is equipped with all new cabinets, hardware, backsplash, sink and faucet. Other impressive updates include all new plumbing in bathrooms, a new electrical panel, sump pump, interior doors, light fixtures, exterior paint, new HVAC unit, all new energy-efficient windows and all new toilets and vanities!! The unfinished basement presents a fantastic opportunity for customization and additional storage, ready to be transformed into your dream space. Don’t miss out on the chance to make this move-in-ready gem your new home. Schedule a visit today and experience all that 2630 N Green has to offer! *Note: seller will install flooring with input from buyer
- Type:
- Cluster
- Sq.Ft.:
- n/a
- Status:
- Active
- Beds:
- n/a
- Lot size:
- 0.24 Acres
- Year built:
- 2021
- Baths:
- MLS#:
- 644149
- Subdivision:
- Rocky Ford
ADDITIONAL INFORMATION
This is an investors dream of having a newer property just across the street from McConnell AFB! None of the duplexes is this community have been up for sale in the past two years, so you're not going to want to miss out on this opportunity. This property is great for investors looking for a property to add to their portfolio! This recently new construction duplex with modern features is great for active adult, transient, and family lifestyles. With direct access to South Rock Road, this duplex is located only minutes from downtown Wichita (10mins), east Wichita (5mins), and Derby (5mins) yet in a quiet suburban setting. Lawns, landscaping, exteriors and covenant requirements are overseen by HOA. Each unit contains 1,180 SF living space, 3 bed, 2 full bath, with 490 SF 2-car garage. Both units are rented for $1,400 per month, and those leases go through August 31, 2025. Granite in the kitchens and bathrooms. Maintenance-free flooring throughout with beautiful finished concrete. An opportunity like this doesn't come around very often in Wichita. Schedule a private showing today.
$155,000
807 S Elizabeth St Wichita, KS 67213
- Type:
- Other
- Sq.Ft.:
- 1,608
- Status:
- Active
- Beds:
- 4
- Lot size:
- 0.16 Acres
- Year built:
- 1940
- Baths:
- 2.00
- MLS#:
- 644146
- Subdivision:
- Lawrence
ADDITIONAL INFORMATION
Back on the market no fault to sellers. Discover this exceptional 4-bedroom, 2-bathroom residence, perfectly situated in a serene and well-established neighborhood. Featuring an impressive detached oversized 4-car garage and a fully fenced backyard ideal for entertaining, this property offers ample space for both vehicles and leisure. With its convenient location near Friends University, Newman University, and downtown Wichita, it presents a fantastic rental opportunity for investors looking to expand their portfolio or for individuals seeking to generate rental income while their students attend one of the many excellent local colleges. Don’t miss the chance to explore this versatile property—schedule your private showing today! Sold As Is
- Type:
- Other
- Sq.Ft.:
- 2,788
- Status:
- Active
- Beds:
- 5
- Lot size:
- 0.36 Acres
- Year built:
- 2024
- Baths:
- 3.00
- MLS#:
- 644165
- Subdivision:
- Fontana
ADDITIONAL INFORMATION
Welcome to Socora's Pine Grove Plan featuring zero entry access for effortless living. The open concept main floor offers an inviting living space, perfect for entertaining. The spacious kitchen boasts quartz countertops, ample cabinetry, a large island, walk-in pantry and stainless appliances. A walkout patio extends the living space to the outdoors, ideal for family gatherings. Retreat to the primary suite with an en-suite bathroom featuring dual vanities, fully tiled shower, and a large walk-in closet conveniently connected to the laundry room. Two additional bedrooms, and a bath complete the main floor, ideal for family or guests. The daylight basement is fully finished with a large family room, walk-up wet bar, two more bedrooms, and bath. Fontana offers a zero-entry pool with splash pad, playground, walking paths and lakes. It's also minutes away fromNewMarket Square for all your shopping and dining needs. A $175 mailbox key fee is collected at closing. LOWER SPECIALS, LOWER TAXES AND MAIZE SCHOOLS. All information deemed reliable and not guaranteed. OPEN THURS - MON 1:00-5:00 OR ANYTIME BY APPOINTMENT.
- Type:
- Other
- Sq.Ft.:
- 1,920
- Status:
- Active
- Beds:
- 5
- Lot size:
- 0.15 Acres
- Year built:
- 1989
- Baths:
- 3.00
- MLS#:
- 644097
- Subdivision:
- Harrison Park
ADDITIONAL INFORMATION
Back on the market due to no fault of the sellers (buyer financing fell through). This stunning five bedroom, three bath home in southeast Wichita showcases a versatile tri-level layout and stylish updates throughout. The home has excellent curb appeal, inviting you into a 1 1/2 story living room, complete with a cozy fireplace and expansive bay windows that flood the space with natural light. Just a few steps up, the upper floor reveals a well-appointed kitchen, featuring ample counter space and contemporary painted cabinets that pair beautifully with the tile backsplash. The adjoining dining room offers sliding glass doors that open to the back deck, perfect for indoor-outdoor entertaining. The upper floor also hosts two bedrooms and a full bath. The main floor is home to the master suite, offering a private retreat with an en suite bathroom, creating a split bedroom plan for ultimate privacy. The bright, walk-out basement provides additional living space, including a family room, two more bedrooms, and a third bathroom, making it ideal for hosting guests. Step outside to your expansive back yard that's surrounded by a wood privacy fence. It’s perfect for summertime gatherings, featuring a sparkling above-ground pool, deck, and patio. There's also a greenhouse, giving you a dedicated space to grow and garden all year long. Situated within walking distance of W.B. Harrison Park and conveniently close to grocery stores, restaurants, major employers, and easy highway access, this home offers the perfect blend of comfort and convenience. Schedule your private showing today — this gem will NOT last long!
$550,000
105 S Bay Country Wichita, KS 67235
- Type:
- Other
- Sq.Ft.:
- 3,239
- Status:
- Active
- Beds:
- 4
- Lot size:
- 0.47 Acres
- Year built:
- 1994
- Baths:
- 4.00
- MLS#:
- 644090
- Subdivision:
- Bay Country
ADDITIONAL INFORMATION
Nearly half acre lot, gorgeous lake view, beautifully landscaped, cosmetically updated, great outdoor living areas -- and all of this in a fantastic established neighborhood within requires no flood insurance! This home offers a combination of location, view, and updates that is not easy to find! Great kitchen featuring quartz countertops, updated cabinets, walk-in pantry, eating bar plus breakfast area, two-way fireplace into living room, walk-in pantry, wine fridge and new wide plank LVP flooring throughout the house! The floors continue into the living room featuring expansive windows and stunning lake view. The formal dining room includes a built in buffet/hutch. The hallway nook leading into the spacious main floor master includes an awesome custom-built barn door. The master bath features granite counter tops, a claw foot soaker tub, glass shower and separate toilet closet. Upstairs holds two spacious bedrooms, a full bath, and a loft bonus space. The finished walk-out basement has lots of windows and natural light, and includes a huge family room, built-ins, wet bar, full bath and large bedroom. Step outside and appreciate the stone patio with curved wall, the upper level covered deck, and of course, a front row view of one of the prettiest lakes in Wichita! This home has been well maintained, with the addition of 4 new trees, a garden space and an iron fence. This area includes use of the clubhouse and pool located on Maple and Cedar Park.
$174,900
2657 S Santa Fe Wichita, KS 67216
- Type:
- Other
- Sq.Ft.:
- 1,783
- Status:
- Active
- Beds:
- 2
- Lot size:
- 0.32 Acres
- Year built:
- 1948
- Baths:
- 2.00
- MLS#:
- 644145
- Subdivision:
- Purcells
ADDITIONAL INFORMATION
This property is in an estate and has never been a rental. Preliminary title work has been completed at KS Secured Title to accommodate a quick closing. Come and see all the extras this double lot property has to offer. The home features updated: flooring, paintwork, electrical, plumbing, cabinets and fixtures. The property has an attached garage and a second detached shop. The home has a partial basement that is finished with a rec. room, office and full bath. Lots of space for a family to grow. The exterior features include: updated siding, windows, doors, gutters, & downspouts. Two year old sod with well fed sprinkler system. Fully fenced back yard for pets. Two sheds for lots of storage and a whole home natural gas standby generator system. Come and see all that this home has to offer!
$372,000
4320 N Sunny Ct Wichita, KS 67205
- Type:
- Other
- Sq.Ft.:
- 1,740
- Status:
- Active
- Beds:
- 2
- Lot size:
- 0.2 Acres
- Year built:
- 2024
- Baths:
- 2.00
- MLS#:
- 644083
- Subdivision:
- Edgewater
ADDITIONAL INFORMATION
Brand new patio home plan with 2 bedrooms, 2 baths, sunroom, and oversized 2 car garage! Includes storm shelter in garage. In Edgewater Patios, the homeowners have control over their own well and sprinkler systems, so you determine when and how much you water. Information deemed reliable but not guaranteed and may change without notice. Room sizes estimated. Taxes estimated and shown on vacant lot. Specials may not be entirely spread yet on this lot. HOA dues go under annual review and may change. There is a $250 mailbox fee collected at closing. One member of Wells Construction LLC is licensed realtor in state of Kansas.
$3,109,191
6000 S Meridian Wichita, KS 67217
- Type:
- Land
- Sq.Ft.:
- n/a
- Status:
- Active
- Beds:
- n/a
- Lot size:
- 155 Acres
- Baths:
- MLS#:
- 644059
- Subdivision:
- None Listed On Tax Record
ADDITIONAL INFORMATION
Potential new development with over 400 lots in a great Southwest area in the Haysville School District! Around the corner from Campus High School. This awesome piece of property has so much to offer. Whether you want to farm it, raise some cattle, or build an awesome new development, this land is ready for you. The blacktop road in the front of the property makes for very easy access. The 155 acres is currently used for farming, and it is zoned residential and duplexes. With limitless possibilities don't miss the opportunity to own this beautiful piece of property today!
$399,999
453 S Limuel Ct Wichita, KS 67235
- Type:
- Other
- Sq.Ft.:
- 2,567
- Status:
- Active
- Beds:
- 4
- Lot size:
- 0.28 Acres
- Year built:
- 1996
- Baths:
- 4.00
- MLS#:
- 644054
- Subdivision:
- Auburn Hills
ADDITIONAL INFORMATION
Welcome home to uninterrupted views with no backyard neighbors—just the peaceful sights and sounds of nature on your lake lot with a golf course view. This Auburn Hills beauty is immaculate and move in ready and shows pride of ownership throughout. Tucked into a cul de sac with exceptional curb appeal that includes mature trees, manicured lawn and landscaping and classic timeless architecture. Entering the home you are greeted to the soaring ceiling and inviting spaces that are thoughtfully designed. Living room with fireplace and wall of windows offers a seamless connection to your serene views and draws you in for a lasting first impression. Kitchen features stainless appliances, slate tile flooring, granite counters, eating bar, window over looking the backyard and an abundance of cabinet and prep space for the chef. (Microwave and dishwasher are newer and have never been used). Adjacent to the kitchen is the breakfast nook with slate tile flooring and newer Pella sliders to the covered composite deck. Additional dining space is currently being used as a sitting room off the foyer and is a dramatic space with a coffered ceiling. Laundry has granite folding table and additional cabinet storage and is next to the kitchen. Half bath near the dining areas and kitchen is centrally located and has slate tile floors and a solid surface counter. Primary bedroom is expansive with room for a sitting area and your larger primary furniture and the ceiling is vaulted. In the primary bedroom is a ceiling fan with uplighting and night light, fresh paint, niches with lighting and a newer Anderson picturesque window overlooking the backyard. (Almost all of the windows in the home are new Anderson windows). Primary en-suite bath is spa like with a deep soaker tub, larger tile shower with glass surround, solid surface counter with double sinks and slate tile flooring. Window in this bath provides lots of natural lighting which adds to the rejuvenating feel. Primary walk in closet is generously sized and has custom shelving and a built in ironing board. Their are two additional bedrooms on the upper level and one of the bedrooms has a vaulted ceiling and arched window. Upper level also has a full bath in hallway. Basement is fully finished with view out windows and a family room that is perfect for guests or movie night. Fourth bedroom has a view out window, ceiling fan, oversized closet and built in desk with open shelving and newer paint. Remainder of the basement is a full bath and superior storage. The covered composite deck with wrought iron railing, two ceiling fans, curtains and can lights is the place to relax and unwind and measures 31 x 14. It is a true extension of your home and will provides endless sunset views along with an entertaining space or just simply relaxing. Lush Auburn Hills golf course hole #2 is in the distance across the tranquil lake. Yard is on sprinklers and is fenced and out the back gate is a very short walk to the community pool and playground. Meadows Park is also a short walk away and offers a pedestrian path, fishing pond, nature trail and also has a playground. Garage is fully finished with insulated doors and has extra shelving that will remain. Under the deck is extra storage and pavers for seating or the gardener and surprises await year round with the perennial blooms. Few extras about the home-front door and sidelights are two years old and have custom covers for sidelights, home has a solar blanket in the attic with a solar fan to help insulate and keep energy bills lower, carpet on the stairs, hallway, primary and living room is newer, kitchen faucet is newer, newer paint in primary, hallway and living and fourth bedroom, roof was NEW in 2016 and is the Impact Resistant Shingle. Kitchen refrigerator and washer/dryer remain with the home. Schedule your showing today and experience your sanctuary!
$325,000
11208 Valley Hi Ct Wichita, KS 67209
- Type:
- Other
- Sq.Ft.:
- 2,830
- Status:
- Active
- Beds:
- 3
- Lot size:
- 0.56 Acres
- Year built:
- 1965
- Baths:
- 2.00
- MLS#:
- 644029
- Subdivision:
- Miles Hidden Lakes
ADDITIONAL INFORMATION
Welcome to your dream home, ideally located in a highly sought-after school district where accessible living meets picturesque surroundings. This beautifully updated 3-bedroom, 2-bathroom residence located on over a half acre lot offers modern comforts in a serene setting, located in an area with stunning lakes and expansive ranch-style homes on generously sized lots. Inside, you'll find a seamless blend of contemporary updates and classic charm. The floor plan is perfect for both daily living and entertaining. As you enter the home, there is a large family room with a window that overlooks the front yard. Being located on a cul-de-sac street and nestled deep within the area, there is not a lot of through traffic. Enjoy the convenience of having all three spacious bedrooms and the laundry room on the main level, providing easy accessibility and practicality. The primary bedroom is at the back of the house with an updated en suite full bathroom. The hearth room would be a great secondary living space or dining room. For those wanting additional space below ground, there is a carpeted partial basement that is perfect for extra guests, living space, or to hide from storms. Lots of opportunity to finish this space off to your tastes or use as is. All new carpet and paint throughout the house and exterior, as well as new HVAC system (1 year), updated bathrooms, and updates to the kitchen. Step outside to embrace the tranquility of the neighborhood’s lush green spaces, ideal for outdoor activities and relaxation. This exceptional home offers close access to lots of amenities. Don’t miss the chance to make it yours—contact us today to schedule a viewing!
$349,900
5335-5337 Nolen Wichita, KS 67220
- Type:
- Cluster
- Sq.Ft.:
- n/a
- Status:
- Active
- Beds:
- n/a
- Lot size:
- 0.26 Acres
- Year built:
- 2023
- Baths:
- MLS#:
- 644003
ADDITIONAL INFORMATION
Two-3 bedroom, 2 bath, 2 car garage units with laundry space and Luxury vinyl floors throughout both units for easy maintenance. Private wooded view off back and also lake view and access on other side! 9 foot tall ceilings with granite countertops and white cabinets throughout. Maintenance free concrete siding and sprinklers are on shared well system. Home is built with composition roof, energy star vinyl windows for minimal maintenance on building. Only 2 years old with modern white maple cabinets, black granite, vaulted ceilings with open concept floor plan. Great location north of Bel Aire on wooded lot and easy highway access to anywhere in Wichita. Both tenants pay $1495 per month for a total of $2990 per month income. Owner of property is licensed real estate agent. All information deemed reliable but not guaranteed.
- Type:
- Cluster
- Sq.Ft.:
- n/a
- Status:
- Active
- Beds:
- n/a
- Lot size:
- 0.21 Acres
- Year built:
- 2023
- Baths:
- MLS#:
- 643993
- Subdivision:
- Auburn Villas
ADDITIONAL INFORMATION
Brand new townhomes in Auburn Villas. This unit has 3 bedrooms, 2 bathrooms, and 1191 square feet on each side. Units come with granite countertops, LVP flooring throughout, pantry, and a 2 car garage. Great investment property. Located in Goddard School District.
Andrea D. Conner, License 237733, Xome Inc., License 2173, [email protected], 844-400-XOME (9663), 750 Highway 121 Bypass, Ste 100, Lewisville, TX 75067
Information being provided is for consumers' personal, non-commercial use and may not be used for any purpose other than to identify prospective properties consumers may be interested in purchasing. This information is not verified for authenticity or accuracy, is not guaranteed and may not reflect all real estate activity in the market. © 1993 -2024 South Central Kansas Multiple Listing Service, Inc. All rights reserved
Wichita Real Estate
The median home value in Wichita, KS is $172,400. This is lower than the county median home value of $198,500. The national median home value is $338,100. The average price of homes sold in Wichita, KS is $172,400. Approximately 51.69% of Wichita homes are owned, compared to 37.67% rented, while 10.64% are vacant. Wichita real estate listings include condos, townhomes, and single family homes for sale. Commercial properties are also available. If you see a property you’re interested in, contact a Wichita real estate agent to arrange a tour today!
Wichita, Kansas has a population of 394,574. Wichita is less family-centric than the surrounding county with 28.88% of the households containing married families with children. The county average for households married with children is 30.6%.
The median household income in Wichita, Kansas is $56,374. The median household income for the surrounding county is $60,593 compared to the national median of $69,021. The median age of people living in Wichita is 35.4 years.
Wichita Weather
The average high temperature in July is 91.7 degrees, with an average low temperature in January of 21.7 degrees. The average rainfall is approximately 33.9 inches per year, with 12.7 inches of snow per year.
