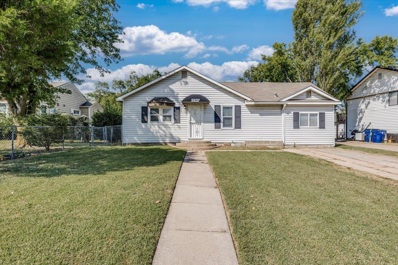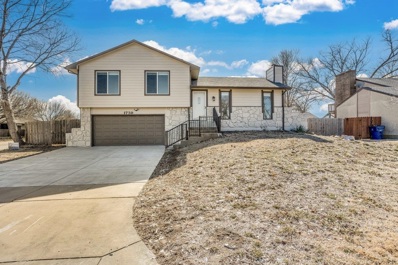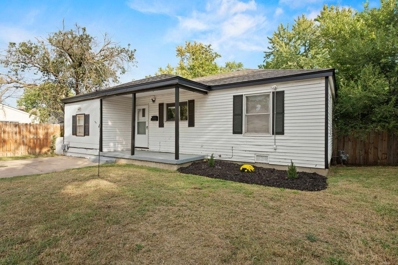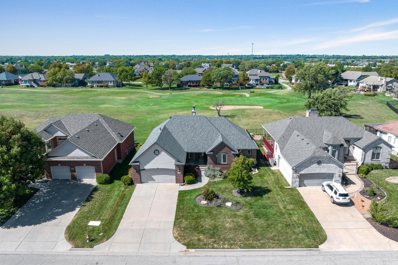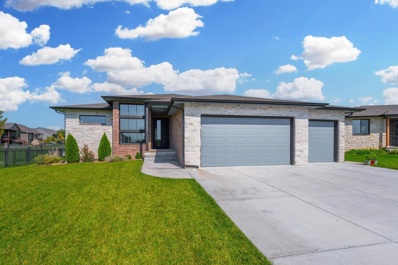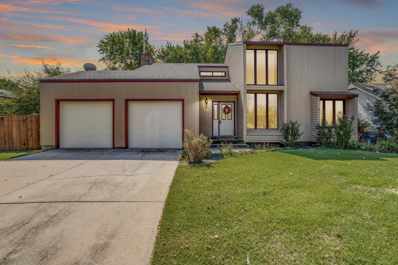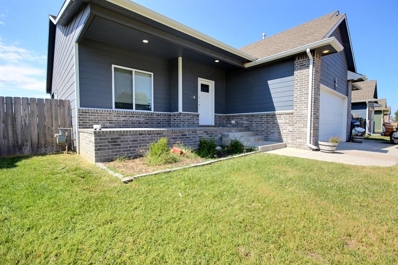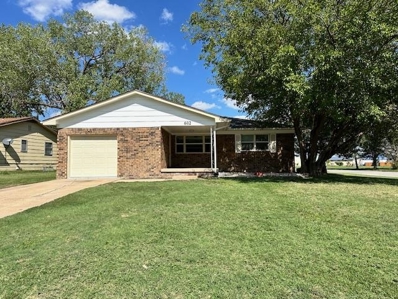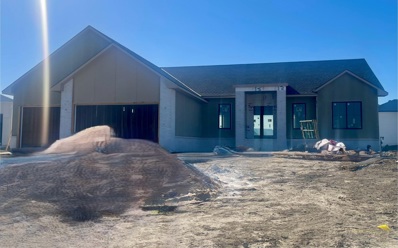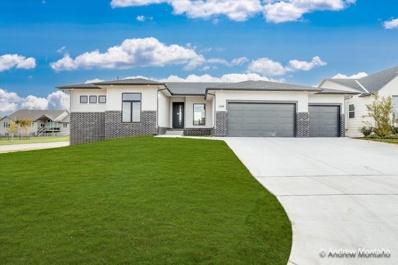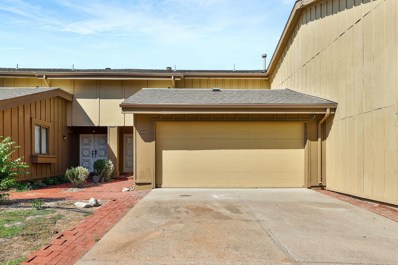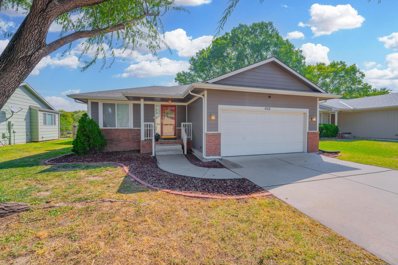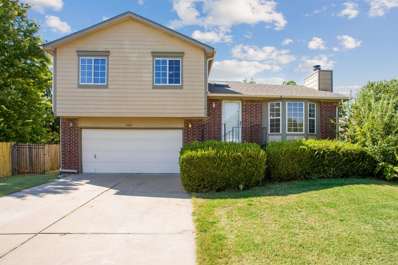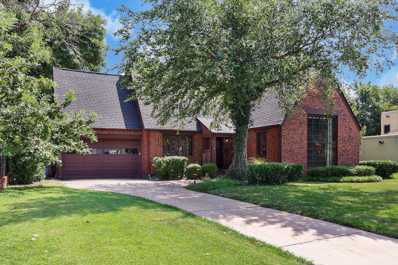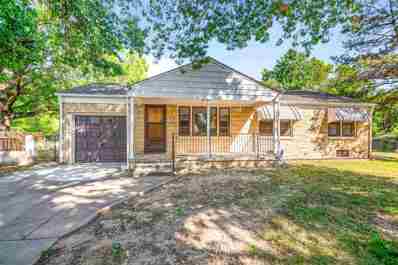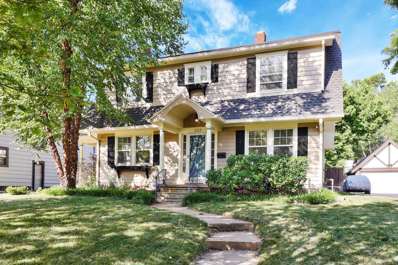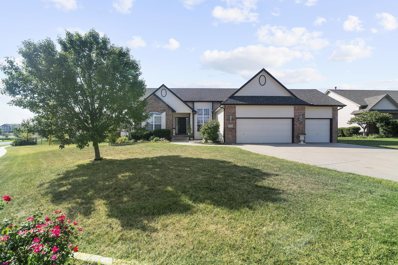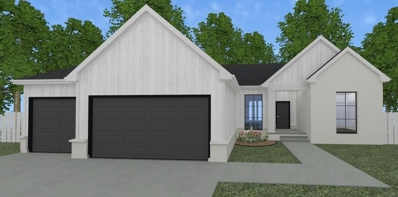Wichita KS Homes for Rent
$144,900
2637 N Holyoke Wichita, KS 67220
- Type:
- Other
- Sq.Ft.:
- 1,467
- Status:
- Active
- Beds:
- 3
- Lot size:
- 0.16 Acres
- Year built:
- 1947
- Baths:
- 1.00
- MLS#:
- 644993
- Subdivision:
- College Crest
ADDITIONAL INFORMATION
Welcome to your next home! This charming 3-bedroom, 1-bath house offers generous square footage, all on one convenient level, perfect for easy living. The open floor plan creates a bright and airy space, with a large kitchen that boasts ample counter space—ideal for cooking and entertaining. Enjoy the outdoors in your expansive yard, providing plenty of room for relaxation or gardening. Nestled on a quiet street, this home offers peace and privacy, yet remains close to the university and major highways, making it a convenient location for work, school, and shopping. Don't miss out on this wonderful opportunity for spacious, one-level living in a great neighborhood!
$225,000
2137 S Seneca St Wichita, KS 67213
- Type:
- Other
- Sq.Ft.:
- 2,786
- Status:
- Active
- Beds:
- n/a
- Lot size:
- 0.34 Acres
- Year built:
- 1955
- Baths:
- MLS#:
- 644990
ADDITIONAL INFORMATION
Unlock the potential of this fantastic duplex, perfectly situated on a commercial lot. Featuring four bedrooms on the main level, along with a nonconforming room in the basement, this property offers a myriad of possibilities for investors and entrepreneurs alike. Both levels are equipped with fully functional kitchens and inviting living spaces, providing the perfect setup for multi-family living or rental income. The main level boasts 1.5 baths, while the basement includes a full bath, adding convenience for all residents. With a private entry for the basement, you can easily live on the main floor and operate your business downstairs—or flip it around for a different dynamic. Ample parking on the property ensures that you and your guests will never be short on space. 2 car attached garage and large storage building in the back. Don't miss out on this versatile property that seamlessly blends residential comfort with commercial potential!
- Type:
- Other
- Sq.Ft.:
- 1,544
- Status:
- Active
- Beds:
- 4
- Lot size:
- 0.18 Acres
- Year built:
- 1984
- Baths:
- 3.00
- MLS#:
- 644989
- Subdivision:
- Red Oaks
ADDITIONAL INFORMATION
Totally remodel home 4 bedrooms, 3 baths with 2 car garage. Beautiful open kitchen with granite top. Spacious master bedroom with private bath. LVP flooring. A large bedroom in the basement where you can have it as a family rec room or an office. Where can you find a home that doesn't have any special and no HOA with new roof, HVAC, plumbing, electrical, windows, and did I mention brand new covered deck where you can drink your morning coffee while enjoying your big back yard with private fence. Full furnished appliances Call me for a private showing today.
$114,900
1616 E Funston St Wichita, KS 67211
- Type:
- Other
- Sq.Ft.:
- 978
- Status:
- Active
- Beds:
- 3
- Lot size:
- 0.15 Acres
- Year built:
- 1947
- Baths:
- 1.00
- MLS#:
- 644988
- Subdivision:
- Strongs
ADDITIONAL INFORMATION
Welcome to your new home sweet home! This charming 3-bedroom, 1-bathroom house is the perfect blend of comfort and convenience. Move-in ready and brimming with cozy appeal, this property is ideal for first-time homebuyers, small families, or anyone looking for a delightful place to call their own
$355,000
4431 N Ironwood St Wichita, KS 67226
- Type:
- Other
- Sq.Ft.:
- 2,030
- Status:
- Active
- Beds:
- 2
- Lot size:
- 0.2 Acres
- Year built:
- 1996
- Baths:
- 2.00
- MLS#:
- 644978
- Subdivision:
- Willowbend
ADDITIONAL INFORMATION
Welcome to this charming and spacious home located in the coveted Willowbend Neighborhood. Original owners and built by Randy Dean. This home boasts 2 bedrooms and 2 full baths spread across 2000 square feet, this residence offers comfortable living with plenty of room to grow. The master bedroom features an ensuite bathroom with heated floors, updated walk in shower and a spacious master closet. Newer windows, roof, gutters, carpet, refinished hardwoods show the pride of homeownership! Situated on a prime golf course lot with stunning views of the 6th hole green, this home is perfect for those who appreciate scenic beauty and outdoor recreation. The great location provides easy access to shopping, dining, and entertainment options, making it ideal for both relaxation and convenience. With an unfinished basement waiting to be customized to your liking, the possibilities are endless in this unique home. Don't miss out on the opportunity to make this house your own and enjoy all that it has to offer. Schedule a showing today!
- Type:
- Other
- Sq.Ft.:
- 3,152
- Status:
- Active
- Beds:
- 4
- Lot size:
- 0.29 Acres
- Year built:
- 2002
- Baths:
- 3.00
- MLS#:
- 644969
- Subdivision:
- Auburn Hills
ADDITIONAL INFORMATION
Stunning home for sale at Auburn Hills with beautiful views of the Golf Course. This meticulously maintained and updated home features a brick and siding front, beautiful professional landscaping, maintenance free covered deck and a walk-out complete with privacy screens a hot tub, gas fire pit, outdoor furniture, and wrought iron fencing. The Class 4 hail impact resistant roof was installed in 2019. Guttering is complete with gutter guards. The Trane HVAC is only 6 years old. Inside you will find gorgeous hard-wood floors that extend to the living room, kitchen and hall. The open floor layout seamlessly connects the living room and kitchen areas. The living room features an impressive gas fireplace and vaulted ceilings. The kitchen features granite countertops, gas stove, dishwasher, garbage disposal and refrigerator as well as a brilliant view of the lush golf course and pond. The property includes 4 bedrooms, 3 baths in addition to a large bedroom complete with egress ready to be finished your hearts-desire. The large three-car garage is a handyman's dream complete with built in cabinets, shelving, and pegboard. The primary suite features impressive, coffered ceilings, a walk-in closet and updated bathroom. The lower level is ideal for relaxation or entertaining, featuring one finished and one unfinished bedroom, large full bath, a wet bar complete with wine rack, barstools, counter space and a mini refrigerator. The partially enclosed walk-out provides the ultimate in relaxation with a hot tub, firepit and outdoor furniture that remain with the home. Off the kitchen step out onto a large, covered deck complete with maintenance free composite decking and railing that looks out onto golf course and a beautiful pond. The residence is expertly, professionally landscaped featuring a lawn sprinkler system and well-water. With no special assessments and low HOA fees, and access to 4 neighborhood pools, this serene home offers an ideal escape from the daily grind. Welcome Home!
- Type:
- Other
- Sq.Ft.:
- 3,038
- Status:
- Active
- Beds:
- 4
- Lot size:
- 0.25 Acres
- Year built:
- 2022
- Baths:
- 6.00
- MLS#:
- 644964
- Subdivision:
- Sierra Hills
ADDITIONAL INFORMATION
Welcome to the pinnacle of luxury living in the prestigious Sierra Hills Addition, where elegance meets tranquility in a safe and private community. This stunning modern home that was built in 2022 exudes sophistication from its beautifully designed brick and stone elevation to the striking grand pivot door that makes a memorable first impression. Step inside and be enveloped by an abundance of natural light, streaming through the thoughtfully placed windows throughout the home. The heart of the house—the sleek kitchen—features an impressive oversized island, perfect for hosting and entertaining guests or enjoying casual family meals. Adjacent to the cozy living room, featuring a warm fireplace, one of the two wet bars adds a touch of convenience and enhances the entertainment experience. Take note that each spacious bedroom is designed with comfort in mind, showcasing its own private bathroom to ensure maximum privacy for residents and guests alike. Plus, with handy half bathrooms located nearby in both living areas, convenience is at your fingertips. The primary suite is a sanctuary of its own, equipped with a unique corner shower, dual vanities, and an expansive walk-in closet that seamlessly connects to the laundry room and drop zone near the garage. Downstairs, a large living space awaits—ideal for entertaining and complete with a second wet bar meant to impress your guests. As an extra bonus, this home includes a tankless water heater, an irrigation well, sprinkler system, and sod, ensuring your outdoor space is as stunning as the interior. Situated within a picturesque neighborhood just a short stroll away from the renowned Sierra Hills Golf Course, this location is a haven for golf enthusiasts and offers a lifestyle that combines leisure with luxury. Don’t miss your chance to call this incredible property your home. Schedule your showing today and discover the unmatched elegance and comfort that awaits you in Sierra Hills!
- Type:
- Other
- Sq.Ft.:
- 2,588
- Status:
- Active
- Beds:
- 4
- Lot size:
- 0.25 Acres
- Year built:
- 2001
- Baths:
- 3.00
- MLS#:
- 644891
- Subdivision:
- Regency Lakes
ADDITIONAL INFORMATION
There are so many things to love about 2439 N. Regency Lakes Court! This home is located in a desirable Northeast Wichita location, close to shopping, dining and highway access. This home is located on the perfect, cul-de-sac lot… small front yard with a spacious, private backyard. The exterior features mature landscaping, front porch, deck, covered patio space, sprinkler system, fenced yard and access to the sauna that has been built below the deck! The interior of the home boasts laminate flooring in the living room, kitchen, dining and hall and tiled bathroom floors that are heated (the seller says this saves them approximately 25% on their heating bill). Entering the home, you’ll love the flow of same flooring that goes through all the main living spaces, the convenience of the gas fireplace where you flip a switch and have an instant fire, the skylights in the vaulted living room ceiling, the updated kitchen with custom marble backsplash, quartz countertops and stainless appliances. Down the hall, the main floor has 3 bedrooms. The primary bedroom also has vaulted ceilings, a walk in closet and an en-suite that has a corner tub, tiled shower and double sinks. You’ll love walking on the warm tile this winter! The walk-out/view-out basement space is massive! There’s plenty of room to cozy up and watch a movie or to invite all your friends over to watch football. The fourth bedroom in the basement is also spacious and has a walk-in closet. The basement also has a full basement and ample storage. Last but not least, let’s get back to the sauna! There’s enough room for multiple people to enjoy it at a time and there’s an additional shower outside of it to rinse off or enjoy the hanging bucket you can fill with cold water to refresh you! There’s also steps from the sauna to head into the backyard. There are tons of extras in this home that aren’t standard in this price point, but show you how much love this has has received. Move right in and enjoy the luxuries!
- Type:
- Other
- Sq.Ft.:
- 2,230
- Status:
- Active
- Beds:
- 3
- Lot size:
- 0.17 Acres
- Year built:
- 1984
- Baths:
- 3.00
- MLS#:
- 644888
- Subdivision:
- Red Oaks
ADDITIONAL INFORMATION
This modern designed home is looking for its next owner that’s going to love it the same way the original owner has for the last 40 years! The exterior of this home features a combination of redwood, cement and stucco siding, an all brick chimney and fireplace, mature landscaping, fenced yard, storage shed, covered deck and a quiet, cul-de-sac, location. Upon entering the home, you’ll love the hexagon tiled entry and the 2 story staircase with floor to ceiling windows. You’ll also love the open floor plan that features 2 living spaces on the main floor, a formal dining space, additional eating space at the kitchen bar, tons of kitchen cabinets (36 to be exact), and a half bath. The fireplace in the family room is flanked with wood bookshelves and is a wood burning fireplace with a blower that will help heat the home this winter! Also off of the family room, there’s a beautiful view of the covered deck and backyard. The second floor has a clustered bedroom floor plan with 2 bedrooms, a hall bath and the primary bedroom. The primary bedroom is spacious with a balcony that overlooks the backyard, an en-suite with private water closet and a walk in closet that also has built in shelves and a make up vanity! Downstairs you’ll find a finished family room with a daylight escape window and a finished office space. This could easily be finished as a fourth bedroom by adding a door and closet. There is also additional space to be finished and the plumbing has been roughed in for an addition bathroom. There’s room to build equity as you grow into the home! If you are looking for a home with personality and design and are sick of looking at cookie cutter houses, this is the home for you!
$119,900
1238 N Glendale St Wichita, KS 67208
- Type:
- Other
- Sq.Ft.:
- 1,224
- Status:
- Active
- Beds:
- 3
- Lot size:
- 0.19 Acres
- Year built:
- 1952
- Baths:
- 1.00
- MLS#:
- 644957
- Subdivision:
- Glenaire
ADDITIONAL INFORMATION
Updated 3 bedroom home with a freshly painted interior. Granite kitchen counters. Brand new roof and newer vinyl windows. Hardwood flooring in the bedrooms. Clean home that is move-in ready.
- Type:
- Other
- Sq.Ft.:
- 2,714
- Status:
- Active
- Beds:
- 4
- Lot size:
- 0.22 Acres
- Year built:
- 2020
- Baths:
- 3.00
- MLS#:
- 644950
- Subdivision:
- Fox Run
ADDITIONAL INFORMATION
Come view one of the largest homes in the neighborhood featuring 4 bedrooms, 3 bathrooms, a bonus room/office, 3 car attached garage, and a full finished view-out basement! The main floor living room has a vaulted ceiling and an electrical fire place for those cold winter days. The amenities extend to the rest of the house with granite counter tops in the kitchen, main floor laundry and luxury vinyl flooring on main floor. The home also includes a covered deck, overlooking a huge fenced in backyard. Call to schedule your showing today!
$390,000
2460 N Hazelwood Wichita, KS 67205
- Type:
- Other
- Sq.Ft.:
- 3,207
- Status:
- Active
- Beds:
- 4
- Lot size:
- 0.19 Acres
- Year built:
- 2000
- Baths:
- 3.00
- MLS#:
- 644943
- Subdivision:
- Horseshoe Bay
ADDITIONAL INFORMATION
Beautiful one-of-a-kind custom-built home located in the Horseshoe Bay Neighborhood in northwest Wichita. The home is centrally located with easy access to schools, shopping, highways, and within minutes walk to Sedgwick County Park. Exterior of the home boasts great curb appeal and, on a cul-de-sac, to minimize traffic. There is a large wrap-around back deck that has been refurbished and overlooks the large fenced-in backyard and has a great view of the neighborhood pond and pond fountain. There is an irrigation well and sprinkler system to maintain the lush green yard. Inside has a huge open floorplan with dark woodwork throughout and new luxury vinyl floors. There is a formal dining room and large open kitchen perfect for entertaining. There are granite countertops throughout and plenty of cabinets for storage. The bedrooms are a good size including a master suite set up with the bedroom going right out to the back deck with a wonderful view of the pond. The master bathroom has granite countertops, custom lighting, walk-in closet, soaker tub with jets, private shower, and decorative barn door. Downstairs has a huge open living room, wet bar, projector with surround sound, easy access to the back yard with walkout basement and a concrete storm room. There are two good sized bedrooms and extra full bathroom. Feel free to set up your private showing today!
- Type:
- Other
- Sq.Ft.:
- 1,126
- Status:
- Active
- Beds:
- 3
- Lot size:
- 0.2 Acres
- Year built:
- 1973
- Baths:
- 1.00
- MLS#:
- 644942
- Subdivision:
- Meadowview
ADDITIONAL INFORMATION
Updated 3 bedroom brick home in west Wichita situated on a corner lot. Freshly painted interior with new carpet and vinyl flooring. New stove and dishwasher and granite countertops. Chain link fenced backyard. Very clean home that is move-in ready!
$770,000
3630 N Bristol Ct Wichita, KS 67226
- Type:
- Other
- Sq.Ft.:
- 3,552
- Status:
- Active
- Beds:
- 5
- Lot size:
- 0.26 Acres
- Year built:
- 2024
- Baths:
- 5.00
- MLS#:
- 644941
- Subdivision:
- Brookfield
ADDITIONAL INFORMATION
Brand new Modesto by Sharp in Brookfield. Great lake view lot!! This is a gorgeous home with lots of nice finishes! You will love this contemporary modern home! Ridge beam in living room and soft wood touches throughout. There is a gas range and double ovens. The family room, game room, 2 beds, and wet bar all finished in the basement! The pricing includes sod, sprinkler, and landscaping, but not in yet because of the Wichita water restrictions. Taxes and specials are estimated...specials shown are what is spread on tax records at time of listing.
- Type:
- Other
- Sq.Ft.:
- 2,928
- Status:
- Active
- Beds:
- 5
- Lot size:
- 0.27 Acres
- Year built:
- 2024
- Baths:
- 3.00
- MLS#:
- 644938
- Subdivision:
- Fontana
ADDITIONAL INFORMATION
Socora's "Bailey" plan is move-in ready. The low modern roof lines will draw your attention to step inside this open floor plan leading to a warm contemporary interior of open spaces and spacious rooms. The main floor features large windows, electric fireplace, 10' ceilings in the living, dining and kitchen areas, all generating an ample amount of family space. The kitchen highlights double ovens, a large quartz island with eating bar, plenty of cabinet space, pantry, decorative backsplash and quartz countertops. The dining area includes a sliding glass door leading to the 20x15 E facing, covered concrete deck. The primary bedroom is spacious and relaxing while the primary bath offers 2 separate quartz vanities, tiled shower, private water closet and large walk-in closet. The main floor also includes 2 more bedrooms, full bath and laundry room. The basement is complete with a large family room, office space, walk up wet bar, 2 more bedrooms and full bath. The "Bailey" is perfect for entertaining both inside and out with family and friends of all ages. Sod, sprinkler and well are included in the price. Fontana offers a zero-entry pool with splash pad, playground, walking paths and lakes. It's also minutes away from New Market Square for all your shopping and dining needs. A $175 mailbox key fee is collected at closing. LOWER SPECIALS, LOWER TAXES AND MAIZE SCHOOLS. All information deemed reliable and not guaranteed. OPEN THURS - MON 1:00-5:00 OR ANYTIME BY APPOINTMENT.
$120,000
8419 E Harry Wichita, KS 67207
- Type:
- Condo/Townhouse
- Sq.Ft.:
- 1,163
- Status:
- Active
- Beds:
- 2
- Year built:
- 1977
- Baths:
- 3.00
- MLS#:
- 644936
- Subdivision:
- Cedar Lake Village
ADDITIONAL INFORMATION
Beautiful remodeled condo located in the popular Cedar Lakes Village. It comes with easy access to shopping, schools, and highways centrally located in Wichita. This two bedroom, two and a half bath, and two car attached garage has a lot of upgrades that other condos DO NOT have to offer. This property has its own garage entrance, extra windows, exterior surveillance cameras, fireplace, laminate flooring throughout, additional shelving and storage in the garage and workbench, ceiling fans throughout, decorative blinds, outdoor storage for garden tools, etc. The local community offers a wonderful HOA experience with outdoor pool, indoor heated pool, clubhouse with bar, fitness room, tennis courts, and lots of bike paths nearby. Owner has made sure that all appliances, HVAC heating have been thoroughly checked and working efficiently. The living room boasts vaulted ceilings and tons of natural light. The kitchen has new granite counter tops, new decorative backsplash, and plenty of cabinet space. There is a half bath located on the main level. Upstairs has two large bedrooms with a guest bathroom and a master suite. Both bathrooms have been remodeled. Backyard comes with privacy fence and decorative brick patio. Feel free to set up your private showing today!
$150,000
2213 S Hiram St Wichita, KS 67213
- Type:
- Other
- Sq.Ft.:
- 974
- Status:
- Active
- Beds:
- 3
- Lot size:
- 0.16 Acres
- Year built:
- 1955
- Baths:
- 1.00
- MLS#:
- 644933
- Subdivision:
- Pawnee Park
ADDITIONAL INFORMATION
Welcome to this beautifully UPDATED 3-bedroom, 1-bathroom brick home in Pawnee Park Addition! Step inside to a spacious, sun-filled living room with large windows and sleek luxury vinyl flooring that flows throughout. The kitchen offers plenty of cabinet space, perfect for all your storage needs, while the convenient main-level laundry adds extra functionality. Each bedroom features ceiling fans and large windows that bring in natural light. Outside, relax on the covered patio in the privacy of the fully fenced yard. With a durable brick exterior and a 1-car attached garage, this move-in ready home is a must-see. Schedule your showing today!
- Type:
- Other
- Sq.Ft.:
- 1,723
- Status:
- Active
- Beds:
- 4
- Lot size:
- 0.16 Acres
- Year built:
- 2006
- Baths:
- 3.00
- MLS#:
- 644929
- Subdivision:
- Hidden Glenn
ADDITIONAL INFORMATION
Welcome to this beautifully updated home with a fully insulated shop, perfectly nestled in a quiet neighborhood with easy access to major highways, Spirit AeroSystems, and McConnell AFB. This cozy gem boasts a charming covered front porch, complete with a picturesque willow tree in the front yard – the perfect spot to unwind. Inside, the main level features a comfortable living and dining area, along with a spacious kitchen equipped with sleek stainless steel Whirlpool appliances. You'll appreciate the convenience of main-floor laundry and the primary bedroom with an en suite bath, featuring a large shower. A second bedroom and a full bath complete the main floor. The lower level offers a versatile living space with two additional bedrooms, a full bath, and ample storage. Step outside to enjoy the large fenced yard with no neighbors to the east for added privacy. The backyard also includes a spacious shop, ideal for storing all your toys and tools or creating the ultimate man cave, she shed, or studio—the options are endless. Relax under the covered patio or take advantage of the double gate for easy backyard access. With a two-car attached garage, this home truly has it all! Don’t miss your chance to own this charming property.
- Type:
- Other
- Sq.Ft.:
- 1,690
- Status:
- Active
- Beds:
- 3
- Lot size:
- 0.2 Acres
- Year built:
- 1990
- Baths:
- 3.00
- MLS#:
- 644925
- Subdivision:
- Beacon Village
ADDITIONAL INFORMATION
Come explore this inviting 3-bedroom, 2.5 bath home! The spacious living room features vaulted ceilings, creating an open and airy atmosphere. The fully equipped kitchen, complete with a pantry, opens to a bright dining area illuminated by sliding doors that lead to the deck and the large, fenced yard with mature trees. The primary bedroom boasts a private bath, while two additional bedrooms provide plenty of space. A large family room on the lower level showcases a charming brick fireplace and a generous laundry room, conveniently located in a separate space.
$414,900
216 N Battin St Wichita, KS 67208
- Type:
- Other
- Sq.Ft.:
- 2,618
- Status:
- Active
- Beds:
- 3
- Lot size:
- 0.23 Acres
- Year built:
- 1937
- Baths:
- 2.00
- MLS#:
- 644921
- Subdivision:
- Crown Heights
ADDITIONAL INFORMATION
This charming all-brick home, inspired by classic English architecture, offers a timeless blend of elegance and comfort. With three spacious bedrooms and two full bathrooms, this residence is designed for modern living while retaining its traditional appeal. The living room boasts 17.5-foot ceilings with stunning tongue-and-groove hardwood and exposed beams, creating a sense of grandeur. A large 12-foot picture window allows natural light to flood the room, and a cozy wood-burning fireplace adds warmth and character. The updated kitchen is both functional and stylish, offering modern conveniences while maintaining a charming aesthetic. The most experienced cook will find it efficient and a joy to cook in. The attached breakfast room adds a lovely space for casual meals or for your guest to sit and chat while you cook. The home includes both a formal living room and dining room, perfect for entertaining, along with a cozy home office and a sunroom that provides a peaceful retreat. The private, east facing backyard is ideal for relaxation, complete with a deck for outdoor gatherings or quiet moments in nature. The closet space in this house is amazing and not what you’d expect from a home built in 1937. Additional storage is located in the unfinished basement. The home boasts fresh interior paint, remodeled kitchen and main floor bath, new roof (2021), new heat and AC (2022) and a freshly painted deck. If you’ve been looking for your dream home in Crown Heights this might just be it! Seller is a licensed agent in the state of Kansas.
$485,000
250 N Pershing St Wichita, KS 67208
- Type:
- Other
- Sq.Ft.:
- 3,841
- Status:
- Active
- Beds:
- 4
- Lot size:
- 0.18 Acres
- Year built:
- 1928
- Baths:
- 4.00
- MLS#:
- 644919
- Subdivision:
- College Hill
ADDITIONAL INFORMATION
Welcome to 250 N Pershing in the heart of historic College Hill! This home offers four bedrooms, three and a half bathrooms, a brand new kitchen, three total living spaces, and loads of original charm and character. Walking through the arched front door you'll be welcomed by incredibly unique original hardwood floors and gorgeous trim and crown molding. The newly renovated kitchen and dining space offers modern amenities that match the classic charm of the home including brand new cabinets, quartz countertops, tiled floors and backsplash, and appliances. Don't miss the original leaded glass cabinets, said to be designed by Frank Lloyd Wright! The first floor also boasts a half bathroom perfect for guests, main floor laundry, and a cozy den with a gas fireplace. When you climb the gorgeous original-wood staircase you'll find three large bedrooms along with a balcony overlooking the backyard. One of the most unique features of this home is that there are three full bathrooms upstairs! The grand master suite includes a double sink vanity, two walk-in closets (one of them being cedar), and a full bathroom. You will also find a hall bath and one other in-suite bathroom. What a gem! In the basement you'll find a lot of natural light to compliment a brand new large family room and additional bedroom with egress window. Outside you will be pleased to see a fully-fenced backyard with great privacy, double car garage, and a brand new driveway. Not only is this home beautiful, but it also has had all original electrical wiring replaced. It is one you truly don't want to miss!
$175,000
2130 S Glendale St Wichita, KS 67218
- Type:
- Other
- Sq.Ft.:
- 1,640
- Status:
- Active
- Beds:
- 3
- Lot size:
- 0.18 Acres
- Year built:
- 1951
- Baths:
- 2.00
- MLS#:
- 644907
- Subdivision:
- Edgewood
ADDITIONAL INFORMATION
Step into this charming mid-century gem! This 3-bedroom, 1.5-bath home, sitting on a large corner lot, boasts a stunning full limestone exterior and a welcoming covered porch for ultimate curb appeal. Inside, you'll find original hardwood floors throughout the spacious living room and all three generously-sized bedrooms. The kitchen comes equipped with a refrigerator and stove, offering a move-in ready space for any home chef. The recently updated finished basement provides a bright, modern space perfect for entertaining. Enjoy the expansive family room, a non-conforming bedroom ideal for a home office or guest space, and a spacious half bath with plenty of room to add a shower or tub for added convenience. The fully enclosed backyard, featuring a wood privacy fence, is perfect for kids, pets, or outdoor gatherings. Located just minutes from Spirit Aviation, Textron, and within walking distance to the neighborhood elementary school, this home offers both comfort and convenience. Don’t miss your chance—schedule a hassle-free showing today and make this house your next home!
$350,000
233 N Terrace Dr. Wichita, KS 67208
- Type:
- Other
- Sq.Ft.:
- 2,922
- Status:
- Active
- Beds:
- 3
- Lot size:
- 0.18 Acres
- Year built:
- 1920
- Baths:
- 2.00
- MLS#:
- 644901
- Subdivision:
- College Hill
ADDITIONAL INFORMATION
Pristine COLONIAL located on one of the most quaint tree-lined streets in College Hill. You'll marvel at the original refinished hardwood flooring and charming character preserved throughout. The enormous living room, with its gas fireplace focal point, is ideal for everyday comfort and abundant space for entertaining. The kitchen has been updated to feature handsome granite counters, glass front cabinets, a lighted eating space, and a generous pantry, seldom found in stately homes of this era. As an added bonus, ALL the kitchen appliances stay with the home (including a brand new stainless steel refrigerator), in addition to the washer and dryer! Located conveniently off the kitchen is a formal dining area for your larger special gatherings. Upstairs you will enjoy privacy and solitude provided in the 3 large bedrooms, with walk in closets (outfitted by California Closet Co) and even a hall cedar closet. The primary bedroom is a whopping 18' x 13' with an additional gas fireplace! The adjoining bathroom has been tastefully remodeled to showcase its original cast iron tub / shower, pedestal sink and classy light fixture. Downstairs you'll find a finished family room with ceiling mounted projector for cozy movie nights, a workout area & an ample laundry space with tons of storage. The fully fenced backyard features a jaw-dropping, double-decker deck area recently added by the owner, a flagstone patio area with lots of surrounding mature trees. Another peaceful outdoor space to enjoy is the covered side porch where morning coffee is sure to taste even better! Two car detached garage with opener completes this amazing property. Seller has recently had the exterior painted and has invested in basement beams on the north wall, a safe drain system and new sump pump system with 25 year transferrable warranty by RamJack. This is your chance to join the ranks of prestigious College Hill, where you will be in close proximity to the best restaurants, schools and a stone's throw away from million dollar + properties!
$417,500
13911 E 22nd St Wichita, KS 67228
- Type:
- Other
- Sq.Ft.:
- 2,841
- Status:
- Active
- Beds:
- 5
- Lot size:
- 0.46 Acres
- Year built:
- 2005
- Baths:
- 3.00
- MLS#:
- 644879
- Subdivision:
- Chestnut Ridge
ADDITIONAL INFORMATION
Welcome to this spacious ranch home in one of the most sought-after neighborhoods within the Andover School District! Nestled on nearly half an acre, this single-family residence offers front and side lake views, providing a serene backdrop to daily life. Boasting 5 bedrooms and 3 bathrooms, it encompasses over 2,800 finished square feet of living space. The 3-car garage ensures ample parking and storage for all your needs. The landscaped yard is adorned with mature trees and a front patio, enhancing both the beauty and privacy of this home. Step into the inviting foyer and be greeted by an open concept living area, where hardwood floors flow seamlessly throughout the main level. The living room features a vaulted ceiling, a gas fireplace with custom built-ins, and an abundance of natural light. The formal dining room and breakfast nook are perfectly situated to enjoy the expansive kitchen, which showcases rich cherry cabinetry, a large peninsula with an eating bar, a spacious pantry, and all kitchen appliances that remain with the home. The primary bedroom is a tranquil retreat, thoughtfully separated from the other bedrooms for maximum privacy. It boasts tray ceilings, a large window that floods the room with natural light, and a luxurious en-suite bath. The primary bath is equipped with tile floors, double sinks, a generous jetted tub, and a sizable stand-alone shower. The main level also includes two additional bedrooms, a nicely appointed hall bath, and a convenient main floor laundry room. Descend to the walk-out, view-out finished basement, where you'll find a huge family room ideal for gatherings, complete with space for a game table and a mounted TV that stays with the home. The wet bar, complete with its own refrigerator (also included), adds to the entertainment potential. Additionally, 2 more bedrooms (one with a walk-in closet), and a third full bath provide ample space for family and guests. The backyard is perfect for entertaining, featuring a deck, a covered patio, an open patio, and a sprinkler system with an irrigation well to keep your outdoor spaces lush and vibrant. New roof in 2024, fresh exterior paint, new kitchen range and dishwasher. Deck flooring replaced with new composite material. Close to shopping, entertainment, churches & schools. This home combines modern amenities with charming details and is perfectly positioned to offer both comfort and style. Don't miss your chance to make this gem yours! Contact us today to schedule your private showing!
$514,180
3117 Judith Wichita, KS 67205
- Type:
- Other
- Sq.Ft.:
- 2,655
- Status:
- Active
- Beds:
- 5
- Lot size:
- 0.38 Acres
- Year built:
- 2024
- Baths:
- 3.00
- MLS#:
- 644875
- Subdivision:
- Fontana
ADDITIONAL INFORMATION
Robl's popular Muirfield Plan is currently under construction. Take advantage of this unique opportunity to custom design all its features to your specific preferences and needs. Fontana offers a zero-entry pool with splash pad, playground, walking paths and lakes. It's also minutes away from New Market Square for all your shopping and dining needs. A $175 mailbox key fee is collected at closing. GENERAL AND SPECIAL TAXES HAVE NOT BEEN FULLY ASSESSED. Both are estimated and not guaranteed. Specials are estimated to be about $160.00/month for 20years. LOWER SPECIALS, LOWER TAXES AND MAIZE SCHOOLS. All information deemed reliable and not guaranteed. OPEN THURS - MON 1:00-5:00OR ANYTIME BY APPOINTMENT.
Andrea D. Conner, License 237733, Xome Inc., License 2173, [email protected], 844-400-XOME (9663), 750 Highway 121 Bypass, Ste 100, Lewisville, TX 75067
Information being provided is for consumers' personal, non-commercial use and may not be used for any purpose other than to identify prospective properties consumers may be interested in purchasing. This information is not verified for authenticity or accuracy, is not guaranteed and may not reflect all real estate activity in the market. © 1993 -2024 South Central Kansas Multiple Listing Service, Inc. All rights reserved
Wichita Real Estate
The median home value in Wichita, KS is $172,400. This is lower than the county median home value of $198,500. The national median home value is $338,100. The average price of homes sold in Wichita, KS is $172,400. Approximately 51.69% of Wichita homes are owned, compared to 37.67% rented, while 10.64% are vacant. Wichita real estate listings include condos, townhomes, and single family homes for sale. Commercial properties are also available. If you see a property you’re interested in, contact a Wichita real estate agent to arrange a tour today!
Wichita, Kansas has a population of 394,574. Wichita is less family-centric than the surrounding county with 28.88% of the households containing married families with children. The county average for households married with children is 30.6%.
The median household income in Wichita, Kansas is $56,374. The median household income for the surrounding county is $60,593 compared to the national median of $69,021. The median age of people living in Wichita is 35.4 years.
Wichita Weather
The average high temperature in July is 91.7 degrees, with an average low temperature in January of 21.7 degrees. The average rainfall is approximately 33.9 inches per year, with 12.7 inches of snow per year.
