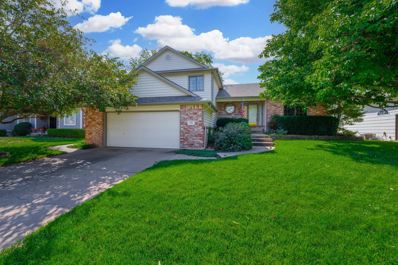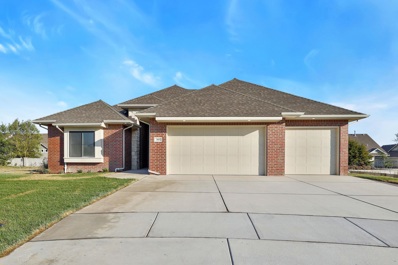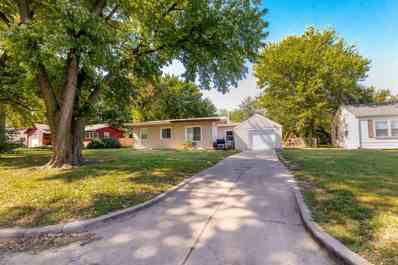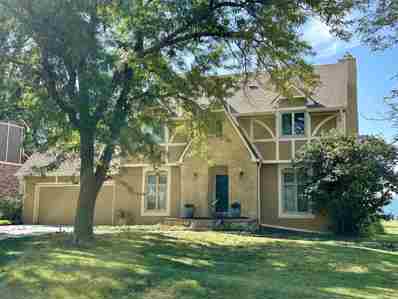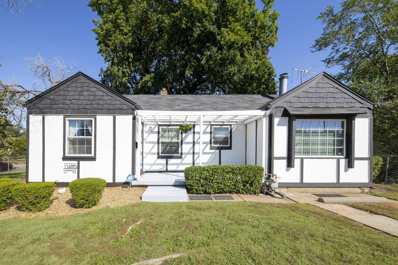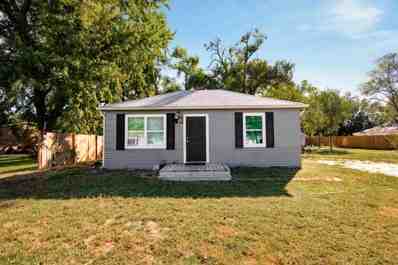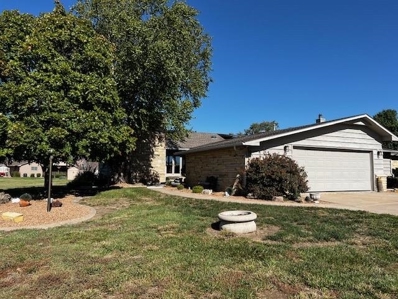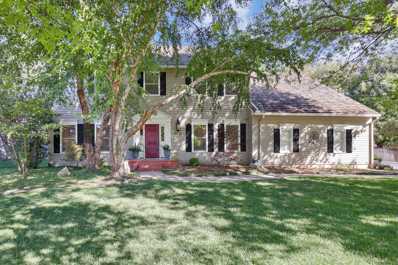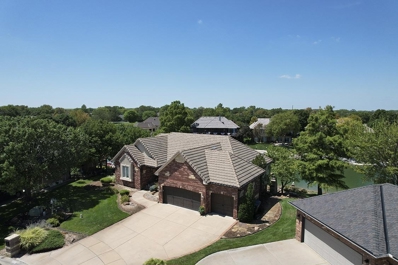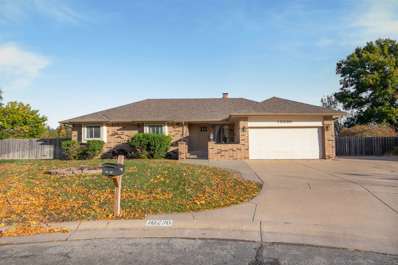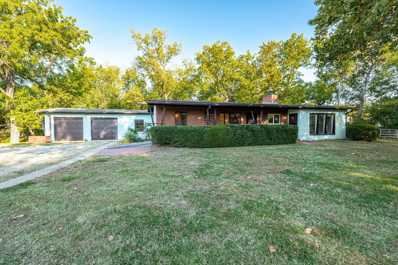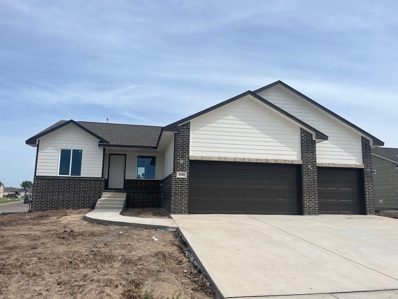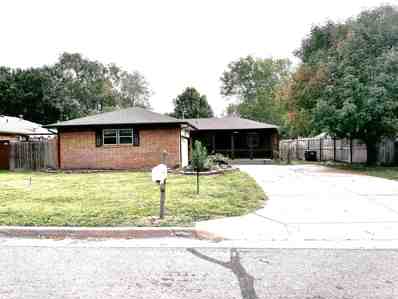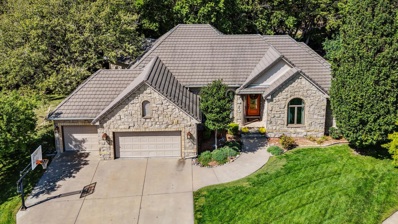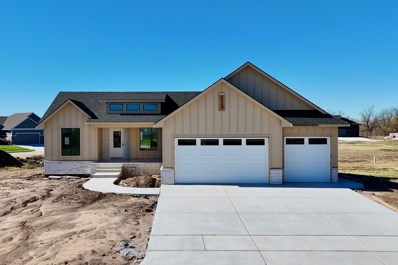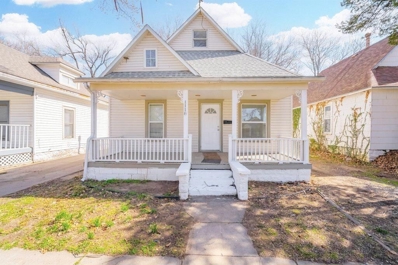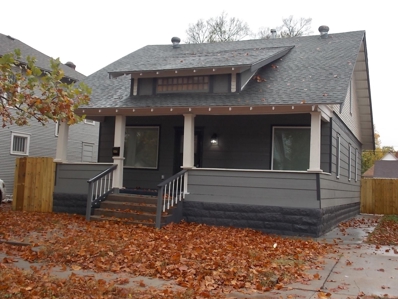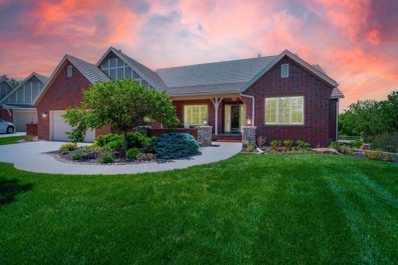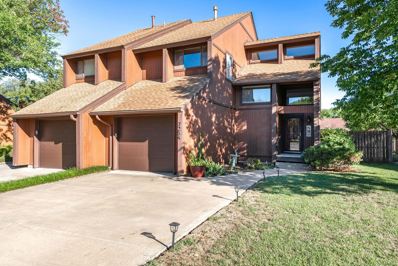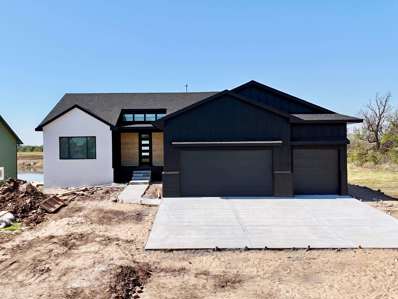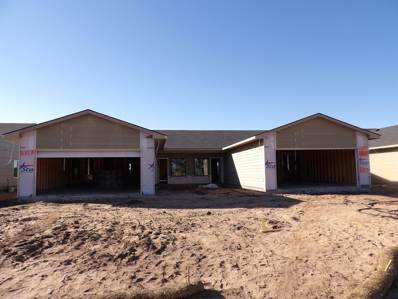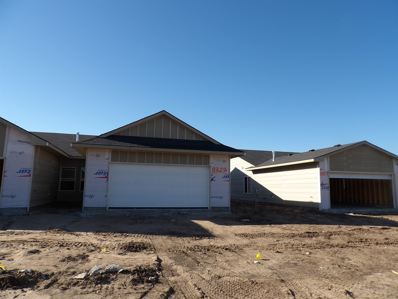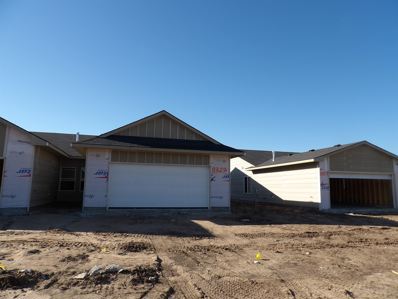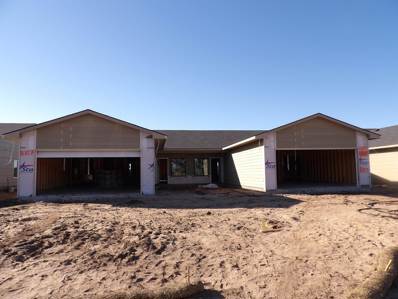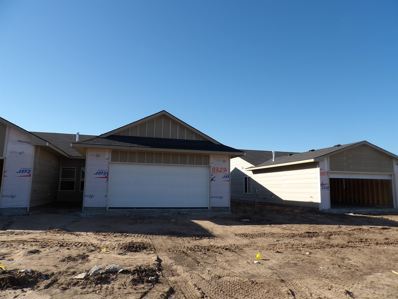Wichita KS Homes for Rent
$348,000
421 S Limuel St Wichita, KS 67235
- Type:
- Other
- Sq.Ft.:
- 2,814
- Status:
- Active
- Beds:
- 5
- Lot size:
- 0.21 Acres
- Year built:
- 1997
- Baths:
- 4.00
- MLS#:
- 645471
- Subdivision:
- Auburn Hills
ADDITIONAL INFORMATION
Cooler weather is coming, and this is the home you'll want to settle in to. And when summer rolls back around next year - equally perfect with the neighborhood pool (and playground) just a few doors down! ONE OWNER home in AUBURN HILLS with NO SPECIALS!! For those peaceful rainy mornings with your coffee - a COVERED FRONT PORCH. The generous living room and FORMAL DINING ROOM - which would also make a great HOME OFFICE - have 3/4 INCH HICKORY WOOD FLOORING. Vaulted ceiling in the main living and kitchen area. The heart of the home - a DREAM KITCHEN with GRANITE COUNTERS, large island - complete with cookbook shelves, PANTRY, and window above the sink for plants! Large additional dining space adjoining the kitchen. The upper level has three bedrooms and two bathrooms. The master ensuite will spoil you with a tile shower, jetted tub, tile floor, and double vanity with granite. The lower level family room has a BRICK FIREPLACE with built-in bookcases and a HALF BATH as you come in from OVERSIZED GARAGE. Entry from the garage is no step at this level plus walk directly out to your patio. Enjoy your evenings in the shade of the trees. Sidewalk from patio leads around the south side of home to driveway. Two additional bedrooms and third full bath in the viewout basement - plus 200+ sf STORAGE ROOM! IRRIGATION WELL AND SPRINKLER SYSTEM keep the yard and landscaping at its best. SO MANY UPGRADES!! Others not already mentioned - CLASS IV ROOF 2019, insulated vinyl mastic structure siding, Great Lakes Restoration windows - some triple pane / others double pane, 2019 kitchen appliances, garage sheetrocked, gutter guards, HVAC system 2016. GODDARD SCHOOLS. The only thing this home is missing is YOU!
- Type:
- Other
- Sq.Ft.:
- 1,927
- Status:
- Active
- Beds:
- 2
- Lot size:
- 0.24 Acres
- Year built:
- 2024
- Baths:
- 2.00
- MLS#:
- 645518
- Subdivision:
- None Listed On Tax Record
ADDITIONAL INFORMATION
This beautiful NEW patio home provides all the features that you are looking for. From the front entry you step into a lovely large great room overlooking the artfully designed kitchen with a large island with seating and a separate dining area. Behind the kitchen is a wonderful butlers pantry with loads of additional counterspace, plus fantastic storage and space for a 2nd refrigerator. Also included is a separate coffee bar and office area. The utility room is also the saferoom. The covered screened porch can be entered from the primary bedroom and the dining area. the 3 car garage has no step into the home from the garage. The year has a water well for the sprinkler system. All this set on a lot near the end of a Cul-de-sac.
$149,700
2029 S Grove St Wichita, KS 67211
- Type:
- Other
- Sq.Ft.:
- 1,190
- Status:
- Active
- Beds:
- 3
- Lot size:
- 0.31 Acres
- Year built:
- 1951
- Baths:
- 1.00
- MLS#:
- 645466
- Subdivision:
- Robert L Myers
ADDITIONAL INFORMATION
Welcome to 2029 S Grove, a charming 3-bedroom, 1-bath home in the heart of Wichita. Step inside to find a welcoming living room that leads into a cozy kitchen where meal prep can be done without being separated from the living room. All three bedrooms are spacious, offering plenty of versatile layouts and a clean and functional bathroom with a full shower. Step outside to your large backyard, which sits on a third of an acre, perfect for outdoor gatherings or simply enjoying Kansas sunsets. Additional highlights include newer flooring, an updated bath, and a 1-car garage for convenience. Situated on a quiet street in a family-friendly neighborhood, you’re just minutes away from shopping, dining, the local park, and schools. Home needs some repair on front & back door trim; this repair can be completed by the seller with an acceptable offer. This home is just waiting for its new owners! Don't miss this opportunity—schedule your showing today!
$400,000
4031 N Tara Cir Wichita, KS 67226
- Type:
- Other
- Sq.Ft.:
- 3,752
- Status:
- Active
- Beds:
- 5
- Lot size:
- 0.31 Acres
- Year built:
- 1988
- Baths:
- 5.00
- MLS#:
- 645457
- Subdivision:
- Willowbend
ADDITIONAL INFORMATION
Stunning 5-Bed, 4.5-Bath Model Home in Willowbend. Discover this beautifully designed model home with breathtaking golf course views. The thoughtful two-story floor plan features a main floor office, formal dining room, and a spacious living room with a cozy wood-burning fireplace. The large kitchen boasts solid surface counters, island, two ovens, and a walk-in pantry. Additional main floor highlights include a half bath, a laundry/mud room with a vaulted ceiling, and a convenient two-way staircase leading upstairs. Upstairs, the oversized primary bedroom offers a luxurious bathroom with a double sink vanity, shower, jacuzzi tub, and walk-in closet. Three additional bedrooms are also on this level, with one featuring an en suite full bath, while a hallway bath serves the other two. The finished attic space impresses with an $80,000 custom O-Gauge train layout, perfect for hobbyists. The full basement includes a family room with a fireplace, a fifth bedroom, a full bath, and expansive storage options. Enjoy year-round comfort with zoned HVAC and excellent off-air TV reception from the high-gain antenna in the attic. Sellers are offering a $2700 allowance to replace front porch. Set on a beautifully landscaped lot with mature trees, gutter guards, and a large backyard overlooking the golf course, this home is the home you've been dreaming of, schedule a private showing today. Estate Sale from 10/3 - 10/5. Interior Photos and Showings to begin 10/8/2024.
- Type:
- Other
- Sq.Ft.:
- 1,378
- Status:
- Active
- Beds:
- 2
- Lot size:
- 0.17 Acres
- Year built:
- 1942
- Baths:
- 1.00
- MLS#:
- 645445
- Subdivision:
- Parkmore
ADDITIONAL INFORMATION
What an example of PRIDE of homeownership tucked into this cute home that sits on a corner lot. This MOVE IN READY 2 bedrooms, 1 bath with a partial basement (no egress window) also has a main floor bonus room that you can decide it use. Wow! All appliances stays. Even the washer and dryer stay too! Call to schedule your showing today.
$156,000
4704 S Water St Wichita, KS 67217
- Type:
- Other
- Sq.Ft.:
- 1,148
- Status:
- Active
- Beds:
- 3
- Lot size:
- 0.48 Acres
- Year built:
- 1956
- Baths:
- 2.00
- MLS#:
- 645444
- Subdivision:
- Sheplers
ADDITIONAL INFORMATION
Welcome to this delightful 3-bedroom, 1.5-bathroom home that offers a perfect blend of comfort and functionality. Nestled in a welcoming neighborhood on almost half an acre, it features a spacious living area bathed in natural light, ideal for both relaxation and entertaining. The long kitchen is a standout feature, boasting ample cabinet and counter space, making meal prep a breeze. Whether you're a culinary enthusiast or just enjoy casual dining, this kitchen is sure to impress. Additional highlights include a one-car detached garage with extra storage, perfect for keeping your belongings organized. The outdoor space offers a serene environment for enjoying sunny afternoons or hosting gatherings. With its cozy charm and practical layout, this home is ready for you to make it your own. Don't miss your chance to experience the warmth and convenience of 4704 S Water—schedule a showing today!
- Type:
- Other
- Sq.Ft.:
- 2,916
- Status:
- Active
- Beds:
- 3
- Lot size:
- 0.27 Acres
- Year built:
- 1978
- Baths:
- 4.00
- MLS#:
- 645442
- Subdivision:
- Crestview Country Club Estates
ADDITIONAL INFORMATION
Welcome to 68 E Saint Cloud Place, a fully remodeled 3-bedroom, 3.5-bath home in Wichita, KS. This beautifully designed residence features a spacious open floor plan, perfect for entertaining. The modern kitchen boasts ample counter space and upgraded appliances, leading to a cozy living area with abundant natural light. Enjoy your private backyard oasis, complete with a sparkling pool, ideal for summer gatherings. The master suite offers a luxurious bath, while each additional bedroom provides comfort and privacy. Conveniently located near parks, shopping, and dining, this home combines style, convenience, and relaxation. Don’t miss the opportunity to make this your dream home!
- Type:
- Other
- Sq.Ft.:
- 4,342
- Status:
- Active
- Beds:
- 5
- Lot size:
- 0.45 Acres
- Year built:
- 1991
- Baths:
- 5.00
- MLS#:
- 645434
- Subdivision:
- Cross Creek
ADDITIONAL INFORMATION
Welcome to your dream home in the highly sought-after Cross Creek Estates subdivision of Lakepoint! Located on a quiet cul-de-sac, this home features mature trees and lush landscaping providing both beauty and privacy. This beautifully remodeled traditional-style residence boasts exquisite updates in every room, making it truly move-in ready. Note: While the current shake roof was recently inspected and determined to have at least 8-12 years of life remaining, the sellers, with an acceptable offer, will replace the existing shake roof with a new DaVinci Provence Slate shingle roof. The buyer will be able to select the roof color and schedule the installation at their convenience after closing. The roof would be paid for at closing. Step into a chef’s kitchen featuring a custom cabinetry, Thermador gas convection wall oven, a combination 6-burner gas range and oven, a Thermador dishwasher, and gorgeous granite countertops. The home features Pella double pained windows and doors that were replaced in 2016. The home features custom wood Plantation shutters and wood blinds throughout. An oversized main floor breakfast nook window offers stunning views of the expansive private backyard. The backyard includes a new 30’ by 22’ Timbertech composite deck and built-in cozy firepit area that creates the perfect outdoor oasis for entertaining. Relax on the main floor in a large family room with a cozy fireplace and a formal living room, with beautiful built-ins that could be used as a main floor office. The main floor boasts elegant hardwood floors that extend to the custom-built hardwood staircase, upstairs landing, and upstairs bonus room. The bonus room is generously sized with built-ins and is ideal for a recreation room, library, office, exercise room, or nursery. The spacious master suite, remodeled in the last year, includes a fireplace, a spa-like master bath retreat that includes top-tier fixtures, a vessel soaking tub, and a high quality Schluter curbless zero entry shower system. This home offers a thoughtful layout with three additional secondary bedrooms with one bedroom featuring its own ensuite bathroom, while the two additional bedrooms share a convenient Jack and Jill bathroom. The basement includes a bedroom and full-size bathroom offering a private oasis for guests. Additional highlights include a large finished basement with a guest room, full bathroom, and a large family room for relaxation. The home also has a new concrete driveway, two 50-gallon water heaters, zoned HVAC, and a reverse osmosis drinking water purification system, solid core doors and recessed LED lighting throughout. Every space in this home has been meticulously updated. There is even room to add a swimming pool if desired. Do not miss this opportunity to own a stunning home that blends modern luxury with timeless charm. Located a short drive to shopping and several private schools including Collegiate, The Independent School, and Kapaun Mt Carmel High School.
- Type:
- Other
- Sq.Ft.:
- 3,602
- Status:
- Active
- Beds:
- 4
- Lot size:
- 0.37 Acres
- Year built:
- 1998
- Baths:
- 3.00
- MLS#:
- 645433
- Subdivision:
- Harbor Isle
ADDITIONAL INFORMATION
Back on the market! This gorgeous waterfront all brick house is located in a fantastic neighborhood with waterfront access! You won't have to go traveling to have a day on the lake any more, this home has an extra large boat slip that includes a jet ski slip(costs around $100,000 if you wanted to build it today) for all your boating and water time needs! This amazing 4 bedroom, 3 bath home features amazing landscaping that outlines the home, an outdoor kitchen with with its own tap and fireplace, and a brand new deck to enjoy your evenings looking over the water as the sun sets. Finishing off the exterior of this home is copper gutters, tile roof and Inside the home you will find a large remodeled kitchen with plenty of cabinet and countertop space as well as an island and views out to the lake. There is also a living room and formal dining room on the main floor along with the bedrooms and two way fireplace. Downstairs you'll find another fireplace in the rec room that includes a wet bar along with a walk out to the outdoor kitchen and bar that has great views of the lake. Come take a look today, you would be hard pressed to find a better home in the area that has all the features of this home!
$300,000
10230 W Alamo Ct Wichita, KS 67212
- Type:
- Other
- Sq.Ft.:
- 3,002
- Status:
- Active
- Beds:
- 4
- Lot size:
- 0.27 Acres
- Year built:
- 1979
- Baths:
- 3.00
- MLS#:
- 645432
- Subdivision:
- Amarado Estates
ADDITIONAL INFORMATION
Discover the charm of 10230 W Alamo Ct, a wonderful 4-bedroom, 3-bath home nestled in a peaceful cul-de-sac in the desirable West Wichita neighborhood. This home offers modern comforts and timeless appeal. As you enter, you’re greeted by vaulted ceilings, large windows, and a cozy dual sided fireplace. On the other side, you have the large eat in kitchen with all appliances included and an abundance of storage. The main floor features a large master suite with dual closets and a private en-suite bath, complete with dual vanities. Two additional bedrooms on the main floor offer generous space and share a full bathroom. The fully finished basement provides even more living space with a sizable family room, a fourth bedroom, a full bathroom, wet bar, ample storage options and another dual sided fireplace. You also have space for a game room, play room, or your dream office space. Your options for this basement are unlimited. Outside, enjoy the beautiful fenced backyard from the comfort of your patio, perfect for entertaining or relaxing. The attached 2-car garage provides convenience and extra storage. Located in a sought-after school district, this home is close to shopping, dining, and easy access to highways, making it ideal for families and commuters alike. Don’t miss out on this home in a prime location—schedule your showing today!
- Type:
- Other
- Sq.Ft.:
- 1,904
- Status:
- Active
- Beds:
- 3
- Lot size:
- 0.87 Acres
- Year built:
- 1951
- Baths:
- 2.00
- MLS#:
- 646396
- Subdivision:
- Pawnee Ranch
ADDITIONAL INFORMATION
**Stunning Sprawling Ranch Home – A True Gem!** Online Auction Welcome to your dream home! Nestled on a generous .87-acre lot, this exquisite ranch-style residence boasts beautiful architecture and an inviting atmosphere. With three spacious bedrooms and one and a half baths, this home is perfect for families or anyone seeking comfort and style. As you step inside, you’ll be greeted by gorgeous wooden beams that grace the ceiling, adding a touch of elegance to the spacious living area. Large windows flood the living space with natural light, creating a warm and inviting ambiance throughout. Cozy up by the charming fireplace on chilly evenings, making this space the perfect gathering spot for family and friends. The thoughtfully designed kitchen offers ample cabinetry and counter space and is ideal for home-cooked meals and entertaining. But that's not all! This property features a large room at the back of the home, perfect for a playroom, home office, or extra living space to suit your needs along with main floor laundry and additional storage. With a two-car garage and plenty of outdoor space, this ranch home is a rare find that combines comfort, style, and functionality. Don’t miss your chance to own this stunning property—schedule a showing today and experience the charm for yourself! ONLINE AUCTION: Bidding starts Nov 12, 2024, 2:00 PM. Bidding Ends Nov 21, 2024 2:00 PM CST. Subject to Seller Approval. Seller has authorized the listing brokerage firm to submit any offers to Seller prior to auction. In the event an offer is accepted, brokerage will withdraw the property and cancel the auction. Total purchase price will include a 10% Buyer's Premium or $4,000/minimum, whichever is greater will be added to the final bid. Bidding starts at $85,000.
$273,135
2302 S Liberty Cir Wichita, KS 67235
- Type:
- Other
- Sq.Ft.:
- 1,193
- Status:
- Active
- Beds:
- 3
- Lot size:
- 0.27 Acres
- Year built:
- 2024
- Baths:
- 2.00
- MLS#:
- 645673
- Subdivision:
- Turkey Creek
ADDITIONAL INFORMATION
This beautiful, new 3 Bedroom, 2 Bath home will be ready soon! There is so much to appreciate, including the split bedroom open floor plan, upgraded flooring, three car garage, stainless steel appliances and so much more! Call to schedule a showing before this one sells! Registered James Hardie home has fiber cement siding and trim that comes with a 10 year Extended Service Commitment covering 100% labor and material costs for any siding or trim issues plus standard 30 year non-prorated siding and 15 year non-prorated trim warranties. Laminate roof. All measurements are approximate, All taxes are estimated. Prices and features subject to change without notice.
$255,000
1708 N Smarsh Ln Wichita, KS 67212
- Type:
- Other
- Sq.Ft.:
- 1,926
- Status:
- Active
- Beds:
- 4
- Lot size:
- 0.21 Acres
- Year built:
- 1982
- Baths:
- 3.00
- MLS#:
- 645592
- Subdivision:
- Westwood Heights
ADDITIONAL INFORMATION
You need to check this home out!! As you walk into this wonderful all brick 4 bedroom, 2 1/2 bath ranch-style home, you will be amazed and excited about all the space this home offers. The main level offers 3 bedrooms with full size closets. The large Master bedroom includes a built-in dresser with closets on either side and a newly painted Master Bath. There is storage everywhere in this home. The hall on the main level has two storage areas, one for linens and one with drawers and an upper area with shelves which could be used as additional winter or summer clothing storage. The living room has been newly painted and has plenty of space for entertaining family and friends. The kitchen and dining room are combined but really feel separate with all the area available. There is room for your larger family table and the addition of an island over by the kitchen and still not feel crowded. The kitchen has newer appliances that accentuate the warm honey cabinets and the layout is very labor efficient. The over-sized garage is off the Kitchen and offers a heated area to do projects and plenty of storage as well. Heading down to the lower level, you will notice the new carpeting on the stairs that extends into the roomy family room and extra large 4th bedroom. The bedroom includes a walk-in closet with built-in shelving for additional storage. The Utility Room/Storage Room is expansive with built-in shelving that is sturdy enough to hold those large buckets and most anything else you need to store. There is a hanging bar for clothes to make laundry day even easier and higher storage for laundry detergents and cleaning products keeping them out of the hands of littles in your home. Also included on the lower level is a Bonus Room that you can make into your sewing/crafting room, Kids' play room, She Room or He Room, or just about anything you want it to be. The Ruud HVAC was installed in 2015 and updated to include a humidifier in 2019. The egress window was installed in August 2024 for the 4th bedroom. The Sellers have updated the home with new carpet in the Living Room, Family Room and 4th Bedroom and new flooring, fixtures, sink, and toilet in the main Bath in August 2024. Most of the home has newly painted walls in September 2024. The dishwasher was new in 2022 and all appliances are in good condition. The roof was installed in 2019 and updated in April 2024 with new facia boards and guttering was repaired and all the exterior trim was painted at that time as well. The 2-car garage is oversized and is also heated. Call for an appointment!!!
- Type:
- Other
- Sq.Ft.:
- 5,162
- Status:
- Active
- Beds:
- 6
- Lot size:
- 0.5 Acres
- Year built:
- 1998
- Baths:
- 5.00
- MLS#:
- 645455
- Subdivision:
- Belle Terre
ADDITIONAL INFORMATION
6 Bedrooms & 4.5 Bathrooms!!!! Mature landscaping, stone facade & grand entry stone stairs add to this home's wonderful curb appeal. Great ranch home has inviting tile foyer and opens up to the magnificent living room and formal dining room with 12' ceilings. This 5,162 sq. ft. home boasts a family room with stacked stone fireplace and hardwood floors & a wonderful remodeled kitchen with 11' island, butler's area, stainless appliances, tile floors, pantry & eating space. Relaxation at its finest can be found in this master suite fit for a king! Features include: custom bedroom ceiling, wood floors & a private bath with walk-in tile shower, whirlpool tub, double sinks and a huge custom walk-in closet with built-ins. Great architectural details vaulted ceilings, arched entries, rounded corners, transom windows & a wood tread staircase add to the home's splendor. An additional spacious bedroom with an ensuite full bath, laundry room & a powder bath for guests complete the main level. The finished basement holds additional living areas with a nicely sized rec room, 4 additional bedrooms, 2 full baths & storage! The backyard features a huge composite deck, overlooking the heavily treed backyard with a sprinkler system & an irrigation well. This home is a must see!!!!
$441,369
5746 N Edwards Ct. Wichita, KS 67204
- Type:
- Other
- Sq.Ft.:
- 2,624
- Status:
- Active
- Beds:
- 5
- Lot size:
- 0.27 Acres
- Year built:
- 2024
- Baths:
- 3.00
- MLS#:
- 645424
- Subdivision:
- Watermarke
ADDITIONAL INFORMATION
Introducing the stunning Davis II Plan by M&M Custom Construction, where timeless architecture meets high-quality craftsmanship. This exquisite home features 5 spacious bedrooms and 3 beautifully appointed bathrooms, offering the perfect blend of comfort and style. Enjoy an abundance of natural light with large picture windows that grace the back of the home, seamlessly connecting indoor elegance with outdoor beauty. The well-equipped kitchen boasts a generous walk-in pantry, ideal for culinary enthusiasts and family gatherings alike. Retreat to the luxurious master suite, complete with a private bath and expansive walk-in closet for your convenience. Step outside to a covered deck that leads down to a large ground-level patio, perfect for entertaining or relaxing with family. The fully finished, view-out lower level includes a generously sized family room, two additional spacious bedrooms, and another full bathroom, making it the ideal space for guests or recreation. Nestled on a desirable cul-de-sac lot within a coveted Wichita address and the Valley Center School District, this home is just a short walk from fantastic community amenities including a neighborhood pool, playground, basketball court, and several stocked fishing lakes. Experience a lifestyle of luxury and convenience in the Davis II Plan—your dream home awaits! Some information may be estimated and is not guaranteed. This home is currently under construction and pricing is subject to change without notice. Please verify schools with USD 262.
$117,500
1118 S Ida St Wichita, KS 67211
- Type:
- Other
- Sq.Ft.:
- 1,068
- Status:
- Active
- Beds:
- 3
- Lot size:
- 0.11 Acres
- Year built:
- 1902
- Baths:
- 1.00
- MLS#:
- 645417
- Subdivision:
- Kelsch
ADDITIONAL INFORMATION
Welcome to this charming bungalow in south central Wichita! Step onto the inviting covered front porch, perfect for a seating area or a cozy porch swing to enjoy your morning coffee. Inside, you'll find a light and bright living room with large windows that flood the space with natural light. Fresh, neutral paint, new carpet, and luxury vinyl flooring create a fresh feel throughout. The spacious dining room is ideal for hosting, and the kitchen offers plenty of cabinet space for all your needs. This home features three bedrooms, two on the main floor connected to the full bathroom, and a unique upstairs bedroom with beautiful architectural details, including a charming alcove perfect for a reading nook. There's also a recently installed sewer line and a private, fenced back yard. Conveniently located near quick highway access, Linwood Park, and all the dining, shopping, and entertainment options of Old Town, you'll be just blocks away from every amenity you need. Don’t miss your chance to see this one—schedule your private showing today!
$195,000
1351 S Water St Wichita, KS 67213
- Type:
- Other
- Sq.Ft.:
- 1,555
- Status:
- Active
- Beds:
- 5
- Lot size:
- 0.13 Acres
- Year built:
- 1920
- Baths:
- 3.00
- MLS#:
- 645402
- Subdivision:
- Water St Fegtlys
ADDITIONAL INFORMATION
THIS BEAUTIFUL BUNGALOW IS A COMPLETE REMODEL WITH FIVE BEDROOMS THREE BATHROOMS. THE UPSTAIRS COULD BE TURNED INTO A RENTABLE UNIT WITH AN ADDITIONAL KITCHEN, BATHROOM AND INDEPENDENT ENTRANCE THROUGH THE BACK YARD. FROM FLOORS TO ROOF, FROM SIDING TO WINDOWS, FROM ELECTRICAL TO PLUMBING EVERYTHING HAS BEEN REMODELED WITH HIGH QUALITY WORKMANSHIP AND GOOD TASTE.
- Type:
- Other
- Sq.Ft.:
- 4,739
- Status:
- Active
- Beds:
- 3
- Lot size:
- 0.34 Acres
- Year built:
- 2003
- Baths:
- 6.00
- MLS#:
- 645397
- Subdivision:
- Wilson Estates
ADDITIONAL INFORMATION
Welcome to this gorgeous Wilson Estates Patio Home, where elegance meets ease. This immaculate property boasts the distinction of being a one-owner estate with the perfect blend of sophistication and comfort. Nestled within a prestigious neighborhood, this residence has been meticulously maintained. The charm of the home extends beyond its walls, with full brick and stone exteriors, as the maintenance-easy association handles lawn care, trash, and snow removal, ensuring a hassle-free lifestyle. Step outside to discover a beautifully landscaped sanctuary, with vibrant shrubs, trees, and blooming floral accents all kept fresh with the in-ground sprinkler system. Located within walking distance of Bradley Fair, this estate offers convenient access to fine dining, shopping options and lakeside strolls. Enjoy your mornings in the stunning stone courtyard with covered patio, listening to the soothing sounds of the neighborhood fountain or unwind on the partially covered composition deck overlooking a tranquil lake, lush trees and lawn. West sunset or east sunrise?? You get both options here. Inside, the spacious layout welcomes you with pristine upgrades throughout. Crafted by Ritchie Construction and custom designed by the owner, this residence features 3 bedrooms, 3 full bathrooms, and 3 half bathrooms, along with an elegant foyer that sets the tone for luxury living. The formal living room with enamel-painted built-in bookshelves and formal dining room exude charm and offer elegant entertaining. Every detail in this home reflects meticulous attention from the tall ceilings, windows & solid wood doors, combination of painted and stained Maple woodwork to the enamel custom-painted solid wood plantation shutters! Entertaining is effortless in the expansive kitchen, designed/installed by The Kitchen Place, equipped with solid wood Maple cabinets, easy close drawers, granite counters, stainless steel appliances, new 2024 refrigerator, large granite island and built-in informal dining table, benches and chairs. The kitchen, dining, and family hearth room effortlessly blend together, creating a timeless space unified by gorgeous solid wood floors. Whether you're entertaining guests or enjoying family time, this expansive area invites warmth and connection, perfect for cozying up around the fireplace and cooking your favorite meals. Retire to the primary suite where you will find an amazing amount of space and luxury overlooking the beautiful pond and trees! The spa-like bathroom won't disappoint with oversized walk-in shower, separate tub, loads of natural light, double vanities, built-in dressers and private WC. 2nd main floor bedroom features an ensuite full bathroom and could also make a great "work from home" front office with fountain view!! Somehow, the huge main floor laundry/utility room with storage, cabinets, counter space and nice window makes laundry seem fun! With over 3,100 square feet of above ground living space plus a full finished basement this home epitomizes luxury and comfort, providing an ideal setting for both relaxation and entertainment. The finished basement offers unbelievable space including a third bedroom with view-out windows, another full bathroom with Jack and Jill capability plus 2 more finished rooms which could be used as guest rooms, hobby room, exercise, office or kids play areas. There is also a small finished room with rough-in plumbing for yet another half bathroom. The highlight of the lower level is the spacious family room with a wet bar, new wine refrigerator and new countertops. Adjacent is the recreation room with quality pool table (negotiable). Last but not least, the oversized, extra deep two-car garage features top-quality storage cabinets, epoxy floors and freshly painted walls (fits a Suburban and Jeep). Experience the epitome of refined living at this Wilson Estates Patio Home! No Special Taxes! Hurry and schedule your private showing today!
- Type:
- Other
- Sq.Ft.:
- 1,521
- Status:
- Active
- Beds:
- 2
- Lot size:
- 0.16 Acres
- Year built:
- 1979
- Baths:
- 3.00
- MLS#:
- 645392
- Subdivision:
- Sycamore Village
ADDITIONAL INFORMATION
I am so excited my seller will saying "I Do" and doesn't need me anymore. That makes me up for grabs! I am located on a quite cul-de-sac just off Rock rd and 21st in Sycamore Village. I am a 2 bedroom 2.5 bath home with 2 family rooms; one on the main level and one in the basement. When it rains, I have a nice attached garage just to keep my new homeowner dry. I have a wood privacy fence with a most relaxing partially covered deck keeping the sun at a minimum on those hot summer days. I really should stop boasting about myself and you should just come see me! I look forward to calling you my new homeowners soon!
$394,900
5735 N Edwards St. Wichita, KS 67204
- Type:
- Other
- Sq.Ft.:
- 1,456
- Status:
- Active
- Beds:
- 3
- Lot size:
- 0.24 Acres
- Year built:
- 2024
- Baths:
- 2.00
- MLS#:
- 645391
- Subdivision:
- Watermarke
ADDITIONAL INFORMATION
Introducing the Titleist Plan by Taylormade Custom Homes—where luxury meets lakeside living! This stunning home features 3 spacious bedrooms and 2 beautifully designed bathrooms all on the main floor, providing the perfect layout for comfortable living. Nestled on a picturesque lakefront lot, you'll enjoy serene views and a vibrant community just a short stroll away from the neighborhood pool, playground, and basketball court. The home's bold exterior, highlighted by an active dormer window above the entryway, makes a striking first impression. Inside, vaulted ceilings create an airy ambiance, while the well-appointed kitchen, complete with a walk-in pantry, invites culinary creativity. Step outside to your covered deck, perfect for relaxing or entertaining with family and friends. The luxurious Master Suite is a true retreat, featuring vaulted ceilings, an en suite bath with a large walk-in shower, and a convenient walk-in closet that connects directly to the laundry room. The unfinished basement offers limitless potential, already framed out and roughed in for a family room with a wet bar, full bath, and two additional bedrooms with walk-in closets. You can choose to finish it to your taste or use it as a canvas to build substantial sweat equity. Located in the vibrant city of Wichita and within the esteemed Valley Center School District, the Titleist Plan is the perfect blend of modern luxury and community charm. Don’t miss the opportunity to make this dream home your reality! Some information may be estimated and is not guaranteed. This home is currently under construction and pricing is subject to change without notice. Please verify schools with USD 262.
$185,000
11453 W 35th Cir Wichita, KS 67215
- Type:
- Other
- Sq.Ft.:
- 1,220
- Status:
- Active
- Beds:
- 3
- Lot size:
- 0.12 Acres
- Year built:
- 2024
- Baths:
- 2.00
- MLS#:
- 645375
- Subdivision:
- Unknown
ADDITIONAL INFORMATION
Come take a look at this affordable 3 bed, 2 bath home with 2 car garage. Honey Maple luxury vinyl throughout makes for easy maintenance. White cabinetry throughout home with quartz counters in kitchen and bath. Sod, sprinkler and fence included in sales price. Come check it out! Please verify schools, HOA fees and taxes.
$195,000
11335 W 35th Cir Wichita, KS 67215
- Type:
- Other
- Sq.Ft.:
- 1,376
- Status:
- Active
- Beds:
- 4
- Lot size:
- 0.12 Acres
- Year built:
- 2024
- Baths:
- 2.00
- MLS#:
- 645364
- Subdivision:
- Unknown
ADDITIONAL INFORMATION
Our 4 bedroom "Maxine" floor plan is sure to please. Modern with a neutral color palette. Honey Maple luxury vinyl floor planks throughout. White cabinetry and quartz counter tops in kitchen and bath. Sod, sprinkler and fence included in sales price. Please verify schools, HOA and taxes. HOA is estimated at this time.
$195,000
11333 W 35th Cir Wichita, KS 67215
- Type:
- Other
- Sq.Ft.:
- 1,376
- Status:
- Active
- Beds:
- 4
- Lot size:
- 0.12 Acres
- Year built:
- 2024
- Baths:
- 2.00
- MLS#:
- 645363
- Subdivision:
- Unknown
ADDITIONAL INFORMATION
Our 4 bedroom "Maxine" floor plan is sure to please. Modern with a neutral color palette. Honey Maple luxury vinyl floor planks throughout. White cabinetry and quartz counter tops in kitchen and bath. Sod, sprinkler and fence included in sales price. Please verify schools, HOA and taxes. HOA is estimated at this time.
$185,000
11451 W 35th Cir Wichita, KS 67215
- Type:
- Other
- Sq.Ft.:
- 1,220
- Status:
- Active
- Beds:
- 3
- Lot size:
- 0.12 Acres
- Year built:
- 2024
- Baths:
- 2.00
- MLS#:
- 645373
- Subdivision:
- Unknown
ADDITIONAL INFORMATION
Come take a look at this affordable 3 bed, 2 bath home with 2 car garage. Honey Maple luxury vinyl throughout makes for easy maintenance. White cabinetry throughout home with quartz counters in kitchen and bath. Sod, sprinkler and fence included in sales price. Come check it out! Please verify schools, HOA fees and taxes.
$195,000
11447 W 35th Cir Wichita, KS 67215
- Type:
- Other
- Sq.Ft.:
- 1,376
- Status:
- Active
- Beds:
- 4
- Lot size:
- 0.12 Acres
- Year built:
- 2024
- Baths:
- 2.00
- MLS#:
- 645372
- Subdivision:
- Unknown
ADDITIONAL INFORMATION
Our 4 bedroom "Maxine" floor plan is sure to please. Modern with a neutral color palette. Honey Maple luxury vinyl floor planks throughout. White cabinetry and quartz counter tops in kitchen and bath. Sod, sprinkler and fence included in sales price. Please verify schools, HOA and taxes. HOA is estimated at this time.
Andrea D. Conner, License 237733, Xome Inc., License 2173, [email protected], 844-400-XOME (9663), 750 Highway 121 Bypass, Ste 100, Lewisville, TX 75067
Information being provided is for consumers' personal, non-commercial use and may not be used for any purpose other than to identify prospective properties consumers may be interested in purchasing. This information is not verified for authenticity or accuracy, is not guaranteed and may not reflect all real estate activity in the market. © 1993 -2024 South Central Kansas Multiple Listing Service, Inc. All rights reserved
Wichita Real Estate
The median home value in Wichita, KS is $172,400. This is lower than the county median home value of $198,500. The national median home value is $338,100. The average price of homes sold in Wichita, KS is $172,400. Approximately 51.69% of Wichita homes are owned, compared to 37.67% rented, while 10.64% are vacant. Wichita real estate listings include condos, townhomes, and single family homes for sale. Commercial properties are also available. If you see a property you’re interested in, contact a Wichita real estate agent to arrange a tour today!
Wichita, Kansas has a population of 394,574. Wichita is less family-centric than the surrounding county with 28.88% of the households containing married families with children. The county average for households married with children is 30.6%.
The median household income in Wichita, Kansas is $56,374. The median household income for the surrounding county is $60,593 compared to the national median of $69,021. The median age of people living in Wichita is 35.4 years.
Wichita Weather
The average high temperature in July is 91.7 degrees, with an average low temperature in January of 21.7 degrees. The average rainfall is approximately 33.9 inches per year, with 12.7 inches of snow per year.
