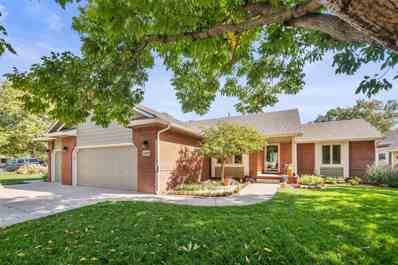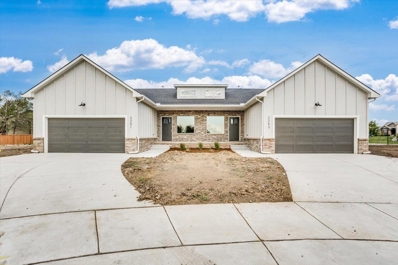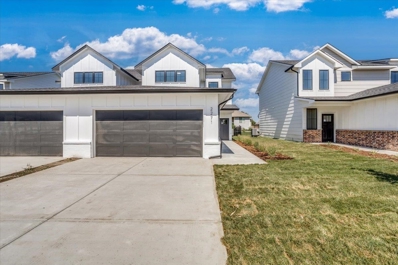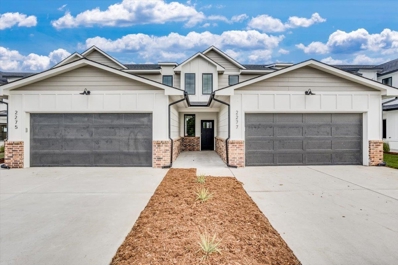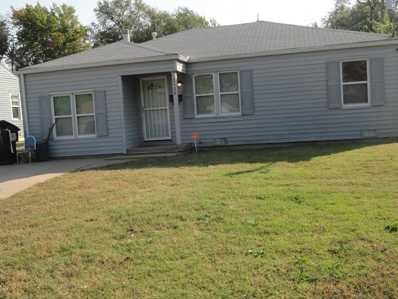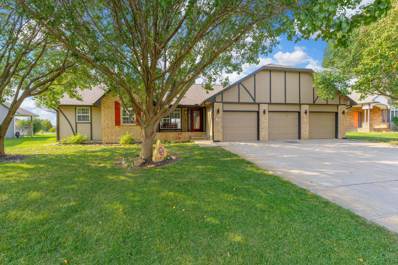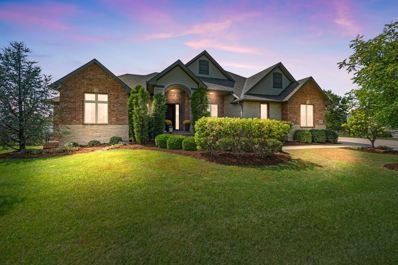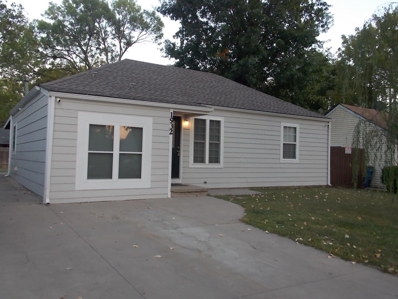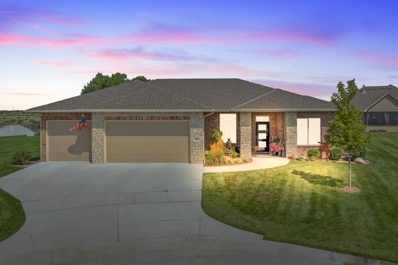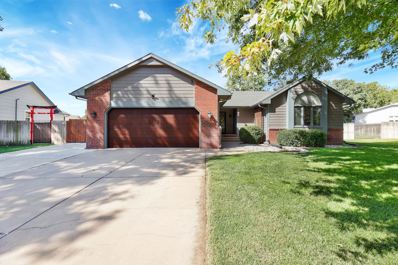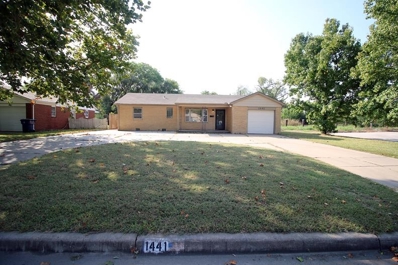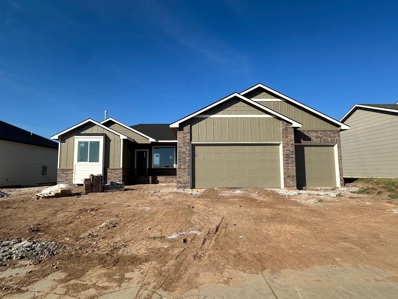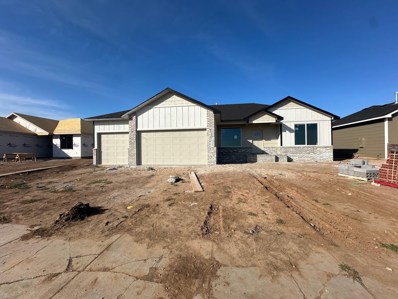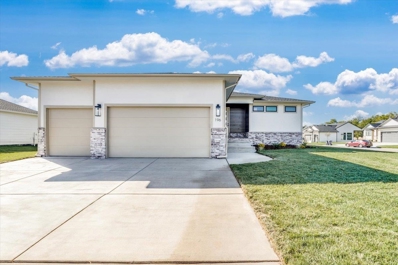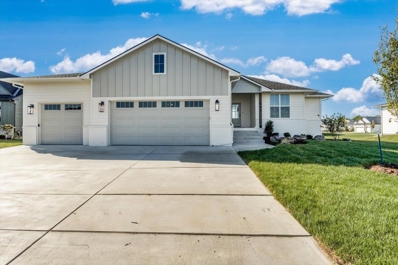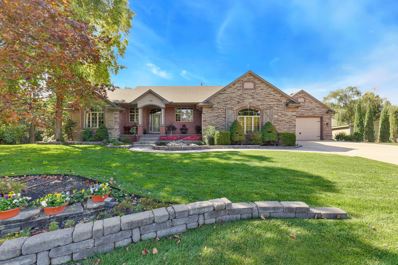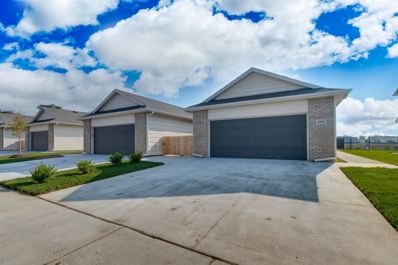Wichita KS Homes for Rent
$350,000
11006 W Harvest Ln Wichita, KS 67212
- Type:
- Other
- Sq.Ft.:
- 2,879
- Status:
- Active
- Beds:
- 5
- Lot size:
- 0.25 Acres
- Year built:
- 1996
- Baths:
- 3.00
- MLS#:
- 645846
- Subdivision:
- Huntington Place
ADDITIONAL INFORMATION
Come and see this outstanding home that is the embodiment of pride in ownership today! When you arrive, you'll immediately appreciate the orientation of the home compared to the neighbors- they face away! The oversized three-car garage greets you as you walk towards the front door, and then you're greeted by beautiful brick and a nice landing as you prepare to step inside. Immediately, you'll appreciate the open living room and relaxing alcove (which, happens to have originally been a dining room, and can easily be used as such!)complete with cozy amounts of natural light, high vaulted ceilings and a gas fireplace! Gorgeous wood work for the railings to the stairs leading to the basement as well as multiple entry points into the kitchen and dining areas make this a great place for entertaining family, friends or guests! This home also features a split floorplan, so the large Master bedroom, which also features vaulted ceilings and of course, a private full bathroom, The kitchen features many updates and is a show-stopper! Beautiful and elegant granite counters, a large number of large-in-size cabinets as well as storage for kitchen accessories. Off of the kitchen is the separate laundry room and access to and from the large garage! Oh, did you notice the modern light fixtures throughout the home? These charming fixtures give the entire property a wonderful flavor of homeliness. The other two main-floor bedrooms are also right off of the kitchen separated by the main floor bathroom, and both are larger-sized with great features! Now, let's head downstairs- A generously sized family/rec room is perfect for a home theatre, pool table, ping pong, cards... you name it, about the only limitations are your imagination! The basement features another two large-sized bedrooms as well as a full bathroom! Sharing the other side of the hallway is a little office area! Rounding out the basement is the huge storage area, as well the utility area- this home has a lot of great space for you and your belongings! And now, the back yard: if you enjoy evenings out on the patio, this home is perfect for you- the current owners have created an absolutely delightful outdoor area to relax and enjoy time outdoors! Pavers, concrete, fantastically maintained landscaping and a nice neighborhood- you're sure to enjoy your time 'out back'! A few final notes- all 3 bathrooms have been updated since the home was originally built, as was the kitchen! Siding, windows, doors... all replaced a few years ago. 5 year old roof, exterior paint in 2023, floored attic space in the garage and a new garage door opener... this home packs a LOT!
- Type:
- Cluster
- Sq.Ft.:
- n/a
- Status:
- Active
- Beds:
- n/a
- Lot size:
- 0.43 Acres
- Year built:
- 2024
- Baths:
- MLS#:
- 645807
ADDITIONAL INFORMATION
**MODELS OPEN FRI-SAT-SUN 1-5 PM** NEW CONSTRUCTION LOW MAINTENANCE TOWNHOMES located at 21st St and 159th, in Andover Schools, Sedgwick County, NO SPECIALS and Lawn Maintenance Included in HOA Dues! Purchase the building as an investment property, or live in one side and rent the other! The Chuck one-story with finished basement features 5-Bedrooms, 3 Bathrooms, a 2-Car Garage, patio and fenced yard per unit, 10 bedrooms and 6 bathrooms per building. These brand new Townhomes feature an open welcome entry, Open Concept Great Room with large Kitchen Island, Quartz Countertops, Walk-in Pantry, Electric Fireplace focal wall in living room, Office/Flex Bedroom on Main level, three Upstairs Bedrooms, two with large walk-in closets, and On-Suite Primary bathroom, main level patio and fenced yard. The kitchen features a stainless appliance package including a slide in electric range, dishwasher, micro-hood, and Quartz Countertops. Choose from the available "Maggie, Chuck or Stapleton" floor plan options, all uniquely designed in a contemporary and neutral design scheme. No special taxes; Annual General Taxes can be estimated at 1.45% of county assessed value. HOA dues include lawn mowing, irrigation, sprinkler & well maintenance and commons area maintenance and are estimated at $100/month per unit. Estimated completion/move-in dates of September 2024-Spring/Summer 2025. Individual Units may also be purchased and are listed separately for $299,900 per unit.
- Type:
- Cluster
- Sq.Ft.:
- n/a
- Status:
- Active
- Beds:
- n/a
- Lot size:
- 0.21 Acres
- Year built:
- 2024
- Baths:
- MLS#:
- 645804
ADDITIONAL INFORMATION
**MODELS OPEN FRI-SAT-SUN 1-5 PM** NEW CONSTRUCTION LOW MAINTENANCE TOWNHOMES located at 21st St and 159th, in Andover Schools, Sedgwick County, NO SPECIALS and Lawn Maintenance Included in HOA Dues! Purchase the building as an investment property, or live in one side and rent the other! The Maggie two-story unit features 4-Bedrooms, 3 Bathrooms, a 2-Car Garage, patio and fenced yard per unit, 8 bedrooms and 6 bathrooms per building. These brand new Townhomes feature an open welcome entry, Open Concept Great Room with large Kitchen Island, Quartz Countertops, Walk-in Pantry, Electric Fireplace focal wall in living room, Office/Flex Bedroom on Main level, three Upstairs Bedrooms, two with large walk-in closets, and On-Suite Primary bathroom, main level patio and fenced yard. The kitchen features a stainless appliance package including a slide in electric range, dishwasher, micro-hood, andQuartz Countertops. Choose from the available "Maggie, Chuck or Stapleton" floor plan options, all uniquely designed in a contemporary and neutral design scheme. No special taxes; Annual General Taxes can be estimated at 1.45% of county assessed value. HOA dues include lawn mowing, irrigation, sprinkler & well maintenance and commons area maintenance and are estimated at $100/month per unit. Estimated completion/move-in dates of September 2024-Spring/Summer 2025. Individual Units may also be purchased and are listed separately for $299,900 per unit.
- Type:
- Cluster
- Sq.Ft.:
- n/a
- Status:
- Active
- Beds:
- n/a
- Lot size:
- 0.21 Acres
- Year built:
- 2024
- Baths:
- MLS#:
- 645803
ADDITIONAL INFORMATION
**MODELS OPEN FRI-SAT-SUN 1-5 PM** NEW CONSTRUCTION LOW MAINTENANCE TOWNHOMES located at 21st St and 159th, in Andover Schools, Sedgwick County, NO SPECIALS and Lawn Maintenance Included in HOA Dues! Purchase the building as an investment property, or live in one side and rent the other! The Stapleton two-story unit features 4-Bedrooms, 3 Bathrooms, a 2-Car Garage, patio and fenced yard per unit, 8 bedrooms and 6 bathrooms per building. These brand new Townhomes feature an open welcome entry, OpenConcept Great Room with large Kitchen Island, Quartz Countertops, Walk-in Pantry, Electric Fireplace focal wall in living room, Office/Flex Bedroom on Main level, three Upstairs Bedrooms, two with large walk-in closets, and On-Suite Primary bathroom, main level patio and fenced yard. The kitchen features a stainless appliance package including a slide in electric range, dishwasher, micro-hood, andQuartz Countertops. Choose from the available "Maggie, Chuck or Stapleton" floor plan options, all uniquely designed in a contemporary and neutral design scheme. No special taxes; Annual General Taxes can be estimated at 1.45% of county assessed value. HOA dues include lawn mowing, irrigation, sprinkler & well maintenance and commons area maintenance and are estimated at $100/month per unit. Estimated completion/move-in dates of September 2024-Spring/Summer 2025. Individual Units may also be purchased and are listed separately for $299,900 per unit.
$99,950
2420 N Grove Wichita, KS 67219
- Type:
- Other
- Sq.Ft.:
- 1,136
- Status:
- Active
- Beds:
- 3
- Lot size:
- 0.13 Acres
- Year built:
- 1952
- Baths:
- 1.00
- MLS#:
- 645777
- Subdivision:
- Audrey Matlock Heights
ADDITIONAL INFORMATION
Move in ready three bedroom home close to parks, WSU and easy access to K-96. Have High efficiency Furnace/air conditioning. Please note the extra wide driveway to for additional parking.
- Type:
- Other
- Sq.Ft.:
- 3,564
- Status:
- Active
- Beds:
- 6
- Lot size:
- 0.28 Acres
- Year built:
- 2000
- Baths:
- 3.00
- MLS#:
- 645761
- Subdivision:
- Whispering Lakes Estates
ADDITIONAL INFORMATION
Welcome to 15617 E Woodcreek St, a spacious residence featuring stunning waterfront views in Southeast Wichita. This expansive home includes 6 bedrooms and 3 bathrooms, providing ample space for family and guests. The living areas create a comfortable atmosphere, perfect for entertaining. The kitchen is equipped with stainless steel appliances, generous cabinetry, and all appliances included for your convenience, along with a brand new microwave. Recent upgrades include new laminate wood flooring and new carpet throughout, giving the home a fresh, modern feel. The primary suite offers an en-suite bathroom, a walk-in closet, and deck access, allowing you to take in the gorgeous views right from your bedroom. In addition, a new roof was installed in 2022, along with a new HVAC system in 2023. The oversized 3-car garage includes a workbench, providing ample space for vehicles, storage, and DIY projects. The outdoor space is enhanced by mature trees, a fully fenced yard, and a sprinkler system with an irrigation well to keep your landscaping lush and vibrant. Enjoy the community amenities, including a neighborhood pool, walking paths, and a serene pond, perfect for leisurely strolls and relaxation. Step outside to your private backyard oasis, where you can relax on the deck and enjoy the picturesque waterfront scenery—ideal for outdoor gatherings or peaceful evenings. You'll appreciate the convenient access to parks, schools, shopping, and dining options, along with the added benefit of no special taxes. Don’t miss this exceptional opportunity to make this spacious, beautiful house your home—schedule your viewing today!
- Type:
- Other
- Sq.Ft.:
- 4,903
- Status:
- Active
- Beds:
- 6
- Lot size:
- 0.43 Acres
- Year built:
- 2014
- Baths:
- 5.00
- MLS#:
- 645483
- Subdivision:
- Stonebridge
ADDITIONAL INFORMATION
This beautiful 6 bedroom, 4.5 bath home in the esteemed Stonebridge neighborhood is the one! Beautiful curb appeal with extensive landscaping, side load garage and positioned perfectly on an almost half acre lot to enjoy the lake views, this one has it all. The oversized covered front porch is ideal for enjoying the beautiful hydrangea blooms that line the front sidewalk and leads to the stately 8ft solid wood door with privacy sidelites. Open to an expansive foyer with coffered ceiling detail and crown molding. The open living space boasts beautiful hardwood flooring, dramatic vaulted ceilings showcasing a floor-to-ceiling Nantucket stacked stone fireplace flanked by enameled built-in shelves and cabinets, floor-to-ceiling back wall of windows with custom electronic Lutron automatic shades, custom lined curtains, enameled 5" baseboards and crown molding, and designer Circa lantern lighting. The stunning kitchen has it all, complete with a large center island, beautiful granite countertops, WOLF gas range and oven, custom range vent hood, tons of enameled cabinetry with under and over cabinet lighting, soft close doors and drawers, granite sink with touch faucet and hidden walk-in pantry with working countertop and mini beverage fridge. Adjacent to the kitchen and open to the living room is a large breakfast nook space with a beautiful gold drum fixture and amazing water views through the three-glass panel sliding door leading to the fabulous covered deck. In addition, there is a formal dining room with boxed ceiling and double crown molding, glass chandelier and custom window treatments. Retreat to the primary en-suite to enjoy your own private entry to the deck, beautiful crown molding with recessed lighting, large chandelier, sitting space with large windows and custom Lutron shades and curtains, primary en-suite bathroom with two separate vanities, walk-in full tile shower with two shower heads, separate soaker tub, double chandeliers and a large walk-in closet with built in shelves and 3rd row seasonal racks. Connected to the primary closet is the laundry room with folding space, built-in desk and bench with cubbies and hooks. The laundry room is plumbed for a sink, if one was desired. Entry from the garage leads to a back hallway conveniently located adjacent to the laundry room with an additional drop zone with hooks and built-in cabinets. The split bedroom plan provides two additional spacious bedrooms on the opposite side of the house, both with large walk-in closets connected by a Jack and Jill bathroom providing each bedroom its own private vanity. The half bathroom is conveniently located adjacent to the open living space with a vessel sink, granite counter and designer mirror. Large baseboards, up-graded finishes including solid surface granite countertops everywhere, high-end fixtures and finishes set this home apart from the rest! The fully finished walk-out basement with its 9-foot ceilings doesn’t feel like a basement at all! It includes a second gas fireplace, open family room, large wet bar with up-graded stacked stone accent wall. A spacious bonus room, currently used as an exercise room, is another great addition to the basement and could be used as a theatre room or office. THREE additional oversized bedrooms all with large walk-in closets, and two connected by a Jack and Jill bathroom each with their own private vanities as well as another full bathroom complete the lower level. Ample storage in the basement along with a three-car side load garage can help anyone stay organized. Walk out (at grade) basement brings us to the brand new in-ground salt-water pool and spa just completed in 2024 this large outdoor living space is ideal for entertaining. Sprinkler system, irrigation well and fully fenced backyard lined with trees, fully stocked pond in your own backyard fun for fishing too! Sedgwick county taxes and Andover schools, this home truly has all that you’ve been looking for and more, don’t miss it!
- Type:
- Other
- Sq.Ft.:
- 1,398
- Status:
- Active
- Beds:
- 2
- Lot size:
- 0.15 Acres
- Year built:
- 1951
- Baths:
- 1.00
- MLS#:
- 645778
- Subdivision:
- Builders
ADDITIONAL INFORMATION
HARD TO FIND PROPERTIES LIKE THIS RANCH HOME WITH 2 BEDROOMS, 1 BATHROOM, FAMILY ROOM AND BONUS ROOM. COMPLETELY REMODELED WITH GREAT TASTE AND QUALITY WORKMENSHIP. FROM A FLOOR TO CEILING TILED BATHROOM WITH BEAUTIFUL GLASS DOOR TO A BONUS ROOM THAT CAN SERVE AS A GUEST QUARTERS. FAMILY ROOM WITH GREAT POTENTIAL.
$1,600,000
1536 N Gatewood Ct Wichita, KS 67206
- Type:
- Other
- Sq.Ft.:
- 6,970
- Status:
- Active
- Beds:
- 5
- Lot size:
- 1.05 Acres
- Year built:
- 1983
- Baths:
- 7.00
- MLS#:
- 645751
- Subdivision:
- Country Place
ADDITIONAL INFORMATION
Discover unparalleled luxury living in the prestigious Country Place neighborhood in East Wichita, The stunning home is situated on just over an acre of meticulously landscaped grounds, offering grand curb appeal with a circular drive and side-load garage. Step through custom glass front doors into the grand foyer boasting 19-foot ceilings, setting a tone of elegance and sophistication that flows throughout the home. Entertain guests in style in the formal living room, flooded with natural light and featuring remote-controlled roman shades, a fireplace, and access to one of the spacious outdoor patios. The adjacent formal dining room is equally impressive, complete with a mirrored wall hiding a dish pantry and remote controlled Roman shades.The fully applianced gourmet kitchen is a chef's delight, offering abundant storage, lighted glass-front cabinets, and an expansive island seating six. The adjacent family hearth room features another fireplace and informal eating space, perfect for cozy gatherings. Retreat to the main floor primary suite, which includes ensuite bath with a luxurious dual-head tile shower, water closet, and a massive walk-in closet. Enjoy access to the second patio, ideal for relaxing outdoors. Upstairs, discover two large bedrooms, each with walk-in closets and private baths, providing comfort and privacy for family and guests. The basement offers endless entertainment possibilities with a huge family room featuring a wet bar and fireplace, a fifth bedroom, two bonus rooms with closets, and additional bathrooms. Relax and unwind in the private backyard, complete with a hot tub and plenty of space for outdoor recreation. The beautifully landscaped yard offers ample room to add a pool, making it an entertainer's dream! This amazing home is located near shopping, dining , Private schools and the prestigious Wichita Country Club! Don't miss the opportunity to make this exceptional home yours. Schedule your private tour today and experience luxury living at its finest in Country Place.
$150,000
1651 S Lulu Ave Wichita, KS 67211
- Type:
- Other
- Sq.Ft.:
- 1,732
- Status:
- Active
- Beds:
- 4
- Lot size:
- 0.08 Acres
- Year built:
- 1952
- Baths:
- 1.00
- MLS#:
- 645749
- Subdivision:
- Schweiters
ADDITIONAL INFORMATION
Step inside this beautifully renovated gem, where modern elegance meets cozy comfort. With 4 bedrooms + a bonus room in the basement and chic gold finishes throughout, this home shines. The kitchen is a true centerpiece—boasting such a stunning design. Green & Gold flow throughout the home for design cohesiveness, creating a warm, inviting atmosphere. There’s so much more than meets the eye with this home and it won't last long. Don't miss out!
$394,900
5017 N Athenian St Wichita, KS 67204
- Type:
- Other
- Sq.Ft.:
- 2,856
- Status:
- Active
- Beds:
- 5
- Lot size:
- 0.22 Acres
- Year built:
- 2020
- Baths:
- 3.00
- MLS#:
- 645742
- Subdivision:
- Valencia
ADDITIONAL INFORMATION
Check out this fabulous 5 bedroom, 3 bathroom home on a water view lot. The home has over 2800 finished square feet with a view out basement and three car attached garage. This ranch style home offers an open floor plan with lots of windows that overlook a green space. The main floor has a split bedroom floor plan, formal dining, mud room and main floor laundry. Enjoy this great chief’s kitchen with walk in pantry, stainless steel appliances and granite counter tops. Snuggle up in front of the fireplace on those cold winter nights in the spacious living room. Then entertain family and friends in the view out basement with a large family room, wet bar, closet that would make a nice wine room. There is also two more bedrooms a bathroom, and plenty of storage. The large back yard is fully fenced with a covered deck and patio for those family BBQs and play area. Call for your showing today and make this lovely home yours for the holidays.
$170,000
5213 E 20th St Wichita, KS 67208
- Type:
- Other
- Sq.Ft.:
- 1,920
- Status:
- Active
- Beds:
- 2
- Lot size:
- 0.08 Acres
- Year built:
- 1980
- Baths:
- 2.00
- MLS#:
- 645739
- Subdivision:
- Timbrook
ADDITIONAL INFORMATION
Charming Twin Home Near Wichita State University Don't miss this excellent opportunity to own a beautifully updated twin home just minutes from Wichita State University! With over 1,300 square feet of living space, this home offers 2 spacious bedrooms and 2 full bathrooms, full finished basement, providing plenty of comfort for you and your guests. Additional highlights include a convenient attached 1-car garage, a fenced backyard perfect for pets or outdoor gatherings, and a lovely wood deck for relaxing or entertaining. With easy access to all local amenities, this home is not just a place to live, but a great investment in a vibrant community. Schedule your showing today!
$589,000
615 N Firefly Ct Wichita, KS 67235
- Type:
- Other
- Sq.Ft.:
- 3,170
- Status:
- Active
- Beds:
- 4
- Lot size:
- 0.42 Acres
- Year built:
- 2022
- Baths:
- 3.00
- MLS#:
- 645728
- Subdivision:
- Castlegate
ADDITIONAL INFORMATION
This modern 4 bedroom, 3 bath home was built just 2 years ago and is in desirable Castlegate Development. It has a no-stop entry and still features a full, finished basement which offers extra living space, 2 large bedrooms with walk-in closets, a bathroom with large shower, a walk-up bar and tons of storage. The house has a large, north facing, screened and covered patio, perfect for outdoor relaxation year-round. The 3 car garage is insulated, painted and has an epoxied floor for a sleek, durable finish. The interior boasts touches of luxury with a fully tiled walk-in shower in the master suite and a spacious well-organized walk-in pantry. The main bedroom is complemented by a massive walk-in closet providing plenty of storage space. Castlegate offers amenities like a community clubhouse and pool and a fishing pond, ideal for leisure activities. The location is also incredibly convenient, with close proximity to main highways, the airport, shopping centers, restaurants, doctors offices and churches. Schedule a showing today and experience the lifestyle this property and community have to offer!
$324,000
1921 N Parkdale St Wichita, KS 67212
- Type:
- Other
- Sq.Ft.:
- 2,414
- Status:
- Active
- Beds:
- 4
- Lot size:
- 0.24 Acres
- Year built:
- 1992
- Baths:
- 3.00
- MLS#:
- 645722
- Subdivision:
- Timber Ridge
ADDITIONAL INFORMATION
It’s all treats and no tricks at this northwest Wichita home. Complete with plenty of upgrades, this 4-bedroom, 3 bathroom home in the Maize school district is move-in ready. The unique custom front door creates a stately entrance to this 2,500 sq. ft. home. Inside, herringbone tile leads to an open-concept main floor. The living room has a large feel with vaulted ceilings and extra sun from two skylights. To make for a relaxing evening, light the wood-burning fireplace with a gas starter and enjoy a movie with built-in surround sound speakers. The living room flows to the dining area and the kitchen with a large peninsula counter with room for seating. In addition most of the kitchen appliances will remain, including the newer slim design microwave and range that is a year old. There’s a pantry for additional storage, too. On the other side of the main floor, the primary bedroom feels elegant with a vaulted ceiling, large windows, a window seat to enjoy the sunlight, and a walk-in closet. In the primary bathroom, there will be no fighting for space with a double sink vanity with granite countertops. Every feature in this bathroom has been updated from the flooring to the shower with a sliding glass door. Mirror, hardware, and lights are also newer. The rest of the main floor features another full bathroom that is pretty with farmhouse flair and functional with a bathtub. Lastly, two additional bedrooms overlook the backyard. Downstairs, the full finished basement is spacious for entertaining and features another fireplace and a dry bar. The home’s fourth bedroom is in the basement along with the home’s third updated full bath. An unfinished space doubles as storage and the laundry room. Before heading back upstairs, don’t miss the storage under the stairs as well. Outside is just as enticing! The large garage will fit a full-size truck, and the door is newer and insulated. Forget the garage door open? A My Q garage door opener provides the ability to control the garage door from an app. The garage workbench and custom shelves will stay! In addition, you have a door leading out to the backyard. Out in the yard is a newly built deck to relax on this fall. Don’t take valuable garage storage space for a lawnmower and other yard tools; store them in the updated shed with new siding that features a ramp for a riding lawnmower and three workbenches inside. There's also a sprinkler system and irrigation well. Other perks: While the security cameras do not remain, all of the wiring ran through the walls will stay, making it easy for the new owner to add their own cameras. The extended 3-car driveway with concrete poured all the way to the backyard and behind the fenced area so you can park a trailer or other toys behind the fence. And the exterior is freshly painted. Secret: There is already plumbing and electrical in the backyard to install a landscape fountain! Hop on your broom and it’s a quick flight to all of the shops, restaurants, and amenities of New Market Square and the Maize Road corridor.
- Type:
- Condo/Townhouse
- Sq.Ft.:
- 1,416
- Status:
- Active
- Beds:
- 3
- Lot size:
- 0.03 Acres
- Year built:
- 2002
- Baths:
- 2.00
- MLS#:
- 645712
- Subdivision:
- Savannah Place
ADDITIONAL INFORMATION
What an opportunity to purchase a 3 bedroom 2 bathroom with attached 2 car garage condo located in Goddard Schools. This two story unit was just refreshed with new paint, flooring, granite counter tops and tile throughout. New stove and refrigerator makes this condo move in ready. Located near Maple and Tyler provides easy access to west Wichita and getting on Kellogg a breeze. HOA covers lawn care, trash and water for a low fee of $125.00 a month.
$145,000
1441 W 35th St S Wichita, KS 67217
- Type:
- Other
- Sq.Ft.:
- 1,270
- Status:
- Active
- Beds:
- 3
- Lot size:
- 0.23 Acres
- Year built:
- 1956
- Baths:
- 1.00
- MLS#:
- 645691
- Subdivision:
- Rectors Acres
ADDITIONAL INFORMATION
Welcome to your 3-bedroom, 1-bath ranch home, perfectly situated for convenience and comfort! This delightful residence boasts a spacious layout with an inviting living area that flows seamlessly into a well-appointed kitchen, and sunroom ideal for family gatherings and entertaining. Enjoy easy access to the highway, making your daily commute a breeze, while a variety of restaurants and shopping options are just minutes away, offering everything you need at your fingertips. With a lovely backyard perfect for outdoor relaxation and play. Don’t miss the opportunity to make this your own!
$170,000
1258 N Terrace Dr Wichita, KS 67208
- Type:
- Other
- Sq.Ft.:
- 1,554
- Status:
- Active
- Beds:
- 3
- Lot size:
- 0.16 Acres
- Year built:
- 1945
- Baths:
- 2.00
- MLS#:
- 645689
- Subdivision:
- Country Club Heights
ADDITIONAL INFORMATION
This charming home has lots of surprises. It has 3 bedrooms and two full baths, with a bathroom off the large master bedroom. The home has a spacious family room, with lots of room for entertainment. There is a bonus room which presently has hot tub spa. This could easily be removed by the sellers if need. The room could be a playroom, office, or sunroom for plants. Most of the hardwood floors have been beautifully refinished. Other floors have new wood laminate and tile. The kitchen and master bathroom have been recently remodeled. An automatic garage door can be installed with a good offer. The home is remodeled and updated throughout. The large back yard is fully fenced with a 6 ft wood fence. Come see this cute, surprisingly large home in a quiet neighborhood.
- Type:
- Other
- Sq.Ft.:
- 1,368
- Status:
- Active
- Beds:
- 3
- Lot size:
- 0.14 Acres
- Year built:
- 1941
- Baths:
- 2.00
- MLS#:
- 646432
- Subdivision:
- Hilltop Manor
ADDITIONAL INFORMATION
THIS PROPERTY IS BEING OFFERED IN A MULTI-PROPERTY AUCTION VIA LIVE STREAM WITH REAL TIME BIDDING, AUCTION BEGINS AT 5:30 PM ON NOVEMBER 7th, 2024. ONLINE BIDDING IS AVAILABLE THROUGH SELLER AGENT’S WEBSITE PROPERTY IS SELLING WITH CLEAR TITLE AT CLOSING AND NO BACK TAXES. PROPERTY PREVIEWS AVAILABLE. Great 3-bedroom, 1.5-bathroom home in southeast Wichita! The exterior includes a fully fenced yard and an enclosed front porch! The interior features a large living room, a formal dining room area, and a nice kitchen with a stove and refrigerator transferring. Down the hallway are all 3 bedrooms, a full bathroom, and a half-bathroom with washer/dryer hookups. This property is tenant-occupied until 11/1/2024 and the rental amount is $1,000! Per the seller, the roof is approximately 1 year old and the home has new exterior paint this year! The property is currently occupied by a tenant until 11/1/2024. There is no written lease or deposit information available for the property. No damage deposit will transfer to buyer at closing. *Buyer should verify school assignments as they are subject to change. The real estate is offered at public auction in its present, “as is where is” condition and is accepted by the buyer without any expressed or implied warranties or representations from the seller or seller’s agents. Full auction terms and conditions provided in the Property Information Packet. Total purchase price will include a 10% buyer’s premium ($1,500.00 minimum) added to the final bid. Property available to preview by appointment. Earnest money is due from the high bidder at the auction in the form of cash, check, or immediately available, certified funds in the amount $5,000.
$304,500
5116 W 46th St S Wichita, KS 67215
- Type:
- Other
- Sq.Ft.:
- 1,379
- Status:
- Active
- Beds:
- 3
- Lot size:
- 0.19 Acres
- Year built:
- 2024
- Baths:
- 2.00
- MLS#:
- 645680
- Subdivision:
- Trinity Point
ADDITIONAL INFORMATION
Come explore this gorgeous new home in Trinity Point Addition! This property offers 3 bedrooms and 2 baths, along with a spacious 3-car garage. Inside, you'll find an inviting open living area featuring a 50-inch electric fireplace and stylish LVP flooring throughout. The kitchen is a chef’s dream, equipped with stainless steel appliances, including a microwave, dishwasher, and range oven. Offers a walk-in pantry and granite countertops. Adjacent to the dining area is a lovely covered patio, perfect for outdoor entertaining. The thoughtful split-bedroom layout provides added privacy, with the master suite that has a walk-in closet. The master bath features a tiled shower, double sinks, and elegant granite countertops. Main floor laundry included. Two additional bedrooms share a hall bath. For even more space, consider the basement finish options, which could include an additional 2 bedrooms, 1 bath, and a family room. With a covered porch and patio, outdoor living is made easy and enjoyable. Special taxes estimated at only $139 per month. This beautiful home is expected to be completed by December 15, 2024. Options subject to change without notice. Don’t miss your chance to make it yours!
$308,900
5206 W 46th St. S. Wichita, KS 67215
- Type:
- Other
- Sq.Ft.:
- 1,346
- Status:
- Active
- Beds:
- 3
- Lot size:
- 0.19 Acres
- Year built:
- 2024
- Baths:
- 2.00
- MLS#:
- 645679
- Subdivision:
- Trinity Point
ADDITIONAL INFORMATION
Discover this stunning new home in Trinity Point Addition! Featuring 3 bedrooms and 2 baths, this property also has a spacious 3-car garage. As you step inside, you’ll be greeted by an open living area highlighted by a 50-inch electric fireplace and beautiful LVP flooring throughout. The kitchen is equipped with a walk-in pantry, granite countertops and stainless steel appliances, including a microwave, dishwasher, and range oven. Adjacent to the dining area, you’ll find a covered patio—perfect for outdoor relaxation. The split-bedroom layout offers privacy, with the master suite showcasing vaulted ceilings and a walk-in closet. Main floor laundry included. The master bath is a luxurious retreat, featuring a tiled shower, double sinks, and granite countertops. Two additional bedrooms share a hall bath. For added flexibility, basement finish options are available, allowing for 3 more bedrooms, an additional bath, and a family room. With a covered porch and patio, you can effortlessly enjoy the outdoors. Low special taxes estimated at $139 per month. This beautiful home is estimated to be completed by December 15, 2024. Options subject to change without notice. Don’t miss out on this opportunity!
- Type:
- Other
- Sq.Ft.:
- 2,844
- Status:
- Active
- Beds:
- 5
- Lot size:
- 0.35 Acres
- Year built:
- 2024
- Baths:
- 3.00
- MLS#:
- 645676
- Subdivision:
- Pike
ADDITIONAL INFORMATION
The all new "Finnick" by Relph construction features 5 bedrooms, 3 bathrooms, and over 2,800 square feet. This open floor plan includes a buffet in the dining area, kitchen island, walk-in pantry, covered deck, and a spacious family room with a wet bar. The master suite features a walk-in tile shower, dual sinks, and a large walk-in closet. This home won't last long at this incredible price.
- Type:
- Other
- Sq.Ft.:
- 1,644
- Status:
- Active
- Beds:
- 3
- Lot size:
- 0.3 Acres
- Year built:
- 2024
- Baths:
- 2.00
- MLS#:
- 645675
- Subdivision:
- Pike
ADDITIONAL INFORMATION
The beautiful new "Braxton" by T.W. Custom homes features 3 bedrooms, 2 bathrooms, and over 1,600 square feet on the main floor. Additional features include an oversized 4-car garage, open floor plan, spacious kitchen with quartz island, walk-in pantry, covered deck, beams, and open shelving. The master suite includes a walk-in shower, dual sinks, and a walk-in closet. Finish out the basement and make this a 5 bedroom, 3 bath home with a large family room with a wet bar.
- Type:
- Other
- Sq.Ft.:
- 3,762
- Status:
- Active
- Beds:
- 5
- Lot size:
- 0.59 Acres
- Year built:
- 2004
- Baths:
- 4.00
- MLS#:
- 645658
- Subdivision:
- Fossil Rim Estates
ADDITIONAL INFORMATION
Welcome to your dream home! Nestled in the highly sought-after Fossil Rim Estates, this meticulously maintained one owner ranch home offers the perfect blend of luxury and comfort on a spacious half-acre private lot in a serene cul-de-sac. With NO SPECIAL Taxes and access to Maize South schools, this property is an excellent choice for families. Features include 5 Bedrooms, 3 Bathrooms, Enjoy a thoughtfully designed split-bedroom layout that provides privacy and convenience for everyone. Oversized Four Car Garage featuring a two car side load and a detached two-car workshop, this home is perfect for car enthusiasts or those in need of a mancave or workshop. The community amenities include a clubhouse and community pool and enjoy a leisurely golf cart ridge to Reflection Ridge Golf Course. The impeccable interior offers an open layout that is perfect for entertaining, highlighted by beautiful hardwood floors and abundant natural light. The main floor laundry adds to the convenience of everyday living. Some updates include a newer roof (only five years old) and new blinds that enhance the main living area. Enjoy the beauty of concrete countertops throughout the home. Enjoy the outdoor oasis as you step outside to your composite - covered deck, overlooking a large private backyard adorned with mature trees and a cozy fire pit, ideal for gatherings and relaxation. The spacious walk out basement includes 9 ft ceilings, providing ample space for recreation, storage or additional living areas. This home is truly a gem, with so many upgrades that must be seen to be appreciated. Don't miss your chance to own this beautiful ranch home in Fossil Rim Estates! Schedule your showing today and experience all that this stunning property has to offer.
- Type:
- Other
- Sq.Ft.:
- 1,367
- Status:
- Active
- Beds:
- 3
- Lot size:
- 0.15 Acres
- Year built:
- 1955
- Baths:
- 1.00
- MLS#:
- 645649
- Subdivision:
- Prairie Park
ADDITIONAL INFORMATION
Welcome home to this bright and open remodeled 3bed/1bath/1car full-brick ranch in south east Wichita. This home sits on a corner lot close to highways, groceries, and dining. As you step inside the living room, you'll notice fresh paint and texture throughout, modern fixtures, and an abundance of natural light. The kitchen is a show stopper, featuring newer cabinets, granite counter tops, undermount sink, wood laminate flooring, and a full set of stainless appliances - including a gas range. The open dining area offers display cabinetry/shelving, allowing exit to the back yard. Adjacent to the kitchen is the laundry/mechanical room with access to both the garage and rear yard. All three bedrooms are spacious, with the primary offering a contemporary accent wall. The hall bath has been remodeled to include a newer vanity, tiled shower surround, new shower diverter panel, and updated tiled floor. Mecanical updates include a new electrical panel and replacement windows throughout. Outside, you'll find a storage shed, partially-fenced private rear yard, brand new wooden front porch railing, mature trees, and two driveways. This home has no special taxes. They're going quickly in this price range. Come see us today before it's gone!
$215,000
4476 N Sandplum Wichita, KS 67205
- Type:
- Other
- Sq.Ft.:
- 1,376
- Status:
- Active
- Beds:
- 4
- Lot size:
- 0.1 Acres
- Year built:
- 2023
- Baths:
- 2.00
- MLS#:
- 645648
- Subdivision:
- Forthy-fifth
ADDITIONAL INFORMATION
Ideal living for active, low maintenance lifestyle! Functional 4 Bedroom floor plan totals 1376 SF of living space, 2 full bathrooms, 2 car garage. Primary bedroom has privacy, walk-in closet and walk in shower. East backyard lends to morning light and evening shade with no neighbors behind you. Exterior living space has covered patio and full, rod-iron fenced yard. Clean, modern finishes boast Luxury Vinyl Plank flooring and good sized kitchen with appliances and 22 SF walk-in pantry. Quartz countertops in the kitchen and both bathrooms. HOA handles lawn maintenance, mowing, sprinklers, wells. Convenient commuting location in quiet, suburban setting. EASY access to major thoroughfares and highway K96 to get anywhere in the Wichita area quickly. Maize High School District.
Andrea D. Conner, License 237733, Xome Inc., License 2173, [email protected], 844-400-XOME (9663), 750 Highway 121 Bypass, Ste 100, Lewisville, TX 75067
Information being provided is for consumers' personal, non-commercial use and may not be used for any purpose other than to identify prospective properties consumers may be interested in purchasing. This information is not verified for authenticity or accuracy, is not guaranteed and may not reflect all real estate activity in the market. © 1993 -2024 South Central Kansas Multiple Listing Service, Inc. All rights reserved
Wichita Real Estate
The median home value in Wichita, KS is $172,400. This is lower than the county median home value of $198,500. The national median home value is $338,100. The average price of homes sold in Wichita, KS is $172,400. Approximately 51.69% of Wichita homes are owned, compared to 37.67% rented, while 10.64% are vacant. Wichita real estate listings include condos, townhomes, and single family homes for sale. Commercial properties are also available. If you see a property you’re interested in, contact a Wichita real estate agent to arrange a tour today!
Wichita, Kansas has a population of 394,574. Wichita is less family-centric than the surrounding county with 28.88% of the households containing married families with children. The county average for households married with children is 30.6%.
The median household income in Wichita, Kansas is $56,374. The median household income for the surrounding county is $60,593 compared to the national median of $69,021. The median age of people living in Wichita is 35.4 years.
Wichita Weather
The average high temperature in July is 91.7 degrees, with an average low temperature in January of 21.7 degrees. The average rainfall is approximately 33.9 inches per year, with 12.7 inches of snow per year.
