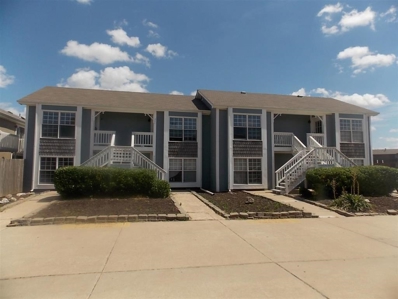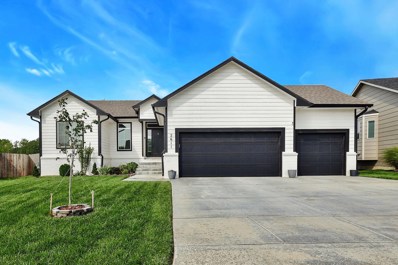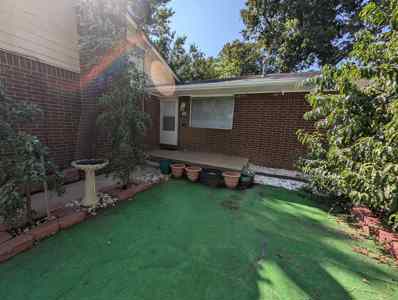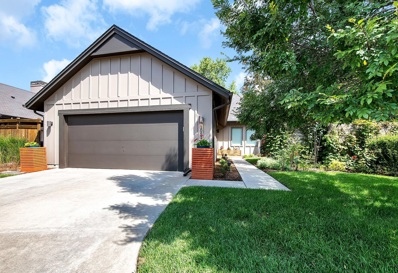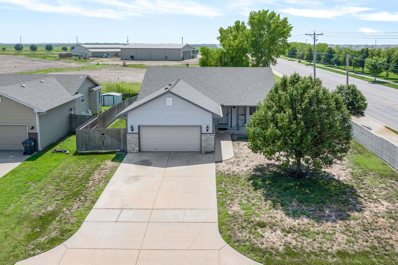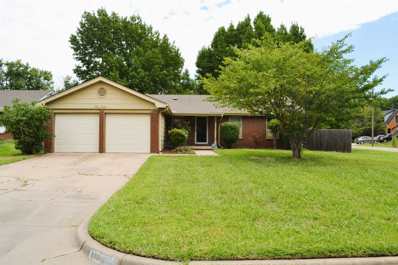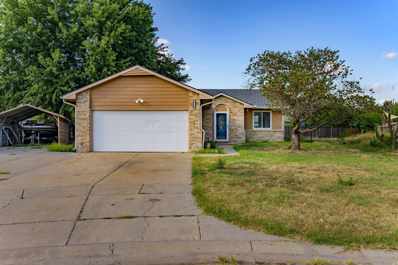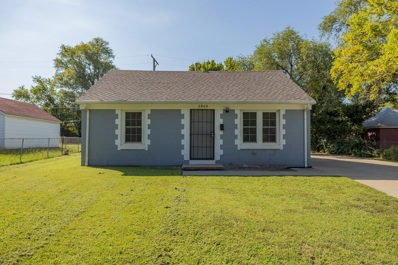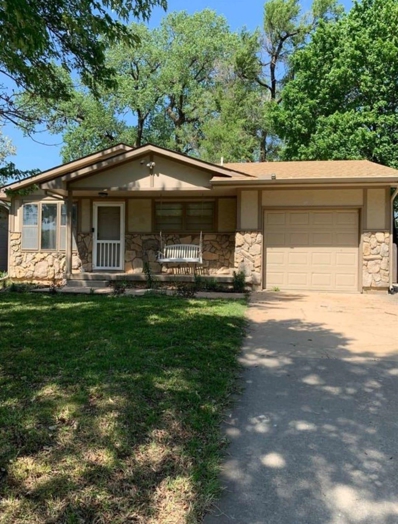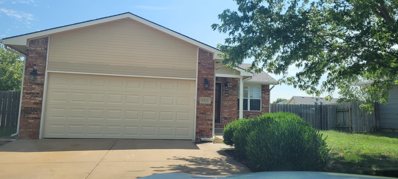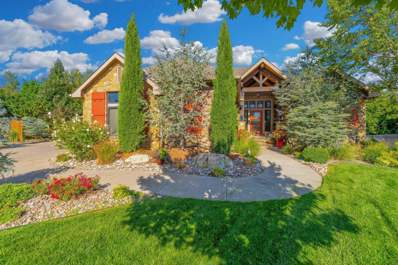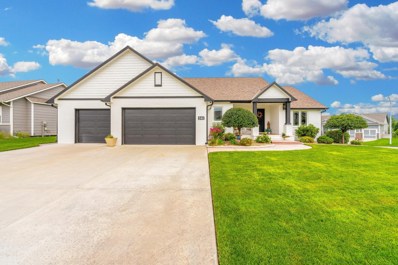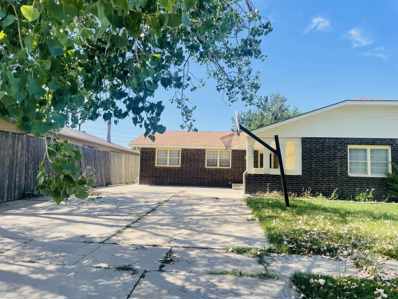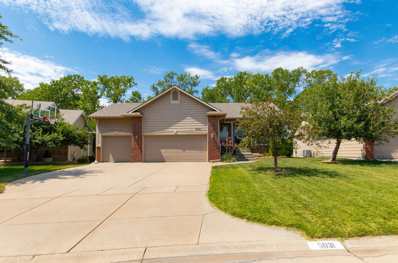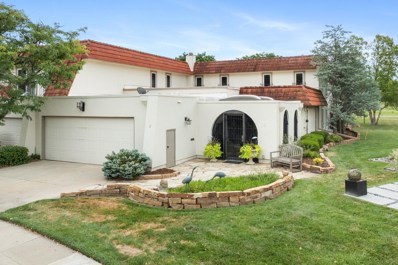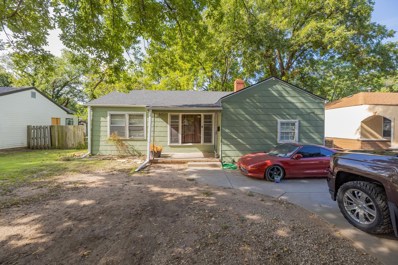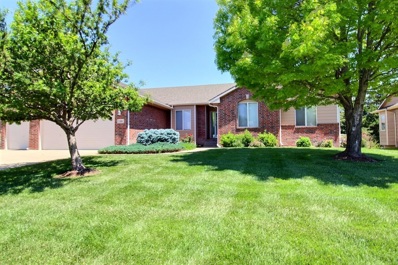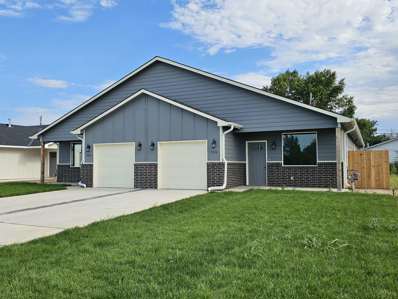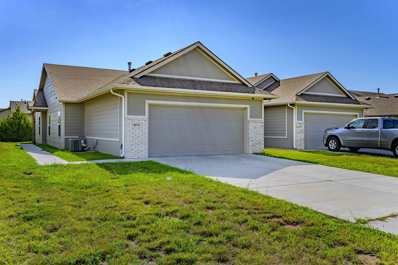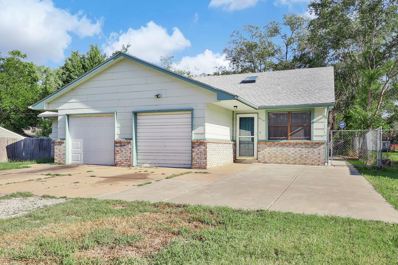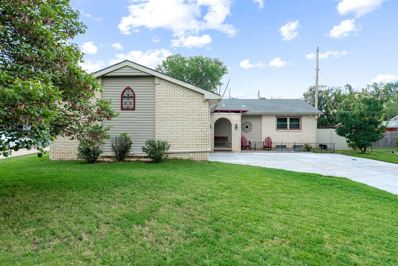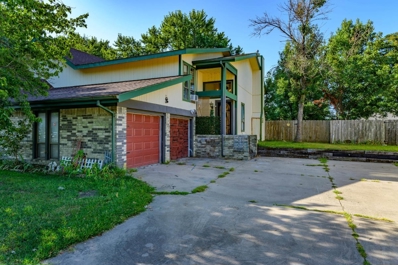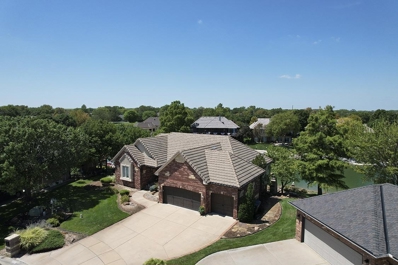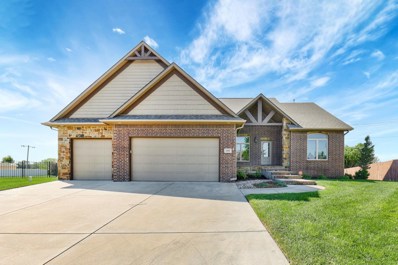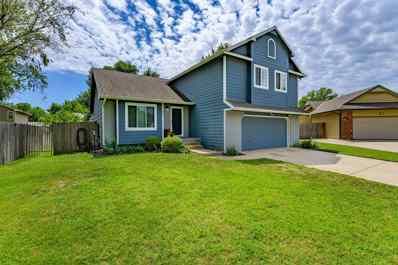Wichita KS Homes for Rent
- Type:
- Apartment
- Sq.Ft.:
- n/a
- Status:
- Active
- Beds:
- n/a
- Year built:
- 1983
- Baths:
- MLS#:
- 643499
- Subdivision:
- Woodland Heights Condominium
ADDITIONAL INFORMATION
THIS IS A NICE STUDIO APARTMENT OVERLOOKING THE POOL, FULLY APPLIANCED KITCHEN, WASHER AND DRYER HOOK UP IS AVAILABLE. TENANT IS RESPONSIBLE FOR ALL UTILITIES EXCEPT TRASH. $550.00 A MONTH WITH A $550.00 DEPOSIT. NO PETS. MAX 2 ADULTS 1 CHILD. AVAILABLE IN FIRST AND 2ND FLOORS.
- Type:
- Other
- Sq.Ft.:
- 2,010
- Status:
- Active
- Beds:
- 4
- Lot size:
- 0.29 Acres
- Year built:
- 2021
- Baths:
- 2.00
- MLS#:
- 643492
- Subdivision:
- Falcon Falls
ADDITIONAL INFORMATION
Come home to this gorgeous modern home. Start with the great curb appeal with lush green grass and beautiful landscaping. Head inside to the open concept living with kitchen island, quartz countertops, crown molding on kitchen cabinets, LVP flooring, large windows with plenty of natural sunlight, and much more. The modern colors are a perfect combination of dark and light colors, that compliment each other very well. Enjoy your privacy with the split bedroom floorplan with the master ensuite on one side of home and two bedrooms and a bathroom on the other side. Head down stairs and spread out in the oversized family room with LPV flooring, making it perfect for entertaining. Enjoy the 4th bedroom which could also make a great home office. Third full bath is roughed in, allowing you to pick all the fixtures and make it your own. Head out to the backyard and enjoy your evenings on one or both of the decks. The large fenced in backyard has plenty of room for the kids or pets to run and play. Location is also key, and this one doesn't miss out on that. The neighborhood is just off the highway allowing you to be anywhere around town in minutes. Very close to schools, shopping, restaurants, casino, Park City Arena, and all the new entertainment being built in Park City. Come check out what suburban living is all about. Close enough to feel the action, but when you arrive home in your quiet neighborhood, you will be grateful with your choice of this home. This home is move in ready! Call today for your private showing.
$147,999
136 E 16th St N Wichita, KS 67214
- Type:
- Other
- Sq.Ft.:
- 1,632
- Status:
- Active
- Beds:
- 2
- Lot size:
- 0.06 Acres
- Year built:
- 1970
- Baths:
- 2.00
- MLS#:
- 643488
- Subdivision:
- Herseys
ADDITIONAL INFORMATION
Twin House. Full brick low maintenance. Mostly concrete, no mowing required. This house features 2 bed, 2 full bath and full finished basement with huge family room, a bonus room and laundry room. LVP and tiles throughout. Roof is 8yrs old, kitchen is vented outside, washer and dryer stay. Front and Back road to the house with rod iron fence. Super clean and well kept. Minutes from downtown, restaurants and Asian store. It's a must see. Call for your private showing today.
$285,000
1051 N 119th Ct W Wichita, KS 67235
- Type:
- Other
- Sq.Ft.:
- 1,254
- Status:
- Active
- Beds:
- 2
- Lot size:
- 0.12 Acres
- Year built:
- 2011
- Baths:
- 2.00
- MLS#:
- 643487
- Subdivision:
- The Dwellings
ADDITIONAL INFORMATION
NEW LISTING! You do not want to miss this two bedroom, patio home in the Goddard school district. This beautiful home is move in ready and has unique features with which you are certain to fall in love. The kitchen features butcher block countertops, modern cabinetry, a prep island, sliding barn door, and brick accents. It is adjacent to the spacious dining area and living room creating the perfect space for entertaining. The master bedroom and second bedroom are adjacent to these rooms with spacious closets and beautiful windows. The master bedroom also has a large bathroom where you will already look forward to future days of relaxation in a spa like atmosphere. The house also features a crawl space and small basement that serves as a storm shelter and/or storage. This home will not last long, so be sure to call and schedule your showing today!
$250,000
11919 W Grant St Wichita, KS 67209
- Type:
- Other
- Sq.Ft.:
- 2,175
- Status:
- Active
- Beds:
- 4
- Lot size:
- 0.26 Acres
- Year built:
- 2003
- Baths:
- 3.00
- MLS#:
- 643476
- Subdivision:
- Flat Creek
ADDITIONAL INFORMATION
PRICE IMPROVEMENT! Look no further than this beautiful, 4 bedroom, 3 bath ranch in the heart of one of Wichita's fastest growing communities, Flat Creek. This home features tons of amenities including vaulted ceilings, gas fireplace, new LVP flooring, fully fenced yard, irrigation system and backing to undeveloped land. Upon entering, you are greeted by the large open main living area with sight lines of the outdoor living space. The large master bedroom has an adjoining en suite and back patio access. Rounding off the main floor is a gorgeous kitchen and neighboring dining space, a second bedroom, and full hall bath. Just beyond the dining room, find the outdoor access to a back patio with views of undeveloped farm land. If you're not completely convinced yet, this home sits on a quiet street in a community which feeds into Goddard Public Schools and is just a short drive to Auburn Hills golf course and Eisenhower National Airport. Don't miss your chance and don’t wait to move into this amazing home! Schedule your showing today!
- Type:
- Other
- Sq.Ft.:
- 1,730
- Status:
- Active
- Beds:
- 3
- Lot size:
- 0.24 Acres
- Year built:
- 1965
- Baths:
- 3.00
- MLS#:
- 643473
- Subdivision:
- Broadmoor
ADDITIONAL INFORMATION
Don't miss your chance to own this delightful 3 bedroom, 2.5 bath gem in the heart of East Wichita! With over 1,400 sq ft of thoughtfully designed living space, this home provides ample room for comfort and relaxation. Step inside to discover a spacious main level featuring a bright, open living area perfect for both everyday living and entertainment. The well-appointed kitchen and dining areas flow seamlessly, making mealtimes a pleasure. The basement offers a generous family room that's ideal for movie nights or game days. An additional half bath and plentiful storage options complete the lower level, ensuring you have all the space you need. Outside, you'll find a private backyard ready for summer gatherings and a location that puts you just minutes from shopping, dining and other conveniences. This home combines convenience with charm - come see it today and make it yours! This home is being sold AS IS!
- Type:
- Other
- Sq.Ft.:
- 1,780
- Status:
- Active
- Beds:
- 4
- Lot size:
- 0.25 Acres
- Year built:
- 1993
- Baths:
- 2.00
- MLS#:
- 643465
- Subdivision:
- Stoneborough
ADDITIONAL INFORMATION
Welcome to 5460 S Stoneborough. This beautifully updated home is a must-see. Featuring a spacious layout with 4 bedrooms and 2 bathrooms, this property offers the perfect blend of comfort and style. The basement has been upgraded with stunning LVT flooring throughout, giving it a modern and durable finish. New light fixtures have been installed in the basement, adding a fresh and bright touch. The entire house has been freshly mudded and painted, ensuring a clean and contemporary look. The kitchen is a true highlight with a brand-new backsplash and countertops, creating a stylish and functional space for cooking and entertaining. This home is move-in ready and waiting for you! Don’t miss out on the opportunity to own this beautifully updated property in a great Wichita neighborhood. Schedule your showing today!
- Type:
- Other
- Sq.Ft.:
- 720
- Status:
- Active
- Beds:
- 2
- Lot size:
- 0.16 Acres
- Year built:
- 1950
- Baths:
- 1.00
- MLS#:
- 643920
- Subdivision:
- Shadybrook
ADDITIONAL INFORMATION
THIS PROPERTY IS BEING OFFERED IN A MULTI-PROPERTY AUCTION VIA LIVE STREAM WITH REAL TIME BIDDING, AUCTION BEGINS AT 5:30 PM ON SEPTEMBER 26th, 2024. ONLINE BIDDING IS AVAILABLE THROUGH SELLER AGENT’S WEBSITE PROPERTY IS SELLING WITH CLEAR TITLE AT CLOSING AND NO BACK TAXES. PROPERTY PREVIEWS AVAILABLE. 2-bedroom, 1-bathroom home located near WSU! The exterior offers an extra-wide driveway that was re-surfaced approximately 10 years ago and a fully-fenced backyard with a patio and storage shed. Per the seller, the roof is about 10 years old. Inside is a living room/dining room combination with a built-in closet. The kitchen offers wood cabinetry, laminate countertops, and the oven and range hood transfer. Right off the kitchen, you'll find washer/dryer hookups and access to the backyard. 2 bedrooms and a full bathroom with a tub/shower combination complete the home. *Buyer should verify school assignments as they are subject to change. The real estate is offered at public auction in its present, “as is where is” condition and is accepted by the buyer without any expressed or implied warranties or representations from the seller or seller’s agents. Full auction terms and conditions provided in the Property Information Packet. Total purchase price will include a 10% buyer’s premium ($1,500.00 minimum) added to the final bid. Property available to preview by appointment. Earnest money is due from the high bidder at the auction in the form of cash, check, or immediately available, certified funds in the amount $5,000. All or some of the utilities to the property are currently off. It will be the responsibility of the buyer to comply with any requirements imposed by the utility companies to return service to the property.
$185,000
251 N Tracy St Wichita, KS 67212
- Type:
- Other
- Sq.Ft.:
- 1,598
- Status:
- Active
- Beds:
- 2
- Lot size:
- 0.16 Acres
- Year built:
- 1979
- Baths:
- 2.00
- MLS#:
- 643500
- Subdivision:
- Orchard Park
ADDITIONAL INFORMATION
This 2 bedroom 2 bathroom home in West Wichita, offers ample space. The exterior has large mature trees to enjoy while on the covered patio. There is new flooring and fresh paint throughout the home. The basement features a large family room, bathroom and a bonus room. Selling As-Is. Seller has made all the Repairs/Updates that she plans to do.
$232,000
1832 S Chateau St Wichita, KS 67207
- Type:
- Other
- Sq.Ft.:
- 1,768
- Status:
- Active
- Beds:
- 4
- Lot size:
- 0.17 Acres
- Year built:
- 2000
- Baths:
- 2.00
- MLS#:
- 643483
- Subdivision:
- Smithmoor
ADDITIONAL INFORMATION
Cute home with a total of 4 bedrooms and 2 bathrooms and a wonderful full finished basement, fenced yard and nice home.
- Type:
- Other
- Sq.Ft.:
- 3,290
- Status:
- Active
- Beds:
- 4
- Lot size:
- 0.44 Acres
- Year built:
- 2016
- Baths:
- 3.00
- MLS#:
- 643458
- Subdivision:
- Blackstone
ADDITIONAL INFORMATION
This custom-built builder owned home is truly unique. Rustic meets classic and beautifully stylish in this one of a kind ranch style home situated in a private setting and treed lot. There are multiple different ceiling applications, custom stone, tile, cabinetry and wood craftsmanship throughout home giving this home a special feel. Interior features 4 bedrooms, 3 baths, view out basement, spacious and dramatic open floorplan. Garage features include 2 attached 2 Car Front Garages, one massively measuring 42x30 with 10 foot garage door and 12 foot ceilings, plenty of lighting, and many uses! The exterior has a covered heated patio, large uncovered patio with firepit, and a natural setting with many manicured mature trees and landscaping. Home is situated on .44 acre, a cul-de-sac lot and is in well desired Maize School Systems.
$579,900
241 N Fawnwood Ct Wichita, KS 67235
- Type:
- Other
- Sq.Ft.:
- 3,543
- Status:
- Active
- Beds:
- 5
- Lot size:
- 0.31 Acres
- Year built:
- 2017
- Baths:
- 3.00
- MLS#:
- 643442
- Subdivision:
- Auburn Hills
ADDITIONAL INFORMATION
Welcome to your dream home! This stunning, fully automated residence features five spacious bedrooms and three luxurious full bathrooms, offering ample space and comfort for all your needs. Designed with a split bedroom plan, this home ensures privacy and a thoughtful layout, making it perfect for both relaxation and entertaining. The primary suite is a true retreat featuring a ensuite bath with tile walk in shower, water closet, dual vanities and spacious 11x8 closet with seasonal bars and a separate exit to the nearby laundry room. Just just outside, you'll find a cozy coffee nook—the ideal spot to start your day with a warm cup of coffee without entering the kitchen. The living room is open to kitchen and dining along with a gas fireplace, tons of natural lighting, exquisit chunky beams and an exit to the covered deck making it a perfect gather place. The home is equipped with a state-of-the-art automation system, allowing you to control lighting, music, temperature, garage, sprinkler system and multi camera security with ease from your phone or the built in hub. The gourmet kitchen is a chef's delight with large granite island for extra workspace, modern appliances including touch faucet and a generous walk-in pantry with counters and electrical plugs so you can keep all your smaller appliances hidden while having all of your storage needs. The three-car oversized heated garage is a car enthusiast's dream, boasting sleek epoxy floors that provide durability and style. The garage offers plenty of space for vehicles, storage, and more, making it perfect for any lifestyle. Open the garage door, turn on the heater and invite the neighbors over to watch some football this fall! Downstairs, the full walk-out basement is a true highlight, featuring epoxy flooring that adds a polished look while being easy to maintain. This versatile space is perfect for entertaining, with a wet bar that includes a dishwasher and a full-size refrigerator, ensuring you're always ready to host. The wine cellar offers a dedicated space to store and showcase your collection, adding a touch of sophistication to your gatherings. Whether you're relaxing in one of the spacious bedrooms, enjoying a spa-like experience in the bathrooms, or hosting friends in the basement, out on the covered deck or on the true walk out patio this home offers the perfect blend of comfort, style, and modern technology. Class IV Roof 2019. Fresh and modern exterior paint done in 2022.
$235,000
2341 S Lori Ln Wichita, KS 67207
- Type:
- Other
- Sq.Ft.:
- 2,484
- Status:
- Active
- Beds:
- 4
- Lot size:
- 0.18 Acres
- Year built:
- 1975
- Baths:
- 3.00
- MLS#:
- 643438
- Subdivision:
- Cherry Creek Hills
ADDITIONAL INFORMATION
Home has 3 bedrooms, 2 bathrooms, a large living room on the main level. The basement has a large rec room with 1 bedroom and 1 bathroom and a non-conforming room that can be used for office or storage space, large covered patio. With some TLC, this home can be a great rental property or starter home with great location near shopping and dining, as well as quick access to Kellogg. Home is being sold as-is where is and seller will make no repairs.
$310,000
5031 N Osprey Cir Wichita, KS 67219
- Type:
- Other
- Sq.Ft.:
- 2,475
- Status:
- Active
- Beds:
- 5
- Lot size:
- 0.19 Acres
- Year built:
- 2005
- Baths:
- 3.00
- MLS#:
- 643435
- Subdivision:
- Falcon Falls
ADDITIONAL INFORMATION
Welcome to 5031 N Osprey Cir, a charming 5-bedroom, 3-bathroom home that combines comfort with modern updates. With 2,475 square feet of thoughtfully designed living space, this residence offers both style and functionality. Step inside to discover an inviting interior, highlighted by brand-new carpet throughout. The spacious living areas are perfect for both relaxing and entertaining. Enjoy a brand-new basketball goal in the driveway, perfect for family fun and friendly games. The large backyard provides a versatile outdoor space ideal for gatherings. Recent updates ensure peace of mind and efficiency: a new water heater, storm door, and blinds enhance convenience. The home has also had its ducts cleaned, the HVAC system serviced, and the garage insulated, making it move-in ready and comfortable in any season. Don’t miss the opportunity to make this well-maintained, updated home yours. Schedule a viewing today to experience all that 5031 N Osprey Cir has to offer!
- Type:
- Condo/Townhouse
- Sq.Ft.:
- 4,995
- Status:
- Active
- Beds:
- 4
- Lot size:
- 0.09 Acres
- Year built:
- 1974
- Baths:
- 5.00
- MLS#:
- 643422
- Subdivision:
- Crestview Country Club Estates
ADDITIONAL INFORMATION
Online Bidding Auction! Bidding is now live and will close on Friday, October 4th at 12:30 PM. Experience maintenance-free luxury living in this stunning, custom-built end-unit condo, where the seller is only the second owner. Nestled in the heart of East Wichita, this home offers breathtaking views of the 4th green and 5th tee box of the South Course at Crestview Country Club, and you can conveniently drive your golf cart right to the club. This expansive home features 4 bedrooms, 3 full bathrooms, and 2 three-quarter bathrooms, designed for both comfort and elegance. The main level includes a two-story great room with a wood-burning fireplace, cut glass window inserts, exquisite woodwork, and a massive antique chandelier. The well-appointed kitchen includes electric appliances, a wood-burning fireplace, and a cozy breakfast nook. Adjacent to the kitchen, the covered back patio provides picturesque views of the golf course, making it the perfect spot to unwind. The upper level is dedicated to a luxurious master suite, complete with two walk-in closets, dual sinks, a shower, a separate bathtub, and a private deck overlooking the golf course. The finished basement adds even more living space with a large family room featuring daylight windows, an additional bedroom, a full bathroom with a sauna, an exercise room, and two substantial unfinished rooms for storage. A gun safe in one of the unfinished rooms is included in the sale. This property also includes an oversized two-car garage with ample space for a golf cart and a secured trash room. The HOA dues cover lawn care, snow removal, trash, water, and access to a shared pool. The pool area features a large outdoor kitchen with seating for 40, which can be reserved for private parties. Please note that, per HOA guidelines, short-term rentals, including Airbnb, and long-term rentals are not permitted. Buyers are advised to thoroughly review the terms and details provided on the online bidding site, as any terms, comments, or announcements made there supersede any other advertised material. The property is being sold in its current "Where Is, As Is" condition, without any warranties. Sale is subject to seller confirmation with closing within 30 days. The successful bidder must immediately execute the provided auction purchase agreement and deposit $25,000.00 as earnest money within the specified time outlined in the agreement. Additionally, a 10% buyer’s premium will be added to the final bid price. This auction is conducted exclusively online, with a 2-minute bidding time extension. The auctioneer reserves the right to recess, adjust and/or extend the bidding time as they deem necessary. Furthermore, the auctioneer may, at their sole discretion, reject, disqualify, or refuse any bid. Broker forms, if any, are available on the bidding site. While all information is deemed reliable, buyers are encouraged to conduct their own due diligence. The sale is not contingent on financing, appraisal, or inspection, and the winning bidder must be available immediately post-auction. The property is sold subject to applicable Federal, State, and/or Local Government regulations, with all measurements and details approximate and non-binding. The auctioneer provides no warranties regarding the online bidding platform's performance and assumes no liability for any bidder-incurred damages during its use, including unacknowledged bids or errors. Bidders accept all risks associated with the platform and acknowledge that the auctioneer bears no responsibility for bid submission or acceptance errors or omissions. Auctions may be subject to selling prior to the auction date.
- Type:
- Other
- Sq.Ft.:
- 1,066
- Status:
- Active
- Beds:
- 3
- Lot size:
- 0.2 Acres
- Year built:
- 1948
- Baths:
- 1.00
- MLS#:
- 644469
- Subdivision:
- Pawnee Ranch
ADDITIONAL INFORMATION
THIS PROPERTY IS BEING OFFERED IN A MULTI-PROPERTY AUCTION VIA LIVE STREAM WITH REAL TIME BIDDING, AUCTION BEGINS AT 5:30 PM ON SEPTEMBER 26th, 2024. ONLINE BIDDING IS AVAILABLE THROUGH SELLER AGENT’S WEBSITE PROPERTY IS SELLING WITH CLEAR TITLE AT CLOSING AND NO BACK TAXES. PROPERTY PREVIEWS AVAILABLE. NO MINIMUM, NO RESERVE!!! 3-bedroom, 1-bathroom ranch located near all the amenities of Pawnee & Hillside! This home is rented for $620 monthly on a month-to-month basis with a $500 security deposit. The tenant is responsible for all the utilities. The exterior features a covered entry, off-street parking, and a backyard surrounded by mature trees with a covered deck. Inside the home is a living room with wood flooring and a wood-burning fireplace. Next is the kitchen/dining room with eating space, a refrigerator, an oven, and laundry hookups. The home provides three bedrooms with a converted garage and a full bathroom with a tub/shower combination. Updates per the seller: Updated heritage-style roof, plumbing, CH/CA, and electrical. Remodeled bathroom and kitchen. There is insulation and updated water lines in the crawl space along with updated exterior doors and concrete driveway. The property is currently occupied by a tenant. There is no written lease available for the property. *Buyer should verify school assignments as they are subject to change. The real estate is offered at public auction in its present, “as is where is” condition and is accepted by the buyer without any expressed or implied warranties or representations from the seller or seller’s agents. Full auction terms and conditions provided in the Property Information Packet. Total purchase price will include a 10% buyer’s premium ($1,500.00 minimum) added to the final bid. Property available to preview by appointment. Earnest money is due from the high bidder at the auction in the form of cash, check, or immediately available, certified funds in the amount $5,000.
- Type:
- Other
- Sq.Ft.:
- 3,178
- Status:
- Active
- Beds:
- 4
- Lot size:
- 0.24 Acres
- Year built:
- 2002
- Baths:
- 3.00
- MLS#:
- 643415
- Subdivision:
- Ashley Park
ADDITIONAL INFORMATION
With a brand new roof and getting a new deck you should check out this one owner home with many extras: The main floor has hardwood floors in the living room, kitchen, dining room and down the hallway. The kitchen includes all the appliances, updated counters, island with breakfast bar, large eating space and a desk. There is a 2 sided gas fireplace that opens into the kitchen and family room areas. The master bedroom has a tray ceiling with fan. The remodeled en-suite bathroom has an easy entry shower with a seat and grab bar plus glass enclosure. The counter tops match the floor in the shower and the mirror has 2 built in medicine cabinets. There is plenty of storage, as well, with a linen closet in the master bath and a walk in closet with built in storage. All the bedrooms have fans and closet organizers. The basement is garden level along the backside with large windows letting in lots of light. The huge family room has plenty of room for a pool table and home theater with a large wet bar area that includes a full size refrigerator. The basement bathroom has a linen closet and bathtub/shower. The basement bedroom has 2 built in bookcases around the window. Storage is not an issue with a 12x15 storage room and a 4 1/2'x7' cedar closet plus one other small storage room. The 3-car garage has plenty of room for toys and yard equipment. Water for the lush lawn is provided by an irrigation well. Call today to view this great home before it's gone.
$180,000
709 W 50th St S Wichita, KS 67217
- Type:
- Other
- Sq.Ft.:
- 1,400
- Status:
- Active
- Beds:
- 3
- Lot size:
- 0.11 Acres
- Year built:
- 2023
- Baths:
- 2.00
- MLS#:
- 643414
- Subdivision:
- Sycamore Pond
ADDITIONAL INFORMATION
Check out this new side-by-side duplex! Each unit has 3 spacious bedrooms with large closets, 2 bathrooms, and a one-car garage. Enjoy granite countertops in the kitchen and bathrooms, luxury LVLT flooring, and carpeted bedrooms. There’s plenty of storage with a large pantry and hall closet. The ground was pretreated for termites before construction. Conveniently located with easy access around the city, this VA-approved property is great for first-time buyers, downsizers, or investors.
- Type:
- Other
- Sq.Ft.:
- 2,306
- Status:
- Active
- Beds:
- 3
- Lot size:
- 0.25 Acres
- Year built:
- 2018
- Baths:
- 2.00
- MLS#:
- 643393
- Subdivision:
- Rocky Ford
ADDITIONAL INFORMATION
Invest in this well-maintained duplex located in Wichita but in the highly sought after Derby School District. Each unit offers 3 spacious bedrooms, 2 full baths, and a 2-car garage, providing ample space and comfort for tenants. The property is just 5 years old, ensuring modern design and energy efficient features. Both sides are currently rented at $1500 per month, providing a steady income stream. The HOA takes care of all exterior maintenance, including lawn care, landscaping, and covenant requirements, making this a hassle-free investment. Conveniently situated near McConnell AFB, shopping centers, and a variety of dining options, this duplex is an attractive addition to any investment portfolio.
$155,000
3210 W 10th St N Wichita, KS 67203
- Type:
- Other
- Sq.Ft.:
- 1,258
- Status:
- Active
- Beds:
- 3
- Lot size:
- 0.13 Acres
- Year built:
- 1982
- Baths:
- 2.00
- MLS#:
- 643381
- Subdivision:
- Shad & April
ADDITIONAL INFORMATION
Nestled in a well-established neighborhood, this delightful 3-bedroom, 2-full bath half duplex offers the perfect blend of comfort, convenience, and community. With spacious living areas, fully fenced back yard, this home is ideal for families, professionals, or anyone looking to enjoy a peaceful lifestyle. Garage has been updated as a bonus room, but can also be converted back into a single garage by removing the partition and carpet. Some updating is needed, but roof is 4 years old! Selling "as is" and is priced accordingly. Great investment opportunity! Seller has Power of Attorney at Security 1st Title and requests to close at this title office.
- Type:
- Other
- Sq.Ft.:
- 2,456
- Status:
- Active
- Beds:
- 3
- Lot size:
- 0.25 Acres
- Year built:
- 1973
- Baths:
- 3.00
- MLS#:
- 643378
- Subdivision:
- Sunset Manor West
ADDITIONAL INFORMATION
Come make this West Wichita house your new home. This 3-bedroom, 3-bathroom, 2 car side-load garage is located in the established Country Acres neighborhood. The laundry room is conveniently located on the main floor. The currents owners have done lots of updates throughout the home. New windows in 2017, main bathroom was updated in 2022, master bathroom was updated in 2021, and a new shed was built in 2021. These are just a few of the updates to mention. The basement features a large family room, the 3rd bathroom, and 2 bonus rooms that could be used for an office, a home gym, or nonconforming bedrooms. Out the back door, you’ll find a fully fenced back yard, a deck to relax on, a nice pergola, and a newer shed for extra storage. The home is located near schools, churches, a short drive to shopping, and a quick bike ride to Sedgwick County Park. The sellers invite you to schedule a showing today!
$164,000
8719 E Boston Wichita, KS 67207
- Type:
- Other
- Sq.Ft.:
- 2,122
- Status:
- Active
- Beds:
- 3
- Lot size:
- 0.13 Acres
- Year built:
- 1978
- Baths:
- 3.00
- MLS#:
- 643367
- Subdivision:
- Quail Meadows
ADDITIONAL INFORMATION
Welcome to 8719 E Boston St. SPACIOUS TWIN HM -Two Car garage -Updated Kitchen -Spacious living Areas -Spacious Back Yard for entertaining guests -Patio for relaxation and BBQ -Conveniently located to Parks and Shopping $5,000 in floor allowance
- Type:
- Other
- Sq.Ft.:
- 3,602
- Status:
- Active
- Beds:
- 4
- Lot size:
- 0.37 Acres
- Year built:
- 1998
- Baths:
- 3.00
- MLS#:
- 643373
- Subdivision:
- Harbor Isle
ADDITIONAL INFORMATION
Welcome to your next home! This gorgeous waterfront all brick house is located in a fantastic neighborhood with waterfront access! You won't have to go traveling to have a day on the lake any more, this home has an extra large boat slip that includes a jet ski slip(costs around $100,000 if you wanted to build it today) for all your boating and water time needs! This amazing 4 bedroom, 3 bath home features amazing landscaping that outlines the home, an outdoor kitchen with with its own tap and fireplace, and a brand new deck to enjoy your evenings looking over the water as the sun sets. Finishing off the exterior of this home is copper gutters, tile roof and Inside the home you will find a large remodeled kitchen with plenty of cabinet and countertop space as well as an island and views out to the lake. There is also a living room and formal dining room on the main floor along with the bedrooms and two way fireplace. Downstairs you'll find another fireplace in the rec room that includes a wet bar along with a walk out to the outdoor kitchen and bar that has great views of the lake. Come take a look today, you would be hard pressed to find a better home in the area that has all the features of this home!
- Type:
- Other
- Sq.Ft.:
- 3,287
- Status:
- Active
- Beds:
- 5
- Lot size:
- 0.29 Acres
- Year built:
- 2015
- Baths:
- 3.00
- MLS#:
- 643364
- Subdivision:
- Blackstone
ADDITIONAL INFORMATION
Beautiful former model home with so many wonderful features!! 10' ceilings on main floor, rich maple cabinetry with soft close features. Kitchen offers a huge center island, granite counter tops, vented stainless steel range hood & large walk-in pantry. Genuine wood flooring throughout main floor & new carpet in all bedrooms & basement. Enjoy fantastic views from the living, kitchen/dining, plus master bedroom through the extra large windows. Custom blinds on all windows!! The fully finished basement offers a large family room complete with wet bar, 2 large bedrooms and full bath. Each room in the lower level enjoys a view of the landscaped backyard. This home offers custom woodwork throughout with wider trim and baseboard plus crown molding. Property has a Vivent security smart home system installed which allows user to control lights, audio & video exterior monitoring on an in home panel or app on phone.
- Type:
- Other
- Sq.Ft.:
- 1,960
- Status:
- Active
- Beds:
- 3
- Lot size:
- 0.17 Acres
- Year built:
- 1992
- Baths:
- 3.00
- MLS#:
- 643362
- Subdivision:
- Barrington Place
ADDITIONAL INFORMATION
Discover this inviting tri-level home nestled in a quiet cul-de-sac within the highly sought after Maize School District. With 3 spacious bedrooms and 2.5 bathrooms, this home offers the perfect blend of comfort and convenience. The open floor plan provides ample space for living and entertaining, featuring a lovely living area, a versatile bonus room perfect for an office, playroom, or extra living space, and a well-appointed kitchen that makes meal prep a breeze. Enjoy the benefits of a serene neighborhood while being just minutes away from main roads, ensuring easy access to shopping, dining and all the amenities you need. Don't miss your chance to make this beautiful home yours! *$3,000 Seller concessions to assist in the update of counter tops & dishwasher.
Andrea D. Conner, License 237733, Xome Inc., License 2173, [email protected], 844-400-XOME (9663), 750 Highway 121 Bypass, Ste 100, Lewisville, TX 75067
Information being provided is for consumers' personal, non-commercial use and may not be used for any purpose other than to identify prospective properties consumers may be interested in purchasing. This information is not verified for authenticity or accuracy, is not guaranteed and may not reflect all real estate activity in the market. © 1993 -2024 South Central Kansas Multiple Listing Service, Inc. All rights reserved
Wichita Real Estate
The median home value in Wichita, KS is $133,350. This is lower than the county median home value of $141,100. The national median home value is $219,700. The average price of homes sold in Wichita, KS is $133,350. Approximately 53.41% of Wichita homes are owned, compared to 35.94% rented, while 10.64% are vacant. Wichita real estate listings include condos, townhomes, and single family homes for sale. Commercial properties are also available. If you see a property you’re interested in, contact a Wichita real estate agent to arrange a tour today!
Wichita, Kansas has a population of 389,054. Wichita is less family-centric than the surrounding county with 31.25% of the households containing married families with children. The county average for households married with children is 32.43%.
The median household income in Wichita, Kansas is $48,982. The median household income for the surrounding county is $52,841 compared to the national median of $57,652. The median age of people living in Wichita is 34.5 years.
Wichita Weather
The average high temperature in July is 91.8 degrees, with an average low temperature in January of 21.9 degrees. The average rainfall is approximately 35 inches per year, with 14.6 inches of snow per year.
