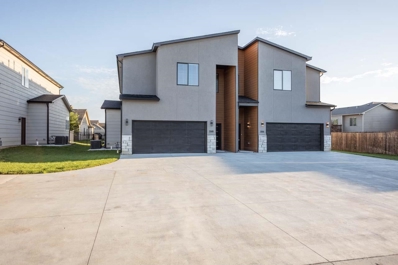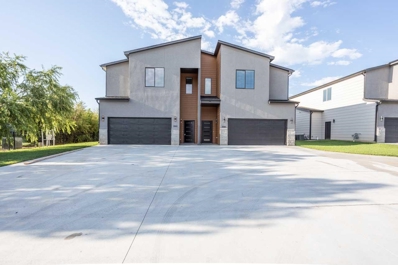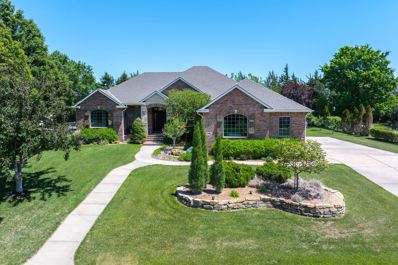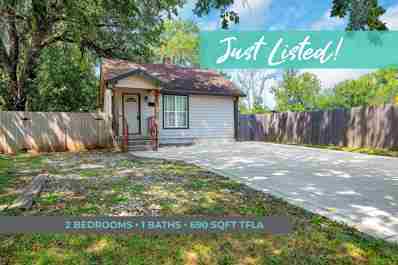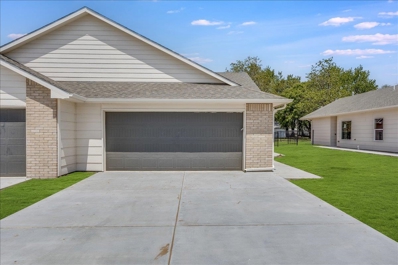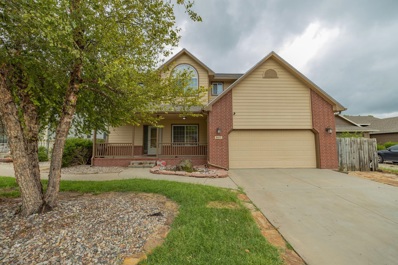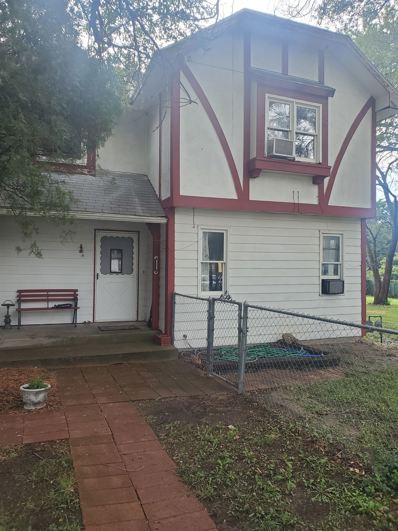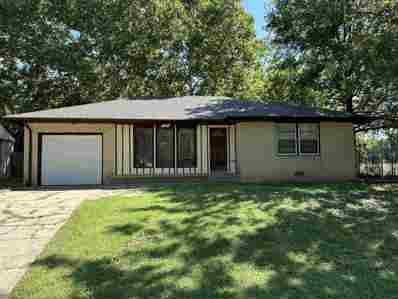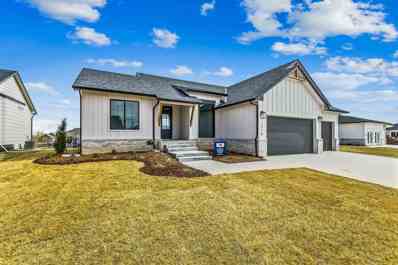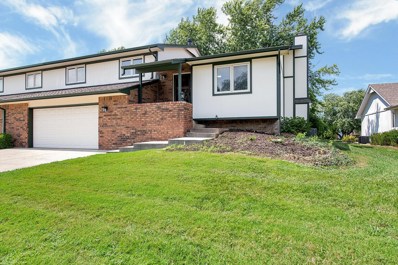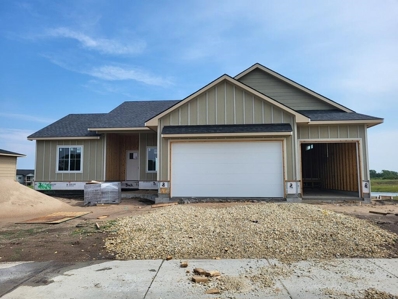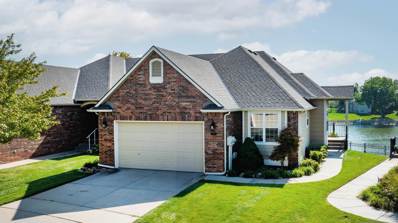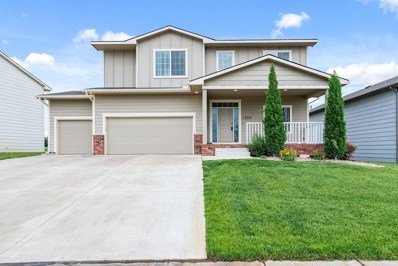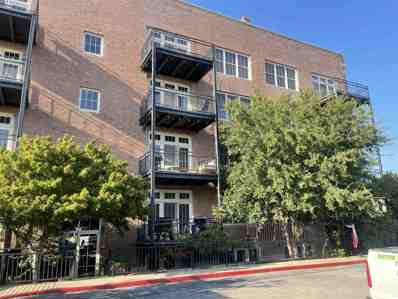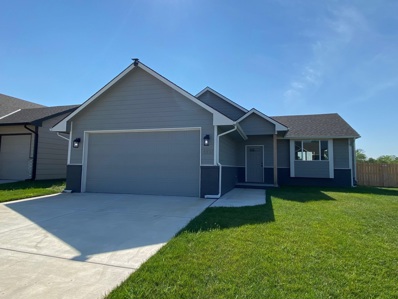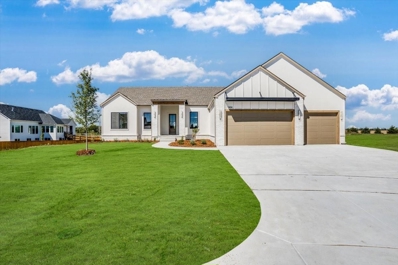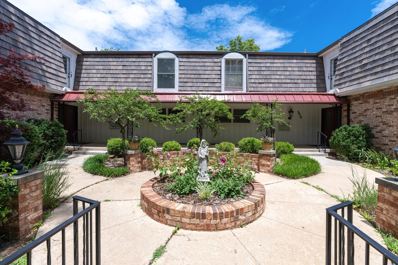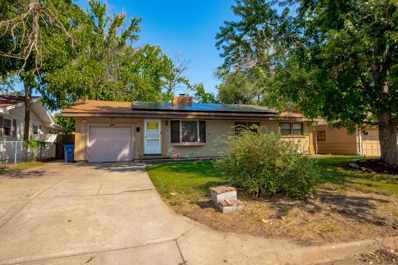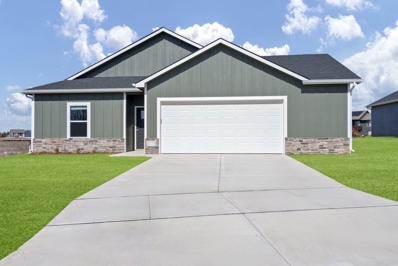Wichita KS Homes for Rent
- Type:
- Other
- Sq.Ft.:
- 3,866
- Status:
- Active
- Beds:
- 4
- Lot size:
- 0.34 Acres
- Year built:
- 1992
- Baths:
- 4.00
- MLS#:
- 643845
- Subdivision:
- Reflection Ridge
ADDITIONAL INFORMATION
New Exterior Siding and Paint - Discover the home you've been waiting for! Nestled on the green of Hole #5 in the highly sought-after Reflection Ridge community, this 3,866 square-foot gem on High Point Circle (familiarly known as "Candy Cane Lane" during December) offers luxurious living with picturesque golf course views. With a spacious 4-car garage and a convenient circle drive, this home is designed for comfort and elegance. As you step inside, the main floor welcomes you with a traditional foyer leading to a formal dining room, perfect for hosting elegant dinners. The dining room flows seamlessly into a formal living room, complete with a powder room for guests. The expansive kitchen and cozy hearth room provide ample space for family gatherings, and the main floor laundry room, conveniently located off the garage, adds practicality to everyday living. The master suite, situated on the north side of the home, is a private retreat featuring a spacious walk-in closet, an oversized walk-in shower, and a double-sink vanity with custom cabinetry. Upstairs, a versatile bonus room awaits, ideal for an office, playroom, or media center. Two large bedrooms with walk-in closets share a hallway bathroom with double vanities, and an expansive attic storage room adds extra convenience. The lower level is an entertainer’s dream, boasting a walk-out basement with view-out windows, a wet bar adorned with custom stained glass, a wood stove, and plenty of space for a pool table or game area, as well as a comfortable seating area for watching the big game. This level also includes a fourth bedroom, a full bathroom, and three additional storage areas. This exceptional home, with its stunning golf course views and prime location, is ready for you to make it your own. Homes on this coveted street rarely become available, so don’t miss your chance to call it yours!
- Type:
- Other
- Sq.Ft.:
- 600
- Status:
- Active
- Beds:
- 2
- Lot size:
- 0.14 Acres
- Year built:
- 1950
- Baths:
- 1.00
- MLS#:
- 643841
- Subdivision:
- Spruce
ADDITIONAL INFORMATION
This darling 2-bedroom, 1-bathroom home offers 600 sqft of delightful living space. Completely renovated, the charming home features tile flooring and recessed lighting throughout. Nestled on a fully fenced lot, the property also includes an additional lot, offering ample potential for expansion or outdoor enjoyment. With its quaint design and cozy appeal, this home is perfect for investors or those looking to downsize. Being sold as is, where is. Schedule your private showing today!
$395,000
3568 N Tyler Ct Wichita, KS 67205
- Type:
- Other
- Sq.Ft.:
- 3,109
- Status:
- Active
- Beds:
- 4
- Lot size:
- 0.26 Acres
- Year built:
- 2023
- Baths:
- 4.00
- MLS#:
- 643838
- Subdivision:
- Tyler Landing
ADDITIONAL INFORMATION
Brand new units No special taxes. This is a two story unit with a full finished basement. This unit has 4 Bedrooms, 3.5 Bathrooms, wet bar, walk in pantry, laundry room and fenced yard with over 3200 square feet. This unit is located across the street from Maize South High School in Northwest Wichita. HOA will be put in place before closing. HOA will take care of mowing, sprinklers and snow removal over 3 inches.
$790,000
3560 N Tyler Ct Wichita, KS 67205
- Type:
- Cluster
- Sq.Ft.:
- n/a
- Status:
- Active
- Beds:
- n/a
- Lot size:
- 0.26 Acres
- Year built:
- 2023
- Baths:
- MLS#:
- 643834
ADDITIONAL INFORMATION
Brand new units. No special taxes 3560 has been rented for $2950.00 a month. Great opportunity to live in one side and have the other side assist with the mortgage payment. This is 1 of 6 buildings/ and 2 of 12 units on the same cul-de-sac. $790,000 is for the the entire building. Each unit is listed for $395,000. Or all 6 buildings/12 units is listed for $4,740,000. HOA is $300.00 a month and covers lawn service and snow removal over 3 inches. If they sell as a whole no HOA will be set up. These are currently being managed by COSH Real Estate Services. Each unit is two stories with a full finished basement. Each unit has 4 Bedrooms, 3.5 Bathrooms, wet bar, walk in pantry, laundry room and fenced yard with over 3200 square feet. These units sit across the street from Maize South High School in Northwest Wichita.
$629,800
1428 N Krug Circle Wichita, KS 67230
- Type:
- Other
- Sq.Ft.:
- 4,208
- Status:
- Active
- Beds:
- 5
- Lot size:
- 0.37 Acres
- Year built:
- 2005
- Baths:
- 3.00
- MLS#:
- 643817
- Subdivision:
- Rocky Creek
ADDITIONAL INFORMATION
Discover the epitome of elegance in this stunning, one-of-a-kind custom-built home, nestled on a wooded lot at the end of a peaceful cul-de-sac. This IMMACULATE residence boasts an impressive array of updates and special features, including 35 Andersen windows, NEW blinds, two Andersen doors, fresh interior paint, and modern flooring. The meticulously landscaped property enjoys the privacy of having NO BACKYARD NEIGHBORS and benefits from a strategic eastern exposure. Spanning over 4,208 square feet, this expansive home features 5 bedrooms plus an office, 3 bathrooms and 3 oversized garage, all designed with a split floor plan to optimize space and privacy. The grand entryway with its open foyer, wood flooring, and lofty 10-foot ceilings sets the tone for the rest of the home. The living room, bathed in natural light from large windows, offers serene views of the backyard, while the formal dining room can comfortably host numerous guests. Culinary enthusiasts will delight in the gourmet kitchen equipped with ALL-NEW APPLIANCES, an island cabinet, granite countertops, a gas range with external venting, and a walk-in pantry. A cozy family room adjoins the kitchen, featuring built-in shelves and easy access to the well-equipped main floor laundry room WITH NEW WASHER AND DRYER. The luxurious master suite is a true retreat, complete with a large bathroom, separate shower, and spacious walk-in closet. The main level also includes two additional bedrooms, a full bath, and an additional family room with a gas fireplace. The WALK-OUT lower level extends the living space dramatically, offering a large recreational room with a fireplace, exquisite woodwork, built-in cabinetry, a game room/office, NEW REFRIGERATOR, and a wet bar. Two more bedrooms and a generously-sized full bath complete this level. Outside, the beautifully landscaped backyard features a covered deck, complete with a sprinkler system and an irrigation well, perfect for outdoor relaxation and entertainment. Situated in the highly sought-after Rocky Creek neighborhood, residents enjoy walking paths, lakes, and a community swimming pool, with a choice of top-rated Andover School District and several private schools nearby. This remarkable property is a must-see for those seeking a home that truly stands apart. Schedule your private showing today and step into your dream home in Rocky Creek.
$110,000
1931 S Lulu Wichita, KS 67211
- Type:
- Other
- Sq.Ft.:
- 690
- Status:
- Active
- Beds:
- 2
- Lot size:
- 0.16 Acres
- Year built:
- 1940
- Baths:
- 1.00
- MLS#:
- 643772
- Subdivision:
- Walter Morris & Sons
ADDITIONAL INFORMATION
Welcome to this beautifully updated 2-bedroom, 1-bathroom gem, offering an impressive 690 sqft of stylish living space. Priced competitively, this home boasts standout features, especially in the kitchen and bathroom, which have been thoughtfully renovated to a high standard. The kitchen shines with modern appliances, sleek countertops, and ample cabinetry, making it both functional and inviting. The bathroom is equally remarkable, with contemporary fixtures and finishes that create a spa-like retreat. In addition to the stunning updates, this home offers generous storage options, ensuring you have all the space you need to stay organized. Perfect for those seeking comfort and convenience, this property is a must-see. Don’t miss the chance to own a home where every detail has been meticulously crafted. Schedule your showing today!
- Type:
- Other
- Sq.Ft.:
- 1,191
- Status:
- Active
- Beds:
- 3
- Lot size:
- 0.21 Acres
- Year built:
- 2023
- Baths:
- 2.00
- MLS#:
- 643747
- Subdivision:
- Auburn
ADDITIONAL INFORMATION
Brand new Auburn Villas townhomes, located within the highly sought after Goddard School District. This home has 3 bedrooms, 2 bathrooms, and 1191 square feet . Units come with granite countertops, LVP flooring throughout, pantry, and a 2 car garage. Great home or investment property.
- Type:
- Other
- Sq.Ft.:
- 2,946
- Status:
- Active
- Beds:
- 5
- Lot size:
- 0.16 Acres
- Year built:
- 2001
- Baths:
- 4.00
- MLS#:
- 644339
- Subdivision:
- Brush Creek
ADDITIONAL INFORMATION
This spacious 5-bedroom, 3.5-bathroom home is situated on a beautifully maintained lot at the end of a quiet cul-de-sac. The charming exterior includes a covered front porch and meticulously landscaped grounds, complete with a serene water feature. As you step inside, the open-concept living area invites you in with built-in shelving and a cozy fireplace, offering a perfect space for relaxing or entertaining. The adjacent dining area flows into a stunning kitchen, which boasts granite countertops, abundant cabinetry, and a convenient eating bar. High 9-foot ceilings on the main level add to the sense of openness. Upstairs, you'll find four generously sized bedrooms, including the luxurious primary suite, which features an ensuite bathroom with dual sinks, granite countertops, a separate soaking tub, and a walk-in shower. The second floor also houses a convenient laundry room and a hall bathroom. The finished basement provides even more living space with a spacious family or recreation room, an additional fifth bedroom, and another full bathroom. The garage is extra deep and wide, providing ample room for larger vehicles and additional storage. This home truly has it all—ample space, thoughtful design, and a quiet, family-friendly location. Don't miss the chance to make it yours!
- Type:
- Other
- Sq.Ft.:
- 2,020
- Status:
- Active
- Beds:
- 3
- Lot size:
- 0.6 Acres
- Year built:
- 1991
- Baths:
- 3.00
- MLS#:
- 643752
- Subdivision:
- Spurrier Sunswept Acres
ADDITIONAL INFORMATION
SELLER'S FINALIZING ESTATE _AGENT RELATED TO SELLER FAMILY HUGE LOT PLENTY ROOM FOR WORKSHOP AND GARAGE AND STILL RV PARKING SPACE. NO REPAIRS TO BE MADE SELLING IN AS IS CONDITION RPR VALUE AFTER REPAIRS SHOW 230,000 School assignments subject to change due to boundary changes, please verify
$135,000
1702 N Pershing Wichita, KS 67208
- Type:
- Other
- Sq.Ft.:
- 1,055
- Status:
- Active
- Beds:
- 2
- Lot size:
- 0.18 Acres
- Year built:
- 1956
- Baths:
- 1.00
- MLS#:
- 643708
- Subdivision:
- Ken-mar
ADDITIONAL INFORMATION
Welcome to this charming and spacious 2-bedroom home, just two blocks from the WSU campus! This all-brick home features new exterior paint, stunning hardwood floors throughout, adding warmth and character to every room. The home comes equipped with a range and refrigerator, making it move-in ready. Enjoy the outdoors in the fully fenced backyard, perfect for relaxation or entertaining. The inviting enclosed porch offers a cozy spot to unwind year-round.
$529,900
2718 N Eagle St Wichita, KS 67226
- Type:
- Other
- Sq.Ft.:
- 2,971
- Status:
- Active
- Beds:
- 5
- Lot size:
- 0.27 Acres
- Year built:
- 2022
- Baths:
- 3.00
- MLS#:
- 643697
- Subdivision:
- Firefly
ADDITIONAL INFORMATION
Prairie Construction introduces the Deacon II. This house offers great curb appeal, and it only gets better as you enter through the beautiful front door into the light filled living room that includes a gas fireplace surrounded by distinctive tile and a painted mantle. Stroll into the open kitchen/dining room area to see the farmhouse sink in the expansive angled island with pop up accessory plug ins. Lots of painted white cabinets and a walk-in pantry provide plenty of storage. The hallway that leads to the master suite includes a home office with built in computer desk area with adjacent bookshelves along with a drop zone bench and cubbies. The master bedroom/bath/closet is also packed with options like the tile shower with windowpane shower doors, double sink vanity, generous make-up area and linen cabinet. The master closet features two tiered multi seasonal hanging space with a stack of drawers and two shoe racks. As you go down the stairs to the fully finished basement that has a wide-open rec room, wet bar with a wine fridge, a full bath and 2 spacious bedrooms. Lots of craftsmanship and unique features are packed into this impressive model. School, tax/HOA information, dimensions, and features deemed reliable, but not guaranteed. All information subject to change by builder and/or developer without prior notice. Specials have not been spread yet so yearly amount above is an engineer's estimate. The total specials are also an estimate of full payout excluding interest.
$160,000
6004 E 2nd St Wichita, KS 67208
- Type:
- Other
- Sq.Ft.:
- 1,070
- Status:
- Active
- Beds:
- 2
- Lot size:
- 0.18 Acres
- Year built:
- 1950
- Baths:
- 1.00
- MLS#:
- 643686
- Subdivision:
- Oakwood
ADDITIONAL INFORMATION
**BACK ON THE MARKET AT NO FAULT OF THE SELLER** Discover this inviting 2-bedroom, 1-bathroom home in a fantastic east side neighborhood, less than 10 minutes away from Wichita State University. Ideal for college students, first-time home buyers, or investors this property features a fully applianced kitchen, storm windows, and durable metal-wrapped exterior vinyl. The attached garage adds extra convenience and storage. This home blends comfort and location, making it a standout choice for various buyers. Call to schedule your appointment today! Seller is selling as is. Listing agent related to seller
- Type:
- Other
- Sq.Ft.:
- 1,997
- Status:
- Active
- Beds:
- 4
- Lot size:
- 0.18 Acres
- Year built:
- 1978
- Baths:
- 3.00
- MLS#:
- 643678
- Subdivision:
- Crestview Country Club Estates
ADDITIONAL INFORMATION
Rare opportunity to own a 4 bedroom 3 bath traditional in the very desirable CRESTVIEW COUNTRY CLUB ESTATES SOUTHERN VILLAGE ADDITION and best of all, Sedgwick County taxes with ANDOVER SCHOOL DISTRICT means lower taxes!.These properties seldom come on the market. Featuring new carpet, new luxury vinyl flooring, new light fixtures, fresh paint throughout, formal living room, formal dining room, large open kitchen with new appliances, and a spacious master bedroom complete with three closets and an en suite master bath. Additionally, this home offers a finished walkout/view out lower level, family room with cozy fireplace, 4th bedroom, third full bath, and a bonus room/office. This property also features a patio off the family room and a very large deck off the dining room with a second access off the master bedroom with views of the pool making this the perfect outdoor space for entertaining. This home is a must see. Schedule a private tour today!
- Type:
- Other
- Sq.Ft.:
- 1,662
- Status:
- Active
- Beds:
- 3
- Lot size:
- 0.26 Acres
- Year built:
- 2024
- Baths:
- 3.00
- MLS#:
- 643676
- Subdivision:
- Clear Ridge
ADDITIONAL INFORMATION
Welcome to Clear Ridge, where modern living meets serene lake views. This brand-new home showcases a contemporary design with high-quality finishes throughout. Step inside to discover a spacious open floor plan with luxury vinyl plank flooring, granite countertops, and vaulted ceilings that create an inviting atmosphere. The main level features three bedrooms and two bathrooms, including a stylish master suite. The living room is highlighted by an elegant electric fireplace, perfect for cozy evenings. Enjoy outdoor living on the covered deck, overlooking the tranquil lake. The basement offers one finished bathroom, with the option to add a rec room and two additional bedrooms at an extra cost, allowing you to customize the space to your needs. This home also includes a three-car garage, a sprinkler system, and lush sod, ensuring both convenience and curb appeal. Don't miss the opportunity to own a beautiful new home in the sought-after Clear Ridge development.
$373,000
2289 N Lakeway Ct Wichita, KS 67205
- Type:
- Other
- Sq.Ft.:
- 2,376
- Status:
- Active
- Beds:
- 2
- Lot size:
- 0.15 Acres
- Year built:
- 2002
- Baths:
- 3.00
- MLS#:
- 643671
- Subdivision:
- Horseshoe Lake
ADDITIONAL INFORMATION
Patio home in Horseshoe Lake! Close to restaurants, shopping, Sedgwick Co Zoo, Sedgwick Co Park, Interstate, 96 Highway and Eisenhower Airport. There are two primary suites, one on the main floor with a master bathroom, walking closet, 2 sinks and a garden tub and shower. The other in the basement with its own bathroom and walk in closet. There are 2 gas log fireplaces, one on the main floor in the living room and the other in the basement family room. Covered deck and covered patio, both overlook the lake and great views of the evening sunsets and water fountain. The main floor has all new luxury flooring in the kitchen, dining, kitchen eating space, living room, hallways and entry. The interior was all painted less than 2 years ago with new carpet on the stairs. The deck is all new with maintenance free decking and all new railing on deck and front porch. New wrought iron fencing in the backyard. HOA takes care of lawn service, trash and snow removal. Owners have use of the lake for fishing and new owners can add a dock if they want to. This area does not permit rentals. Great neighborhood and as mentioned earlier, close to everything you need.
- Type:
- Other
- Sq.Ft.:
- 3,720
- Status:
- Active
- Beds:
- 5
- Lot size:
- 0.27 Acres
- Year built:
- 2016
- Baths:
- 4.00
- MLS#:
- 643642
- Subdivision:
- Belle Chase
ADDITIONAL INFORMATION
Welcome home to this beautiful custom ONE OWNER 5 bedrooms plus library, 3.5 baths, 3 car, 2-story home in Bellachase ( (127th E and Harry) SE of Wichita. This 5 years-old 3720+ sq.ft beauty has been well cared for and is move-in ready. NEW EXTERIOR AND INTERIOR PAINT! NEW CARPET! Inside the home you will walk into a high ceiling 2 story entryway. To the left you will notice stairway going up to the upper level. To the right there is a library. As you walk though the pathway it will lead you into the living room, dining area which is connected to the kitchen. If you enjoy entertaining and cooking the kitchen is the "hub" of the main floor. It boasts granite counter tops, panty and stainless steel appliances. Main level laundry room and 1/2 bath complete the main level. Upstairs are oversized master bedrooms, 2 bedrooms. one with an excellent water view and bathroom. In the basement you will walk into a large rec room / Game room area. Down the hall are 2 large bedrooms, full bath, wet bar, concrete storm room and much more. Exterior of home features a lovely covered front porch, and in back, a covered deck for shady dining. The Yard is on a well for irrigation to save on water bills. Great schools and proximity to major highways, plus a country setting, make this a must-see! Call today!
- Type:
- Condo/Townhouse
- Sq.Ft.:
- 1,370
- Status:
- Active
- Beds:
- 1
- Lot size:
- 0.03 Acres
- Year built:
- 1925
- Baths:
- 2.00
- MLS#:
- 643330
- Subdivision:
- Lofts At St Francis
ADDITIONAL INFORMATION
The Best Location for downtown living--in the middle of the action and restaurant and bars: Naftzger Park, INTRUST Arena, Home Grown, Century II, bars, theatres, concerts, hanging out and so much more!! Loft has a wine fridge, stainless-steel appliances, granite countertops, custom designed backsplash, awesome kitchen, walk-in closet, walk-in shower, a washer and dryer. This is an END UNIT with lots of natural light, hard to find in a condo building. Gated parking lot into a secured building. This 4th floor condo has a Balcony on the south, Naftzger Park across the street and is the perfect location for enjoying the "downtown" living. Come live life in Center of the City. The Roof Top commons area provides you great space to entertain. With everything from grilling to sports. Available for owner use, the rooftop features an outdoor kitchen, several seating areas with a fireplace, TV, etc. A great space for parties, sports court. Bike racks are available by the mailboxes. HOA dues include water/sewer and trash.
- Type:
- Other
- Sq.Ft.:
- 1,202
- Status:
- Active
- Beds:
- 3
- Lot size:
- 0.16 Acres
- Year built:
- 2023
- Baths:
- 2.00
- MLS#:
- 643631
- Subdivision:
- The Legacy
ADDITIONAL INFORMATION
Nestled in a tranquil development on the outskirts of the city, this brand new home in the highly sought-after Haysville School District offers an ideal blend of comfort and modern living. The main floor features an open concept layout with luxury vinyl flooring, granite countertops, and vaulted ceilings, creating an inviting and spacious atmosphere. The living room is enhanced by an electric fireplace, perfect for cozy evenings. With three bedrooms and two bathrooms, there's ample space for a growing family or empty nesters looking to downsize without sacrificing style. The unfinished basement presents an opportunity to expand, with the potential for a rec room, additional bathroom, and two more bedrooms. Outside, enjoy the convenience of a sprinkler system, a fenced-in yard, and a serene view of a pond and tree line. This home is a perfect fit for those seeking a peaceful retreat within reach of city amenities.
$399,999
441 S Belmont St Wichita, KS 67218
- Type:
- Other
- Sq.Ft.:
- 2,664
- Status:
- Active
- Beds:
- 3
- Lot size:
- 0.17 Acres
- Year built:
- 1925
- Baths:
- 2.00
- MLS#:
- 643626
- Subdivision:
- Merriam Park Place
ADDITIONAL INFORMATION
Welcome to this hidden gem in College Hill! Pride of ownership is an understatement for this stunningly remodeled historic home. This spectacular home has so many awesome upgrades…it is an absolute MUST SEE! The house includes impressive Loba oiled original hardwood floors on both the main and second story and heated floors in every bathroom! Upon entering, the open living area flows into the dining and kitchen on the main floor. The kitchen boasts new quartz countertops and new appliances, an under-counter wine cooler, and custom-built ins in the mudroom. The main floor consists of 2 bedrooms and 1 renovated bathroom with custom tile in the spacious shower! As you walk through the hallway, you will notice the ecobee Smart Thermostat and custom-built picture shelves on the wall stained with Loba oil from the floor and they transfer. Let’s go upstairs! You will notice the new custom stairs leading to a bonus room and the master suite! The private master bathroom has a custom tile shower with dual shower heads and a new glass door! The vanity is a custom white oak built in with concrete countertop, and the wall has a custom white oak built in storage cabinet! Observe the original chimney has been removed to give space for the staircase and hallway to the master suite. As you continue your tour, you will notice the new solid core interior doors and custom tile throughout. With the laundry room and storage in the basement, also notice the electric tankless instant water heater and new furnace/HVAC. The owners left nothing untouched, the exterior has new LP SmartSide known for preventing siding water damage. The two-car detached garage is equipped with exterior overhead recessed lighting and 100-amp electrical service. There is a 3rd car side pull concrete parking spot on side of garage. That just rounds out the new driveway and private remote gate. The privacy fence along the north side of the house is new as well as the retaining wall on the west side of the house (ready for plants)! Just to recap, Flooring throughout - NEW, Appliances - NEW, Staircase – NEW, Plumbing – NEW, HVAC – NEW, Tankless Instant Water heater – NEW, Spray foam Insulation – NEW, Vinyl windows – NEW. If you are looking for a completely remodeled beautiful home near College Hill Park, look no further!
- Type:
- Other
- Sq.Ft.:
- 3,552
- Status:
- Active
- Beds:
- 5
- Lot size:
- 0.39 Acres
- Year built:
- 2024
- Baths:
- 3.00
- MLS#:
- 643615
- Subdivision:
- Brookfield
ADDITIONAL INFORMATION
Brand new Modesto model by Sharp in Brookfield. This is a gorgeous home with lots of nice finishes! You will love this contemporary modern home! Ridge beam in living room and soft wood touches throughout. There is a gas range and double ovens. The family room, game room, 2 beds, and wet bar all finished in the basement! The pricing includes sod, sprinkler, and landscaping, but not in yet because of the Wichita water restrictions.
- Type:
- Condo/Townhouse
- Sq.Ft.:
- 814
- Status:
- Active
- Beds:
- 1
- Year built:
- 1964
- Baths:
- 1.00
- MLS#:
- 643609
- Subdivision:
- College Hill
ADDITIONAL INFORMATION
Registered with the city as 55+ community. Buyer needs to apply to HOA for acceptance. This Beautiful condominium nestled between large mature trees in the highly desired College Hill. One of the more spacious corner units with 1 bedroom, 1 bath, 814 sq.ft and a fully updated kitchen with granite countertops and stainless steel appliances! Maintenance free living in a quiet friendly CLIFTON PLACE CONDOS community complex with amenities! Enjoy summer nights swimming in the pool, entertaining at the club house or a lovely stroll to College Hill park only blocks away. Surrounded by stately historic homes on brick streets. The HOA will make life easy by including water, laundry, pool, lawn maintenance, clubhouse access, exterior maintenance, roof maintenance, water heater, HVAC maintenance, exterior insurance. PAY ELECTRICITY BILL ONLY! 1 assigned parking spot and basements storage area. These units don't last, Call to schedule an exclusive showing today!
$170,000
1138 E 31st St S Wichita, KS 67216
- Type:
- Other
- Sq.Ft.:
- 1,715
- Status:
- Active
- Beds:
- 4
- Lot size:
- 0.15 Acres
- Year built:
- 1957
- Baths:
- 2.00
- MLS#:
- 643604
- Subdivision:
- Garden Park
ADDITIONAL INFORMATION
Welcome to 1138 E 31st St S, a delightful residence in Wichita, KS, offering both comfort and efficiency. This well-maintained home features 4 bedrooms, 2 bathrooms, and an attached 1-car garage. Step inside to discover a welcoming layout with a long galley kitchen, complete with ample counter space for all your culinary needs. The generously-sized master bedroom is a standout feature, providing a peaceful retreat with plenty of room to unwind. In addition to its spacious interior, this home is equipped with solar panels, ensuring energy efficiency and potential savings on utility bills. Don’t miss out on this fantastic opportunity to own a home that combines practicality with modern amenities. Schedule your showing today!
$110,000
1257 N Green St Wichita, KS 67214
- Type:
- Other
- Sq.Ft.:
- 1,534
- Status:
- Active
- Beds:
- 3
- Lot size:
- 0.08 Acres
- Year built:
- 1940
- Baths:
- 1.00
- MLS#:
- 643595
- Subdivision:
- Lincoln St
ADDITIONAL INFORMATION
Welcome to this completely remodeled home where everything is new! From the roof, HVAC system, driveway and porch, to the windows and more—this home has been transformed with modern updates, making it an affordable option for your small family or the perfect right-size move. This charming three-bedroom, one-bath home sits on a desirable corner lot and features stylish laminate flooring throughout. The spacious primary bedroom is conveniently located on the main floor, offering a comfortable retreat. The smaller bedroom is filled with natural light and would make an ideal office space for remote work or a cozy guest room. This home combines a quality renovation with convenience, offering a fresh start with all the latest amenities. Don’t miss out on this opportunity to own a beautifully updated home!
$269,990
2618 S Beech St Wichita, KS 67210
- Type:
- Other
- Sq.Ft.:
- 1,804
- Status:
- Active
- Beds:
- 4
- Lot size:
- 0.13 Acres
- Year built:
- 2024
- Baths:
- 2.00
- MLS#:
- 643594
- Subdivision:
- Towne Parc
ADDITIONAL INFORMATION
Welcome to the Franklin floor plan by Liberty Communities! This 1 story home features 4 carpeted bedrooms, 2 bathrooms, a kitchen with granite counter tops and one large pantry, LVP flooring, window blinds, a concrete patio, and a 2-car tandem garage with a FEMA approved storm shelter. The following appliances are included: Stove/oven, microwave, refrigerator, dishwasher, washer and dryer. Irrigation, sod, and 1 tree are also included. Builder has installed a partial privacy fence that runs along the back of the property. *Home is under construction. Photo is a rendering of the home. Color of home will be Pewter Green with Alabaster trim. *Interior photos are from a previously built version of this plan.
$265,990
2734 S Cypress Ct Wichita, KS 67210
- Type:
- Other
- Sq.Ft.:
- 1,803
- Status:
- Active
- Beds:
- 5
- Lot size:
- 0.4 Acres
- Year built:
- 2024
- Baths:
- 3.00
- MLS#:
- 643591
- Subdivision:
- Towne Parc
ADDITIONAL INFORMATION
Welcome to the Washington floor plan by Liberty Communities! This 2 story home features 5 carpeted bedrooms, 3 bathrooms, a kitchen with granite counter tops and one large pantry, LVP flooring, window blinds, a concrete patio, and an oversized 2-car garage with a FEMA approved storm shelter. The following appliances are included: Stove/oven, microwave, refrigerator, dishwasher, washer and dryer. Irrigation, sod, and 1 tree are also included. *Color of home is Gauntlet Gray with Alabaster trim. *Interior photos are from a previously built version of this plan.
Andrea D. Conner, License 237733, Xome Inc., License 2173, [email protected], 844-400-XOME (9663), 750 Highway 121 Bypass, Ste 100, Lewisville, TX 75067
Information being provided is for consumers' personal, non-commercial use and may not be used for any purpose other than to identify prospective properties consumers may be interested in purchasing. This information is not verified for authenticity or accuracy, is not guaranteed and may not reflect all real estate activity in the market. © 1993 -2024 South Central Kansas Multiple Listing Service, Inc. All rights reserved
Wichita Real Estate
The median home value in Wichita, KS is $172,400. This is lower than the county median home value of $198,500. The national median home value is $338,100. The average price of homes sold in Wichita, KS is $172,400. Approximately 51.69% of Wichita homes are owned, compared to 37.67% rented, while 10.64% are vacant. Wichita real estate listings include condos, townhomes, and single family homes for sale. Commercial properties are also available. If you see a property you’re interested in, contact a Wichita real estate agent to arrange a tour today!
Wichita, Kansas has a population of 394,574. Wichita is less family-centric than the surrounding county with 28.88% of the households containing married families with children. The county average for households married with children is 30.6%.
The median household income in Wichita, Kansas is $56,374. The median household income for the surrounding county is $60,593 compared to the national median of $69,021. The median age of people living in Wichita is 35.4 years.
Wichita Weather
The average high temperature in July is 91.7 degrees, with an average low temperature in January of 21.7 degrees. The average rainfall is approximately 33.9 inches per year, with 12.7 inches of snow per year.


