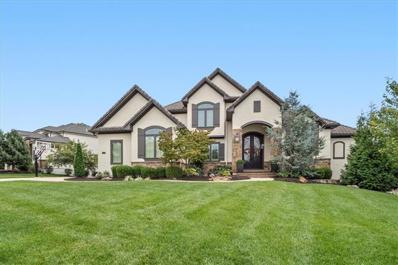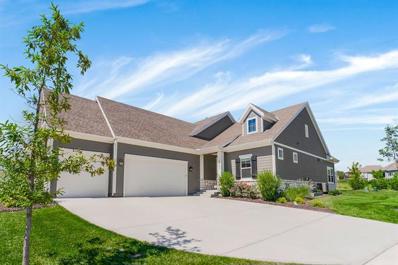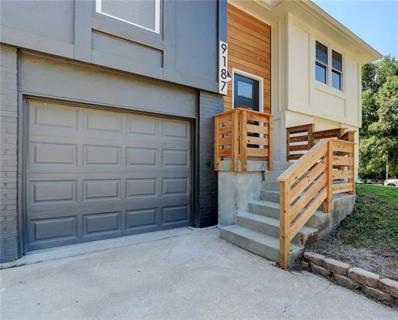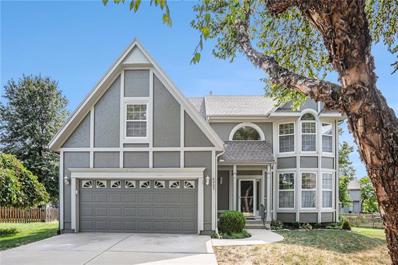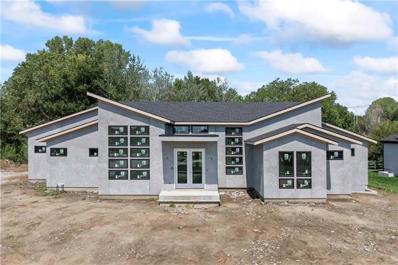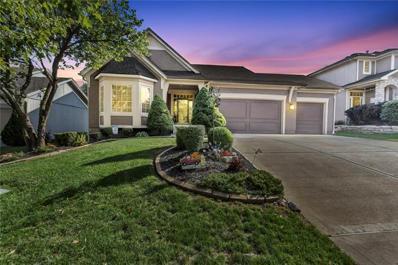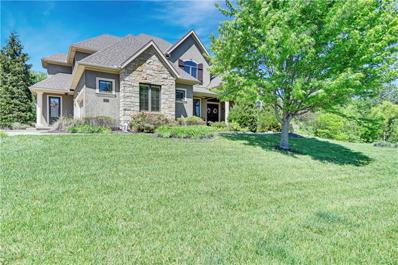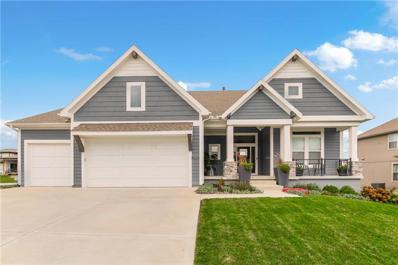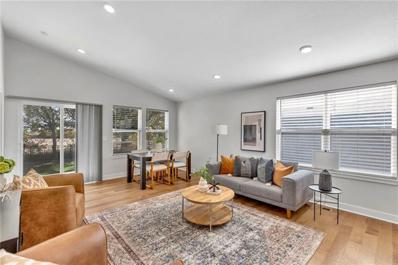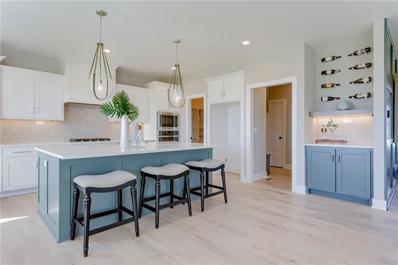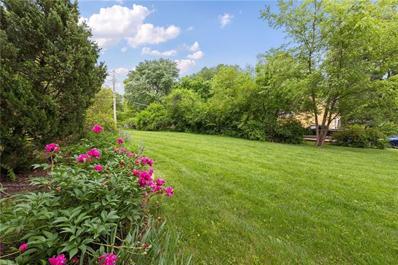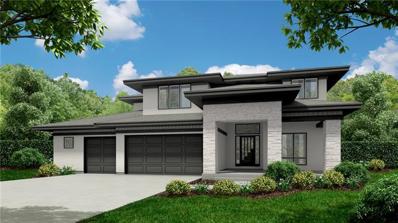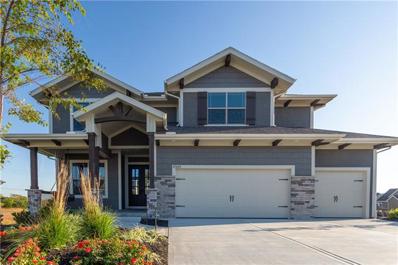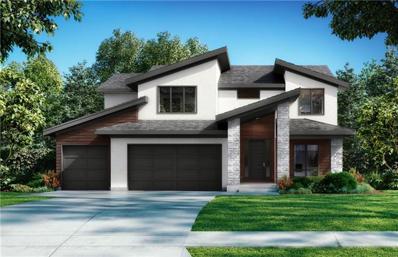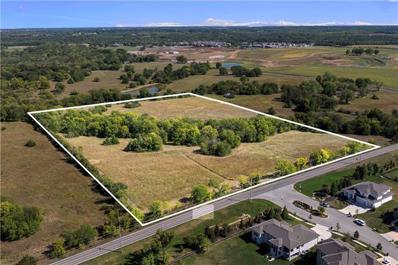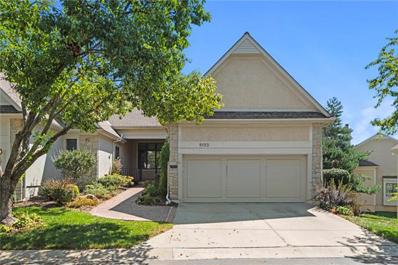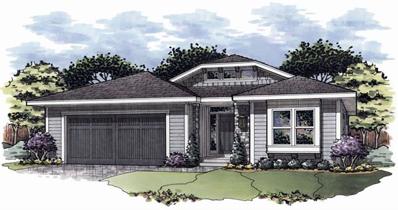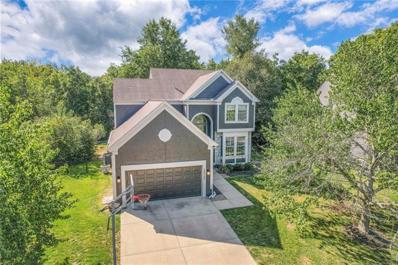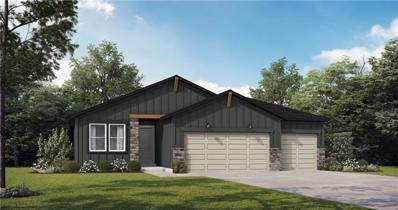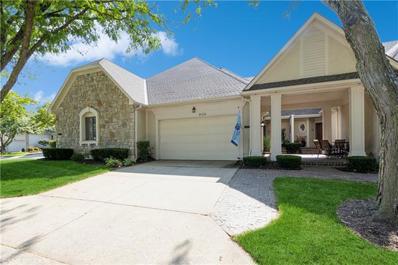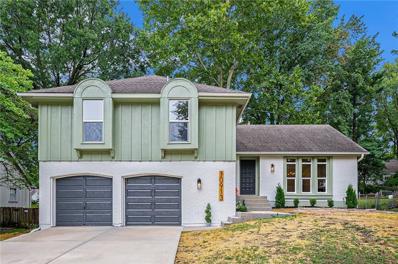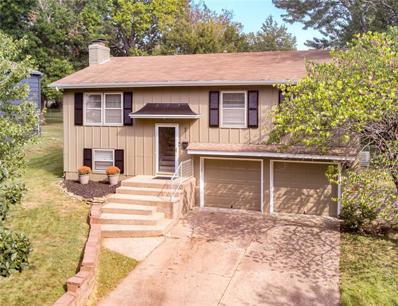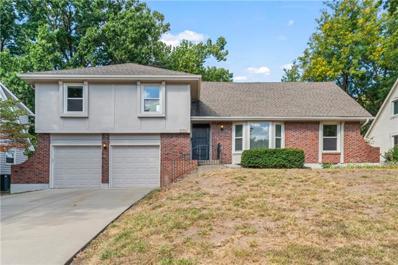Overland Park KS Homes for Rent
- Type:
- Single Family
- Sq.Ft.:
- 6,119
- Status:
- Active
- Beds:
- 5
- Lot size:
- 0.37 Acres
- Year built:
- 2013
- Baths:
- 6.00
- MLS#:
- 2509198
- Subdivision:
- Mills Farm
ADDITIONAL INFORMATION
Welcome to 11519 W 164th Terrace, an exquisite 5-bedroom, 5-bathroom custom-built masterpiece by Starr Homes, located in the prestigious Mill's Farm subdivision. Nestled on a spacious corner lot, this 6,119 sq ft home offers luxury and sophistication at every turn, starting with imported double iron doors, Thermador appliances, new carpet and paint, and a fully remodeled primary suite featuring a freestanding tub, dual vanities, and a walk-in shower. The main level captivates with its soaring ceilings, hardwood floors, exposed beams, and a striking stone fireplace, and two separate home offices. The gourmet kitchen boasts a granite island and countertops, custom cabinets with roll out spice racks, a walk-in pantry with garage access, and a wine cooler. The upper level offers three generously sized bedrooms, all with ensuite bathrooms and new carpet, plus a versatile bonus loft space. The finished lower level is an entertainer's paradise, complete with a home theater, custom wet bar, and ample space for recreation. Outdoors, enjoy the covered lanai with a 42" wood-burning fireplace, built-in speakers, and plenty of green space with room for a future pool. The oversized 3-car garage features epoxied floors, built-in cabinets, and convenient pantry access. Mill's Farm residents benefit from premium community amenities, including swimming pools, tennis courts, and a clubhouse. This remarkable home offers a perfect blend of luxury and convenience, don't miss the opportunity to make it yours!
- Type:
- Other
- Sq.Ft.:
- 2,520
- Status:
- Active
- Beds:
- 3
- Lot size:
- 0.2 Acres
- Year built:
- 2022
- Baths:
- 3.00
- MLS#:
- 2508687
- Subdivision:
- Chapel Hill Villas
ADDITIONAL INFORMATION
MAJOR PRICE DECREASE! MOVE IN READY!! The custom blinds are installed, there is a fresh coat of paint everywhere and the main floor is either beautiful hardwoods or tile! Come experience this amazing Villa for yourself! So much to see and appreciate from the vaulted ceilings in the living area with wood beams, built in shelving, gas fireplace, a spa like primary bathroom with a free standing tub and zero entry shower. You can spend holidays hosting in this kitchen with quartz countertops, a gas cooktop, bright dining area surrounded by windows and a large island. All that is left to do is move in and relax with the maintenance free benefits and Chapel Hill amenities; 2 pools, trails, clubhouse, and a pickleball court.
- Type:
- Other
- Sq.Ft.:
- 1,748
- Status:
- Active
- Beds:
- 4
- Lot size:
- 0.25 Acres
- Year built:
- 1978
- Baths:
- 2.00
- MLS#:
- 2508860
- Subdivision:
- Elmhurst
ADDITIONAL INFORMATION
**Seller is willing to entertain any and all requests you put in your offer.** Absolutely beautiful, fully remodeled half duplex in Overland Park! This stunning 4-bedroom, 2-bathroom half duplex has been expertly remodeled from top to bottom and is ready for you to call it home! Enjoy all-new flooring, including plush carpet and luxury vinyl plank, adding both comfort and style. The modernized bathrooms feature new vanities, fixtures, lighting, and gorgeous tile showers. Fresh paint both inside and out gives this home a crisp, updated feel. All appliances are included, even the washer and dryer! The roof, HVAC system, and water heater are only 5 years old, with the HVAC and water heater having been recently serviced for your peace of mind. Situated on a large corner lot, this home offers plenty of outdoor space, with a 1-car garage for convenience. Step into the inviting living room with a large brick fireplace, perfect for cozy evenings. The living room walks out to a lovely patio area, providing a great space for outdoor relaxation and entertaining. Don’t miss this opportunity to own a fully renovated home in a fantastic location!
- Type:
- Single Family
- Sq.Ft.:
- 2,352
- Status:
- Active
- Beds:
- 4
- Lot size:
- 0.21 Acres
- Year built:
- 1995
- Baths:
- 4.00
- MLS#:
- 2508980
- Subdivision:
- Lancaster Weybury
ADDITIONAL INFORMATION
Escape the hustle and stress of every day life! Located at the end of a quiet cul de sac just a down the street from the Award winning Heartland Elementary School come home to The Lisburn III" by the craftsmen of Chris George Custom Homes! This plan was built only a few times in Weybury & offers a VALUE-ADDED opportunity for you - Priced well below the most recent sale price of the 2.5 Bath version. Notice the Gleaming Hardwood Floors, The expansive Granite Counter tops with generous Center Island! Upgraded Kitchen Appliances (the Range even includes an Air Fryer!) Take particular note of all of the updated amenities, the fresh modern color scheme perfectly suited to blend with your design style - MOVE IN READY. The generous Primary Suite offers a Huge Walk-in closet, Ample built-ins & lots of counter space. You'll find that the secondary bedrooms are especially spacious. You're sure to feel right at home immediately! Whether inside or out there's an easy open flow that lives like a much larger home! It's reassuring to know that; Lennox Furnace, Central Air and Hot Water Heater were new in 2023! Prewired for a Whole House Attic Fan. Outdoor living is the crowning amenity of this home. The Deck is HUGE and partially covered under a Gazebo which highlights the premium end Cul De Sac setting with an especially large back yard providing great space for playtime. Neighboring yards are mostly fenced which would allow you to complete fencing this backyard easily & affordably. Be sure to linger... just a touch longer than usual to be certain you don't miss even one of the many amenities that make this home not only your obvious choice but an unusually attractive value in today's fast-paced market. This is THE GOLDEN OPPORTUNITY for the market savvy VALUE FOCUSED purchaser! BEST OF CLASS location, amenities & size PLUS BEST OF CLASS VALUE! WELCOME HOME!"
- Type:
- Single Family
- Sq.Ft.:
- 5,584
- Status:
- Active
- Beds:
- 4
- Lot size:
- 0.41 Acres
- Year built:
- 2024
- Baths:
- 6.00
- MLS#:
- 2508018
- Subdivision:
- Mills Crossing
ADDITIONAL INFORMATION
Rare opportunity to select your finishing touches for this custom home meticulously crafted by award winning custom builder Jerry Braklow with SunWest Residential! Thoughtfully designed, this one of a kind open, modern floor plan is intended for both functional family living and entertaining with many unique characteristics including: 2 story indoor sport court; Side entry 3 car garage with the ability to add car lifts; game room; private sitting/sunroom off master suite; his and her closets in master suite; coffee bar / drink station in master bath; multiple fireplaces; LL Bar; LL media; LL game room with glass wall / doors; pre-wired multi-zoned audio; office/ LL workout room; 4 bedrooms, all with private bathrooms and walk in closets; Laundry rooms on both main level and LL; Half baths on both the main and LL to ensure private bedroom/bathrooms; Butler pantry off Kitchen to allow for first class entertaining; Large outdoor covered patios to a private / corner treed lot. Uncommonly high ceilings throughout, ranging from 10 to 16 ft, to enhance the open and spacious feel. Oversized rooms showcasing main level ceilings details. Ability to add a pool, putting green, or private outdoor living. Builder provides generous allowances for your customization! Scheduled to be fully completed in 60-75 days….so if you want to customize it to your own taste, you must jump on this fast!
- Type:
- Single Family
- Sq.Ft.:
- 2,977
- Status:
- Active
- Beds:
- 4
- Lot size:
- 0.19 Acres
- Year built:
- 2007
- Baths:
- 3.00
- MLS#:
- 2508545
- Subdivision:
- Stonebridge Court
ADDITIONAL INFORMATION
Drive past the scenic Stonebridge Court Wetland Conservation Area, through beautifully landscaped lawns and mature trees, and be greeted by friendly neighbors on your way to this stunning reverse 1.5 story home, perfectly situated backing to Blue Valley West High School. A charming covered front porch welcomes you to the home, with sidelight windows framing the front door. Step inside to gleaming hardwood floors and tall ceilings, creating a sense of openness. To the left of the foyer, you'll find a full bath with tile floors and a shower, and an office or second bedroom featuring carpeted floors, a ceiling fan, vaulted ceilings, and blinds. The spacious owner's suite is just beyond, boasting carpet, vaulted ceilings, and an en-suite bathroom with French doors, tile flooring, a luxurious oversized jetted soaker tub, double vanity, separate shower, and a walk-in closet. Outside the suite, the living room features wood flooring that extends through the main living area, a cozy gas fireplace, and a seamless flow into the kitchen and breakfast areas. The breakfast area opens onto a screened-in deck, while the adjoining kitchen impresses with a large granite island, stainless steel appliances, and a bump-out with a window above the sink, perfect for plants. A nearby laundry/mudroom leads to the three-car garage for added convenience. Descend the staircase with decorative carpet and wrought iron spindles to the lower level, where you'll discover a spacious family and rec room with an egress window, two additional bedrooms with carpeted floors, blinds, and egress windows, plus ample storage space. Recent updates include a new furnace and air conditioner installed in February 2024 with a humidifier and a 50-gallon water heater installed in 2022. This home is located near the new BluHawk shopping area and a variety of restaurants in a wonderful, walkable neighborhood.
- Type:
- Single Family
- Sq.Ft.:
- 5,825
- Status:
- Active
- Beds:
- 5
- Lot size:
- 0.41 Acres
- Year built:
- 2008
- Baths:
- 7.00
- MLS#:
- 2508615
- Subdivision:
- Polo Fields
ADDITIONAL INFORMATION
Gorgeous Original Owner Home in The Reserve Area of Polo Fields on Private Oversized Lot Backing to 20+ Acre Greenspace! NEW ROOF! Stately Solid Wood Double Doors at The Entry Invite You Into the Large 2 Story Hall & Office w/ French Doors & Formal Din RM are Positioned Off the Entry. Magnificent 2 Story Great RM w/ Box Beam Ceiling Features Wall Of Windows & Cozy Wood Wrapped Fireplace Flanked By Lighted Glass Built-Ins. Chef's Kitchen is Open To Hearth RM w/ Stone Fireplace. The Kitchen Stuns w/ Custom Knotty Alder Cabinetry & Large Island, Walk-In Pantry, Double Ovens, Gas Cooktop & Tons of Storage. Newly Refinished Hardwood Floors & Plantation Shutters Enhance the Beauty of This Masterpiece Home. Laundry RM w/ Built-Ins, Half BA, Mudroom Area & Office Nook Off Kitchen. Texas Sized Master Suite Beckons! Upstairs Loft Can be Family RM, Office Space or Reading Area & All 3 BR's Up are Large w/ Private Baths. The Amazing Walkout LL was Finished to the Same Standards of Upgraded Quality to Match the Rest of the Home. The Lower Level is Fantastic for Entertaining Family & Friends w/ the Oversized Bar/ 2nd Kitchen & Eating Area, Pool Table Area, Media RM & 5th BR w/ 5th Full Private Bath as well as a Half Bath Off the Main Area. Covered Lanai Off Hearth RM Opens Onto Stamped Concrete Patio w/ Gas Log Firepit & Fully Fenced Yard. Side Entry Garage w/ Epoxied Floors & Built-In Cabinets. Award Wining Blue Valley Schools & Convenient Location Close to Blu Hawk Shops & Restaurants & Great Highway Access.
- Type:
- Single Family
- Sq.Ft.:
- 3,297
- Status:
- Active
- Beds:
- 4
- Lot size:
- 0.27 Acres
- Year built:
- 2017
- Baths:
- 3.00
- MLS#:
- 2508584
- Subdivision:
- Terrybrook Farms
ADDITIONAL INFORMATION
Back on market, no fault of Seller. As you enter you are immediately drawn into the crispness of this house and attention to detail, this house is better than new! The gorgeous entry offers custom lighting, wood floors that flow through the home and opens to the stunning living room. The living room offers incredible natural daylight, wood floors, see through fireplace with shiplap and custom tile, and opens to the chef's dream kitchen. The kitchen, with all its upgrades, is sure to please! It offers upgraded quartz countertops, lovely white cabinets, gas cooktop with custom stainless steel vent hood, neutral backsplash, farm sink and overlooks the spacious, light, and bright dining area. Don't miss the prep kitchen offering gorgeous quartz, custom shelving, and an abundance of additional storage. The dining room is conveniently located steps from the covered deck with see through fireplace surrounded by floor to ceiling stone, ceiling fan and overlooks the spacious fenced yard. Tucked away is the spacious master suite with new carpet, new custom lighting, custom window coverings and opens to the incredible master bathroom. This space is spectacular with 2 vanities, custom soaking tub, spacious walk-in shower with 3 shower heads, and generous master closet. The laundry is located off the master closet. Conveniently located is an additional bedroom with close full bathroom on the first floor. The lower level is an entertainers dream or perfect for your families flex space. This area offers new carpet, great living room space, rec space, wet bar area, great natural light and 2 additional oversized bedrooms with great neutral bathroom. Great storage and so much more! So many extra goodies including new upgraded high traffic carpet, all new interior paint, New custom lighting and upgraded can lights, fresh landscaping, new dishwasher, new garage door opener and springs for the double car garage, August 2024 deck stained, soft close upgraded toilets and more. A must see!
- Type:
- Single Family
- Sq.Ft.:
- 2,121
- Status:
- Active
- Beds:
- 3
- Lot size:
- 0.11 Acres
- Year built:
- 2022
- Baths:
- 3.00
- MLS#:
- 2508447
- Subdivision:
- Southpointe
ADDITIONAL INFORMATION
Builder: Summit Homes presents their Cobalt model in the prestigious Southpointe subdivision. (Clover, and Hive), Highlights include: • Open Floor Plan: The main level encourages socializing with a seamless flow between the kitchen, living, and dining areas. LVP throughout the main level for easy cleaning. • Bright and Inviting: Large windows with custom blinds throughout the home create an airy and warm atmosphere. • Kitchen: This kitchen overlooks the living space, making it ideal for entertaining. It has a large quartz island and a pantry. • The primary bedroom on the main floor, with an ensuite, features quartz countertops, a double vanity, a sizeable walk-in closet, and a roomy shower. • Lower-Level Bonus: This bonus includes a finished recreation room, an additional bedroom, and a full bathroom, perfect for guests or family activities. • Storage Room: Plenty of storage options to keep your home organized or space to add another bedroom. • Recent Construction: Just two years old, this property offers modern amenities and finishes. The structural warranty has 8 years left through the 2-10 Warranty! • Outdoor Enjoyment: The back patio offers views of sunrises and a private backyard with no homes behind it. A sprinkler system is included. • Added Features: A wrought iron fenced-in backyard and approximately $4000 custom blinds enhance the home's appeal and privacy. The newer washer/dryer and refrigerator stay! • Community Amenities include a state-of-the-art clubhouse, gas grilling area, playground, and a competition-size pool with a slide! Plus, trash pickup and recycling are included in the HOA dues! Heritage Park is less than half a mile away. This 1,234-acre park includes 10 picnic shelters, a 40-acre lake, a 30-acre dog off-leash area, play areas, outdoor exercise equipment, an 18-hole disc golf course, softball, football, and soccer fields, and the 18-hole championship Heritage Park Golf Course and driving range.
- Type:
- Single Family
- Sq.Ft.:
- 2,551
- Status:
- Active
- Beds:
- 4
- Lot size:
- 0.25 Acres
- Year built:
- 2024
- Baths:
- 4.00
- MLS#:
- 2508561
- Subdivision:
- Sundance Ridge- Archers Landing
ADDITIONAL INFORMATION
The two-story, four-bedroom Yellowstone’s family-friendly design exceeds expectations. On the main level, find details like a stunning two-story entry, an inviting great room, a kitchen outfitted with an oversized island and a spacious walk-in pantry, and a mudroom area off the garage with convenient built-ins to curb daily clutter. Upstairs, the primary suite features a freestanding tub and a large walk-in closet. Home is currently at roof stage.
- Type:
- Land
- Sq.Ft.:
- n/a
- Status:
- Active
- Beds:
- n/a
- Baths:
- MLS#:
- 2504256
- Subdivision:
- Other
ADDITIONAL INFORMATION
Attention builders, developers, investors, and individuals seeking land—this 7,560 sq. ft. plot, zoned DFD 404 for single-family, townhouse, small apartments, or live/work construction, offers an exceptional opportunity to build in the heart of Overland Park. Just minutes from the lively downtown area, this lot provides convenient access to local dining, boutique shopping, and the Farmers Market, making it an ideal location for future homeowners. If you want to expand your investment portfolio further, this parcel is also available for purchase along with the property at 6908 W 79th St., a successful Airbnb. Acquiring both properties unlocks even more potential. Reach out for more information on a combo deal.
- Type:
- Single Family
- Sq.Ft.:
- 3,276
- Status:
- Active
- Beds:
- 5
- Lot size:
- 0.24 Acres
- Baths:
- 4.00
- MLS#:
- 2508653
- Subdivision:
- Sanctuary
ADDITIONAL INFORMATION
LOT 36 / Gabriel Homes' Makenna II Floor Plan. This 5 bed 4 full bath 2 story home welcomes guest with a stunning open main level! The Contemporary front elevation is elegantly modern! The openness and natural light invite family and friends into the center of the home. The Great room’s fireplace is flanked by built-ins, the perfect place to display books, art or other treasured possessions. From there, continue into the fully equipped kitchen with an oversized window over the kitchen sink that lets in plenty of light. Abundant upper and lower cabinets offer plenty of storage space for dishes, glassware and cookware. The kitchen also includes a large walk-in pantry, with abundant storage and shelving throughout. Welcome to another stunning Matt Adam Development new home community. The Sanctuary is laid out to protect the natural landscape, with homesites among the most beautiful in the area. In addition to the nature trails and sparkling creek winding its way through the community, residents will enjoy neighborhood amenities such as the Resident’s Club with indoor spaces and outdoor entertainment area, and a separate zero-entry pool with a sundeck to lounge the summer away. Two pickleball courts will provide hours of fun exercise for the everyone in the household! Located in South Johnson County across the street from award-winning Blue Valley Schools. Contact us soon to personalize this Makenna II floor plan today! Square footage and taxes are estimates. Finished photos are of a similar model, pricing, upgrades and finishes may vary from model shown.
- Type:
- Single Family
- Sq.Ft.:
- 3,276
- Status:
- Active
- Beds:
- 5
- Lot size:
- 0.25 Acres
- Baths:
- 4.00
- MLS#:
- 2508113
- Subdivision:
- Sanctuary
ADDITIONAL INFORMATION
LOT 21 / Gabriel Homes' Makenna II Floor Plan. This 5 bed 4 full bath 2 story home welcomes guest with a stunning open main level! The Valley Ridge front elevation captures all the charm the Craftsman Style Architecture! The openness and natural light invite family and friends into the center of the home. The Great room’s fireplace is flanked by built-ins, the perfect place to display books, art or other treasured possessions. From there, continue into the fully equipped kitchen with an oversized window over the kitchen sink that lets in plenty of light. Abundant upper and lower cabinets offer plenty of storage space for dishes, glassware and cookware. The kitchen also includes a large walk-in pantry, with abundant storage and shelving throughout. Welcome to another stunning Matt Adam Development new home community. The Sanctuary is laid out to protect the natural landscape, with homesites among the most beautiful in the area. In addition to the nature trails and sparkling creek winding its way through the community, residents will enjoy neighborhood amenities such as the Resident’s Club with indoor spaces and outdoor entertainment area, and a separate zero-entry pool with a sundeck to lounge the summer away. Two pickleball courts will provide hours of fun exercise for the everyone in the household! Located in South Johnson County across the street from award-winning Blue Valley Schools. Contact us soon to personalize this Makenna II floor plan today! Square footage and taxes are estimates. Finished photos are of a similar model, pricing, upgrades and finishes may vary from model shown.
- Type:
- Single Family
- Sq.Ft.:
- 3,276
- Status:
- Active
- Beds:
- 5
- Lot size:
- 0.25 Acres
- Baths:
- 4.00
- MLS#:
- 2508621
- Subdivision:
- Sanctuary
ADDITIONAL INFORMATION
LOT 31 / Gabriel Homes' Makenna II Floor Plan. This 5 bed 4 full bath 2 story home welcomes guest with a stunning open main level! The Modern front elevation is an eye catcher! The openness and natural light invite family and friends into the center of the home. The Great room’s fireplace is flanked by built-ins, the perfect place to display books, art or other treasured possessions. From there, continue into the fully equipped kitchen with an oversized window over the kitchen sink that lets in plenty of light. Abundant upper and lower cabinets offer plenty of storage space for dishes, glassware and cookware. The kitchen also includes a large walk-in pantry, with abundant storage and shelving throughout. Welcome to another stunning Matt Adam Development new home community. The Sanctuary is laid out to protect the natural landscape, with homesites among the most beautiful in the area. In addition to the nature trails and sparkling creek winding its way through the community, residents will enjoy neighborhood amenities such as the Resident’s Club with indoor spaces and outdoor entertainment area, and a separate zero-entry pool with a sundeck to lounge the summer away. Two pickleball courts will provide hours of fun exercise for the everyone in the household! Located in South Johnson County across the street from award-winning Blue Valley Schools. Contact us soon to personalize this Makenna II floor plan today! Square footage and taxes are estimates. Finished photos are of a similar model, pricing, upgrades and finishes may vary from model shown.
- Type:
- Land
- Sq.Ft.:
- n/a
- Status:
- Active
- Beds:
- n/a
- Lot size:
- 14.9 Acres
- Baths:
- MLS#:
- 2509349
- Subdivision:
- Other
ADDITIONAL INFORMATION
Introducing a highly anticipated piece of property in south Johnson County that is now for sale and it is stunning! This 14.9 acres provides ample space for a grand estate home or if you prefer a cozy cottage nestled among the trees, this piece of land offers endless possibilities for creating your dream home . The acreage allows for plenty of room to roam and explore, this land is ideal for nature lovers and outdoor enthusiasts. *Taxes need to be verified with buyers and buyers agent*
- Type:
- Single Family
- Sq.Ft.:
- 2,336
- Status:
- Active
- Beds:
- 4
- Lot size:
- 0.28 Acres
- Year built:
- 1953
- Baths:
- 4.00
- MLS#:
- 2508057
- Subdivision:
- Walmer View
ADDITIONAL INFORMATION
This recently remodeled home features contemporary finishes, including updated flooring and fresh paint throughout. The modern kitchen is equipped with a brand-new range, island, and custom cabinets. The property also includes new windows, a new air conditioning system, a new furnace, and a semi-wrap-around deck. The finished lower level provides additional living area with a cozy fireplace, a bedroom, a full bathroom, and a laundry room. Home sweet home has a fenced lot and features a brand-new roof! Situated on a quiet street near a small park, the property offers convenient access to the Plaza, KU Med, highways, and various local amenities.
- Type:
- Townhouse
- Sq.Ft.:
- 2,719
- Status:
- Active
- Beds:
- 3
- Lot size:
- 0.66 Acres
- Year built:
- 1994
- Baths:
- 3.00
- MLS#:
- 2508131
- Subdivision:
- Bel Court Condominium
ADDITIONAL INFORMATION
MUCH DESIRED BEL COURT. UPDATED BATHS AND KITCHEN. SPACIOUS OPEN DINING AND LIVING ROOM WITH FIREPLACE AND BUILT-INS. MAIN FLR OFFERS 2 BEDROOMS INCLUDING PRIMARY. BEAUTIFUL PRIMARY BATH WITH WALK-IN SHOWER, SEPARATE TUB AND WALK-IN CLOSET. PRIVATE DECK OFF LIVING ROOM AND PRIMARY BEDROOM OVERLOOKING NEIGHBORHOOD POND & FOUNTAIN. LOWER LEVEL OFFERS 2ND FAM RM. WITH 2ND FIREPLACE, CHARMING BAR, 3RD BEDROOM, EXERCISE ROOM AND AMPLE STORAGE. ADDITIONAL DECK OFF LOWER LEVEL. FABULOUS CENTRAL LOCATION- WALK TO MEADOWBROOK PARK, RESTAURANTS AND SHOPS! CALL BROKER FOR HOA DOCUMENTS
- Type:
- Single Family
- Sq.Ft.:
- 4,843
- Status:
- Active
- Beds:
- 6
- Lot size:
- 0.29 Acres
- Year built:
- 2020
- Baths:
- 7.00
- MLS#:
- 2507847
- Subdivision:
- Watersedge
ADDITIONAL INFORMATION
SELLER IS OFFERING A $10,000 BUYER CREDIT TO BE USED AT BUYER'S DISCRETION!! Welcome to this significantly reduced & beautiful Roser home in WatersEdge. This 1.5-story gem has 6 bedrooms, 5 full and 2 1/2 bathrooms, blending luxury with a cozy feel. Step inside to find soaring ceilings and a wall of windows that open up to a screened-in porch, letting in tons of natural light. The kitchen is a chef's dream with a large island, gas cooktop, double oven, wine fridge, and a roomy pantry. Right off the garage, there's a handy mudroom with built-ins. The primary bedroom is a true retreat, featuring porch access, a double vanity, built-ins, rain shower head, and a laundry area. Upstairs, you'll find three bedrooms, each with their own private baths, plus a cool loft space. The finished basement is perfect for entertaining with lots of natural light, a rec room, a stylish wet bar, 1.5 bathrooms, and two more bedrooms. The back yard is perfect for these cool fall nights with a firepit, speakers, lighting plus room for table. Enjoy the quiet cul-de-sac and extra green space. This home is a perfect mix of elegance and comfort.
- Type:
- Other
- Sq.Ft.:
- 2,005
- Status:
- Active
- Beds:
- 3
- Lot size:
- 0.2 Acres
- Baths:
- 3.00
- MLS#:
- 2508088
- Subdivision:
- Mission Ranch
ADDITIONAL INFORMATION
AWARD WINNING VILLA PLAN "THE SAGE" A TRUE RANCH! Classic ranch-style living with a relaxed floor plan and a distinctive, modern update define the Sage. Highlighted by a striking fireplace, the great room opens onto a chef-inspired kitchen thoughtfully designed for everyday meal preparation as well as entertaining, with a large island and plenty of storage, a walk-in pantry and welcoming eat-in dining area and window bench nearby. The primary suite on the opposite side of the great room has a spacious bathroom and walk-in closet and two bedrooms are down the hall. STILL TIME FOR YOU TO MAKE SELECTIONS. . . PICTURES ARE OF A FORMER MODEL HOME AND WILL INCLUDE OPTIONS AND UPGRADES NOT AVAILABLE IN PROPERTY LISTED. PLEASE SEE COMMUNITY MANAGERS FOR DETAILS.
- Type:
- Single Family
- Sq.Ft.:
- 3,684
- Status:
- Active
- Beds:
- 5
- Lot size:
- 0.28 Acres
- Year built:
- 1998
- Baths:
- 5.00
- MLS#:
- 2507859
- Subdivision:
- Forest Creek Estates
ADDITIONAL INFORMATION
BACK ON THE MARKET WITH A BRAND NEW ROOF!! Welcome to your new home in Forest Creek Estates, Overland Park! This fantastic 1.5-story house has 5 bedrooms, 4.5 bathrooms, and nearly 3,700 square feet of space. It’s the perfect mix of comfort and style. Set on a peaceful lot next to woods, a walking/bike trail, and Indian Creek, this home has a unique charm. The main floor features a spacious primary suite with a full bath and a walk-in closet. Upstairs, you'll find 3 more bedrooms with walk-in closets and 2 full bathrooms, including one with a private en-suite. The finished basement adds a 5th bedroom, a full bath, and a flexible room that could be an office, playroom, or anything you need. There’s also a formal dining area and a large eat-in kitchen, great for entertaining or everyday meals. The extra-deep garage with ceiling rack storage and the laundry room on the main floor add to the convenience. Outside, you’ll enjoy a private, fenced backyard that’s perfect for relaxing or hosting gatherings. The HOA covers trash removal and gives you access to the neighboring subdivision pool. This home is a great blend of space, amenities, and location—ideal for anyone looking for a comfy and stylish place to call home.
- Type:
- Single Family
- Sq.Ft.:
- 2,319
- Status:
- Active
- Beds:
- 3
- Lot size:
- 0.22 Acres
- Year built:
- 2024
- Baths:
- 3.00
- MLS#:
- 2507804
- Subdivision:
- Southpointe
ADDITIONAL INFORMATION
The BRAND NEW TUPELO ranch plan!! Hurry! Only 6 homes left in Southpointe! Home is just at framing stage. Some selections can still be made with home completing in as little as 90 Days! Looking for maintenance provided Living?? Well look no further!! Relax & let someone else take care of your lawn & snow! Spacious main level for daily living with two bedrooms on the main level and a spacious additional 925 Sq. Ft. in the lower level which includes the rec room, 3rd bedroom and full bathroom. The kitchen has a convenient quartz island that over looks the dining room and large walk in pantry. Wood Flooring in kitchen, dining and great room. Washer, Dryer, Fridge, Blinds and Gas Stove included! You'll find a very spacious master bedroom with ceiling fan and the master bathroom features quartz counters with double vanity, sizeable walk in closet and a tiled shower. Easy highway access and close to nearby shopping. 1 year workmanship, 2 year distribution and 10 year structural warranty through 2-10 Warranty! Trash & Recycling are included in the annual dues of $850.00. Monthly maintenance dues are $150 Monthly, which include lawn care and snow removal. One of the last 6 lots left in Southpointe, best pricing in Overland Park! Hurry this one won't last!
- Type:
- Condo
- Sq.Ft.:
- 3,025
- Status:
- Active
- Beds:
- 4
- Lot size:
- 0.05 Acres
- Year built:
- 1987
- Baths:
- 4.00
- MLS#:
- 2507570
- Subdivision:
- Bel Court Condominium
ADDITIONAL INFORMATION
Welcome Home! A gorgeous and, move-in condition condominium is waiting for you. A beautiful large white kitchen with oodles of cabinetry and eat-in space greets you upon entry. Stainless steel appliances, under cabinet lighting, prep island, and pass-through window to dining room all add to the wow factor. Living room has a vaulted ceiling, skylights, fireplace, and access to first floor deck. Primary bedroom access is two fold; off the living room or via laundry room which leads into primary bathroom/closet. The primary bedroom is spacious with high ceilings, bay windows and is adjacent to first-floor deck. Two closets in the primary bathroom plus double sinks and a roomy shower. Upstairs offers two large bedrooms with hall bathroom plus a storage closet with attic access. Downstairs features a family room, wet bar, an office, storage room, 4th bedroom, third full bathroom and access to patio with a small landscaped yard which is fully fenced. HVAC is 8 years old. A radon system was installed. The garage has plenty of storage options as well as a new insulated door. The location of the complex is stellar for shopping, dining, pickleball/tennis, and several parks. Come see and you will buy.
- Type:
- Single Family
- Sq.Ft.:
- 2,702
- Status:
- Active
- Beds:
- 4
- Lot size:
- 0.23 Acres
- Year built:
- 1969
- Baths:
- 3.00
- MLS#:
- 2507530
- Subdivision:
- Oak Park
ADDITIONAL INFORMATION
Welcome to your dream home! This beautifully remodeled residence seamlessly combines modern luxury with timeless charm. Located in the sought after subdivision of Oak Park, walking distance from Oak Park Carpenter Elementary School. This home boasts an array of impressive features and upgrades with dark wood floors throughout. From the fully remodeled kitchen with new soft close shaker cabinets, to the quartz countertops, and new appliances. Primary bedroom has its own bathroom with gorgeous marble double vanity and tiled bathroom with gold accents throughout, in addition to accent wall in bedroom. This house provides a TON of space between main floor living area, down to the family room with wood burning fire place, which walks out to a large concrete patio perfect for entertaining. In addition to the whole finished basement, perfect for home theatre or even large office, with laundry room! Deep 2 car garage allows for storage. Brand new windows throughout! Bring your buyers, this will go quick. Agent owners in MO and KS
- Type:
- Single Family
- Sq.Ft.:
- 1,800
- Status:
- Active
- Beds:
- 3
- Lot size:
- 0.22 Acres
- Year built:
- 1959
- Baths:
- 2.00
- MLS#:
- 2507480
- Subdivision:
- Rancho Santa Fe
ADDITIONAL INFORMATION
Welcome to this charming and well-maintained home in Rancho Santa Fe! Lots of natural light in this bright and open floorplan. Kitchen has been updated with painted white cabinets and newer stainless steel appliances. All appliances stay including the washer and dryer! Enjoy the formal living room with fireplace on the main level then spread out in the extra large family room in the lower level. Nice deck off dining room leads to the large fenced backyard. Exterior of home was recently professionally painted. New roof Sept 25, 2024! Don't miss the super-sized garage! This home is located in a great established neighborhood close to shopping, restaurants and easy highway access! Hardwoods under carpet per seller. (Buyer canceled without asking for any repairs.)
- Type:
- Single Family
- Sq.Ft.:
- 1,789
- Status:
- Active
- Beds:
- 4
- Lot size:
- 0.22 Acres
- Year built:
- 1967
- Baths:
- 4.00
- MLS#:
- 2507440
- Subdivision:
- Windgates
ADDITIONAL INFORMATION
This highly sought-after 4-bedroom, 2 full bath, and 2 half bath 2 car garage home in the heart of Overland Park is a perfect blend of charm and functionality. Upon entering, you're greeted by a spacious, carpeted living room with large bay windows that flood the space with natural light. The living room seamlessly connects to a formal dining room, ideal for gatherings. The bright kitchen, with several windows, offers generous cabinet and counter space, an updated backsplash, a double sink, a stainless-steel refrigerator, an electric stove, and a cozy breakfast area for casual meals. A half bath and convenient main floor laundry are located just off the kitchen. The family room exudes warmth with its hardwood floors, a painted brick fireplace, built-in shelving, and beamed ceilings, while the back door opens onto a good-sized patio and large, fenced-in yard — perfect for outdoor relaxation. Upstairs, you'll find a full hall bath with a tiled floor and shower, along with three spacious bedrooms, all featuring beautiful hardwood floors. The large primary bedroom boasts an en suite bath with a luxurious tiled rain shower, the second bedroom includes built-in shelving for added storage. The fourth bedroom, located on the top level, also has hardwood floors and access to a large attic storage space. The freshly painted exterior gives the home a crisp, clean appearance, and the 2-car garage includes an enclosed workshop for projects or hobbies. The basement is designed for entertaining, featuring a bar, half bath, separate shower, and additional storage space. This home, with its welcoming ambiance and ideal location, has your name on it!
 |
| The information displayed on this page is confidential, proprietary, and copyrighted information of Heartland Multiple Listing Service, Inc. (Heartland MLS). Copyright 2024, Heartland Multiple Listing Service, Inc. Heartland MLS and this broker do not make any warranty or representation concerning the timeliness or accuracy of the information displayed herein. In consideration for the receipt of the information on this page, the recipient agrees to use the information solely for the private non-commercial purpose of identifying a property in which the recipient has a good faith interest in acquiring. The properties displayed on this website may not be all of the properties in the Heartland MLS database compilation, or all of the properties listed with other brokers participating in the Heartland MLS IDX program. Detailed information about the properties displayed on this website includes the name of the listing company. Heartland MLS Terms of Use |
Overland Park Real Estate
The median home value in Overland Park, KS is $413,800. This is higher than the county median home value of $368,700. The national median home value is $338,100. The average price of homes sold in Overland Park, KS is $413,800. Approximately 60.35% of Overland Park homes are owned, compared to 35.49% rented, while 4.17% are vacant. Overland Park real estate listings include condos, townhomes, and single family homes for sale. Commercial properties are also available. If you see a property you’re interested in, contact a Overland Park real estate agent to arrange a tour today!
Overland Park, Kansas has a population of 195,249. Overland Park is less family-centric than the surrounding county with 36.14% of the households containing married families with children. The county average for households married with children is 37.57%.
The median household income in Overland Park, Kansas is $92,769. The median household income for the surrounding county is $96,059 compared to the national median of $69,021. The median age of people living in Overland Park is 38.3 years.
Overland Park Weather
The average high temperature in July is 87.9 degrees, with an average low temperature in January of 20.3 degrees. The average rainfall is approximately 41.5 inches per year, with 14 inches of snow per year.
