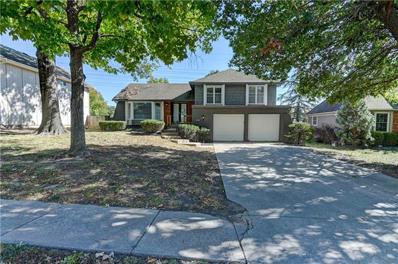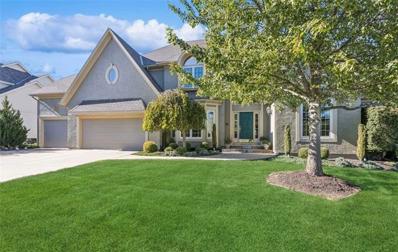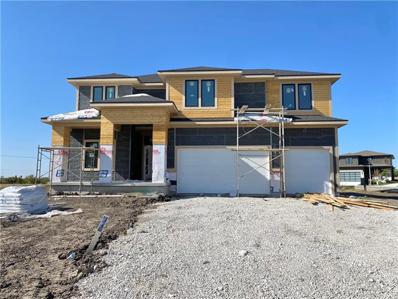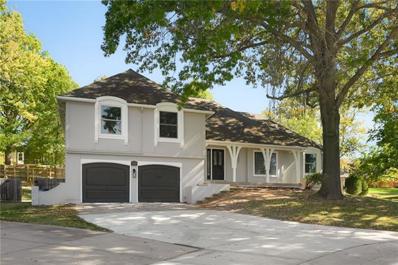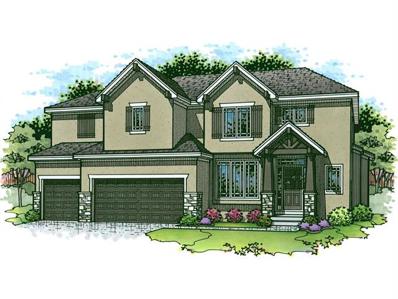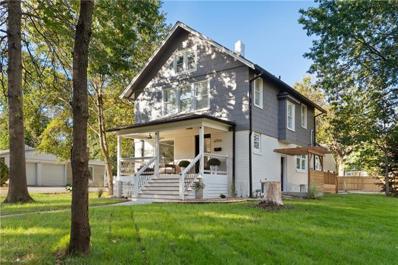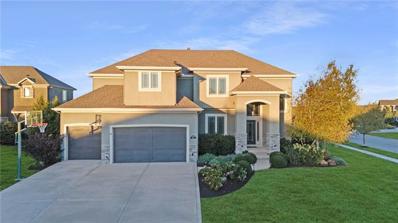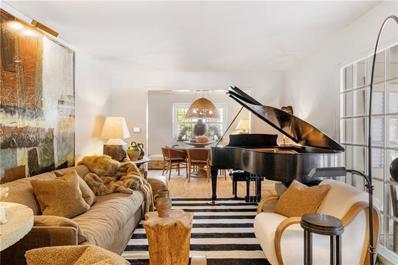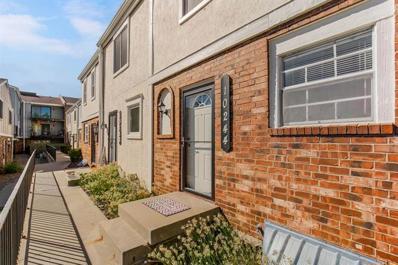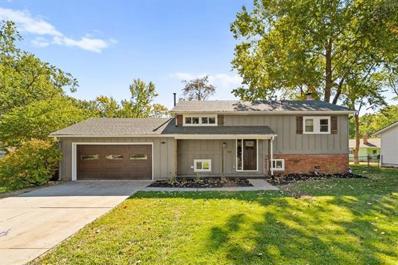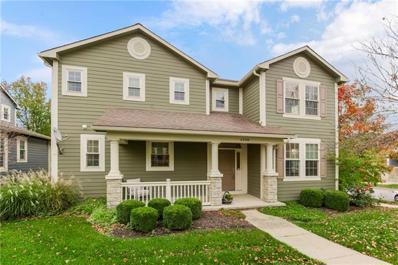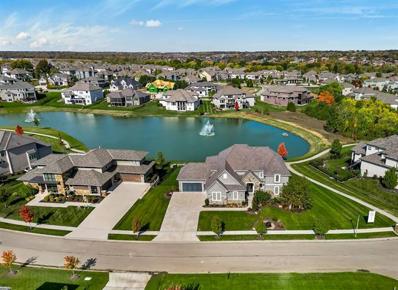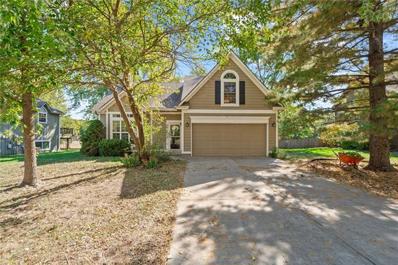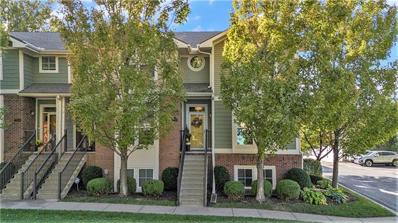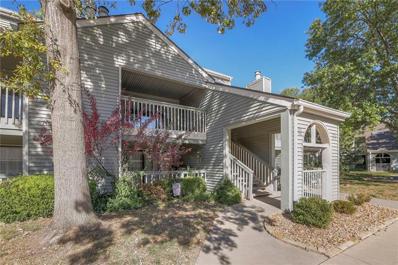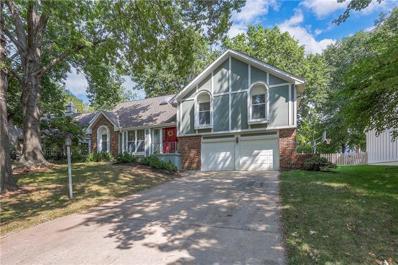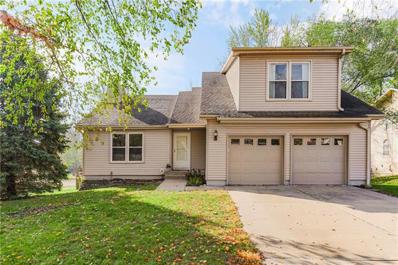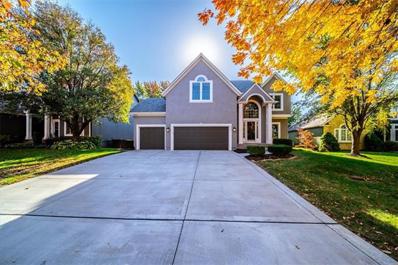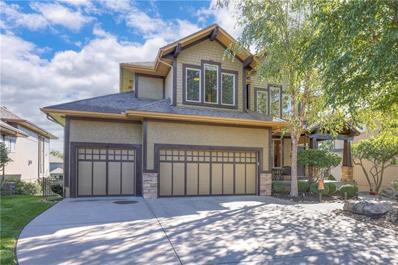Overland Park KS Homes for Rent
- Type:
- Single Family
- Sq.Ft.:
- 1,760
- Status:
- Active
- Beds:
- 3
- Lot size:
- 0.23 Acres
- Year built:
- 1970
- Baths:
- 3.00
- MLS#:
- 2516025
- Subdivision:
- Wycliff West
ADDITIONAL INFORMATION
Don’t miss this amazing home Located in Wycli?? West Subdivision the home features 3 bedrooms and 2 full bathrooms and one half bathroom this home just got updated flooring and some nice finishing touches the primary suite for this property has an amazing tile bathroom that you don’t want to miss. This property is conveniently located for easy access to anywhere you would need to go. Don’t miss this one with all of its amazing sized rooms.
- Type:
- Single Family
- Sq.Ft.:
- 4,208
- Status:
- Active
- Beds:
- 5
- Lot size:
- 0.33 Acres
- Year built:
- 1993
- Baths:
- 5.00
- MLS#:
- 2516016
- Subdivision:
- Nottingham By The Green
ADDITIONAL INFORMATION
Wonderful home on the golf course (#8 Westlinks) in Nottingham by the Green. Large 2 story entry with staircase. Great room has a beautiful view of the backyard and golf course. Tiled fireplace, tall windows and high ceilings. Large kitchen with island/cooktop. Hearth area and eat-in kitchen space with high ceilings. Double ovens, pantry and lots of storage plus Built-in desk area. Laundry room off kitchen has lots of cabinet storage (uppers & lowers) plus a sink. Door in hearth room leads to large deck overlooking beautiful backyard and greenspace up to the golf course. Wet bar between kitchen and dining room. Office off the front hall has built in bookshelves and high ceiling. Primary bedroom has his/her bath/closet areas. Nice large windows overlook the back yard. Three large bedrooms upstairs...2 share a jack-n-jill bathroom (with separate walk-in closets) and one has large walk-in closet and guest bath. Large finished space in walkout-walk-up basement with lots of daylight windows and Anderson double glass doors. Full bath and possible 5th bedroom or office/workout room also in basement. Lots of unfinished space for great storage. Three car garage. This home has been lovingly cared for. Lots of space to make it your own!! Easy access to highways, shoppings and schools.
- Type:
- Single Family
- Sq.Ft.:
- 2,930
- Status:
- Active
- Beds:
- 4
- Lot size:
- 0.29 Acres
- Year built:
- 2024
- Baths:
- 4.00
- MLS#:
- 2516004
- Subdivision:
- Wolf Run
ADDITIONAL INFORMATION
Exceptional new 2-story Brookside Expanded plan by Crestwood Custom Homes featuring soaring 10' ceilings, 1st floor study, and open upper level loft that is great for entertaining. Standard features INCLUDED in the Brookside kitchen include a gas cooktop, oversized quartz center island w/ quartz tops surrounding, tons of custom cabinetry, stainless beverage cooler, and a unique prep kitchen hidden behind a sliding barn door. The master suite includes a double box vault ceiling and luxurious master bath with a freestanding tub, zero entry shower, morning bar, and large walk-in closet. Three additional bedrooms and 2 additional-baths are also located on the upper level. Covered patio overlooks a spacious back yard. This home is loaded with upgrades and is a must see! Taxes are estimated. Construction images updated 10/18/24.
- Type:
- Single Family
- Sq.Ft.:
- 2,776
- Status:
- Active
- Beds:
- 4
- Lot size:
- 0.33 Acres
- Year built:
- 1966
- Baths:
- 4.00
- MLS#:
- 2515705
- Subdivision:
- Monitor Square
ADDITIONAL INFORMATION
SELLER TO CONSIDER BUYERS INCENTIVE WITH COMPETITIVE OFFER! 4-Bedroom Home in Overland Park nestled in a peaceful cul-de-sac in a gorgeous neighborhood, this stunning 4-bedroom, 3 1/2-bathroom home offers space, charm, and modern updates. Enter through the inviting stone entryway and be greeted by a cozy brick fireplace that sets the tone for the home. The main level features both a formal living room and a spacious family room, perfect for entertaining or relaxing. The formal dining room boasts vaulted ceilings and elegant chair rail trim accents, while the entire home showcases newly refinished hardwood floors and fresh interior paint. All-new light fixtures add a modern, clean touch throughout. The kitchen is complete with honed black granite countertops, a stylish tiled backsplash, and a convenient pantry. The open concept flows seamlessly into the family room, making it an ideal space for gatherings. Enjoy meals in the eat-in kitchen or the formal dining room. Step outside to the newly built deck, perfect for outdoor dining or relaxing, overlooking the generously sized backyard with privacy fencing—an excellent space for entertaining or simply enjoying the outdoors. This home features two master suites. All bedrooms are spacious and comfortable. The lower level offers a flexible space that could serve as a fifth bedroom or office, with a nearby half bath. The clean, well-maintained basement has LVP flooring, providing additional space to use however you wish. A two-car attached garage completes this fantastic home. Don’t miss the opportunity to live in this beautifully updated home in a prime Overland Park location!
- Type:
- Other
- Sq.Ft.:
- 2,124
- Status:
- Active
- Beds:
- 3
- Lot size:
- 0.07 Acres
- Year built:
- 2013
- Baths:
- 3.00
- MLS#:
- 2515990
- Subdivision:
- Holly Ridge
ADDITIONAL INFORMATION
Welcome to this stunning Oxford reverse ranch in the highly sought-after Holly Ridge Townhomes community! It features two spacious bedrooms on the main level and a finished daylight basement featuring a cozy family room, third bedroom, and third full bath! This villa offers both comfort and flexibility, plus a large area for exercise or storage! Enjoy maintenance-free living with plenty of space to spread out. Retreat to the covered deck for outdoor relaxation. Mature trees create shade and privacy. Seller is willing to entertain any and all requests that buyer makes in an offer.
- Type:
- Single Family
- Sq.Ft.:
- 2,405
- Status:
- Active
- Beds:
- 4
- Lot size:
- 0.22 Acres
- Year built:
- 2024
- Baths:
- 4.00
- MLS#:
- 2515976
- Subdivision:
- Wolf Run
ADDITIONAL INFORMATION
Sold Before Processed
- Type:
- Single Family
- Sq.Ft.:
- 2,350
- Status:
- Active
- Beds:
- 4
- Lot size:
- 0.56 Acres
- Year built:
- 1905
- Baths:
- 4.00
- MLS#:
- 2515553
- Subdivision:
- Milburn Place
ADDITIONAL INFORMATION
Old world charm is mixed with modern convenience. This 1905 2 story has been lovingly repurposed for today’s lifestyle. This home boast 4 bedrooms, 3 1/2 baths as well as an oversized 2 gar garage all situated on a 1/2 acre lot in Overland Park. Note the attention to detail with gleaming hardwood floors, quartz countertop, stainless steel appliances and custom cabinets. The lower level family room would make a perfect "Chiefs Den" for football games as well as the 4th bedroom offers space for that home office. The front porch, deck and patio all are complimentd by the large yard with several hardwood trees offering shade for those outdoor activiites. The 26 X 24 detached 2 car garage has additional space for all of the yard tools as well as workshop space.
- Type:
- Single Family
- Sq.Ft.:
- 4,903
- Status:
- Active
- Beds:
- 6
- Lot size:
- 0.33 Acres
- Year built:
- 2015
- Baths:
- 6.00
- MLS#:
- 2515439
- Subdivision:
- Watersedge
ADDITIONAL INFORMATION
Stunning WatersEdge 2-story located on a corner cul-de-sac lot. A grand vaulted entrance with a spiral staircase will wow you upon entry. Newly refinished hardwoods, new interior paint/trim & new carpet make this light filled home completely move-in ready. An open concept floor plan with today's popular finishes. The first floor features a mudroom drop zone, oversized walk-in pantry, bar with wine storage & cold beverage storage, eat-in kitchen with island seating & kitchen table seating, formal dining, arched doorways, stainless steel appliances, gas cooking, double ovens, custom tile and Blum cabinet hardware, and a secluded guest bedroom which could also function as a home office. A screened deck is accessed from the kitchen, with a 2nd fireplace and wired entertainment. Four bedrooms & laundry are located upstairs with the primary suite featuring double vanities, barrel vaulted ceiling, oversized shower with double heads, heated flooring, soaker tub and enclosed stool. The massive walk-in closet includes a built-in center island dresser. Plantation shutters throughout the home for luxurious privacy. The newly finished daylight basement provides extra space with a giant rec room with 3rd fireplace, gym area and a sixth bedroom with full bathroom. The walk up wet bar with custom cabinets and fridge make for entertaining perfected. The fenced back yard is fenced and accessed from the screened deck. Compare to building and save!
- Type:
- Single Family
- Sq.Ft.:
- 2,704
- Status:
- Active
- Beds:
- 3
- Lot size:
- 0.23 Acres
- Year built:
- 1987
- Baths:
- 4.00
- MLS#:
- 2515576
- Subdivision:
- Green Meadows
ADDITIONAL INFORMATION
Charming 1.5 Story home nestled on a private lot backing to trees with a private path directly to the JoCo trail system. Wonderful layout with a two story great room and a large main floor primary suite. Two spacious bedrooms and a small loft on the second floor. Finished walkout lower level with a huge rec room, half bath, cedar closet, and large storage space. It has a screened-in porch and private covered patio overlooking the beautiful backyard. Great location close to schools, trails, parks, and shopping. Top-rated Blue Valley School District.
- Type:
- Single Family
- Sq.Ft.:
- 2,472
- Status:
- Active
- Beds:
- 3
- Lot size:
- 0.24 Acres
- Year built:
- 1962
- Baths:
- 2.00
- MLS#:
- 2515625
- Subdivision:
- Nall Hills
ADDITIONAL INFORMATION
Designers one-of-a-kind premium remodel with exceptional quality & finishes! Don't miss the chance to own a legendary David Griffith & Roger Pilley home! Known for their unique eye for design, they have recreated this charming ranch. From the open entryway, you immediately feel the charm and uniqueness of this home. Neutral colors throughout, vaulted beamed ceilings and light wood floors. Chef's Kitchen with 29 ft. of cabinets, granite counters and huge island plus a Breakfast Room make this home great for entertaining. Primary Bath features double sinks and a large walk in shower. Don't miss the added Laundry/mudroom off the garage. The formal Living Room is used as a Music Room and opens to the wonderful Dining space. The vaulted Family Room with its rich wooden beams opens to the Kitchen and features a dramatic rounded fireplace to the ceiling. French doors lead you out to an inviting space with a gas fire pit and privacy wall. The lower level is huge! Half is finished with designer carpet and other half has 2 egress windows - perfect for an added bedroom or workout space. DONT MISS THIS ONE! Fantastic location minutes from Meadowbrook Park, great shops and restaurants and short walk to area schools. A MUST SEE!
- Type:
- Townhouse
- Sq.Ft.:
- 1,024
- Status:
- Active
- Beds:
- 2
- Lot size:
- 0.49 Acres
- Year built:
- 1970
- Baths:
- 2.00
- MLS#:
- 2515601
- Subdivision:
- Gramercy Place
ADDITIONAL INFORMATION
You will want to come Tour this Sharp & Updated Townhome in Gramercy Place! Painted w/Today's Colors, the top 2 Levels of the Home have been Freshly Painted. The Kitchen is Updated with Brand New Quartz Countertops and New Soft Close Cabinet Doors. The Baths are updated with soft-close cabinet doors as well! There is a Coat Closet/Could be Pantry in the Front Entry Hall. There is a Linen Closet at the Top of the Stairs. The Primary Bedroom is Generously-Sized w/Double Closets. The Basement could be Finished-It contains the Washer & Dryer Hookups and has Ample Space for a Workout Room, TV/Movie room, or whatever else your Heart Desires. In 2022, a brand new HVAC system was installed. In 2023, she purchased a new Hot Water Heater. In 2024, the Roof was replaced by the HOA. A whole lot of space for the money!! Close to Highways, Shopping, Grocery Store, Pharmacy and Many Restaurants.
- Type:
- Single Family
- Sq.Ft.:
- 2,634
- Status:
- Active
- Beds:
- 5
- Lot size:
- 0.23 Acres
- Year built:
- 1961
- Baths:
- 3.00
- MLS#:
- 2515764
- Subdivision:
- Bel Air Heights
ADDITIONAL INFORMATION
Welcome home to this incredible 5 bed, 3 bath home in coveted Bel Air Heights! This home has it all with THREE living spaces on the first floor and a finished basement to boot. The newly remodeled kitchen offers quartz countertops, apron sink, and an 8 foot kitchen island overlooking the family room. First floor primary suite with ensuite bathroom and private deck. Additional bedroom on the first floor for whatever your heart desires. Upstairs there are 3 large bedrooms and a full bathroom. Not only does this house have the modern amenities and space to offer on the inside, but it is also walking distance to Meadowbrook park and Sprouts farmers market. HVAC and water heater replaced within the last 5 years. This one will go quick - come check it out!
- Type:
- Single Family
- Sq.Ft.:
- 1,738
- Status:
- Active
- Beds:
- 4
- Lot size:
- 0.24 Acres
- Year built:
- 1961
- Baths:
- 3.00
- MLS#:
- 2515484
- Subdivision:
- Cherokee Hills
ADDITIONAL INFORMATION
This charming, fully remodeled move-in ready home has been beautifully updated and awaits its new owners. The spacious living room features brand new flooring and a warm, inviting fireplace. The kitchen is equipped with new cabinets and elegant marble countertops, stainless steel appliances. The home has been updated with new low-e double paned windows, AC, and has updated bathrooms throughout. Upstairs, you'll discover four inviting bedrooms. The spacious primary bedroom includes a walk-in closet with a built in make-up vanity that connects to the full bath. Don't miss the opportunity to own this turn-key home situated in the conveniently located Cherokee Hills Subdivision, just minutes from excellent shopping, dining, parks, and easy highway access
- Type:
- Single Family
- Sq.Ft.:
- 1,938
- Status:
- Active
- Beds:
- 3
- Lot size:
- 0.08 Acres
- Year built:
- 2005
- Baths:
- 3.00
- MLS#:
- 2515263
- Subdivision:
- Wilderness- Cottages At
ADDITIONAL INFORMATION
Move-In Condition for this Overland Park home, nestled in a quiet and quaint community within the BLUE VALLEY area. Amazing curb appeal w/ FABULOUS FRONT PORCH (Covered & Out of the Weather - EASY for you to enjoy your morning coffee). Low-maintenanace windows & Upgraded high-quality "James Hardie" fiber cement siding, for added peace of mind. Open & Spacious Living Spaces, with tons of natural light. Beautiful, floor to ceiling STONE fireplace can be viewed from the Living Room and Dining Room. Kitchen features a pantry for extra storage , plus a breakfast counter that is perfect for the informal dining space. Upstairs, you'll find 3 bedrooms each with walk-in closets, 2 full baths, plus a convenient bedroom-level laundry and linen closet storage. The Primary Suite is spectacular with vaulted ceilings, a spacious bath, and TWO separate closets! RELAXING, maintenance-provided community with a network of sidewalks & community trails around the lake, plus a clubhouse, fitness center, pool, & more! It's like your own RESORT ! Monthly HOA covers lawn mowing & watering, snow removal, trash/recycling. The one-time-annual HOA fee of $360 gets you ACCESS to the private swimming pool, play area, club house for activities & fitness, trails & community common area (Wilderness Lake Park and walking trails around the lake are also in the community). It's an incredible place to come home to.
- Type:
- Condo
- Sq.Ft.:
- 1,645
- Status:
- Active
- Beds:
- 2
- Lot size:
- 0.02 Acres
- Year built:
- 1972
- Baths:
- 3.00
- MLS#:
- 2515657
- Subdivision:
- Pinebrooke
ADDITIONAL INFORMATION
Cute 2 bedroom/2.5 bath in great location. RARE Maintenance-Free living in the heart of Johnson County. Great outdoor patio and large finished basement. New Carpet! Attached 1 car garage. Don't miss this great opportunity!
- Type:
- Single Family
- Sq.Ft.:
- 6,095
- Status:
- Active
- Beds:
- 6
- Lot size:
- 0.41 Acres
- Year built:
- 2018
- Baths:
- 7.00
- MLS#:
- 2515159
- Subdivision:
- Terrybrook Farms
ADDITIONAL INFORMATION
Unique opportunity to own your very own luxurious dream home, nestled on one of the rare Terrybrook Farm's waterfront estate lots! This breathtaking home shows just like new on the inside an out! This home boasts an elevator which takes you to all 3 levels. Great Room with floor to ceiling fireplace, a wall of windows with remote controlled blinds, and tall vaulted ceilings! Lots of beautiful features throughout including gleaming hardwoods that travel thru the main floor. Custom kitchen with beautiful white cabinets and hardware, Massive pantry, a butler's pantry (cooktop and room for a full sized fridge), double oven, an additional oven. Tons of counter/work space with granite, HUGE kitchen island with sink! Screened in deck with fireplace! Dynamic curved staircase greets you in the entry! The Master Suite comes with a private spa-like bath with two vanities, tiled shower, and large walk-in closet with built-ins. 4 bedrooms on the top level all with full bathrooms and walk-in closets. Finished walkout basement comes with so much more living space including a true bedroom and bath, a wet bar with seating and pendant lighting, a theatre wired for projector and surround sound, and an exercise room! Backyard with iron fencing that backs to a large pond with fountains! Gorgeous landscaping and water features! Don't Miss the 4 car garage! Amenities include a swimming Pool, clubhouse, community covered outdoor seating, fitness center, sports court, and children's playground! Super close to fine dining and shopping, as well as Heritage Park! Schedule a showing today!
- Type:
- Single Family
- Sq.Ft.:
- 1,773
- Status:
- Active
- Beds:
- 3
- Lot size:
- 0.2 Acres
- Year built:
- 1991
- Baths:
- 2.00
- MLS#:
- 2515452
- Subdivision:
- Brittany Park
ADDITIONAL INFORMATION
Looking for a Blue Valley school district home under 400k? How about a single-family home that backs to greenspace for under 400k? This beauty offers 1773 spacious square feet, 3 bedrooms, 2 full baths, 2 living areas, including a main level great room with a soaring ceiling and cozy stone fireplace, an eat-in kitchen with granite counters, stainless steel appliances, pantry, and tile floors, a charming vaulted master suite with sitting area, 2 walk-in closets, and private ensuite bath with double vanity and separate shower room, PLUS the finished daylight lower level features new paint and carpet. Outside, recreate in the huge, fully fenced backyard with gorgeous mature shade trees and the greenspace and park behind. The park includes a park pavilion, playground equipment, sand volleyball, bike/hike trail, and plenty of greenspace for kite flying and lawn recreation.
- Type:
- Townhouse
- Sq.Ft.:
- 1,832
- Status:
- Active
- Beds:
- 2
- Lot size:
- 0.98 Acres
- Year built:
- 2009
- Baths:
- 4.00
- MLS#:
- 2515534
- Subdivision:
- Buckley Court - Townhomes At
ADDITIONAL INFORMATION
Charming and updated 2 story townhome in old Overland Park. Totally updated and meticulously maintained. Main level features an open floor plan with sparkling hardwoods, vaulted ceilings, and a spacious deck out back. Amazing kitchen features quartz countertops, island with additional seating, tons of counter and cabinet space, SS appliances, and great light fixtures. Kitchen opens to both the dining and living room areas. Main level feels light and bright! Upstairs you will find two bedroom suites. Primary has vaulted ceilings, ceiling fan, walk-in closet, shower, and double vanity. Laundry is located on second level. Finished lower level provides additional living space and a second half bathroom. Attached garage entrance is through the lower level. Nestled in a vibrant community, this town house is your gateway to a dynamic lifestyle. Unbeatable location! Close proximity to restaurants, shops, highway access, and trails. Maintenance provided including lawn and snow removed. LOW MONTHLY HOA. Do not miss this opportunity. Easy living at its finest.
- Type:
- Condo
- Sq.Ft.:
- 1,312
- Status:
- Active
- Beds:
- 2
- Year built:
- 1986
- Baths:
- 2.00
- MLS#:
- 2514174
- Subdivision:
- The Orchards
ADDITIONAL INFORMATION
PRIME LOCATION condo with lots of space! The main level features luxury plank floors, a cozy gas fireplace and access to a large covered deck. Kitchen with plenty of cabinets and counter space! Convenient living/dining areas make this the perfect spot for entertaining! A generous sized bedroom, full bath, and convenient main level laundry finish out this level. Upstairs a private, primary suite awaits complete with luxury plank floors, a large walk-in closet, access to another covered deck, and private bath! The upstairs loft overlooking the great room provides the perfect spot to settle in with a good book! Excellent location close to shopping and restaurants with easy highway access! Taxes and SqFt per county record. Room sizes approx. No preferences or limitations or discrimination because of any of the protected classes under Fair Housing.
- Type:
- Single Family
- Sq.Ft.:
- 1,368
- Status:
- Active
- Beds:
- 3
- Lot size:
- 0.22 Acres
- Year built:
- 1962
- Baths:
- 3.00
- MLS#:
- 2515102
- Subdivision:
- Cherokee Hills
ADDITIONAL INFORMATION
Welcome to Cherokee Hills Subdivision! This move-in-ready home, built in 1962, is truly unique and waiting for your personal touch. Located just minutes from the heart of Overland Park, it offers easy access to 69 Highway, I-435, I-35, Metcalf, and Oak Park Mall, providing you with a prime, central location—and NO HOA fees! Inside, the home has been refreshed with new paint throughout. The kitchen is the heart of the home, with granite countertops, a stylish tile backsplash, and stainless-steel appliances, including the refrigerator and dishwasher. Custom cabinets add both function and charm to the space. A large picture window highlights the spacious living and dining area, which floods the room with natural light—perfect for hosting family gatherings! All of the windows have been updated, improving energy efficiency and adding a modern touch to the home. Outside, you’ll find a one-car garage and a large driveway, providing ample parking. Additionally, the lower level offers plenty of storage space or the potential to be finished, adding tons of additional living space. This quality home comes with thoughtful upgrades, including a video doorbell that stays with the property. Don’t miss your chance to make this one-of-a-kind home yours! Schedule a showing today!
- Type:
- Single Family
- Sq.Ft.:
- 3,400
- Status:
- Active
- Beds:
- 4
- Lot size:
- 0.32 Acres
- Baths:
- 5.00
- MLS#:
- 2515042
- Subdivision:
- Century Farms
ADDITIONAL INFORMATION
The stunning Roosevelt 1.5 Story by Bickimer Homes built on Lot 210 backing to trees and greenspace. Construction has not yet started on this home. Ready for late summer 2025 move in. A truly unique floor plan and so many reasons to fall in love with this home. Features include: Curved open stair basement case, long mud hall with door to the back yard, main floor office, stunning kitchen with king size hood hood with plaster face, arched doorways, upstairs loft, reading nook, atrium style dinning room with large windows. This plan is a unique layout with grand two story with oversized glass panel double door entry and great room with cast concrete fireplace and wood accent ceiling beams. Big mud room hallway that passes through the pantry with a door out to 7' X 7' grill patio. Optional finished basement can be added with wet bar and stunning mid century modern TV accent feature wall with wood panels as photos from previous model home. All situated on a level lot with patio slider doors to a 12' X 19' covered patio to enjoy your back yard BBQ's and events with ease from the main level. Stucco exterior with real stone trim. Century Farms has a beautiful club house with fitness center and reading loft, pool with slide and fire pit, pickleball courts, kids play area and community garden. Come join the fun in Century Farms, a unique one of a kind upscale community in Overland Park. BLUE VALLEY SCHOOLS *This home is under construction and photos are from a previous model home*
- Type:
- Single Family
- Sq.Ft.:
- 2,049
- Status:
- Active
- Beds:
- 4
- Lot size:
- 0.2 Acres
- Year built:
- 1978
- Baths:
- 2.00
- MLS#:
- 2515319
- Subdivision:
- Oak Tree Meadow
ADDITIONAL INFORMATION
Do not miss this opportunity to live in this wonderful community. Enjoy the private neighborhood lake, easy highway access, all that Stoll Park has to offer, Olathe schools and Saint Thomas Aquinas is close too! Shop, dine, workout, run errands because this home is near all the amenities you could imagine in Overland Park. This lovely and freshly painted side by side split/tri-level home has space for everyone! Cook and entertain in this light and bright kitchen with island and granite, brand new oven/range and the fridge stays! Soaring ceilings in the living room with brick surround gas fireplace and sliding door to deck and fenced, treed yard. There is even a wonderful loft that overlooks the living room. So many memories to be made in this dining room and large front living room. Retreat to the vaulted, spacious primary suite complete with new LVP flooring in bathroom, walk in closet and a sliding door to a private and brand new balcony. Two other bedrooms are on the second level with large hall bath featuring new LVP flooring. Bonus: there is an ample sized bedroom beyond the loft with a walk in closet too! Large mudroom/laundry room is conveniently located by the oversized garage. There is even more space in the basement for storage or to finish. Welcome home! Available for a quick close and immediate possession too.
- Type:
- Single Family
- Sq.Ft.:
- 1,768
- Status:
- Active
- Beds:
- 4
- Lot size:
- 0.32 Acres
- Year built:
- 1991
- Baths:
- 3.00
- MLS#:
- 2515266
- Subdivision:
- Blue Valley Common
ADDITIONAL INFORMATION
FABULOUS FOUR Bedroom Home in Overland Park's sought-after BLUE VALLEY area! CULDESAC lot, plus a FENCED-IN Backyard that's an ideal space for family gatherings and playtime! Bright and inviting kitchen with freshly-painted cabinetry, and spacious dining area that easily steps out to the deck overlooking your fenced-in backyard. You'll find 3 bedrooms and 2 baths upstairs , including a secluded primary bedroom suite with vaulted ceilings and walk-in closet. The finished WALKOUT basement boasts an oversized family room, Bedroom#4, and an additional bathroom, offering endless possibilities for entertaining and hosting your guests. Plus there is ample unfinished basement space for storage, a home gym, or hobbies! Enjoy the ease of low-maintenance siding and windows for added peace of mind, plus BRAND-NEW patio doors to the deck and walkout patio (installed Fall 2024). With grocery stores, restaurants, schools, and fitness options just a short stroll away, you'll love this vibrant neighborhood (see aerial map - walking distance to the conveniences near 151st & Metcalf, and a simple connection to Overland Park's 69 Highway). Access the TRAILS and PARKS (at Lamar Ave & appx 154th St) less than 2 blocks from your front door to EXPLORE the playgrounds, green spaces, picnic shelter, & more at Green Meadows Park and Creekside Park (trail access just south on Lamar Ave) . This Amazing place to LIVE awaits YOU ... make sure to tour this one right away !
- Type:
- Single Family
- Sq.Ft.:
- 3,178
- Status:
- Active
- Beds:
- 4
- Lot size:
- 0.22 Acres
- Year built:
- 1999
- Baths:
- 5.00
- MLS#:
- 2515132
- Subdivision:
- The Park At Forest Green
ADDITIONAL INFORMATION
Welcome to your new haven, the ultimate home for the holidays—and football season! This stunning residence features a spacious living room that’s perfect for cozy gatherings and game day celebrations, while the formal dining room is primed for your culinary masterpieces. The eat-in kitchen is a delightful spot for casual meals and post-game snacks. Gorgeous hardwood floors flow seamlessly throughout the main level, adding a touch of elegance to every corner. The extra spacious primary suite on the second floor is your personal retreat, complete with two closets and a cozy nook for relaxing after a long day. You will also discover three additional bedrooms and two bathrooms, offering ample space for family or guests. The lower level stuns with a bright non-conforming fifth bedroom or office, a generous living space, and a full bathroom—perfect for movie marathons or overnight visitors! The walk-out design provides quick access to the lush backyard, where you can set up the perfect spot for a backyard tailgate. The oversized deck is ready for starlit gatherings. Plus, enjoy peace of mind with a new roof, driveway, and water heater. As well as a young HVAC, newer carpet and paint. Nestled on a quiet cul-de-sac in the award-winning Blue Valley school district, you’re just moments away from everywhere you need to be. This home perfectly balances comfort, style, and showcases true pride of ownership! Buyer and buyer agent to verify all infomation prior to close including square footages, taxes, and HOA infomation.
- Type:
- Single Family
- Sq.Ft.:
- 2,786
- Status:
- Active
- Beds:
- 4
- Lot size:
- 0.19 Acres
- Year built:
- 2007
- Baths:
- 4.00
- MLS#:
- 2515283
- Subdivision:
- Deer Valley
ADDITIONAL INFORMATION
Step into the heart of the Deer Valley subdivision, located in the highly sought-after Blue Valley School District. This versatile home welcomes you to an open concept living overlooking a large deck with a fully fenced backyard that has ample green space and no direct site of neighbors. The cozy living room, complete with a fireplace, seamlessly flows into the open kitchen and hearth room. The dining area, highlighted by a wall of windows, floods the space with natural light, creating an inviting atmosphere, along with a quiet workspace for your needs. The kitchen is equipped with a walk-in pantry and tons of storage. It has top-of-the-line appliances including a refrigerator, microwave, dishwasher, and all are staying with the home. Wait until you see the spacious primary bedroom and a large bathroom with a soaker tub that will provide luxury and comfort, adding to the overall appeal of this exquisite home. There are three additional large bedrooms upstairs, two full baths, and all have roomy walk-in closets!!! A nice convenience on the second floor, is the laundry room near the bedrooms which is a win-win for anyone. The owners have taken great pride in the care of this home. From the pristine hardwood floors to the upgraded water filtration system, this home has it all. The exterior offers privacy and an oversized backyard, perfect for outdoor activities and relaxation. The backyard opens to football field green space. Community amenities include a pool complex overlooking the sparkling 2-acre lake, a playground, and walking trails. Close to restaurants, shopping, highway access, Heritage Park and so much more! This residence perfectly combines modern amenities with classic charm, making it a standout in the market. Enjoy!
 |
| The information displayed on this page is confidential, proprietary, and copyrighted information of Heartland Multiple Listing Service, Inc. (Heartland MLS). Copyright 2024, Heartland Multiple Listing Service, Inc. Heartland MLS and this broker do not make any warranty or representation concerning the timeliness or accuracy of the information displayed herein. In consideration for the receipt of the information on this page, the recipient agrees to use the information solely for the private non-commercial purpose of identifying a property in which the recipient has a good faith interest in acquiring. The properties displayed on this website may not be all of the properties in the Heartland MLS database compilation, or all of the properties listed with other brokers participating in the Heartland MLS IDX program. Detailed information about the properties displayed on this website includes the name of the listing company. Heartland MLS Terms of Use |
Overland Park Real Estate
The median home value in Overland Park, KS is $413,800. This is higher than the county median home value of $368,700. The national median home value is $338,100. The average price of homes sold in Overland Park, KS is $413,800. Approximately 60.35% of Overland Park homes are owned, compared to 35.49% rented, while 4.17% are vacant. Overland Park real estate listings include condos, townhomes, and single family homes for sale. Commercial properties are also available. If you see a property you’re interested in, contact a Overland Park real estate agent to arrange a tour today!
Overland Park, Kansas has a population of 195,249. Overland Park is less family-centric than the surrounding county with 36.14% of the households containing married families with children. The county average for households married with children is 37.57%.
The median household income in Overland Park, Kansas is $92,769. The median household income for the surrounding county is $96,059 compared to the national median of $69,021. The median age of people living in Overland Park is 38.3 years.
Overland Park Weather
The average high temperature in July is 87.9 degrees, with an average low temperature in January of 20.3 degrees. The average rainfall is approximately 41.5 inches per year, with 14 inches of snow per year.
