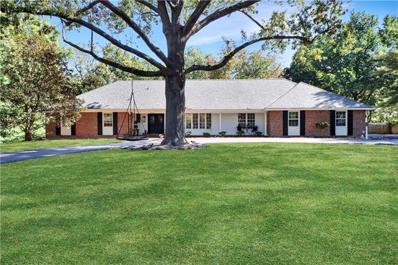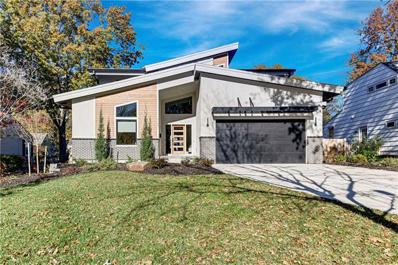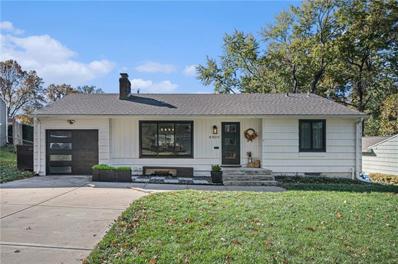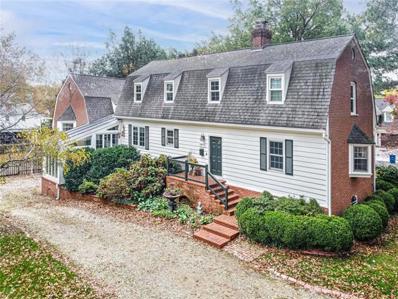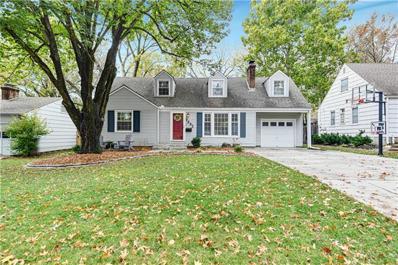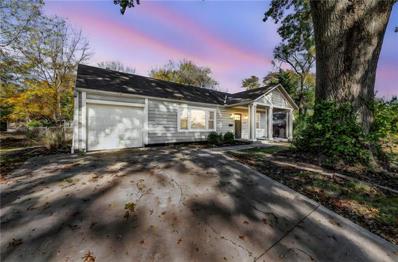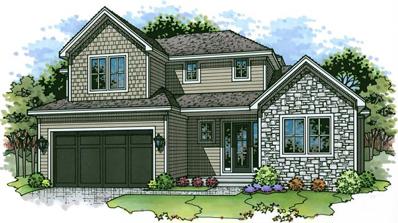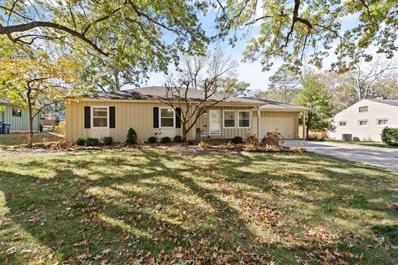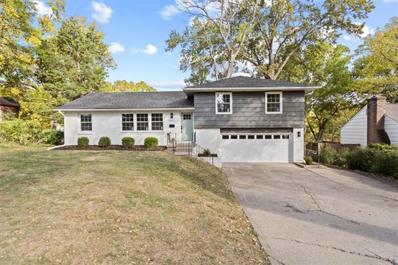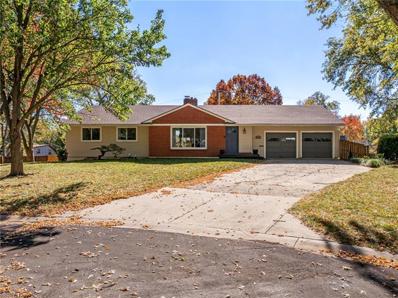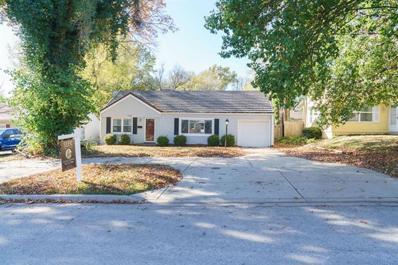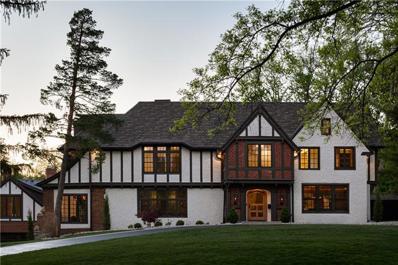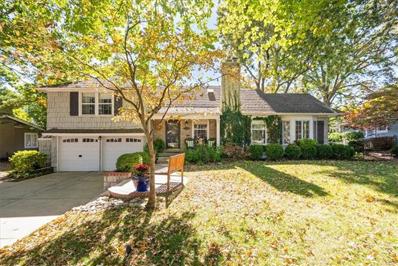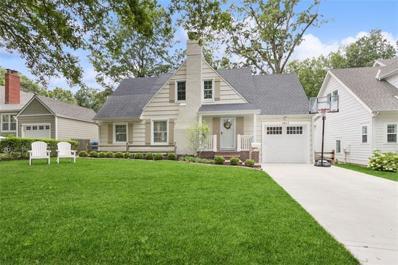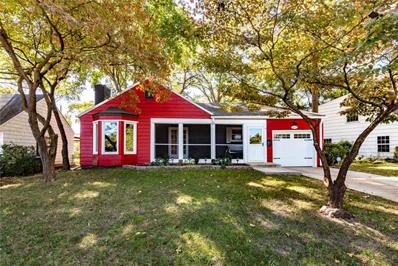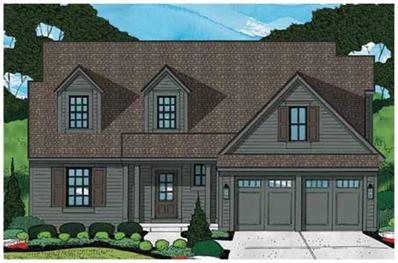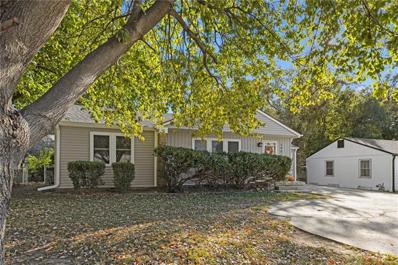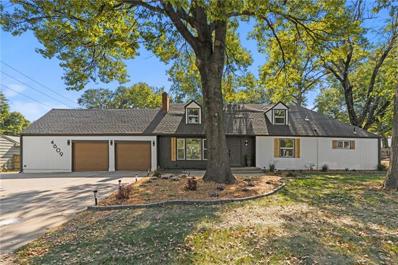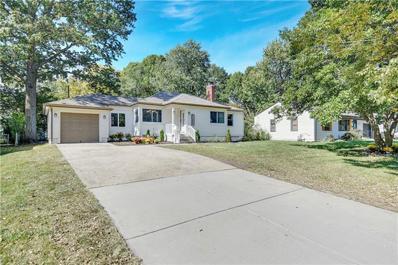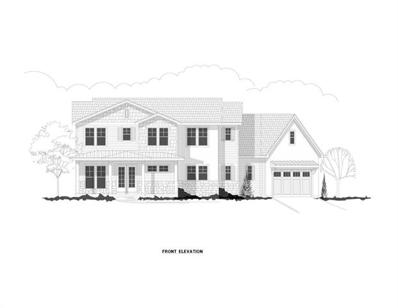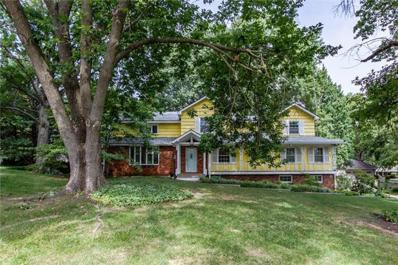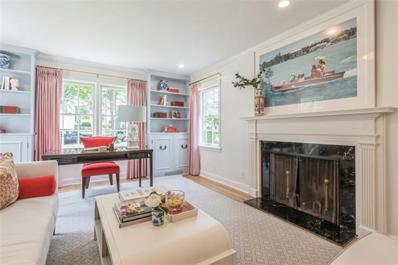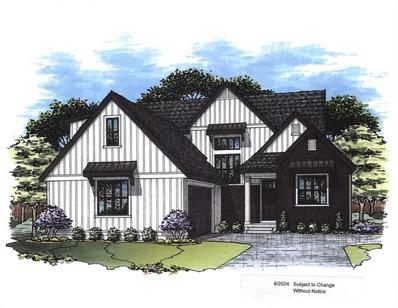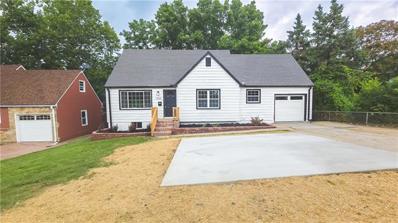Prairie Village KS Homes for Rent
The median home value in Prairie Village, KS is $399,700.
This is
higher than
the county median home value of $368,700.
The national median home value is $338,100.
The average price of homes sold in Prairie Village, KS is $399,700.
Approximately 70.69% of Prairie Village homes are owned,
compared to 25.4% rented, while
3.91% are vacant.
Prairie Village real estate listings include condos, townhomes, and single family homes for sale.
Commercial properties are also available.
If you see a property you’re interested in, contact a Prairie Village real estate agent to arrange a tour today!
$1,390,000
8229 Nall Avenue Prairie Village, KS 66208
- Type:
- Single Family
- Sq.Ft.:
- 4,724
- Status:
- NEW LISTING
- Beds:
- 6
- Lot size:
- 0.93 Acres
- Year built:
- 1959
- Baths:
- 5.00
- MLS#:
- 2519411
- Subdivision:
- Other
ADDITIONAL INFORMATION
Stunning 1.5-story home on just under an acre! With 6 bedrooms and 4.5 bathrooms, this spacious home is ready for its new owner. The main level includes two living areas, an office, a master suite, laundry room, two additional bedrooms, and 1.5 bathrooms. The family room boasts vaulted ceilings, built-ins, a cozy fireplace, and flows seamlessly into the kitchen. The expansive kitchen features abundant cabinet space, Viking appliances, a large island with seating, a pantry, and a sliding door that opens onto a charming brick patio. Enjoy a tranquil backyard with lush landscaping, perfect for relaxation. The master suite offers a newly updated bathroom with a double vanity, shower, and extra cabinet space. Upstairs, you’ll find two additional bedrooms with fresh carpet, new light fixtures, and updated paint, sharing a convenient Jack-and-Jill bathroom. The lower level features a large rec room, a full bathroom, a 6th bedroom, a non-conforming 7th bedroom or office, additional storage, and a second laundry area. This home includes newer heating and cooling systems, a tankless water heater, new driveway, fresh interior paint throughout, updated lighting, an upgraded electrical system, and a newer roof and gutters. Set back from the street, this lot provides privacy and space, all within close proximity to Franklin Park and Corinth shops and restaurants. Located in an award-winning school district, this home is a true gem! Don’t miss out!
$1,195,000
3108 W 72nd Street Prairie Village, KS 66208
- Type:
- Single Family
- Sq.Ft.:
- 3,702
- Status:
- NEW LISTING
- Beds:
- 5
- Lot size:
- 0.19 Acres
- Baths:
- 6.00
- MLS#:
- 2519284
- Subdivision:
- Prairie Hills
ADDITIONAL INFORMATION
This Princeton floor plan built by award winning builder James Engle Custom Homes is and ready for it's new owners! This stunning 1.5 story mid-century modern home boasts 5 bedrooms and 5 1/2 bathrooms. Primary suite located on the main floor with a beautiful walk-in shower, free standing tub and large walk-in closet. As you enter the great room, you are welcomed by an abundance of natural light streaming in through the large windows. The kitchen is equipped with high-end finishes, appliances (including a fridge) and large pantry. Lower level finish features a large rec room, walk-behind bar, bedroom and bathroom for a total of 1066 sqft of finished lower level space. Beautiful back yard with 6ft privacy fence. This home also includes window coverings throughout the home, washer/dryer, full size refrigerator in kitchen will be left for the new homeowner's for the sellers convenience. Shoveling snow on this driveway will sure be easy considering the driveway faces South! Although the builder will offer a one year warranty as standard, the home has been lightly lived in for a short period of time.
- Type:
- Single Family
- Sq.Ft.:
- 1,752
- Status:
- Active
- Beds:
- 3
- Lot size:
- 0.19 Acres
- Year built:
- 1952
- Baths:
- 3.00
- MLS#:
- 2518460
- Subdivision:
- Prairie Ridge
ADDITIONAL INFORMATION
Amazing Prairie Village 3 bedroom 2.5 bathroom Ranch. From the moment you pull up, this home will WOW you with it's beautiful landscaping and front patio area. Semi open floor plan with perfect flow. Dining room is located at the front of home with shiplap fireplace and a wall of windows creating an abundance of natural light. Kitchen features quartz counter tops, walk-in pantry, SS appliances. gas stove, and eat in area. Kitchen opens to expansive family room with new carpet and more walls of windows. This home is absolutely fabulous for family gatherings or for those who like to entertain. Off the kitchen walk out onto the cutest private covered patio or step outback from the family room to an even bigger patio. Fully fenced backyard with shed for additional outside equipment. Primary suite is located towards the back of the home. Two additional bedrooms and one fully updated bath are on the main level as well! Finished lower level with half bath, laundry room area and unfinished storage space. Special features not to be missed are all new main floor windows by Renewal by Anderson with transferable warranty, all new exterior doors, newer water heater, and the list goes on and on. This special home is located in a prime location with great proximity to everything. This meticulously maintained home will not last and is ready for its new owner to move in and enjoy easy living!
$1,200,000
4900 W 69th Street Prairie Village, KS 66208
- Type:
- Single Family
- Sq.Ft.:
- 3,782
- Status:
- Active
- Beds:
- 4
- Lot size:
- 0.37 Acres
- Year built:
- 1981
- Baths:
- 4.00
- MLS#:
- 2518467
- Subdivision:
- Fonticello Gardens
ADDITIONAL INFORMATION
Welcome to a unique home in the heart of Prairie Village, within a charming cul-de-sac of Williamsburg Colonial-inspired residences. This historic neighborhood boasts homes designed to capture the timeless beauty of original Williamsburg Colonial architecture. Updated with chic, modern touches, this home preserves its historical character while offering every comfort and amenity for today’s lifestyle. Entering from the driveway, you’re greeted by an inviting entryway or formal dining room, complete with a cozy fireplace and beautifully refinished hardwood floors. Adjacent is a sun-filled family room with ample space, perfect for gatherings. The kitchen, thoughtfully remodeled in 2013, combines timeless design with modern convenience, featuring abundant cabinet space, elegant granite countertops, and stainless steel appliances. An open layout seamlessly connects the kitchen to a spacious great room addition, which boasts another fireplace, vaulted ceilings, hardwood floors, built-in bookshelves, and spectacular natural light. Bedroom #1 is also on this level, offering versatility and accessibility. Upstairs, you'll find gleaming hardwood floors throughout, along with three additional bedrooms and two full bathrooms. The current owners are even including detailed architectural and design plans for a potential future upstairs remodel, adding extra value and vision for the space. The fully finished basement offers a spacious rec room with LVP floors and a third fireplace, creating an inviting atmosphere for cozy gatherings. This home also features remarkable storage space, new windows, an upgraded HVAC system, a newer roof, and gutters. Outside, enjoy multiple patios, a newer deck, and a charming pergola on the west side, perfect for sunset evenings in a surprisingly large yard. Williamsburg homes are a rare find, and this exquisite property is ready for you to make it your own. Embrace the charm, history, and modern elegance of this exceptional Prairie Village home!
- Type:
- Single Family
- Sq.Ft.:
- 1,518
- Status:
- Active
- Beds:
- 3
- Lot size:
- 0.18 Acres
- Year built:
- 1948
- Baths:
- 2.00
- MLS#:
- 2518344
- Subdivision:
- Prairie Village
ADDITIONAL INFORMATION
Incredible 3-bedroom, 2-bath Cape Cod in the heart of Prairie Village, nestled on a quiet, less-traveled street! This spacious home features a generous kitchen with a breakfast area and elegant granite countertops. Enjoy refinished hardwood floors, newer carpeting, and fresh paint throughout.The second floor showcases two oversized bedrooms, walk-in closets, along with a large, beautifully remodeled bathroom (2021) that includes a double vanity and a walk-in shower. The main level features a lovely bedroom and a completely remodeled bathroom (2018). Step into the stunning sunroom, which boasts tile flooring and serves as a fantastic extension of your living space. The serene, flat backyard is surrounded by a privacy fence and includes a large concrete patio, perfect for play or entertaining. Additional updates include new doors, fresh trim, a new electrical panel ($7K), a newer HVAC/Heat system, a 3-year-old water heater, extra-wide driveway ideal for two cars side by side, and newer 6-inch gutters and downspouts. Don’t miss this fantastic home, conveniently located near Prairie Village shops and parks!
- Type:
- Single Family
- Sq.Ft.:
- 1,555
- Status:
- Active
- Beds:
- 4
- Lot size:
- 0.23 Acres
- Year built:
- 1949
- Baths:
- 3.00
- MLS#:
- 2517890
- Subdivision:
- Meadow Lake
ADDITIONAL INFORMATION
Nestled in the highly sought-after Prairie Village community, this charming residence invites you to experience a lifestyle enriched by picturesque parks, tree-lined streets, & vibrant local amenities. As you arrive, a covered front porch offers a warm welcome & sets the tone for this inviting home. Step inside to a light-filled foyer w/beautiful wood laminate floors extending throughout the main living areas. The spacious living room boasts a large picture window w/views of the expansive front lawn & mature oak tree, seamlessly connecting to the kitchen through a quartz counter breakfast island. Culinary enthusiasts will love the kitchen’s walk-in pantry, undermount stainless steel sink w/gooseneck faucet, & suite of stainless steel appliances, including a dishwasher, stove, microwave, & refrigerator. The kitchen is accented w/a sleek subway tile backsplash & offers a window view to the outdoor patio & firepit, w/direct access through the back door, perfect for outdoor dining. Down the wood laminate-floored hallway, discover a half bath w/a stylish vanity cabinet & wood laminate floor, leading to 3 spacious bedrooms featuring carpeted floors, generous closets, & wood blinds for added privacy. A full bath, complete w/modern tile flooring, a shower/tub combination, & a rain shower head surrounded by subway tile, serves the secondary bedrooms. The owner suite is a true retreat, showcasing a vaulted ceiling w/a stunning modern chandelier & a generous walk-in closet. French doors open to the en suite bath, featuring hexagon tile flooring, a double vanity, & a custom large subway tile shower surround. A Nest thermostat enhances the home’s efficiency & comfort. The surrounding Prairie Village area offers a cherished lifestyle w/a variety of parks, shops, & restaurants for residents to enjoy. With its blend of tradition, charm, & modern amenities, this home captures the essence of community living w/easy access to city life.
$1,298,311
5400 W 72nd Street Prairie Village, KS 66208
- Type:
- Single Family
- Sq.Ft.:
- 4,247
- Status:
- Active
- Beds:
- 5
- Lot size:
- 0.19 Acres
- Year built:
- 1950
- Baths:
- 6.00
- MLS#:
- 2517306
- Subdivision:
- Prairie Village
ADDITIONAL INFORMATION
Nestled at the very heart of Prairie Village, this 1.5-story masterpiece by Roeser Homes epitomizes luxury living. Boasting five bedrooms and 5.5 bathrooms, this residence is a symphony of space and style. Upstairs, a second laundry room adds practicality to luxury, ensuring convenience is never out of reach. The upstairs also features an all-purpose loft, a versatile haven for relaxation or creativity and a 2nd laundry room. The heart of this home, the kitchen, is a chef's dream with soaring cabinets, a grand island that beckons for gatherings, and a custom wood hood vented outside, ensuring a pristine culinary environment. The adjoining great room is adorned with a custom limestone mantle, flanked by integrated cabinetry, creating an inviting ambiance. Retreat to the master suite, a sanctuary within the home. Here, the bathroom is a spa-like retreat featuring a glass-encased shower, a freestanding tub for luxurious soaks, and a vanity area complete with a makeup room equipped with a desk and built-in dresser. The master closet is not just storage but a wardrobe gallery, with pull-down rods for extra hanging space and the convenience of integrated laundry. For those who entertain, the basement is a playground of possibilities. A recreation room, a bar ready for the mixologist in you, and an office with custom cabinetry cater to work or play. The built-in fireplace, surrounded by elegant cabinetry, adds warmth and charm, while prefinished hardwoods throughout the rec area promise durability and style. Step outside to the covered porch, your private oasis, equipped with a built-in gas grill and beverage center, perfect for al fresco dining under the stars. For the game enthusiast, a dedicated game room with its own set of built-in cabinets awaits, where memories are made and laughter echoes. This home is not just a residence but a lifestyle, where every detail has been curated to elevate your living experience to unparalleled heights.
- Type:
- Single Family
- Sq.Ft.:
- 1,706
- Status:
- Active
- Beds:
- 3
- Lot size:
- 0.26 Acres
- Year built:
- 1954
- Baths:
- 2.00
- MLS#:
- 2517212
- Subdivision:
- Prairie Fields
ADDITIONAL INFORMATION
Welcome to this picture perfect ranch home in the highly sought-after Prairie Fields neighborhood of Prairie Village. This 3-bedroom, 1.5-bath residence is a perfect blend of classic charm and modern amenities. Enjoy true one level living with all bedrooms, bathrooms and laundry on the main floor. A darling updated kitchen includes an eat-in area, new cabinets, counters and appliances. The kitchen leads into an open-concept formal living and dining room. Enjoy a large bonus family room addition at the back of the house, perfect for gatherings or cozy movie nights. Bonus room walks out to a newer composite deck and private backyard. Enjoy the convenience of a 2-car garage and newer concrete driveway. All new windows throughout, water softener and reverse osmosis system. Enjoy quintessential Prairie Village living with nearby parks, shops, restaurants and award winning schools. Don't miss your chance to experience this lovely Prairie Village gem!
- Type:
- Single Family
- Sq.Ft.:
- 2,206
- Status:
- Active
- Beds:
- 3
- Lot size:
- 0.26 Acres
- Year built:
- 1961
- Baths:
- 3.00
- MLS#:
- 2517205
- Subdivision:
- Other
ADDITIONAL INFORMATION
Welcome to 5612 W 79th St, a stunning 3-bedroom, 3-bathroom home in the heart of Prairie Village, offering a perfect blend of charm, modern luxury, and thoughtful design. Step inside to beautifully refinished wood floors, illuminated by abundant natural light streaming through brand-new Pro-Via windows. The open and airy layout provides a seamless flow throughout the main level, where you'll find the heart of the home—a gorgeous kitchen. Featuring exquisite marble countertops, brand new black stainless-steel LG appliances, and custom cabinetry, the kitchen is thoughtfully designed for all your future meal prep. Adjacent to the kitchen is a dedicated dining area, set before a cozy fireplace with views of the backyard through sleek patio doors—ideal for both intimate dinners and large gatherings. Step outside to your private patio, perfectly set up for barbecues and outdoor entertainment. In addition to the spacious kitchen and dining area, the main floor also offers an inviting living room and a dedicated office space, ideal for working from home or a quiet retreat. Conveniently located nearby, the brand-new LG stackable washer and dryer make laundry a breeze. Upstairs, you’ll find the three bedrooms and two beautifully updated full bathrooms, each boasting sleek tilework and modern fixtures. The finished basement provides even more living space, perfect for a family room, home theater, or recreation area, along with ample storage to meet your needs. Beyond its stunning cosmetics, this home offers peace of mind with recent updates, including a new roof, gutters, windows, and lighting, ensuring it’s move-in ready. Nestled in one of the most sought-after neighborhoods in Prairie Village, this home is the perfect blend of style, comfort, and convenience.
- Type:
- Single Family
- Sq.Ft.:
- 1,471
- Status:
- Active
- Beds:
- 4
- Lot size:
- 0.27 Acres
- Year built:
- 1955
- Baths:
- 2.00
- MLS#:
- 2517000
- Subdivision:
- Mohawk Hills
ADDITIONAL INFORMATION
You'll be thanking your lucky stars that you found this spacious 4-bedroom, 1.5-bath ranch home, nestled on a large, private cul-de-sac lot. Three bedrooms on the main level, fourth bedroom in lower level. The home features gleaming hardwood floors in living and dining areas, kitchen has new vinyl plank flooring offering warmth and elegance. Imagine cooking a pot of chili in the fully equipped kitchen with breakfast eating area overlooking the backyard. The open floor plan flows seamlessly, making it ideal for both daily living and entertaining. Unfinished lower level with daylight windows offers many opportunities to make your own finishes. Enjoy the convenience of a two-car garage, providing ample storage space. Outside, the expansive yard offers endless possibilities for outdoor activities, gardening, or even adding custom landscaping to suit your tastes. Location is unsurpassed for convenience to shopping, restaurants, schools, the Plaza and easy hiway access. This move-in-ready gem is perfect for those seeking single-level living, privacy, and space to grow. Don’t miss out—schedule your showing today!
- Type:
- Single Family
- Sq.Ft.:
- 1,000
- Status:
- Active
- Beds:
- 3
- Lot size:
- 0.16 Acres
- Year built:
- 1950
- Baths:
- 1.00
- MLS#:
- 2516637
- Subdivision:
- Meadow Lake
ADDITIONAL INFORMATION
Your perfect dollhouse right in the heart of Prairie Village! So much NEW in this home and designed with today’s modern eye! This 3 bedroom and 1 bath ranch features an open floorplan, hardwood floors throughout, generous sized bedrooms, brand new kitchen with white pre-assembled cabinets (don’t chip or scratch), stainless steel appliances, an array of natural light, and so much more. Enjoy a morning or afternoon beverage on your oversized back deck that overlooks your private, treed backyard. Low maintenance exterior with newer windows, lifetime steel roof (transferrable warranty), vinyl/brick siding, and gutter guards. New circle concrete driveway, the extra parking space is great for when you have extra guests/cars. Unbeatable Location- Minutes from countless restaurants, shops, parks, grocery stores, salons, you name it. Award-winning Shawnee Mission Schools. Here is your opportunity to move right on in and enjoy the wonderful community of Prairie Village! ~Professional photos coming soon!~
$6,750,000
5930 Oakwood Road Mission Hills, KS 66208
- Type:
- Single Family
- Sq.Ft.:
- 6,511
- Status:
- Active
- Beds:
- 5
- Lot size:
- 0.55 Acres
- Year built:
- 1925
- Baths:
- 6.00
- MLS#:
- 2515225
- Subdivision:
- Mission Hills
ADDITIONAL INFORMATION
Step into this reimagined English Tudor, where classic elegance meets contemporary luxury. Completely transformed from top to bottom, this remarkable home offers a rare opportunity to experience new construction in Kansas City’s most coveted neighborhood: Mission Hills. Every detail speaks of superior craftsmanship, from the custom European white oak floors to the custom cabinetry. At the heart of the home, a four-story, museum-inspired staircase serves as a stunning architectural focal point, with natural light cascading from the ceiling to the lower level. Designed for those who love to entertain, the home boasts a state-of-the-art kitchen and dining space featuring a mosaic basalt tile wine cellar, Dacor four-bottle wine dispenser, built-in Miele coffee system, and a striking walnut bar top. Outdoors, alfresco gatherings flow effortlessly from the heated pool to the pizza oven and barbecue grill. With five luxurious bedrooms, including one in the charming carriage house, there is space and sophistication for family and guests alike. The timeless architecture and modern design of this home represent an unparalleled opportunity to embrace the lifestyle of Mission Hills.
- Type:
- Single Family
- Sq.Ft.:
- 3,036
- Status:
- Active
- Beds:
- 4
- Lot size:
- 0.29 Acres
- Year built:
- 1954
- Baths:
- 4.00
- MLS#:
- 2515745
- Subdivision:
- Indian Fields
ADDITIONAL INFORMATION
WOW - Exceptional home nestled in the highly sought-after Indian Fields subdivision has it all! From the moment you step inside, you'll be captivated by the expansive layout, perfect for relaxing and entertaining. The main floor features an impressive, open concept kitchen that overlooks both living and family rooms and a formal dining room that walks out to the patio. Upstairs, discover a serene and secluded primary suite complete with a spacious walk-in closet and additional storage. Three generously-sized bedrooms and two full bathrooms complete the second floor. Just a few steps down from the main floor, you'll find a cozy den or TV room with a convenient walk-out. Continue down four more steps into a bonus living area perfect as a playroom, teen hangout, or home office with storage room and laundry room and workshop. Step outside into your own personal oasis - a beautifully landscaped backyard with a charming patio perfect or outdoor dining and entertaining. This exceptional home truly has it all - abundant space, thoughtful layout and unbeatable location.
- Type:
- Single Family
- Sq.Ft.:
- 2,127
- Status:
- Active
- Beds:
- 4
- Lot size:
- 0.17 Acres
- Year built:
- 1950
- Baths:
- 3.00
- MLS#:
- 2515671
- Subdivision:
- Prairie Village
ADDITIONAL INFORMATION
Fabulous Prairie Village Cape Cod with all the bells and whistles while keeping the charm and character that everyone loves! Completely updated along with an addition put on in 2021, every surface has been touched and every detail was carefully thought through. New paint inside and out; new windows throughout, refinished oak floors; added herringbone brick flooring; coffered, picketed, and vaulted ceilings; new light fixtures and canned lighting throughout; every cabinet and built-in is custom, including the kitchen island/dining room table made to move for whatever set up you desire; all new top-of-the-line kitchen appliances; two sets of laundry and much more! Outside you'll find a new driveway, new front porch, paver brick around new landscaping, new irrigation system, inside/outside surround sound, new deck, outdoor shower, new gutters, buried powerlines, new sewer line from house to main...and the list goes on! Even the garage is beautiful with a coated floor and built in storage and coat racks, plus heated and H/C water. Truly every aspect and detail of this home was thought of so all you have to do is move in! On top of it all, down the street is the Prairie Village shops, Prairie Elementary, and parks in every direction!
- Type:
- Single Family
- Sq.Ft.:
- 1,418
- Status:
- Active
- Beds:
- 2
- Lot size:
- 0.18 Acres
- Year built:
- 1947
- Baths:
- 2.00
- MLS#:
- 2515509
- Subdivision:
- Prairie Village
ADDITIONAL INFORMATION
Step inside, and you’ll instantly feel at home as light and brightness greet you through the inviting screened-in porch. This property perfectly blends classic charm with thoughtful upgrades, making it the ideal move-in-ready opportunity. The original hardwood floors radiate warmth and character, while a long list of recent improvements ensures peace of mind. With newer windows, roof, sewer line, patio, driveway, fencing, and fresh landscaping, this home is as solid as it is beautiful. The newer HVAC system and hot water heater add even more value, ensuring energy efficiency for years to come. Spacious and versatile, the layout offers plenty of room for entertaining or quiet nights at home. The backyard is beautifully maintained, providing the perfect space to unwind on weekends. Outside, the updated exterior delivers fantastic curb appeal that complements the charm within. Situated in the heart of Prairie Village, the location is tough to beat. With award-winning schools, parks, shopping, and dining just minutes away, you'll enjoy the best of suburban living with all the modern conveniences nearby.
- Type:
- Single Family
- Sq.Ft.:
- 3,781
- Status:
- Active
- Beds:
- 5
- Lot size:
- 0.18 Acres
- Year built:
- 2024
- Baths:
- 5.00
- MLS#:
- 2514890
- Subdivision:
- Prairie Village
ADDITIONAL INFORMATION
This stunning 1.5-story Koenig Building + Restoration home is a must-see! Located within walking distance of the Village Shops, it features soaring ceilings in the entry foyer that lead to an inviting open living space, perfect for gatherings. The spacious kitchen includes a walk-in pantry, soft-close cabinets, and a beautiful white oak center island, seamlessly flowing into the dining and living areas, as well as a screened porch for relaxing evenings. The main level boasts a serene primary en-suite with airy hardwood floors, a luxurious bathroom featuring a stand-alone tub, tile floors, double vanities, and an impressive walk-in closet that includes a washer and dryer for added convenience. An office and a mud hall complete this level, providing functional spaces to unwind and unload from the day. Upstairs, you'll find three additional bedrooms, each with walk-in closets and access to a full bathroom, along with a dedicated laundry room, making laundry days a breeze. The lower level is an entertainer's dream, featuring a spacious area for movies and games, a wet bar, a large living area, and a bedroom with a walk-in closet, along with another full bath. This home will be ready by August 2025, allowing you to enjoy grilling and patio season. With easy access to Prairie Village Shops, Prairie Elementary School, nearby parks, and quick commutes to Corinth Square, the Country Club Plaza, and 119th St, the location is unbeatable! Don’t miss the opportunity to make this dream home yours!
- Type:
- Single Family
- Sq.Ft.:
- 1,534
- Status:
- Active
- Beds:
- 3
- Lot size:
- 0.17 Acres
- Year built:
- 1951
- Baths:
- 2.00
- MLS#:
- 2515058
- Subdivision:
- Indian Heights
ADDITIONAL INFORMATION
Welcome to your perfect starter home, nestled in the heart of Prairie Village, a community celebrated as the best planned in America by the National Association of Home Builders. This charming residence at 3401 West 75th Street beautifully combines elegance and warmth, offering a delightful blend of classic style and modern updates. Step inside to discover newly refinished wood floors that lead you through an inviting space adorned with fresh interior paint. The home features three cozy bedrooms and two well-appointed bathrooms, providing ample comfort for daily living. A brand new roof and siding, along with a newer HVAC system, ensure peace of mind and energy efficiency. The exterior boasts new siding and newer windows, enhancing curb appeal and natural light. Enjoy leisurely afternoons in the nice backyard, perfect for relaxation or entertaining. The updated sewer line adds to the home's appeal, making it a worry-free investment. Conveniently located close to The Shops of Prairie Village, this home offers both charm and convenience. Embrace the warmth and welcoming spirit of this delightful Prairie Village gem.
- Type:
- Single Family
- Sq.Ft.:
- 3,086
- Status:
- Active
- Beds:
- 4
- Lot size:
- 0.31 Acres
- Year built:
- 1952
- Baths:
- 3.00
- MLS#:
- 2514298
- Subdivision:
- Prairie Village
ADDITIONAL INFORMATION
Welcome to your beautifully RENOVATED classic Prairie Village home! Originally built in the 1950s, this 4 BEDROOM (2 on the Main Level and 2 UP), 3 bath home, now seamlessly blends vintage charm with modern updates across more than 3,000 square feet. Located in the heart of Prairie Village, you’re just moments from The Village shops and all the dining and shopping options along Mission Road. The MAIN LEVEL consists of a cozy living room w updated stone fireplace, formal dining or perfect play area, open concept breakfast nook to remodeled kitchen w island and a perfect view of your IN-GROUND POOL! Just behind the kitchen you have a spacious bedroom next to a full bath and just around the corner is your PRIMARY BEDROOM W Vaulted Ceilings, Walk-In Closet, w LAUNDRY SUITE & Coffee Bar! This thoughtful design allows for a nursery or home office on the main level. Head upstairs to 2 spacious bedrooms. Outside, the large backyard is a true oasis, FEATURING AN IN-GROUND POOL ideal for summertime fun and gatherings as well as a large SHED for pool or lawn equipment. Directly outside the Primary Bedroom is a beautifully built pergola for these upcoming FALL NIGHTS! Don’t miss this incredible opportunity to own a piece of Prairie Village history with all the modern comforts and conveniences!
- Type:
- Single Family
- Sq.Ft.:
- 2,164
- Status:
- Active
- Beds:
- 4
- Lot size:
- 0.28 Acres
- Year built:
- 1959
- Baths:
- 3.00
- MLS#:
- 2513353
- Subdivision:
- Prairie Estates
ADDITIONAL INFORMATION
THIS ONE IS A SHOWSTOPPER!! FALL HEAD OVER HEELS FOR THIS COMPLETE REMODEL! GORGEOUS HOME updated with OPEN MAIN LEVEL so Great Room, Kitchen and Dining flow seamlessly and includes a convenient half bath! This home was rebuilt from "studs" and features a laundry list of modern amenities and finishes. Absolutely STUNNING Wood Floors throughout almost all of the home! Please the chef in the light and bright kitchen showcasing waterfall eat-in quartz island, tons of white cabinets including pantry and stainless steel appliances with gas cooktop, built-in double oven, under cabinet microwave--ALL STAY! Head up to the Primary Suite with 2 closets and private en-suite bathroom! 2 more bedrooms and 2nd full bath complete this level. Up again to the spacious 4th bedroom! Lower Level (garage entry) includes Family Room with Brick Fireplace and Laundry. Walk-out to the patio and enjoy the outdoors! Oversized garage and unfinished basement for all your extra storage needs! Fantastic Prairie Village location close to shopping, dining and parks galore! WELCOME HOME!
- Type:
- Single Family
- Sq.Ft.:
- 2,516
- Status:
- Active
- Beds:
- 4
- Lot size:
- 0.21 Acres
- Year built:
- 1950
- Baths:
- 3.00
- MLS#:
- 2513180
- Subdivision:
- Prairie Village
ADDITIONAL INFORMATION
ABSOLUTELY BEAUTIFUL AND UPDATED RANCH IN PRAIRIE VILLAGE! Spacious one level living with FULL FINISHED BASEMENT. Gorgeous LVP floors in formal living, dining room, and kitchen. KIT upgraded with granite tops, plenty of cabinets, PANTRY and stainless steel appliances! MIXED USED SPACE for HOME OFFICE or MUD ROOM off Kitchen! Entertain Chief's parties this fall on your new PATIO! Oversized MASTER SUITE with WALk-IN CLOSET and ENSUITE BATH includes DOUBLE VANITY, QUARTZ COUNTERS, SHOWER. FULL FINISHED BASEMENT with inside entry boasts 2nd LIVING AREA, 2 Additional bedrooms, EGRESS WINDOWS and 3rd FULL BATH! Awesome central location, walking distance to Corinth shops and Indian Hills Country Club. RECENT UPDATES: sewer line, plumbing, electrical (200 amp service), custom bathrooms, NEWER HVAC, NEWER ROOF, all interior and exterior paint and landscaping. Bring your buyers!
$1,450,000
7240 Linden Street Prairie Village, KS 66208
- Type:
- Single Family
- Sq.Ft.:
- 4,213
- Status:
- Active
- Beds:
- 6
- Lot size:
- 0.33 Acres
- Year built:
- 2024
- Baths:
- 7.00
- MLS#:
- 2508078
- Subdivision:
- Prairie Village
ADDITIONAL INFORMATION
What a house! Tons of square footage above grade plus a finished basement. Nothing else like it on the market in Prairie Village. Large Corner lot, Great Elevation, Oversized Two Car garage, Covered patio. Upgraded Throughout with custom cabinets, GE Cafe Appliances, Butler Pantry. Custom floor plan with a first floor bedroom/office with private bathroom. All secondary bedrooms have private baths. Primary suite is exceptional with separate tub and shower, large dual vanity and walk in closet. Two HVAC systems to keep the house a perfect temperature.
- Type:
- Single Family
- Sq.Ft.:
- 4,678
- Status:
- Active
- Beds:
- 5
- Lot size:
- 0.34 Acres
- Year built:
- 1959
- Baths:
- 4.00
- MLS#:
- 2506013
- Subdivision:
- Corinth Hills
ADDITIONAL INFORMATION
First time on the market in 48 years, this expansive single-family home offers over 4,600 square feet of living space offering boundless opportunity to make your own, W/D hookups on each floor, and recently upgraded with a new timberline lifetime warranty shingle roof installed 2024. Located on a highly desirable corner lot in Corinth Hills, this property features substantial expansions, including the second-floor addition and a first-floor extension to include a sunroom with floor to ceiling windows, adding significant square footage to the original structure. This home offers a prime location nestled within the SM school district, with convenient access to Corinth Hills shops, the Plaza, downtown, Town Center, and major highways. It represents a rare opportunity to own a home with significant living space and potential for further customization, making it a strong value proposition for buyers looking for space and location in the highly sought after Corinth Hills area.
- Type:
- Single Family
- Sq.Ft.:
- 2,650
- Status:
- Active
- Beds:
- 4
- Lot size:
- 0.23 Acres
- Year built:
- 1941
- Baths:
- 4.00
- MLS#:
- 2505155
- Subdivision:
- Sagamore Hills
ADDITIONAL INFORMATION
Discover timeless elegance and modern sophistication in this beautifully remodeled single-family home located in the heart of Mission Hills. Nestled on a serene, tree-lined street, 6521 Sagamore Rd. exemplifies luxury living with its impeccable design and exquisite craftsmanship. Step inside to find a fully open kitchen, adorned with custom cabinetry and high-end appliances that elevate every culinary experience. The expansive windows flood the home with natural light, highlighting the refined white oak hardwood floors that flow seamlessly throughout the space. This charming residence boasts four spacious bedrooms, with three thoughtfully positioned upstairs and one located in the newly finished lower level w full bath. Select rooms feature sophisticated wallpaper, adding a touch of playful elegance to the classic design, while designer touches throughout the home enhance its allure. A full-size double car garage provides ample space for vehicles and storage. Professional landscaping surrounds the property, offering a tranquil outdoor oasis perfect for both relaxation and entertaining. Experience the perfect blend of historic charm and contemporary luxury in this remarkable Mission Hills home. Elegant decor throughout encompassing old world charm with modern updates. Attention to detail and custom designer decor will impress!Experience the essence of luxury living in Mission Hills. Schedule your private tour today and step into a home where every detail has been thoughtfully crafted to offer the ultimate in comfort and style.
$1,699,900
2207 W 71st Street Prairie Village, KS 66208
- Type:
- Single Family
- Sq.Ft.:
- 4,317
- Status:
- Active
- Beds:
- 6
- Lot size:
- 0.19 Acres
- Year built:
- 2024
- Baths:
- 7.00
- MLS#:
- 2504496
- Subdivision:
- Granthurst
ADDITIONAL INFORMATION
Fabulous Prairie Village Location/Great Street/New Construction/WELCOME HOME to this 1.5 story custom build w/private setting! With family in mind, this residence features 6 bed/6.5 bath & over 4300SF. Step through the front door to soaring entry ceilings & flow in the open main living areas flooded w/natural light. The flowing main living area is an ideal layout for family & entertainment, fabulous kitchen w/custom cabinets, high end appliances & spacious pantry to make special events easy. WOW master suite, walk-in shower, free standing tub w/connecting oversized closet & laundry station. 2nd bedroom on main floor perfect for office/bedroom w/ full bath. Walking the beautiful open stairway to the second floor, you will find 3 perfect bedrooms w/full baths & a hall second laundry station. The perfect overflow space- well day lighted finished LL w/rec room w/service bar is awaiting & the perfect private 6th bedroom/full bath for the older teen! 2 car side entry w/18' garage door. Minutes to all the Prairie Village Shopping, restaurants, shops, groceries & other services that have made Prairie Village Famous! This remarkable find offers uncompromising quality-details around every corner! Estimated Completion December 2024! THIS ONE WON'T LAST LONG - CONTACT AGENT TODAY!
- Type:
- Single Family
- Sq.Ft.:
- 2,183
- Status:
- Active
- Beds:
- 4
- Lot size:
- 0.19 Acres
- Year built:
- 1949
- Baths:
- 3.00
- MLS#:
- 2504503
- Subdivision:
- Other
ADDITIONAL INFORMATION
Location! This property is in the heart of Priaire Village. The property is 4 bedrooms and 2 bathrooms. Poured two extra spots to make room for cars. The property has new paint inside and out, appliances, fixtures, bathroom addition, hardwood refinished, new LVP, and much more. There are 3 floors, basement, main and top all have been renovated. The home is ready to move in. Huge backyard with shed and fenced. Great walking area and close to everything in town.
 |
| The information displayed on this page is confidential, proprietary, and copyrighted information of Heartland Multiple Listing Service, Inc. (Heartland MLS). Copyright 2024, Heartland Multiple Listing Service, Inc. Heartland MLS and this broker do not make any warranty or representation concerning the timeliness or accuracy of the information displayed herein. In consideration for the receipt of the information on this page, the recipient agrees to use the information solely for the private non-commercial purpose of identifying a property in which the recipient has a good faith interest in acquiring. The properties displayed on this website may not be all of the properties in the Heartland MLS database compilation, or all of the properties listed with other brokers participating in the Heartland MLS IDX program. Detailed information about the properties displayed on this website includes the name of the listing company. Heartland MLS Terms of Use |
