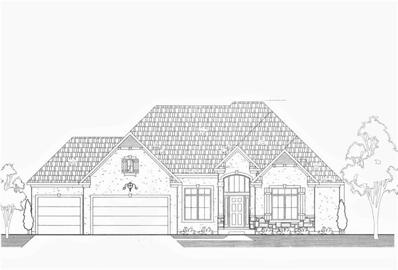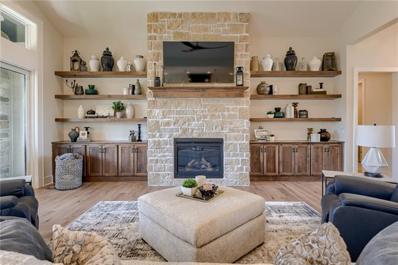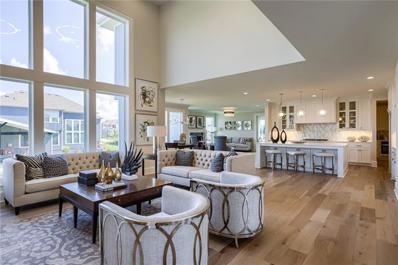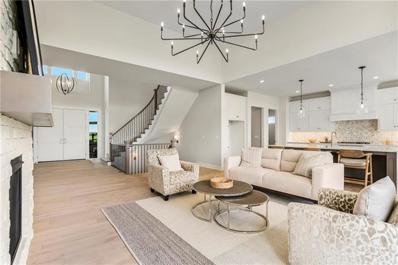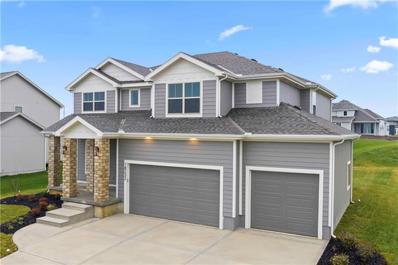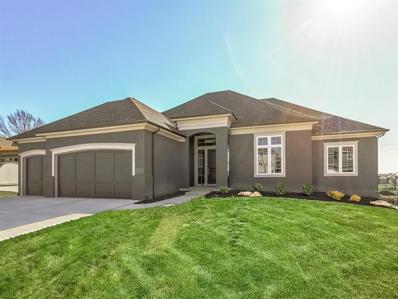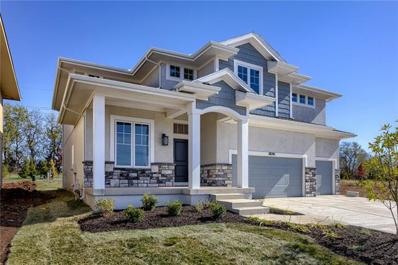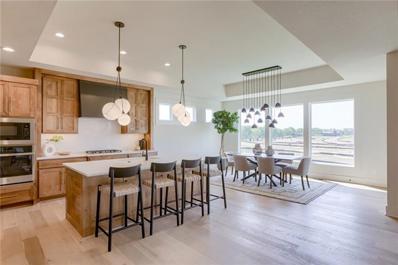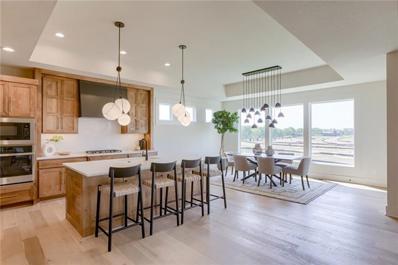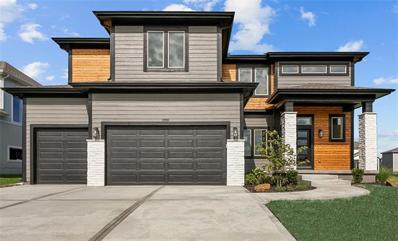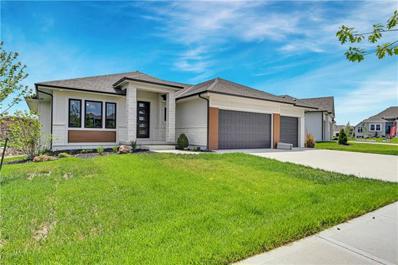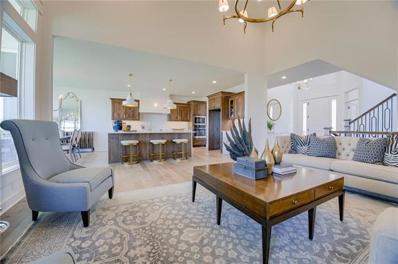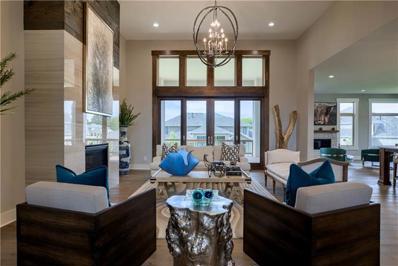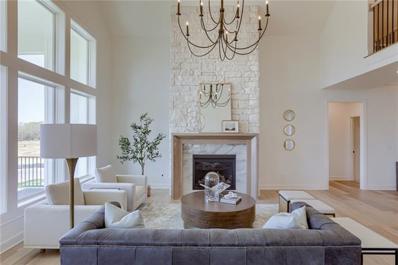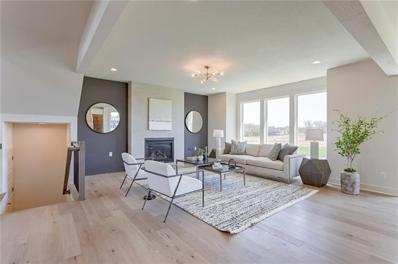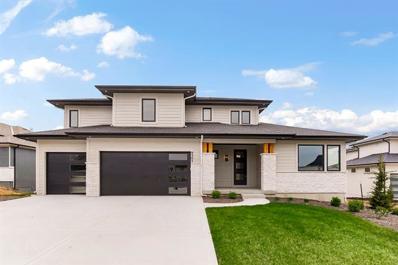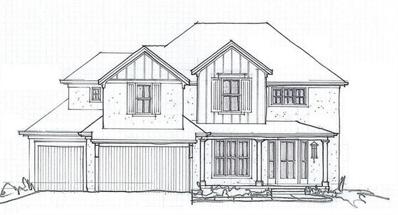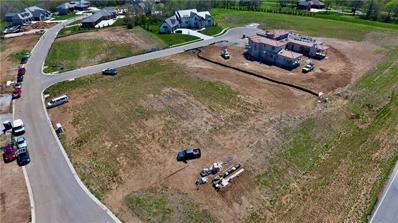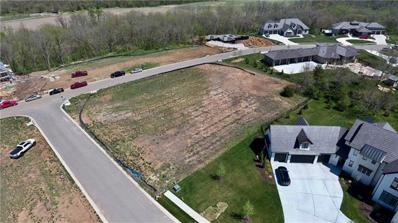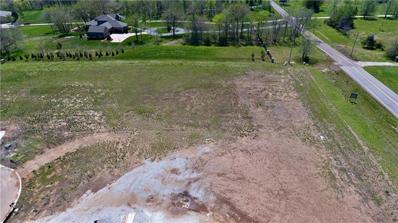Overland Park KS Homes for Rent
- Type:
- Single Family
- Sq.Ft.:
- 3,711
- Status:
- Active
- Beds:
- 4
- Lot size:
- 0.37 Acres
- Baths:
- 5.00
- MLS#:
- 2423096
- Subdivision:
- Wilshire Hills
ADDITIONAL INFORMATION
WHEELER'S BAYVIEW REVERSE ON DAYLIGHT, LARGE CUL DE SAC LOT WITH COVERED DECK. WILSHIRE HILLS IS ASHNER DEVELOPMENT'S NEWEST BLUE VALLEY NEIGHBORHOOD. BEAUTIFUL WINDING ENTRY LEADS TO SECLUDED, WOODED CUL DE SACS. AMENITIES WITH POOL, SLIDE, KIDS POOL, PLAY AREA AND PICKLEBALL COURT NOW READY TO ENJOY. WHEELER'S BAYVIEW REVERSE FEATURES AN OPEN GREAT ROOM, DINING AND KITCHEN. MASTER SUITE, BEDROOM/BATH AND LAUNDRY ON FIRST. LOWER LEVEL WITH FAMILY AND GAME ROOMS, 2 BEDROOMS AND TWO BATHS.
$1,250,000
2805 W 175th Place Overland Park, KS 66085
- Type:
- Single Family
- Sq.Ft.:
- 4,207
- Status:
- Active
- Beds:
- 4
- Lot size:
- 0.42 Acres
- Year built:
- 2023
- Baths:
- 5.00
- MLS#:
- 2421820
- Subdivision:
- Sundance Ridge- Big Sky
ADDITIONAL INFORMATION
“Special offer! Builder rate buydown to 4.875% (6.285% APR) Limited time. See agent for details and qualification requirements." Stunning Rev. 1.5 finished Paint Stage, approx. 75 days to completion. The Santa Fe Reverse 1.5 by Rodrock Homes, Stunning new layout is sure to impress. Soft contemporary features 4 sided construction w/low pitch roof lines and elegant stone trim features. 4 car garage, 2 front, 2 side load for all the toys! Center isle kitchen layout overlooking spacious Great Room with vaulted ceiling and detailed accent trim package. Cozy Hearth area off the Breakfast nook complete with FP for quiet enjoyment. Resort style Master Suite with oversized walk-in closet, separate tub/shower combo and step saver access to main level laundry. Gourmet kitchen offers abundant cabinetry and chef's delight prep area. Main level Study/Bdrm. to fit your lifestyle needs complete with access to private full bath. Lower level checks all the boxes on the entertainment list! Elegant wet bar area overlooks the audio/video center. Separate spaces afforded for game table. Secondary bedrooms complete with individual baths. Finish off the evening enjoying the wooded scenery off the covered deck area. PICTURES SHOWN ARE OF FORMER SPECULATIVE HOME AND WILL CONTAIN OPTIONS/UPGRADES NOT INCLUDED IN THE LISTED PROPERTY. SEE COMMUNITY MANAGER FOR DETAILS. Sundance Ridge’s multi-million-dollar amenities center, dubbed “The Village,” includes a spacious, welcoming clubhouse and two swimming pools. Additional amenities will include a state-of-the-art indoor gymnasium, pickle ball courts, bocce ball court, playground, and community garden. Nature trails serve as a wonderful way to connect all three neighborhoods within the larger community. RESORT STYLE CLUBHOUSE W/ FITNESS CENTER AND FIRST POOL OPEN NOW!!
$1,113,923
2819 W 175th Terrace Overland Park, KS 66085
- Type:
- Single Family
- Sq.Ft.:
- 4,133
- Status:
- Active
- Beds:
- 4
- Lot size:
- 0.46 Acres
- Year built:
- 2023
- Baths:
- 5.00
- MLS#:
- 2421627
- Subdivision:
- Sundance Ridge- Big Sky
ADDITIONAL INFORMATION
“Special offer! Builder rate buydown to 4.875% (6.285% APR) Limited time. See agent for details and qualification requirements." This speculative home is through PAINT stage, approx. 75 days to completion. The Coronado 2X2 by Rodrock Homes is a beautifully designed 4 car garage, two-story home is characterized by exceptional flow and a convivial layout, perfect for comfortable family living and entertaining. Relax by the fireplace in the hearth room just steps away from the large, gourmet-equipped kitchen featuring a breakfast nook and a spacious walk-in pantry; upstairs, unwind in the generous master suite. Visit "The Village"!!! Sundance Ridge CLUBHOUSE and FITNESS CENTER ARE OPEN!!! Resort style pool complex set to open Memorial Day Weekend!!! Come join the FUN!!! PICTURES SHOWN ARE OF MODEL/SPEC. PICTURES WILL INCLUDE OPTIONS/UPGRADES NOT INCLUDED IN THE LISTED PROPERTY. Sundance Ridge’s multi-million-dollar amenities center, dubbed “The Village,” will include a spacious, welcoming clubhouse and two swimming pools. Additional amenities will include a state-of-the-art indoor gymnasium, pickle ball courts, bocce ball court, playground, and community garden. Nature trails serve as a wonderful way to connect all three neighborhoods within the larger community. CLUBHOUSE W/ FITNESS CENTER AND FIRST POOL OPEN NOW!! 7/29-price reduction due to removal of stone allowance.
- Type:
- Single Family
- Sq.Ft.:
- 3,234
- Status:
- Active
- Beds:
- 4
- Lot size:
- 0.3 Acres
- Baths:
- 3.00
- MLS#:
- 2419998
- Subdivision:
- Sundance Ridge- Red Fox Run
ADDITIONAL INFORMATION
“Special offer! Builder rate buydown to 4.875% (6.285% APR) Limited time. See agent for details and qualification requirements." TRIM IS COMPLETE and waiting on your buyers decor selections. Approximately 75 days out. A brand-new, reverse-style floor plan, the stylish New Hampton defines contemporary family living at its best. A large, beautifully designed great room, open kitchen with a walk-in pantry for maximum efficiency in the home’s hub, dining area and hearth space with a fireplace comprise the common spaces. The master bedroom suite and a main-floor bedroom with private bath are situated on opposite sides of the house. Pictures are of a previously built home. Sundance Ridge’s multi-million-dollar amenities center, dubbed “The Village,” will include a spacious, welcoming clubhouse and two swimming pools. Additional amenities will include a state-of-the-art indoor gymnasium, pickle ball courts, bocce ball court, playground, and community garden. Nature trails serve as a wonderful way to connect all three neighborhoods within the larger community. CLUBHOUSE W/ FITNESS CENTER AND FIRST POOL OPEN NOW!! Awards 2021 Parade of Homes – Gold Pick of the Parade 2021 Parade of Homes – First Place Distinctive Plan & Design Award Pictures are of renderings.
- Type:
- Single Family
- Sq.Ft.:
- 3,732
- Status:
- Active
- Beds:
- 4
- Lot size:
- 0.3 Acres
- Baths:
- 6.00
- MLS#:
- 2411117
- Subdivision:
- Sundance Ridge- Red Fox Run
ADDITIONAL INFORMATION
“Special offer! Builder rate buydown to 4.875% (6.285% APR) Limited time. See agent for details and qualification requirements." Move-In Ready- AWARD WINNING 1.5 Story awaits. A stunning new entry into the Rodrock Homes collection the Providence. This time -tested concept of a large, open plan is great for entertaining and gathering around a grand kitchen island. Includes a great room, dine in kitchen suited for casual or more formal dining. A main level study that may also serve as a bedroom with full bath. The covered patio off the great room/kitchen offers another gathering place to enjoy. The sweeping staircase instantly evokes style and grace! Sundance Ridge’s multi-million-dollar amenities center, dubbed “The Village,” will include a spacious, welcoming clubhouse and two swimming pools. Additional amenities will include a state-of-the-art indoor gymnasium, pickle ball courts, bocce ball court, playground, and community garden. Nature trails serve as a wonderful way to connect all three neighborhoods within the larger community. CLUBHOUSE W/ FITNESS CENTER AND FIRST POOL OPEN NOW!!Phase 1 of our amenities package is open! Be sure and drive by the $4 Million clubhouse, workout facility and pool at the entrance of Big Sky, 175th and Verona.
- Type:
- Single Family
- Sq.Ft.:
- 2,802
- Status:
- Active
- Beds:
- 4
- Lot size:
- 0.25 Acres
- Year built:
- 2024
- Baths:
- 4.00
- MLS#:
- 2408039
- Subdivision:
- Coventry Valley
ADDITIONAL INFORMATION
This home is ready for a quick close. This east facing home is Comerio Home's popular Milano floor plan. Large, open plan with lots of windows/light and an abundance of cabinets. This beautiful kitchen is perfect for any chef and has storage galore. The kitchen opens to a large covered patio off of the back of the home perfect for entertaining. The home office located on the main level is ideal for those that work from home. On the second floor you will find a large Master Bedroom and 3 additional bedrooms. The master bath features a large walk-in shower with dual shower heads and a free-standing soaking tub. The laundry room with sink is located off of the large master closet with close access to the other 3 bedrooms. The Basement is partially finished and being sold in it's present condition with Buyer option to complete the existing large Rec Room, electric fireplace, wet bar, and an additional bedroom and a 3/4 bath. Lots of space in this home! Coventry Valley is Overland Park's newest community in Blue Valley Schools. Community amenities have opened and include: clubhouse w/ fitness rm, dog spa, gathering rm and catering kitchen; zero entry outdoor pool and kiddie pool; Indoor lap pool and machine pool; sport court and playground. The new Blue Valley Elementary School, Aspen Grove, located in the center of the community is open.
$1,009,900
17213 Nieman Road Overland Park, KS 66221
- Type:
- Single Family
- Sq.Ft.:
- 3,668
- Status:
- Active
- Beds:
- 5
- Lot size:
- 0.31 Acres
- Baths:
- 5.00
- MLS#:
- 2407451
- Subdivision:
- Terrybrook Farms
ADDITIONAL INFORMATION
MODEL NOW FOR SALE!! The Brookridge II on Lot #311 is an Award Winning plan by Don Julian Builders. This home is a true ranch with three bedrooms on the main level. The Great Room is light & bright with a two story wall of windows & vaulted wood ceiling & beams. The large kitchen features a xl island, walk-in pantry, custom cabinets upgraded valuted ceiling with skylights. Relax on the covered deck. The primary suite offers a spa-like bath & well designed closet which conveniently connects to laundry room. The 2nd & 3rd bedroom on the main level gives flexibility. The lower level flooded with light and has a spectacular bar, rec room, 2 bedrooms that share a jack and Jill bath, another 1/2 bath, & loads of storage. Taxes and sq footage are approximate. Brookridge II, lot 311. Terrybrook Farms has fabulous amenities, including a Pool, Clubhouse, Fitness Room, Sport Court, and Playground.
- Type:
- Single Family
- Sq.Ft.:
- 2,886
- Status:
- Active
- Beds:
- 5
- Lot size:
- 0.15 Acres
- Year built:
- 2023
- Baths:
- 4.00
- MLS#:
- 2405849
- Subdivision:
- Coventry Valley
ADDITIONAL INFORMATION
This home is complete and is available for an immediate closing. The Alder floor plan by Coventry Builders. This 5 bedroom, 4 bath, 2-story home features a soaring two-story entry! Flex Room/Office off entry foyer. Large open living area is complete with beautiful fireplace built-ins, and tons of natural light. Spacious kitchen with lots of cabinet and countertop space and island. Main floor 5th bedroom could be used as an second office, guest room, or play area! This 2 story home has a large welcoming front porch. Large Master bedroom. The Mbath has a large walk-in shower and free standing tub. The Master closet features plenty of storage possibilities plus a full length mirror. Connected to the master closet is the laundry room with a quartz countertop, upper cabinet, and additional shelving storage. 3 car garage. Covered spacious patio. Community amenities have opened and include: clubhouse w/ fitness rm, dog spa, gathering rm and catering kitchen; zero entry outdoor pool and kiddie pool; Indoor lap pool and machine pool; sport court and playground. The New Blue Valley Elementary School, Aspen Grove, located in the center of the community starts its second year this fall.
- Type:
- Single Family
- Sq.Ft.:
- 3,305
- Status:
- Active
- Beds:
- 4
- Lot size:
- 0.32 Acres
- Baths:
- 4.00
- MLS#:
- 2404406
- Subdivision:
- Sundance Ridge- Red Fox Run
ADDITIONAL INFORMATION
“Special offer! Builder rate buydown to 4.875% (6.285% APR) Limited time. See agent for details and qualification requirements." This speculative home is at PAINT stage, approx. 75 days from completion. Pictures are of renderings. Stunning new entry into the Rodrock Homes collection is new and is a reverse 1.5 with walkout package. This time-tested concept of a large, open plan, is great for entertaining and gathering around a grand island kitchen. Includes a great room and dining area suited for casual or elegant dining. Lower level recreation room and a study off the foyer is well-suited for the telecommuter or can serve as a den or study. Sundance Ridge’s multi-million-dollar amenities center, dubbed “The Village,” will include a spacious, welcoming clubhouse and two swimming pools. Additional amenities will include a state-of-the-art indoor gymnasium, pickle ball courts, bocce ball court, playground, and community garden. Nature trails serve as a wonderful way to connect all three neighborhoods within the larger community. CLUBHOUSE W/ FITNESS CENTER AND FIRST POOL NOW OPEN!!
- Type:
- Single Family
- Sq.Ft.:
- 3,305
- Status:
- Active
- Beds:
- 4
- Lot size:
- 0.28 Acres
- Baths:
- 4.00
- MLS#:
- 2403627
- Subdivision:
- Sundance Ridge- Red Fox Run
ADDITIONAL INFORMATION
“Special offer! Builder rate buydown to 4.875% (6.285% APR) Limited time. See agent for details and qualification requirements." This speculative home is at PAINT stage, approx 60 days from completion. Pictures are of renderings. Stunning new entry into the Rodrock Homes collection is new and is a reverse 1.5 with walkout package. This time-tested concept of a large, open plan is great for entertaining and gathering around a grand island kitchen. Includes a great room and dining area suited for casual or elegant dining. Lower level recreation room and a study off the foyer is well-suited for the telecommuter or can serve as a den or study. Sundance Ridge’s multi-million-dollar amenities center, dubbed “The Village,” will include a spacious, welcoming clubhouse and two swimming pools. Additional amenities will include a state-of-the-art indoor gymnasium, pickle ball courts, bocce ball court, playground, and community garden. Nature trails serve as a wonderful way to connect all three neighborhoods within the larger community. CLUBHOUSE W/ FITNESS CENTER AND FIRST POOL NOW OPEN!!
- Type:
- Single Family
- Sq.Ft.:
- 2,590
- Status:
- Active
- Beds:
- 5
- Lot size:
- 0.32 Acres
- Year built:
- 2021
- Baths:
- 4.00
- MLS#:
- 2403630
- Subdivision:
- Wolf Run
ADDITIONAL INFORMATION
MODEL HOME - NOT FOR SALE. The Aspen by Crestwood Custom Homes is an open and inviting new plan that features a beautiful 2-story entry and spacious great room with tons of windows and natural light. The gourmet kitchen is loaded with upgrades including custom cabinetry, 36” gas cooktop, and unique ceiling treatments. A 5th Bedroom/office is conveniently located on the main level that is perfect for working from home & accommodating guests. A spa inspired Master Suite offers a huge zero entry walk-in shower, freestanding tub, coffee bar, and an oversized master closet w/ incredible storage. Sales office & model homes open 7 days a week from 12-5 or anytime by apointment.
- Type:
- Single Family
- Sq.Ft.:
- 2,987
- Status:
- Active
- Beds:
- 4
- Lot size:
- 0.24 Acres
- Year built:
- 2022
- Baths:
- 5.00
- MLS#:
- 2400353
- Subdivision:
- Chapel Hill
ADDITIONAL INFORMATION
No detail has been overlooked~ keep your eye out for ALL of the designer touches! This home is a must see with a glamourous vibe & thoughtful design! Chapel Hill welcomes NZC'S Newest Reverse called the Braxton XL at nearly 3000 finished square feet (1940 1st floor/1047 LL) on a sought after WALKOUT lot backing (South) to platted open space on Lot 375! Luxurious details throughout! The Great Room has a Vaulted wood beam ceiling and a fireplace wall with built ins, Your families chef will love the vast Kitchen Island that is approximately 9' x 4'! There is also a Butlers pantry & prep area with a sink off the Kitchen. Relax by the fireplace on the 16'x14' (m/l) covered deck. Gigantic & well appointed Owners Closet (Connects to Laundry with a sink) & huge Primary Suite with a Salon Bath boasting a free standing tub & walk-in shower, A separate Powder Guest Bath is off the Foyer. A Boot bench/hooks & broom pantry at garage entry/service hallway. The 2nd Bedroom on first floor has private bath & walk-in closet. The cohesive design scheme continues down to the walkout lower level Family Room complete with a wet bar, wine area, TV area & guest Powder Bath. Two additional bedrooms share a wet area but have separate vanities & shared wet area with gorgeous cabinetry linen closet. Dramatic Price Improvement! Home can be ready for a quick close. Chapel Hill features first class amenities to include 2 swimming pools, one competition sized, Clubroom/Clubhouse, Pickleball Court, Tot Lot, walking trails thru the nearly 70 acres of natural open space through the community. Immediately adjacent is the 1200+ acre Heritage Park Complex featuring 18 hole golf course, Recreational lake with marina & sand beach, 30 acre off leash dog park, athletic fields, picnic shelters, walking/bike trials & more!
- Type:
- Single Family
- Sq.Ft.:
- 3,395
- Status:
- Active
- Beds:
- 5
- Lot size:
- 0.32 Acres
- Baths:
- 4.00
- MLS#:
- 2398906
- Subdivision:
- Sundance Ridge- Red Fox Run
ADDITIONAL INFORMATION
“Special offer! Builder rate buydown to 4.875% (6.285% APR) Limited time. See agent for details and qualification requirements." This is a speculative home and is at PAINT stage, approx. 75 days to completion. NO SITE COSTS OR ESCALATION CLAUSES HERE! Stunning "New Haven" 1.5 Story on corner of eye-brow cul-de-sac. Daylight pkg. offer natural light for future finish! Soaring 2 story Grt. Rm. with floor to ceiling stone fireplace wrap. Hdwds grace the Grt. Rm, Kitch., Hearth, Brkfst Nook, Entry, Mudroom & Pantry. Granite or quartz at kitchen, buyers choice at this stage. Significant allowances for decor items already included in pricing. Main level living with fabulous Owners Suite, Bath features dual shower heads and free-standing soaker tub, oversized walk-in closet a bonus! Tile flooring adorns all bathrooms and laundry! PICTURES SHOWN ARE OF MODEL HOME. PICTURES WILL INCLUDE OPTIONAL ITEMS NOT INCLUDED IN LISTED PROPERTY. TAXES ARE ESTIMATED. Sundance Ridge’s multi-million-dollar amenities center, dubbed “The Village,” will include a spacious, welcoming clubhouse and two swimming pools. Additional amenities will include a state-of-the-art indoor gymnasium, pickle ball courts, bocce ball court, playground, and community garden. Nature trails serve as a wonderful way to connect all three neighborhoods within the larger community. CLUBHOUSE W/ FITNESS CENTER AND FIRST POOL NOW OPEN!!
- Type:
- Single Family
- Sq.Ft.:
- 2,966
- Status:
- Active
- Beds:
- 4
- Lot size:
- 0.29 Acres
- Year built:
- 2023
- Baths:
- 4.00
- MLS#:
- 2396559
- Subdivision:
- Mission Ranch
ADDITIONAL INFORMATION
THE KINGSTON 1.5 STORY PLAN BY RODROCK HOMES. . .Interior is painted and Ready for Final Finishes! A dynamic floor plan that beautifully captures the spirit of modern family living, the all-encompassing Kingston features a great room with 13-foot ceilings that opens onto a well-appointed kitchen with plenty of countertop space for prep work with a large island and perimeter counters, plus an abundance of custom cabinets for storage and a walk-in pantry and dining area. The main-level master is equipped for the ultimate in relaxation with a spa-inspired master bath; a laundry room to help simplify life is located off the his-and-her walk-in closet. Flex space on the main level can be utilized as a home office, bedroom or kids’ playroom. The second level is dedicated to three bedrooms and a large room to accommodate a second living room or a loft area for kids to do homework or study, play video games and entertain friends. Still time to make remaining selections.
$1,089,756
17220 Nieman Road Overland Park, KS 66221
- Type:
- Single Family
- Sq.Ft.:
- 4,261
- Status:
- Active
- Beds:
- 4
- Lot size:
- 0.31 Acres
- Baths:
- 5.00
- MLS#:
- 2396202
- Subdivision:
- Terrybrook Farms
ADDITIONAL INFORMATION
Special Financing for qualified buyers! ask agent for details! 1.5 Story, the Cheyenne by Rodrock Homes lot #344. Currently at paint stage. Make your selections and this home can be yours in 75-90 days! This Stunning 1.5 story plan offers the perfect spaces for everyone in the family. A Private office with coffered ceiling is tucked up front off of the entry way. The Great room features a 2 story fireplace with unique finishes that show off tall windows throughout main floor. Great natural light comes in from the large covered lanai that has 3 access points. The main level primary suite includes an extra-large bathroom and closet. Cozy up to the hearth in the combined hearth and dining area. Gourmet kitchen also includes a 2nd kitchen. Upstairs features a nice loft with great access to 3 bedrooms; each with their own bath. There is extensive space in the lower level if you would like to expand the home and it can be customized to fit your needs. Amenities include zero entry pool with water slide and waterfall, Clubhouse, Fitness Room, Sport Court, Playground, and Walking Trail. Taxes and sq footage are approximate. Photos are of previous model home.
- Type:
- Single Family
- Sq.Ft.:
- 3,395
- Status:
- Active
- Beds:
- 5
- Lot size:
- 0.3 Acres
- Baths:
- 4.00
- MLS#:
- 2393629
- Subdivision:
- Sundance Ridge- Red Fox Run
ADDITIONAL INFORMATION
“Special offer! Builder rate buydown to 4.875% (6.285% APR) Limited time. See agent for details and qualification requirements. ”This is a speculative home and is at PAINT stage, approx. 75 days from completion. AWARD WINNING "New Haven"! 4 sided stucco w/stone accents. 2 Sty Grt. Rm. w/floor-ceiling FP accent! Center isle kitch, brkfst nook & separate hearth room w/cozy 2nd FP, ideal 4 relaxing evening. Upgrade pkg = hdwds in Grt. Rm., plumbing, stair carpet, painted kit. cab's. tile, carpet and granite upgrades sure to create STUNNING look!Upper level loft provides get-away for studies/gaming. Amenities pool and Clubhouse OPEN! Elevations, Floor Plan Renderings, Options & Finishes may differ from actual listing. Photos are of model home. Sundance Ridge’s multi-million-dollar amenities center, dubbed “The Village,” will include a spacious, welcoming clubhouse and two swimming pools. Additional amenities will include a state-of-the-art indoor gymnasium, pickle ball courts, bocce ball court, playground, and community garden. Nature trails serve as a wonderful way to connect all three neighborhoods within the larger community. CLUBHOUSE W/ FITNESS CENTER AND FIRST POOL NOW OPEN!!
- Type:
- Single Family
- Sq.Ft.:
- 2,837
- Status:
- Active
- Beds:
- 4
- Lot size:
- 0.26 Acres
- Year built:
- 2022
- Baths:
- 4.00
- MLS#:
- 2393367
- Subdivision:
- Sundance Ridge- Archers Landing
ADDITIONAL INFORMATION
"Special offer! Builder rate buydown to 4.875% (6.285% APR) Limited time. Ask agents for details and qualification requirements." This home is at finishing stage, so 30-45 days out. The Irving by Rodrock Homes of Johnson County. The main level of the Irving floor plan showcases an efficient L-shaped kitchen, cozy great room with gas fireplace and optional built-in bookshelves, and a front office for those who work from home. A covered porch, large pantry and rear foyer with half bath are other perks of the plan. The upper level houses the relaxing master suite; laundry room, with access from the master’s walk-in closet and main hallway; three more bedrooms and two baths. Sundance Ridge’s multi-million-dollar amenities center, dubbed “The Village,” will include a spacious, welcoming clubhouse and two swimming pools. Additional amenities will include a state-of-the-art indoor gymnasium, pickle ball courts, bocce ball court, playground, and community garden. Nature trails serve as a wonderful way to connect all three neighborhoods within the larger community. CLUBHOUSE W/ FITNESS CENTER AND FIRST POOL NOW OPEN!!
- Type:
- Single Family
- Sq.Ft.:
- 2,966
- Status:
- Active
- Beds:
- 4
- Lot size:
- 0.22 Acres
- Baths:
- 4.00
- MLS#:
- 2387098
- Subdivision:
- Sundance Ridge- Archers Landing
ADDITIONAL INFORMATION
"Special offer! Builder rate buydown to 4.875% (6.285% APR) Limited time. Ask agents for details and qualification requirements." This speculative home is currently at PAINT STAGE, approx. 75 days from completion. Stunning AWARD WINNING 1.5 story backing to future BLUE VALLEY elementary school. Includes features sought after, wood end caps, iron spindles, vaulted ceilings, see thru FP to covered patio area, center isle kitchen layout with shimmering, painted cab's. Main level feat. Owners Suite w/oversized closet and walk-in shower w/dual heads. Secluded office off main entry ideal for work/study from home. PICTURES SHOWN ARE OF FURNISHED MODEL THAT SHOWS OPT/UPGRADES NOT INCLUDED IN ACTUAL LISTING. Sundance Ridge’s multi-million-dollar amenities center, dubbed “The Village,” will include a spacious, welcoming clubhouse and two swimming pools. Additional amenities will include a state-of-the-art indoor gymnasium, pickle ball courts, bocce ball court, playground, and community garden. Nature trails serve as a wonderful way to connect all three neighborhoods within the larger community. CLUBHOUSE W/ FITNESS CENTER AND FIRST POOL NOW OPEN!!
$1,038,011
9305 W 168 Street Overland Park, KS 66085
- Type:
- Single Family
- Sq.Ft.:
- 3,055
- Status:
- Active
- Beds:
- 4
- Lot size:
- 0.27 Acres
- Baths:
- 5.00
- MLS#:
- 2379474
- Subdivision:
- Wilshire Hills
ADDITIONAL INFORMATION
FURNISHED MODEL! BUILDER IS OFFERING $30,000 OFF OF A BASEMENT FINISH! THIS STUNNING HOME IS COMPLETE AND MOVE IN READY! PICTURES ARE CURRENT AND OF THIS ACTUAL HOME! ROESER'S ROANOKE ON WALKOUT CUL DE SAC LOT WITH THREE LEVELS OF STUNNING TREED VIEWS! WILSHIRE HILLS IS ASHNER DEVELOPMENT'S NEWEST BLUE VALLEY NEIGHBORHOOD. BEAUTIFUL WINDING ENTRY LEADS TO SECLUDED, WOODED CUL DE SACS. AMENITIES WITH POOL, SLIDE, KIDS POOL, PLAY AREA AND PICKLEBALL COURT NOW READY TO ENJOY! ROESER'S ROANOKE 1.5 STORY IS LOCATED ON A CUL DE SAC WALKOUT LOT WITH COVERED DECK AND TREED VIEWS. 2 STORY GREAT ROOM OPENS TO KITCHEN AND DINING. MASTER SUITE, DEN AND LAUNDRY ON 1ST. SECOND FLOOR LOFT OVERLOOKS GREAT ROOM. 3 BEDROOMS/3 BATHS ON 2ND.
- Type:
- Single Family
- Sq.Ft.:
- 2,716
- Status:
- Active
- Beds:
- 5
- Lot size:
- 0.33 Acres
- Baths:
- 4.00
- MLS#:
- 2370986
- Subdivision:
- Wilshire Hills
ADDITIONAL INFORMATION
WILSHIRE HILLS IS ASHNER DEVELOPMENT'S NEWEST BLUE VALLEY NEIGHBORHOOD. BEAUTIFUL WINDING ENTRY LEADS TO SECLUDED, WOODED CUL DE SACS, AMENITIES: POOL, SLIDE, KIDS POOL, PLAY AREA AND PICKLEBALL COURT NOW READY TO ENJOY! WHEELER'S WATERFORD EX ON A LARGE CUL DE SAC LOT WITH COVERED PORCH. GREAT ROOM W/FIREPLACE, FORMAL DINING, KITCHEN WITH BREAKFAST ROOM, 5TH BEDROOM/DEN AND BATH ON FIRST. MASTER SUITE, 3 BEDROOMS/2 BATHS AND LAUNDRY ON SECOND.
- Type:
- Land
- Sq.Ft.:
- n/a
- Status:
- Active
- Beds:
- n/a
- Lot size:
- 1 Acres
- Baths:
- MLS#:
- 2197139
- Subdivision:
- Triple Creek Farm
ADDITIONAL INFORMATION
Lot 17 Triple Creek Farm. Hurry to be part of the newest Blue Valley acreage estate lot community, Triple Creek Farm, created by Quinn Real Estate Co. known for Wolf Valley and The Farm at Garnet Hill among other great high-end neighborhoods. There will only be an exclusive offering of 17 lots on Thirty-Eight acres surrounded by Thirteen gorgeous, heavily wooded acres, secluded private parkland running alongside where the Coffee Creek and Wolf Valley meet. It adjoins the new JoCo streamway parkland. This is actually the headwaters of the formation of the Little Blue River that begins here and flows all the way to Swope Park. To view photos of the property and 13 acres of unspoiled, heavily wooded private parkland with groomed walking and mountain biking trails.
- Type:
- Land
- Sq.Ft.:
- n/a
- Status:
- Active
- Beds:
- n/a
- Lot size:
- 1 Acres
- Baths:
- MLS#:
- 2197130
- Subdivision:
- Triple Creek Farm
ADDITIONAL INFORMATION
Lot 12 Triple Creek Farm. Hurry to be part of the newest Blue Valley acreage estate lot community, Triple Creek Farm, created by Quinn Real Estate Co. known for Wolf Valley and The Farm at Garnet Hill among other great high-end neighborhoods. There will only be an exclusive offering of 17 lots on Thirty-Eight acres surrounded by Thirteen gorgeous, heavily wooded acres, secluded private parkland running alongside where the Coffee Creek and Wolf Valley meet. It adjoins the new JoCo streamway parkland. This is actually the headwaters of the formation of the Little Blue River that begins here and flows all the way to Swope Park. To view photos of the property and 13 acres of unspoiled, heavily wooded private parkland with groomed walking and mountain biking trails.
- Type:
- Land
- Sq.Ft.:
- n/a
- Status:
- Active
- Beds:
- n/a
- Lot size:
- 1 Acres
- Baths:
- MLS#:
- 2197135
- Subdivision:
- Triple Creek Farm
ADDITIONAL INFORMATION
Lot 15 Triple Creek Farm. Hurry to be part of the newest Blue Valley acreage estate lot community, Triple Creek Farm, created by Quinn Real Estate Co. known for Wolf Valley and The Farm at Garnet Hill among other great high-end neighborhoods. There will only be an exclusive offering of 17 lots on Thirty-Eight acres surrounded by Thirteen gorgeous, heavily wooded acres, secluded private parkland running alongside where the Coffee Creek and Wolf Valley meet. It adjoins the new JoCo streamway parkland. This is actually the headwaters of the formation of the Little Blue River that begins here and flows all the way to Swope Park. To view photos of the property and 13 acres of unspoiled, heavily wooded private parkland with groomed walking and mountain biking trails.
$1,250,000
15265 Metcalf Avenue Overland Park, KS 66223
ADDITIONAL INFORMATION
PRIME DEVELOPMENT LOCATION FOR RETAIL, OR OFFICE. SEWERS ON SITE, BUT BUILDINGS NOT HOOKED UP. ROAD IS MAINTAINED BY OVERLAND PARK. 246' OF FRONTAGE ON METCALF. SELLER IS LICENSED KANSAS REAL ESTATE AGENT/BROKER ZONED CP-2-J HIGH TRAFFIC LOCATION. ISDEAL FOR INVESTORS, DEVELOPERS OR BUILDERS. MANY USES.
 |
| The information displayed on this page is confidential, proprietary, and copyrighted information of Heartland Multiple Listing Service, Inc. (Heartland MLS). Copyright 2024, Heartland Multiple Listing Service, Inc. Heartland MLS and this broker do not make any warranty or representation concerning the timeliness or accuracy of the information displayed herein. In consideration for the receipt of the information on this page, the recipient agrees to use the information solely for the private non-commercial purpose of identifying a property in which the recipient has a good faith interest in acquiring. The properties displayed on this website may not be all of the properties in the Heartland MLS database compilation, or all of the properties listed with other brokers participating in the Heartland MLS IDX program. Detailed information about the properties displayed on this website includes the name of the listing company. Heartland MLS Terms of Use |
Overland Park Real Estate
The median home value in Overland Park, KS is $413,800. This is higher than the county median home value of $368,700. The national median home value is $338,100. The average price of homes sold in Overland Park, KS is $413,800. Approximately 60.35% of Overland Park homes are owned, compared to 35.49% rented, while 4.17% are vacant. Overland Park real estate listings include condos, townhomes, and single family homes for sale. Commercial properties are also available. If you see a property you’re interested in, contact a Overland Park real estate agent to arrange a tour today!
Overland Park, Kansas has a population of 195,249. Overland Park is less family-centric than the surrounding county with 36.14% of the households containing married families with children. The county average for households married with children is 37.57%.
The median household income in Overland Park, Kansas is $92,769. The median household income for the surrounding county is $96,059 compared to the national median of $69,021. The median age of people living in Overland Park is 38.3 years.
Overland Park Weather
The average high temperature in July is 87.9 degrees, with an average low temperature in January of 20.3 degrees. The average rainfall is approximately 41.5 inches per year, with 14 inches of snow per year.
