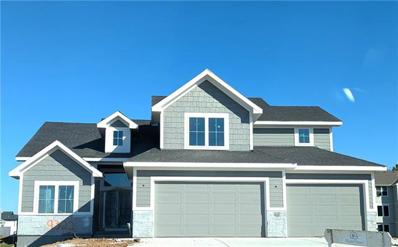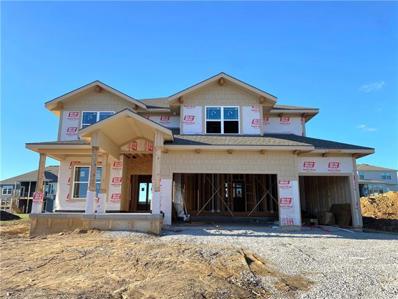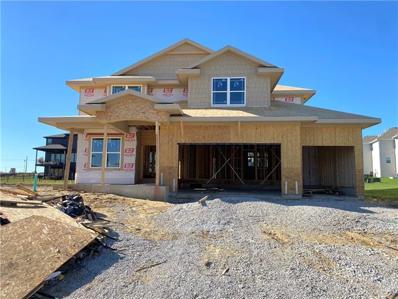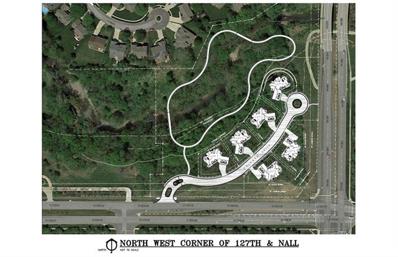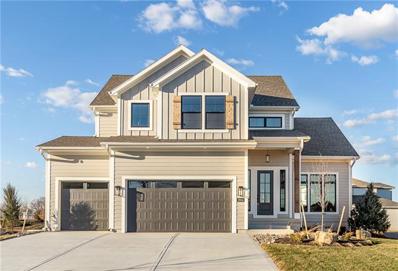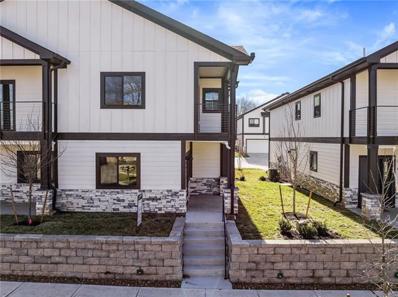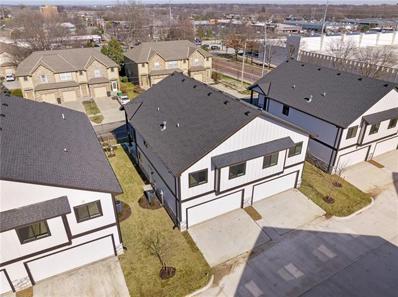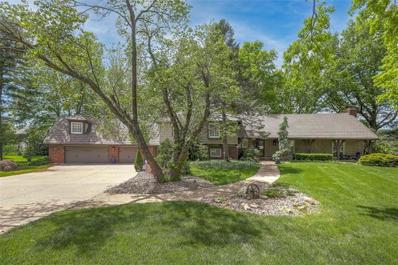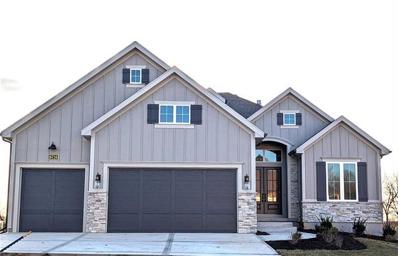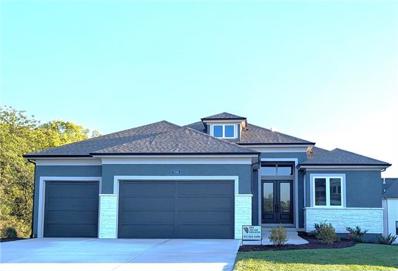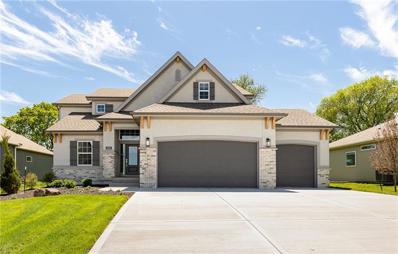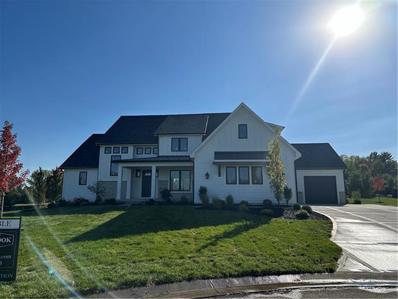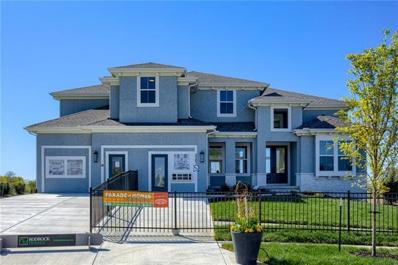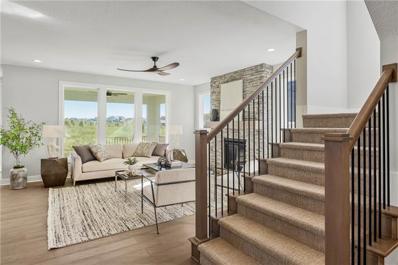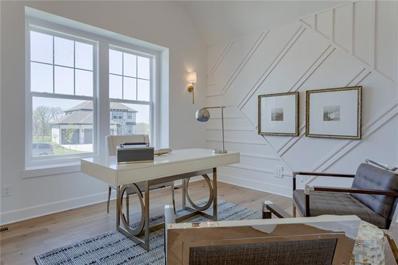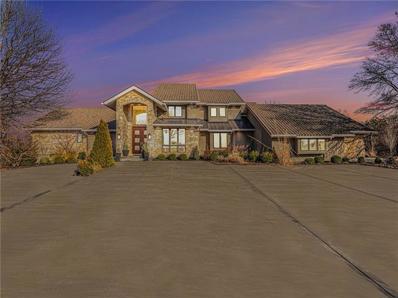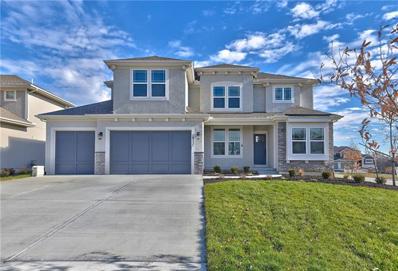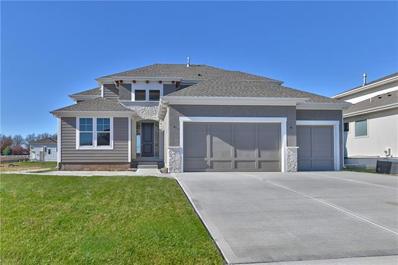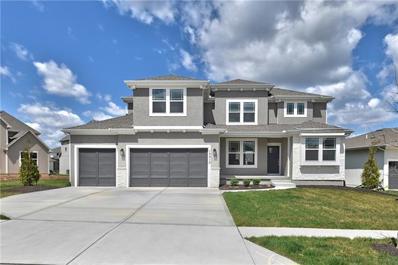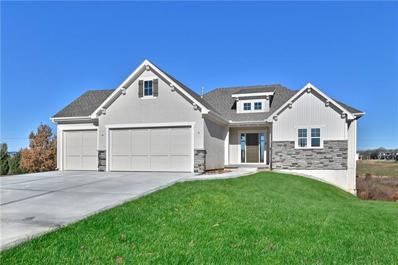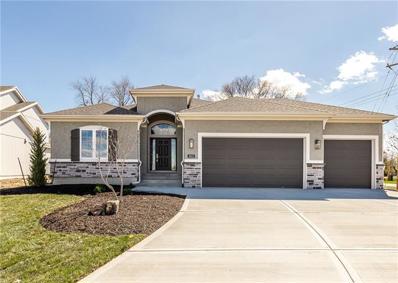Overland Park KS Homes for Rent
- Type:
- Single Family
- Sq.Ft.:
- 3,037
- Status:
- Active
- Beds:
- 4
- Lot size:
- 0.26 Acres
- Year built:
- 2024
- Baths:
- 4.00
- MLS#:
- 2473207
- Subdivision:
- Sundance Ridge- Archers Landing
ADDITIONAL INFORMATION
"Special offer! Builder rate buydown to 4.875%(6.285% APR) Limited time. Ask agents for details and qualification requirements. One of our more popular 1.5 Story plans, on a beautiful walkout home site, backing into heavily wooded green space! Currently, HOLDING AT CABINET STAGE. The El Dorado II defines modern living at its best, with thoughtful design elements including a sweeping staircase that creates a striking focal point, and a main level office or study. A master wing, with a large master bath, his-and-her walk-in closet and adjacent laundry room. The kitchen, equipped to handle weeknight dinners or weekend entertaining, and a great room opening to a covered deck, overlooking a plethora of mother nature. With this beautiful walkout lower level, one could have another level of easy living. Sundance Ridge's first phase of The Village, our multi million dollar amenities center, is now open. The clubhouse features a state of the art fitness facility for all residents to use, 24/7, and a large pool with rocked slide. Additional amenities will also include a rec center with full basketball court and volley ball. Picklball courts, bocce ball and miles of nature trails. come check us out! NOTE: PICTURES ARE OF THE FINISHED MODEL.
- Type:
- Single Family
- Sq.Ft.:
- 2,480
- Status:
- Active
- Beds:
- 4
- Lot size:
- 0.27 Acres
- Baths:
- 3.00
- MLS#:
- 2471975
- Subdivision:
- Wilshire Hills
ADDITIONAL INFORMATION
WHEELER'S NEWPORT 1.5 STORY ON LARGE CUL DE SAC LOT NOW READY FOR FLOORING AND SOON MOVE IN READY. WILSHIRE HILLS IS ASHNER DEVELOPMENT'S NEWEST BLUE VALLEY NEIGHBORHOOD. BEAUTIFUL WINDING ENTRY LEADS TO SECLUDED, WOODED CUL DE SACS. AMENITIES WITH POOL, SLIDE, KIDS POOL, PLAY AREA AND PICKLEBALL COURT NOW READY TO ENJOY! VAULTED GREAT ROOM IS OPEN TO KITCHEN, DINING. MASTER SUITE, BEDROOM/DEN, BATH AND LAUNDRY ON FIRST. SECOND FLOOR LOFT OVERLOOKS GREAT ROOM. 2 BEDROOMS/BATH ON SECOND.
- Type:
- Single Family
- Sq.Ft.:
- 2,826
- Status:
- Active
- Beds:
- 4
- Lot size:
- 0.25 Acres
- Year built:
- 2024
- Baths:
- 4.00
- MLS#:
- 2472462
- Subdivision:
- Wolf Run
ADDITIONAL INFORMATION
Welcome to the award winning Makenna plan by Gabriel Homes. This 4 bed 3.5 bath 2-story home boasts an open main level that homeowners continue to covet! Popular Cedar Creek exterior elevation! The front entry leads into the main living area, including a great room that’s showered in natural light. The room’s fireplace is flanked by built-ins, the perfect place to display books, art or other treasured possessions. From there, continue into the fully equipped kitchen with an oversized window over the kitchen sink that lets in plenty of light. Abundant upper and lower cabinets offer plenty of storage space for dishes, glassware and cookware. The kitchen also includes an angled pantry cleverly accessed through a set of wood-reveal doors. Contact soon to personalize this Makenna floor plan today! Prices, plans, options, specifications, subject to change without notice. Square footage and taxes are estimates. Construction images updated 11/10/24. Home is at mechanical stage as of 11/10/24. Finished photos are of a similar model. Anticipated close date Late February '25.
- Type:
- Single Family
- Sq.Ft.:
- 2,826
- Status:
- Active
- Beds:
- 4
- Lot size:
- 0.21 Acres
- Year built:
- 2024
- Baths:
- 4.00
- MLS#:
- 2472460
- Subdivision:
- Wolf Run
ADDITIONAL INFORMATION
Welcome to the award winning Makenna plan by Gabriel Homes. This 4 bed 3.5 bath 2 story home boasts an open main level that homeowners continue to covet! Popular coastal exterior elevation. The front entry leads into the main living area, including a great room that’s showered in natural light. The room’s fireplace is flanked by built-ins, the perfect place to display books, art or other treasured possessions. From there, continue into the fully equipped kitchen with an oversized window over the kitchen sink that lets in plenty of light. Abundant upper and lower cabinets offer plenty of storage space for dishes, glassware and cookware. The kitchen also includes an angled pantry cleverly accessed through a set of wood-reveal doors. Contact soon to personalize this Makenna floor plan today! Prices, plans, options, specifications, subject to change without notice. Square footage and taxes are estimates. Home is at rough in stage as of 10/21/2025. Anticipated close date late February of 2025.
$1,200,000
5500 W 127th Street Overland Park, KS 66209
- Type:
- Land
- Sq.Ft.:
- n/a
- Status:
- Active
- Beds:
- n/a
- Lot size:
- 8.5 Acres
- Baths:
- MLS#:
- 2471490
- Subdivision:
- Other
ADDITIONAL INFORMATION
Imagine what can be done with this prime lot of land in the heart of Overland Park! Over 8 acres of land can be developed as estate homes or a villa community. The North stretch of land boasts a graceful creek at the border to add charm to the property. Please direct all inquiries to 2nd Listing Agent Sara Tumminia.
- Type:
- Single Family
- Sq.Ft.:
- 4,216
- Status:
- Active
- Beds:
- 6
- Lot size:
- 0.24 Acres
- Year built:
- 2024
- Baths:
- 5.00
- MLS#:
- 2469618
- Subdivision:
- Southern Meadows
ADDITIONAL INFORMATION
MODEL HOME - NOT FOR SALE. The Glenwood home design by Inspired Homes boasts so many incredible features. Sits on lot 6 in Southern Meadows. From the moment you enter the home into a true foyer space overseeing the great room and kitchen area. Great room has stone fireplace, hard wood floors and elegant trim details. Kitchen is a true chefs delight with plenty of cabinets and countertop space, full bar or coffee station and walk in pantry. The nook area is large enough to seat the family at those holiday gatherings. Private entrance from garage to drop zone area removed from the rest of the home - no mess to see here! Upstairs features a primary that has great features in the private bath - over sized shower and luxury features. All bedrooms are great sized and you have a bonus finished lower level with perfect room for guests!
- Type:
- Townhouse
- Sq.Ft.:
- 1,638
- Status:
- Active
- Beds:
- 3
- Lot size:
- 0.03 Acres
- Year built:
- 2023
- Baths:
- 3.00
- MLS#:
- 2469409
- Subdivision:
- Merit Homes
ADDITIONAL INFORMATION
The Juniper 2 Story by Merit Homes. Come explore Overland Park’s newest townhome community offering high quality new construction in the heart of Overland Park. This delightful 2 story townhome features 3 bedrooms, 2.1 baths, modern touches and filled with high-end finishes. Open main level with living area, kitchen featuring quartz countertops, stainless appliance package and dining area. Upstairs, 3 bedrooms, 2 baths & a loft area. Primary Suite features en-suite bath with tiled shower, walk in closet and balcony access. Good sized secondary bedrooms. Loft area provides extra flex space for additional rec room or office area. Refrigerator, washing machine and dryer are included. 2 car garage with EV charging. Monthly HOA includes mowing, irrigation of greenspace, snow removal over 2 inches, trash, water and sewer - buyer only pays electric!!! Perfect location at 88th & Farley, minutes from Old OP, close to shopping, dining and easy highway access. **This townhome is at finish stage & can be available for a quick closing** Pictures are of a similar model. Merit Homes offers 3 different floorplans: The Juniper (2 story, 1,638 sq ft), The Ashford (2 story, 1,655 sq ft) & the Evergreen (1.5 story, 2,150 sq ft).
- Type:
- Townhouse
- Sq.Ft.:
- 1,638
- Status:
- Active
- Beds:
- 3
- Lot size:
- 0.03 Acres
- Year built:
- 2023
- Baths:
- 3.00
- MLS#:
- 2469404
- Subdivision:
- Merit Homes
ADDITIONAL INFORMATION
The Juniper 2 Story by Merit Homes. Come explore Overland Park’s newest townhome community offering high quality new construction in the heart of Overland Park. This delightful 2 story townhome features 3 bedrooms, 2.1 baths, modern touches and filled with high-end finishes. Open main level with living area, kitchen featuring quartz countertops, stainless appliance package and dining area. Upstairs, 3 bedrooms, 2 baths & a loft area. Primary Suite features en-suite bath with tiled shower, walk in closet and balcony access. Good sized secondary bedrooms. Loft area provides extra flex space for additional rec room or office area. Refrigerator, washing machine and dryer are included. 2 car garage with EV charging. Monthly HOA includes mowing, irrigation of greenspace, snow removal over 2 inches, trash, water and sewer - buyer only pays electric!!! Perfect location at 88th & Farley, minutes from Old OP, close to shopping, dining and easy highway access. **This townhome is at finish stage & can be available for a quick closing** Pictures are of a similar model. Merit Homes offers 3 different floorplans: The Juniper (2 story, 1,638 sq ft), The Ashford (2 story, 1,655 sq ft) & the Evergreen (1.5 story, 2,150 sq ft).
- Type:
- Single Family
- Sq.Ft.:
- 5,032
- Status:
- Active
- Beds:
- 4
- Lot size:
- 0.75 Acres
- Year built:
- 1972
- Baths:
- 5.00
- MLS#:
- 2468787
- Subdivision:
- Colton Lake Estates
ADDITIONAL INFORMATION
Must see unbelievable, warm and inviting home. Original farmstead to the area, on a lot with mature trees. Walk into a handcrafted entry that opens into the Massive Great Room with brick fireplace wall and a porch overlooking the back yard. Custom cabinetry is featured throughout the home with hardwoods and tile floors, and 3 additional fireplaces. This home is a gorgeous, one of a kind jewel! High end appliances, two sinks, fridge drawers, and a massive island in the kitchen. Two private offices, private master suite with fireplace, tub, private back staircase, and 2 walk-ins. Beautiful brick patio with landscaping, in ground sprinkler, and spacious front and back yards. Great school district including Timbercreek Elementary. You will not find another home in this area with as much personality and comfort!
- Type:
- Single Family
- Sq.Ft.:
- 3,260
- Status:
- Active
- Beds:
- 4
- Lot size:
- 0.29 Acres
- Baths:
- 4.00
- MLS#:
- 2468858
- Subdivision:
- Wilshire Hills
ADDITIONAL INFORMATION
FURNISHED MODEL! JULIAN'S FLEETWOOD REVERSE NOW ON WALKOUT LOT, COMPLETE & MOVE IN READY! GREAT ROOM IS OPEN TO DINING, KITCHEN. MASTER SUITE, SECOND BEDROOM/DEN, BATH AND LAUNDRY ON 1ST. LOWER LEVEL FAMILY ROOM WITH BAR, TWO BEDROOMS AND 1.5 BATHS. WILSHIRE HILLS IS ASHNER DEVELOPMENT'S NEWEST BLUE VALLEY NEIGHBORHOOD. BEAUTIFUL WINDING ENTRY LEADS TO SECLUDED, WOODED CUL DE SACS. AMENITIES WITH POOL, SLIDE, KIDS POOL, PLAY AREA AND PICKEBALL COURT NOW READY TO ENJOY!
- Type:
- Single Family
- Sq.Ft.:
- 3,260
- Status:
- Active
- Beds:
- 4
- Lot size:
- 0.25 Acres
- Baths:
- 4.00
- MLS#:
- 2468854
- Subdivision:
- Wilshire Hills
ADDITIONAL INFORMATION
MOVE IN READY! NOW FURNISHED. JULIAN'S FLEETWOOD VILLA REVERSE ON PRIVATE CUL DE SAC SIDING TO TREES IS COMPLETE AND MOVE IN READY. WALKOUT WITH COVERED DECK AND PATIO. OPEN GREAT ROOM, DINING AND KITCHEN, MASTER SUITE, 2ND BEDROOM/DEN AND BATH, LAUNDRY ON 1ST. LOWER LEVEL FAMILY ROOM, BAR, TWO BEDROOMS, 1.5 BATHS. WILSHIRE HILLS IS ASHNER DEVELOPMENT'S NEWEST BLUE VALLEY NEIGHBORHOOD. BEAUTIFUL WINDING ENTRY LEADS TO SECLUDED, WOODED CUL DE SACS. AMENITIES WITH POOL, SLIDE, KIDS POOL, PLAY AREA AND PICKLEBALL COURT NOW READY TO ENJOY! UPGRADED DECOR THROUGHOUT.
- Type:
- Single Family
- Sq.Ft.:
- 3,110
- Status:
- Active
- Beds:
- 4
- Lot size:
- 0.26 Acres
- Year built:
- 2024
- Baths:
- 4.00
- MLS#:
- 2468823
- Subdivision:
- Southern Meadows
ADDITIONAL INFORMATION
MOVE IN READY! The Stratoga II by SAB homes is a beautiful and spacious story 1/2 on lot 10 in Southern Meadows. This home boasts a dining room upon entry which could be used as home office/flex space. Great room has lots of windows for natural light overlooking a covered patio. Private primary suite with free standing soaker tub, oversized shower and expansive closet. Custom kitchen cabinetry with large center island - a chefs delight! Hidden stair case makes for an ultra cool and unique award wining design. Upstairs has great loft space - perfect for kids play area, work area or family hangout that features a fantastic game/linen closet. All bedrooms on second floor feature tall ceilings and direct access to bathrooms with walk in closets. No need to finish basement with this bonus space but don't worry. Home comes with massive basement that is plumbed for future bath. Community amenities include a pool, pickleball court/sport court, clubhouse, trails and more! Home is complete and ready for move in.
- Type:
- Single Family
- Sq.Ft.:
- 4,012
- Status:
- Active
- Beds:
- 5
- Lot size:
- 0.51 Acres
- Year built:
- 2023
- Baths:
- 5.00
- MLS#:
- 2467435
- Subdivision:
- Terrybrook Farms
ADDITIONAL INFORMATION
Welcome Home to lot 173 in the Estates of Terrybrook Farms. Doyle Construction has crafted another beautiful home, The Ellswood, with 5 bedrooms and 5 bathrooms, very similar to the Parade of Homes Award Winner. Nestled within the final phases of the Estates of Terrybrook Farms, this home checks all the boxes. Great curb appeal as well as an awesome location. Abundant windows are strategically placed to filter in lots of light. Warm yourself by the 2 story fireplace and wander to the covered deck for fresh air. This home features a formal dining as well as room for additional seating in the sunlight filled breakfast room. This kitchen is bound to be the true hub of the home. You can still make many selections to call this home your own! From tile, carpet, lighting all needs to be selected soon so don't let time get away from you. Home is in its final stages of completion. Be in by years end!!. Please contact the listing agent at your earliest opportunity.
- Type:
- Single Family
- Sq.Ft.:
- 3,602
- Status:
- Active
- Beds:
- 5
- Lot size:
- 0.27 Acres
- Baths:
- 5.00
- MLS#:
- 2467209
- Subdivision:
- Sundance Ridge- Red Fox Run
ADDITIONAL INFORMATION
“Special offer! Builder rate buydown to 4.875% (6.285% APR) Limited time. See agent for details and qualification requirements." Paint Stage Complete! Buyer still chooses countertops, tiles, flooring, appliances, lighting, etc., CHANCE TO MAKE IT THEIR OWN! Award Winning and Distinctive Design, the Rawlings II was the 1st Place Winner in the 2023 Fall Parade of Homes. From the Moment You Walk to the Front Door, You Know This House is Special. The Soaring Living Room Ceiling with Tons of Natural Light Invites You into the Grand, Open Floorplan. The Kitchen is Indeed the Hub of the Home with the Oversized Kitchen Island, Light Infused Breakfast Nook, Generous Counter Space, and a Large Walk-In Pantry for the Extra Fridge, Extra Storage, and All Those Extra Snacks! The Main Living Level also has a Spacious Formal Dining Room and a Study Just off the Gracious Foyer. There is Also a Bedroom with an En Suite Full Bath on the Main Living Level. The Sleeping Level is as Functional as it is Beautiful with a Hallway Laundry Room, Great Bedroom Sizes, and a Primary Suite that is an Oasis and the Perfect Retreat. Sundance Ridge's Multi-Million Dollar Amenities Center Will Include Our Clubhouse, Workout Facility, and Two Swimming Pools. Additional Amenities will/do Include: a State-of-the-Art Indoor Gymnasium, Pickleball/Tennis Courts, a Bocce Ball Court, a Playground, and over 4 Miles of Nature trails with Inviting Pocket Parks Punctuating the Paths. PICTURES SHOWN ARE OF BUILDER MODEL HOME AND WILL INCLUDE OPTIONS/UPGRADES NOT AVAILABLE IN PROPERTY LISTED. PLEASE SEE COMMUNITY MANAGER FOR DETAILS.
- Type:
- Single Family
- Sq.Ft.:
- 2,551
- Status:
- Active
- Beds:
- 4
- Lot size:
- 0.23 Acres
- Year built:
- 2023
- Baths:
- 4.00
- MLS#:
- 2466633
- Subdivision:
- Sundance Ridge- Archers Landing
ADDITIONAL INFORMATION
"Special offer! Builder rate buydown to 4.875% (6.285% APR) Limited time. Ask agents for details and qualification requirements." This home is just finishing, so 30 CLOSE! The Durham plan. Details like a two-story entry, welcoming great room, kitchen outfitted with a large island, spacious walk-in pantry and a mudroom area off the garage with built-ins make the Durham a family-friendly design that goes beyond the expected. Sundance Ridge’s multi-million-dollar amenities center, dubbed “The Village,” will include a spacious, welcoming clubhouse and two swimming pools. Additional amenities will include a state-of-the-art indoor gymnasium, pickle ball courts, bocce ball court, playground, and community garden. Nature trails serve as a wonderful way to connect all three neighborhoods within the larger community. CLUBHOUSE W/ FITNESS CENTER AND FIRST POOL NOW OPEN!! PICTURES SHOWN ARE OF ACTUAL PROPERTY LISTED, Beautiful, isn't it?
- Type:
- Single Family
- Sq.Ft.:
- 2,966
- Status:
- Active
- Beds:
- 4
- Lot size:
- 0.22 Acres
- Year built:
- 2023
- Baths:
- 4.00
- MLS#:
- 2466637
- Subdivision:
- Sundance Ridge- Archers Landing
ADDITIONAL INFORMATION
"Special offer! Builder rate buydown to 4.875%(6.285% APR) Limited time. Ask agents for details and qualification requirements. This speculative home is currently holding at trim stage and is 90 days out. Stunning AWARD WINNING 1.5 story backing to future BLUE VALLEY elementary school. Includes features sought after, wood end caps, iron spindles, vaulted ceilings, see thru FP to covered patio area, center isle kitchen layout with shimmering, painted cab's. Main level feat. Owners Suite w/oversized closet and walk-in shower w/dual heads. Secluded office off main entry ideal for work/study from home. PICTURES SHOWN ARE OF FURNISHED MODEL THAT SHOWS OPT/UPGRADES NOT INCLUDED IN ACTUAL LISTING. See Community Manager for details. Sundance Ridge’s multi-million-dollar amenities center, dubbed “The Village,” will include a spacious, welcoming clubhouse and two swimming pools. Additional amenities will include a state-of-the-art indoor gymnasium, pickle ball courts, bocce ball court, playground, and community garden. Nature trails serve as a wonderful way to connect all three neighborhoods within the larger community. CLUBHOUSE W/ FITNESS CENTER AND FIRST POOL NOW OPEN!!
$2,995,000
15525 Switzer Road Overland Park, KS 66221
- Type:
- Single Family
- Sq.Ft.:
- 10,212
- Status:
- Active
- Beds:
- 9
- Lot size:
- 3.89 Acres
- Year built:
- 1988
- Baths:
- 9.00
- MLS#:
- 2466791
- Subdivision:
- Pleasant Valley Farms
ADDITIONAL INFORMATION
Exquisite property completely remodeled top to bottom in 2017 including all new plumbing and electrical! Resort style living at its finest with this OUTSTANDING 9 bed/9 bath private estate that includes 3.89 tree lined acres, a saltwater pool with telescopic enclosure, tennis court, outdoor kitchen, firepits, and mother in law's quarters! This beautiful property can be an entertainer's dream, or a family's private sanctuary. Breathtaking entryway includes stunning views throughout the open first floor with an abundance of natural light and 19 foot ceilings. Seller's remodeled home with the intention of staying forever......no detail was left untouched. Exquisite yet functional, quality design throughout with craftsmanship that includes new electrical and plumbing of the entire home. Mainfloor includes 2 bedrooms and 2 laundrys, 2 large dining areas and sitting areas with beautiful full views of the back acreage, office space, and a kitchen that is the perfect centerpiece with elegant finishes, wolf appliances, oversized island and a ton of storage. All closets and pantry throughout the home have generous and well organized space. Mother's in law's suite (full kitchen), can easily be converted back into garage space to include 7 spaces, or stay a separate and private space for guests, or a family member who needs extra support. Lower walkout level includes 3 bedrooms, workout space, living area and full kitchen......perfect recreational space. Upper level includes two bedrooms and large sitting/study/office area. This exquisite estate is one of a kind and located in the coveted and #1 school district, Blue Valley!
- Type:
- Single Family
- Sq.Ft.:
- 2,837
- Status:
- Active
- Beds:
- 4
- Lot size:
- 0.22 Acres
- Year built:
- 2022
- Baths:
- 4.00
- MLS#:
- 2466269
- Subdivision:
- Riverstone Valley
ADDITIONAL INFORMATION
The Irving 2 story Model Home, by Rodrock Homes, is an award winning 2 story plan on lot 8. Home features a spacious kitchen with large walk-in pantry. Great eat-in kitchen that opens up to a covered patio. Lovely formal dining room and home office. You will love the luxurious owners suite. Secondary bedrooms are all spacious as well. Award winning Blue Valley schools are all close by! Home is currently being used as the community model home office and NOT FOR SALE at this time.
- Type:
- Single Family
- Sq.Ft.:
- 2,650
- Status:
- Active
- Beds:
- 4
- Lot size:
- 0.25 Acres
- Year built:
- 2024
- Baths:
- 4.00
- MLS#:
- 2464190
- Subdivision:
- Southern Meadows
ADDITIONAL INFORMATION
SAB Construction presents the Redbud II on lot 4 in Southern Meadows. New and improved this floor plan has wonderful features around every turn. This home will be one of the model homes with well appointed features and elegant design choices. Main level has enormous island in kitchen with ample cabinets - making the kitchen a perfect gathering space when entertaining. Don't let the three car bay deceive you as its a four car tandem. Perfect for that extra long truck, kids toys or a workshop. Primary bedroom offers an expansive closet, spa oasis in bathroom with separate shower and tub and high end finishes throughout. All bedrooms have great wall space for furniture, jack and jill bathroom and much more! Home sits on a fantastc lot! Come tour today. MODEL HOME NOT FOR SALE
- Type:
- Single Family
- Sq.Ft.:
- 2,966
- Status:
- Active
- Beds:
- 4
- Lot size:
- 0.22 Acres
- Baths:
- 4.00
- MLS#:
- 2463683
- Subdivision:
- Riverstone Valley
ADDITIONAL INFORMATION
Special offer! Builder rate buydown to 4.875% (6.285% APR) Limited time. See agent for details. Must close by December 5th! Stunning award winning Kingston Plan, by Rodrock Homes, is nearing completion on lot 9! This is a very open plan that is great for entertaining and family living. Vaulted ceiling in great room features a see thru fireplace to the patio. Secluded office off of the front hallway. Beautiful Chef's kitchen with huge island. First floor Owner's suite features an amazing bathroom and oversized closets. This home is at the trim stage and can be completed with your final touches in approximately 60 days. Award winning Blue Valley Schools are close to home!
- Type:
- Single Family
- Sq.Ft.:
- 2,837
- Status:
- Active
- Beds:
- 4
- Lot size:
- 0.24 Acres
- Baths:
- 4.00
- MLS#:
- 2463685
- Subdivision:
- Riverstone Valley
ADDITIONAL INFORMATION
The Irving by Rodrock Homes is a stunning 2 story plan loaded with extras. Impressive 2 story entry, office with French door and transom, formal dining room with vaulted ceiling and hardwoods. Great room features a beautiful fireplace and hardwoods. Gourmet kitchen with large island, huge pantry, dining area that opens to covered deck. Mud room off garage with bench seating, upper and lower cabinetry. Impressive Owners Suite with vaulted ceilings, luxurious bath offers a large tub, shower and beautiful double vanity. Huge walk-in closet opens to laundry room. Secondary bedrooms are spacious and each have access to bathrooms. Beautiful landscaping. Award winning Blue Valley Schools close to home. This home is complete and move-in ready!
- Type:
- Single Family
- Sq.Ft.:
- 2,966
- Status:
- Active
- Beds:
- 4
- Lot size:
- 0.23 Acres
- Baths:
- 4.00
- MLS#:
- 2463682
- Subdivision:
- Riverstone Valley
ADDITIONAL INFORMATION
Special offer! Builder rate buydown to 4.875% (6.285% APR) Limited time. See agent for details. Must close by December 5th! The Sonoma Reverse by Rodrock Homes on lot 16 features 2 bedrooms on the main floor and 2 in the lower level. Home sits beautifully at the end of the culdesac. The living room is centrally located featuring a vaulted ceiling with large windows and fireplace. The kitchen is loaded with cabinets and a large island for entertaining. Dining area has easy access to the covered deck. Spacious owners suite with beautiful bath and large walk-in closet that adjoins the laundry room. Award winning Blue Valley Schools are close to home! Make it yours!
- Type:
- Single Family
- Sq.Ft.:
- 2,966
- Status:
- Active
- Beds:
- 4
- Lot size:
- 0.28 Acres
- Baths:
- 4.00
- MLS#:
- 2463678
- Subdivision:
- Riverstone Valley
ADDITIONAL INFORMATION
Special offer! Builder rate buydown to 4.875% (6.285% APR) Limited time. See agent for details. Must close by December 5th! The Kingston 1.5 Story plan by Rodrock Homes is MOVE IN READY. Beautiful, open plan that is great for entertaining and family living. Vaulted ceiling in great room with a see thru fireplace to the patio for outdoor fun. Chef's kitchen features a spacious island. Owner's suite has oversized closets and an wonderful bath. Award winning Blue Valley Schools are close to home!
- Type:
- Single Family
- Sq.Ft.:
- 3,037
- Status:
- Active
- Beds:
- 4
- Lot size:
- 0.22 Acres
- Baths:
- 4.00
- MLS#:
- 2463676
- Subdivision:
- Riverstone Valley
ADDITIONAL INFORMATION
Special offer! Builder rate buydown to 4.875% (6.285% APR) Limited time. See agent for details. Must close by December 5th! The El Dorado II is a beautiful 1-1/2 story plan built on lot 32 by Rodrock Homes. Make it yours in approximately 60 days from your design selections. Modern living at it's best with thoughtful design elements including a sweeping staircase that creates a striking focal point and a main level home office/study. The Primary Suite is spacious with a beautiful bath....laundry is conveniently located next to the large master closet. Great room opens to a wonderful dining area and walk out to your covered deck for outdoor living. The kitchen is perfect for entertaining groups of all size. Enjoy the bonus/loft on the second floor that is centrally located to the 3 bedrooms. Award winning Blue Valley Schools are close to home!
- Type:
- Single Family
- Sq.Ft.:
- 3,050
- Status:
- Active
- Beds:
- 4
- Lot size:
- 0.29 Acres
- Year built:
- 2024
- Baths:
- 4.00
- MLS#:
- 2463502
- Subdivision:
- Southern Meadows
ADDITIONAL INFORMATION
Southern Meadows - Johnson Counties newest community now offers the RIVIERA home design by SAB Construction. Elevation "B" stucco front sits on lot 9 in this spectacular neighborhood. Home is MOVE IN READY and featuers award winning layout! The Riviera has the primary bedroom plus either a guest bedroom, second bedroom or office on the main level - perfect for the "at home" worker. Master closet is oversized and is certain to impress! Tall ceilings as you enter the home and tons of natural lighting. Kitchen features oversized island, walk in pantry and custom cabinetry. Access to low maintenance covered deck from breakfast room and primary bedroom. Enjoy the peaceful views. Lower level has a terrific family room with large windows, two bedrooms that share a bath - and a half bath for guests. Plenty of storage space, quiet cul de sac lot, and level yard. This home has everything you could want and more! Come view it today.
 |
| The information displayed on this page is confidential, proprietary, and copyrighted information of Heartland Multiple Listing Service, Inc. (Heartland MLS). Copyright 2024, Heartland Multiple Listing Service, Inc. Heartland MLS and this broker do not make any warranty or representation concerning the timeliness or accuracy of the information displayed herein. In consideration for the receipt of the information on this page, the recipient agrees to use the information solely for the private non-commercial purpose of identifying a property in which the recipient has a good faith interest in acquiring. The properties displayed on this website may not be all of the properties in the Heartland MLS database compilation, or all of the properties listed with other brokers participating in the Heartland MLS IDX program. Detailed information about the properties displayed on this website includes the name of the listing company. Heartland MLS Terms of Use |
Overland Park Real Estate
The median home value in Overland Park, KS is $413,800. This is higher than the county median home value of $368,700. The national median home value is $338,100. The average price of homes sold in Overland Park, KS is $413,800. Approximately 60.35% of Overland Park homes are owned, compared to 35.49% rented, while 4.17% are vacant. Overland Park real estate listings include condos, townhomes, and single family homes for sale. Commercial properties are also available. If you see a property you’re interested in, contact a Overland Park real estate agent to arrange a tour today!
Overland Park, Kansas has a population of 195,249. Overland Park is less family-centric than the surrounding county with 36.14% of the households containing married families with children. The county average for households married with children is 37.57%.
The median household income in Overland Park, Kansas is $92,769. The median household income for the surrounding county is $96,059 compared to the national median of $69,021. The median age of people living in Overland Park is 38.3 years.
Overland Park Weather
The average high temperature in July is 87.9 degrees, with an average low temperature in January of 20.3 degrees. The average rainfall is approximately 41.5 inches per year, with 14 inches of snow per year.

