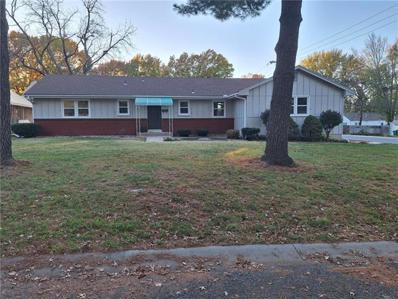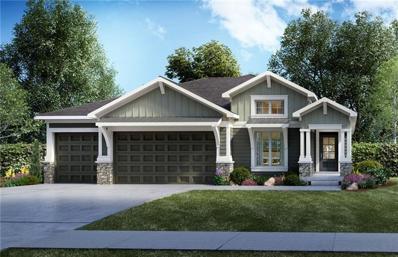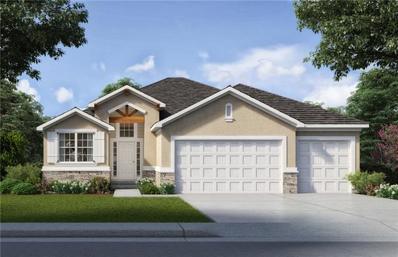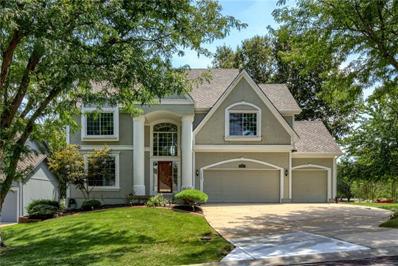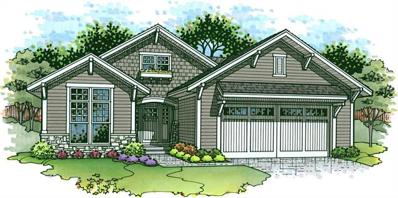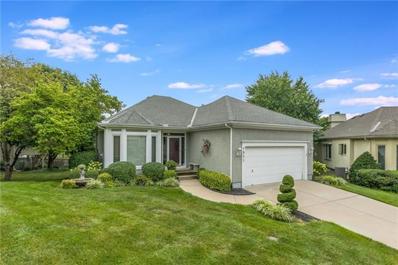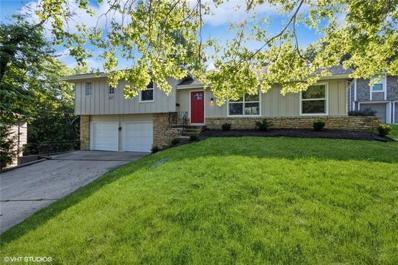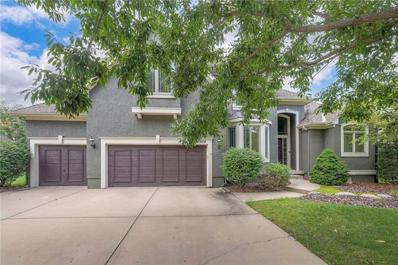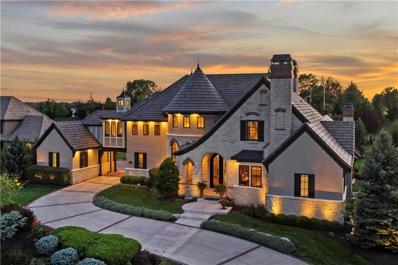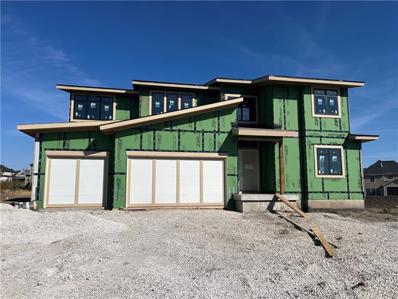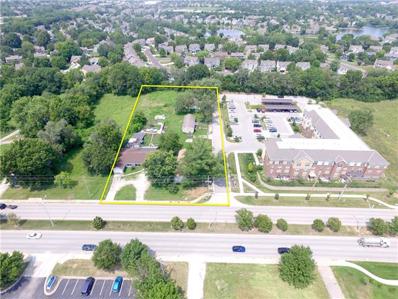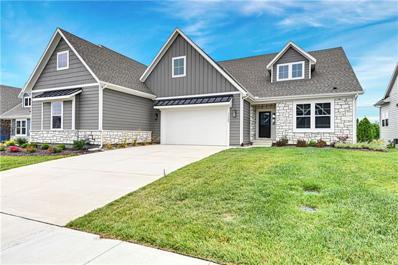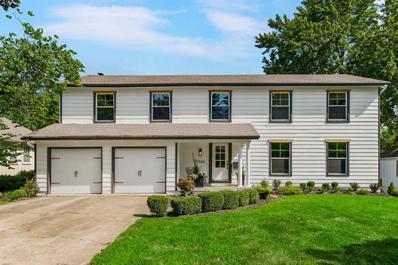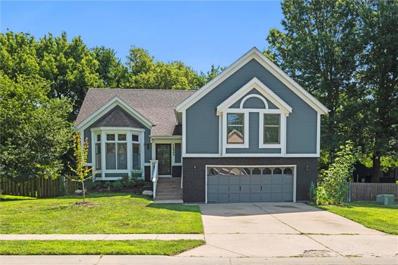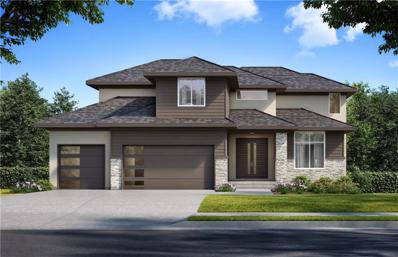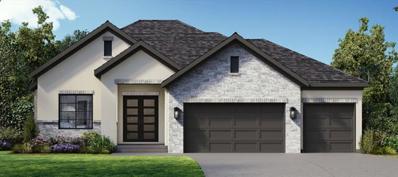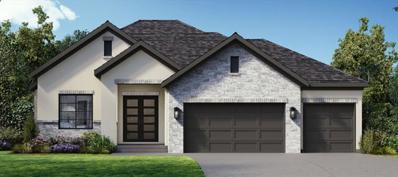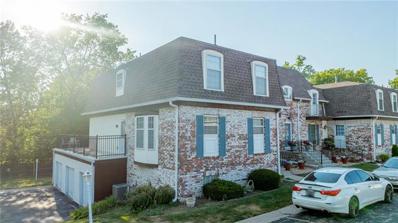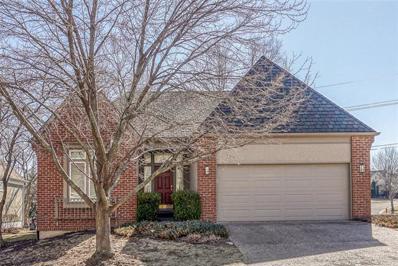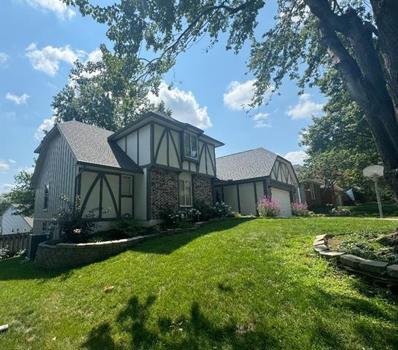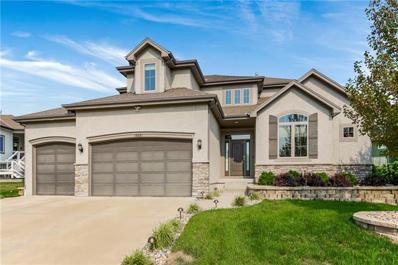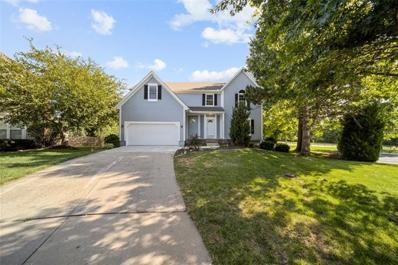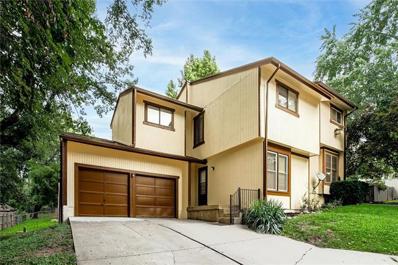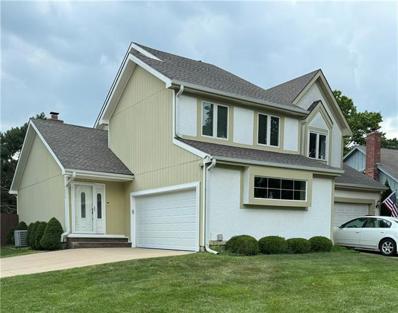Overland Park KS Homes for Rent
- Type:
- Single Family
- Sq.Ft.:
- 1,454
- Status:
- Active
- Beds:
- 3
- Lot size:
- 0.25 Acres
- Year built:
- 1964
- Baths:
- 3.00
- MLS#:
- 2503816
- Subdivision:
- Tower Grove
ADDITIONAL INFORMATION
Step inside this well-maintained home with fresh, new exterior paint! The home features 3 bedrooms, 2.5 bathrooms, and hardwood floors throughout the living room and bedrooms. The main floor includes a second living space with a fireplace and hardwood floors, perfect for a cozy family room or home office. The bright, east-facing kitchen features a dining nook, tile flooring, and newer appliances that stay with the home. With newer tilt-in windows for easy cleaning and an eight-year-old roof with added insulation, this home offers both comfort and energy efficiency. The partially finished basement provides additional living space, with a Rec Room, bar, half bath, and plenty of storage with built-in shelves. The two-car side-entry garage has brand-new insulated doors and enough space to park up to three cars on the extended drive. In the fenced backyard, enjoy the covered patio for outdoor gatherings and relaxation. A spacious 12 x 16 workshop with flooring, electricity, and gutters is the perfect spot for hobbies or extra storage. Don't miss this opportunity to own in Overland Park with built-in equity! Schedule your showing today!
- Type:
- Single Family
- Sq.Ft.:
- 2,525
- Status:
- Active
- Beds:
- 4
- Lot size:
- 0.24 Acres
- Year built:
- 2024
- Baths:
- 3.00
- MLS#:
- 2503760
- Subdivision:
- Southern Meadows
ADDITIONAL INFORMATION
Award winning SAB Homes is a highly sought after builder in the new Southern Meadows community in the Blue Valley School District. This Hampshire reverse sits on lot 82 and has everything you need and more! This home is perfect for many types of buyers, and fits the needs of most families and lifestyles. From the entry, this home has great flow and sight lines from the kitchen into the great room and dining room. The kitchen is well-appointed with a high end appliance package, walk-in pantry and a large island and opens to the great room. Large dining room perfect for entertaining with direct access to a fantastic covered deck. The Primary suite is impressive and the bath includes double vanities, fully tiled shower and a generously sized closet. The laundry is conveniently located between the mud hall and master closet. The lower level boasts two bedrooms, a family room/rec room with the perfect space for gaming, studying or someone who works from home. Enjoy a great level yard and walkout basement. Home is currently at foundation stage and will be completed early 2025. Buyer is still able to make some selections. Photos of completed home are same floor plan however colors and features will vary!
- Type:
- Single Family
- Sq.Ft.:
- 1,821
- Status:
- Active
- Beds:
- 3
- Lot size:
- 0.28 Acres
- Year built:
- 2024
- Baths:
- 2.00
- MLS#:
- 2503729
- Subdivision:
- Southern Meadows
ADDITIONAL INFORMATION
Remarkable ranch style living with everything you need on one level! The Kendleton Expanded by SAB Homes features everything you are looking for and More... This rare 3 bedroom home sits on lot 59 in Southern Meadows and features a walkout basement, covered deck and peaceful views. This perfectly laid out interior features an oversized kitchen with tons of counter space, large island that opens to the great room, walk in pantry, mud room off of garage, split bedrooms allowing for master to have a private entrance, large walk in closet, and rare tub with separate shower. Great room has large windows and fills the home with natural light. Beautiful fireplace, tall ceilings and so many details throughout. Still time to make selections. Home is at foundation stage. This one won't last long - you will want to catch it early! Basement could be finished at this stage if you wish to add! Photos of completed home are of same floor plan but finishes and colors will vary. Estimated completion date Feb 2025
- Type:
- Single Family
- Sq.Ft.:
- 4,090
- Status:
- Active
- Beds:
- 4
- Lot size:
- 0.21 Acres
- Year built:
- 1997
- Baths:
- 5.00
- MLS#:
- 2503638
- Subdivision:
- Fairway Woods
ADDITIONAL INFORMATION
Meticulously very well maintained home ready to move-in. 4 bed 3.2 bath with finished basement. As you walk-in into the house, you are greeted with a warm and inviting entry filled with lots of natural light on the left you will see living/office space, formal dining and then living room open to kitchen. It’s a great 2 story west facing home with 3 car garage. This floorplan offers open kitchen to living room, breakfast area as well as easy access to the backyard. The Kitchen has granite counter top with plenty of cabinets, stainless steel appliances, induction stove and most of the appliances upgraded. New Interior Painting, New Carpet and New Roof. Additionally, the large composite deck and it is perfect for outdoor entertaining for both kids and adults. The property showcases lovely landscaping with a sprinkler system. Apart from this, you will find yourself few minutes away from Edward campus, access to local amenities, shopping, dining, and top-rated schools. This huge beautiful property has everything you need to make it your HOME… Pleasant Ridge Elementary, California Trial Middle and Olathe East high school.
- Type:
- Other
- Sq.Ft.:
- 2,757
- Status:
- Active
- Beds:
- 4
- Lot size:
- 0.19 Acres
- Baths:
- 3.00
- MLS#:
- 2503551
- Subdivision:
- Mission Ranch
ADDITIONAL INFORMATION
AWARD WINNING PLAN " THE ASTER" MAINTENANCE PROVIDED VILLA BY RODROCK HOMES. This is a reverse 1.5 home with 4 bedrooms and 3 bathrooms and 2757 sq. ft. This home has 2 bedrooms on the main level and 2 on the lower level. The Aster boasts quality craftsmanship and a primary suite situated on the main level allowing for savvy practical use of square footage throughout. that goes beyond the expected. Beautiful boxed ceiling treatment in the great room with a floor to ceiling fireplace, open and bright floorplan. The community has a wonderful clubhouse that features a party room, and an exercise room and a pool with a slide. Additional amenities include pickleball, sport court, bocce ball, play area, picinic area, and walking trails. The maintenance includes opening and shutting the sprinklers, 6 chemical treatments, mowing, seeding and trimming the bushes in the front. We will also shovel snow over 2". STILL TIME TO MAKE SLECTIONS ON THIS POPULAR PLAN. HOME IS LOCATED ON A CUL-DE-SAC STREET ON A DAYLIGHT LOT.
- Type:
- Single Family
- Sq.Ft.:
- 3,834
- Status:
- Active
- Beds:
- 5
- Lot size:
- 0.22 Acres
- Baths:
- 4.00
- MLS#:
- 2503326
- Subdivision:
- Chapel Hill
ADDITIONAL INFORMATION
This home is located in the lovely Chapel Hill sub with 5 Bedrooms and 4 full bathrooms this property is a great home located in the Spring Hill school district. The home has a great open room plan with a great wall of windows and a nice finished basement to add more SQFT to this home. This property is very close to Heritage Park with great walking trails and ponds to explore.
- Type:
- Other
- Sq.Ft.:
- 2,124
- Status:
- Active
- Beds:
- 3
- Lot size:
- 0.19 Acres
- Baths:
- 3.00
- MLS#:
- 2503251
- Subdivision:
- Villas Of Tamarind
ADDITIONAL INFORMATION
Back on the market no fault of seller! Spacious entryway and natural light greets you into this home. Home is so spacious and the floor plan is laid-out well. Beautiful remodeled kitchen with granite countertops, tile splashback and above cabinet lighting. Refrigerator stays. Eat in kitchen and a formal dining area. 1st floor laundry. Spacious master suite with walk in closet. Generous masterbath! Double vanities, shower and jacuzzi tub. Ceramic tile floor. 2nd and 3rd bedrooms have walk in closets. Walk out finished basement with a nice built in book case and cabinet. Wet bar. Lower patio and a screened in upper deck. HOA lawn maintenance includes(according the HOA website) mowing, fertilizer and weed/pest control and optional shrub trimming. Plenty of room in the unfinished portion of the basement for storage. Well maintained home on a cul-de-sac lot. Measurements are approximate. Sqft is per tax records
- Type:
- Single Family
- Sq.Ft.:
- 2,132
- Status:
- Active
- Beds:
- 3
- Lot size:
- 0.29 Acres
- Year built:
- 1968
- Baths:
- 3.00
- MLS#:
- 2503270
- Subdivision:
- Oakdale
ADDITIONAL INFORMATION
Indulge in the extensive renovations this home has undergone. Enjoy the brand new flooring throughout the upper and lower levels, new interior paint, brand new kitchen cabinets and appliances, and completely redone bathrooms. This home also has a new roof, new exterior paint, a brand new back deck, and beautiful backyard landscaping. Come see this gorgeous home today!
- Type:
- Single Family
- Sq.Ft.:
- 4,550
- Status:
- Active
- Beds:
- 5
- Lot size:
- 0.36 Acres
- Year built:
- 2004
- Baths:
- 5.00
- MLS#:
- 2503080
- Subdivision:
- Whitehorse
ADDITIONAL INFORMATION
Price Adjustment, come see this beautiful Whitehorse 1.5 story, where casual elegance meets luxury living. This spacious home features 5 bedrooms and 4.5 bathrooms, including a fabulous primary suite. Upon entry, you will be captivated by the beauty of the hardwood floors, newly carpeted stairs and intricate crown molding. The main level is adorned with plantation shutters creating a warm and inviting atmosphere. The kitchen is a chef's dream, with a large island, granite countertops, stainless steel appliances and a spacious eat-in area. The hearth is complete with a stunning fireplace bookend by floor-to-ceiling windows. Relax in the screened-in porch, complete with remote control shades, and enjoy the best lot in the subdivision, outlined by iron fence. The second floor hosts 3 bedrooms, each with walk-in closets, 2 bathrooms and a spacious loft area with built-ins for all your gaming equipment. The newly painted basement is a perfect entertainment space, boasting exquisite stonework, a full kitchen, bar and a cozy stone fireplace. With a workout room, 5th bedroom, full bath, and 2 storage spaces this home has it all. Come and experience the ultimate in relaxed luxury.
$3,895,000
15908 Cody Street Overland Park, KS 66221
- Type:
- Single Family
- Sq.Ft.:
- 10,949
- Status:
- Active
- Beds:
- 6
- Lot size:
- 0.72 Acres
- Year built:
- 2014
- Baths:
- 10.00
- MLS#:
- 2502876
- Subdivision:
- Mills Farm
ADDITIONAL INFORMATION
Welcome to "The Interlachen," a magnificent 1.5-story French Country-style residence by Larson Building Co, nestled in the prestigious Enclave of Mills Farms. This exceptional home sits gracefully on an oversized estate lot and offers a harmonious blend of grandeur and coziness with 11,000+/- square feet of meticulously designed living space. The exterior of this captivating home boasts a stunning façade featuring travertine, stone, and over 100-year-old reclaimed brick accents. A grand porte cochère welcomes you to a motor court & garages. The covered back patio, complete with a built-in firepit & seating wall, is perfect for outdoor gatherings & tranquil evenings. Step inside to discover an interior crafted by Erin Mankameyer of Groover Interiors, where luxurious architectural details and finishes are found in every room. The first floor features a cozy home office with rich wood-trimmed walls and fireplace, a well-appointed primary suite with private sitting room, spa-like ensuite with Victoria and Albert tub, heated floors & marble accents. A state-of-the-art kitchen with inset cabinetry and marble countertops overlooks the living and dining rooms. Adding to the kitchen's charm and practicality is a dedicated scullery perfect for meal prep, cleaning, and organizing. Just off the scullery you'll find a mudroom & a spacious laundry room. The second level showcases secondary bedrooms, each boasting its own ensuite bath, a library with a true cupola & extensive built-ins, along with a charming loft. The private guest quarters, seamlessly integrated into the home, offers a bedroom, bath, & full kitchen. The finished lower level is an entertainer’s dream, featuring a U-shaped bar with seating for 15, a glass-encased wine room, and expansive rec and living areas. An impressive home gym and a dedicated home theater complete this extraordinary space. This 2015 HBA grand award-winning home is sure to impress even today's most discerning buyers!
- Type:
- Single Family
- Sq.Ft.:
- 3,753
- Status:
- Active
- Beds:
- 5
- Lot size:
- 0.31 Acres
- Year built:
- 2024
- Baths:
- 5.00
- MLS#:
- 2502135
- Subdivision:
- Century Farms
ADDITIONAL INFORMATION
The brand new Roosevelt EX by BICKIMER HOMES backing to a green space and walking trail ready for early Spring 2025 move in. Located on Lot 142, this new 1.5 Story story is an expanded version of the popular Roosevelt with an added upstairs bedroom and reconfigured main level laundry and closet. The best part is the brand new modern exterior with sleek angles and real stone trim. Be the first to own this new modern Roosevelt! Interior features includes a curved open staircase, unique back pantry/mudroom hallway with door to the back yard just as you enter from the garage, main level second bedroom or office, spacious kitchen with large island, grand two story great room with amazing windows, atrium style dinning room with large windows, main level primary bedroom, upstairs loft and 3 more bedrooms. Finished basement is not included in the price but is optional and can be added. You pick the layout! Beautiful level lot with semi private view of native grasses and neighborhood trail. Covered patio to enjoy your back yard BBQ's and events with ease from the main level. *This home is under construction and photos are from a model home* Century Farms has a new club house with fitness center and reading loft, pool with slide and fire-pit, pickle-ball courts, kids play area and community garden. Come join the fun in Century Farms, a unique one of a kind upscale community in Overland Park. Located close to Heritage park, and 159th Street brand new shopping area and eash acess to Highway 69 with new 167th street onramp. BLUE VALLEY SCHOOLS.
$1,500,000
6560 W 151st Street Overland Park, KS 66223
- Type:
- Land
- Sq.Ft.:
- n/a
- Status:
- Active
- Beds:
- n/a
- Lot size:
- 1.5 Acres
- Baths:
- MLS#:
- 2502890
- Subdivision:
- Other
ADDITIONAL INFORMATION
Extremely hard to find Commercial land opportunity in prime Johnson County location with so many possibilities! GREAT VISIBILITY WITH HIGH TRAFFIC. Located on busy 151st St. corridor project area! Master-planned Mixed-Use. Utilities on site! Property includes 4 parcels with a total of 68,914 sqft. or just over 1.5 acres! LAND VALUE ONLY. 4 single family homes with renters currently on the property that could collect $6,000.+ a month in rental income. Property being sold AS-IS as homes add no additional value and could be moved as desired. Among the highest Demographics in the KC Metro area with $180,000+ Gross Annual Income within a 3-mile radius. Currently 20,000+ cars per day.
- Type:
- Other
- Sq.Ft.:
- 2,498
- Status:
- Active
- Beds:
- 3
- Baths:
- 3.00
- MLS#:
- 2502883
- Subdivision:
- Chapel Hill Villas
ADDITIONAL INFORMATION
Move-In Ready Villa!! Chapel Hill Villas - maintenance provided living. The award-winning “MANSFIELD" plan. Sophisticated twin villas designed by Bickford Architects feature easy, main-level living. Bright and Light w/ Tall ceilings. Designer upgrades, quartz counters, and wide plank floors. Primary bedroom on the main floor w/ zero entry shower, covered patios, and 2nd bedroom/study on the main floor. Finished LL with rec room and 3rd bedroom. Opts: 4th bdrm. Expertly crafted by Hilmann Construction. Chapel Hill amenities: 2 pools, trails, clubhouse, pickleball. Services include snow removal & lawn maintenance. Lot 33 Completed.
- Type:
- Single Family
- Sq.Ft.:
- 4,358
- Status:
- Active
- Beds:
- 5
- Lot size:
- 0.26 Acres
- Year built:
- 1964
- Baths:
- 3.00
- MLS#:
- 2502348
- Subdivision:
- Beverly Estates
ADDITIONAL INFORMATION
Must see gorgeous home in the prestigious Beverly Estates near Meadowbrook! This stunning two-story residence, bursting with upgrades, offers everything you've been searching for in a modern, luxurious home. Boasting five spacious bedrooms and three beautifully appointed bathrooms, this home is designed for comfort and elegance. Gleaming hardwood floors flow throughout the main living areas, adding a touch of sophistication and warmth. The large updated primary suite serves as a true retreat, featuring a gorgeous spa-like en-suite complete with a luxurious soaker tub and a generous walk-in closet. The modern kitchen is a chef's delight, showcasing a new backsplash, GE appliances, and stylish contemporary lighting. Natural light floods the home through newer windows, enhancing energy efficiency and the overall ambiance. A fully finished basement provides additional living space, perfect for a home theater, gym, or playroom. Outdoor enthusiasts will appreciate the updated deck, ideal for entertaining or relaxing in a serene setting. The attached two-car garage offers convenience and ample storage space. Nestled in the desirable Beverly Estates near Meadowbrook, this home offers easy access to top-rated schools, shopping, dining, and recreational amenities. This property is the perfect blend of luxury, comfort, and modern convenience. Don't miss the opportunity to make this exquisite home your own. Schedule a private showing today and experience the beauty and elegance of this gem!
- Type:
- Single Family
- Sq.Ft.:
- 2,894
- Status:
- Active
- Beds:
- 5
- Lot size:
- 0.27 Acres
- Year built:
- 1993
- Baths:
- 4.00
- MLS#:
- 2502048
- Subdivision:
- Brittany Pointe
ADDITIONAL INFORMATION
Discover this beautifully renovated 4-bedroom, 3.5-bathroom home in the desirable Brittany Pointe neighborhood. This home features a fully finished lower level Studio Suite with a second kitchen —perfect for in-law quarters as a 5th Bedroom Suite, or a home office. Recent updates include luxury vinyl plank flooring, new carpet, fresh Sherwin Williams paint interior & Exterior, new garage door and modern lighting. The primary suite offers a spa-like en-suite bathroom with a soaking tub and dual vanities. Located in the Blue Valley School District, this home is close to parks, shopping, and dining. Don’t miss out—schedule your private tour today!
- Type:
- Single Family
- Sq.Ft.:
- 2,774
- Status:
- Active
- Beds:
- 4
- Lot size:
- 0.26 Acres
- Baths:
- 3.00
- MLS#:
- 2502133
- Subdivision:
- Southern Meadows
ADDITIONAL INFORMATION
Lambie Homes ever popular Bridgewater floor plan featuring a brand new exterior! This fantastic 1.5 story sits on lot 30 in Southern Meadows with oversized yard, cul de sac, daylight basement and views from the fantastic covered deck. Main floor features 2 story great room and foyer that is sure to impress. Double doors at front, large main floor bedrooms and vaulted ceilings make this home a true 10 out of 10. Master suite features large free standing tub and high end finishes. Kitchen has prep kitchen with 2nd oven/microwave and quartz counters. 2nd floor can be expanded with the ability to add a future bathroom and closet off the loft. Large jack and jill bathroom on 2nd floor and walk in closets. Expand your home with impressive oversized basement that has natural light.
- Type:
- Single Family
- Sq.Ft.:
- 3,236
- Status:
- Active
- Beds:
- 4
- Lot size:
- 0.25 Acres
- Baths:
- 4.00
- MLS#:
- 2502124
- Subdivision:
- Southern Meadows
ADDITIONAL INFORMATION
Welcome to Lambie Homes newest floor plan the Hampton! This impressive Reverse 1.5 story is everything you are looking for. Main floor features spacious rooms, tall ceilings and those high end finishes you have been looking for. Southern Meadows is Overland Parks newest premier community located within the highly sought after blue valley school district. This home sits on lot 31 which features scenic views, flat large yard and daylight basement. Your guests will be greeted by double doors at front, windows that plank the back of the home, large kitchen with prep kitchen/pantry space, custom cabinetry and hardwood floors throughout the main level. Enjoy your perfect back yard with a large covered deck. Lower level is equally as impressive with 2 large bedrooms both featuring private bath access and large walk in closets. Large bar area with island and huge rec room. Still plenty of storage in this well thought out plan. Home will be complete in Spring 2025. Still time to make color selections!
- Type:
- Single Family
- Sq.Ft.:
- 3,236
- Status:
- Active
- Beds:
- 4
- Lot size:
- 0.23 Acres
- Baths:
- 4.00
- MLS#:
- 2502090
- Subdivision:
- Southern Meadows
ADDITIONAL INFORMATION
Welcome to Lambie Homes newest floor plan the Hampton! This impressive Reverse 1.5 story is everything you are looking for. Main floor features spacious rooms, tall ceilings and those high end finishes you have been looking for. Southern Meadows is Overland Parks newest premier community located within the highly sought after blue valley school district. This home sits on lot 12 which features incredible views & a flat yard. Your guests will be greeted by double doors at front, windows that plank the back of the home, large kitchen with prep kitchen/pantry space, custom cabinetry and hardwood floors throughout the main level. Enjoy your perfect back yard with a large covered patio. Lower level is equally as impressive with 2 large bedrooms both featuring private bath access and large walk in closets. Large bar area with island and huge rec room. Still plenty of storage in this well thought out plan. Home will be complete in Spring 2025.
- Type:
- Condo
- Sq.Ft.:
- 1,812
- Status:
- Active
- Beds:
- 2
- Lot size:
- 0.02 Acres
- Year built:
- 1969
- Baths:
- 3.00
- MLS#:
- 2506725
- Subdivision:
- Other
ADDITIONAL INFORMATION
Welcome to 5730 Metcalf Court, Unit 16, a beautifully maintained two-story condo in the heart of Overland Park. This spacious 1,812 sq. ft. residence offers 2 bedrooms, 2.5 bathrooms, and an abundance of features that make it a perfect blend of comfort and convenience. With many new updates done to the general living area and bathrooms, this beautiful home is ready for a new owner to call it home. As you step inside, you'll be greeted by a large, open floor plan accentuated by fresh paint. The main level boasts a generous family room with a cozy gas fireplace, perfect for relaxing evenings. The updated kitchen features ample cabinetry and counter space, making it ideal for both everyday living and entertaining. Adjacent to the kitchen is a formal dining area that comfortably accommodates gatherings. Upstairs, you'll find two spacious bedrooms, each with its own private bathroom. The primary suite is particularly impressive, featuring dual closets and a private gas fireplace, adding a touch of luxury to your personal retreat. One of the standout features of this condo is the expansive, wrap-around deck, perfect for outdoor entertaining or enjoying a quiet morning coffee. Additionally, this home includes a rare attached two-car garage, providing both convenience and extra storage space. The property is part of a well-maintained community with a range of amenities, including a clubhouse and a pool, all managed by a homeowners association (HOA). The HOA covers essential services such as exterior maintenance, lawn care, snow removal, and roof repairs. Situated in a prime location, this condo offers easy access to local shopping, dining, and major highways, making it an excellent choice for those seeking a vibrant yet peaceful lifestyle. This property truly has it all—style, convenience, and a prime location. Don't miss the opportunity to make 5730 Metcalf Court, Unit 16 your new home!
- Type:
- Single Family
- Sq.Ft.:
- 2,829
- Status:
- Active
- Beds:
- 3
- Lot size:
- 0.2 Acres
- Year built:
- 1995
- Baths:
- 3.00
- MLS#:
- 2501761
- Subdivision:
- Willowbrook
ADDITIONAL INFORMATION
PRICE REDUCED! MOTIVATED SELLER! Experience the luxury of a newly upgraded home in a highly desired neighborhood. This property has been completely transformed with numerous upgrades, including, a remodeled kitchen with quartz countertops and new stainless steel appliances, new light fixtures throughout the home and remodeled bathrooms. Additionally, the windows, water heater, HVAC, and roof were replaced a few years ago, ensuring energy efficiency and peace of mind. This home is perfect for those seeking a maintenance-free lifestyle. Don't miss the opportunity to own this stunning home that is ready for you to move in and start making memories.
- Type:
- Single Family
- Sq.Ft.:
- 3,519
- Status:
- Active
- Beds:
- 5
- Lot size:
- 0.22 Acres
- Year built:
- 1976
- Baths:
- 4.00
- MLS#:
- 2501688
- Subdivision:
- Hanover South
ADDITIONAL INFORMATION
This Overland Park Beauty is UPDATED TO PERFECTION! Pride of ownership reflects over 24 years of meticulous care. This 1.5 Story floor plan offers 5 TRUE Bedrooms. Master Bedroom features a beautifully renovated En Suite. The additional Junior Master (main floor) with adjacent full bath can be used as an office or nursery. Large laundry room with ample storage is also located on main floor. Second story offers two large bedrooms and large full bath. The gleaming hardwoods adorn the Living Room and Bedrooms Vaulted ceilings rise to the second floor catwalk. The finished walkout basement boasts a true Fifth Bedroom, Full Bath, second fireplace, a beautiful living room and rec area for entertaining. Freshly stained deck and stairs lead you to the large fenced backyard with beautifully manicured landscape and trees. Newer roof and HVAC system. Seven windows replaced with transferable warranty. Osmosis water filtration, new deck and aluminum railings, gravel has been brought in for the area under the deck. Shawnee Mission Schools District, conveniently located near I35 - I435 and Hwy 69 with great proximity to restaurants, shopping, entertaining and golf courses. Don’t miss out on this Johnson County Gem!
- Type:
- Single Family
- Sq.Ft.:
- 3,895
- Status:
- Active
- Beds:
- 4
- Lot size:
- 0.33 Acres
- Year built:
- 2017
- Baths:
- 5.00
- MLS#:
- 2501325
- Subdivision:
- Chapel Hill
ADDITIONAL INFORMATION
Welcome to this stunning 1.5 story home, where elegance meets functionality in every detail. Nestled in a highly sought-after neighborhood with community amenities including a pool, play area, and scenic trails, this property is truly a dream come true. The main level of the home is both spacious and inviting, featuring a great room with beautiful box beams and ample natural light. The gourmet kitchen is a chef’s delight, equipped with a large island, gas range, built-in microwave and oven, and a convenient pantry. The breakfast area, which boasts a custom buffet, is perfect for casual dining. The luxurious primary bedroom suite is a true retreat, complete with a generously sized bedroom, an en-suite bath featuring separate vanities, a large shower, a jetted tub, and an enormous walk-in closet. An main level office provides an ideal space for working from home or quiet study. The functional laundry room features quartzite countertops, a sink, cabinets, and includes the washer and dryer. On the upper level, you’ll find generously sized secondary bedrooms that offer plenty of room and ample storage. The lower level of the home is a true showstopper, designed for entertainment with a custom-built bar that includes a beverage fridge, wine fridge, ice maker, and dishwasher, all set against elegant granite and tile. The media room is perfect for movie enthusiasts, featuring a projector, surround sound speakers, and upgraded lighting systems. The adjoining game room, with its bar shelving around the perimeter and hardwood floors, provides ample space for fun and relaxation. A full bath on this level features a double vanity with a granite countertop. This home is not just a place to live but an entertainer’s paradise and a sanctuary to call your own. With its superior design, high-end finishes, and prime location, it’s ready to welcome you home. Don’t miss out on this exceptional opportunity!
- Type:
- Single Family
- Sq.Ft.:
- 3,761
- Status:
- Active
- Beds:
- 5
- Lot size:
- 0.37 Acres
- Year built:
- 1994
- Baths:
- 5.00
- MLS#:
- 2501291
- Subdivision:
- Windham Park Southwind
ADDITIONAL INFORMATION
Extensively updated and thoughtfully maintained 2-story home nestled on a cul-de-sac in Windham Park. Band new exterior paint! First floor was fully renovated. Brand new paint throughout, kitchen is equipped with brand new, high quality quartz counter tops, brand new stainless steel appliances, refinished cabinets. Gleaming hardwood floor was just resurfaced. The family room boasts a fireplace with built in refinished shelves and a gorgeous view of newly painted deck and oversized fenced backyard. Upstairs you will find master suite featuring spacious bathroom, four additional bedrooms with two bedrooms share a convenient Jack and Jill bathroom to ensure privacy, two rest bedrooms share the hallway bath. Laundry located on bedroom level. Finished lower level with daylight and has a walkout. It is also multifunctional with living space, wet bar, half bath and convenient storage. Brand new opener for the garage door, newly replaced concrete driveway(portion) and walking path to entrance. Fantastic location offers quick access to shopping, entertainment, highways and Blue Valley Schools.
- Type:
- Other
- Sq.Ft.:
- 1,761
- Status:
- Active
- Beds:
- 3
- Lot size:
- 0.11 Acres
- Year built:
- 1976
- Baths:
- 2.00
- MLS#:
- 2500581
- Subdivision:
- Metcalf 56
ADDITIONAL INFORMATION
This property is fresh and ready for its new owners! Recently painted and featuring new flooring, the home boasts a warm and inviting living room with a stone fireplace that opens to a brand-new deck. All bedrooms are spacious and offer ample closet space. The finished lower level provides numerous possibilities for customization. With great access to shopping, restaurants, parks, and just minutes from Downtown Kansas City via convenient highway routes, this opportunity is not to be missed!
- Type:
- Other
- Sq.Ft.:
- 2,156
- Status:
- Active
- Beds:
- 3
- Lot size:
- 0.13 Acres
- Year built:
- 1984
- Baths:
- 4.00
- MLS#:
- 2500415
- Subdivision:
- Indian Creek Park Estates
ADDITIONAL INFORMATION
WHAT THE OWNER LOVES ABOUT THIS HOME: Blue Valley Schools, HOA includes lawn care, trash, and snow removal New Roof, Gutters, Heating Cooling, Garage door, Garage door opener, Stamped backyard patio, Staircase Rails, Screen door, Fresh Paint, New re-piping done March/ April 2024, Carpets on stair done Sept 2022, new storm door front gate may be July 2022, whirlpool fridge jun 2022, Fence stain painted June 2023, Newer Anderson windows, Humidifier. *Seller will pay for the closing cost up to $3000.
 |
| The information displayed on this page is confidential, proprietary, and copyrighted information of Heartland Multiple Listing Service, Inc. (Heartland MLS). Copyright 2024, Heartland Multiple Listing Service, Inc. Heartland MLS and this broker do not make any warranty or representation concerning the timeliness or accuracy of the information displayed herein. In consideration for the receipt of the information on this page, the recipient agrees to use the information solely for the private non-commercial purpose of identifying a property in which the recipient has a good faith interest in acquiring. The properties displayed on this website may not be all of the properties in the Heartland MLS database compilation, or all of the properties listed with other brokers participating in the Heartland MLS IDX program. Detailed information about the properties displayed on this website includes the name of the listing company. Heartland MLS Terms of Use |
Overland Park Real Estate
The median home value in Overland Park, KS is $413,800. This is higher than the county median home value of $368,700. The national median home value is $338,100. The average price of homes sold in Overland Park, KS is $413,800. Approximately 60.35% of Overland Park homes are owned, compared to 35.49% rented, while 4.17% are vacant. Overland Park real estate listings include condos, townhomes, and single family homes for sale. Commercial properties are also available. If you see a property you’re interested in, contact a Overland Park real estate agent to arrange a tour today!
Overland Park, Kansas has a population of 195,249. Overland Park is less family-centric than the surrounding county with 36.14% of the households containing married families with children. The county average for households married with children is 37.57%.
The median household income in Overland Park, Kansas is $92,769. The median household income for the surrounding county is $96,059 compared to the national median of $69,021. The median age of people living in Overland Park is 38.3 years.
Overland Park Weather
The average high temperature in July is 87.9 degrees, with an average low temperature in January of 20.3 degrees. The average rainfall is approximately 41.5 inches per year, with 14 inches of snow per year.
