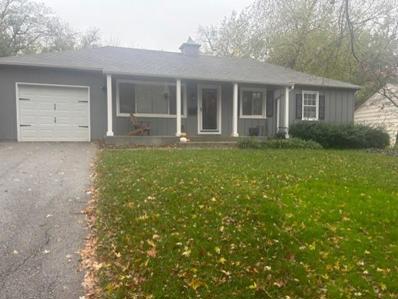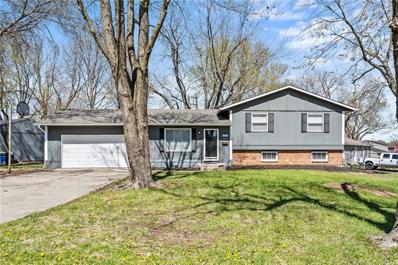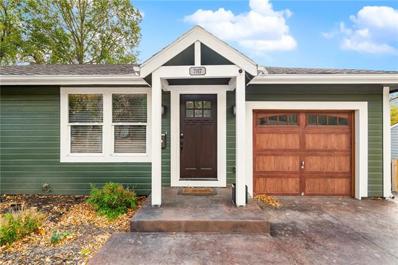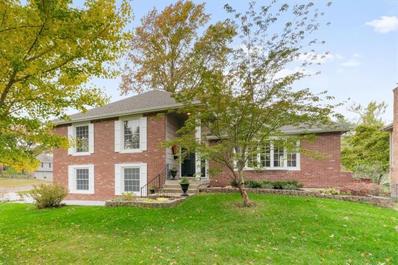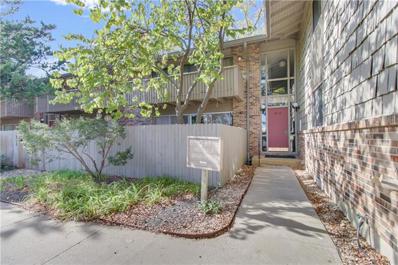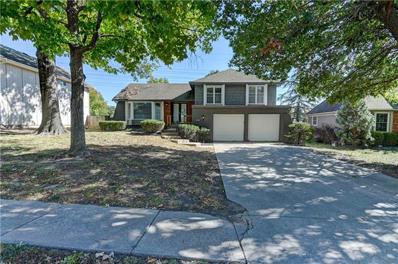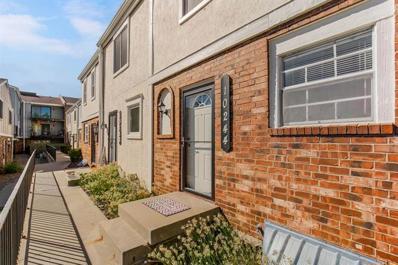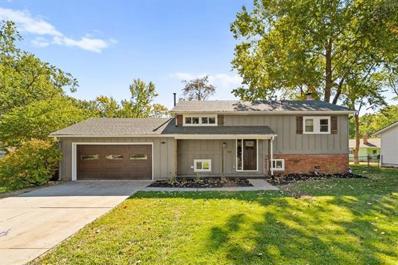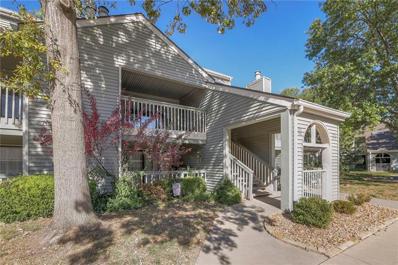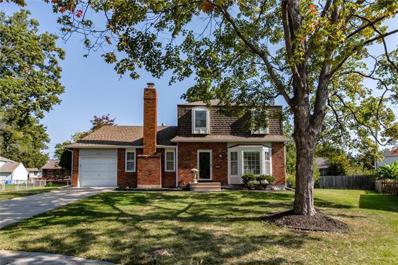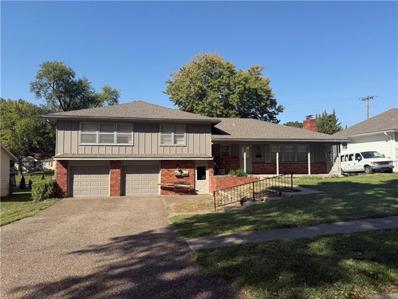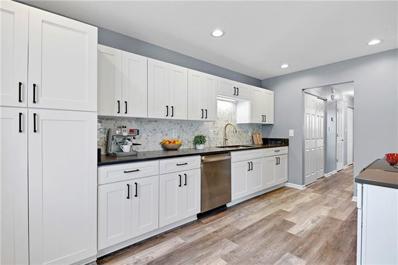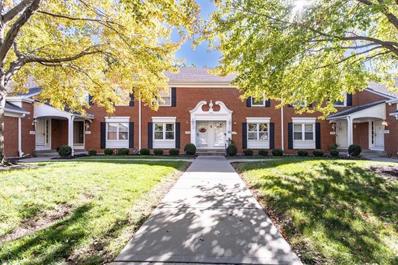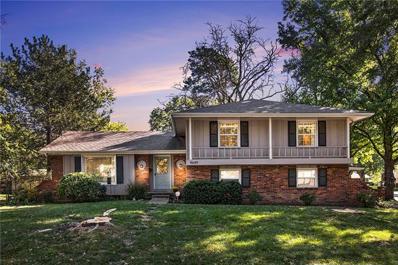Overland Park KS Homes for Rent
The median home value in Overland Park, KS is $413,800.
This is
higher than
the county median home value of $368,700.
The national median home value is $338,100.
The average price of homes sold in Overland Park, KS is $413,800.
Approximately 60.35% of Overland Park homes are owned,
compared to 35.49% rented, while
4.17% are vacant.
Overland Park real estate listings include condos, townhomes, and single family homes for sale.
Commercial properties are also available.
If you see a property you’re interested in, contact a Overland Park real estate agent to arrange a tour today!
- Type:
- Single Family
- Sq.Ft.:
- 1,792
- Status:
- NEW LISTING
- Beds:
- 3
- Lot size:
- 0.43 Acres
- Year built:
- 1959
- Baths:
- 3.00
- MLS#:
- 2519272
- Subdivision:
- Westbrooke
ADDITIONAL INFORMATION
Remodeled and beautiful! Welcome to this charming ranch home in Westbrooke. It's move-in ready with so many upgrades. The updated kitchen is equipped with stainless steel appliances, quartz countertops, new cabinetry, ideal for everyday living and social gatherings. Updates include interior and exterior paint, LVP flooring, and new carpet in the basement. The basement has a 4th non-conforming, with second sitting area, and lots of storage. Step outside to a nice size fenced in backyard, and spacious stone patio. This move in ready has been lovingly updated, making it a must see. Don't miss out on this gem. Schedule your showing today.
- Type:
- Single Family
- Sq.Ft.:
- 2,292
- Status:
- NEW LISTING
- Beds:
- 4
- Lot size:
- 0.32 Acres
- Year built:
- 1963
- Baths:
- 3.00
- MLS#:
- 2519315
- Subdivision:
- Nall Hills
ADDITIONAL INFORMATION
Nice home on corner lot, selling as-is, great opportunity to build some sweat equity or to resell or even rent. Hardwoods throughout, lots of extra finished space in basement, potential for 5th and 6th bedrooms if egress wells installed.
- Type:
- Single Family
- Sq.Ft.:
- 2,025
- Status:
- NEW LISTING
- Beds:
- 3
- Lot size:
- 0.25 Acres
- Year built:
- 1962
- Baths:
- 3.00
- MLS#:
- 2518917
- Subdivision:
- Regency Park
ADDITIONAL INFORMATION
Welcome to this charming split-level ranch home in desirable Overland Park, KS! This well-maintained residence features beautiful hardwood floors that flow throughout the open dining room and kitchen area, perfect for entertaining and the kitchen boasts modern stainless steel appliances. The home includes updated bathrooms. The inviting family room on the lower level offers a cozy retreat for relaxation or gatherings. Step outside to discover a spacious backyard, ideal for outdoor activities or simply enjoying the fresh air. Don’t miss the opportunity to make this lovely home your own!
- Type:
- Townhouse
- Sq.Ft.:
- 1,760
- Status:
- Active
- Beds:
- 3
- Lot size:
- 0.02 Acres
- Year built:
- 1978
- Baths:
- 3.00
- MLS#:
- 2518544
- Subdivision:
- Indian Creek Woods
ADDITIONAL INFORMATION
This beautifully updated Tudor-style townhome offers a perfect blend of classic charm and modern convenience. Featuring 3 spacious bedrooms and 2.5 baths, this home is ideal for comfortable living and entertaining. Freshly painted throughout, the interior is bathed in natural light, enhancing its inviting atmosphere. The main floor boasts multiple living areas, providing plenty of space for relaxation and gatherings. The cozy yet open layout flows effortlessly from one room to the next, offering flexibility to suit your lifestyle. The kitchen is conveniently located, and just off the dining area, you’ll find access to a private back patio — perfect for outdoor dining or relaxing in solitude. Upstairs, the master suite offers a serene retreat with ample closet space and a private en-suite bath. Two additional bedrooms and a full bath complete the upper level, providing plenty of room for family, guests, or a home office. The unfinished basement is a true gem, offering tons of potential for customization. Whether you envision a home theater, gym, or additional living space, the possibilities are endless. Outside, the detached garage provides convenient access to the home via a side entry door, making it easy to come and go. A private patio in the back is ideal for enjoying the outdoors in peace and privacy. With new paint, generous space, and a fantastic location, this townhome is a must-see. Don’t miss your chance to make it yours!
- Type:
- Single Family
- Sq.Ft.:
- 1,150
- Status:
- Active
- Beds:
- 3
- Lot size:
- 0.19 Acres
- Year built:
- 1954
- Baths:
- 1.00
- MLS#:
- 2517706
- Subdivision:
- Wilshire Park
ADDITIONAL INFORMATION
Welcome to this charming 3-bedroom ranch in Overland Park, priced just under $300,000! With fresh paint, a brand-new, high-quality roof, and a beautifully custom-designed, spacious kitchen, this home truly stands out. Enjoy new tile flooring throughout and a freshly paved driveway, adding to its move-in-ready appeal. Even your laundry is on the main level. Located close to Downtown Overland Park, you’ll have quick access to shopping, dining, and more, all in the award-winning Shawnee Mission School District. Don’t miss this fantastic opportunity in such a sought-after neighborhood—schedule a showing today!
- Type:
- Single Family
- Sq.Ft.:
- 1,485
- Status:
- Active
- Beds:
- 4
- Lot size:
- 0.21 Acres
- Year built:
- 1962
- Baths:
- 2.00
- MLS#:
- 2516640
- Subdivision:
- Regency Park
ADDITIONAL INFORMATION
*Seller is willing to contribute $5000 towards closing costs* This delightful split-entry home offers 4 bedrooms and 2 full bathrooms, perfect for comfortable family living. You’ll love the private backyard with no neighbors behind, creating a peaceful retreat. Inside, the home boasts a bright, inviting kitchen, a generous living area, and a cozy family room, ideal for relaxing or entertaining. The attached shed workshop adds versatility for hobbies or additional storage. Nestled in the sought-after Regency Park area, this home combines charm and convenience. Don’t miss out—schedule your viewing today! Pictures to be added soon.
- Type:
- Single Family
- Sq.Ft.:
- 1,949
- Status:
- Active
- Beds:
- 4
- Lot size:
- 0.26 Acres
- Year built:
- 1966
- Baths:
- 3.00
- MLS#:
- 2516641
- Subdivision:
- Windgates
ADDITIONAL INFORMATION
Welcome to this beautifully updated home on a prime corner cul-de-sac lot in the heart of Overland Park, featuring a manicured lawn and a gorgeous brick privacy wall bordering the patio. The stunning brick and cedar exterior adds to the home’s curb appeal. This residence has been pre-inspected to ensure a smooth sale, offering added peace of mind to buyers. Recent big-ticket upgrades include a newer concrete driveway, walkway, and patio for lasting appeal. A side entry garage provides ample parking for residents and guests alike. Inside, discover spacious four bedrooms, including a large primary suite complete with its own cozy fireplace, providing a private retreat within the home. The main floor offers an additional living area, perfect for flexible use as a formal living room, dining room, or home office. A spacious family room with a fireplace opens directly to the expansive patio, creating an ideal space for indoor-outdoor living and entertaining. A large utility room with a convenient half bath is located just off the family room, adding extra functionality to the space. The kitchen has been transformed down to the studs with new cabinetry, stainless appliances, countertops, a generous island, and a gas stove with a downdraft vent, perfect for culinary creativity. Both bathrooms have been remodeled to the studs with fresh tile, modern plumbing fixtures, and countertops. The pristine concrete foundation provides ample space for those looking for additional storage or the opportunity to create more living space. Additional updates include thermal windows, modern lighting, tailored landscaping, 200-amp electrical service, fresh interior and exterior paint, and a 9-year-old HVAC system, water heater, and roof. With an appealing layout, quality upgrades, and excellent location, this Overland Park gem is truly move-in ready!
- Type:
- Single Family
- Sq.Ft.:
- 2,573
- Status:
- Active
- Beds:
- 6
- Lot size:
- 0.24 Acres
- Year built:
- 1965
- Baths:
- 4.00
- MLS#:
- 2516411
- Subdivision:
- Nall Hills
ADDITIONAL INFORMATION
Welcome to this beautifully updated home in the sought-after Nall Hills neighborhood, a masterpiece of contemporary and mid-century modern design. This 6-bedroom, 4-bath tri-level residence features 2,573 sq ft of living space on a .24-acre lot. The property has undergone a complete renovation, with new windows, flooring, HVAC, and gutters in 2022. All bathrooms are enhanced with designer tile and colors, while the kitchen is a showstopper with soft-close cabinets, quartz countertops, and hidden lighting. Recent owner upgrades include an AC mini split in the primary bedroom and rec room, and a new privacy fence in the fully fenced backyard. The inviting stone-floor entryway with a mudroom opens to the light-filled living room and kitchen. The spacious living room, with newer roller-shade windows flows effortlessly into the informal dining area and breakfast nook. The kitchen boasts custom-designed soft-close cabinets, quartz countertops, a gas range, tile backsplash, and access to the backyard via sliding doors. The homes versatile layout includes a second level with three bedrooms, two bathrooms, and a stunning primary suite on the third level. The primary suite offers hardwood floors, an AC mini split for customized comfort, a spacious closet with washer/dryer hookups. The lower level offers a cozy rec room with a brick fireplace, new LVT flooring, and a second kitchen featuring quartz countertops, sink, and fridge perfect for entertaining. This level also includes a custom-tiled full bath, garage access, and doors leading to the backyard. The homes thoughtful updates extend outdoors with fresh landscaping, a level driveway, a modern front door with a Ring doorbell, and a two-car front-facing garage. Located within walking distance of John Diemer Elementary and Indian Woods Middle School, this property combines style, comfort, and functionality - an opportunity to simply move in and enjoy.
- Type:
- Condo
- Sq.Ft.:
- 967
- Status:
- Active
- Beds:
- 1
- Lot size:
- 0.02 Acres
- Year built:
- 1965
- Baths:
- 1.00
- MLS#:
- 2516042
- Subdivision:
- Park Place
ADDITIONAL INFORMATION
You'll love this gorgeous condo in coveted Park Place in Overland Park. Fully remodeled in 2021 with modern updates and new electrical panel, wiring and breakers! Beautiful LVP flooring throughout the condo, built in book cases, wood burning fireplace and sliding glass doors that will lead you to a private patio space. Spacious kitchen with new cabinets providing plenty of deep storage and hide a way trash compartment, stainless steel appliances and 54 bottle wine fridge. The spacious bedroom offers updated lighting and large closet space along with stunning bathroom with tile shower and quartz counter vanity. HOA covers beautiful swimming pool, water, sewer, trash, exterior maintenance, property insurance as well as free large private storage area in the basement. Conveniently located near downtown Overland Park, shopping, restaurants and easy highway access
- Type:
- Single Family
- Sq.Ft.:
- 1,760
- Status:
- Active
- Beds:
- 3
- Lot size:
- 0.23 Acres
- Year built:
- 1970
- Baths:
- 3.00
- MLS#:
- 2516025
- Subdivision:
- Wycliff West
ADDITIONAL INFORMATION
Don’t miss this amazing home Located in Wycli?? West Subdivision the home features 3 bedrooms and 2 full bathrooms and one half bathroom this home just got updated flooring and some nice finishing touches the primary suite for this property has an amazing tile bathroom that you don’t want to miss. This property is conveniently located for easy access to anywhere you would need to go. Don’t miss this one with all of its amazing sized rooms.
- Type:
- Townhouse
- Sq.Ft.:
- 1,024
- Status:
- Active
- Beds:
- 2
- Lot size:
- 0.49 Acres
- Year built:
- 1970
- Baths:
- 2.00
- MLS#:
- 2515601
- Subdivision:
- Gramercy Place
ADDITIONAL INFORMATION
You will want to come Tour this Sharp & Updated Townhome in Gramercy Place! Painted w/Today's Colors, the top 2 Levels of the Home have been Freshly Painted. The Kitchen is Updated with Brand New Quartz Countertops and New Soft Close Cabinet Doors. The Baths are updated with soft-close cabinet doors as well! There is a Coat Closet/Could be Pantry in the Front Entry Hall. There is a Linen Closet at the Top of the Stairs. The Primary Bedroom is Generously-Sized w/Double Closets. The Basement could be Finished-It contains the Washer & Dryer Hookups and has Ample Space for a Workout Room, TV/Movie room, or whatever else your Heart Desires. In 2022, a brand new HVAC system was installed. In 2023, she purchased a new Hot Water Heater. In 2024, the Roof was replaced by the HOA. A whole lot of space for the money!! Close to Highways, Shopping, Grocery Store, Pharmacy and Many Restaurants.
- Type:
- Single Family
- Sq.Ft.:
- 1,738
- Status:
- Active
- Beds:
- 4
- Lot size:
- 0.24 Acres
- Year built:
- 1961
- Baths:
- 3.00
- MLS#:
- 2515484
- Subdivision:
- Cherokee Hills
ADDITIONAL INFORMATION
This charming, fully remodeled move-in ready home has been beautifully updated and awaits its new owners. The spacious living room features brand new flooring and a warm, inviting fireplace. The kitchen is equipped with new cabinets and elegant marble countertops, stainless steel appliances. The home has been updated with new low-e double paned windows, AC, and has updated bathrooms throughout. Upstairs, you'll discover four inviting bedrooms. The spacious primary bedroom includes a walk-in closet with a built in make-up vanity that connects to the full bath. Don't miss the opportunity to own this turn-key home situated in the conveniently located Cherokee Hills Subdivision, just minutes from excellent shopping, dining, parks, and easy highway access
- Type:
- Condo
- Sq.Ft.:
- 1,645
- Status:
- Active
- Beds:
- 2
- Lot size:
- 0.02 Acres
- Year built:
- 1972
- Baths:
- 3.00
- MLS#:
- 2515657
- Subdivision:
- Pinebrooke
ADDITIONAL INFORMATION
Cute 2 bedroom/2.5 bath in great location. RARE Maintenance-Free living in the heart of Johnson County. Great outdoor patio and large finished basement. New Carpet! Attached 1 car garage. Don't miss this great opportunity!
- Type:
- Condo
- Sq.Ft.:
- 1,312
- Status:
- Active
- Beds:
- 2
- Year built:
- 1986
- Baths:
- 2.00
- MLS#:
- 2514174
- Subdivision:
- The Orchards
ADDITIONAL INFORMATION
PRIME LOCATION condo with lots of space! The main level features luxury plank floors, a cozy gas fireplace and access to a large covered deck. Kitchen with plenty of cabinets and counter space! Convenient living/dining areas make this the perfect spot for entertaining! A generous sized bedroom, full bath, and convenient main level laundry finish out this level. Upstairs a private, primary suite awaits complete with luxury plank floors, a large walk-in closet, access to another covered deck, and private bath! The upstairs loft overlooking the great room provides the perfect spot to settle in with a good book! Excellent location close to shopping and restaurants with easy highway access! Taxes and SqFt per county record. Room sizes approx. No preferences or limitations or discrimination because of any of the protected classes under Fair Housing.
- Type:
- Single Family
- Sq.Ft.:
- 1,368
- Status:
- Active
- Beds:
- 3
- Lot size:
- 0.22 Acres
- Year built:
- 1962
- Baths:
- 3.00
- MLS#:
- 2515102
- Subdivision:
- Cherokee Hills
ADDITIONAL INFORMATION
Welcome to Cherokee Hills Subdivision! This move-in-ready home, built in 1962, is truly unique and waiting for your personal touch. Located just minutes from the heart of Overland Park, it offers easy access to 69 Highway, I-435, I-35, Metcalf, and Oak Park Mall, providing you with a prime, central location—and NO HOA fees! Inside, the home has been refreshed with new paint throughout. The kitchen is the heart of the home, with granite countertops, a stylish tile backsplash, and stainless-steel appliances, including the refrigerator and dishwasher. Custom cabinets add both function and charm to the space. A large picture window highlights the spacious living and dining area, which floods the room with natural light—perfect for hosting family gatherings! All of the windows have been updated, improving energy efficiency and adding a modern touch to the home. Outside, you’ll find a one-car garage and a large driveway, providing ample parking. Additionally, the lower level offers plenty of storage space or the potential to be finished, adding tons of additional living space. This quality home comes with thoughtful upgrades, including a video doorbell that stays with the property. Don’t miss your chance to make this one-of-a-kind home yours! Schedule a showing today!
- Type:
- Single Family
- Sq.Ft.:
- 1,477
- Status:
- Active
- Beds:
- 3
- Lot size:
- 0.23 Acres
- Year built:
- 1965
- Baths:
- 2.00
- MLS#:
- 2514308
- Subdivision:
- Morningview
ADDITIONAL INFORMATION
You'll love the quality updates in this fabulous 2 story home in a great location! Recent improvements include fresh paint throughout; new kitchen appliances; new hot water heater; and new carpet in all bedrooms. This move in ready home on a lovely, quiet cul-de-sac street is within walking distance to many local restaurants and services, as well as Stonegate Park pool. With close proximity to schools and 435 highway, it's the perfect location for every member of the family! Don't miss the chance to make it yours!
$500,000
Travis Lane Overland Park, KS 66212
- Type:
- Triplex
- Sq.Ft.:
- n/a
- Status:
- Active
- Beds:
- n/a
- Lot size:
- 0.27 Acres
- Year built:
- 1961
- Baths:
- MLS#:
- 2513745
- Subdivision:
- Edson Place
ADDITIONAL INFORMATION
BACK ON MARKET! No Fault to the sellers. Incredible Johnson County Residential Investment Rental Property FOR SALE!!! Location, Location, Location (approx. 83rd and Metcalf) is incredible! Walking distance to Historic Downtown Overland Park with Farmers Market, Restaurants and Shopping. This Triplex has 2 units that have been completely rehabbed. Unit 8344 A (upstairs) was remodeled in 2023. It features 2 Bedrooms, 1 Bathroom and a large Living Room/Kitchen/Eating area. Unit 8344 B (downstairs, ground level) was remodeled in 2024. It features 1 Bedroom, 1 Bathroom and a large Living Room and Kitchen. Unit 8342 features 2 bedrooms (1 non-conforming) in the basement with 2 full bathrooms. A wonderful opportunity to add this triplex to your portfolio. The entire exterior was painted in 2024 it got a brand new roof in2021! Hurry this rare opportunity won’t last long! Owner/Broker.
- Type:
- Townhouse
- Sq.Ft.:
- 1,834
- Status:
- Active
- Beds:
- 3
- Year built:
- 1968
- Baths:
- 3.00
- MLS#:
- 2514541
- Subdivision:
- Greenbrier
ADDITIONAL INFORMATION
Gorgeous & Totally Remodeled! Sought After End Unit Boasts Spacious Open Floor Plan (Wall Removed Between Family RM & Dining RM). Windows Are All Either Brand New or Newer. All New Luxury Vinyl Plank Flooring on Main Level + New Carpet Upstairs. All New Paint, Light Fixtures, Doors & Hardware. New Kitchen Cabinetry, Quartz Counters, Tiled Backsplash & Stainless Steel Appliances. 2 Full Baths & Half Bath Are Totally New & Feature New Vanities with Onyx Countertops & Shower Surrounds, New Toilets, Mirrors & Light Fixtures. Enjoy the Outdoor Spaces with Martini Deck Off Main Level Living Area & Private Fenced Patio. Finished Flex Room in Basement for Office, Playroom or Workshop. Great Location with Close Highway Access. Walk to Downtown Overland Park Shops & Restaurants & Walking Distance to Grade School & High School.
- Type:
- Single Family
- Sq.Ft.:
- 1,964
- Status:
- Active
- Beds:
- 4
- Lot size:
- 0.25 Acres
- Year built:
- 1973
- Baths:
- 3.00
- MLS#:
- 2514339
- Subdivision:
- Heritage Farms
ADDITIONAL INFORMATION
Welcome to Heritage Farms—a perfect canvas awaiting your personal touch! This well-maintained home boasts fresh updates throughout, including new paint, stylish flooring, updated blinds, new dishwasher, and remodeled bathrooms (including hall bath professionally done). The driveway has been freshly resurfaced, and the large tree in the front yard has been beautifully trimmed, enhancing the home’s curb appeal. Step inside to discover a bright and inviting main-level living room with a soaring vaulted ceiling, perfect for relaxing. The formal dining room offers an ideal space for entertaining, while the cozy lower-level family room provides a comfortable retreat. Three of the bedrooms are located on the first level up from the main living area and the fourth bedroom (dormer) is up another level. This sizable room could also function as an office or a playroom. Outside, enjoy the crisp Fall air in your fenced backyard, complete with a patio ideal for gatherings or quiet moments. Conveniently located near Shawnee Mission schools, shopping, and easy access to major highways, this home offers both comfort and convenience. Don’t miss your chance to make this move-in-ready gem your own—schedule a showing today!
- Type:
- Townhouse
- Sq.Ft.:
- 1,829
- Status:
- Active
- Beds:
- 2
- Lot size:
- 0.02 Acres
- Year built:
- 1978
- Baths:
- 3.00
- MLS#:
- 2512755
- Subdivision:
- Indian Creek Woods
ADDITIONAL INFORMATION
Welcome to maintenance free living! This immaculately kept townhome in the Indian Creek Woods community is conveniently located to anything you might need! Move in ready with tons of recent updates! Enjoy your newly finished primary bath, new hardwood floors, updated kitchen and half bath... the list goes on! The HOA covers a pool, building/roof maintenance, lawn care, snow removal, and more! There is a full partially finished basement AND an attached outdoor shed for tons of storage space.
- Type:
- Single Family
- Sq.Ft.:
- 2,209
- Status:
- Active
- Beds:
- 4
- Lot size:
- 0.28 Acres
- Year built:
- 1962
- Baths:
- 3.00
- MLS#:
- 2513202
- Subdivision:
- Nall Hills
ADDITIONAL INFORMATION
This beautifully updated and spacious 4 BR 2.1BA Nall Hills home on a corner lot is ready for its new owner! Enter onto to the main floor with original hardwoods running throughout. Natural light pours into the open flow of the living room, the dining room and the kitchen. You'll love the endless storage and counter space in the remodeled kitchen featuring quartz counters, stainless steel appliances and a free-standing island with butcher block countertop. Upstairs you'll find three sizable bedrooms and a fully updated 4 piece guest bathroom. Relax in the spacious master bedroom with multiple closets and en suite bathroom with custom tile. Lower level includes laundry, half bathroom for guests and a 2nd living space with built ins connecting you to the walk out patio and fenced in backyard. Two car garage plus sub-basement for plenty of additional storage! Right around the corner from shopping centers at Nall Hills and easy access to Metcalf and 435. Additional details in supplements.
- Type:
- Other
- Sq.Ft.:
- 2,565
- Status:
- Active
- Beds:
- 3
- Lot size:
- 0.66 Acres
- Year built:
- 1996
- Baths:
- 4.00
- MLS#:
- 2511676
- Subdivision:
- Bel Court Condominium
ADDITIONAL INFORMATION
- Type:
- Townhouse
- Sq.Ft.:
- 1,452
- Status:
- Active
- Beds:
- 2
- Lot size:
- 0.03 Acres
- Year built:
- 1972
- Baths:
- 2.00
- MLS#:
- 2510886
- Subdivision:
- Gramercy Park
ADDITIONAL INFORMATION
This charming 2-bedroom, 2-bath townhouse offers a unique blend of curb appeal with its brick exterior and landscaped front yard. Step inside to an open-concept living and dining area, highlighted by plush carpeting and neutral tones. The kitchen features classic wood cabinetry, stainless steel appliances, and a brick backsplash that adds character. Upstairs, the spacious master bedroom and an additional bedroom provide ample natural light and closet space. The home also includes a finished basement, offering extra living space for entertainment or storage. A private, fenced-in patio is perfect for outdoor relaxation.
- Type:
- Single Family
- Sq.Ft.:
- 2,782
- Status:
- Active
- Beds:
- 4
- Lot size:
- 0.23 Acres
- Year built:
- 1971
- Baths:
- 4.00
- MLS#:
- 2511719
- Subdivision:
- Hanover
ADDITIONAL INFORMATION
Charming and full of potential, this 1.5-story home in Overland Park offers both comfort and opportunity. The home features an updated kitchen, new flooring, and a spacious screened-in patio—perfect for outdoor relaxation. The cozy finished basement, complete with a wet bar, adds extra living and entertainment space. With its solid construction and welcoming layout, this home provides a great foundation with room for personal touches in a highly desirable neighborhood.
- Type:
- Single Family
- Sq.Ft.:
- 1,878
- Status:
- Active
- Beds:
- 3
- Lot size:
- 0.38 Acres
- Year built:
- 1951
- Baths:
- 2.00
- MLS#:
- 2511033
- Subdivision:
- Steins
ADDITIONAL INFORMATION
Darling raised ranch in Downtown Overland Park with plenty of space inside and out, plus just minutes from so many great shopping, dining and entertainment options, plus SMSD! What more could you want? The HUGE front lot allows for a long driveway and plenty of buffer between you and the rest of the world, even being so conveniently close to a main route through Johnson County! Inside, you will love the cozy living room and fireplace, plus the adjacent sunroom for lazy afternoons curled up with a book or easy conversation with friends. The surprisingly spacious kitchen has ample cabinet storage and a large dining area, plus ALL appliances stay! Three nicely sized bedrooms and a full bath with tub and shower head complete the main level, and downstairs you have even more room to relax! A finished basement with separate rec room and living room presents so many possibilities - play area, movie room, home office, or even guest suite with its own second full bath - your imagination is the only limitation! Laundry closet is also located downstairs and washer and dryer both stay! Outside, a sprawling and fully fenced backyard complete with a deck, fire pit and storage shed is the absolutely perfect spot for enjoying fall days and starry nights. Welcome home!
 |
| The information displayed on this page is confidential, proprietary, and copyrighted information of Heartland Multiple Listing Service, Inc. (Heartland MLS). Copyright 2024, Heartland Multiple Listing Service, Inc. Heartland MLS and this broker do not make any warranty or representation concerning the timeliness or accuracy of the information displayed herein. In consideration for the receipt of the information on this page, the recipient agrees to use the information solely for the private non-commercial purpose of identifying a property in which the recipient has a good faith interest in acquiring. The properties displayed on this website may not be all of the properties in the Heartland MLS database compilation, or all of the properties listed with other brokers participating in the Heartland MLS IDX program. Detailed information about the properties displayed on this website includes the name of the listing company. Heartland MLS Terms of Use |
