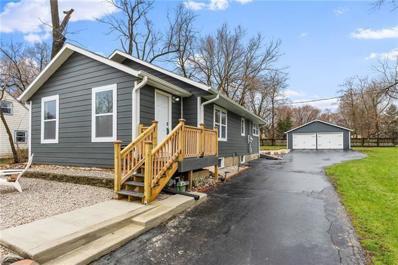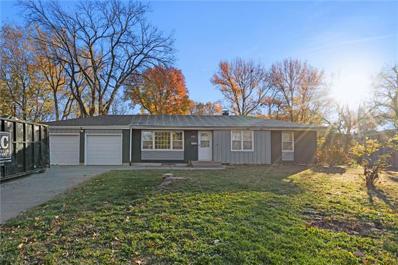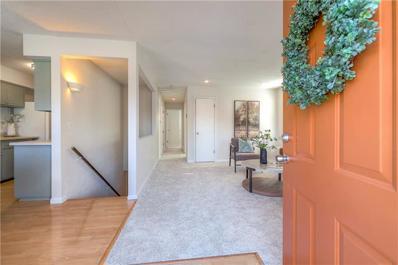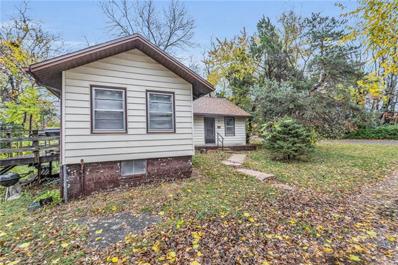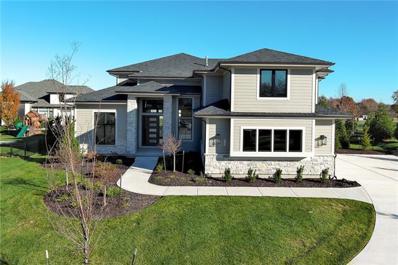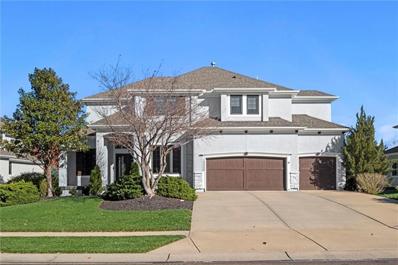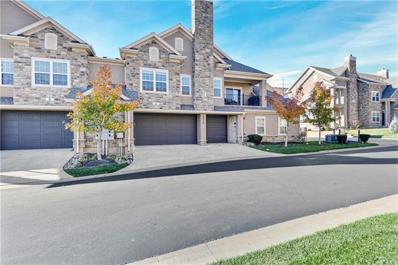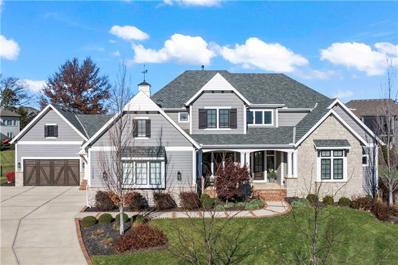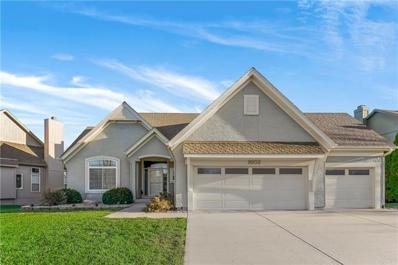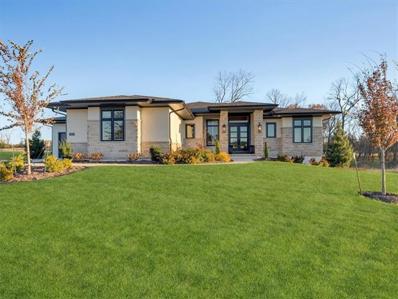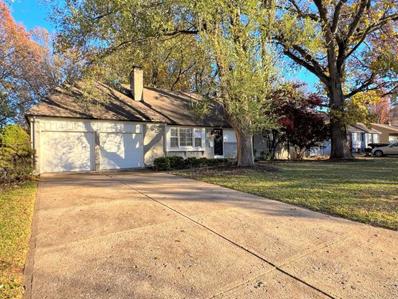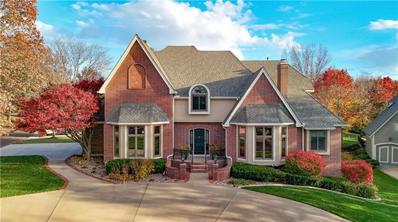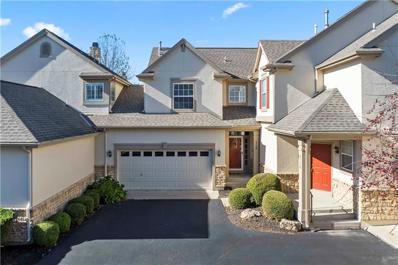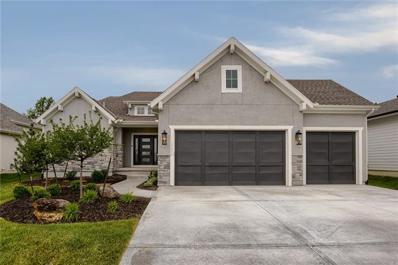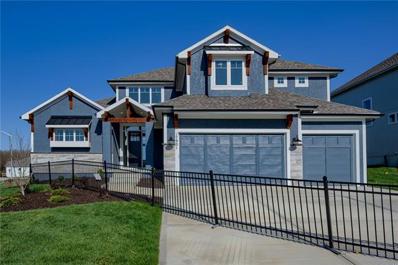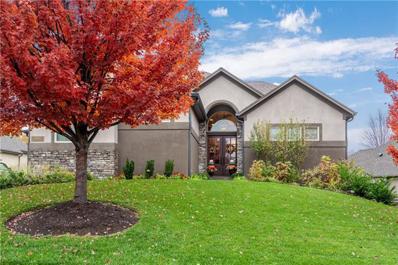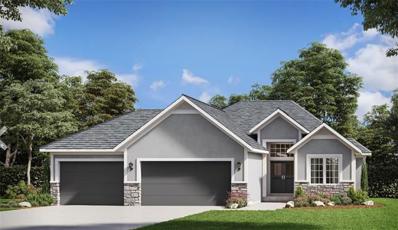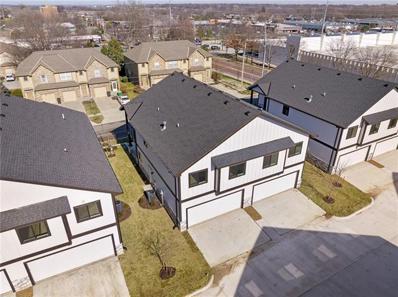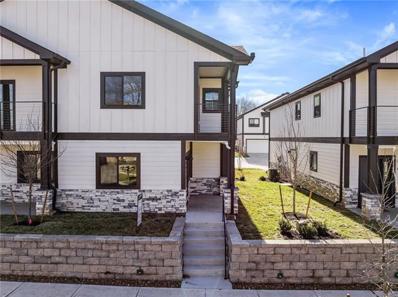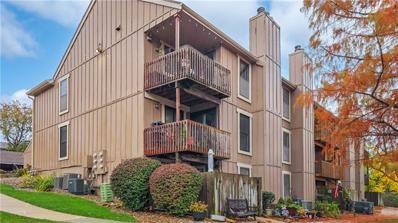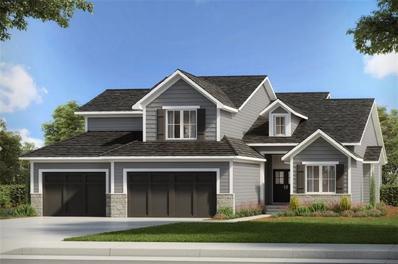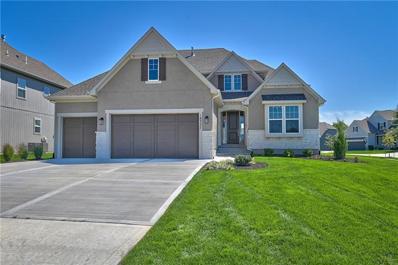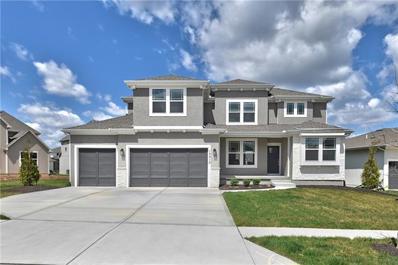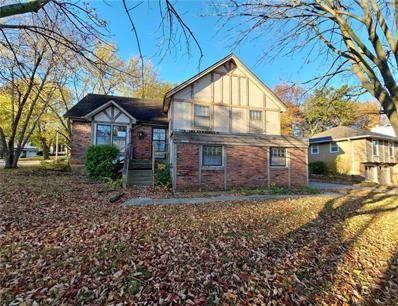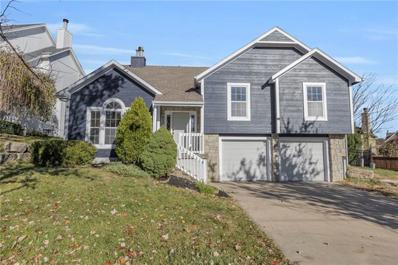Overland Park KS Homes for Sale
- Type:
- Single Family
- Sq.Ft.:
- 1,048
- Status:
- NEW LISTING
- Beds:
- 2
- Lot size:
- 0.55 Acres
- Year built:
- 1930
- Baths:
- 2.00
- MLS#:
- 2521091
- Subdivision:
- Proctor Place
ADDITIONAL INFORMATION
Discover charm, updates, and a prime location with this well-maintained bungalow on a spacious half-acre lot in the heart of Overland Park. The treed backyard and large deck create the perfect space for relaxing or entertaining, while the heated, oversized 2-car detached garage is ideal for storage, hobbies, or a workshop. Inside, you’ll find thoughtful upgrades, 2 bedrooms on separate sides of the home with their individual bathrooms.Perfect to host guests! The former office has been transformed into a walk-in closet spacious enough for you/your partner, and the open kitchen design is perfect for cooking and entertaining. Located just one mile from downtown Overland Park, this home offers easy access to the vibrant farmers market every Saturday during the summer, as well as local favorites like Maloney's, The Peanut, Homer's Coffee, and charming boutique shops. With its updates, character, and unbeatable location, this home is a rare find. Schedule your showing today!
- Type:
- Single Family
- Sq.Ft.:
- 1,550
- Status:
- NEW LISTING
- Beds:
- 3
- Lot size:
- 0.28 Acres
- Year built:
- 1958
- Baths:
- 2.00
- MLS#:
- 2521079
- Subdivision:
- Solberg Addition
ADDITIONAL INFORMATION
If You Are Looking for One Level Living in a Great Overland Park Location This Home Could be the Project for You. This Home is Located at the Back of a Quiet Cul de Sac and Just a Short Walk to Osage Park. Large Fenced Backyard w/Deck. Roof, HVAC, & Water Heater Approximately Five Years Old, so Some of the More Expensive Items Have Been Addressed, But This Property Does Need Some TLC. Master Bedroom Has Adjoining Bath. There are Two Additional Bedrooms on the Main Floor. Home Offers Two Living Spaces, Including a Large Family Room. There is Also a Large Recreation Room in the Basement, That is Not Included in the Square Footage. Previous Home Had Non-Conforming 4th Bedroom Space in the Lower Level as Well. Main Floor Laundry Closet was Converted to Small Office Space, and Laundry Hook-ups are Currently in the Basement. Measurements are Approximate and Subject to Buyer Verification.
- Type:
- Single Family
- Sq.Ft.:
- 1,250
- Status:
- NEW LISTING
- Beds:
- 3
- Lot size:
- 0.18 Acres
- Year built:
- 1955
- Baths:
- 2.00
- MLS#:
- 2520602
- Subdivision:
- Chase Manor
ADDITIONAL INFORMATION
Charming, updated bungalow with fresh paint, appliances and flooring. This home is move in ready! Finished lower level for expanded living area complete with dry bar, large storage room with laundry and bathroom. The lower level could be expanded to included a fourth bedroom. Nice back yard with deck and city easement to north of home for expanded green space. Settle in and enjoy your new home!
- Type:
- Single Family
- Sq.Ft.:
- 1,209
- Status:
- NEW LISTING
- Beds:
- 3
- Lot size:
- 0.4 Acres
- Year built:
- 1930
- Baths:
- 2.00
- MLS#:
- 2520755
- Subdivision:
- Other
ADDITIONAL INFORMATION
Your Own Private Oasis! This charming home sits on a generous .4-acre lot, perfect for gardening, entertaining, or simply enjoying the outdoors. The detached shop offers ample space for hobbies, projects, or storage. Inside, you'll find a classic layout with an unfinished basement ready for your customization.
- Type:
- Single Family
- Sq.Ft.:
- 5,117
- Status:
- NEW LISTING
- Beds:
- 5
- Lot size:
- 0.36 Acres
- Year built:
- 2024
- Baths:
- 7.00
- MLS#:
- 2520965
- Subdivision:
- Terrybrook Farms
ADDITIONAL INFORMATION
Stunning, brand new Expanded Hailey by Rodrock Homes in The Estates of Terrybrook Farms is ready for immediate possession, just in time for the holidays! This gorgeous home draws you in as soon as you walk through the door with its appealing floor plan and thoughtful design choices. The great room has a stone fireplace and overlooks a covered lanai and east-facing fenced back yard. The kitchen is a show-stopper with double island, quartz countertops, soft-close drawers, butler's pantry plus a full 2nd kitchen & pantry. There's a private home office with French doors on the main level as well as a bedroom with private bath which is perfect for guest quarters or multi-generational lifestyle. Upstairs you'll find a luxurious owner's suite with French doors and a gorgeous bath with all the amenities you'd expect in a luxury home - dual shower heads, freestanding tub, dual vanities, and a huge closet which flows through to the laundry room. Three large secondary bedrooms have walk-in closets and private baths. The lower level is finished with a huge rec/game room, a 6th full bath, a 17x14 room with egress window that is ready to become BR6, and lots of raw storage. Every aspect of this home has been upgraded - landscaping, fixtures, countertops, appliances, toilets, and more. You'll feel the difference throughout. The hallways and staircases are extra wide, the garage is climate-controlled and has epoxy coating on the floor. There's a large drop zone / mud room off the garage with cabinets, coat hooks, boot boxes. Tucked away at the end of a culdesac with a flat driveway and level backyard, this home is truly the total package! Enjoy everything that Terrybrook Farms has to offer including zero-entry pool with waterslide and waterfall, clubhouse, fitness room, sports court, playground, and walking trail, plus easy access to top-rated Blue Valley Schools including the new Wolf Springs Elementary! Excellent access to 69 highway too - your dream home awaits!
- Type:
- Single Family
- Sq.Ft.:
- 4,742
- Status:
- NEW LISTING
- Beds:
- 5
- Lot size:
- 0.26 Acres
- Year built:
- 2007
- Baths:
- 6.00
- MLS#:
- 2520778
- Subdivision:
- Polo Fields
ADDITIONAL INFORMATION
Welcome to this stunning 2 story home in the coveted Polo Fields. This home offers 5 bedrooms and 5 full baths plus a home office! Gorgeous designer home with custom finishes throughout. Large updated kitchen with painted cabinets, marble countertops, hickory wood floors and walk in pantry. Huge Primary suite with spa like bath and walk in closet. Home has been lightly lived in a lovingly cared for. Updates include new carpet, updated powder room, new interior and exterior paint, newer roof and HVAC, plantation shutters, smart sprinkler control, landscape/house lighting and more. Finished lower level with bar, rec room, media rom, bedroom, full bath and plenty of storage. Gorgeous outdoor living space with covered patio, cooking area, water feature and lush private landscaping. Polo Fields offers pool, expansive green spaces with hiking and biking trails. Close to top rated Blue Valley schools. Wired for smart/fast EV Charger.
- Type:
- Condo
- Sq.Ft.:
- 1,123
- Status:
- NEW LISTING
- Beds:
- 2
- Year built:
- 2018
- Baths:
- 2.00
- MLS#:
- 2520653
- Subdivision:
- Wilderness- Haven
ADDITIONAL INFORMATION
In the heart of southern Overland Park, indulge in an affordable, luxurious lifestyle. Embrace maintenance-free living and gain more time for the things you love. Step into this condo and be greeted by a vibrant, modern color palette. The designer carpet on the stairs, wainscoting in the dining room, granite countertops, stainless steel appliances, and luxury vinyl flooring throughout the living area create an elegant and inviting ambiance. The bedrooms feature new carpeting, and the primary bathroom boasts recently installed heated flooring for added comfort. Relax or entertain on the patio, accessible from both the living room and primary bedroom. Enjoy a wealth of community amenities, including a clubhouse, walking trails, basketball court, exercise room, movie theater, game room, and swimming pool. The HOA covers lawn care, exterior building maintenance, and snow removal, ensuring a hassle-free living experience. With its proximity to major highways, restaurants, and shopping centers, this condo offers convenience and endless possibilities.
$1,995,000
17228 Goddard Street Overland Park, KS 66221
- Type:
- Single Family
- Sq.Ft.:
- 7,635
- Status:
- NEW LISTING
- Beds:
- 7
- Lot size:
- 0.72 Acres
- Year built:
- 2017
- Baths:
- 8.00
- MLS#:
- 2520624
- Subdivision:
- Terrybrook Farms
ADDITIONAL INFORMATION
This exquisite former model home, situated on a sprawling 3/4-acre cul-de-sac lot, offers a perfect blend of luxury, thoughtful design, and everyday comfort. Spanning over 7,500 square feet with 7 true bedrooms, it provides ample space for family and guests alike. From the charming brick porch to the sunlit two-story foyer with a graceful curved staircase, the home’s entrance sets an impressive tone. The main-level primary suite is a private retreat, featuring double doors leading to a covered patio, a spa-inspired bathroom with a massive walk-in glass shower, and a generously sized closet with built-ins for optimal organization. A second bedroom on the main floor doubles as an ideal home office. The heart of the home is the grand two-story great room, boasting a vaulted ceiling with exposed beams, a striking fireplace, and seamless flow into the chef’s kitchen. Designed for both function and style, the kitchen includes a Thermador 8-burner gas range, oversized refrigerator, dual dishwashers, a spacious island, a full prep kitchen, and an expansive walk-in pantry. Upstairs, each of the four bedrooms features a private bath and walk-in closet for ultimate convenience. The lower level is an entertainer’s dream, complete with a fully equipped bar, a stunning glass-enclosed wine room, a home theater, a bedroom, and a full bath. Outside, the fenced and level backyard is a personal oasis, highlighted by lush landscaping, an extended patio, a lanai with a fireplace, a built-in grill, and a firepit. Located in the sought-after Terrybrook Farms community, residents enjoy access to resort-style amenities, including a furnished clubhouse, pool, playground, sports court, and fitness center. This home is the ultimate in refined living!
- Type:
- Single Family
- Sq.Ft.:
- 2,568
- Status:
- NEW LISTING
- Beds:
- 3
- Lot size:
- 0.2 Acres
- Year built:
- 1998
- Baths:
- 4.00
- MLS#:
- 2520539
- Subdivision:
- Kingston Lakes
ADDITIONAL INFORMATION
Charming 1.5-Story Home in Kingston LAKES community, with Primary Bedroom Suite AND a separate office on the main level. It also features a 3-CAR Garage, with plenty of space for your vehicles AND your toys! Located within walking distance to the community pool, playground, fishing lake, and walking trails, this home offers the perfect lifestyle (indoors and outdoors). CONVENIENT location, location, location! Plus, less than 1 mile from the new BluHawk Shopping Center w Restaurants/Grocery Store , Advent Health, and top-rated schools including Blue Valley West High, Cedar Hills Elementary, and Pleasant Ridge Middle. With all the conveniences nearby, it's ideal for your entire family. The spacious & inviting front entry features cathedral ceilings that lead up to a spacious loft above. The main level includes a sought-after home office with French doors, an updated kitchen with hardwood flooring, granite countertops, tile backsplash, and pull-out shelves. The great room with hardwood flooring offers a gas fireplace and taller ceilings with tons of windows and natural light. The main-level primary bedroom suite boasts a luxurious bath with granite countertops, double vanity, and a new glass-enclosed shower. Upstairs, two large bedrooms each have their own bathroom. The BONUS LOFT area is ideal, providing an additional space to relax/study, or even a second media/TV area. The unfinished DAYLIGHT basement is ready for your special touches and future expansion (over 1,700 SF), with multiple egress windows, and already plumbed for a future bath. Outside, you can relax on the deck or step down to the patio, and enjoy the backyard with a wrought-iron style fence.
$1,475,000
2813 W 176th Street Overland Park, KS 66085
- Type:
- Single Family
- Sq.Ft.:
- 4,872
- Status:
- NEW LISTING
- Beds:
- 4
- Lot size:
- 0.42 Acres
- Year built:
- 2021
- Baths:
- 5.00
- MLS#:
- 2520400
- Subdivision:
- Sundance Ridge- Big Sky
ADDITIONAL INFORMATION
*More Photos Coming Soon* A Rare Find: Luxury Redefined in Sundance Ridge - Big Sky. Located in Blue Valley School District. Step into unparalleled elegance with this 4-bedroom, 4.5-bath reverse 1.5-story home, where thoughtful design and premium upgrades meet the ease of move-in readiness. Avoid the hassle and delays of new construction—this custom-crafted home delivers all the benefits of a tailored living space without the wait. Key Features: Custom Upgrades Throughout: Bespoke finishes and high-end enhancements make this home truly one-of-a-kind, combining style and functionality. Expanded Living Areas: Additional square footage provides spacious bedrooms, luxurious baths, and open-concept living areas perfect for entertaining or everyday comfort. Exceptional Updates: Enjoy high quality lighting, appliances, and custom remote blinds. Upgraded double deck perfect for relaxing while enjoying the nature around you. Additional add ons also include another office space and a large workout room. Reverse 1.5 Layout: Designed for versatility, this layout offers convenient main-level living with additional space below, ideal for entertainment and guest accommodations. Outdoor Paradise: Sitting on a premium lot with an additional parcel of land, the property boasts a private, expansive yard for relaxation, recreation, or future customization. Skip the stress of building and step into a home where every detail has already been thoughtfully curated for you. This unique property offers the best of custom living—without the wait. Schedule your private tour today and make this stunning residence your forever home.
- Type:
- Single Family
- Sq.Ft.:
- 1,887
- Status:
- NEW LISTING
- Beds:
- 3
- Lot size:
- 0.25 Acres
- Year built:
- 1956
- Baths:
- 3.00
- MLS#:
- 2520882
- Subdivision:
- Beverly Hills
ADDITIONAL INFORMATION
Beautiful Beverly Hills Subdivision updated ranch home with 3 bedrooms 3 full bathrooms 2 Car Garage, north central Overland Park, near Prairie Village Shops and excellent access to everything Overland Park and PV offer. Need a multi-generational home? This home offers separate access through the garage to the basement which has a full bedroom, bathroom, and large living and storage area perfect for independent living. Don't miss the 1st floor oversized primary suite with its own sitting area and Laundry, as well as a an ensuite with dual vanities. The kitchen offers solid surface countertops, plenty of counter space and cabinets with soft close drawers and cabinets as well as updated lighting, and a full appliance package. The spacious back yard offers a deck and patio. Call the office to set up your personal showing! Motivated Seller; bring all offers!
- Type:
- Single Family
- Sq.Ft.:
- 5,018
- Status:
- NEW LISTING
- Beds:
- 5
- Lot size:
- 0.33 Acres
- Year built:
- 1988
- Baths:
- 5.00
- MLS#:
- 2520553
- Subdivision:
- Harwycke
ADDITIONAL INFORMATION
You won’t want to miss this beautiful 2-story home, situated on a large corner lot of a private cul-de-sac in the quaint Harwycke neighborhood! As you enter, you will be immediately impressed with the grand entry that leads you into a gourmet kitchen, highlighted by brand new quartz countertops & backsplash, updated cooking appliances (new cooktop, dishwasher, bev fridge!), & accented by a new modern, rustic lighting package. Adjacent to the kitchen, you will find a large, designated dining room directly across from an additional parlor with its own hearth (a brand-new electric fireplace!)—both perfect for entertaining family & guests. Tucked behind the parlor is a private office with a large window for natural light & warmth from the dual-sided electric fireplace. Then, heading upstairs, you will not be disappointed with the primary suite! Incredibly spacious & newly remodeled, the main suite features a custom stone shower with dual heads, heated tile flooring, waterfall granite vanities with custom cabinetry, custom built-in storage in both his & her closets with an upgraded jewelry drawer, a granite coffee bar with a Silgranit sink & room for bev fridge, and so much more! Down in the walkout basement, you will also enjoy the private space of a full wet bar, recreation area, movie theatre space, & additional bed & bath. Finally, yet another exciting feature of this home is the outdoor living areas, including the newly refurbished deck with low-maintenance balusters & solar lights, as well as the screened-in dining room with a view of the community lake! Additional highlights of this home include: a NEW 2-yr old roof, new garage doors & driveway, newer utilities, newer carpet throughout, recently updated exterior landscaping & lighting, and so many more smaller items that go to show how much this home has been loved by its owners! Located in the highly sought-after Johnson County & Blue Valley School District, this is one home that you won't want to miss!
- Type:
- Townhouse
- Sq.Ft.:
- 1,869
- Status:
- NEW LISTING
- Beds:
- 3
- Lot size:
- 0.05 Acres
- Year built:
- 2002
- Baths:
- 3.00
- MLS#:
- 2520313
- Subdivision:
- Retreat At The Wilderness
ADDITIONAL INFORMATION
Welcome to 4720 West 159th Terrace, an elegant and modern residence in a great location. This beautifully maintained home features 3 bedrooms and 2.5 bathrooms, including a main floor primary suite with a newly remodeled bathroom. Enjoy a newly remodeled kitchen, new carpet, and a new hot water heater. The main floor laundry adds convenience, while abundant sunlight enhances the living spaces. Maintenance is provided, ensuring a seamless lifestyle near Blue Valley schools, fantastic shopping and restaurants
- Type:
- Single Family
- Sq.Ft.:
- 2,966
- Status:
- NEW LISTING
- Beds:
- 4
- Lot size:
- 0.23 Acres
- Baths:
- 4.00
- MLS#:
- 2520415
- Subdivision:
- Riverstone Valley
ADDITIONAL INFORMATION
The Sonoma Reverse by Rodrock Homes on Lot 16 features 2 bedrooms on the main floor and 2 in the lower level. Home sits beautifully at the end of the cul-de-sac. The living room is centrally located featuring a vaulted ceiling with large windows and fireplace. The kitchen is loaded with cabinets and a large island for entertaining. Dining area has easy access to the covered deck. Spacious owners suite with a beautiful bath and large walk-in closet that adjoins the laundry room. Award winning Blue Valley Schools are close to home. Come make it yours!!!
- Type:
- Single Family
- Sq.Ft.:
- 3,037
- Status:
- NEW LISTING
- Beds:
- 4
- Lot size:
- 0.22 Acres
- Baths:
- 4.00
- MLS#:
- 2520418
- Subdivision:
- Riverstone Valley
ADDITIONAL INFORMATION
The El Dorado II is a beautiful 1.5 story plan built on Lot 32 by Rodrock Homes. Make it yours in approximately 60 days from your design selections. Modern living at it's best with thoughtful design elements including a sweeping staircase that creates a striking focal point and a main level home office. Great room opens to a wonderful dining area and walk out to your covered deck for outdoor living. The kitchen is perfect for entertaining groups of all sizes. The owner's suite is spacious with a well thought out bath.... laundry is conveniently located next to the large owner's closet. Enjoy the bonus/loft on the second floor that is centrally located to the 3 bedrooms. Award wining Blue Valley schools are close to the home. A great place to call home!
- Type:
- Single Family
- Sq.Ft.:
- 4,496
- Status:
- NEW LISTING
- Beds:
- 4
- Lot size:
- 0.25 Acres
- Year built:
- 2010
- Baths:
- 5.00
- MLS#:
- 2520057
- Subdivision:
- Southwood
ADDITIONAL INFORMATION
Welcome to this exquisite 4-bedroom, 5-bathroom home, where luxury meets functionality in the heart of Southwood subdivision—an enclave known for its premier Overland Park/Leawood location. This custom-built home by Willis Custom Homes is the perfect blend of elegance, comfort, and cutting-edge technology, offering an entertainer’s dream space both inside and out. Step inside to experience an inviting atmosphere, with soaring ceilings and solid hickory hardwood floors throughout the main and lower levels. The hearth room is the centerpiece of the home, featuring a striking fireplace and a seamless transition into the sunroom, where natural light pours in year-round. For those who love to entertain, the home boasts a spacious game room and a fully-equipped media room—ideal for movie nights, game days, or hosting friends and family in style. The gourmet kitchen is a chef’s dream with high-end appliances, custom cabinetry, and a large island, perfect for gathering. An adjoining dining area ensures meals and celebrations are nothing short of spectacular. The master suite offers a private retreat with a luxurious bath and a massive walk-in closet with laundry facilities. Each additional bedrooms feature a private bath, providing both comfort and privacy for family or guests. An office on the main level could be converted into a 5th bedroom if desired. Additional amenities of lower level is a very nice exercise room and an additional laundry room. Outdoor living impressive with a gas firepit, perfect for cozy evenings under the stars, and a beautifully landscaped yard offering plenty of space for play or relaxation. The 3-car garage provides ample storage, and the home is fully equipped with a Savant home automation system for convenience and security. Easy access to highways and shopping, this home provides privacy and convenience in a desirable neighborhood. Don’t miss your chance to own this exceptional property—schedule your private showing today!
- Type:
- Single Family
- Sq.Ft.:
- 2,664
- Status:
- NEW LISTING
- Beds:
- 4
- Lot size:
- 0.26 Acres
- Baths:
- 3.00
- MLS#:
- 2520480
- Subdivision:
- Southern Meadows
ADDITIONAL INFORMATION
Wheeler Homes fantastic Newport Reverse is available on lot 58 in Southern Meadows. Oversized lot, backing to a farm, walkout basement and HUGE Garage make this the home you have been waiting for. Fantastic modern farmhouse exterior and double exterior doors. Tall ceilings throughout and will check every item on your must have. Garage is extra wide and deep perfect for that huge truck or additional storage. Main floor features 2 large bedrooms, gourmet kitchen with cabinets to ceiling, large walk in pantry, mud room, large 12x16 composite covered deck off of dining and so much more. Primary bedroom comes complete with fantastic views and luxury bath featuring a free standing tub and walk in shower. Direct laundry access off of the closet. Large basement finish that walks out onto a perfect yard. Basement features 2 bedrooms, bathroom and oversized rec room. Home is at foundation stage and set to be complete early summer 2025. Buyer is still able to make color selections. Photos of completed home are same floor plan however colors and finshes will vary.
- Type:
- Townhouse
- Sq.Ft.:
- 1,638
- Status:
- NEW LISTING
- Beds:
- 3
- Lot size:
- 0.03 Acres
- Year built:
- 2023
- Baths:
- 3.00
- MLS#:
- 2520565
- Subdivision:
- Merit Homes
ADDITIONAL INFORMATION
The Juniper 2 Story by Merit Homes. Come explore Overland Park’s newest townhome community offering high quality new construction in the heart of Overland Park. This delightful 2 story townhome features 3 bedrooms, 2.1 baths, modern touches and filled with high-end finishes. Open main level with living area, kitchen featuring quartz countertops, stainless appliance package and dining area. Upstairs, 3 bedrooms, 2 baths & a loft area. Primary Suite features en-suite bath with tiled shower, walk in closet and balcony access. Good sized secondary bedrooms. Loft area provides extra flex space for additional rec room or office area. Refrigerator, washing machine and dryer are included. 2 car garage with EV charging. Monthly HOA includes mowing, irrigation of greenspace, snow removal over 2 inches, trash, water and sewer - buyer only pays electric!!! Perfect location at 88th & Farley, minutes from Old OP, close to shopping, dining and easy highway access. Pictures are of a similar model.
- Type:
- Townhouse
- Sq.Ft.:
- 1,638
- Status:
- NEW LISTING
- Beds:
- 3
- Lot size:
- 0.03 Acres
- Year built:
- 2023
- Baths:
- 3.00
- MLS#:
- 2520562
- Subdivision:
- Merit Homes
ADDITIONAL INFORMATION
The Juniper 2 Story by Merit Homes. Come explore Overland Park’s newest townhome community offering high quality new construction in the heart of Overland Park. This delightful 2 story townhome features 3 bedrooms, 2.1 baths, modern touches and filled with high-end finishes. Open main level with living area, kitchen featuring quartz countertops, stainless appliance package and dining area. Upstairs, 3 bedrooms, 2 baths & a loft area. Primary Suite features en-suite bath with tiled shower, walk in closet and balcony access. Good sized secondary bedrooms. Loft area provides extra flex space for additional rec room or office area. Refrigerator, washing machine and dryer are included. 2 car garage with EV charging. Monthly HOA includes mowing, irrigation of greenspace, snow removal over 2 inches, trash, water and sewer - buyer only pays electric!!! Perfect location at 88th & Farley, minutes from Old OP, close to shopping, dining and easy highway access. Pictures are of a similar model.
- Type:
- Condo
- Sq.Ft.:
- 1,150
- Status:
- NEW LISTING
- Beds:
- 2
- Lot size:
- 0.03 Acres
- Year built:
- 1983
- Baths:
- 2.00
- MLS#:
- 2520482
- Subdivision:
- The Crossings
ADDITIONAL INFORMATION
Say Goodbye to Stairs in This Stunning Ground-Level Condo! Great location close to shopping and restaurants, with easy access to 435 or 69 hwy. Welcome to your perfect home with no stairs to climb! This two-bedroom, two-bath condo offers effortless living with all the comforts you need. Step into a spacious living room featuring a cozy fireplace, perfect for relaxing evenings. The updated kitchen boasts gorgeous granite countertops, newer stainless steel Stove and dishwasher, and a convenient laundry area that doubles as additional pantry space. All appliances go with the home, including the washer and dryer. Recent upgrades include luxury vinyl plank flooring throughout the main living areas and plush new carpet in both bedrooms, creating a fresh and modern feel. The primary suite and guest room are designed for comfort, with easy access to two full bathrooms. Enjoy outdoor living with two private patio spaces! The front patio, enclosed by a privacy fence, is ideal for morning coffee, off the primary bedroom is the back patio which offers a serene enclosed retreat—perfect for all your plants or simply unwinding in the shade on your patio furniture. A covered carport is included, providing added convenience and protection from the elements. Don’t miss this rare find that combines style, comfort, and accessibility. Schedule your showing today!
- Type:
- Single Family
- Sq.Ft.:
- 2,544
- Status:
- NEW LISTING
- Beds:
- 4
- Lot size:
- 0.27 Acres
- Baths:
- 3.00
- MLS#:
- 2520384
- Subdivision:
- Southern Meadows
ADDITIONAL INFORMATION
Southern Meadows welcomes Wheeler Homes to its builder line up. This fantastic 1.5 story home is full of incredible features and sits on lot 19. The Newport 1.5 story has a wow at every turn. Great curb appeal featuring double front doors, oversized 4 car garage, great landscaping and fully irrigated yard. 2 story great room ceiling and functional layout make this the perfect choice. Main floor features 2 large bedrooms, kitchen with oversized pantry, custom cabinets to the ceiling, built in appliances and oversized island that opens to great room. Primary bedroom comes complete with free standing tub, walk in shower and large closet with direct access to laundry. Enter into a true mud room off of the garage. 2nd floor is equally as impressive with fantastic loft space and 2 generous size bedrooms that have direct bath access and large walk in closets. Enjoy a shaded covered patio on that hot summer day and look out onto your nice oversized flat yard. This home is set to be complete in early summer 2025. Overland Park address and Blue Valley schools! Buyer is still able to make color selections. Pictures of completed home are same floor plan but finishes and colors will vary.
- Type:
- Single Family
- Sq.Ft.:
- 2,966
- Status:
- NEW LISTING
- Beds:
- 4
- Lot size:
- 0.28 Acres
- Baths:
- 4.00
- MLS#:
- 2520414
- Subdivision:
- Riverstone Valley
ADDITIONAL INFORMATION
The Kingston 1.5 story plan by Rodrock Homes is MOVE IN READY. Beautiful open plan that is great for entertaining and family living. Vaulted ceiling in great room with a see thru fireplace to the patio and outdoor fun. Chef's kitchen features a spacious island. Mudroom with drop zone storage. Designated first floor office/playroom/sitting room. The owner's suite has an oversized closet and a wonderful bath. The upstairs has a great layout of bedrooms and bathrooms. Award winning Blue Valley Schools are close to home! A great place to call home!
- Type:
- Single Family
- Sq.Ft.:
- 2,837
- Status:
- NEW LISTING
- Beds:
- 4
- Lot size:
- 0.24 Acres
- Baths:
- 4.00
- MLS#:
- 2520411
- Subdivision:
- Riverstone Valley
ADDITIONAL INFORMATION
The Irving by Rodrock Homes is a stunning 2 story plan loaded with extras. Impressive 2 story entry, office with a door and transom, formal dining with vaulted ceiling and hardwoods. Great room features a beautiful fireplace and hardwoods. Gourmet kitchen with large island, huge pantry, dining area that opens to covered deck. Mud room off garage with bench seating plus upper and lower cabinetry. Impressive owners suite with vaulted ceilings, luxurious bath offers a large tub, shower and beautiful double vanity. Huge walk-in closet opens to laundry room. Secondary bedrooms are spacious and each have access to bathrooms. Beautiful landscaping. Award winning Blue Valley Schools are close to the home. This home is complete and move-in ready.
- Type:
- Single Family
- Sq.Ft.:
- 1,483
- Status:
- NEW LISTING
- Beds:
- 3
- Lot size:
- 0.25 Acres
- Year built:
- 1982
- Baths:
- 3.00
- MLS#:
- 2520044
- Subdivision:
- Summercrest
ADDITIONAL INFORMATION
Great home on a nice corner lot featuring 3 bedrooms, 2.5 bathrooms with a 2 car attached garage. Main level features a nice living room with vaulted beamed ceiling, formal dining room and the kitchen with lots of counter top space. Upper level you will find the spacious master bedroom, master bath with walk-in shower, 2 more bedrooms and a full hallway bathroom. Down on the lower level there is a large family room with wood burning fireplace and a half bathroom. The basement is unfished. Call now to take a look at this home today!
- Type:
- Single Family
- Sq.Ft.:
- 2,088
- Status:
- Active
- Beds:
- 4
- Lot size:
- 0.17 Acres
- Year built:
- 1999
- Baths:
- 3.00
- MLS#:
- 2520213
- Subdivision:
- Hampton Park
ADDITIONAL INFORMATION
This completely renovated 4-bedroom, 3-bathroom home in Hampton Park offers ample living space. The spacious living room flows seamlessly into the kitchen, with wood floors in the kitchen and dining area, and plush carpeting in the bedrooms. The finished lower level boasts a large family room or additional bedroom, plus a bathroom. Situated in the acclaimed Blue Valley school district and an exceptional neighborhood, this home provides convenient access to nearby shopping, entertainment, and major highways.
  |
| Listings courtesy of Heartland MLS as distributed by MLS GRID. Based on information submitted to the MLS GRID as of {{last updated}}. All data is obtained from various sources and may not have been verified by broker or MLS GRID. Supplied Open House Information is subject to change without notice. All information should be independently reviewed and verified for accuracy. Properties may or may not be listed by the office/agent presenting the information. Properties displayed may be listed or sold by various participants in the MLS. The information displayed on this page is confidential, proprietary, and copyrighted information of Heartland Multiple Listing Service, Inc. (Heartland MLS). Copyright 2024, Heartland Multiple Listing Service, Inc. Heartland MLS and this broker do not make any warranty or representation concerning the timeliness or accuracy of the information displayed herein. In consideration for the receipt of the information on this page, the recipient agrees to use the information solely for the private non-commercial purpose of identifying a property in which the recipient has a good faith interest in acquiring. The properties displayed on this website may not be all of the properties in the Heartland MLS database compilation, or all of the properties listed with other brokers participating in the Heartland MLS IDX program. Detailed information about the properties displayed on this website includes the name of the listing company. Heartland MLS Terms of Use |
Overland Park Real Estate
The median home value in Overland Park, KS is $413,800. This is higher than the county median home value of $368,700. The national median home value is $338,100. The average price of homes sold in Overland Park, KS is $413,800. Approximately 60.35% of Overland Park homes are owned, compared to 35.49% rented, while 4.17% are vacant. Overland Park real estate listings include condos, townhomes, and single family homes for sale. Commercial properties are also available. If you see a property you’re interested in, contact a Overland Park real estate agent to arrange a tour today!
Overland Park, Kansas has a population of 195,249. Overland Park is less family-centric than the surrounding county with 36.14% of the households containing married families with children. The county average for households married with children is 37.57%.
The median household income in Overland Park, Kansas is $92,769. The median household income for the surrounding county is $96,059 compared to the national median of $69,021. The median age of people living in Overland Park is 38.3 years.
Overland Park Weather
The average high temperature in July is 87.9 degrees, with an average low temperature in January of 20.3 degrees. The average rainfall is approximately 41.5 inches per year, with 14 inches of snow per year.
