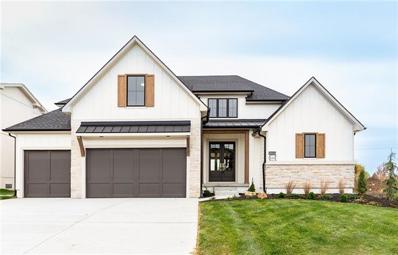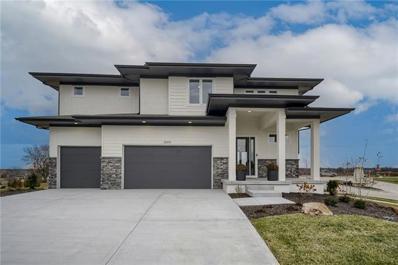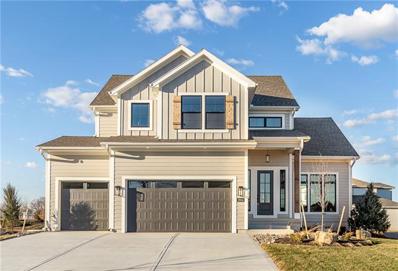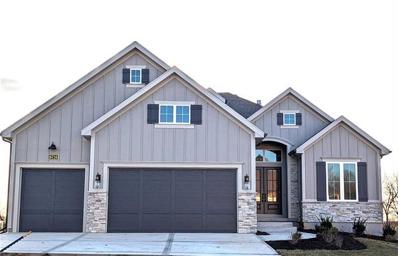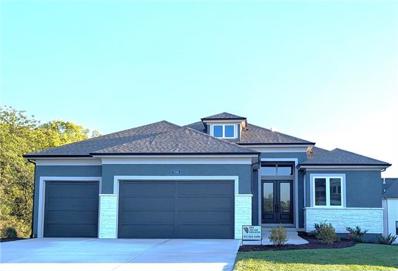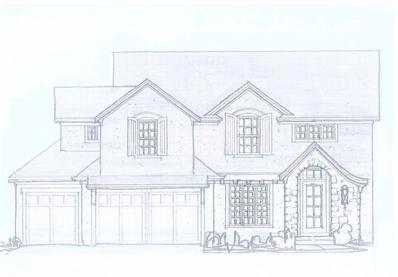Overland Park KS Homes for Sale
- Type:
- Single Family
- Sq.Ft.:
- 3,674
- Status:
- Active
- Beds:
- 4
- Lot size:
- 0.33 Acres
- Year built:
- 2024
- Baths:
- 5.00
- MLS#:
- 2485649
- Subdivision:
- Sundance Ridge- Red Fox Run
ADDITIONAL INFORMATION
The Owner's Suite fit for a "Royal"!!! Unbelievably spacious Owners Suite with oversized Bath area featuring dual vanities, free standing soaker tub and spacious walk-in shower. Oversized closet for all the "stuff"! Main level serves as the daily hub for activity with formal study/den area, formal dining, center isle chef's kitchen with ample pantry opens to Great Room. Adjacent to the kitchen is a cozy breakfast nook overlooking the covered patio area. Secluded and private, enjoy a quiet read or game time in the hearth room complete with fireplace and built-ins. All secondary bedrooms feature private baths. Sundance Ridge's multi-million-dollar amenities center, "The Village" featuring a clubhouse, fitness center and resort style pool await you! Future additional amenities include an indoor sport court facility, pickleball courts, an additional pool and a variety of pocket parks throughout the community. Pictures shown are of a former model home and may contain items, features or upgrades not included in the list price for this property. Front Elevation will differ from pictures.
- Type:
- Single Family
- Sq.Ft.:
- 3,138
- Status:
- Active
- Beds:
- 4
- Lot size:
- 0.24 Acres
- Year built:
- 2024
- Baths:
- 4.00
- MLS#:
- 2485274
- Subdivision:
- Wolf Run
ADDITIONAL INFORMATION
**SPRING INCENTIVE at WOLF RUN!** $5K Developer & $5K Builder Credit at Closing towards any spec home purchase at Wolf Run! Contact us today or visit us our sales office for more information! Offer expires 3/1/2025.** Nestled on one of Wolf Run's highly coveted walkout lots lies this MOVE IN READY reverse 1.5 story " Expanded Pine" plan by Calyn Homes! This spacious 4 bed 3.5 bath is loaded with elegant trim work including extensive ship lap in entryway and hand crafted boxed vault ceilings. Master bedroom & basement bump-out included! Hardwood beams in great room and bedroom two, Quartz countertops with upgraded tile, carpet, and hardwoods throughout. Covered deck with access to both the living room and master bedroom. Zero entry shower with dual shower heads, free standing tub located in master bath. Soaring 10' ceilings in closet. 3 Car Garage, extra deep for long vehicles, no post in garage, insulated garage, Stainless Steel Appliances, Wet bar in Lower Level, Granite, 9' basement, Direct Vent fireplace, Vented exhaust hood, Wrought iron spindles, Pella low-E windows, entry and great room ceilings are 11', stucco and stone front, sprinkler system, Designer Carpet for stairs. Taxes & square footage are estimates. Home is move-in ready.
- Type:
- Single Family
- Sq.Ft.:
- 3,130
- Status:
- Active
- Beds:
- 4
- Lot size:
- 0.28 Acres
- Year built:
- 2024
- Baths:
- 4.00
- MLS#:
- 2484410
- Subdivision:
- Wolf Run
ADDITIONAL INFORMATION
MOVE IN READY NEW CONSTRUCTION! Welcome to the award winning Sicilian plan by Pauli Homes! This reverse story and a half lies on one of Wolf Run's highly sought-after walkout lots. The Sicilian boasts a convenient secondary guest bedroom located just off the front entry. The entryway provides easy access to the garage entry, complete with a built-in boot bench. A gourmet kitchen takes center stage with its generous island, perfect for both cooking and dining. Adjacent to the kitchen, the dining area is illuminated by multiple windows, inviting ample natural light. Just steps away, a covered outdoor patio beckons for relaxation. The master suite, nestled off the great room, boasts an oversized window overlooking the verdant backyard. Its ensuite bath features a freestanding bathtub, double quartz vanities, a storage tower, and a fully tiled European-inspired walk-in shower. The master bath seamlessly connects to a spacious walk-in closet, replete with built-in shelves and racks. Access the laundry room directly from the walk-in closet or via the entryway. The expansive walkout basement showcases three bedrooms and a generously sized recreational room with a wet bar. Photos are of actual home. Taxes are estimated.
- Type:
- Single Family
- Sq.Ft.:
- 3,039
- Status:
- Active
- Beds:
- 4
- Lot size:
- 0.22 Acres
- Year built:
- 2024
- Baths:
- 4.00
- MLS#:
- 2483091
- Subdivision:
- Chapel Hill
ADDITIONAL INFORMATION
Nearing completion The Hudson 1.5 is immersed with luxury design with over 3000+ finished sq ft featuring a LOFT & a flex room/den/guest suite (5th Bedroom) on the main level! The 2 story entry welcomes you in and your eyes are taken to the full wall of glass in the Great Room. A stunning fireplace fills the room with warmth & beauty that invites relaxation. Make dinner prep even easier in the well appointed Kitchen with large island & pantry. You will be wowed by the Designer interior finish features including tile, plumbing fixtures & designer light fixtures takes this one to the next level! Upstairs there is a hang out Loft as well as 3 bedrooms all well appointed & a 2nd Laundry. You'll be drawn to the outdoor spaces for relaxation & entertaining. This home backs to the EAST so coffee on the deck will be a must. Some pictures are of a model & not actual home. This home is at finishing stages with a first of 2025 close date! Chapel Hill features first class amenities to include 2 swimming pools, one competition sized, Clubroom/Clubhouse, Pickleball Court, Tot Lot, walking trails thru the nearly 70 acres of natural open space through the community. Immediately adjacent is the 1200+ acre Heritage Park Complex featuring 18 hole golf course, Recreational lake with marina & sand beach, 30 acre off leash dog park, athletic fields, picnic shelters, equestrian area, walking/bike trials & more!
- Type:
- Single Family
- Sq.Ft.:
- 2,867
- Status:
- Active
- Beds:
- 4
- Lot size:
- 0.23 Acres
- Year built:
- 2024
- Baths:
- 3.00
- MLS#:
- 2481504
- Subdivision:
- Southern Meadows
ADDITIONAL INFORMATION
Welcome to Southern Meadows. Overland Parks newest premier community! The Hudson by Doyle Construction sits on lot 2 and is part of our model row. Home is currently not for sale. This gorgeous 1.5 story has all the luxury features you would expect from this award winning builder and is packed with high end finishes. Doyle is known for their unique features and functional floor plans. This home will not disappoint. Unique staircase and 2 story foyer offers a wow as your guests enter your home. Main level features 2 bedrooms, large kitchen with walk in pantry, large island & open layout. Private primary bedroom with connecting utility room. Upstairs boasts three large sized bedrooms with direct bathroom access and loft space perfect for a kids game area. Enjoy evenings on your covered patio and level yard. Home is currently at frame stage and expected to be complete summer 2024. HOA dues are $1200 per year plus initiation and dues of 650.
- Type:
- Single Family
- Sq.Ft.:
- 2,867
- Status:
- Active
- Beds:
- 5
- Lot size:
- 0.25 Acres
- Year built:
- 2024
- Baths:
- 4.00
- MLS#:
- 2481164
- Subdivision:
- Southern Meadows
ADDITIONAL INFORMATION
The HUDSON! This award winning design by Doyle Construction has it all! This home sits on lot 15 in Southern Meadows and backs to a peaceful farm. Main level primary bedroom with office/fifth bedroom. Relax is the amazing free standing soaker tub! Fantast layout with high end finishes at every turn. Foyer features soaring ceilings and incredible trim detail. Double door at entry makes for a grand entrance into the home. Elegant fireplace details with custom built in's and expansive kitchen are sure to be great for family gatherings and entertaining. Large windows throughout the home allow for natural lighting to fill the space. 3 great sized secondary bedrooms on upper level with good wall space for furniture and tall ceilings. Photos are up to date. Home will be ready by early December and ready just in time for the holidays. High end finishes and wont disappoint.
- Type:
- Single Family
- Sq.Ft.:
- 3,315
- Status:
- Active
- Beds:
- 5
- Lot size:
- 0.29 Acres
- Year built:
- 2024
- Baths:
- 4.00
- MLS#:
- 2476917
- Subdivision:
- Chapel Hill
ADDITIONAL INFORMATION
New Mark Homes KC introduces the newest version of the Kinsley 1.5 with extended optional ($11K) covered front porch and 5 BEDROOMS (2 on main, 3 on 2nd floor PLUS a LOFT) on Lot 505. Multiple Front elevation/facades to choose from. Step into the reception foyer with architectural trim detailed wall. Great room features floor to ceiling stone surround Fireplace with mantle, seated window boxes on each side for storage and large windows that flood the space with daylight. The Kitchen is a chef's dream with a island that comfortable seats 4, pantry with a double hinged door for easy access, 5 burner gas cooktop & cabinets to the ceiling. The main level Primary Suite boasts a trim accent wall, elegant Free standing soaker tub. The Optional LOFT space ($12K) is huge & a game changer for families. There are many to see in this home including: upgraded cabinet hardware, prefinished hardwoods cover most of the first floor and the LOFT features a shiplap detailed wall, NOTE 2 laundry hookups in this plan. The Rear covered patio (raised) faces/backs east and adjacent to platted open space, 7 zone sprinkler system & featured landscaping. Large corner lot. MODEL HOME NOT FOR SALE. Chapel Hill features first class amenities to include 2 swimming pools, one competition sized, Clubroom/Clubhouse, Pickleball Court, Playground, Walking Trails thru the nearly 70 acres of natural open space through the community. Immediately adjacent is the 1200+ acre Heritage Park Complex featuring 18 hole golf course, Recreational lake with marina & sand beach, 30 acre off leash dog park, athletic fields, picnic shelters, walking/bike trials & more!
- Type:
- Single Family
- Sq.Ft.:
- 3,547
- Status:
- Active
- Beds:
- 5
- Lot size:
- 0.29 Acres
- Baths:
- 4.00
- MLS#:
- 2476476
- Subdivision:
- Chapel Hill
ADDITIONAL INFORMATION
Model Home is not for sale but we have one that is! Inspired Homes introduces its Windsor Reverse on Lot 508 with a stunning Contemporary Elevation. This home has A+ curb appeal with a darker exterior color, upgraded stone & garage doors, not to mention the landscaping! This model features 5 bedrooms & 4 full baths. The welcoming Great Room has two focal points-the wall of windows & the stone fireplace with bookcases flanking it. A chef's delight kitchen with maple cabinets to the ceiling, stained island that comfortably seats 4, enameled surround, prep pantry & more. There is a screened in covered deck with a fireplace on the east backing deck to enjoy almost year round. There are wood floors or tile floors on the entire main level. Relax in the spa-like Primary Suite with a beautiful tiled shower & free standing tub. The well designed closet even has 3rd row pulldowns & a door to the Laundry Room with sink. The 2nd bedroom could also be used as a study. Downstairs is the entertaining hub of the home with a stone fireplace & wet bar with room for family & guests. Also in the lower level you will find 3 secondary bedrooms & 2 bathrooms. MODEL HOME NOT FOR SALE. Chapel Hill features first class amenities to include 2 swimming pools, one competition sized, Clubroom/Clubhouse, Pickleball Court, Playground, walking trails thru the nearly 70 acres of natural open space through the community. Immediately adjacent is the 1200+ acre Heritage Park Complex featuring 18 hole golf course, Recreational lake with marina & sand beach, 30 acre off leash dog park, athletic fields, picnic shelters, walking/bike trials and more!
- Type:
- Single Family
- Sq.Ft.:
- 3,070
- Status:
- Active
- Beds:
- 4
- Lot size:
- 0.24 Acres
- Year built:
- 2024
- Baths:
- 3.00
- MLS#:
- 2475310
- Subdivision:
- Riverstone Valley
ADDITIONAL INFORMATION
Come see the beautiful Clarence Expanded Reverse by Lamendola Custom Homes. The main level open floor plan features a living area with vaulted ceilings and beams, kitchen, breakfast nook, an office/bedroom and spacious master suite. The lower level has plenty of room for entertaining featuring a large rec room, bar, 2 secondary bedrooms, and a full bathroom. Riverstone Valley is located close to the elementary, middle, and high school in the award-winning Blue Valley Schools as well as restaurants, stores, and highway access! This home is MOVE-IN READY...Don't miss out!
- Type:
- Single Family
- Sq.Ft.:
- 3,062
- Status:
- Active
- Beds:
- 5
- Lot size:
- 0.28 Acres
- Year built:
- 2023
- Baths:
- 4.00
- MLS#:
- 2475482
- Subdivision:
- Coventry Valley
ADDITIONAL INFORMATION
The new Hawthorn EX floor plan by Coventry Builders. THIS IS A MODEL AND IS NOT AVAILABLE FOR SALE. This 5 bedroom, 4 bath, 2-story home features a large front porch that opens to a soaring two-story entry! The spacious open living area is complete with a beautiful linear fireplace, built-ins, and tons of natural light. The kitchen has lots of cabinet and countertop space and a huge island. The large pantry has a prep kitchen with separate sink, convection oven, and beverage refrigerator. Beams in the Dining room ceiling add to the WOW! The main level also features a large Main floor 5th bedroom which could be a guest room, while the nearby office/flex room can be repuposed as a sitting room to turn this area into an inlaw suite, The spacious Masterbedroom opens to the luxurious Mbath with a large walk-in shower and free-standing tub. The large Master closet features plenty of storage possibilities plus a full-length mirror. Connected to the master closet is the laundry room with a quartz countertop, laundry sink, and upper cabinet. This home is on a daylight lot, has a 3 car garage and a large covered deck. Don't miss seeing this home! Community amenities are open and include: clubhouse w/ fitness room, dog spa, gathering room and catering kitchen; 4 pools including a zero entry outdoor pool, outdoor kiddie pool, Indoor lap pool and indoor machine pool; sport court for basketball and pickleball, and playground. The new Blue Valley elementary school, Aspen Grove, located in the center of the community is now open.
- Type:
- Single Family
- Sq.Ft.:
- 3,037
- Status:
- Active
- Beds:
- 4
- Lot size:
- 0.26 Acres
- Year built:
- 2024
- Baths:
- 4.00
- MLS#:
- 2473207
- Subdivision:
- Sundance Ridge- Archers Landing
ADDITIONAL INFORMATION
Stunning 1.5-Story Walkout Backing to Wooded Green Space! ?? Currently at the paint stage—secure this home now! One of our most popular 1.5-story plans, the El Dorado II is designed for modern living at its finest. Nestled on a beautiful walkout home site backing to heavily wooded green space, this home offers both privacy and breathtaking views. A sweeping staircase serves as a striking focal point, leading to a thoughtfully designed layout. The main-level master wing boasts a spacious bath, his-and-her walk-in closets, and an adjacent laundry room for ultimate convenience. A flexible office or study provides space for work or relaxation. The chef’s kitchen seamlessly flows into the great room, opening to a covered deck—perfect for enjoying the serene natural surroundings. The walkout lower level presents an opportunity for even more easy living and entertaining space. ? Sundance Ridge’s premier amenities are now open! ? Enjoy a state-of-the-art fitness center (open 24/7), a resort-style pool with a rock slide, and miles of scenic nature trails. Plus, future amenities will include a rec center with a full basketball and volleyball court, pickleball and bocce ball courts, and more! ?? Note: Photos shown are of the finished model home. Don’t miss this incredible opportunity—schedule your tour today!
- Type:
- Single Family
- Sq.Ft.:
- 2,480
- Status:
- Active
- Beds:
- 4
- Lot size:
- 0.27 Acres
- Baths:
- 3.00
- MLS#:
- 2471975
- Subdivision:
- Wilshire Hills
ADDITIONAL INFORMATION
FURNISHED MODEL FOR SALE! WHEELER'S NEWPORT 1.5 STORY ON LARGE CUL DE SAC LOT NOW MOVE IN READY. WILSHIRE HILLS IS ASHNER DEVELOPMENT'S NEWEST BLUE VALLEY NEIGHBORHOOD. BEAUTIFUL WINDING ENTRY LEADS TO SECLUDED, WOODED CUL DE SACS. AMENITIES WITH POOL, SLIDE, KIDS POOL, PLAY AREA AND PICKLEBALL COURT NOW READY TO ENJOY! VAULTED GREAT ROOM IS OPEN TO KITCHEN, DINING. MASTER SUITE, BEDROOM/DEN, BATH AND LAUNDRY ON FIRST. SECOND FLOOR LOFT OVERLOOKS GREAT ROOM. 2 BEDROOMS/BATH ON SECOND.
- Type:
- Single Family
- Sq.Ft.:
- 2,826
- Status:
- Active
- Beds:
- 4
- Lot size:
- 0.21 Acres
- Year built:
- 2024
- Baths:
- 4.00
- MLS#:
- 2472460
- Subdivision:
- Wolf Run
ADDITIONAL INFORMATION
**SPRING INCENTIVE at WOLF RUN!** $5K Developer & $5K Builder Credit at Closing towards any spec home purchase at Wolf Run! Contact us today or visit us our sales office for more information! Offer expires 3/1/2025.** Welcome to the award winning Makenna plan by Gabriel Homes. This 4 bed 3.5 bath 2 story home boasts an open main level that homeowners continue to covet! Popular coastal exterior elevation. The front entry leads into the main living area, including a great room that’s showered in natural light. The room’s fireplace is flanked by built-ins, the perfect place to display books, art or other treasured possessions. From there, continue into the fully equipped kitchen with an oversized window over the kitchen sink that lets in plenty of light. Abundant upper and lower cabinets offer plenty of storage space for dishes, glassware and cookware. The kitchen also includes an angled pantry cleverly accessed through a set of wood-reveal doors. Contact soon to personalize this Makenna floor plan today! Prices, plans, options, specifications, subject to change without notice. Square footage and taxes are estimates. Home is at framing stage of 12/01/2024. Anticipated close date late February of 2025.
- Type:
- Single Family
- Sq.Ft.:
- 4,216
- Status:
- Active
- Beds:
- 6
- Lot size:
- 0.24 Acres
- Year built:
- 2024
- Baths:
- 5.00
- MLS#:
- 2469618
- Subdivision:
- Southern Meadows
ADDITIONAL INFORMATION
MODEL HOME - NOT FOR SALE. The Glenwood home design by Inspired Homes boasts so many incredible features. Sits on lot 6 in Southern Meadows. From the moment you enter the home into a true foyer space overseeing the great room and kitchen area. Great room has stone fireplace, hard wood floors and elegant trim details. Kitchen is a true chefs delight with plenty of cabinets and countertop space, full bar or coffee station and walk in pantry. The nook area is large enough to seat the family at those holiday gatherings. Private entrance from garage to drop zone area removed from the rest of the home - no mess to see here! Upstairs features a primary that has great features in the private bath - over sized shower and luxury features. All bedrooms are great sized and you have a bonus finished lower level with perfect room for guests!
- Type:
- Single Family
- Sq.Ft.:
- 3,260
- Status:
- Active
- Beds:
- 4
- Lot size:
- 0.29 Acres
- Baths:
- 4.00
- MLS#:
- 2468858
- Subdivision:
- Wilshire Hills
ADDITIONAL INFORMATION
FURNISHED MODEL! JULIAN'S FLEETWOOD REVERSE NOW ON WALKOUT LOT, COMPLETE & MOVE IN READY! GREAT ROOM IS OPEN TO DINING, KITCHEN. MASTER SUITE, SECOND BEDROOM/DEN, BATH AND LAUNDRY ON 1ST. LOWER LEVEL FAMILY ROOM WITH BAR, TWO BEDROOMS AND 1.5 BATHS. WILSHIRE HILLS IS ASHNER DEVELOPMENT'S NEWEST BLUE VALLEY NEIGHBORHOOD. BEAUTIFUL WINDING ENTRY LEADS TO SECLUDED, WOODED CUL DE SACS. AMENITIES WITH POOL, SLIDE, KIDS POOL, PLAY AREA AND PICKEBALL COURT NOW READY TO ENJOY!
- Type:
- Single Family
- Sq.Ft.:
- 3,260
- Status:
- Active
- Beds:
- 4
- Lot size:
- 0.25 Acres
- Baths:
- 4.00
- MLS#:
- 2468854
- Subdivision:
- Wilshire Hills
ADDITIONAL INFORMATION
MOVE IN READY! NOW FURNISHED. JULIAN'S FLEETWOOD VILLA REVERSE ON PRIVATE CUL DE SAC SIDING TO TREES IS COMPLETE AND MOVE IN READY. WALKOUT WITH COVERED DECK AND PATIO. OPEN GREAT ROOM, DINING AND KITCHEN, MASTER SUITE, 2ND BEDROOM/DEN AND BATH, LAUNDRY ON 1ST. LOWER LEVEL FAMILY ROOM, BAR, TWO BEDROOMS, 1.5 BATHS. WILSHIRE HILLS IS ASHNER DEVELOPMENT'S NEWEST BLUE VALLEY NEIGHBORHOOD. BEAUTIFUL WINDING ENTRY LEADS TO SECLUDED, WOODED CUL DE SACS. AMENITIES WITH POOL, SLIDE, KIDS POOL, PLAY AREA AND PICKLEBALL COURT NOW READY TO ENJOY! UPGRADED DECOR THROUGHOUT.
- Type:
- Single Family
- Sq.Ft.:
- 4,012
- Status:
- Active
- Beds:
- 5
- Lot size:
- 0.51 Acres
- Year built:
- 2023
- Baths:
- 5.00
- MLS#:
- 2467435
- Subdivision:
- Terrybrook Farms
ADDITIONAL INFORMATION
Welcome Home to lot 173 in the Estates of Terrybrook Farms. Doyle Construction has crafted another beautiful home, The Ellswood, with 5 bedrooms and 5 bathrooms, very similar to the Parade of Homes Award Winner. Nestled within the final phases of the Estates of Terrybrook Farms, this home checks all the boxes. Great curb appeal as well as an awesome location. Abundant windows are strategically placed to filter in lots of light. Warm yourself by the 2 story fireplace and wander to the covered deck for fresh air. This home features a formal dining as well as room for additional seating in the sunlight filled breakfast room. This kitchen is bound to be the true hub of the home. Home is being final cleaned! Please contact the listing agents at your earliest opportunity.
- Type:
- Single Family
- Sq.Ft.:
- 3,602
- Status:
- Active
- Beds:
- 5
- Lot size:
- 0.27 Acres
- Baths:
- 5.00
- MLS#:
- 2467209
- Subdivision:
- Sundance Ridge- Red Fox Run
ADDITIONAL INFORMATION
Paint Stage Complete! Buyer still chooses countertops, tiles, flooring, appliances, lighting, etc., CHANCE TO MAKE IT THEIR OWN! Award Winning and Distinctive Design, the Rawlings II was the 1st Place Winner in the 2023 Fall Parade of Homes. From the Moment You Walk to the Front Door, You Know This House is Special. The Soaring Living Room Ceiling with Tons of Natural Light Invites You into the Grand, Open Floorplan. The Kitchen is Indeed the Hub of the Home with the Oversized Kitchen Island, Light Infused Breakfast Nook, Generous Counter Space, and a Large Walk-In Pantry for the Extra Fridge, Extra Storage, and All Those Extra Snacks! The Main Living Level also has a Spacious Formal Dining Room and a Study Just off the Gracious Foyer. There is Also a Bedroom with an En Suite Full Bath on the Main Living Level. The Sleeping Level is as Functional as it is Beautiful with a Hallway Laundry Room, Great Bedroom Sizes, and a Primary Suite that is an Oasis and the Perfect Retreat. Sundance Ridge's Multi-Million Dollar Amenities Center Will Include Our Clubhouse, Workout Facility, and Two Swimming Pools. Additional Amenities will/do Include: a State-of-the-Art Indoor Gymnasium, Pickleball/Tennis Courts, a Bocce Ball Court, a Playground, and over 4 Miles of Nature trails with Inviting Pocket Parks Punctuating the Paths. PICTURES SHOWN ARE OF BUILDER MODEL HOME AND WILL INCLUDE OPTIONS/UPGRADES NOT AVAILABLE IN PROPERTY LISTED. PLEASE SEE COMMUNITY MANAGER FOR DETAILS.
- Type:
- Single Family
- Sq.Ft.:
- 2,966
- Status:
- Active
- Beds:
- 4
- Lot size:
- 0.22 Acres
- Year built:
- 2023
- Baths:
- 4.00
- MLS#:
- 2466637
- Subdivision:
- Sundance Ridge- Archers Landing
ADDITIONAL INFORMATION
Stunning Award-Winning 1.5-Story – 90 Days from Completion! ?? Currently at the trim stage—secure this incredible home today! Backing to the future Blue Valley elementary school, this award-winning 1.5-story plan is designed for luxury and functionality. Thoughtful details include wood end caps, iron spindles, and vaulted ceilings, creating an elegant and spacious feel. The see-through fireplace seamlessly connects the great room to the covered patio, perfect for indoor-outdoor living. The center-island kitchen shines with painted cabinetry, offering both style and practicality. The main-level owner’s suite is a true retreat, featuring an oversized closet and a spa-like walk-in shower with dual showerheads. A secluded office off the entry provides the perfect work-from-home or study space. ? Sundance Ridge’s premier amenities are now open! ? Enjoy a state-of-the-art fitness center, a resort-style pool, and scenic nature trails. Future amenities will include a full gymnasium, pickleball and bocce ball courts, a playground, and a community garden. ?? Note: Photos shown are of a furnished model and may include optional upgrades not included in the actual home. See Community Manager for details. ?? Clubhouse & first pool now open! Don’t wait—schedule your tour today!
- Type:
- Single Family
- Sq.Ft.:
- 2,650
- Status:
- Active
- Beds:
- 4
- Lot size:
- 0.25 Acres
- Year built:
- 2024
- Baths:
- 4.00
- MLS#:
- 2464190
- Subdivision:
- Southern Meadows
ADDITIONAL INFORMATION
SAB Construction presents the Redbud II on lot 4 in Southern Meadows. New and improved this floor plan has wonderful features around every turn. This home will be one of the model homes with well appointed features and elegant design choices. Main level has enormous island in kitchen with ample cabinets - making the kitchen a perfect gathering space when entertaining. Don't let the three car bay deceive you as its a four car tandem. Perfect for that extra long truck, kids toys or a workshop. Primary bedroom offers an expansive closet, spa oasis in bathroom with separate shower and tub and high end finishes throughout. All bedrooms have great wall space for furniture, jack and jill bathroom and much more! Home sits on a fantastc lot! Come tour today. MODEL HOME NOT FOR SALE
- Type:
- Single Family
- Sq.Ft.:
- 2,531
- Status:
- Active
- Beds:
- 4
- Lot size:
- 0.29 Acres
- Baths:
- 4.00
- MLS#:
- 2458754
- Subdivision:
- Wilshire Hills
ADDITIONAL INFORMATION
WHEELER'S WATERFORD 2 STORY ON CUL DE SAC LOT WITH COVERED PATIO! WILSHIRE HILLS IS ASHNER DEVELOPMENT'S NEWEST BLUE VALLEY NEIHBORHOOD. BEAUTIFUL WINDING ENTRY LEADS TO SECLUDED, WOODED, CUL DE SACS. ANEMITIES WITH POOL, SLIDE, KIDS POOL, PLAY AREA AND PICKLEBALL COURT NOW READY TO ENJOY! OPEN GREAT ROOM TO DINING AND KITCHEN AND 1/2 BATH ON FIRST. MASTER SUITE, 3 BEDROOMS/2 BATHS AND LAUNDRY ON 2ND.
- Type:
- Single Family
- Sq.Ft.:
- 2,837
- Status:
- Active
- Beds:
- 4
- Lot size:
- 0.21 Acres
- Year built:
- 2023
- Baths:
- 4.00
- MLS#:
- 2461029
- Subdivision:
- Sundance Ridge- Archers Landing
ADDITIONAL INFORMATION
The Irving by Rodrock Homes – Ready for Your Selections! ?? Currently at the paint stage—customize your finishes! Backing to future Blue Valley elementary green space, this stunning Irving floor plan offers a functional and stylish layout. The main level features an efficient L-shaped kitchen, a cozy great room with a gas fireplace, and a front office—perfect for working from home. ? Sundance Ridge’s premier amenities are now open! ? Enjoy a beautiful clubhouse, a state-of-the-art fitness center, a resort-style pool with an incredible slide, and a spacious playground. Now is the time to make this home yours! Secure your selections today and bring your vision to life!
- Type:
- Single Family
- Sq.Ft.:
- 3,384
- Status:
- Active
- Beds:
- 4
- Lot size:
- 0.21 Acres
- Year built:
- 2024
- Baths:
- 4.00
- MLS#:
- 2461155
- Subdivision:
- Chapel Hill
ADDITIONAL INFORMATION
$10,000 BUILDER TO BUYER PROMO on accepted offer! Stewart Custom Homes gives a caring hands on approach to the Harrison Rev 1.5 Story on Lot 479. This home is ready with over 3000+ finished square feet of custom timeless elegance. Walk in to the Entry hall with a barrel vault ceiling & your eyes are drawn to the wall of windows & beautiful stone fireplace with cabinet surround. For the chef in your family you will find so much to be amazed by including, 36" Thermador gas cooktop, Double Dacor ovens, top of the line Bosch dishwasher, prewire for a warming oven & full sized refrigerator in the pantry. Speaking of the large pantry, there are custom cabinets & maple butcher block countertop. Truly a spa like Primary Suite enjoys integrated towel storage, separate linen closet, soaking tub, hidden outlets for appliances, luxurious tiled shower with rain head & detachable shower wand. The L shaped closet contains plenty of clothes storage options. The connected Laundry has extensive cabinetry folding table & sink. The 2nd main level bedroom boasts a vaulted ceiling, chandelier & beautifully appointed bath. A wet bar with island & plethora of cabinets, a cozy stone fireplace, pre-wire for speakers & built in's are included to ease indoor entertainment. In each bedroom in the lower level there is an ensuite bath & walk-in closet. Feel safer with the integrated storm room with door. Other upgrades are: Insulated walls in showers & laundry for noise dampening, main floor smooth ceilings, lighting, counters, Christmas light switch & more. Chapel Hill features first class amenities to include 2 swimming pools, one competition sized, Clubroom/Clubhouse, Pickleball Court, Tot Lot, walking trails thru the nearly 70 acres of natural open space through the community. Immediately adjacent is the 1200+ acre Heritage Park Complex featuring 18 hole golf course, Rec lake with marina & sand beach, 30 acre off leash dog park, athletic fields, picnic shelters, walking/bike trials & more!
- Type:
- Other
- Sq.Ft.:
- 2,885
- Status:
- Active
- Beds:
- 3
- Lot size:
- 0.21 Acres
- Year built:
- 2023
- Baths:
- 3.00
- MLS#:
- 2457267
- Subdivision:
- Solera Reserve
ADDITIONAL INFORMATION
Model Home not for sale. You will find our popular sun room on this plan Too. The gleaming floors and huge island catch your eye as you enter this entertaining floor plan. It offers formal dining area that is open to main living so it can also be a home for Piano or special area you design yourself. Rear staircase brings lots of light into main level as well as lower level. You will see beautiful Showers offering Zero entry as a standard, radon prepping, garage door opens, custom cabinets and now a quartz that is standard in our selections. Our designer will help you make all selections in our design center which is on sight. We have 2 and 3 car options for each house and great lot selection many offering no one behind you for maximum privacy. Come to the lifestyle you have been waiting for. Socializing and freedom to go and come as you please as services are provided. Oversized garages 22x22, full finished lower levels with 3rd bedroom and bath. Great storage too. Welcome Home to Solera Reserve. Models open Tuesday, Wednesday and Thursday...11am till 4:30pm
- Type:
- Other
- Sq.Ft.:
- 2,909
- Status:
- Active
- Beds:
- 3
- Lot size:
- 0.25 Acres
- Year built:
- 2023
- Baths:
- 3.00
- MLS#:
- 2457266
- Subdivision:
- Solera Reserve
ADDITIONAL INFORMATION
Model Home not for Sale..Amarone is wide open at the front door. Look thru beautiful sunroom and living area. You won't be disappointed in the standard selections and the options that are available. Main level living with 2 bedrooms, Sun Room, dining and living room. 10 foot ceilings and loads of windows bring the outside in. Enjoy the lower level finshed with 3rd bedroom (possible 4th) Media room and Full bath adjoining the bedroom. Main floor living with the lower level for those holiday experiences or game day parties. Come and enjoy the Lifestyle living that offers the ease of services provided for mowing and snow removal, POOL and clubhouse, individual sprinkler systems and Trash pick up. A community built with you in mind weather you travel or enjoy the company of your neighbors in their frequent opportunities for socializing. Welcome Home to Solera! Models open Tuesday, Wednesday and Thursday...11am till 4:30pm
  |
| Listings courtesy of Heartland MLS as distributed by MLS GRID. Based on information submitted to the MLS GRID as of {{last updated}}. All data is obtained from various sources and may not have been verified by broker or MLS GRID. Supplied Open House Information is subject to change without notice. All information should be independently reviewed and verified for accuracy. Properties may or may not be listed by the office/agent presenting the information. Properties displayed may be listed or sold by various participants in the MLS. The information displayed on this page is confidential, proprietary, and copyrighted information of Heartland Multiple Listing Service, Inc. (Heartland MLS). Copyright 2025, Heartland Multiple Listing Service, Inc. Heartland MLS and this broker do not make any warranty or representation concerning the timeliness or accuracy of the information displayed herein. In consideration for the receipt of the information on this page, the recipient agrees to use the information solely for the private non-commercial purpose of identifying a property in which the recipient has a good faith interest in acquiring. The properties displayed on this website may not be all of the properties in the Heartland MLS database compilation, or all of the properties listed with other brokers participating in the Heartland MLS IDX program. Detailed information about the properties displayed on this website includes the name of the listing company. Heartland MLS Terms of Use. Heartland MLS GRID DMCA Notice. |
Overland Park Real Estate
The median home value in Overland Park, KS is $413,800. This is higher than the county median home value of $368,700. The national median home value is $338,100. The average price of homes sold in Overland Park, KS is $413,800. Approximately 60.35% of Overland Park homes are owned, compared to 35.49% rented, while 4.17% are vacant. Overland Park real estate listings include condos, townhomes, and single family homes for sale. Commercial properties are also available. If you see a property you’re interested in, contact a Overland Park real estate agent to arrange a tour today!
Overland Park, Kansas has a population of 195,249. Overland Park is less family-centric than the surrounding county with 36.14% of the households containing married families with children. The county average for households married with children is 37.57%.
The median household income in Overland Park, Kansas is $92,769. The median household income for the surrounding county is $96,059 compared to the national median of $69,021. The median age of people living in Overland Park is 38.3 years.
Overland Park Weather
The average high temperature in July is 87.9 degrees, with an average low temperature in January of 20.3 degrees. The average rainfall is approximately 41.5 inches per year, with 14 inches of snow per year.




