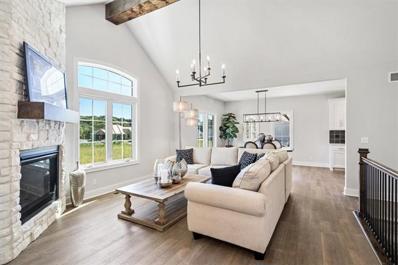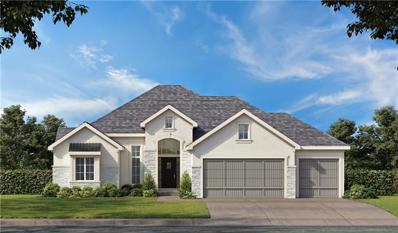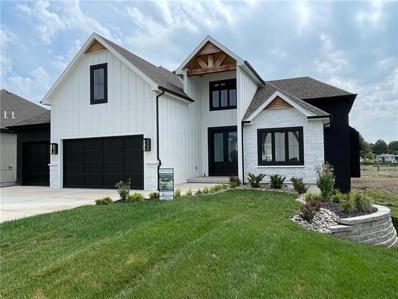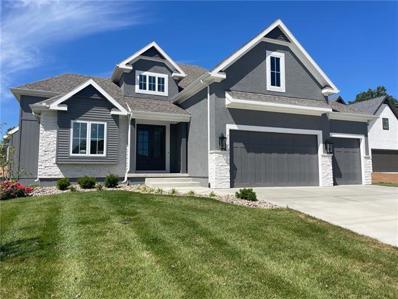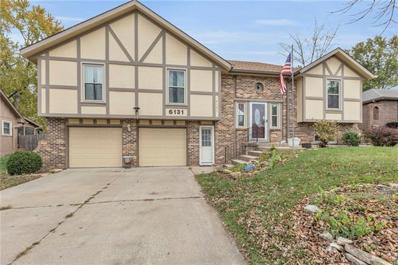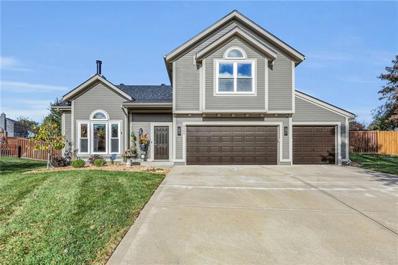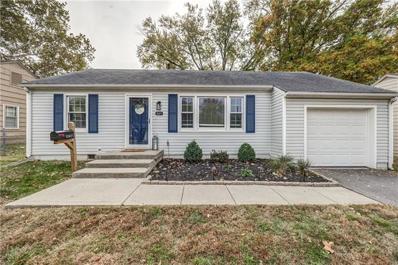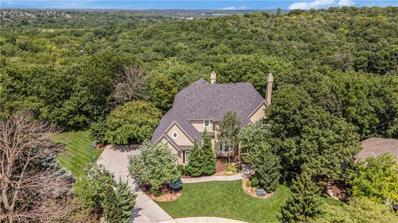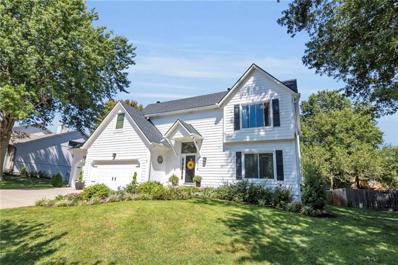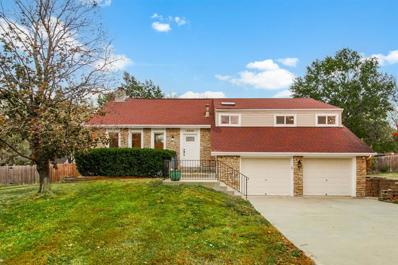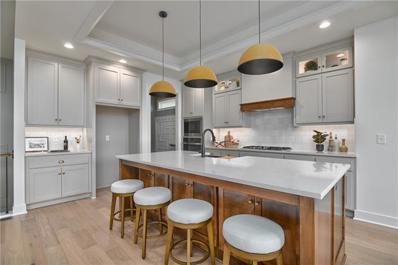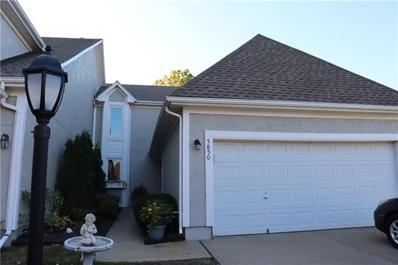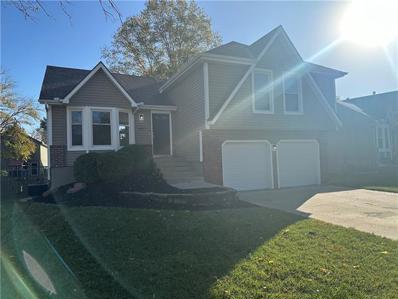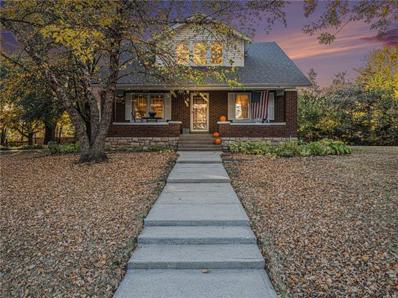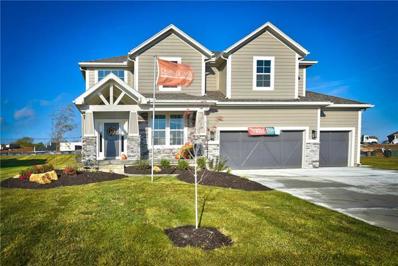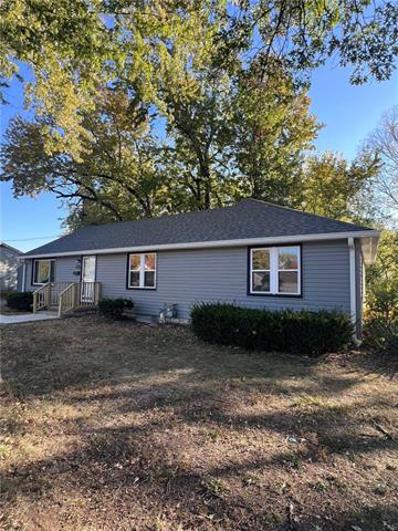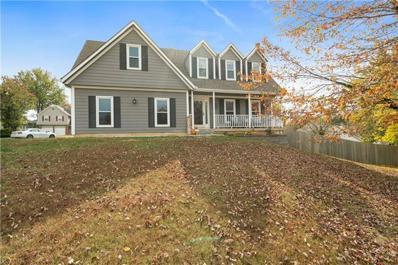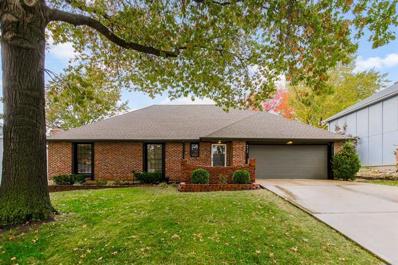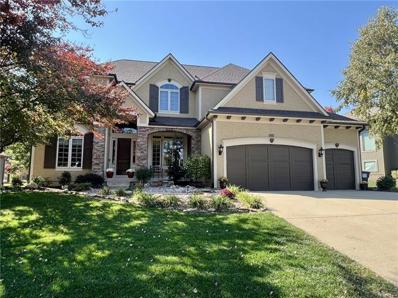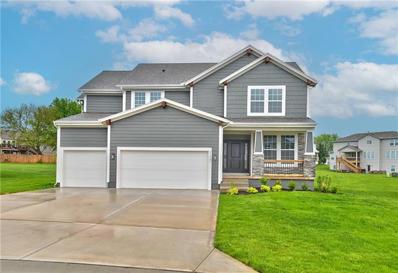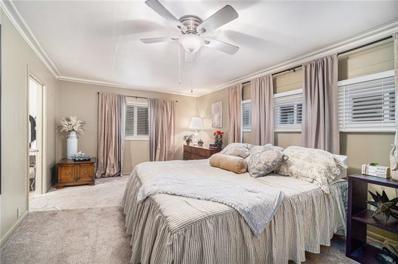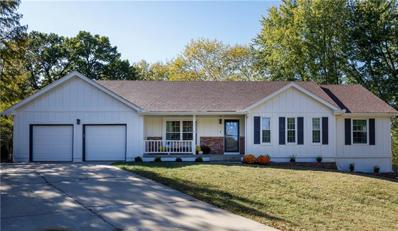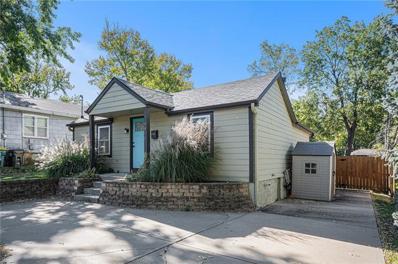Shawnee KS Homes for Rent
The median home value in Shawnee, KS is $358,800.
This is
lower than
the county median home value of $368,700.
The national median home value is $338,100.
The average price of homes sold in Shawnee, KS is $358,800.
Approximately 71.69% of Shawnee homes are owned,
compared to 24.61% rented, while
3.71% are vacant.
Shawnee real estate listings include condos, townhomes, and single family homes for sale.
Commercial properties are also available.
If you see a property you’re interested in, contact a Shawnee real estate agent to arrange a tour today!
$569,000
7203 Allman Drive Shawnee, KS 66217
- Type:
- Other
- Sq.Ft.:
- 2,498
- Status:
- NEW LISTING
- Beds:
- 4
- Lot size:
- 0.08 Acres
- Year built:
- 2022
- Baths:
- 4.00
- MLS#:
- 2519283
- Subdivision:
- Enclave Of Mill Creek
ADDITIONAL INFORMATION
MOVE IN READY! Highly anticipated Dusty Rhodes Homes Maintenance Provided Luxury Villas! Quality construction with high level finishes throughout. 4bd, 4bth Reverse 1.5 story with 2 bedrooms on the main level. Finishes include custom cabinets, quartz countertops. Designer series trim package. Owners Suite features vaulted ceiling, walk in shower and double vanities. Walk in closets. Lower level flex room w/double doors, Rec Room and dry bar w/front beverage refrigerator. SCREENED PORCH. Maintenance provided living at its finest with ample services included for $325 per month. $750 initial HOA fee at closing Sq footage & taxes are estimated. Rare opportunity for this lifestyle living within the I-435 loop. Close proximity and easy access to just about everything you want and/or need.
- Type:
- Single Family
- Sq.Ft.:
- 1,830
- Status:
- NEW LISTING
- Beds:
- 4
- Lot size:
- 0.42 Acres
- Year built:
- 1967
- Baths:
- 3.00
- MLS#:
- 2519145
- Subdivision:
- Earnshaw Estate
ADDITIONAL INFORMATION
This Shawnee home offers 4 Bedrooms, 3 full bathrooms, two livings spaces, a two car garage and an XL basement with a walk out door ready to be finished. The home will require some décor updates, and is priced to accommodate this. The majority of rooms are on one level, with Bedroom 4 & Bathroom 3 on the second level. The home sits on a treed cul-de-sac lot with a generous sized back yard. Put your creative hat on, and make this one your home!
- Type:
- Single Family
- Sq.Ft.:
- 3,320
- Status:
- NEW LISTING
- Beds:
- 4
- Lot size:
- 0.25 Acres
- Year built:
- 2024
- Baths:
- 3.00
- MLS#:
- 2519183
- Subdivision:
- Bristol Highlands
ADDITIONAL INFORMATION
Welcome to the MORGAN by NEW MARK HOMES at Bristol Highlands in a quiet cul-de-sac on lot 42 surrounded on two sides by treed greenspace. This brand new home provides perfect functionality for main level living. Enter to an inviting foyer leading to the great room filled with light from the wall of tall windows and 12' ceilings. A floor to ceiling fireplace defines the focal point of the room. The kitchen is well equipped with stainless appliances, a gas cooktop, surrounded by a large quartz island and tons of custom cabinetry. The large walk-in pantry has ample space. The covered deck off the dining room is a tranquil escape overlooking greenspace. The owner's suite, with a spa bath, double vanities, free standing soaker tub and separate shower is sure to delight. The walk-in closet is complete with a seat and conveniently located by the laundry room. The mud room entry from the 3-car garage extends to a 2nd bedroom/office with a full bath. And, the generously sized lower level recreation room includes an impressive bar and wine room making this an ideal space for entertaining or lounging. Two additional bedrooms plus a full bath and plenty of unfinished area for storage completes this beautiful home. Relax on the private covered patio and enjoy the amazing sunrises and sunsets Bristol Highlands has to offer. This brand NEW home is ready for selections and will be ready Spring of 2025 and comes with a 1-year builders warranty! Bristol Highlands is located in the rolling hills of Shawnee with views, green space and a state-of-the-art clubhouse and pool coming soon! All just minutes from golf, shopping, an array of restaurants, Lenexa City Center, and hwy access putting you 20 minutes from the Legends, Kansas City, Lawrence and more! Don't miss this best kept secret of a location while it lasts. ***Tour is of a former model***
- Type:
- Single Family
- Sq.Ft.:
- 3,100
- Status:
- NEW LISTING
- Beds:
- 5
- Lot size:
- 0.25 Acres
- Year built:
- 2024
- Baths:
- 4.00
- MLS#:
- 2519046
- Subdivision:
- Kenneth Estates
ADDITIONAL INFORMATION
Beautiful home, move in ready, Reduced $30K! This Olympus Custom Homes 1 1/2 story home has everything you need in living space, from a main floor primary suite to the 4 bedrooms upstairs with your own flex space/loft to use as you see fit. The home boasts a 2 story great room with a curved staircase that makes your guests stop and say Wow! This one sits on top of a 12' high walkout basement, which looks like a gym. Builder says sell, so he lowered the price. Don't miss out on this finished beauty!
- Type:
- Single Family
- Sq.Ft.:
- 3,100
- Status:
- NEW LISTING
- Beds:
- 5
- Lot size:
- 0.32 Acres
- Year built:
- 2024
- Baths:
- 4.00
- MLS#:
- 2519041
- Subdivision:
- Kenneth Estates
ADDITIONAL INFORMATION
Reduced $30K, Beautiful Move In Ready for those that need lots of extra space. This Olympus Custom Homes 1 1/2 story home has all the living spaces that you need, from a main floor primary suite to the 4 bedrooms upstairs with your own flex space/loft to use as you see fit. The home boasts a 2 story great room with a curved staircase that makes your guests stop and say Wow! Builder says sell, so he lowered the price. Be in for the holidays, Don't miss out on this finished beauty!
- Type:
- Single Family
- Sq.Ft.:
- 1,861
- Status:
- NEW LISTING
- Beds:
- 3
- Lot size:
- 0.23 Acres
- Year built:
- 1977
- Baths:
- 3.00
- MLS#:
- 2518399
- Subdivision:
- Greenwood Manor
ADDITIONAL INFORMATION
Fantastic split level in Shawnee with amazing curb appeal, Open floor plan is light and bright with vaulted ceiling in the great room, fireplace, newer carpet and fresh paint. The spacious kitchen features tons of cabinets , LVT flooring and breakfast dining area, Formal dining Room, Main floor master suite, finished lower level offers rec room and office options, Outside you will find a huge and and even bigger patio, fenced for dogs, shed and kids playhouse. The oversized 2 car garage is extra deep, all this plus a incredible location near Shawnee Mission Pkwy and easy access to 435 and 35
- Type:
- Single Family
- Sq.Ft.:
- 2,213
- Status:
- Active
- Beds:
- 3
- Lot size:
- 0.42 Acres
- Year built:
- 1999
- Baths:
- 3.00
- MLS#:
- 2517830
- Subdivision:
- Brittany Valley
ADDITIONAL INFORMATION
BRITTANY VALLEY BEAUTY! Enjoy Quality Updates Throughout * HUGE 0.42 ACRE CUL-DE-SAC LOT w/BIG FENCED BACKYARD * Lush Lawn w/SPRINKLER SYSTEM * NEWER TRIPLE PANE WINDOWS * NEW ROOF * NEWER High-End Zoned HVAC w/Humidifier, Ozone System + UV-Light *Low Maintenance Composite Deck w/Aluminum Railing + Amazing Private Entertainment/Lounge Patio * LARGE 3 Car Garage w/Handy Utility Sink + Electric Vehicle Charging Port * CUSTOM KITCHEN w/Pantry + Newer Soft Close Cabinets/Drawers - Don't Miss the Cool Hidden Drawers! * King-Size Primary Suite w/TWO WALK-IN CLOSETS, Secret Storage Space, Jetted Tub & Beautiful Custom Shower w/Multiple Niches + Shower Heads Including a Refreshing RAIN SHOWER HEAD! * Bedroom Level Laundry Room * FINISHED DAYLIGHT Basement w/Large 2nd Living Room, 3rd Full Bath + Flex Room/4th Non-Conforming Bedroom * LED Interior Lighting * Prized West Shawnee Location * Award-Winning Schools * NO HOA * Meticulously Maintained * Sure to Please!
- Type:
- Single Family
- Sq.Ft.:
- 744
- Status:
- Active
- Beds:
- 2
- Lot size:
- 0.23 Acres
- Year built:
- 1950
- Baths:
- 1.00
- MLS#:
- 2517816
- Subdivision:
- Douglas Highland
ADDITIONAL INFORMATION
Don't miss this darling ranch in Shawnee. Great starter home or for someone looking to downsize. Wonderfully cared for and move in ready. Updated bath and kitchen. Spacious, fenced-in backyard. One car garage provides storage & space for parking.
$1,100,000
6304 Cooper Street Shawnee, KS 66218
- Type:
- Single Family
- Sq.Ft.:
- 5,288
- Status:
- Active
- Beds:
- 5
- Lot size:
- 1.3 Acres
- Year built:
- 2004
- Baths:
- 5.00
- MLS#:
- 2517962
- Subdivision:
- Crestview Heights
ADDITIONAL INFORMATION
This 1.3-acre property offers privacy with year-round wildlife and a serene wooded setting. Located in the DeSoto school district, it feeds into Mill Valley High School. The chef's kitchen includes a double oven, gas range, walk-in pantry, and ample cabinet space. The home features an optional 5th bedroom converted to a fitness/golf simulator room, a massive deck, screened porch, and central audio. Additional highlights include a sprinkler system, Nest thermostats, and two HVAC units Perfect for those seeking a peaceful retreat near nature and excellent schools.
$454,900
22710 W 51 Street Shawnee, KS 66226
- Type:
- Single Family
- Sq.Ft.:
- 2,480
- Status:
- Active
- Beds:
- 3
- Lot size:
- 0.23 Acres
- Year built:
- 1992
- Baths:
- 3.00
- MLS#:
- 2517819
- Subdivision:
- Woodsonia
ADDITIONAL INFORMATION
This beautiful 3 bedroom, 2.5 bath home is a true gem, nestled in the highly sought-after Shawnee subdivision. Meticulously maintained and exuding curb appeal, this home boasts an updated exterior paint, a new roof, and gutters installed in summer 2024, ensuring both style and protection for years to come. Step inside to discover a recently renovated kitchen, perfect for creating delicious meals and entertaining guests with ease. The modern and efficient HVAC system, only 3 years old, provides year-round comfort and peace of mind. Hard to find features in this price range include : built in garage cabinets, work bench and heater, high end kitchen appliances, fully landscaped and irrigated yard with large patio and gazebo. Priced $20K below its appraised value, this home presents an exceptional opportunity to own a well-maintained and updated property in a desirable location. Don't miss out on the chance to make this delightful home your own! Schedule a showing today and envision yourself experiencing the comfort and charm of this stunning Shawnee residence.
- Type:
- Single Family
- Sq.Ft.:
- 2,096
- Status:
- Active
- Beds:
- 4
- Lot size:
- 0.38 Acres
- Year built:
- 1978
- Baths:
- 2.00
- MLS#:
- 2517441
- Subdivision:
- Copenhaven
ADDITIONAL INFORMATION
Vaulted Ceilings and Natural light abounds in this Western Shawnee home. From the moment you step in you will love the open concept and homey feel. Vinyl siding with stone exterior offers low maintenance. Neutral fresh interior paint to give a clean slate on making the color choices you desire. Large Primary Suite with vaulted ceilings and walk in closet. Updated 2nd bath with a new vanity. Great large deck for entertaining leads to a massive backyard your furry family will love. Enjoy three living levels, finished basement, and large family room. Call agent for additional details and viewing.
$619,950
24111 W 58th Place Shawnee, KS 66226
- Type:
- Single Family
- Sq.Ft.:
- 2,306
- Status:
- Active
- Beds:
- 4
- Lot size:
- 0.25 Acres
- Year built:
- 2024
- Baths:
- 3.00
- MLS#:
- 2517358
- Subdivision:
- Canyon Lakes
ADDITIONAL INFORMATION
MOVE ON IN! This show stopping home will impress the pickiest of buyers. So much attention to detail and the design is flawless. Open floor plan with floor to ceiling windows, large kitchen island and walk in pantry. Eat in area walks out to covered deck looking to water feature. Master on main floor with large dual vanities, walk in shower and huge walk in closet. Second office/bedroom on main floor which looks out to front of home. Walk out basement completed with two additional bedrooms and jack and jill bathrooms. Plus Fall Parade of Homes silver for Pick of the Parade and Distinctive Plan and Design.
$379,900
5850 Park Circle Shawnee, KS 66216
- Type:
- Townhouse
- Sq.Ft.:
- 2,175
- Status:
- Active
- Beds:
- 3
- Lot size:
- 0.03 Acres
- Year built:
- 1994
- Baths:
- 4.00
- MLS#:
- 2516470
- Subdivision:
- Lakeview
ADDITIONAL INFORMATION
This is your chance to own a beautiful townhome in a neighborhood where they sell quickly! More than 2100 square feet of finished, living area. One-owner, 1.5 story, well maintained and substantially updated. Open concept on main floor is flooded with natural light in the afternoon. Master bedroom includes a huge bath with a shower and jetted tub. Main floor laundry is located in the half-bath. Large, two-car garage and oversized deck to use to enjoy these beautiful mornings and evenings. Finished basement area with a walkout and poured concrete walkway to additional, lower-level parking. Walking distance to the Jo. Co. Library and Shawnee Civic Center. Lots of storage space on the lower level. When you see this one, you'll really appreciate how much the owners cared for their home over the years. This is your opportunity to make it yours!
- Type:
- Single Family
- Sq.Ft.:
- 2,071
- Status:
- Active
- Beds:
- 4
- Lot size:
- 0.17 Acres
- Year built:
- 1991
- Baths:
- 3.00
- MLS#:
- 2516487
- Subdivision:
- Woodland Park
ADDITIONAL INFORMATION
NEW REMODEL IN SHAWNEE!! Come check out this freshly remodeled California Split in Shawnee, the house has been updated from top to bottom. The inside has all new paint and flooring throughout with luxury vinyl plank in the Kitchen and Baths. The Kitchen has a new quartz countertop with a bar overhang, new tile backsplash and has all new brushed nickel hardware and fixtures. The rest of the home has also been updated throughout with new brushed nickel hardware and fixtures as well as quartz countertops and tile in all the bathrooms so no updates needed! The exterior has maintenance free siding and windows plus a large deck for entertaining or just hanging out. The property also has a brand new HVAC system and new gutters on three corners. This really is a Beautiful and Maintenance Free Property just waiting for you to make it a home so come check it out today!! (Related to Seller)
- Type:
- Single Family
- Sq.Ft.:
- 3,032
- Status:
- Active
- Beds:
- 4
- Lot size:
- 2.24 Acres
- Year built:
- 1936
- Baths:
- 3.00
- MLS#:
- 2516892
- Subdivision:
- Other
ADDITIONAL INFORMATION
Once-in-a-lifetime chance to own a stunning farmhouse that blends vintage charm with thoughtful upgrades while preserving its historical integrity. Set on 2+ acres & surrounded by mature trees, this serene retreat feels secluded yet remains conveniently close to Shawnee amenities. Huge bonus, the property comes with a carriage house, accommodating a range of creative uses. There is so much to appreciate—from the inviting front porch, ideal for enjoying a quiet cup of coffee, to the back patio where you can grill and dine. The expansive grounds provide a picturesque backdrop for any outdoor activity. For those who value craftsmanship, this home is a real treasure. The exquisite woodwork, crystal door knobs, period built-ins, and architectural details highlight the authentic character of this bungalow. Gorgeous hardwoods throughout, enhancing a beautifully designed staircase. The main floor has a living room & generously sized dining room, with a distinctive window seat & built-in storage. The kitchen & breakfast room create a comfortable place for cooking & casual dining, enhanced by a stylish backsplash, exposed brick, & granite counters. It offers a center island, a pantry, and a classic sideboard for practicality & appeal. This level also includes a bedroom, bath, & den (could be a 5th bedroom) showcasing original pocket doors. 3 bedrooms upstairs, including the primary, each w/walk-in closets. The bathroom is illuminated by natural light has tasteful finishes & a claw-foot tub for ultimate relaxation. The detached garage accommodates 3 cars & a first-floor storage area with a furnace & A/C. Above is a 1,200 sqft., quality-built carriage house, suitable for an art studio, home office, business, apartment, or guest suite. It has an exterior staircase & a tranquil courtyard. Both come with an Old Republic Home Warranty, providing peace of mind. Zoned Agricultural (per Seller) & not part of the neighborhood HOA. Make this incredible home yours!
$629,950
24116 W 58th Place Shawnee, KS 66226
- Type:
- Single Family
- Sq.Ft.:
- 2,762
- Status:
- Active
- Beds:
- 5
- Lot size:
- 0.33 Acres
- Year built:
- 2024
- Baths:
- 4.00
- MLS#:
- 2516884
- Subdivision:
- Canyon Lakes
ADDITIONAL INFORMATION
Prieb's Brooklyn 2 with a front porch is centrally located in the growing community of Canyon Lakes! This home features 5 bedrooms, 4 bathrooms, including one of those bedrooms conveniently located on the main floor - perfect for guest room or office. The Brooklyn 2 has a dining room with box vault ceiling detail and a butlers pantry that flows into the kitchen. The kitchen features a large walk-in pantry and granite island perfect for prep or entertaining. Upstairs, the master suite features a large walk in closet and luxurious master bathroom with separate tub and shower. Home scheduled to be completed Feb/March 2025.
$319,900
5807 Quivira Road Shawnee, KS 66216
- Type:
- Single Family
- Sq.Ft.:
- 1,240
- Status:
- Active
- Beds:
- 3
- Lot size:
- 0.35 Acres
- Year built:
- 1948
- Baths:
- 2.00
- MLS#:
- 2516859
- Subdivision:
- Shawnee
ADDITIONAL INFORMATION
Beautiful Shawnee Ranch Home that comes with 3 beds, 2 baths, and a 1 car garage. A lot of money has been put in to this home.....roof, vinyl windows, vinyl siding, nice hardwood floors, updated bathrooms, updated kitchen with stainless steel appliances and quartz counterops, new hvac and ductwork, new water heater, and upgraded electrical. If you are looking for a solid, well-finished home, this is the one. Owner/Agent.
$400,000
6400 Payne Street Shawnee, KS 66226
- Type:
- Single Family
- Sq.Ft.:
- 2,443
- Status:
- Active
- Beds:
- 4
- Lot size:
- 0.26 Acres
- Year built:
- 1991
- Baths:
- 4.00
- MLS#:
- 2516648
- Subdivision:
- Woodland Park
ADDITIONAL INFORMATION
Sharp Shawnee 2 Story Home on Cul-de-Sac with So Many Updates Including Roof (2024), New Interior Paint (2024) & New Carpet (2024), A/C Unit (2021), Backyard Patio & Pergola (2021) & Dishwasher (2020)! Finished Basement! Large, Fenced Backyard, Close to Retail, School & Highway Access! Covered Patio on Front of Home! 1st Floor Includes Great Room with Fireplace, Wood Floors & Built-In Shelving, Dining Room, Kitchen with Pantry, Stainless Steel Appliances & Breakfast Room with Access to Backyard with Patio with Pergola & Wood Privacy Fence! 2nd Floor Features 4 Spacious Rooms Including Master Bedroom with Large Walk-In Closet & Updated Master Bath with Fan, Double Vanity, Granite Counters, Tub & Separate Shower! All 3 Secondary Bedrooms Have Ceiling Fans & Two Have Walk-In Closets! Finished Lower Level Has Spacious Rec Room with Built-In Cabinets & Full Bath with Shower! Incredible Location Close to Tons of Retail & Restaurants, Schools & Highway Access!
- Type:
- Single Family
- Sq.Ft.:
- 3,296
- Status:
- Active
- Beds:
- 4
- Lot size:
- 0.41 Acres
- Year built:
- 1989
- Baths:
- 4.00
- MLS#:
- 2516163
- Subdivision:
- Lakeview Est
ADDITIONAL INFORMATION
Classic Don Julian 1.5 story that greets you with soaring ceilings and a wall of windows! Main level primary bedroom w/great walkin closet and huge bathroom~set up your office in the front room also located on the main level~huge kitchen w/ plenty of room for guests and entertaining~GAS STOVE~main level laundry room located just off the kitchen along with your very own doggy bath for the pups~huge unfinished basement~a tree lined rear yard offers a measure of privacy to be enjoyed from your deck or screened in gazebo~3 good size bedrooms located upstairs~2 bedrooms share a Jack n Jill bath, the other bedroom has its own dedicated bath~central vac system~irrigation system~relatively newer high efficient furnace~bring your decorating ideas and make this place home!
$424,000
6910 Caenen Avenue Shawnee, KS 66216
- Type:
- Single Family
- Sq.Ft.:
- 2,224
- Status:
- Active
- Beds:
- 4
- Lot size:
- 0.22 Acres
- Year built:
- 1974
- Baths:
- 2.00
- MLS#:
- 2516081
- Subdivision:
- Windsor
ADDITIONAL INFORMATION
Show stopping renovation you won’t want to miss! High quality upgrades and thoughtful design elements from the primary bedroom accent wall to the latest trend in wood wall paneling on the wet-bar and a fun epoxy counter top. Butcher block counters added to enhance the entertaining experience you will love in this open concept layout. Main level living and laundry with the ranch – 1.5 story floor plan will exceed your expectations on day to day functionality. Enjoy the bright all seasons sunroom (with an additional temp controlled unit) year round, that leads out to an expansive deck and fenced in back yard. Young systems, fresh interior and exterior paint and all new lighting and floors. Call agent for a private tour, owner / agent.
- Type:
- Single Family
- Sq.Ft.:
- 4,819
- Status:
- Active
- Beds:
- 5
- Lot size:
- 0.26 Acres
- Year built:
- 2008
- Baths:
- 5.00
- MLS#:
- 2516131
- Subdivision:
- Grey Oaks Eagle View
ADDITIONAL INFORMATION
Schedule appt to view this 5 bedroom, 4.5 bath home located in highly desirable Grey Oaks Neighborhood across from State champion Mill Valley high school, along with middle & elementary schools of Desoto 232 school district. Nearly 5000 sq ft open floor plan on 3 spacious levels. Stunning kitchen with high end Wolf range, huge custom-built island for entertaining guests that flows into a hearth room & Dining room. Basement has 5th bedroom & a full bath but is great for movie lovers with 10 foot by 7 foot screen & projector in dedicated media room. Basement also has large rec room with corner fireplace to be customized as you see fit, plus 4 nicely hidden & organized storage areas. Home has incredible outdoor living spaces. Backyard features a covered outdoor bar area, fire place, TV, fire pit, & stamped patio complete with pergola of lights over a built-in kitchen with Lynx grill, burner & "Egg" smoker, all comes with home purchase. Ideal for entertaining or enjoying quiet evenings outside. Primary Bedroom is a luxurious retreat with your own personal sanctuary attached with screened-in porch with a fireplace, & TV. A perfect place to enjoy morning coffee, or stretch to your morning or evening routines in your private oasis. Primary closet is also a customized dual closet that can hold twice the amount of most closets. Remaining 3 bedrooms upstairs each have walk-in closets. largest bedroom has its own bathroom, other two share a Jack & Jill bathroom. On .26 Acre Lot, this home provides high end quality & provides a solid home. cherry hardwood floors, new carpet 2nd level 2024, new roof & gutters (2024), fresh exterior paint 2023, new side garage door opener 2023, recently landscaped front yard, 3 car garage also comes equipped with an electric vehicle charge outlet. Affordable HOA fee of $67/month ensures you enjoy amenities in vibrant Grey Oaks community with neighborhood pool serves as a social hub. Golf & fitness nearby! Ideal closing date before 12/10/2024.
$639,950
23802 W 58th Place Shawnee, KS 66226
- Type:
- Single Family
- Sq.Ft.:
- 2,862
- Status:
- Active
- Beds:
- 5
- Lot size:
- 0.29 Acres
- Year built:
- 2024
- Baths:
- 4.00
- MLS#:
- 2515561
- Subdivision:
- Canyon Lakes
ADDITIONAL INFORMATION
This 2 story Sydney III by Prieb Homes sits at the end of a cul de sac on a daylight lot. They Sydney III features 5 bedrooms, 4 bathrooms, open floor plan with a large granite kitchen island and tons of counter space, walk in pantry, and apron sink. The main floor has a great boot bench drop zone from garage and also a flex room and bathroom just off the kitchen. A formal dining room is in the front of the house and can be converted to home office or play room. Upstairs, the laundry is conveniently located off the primary bedroom closet and all secondary bedrooms upstairs have vaulted ceilings and bathroom access. Don't miss out on this great opportunity in the growing community of Canyon Lakes!!
- Type:
- Single Family
- Sq.Ft.:
- 1,714
- Status:
- Active
- Beds:
- 3
- Lot size:
- 0.35 Acres
- Year built:
- 1952
- Baths:
- 2.00
- MLS#:
- 2516060
- Subdivision:
- Caenen Gardens
ADDITIONAL INFORMATION
WONDERFUL LOCATION!!! Come enjoy this lovely 3 bedroom / 2 full bath family home nestled in a quiet Lenexa neighborhood. This home features a flexible floor plan with a formal living room at the front of the home, a separate breakfast room off the kitchen that overlooks the family room, and a spacious family room that accommodates a separate dining area. The primary suite located off the family room provides a wonderful retreat with an attached walkthrough powder room, bathroom, and walk-in closet with a bonus room for office space or workout area. There is no shortage of storage in this home, from closets to cabinets. This home provides ranch-style living with room to grow. Whether you want to enjoy time to relax or plan for a family gathering, your large backyard and covered patio will accommodate the occasion. Centrally located with easy access to shopping, restaurants, and highways.
$400,000
6516 Longview Road Shawnee, KS 66218
- Type:
- Single Family
- Sq.Ft.:
- 3,081
- Status:
- Active
- Beds:
- 4
- Lot size:
- 0.47 Acres
- Year built:
- 1977
- Baths:
- 3.00
- MLS#:
- 2513945
- Subdivision:
- Copenhaven
ADDITIONAL INFORMATION
This spacious home features 4 bedrooms (plus 1 non-conforming in basement), 2.5 bathrooms, and a large 2 car garage, all situated on an almost 1/2 acre lot. The open kitchen flows into the family room and an eating space. There's also a formal dining room. Off the kitchen is a Flex room that boasts 15 cabinets and 8 drawers! Use it as your mud room, prep kitchen, laundry room, or whatever fits your needs. The basement has potential for multigenerational living. There's even hookups for a stackable washer and drawer. All new LED lighting and new HVAC!
$219,000
6014 Quivira Road Shawnee, KS 66216
- Type:
- Single Family
- Sq.Ft.:
- 797
- Status:
- Active
- Beds:
- 2
- Lot size:
- 0.16 Acres
- Year built:
- 1926
- Baths:
- 1.00
- MLS#:
- 2515913
- Subdivision:
- Monrovia
ADDITIONAL INFORMATION
Charming Shawnee cottage completely remodeled down to studs 6 years ago. Soaring, vaulted ceilings, modern cabinetry, open design, all new interior trim, cabinetry, bathrooms, doors, windows, you name it's been done. New roof recently installed, exterior siding has all been replaced. If you're looking to just move in and enjoy your home, this is the one for you. Great location, close to everything. Your patience paid off, it's the one you waited for!!
 |
| The information displayed on this page is confidential, proprietary, and copyrighted information of Heartland Multiple Listing Service, Inc. (Heartland MLS). Copyright 2024, Heartland Multiple Listing Service, Inc. Heartland MLS and this broker do not make any warranty or representation concerning the timeliness or accuracy of the information displayed herein. In consideration for the receipt of the information on this page, the recipient agrees to use the information solely for the private non-commercial purpose of identifying a property in which the recipient has a good faith interest in acquiring. The properties displayed on this website may not be all of the properties in the Heartland MLS database compilation, or all of the properties listed with other brokers participating in the Heartland MLS IDX program. Detailed information about the properties displayed on this website includes the name of the listing company. Heartland MLS Terms of Use |
