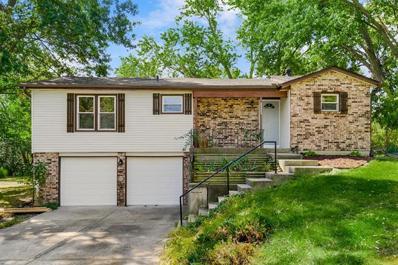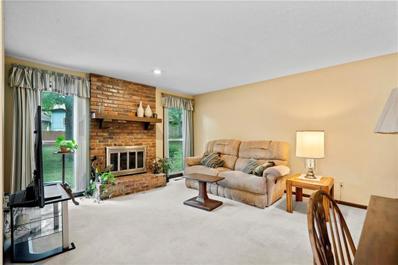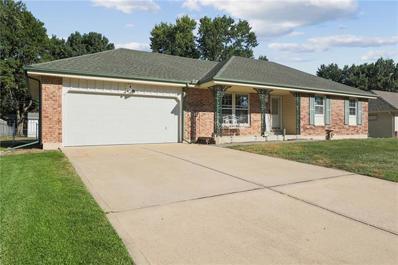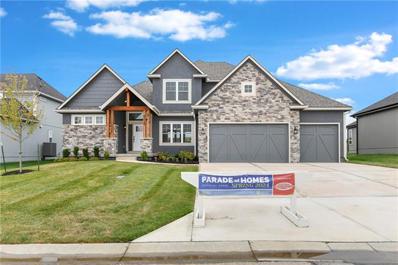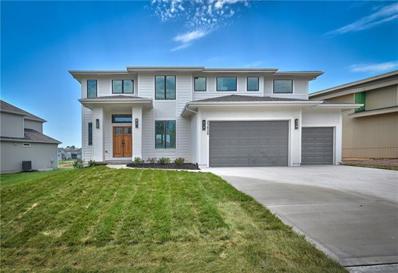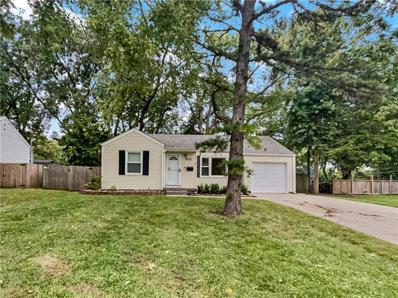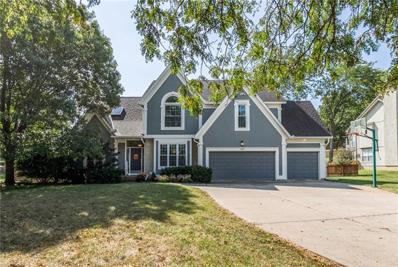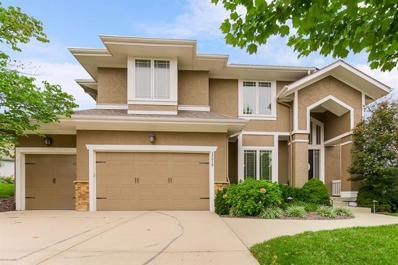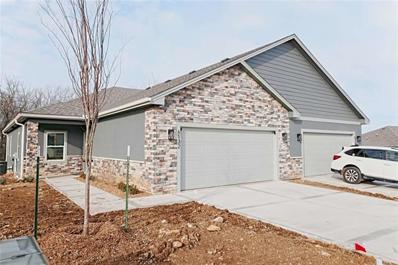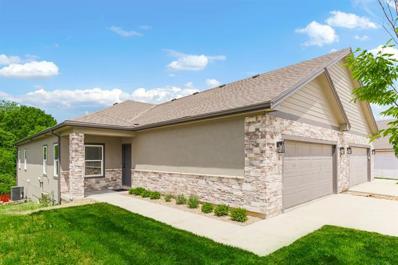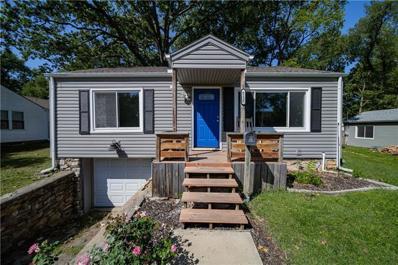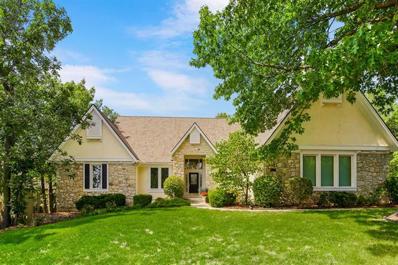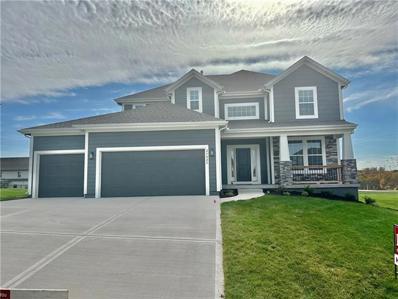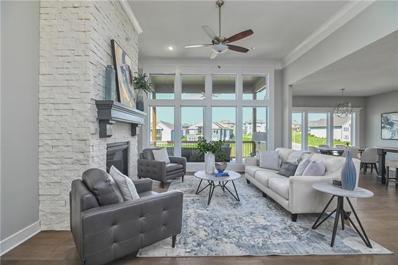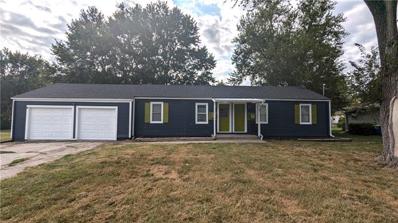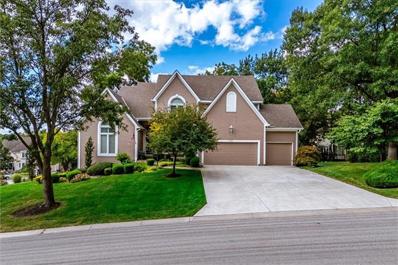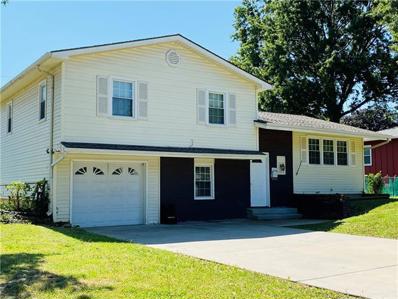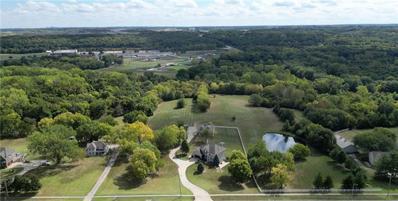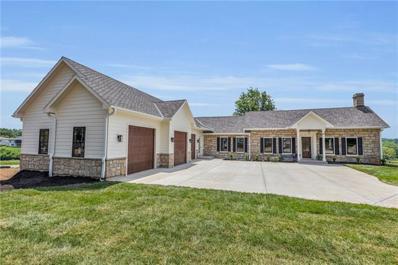Shawnee KS Homes for Rent
- Type:
- Single Family
- Sq.Ft.:
- 1,922
- Status:
- Active
- Beds:
- 3
- Lot size:
- 0.35 Acres
- Year built:
- 1975
- Baths:
- 2.00
- MLS#:
- 2512660
- Subdivision:
- Holliday Hills
ADDITIONAL INFORMATION
Don't miss this GREAT OPPORTUNITY in Western Shawnee! This lovely renovation awaits its new owner to move in and start enjoying the Fall Season! NEW Roof, NEW gutters, & updated exterior colors and shutters. NEW Interior paint, flooring & fixtures throughout! Virtually staged photos provided to help envision the warm & charm of this home! Three living spaces! The Great room has vaulted ceilings, classic fireplace & laminate plank flooring. The eat in kitchen features NEW crisp, white, raised panel cabinetry, beautiful GRANITE & subway tile backsplash, STAINLESS APPLIANCES & new tile flooring. A few steps down from the kitchen is a sun-filled family room w/vaulted wood plank ceiling and sliding glass door which leads out to the large, flat backyard Hall and bedroom all have durable, vinyl plank flooring & ceiling fans. The Master suite features, tray ceiling, new natural wood vanity, pantry, custom tile work, new faucets & fixtures. The hall bath has been beautifully moderized with custom tile with glass tile accent, modern tub and shower faucet and new vanity! Charming curved staircase leads down to a great rec room with stone fireplace! Fantastic location close to schools, shopping and highways!
$719,950
23814 W 58th Place Shawnee, KS 66226
- Type:
- Single Family
- Sq.Ft.:
- 3,101
- Status:
- Active
- Beds:
- 5
- Lot size:
- 0.34 Acres
- Year built:
- 2024
- Baths:
- 3.00
- MLS#:
- 2512604
- Subdivision:
- Canyon Lakes
ADDITIONAL INFORMATION
New modern plan built by Stone Creek Custom Homes. The "Violet" plan features 2 bedrooms on main floor and 3 sprawling bedrooms upstairs. Huge open floor plan with lots of custom design in mind. Large kitchen with lots of cabinetry and center island. Walk in pantry off kitchen. Sits on nice daylight lot, close to elementary school and in cul de sac. Estimated completion date December 2024
- Type:
- Townhouse
- Sq.Ft.:
- 1,350
- Status:
- Active
- Beds:
- 2
- Lot size:
- 0.05 Acres
- Year built:
- 1979
- Baths:
- 2.00
- MLS#:
- 2511665
- Subdivision:
- Edelweiss
ADDITIONAL INFORMATION
PRIME LOCATION! New exterior paint, brand new driveway, new patio, lots of new windows! Private patio backs to greenspace, making it the perfect place to relax. Cozy up to your fireplace in the winter; it is gas or can be wood-burning and has been checked and ready to go! Convenient floor plan: main level includes fam room, kitchen, dining and half bath. Second level has large master w/ walk-in closet and vaulted ceiling, 2nd bedroom and full bath. Both bedrooms have direct access to bath, each with their own sink. Clean, dry basement w/ sump pump and built-in shelving give you plenty of storage space! All appliances stay, including fridge, washer & dryer. HOA includes pool, clubhouse, trash pickup & ext maintenance including all lawn care!
$400,000
6111 Hauser Drive Shawnee, KS 66216
- Type:
- Single Family
- Sq.Ft.:
- 2,356
- Status:
- Active
- Beds:
- 3
- Lot size:
- 0.25 Acres
- Year built:
- 1965
- Baths:
- 4.00
- MLS#:
- 2511757
- Subdivision:
- Hauser Addition
ADDITIONAL INFORMATION
Welcome Home to This Wonderful Ranch-Style Home in Shawnee! Step into this charming and beautifully maintained ranch nestled in the heart of Shawnee. Inside, you'll find 3 spacious bedrooms and 4 full baths, providing plenty of room for comfort and privacy. The main level features stunning hardwood floors, and the recently updated primary bath brings the home a fresh, modern touch. Downstairs, the finished basement is an entertainer's dream! With a newly added wet bar, it's the perfect spot for hosting friends and family, especially during football season. The home is flooded with natural light thanks to the recently installed Anderson windows, creating a warm and inviting atmosphere. Step outside to your private retreat, which features a beautiful gazebo and jacuzzi area with private fencing ideal for quiet relaxation! You'll fall in love with the expansive yard—perfect for gardening, outdoor activities, or just soaking in the fresh air. The 2-car garage offers ample space for your vehicles and storage. Conveniently located near Shawnee Mission Parkway, you'll have quick access to major highways, restaurants, gas stations, and all the amenities the area has to offer. This home truly has it all!
$650,000
6612 Belmont Drive Shawnee, KS 66226
- Type:
- Single Family
- Sq.Ft.:
- 2,782
- Status:
- Active
- Beds:
- 4
- Lot size:
- 0.33 Acres
- Year built:
- 2024
- Baths:
- 5.00
- MLS#:
- 2511866
- Subdivision:
- Beaver's Farms
ADDITIONAL INFORMATION
This thoughtfully designed 1.5-story offers a spacious open plan and high-end details throughout. Enter through the inviting foyer to the formal dining room, featuring rustic cedar columns and wainscoting. The living room showcases a stunning stacked stone fireplace with a rustic mantel and a picturesque view of the backyard. The open feel of the home is enhanced by the tucked-away staircase, adding to the inviting flow of the space. The kitchen is truly a chef's dream with a large center island and seating, a beautiful herringbone backsplash, quartz countertops, smooth cooktop, and glass transom cabinets. A walk-in pantry and butler's pantry with glass cabinets add extra storage and style. You'll love the thoughtfully placed sink overlooking the peaceful backyard. The main level primary suite is a true retreat with a vaulted ceiling and spacious walk-in closet with French doors. The luxurious bath includes a freestanding soaker tub, double vanity, coffee bar, and an arched entry to the walk-in shower. Rounding out the main floor are a laundry room, mudroom with coat hooks and boot boxes, and a half bath. Upstairs, you’ll find three generously sized bedrooms, each with raised ceilings, en-suite private baths, and walk-in closets. There's also a walk-in linen closet for added convenience. The full basement is ready for your customization, with rough-in for full bath, an egress window for a future bedroom, and a sheetrocked ceiling - perfect for a future movie theater or entertainment space. Enjoy outdoor living on the covered patio with ceiling fan and take in the serene views. The landscaping is complete, and blinds are already installed in some areas. Built with superior craftsmanship by a boutique custom builder, this home is move-in ready with the builder available to handle any final punchlist items. Located in a wonderful neighborhood within a top-rated school district and best of all - no HOA dues! This JWM Custom Home is the total package!
- Type:
- Single Family
- Sq.Ft.:
- 3,092
- Status:
- Active
- Beds:
- 5
- Lot size:
- 0.46 Acres
- Year built:
- 2024
- Baths:
- 4.00
- MLS#:
- 2511984
- Subdivision:
- Canyon Lakes
ADDITIONAL INFORMATION
Stone Creek Custom Homes Llilac 2.0 is on a large corner lot in growing subdivision of Canyon Lakes! This spacious 2 story home features a soaring entry with grand staircase, open floor plan on main level, HUGE kitchen island, and tons of cabinet and counter space. This home includes a large eat in area that opens to covered patio. Hardwood floors in main floor living area. The main floor also has a bedroom with full bathroom close by, upstairs features the roomy primary bedroom and bathroom, 3 secondary bedrooms, and the laundry room. Opportunity still exists for buyers to choose selections on this stunning house! Pictures represent same floor plan but not of this home as it is still being built - to be completed by Nov/Dec 2024.
- Type:
- Single Family
- Sq.Ft.:
- 850
- Status:
- Active
- Beds:
- 2
- Lot size:
- 0.28 Acres
- Year built:
- 1950
- Baths:
- 1.00
- MLS#:
- 2511940
- Subdivision:
- Blackhawk
ADDITIONAL INFORMATION
Seller may consider buyer concessions if made in an offer. Welcome to this charming property, where elegance meets functionality. The home features a neutral color scheme, providing a clean, modern canvas for your personal touches. The kitchen includes a stainless steel appliances. New flooring runs throughout, complemented by fresh interior paint for a revitalized feel. The exterior also impresses, with a deck perfect for entertaining, a convenient storage shed, and a fenced backyard for added privacy. This home is the ideal blend of style and practicality.
- Type:
- Other
- Sq.Ft.:
- 1,046
- Status:
- Active
- Beds:
- 3
- Lot size:
- 0.14 Acres
- Year built:
- 2004
- Baths:
- 3.00
- MLS#:
- 2511394
- Subdivision:
- Suttle Downs
ADDITIONAL INFORMATION
Seller may consider buyer concessions if made in an offer. Welcome to this inviting home featuring a cozy fireplace, perfect for chilly evenings. The neutral color scheme creates a calming ambiance throughout. The kitchen shines with an elegant accent backsplash. The primary bedroom includes a spacious walk-in closet, while the primary bathroom offers comfort with double sinks and a separate tub and shower for a spa-like experience. New flooring and fresh interior paint enhance the property’s appeal. This home beautifully blends comfort and style, waiting for you to make it your own!
$559,500
13903 W 58th Place Shawnee, KS 66216
- Type:
- Single Family
- Sq.Ft.:
- 4,070
- Status:
- Active
- Beds:
- 4
- Lot size:
- 0.65 Acres
- Year built:
- 1994
- Baths:
- 5.00
- MLS#:
- 2510758
- Subdivision:
- Lakeview Est
ADDITIONAL INFORMATION
5th (NON-CONFORMING) BEDROOM and full bath with walk-in shower in lower level. Stunning Lakeview Estates .64 acre, corner lot. 3 car garage, newer fence and deck off the primary suite, covered patio w/ fire pit, and recently painted exterior. Double sided fireplace between the living room & hearth area, formal dining room, office, and half bath. The gourmet kitchen is complete with granite counter tops, a kitchen island, stainless steel appliances, a pantry and built in shelves for added storage. Upper level showcases 4 large bedrooms with walk-in closets. The Primary Suite adorns plenty of natural light, vaulted ceiling, and walk out to top deck. Primary bathroom with double vanity, walk in shower, a soaker tub, and a 12'X10.5" walk in closet. Vaulted ceiling in 2nd ensuite bedroom w/ full bath. Bedroom 3&4 share jack n jill bathroom. Lower level is fully finished featuring a mini kitchen/wet bar, a spacious recreational room, the additional non conforming bedroom, 4th full bath, and plenty of space for storage. Alarm system, 2 programable Air condition/ furnace zones. HVAC replaced in 2019, Radon Mitigation system HOA privilege's include Private Lake for fishing and non motorized boating, two swimming pools, basketball/tennis courts.
- Type:
- Single Family
- Sq.Ft.:
- 3,821
- Status:
- Active
- Beds:
- 4
- Lot size:
- 0.4 Acres
- Year built:
- 2006
- Baths:
- 5.00
- MLS#:
- 2511044
- Subdivision:
- Crosspointe
ADDITIONAL INFORMATION
Beautiful 2 Story Home with 4 bedrooms, 4.5 Baths plus a covered patio/entertainment area that will make you the envy of the neighborhood! Home also has a bonus office room as you head upstairs and play room/den area on the way to the basement! Basement is finished with walkout, bar, bonus exercise room, and full bath! Fabulous mudroom off the garage. Truly an entertainers dream home and a cul-de-sac lot makes it even better! Home is just minutes from the revitalized downtown Shawnee district with restaurants and nightlife.
$445,000
6145 Park Street Shawnee, KS 66216
- Type:
- Other
- Sq.Ft.:
- 1,558
- Status:
- Active
- Beds:
- 2
- Baths:
- 2.00
- MLS#:
- 2510836
- Subdivision:
- Veterans Park
ADDITIONAL INFORMATION
Welcome to this charming 2-bedroom, 2 bathroom main floor living ranch villa nestled in the heart of Shawnee. Enjoy the convenience of a 2-car garage and the potential of an unfinished basement, complete with stubbed for a bathroom, offering approximately 1,289 additional square feet. Step into the heart of the home, where a large kitchen awaits with ample space and features a walk-in pantry. The open layout seamlessly connects the kitchen to the living spaces, creating an ideal environment for gatherings with friends and family. Two generously sized bedrooms provide private retreats, and two well-appointed bathrooms add a touch of luxury to daily living. The villas are 55+. There is a $400 HOA Initiation Fee. All square footage and taxes are estimated and should be verified by the buyer(s)/buyer's agent.
$445,000
6143 Park Street Shawnee, KS 66216
- Type:
- Other
- Sq.Ft.:
- 1,558
- Status:
- Active
- Beds:
- 2
- Baths:
- 2.00
- MLS#:
- 2510832
- Subdivision:
- Veterans Park
ADDITIONAL INFORMATION
Welcome to this charming 2-bedroom, 2 bathroom main floor living ranch villa nestled in the heart of Shawnee. Enjoy the convenience of a 2-car garage and the potential of an unfinished basement, complete with stubbed for a bathroom, offering approximately 1,289 additional square feet. Step into the heart of the home, where a large kitchen awaits with ample space and features a walk-in pantry. The open layout seamlessly connects the kitchen to the living spaces, creating an ideal environment for gatherings with friends and family. Two generously sized bedrooms provide private retreats, and two well-appointed bathrooms add a touch of luxury to daily living. The villas are 55+. There is a $400 HOA Initiation Fee. All square footage and taxes are estimated and should be verified by the buyer(s)/buyer's agent.
$1,190,000
15301 W 63rd Street Shawnee, KS 66217
- Type:
- Single Family
- Sq.Ft.:
- 4,057
- Status:
- Active
- Beds:
- 4
- Lot size:
- 1.74 Acres
- Year built:
- 1991
- Baths:
- 5.00
- MLS#:
- 2509666
- Subdivision:
- Other
ADDITIONAL INFORMATION
From the moment you enter, you know you are Home! This warm inviting, spacious, updated, well loved Ranch Home & Workshop on 1.74 pristine Acres with an exquisite water garden and large Pavilion provides an extremely relaxing oasis! Did I mention updates? Just to name a few: Master Bedroom and Master Bath Remodeled with a fireplace and scenic view. Complete Kitchen Remodel & Newer Appliances including built in Double Oven, Microwave & Warming Oven, Gas Cooktop, dishwasher, trash compactor & Wine Cooler. Remodeled Family Room, Breakfast, Dining & Basement Remodel. New Outdoor Pavilion. Added on Sunroom, Breezeway and a Huge Heated Shop & RV/Boat Storage,(30X40 + 14X48 with bath in between). Perfect for home business/hobbies with off street paved parking. Walkout Finished Basement can be separate living quarters and includes: 2nd Kitchen with range/oven, dishwasher, sink & bar, Open Family & Game room Area, 4th Bedroom & 3rd full bath. Country living in the City! Convenient to Shopping and Restaurants.
$245,000
6120 Barton Avenue Shawnee, KS 66203
- Type:
- Single Family
- Sq.Ft.:
- 1,078
- Status:
- Active
- Beds:
- 3
- Lot size:
- 0.21 Acres
- Year built:
- 1950
- Baths:
- 2.00
- MLS#:
- 2509331
- Subdivision:
- Douglas
ADDITIONAL INFORMATION
Welcome to this charmingly updated home within minutes of downtown Shawnee! This home was updated within the last 3 years with new flooring, paint, fixtures, updated bathroom and kitchen. The large bay window fills the living room with natural light that feeds into the updated kitchen & dining area. Past the kitchen is a flex space that could be used as an oversized mudroom or office. There is also third bedroom and convenient half bath. The backyard features a large deck great for entertaining. Don't miss this one!
$639,900
4940 Alden Road Shawnee, KS 66216
- Type:
- Single Family
- Sq.Ft.:
- 3,876
- Status:
- Active
- Beds:
- 4
- Lot size:
- 0.35 Acres
- Year built:
- 1995
- Baths:
- 4.00
- MLS#:
- 2509000
- Subdivision:
- Saddlebrooke
ADDITIONAL INFORMATION
MAIN FLOOR PRIMARY SUITE & spacious living!!! Elegant Reverse 1.5 story nestled in the highly desirable Saddlebrooke community of northern Johnson County. Entertain guests and host holidays in this large CUSTOM BUILT home situated on a landscaped, treed corner lot. GRAND ENTRY welcomes guests into the great room with 12 ft vaulted ceilings and floor to ceiling windows that adorn the main level. The home features 4 bedrooms & 4 baths including an expansive main level master suite, a large kitchen with eat-in dining, island, hearth room with dual sided fireplace, and a true formal dining room perfect for hosting family and friends. The expansive lower level recreation room offers an additional fireplace and has plenty of space for relaxing or creating a lounge/pub area. The 3 car side-entry garage is appointed with professionally installed epoxy floors ideal for car enthusiasts and new sprinkler control system for lawn. Extended storage space on the lower level for seasonal decor or business supplies. Take a stroll and enjoy the beautiful community pool and cabana. Eligible for membership at Lake Quivira Country Club & Golf Course adjacent the neighborhood. Welcome home!
- Type:
- Single Family
- Sq.Ft.:
- 2,742
- Status:
- Active
- Beds:
- 5
- Lot size:
- 0.3 Acres
- Year built:
- 2024
- Baths:
- 4.00
- MLS#:
- 2508948
- Subdivision:
- Canyon Lakes
ADDITIONAL INFORMATION
COMPLETED HOME! Prieb Homes "Harlow 5" plan showcases a grand entry with an open concept. The two-story vaulted entry leads to an open great room, kitchen and breakfast area. The large center island in the kitchen has ample work space plus bar-height seating. A boot bench and entry closet are in the mud room, and a dry bar is located between the great room and dining room. Plus a 5th bedroom/flex room on the main level for guest or to use as an office. The upstairs laundry room can be accessed from the hallway or the walk-in closet of the spacious master bedroom. The master bathroom includes a jetted tub and walk-in tile shower. All secondary upstairs bedrooms have private bathroom entrances.
- Type:
- Single Family
- Sq.Ft.:
- 3,180
- Status:
- Active
- Beds:
- 4
- Lot size:
- 0.24 Acres
- Year built:
- 2024
- Baths:
- 3.00
- MLS#:
- 2508824
- Subdivision:
- Canyon Lakes
ADDITIONAL INFORMATION
COMPLETED HOME! Special feature, covered deck access from primary bedroom! MOVE IN READY Prieb's Dakota, reverse 1.5 plan. Open floor plan with soaring ceilings and lots of natural light. WALKOUT lot with deck access from master bedroom. MBR on main with gorgeous stand-alone garden tub and large walk/in shower. Laundry right off main for easy access. Functional boot bench with storage galore that is perfect walking in the door. Finished LL with additional large windows providing tons of light, 2 secondary bedrooms and a full bathroom. Great rec space with wet bar for entertaining. This home has a covered deck access from master bedroom and walkout patio - both ideal for enjoying golf course views Home selections: Cabinets Pure White, Island Seal Skin, Kitchen Calacatta Laza quartz and brick lay vertical backsplash
- Type:
- Single Family
- Sq.Ft.:
- 2,873
- Status:
- Active
- Beds:
- 5
- Lot size:
- 0.34 Acres
- Year built:
- 2024
- Baths:
- 4.00
- MLS#:
- 2508814
- Subdivision:
- Canyon Lakes
ADDITIONAL INFORMATION
This Levi II by Prieb Homes is completed and ready for you!! It sits on a large corner lot and has the desired alt porch elevation. The kitchen and breakfast area have been expanded and the center granite island is larger with plenty of room for seating. The master and first floor bathrooms have been upgraded with granite countertops. A separate sitting area is in the larger master bedroom and the master closet has been expanded. The upstairs laundry room has additional workspace. This home includes a flex room on the first floor that can be used as an office or fifth bedroom, a mud room with a boot bench and entry closet, and an open loft area with a window upstairs. Sprinkler system is included. Pictures of actual home
$305,000
5614 Quivira Road Shawnee, KS 66216
- Type:
- Duplex
- Sq.Ft.:
- n/a
- Status:
- Active
- Beds:
- n/a
- Lot size:
- 0.76 Acres
- Year built:
- 1950
- Baths:
- MLS#:
- 2508889
- Subdivision:
- Other
ADDITIONAL INFORMATION
Great opportunity to own your own space; live in one and rent the other or start your own rental portfolio! This is a full duplex completely furnished and ready to be your retirement goldmine! There are many things you will love about this place: It sits on almost ONCE ACRE of land in a great location; potential growth and expansion, fully remodeled and furnished to be your ready to go Airbnb, offers one spacious bedroom, one full bathroom, large living space, dining space, in-unit laundry, storage spaces, wide driveway, its own car garage, spacious deck, and green space to enjoy in Summar evenings. This property is ready to go and you can put it for rent from the first day!
- Type:
- Single Family
- Sq.Ft.:
- 3,726
- Status:
- Active
- Beds:
- 4
- Lot size:
- 0.31 Acres
- Year built:
- 1995
- Baths:
- 6.00
- MLS#:
- 2509140
- Subdivision:
- Saddlebrooke
ADDITIONAL INFORMATION
**Price Reduced!** This elegant 1.5-story home on a prime corner fenced lot features 4 spacious bedrooms, 4 full baths, 2 half baths, and room in the basement bath to add a shower. Beautiful wood floors run throughout the main level. The chef’s kitchen shines with granite countertops, a double convection oven, and a stylish center island. The primary suite offers a granite double vanity, jacuzzi tub, and a large walk-in closet. Three upper-level bedrooms are equally inviting, with a charming built-in hallway bookshelf. Recently updated with all-new windows, plantation shutters, newer HVAC, dual water heaters, and a sprinkler system, this home is meticulously maintained by its original owners. Outside, the landscaped yard is ideal for coffee or gatherings, and features Renewal by Anderson windows and radon mitigation. The bright, finished daylight basement offers unlimited possibilities with a bar, game area, and more. Located on a quiet Saddlebrooke cul-de-sac, this home combines privacy with convenience and offers neighborhood perks like pools, a party area, and fun community events. This home has it all—luxury, updates, and a fantastic location. Don’t miss your chance to make it yours!
- Type:
- Single Family
- Sq.Ft.:
- 2,232
- Status:
- Active
- Beds:
- 3
- Lot size:
- 0.23 Acres
- Year built:
- 1966
- Baths:
- 2.00
- MLS#:
- 2507235
- Subdivision:
- Goddard View
ADDITIONAL INFORMATION
This inviting residence features an open layout perfect for both relaxing and entertaining. The updated kitchen comes with modern appliances and ample counter space. Spacious bedrooms are filled with natural light, offering a comfortable retreat. The beautifully landscaped yard provides a great space for outdoor enjoyment. Conveniently located near parks, shopping, and top-rated schools, this home combines comfort with convenience in the heart of Shawnee. Don’t miss out—schedule your showing today and explore all this charming home has to offer!
- Type:
- Single Family
- Sq.Ft.:
- 3,784
- Status:
- Active
- Beds:
- 6
- Lot size:
- 0.24 Acres
- Year built:
- 2012
- Baths:
- 5.00
- MLS#:
- 2508667
- Subdivision:
- Granite Falls
ADDITIONAL INFORMATION
HUGE Price Improvement! Don’t miss out This beautiful well updated and appointed home is ready for you. Spacious and open with gleamling hardwoods, fresh carpet and brand new LVP ready for you to move in and plant roots. Enjoy starting and ending your days on the covered patio. There’ a place for everyone with a main level bedroom and full bath and 4 spacious bedrooms upstairs. Entertaining is a delight in the fully finished basement with a fabulous space for a future bar, and already finished bath and bedroom. Your chef will delight in the walk in pantry, huge island and open layout. You will love escaping to the primary suite complete with attached laundry room, generous double headed shower and jetted tub. Fresh exterior paint, and so much new inside all that is left to do move in! Like the idea of 2.875% interest? Partially assumable VA loan is available for those who qualify! Feel free to call for details!
$1,575,000
5757 Woodland Drive Shawnee, KS 66218
- Type:
- Single Family
- Sq.Ft.:
- 3,575
- Status:
- Active
- Beds:
- 4
- Lot size:
- 11.25 Acres
- Year built:
- 1994
- Baths:
- 4.00
- MLS#:
- 2508758
- Subdivision:
- Shawnee
ADDITIONAL INFORMATION
Gorgeous 11+ Acre Retreat with Private Pond in Western Shawnee! 8+ CAR GARAGE! Discover a rare opportunity to own a slice of heaven with this stunning, heavily treed property that boasts over 11 acres of serene beauty. Nestled in the heart of Western Shawnee, this estate is a dream come true for nature lovers and car enthusiasts alike. Property Highlights: Scenic Private Pond: Enjoy peaceful mornings and evenings by your very own private pond, perfect for fishing, relaxing, or simply soaking in the tranquility. Expansive 8+-Car Garage: The main house features an impressive 4-car garage, ideal for storing vehicles, equipment, or indulging in your favorite hobbies. Separate Outbuilding: In addition to the main house, there is a separate outbuilding that offers versatile living space and an enormous garage area. Perfect for a workshop, additional storage, or even a guest house. Heavily Treed Lot: The property is enveloped in mature trees, providing privacy, shade, and a picturesque backdrop for your everyday life. Prime Location: Situated in the desirable Western Shawnee area, you’ll enjoy the perfect balance of seclusion and convenience, with easy access to local amenities, shopping, dining, and top-rated schools. Don’t miss this unique chance to own a breathtaking retreat that offers endless possibilities. Whether you’re looking for a peaceful sanctuary, a space to pursue your passions, or an idyllic setting to create lasting memories, this property has it all. Schedule your private showing today and experience the magic of this incredible estate! So much land and 2 acres with pond could be split out if desired.
- Type:
- Single Family
- Sq.Ft.:
- 1,923
- Status:
- Active
- Beds:
- 4
- Lot size:
- 0.24 Acres
- Year built:
- 1979
- Baths:
- 4.00
- MLS#:
- 2508650
- Subdivision:
- Northwest Passage
ADDITIONAL INFORMATION
Welcome to this spacious split-entry home in the heart of Shawnee! The open-flow main floor invites you into a bright living room, featuring stunning two-story ceilings and elegant wood beams that add a touch of rustic warmth. The upgraded kitchen is a dream, boasting granite countertops and ample space for culinary creations. The adjacent family room, complete with a cozy fireplace and wet bar, is perfect for entertaining or relaxing. This home offers not one, but two primary suites, providing ultimate flexibility. Step outside to the beautifully landscaped backyard, where a wooden deck awaits for outdoor gatherings and serene mornings with a cup of coffee. Practical features include an extended driveway and newer windows throughout. Walking distance to Shawnee Mission Northwest and enviable highway access. Minutes to the shops and amenities of Shawnee Station and Merriam. Don't miss the opportunity to make this exceptional property your own!
$1,500,000
12811 W 71st Street Shawnee, KS 66216
- Type:
- Single Family
- Sq.Ft.:
- 4,246
- Status:
- Active
- Beds:
- 4
- Lot size:
- 0.32 Acres
- Baths:
- 4.00
- MLS#:
- 2508019
- Subdivision:
- Kenneth Estates
ADDITIONAL INFORMATION
As seen on Bargain Mansions on September 4th, this is a stunner! This historic Kenneth Smith home that was originally built in the late 1800's and has now been remodeled into a beautiful home by Tamara Day. The home was taken down to the stone walls and brought back to life with new electrical, new plumbing, new HVAC systems and a new floor plan. As you have seen in the photos this home has retained it's historic stone appearance and gained a facelift with an added 3 car garage. From the time you enter the front door, you are transported across time to a home that now boasts all the modern conveniences that you expect in upper bracket homes. From the decorating touches of Tamara Day to the Viking 8 burner range you will be amazed by the transformation. You will want to check out the gorgeous views from the Breakfast room, kitchen and the primary bedroom. The basement finish is still underway and the buyer can help decide the final product that fits their needs. The basement offers a large walkout patio that could easily be screened in and what could be the coolest potential wine cellar you have ever seen. The basement finished square footage is and example of what is planned. A diagram of the planned basement finish and the landscape plan is available as a supplement to this listing. This is truly a once in a lifetime opportunity to own a piece of American Golf history in the heart of Shawnee. This home is priced under the costs of the renovation. See below: Replacement Cost/Home Value: - Land (appraisal): $325,000 - Hard Costs: $1,300,000 - Donation Value: $100,000 - TOTAL: $1,725,000
 |
| The information displayed on this page is confidential, proprietary, and copyrighted information of Heartland Multiple Listing Service, Inc. (Heartland MLS). Copyright 2024, Heartland Multiple Listing Service, Inc. Heartland MLS and this broker do not make any warranty or representation concerning the timeliness or accuracy of the information displayed herein. In consideration for the receipt of the information on this page, the recipient agrees to use the information solely for the private non-commercial purpose of identifying a property in which the recipient has a good faith interest in acquiring. The properties displayed on this website may not be all of the properties in the Heartland MLS database compilation, or all of the properties listed with other brokers participating in the Heartland MLS IDX program. Detailed information about the properties displayed on this website includes the name of the listing company. Heartland MLS Terms of Use |
Shawnee Real Estate
The median home value in Shawnee, KS is $358,800. This is lower than the county median home value of $368,700. The national median home value is $338,100. The average price of homes sold in Shawnee, KS is $358,800. Approximately 71.69% of Shawnee homes are owned, compared to 24.61% rented, while 3.71% are vacant. Shawnee real estate listings include condos, townhomes, and single family homes for sale. Commercial properties are also available. If you see a property you’re interested in, contact a Shawnee real estate agent to arrange a tour today!
Shawnee, Kansas has a population of 67,021. Shawnee is more family-centric than the surrounding county with 38.64% of the households containing married families with children. The county average for households married with children is 37.57%.
The median household income in Shawnee, Kansas is $93,835. The median household income for the surrounding county is $96,059 compared to the national median of $69,021. The median age of people living in Shawnee is 37.4 years.
Shawnee Weather
The average high temperature in July is 88.1 degrees, with an average low temperature in January of 19.2 degrees. The average rainfall is approximately 40.7 inches per year, with 15.3 inches of snow per year.
