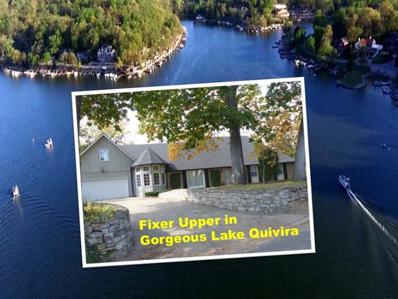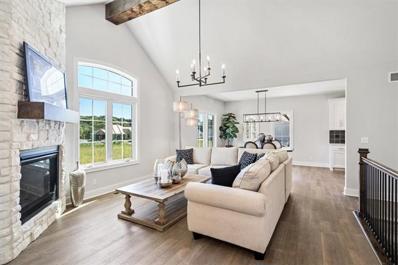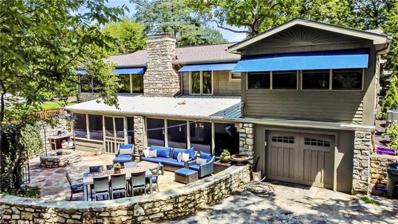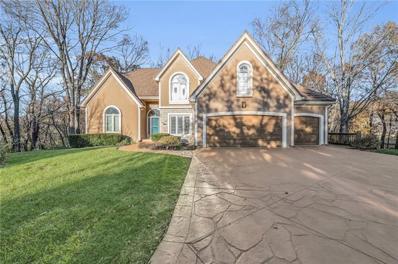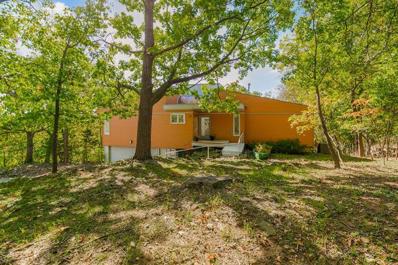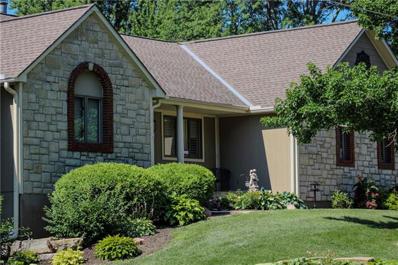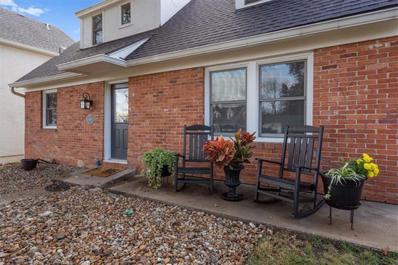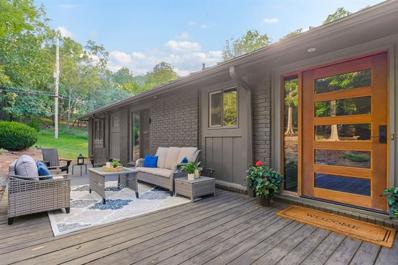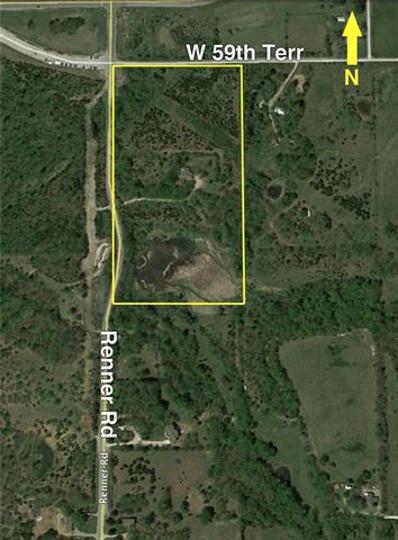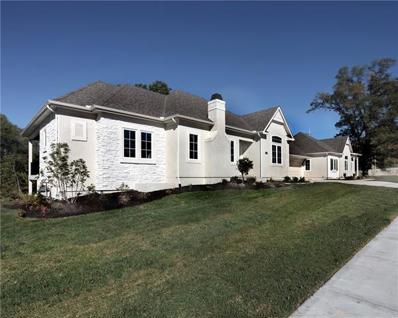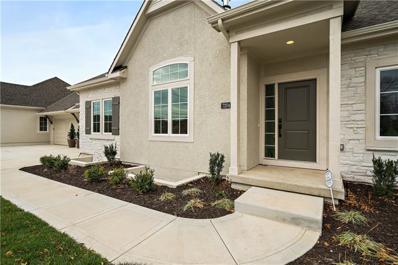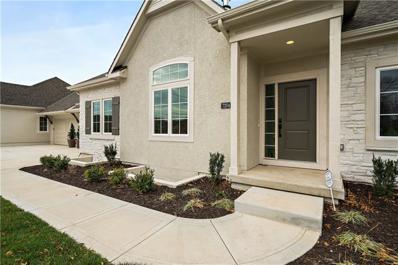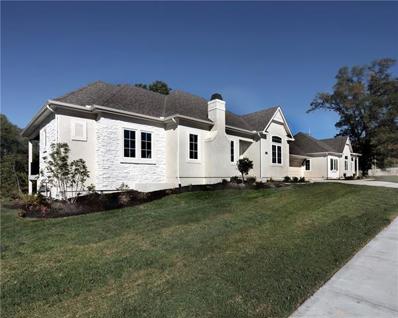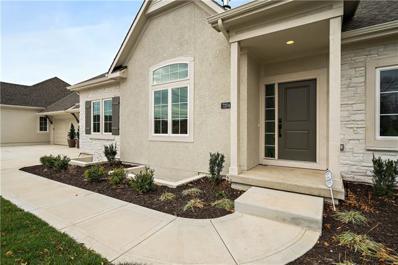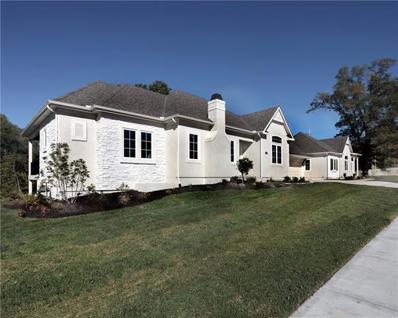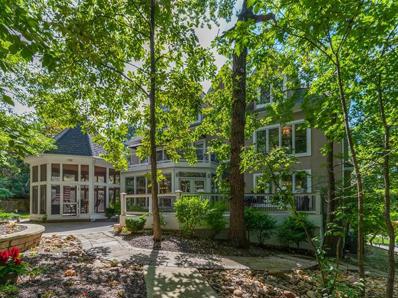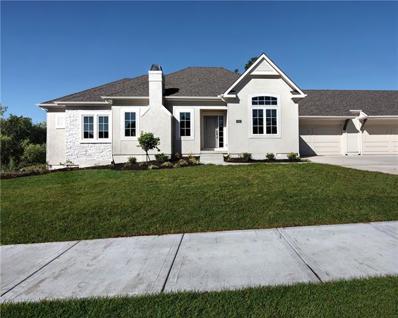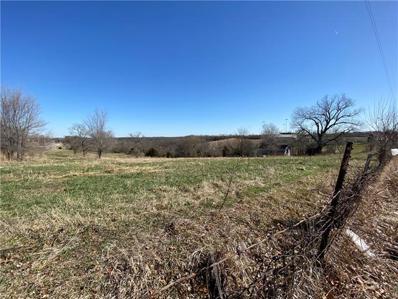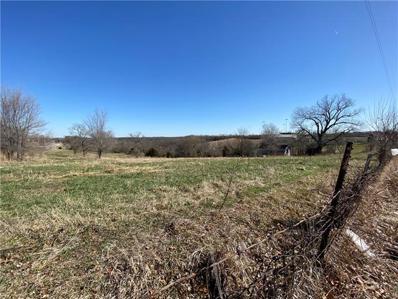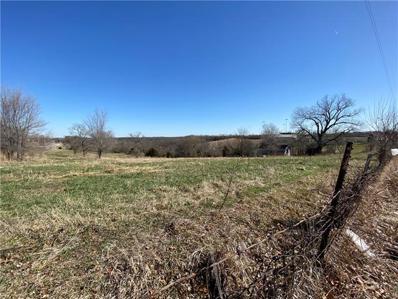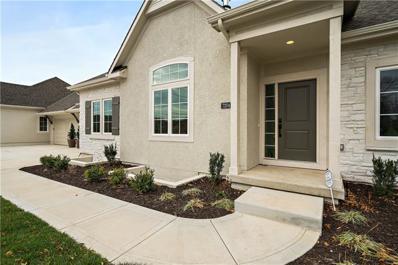Shawnee KS Homes for Rent
The median home value in Shawnee, KS is $358,800.
This is
lower than
the county median home value of $368,700.
The national median home value is $338,100.
The average price of homes sold in Shawnee, KS is $358,800.
Approximately 71.69% of Shawnee homes are owned,
compared to 24.61% rented, while
3.71% are vacant.
Shawnee real estate listings include condos, townhomes, and single family homes for sale.
Commercial properties are also available.
If you see a property you’re interested in, contact a Shawnee real estate agent to arrange a tour today!
- Type:
- Single Family
- Sq.Ft.:
- 3,820
- Status:
- Active
- Beds:
- 2
- Lot size:
- 0.46 Acres
- Year built:
- 1961
- Baths:
- 4.00
- MLS#:
- 2519164
- Subdivision:
- Lake Quivira
ADDITIONAL INFORMATION
PRICE DROP! A home that checks ALL THE BOXES for your renovation or your "brand new home vision" in a highly-desirable setting in Lake Quivira. What an opportunity! *This ranch is perfect with a main-floor master. CHECK. *The house is VERY close to the front gate with just a short drive home. CHECK. *The attic space has so much opportunity to add a second story with more lake views. Bring the architect and explore! CHECK. *The lower level has great square footage for additional expansion with walk-out to the back veranda. CHECK. *It has seasonal lake views now without being on a busy street, just a perfect vista. CHECK. * It has Four-Car garages. CHECK. Everyone wants more garage space and it's right here. *It features a private dock site right near the home. CHECK. Dock sit #402 is right at the bottom of the street within walking distance. PERFECT! And it's all on a lovely, tree-lined street with nice space behind the home for all kinds of outdoor living ideas. Oh yes! The back of the home features a sizable, screened-in porch off the kitchen on the main level, and the lower-level has plenty of remodel space (complete with half bath and plumbed for the potential for another full bath), with walk-out to the lower level patio area. The other two garage spaces are also on the lower level. The amenities include a 244-acre beautiful spring-fed lake, 18-hole championship golf course and a wonderful, full-service clubhouse that is nestled on the beach. There's a large, community center with indoor lap pool, indoor track, workout area, exercise classes, indoor/outdoor tennis & pickleball courts... plus there are equine facilities, summer camp for the kids, pre-school, swim team... and many other clubs and activities. There is a one-time membership fee of $30,000 so if you're interested please tour soon. AS OF JAUNARY 1, 2025... THE MEMBERSHIP FEE GOES UP TO $40,000. This home is looking for plenty of TLC and is being sold AS-IS. SEE VIDEO FOR LIFESTYLE FUN
$569,000
7203 Allman Drive Shawnee, KS 66217
- Type:
- Other
- Sq.Ft.:
- 2,498
- Status:
- Active
- Beds:
- 4
- Lot size:
- 0.08 Acres
- Year built:
- 2022
- Baths:
- 4.00
- MLS#:
- 2519283
- Subdivision:
- Enclave Of Mill Creek
ADDITIONAL INFORMATION
MOVE IN READY! Highly anticipated Dusty Rhodes Homes Maintenance Provided Luxury Villas! Quality construction with high level finishes throughout. 4bd, 4bth Reverse 1.5 story with 2 bedrooms on the main level. Finishes include custom cabinets, quartz countertops. Designer series trim package. Owners Suite features vaulted ceiling, walk in shower and double vanities. Walk in closets. Lower level flex room w/double doors, Rec Room and dry bar w/front beverage refrigerator. SCREENED PORCH. Maintenance provided living at its finest with ample services included for $325 per month. $750 initial HOA fee at closing Sq footage & taxes are estimated. Rare opportunity for this lifestyle living within the I-435 loop. Close proximity and easy access to just about everything you want and/or need.
- Type:
- Single Family
- Sq.Ft.:
- 2,954
- Status:
- Active
- Beds:
- 2
- Lot size:
- 0.38 Acres
- Year built:
- 1953
- Baths:
- 2.00
- MLS#:
- 2517793
- Subdivision:
- Lake Quivira
ADDITIONAL INFORMATION
Rare opportunity in Lake Quivira to rehab/renovate existing home offering nearly 3,000 sqft on 2 levels, OR design & build your dream home on this large corner lot, offering daily sunsets & 3 seasons of lake views from almost every room. Only 4 min from the gate, this elevated corner lot, boasts old growth trees & terraced lot along Lakeshore East. Entertain friends on amazing sunset patio with major European wine-grotto vibes. Custom stone & iron work, help you lean into that, "on-vacation-feeling" that’s synonymous with lake life. Stair free access from both front doors. Single bedroom on main floor with open office (Primary bedroom used to be two separate bedrooms and could be converted back). & 1-2 more bedrooms could be added (LL non-conforming). Large main level closet area set up as laundry area. Golf cart + 3 car driveway offers convenient off-street parking. Call agent to discuss dock site. This property affords you the opportunity to overlay your vision or add or build an exciting new chapter. Lake Quivira features a 220-acre lake & world-class 18 hole golf course, beautiful full service Clubhouse, newer community center with indoor lap pool, walking/ running track, exercise classes, indoor & outdoor tennis & pickleball courts - extensive nature trails system, public beach, equine facilities, summer rec activities for the kids, numerous clubs & more. One time membership fee of $30,000 is required + monthly HOA. BUY NOW- membership fee increases to $40,000 on 01/01/2025. Home is offered in as-is condition.* No furnace, A/C unit, hot water heater or appliances. ”Extreme cold in December 2022 resulted in minor flooding on lower level. Water was mitigated but mold developed so the entire LL Kitchen and adjoining spaces were removed, which identified foundation issues that need to be corrected or replaced. Call Bob Thomas for additional details.
- Type:
- Single Family
- Sq.Ft.:
- 4,336
- Status:
- Active
- Beds:
- 4
- Lot size:
- 0.36 Acres
- Year built:
- 1992
- Baths:
- 5.00
- MLS#:
- 2517182
- Subdivision:
- Forest Park Estates
ADDITIONAL INFORMATION
Open, airy, and awaiting the new owners! This remarkable 2 story home sits tucked away in a quiet cul-de-sac and is surrounded by nature, all within the city! Immediately upon entering, you are greeted with high ceilings and stunning windows, allowing tons of natural light to flood the rooms. The open concept floor plan is great for hosting gatherings with a spacious living room, large kitchen, and formal dining room. Primary suite conveniently located on the main floor with private bathroom and a full walk-in closet. Three additional bedrooms on the 2nd floor and a full, finished basement that walks directly out to the immense deck, wrapping around a vast majority of the back of the home. Walking trail behind the home is shaded with the mature trees and allows a good amount of privacy while sitting on your back deck.
- Type:
- Single Family
- Sq.Ft.:
- 2,123
- Status:
- Active
- Beds:
- 3
- Lot size:
- 0.4 Acres
- Year built:
- 1984
- Baths:
- 3.00
- MLS#:
- 2512630
- Subdivision:
- Lake Quivira
ADDITIONAL INFORMATION
Inside the private gates of Lake Quivira, this stunning contemporary home showcases an open, light-filled architectural design. You’ll be captivated by the unique dome skylight ceiling at the entry, and the tranquil natural setting surrounded by trees offers unmatched privacy. The kitchen seamlessly flows into the dining and living areas, with a wall of windows that invites the beauty of the outdoors inside. Step out onto the enclosed screened porch or the lovely deck to enjoy the serene views. The main floor features an oversized Owner's Suite with a spacious walk-in closet, double vanity, separate tub, and walk-in shower. The lower level includes two additional bedrooms, each with walk-in closets, two bathrooms, and a family room for extra living space. This home also boasts a new roof (just 3 years old) and a brand new dishwasher. A dock site is included with the property#53 A one-time $30K Lake Quivira membership fee is required, providing access to the community's unparalleled amenities. Lake Quivira offers a secure, gated environment with 24/7 professional security. Residents enjoy unlimited access to the pristine lake for sailing, boating, fishing, swimming, and hiking. Golf lovers will appreciate the world-class course, complete with a state-of-the-art practice facility and simulator. The community also features tennis courts (both indoor and outdoor), pickleball courts, a swimming pool, sauna! Hiking trails, Horse stable and so much more. The community center and clubhouse provide inviting spaces for events and gatherings, making Lake Quivira the perfect place to call home for those seeking an active, social, and fulfilling lifestyle. Live where you play—Lake Quivira awaits!
$1,190,000
15301 W 63rd Street Shawnee, KS 66217
- Type:
- Single Family
- Sq.Ft.:
- 4,057
- Status:
- Active
- Beds:
- 4
- Lot size:
- 1.74 Acres
- Year built:
- 1991
- Baths:
- 5.00
- MLS#:
- 2509666
- Subdivision:
- Other
ADDITIONAL INFORMATION
Hard to find one story 4 Bedroom/3 full & 2 half bath ranch home on 1.74 pristine Acres with complete 2nd Living quarters in Walkout Finished Basement. Plenty of space for your business in a detached 30x40 Heated Workshop and a 14x48 RV/Boat Storage with a private bath in between. Plenty of Parking space and room for a future outbuilding. The Home has been all newly remodeled and updated with upper-end appliances, stunning Kitchen & Master Bath Granite and New 5" plank white oak hardwood floors. From the moment you enter, you know you are Home! This warm inviting, spacious, Home features an exquisite water garden and large Pavilion for outdoor enjoyment and relaxation! Did I mention updates? Just to name a few: Master Bedroom and Master Bath Remodeled with a fireplace and scenic view. Complete Kitchen Remodel & Newer Appliances including built in Double Oven, Microwave & Warming Oven, Gas Cooktop, dishwasher, trash compactor & Wine Cooler. Remodeled Family Room, Breakfast, Dining & Basement. Added on Sunroom, Breezeway connect home to Workshop. Perfect for home business/hobbies with off street paved parking. Walkout Finished Basement includes: 2nd Kitchen with range/oven, dishwasher, sink & bar, Open Family & Game room Area, 4th Bedroom & 3rd full bath. Country living in the City! Convenient to Shopping and Restaurants.
- Type:
- Single Family
- Sq.Ft.:
- 2,234
- Status:
- Active
- Beds:
- 4
- Lot size:
- 0.16 Acres
- Year built:
- 1935
- Baths:
- 3.00
- MLS#:
- 2503856
- Subdivision:
- Lake Quivira
ADDITIONAL INFORMATION
PRICE IMPROVEMENT!!! Welcome to Lake Life! Amazing 1.5 story home with beautiful lake views! The main floor offers a great layout for entertaining. The welcoming foyer leads to the back of the home with lake views from the family room, kitchen and 2 outdoor spaces. Enjoy dining at your expansive breakfast bar, dining area or watch the water from your outdoor deck. The primary bedroom suite, second bedroom and full bathroom and laundry complete the main floor. As you make your way upstairs you will find 2 additional bedrooms and the third full bathroom. The basement has plenty of storage space and leads to the the garage, also room for a golf cart! This home is unique in that it is located on the only alley way in Lake Quivira, driveway in back of home. Also, street parking available in front of home. Head to dock site #57 for lake fun. A one time $30,000 LQ memberships is required at closing. This membership gives exclusive access to the community's exceptional amenities including golf, tennis, pickleball, community center, hiking, and so much more! Newer roof, water heater, fence, outdoor paint & gutters. Now is the time to buy in Lake Quivira, membership prices will increase 2025.
- Type:
- Single Family
- Sq.Ft.:
- 2,369
- Status:
- Active
- Beds:
- 4
- Lot size:
- 0.51 Acres
- Year built:
- 1967
- Baths:
- 3.00
- MLS#:
- 2502520
- Subdivision:
- Lake Quivira
ADDITIONAL INFORMATION
Your Dream Lake Home Awaits! Move right into this beautifully updated, turn-key home, packed with modern amenities and recent improvements. Perfectly maintained and ready for you, this home offers peace of mind with numerous upgrades, including freshly painted deck wood, a new Radon Mitigation system, professionally cleaned sewer, and three brand-new structural anchors. It’s built to last, featuring termite treatment, electrical updates throughout, Step inside and fall in love with this stunning, inviting lake home. The entryway welcomes you warmly, leading to an open layout filled with natural light. To the right, the owner’s suite awaits with two spacious closets and a luxurious en-suite bathroom featuring a double vanity and a tub shower. On the left, you'll find a beautifully updated kitchen with modern dark cabinets, expansive granite countertops, and newer appliances, including a refrigerator, microwave, double ovens, and a dishwasher. The living room is a cozy retreat, complete with a gas fireplace, built-in cabinets, and a wall of windows that bring in breathtaking views. Step outside to the expansive deck, perfect for entertaining or stargazing, Two additional spacious bedrooms and a newly updated, modern full bath complete the main floor. Head downstairs to discover a spacious family room with a fireplace, another wall of windows, and access to a covered deck area, ideal for relaxing or entertaining. This lower level also features a newly updated bathroom, a large bedroom, a fifth non-conforming bedroom with a Murphy bed, a laundry room, and ample storage space. The oversized two-car garage offers plenty of room for vehicles and additional storage. This home also boasts a 2-year-old architectural metal roof and a brand-new air conditioning unit installed in July. Plus, dock site #243 for all your water fun. 1X $30K Lake Quivira membership required. Don’t miss this opportunity live where you play and start your dream life today!
$999,990
6040 Renner Road Shawnee, KS 66217
- Type:
- Land
- Sq.Ft.:
- n/a
- Status:
- Active
- Beds:
- n/a
- Lot size:
- 19.26 Acres
- Baths:
- MLS#:
- 2502756
ADDITIONAL INFORMATION
The City of Shawnee is one of the fastest growing cities in Johnson County. It’s highly desirable location near Interstates I-35 and I-435 provides an ideal setting for diverse, well-planned neighborhoods, vibrant shopping centers, and prosperous businesses. It is home to Bayer Health and hundreds of smaller businesses. Shawnee takes great pride in its beautifully maintained park systems. This 19.2+ acre tract sits at the SEC of 59th Terrace and Renner Road and is ideal for multi-family and/or commercial development. The property has quick access to shopping, restaurants, highways, and much more. A portion of the south end of the site is in floodplain and likely undevelopable.
$585,900
7231 Allman Drive Shawnee, KS 66217
- Type:
- Other
- Sq.Ft.:
- 2,189
- Status:
- Active
- Beds:
- 3
- Lot size:
- 0.08 Acres
- Year built:
- 2024
- Baths:
- 3.00
- MLS#:
- 2500063
- Subdivision:
- Enclave Of Mill Creek
ADDITIONAL INFORMATION
Stunning quality construction with high level finishes throughout. 2 bedrooms on the main level + separate OFFICE/FLEX ROOM. Finishes include custom cabinetry, designer series trim package. Owners suite features wall of windows, walk in shower and double vanities w/vanity. Walk In Closets throughout. Maintenance provided at its finest with ample services included for $325 per month with a $750 initiation fee. Sq footage and taxes are estimated. Price listed includes standard finishes. Photos and Virtual Tour of similar home with some upgrades
$579,900
7229 Allman Drive Shawnee, KS 66217
- Type:
- Other
- Sq.Ft.:
- 2,111
- Status:
- Active
- Beds:
- 3
- Lot size:
- 0.08 Acres
- Year built:
- 2024
- Baths:
- 3.00
- MLS#:
- 2500023
- Subdivision:
- Enclave Of Mill Creek
ADDITIONAL INFORMATION
Highly anticipated Dusty Rhodes Homes maintenance provided Luxury Villas!. Quality construction with high level finishes throughout. 3bd, 3bth Reverse 1.5 story with 2 bedrooms on the main level. Finishes include custom cabinets, quartz countertops. Designer series trim package. Owners Suite features vaulted ceiling, walk in shower and double vanities, Walk in closets. Maintenance provided living at its finest with ample services included for $325 per month. $750 One Time initiation fee. Square footage and taxes are estimated. Price listed includes standard finish. VIRTUAL TOUR AND PICTURES ARE OF SIMILAR HOME THAT SHOWS SOME UPGRADES
$585,900
7221 Allman Drive Shawnee, KS 66217
- Type:
- Other
- Sq.Ft.:
- 2,111
- Status:
- Active
- Beds:
- 3
- Lot size:
- 0.08 Acres
- Year built:
- 2024
- Baths:
- 3.00
- MLS#:
- 2499905
- Subdivision:
- Enclave Of Mill Creek
ADDITIONAL INFORMATION
Highly anticipated Dusty Rhodes Homes maintenance provided Luxury Villas!. Quality construction with high level finishes throughout. RARE UNIT W/10' CEILINGS. 3bd, 3bth Reverse 1.5 story with 2 bedrooms on the main level. Finishes include custom cabinets, quartz countertops. Designer series trim package. Owners Suite features vaulted ceiling, walk in shower and double vanities, Walk in closets. Lower Level Dry Bar w/Beverage Chiller. Maintenance provided living at its finest with ample services included for $325 per month. $750 One Time initiation fee. Square footage and taxes are estimated. Price includes standard finishes. VIRTUAL TOUR AND PICTURES ARE OF SIMILAR HOME showing some upgrades
$592,900
7223 Allman Drive Shawnee, KS 66217
- Type:
- Other
- Sq.Ft.:
- 2,189
- Status:
- Active
- Beds:
- 3
- Lot size:
- 0.08 Acres
- Year built:
- 2024
- Baths:
- 3.00
- MLS#:
- 2499873
- Subdivision:
- Enclave Of Mill Creek
ADDITIONAL INFORMATION
Highly sought after luxury Patio Villa. Stunning quality construction with high level finishes throughout. 2 bedrooms on the main level + separate OFFICE/FLEX ROOM. Finishes include custom cabinetry, designer series trim package. Owners suite features wall of windows, walk in shower and double vanities w/vanity. Walk In Closets throughout. Maintenance provided at its finest with ample services included for $325 per month with a $750 initiation fee. Sq footage and taxes are estimated. Price listed includes standard finishes. Some upgrades are shown in photos and Virtual Tour of similar home
$586,900
7217 Allman Drive Shawnee, KS 66217
- Type:
- Other
- Sq.Ft.:
- 2,111
- Status:
- Active
- Beds:
- 3
- Lot size:
- 0.08 Acres
- Year built:
- 2022
- Baths:
- 3.00
- MLS#:
- 2499854
- Subdivision:
- Enclave Of Mill Creek
ADDITIONAL INFORMATION
Highly anticipated Dusty Rhodes Homes maintenance provided Luxury Villas!. Quality construction with high level finishes throughout. 3bd, 3bth Reverse 1.5 story with 2 bedrooms on the main level. Finishes include custom cabinets, quartz countertops. Designer series trim package. Owners Suite features vaulted ceiling, walk in shower and double vanities, Walk in closets. HOME IS AT FOUNDATION STAGE. Maintenance provided living at its finest with ample services included for $325 per month. $750 One Time initiation fee. Square footage and taxes are estimated. Price listed includes standard finishes. VIRTUAL TOUR AND PICTURES ARE OF SIMILAR HOME
$579,900
7219 Allman Drive Shawnee, KS 66217
- Type:
- Other
- Sq.Ft.:
- 2,189
- Status:
- Active
- Beds:
- 3
- Lot size:
- 0.08 Acres
- Year built:
- 2024
- Baths:
- 3.00
- MLS#:
- 2499838
- Subdivision:
- Enclave Of Mill Creek
ADDITIONAL INFORMATION
Stunning quality construction with high level finishes throughout. 2 bedrooms on the main level + separate OFFICE/FLEX ROOM. Finishes include custom cabinetry, designer series trim package. Owners suite features wall of windows, walk in shower and double vanities w/vanity. Walk In Closets throughout. Lower Level Bar Maintenance provided at its finest with ample services included for $325 per month with a $750 initiation fee. Sq footage and taxes are estimated. Price listed includes standard finish and is NOT reflective of upgrades shown in photos and Virtual Tour of similar home
- Type:
- Single Family
- Sq.Ft.:
- 8,302
- Status:
- Active
- Beds:
- 7
- Lot size:
- 1.63 Acres
- Year built:
- 1995
- Baths:
- 7.00
- MLS#:
- 2485665
- Subdivision:
- Lake Quivira
ADDITIONAL INFORMATION
Welcome home! Beautifully updated home located on cul de sac with amazing, private backyard. Hardwood flooring throughout the main level with multiple living spaces. Primary suite offers a martini deck, fabulous bath and large walk in closet. Lower level is another great space to entertain guest with a rec room area, living space, wet bar, full bath and the 7th bedroom. 6 car garage is amazing for the car enthusiast. This home sits on a very private 1.6 acres with a wooded backyard, multiple decks, fire pit area, and large screed in porch. Heated driveway is an added bonus. Docksite #317. Don't miss this opportunity, move right in.
$579,270
7211 Allman Drive Shawnee, KS 66217
- Type:
- Other
- Sq.Ft.:
- 2,189
- Status:
- Active
- Beds:
- 3
- Lot size:
- 0.08 Acres
- Year built:
- 2023
- Baths:
- 3.00
- MLS#:
- 2476927
- Subdivision:
- Enclave Of Mill Creek
ADDITIONAL INFORMATION
Stunning quality construction with high level finishes throughout. 2 bedrooms on the main level + separate OFFICE/FLEX ROOM. Finishes include custom cabinetry, designer series trim package. Owners suite features wall o windows, walk in shower and double vanities w/makeup vanity. Walk In Closets throughout. This home also has 10' ceilings. Home will stop at sheetrock stage so the buyer can make cabinet and finishes selections. Plenty of room in the lower level to add an additional ensuite as well as another bonus/flex room. Maintenance provided at its finest with ample services included for $325 per month with a $750 initiation fee. Sq footage and taxes are estimated. Price listed is base price and does include some upgraded kitchen cabinet finishes not shown in photos and Virtual Tour.
$175,000
6015 Maurer Road Shawnee, KS 66217
ADDITIONAL INFORMATION
Located in the 6000 block of Maurer Road in Shawnee between Johnson Drive and Shawnee Mission Parkway inside the I-435 beltway. All lots have access to sanitary sewers and all other utilities. The Grange was operated by the Zillhart family for decades ultimately selling the softball field land to the Shawnee Mission School District in 2006. The original home was taken down as part of the field’s construction but the 1930-built barn is still there and is part of the Lot 3 sale. Developer will retain architectural control of what is built on the 3 lots but there are no common areas and there is no HOA or covenants/restrictions on any of the lots. Developer’s standard regarding architectural control is that the design on each lot will not take away from the value of the other lots. To this end the Developer will hold a small deposit until the approved plan is built.
$210,000
6027 Maurer Road Shawnee, KS 66217
ADDITIONAL INFORMATION
Located in the 6000 block of Maurer Road in Shawnee between Johnson Drive and Shawnee Mission Parkway inside the I-435 beltway. All lots have access to sanitary sewers and all other utilities. The Grange was operated by the Zillhart family for decades ultimately selling the softball field land to the Shawnee Mission School District in 2006. The original home was taken down as part of the field’s construction but the 1930-built barn is still there and is part of the Lot 3 sale. Developer will retain architectural control of what is built on the 3 lots but there are no common areas and there is no HOA or covenants/restrictions on any of the lots. Developer’s standard regarding architectural control is that the design on each lot will not take away from the value of the other lots. To this end the Developer will hold a small deposit until the approved plan is built.
$200,000
6003 Maurer Road Shawnee, KS 66217
ADDITIONAL INFORMATION
Located in the 6000 block of Maurer Road in Shawnee between Johnson Drive and Shawnee Mission Parkway inside the I-435 beltway. All lots have access to sanitary sewers and all other utilities. The Grange was operated by the Zillhart family for decades ultimately selling the softball field land to the Shawnee Mission School District in 2006. The original home was taken down as part of the field’s construction but the 1930-built barn is still there and is part of the Lot 3 sale. Developer will retain architectural control of what is built on the 3 lots but there are no common areas and there is no HOA or covenants/restrictions on any of the lots. Developer’s standard regarding architectural control is that the design on each lot will not take away from the value of the other lots. To this end the Developer will hold a small deposit until the approved plan is built.
$587,210
7220 Allman Drive Shawnee, KS 66217
- Type:
- Other
- Sq.Ft.:
- 2,111
- Status:
- Active
- Beds:
- 3
- Lot size:
- 0.08 Acres
- Year built:
- 2022
- Baths:
- 3.00
- MLS#:
- 2404950
- Subdivision:
- Enclave Of Mill Creek
ADDITIONAL INFORMATION
Highly anticipated Dusty Rhodes Homes maintenance provided Luxury Villas!. Quality construction with high level finishes throughout. RARE UNIT W/10' CEILINGS. 3bd, 3bth Reverse 1.5 story with 2 bedrooms on the main level. Finishes include custom cabinets, quartz countertops. Designer series trim package. Owners Suite features vaulted ceiling, walk in shower and double vanities, Walk in closets. Lower Level Dry Bar w/Beverage Chiller. Maintenance provided living at its finest with ample services included for $325 per month. $750 One Time initiation fee. Square footage and taxes are estimated. Price listed includes some upgrades. VIRTUAL TOUR AND PICTURES ARE OF SIMILAR HOME
  |
| Listings courtesy of Heartland MLS as distributed by MLS GRID. Based on information submitted to the MLS GRID as of {{last updated}}. All data is obtained from various sources and may not have been verified by broker or MLS GRID. Supplied Open House Information is subject to change without notice. All information should be independently reviewed and verified for accuracy. Properties may or may not be listed by the office/agent presenting the information. Properties displayed may be listed or sold by various participants in the MLS. The information displayed on this page is confidential, proprietary, and copyrighted information of Heartland Multiple Listing Service, Inc. (Heartland MLS). Copyright 2024, Heartland Multiple Listing Service, Inc. Heartland MLS and this broker do not make any warranty or representation concerning the timeliness or accuracy of the information displayed herein. In consideration for the receipt of the information on this page, the recipient agrees to use the information solely for the private non-commercial purpose of identifying a property in which the recipient has a good faith interest in acquiring. The properties displayed on this website may not be all of the properties in the Heartland MLS database compilation, or all of the properties listed with other brokers participating in the Heartland MLS IDX program. Detailed information about the properties displayed on this website includes the name of the listing company. Heartland MLS Terms of Use |
