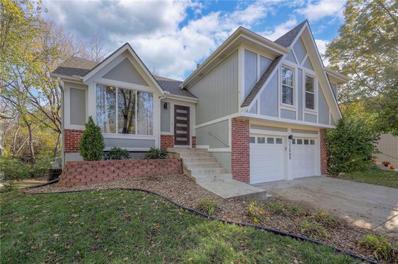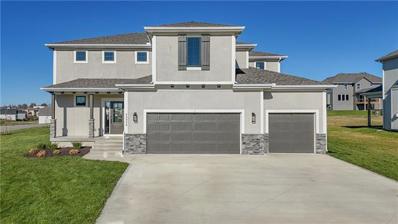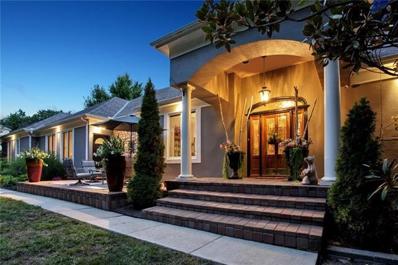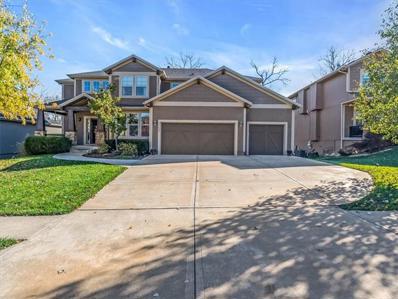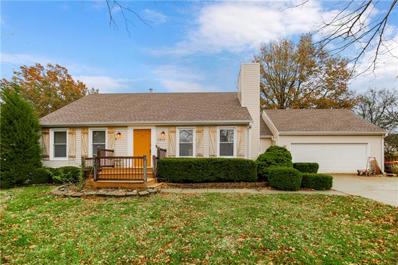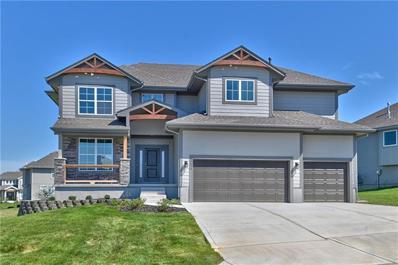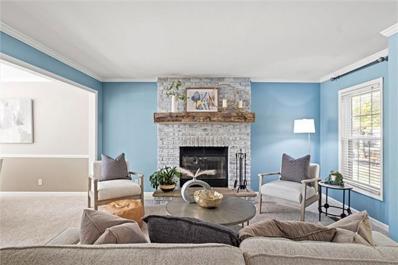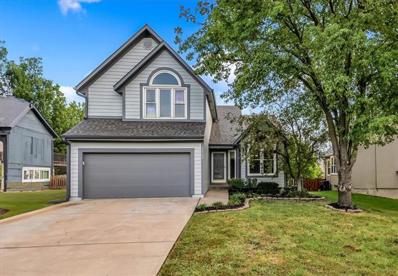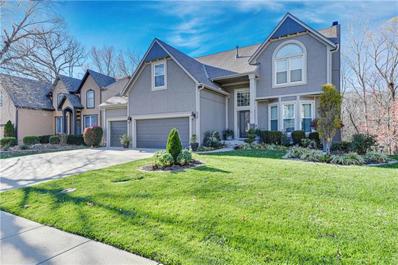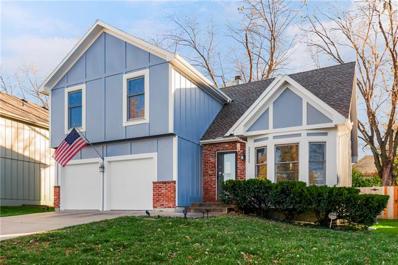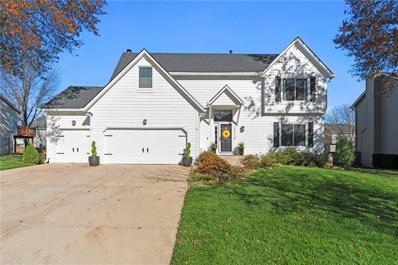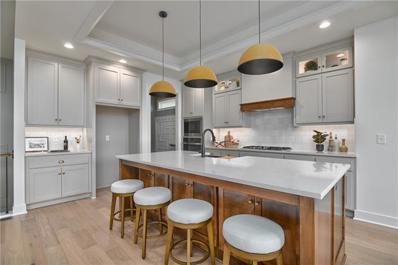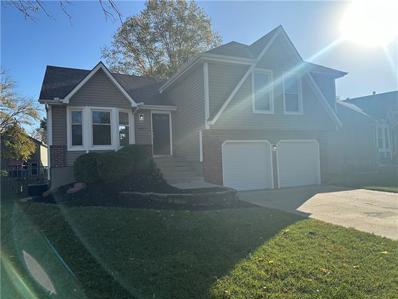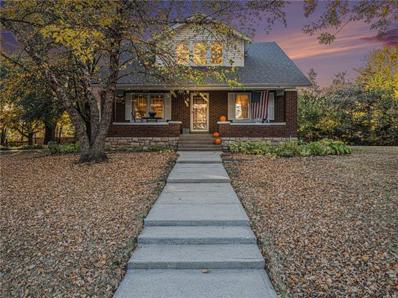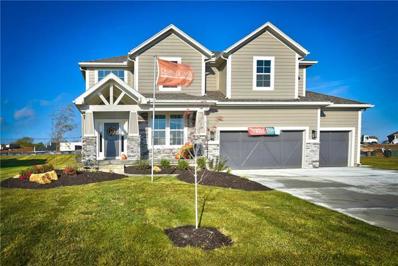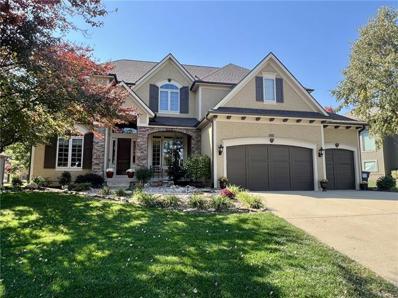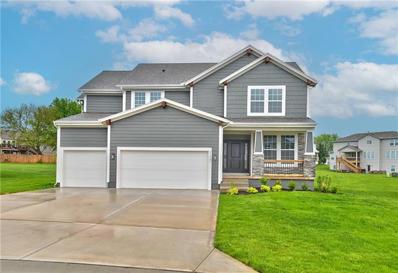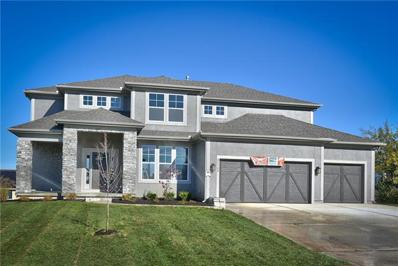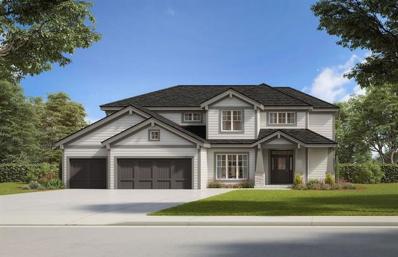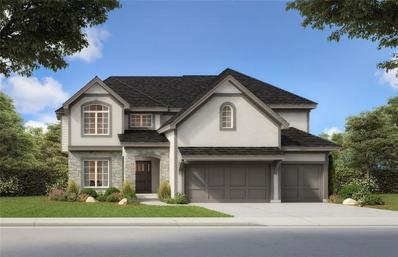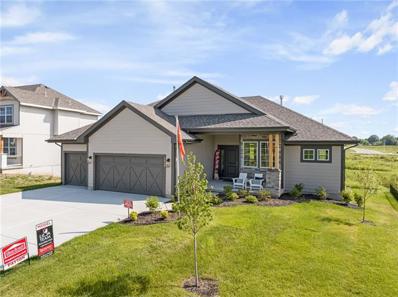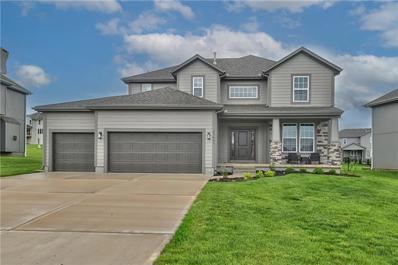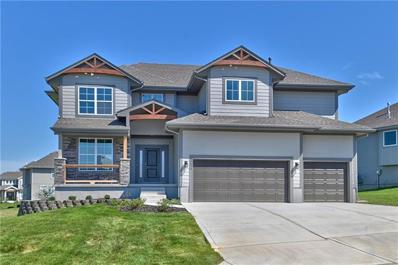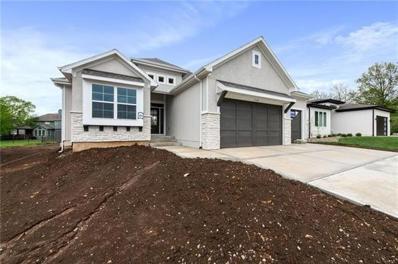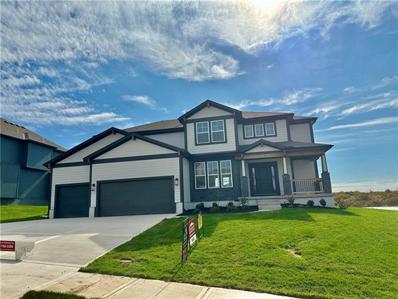Shawnee KS Homes for Rent
The median home value in Shawnee, KS is $358,800.
This is
lower than
the county median home value of $368,700.
The national median home value is $338,100.
The average price of homes sold in Shawnee, KS is $358,800.
Approximately 71.69% of Shawnee homes are owned,
compared to 24.61% rented, while
3.71% are vacant.
Shawnee real estate listings include condos, townhomes, and single family homes for sale.
Commercial properties are also available.
If you see a property you’re interested in, contact a Shawnee real estate agent to arrange a tour today!
- Type:
- Single Family
- Sq.Ft.:
- 2,116
- Status:
- NEW LISTING
- Beds:
- 4
- Lot size:
- 0.16 Acres
- Year built:
- 1994
- Baths:
- 3.00
- MLS#:
- 2519796
- Subdivision:
- Frenchmen's Creek
ADDITIONAL INFORMATION
From the moment you enter a new modern entry, you are captivated by an open floor plan with sightlines that lead you through main floor living, kitchen and dining to the open lower level. Soaring windows reveal a direct pathway to walking trails and Garrett Park on this sought after creek way lot. This open floor plan is perfect for entertaining friends and family inside and out with tiered decks overlooking the wooded green space. Updates include a fully renovated kitchen, flooring, updated bathrooms, new roof, complete exterior and interior painting, new lighting inside and out, and new entry door. Airy feel with vaulted ceilings throughout the main level, shiplap feature walls, granite counters and sliding barn door. Primary suite features a vaulted ceiling, walk-in closet and dual vanity. Relax in the lower level family room with fireplace and built-ins. The basement is finished to provide a half bath/laundry room and bonus room with multiple possibilities to function as a media room, play room, 4th bedroom, office or gym. Truly exceptional views from nearly every room in the house! Three levels of the home walk out to the rear decks and back yard featuring a fire pit area, and golf tee off. The seller chose design elements to Elevating this home with a current modern aesthetic. home in a convenient location inside the award-winning DeSoto school district.
- Type:
- Single Family
- Sq.Ft.:
- 2,742
- Status:
- NEW LISTING
- Beds:
- 5
- Lot size:
- 0.38 Acres
- Year built:
- 2024
- Baths:
- 4.00
- MLS#:
- 2521029
- Subdivision:
- Canyon Lakes
ADDITIONAL INFORMATION
HOME FOR THE HOLIDAYS! Special holiday price of $619,950 with acceptable offer written by January 1, 2025. This Heather III by First Choice Custom Homes is completed and ready to occupy!! The floors on main level will wow you with the beautiful natural stain color that coordinates perfectly with the other selections in the home. The great room opens up to a custom kitchen featuring a large island with seating, a gas range, hidden walk in pantry, and a spacious dining area that walk out to covered patio. The main floor also has a bedroom and full bathroom close by. The garage is large and the entry has a boot bench conveniently located as drop zone. Upstairs the primary bedroom has large closet and double vanity, and 3 additional bedrooms all with bathroom access and large closets. The attention to detail in this home is impressive! Perfectly located on a large corner lot in the growing subdivision of Canyon Lakes, this home is sure to please!
$1,025,000
5132 Lewis Drive Shawnee, KS 66226
- Type:
- Single Family
- Sq.Ft.:
- 6,509
- Status:
- Active
- Beds:
- 4
- Lot size:
- 2.29 Acres
- Year built:
- 2001
- Baths:
- 4.00
- MLS#:
- 2520262
- Subdivision:
- Belle Meade Farms
ADDITIONAL INFORMATION
This property will go beyond your expectations! Located on 2.30 private acres in beautiful western Shawnee, KS in Belle Meade Farms. Tell your heart to be still as you view this gorgeous opportunity of fine living. So many special features not found in homes today. View this 6000 sq ft open concept 4 bedrooms 3.5 bathrooms, main floor primary and finished lower level walk out home. Wet bar located adjacent to the living area offers a backdrop of a 280-gallon salt water aquarium stocked with tropical fish. One of the main floor bedrooms has an exterior entrance and bath for the option of generational living! Gourmet kitchen with an amazing amount of cabinetry and large counter space. New zoned cooling, updated lighting, new carpeting and kitchen area with newer windows. Newer stainless appliances, gas stove and pot filler including instant hot water for tea in the sink area. The kitchen opens to your main living and gives you views of the amazing backyard entertainment area including a 33,000-gallon salt water pool with new motor and cover! Large pool deck area with lighting and nice pergola areas. New fencing around the pool. What a wonderful place to start building your holiday memories!
- Type:
- Single Family
- Sq.Ft.:
- 3,921
- Status:
- Active
- Beds:
- 5
- Lot size:
- 0.22 Acres
- Year built:
- 2014
- Baths:
- 5.00
- MLS#:
- 2519865
- Subdivision:
- Estates Of Highland Ridge
ADDITIONAL INFORMATION
Amazing home that offers more than most! For starters, it has a finished walkout basement and backs to the woods for plenty of privacy. The main level is wide open and perfect for entertaining. Some features include hardwood floors, expanded kitchen island with plenty of seating, huge walk in pantry, custom dining room, family room with fireplace, and a main floor bedroom with full bath. Upstairs contains the other 4 bedrooms, all with vaulted ceilings and walk in closets. The bathrooms have tiled floors and the primary bathroom has a spa like walk in shower and jacuzzi tub for winding down your day. The basement has a ton of space and is ideal for hosting all of your events. There is plenty of space and storage areas. The unfinished area could easily be converted to another bedroom or office if you so desire. Finally, the walkout door leads to a covered patio and then out to a private and fenced yard. As you enter the home you also have a covered front porch! Come take a look, the pictures will not disappoint.
$400,000
5413 Mccoy Street Shawnee, KS 66226
- Type:
- Single Family
- Sq.Ft.:
- 2,382
- Status:
- Active
- Beds:
- 4
- Lot size:
- 0.22 Acres
- Year built:
- 1986
- Baths:
- 3.00
- MLS#:
- 2519726
- Subdivision:
- Woodsonia
ADDITIONAL INFORMATION
Welcome Home. Come check out this two story home in the Woodsonia subdivision. Home is located in a very desirable neighborhood in Shawnee. Excellent curb appeal, great back yard for family and pets to enjoy. large kitchen that has been updated. Primary bedroom, guest bedroom and laundry are all located on the main floor. Two bedrooms and full bath on second floor. living room has a cozy fireplace to enjoy during the winter months.
- Type:
- Single Family
- Sq.Ft.:
- 2,873
- Status:
- Active
- Beds:
- 5
- Lot size:
- 0.34 Acres
- Year built:
- 2024
- Baths:
- 4.00
- MLS#:
- 2519714
- Subdivision:
- Canyon Lakes
ADDITIONAL INFORMATION
This popular Prieb Homes plan "Levi 2" sits on nice corner lot. The kitchen and breakfast area have been expanded and the center granite island is larger with plenty of room for seating. The master and first floor bathrooms have been upgraded with granite countertops. A separate sitting area is in the larger master bedroom and the master closet has been expanded. The upstairs laundry room has additional workspace. Features still included from the original Levi are the flex room on the first floor that can be used as an office or fifth bedroom, the mud room with a boot bench and entry closet, and the open loft area with a window upstairs
- Type:
- Single Family
- Sq.Ft.:
- 2,700
- Status:
- Active
- Beds:
- 3
- Lot size:
- 0.22 Acres
- Year built:
- 1987
- Baths:
- 3.00
- MLS#:
- 2519633
- Subdivision:
- Woodsonia
ADDITIONAL INFORMATION
Welcome home to this charming 2-story located in the heart of one of the best neighborhoods in Western Shawnee. You will be greeting by a large, inviting front porch, perfect for a beautiful Kansas evening. Step inside to find an open floor plan with natural light streaming throughout, highlighting the beautiful spacious living space. The main level features a cozy living room where you can curl up on the brand NEW CARPET in front of the fireplace. The kitchen features painted cabinets, granite countertops, under cabinet lighting and a breakfast nook with additional cabinetry. You will also have a laundry room with added cleaning closet and a 1/2 bath tucked behind. Head out to the back patio where you can enjoy your morning coffee or prep meals in at the built-in grill station. The grill station could have electrical added down the road since space for outlets are built in. As an added bonus, the garage is wired for electric vehicle charging! There is also easily accessed attic space perfect for storage available through the garage. The finished lower level offers additional living space with a second fireplace in the rec room and a non-conforming bedroom/office. You also have plenty of extra space for a poker table or building in a bar. Here you get the comfort and convenience of one of Shawnee’s most desirable neighborhoods. The home is located just 1 block from the neighborhood pool and park, and a few more blocks from the trail leading to Garrett Park. Don't miss your chance to make this Woodsonia gem your own!
- Type:
- Single Family
- Sq.Ft.:
- 2,674
- Status:
- Active
- Beds:
- 4
- Lot size:
- 0.16 Acres
- Year built:
- 1997
- Baths:
- 4.00
- MLS#:
- 2519469
- Subdivision:
- Deerfield Trace
ADDITIONAL INFORMATION
What a great opportunity to be in Western Shawnee! From the moment you walk through the door this popular 4 bedroom, 3.5 bathroom two-story floor plan with abundant natural light and beautiful hardwood floors makes you feel at home. The kitchen features newer appliances; stove, microwave, dishwasher and YES! the fridge stays! The living room opens to the kitchen making holiday entertaining a joy with plenty of space to roam. Get ready to cuddle by the woodburning fireplace! The upstairs boasts three bedrooms: the primary suite is a true retreat as it includes a large walk-in closet and en-suite bathroom with a soaking tub, double vanities, and a separate shower. The other two bedrooms are steps away from the updated full bathroom. WOW! check out the finished basement with the perfect fourth bedroom/bonus room/office/flex room with it's own private bathroom. This additional recreation space is perfect for game night. PLUS! lots of upgrades give you peace of mind: lifetime warranty on the new windows, new interior paint, new upgraded tile in bathrooms, new exterior paint, and a new roof. Enjoy the private fenced backyard with patio! Sellers are offering an opportunity to add your finishing touches with a fixed upgrade allowance. Hurry!
$525,000
4520 Aminda Street Shawnee, KS 66226
- Type:
- Single Family
- Sq.Ft.:
- 2,911
- Status:
- Active
- Beds:
- 5
- Lot size:
- 0.2 Acres
- Year built:
- 2000
- Baths:
- 4.00
- MLS#:
- 2519224
- Subdivision:
- Crimson Ridge Maplewood
ADDITIONAL INFORMATION
Awesome Two Story backs to creek and woods, creek beyond fence. Private. Updated interior paint, hardwoods on main, True 5 bedrooms, 3.5 bath, Walkout finished basement with bedroom and bath, three car garage. Stunning landscaping, in ground sprinkler system. You'll Love it!
$370,000
22225 W 64 Terrace Shawnee, KS 66226
- Type:
- Single Family
- Sq.Ft.:
- 1,668
- Status:
- Active
- Beds:
- 4
- Lot size:
- 0.17 Acres
- Year built:
- 1990
- Baths:
- 3.00
- MLS#:
- 2518563
- Subdivision:
- Woodland Park
ADDITIONAL INFORMATION
Welcome to this well-maintained home nestled in a desirable neighborhood. Featuring fresh exterior paint and all-new windows, this property is move-in ready. The primary bedroom is generously sized, offering ample space for relaxation and comfort. Enjoy the luxury of a newly installed shower. The back deck overlooks a spacious and inviting yard, perfect for outdoor gatherings or relaxation. This home offers a fantastic opportunity to add your personal touch and make it your own. Ideal for outdoor enthusiasts this neighborhood offers direct access to scenic trails and boasts a beautiful park. It's the perfect setting for those who enjoy walking their pets or spending time in nature. Don't miss out on this gem in a prime location.
$449,000
22710 W 51 Street Shawnee, KS 66226
- Type:
- Single Family
- Sq.Ft.:
- 2,480
- Status:
- Active
- Beds:
- 3
- Lot size:
- 0.23 Acres
- Year built:
- 1992
- Baths:
- 3.00
- MLS#:
- 2517819
- Subdivision:
- Woodsonia
ADDITIONAL INFORMATION
MOTIVATED SELLER IS OFFERING $3500 SELLER CONCESSIONS TO BUYER on this beautiful 3 bedroom, 2.5 bath home is a true gem, nestled in the highly sought-after Shawnee subdivision. Meticulously maintained and exuding curb appeal, this home boasts an updated exterior paint, a new roof, and gutters installed in summer 2024, ensuring both style and protection for years to come. Step inside to discover a recently renovated kitchen, perfect for creating delicious meals and entertaining guests with ease. The modern and efficient HVAC system, only 3 years old, provides year-round comfort and peace of mind. Hard to find features in this price range include : built in garage cabinets, work bench and heater, high end kitchen appliances, fully landscaped and irrigated yard with large patio and gazebo. Priced $20K below its appraised value, this home presents an exceptional opportunity to own a well-maintained and updated property in a desirable location. Don't miss out on the chance to make this delightful home your own! Schedule a showing today and envision yourself experiencing the comfort and charm of this stunning Shawnee residence.
$619,950
24111 W 58th Place Shawnee, KS 66226
- Type:
- Single Family
- Sq.Ft.:
- 2,306
- Status:
- Active
- Beds:
- 4
- Lot size:
- 0.25 Acres
- Year built:
- 2024
- Baths:
- 3.00
- MLS#:
- 2517358
- Subdivision:
- Canyon Lakes
ADDITIONAL INFORMATION
MOVE ON IN! This show stopping home will impress the pickiest of buyers. So much attention to detail and the design is flawless. Open floor plan with floor to ceiling windows, large kitchen island and walk in pantry. Eat in area walks out to covered deck looking to water feature. Master on main floor with large dual vanities, walk in shower and huge walk in closet. Second office/bedroom on main floor which looks out to front of home. Walk out basement completed with two additional bedrooms and jack and jill bathrooms. Plus Fall Parade of Homes silver for Pick of the Parade and Distinctive Plan and Design.
- Type:
- Single Family
- Sq.Ft.:
- 2,071
- Status:
- Active
- Beds:
- 4
- Lot size:
- 0.17 Acres
- Year built:
- 1991
- Baths:
- 3.00
- MLS#:
- 2516487
- Subdivision:
- Woodland Park
ADDITIONAL INFORMATION
NEW REMODEL IN SHAWNEE!! Come check out this freshly remodeled California Split in Shawnee, the house has been updated from top to bottom. The inside has all new paint and flooring throughout with luxury vinyl plank in the Kitchen and Baths. The Kitchen has a new quartz countertop with a bar overhang, new tile backsplash and has all new brushed nickel hardware and fixtures. The rest of the home has also been updated throughout with new brushed nickel hardware and fixtures as well as quartz countertops and tile in all the bathrooms so no updates needed! The exterior has maintenance free siding and windows plus a large deck for entertaining or just hanging out. The property also has a brand new HVAC system and new gutters on three corners. This really is a Beautiful and Maintenance Free Property just waiting for you to make it a home so come check it out today!! (Related to Seller)
- Type:
- Single Family
- Sq.Ft.:
- 3,032
- Status:
- Active
- Beds:
- 4
- Lot size:
- 2.24 Acres
- Year built:
- 1936
- Baths:
- 3.00
- MLS#:
- 2516892
- Subdivision:
- Other
ADDITIONAL INFORMATION
Once-in-a-lifetime chance to own a stunning farmhouse that blends vintage charm with thoughtful upgrades while preserving its historical integrity. Set on 2+ acres & surrounded by mature trees, this serene retreat feels secluded yet remains conveniently close to Shawnee amenities. Huge bonus, the property comes with a carriage house, accommodating a range of creative uses. There is so much to appreciate—from the inviting front porch, ideal for enjoying a quiet cup of coffee, to the back patio where you can grill and dine. The expansive grounds provide a picturesque backdrop for any outdoor activity. For those who value craftsmanship, this home is a real treasure. The exquisite woodwork, crystal door knobs, period built-ins, and architectural details highlight the authentic character of this bungalow. Gorgeous hardwoods throughout, enhancing a beautifully designed staircase. The main floor has a living room & generously sized dining room, with a distinctive window seat & built-in storage. The kitchen & breakfast room create a comfortable place for cooking & casual dining, enhanced by a stylish backsplash, exposed brick, & granite counters. It offers a center island, a pantry, and a classic sideboard for practicality & appeal. This level also includes a bedroom, bath, & den (could be a 5th bedroom) showcasing original pocket doors. 3 bedrooms upstairs, including the primary, each w/walk-in closets. The bathroom is illuminated by natural light has tasteful finishes & a claw-foot tub for ultimate relaxation. The detached garage accommodates 3 cars & a first-floor storage area with a furnace & A/C. Above is a 1,200 sqft., quality-built carriage house, suitable for an art studio, home office, business, apartment, or guest suite. It has an exterior staircase & a tranquil courtyard. Both come with an Old Republic Home Warranty, providing peace of mind. Zoned Agricultural (per Seller) & not part of the neighborhood HOA. Make this incredible home yours!
$629,950
24116 W 58th Place Shawnee, KS 66226
- Type:
- Single Family
- Sq.Ft.:
- 2,762
- Status:
- Active
- Beds:
- 5
- Lot size:
- 0.33 Acres
- Year built:
- 2024
- Baths:
- 4.00
- MLS#:
- 2516884
- Subdivision:
- Canyon Lakes
ADDITIONAL INFORMATION
Prieb's Brooklyn 2 with a front porch is centrally located in the growing community of Canyon Lakes! This home features 5 bedrooms, 4 bathrooms, including one of those bedrooms conveniently located on the main floor - perfect for guest room or office. The Brooklyn 2 has a dining room with box vault ceiling detail and a butlers pantry that flows into the kitchen. The kitchen features a large walk-in pantry and granite island perfect for prep or entertaining. Upstairs, the master suite features a large walk in closet and luxurious master bathroom with separate tub and shower. Home scheduled to be completed Feb/March 2025.
- Type:
- Single Family
- Sq.Ft.:
- 4,819
- Status:
- Active
- Beds:
- 5
- Lot size:
- 0.26 Acres
- Year built:
- 2008
- Baths:
- 5.00
- MLS#:
- 2516131
- Subdivision:
- Grey Oaks Eagle View
ADDITIONAL INFORMATION
Schedule appt to view this 5 bedroom, 4.5 bath home located in highly desirable Grey Oaks Neighborhood across from State champion Mill Valley high school, along with middle & elementary schools of Desoto 232 school district. Nearly 5000 sq ft open floor plan on 3 spacious levels. Stunning kitchen with high end Wolf range, huge custom-built island for entertaining guests that flows into a hearth room & Dining room. Basement has 5th bedroom & a full bath but is great for movie lovers with 10 foot by 7 foot screen & projector in dedicated media room. Basement also has large rec room with corner fireplace to be customized as you see fit, plus 4 nicely hidden & organized storage areas. Home has incredible outdoor living spaces. Backyard features a covered outdoor bar area, fire place, TV, fire pit, & stamped patio complete with pergola of lights over a built-in kitchen with Lynx grill, burner & "Egg" smoker, all comes with home purchase. Ideal for entertaining or enjoying quiet evenings outside. Primary Bedroom is a luxurious retreat with your own personal sanctuary attached with screened-in porch with a fireplace, & TV. A perfect place to enjoy morning coffee, or stretch to your morning or evening routines in your private oasis. Primary closet is also a customized dual closet that can hold twice the amount of most closets. Remaining 3 bedrooms upstairs each have walk-in closets. largest bedroom has its own bathroom, other two share a Jack & Jill bathroom. On .26 Acre Lot, this home provides high end quality & provides a solid home. cherry hardwood floors, new carpet 2nd level 2024, new roof & gutters (2024), fresh exterior paint 2023, new side garage door opener 2023, recently landscaped front yard, 3 car garage also comes equipped with an electric vehicle charge outlet. Affordable HOA fee of $67/month ensures you enjoy amenities in vibrant Grey Oaks community with neighborhood pool serves as a social hub. Golf & fitness nearby! Ideal closing date before 12/10/2024.
$639,950
23802 W 58th Place Shawnee, KS 66226
- Type:
- Single Family
- Sq.Ft.:
- 2,862
- Status:
- Active
- Beds:
- 5
- Lot size:
- 0.29 Acres
- Year built:
- 2024
- Baths:
- 4.00
- MLS#:
- 2515561
- Subdivision:
- Canyon Lakes
ADDITIONAL INFORMATION
This 2 story Sydney III by Prieb Homes sits at the end of a cul de sac on a daylight lot. They Sydney III features 5 bedrooms, 4 bathrooms, open floor plan with a large granite kitchen island and tons of counter space, walk in pantry, and apron sink. The main floor has a great boot bench drop zone from garage and also a flex room and bathroom just off the kitchen. A formal dining room is in the front of the house and can be converted to home office or play room. Upstairs, the laundry is conveniently located off the primary bedroom closet and all secondary bedrooms upstairs have vaulted ceilings and bathroom access. Don't miss out on this great opportunity in the growing community of Canyon Lakes!!
$699,950
24117 W 58th Place Shawnee, KS 66226
- Type:
- Single Family
- Sq.Ft.:
- 3,086
- Status:
- Active
- Beds:
- 5
- Lot size:
- 0.23 Acres
- Year built:
- 2023
- Baths:
- 4.00
- MLS#:
- 2515074
- Subdivision:
- Canyon Lakes
ADDITIONAL INFORMATION
This Niko with Bluhawk elevation by Prieb Homes is sure to please! The beautiful entry way opens to spacious great room that includes a stone fireplace, large windows and spacious eat in area off kitchen. The huge kitchen island and walk in pantry are fantastic features of the Niko. The main floor includes a flex room and full bathroom near by as well as a nice drop zone and boot bench from garage entry. Upstairs, there is a huge primary bedroom and bathroom with free standing tub in addition to walk in shower and double vanity and access to laundry room. The 3 other secondary bedrooms upstairs are spacious with bathroom access. This house sits on a lot that backs to community water views. There is still time to make your own selections!!! Home is under construction, photos of previously built home with same plan.
$669,950
24208 W 58th Place Shawnee, KS 66226
- Type:
- Single Family
- Sq.Ft.:
- 3,086
- Status:
- Active
- Beds:
- 5
- Lot size:
- 0.27 Acres
- Year built:
- 2024
- Baths:
- 4.00
- MLS#:
- 2515024
- Subdivision:
- Canyon Lakes
ADDITIONAL INFORMATION
Check out the large and impressive 2 story "Niko" plan built by Prieb Homes. The location offers easy access to highways and shopping, making it a convenient place to call home. The Niko plan is a spacious 5 bedroom, 4 bath home, perfect for families or those who enjoy having plenty of space. As you enter the home, you'll be greeted by a spectacular two-story entry that creates a grand impression. The open floorplan offers ample space to entertain and make memories with loved ones. The great room features a beautiful stack stone fireplace that adds a cozy touch to the space. The kitchen is sure to impress with its CL cabinet package, complete with soft close drawers and doors, a hood, apron sink, and built-in microwave. The large center island is perfect for meal prep and hosting guests, while the painted cabinets and walk-in pantry add both beauty and practicality. The breakfast room overlooks a covered patio, creating a perfect space for outdoor relaxation and enjoyment. The main floor bedroom is perfect for guests, a playroom, or a home office, providing flexibility and versatility to the home. Upstairs, the master suite is a true retreat, featuring a spa-like bath with a freestanding tub and a large walk-in closet. The laundry room is conveniently located next to the master suite, making laundry day a breeze. The home features beautiful stone accents and today's colors, creating a modern and stylish feel. The photos are of a previously completed sold Niko plan, some features and selections may not be included in this particular home. Home is scheduled to be completed February 2025.
- Type:
- Single Family
- Sq.Ft.:
- 2,873
- Status:
- Active
- Beds:
- 5
- Lot size:
- 0.29 Acres
- Year built:
- 2024
- Baths:
- 4.00
- MLS#:
- 2515023
- Subdivision:
- Canyon Lakes
ADDITIONAL INFORMATION
The Levi II Grand Entry has all the great layout everyone is looking for. The kitchen and breakfast area have been expanded and the center granite island is larger with plenty of room for seating. The master and first floor bathrooms have been upgraded with granite countertops. A separate sitting area is in the larger master bedroom and the master closet has been expanded. The upstairs laundry room has additional workspace. Features still included from the original Levi are the flex room on the first floor that can be used as an office or fifth bedroom, the mud room with a boot bench and entry closet, and the open loft area with a window upstairs. Home is to be completed February 2025. Close to elementary school.
- Type:
- Single Family
- Sq.Ft.:
- 3,121
- Status:
- Active
- Beds:
- 4
- Lot size:
- 0.25 Acres
- Year built:
- 2024
- Baths:
- 3.00
- MLS#:
- 2515022
- Subdivision:
- Canyon Lakes
ADDITIONAL INFORMATION
Improved floor plan featuring larger master closet. Plus check out this views!! This is one of Prieb Homes most popular reverse 1.5 story plans. The Payton is our only plan that has THREE Bedrooms on the Main Floor and ADDITIONAL bedroom in basement. Basement has full bathroom and HUGE rec room featuring tons of light with full wall of windows looking out to water view! Kitchen has large center island facing living room, soft close kitchen cabinets, apron front sink, recirculating vented hood and GE profile SS appliances. Covered 17x8 deck and large walk out lot with water view. Photos of previously completed home, some features of the home may differ.
- Type:
- Single Family
- Sq.Ft.:
- 2,742
- Status:
- Active
- Beds:
- 5
- Lot size:
- 0.31 Acres
- Year built:
- 2024
- Baths:
- 4.00
- MLS#:
- 2515029
- Subdivision:
- Canyon Lakes
ADDITIONAL INFORMATION
This Harlow 5 plan built by Prieb Homes boosts a large main floor living area. The two-story vaulted entry leads to an open great room, kitchen and breakfast area. The large center island in the kitchen has ample work space plus bar-height seating. A boot bench and entry closet are in the mud room, and a dry bar is located between the great room and dining room. The upstairs laundry room can be accessed from the hallway or the walk-in closet of the spacious master bedroom. The master bathroom includes a jetted tub and walk-in tile shower. All secondary upstairs bedrooms have private bathroom entrances. Close to elementary school on quiet culdesac. Pictures are of another completed Harlow 5 plan. Selections and features may differ.
- Type:
- Single Family
- Sq.Ft.:
- 2,873
- Status:
- Active
- Beds:
- 5
- Lot size:
- 0.38 Acres
- Year built:
- 2024
- Baths:
- 4.00
- MLS#:
- 2515026
- Subdivision:
- Canyon Lakes
ADDITIONAL INFORMATION
The Levi II (alternative front porch) has all the great elements of the original Levi, as well as additional square footage and upgrades. The kitchen and breakfast area have been expanded and the center granite island is larger with plenty of room for seating. The master and first floor bathrooms have been upgraded with granite countertops. A separate sitting area is in the larger master bedroom and the master closet has been expanded. The upstairs laundry room has additional workspace. Features still included from the original Levi are the flex room on the first floor that can be used as an office or fifth bedroom, the mud room with a boot bench and entry closet, and the open loft area with a window upstairs. Home to be completed February 2025
$676,750
23806 W 58th Place Shawnee, KS 66226
- Type:
- Single Family
- Sq.Ft.:
- 2,715
- Status:
- Active
- Beds:
- 4
- Lot size:
- 0.23 Acres
- Year built:
- 2024
- Baths:
- 3.00
- MLS#:
- 2515015
- Subdivision:
- Canyon Lakes
ADDITIONAL INFORMATION
The Fairmont Reverse 1.5 story by R. L. Hoelting offers a well-thought-out design with attention to both practical and aesthetic aspects, providing a comfortable and versatile living space for residents and their guests. It offers 4 bedrooms and 3 bathrooms, providing ample space for family and guests. The kitchen is a great feature with a large island, providing a focus on functionality and ample space for socializing or casual dining. The primary suite is designed with the needs of modern buyers in mind, featuring a large shower and a spacious closet. This design caters to comfort and convenience. The lower level is a versatile space, featuring a huge recreation room. The lower level also includes an extra space that could serve as an exercise room, game area, or office, providing flexibility for different lifestyle needs. Two additional bedrooms and a third bath in the lower level. This home is tentatively scheduled to be completed January 2025.
- Type:
- Single Family
- Sq.Ft.:
- 3,086
- Status:
- Active
- Beds:
- 5
- Lot size:
- 0.33 Acres
- Year built:
- 2024
- Baths:
- 4.00
- MLS#:
- 2514508
- Subdivision:
- Canyon Lakes
ADDITIONAL INFORMATION
MOVE ON INTO this stunning Niko new construction home, built by Prieb Homes. The location offers easy access to highways and shopping, making it a convenient place to call home. The Niko plan is a spacious 5 bedroom, 4 bath home, perfect for families or those who enjoy having plenty of space. As you enter the home, you'll be greeted by a spectacular two-story entry that creates a grand impression. The open floorplan offers ample space to entertain and make memories with loved ones. The great room features a beautiful stack stone fireplace that adds a cozy touch to the space. The kitchen is sure to impress with its CL cabinet package, complete with soft close drawers and doors, a hood, apron sink, and built-in microwave. The large center island is perfect for meal prep and hosting guests, while the painted cabinets and walk-in pantry add both beauty and practicality. The breakfast room overlooks a covered patio, creating a perfect space for outdoor relaxation and enjoyment. The main floor bedroom is perfect for guests, a playroom, or a home office, providing flexibility and versatility to the home. Upstairs, the master suite is a true retreat, featuring a spa-like bath with a freestanding tub and a large walk-in closet. The laundry room is conveniently located next to the master suite, making laundry day a breeze. The home features beautiful stone accents and today's colors, creating a modern and stylish feel. The photos are of a previously completed sold Niko plan, some features and selections may not be included in this particular home.
  |
| Listings courtesy of Heartland MLS as distributed by MLS GRID. Based on information submitted to the MLS GRID as of {{last updated}}. All data is obtained from various sources and may not have been verified by broker or MLS GRID. Supplied Open House Information is subject to change without notice. All information should be independently reviewed and verified for accuracy. Properties may or may not be listed by the office/agent presenting the information. Properties displayed may be listed or sold by various participants in the MLS. The information displayed on this page is confidential, proprietary, and copyrighted information of Heartland Multiple Listing Service, Inc. (Heartland MLS). Copyright 2024, Heartland Multiple Listing Service, Inc. Heartland MLS and this broker do not make any warranty or representation concerning the timeliness or accuracy of the information displayed herein. In consideration for the receipt of the information on this page, the recipient agrees to use the information solely for the private non-commercial purpose of identifying a property in which the recipient has a good faith interest in acquiring. The properties displayed on this website may not be all of the properties in the Heartland MLS database compilation, or all of the properties listed with other brokers participating in the Heartland MLS IDX program. Detailed information about the properties displayed on this website includes the name of the listing company. Heartland MLS Terms of Use |
