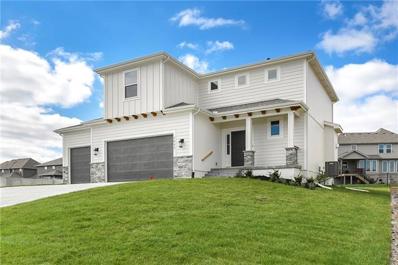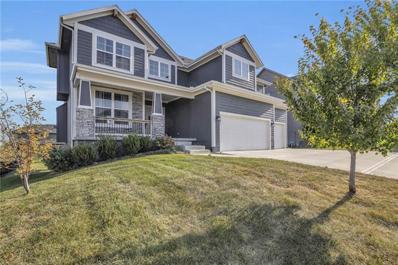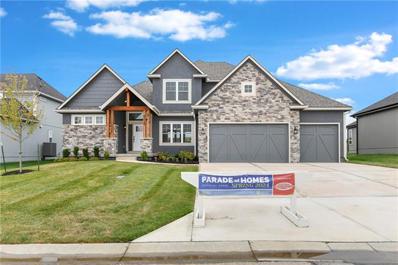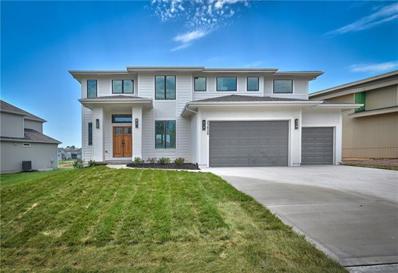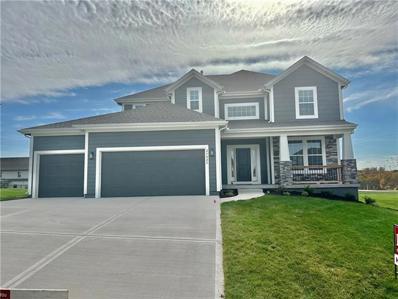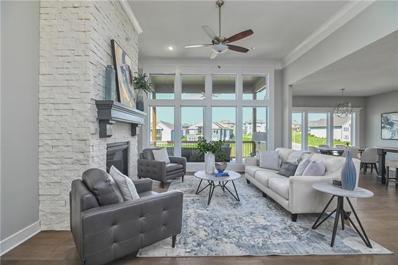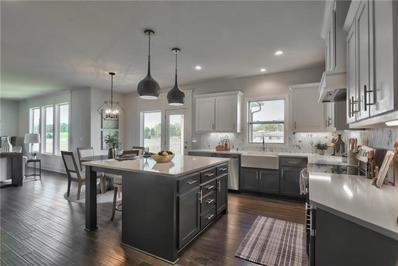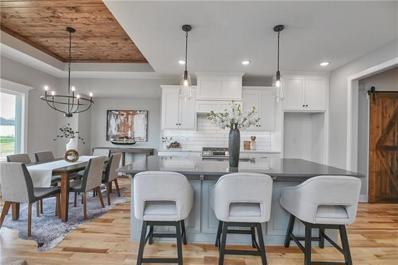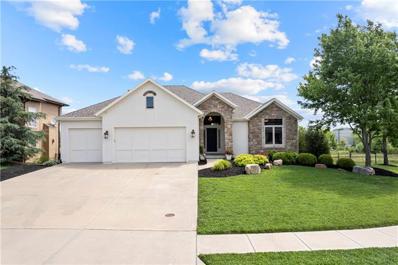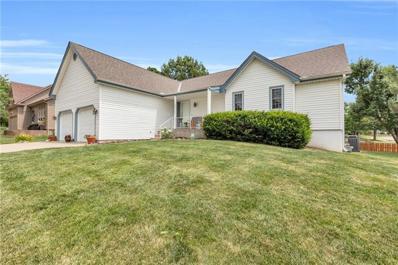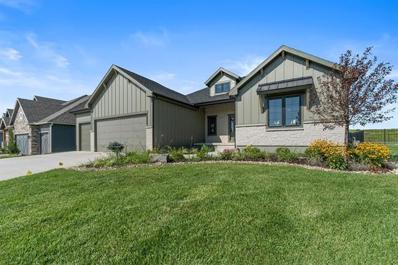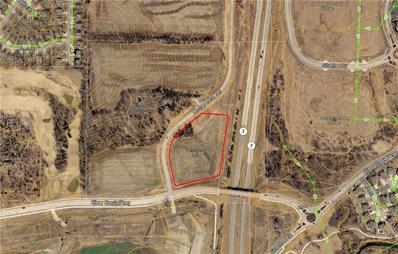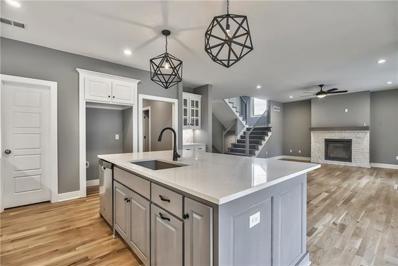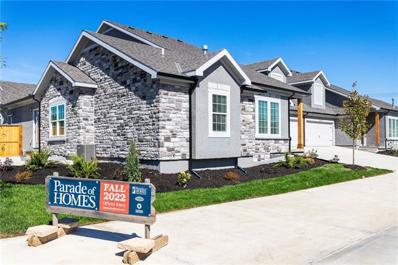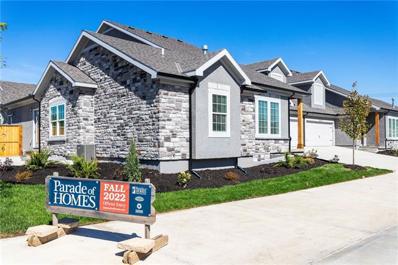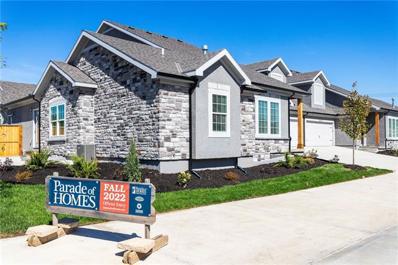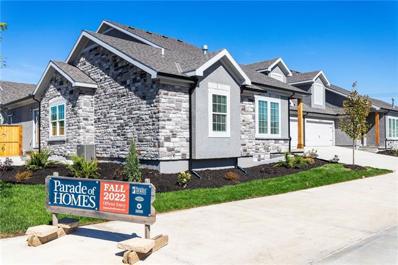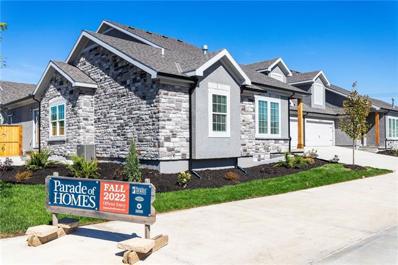Shawnee KS Homes for Rent
$621,900
24214 W 58th Place Shawnee, KS 66226
- Type:
- Single Family
- Sq.Ft.:
- 2,742
- Status:
- Active
- Beds:
- 5
- Lot size:
- 0.28 Acres
- Year built:
- 2024
- Baths:
- 4.00
- MLS#:
- 2513510
- Subdivision:
- Canyon Lakes
ADDITIONAL INFORMATION
First Choice Custom Homes award winning Heather III plan now in Canyon Lakes! This 5 bedroom, 4 bathroom two story home provides plenty of functional living spaces. The main floor features an open floor plan with large kitchen island and walk-in pantry. the kitchen opens to dining area and great room with fireplace. The main floor has one secondary bedroom and full bathroom, while other bedrooms are on second level. Each secondary bedroom has access to a full bathroom. This home is located on a corner lot next to the elementary school in an amazing community!
- Type:
- Single Family
- Sq.Ft.:
- 2,873
- Status:
- Active
- Beds:
- 5
- Lot size:
- 0.23 Acres
- Year built:
- 2021
- Baths:
- 4.00
- MLS#:
- 2512685
- Subdivision:
- Canyon Lakes
ADDITIONAL INFORMATION
Back on the market at no fault of seller. SELLER IS WILLING TO OFFER A CREDIT TO BUYER FOR NEW INTERIOR PAINT. If you've been wanting a new build, without the extra cost of building, THIS home is for you! This beautiful 5 bed, 4 bath home is nearly brand new, and ready for you to move right in! The open concept, large windows, and high ceilings make the living space feel bright and inviting. The beautiful kitchen features stainless appliances, stunning countertops, a walk in pantry, ample storage and a HUGE island! Past the kitchen, the main level also features a mud area, full bath and 5th bedroom (which provides a great space for a playroom, office or guest room!) Upstairs, the bright and open landing features a loft space and beautiful built-in bookshelves. The secondary bedrooms are spacious with walk- in closets, high ceilings, and direct bathroom access. The primary suite is large and the ensuite is the perfect retreat at the end of the day. With a deep oversized tub, oversized shower (with double shower heads), beautiful finishes and double vanity, you will feel like you have your own private spa. The HUGE walk in closet provides plenty of storage and the laundry room is conveniently located nearby! Needing more space? The walkout basement features large windows and is just waiting for you to add the finishing touches! The patio, deck and large covered front porch are all perfect places to spend a crisp fall evening. As if that's not plenty to love, this location could not be better! Schools, trails and parks are all incredibly close and it's a quick drive to highway access and shops!
$719,950
23814 W 58th Place Shawnee, KS 66226
- Type:
- Single Family
- Sq.Ft.:
- 3,101
- Status:
- Active
- Beds:
- 5
- Lot size:
- 0.34 Acres
- Year built:
- 2024
- Baths:
- 3.00
- MLS#:
- 2512604
- Subdivision:
- Canyon Lakes
ADDITIONAL INFORMATION
New modern plan built by Stone Creek Custom Homes. The "Violet" plan features 2 bedrooms on main floor and 3 sprawling bedrooms upstairs. Huge open floor plan with lots of custom design in mind. Large kitchen with lots of cabinetry and center island. Walk in pantry off kitchen. Sits on nice daylight lot, close to elementary school and in cul de sac. Estimated completion date December 2024
$650,000
6612 Belmont Drive Shawnee, KS 66226
- Type:
- Single Family
- Sq.Ft.:
- 2,782
- Status:
- Active
- Beds:
- 4
- Lot size:
- 0.33 Acres
- Year built:
- 2024
- Baths:
- 5.00
- MLS#:
- 2511866
- Subdivision:
- Beaver's Farms
ADDITIONAL INFORMATION
This thoughtfully designed 1.5-story offers a spacious open plan and high-end details throughout. Enter through the inviting foyer to the formal dining room, featuring rustic cedar columns and wainscoting. The living room showcases a stunning stacked stone fireplace with a rustic mantel and a picturesque view of the backyard. The open feel of the home is enhanced by the tucked-away staircase, adding to the inviting flow of the space. The kitchen is truly a chef's dream with a large center island and seating, a beautiful herringbone backsplash, quartz countertops, smooth cooktop, and glass transom cabinets. A walk-in pantry and butler's pantry with glass cabinets add extra storage and style. You'll love the thoughtfully placed sink overlooking the peaceful backyard. The main level primary suite is a true retreat with a vaulted ceiling and spacious walk-in closet with French doors. The luxurious bath includes a freestanding soaker tub, double vanity, coffee bar, and an arched entry to the walk-in shower. Rounding out the main floor are a laundry room, mudroom with coat hooks and boot boxes, and a half bath. Upstairs, you’ll find three generously sized bedrooms, each with raised ceilings, en-suite private baths, and walk-in closets. There's also a walk-in linen closet for added convenience. The full basement is ready for your customization, with rough-in for full bath, an egress window for a future bedroom, and a sheetrocked ceiling - perfect for a future movie theater or entertainment space. Enjoy outdoor living on the covered patio with ceiling fan and take in the serene views. The landscaping is complete, and blinds are already installed in some areas. Built with superior craftsmanship by a boutique custom builder, this home is move-in ready with the builder available to handle any final punchlist items. Located in a wonderful neighborhood within a top-rated school district and best of all - no HOA dues! This JWM Custom Home is the total package!
- Type:
- Single Family
- Sq.Ft.:
- 3,092
- Status:
- Active
- Beds:
- 5
- Lot size:
- 0.46 Acres
- Year built:
- 2024
- Baths:
- 4.00
- MLS#:
- 2511984
- Subdivision:
- Canyon Lakes
ADDITIONAL INFORMATION
Stone Creek Custom Homes Llilac 2.0 is on a large corner lot in growing subdivision of Canyon Lakes! This spacious 2 story home features a soaring entry with grand staircase, open floor plan on main level, HUGE kitchen island, and tons of cabinet and counter space. This home includes a large eat in area that opens to covered patio. Hardwood floors in main floor living area. The main floor also has a bedroom with full bathroom close by, upstairs features the roomy primary bedroom and bathroom, 3 secondary bedrooms, and the laundry room. Opportunity still exists for buyers to choose selections on this stunning house! Pictures represent same floor plan but not of this home as it is still being built - to be completed by Nov/Dec 2024.
- Type:
- Single Family
- Sq.Ft.:
- 2,742
- Status:
- Active
- Beds:
- 5
- Lot size:
- 0.3 Acres
- Year built:
- 2024
- Baths:
- 4.00
- MLS#:
- 2508948
- Subdivision:
- Canyon Lakes
ADDITIONAL INFORMATION
COMPLETED HOME! Prieb Homes "Harlow 5" plan showcases a grand entry with an open concept. The two-story vaulted entry leads to an open great room, kitchen and breakfast area. The large center island in the kitchen has ample work space plus bar-height seating. A boot bench and entry closet are in the mud room, and a dry bar is located between the great room and dining room. Plus a 5th bedroom/flex room on the main level for guest or to use as an office. The upstairs laundry room can be accessed from the hallway or the walk-in closet of the spacious master bedroom. The master bathroom includes a jetted tub and walk-in tile shower. All secondary upstairs bedrooms have private bathroom entrances.
- Type:
- Single Family
- Sq.Ft.:
- 3,180
- Status:
- Active
- Beds:
- 4
- Lot size:
- 0.24 Acres
- Year built:
- 2024
- Baths:
- 3.00
- MLS#:
- 2508824
- Subdivision:
- Canyon Lakes
ADDITIONAL INFORMATION
COMPLETED HOME! Special feature, covered deck access from primary bedroom! MOVE IN READY Prieb's Dakota, reverse 1.5 plan. Open floor plan with soaring ceilings and lots of natural light. WALKOUT lot with deck access from master bedroom. MBR on main with gorgeous stand-alone garden tub and large walk/in shower. Laundry right off main for easy access. Functional boot bench with storage galore that is perfect walking in the door. Finished LL with additional large windows providing tons of light, 2 secondary bedrooms and a full bathroom. Great rec space with wet bar for entertaining. This home has a covered deck access from master bedroom and walkout patio - both ideal for enjoying golf course views Home selections: Cabinets Pure White, Island Seal Skin, Kitchen Calacatta Laza quartz and brick lay vertical backsplash
- Type:
- Single Family
- Sq.Ft.:
- 2,873
- Status:
- Active
- Beds:
- 5
- Lot size:
- 0.27 Acres
- Year built:
- 2024
- Baths:
- 4.00
- MLS#:
- 2502905
- Subdivision:
- Canyon Lakes
ADDITIONAL INFORMATION
This popular Prieb Homes plan "Levi 2" sits on nice daylight lot. The kitchen and breakfast area have been expanded and the center granite island is larger with plenty of room for seating. The master and first floor bathrooms have been upgraded with granite countertops. A separate sitting area is in the larger master bedroom and the master closet has been expanded. The upstairs laundry room has additional workspace. Features still included from the original Levi are the flex room on the first floor that can be used as an office or fifth bedroom, the mud room with a boot bench and entry closet, and the open loft area with a window upstairs.
$639,950
24105 W 58th Place Shawnee, KS 66226
- Type:
- Single Family
- Sq.Ft.:
- 2,736
- Status:
- Active
- Beds:
- 4
- Lot size:
- 0.26 Acres
- Year built:
- 2024
- Baths:
- 3.00
- MLS#:
- 2502891
- Subdivision:
- Canyon Lakes
ADDITIONAL INFORMATION
Situated on a beautiful walk-out lot backing to water view -This beautiful McKinley Cottage by First Choice Custom Homes is sure to please. This home is a reverse 1.5 story plan featuring a large kitchen island and walk in pantry, SS appliances, gas range, painted kitchen cabinets, gorgeous hardwood floors, a floor to ceiling stone fireplace, composite deck and more!! The master bedroom has tray ceiling, sliding barn door, and fabulous master bathroom with magnificent shower. There is a TON of natural light in the basement and spacious bedrooms with plenty of unfinished storage space. You will love this home! Pics of another completed McKinley Cottage, may have some slight variations in decor selections
- Type:
- Single Family
- Sq.Ft.:
- 3,260
- Status:
- Active
- Beds:
- 4
- Lot size:
- 0.4 Acres
- Year built:
- 2013
- Baths:
- 4.00
- MLS#:
- 2495762
- Subdivision:
- Grey Oaks Eagle View
ADDITIONAL INFORMATION
Incredible opportunity! Renovated and updated reverse on an amazing cul-de-sac lot backing to greenspace. New flooring, paint and light fixtures throughout the entire home. Completely renovated master bath and so much more. Main floor has hardwoods, second bedroom and full bath, large great room, kitchen walks out to newly stained covered deck. Deck and enjoys massive backyard with m/l 40 acres of budding greenspace. Lower level features rec/living room with wet bar, 2 bedrooms and 2 full bathrooms, tons of storage to include space under the SUSPENDED GARAGE. Pre-wired for hot tub and gas run for a grill. Enjoy the lush beauty and low-maintenance advantages of a microclover and grass lawn. This eco-friendly combination provides a vibrant green landscape that requires less watering and fertilization, while also naturally deterring weeds. Grey Oaks offers egg hunts, BBQ's, Santa sleigh rides, food trucks every Tuesday during the summer and walking paths to amazing schools. Don't miss this one.
- Type:
- Single Family
- Sq.Ft.:
- 2,439
- Status:
- Active
- Beds:
- 3
- Lot size:
- 0.3 Acres
- Year built:
- 1988
- Baths:
- 4.00
- MLS#:
- 2493418
- Subdivision:
- Woodsonia
ADDITIONAL INFORMATION
DO NOT ATTEMPT TO ENTER THIS PROPERTY UNLESS YOUR SHOWING HAS BEEN APPROVED.**BRAND NEW ROOF**THIS IS A UNIQUE RANCH STYLE HOME. THE ARE TWO MASTER SUITES ON THE MAIN LEVEL AS WELL AS TWO ENTRANCES TO THE GARAGE. THE KITCHEN IS EASILY ACCESSABLE, HAS LOTS OF AMENITIES, AND A TON OF SUNSHINE. THERE ARE WASHER DRYER HOOKUPS ON THE MAIN LEVEL AS WELL AS IN THE BASEMENT. THE LIVING ROOM IS SPACIOUS, IS VERY OPEN, HAS HIGH CEILINNGS, AND A FIREPLACE. THE BASEMENT IS FINISHED WITH A LARGE FAMILY ROOOM AREA, HAS THE THIRD BEDROOM, AND IS WALKOUT. THERE IS LOTS OF STORAGE, AND THERE IS THE POSSIBILITY OF ADDING A SECOND KITCHEN. THE HOME IS 2 MINUTES TO K-7, AND APPROXIMATELY 10 MINS TO BOTH K-10 AND I-435. AS MENTIONED, THIS IS A UNIQUE FLOOR PLAN. IF INTERESTED, PLEASE SEE AS SOON AS POSSIBLE. Professional photos will be posted soon.
- Type:
- Single Family
- Sq.Ft.:
- 3,138
- Status:
- Active
- Beds:
- 4
- Lot size:
- 0.4 Acres
- Year built:
- 2024
- Baths:
- 4.00
- MLS#:
- 2488338
- Subdivision:
- Beaver's Farms
ADDITIONAL INFORMATION
Another amazing home built by Dreams and Designs Building. This reverse 1.5 story sits on an oversized lot (17,000+ sq ft) and upgraded amenities throughout. Modern kitchen with built in appliances including gas cooktop/hood, built in range, huge Quartz island and walk in pantry. Top end finishes throughout this great home. Finished basement with front /back wet bar granite, floating shelves. Linear fireplace. Energy Star rating for maximum energy efficiency. Zoned heating and cooling. Large covered composite deck. NO HOA!
$1,250,000
Mize Rd Road Shawnee, KS 66226
- Type:
- Land
- Sq.Ft.:
- n/a
- Status:
- Active
- Beds:
- n/a
- Baths:
- MLS#:
- 2466053
- Subdivision:
- Other
ADDITIONAL INFORMATION
Astonishing and completely Private Estate Compound Lot and Land on 18+ acres with the most amazing views overlooking the Kansas River Valley in Johnson County, Shawnee, Kansas!!! This is the most beautiful terrain and treed property you will ever have the opportunity to buy and build your Forever Home on in the KC Metro area! Live your dream... Contact Owner/Broker to schedule your private tour of the property now! Hurry this dream property won't last long!
$4,300,000
6001 Hedge Lane Terrace Shawnee, KS 66226
- Type:
- Land
- Sq.Ft.:
- n/a
- Status:
- Active
- Beds:
- n/a
- Lot size:
- 25 Acres
- Baths:
- MLS#:
- 2466597
- Subdivision:
- Other
ADDITIONAL INFORMATION
25 acres of Amazing development opportunity! Land shows as Regional Commercial in Shawnee's Comprehensive Master Plan. Planning staff feel that the property could possibly be Mixed-Use Commercial/Apartments with the right products. Excellent visibility from K-7 Highway. Frontage road already built through site, with water line. There is an additional 5 acres across Hedge Lane Terr that is also available. Ready to develop!
$1,100,000
Hedge Lane Terrace Shawnee, KS 66226
- Type:
- Land
- Sq.Ft.:
- n/a
- Status:
- Active
- Beds:
- n/a
- Lot size:
- 5 Acres
- Baths:
- MLS#:
- 2466596
- Subdivision:
- Other
ADDITIONAL INFORMATION
Amazing development opportunity. Excellent visibility from K-7 Highway. Frontage road already built through site, with water line. 5 acre tract planned for Commercial zoning (currently AG zoning). There is also 25 acres across Hedge Lane Terrace that is also available. Ready for your Commercial Project!
$774,900
6624 Belmont Drive Shawnee, KS 66226
- Type:
- Single Family
- Sq.Ft.:
- 3,138
- Status:
- Active
- Beds:
- 4
- Lot size:
- 0.38 Acres
- Year built:
- 2023
- Baths:
- 4.00
- MLS#:
- 2456328
- Subdivision:
- Beaver's Farms
ADDITIONAL INFORMATION
PICK OF THE PARADE AWARD WINNING HOME!! Back on the market no fault of seller. Another amazing home built by Dreams and Designs Building. This reverse 1.5 story has a side/ zero entry garage. Oversized lot (16,000+ sq ft) and upgraded amenities throughout. Modern kitchen with built in appliances huge Quartz island and pantry. Top end finishes throughout this great home. Finished basement with front /back wet bar granite, floating shelves. Linear fireplace. Energy Star rated and for superior energy efficiency. Zoned heating and cooling. Large covered composite deck. NO HOA!
$631,897
6709 Apache Drive Shawnee, KS 66226
- Type:
- Single Family
- Sq.Ft.:
- 2,551
- Status:
- Active
- Beds:
- 4
- Lot size:
- 0.26 Acres
- Baths:
- 4.00
- MLS#:
- 2449573
- Subdivision:
- Greens Of Chapel Creek
ADDITIONAL INFORMATION
SPECIAL OFFER! Builder rate buydown to 4.875% (6.285% APR) Limited Time. See agent for details. Rodrock Homes 2-story Durham plan (Elevation 3). Construction Stage-Cabinets. Estimated Completion 90 days from contract date. SOME BUYER SELECTIONS ARE AVAILABLE! Home has 4 BEDROOMS and 3 bathrooms PLUS an office. A two-story entry with Wainscot to the ceiling, welcoming great room with hardwoods and floor to ceiling stone front fireplace flanked by 2 large windows, kitchen outfitted with a large Granite/Quartz Group 1 island and enamel kitchen surround cabinets, spacious walk-in pantry that connects to the mudroom area off the garage with built-ins make the Durham a family-friendly design that goes beyond the expected. Huge master bedroom on the 2nd level with separate tub and shower. Three additional large bedrooms on the 2nd level with walk-in closets and 2 additional bathrooms. Photos are of model home and may depict upgrade options not available or included in purchase price.
- Type:
- Single Family
- Sq.Ft.:
- 2,966
- Status:
- Active
- Beds:
- 4
- Lot size:
- 0.22 Acres
- Baths:
- 4.00
- MLS#:
- 2449544
- Subdivision:
- Greens Of Chapel Creek
ADDITIONAL INFORMATION
This home is in Cabinet and Trim stage of construction and is estimated to be ready approximately 90 days from contract date! SOME BUYER SELECTIONS ARE STILL AVAILABLE! In award winning De Soto School District! The Kingston (Elevation 1) by Rodrock Homes. This Plan Features an Office on the Main Level with an upgraded trim accent wall! Hardwood Floors Lead from the Entry into the Great Room, Dining, Kitchen & Pantry. Great Room Features Ceiling Beams & Soaring Stone-to-Ceiling See-Through Fireplace that Looks onto the Covered Patio. The Kitchen Includes Upgraded Enameled Cabinets, Level 1 Granite/Quartz Counter Tops, Breakfast Bar Island, Wall Oven, Gas line for Cook Top, Walk-in Pantry & Stainless-Steel Appliances. 1/2 Bath on Main Level Features Level 1 Granite/Quartz tops. Off the Kitchen is a Main Floor Laundry Room with Walk-Thru Access to the Master Closet into Master Bath. Master Bathroom also Features Walk-in Shower, separate tub & Dual Vanities with Upgraded Granite. The Upper-Level Landing is Open to the Entry Below. Upper Level also Includes 3 Large Bedrooms, Private Full Bath and Jack & Jill Bath. Irrigation Included. Level Lot. PICTURES ARE OF PREVIOUS SPEC OR MODEL HOME, AND MAY FEATURE UPGRADES, NOT ACTUAL HOME.
- Type:
- Townhouse
- Sq.Ft.:
- 2,575
- Status:
- Active
- Beds:
- 4
- Lot size:
- 0.14 Acres
- Year built:
- 2022
- Baths:
- 3.00
- MLS#:
- 2422976
- Subdivision:
- Greens Of Chapel Creek Townhom
ADDITIONAL INFORMATION
Final phase just a few units left. Shawnee's best maintenance provided community by Dreams & Designs will impress! Open floor plan design w/top tier finishes including quartz countertops, upgraded Bosch appliances (including refrigerator), walk-in pantry w/grocery door to the garage, main floor master bedroom w/tiled walk-in shower & office, floor-to-ceiling FP, finished basement w/fam room, tons of storage, bonus play area, oversized garages. $650 HOA Initiation Fee. Photos are of the model home. Taxes to be verified by the buyers.
$459,900
6485 Barth Road Shawnee, KS 66226
- Type:
- Townhouse
- Sq.Ft.:
- 2,575
- Status:
- Active
- Beds:
- 4
- Lot size:
- 0.14 Acres
- Year built:
- 2022
- Baths:
- 3.00
- MLS#:
- 2422975
- Subdivision:
- Greens Of Chapel Creek Townhom
ADDITIONAL INFORMATION
Final phase just a few units left. Shawnee's best maintenance provided community by Dreams & Designs will impress! Open floor plan design w/top tier finishes including quartz countertops, upgraded Bosch appliances (including refrigerator), walk-in pantry w/grocery door to the garage, main floor master bedroom w/tiled walk-in shower & office, floor-to-ceiling FP, finished basement w/fam room, tons of storage, bonus play area, oversized garages. $650 HOA Initiation Fee. Photos are of the model home. Taxes to be verified by the buyers.
- Type:
- Other
- Sq.Ft.:
- 2,575
- Status:
- Active
- Beds:
- 4
- Lot size:
- 0.16 Acres
- Year built:
- 2022
- Baths:
- 3.00
- MLS#:
- 2422974
- Subdivision:
- Greens Of Chapel Creek Townhom
ADDITIONAL INFORMATION
Final Phase. Shawnee's best maintenance provided community by Dreams & Designs will impress! Open floor plan design w/top tier finishes including quartz countertops, upgraded Bosch appliances (including refrigerator), walk-in pantry w/grocery door to the garage, main floor master bedroom w/tiled walk-in shower & office, floor-to-ceiling FP, finished basement w/fam room, tons of storage, bonus play area, oversized garages. $650 HOA Initiation Fee. Photos are of the model home. Taxes to be verified by the buyers.
$5,450,000
6000 Hedge Lane Terrace Shawnee, KS 66226
- Type:
- Land
- Sq.Ft.:
- n/a
- Status:
- Active
- Beds:
- n/a
- Lot size:
- 30 Acres
- Baths:
- MLS#:
- 2414058
- Subdivision:
- Other
ADDITIONAL INFORMATION
Amazing development opportunity. Land shows as Regional Commercial in Shawnee's Comprehensive Master Plan. Planning staff feel that the property could possibly be Mixed-Use Commercial/Apartments with the right products. Excellent visibility from K-7 Highway. Frontage road already built through site, with water line. Property is currently separated into 2 tracts. One is 5 acres, and the other is 25 acres. Ready to develop!
$474,900
6479 Barth Road Shawnee, KS 66226
- Type:
- Other
- Sq.Ft.:
- 2,575
- Status:
- Active
- Beds:
- 4
- Lot size:
- 0.16 Acres
- Year built:
- 2022
- Baths:
- 3.00
- MLS#:
- 2404612
- Subdivision:
- Greens Of Chapel Creek Townhom
ADDITIONAL INFORMATION
Final Phase. Shawnee's best maintenance provided community by Dreams & Designs will impress! Open floor plan design w/top tier finishes including quartz countertops, upgraded Bosch appliances (including refrigerator), walk-in pantry w/grocery door to the garage, main floor master bedroom w/tiled walk-in shower & office, floor-to-ceiling FP, finished basement w/fam room, tons of storage, bonus play area, oversized garages. $650 HOA Initiation Fee. Photos are of the model home. Taxes to be verified by the buyers.
$504,900
6481 Barth Road Shawnee, KS 66226
- Type:
- Other
- Sq.Ft.:
- 2,575
- Status:
- Active
- Beds:
- 4
- Lot size:
- 0.14 Acres
- Baths:
- 3.00
- MLS#:
- 2404610
- Subdivision:
- Greens Of Chapel Creek Townhom
ADDITIONAL INFORMATION
Shawnee's best maintenance provided community by Dreams & Designs will impress! Walkout basement with composite deck and huge patio! Open floor plan design w/top tier finishes including quartz countertops, upgraded Bosch appliances (including refrigerator), walk-in pantry w/grocery door to the garage, main floor master bedroom w/tiled walk-in shower & office, floor-to-ceiling FP, finished basement w/fam room, tons of storage, bonus play area, oversized garages. $650 HOA Initiation Fee. Photos are of a model home. Taxes to be verified by the buyers.
  |
| Listings courtesy of Heartland MLS as distributed by MLS GRID. Based on information submitted to the MLS GRID as of {{last updated}}. All data is obtained from various sources and may not have been verified by broker or MLS GRID. Supplied Open House Information is subject to change without notice. All information should be independently reviewed and verified for accuracy. Properties may or may not be listed by the office/agent presenting the information. Properties displayed may be listed or sold by various participants in the MLS. The information displayed on this page is confidential, proprietary, and copyrighted information of Heartland Multiple Listing Service, Inc. (Heartland MLS). Copyright 2024, Heartland Multiple Listing Service, Inc. Heartland MLS and this broker do not make any warranty or representation concerning the timeliness or accuracy of the information displayed herein. In consideration for the receipt of the information on this page, the recipient agrees to use the information solely for the private non-commercial purpose of identifying a property in which the recipient has a good faith interest in acquiring. The properties displayed on this website may not be all of the properties in the Heartland MLS database compilation, or all of the properties listed with other brokers participating in the Heartland MLS IDX program. Detailed information about the properties displayed on this website includes the name of the listing company. Heartland MLS Terms of Use |
Shawnee Real Estate
The median home value in Shawnee, KS is $358,800. This is lower than the county median home value of $368,700. The national median home value is $338,100. The average price of homes sold in Shawnee, KS is $358,800. Approximately 71.69% of Shawnee homes are owned, compared to 24.61% rented, while 3.71% are vacant. Shawnee real estate listings include condos, townhomes, and single family homes for sale. Commercial properties are also available. If you see a property you’re interested in, contact a Shawnee real estate agent to arrange a tour today!
Shawnee, Kansas 66226 has a population of 67,021. Shawnee 66226 is more family-centric than the surrounding county with 38.57% of the households containing married families with children. The county average for households married with children is 37.57%.
The median household income in Shawnee, Kansas 66226 is $93,835. The median household income for the surrounding county is $96,059 compared to the national median of $69,021. The median age of people living in Shawnee 66226 is 37.4 years.
Shawnee Weather
The average high temperature in July is 88.1 degrees, with an average low temperature in January of 19.2 degrees. The average rainfall is approximately 40.7 inches per year, with 15.3 inches of snow per year.
