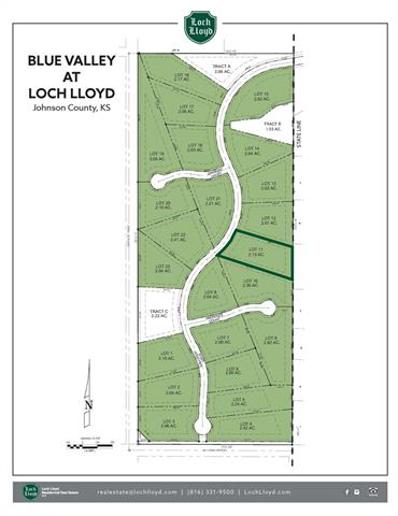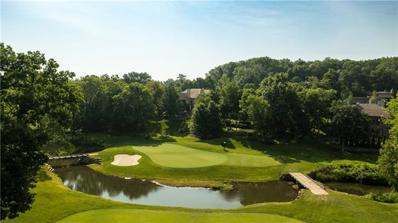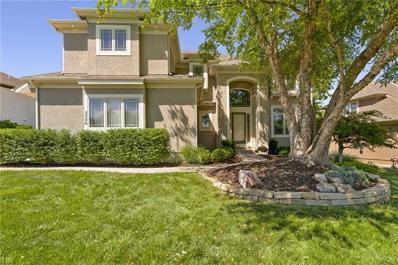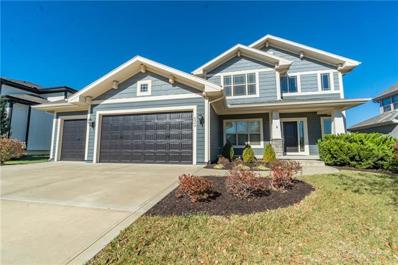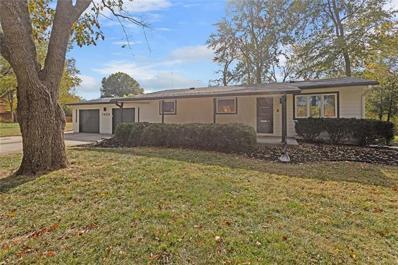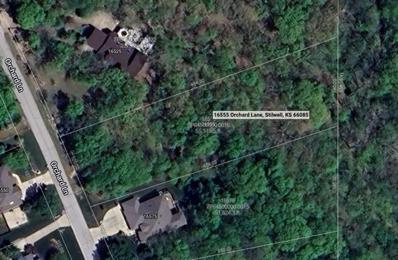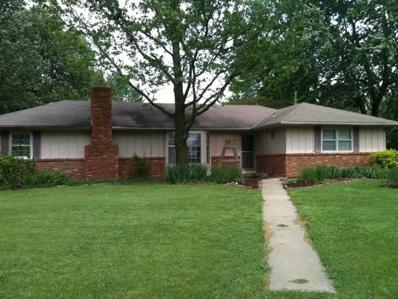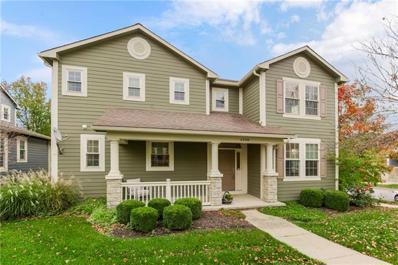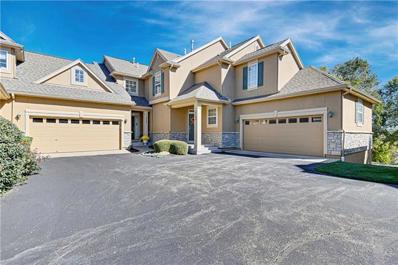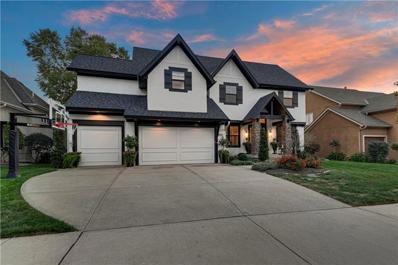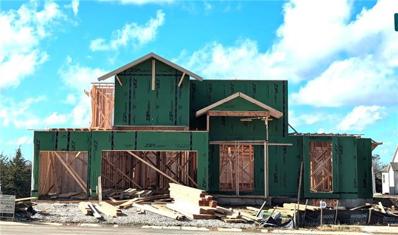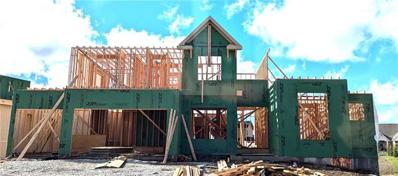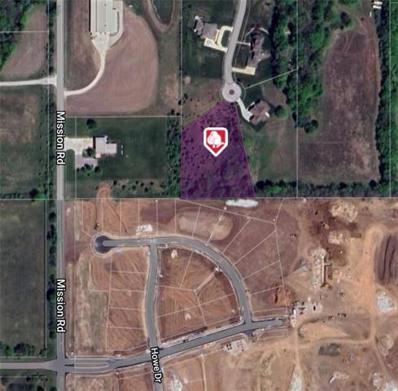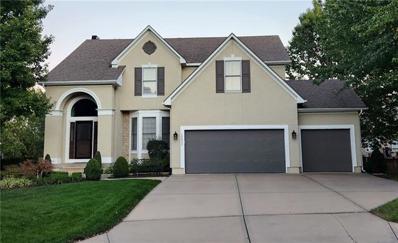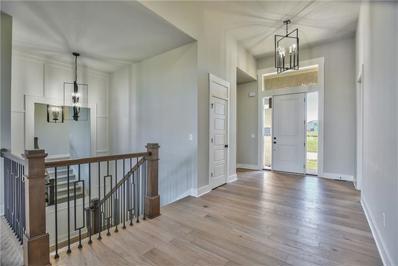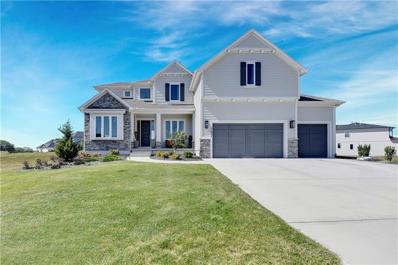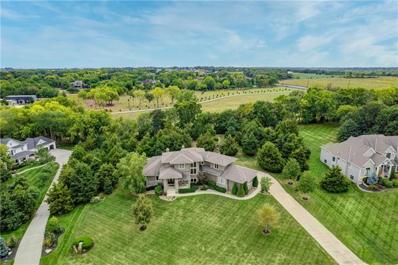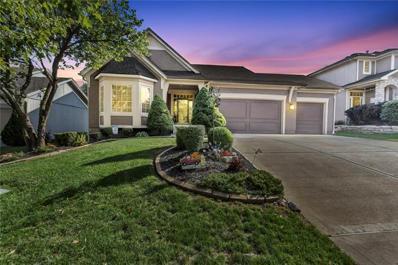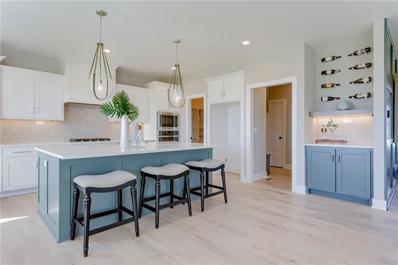Stilwell KS Homes for Rent
The median home value in Stilwell, KS is $582,100.
This is
higher than
the county median home value of $368,700.
The national median home value is $338,100.
The average price of homes sold in Stilwell, KS is $582,100.
Approximately 88.03% of Stilwell homes are owned,
compared to 9.73% rented, while
2.24% are vacant.
Stilwell real estate listings include condos, townhomes, and single family homes for sale.
Commercial properties are also available.
If you see a property you’re interested in, contact a Stilwell real estate agent to arrange a tour today!
- Type:
- Land
- Sq.Ft.:
- n/a
- Status:
- Active
- Beds:
- n/a
- Lot size:
- 2.13 Acres
- Baths:
- MLS#:
- 2517930
- Subdivision:
- Loch Lloyd
ADDITIONAL INFORMATION
Remarks & Directions Community: www.lochlloyd.com HOA: www.lochlloydhoa.com Facebook: @Lochlloydrealestate Instagram: #lochlloydrealestate
$505,000
1950 Wallace Way Stilwell, KS 66085
- Type:
- Land
- Sq.Ft.:
- n/a
- Status:
- Active
- Beds:
- n/a
- Lot size:
- 2 Acres
- Baths:
- MLS#:
- 2517919
- Subdivision:
- Loch Lloyd
ADDITIONAL INFORMATION
Starr Homes estate lot located near the NEW West Gate at 167th & Kenneth Road. Ideally suited for a ranch, reverse, story and a half or 2-story home.
- Type:
- Single Family
- Sq.Ft.:
- 4,345
- Status:
- Active
- Beds:
- 4
- Lot size:
- 0.25 Acres
- Year built:
- 2006
- Baths:
- 5.00
- MLS#:
- 2517987
- Subdivision:
- Wilderness Valley
ADDITIONAL INFORMATION
Nestled in the heart of Wilderness Valley, this magnificent residence seamlessly merges into the backdrop of the greenspace. New exterior and interior paint. New composition roof. The property's location further enhances its appeal, situated near both Blue River Elementary School and Blue Valley Middle School. Blue Valley High School is also in close proximity. The great room featuring a fireplace and custom built-in cabinets, and wall of windows. Hearth room, highlighted by a wall of windows framing the lush outdoors and centerpiece fireplace. Kitchen is equipped with stainless steel appliances, granite countertops, walk in pantry & kitchen island with breakfast bar. Formal dining room with a bump-out area. Convenient main floor office, tucked away behind the kitchen, offering sanctuary for work or study. The primary suite with fireplace, built-in cabinets and shelves, a sitting area, a walk-in closet and views of the greenspace. The accompanying primary bathroom has a whirlpool tub, a walk-in shower boasting dual shower heads, and double vanities. For added convenience, there's direct access to the laundry room. The second bedroom has its own ensuite bathroom and walk-in closet, while the third and fourth bedrooms share a Jack and Jill bathroom but maintain individual walk-in closets. Finished walkout lower level, offering ample space for both a family room and a recreation area, as well as an additional fourth bathroom. Outdoor living is equally spectacular, with a 20' x 12' deck built with low maintenance composite decking and a 21' x 13.5' concrete patio. Both offer a tranquil setting to unwind, with panoramic views of the adjoining greenspace. Community amenities include a neighborhood pool with a separate wading area. Embrace the natural beauty of the surrounding area with direct access to the Blue River Streamway Trail. Perfect blend of luxury, comfort, and convenience, wrapped in an alluring natural setting. Fences are allowed, please ask about restrictions
- Type:
- Single Family
- Sq.Ft.:
- 4,010
- Status:
- Active
- Beds:
- 6
- Lot size:
- 0.19 Acres
- Year built:
- 2016
- Baths:
- 5.00
- MLS#:
- 2518080
- Subdivision:
- Wilshire Ridge
ADDITIONAL INFORMATION
Awesome opportunity a stone's throw from Blue Valley West HS, Pleasant Ridge MS and Cedar Hills elementary schools*Super quick highway access @ 167th and 159th*Sharp home w/open floorplan*Beautiful kitchen w/quartz countertops, huge island, Bosch appliance package, enormous hidden walk-in pantry*1st floor bedroom/office w/ensuite bath*All new interior wall paint*Hardwood floors throughout main and second levels*3 generous secondary bedrooms w/spacious closets up*Primary bedroom suite w/dual walk-in closets, adjoining laundry room, spa-like bath*Covered concrete back porch perfect of fall football season*Finished lower level w/wide open rec, built-in media area, bar, 6th bedroom & 5th full bath*South facing
- Type:
- Single Family
- Sq.Ft.:
- 1,032
- Status:
- Active
- Beds:
- 3
- Lot size:
- 0.45 Acres
- Year built:
- 1973
- Baths:
- 1.00
- MLS#:
- 2517234
- Subdivision:
- Quality Manor
ADDITIONAL INFORMATION
Welcome to Stilwell! This beautifully updated ranch features a modern design with airy colors and an abundance of natural light. With three spacious bedrooms and a well-appointed bathroom, this home is perfect for anyone looking for their dream home! Step inside to find a bright and inviting living area, ideal for relaxing or entertaining. The large, oversized garage offers not only ample parking but also a dedicated workspace with a workbench, making it perfect for DIY projects or hobbies. Set on nearly 1/2 acre, the expansive lot provides endless possibilities—whether you envision a garden, play area, or additional outdoor living space, the choice is yours! Plus, a storage shed in the backyard offers extra storage for all your tools and equipment. Located in a desirable neighborhood, this home combines comfort with convenience. Don’t miss the opportunity to make this gem your own—schedule a viewing today!
- Type:
- Condo
- Sq.Ft.:
- 1,281
- Status:
- Active
- Beds:
- 2
- Lot size:
- 0.53 Acres
- Baths:
- 2.00
- MLS#:
- 2517248
- Subdivision:
- Wilderness- Haven
ADDITIONAL INFORMATION
This darling condo is filled with light and has BRAND NEW carpet, ALL NEW interior paint, plus a NEW stove and dishwasher! Kitchen features granite countertops, pantry, bar seating and stainless steel appliances. The living room has hardwood floors, a fireplace and access to the outdoor balcony porch. The primary suite also has balcony access, a walk in closet and large soaking tub. The two car garage has a storm shelter. Kitchen appliances, plus the washer and dryer stay with the property! The neighborhood has lovely walking or biking trails winding past ponds and through the nature preserve, plus an amazing clubhouse with a full remodeled kitchen, game room, exercise room and pool! Located just down the street from schools, and only 2.5 miles to BluHawk shopping, sports facility, restaurants and highway access!
- Type:
- Land
- Sq.Ft.:
- n/a
- Status:
- Active
- Beds:
- n/a
- Lot size:
- 1.27 Acres
- Baths:
- MLS#:
- 2517188
- Subdivision:
- Orchard Hill Est
ADDITIONAL INFORMATION
Picture yourself in this idyllic setting, with a lawn chair as your throne, contemplating the perfect placement for your future home. Envision your sanctuary nestled among the trees, where wildlife roams freely, and the tranquility of a neighbor's pond catches the sunlight or morning fog. With the potential for a walkout lot, tailored to your preferences, this natural canvas awaits your dream dwelling. Fronting westward, in harmony with neighboring homes, this space promises both productivity and relaxation—a seamless blend of work-from-home convenience and everyday vacation vibes. As the proud owner-to-be, you'll oversee the coordination and costs associated with JOCO Environmental for perk testing and septic system installation, tailored to the lot's layout and soil conditions. Every step of the building process, from approvals to construction, will be navigated through city, county, and other channels. Despite its serene ambiance, an HOA, overseen by two neighborhood owners, imposes no financial burden, granting you the freedom to enhance your property with additional buildings or a garage that complements the home's aesthetic. Situated within the esteemed Blue Valley Schools district, and boasting easy access to highways, shopping, and dining, this opportunity won't last long. Seize your slice of paradise—act swiftly! Engineered drawings of the future spetic system are included with purchase
- Type:
- Single Family
- Sq.Ft.:
- 1,618
- Status:
- Active
- Beds:
- 3
- Lot size:
- 0.47 Acres
- Year built:
- 1976
- Baths:
- 2.00
- MLS#:
- 2516345
- Subdivision:
- Melody View
ADDITIONAL INFORMATION
Great ranch home on almost 1/2 an acre in the quiet town of Stilwell in the Blue Valley High School District. Open floor plan with lots of natural light. Bay windows in the living room with a spacious den for extra living space! Home sits on a corner lot with a huge back yard, and there is a brand new driveway that was installed in October 2023.
- Type:
- Single Family
- Sq.Ft.:
- 1,938
- Status:
- Active
- Beds:
- 3
- Lot size:
- 0.08 Acres
- Year built:
- 2005
- Baths:
- 3.00
- MLS#:
- 2515263
- Subdivision:
- Wilderness- Cottages At
ADDITIONAL INFORMATION
Move-In Condition for this Overland Park home, nestled in a quiet and quaint community within the BLUE VALLEY area. Amazing curb appeal w/ FABULOUS FRONT PORCH (Covered & Out of the Weather - EASY for you to enjoy your morning coffee). Low-maintenanace windows & Upgraded high-quality "James Hardie" fiber cement siding, for added peace of mind. Open & Spacious Living Spaces, with tons of natural light. Beautiful, floor to ceiling STONE fireplace can be viewed from the Living Room and Dining Room. Kitchen features a pantry for extra storage , plus a breakfast counter that is perfect for the informal dining space. Upstairs, you'll find 3 bedrooms each with walk-in closets, 2 full baths, plus a convenient bedroom-level laundry and linen closet storage. The Primary Suite is spectacular with vaulted ceilings, a spacious bath, and TWO separate closets! RELAXING, maintenance-provided community with a network of sidewalks & community trails around the lake, plus a clubhouse, fitness center, pool, & more! It's like your own RESORT ! Monthly HOA covers lawn mowing & watering, snow removal, trash/recycling. The one-time-annual HOA fee of $360 gets you ACCESS to the private swimming pool, play area, club house for activities & fitness, trails & community common area (Wilderness Lake Park and walking trails around the lake are also in the community). It's an incredible place to come home to.
- Type:
- Townhouse
- Sq.Ft.:
- 1,951
- Status:
- Active
- Beds:
- 3
- Lot size:
- 0.05 Acres
- Year built:
- 2005
- Baths:
- 4.00
- MLS#:
- 2514974
- Subdivision:
- Retreat At The Wilderness
ADDITIONAL INFORMATION
Welcome to 16169 Linden Street– Retreat at the Wilderness and what a retreat this home truly is! Your HOA offers – roof repair or replace, exterior painting, water bill paid, snow removal, lawn care, trash and recycling pick-up, property insurance, WOW! The energy and feeling when you enter this home truly welcomes you! The sharp fireplace, abundance of windows, the inviting kitchen, and guest bath! Both bedrooms on second floor are en suites, with views. Plus bedroom level utility room. Finished lower level offers NON-CONFORMING THIRD BEDROOM, with full bath. You will love living here. Enjoy the clubhouse, movie room, pool and more. This is easy and exciting living!
- Type:
- Single Family
- Sq.Ft.:
- 4,121
- Status:
- Active
- Beds:
- 4
- Lot size:
- 0.23 Acres
- Year built:
- 2006
- Baths:
- 5.00
- MLS#:
- 2511720
- Subdivision:
- Wyngate
ADDITIONAL INFORMATION
Welcome to this Wyngate Two Story home with an outdoor oasis. This craftsman style home features newer exterior paint- Alabaster White with Tricorn Black accents. You will love the outdoor entertainment area- featuring an extended patio, cozy firepit with dedicated gas line, built-in outdoor kitchen with a grill (plumbed with gas) and a beverage refrigerator. The backyard and entertaining area feature gorgeous landscape and hardscape lighting. Inside the front doors to the house you will find a two story entryway. A large dining room and a dedicated first floor office with french doors are on either side of the entry. The living room boasts a gas fireplace, hardwood floors, built-in cabinetry and tons of windows. The open layout between the kitchen and the living area is ideal for entertaining and day to day life. The kitchen has stained wood cabinetry, a large walk-in pantry, new quartz counters, new GE cooktop, Bosch dishwasher, double ovens, and an updated tile backsplash. Additional main floor features include an updated half bathroom, a large laundry room with tons of storage, a mud bench area & a big 3 car garage. Many windows feature plantation shutters. Upstairs you will find large secondary bedrooms with great closets and nice bathrooms. The primary suite boasts a large bedroom area, adjacent sitting area, HUGE walk-in closet with an island, and a luxurious primary bathroom. The primary bathroom has a large soaking tub, a shower area with a frameless glass surround, and a double vanity with beautiful quartz countertops. Last but not least- the home also has a finished basement. The basement features a bonus living area with lots of natural light from large windows, a large bar, a half bathroom, an additional play area, and a large storage area with a workout area. Home is in Blue Valley schools. You will love the newer roof (2021), newer HVAC (2021), fully fenced backyard, and that the lot is on a deadend street that backs to a greenspace.
$1,180,950
16928 Futura Street Overland Park, KS 66085
- Type:
- Single Family
- Sq.Ft.:
- 3,036
- Status:
- Active
- Beds:
- 4
- Lot size:
- 0.27 Acres
- Baths:
- 4.00
- MLS#:
- 2514086
- Subdivision:
- Wilshire Hills
ADDITIONAL INFORMATION
SUNWEST RESIDENTIAL'S NEW ASHTON 1.5 STORY ON WALKOUT LOT WITH COVERED DECK AND PATIO NOW FRAMING. 2 STORY GREAT ROOM, DINING, KITCHEN, MASTER SUITE, LAUNDRY, LARGE PANTRY, POWDER ROOM AND DEN ON FIRST. LOFT, 3 BEDROOMS WITH WALK IN CLOSETS AND 2 BATHS ON 2ND. WILSHIRE HILLS IS ASHNER DEVELOPMENT'S NEWEST BLUE VALLEY NEIGHBORHOOD. BEAUTIFUL WINDING ENTRY LEADS TO SECLUDED, WOODED CUL DE SACS. AMENITIES WITH POOL, SLIDE, KIDS POOL, PLAY AREA AND PICKLEBALL COURT.
$1,209,950
16924 Futura Street Overland Park, KS 66085
- Type:
- Single Family
- Sq.Ft.:
- 3,450
- Status:
- Active
- Beds:
- 4
- Lot size:
- 0.27 Acres
- Baths:
- 5.00
- MLS#:
- 2514134
- Subdivision:
- Wilshire Hills
ADDITIONAL INFORMATION
SUNWEST RESIDENTIAL'S NEW BERKSHIRE 1.5 STORY PLAN ON WALKOUT LOT NOW FRAMING. COVERED DECK AND PATIO. GREAT ROOM, BREAKFAST, DINING, STUDY, LAUNDRY, PANTRY, POWDER ROOM AND MASTER SUITE WITH TWO SPACIOUS CLOSETS ON FIRST. THREE BEDROOMS AND THREE BATHS, 2ND LAUNDRY ON SECOND. WILSHIRE HILLS IS ASHNER DEVELOPMENT'S NEWEST BLUE VALLEY NEIGHBORHOOD. AMENITIES WITH POOL, SLIDE, KIDS POOL, PLAYGROUND AND PICKLEBALL COURT.
$439,000
18450 Mohawk Lane Stilwell, KS 66085
- Type:
- Land
- Sq.Ft.:
- n/a
- Status:
- Active
- Beds:
- n/a
- Lot size:
- 2.03 Acres
- Baths:
- MLS#:
- 2513897
- Subdivision:
- Mission Hill Place
ADDITIONAL INFORMATION
Build your custom home in Blue Valley school district! Beautiful 2 acre lot in the heart of Stilwell. Build your custom dream home on Mohawk Ln. Just a few minutes from highway access via 183rd & 179th street exit to the new Blue Hawk shopping area and more. This is perfect, if your looking to be out of the city, but still want to be near all what the city has to offer...
- Type:
- Single Family
- Sq.Ft.:
- 3,489
- Status:
- Active
- Beds:
- 5
- Lot size:
- 0.24 Acres
- Year built:
- 2000
- Baths:
- 5.00
- MLS#:
- 2513864
- Subdivision:
- The Wilderness
ADDITIONAL INFORMATION
Come see this updated and wonderfully cared for home in the coveted Wilderness subdivision! 5 bedrooms, 4.5 bathrooms, and a large finished basement that offers tons of space for the whole family. Open floor plan with lots of natural light. Lots of updates including a huge main level remodel featuring new kitchen cabinets with soft-close doors, appliances, sink, faucet, backsplash, refinished hardwood floors, new front and back doors, and is one of the few homes in the subdivision that has a walk-in pantry! You won't want to miss the updated primary bathroom that was beautifully done. The AC was recently replaced and includes a 2-zone, electronic damper system so the upstairs can stay the same temp as the downstairs. This home also boasts a 50-year roof and extra insulation in the attic. Entertain on your 2-tier deck, with low-maintenance composite floor boards or hang around a fire pit on the paver patio. Lots of beautiful landscaping surrounds this home too! The subdivision includes a nice community pool, kiddie pool, play area, lots of walking trails, and Wilderness Lake Park that has a stocked fishing lake! Not only is the house fantastic, but the location is top-notch as well. The highly rated elementary, middle, and high schools are all within walking distance. Bluhawk, Prairiefire, and Corbin park are a short drive and provide several shopping and restaurant choices. Quick and easy access to 69 highway too! Make plans to see this home soon and you'll be glad you did! *The kitchen cabinets are more of a grayish-blue and not the blue color that they appear to be in the pictures.
- Type:
- Townhouse
- Sq.Ft.:
- 2,411
- Status:
- Active
- Beds:
- 4
- Lot size:
- 0.03 Acres
- Year built:
- 2003
- Baths:
- 4.00
- MLS#:
- 2512882
- Subdivision:
- Retreat At The Wilderness
ADDITIONAL INFORMATION
MOTIVATED SELLER - price improved!! - full interior has been repainted, including the kitchen cabinets. All of the carpet is new, Deck has been repainted...just need to move in. This outstanding home has 4 full bedrooms, and 3.5 bathrooms. You have a living room space upstairs and in the basement. The OUTSTANDING view from the deck of the lake is peaceful and relaxing. You have so many walking trails around, great schools, close to highway and shopping.
- Type:
- Single Family
- Sq.Ft.:
- 2,551
- Status:
- Active
- Beds:
- 4
- Lot size:
- 0.24 Acres
- Year built:
- 2024
- Baths:
- 4.00
- MLS#:
- 2513296
- Subdivision:
- Sundance Ridge- Archers Landing
ADDITIONAL INFORMATION
Cul de sac location! The two-story, 4 bedroom Yellowstone's family-friendly design exceeds expectations. On the main level, find details like a stunning two-story entry, and inviting great room, a kitchen outfitted with an oversized island and a spacious walk-in pantry, and a mudroom area off the garage with convenient built-ins to curb daily clutter. Upstairs, the primary suite features a freestanding tub, and a large walk-in closet. Home is currently at roof stage.
- Type:
- Single Family
- Sq.Ft.:
- 3,747
- Status:
- Active
- Beds:
- 4
- Lot size:
- 0.34 Acres
- Year built:
- 2024
- Baths:
- 4.00
- MLS#:
- 2512587
- Subdivision:
- Sundance Ridge- Red Fox Run
ADDITIONAL INFORMATION
STUNNING! Form, Function, and Style all wrapped into this gorgeous, award-winning home. Artisan touches throughout accent the flow and design features; accent walls, upgraded tiles, hardwoods, cabinetry, etc. Center island layout is adorned by chef's kitchen with oversized pantry and cabinets to the ceiling! Great room vault with distinct ceiling treatment becomes conversational focal point. Resort style Primary Suite with oversized glass shower enhanced by feature wall. Main level office/bedroom designed to fit your lifestyle with ample closet space ideal for clothing or office equipment. Lower-level finish to make your friends jeolous includes oversized wet bar w/island, card room, rec room, dual secondary bedrooms with seperate baths and a WORKOUT ROOM! Sundance Ridge's Multi-Million Dollar Amenities Center, "The Village" (Phase 1) Includes Clubhouse, Workout Facility, and resort style pool complete with rock waterfall and slide. Additional Amenities (Phase II) Will include a State-of-the-Art Indoor Gymnasium, Pickleball Courts, Playgrounds, and over 4 Miles of Nature trails with Inviting Pocket Parks Punctuating the Paths. PICTURES SHOWN ARE OF FORMER SPEC HOME OF SAME PLAN AND WILL INCLUDE OPTIONS/UPGRADES NOT AVAILABLE IN PROPERTY LISTED. PLEASE SEE COMMUNITY MANAGER FOR DETAILS.
- Type:
- Single Family
- Sq.Ft.:
- 3,674
- Status:
- Active
- Beds:
- 4
- Lot size:
- 0.31 Acres
- Year built:
- 2022
- Baths:
- 5.00
- MLS#:
- 2512607
- Subdivision:
- Sundance Ridge- Red Fox Run
ADDITIONAL INFORMATION
2/1 rate buydown available! Stunning home in the highly desirable Sundance Ridge - Red Fox Run neighborhood! Property is priced $40k lower than similar new builds! Seller has also installed a $10k aluminum fence since purchasing. One of the best things about this home is the community it belongs to! Sundance Ridge currently features an elaborate clubhouse, fitness center, lavish pool, lovely nature trail, and two mini-parks. In the future, the community will be adding a second pool, indoor gymnasium, pickle ball courts, bocce ball court, playground, and community garden. Click on this link to see all the amenities for the community: https://www.rodrock.com/communities/overland-park-ks/sundance-ridge. With all the current and future amenities planned, this is the perfect place to plant your roots! The location is fantastic with quick access to restaurants, shopping, highways, and more! This home is also situated in the well-renowned Blue Valley School District. It is rare to find a home in this area with this much above grade square footage at this price point! The floor plan is very functional. Step in the front door and find yourself bedazzled by the high ceilings and open floor plan. The kitchen features a colossal island with top of the line appliances. One of the unique features of this home is the little nook off the kitchen area wonderful for an additional living, gaming, or reading space! The main level also features a half bath, office, and mudroom. Upstairs there are four generously sized bedrooms with an ensuite bath attached to each! The master suite is extremely luxurious with a spacious sitting area, expansive bathroom w/ a tub, and dual heads in the spacious shower. The master closet is also large and open with room to add a custom island for additional storage. The outdoor space exudes calmness and tranquility with a private, covered patio space and fenced-in yard all set for your kids and pets! Come check it out before it's too late!
$1,349,990
9303 W 167th Terrace Overland Park, KS 66085
- Type:
- Single Family
- Sq.Ft.:
- 6,423
- Status:
- Active
- Beds:
- 6
- Lot size:
- 0.43 Acres
- Year built:
- 2024
- Baths:
- 6.00
- MLS#:
- 2513222
- Subdivision:
- Wilshire Hills
ADDITIONAL INFORMATION
This home is New Construction ONLY BETTER!! This custom designed home was built by, Award Winning Builder Jerry Braklow and SunWest Residential. Home was completed in March of 2024 and lived in for approx. 6 months. This home features over 6k of finished living space complete with 6 beds; 6 Baths; 2 Story Great Room; Butler's Kitchen; Theater Room; Loft; 2 Laundry Rooms; LL Game Room; LL bar; LL Non Conforming Bed w/bath; and Work Out Room. LL Theater room has stadium style seating, low volt components and mood lighting to create the full theater experience. Appliances are less than 1 year old. Custom cabinets throughout. Butlers pantry, behind kitchen, allows for cooking, prep work, and storage behind the kitchen. Master Bed/Bath features huge bedroom; oversized shower; soaking tub; massive closet w/ island; and Main level Laundry access. Master also has private exterior door to covered porch and private patio stubbed (gas / electrical) and ready for your Hot Tub instal! Second floor has massive loft area (w/doors for privacy); 3 Beds; 2 Full Baths and 2nd Floor Laundry. Massive cul de sac lot features an in-ground irrigation system and is newly fenced, great for kids, pets and added privacy. Exterior features patio off master plus an oversized covered porch to enjoy with family and friends. Garage has extra space added for garage cans and yard equipment. Garage openers are side mount to allow for car lifts and overhead access. Garage is also equipped with charging outlet for electric vehicles. This home was built with extremely high ceilings throughout to provide open and luxurious feel. Home has window treatments throughout making this home move in ready. This home was meticulously crafted and and equipped with all the extras. This home was designed with love to be luxurious and a true show stopper!
- Type:
- Single Family
- Sq.Ft.:
- 3,518
- Status:
- Active
- Beds:
- 4
- Lot size:
- 0.32 Acres
- Year built:
- 1996
- Baths:
- 5.00
- MLS#:
- 2511335
- Subdivision:
- River Ridge Farms West
ADDITIONAL INFORMATION
Spacious home in award winning Blue Valley School District! Tree lined street and welcoming front porch greet you upon arrival. The open floor plan, huge 2 story entry, abundant windows, and bright paint colors welcome you inside. Beautiful hardwood floors flow throughout the main level. Host large gatherings in the kitchen complete with a chef’s dream gas stove, granite counters, bar area, farmhouse sink, and large pantry. The circular floor plan is perfect for entertaining as the kitchen leads into the dining and family rooms. Cozy up to the beautiful brick fireplace flanked with built-ins. Access the large, fenced backyard complete with a large deck and brick paver patio. Perfect for enjoying your morning coffee or roasting smores in the evening. A dedicated office space with beautiful french doors, located just off the foyer, is the perfect spot to work from home, complete homework, or cozy up with a good book! Convenient main level laundry with additional storage and a dedicated sink add to the functionality of the home! A beautiful staircase with hardwood flooring leads you up to the second level and hallway complete with built-ins for additional storage. The primary suite is oversized and is complete with a sitting area. Relax in the large, jetted tub or massive walk-in shower! 3 additional bedrooms with walk-in closets and 2 full baths finish out this level! The basement is huge with a large family room, full bathroom, and additional finished space to be used as a 5th non conforming bedroom, 2nd office, or exercise room! Plenty of unfinished space to finish as you wish or to fit your storage needs! Fabulous neighborhood amenities that include tennis courts, playground area, and a pool. Welcome Home! SqFt per county record. Room sizes approx. No preferences or limitations or discrimination because of any of the protected classes under Fair Housing.
$1,750,000
3719 W 180th Terrace Stilwell, KS 66085
- Type:
- Single Family
- Sq.Ft.:
- 6,464
- Status:
- Active
- Beds:
- 5
- Lot size:
- 1.33 Acres
- Year built:
- 2014
- Baths:
- 7.00
- MLS#:
- 2510409
- Subdivision:
- Mission Creek Estates
ADDITIONAL INFORMATION
Nestled on a Private 1.33-Acre Treed Estate Lot in the Sought-After Blue Valley School District This Custom-Built 1.5-Story Residence by Todd Hill Homes is Beyond Exceptional in Every Way. Showcasing High-End Details, Tall Ceilings, & Abundant Natural Light Throughout. Step into the Open Great Room, Where a Cozy Fireplace & Large Windows Offer Comfort & Style. Gleaming Hardwoods Lead to the Fabulous Main Level Kitchen, a Gourmet Chef's Delight with an Inviting Island, Induction Cooktop, Double Ovens, & Built-In Frigidaire Refrigerator/Freezer. Kitchen Boasts a Walk-In Pantry & Connects to the Dining Area, which has a Slider that Opens to Screened Porch Complete with a Fireplace. Main Level has a Secondary Bedroom Ensuite. A Spacious Office with Built-Ins Provides a Dedicated Work Space. Luxe Primary Suite is a True Retreat, with Sitting Area & Bath Featuring Heated Floors for Ultimate Comfort. Mudroom Equipped with Drop Station & Storage Lockers Ensuring Functionality & Organization. You'll Find 3 Generously Sized Bedroom Ensuites in the Upper Level. One Includes a Queen Bed Wall System, & Another Offers a Built-In Window Seat with Drawer Storage & Shelving, with LED Lighting. New Carpet + Cool Light Fixtures Enhance the Modern Appeal of this Home. Finished Daylight Lower Level is an Entertainer's Paradise, Ideal for Shared Living Spaces. Full 2nd Kitchen with Beautiful Walnut Countertops & Live Edge Island. Additionally, a Media Room, Huge Open Family/Rec Room, Exercise Room, & Dining Area Provide Versatile Options for Leisure & Entertainment. Car Enthusiasts will Appreciate the Oversized FOUR Car Garage, Equipped with an Amazing Built-In Organization System. Situated on a Cul-de-Sac. Private & Treed Lot Offers Lush Landscaping & 13-Zone Irrigation System. 2 x 6 Construction. 400 AMP Service. Storage Options Galore. Move In Ready & Leaving No Detail Spared, this Property Invites You to Experience a Lfestyle of Unparalleled Comfort & Sophistication. Welcome Home.
- Type:
- Single Family
- Sq.Ft.:
- 2,977
- Status:
- Active
- Beds:
- 4
- Lot size:
- 0.19 Acres
- Year built:
- 2007
- Baths:
- 3.00
- MLS#:
- 2508545
- Subdivision:
- Stonebridge Court
ADDITIONAL INFORMATION
Drive past the scenic Stonebridge Court Wetland Conservation Area, through beautifully landscaped lawns and mature trees, and be greeted by friendly neighbors on your way to this stunning reverse 1.5 story home, perfectly situated backing to Blue Valley West High School. A charming covered front porch welcomes you to the home, with sidelight windows framing the front door. Step inside to gleaming hardwood floors and tall ceilings, creating a sense of openness. To the left of the foyer, you'll find a full bath with tile floors and a shower, and an office or second bedroom featuring carpeted floors, a ceiling fan, vaulted ceilings, and blinds. The spacious owner's suite is just beyond, boasting carpet, vaulted ceilings, and an en-suite bathroom with French doors, tile flooring, a luxurious oversized jetted soaker tub, double vanity, separate shower, and a walk-in closet. Outside the suite, the living room features wood flooring that extends through the main living area, a cozy gas fireplace, and a seamless flow into the kitchen and breakfast areas. The breakfast area opens onto a screened-in deck, while the adjoining kitchen impresses with a large granite island, stainless steel appliances, and a bump-out with a window above the sink, perfect for plants. A nearby laundry/mudroom leads to the three-car garage for added convenience. Descend the staircase with decorative carpet and wrought iron spindles to the lower level, where you'll discover a spacious family and rec room with an egress window, two additional bedrooms with carpeted floors, blinds, and egress windows, plus ample storage space. Recent updates include a new furnace and air conditioner installed in February 2024 with a humidifier and a 50-gallon water heater installed in 2022. This home is located near the new BluHawk shopping area and a variety of restaurants in a wonderful, walkable neighborhood.
- Type:
- Single Family
- Sq.Ft.:
- 2,551
- Status:
- Active
- Beds:
- 4
- Lot size:
- 0.25 Acres
- Year built:
- 2024
- Baths:
- 4.00
- MLS#:
- 2508561
- Subdivision:
- Sundance Ridge- Archers Landing
ADDITIONAL INFORMATION
The two-story, four-bedroom Yellowstone’s family-friendly design exceeds expectations. On the main level, find details like a stunning two-story entry, an inviting great room, a kitchen outfitted with an oversized island and a spacious walk-in pantry, and a mudroom area off the garage with convenient built-ins to curb daily clutter. Upstairs, the primary suite features a freestanding tub and a large walk-in closet. Home is currently at roof stage.
- Type:
- Land
- Sq.Ft.:
- n/a
- Status:
- Active
- Beds:
- n/a
- Lot size:
- 2.03 Acres
- Baths:
- MLS#:
- 2507341
- Subdivision:
- Loch Lloyd
ADDITIONAL INFORMATION
 |
| The information displayed on this page is confidential, proprietary, and copyrighted information of Heartland Multiple Listing Service, Inc. (Heartland MLS). Copyright 2024, Heartland Multiple Listing Service, Inc. Heartland MLS and this broker do not make any warranty or representation concerning the timeliness or accuracy of the information displayed herein. In consideration for the receipt of the information on this page, the recipient agrees to use the information solely for the private non-commercial purpose of identifying a property in which the recipient has a good faith interest in acquiring. The properties displayed on this website may not be all of the properties in the Heartland MLS database compilation, or all of the properties listed with other brokers participating in the Heartland MLS IDX program. Detailed information about the properties displayed on this website includes the name of the listing company. Heartland MLS Terms of Use |
