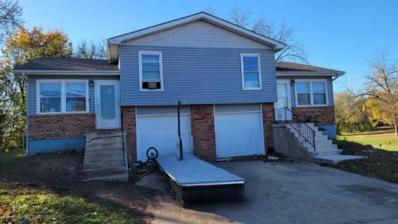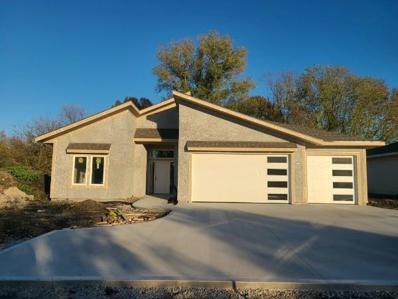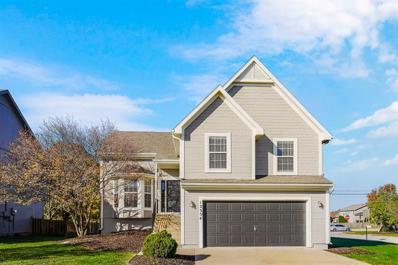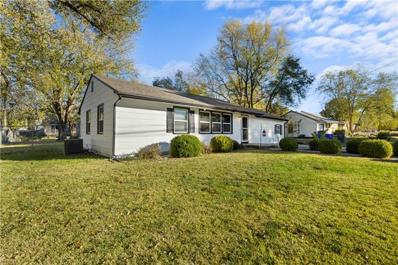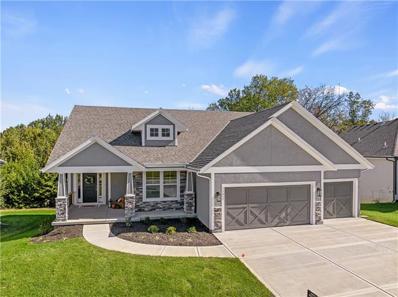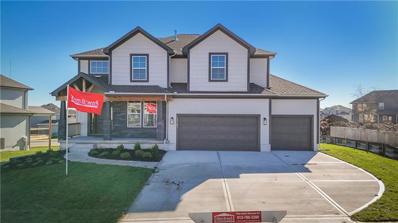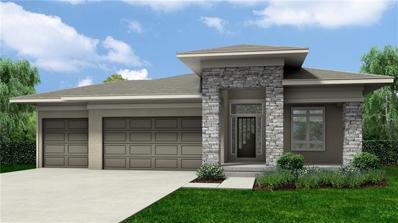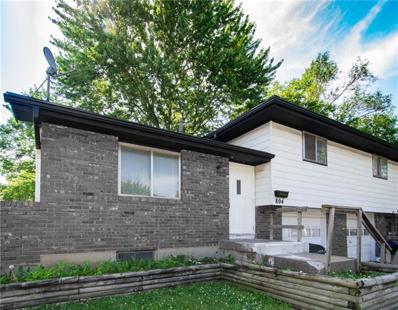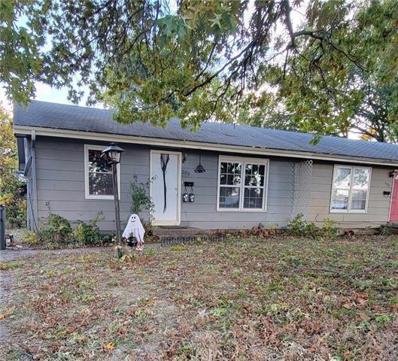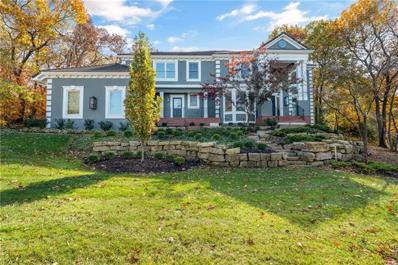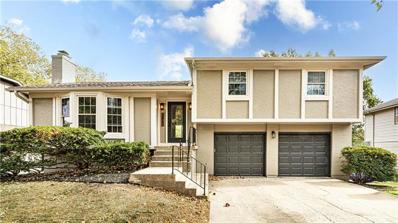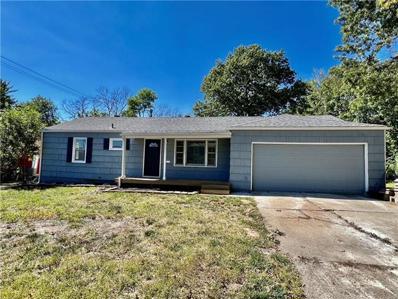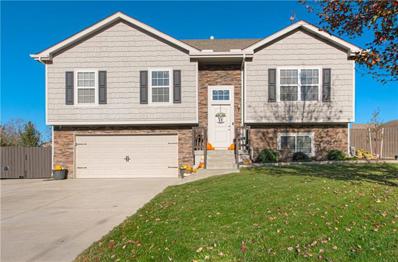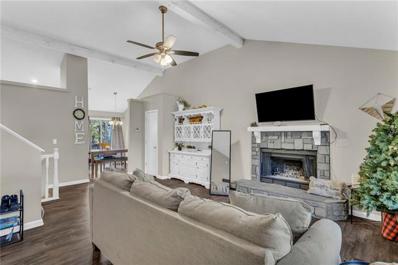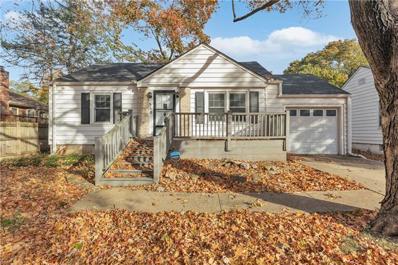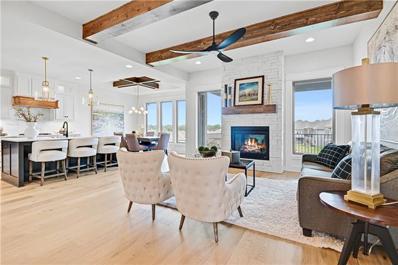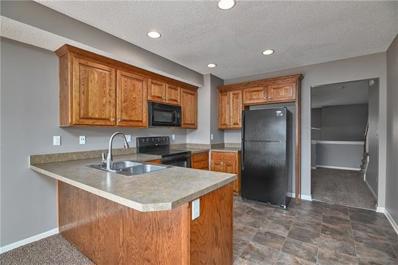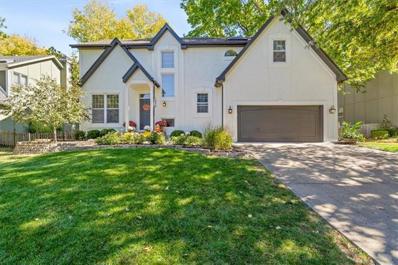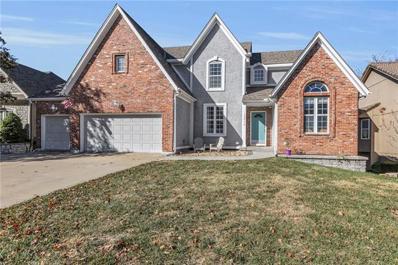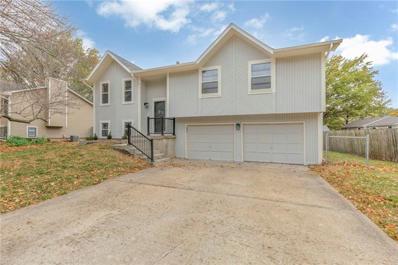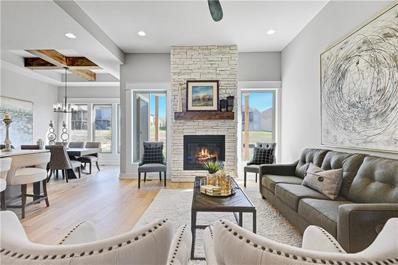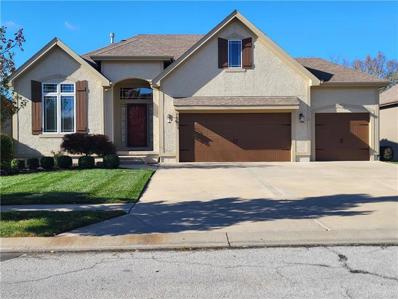Olathe KS Homes for Rent
The median home value in Olathe, KS is $356,500.
This is
lower than
the county median home value of $368,700.
The national median home value is $338,100.
The average price of homes sold in Olathe, KS is $356,500.
Approximately 71.11% of Olathe homes are owned,
compared to 25.57% rented, while
3.32% are vacant.
Olathe real estate listings include condos, townhomes, and single family homes for sale.
Commercial properties are also available.
If you see a property you’re interested in, contact a Olathe real estate agent to arrange a tour today!
$315,000
433 N Marion Street Olathe, KS 66061
- Type:
- Duplex
- Sq.Ft.:
- n/a
- Status:
- NEW LISTING
- Beds:
- n/a
- Lot size:
- 0.29 Acres
- Year built:
- 1978
- Baths:
- MLS#:
- 2519057
- Subdivision:
- Fairview Hills
ADDITIONAL INFORMATION
Full duplex located in the heart of Olathe, KS. One side features 2 bedrooms, 2 bathrooms, and a finished lower level, while the second unit offers 2 bedrooms, 1 bathroom, and an unfinished lower level. Both units include washer/dryer hookups and an extra deep 1-car garage for added convenience. This income-generating property is perfect for those looking to live in one unit and rent the other, or fully lease both sides. Separate utilities ensure ease for tenants and management. The large, shared backyard provides outdoor enjoyment for occupants. Located close to schools, shopping, parks, and with easy access to major highways, this duplex combines comfort and convenience, making it an excellent addition to any portfolio.
- Type:
- Single Family
- Sq.Ft.:
- 1,569
- Status:
- NEW LISTING
- Beds:
- 2
- Lot size:
- 0.25 Acres
- Year built:
- 2024
- Baths:
- 3.00
- MLS#:
- 2519102
ADDITIONAL INFORMATION
This beautiful, meticulously designed Zero-Entry home offers an exceptional floor plan, featuring 2 spacious bedrooms and 2 1/2 bathrooms. The open-concept Kitchen and Living Room create an inviting, airy space perfect for both everyday living and entertaining. The master suite is a true retreat, complete with a generous bedroom and a large, well-appointed master bath for ultimate relaxation. The home features high-end finishes throughout, adding a touch of luxury to every room. The 3-car garage includes a storm shelter, providing peace of mind during severe weather. This is a perfect blend of style, function, and comfort, all in a thoughtfully designed home built by Glen Mock. This home will be completed in 45-60 days. Buyers can select finishes prior to completion
- Type:
- Single Family
- Sq.Ft.:
- 1,569
- Status:
- NEW LISTING
- Beds:
- 2
- Lot size:
- 0.27 Acres
- Year built:
- 2024
- Baths:
- 3.00
- MLS#:
- 2519101
- Subdivision:
- Other
ADDITIONAL INFORMATION
This beautiful, meticulously designed Zero-Entry home offers an exceptional floor plan, featuring 2 spacious bedrooms and 2 1/2 bathrooms. The open-concept Kitchen and Living Room create an inviting, airy space perfect for both everyday living and entertaining. The master suite is a true retreat, complete with a generous bedroom and a large, well-appointed master bath for ultimate relaxation. The home features high-end finishes throughout, adding a touch of luxury to every room. The 3-car garage includes a storm shelter, providing peace of mind during severe weather. This is a perfect blend of style, function, and comfort, all in a thoughtfully designed home built by Glen Mock. This home will be ready in approx. 30 days its at the painting stage.
$360,000
12354 S Pine Street Olathe, KS 66061
- Type:
- Single Family
- Sq.Ft.:
- 1,695
- Status:
- NEW LISTING
- Beds:
- 3
- Lot size:
- 0.25 Acres
- Year built:
- 2005
- Baths:
- 3.00
- MLS#:
- 2519079
- Subdivision:
- Maple Brook Park
ADDITIONAL INFORMATION
Welcome Home to this beautifully updated move-in ready home! Featuring brand new interior and exterior paint in bright, neutral tones, this home exudes warmth and style. You’ll love the fresh, modern feel with new carpet, tile flooring, and gorgeous white quartz countertops. The kitchen and dining areas boast stunning hardwood floors. The spacious bedrooms offer plenty of room for rest and relaxation. The cozy lower level offers a welcoming space for gathering, complete with a gas fireplace that adds charm and comfort. Vaulted ceilings throughout the home provide a light, airy atmosphere that enhances the open floor plan and makes the space feel even more expansive. Located directly across from the community park and playground, this home offers easy access to outdoor recreation. Enjoy the convenience of quick highway access and the nearby Lenexa City Center, known for its vibrant entertainment, dining, and shopping options. This home is truly the perfect place to create lasting memories and celebrate the holidays in style! Don’t miss your chance to call this stunning property home.
$250,000
316 N Keeler Street Olathe, KS 66061
- Type:
- Single Family
- Sq.Ft.:
- 1,400
- Status:
- NEW LISTING
- Beds:
- 3
- Lot size:
- 0.27 Acres
- Year built:
- 1950
- Baths:
- 2.00
- MLS#:
- 2511813
- Subdivision:
- Santa Fe Height
ADDITIONAL INFORMATION
Come see this beautiful ranch before its gone! This charming home has 3 bedrooms, 2 baths. As you step inside, you’ll be greeted by an inviting living space adorned with elegant tile floors and good size windows that flood the room with natural light. Outside, you’ll find a private backyard ideal for great barbecue gatherings. The convenient location puts you just minutes away from trendy shops, restaurants, parks, and public transportation. Don’t miss out on the opportunity to make this your new home!
- Type:
- Single Family
- Sq.Ft.:
- 3,339
- Status:
- NEW LISTING
- Beds:
- 4
- Lot size:
- 0.2 Acres
- Year built:
- 2024
- Baths:
- 3.00
- MLS#:
- 2519030
- Subdivision:
- Woodland Hills
ADDITIONAL INFORMATION
This brand new reverse 1.5 story home by Prieb Homes offers a spacious and open floor plan with impressive details throughout. The soaring vaulted ceilings with stained beams and stunning stonework surrounding the fireplace create a grand first impression as you enter the home. The kitchen features a large center island, perfect for entertaining and providing functionality for day-to-day living. The master suite offers a relaxing retreat with an adjacent bonus office space and a laundry room with built-in cabinetry. The spa-like master bath boasts a custom shower and separate vanities. The finished lower level features a wet bar, two additional bedrooms, and a full bath. Enjoy the serene greenspace from the large covered 14x12 deck. Room sizes and taxes are estimated, and some features may not be available in this spec home.
$659,950
19763 W 114th Place Olathe, KS 66061
- Type:
- Single Family
- Sq.Ft.:
- 2,762
- Status:
- NEW LISTING
- Beds:
- 5
- Lot size:
- 0.25 Acres
- Year built:
- 2024
- Baths:
- 4.00
- MLS#:
- 2519023
- Subdivision:
- Woodland Hills
ADDITIONAL INFORMATION
The Brooklyn II by Prieb Homes is a stunning two-story home now available in Woodland Hills. Boasting 5 bedrooms and 4 baths, this home features a grand two-story entryway that creates a dramatic first impression. Entertain guests in the formal dining room with a pass-through dry bar to the great room. The kitchen is a chef's dream with a spacious quartz or granite island, apron sink, and soft-close drawers and doors. The primary bedroom is tucked away for privacy, and the primary bathroom offers a freestanding tub & custom walk-in shower, and tile flooring. The primary closet even has a pass-through to the laundry room for added convenience. Buyers' agents should verify room sizes and included features.
- Type:
- Other
- Sq.Ft.:
- 2,571
- Status:
- NEW LISTING
- Beds:
- 4
- Lot size:
- 0.35 Acres
- Baths:
- 3.00
- MLS#:
- 2518303
- Subdivision:
- Cedar Creek - The Meadows
ADDITIONAL INFORMATION
The ever popular "Richmond" plan by Gabriel Homes, Inc. with a walk-out basement on a cul-de-sac lot. Contemporary front elevation. Granite tops in kitchen with an expanded island per model, huge pantry, breakfast area walks out to covered cedar deck with stairs, upgraded trim in second bedroom/office, upgraded front windows to black exterior. The lower level has a rec room walking out to patio plus two additional bedrooms. Many upgrades in this fabulous floorplan. Full access to Cedar Creek amenity package which includes 3 pools, clubhouse with party room, 65 acre fishing lake, parks, pickleball courts, walking trails and more. Taxes and room sizes are approximate.
- Type:
- Duplex
- Sq.Ft.:
- n/a
- Status:
- NEW LISTING
- Beds:
- n/a
- Lot size:
- 0.27 Acres
- Year built:
- 1964
- Baths:
- MLS#:
- 2518818
- Subdivision:
- Ridgecrest
ADDITIONAL INFORMATION
Fantastic rental investment opportunity on this Johnson County duplex. Both sides currently rented - 3 bedroom, 1 bath and 1 car garage units in a great location. This is a turn key investment opportunity. Financial details available for review. Sq ft are per county.
- Type:
- Other
- Sq.Ft.:
- 720
- Status:
- NEW LISTING
- Beds:
- 2
- Lot size:
- 0.1 Acres
- Year built:
- 1963
- Baths:
- 1.00
- MLS#:
- 2518503
- Subdivision:
- Santa Fe Height
ADDITIONAL INFORMATION
Welcome to this cozy 2-bedroom, 1-bathroom half duplex located in a quiet neighborhood near downtown Olathe. This recently renovated home offers an open living space with plenty of natural light, perfect for relaxing or entertaining. The kitchen features ample cabinet space and an eat-in dining area. Both bedrooms are generously sized with large closets. Outside, enjoy the convenience of a private backyard with space for outdoor activities. With easy access to highways, schools, shopping, and dining, this home is ideal for anyone seeking affordability and convenience in the Olathe area. Whether you're looking for an affordable investment property or a place to call home, this property offers great potential for an owner-occupant.
$315,000
708 N Pine Street Olathe, KS 66061
- Type:
- Duplex
- Sq.Ft.:
- n/a
- Status:
- NEW LISTING
- Beds:
- n/a
- Year built:
- 1973
- Baths:
- MLS#:
- 2518465
- Subdivision:
- Taft Park
ADDITIONAL INFORMATION
Calling all investors! This Johnson County duplex is great opportunity for those looking to invest in a property with rental income potential. Each unit offers 3 bedrooms, 1.5 bathrooms, and separate meters for utilities, providing convenience for tenants. While the property needs some updates and repairs, it features open living areas, functional kitchens, and spacious bedrooms. The large shared yard offers outdoor space for tenants to enjoy. Located near schools, shopping, and major highways, this property has great potential with some improvements. A great fixer-upper to make your own—schedule a showing to see its potential.
- Type:
- Single Family
- Sq.Ft.:
- 5,853
- Status:
- NEW LISTING
- Beds:
- 5
- Lot size:
- 0.83 Acres
- Year built:
- 1997
- Baths:
- 5.00
- MLS#:
- 2518365
- Subdivision:
- Cedar Creek- Shadow Highlands
ADDITIONAL INFORMATION
Welcome to your private sanctuary in western Olathe, nestled within the prestigious Cedar Creek community. This exquisite home, positioned on a spacious, wooded lot at the end of a tranquil cul-de-sac, offers a luxurious lifestyle with access to beautiful lake views and the option to join the exclusive Shadow Glen golf course. This custom-built, two-story residence spans over 5,800 square feet of refined living space, designed with versatility in mind. Step into a grand foyer leading to a flexible main floor that includes a dedicated office, ideal for remote work. The 2nd floor houses four generously sized bedrooms, while a fifth bedroom on the lower level complements a sprawling recreation room, complete with a wet bar—perfect for hosting and relaxation. The primary suite is a true retreat, featuring a romantic fireplace, tray-lit ceiling, and a versatile adjacent room with elegant French doors, ideal for use as a nursery or private office. The luxurious en-suite bathroom promises a spa-like experience with natural stone finishes, dual vanities, separate closets, a jetted tub, and a walk-in shower. A chef's dream, the updated kitchen boasts a quartz-topped island and countertops, a breakfast bar, and flows seamlessly into the inviting hearth and breakfast rooms—ideal for both casual mornings and formal gatherings. This home is more than a residence; it’s a tranquil retreat that combines elegance, comfort, and a coveted Cedar Creek lifestyle.
- Type:
- Single Family
- Sq.Ft.:
- 1,292
- Status:
- NEW LISTING
- Beds:
- 3
- Lot size:
- 0.18 Acres
- Year built:
- 1977
- Baths:
- 2.00
- MLS#:
- 2517954
- Subdivision:
- Brougham Village
ADDITIONAL INFORMATION
Practically everything is brand new in your next home. A total renovation and update. Brand new carpet, brand new LVP. The very large kitchen is totally brand new (new cabinets, new stainless steel appliances, new quartz countertops, new sink and fixtures) and the kitchen has a LOT of storage space. Main bath and Master bath are both updated with all new everything! Many windows in the house are also brand new, including the sliding glass door. Brand new garage doors too. And don't forget the new deck. Epoxy finish on garage floor adds to the coolness of your next home. The Lennox HVAC is also new. It's like getting a new home at resale home prices! What have you got to do? Nothing except move in, unpack and start living your best life now. Welcome to your new home.
- Type:
- Other
- Sq.Ft.:
- 2,571
- Status:
- Active
- Beds:
- 4
- Lot size:
- 0.27 Acres
- Baths:
- 3.00
- MLS#:
- 2518294
- Subdivision:
- Cedar Creek - The Meadows
ADDITIONAL INFORMATION
The ever popular "Richmond" plan by Gabriel Homes. Rustic front elevation, granite tops in kitchen, huge pantry, covered deck off dining area, expanded island per model, upgraded trim second bedroom/office, covered deck with stairs on daylight lot. Many upgrades in this fabulous floor plan. Full access to Cedar Creek amenity package which includes 3 pools, clubhouse with party room, 65 acre fishing lake, parks, pickleball courts, walking trails and more. Taxes and room sizes are approximate.
- Type:
- Single Family
- Sq.Ft.:
- 888
- Status:
- Active
- Beds:
- 3
- Lot size:
- 0.23 Acres
- Year built:
- 1955
- Baths:
- 1.00
- MLS#:
- 2518266
- Subdivision:
- Ridgeview Ii
ADDITIONAL INFORMATION
Welcome to the Heart of Olathe....... This home is conveniently located just blocks from highway access, dining, shopping and downtown Olathe. This 3 bed 1 bath 2 car home with nice office space off the kitchen. Just look at those refinished hardwoods, updated kitchen and bathroom. Large shaded back yard with large patio ready for those BBQ's.
- Type:
- Single Family
- Sq.Ft.:
- 2,067
- Status:
- Active
- Beds:
- 4
- Lot size:
- 0.23 Acres
- Year built:
- 2014
- Baths:
- 3.00
- MLS#:
- 2518224
- Subdivision:
- Whitetail
ADDITIONAL INFORMATION
This beautiful home in Olathe is Move in ready with all the extras professionally added inside and out. It has been well maintained and ready for you to relax on the covered deck or go downstairs to the open patio with a built in firepit and privacy wall for seating. The professional landscaping also adds to the comfort of the outdoor living area. The newly installed sprinkler system allows you to have a beautiful lawn all summer long. The owners have put a lot of extras into the home like adding a gas fireplace and mantel in the great room, trimming out the windows with beautiful painted hardwood, adding built - in shelving to the closets for organized storage, In the primary bedroom and one other bedroom, designer trim work was added to give it a custom feel that you wont find in many of the other homes. Cabinets, shelving and flooring were added to the main level laundry room. No need to worry any longer about running out of hot water a tankless water heater was added for everyone to enjoy. All new luxury vinyl flooring was added to the entire home except for the bedrooms. The basement was recently expanded with a 4th bedroom and full bath with tile shower. The list just goes on and on so don't miss out on this great opportunity to call this your home. The Whitetail subdivision is surrounded by walking trails, Lake Olathe and Prairie Highlands Golf Course. It is also located within the state-of-the-art Olathe West High School which is part of the Olathe School District.
- Type:
- Other
- Sq.Ft.:
- 1,413
- Status:
- Active
- Beds:
- 3
- Lot size:
- 0.12 Acres
- Year built:
- 1989
- Baths:
- 2.00
- MLS#:
- 2518041
- Subdivision:
- North Ridge
ADDITIONAL INFORMATION
Welcome Home !! Motivated Seller !! This spacious 4 level duplex is located on a quiet culdesac and is ready for a new family. Enter into the living room with a gorgeous wood burning firepace. The eat in kitchen has a large pantry - all appliances stay! The sliding door goes outside to the deck, to a large fenced yard. Upstairs you'll find 2 large bedrooms with large closets and a full bath. The 3rd bedroom with/ bath is on the lower level. The extra large family room area is a great space for everyone to gather for tv tiime or game night. Go Chiefs!! The laundry is in the unfinished area next to the family room with lots of storage. The washer and dryer stay!! Furnace and AC - 3 years new, HWH 1 year new.
$230,000
510 E Cedar Street Olathe, KS 66061
- Type:
- Single Family
- Sq.Ft.:
- 816
- Status:
- Active
- Beds:
- 2
- Lot size:
- 0.16 Acres
- Year built:
- 1942
- Baths:
- 1.00
- MLS#:
- 2517640
- Subdivision:
- Carnes Addition
ADDITIONAL INFORMATION
BACK ON THE MARKET! NO FAULT OF SELLER. TRUE RANCH IN THE HEART OF OLATHE! This Ranch includes 2 bedrooms and 1 bathroom, featuring finished wood flooring throughout the home. 2 YEAR OLD ROOF!! Kitchen is updated with Kitchenaide SS appliances, granite countertops, soft-close cabinets, tile floors and backsplash. Updated bathroom features tile flooring and shower over tub. Dining room walks out to deck overlooking private fenced yard. The large yard is great for entertaining family and friends on the patio or keeping them warm around the firepit on cooler fall/winter evenings. Maintenance free vinyl siding, composite front porch, updated pex plumbing, makes home upkeep a cinch! New gutters, air ducts, attic insulation and french drains in 2020. Unfinished basement is awaiting your design ideas. Refrigerator, washer and dryer stay with the home! Just off of Santa Fe & I35. Close to Olathe's Original town and public library to name a few. Hurry In!
- Type:
- Other
- Sq.Ft.:
- 2,680
- Status:
- Active
- Beds:
- 4
- Lot size:
- 0.15 Acres
- Year built:
- 2024
- Baths:
- 3.00
- MLS#:
- 2517643
- Subdivision:
- Crestwood Village
ADDITIONAL INFORMATION
Popular Expanded Bayberry floorplan by JFE Construction. Impressive sight from the exterior - stunning entrance with double doors and alcove. You will fall in love with the design and decor of this new home. Soaring ceiling heights and walls of windows make this home feel so light and bright. Inviting great room with a cozy fireplace. Open kitchen with granite/quartz counters, large walk-in pantry with coffee bar, gas stove and island for easy entertaining. Large owners suite with free standing tub, double bowl vanity, and large closet. Enjoy the extra space of the 2nd bedroom or office on the main. Relax in the evening on the covered patio. Still more in the lower level with a wet bar with floating shelves, large family room with tv/game area. There are 2 additional bedrooms on the lower level with a full bath in between. Tons of storage space. Come out and visit the rolling terrain of beautiful Crestwood Village. Excellent location - close to shopping, restaurants and walking trails. Now your time is your own - all the yardwork (trimming, mulching, weeding, mowing), snow removal, painting of the home (and more) is done for you for just $232/month. Come see us! Bonus - fences are allowed at Crestwood Village. Please note that photos are from a similar model and will be updated soon.
$256,000
256 N Hedge Lane Olathe, KS 66061
- Type:
- Townhouse
- Sq.Ft.:
- 2,206
- Status:
- Active
- Beds:
- 3
- Lot size:
- 0.02 Acres
- Year built:
- 2004
- Baths:
- 3.00
- MLS#:
- 2513294
- Subdivision:
- New Village At Prairie Haven
ADDITIONAL INFORMATION
Located just a couple of blocks from the trendy & popular Western Olathe area full of retail, close to highways and new high school. This 3 bed, 2.1 bathroom townhome is right where you want to be. The eat-in kitchen features plenty of cabinet space and open to a hearth room with fireplace & a sliding door that leads to a bistro deck. A half bath is located on the main level. The main floor also has a formal dining and that looks over another living space with vaulted ceilings. Two generous sized bedrooms are located on the second floor with a Jack/Jill bedroom and nice sized closets. Laundry is conveniently located on the 2nd level. The primary is located on a private floor with nice size bathroom with separated tub and shower. The lower level features a garage and sub basement great for storage or an unfinished rec room. Brand new carpet throughout! The HOA pays for lawn care, snow removal and maintenance of the exterior and common areas. Agent/owner.
- Type:
- Single Family
- Sq.Ft.:
- 3,042
- Status:
- Active
- Beds:
- 4
- Lot size:
- 0.21 Acres
- Year built:
- 1993
- Baths:
- 4.00
- MLS#:
- 2517472
- Subdivision:
- Brittany Place
ADDITIONAL INFORMATION
Welcome Home! As you enter, you’ll be greeted by a bright and open floor plan that seamlessly connects the living room, dining area, and kitchen. Upgraded front entry way with rod iron spindles, trim carpentry done on stairs, high traffic carpet on stairs. The kitchen boasts stainless steel appliances, ample cabinetry, and a convenient breakfast bar, making it an ideal spot for cooking and entertaining. Cozy up in the family room with a brick fireplace, built-in cabinets and lots of natural light. The master suite is a true retreat, featuring a walk-in closet, coffered ceilings, an ensuite bathroom recently updated with a soaking tub and separate shower. Finished basement boasts plenty of extra living space with a rec room and full bath. New basement paint and carpet this fall. Step outside to your private backyard oasis, complete with a deck and patio—perfect for entertaining. The lush, landscaped yard offers plenty of space for kids to play or for gardening enthusiasts to flourish. Exterior of home was painted in Sept 2024. Located just minutes from local parks, shopping, and top-rated schools, this home offers the perfect blend of comfort and convenience. Don’t miss your chance to make this charming property your own!
- Type:
- Single Family
- Sq.Ft.:
- 3,807
- Status:
- Active
- Beds:
- 4
- Lot size:
- 0.22 Acres
- Year built:
- 1998
- Baths:
- 4.00
- MLS#:
- 2517623
- Subdivision:
- Forest Hills
ADDITIONAL INFORMATION
Come see this beautiful, well-kept 2 story home - located 5 minutes away from the shopping areas on 119th & I-35 in Olathe. This home has 4 beds, 3 and 1/2 baths and a full finished walk-out basement, ready for entertainment! HVAC appliances are only 2 years old, newly remodeled laundry and pantry rooms and updated landscaping around the home. Cleared and trimmed trees and bushes in backyard and new double fence door to allow riding lawn mower to easily access all areas of the property. Hardwood flooring and carpet on the main floor. Kitchen includes eat-in area with fireplace and door that leads to outside deck for your grilling nights! Huge master suite includes sitting/office room with fireplace, master bath, jet tub, his and hers walk-in closets. Move in before the holidays and begin your Christmas holiday traditions in this charming home!
- Type:
- Single Family
- Sq.Ft.:
- 1,506
- Status:
- Active
- Beds:
- 3
- Lot size:
- 0.23 Acres
- Year built:
- 1983
- Baths:
- 3.00
- MLS#:
- 2517360
- Subdivision:
- Blackbob Trails
ADDITIONAL INFORMATION
Looking for a stunning, updated home under 360K? You've found it! This beautifully remodeled 3-bedroom, 2.5-bathroom residence perfectly blends modern style with classic charm. Located in a desirable neighborhood, you’ll enjoy easy access to local shops, parks, and top-rated schools. Step inside to discover a bright and airy open floor plan featuring new flooring that adds both style and durability. The spacious living room flows seamlessly into a chic kitchen, equipped with stainless steel appliances and elegant granite countertops—perfect for cooking and entertaining. The spacious master suite offers an en-suite bathroom and full closet, providing a private retreat. Two additional well-sized bedrooms are ideal for family, guests, or a home office. The fireplace is GORGEOUS and brings a modern touch to this charming home. Want some room to breathe within the city? The back deck is HUGE! Enjoy your outdoor space in the fenced in backyard, ideal for summer barbecues or cozy evenings under the stars. The newly landscaped yard offers plenty of room for gardening or play. Don’t miss this opportunity to own a beautifully remodeled home with modern finishes. This one is priced to sell with an appraisal in hand. Schedule a showing today! Owner/Agent. **Seller to install brand new stainless steel oven/range and microwave prior to closing**
- Type:
- Other
- Sq.Ft.:
- 2,506
- Status:
- Active
- Beds:
- 3
- Lot size:
- 0.15 Acres
- Baths:
- 3.00
- MLS#:
- 2517552
- Subdivision:
- Crestwood Village
ADDITIONAL INFORMATION
Looking for a cozy 3 bedroom, 3 bath villa? Look no further! The Willow plan by JFE is the perfect size with approximately 2500 sq. ft. of living space. This home begins with beautiful hardwood floors running throughout the great room, dining, kitchen, pantry and mud room. Stunning great room with stone faced gas fireplace from floor to ceiling, flanked by two large windows letting in the natural light. This cook's kitchen is a delight featuring a center island, granite/quartz counter tops, stainless appliances, gas cooktop, custom cabinets to the ceiling with glass uppers, soft close drawers, and huge walk in pantry. Walk out to your covered deck and enjoy the green space. Lovely owner's suite includes vaulted ceiling with beadboard & beams plus wood feature wall. Enter into the spa-like bath with double vanities, granite counter tops, tile floors, zero entry shower and separate soaking tub. Spacious walk in closet leads into the laundry room which also connects to the mud room with 2 boot benches. Second bedroom/office on the first floor with walk in closet is a great multi-purpose room. Follow the staircase down to the lower level which opens into a large rec room with wet bar that includes cabinets & floating shelves. Large double door closet is great for extra clothes, games, etc. The third bedroom is spacious with a walk in closet and full bath adjacent to the bedroom. Tons of storage in the unfinished basement space. Come by to see this beautiful community. Crestwood Village is close to shopping, grocery stores, entertainment, restaurants, medical facilities and walking trails. Enjoy this maintenance provided living for $232/month. (Included is lawn maintenance, snow removal, exterior paint and more!) **Picture is of another similar model**
$560,000
26075 W 143rd Place Olathe, KS 66061
- Type:
- Single Family
- Sq.Ft.:
- 2,928
- Status:
- Active
- Beds:
- 4
- Lot size:
- 0.24 Acres
- Year built:
- 2009
- Baths:
- 3.00
- MLS#:
- 2517361
- Subdivision:
- Prairie Highlands- The Greens
ADDITIONAL INFORMATION
Such a nice open, spacious home with high ceilings to make it feel even more open! Two bedrooms on the main level! The primary bedroom has a tray ceiling and the other bedroom has a vaulted ceiling. The covered deck and lower-level patio overlook the 17th Tee at Prairie Highlands. On the lower level you will find two more bedrooms and a large recreation room with a ton of natural light. The surround sound system in the lower level stays!
 |
| The information displayed on this page is confidential, proprietary, and copyrighted information of Heartland Multiple Listing Service, Inc. (Heartland MLS). Copyright 2024, Heartland Multiple Listing Service, Inc. Heartland MLS and this broker do not make any warranty or representation concerning the timeliness or accuracy of the information displayed herein. In consideration for the receipt of the information on this page, the recipient agrees to use the information solely for the private non-commercial purpose of identifying a property in which the recipient has a good faith interest in acquiring. The properties displayed on this website may not be all of the properties in the Heartland MLS database compilation, or all of the properties listed with other brokers participating in the Heartland MLS IDX program. Detailed information about the properties displayed on this website includes the name of the listing company. Heartland MLS Terms of Use |
