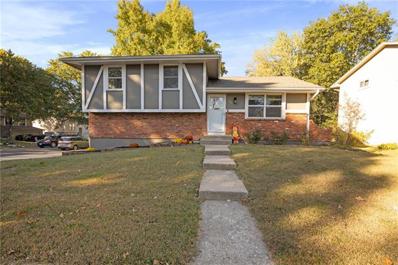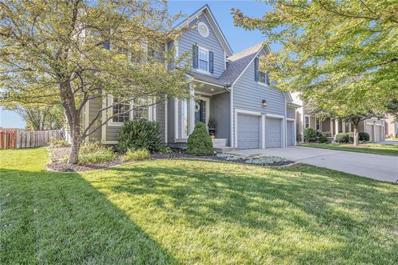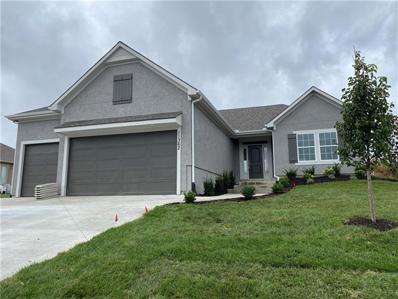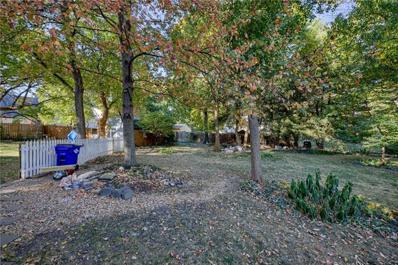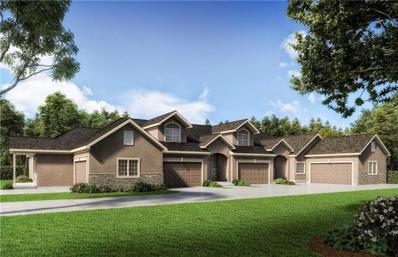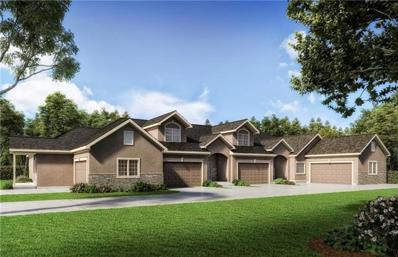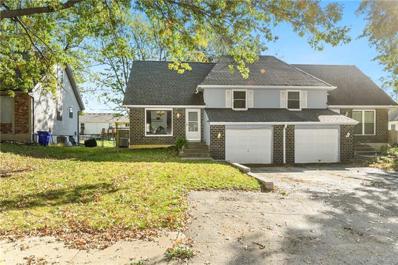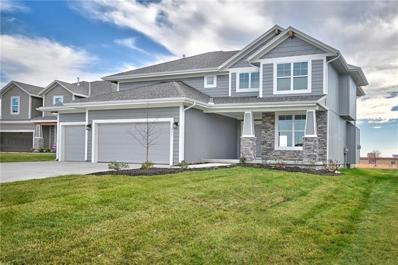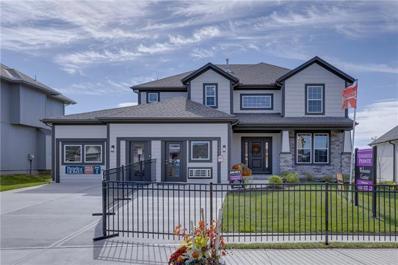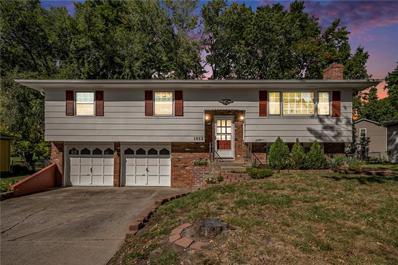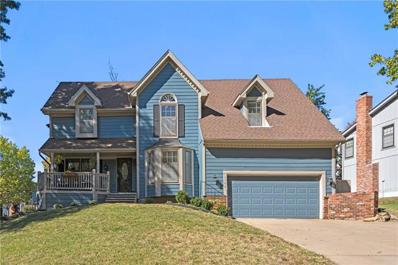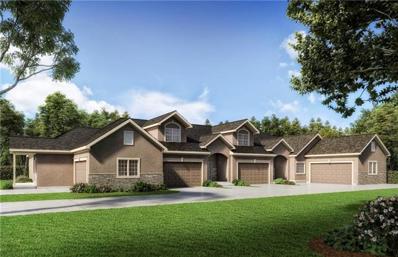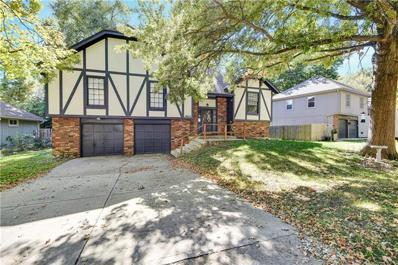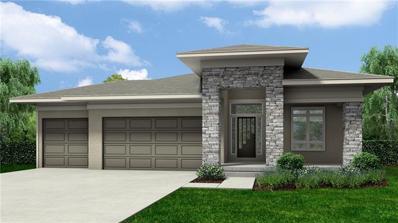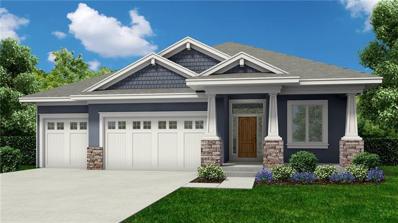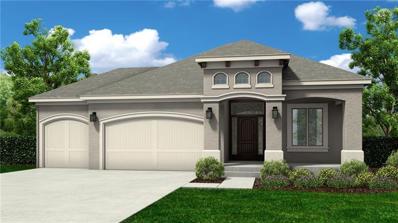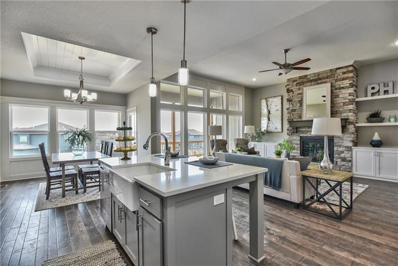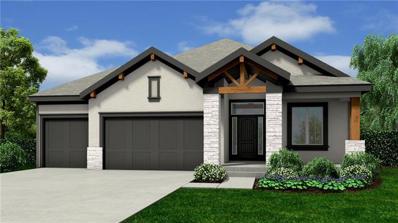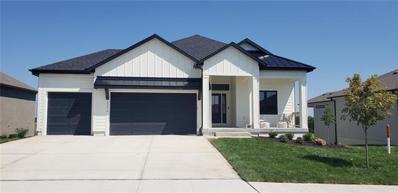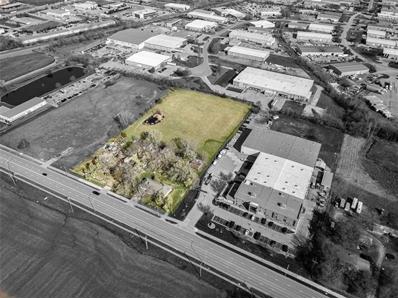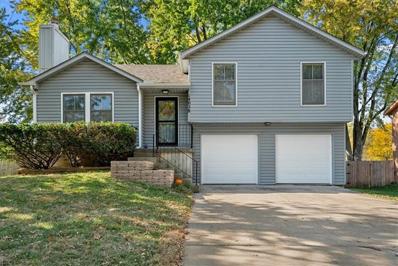Olathe KS Homes for Rent
$275,000
2002 E Mohawk Court Olathe, KS 66062
- Type:
- Single Family
- Sq.Ft.:
- 1,004
- Status:
- Active
- Beds:
- 3
- Lot size:
- 0.19 Acres
- Year built:
- 1978
- Baths:
- 2.00
- MLS#:
- 2515341
- Subdivision:
- Arrowhead
ADDITIONAL INFORMATION
DARLING SIDE/SIDE SPLIT LEVEL HOME ON A CORNER LOT IN OLATHE SCHOOL DISTRICT! NEW CARPET! Inviting Family Room. Eat-in Kitchen has white cabinets, some stainless steel appliances and access to the deck--perfect for BBQs! Head up to the Primary Room with private half bath. 2 more bedrooms and full bath complete this level. Unfinished basement is perfect for extra storage or finish for extra living space. Oversized 2 car garage has built-in storage and work bench. Fantastic location just minutes to shopping, dining, parks and major highway access! NO HOA. WELCOME HOME!
- Type:
- Single Family
- Sq.Ft.:
- 2,598
- Status:
- Active
- Beds:
- 4
- Lot size:
- 0.24 Acres
- Year built:
- 2004
- Baths:
- 3.00
- MLS#:
- 2515463
- Subdivision:
- Fallbrook
ADDITIONAL INFORMATION
ALL TREATS HERE! INTEREST RATE BUYDOWN w/APPROVED OFFER + Stylish 2 Story in Outstanding Olathe Location Featuring a Fab FINISHED BASEMENT * B-I-G Fenced Backyard w/Adjoining Greenspace/Added Privacy * Pretty Treed Views * Spacious Open Layout * Upper/Bedroom Level Laundry Room * Cul-De-Sac Street * Low Maintenance Expanded Entertainment/Lounge Patio w/Pergola * Lush Lawn w/Sprinkler/Irrigation System * Newer Furnace & AC * King-Size Primary Suite w/Sitting Area, Walk-In Closet, Double Comfort Height Vanity, Water Closet, Spacious Shower w/Neat Niches + Jetted Tub! * Light & Bright Eat-In Kitchen w/Pantry + Formal Dining/Flex Space * Generous Storage Spaces Including Coat + Linen Closets * LARGE 3 Car Garage w/Sink + Convenient/Pricey Storage Features * LOW HOA * EXTRA CLEAN & SURE TO PLEASE!!
- Type:
- Single Family
- Sq.Ft.:
- 2,562
- Status:
- Active
- Beds:
- 3
- Year built:
- 2018
- Baths:
- 3.00
- MLS#:
- 2515083
- Subdivision:
- Huntford
ADDITIONAL INFORMATION
Prime lot and location! 3 bedrooms, bonus room plus an exorbitant amount of unfinished square footage to add more rooms! BACKS TO GOLF COURSE! Walk to local lake for fishing, hiking, kayaking, paddle boarding etc. Uupdated ranch style home with 50% finished basement. The other half is ready for your final touch. Basement consists of a generous sized family room with wet-bar, full bathroom, bedroom, private sewing/hobby room, plus many square feet for storage and/or future finishing. Mainfloor living includes a private bedroom and full bath at front of the house. A custom laundry room with built-in laundry sorter. Master suite includes designer woodwork, updated bathroom and large walk-in closet. The large open kitchen comes with a full surround of cabinetry, large island, walk-in pantry plus separate coffee bar. Eat-in kitchen plus dining room with plenty of room for full sized table. The kitchen walks out to a brand new deck and pergola. This home has been landscaped from front to back and includes large privacy trees. Beyond the trees you'll find some specialty stones brought in for seating to face the gulf course. Current owners host an annual gathering to watch the local air show. This property is one you must see in person to appreciate!
- Type:
- Land
- Sq.Ft.:
- n/a
- Status:
- Active
- Beds:
- n/a
- Lot size:
- 7.54 Acres
- Baths:
- MLS#:
- 2515115
- Subdivision:
- Other
ADDITIONAL INFORMATION
Build Your Dream Estate on 7+ Acres of Luxurious Land! Welcome Developers and Discerning Homeowners! An unparalleled opportunity awaits you with this expansive 7+ acre parcel of land, offering the perfect canvas to craft your custom luxury estate. Nestled near the serene shores of Olathe Lake, this prestigious property beckons those with a vision for unparalleled elegance and sophistication. ?? Majestic Wooded Setting: Embrace the tranquility of nature as you explore the lush woodlands surrounding this exceptional property. Towering trees and verdant foliage create a picturesque backdrop for your future dream home. ?? Prime Location: Situated in a coveted area near Olathe Lake, you'll enjoy easy access to recreational activities, scenic trails, and breathtaking views. Indulge in the ultimate blend of privacy and convenience, with nearby amenities and attractions just moments away. ?? Endless Possibilities: Whether you're a seasoned developer seeking a lucrative investment opportunity or a homeowner with grand aspirations, this sprawling land parcel offers limitless potential. Build your custom masterpiece, complete with all the amenities and features your heart desires. ?? Exclusive Luxury Living: Join the ranks of prestigious homeowners in the Lakeshore Meadows subdivision, where opulent residences are a testament to refined taste and uncompromising quality. Elevate your lifestyle and bask in the prestige of owning a bespoke estate in this esteemed community. ?? Investment Opportunity: With over 7 acres of prime real estate at your disposal, the possibilities are endless. Create a legacy property, subdivide for multiple homesites, or design a private retreat unlike any other. Seize the chance to make a lasting impression with your visionary creation. Don't miss out on the chance to transform your dreams into reality. Contact us today to schedule a private viewing and start envisioning the extraordinary possibilities that await you!
$485,000
11362 S Redbud Lane Olathe, KS 66061
- Type:
- Single Family
- Sq.Ft.:
- 1,754
- Status:
- Active
- Beds:
- 3
- Lot size:
- 0.24 Acres
- Year built:
- 2021
- Baths:
- 2.00
- MLS#:
- 2515020
- Subdivision:
- Brighton's Landing
ADDITIONAL INFORMATION
MOVE IN READY! BRING OFFER! Stunning Ranch in Olathe NW Corridor Discover your dream home in the desirable Olathe NW Corridor! This beautifully designed ranch plan offers a perfect blend of comfort and style, featuring an oversized 3-car garage and backing to serene greenspace, providing a tranquil oasis right in your backyard. Step inside to an open-concept living area that seamlessly integrates the spacious kitchen, dining, and living room. The kitchen boasts modern amenities, including stainless steel appliances, granite countertops, and a large island perfect for entertaining. The adjoining living room features a cozy fireplace, creating a warm and inviting atmosphere. The primary suite is a true retreat, complete with a luxurious en-suite bathroom featuring a double vanity, and large walk-in shower. Two additional generously sized bedrooms share a well-appointed bathroom, ideal for family or guests. Outside, enjoy the peaceful views of the greenspace from your covered patio, perfect for relaxing or hosting outdoor gatherings. The oversized 3-car garage provides ample space for vehicles and storage, accommodating all your needs. Located across from the vibrant shopping and dining options at Sunny Brook, this home offers convenience and accessibility, making it the perfect choice for modern living. Embrace the best of both worlds with this exceptional property in Olathe's sought-after NW Corridor.
- Type:
- Other
- Sq.Ft.:
- 2,222
- Status:
- Active
- Beds:
- 4
- Lot size:
- 0.06 Acres
- Year built:
- 2020
- Baths:
- 3.00
- MLS#:
- 2515030
- Subdivision:
- Brittany Hills Villas
ADDITIONAL INFORMATION
You will love this immaculate maintenance provided villa! The first floor is full of natural light and offers an open floor plan. The living room features wood floors and beautiful windows with custom plantation shutters. The kitchen has a large island that is the perfect place to bake, or sit down for a quick snack. You will love the stainless appliances and the pantry. The dining space is sunny and welcoming. The primary bedroom is spacious and has direct access to the covered deck. The primary bathroom features beautiful tile, a walk-in shower, dual sinks, and a walk-in closet. The second bedroom is currently being used as an office, and is located on the first floor. The deck can also be accessed through the second bedroom. The second full bathroom offers a tub/shower. You will appreciate the main floor laundry room with cabinetry and a coat/storage closet. The lower level is finished with the same quality as the first level. Downstairs, you will enjoy a family room, two more spacious bedrooms, and the third full bathroom. There is also plenty of space for storage. Everything in the house is just a few years old, so there is nothing to do but move right in and enjoy! Never worry about mowing or snow removal again - the HOA takes care of that for you! The home is conveniently located close to a grocery store, pharmacy, and several restaurants. Stop by and take a look at all this house has to offer!
$397,000
1635 W Loula Street Olathe, KS 66061
- Type:
- Single Family
- Sq.Ft.:
- 2,344
- Status:
- Active
- Beds:
- 4
- Lot size:
- 0.34 Acres
- Year built:
- 1993
- Baths:
- 3.00
- MLS#:
- 2514937
- Subdivision:
- Montclaire
ADDITIONAL INFORMATION
One owner, well maintained and LOVED 2 story on quiet cul de sac. Nice sized master bedroom w/large walk-in closet. Master bath with separate shower & tub, double vanity with quartz countertops, porcelain tile flooring. 3 secondary bedrooms all very good sized, each with walk-in closets. Convenient 2nd floor laundry room. Updated second floor bathroom w/double vanity, tile flooring, quartz countertop. Beautiful updated kitchen, tastefully painted cabinets & newer backsplash, quartz countertops, island, SS appliances- including refrigerator. Family room with stone fireplace and gas logs. More space in the formal dining and living rooms. 95% Efficient HVAC for lower utility bills, Maintenance free exterior with vinyl siding. Fantastic, huge backyard, fenced, private, treed and a large 12x20 shed for extra storage. Convenient location! This home was cared for with hard work and love for over 30 years! Don't miss out!
- Type:
- Land
- Sq.Ft.:
- n/a
- Status:
- Active
- Beds:
- n/a
- Baths:
- MLS#:
- 2515037
- Subdivision:
- Montclaire
ADDITIONAL INFORMATION
Fantastic cul de sac lot with access to city/public utilities in established neighborhood. For that client that is looking build their own home.
- Type:
- Townhouse
- Sq.Ft.:
- 2,164
- Status:
- Active
- Beds:
- 3
- Year built:
- 2024
- Baths:
- 3.00
- MLS#:
- 2514808
- Subdivision:
- Other
ADDITIONAL INFORMATION
Brand new attached townhome, the Birch Plan. Reverse story 1/2, 3 bdrms, 2 1/2 baths. Main floor features 10 ft ceilings and 8 ft doors. Open concept living, with vaulted ceilings in the grt rm. Main floor bdrm with laundry access right outside the main floor bdrm closet. Guest 1/2 bath is off of the kitchen. The kitchen features a 5 piece all stainless appliance pkg. Walking pantry and kitchen island makes for a chef's dream. lower level features a large size family are, with 2 large bdrms and large full bath. Beautifully built exclusively by SAB Construction. The potential closing date will be based on the driveway and all concrete being completed to obtain an occupancy permit. Per the schedule we should be pretty close to complete on the interior beyond the fine details/cleaning that needs to be done. Most may require a temporary occupancy permit for closing if the driveway go in but the irrigation/landscaping are not installed yet.
- Type:
- Townhouse
- Sq.Ft.:
- 2,051
- Status:
- Active
- Beds:
- 3
- Year built:
- 2024
- Baths:
- 3.00
- MLS#:
- 2514805
- Subdivision:
- Other
ADDITIONAL INFORMATION
Beautiful new maintenance provided community in the Villages of Forest Hills. The "Dogwood" plan is an open concept reverse story 1/2. Built exclusively by SAB Construction, LLC. Main floor features 10 ft ceilings and 8 ft doors. Main floor bedroom and laundry , with a nice size walk in closet. Custom cabinetry and built in stainless steel appliances, kitchen island included in this kitchen. Vaulted ceilings and a gas fireplace make the grt room nice and cozy. 1/2 bath off of the kit. Access your covered deck through the family room. Lower level features a huge family room with a wonderful built in wet bar for evening entertainment. 2 more bedrooms and a full bath. Carefree living at it's best. The potential closing date will be based on the driveway and all concrete being completed to obtain an occupancy permit. Per the schedule we should be pretty close to complete on the interior beyond the fine details/cleaning that needs to be done. No optional bar was installed in this unit.
$239,950
312 S Kenwood Lane Olathe, KS 66062
- Type:
- Other
- Sq.Ft.:
- 1,190
- Status:
- Active
- Beds:
- 3
- Lot size:
- 0.11 Acres
- Year built:
- 1971
- Baths:
- 2.00
- MLS#:
- 2514797
- Subdivision:
- Havencroft
ADDITIONAL INFORMATION
BACK ON MARKET NO FAULT OF SELLER!! Wow! Beautiful updates! Remodeled the Kitchen in 2020, Replaced the breaker box in 2024, Replaced the stair carpet in 2020, Replaced the floors in the family room, kitchen, back bedroom, dining room, and lower bathroom in 2020. Flex room in the basement that could be used as non conforming bedroom.
- Type:
- Single Family
- Sq.Ft.:
- 2,700
- Status:
- Active
- Beds:
- 5
- Lot size:
- 0.28 Acres
- Year built:
- 2022
- Baths:
- 4.00
- MLS#:
- 2514851
- Subdivision:
- Stonebridge Pointe
ADDITIONAL INFORMATION
The Levi XL by Prieb Homes is a 2 story plan with 5 bedrooms and 4 baths located on a large homesite that backs to greenspace. Front Porch elevation. The dining room is located off the front hall and offers a beautiful room to celebrate with family/friends. The great room has a stone fireplace (direct vent) with wood mantle. The kitchen has a large granite center island with counter seating, includes eat in area for kitchen table, and a large walk-in pantry. There is also a 5th bedroom/flex room on the 1st floor right off the mudroom with boot bench and entry closet. Large master bedroom and master bath (jetted tub and Walk-in shower are upstairs with the other 3 bedrooms, 2 baths and laundry room. All bedrooms have vaulted ceilings, tiled floors in all bathrooms and laundry room. Covered patio and sprinkler system included. Sq. Ft. of home is Approx. please verify with onsite agent. Stonebridge community amenities include 4 Pools, 2 Clubhouses (1 is a gym), Parks, Playgrounds, Trails and Sport Courts. We are located right next to 1238 Acre Heritage Park and 7 Acre Arbor Landing Park. Our Rodrock Development "Mom's Council" and Social Committee are quite active. 2020 National Blue Ribbon award winning Prairie Creek Elementary and 3 Year Old Woodland Spring Middle School are in the community. Photos are of another home and taxes are estimated. It is recommended that buyers work with their agent to confirm the details of the home.
$639,950
17173 W 164 Terrace Olathe, KS 66062
- Type:
- Single Family
- Sq.Ft.:
- 2,742
- Status:
- Active
- Beds:
- 5
- Lot size:
- 0.33 Acres
- Year built:
- 2024
- Baths:
- 4.00
- MLS#:
- 2514838
- Subdivision:
- Stonebridge Pointe
ADDITIONAL INFORMATION
The Harlow V is a very popular 2-Story plan by Prieb Homes, Inc. that is backing to greenspace! 5 bedrooms and 4 baths with a 3-car garage. Front porch elevation with additional stone. The first floor includes a flex room/5th bedroom. The lovely 2 story vaulted entry and winding staircase leads to a large and open Great Room and Dining Room which includes a dry bar area. Kitchen is spacious and includes a large island, plenty of counter space, storage, and pantry. A Boot Box and Entry Closet are located in the Mudroom. Upstairs Laundry room can be accessed through hallway and Primary Bedroom Closet. The Primary bathroom features a large tiled shower with corner bench. Vaulted ceilings in all bedrooms, raised vanities in the Primary and Powder Bathroom. Irrigation system included and Covered Patio in the back yard. Stonebridge Pointe has 2 schools in the neighborhood, including a 2020 National Blue Ribbon Award winning elementary school and 5 year old middle school. We are right next to 1236 Acre Heritage Park and 6 Acre Arbor Landing Park. Community amenities include 4 Pools, 2 Clubhouses (1 is a gym!), Playgrounds, Trails, Pickle ball court and sand volleyball court. Our "Mom's Council" and social committee are quite active. Taxes are estimated. Photos are of another home. It's recommended that buyers work with their agent to confirm the details of the home.
$250,000
1012 W Forest Drive Olathe, KS 66061
- Type:
- Single Family
- Sq.Ft.:
- 1,658
- Status:
- Active
- Beds:
- 3
- Lot size:
- 0.22 Acres
- Year built:
- 1967
- Baths:
- 2.00
- MLS#:
- 2513529
- Subdivision:
- Woodside
ADDITIONAL INFORMATION
Welcome to your dream home packed with potential, conveniently located just moments from downtown Olathe, Ernie Miller Park and Nature Center, Red Crow Brewing Company, and the scenic Rolling Ridge Trail. This charming residence offers the perfect blend of convenience and comfort. As you step inside, you'll be greeted by a spacious eat-in kitchen, perfect for gathering with loved ones or entertaining friends. The kitchen boasts ample counter space and modern appliances, creating an inviting atmosphere for culinary creativity. Adjacent to the kitchen, the bright living room with a fireplace provides a cozy space to relax, while the family room offers additional room for play or movie nights, ensuring everyone has their own space to unwind. The home features a generous oversized two-car garage, providing plenty of storage for vehicles and outdoor gear. With nearby public schools, shopping options, and a variety of restaurants just a short drive away, you’ll enjoy the convenience of urban living while still having access to serene outdoor activities. Whether you’re enjoying a leisurely walk in the park, grabbing a craft beer at the brewery, or taking in the beauty of the Rolling Ridge Trail, this location has it all. Don’t miss your chance to call this beautiful home your own!
- Type:
- Single Family
- Sq.Ft.:
- 2,772
- Status:
- Active
- Beds:
- 4
- Lot size:
- 0.26 Acres
- Year built:
- 1985
- Baths:
- 3.00
- MLS#:
- 2514800
- Subdivision:
- Briarwood
ADDITIONAL INFORMATION
Welcome to 13706 S. Edinburgh! This beauty has a NEW roof, fresh exterior and interior paint, NEW carpet, NEW privacy fence. Kitchen has lovely cabinets with granite counter tops and handy pantry space, NEW dishwasher and NEW refrigerator that stay with the property. Living room with brick fireplace and formal dining room are ready to accommodate all your holiday guests. Sliding patio door opens up to a large, fenced in backyard with space for gardening and relaxing. Primary suite with fireplace is your private oasis with equally lovely primary bathroom and double closets. Laundry room on the second floor makes chores easy. Finished daylight basement with additional space for your football game watch parties is just right. Home office on the main floor completes this darling of Briarwood subdivision. Incredible location walking distance to Tomahawk Elementary School and Indian Creek Trail with close to 17 miles of trails make this your perfect next home. *Taxes, school information, square footage are approximate, buyer agent to verify** **All tax and school information, measurements, square footage are approximate. Buyer agents please verify.**
- Type:
- Townhouse
- Sq.Ft.:
- 2,094
- Status:
- Active
- Beds:
- 3
- Year built:
- 2024
- Baths:
- 3.00
- MLS#:
- 2514900
- Subdivision:
- Other
ADDITIONAL INFORMATION
Brand new construction attached townhome built exclusively by SAB Construction. This 3 bedroom, 2 1/2 bath, reverse story 1/2 plan is the perfect "right sizing" fit for your maintenance free living. Enjoy this open floor plan with primary living on the main floor. Soaring 10 foot ceilings and 8 ft doors on all the main floor. Grt room features a vaulted ceiling with fireplace, and built in cabinets on either side. Abundance of cabinets in this chef's dream kitchen. Covered deck enjoyment off of the grt rm. Large primary bath with a jacuzzi bath and separate shower. Double vanity, and a walk in closet that attaches to the laundry room. Lower level features a large family area and 2 bedrooms and a full bath. Don't miss out these sell fast. The potential closing date will be based on the driveway and all concrete being completed to obtain an occupancy permit. Per the schedule we should be pretty close to complete on the interior beyond the fine details/cleaning that needs to be done. We did not add any optional bars within any of these homes other than the pre-sold in unit 41 of building K, which we will add to the pricing.
- Type:
- Single Family
- Sq.Ft.:
- 2,223
- Status:
- Active
- Beds:
- 4
- Lot size:
- 0.24 Acres
- Year built:
- 1977
- Baths:
- 3.00
- MLS#:
- 2514495
- Subdivision:
- Havencroft
ADDITIONAL INFORMATION
Olathe makes living easy in this highly desirable Havencroft subdivision. Enjoy nationally acclaimed Olathe Schools, local parks, area highlights, plus quick highway access and wonderful shopping. This classic split entry home has an open, sun-filled floor plan that fits all needs. Main level features vaulted great room with fireplace, formal dining room, , powder room plus main level primary suite. Kitchen features ample storage, eat-in island and breakfast room. Bonus hearth room with see-through fireplace leads to huge, new deck and treed backyard. Master suite is spacious walk-in closet, skylight & bay windows. Upper level bedrooms two and three share a Jack-n-Jill bathroom. Bedroom four is a full suite with private bathroom and walk-in closet. Main level laundry/mud room conveniently located between garage and kitchen. Lower level is perfect for family fun in the recreation/game room plus TV area. Additional unfinished area offers many possibilities with loads of finishable space plus stub for bathroom. Newer water heater and Lennox HVAC system. Sought-after cul-de-sac lot with lush yard and new deck to enjoy. Brand new windows, 50 year roof, fresh exterior paint and perfectly maintained. Add some interior finishes and this is a GEM!
- Type:
- Other
- Sq.Ft.:
- 2,629
- Status:
- Active
- Beds:
- 4
- Lot size:
- 0.21 Acres
- Year built:
- 2024
- Baths:
- 3.00
- MLS#:
- 2510012
- Subdivision:
- Stonebridge Villas
ADDITIONAL INFORMATION
Stonebridge Villas, Rodrock Development's newest maintenance provided community, presents The Richmond by Gabriel Homes with a contemporary front elevation. This 4 bedroom 3 bath Reverse 1.5 story home sits on a 3 CAR GARAGE lot and backs to the Northeast. Notable features include heightened kitchen cabinets, hardwood floors, granite counter tops, french door office space, a large walk in pantry, 10' ceiling height, Cabinets to ceiling with glass uppers, under cabinet lighting in kitchen, living room box ceiling vault, and so much more! Home is under construction, photos are of a furnished model.
- Type:
- Other
- Sq.Ft.:
- 2,629
- Status:
- Active
- Beds:
- 4
- Lot size:
- 0.24 Acres
- Baths:
- 3.00
- MLS#:
- 2510084
- Subdivision:
- Stonebridge Villas
ADDITIONAL INFORMATION
Model Home not for sale, Stonebridge Villas, Rodrock Development's newest maintenance provided community, presents The Richmond by Gabriel Homes with a Craftsman front elevation. This 4 bedroom 3 bath Reverse 1.5 story home will have a Craftsman style front elevation and sits on an East backing lot! Notable features include heightened kitchen cabinets, hardwood floors, granite counter tops, French door office space, a large walk in pantry, 10' ceiling height, under cabinet lighting in kitchen and so much more! Home is under construction, 10/23/24 foundation stage, photos are of a finished model.
- Type:
- Other
- Sq.Ft.:
- 2,629
- Status:
- Active
- Beds:
- 4
- Lot size:
- 0.17 Acres
- Year built:
- 2024
- Baths:
- 3.00
- MLS#:
- 2507719
- Subdivision:
- Stonebridge Villas
ADDITIONAL INFORMATION
Stonebridge Villas, Rodrock Development's newest maintenance provided community, presents The Richmond by Gabriel Homes with a Tuscan front elevation. This 4 bedroom 3 bath Reverse 1.5 story home sits on a beautiful level lot facing west. Notable features include heightened kitchen cabinets, hardwood floors, granite counter tops, french door office space, a large walk in pantry, 10' ceiling height, vaulted rustic beam at entry, under cabinet lighting in kitchen and so much more! This home is under construction, photos are of a furnished model.
- Type:
- Single Family
- Sq.Ft.:
- 3,131
- Status:
- Active
- Beds:
- 4
- Lot size:
- 0.31 Acres
- Year built:
- 2023
- Baths:
- 3.00
- MLS#:
- 2514293
- Subdivision:
- Prairie Farms
ADDITIONAL INFORMATION
This is one of Prieb Homes most popular reverse 1.5 story plans. The Payton is our only plan that has THREE Bedrooms on the Main Floor and ADDITIONAL bedroom in basement. Basement has full bathroom and HUGE rec room featuring tons of light with full wall of windows! Kitchen has large center island facing living room, soft close kitchen cabinets, apron front sink, recirculating vented hood and GE profile SS appliances. Covered 18x10 deck, home has black windows with back yard facing trees that overlook Lake Olathe.
- Type:
- Other
- Sq.Ft.:
- 2,629
- Status:
- Active
- Beds:
- 4
- Lot size:
- 0.17 Acres
- Baths:
- 3.00
- MLS#:
- 2507702
- Subdivision:
- Stonebridge Villas
ADDITIONAL INFORMATION
Stonebridge Villas, Rodrock Development's newest maintenance provided community, presents The Richmond by Gabriel Homes with a Rustic front elevation. This 4 bedroom 3 bath Reverse 1.5 story home sits on a beautiful TREED, WALKOUT LOT! Notable features include heightened kitchen cabinets, hardwood floors, granite counter tops, french door office space, a large walk in pantry, 10' ceiling height, vaulted rustic beam at entry, under cabinet lighting in kitchen and so much more! This home backs to trees and greenspace ! Home is under construction, photos are of a furnished model
- Type:
- Other
- Sq.Ft.:
- 2,629
- Status:
- Active
- Beds:
- 4
- Lot size:
- 0.18 Acres
- Baths:
- 3.00
- MLS#:
- 2507656
- Subdivision:
- Stonebridge Villas
ADDITIONAL INFORMATION
Stonebridge Villas, Rodrock Development's newest maintenance provided community, presents The Richmond by Gabriel Homes with a Modern Farmhouse Elevation. This 4 bedroom 3 bath Reverse 1.5 story home sits on a beautiful TREED, WALKOUT LOT! Notable features include heightened kitchen cabinets, hardwood floors, granite counter tops, french door office space, a large walk in pantry, 10' ceiling height, vaulted rustic beam at entry, under cabinet lighting in kitchen and so much more! Backs to trees and green space ! Home is under construction, photos are of a furnished model.
$1,500,000
19350 W 159th Street Olathe, KS 66062
- Type:
- Industrial
- Sq.Ft.:
- n/a
- Status:
- Active
- Beds:
- n/a
- Year built:
- 1970
- Baths:
- MLS#:
- 2514412
ADDITIONAL INFORMATION
Presenting an unparalleled investment opportunity, this property, transitioned from residential zoning to the commercially designated M-2 zoning, represents a strategic acquisition for astute investors. Situated in a highly accessible location just off the main thoroughfare and surrounded by industrial infrastructure, this acreage promises exceptional visibility and connectivity. Boasting perfect location and accompanying assets to be liquidated through a professionally managed estate sale, this property offers a seamless transition into commercial utilization. Take advantage of this rare chance to secure a cornerstone asset poised for transformative commercial development.
- Type:
- Single Family
- Sq.Ft.:
- 1,372
- Status:
- Active
- Beds:
- 3
- Lot size:
- 0.32 Acres
- Year built:
- 1985
- Baths:
- 2.00
- MLS#:
- 2514292
- Subdivision:
- Tomahawk Trails
ADDITIONAL INFORMATION
Charming updated home featuring a brand new roof in a wonderful neighborhood! The kitchen and hallway boast new luxury vinyl flooring, while all bedrooms, the basement, and stairs are adorned with fresh carpet. Both bathrooms have been upgraded with new vanities, mirrors, and faucets. Fresh interior paint adds a welcoming touch throughout! The eat-in kitchen showcases white painted cabinets, sleek black appliances, and elegant quartz countertops. For added convenience, the laundry is located on the bedroom level. The finished basement flex room is versatile enough to serve as an office, game room, or fourth bedroom. Enjoy a private backyard with mature trees, a wooden fence, and a spacious deck. The oversized two-car garage, equipped with brand new insulated garage doors, offers ample storage space. All appliances, including the refrigerator, washer, and dryer, are included with the home.
 |
| The information displayed on this page is confidential, proprietary, and copyrighted information of Heartland Multiple Listing Service, Inc. (Heartland MLS). Copyright 2024, Heartland Multiple Listing Service, Inc. Heartland MLS and this broker do not make any warranty or representation concerning the timeliness or accuracy of the information displayed herein. In consideration for the receipt of the information on this page, the recipient agrees to use the information solely for the private non-commercial purpose of identifying a property in which the recipient has a good faith interest in acquiring. The properties displayed on this website may not be all of the properties in the Heartland MLS database compilation, or all of the properties listed with other brokers participating in the Heartland MLS IDX program. Detailed information about the properties displayed on this website includes the name of the listing company. Heartland MLS Terms of Use |
Olathe Real Estate
The median home value in Olathe, KS is $356,500. This is lower than the county median home value of $368,700. The national median home value is $338,100. The average price of homes sold in Olathe, KS is $356,500. Approximately 71.11% of Olathe homes are owned, compared to 25.57% rented, while 3.32% are vacant. Olathe real estate listings include condos, townhomes, and single family homes for sale. Commercial properties are also available. If you see a property you’re interested in, contact a Olathe real estate agent to arrange a tour today!
Olathe, Kansas has a population of 140,339. Olathe is more family-centric than the surrounding county with 40.92% of the households containing married families with children. The county average for households married with children is 37.57%.
The median household income in Olathe, Kansas is $100,849. The median household income for the surrounding county is $96,059 compared to the national median of $69,021. The median age of people living in Olathe is 35.9 years.
Olathe Weather
The average high temperature in July is 88.1 degrees, with an average low temperature in January of 20.3 degrees. The average rainfall is approximately 40.9 inches per year, with 13.2 inches of snow per year.
